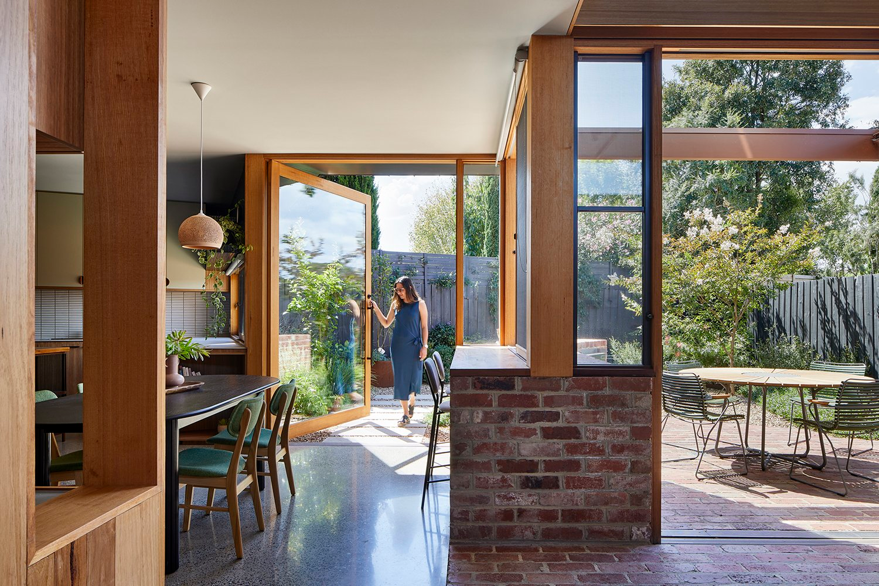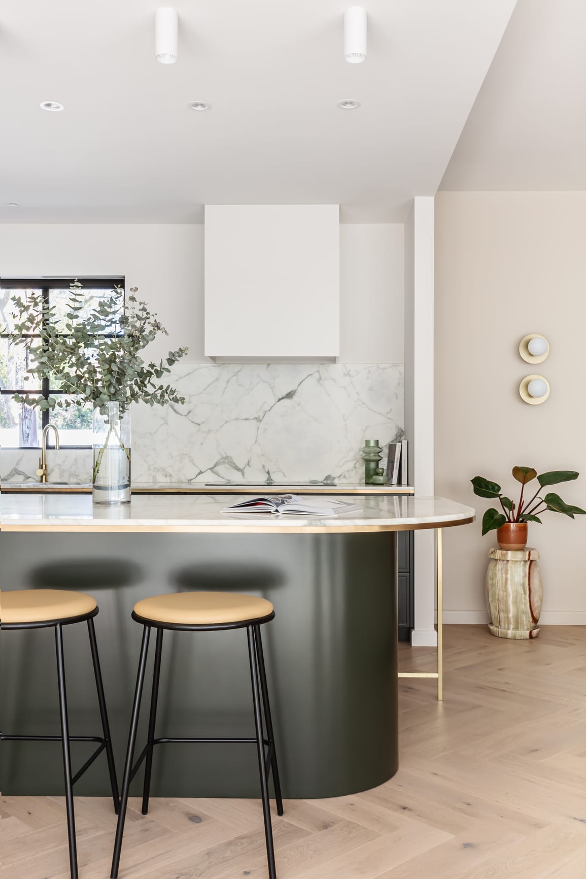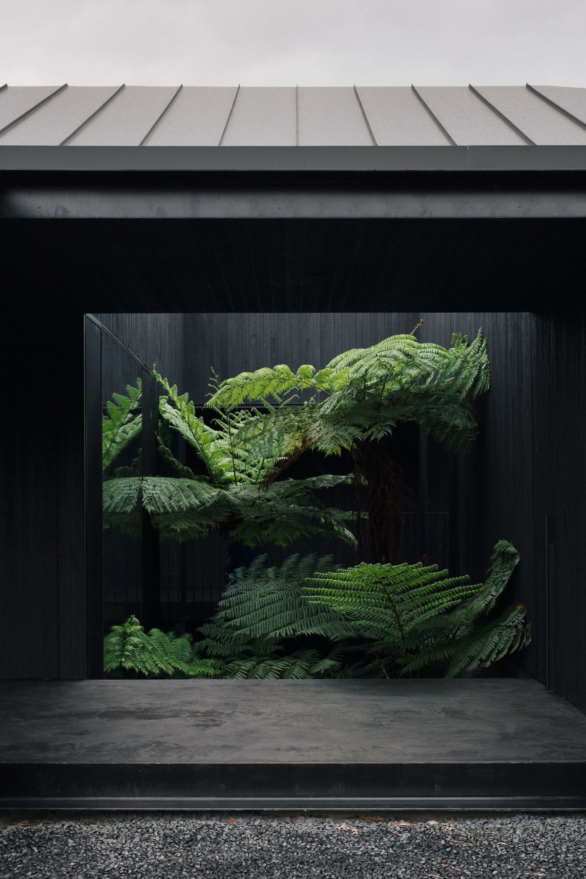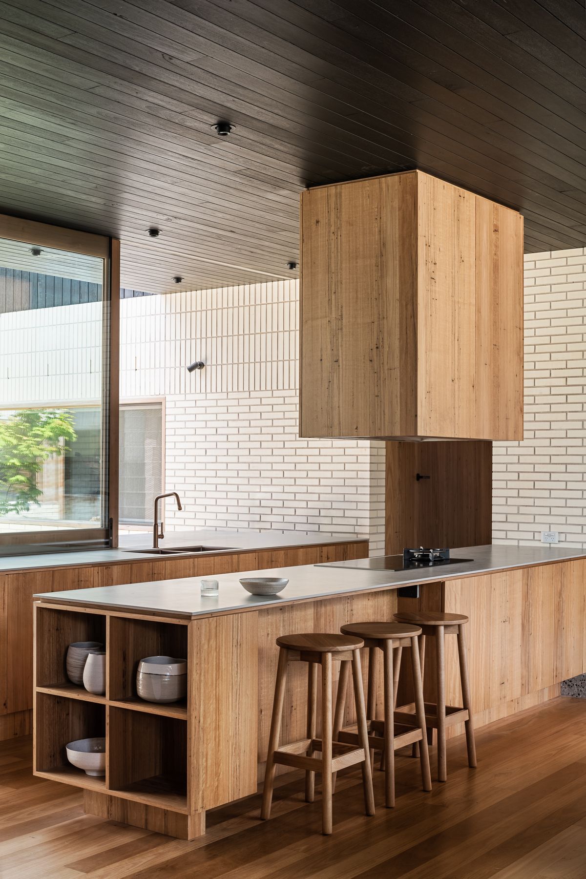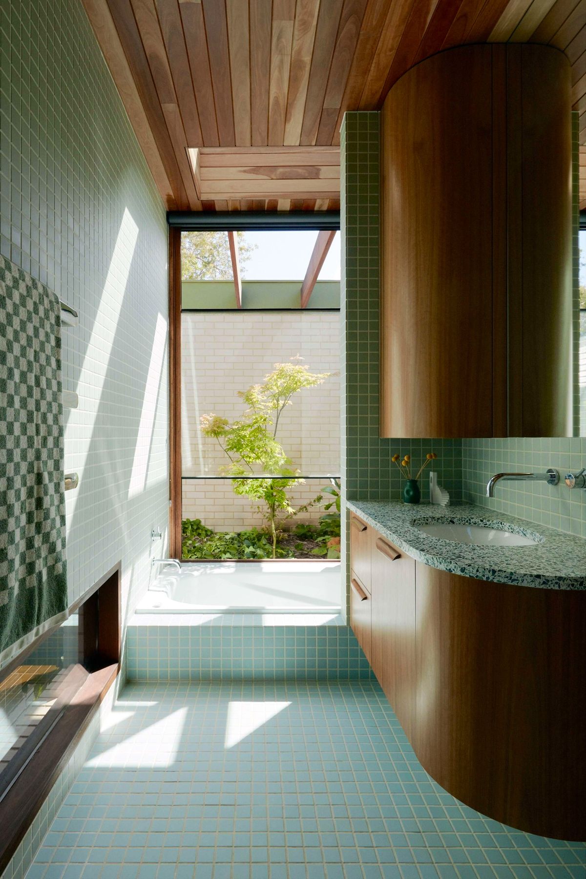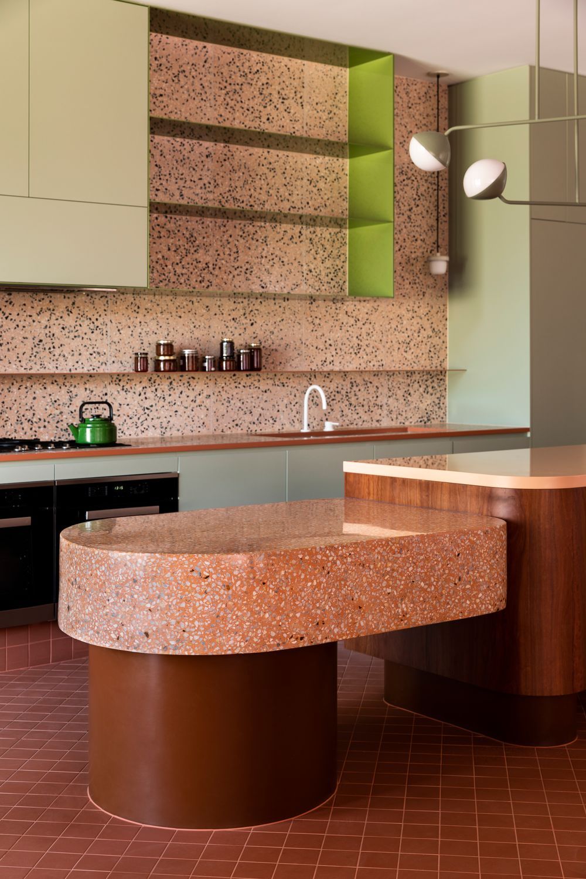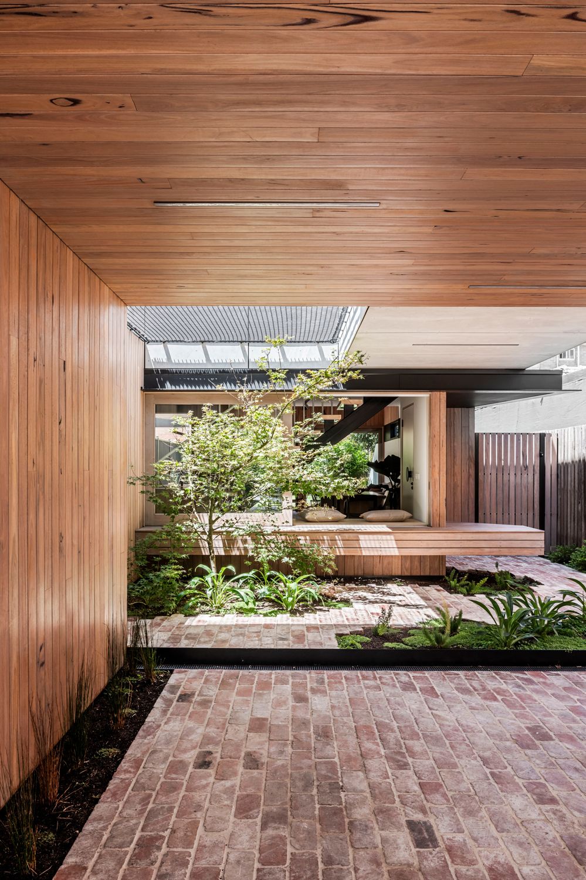We are delighted to announce this year’s top 10 interior designers in Melbourne for 2024. The vibrant heart of Australia's south, is renowned for its blend of sophistication, cultural richness, and architectural wonders. Within this dynamic city lies a treasure trove of exceptional interior designers and architects, each capable of crafting spaces that captivate the senses and push the boundaries of style, functionality, and elegance.
This meticulously curated collection promises to inspire and ignite your imagination. Whether you’re looking for inspiration for a renovation, building a new home, or simply seeking fresh ideas for your next interior design project, these talented professionals will guide you through a journey filled with creativity and innovation.
Prepare to be inspired by their remarkable expertise as they seamlessly blend sleek modernity with timeless sophistication or curate eclectic designs that celebrate individuality and personal expression. With extensive experience and dedication to detail, these interior designers will leave you in awe, providing the perfect catalyst for your own creative vision to flourish.
Here are our top 10 Interior Designers in Melbourne, Victoria for 2025
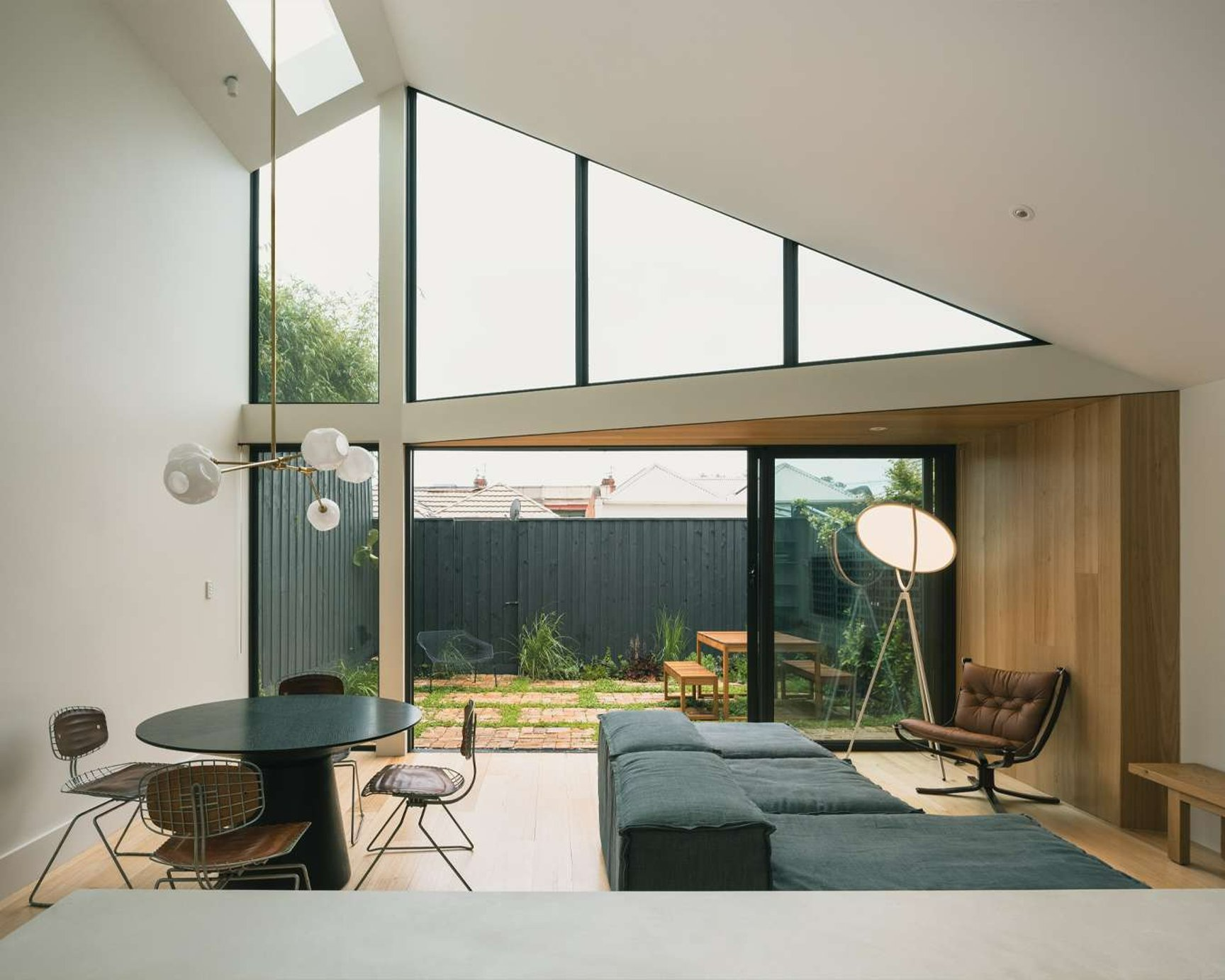
Eckersley Architects
With a thoughtful and site-responsive philosophy, Eckersley Architects takes a holistic approach to architectural design—balancing beauty, function, and sustainability. Their work reflects a deep commitment to energy efficiency and enhancing everyday living through well-considered spatial solutions. The team partners closely with clients throughout every stage of the process, ensuring each vision is realized with precision, craftsmanship, and care. The result is architecture that resonates with its environment and enriches the lives of those who inhabit it.
Scope of Services: Architecture & Interior Design
Types of built projects: Residential - New Build, Residential - Renovation, Residential - Single Dwelling
Location of built projects: Melbourne, Australia
Style of work: Eckersley Architects creates impactful, responsive spaces with a focus on aesthetics, functionality, energy efficiency, and liveability.
Website: https://eckersleyarchitects.com/
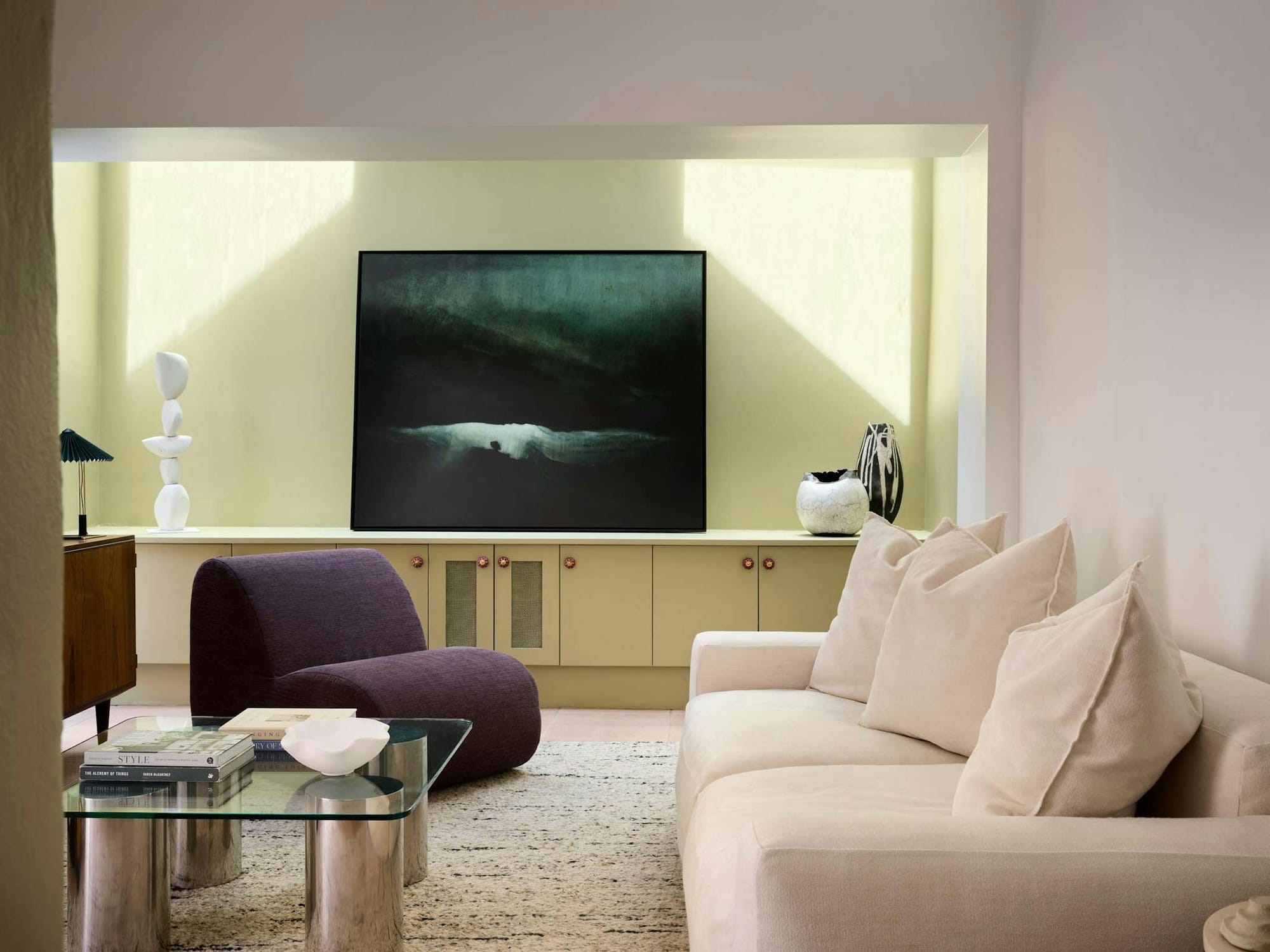
FURNISHD.
Founded in 2021, by the dynamic duo Connie and Wayne, FURNISHD. is a fast-growing interior design and decoration studio based in Collingwood. The design studio helps clients discover, curate, and invest in stunning pieces that confidently elevate their spaces. With a firm belief that great design should be accessible to all Australians, FURNISHD. champions design outcomes at an affordable price point that reflect clients' unique essence and cater to their way of life. In the past three years, their practice has helped over 300 residential homeowners in Australia and New Zealand elevate their homes. With 1:1 expert guidance and curated product selection, they ensure a truly elevated furnishing experience.
Scope of Services: Interior Design & Interior Decoration
Types of built projects: Design Curation, End-To-End Furnishing, Full-Service Design Location of built projects: Australia & New Zealand
Style of work: FURNISHD. aims to curate a home that transcends time, reflecting the journey, stories, and cherished moments of its inhabitants.
Website: https://furnishd.com.au
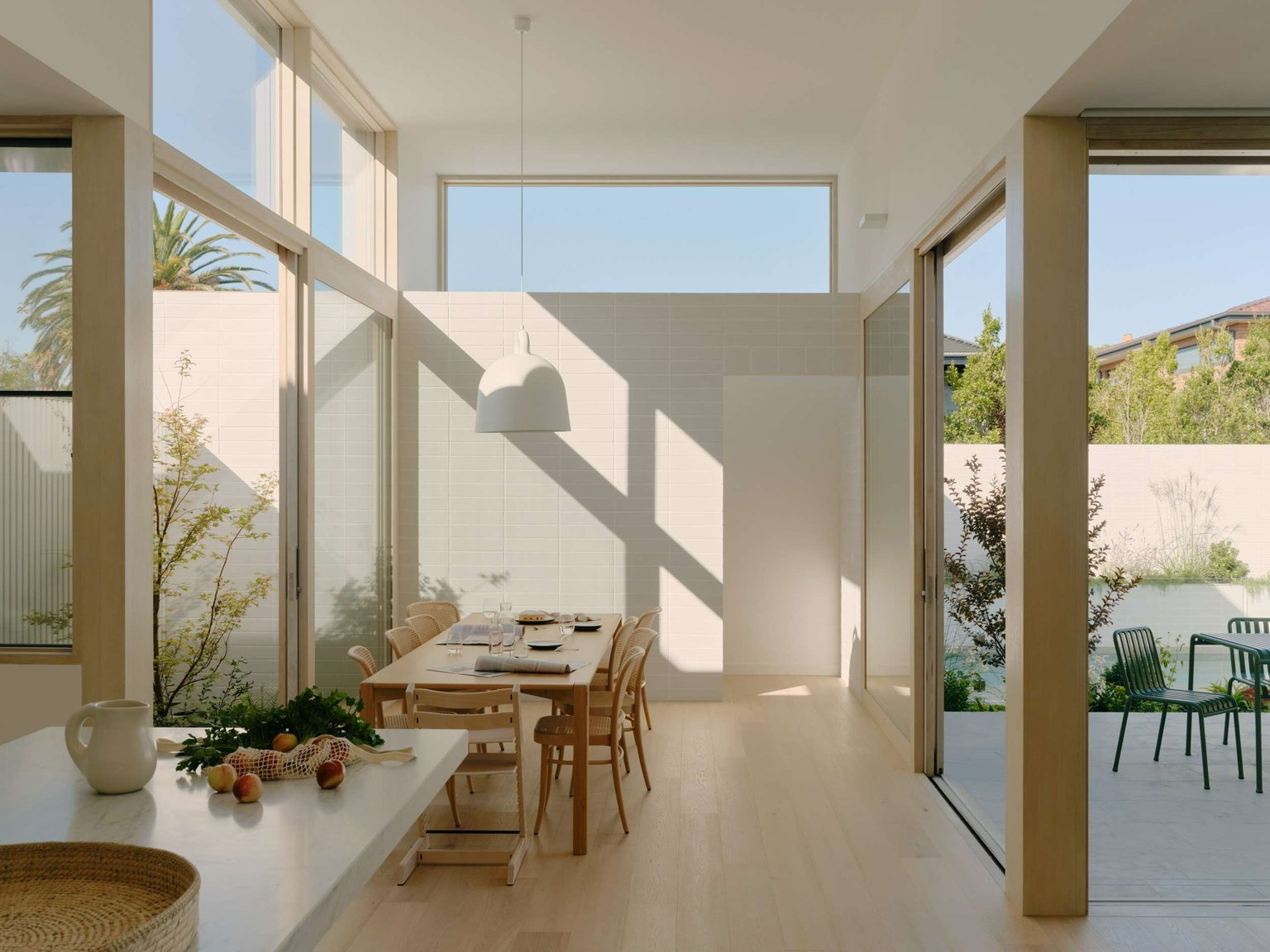
Tom Robertson Architects
Melbourne-based Tom Robertson Architects focuses on crafting enduring residential spaces through collaboration, refined design, and contextual sensitivity. Each project is approached as a unique opportunity to balance beauty and pragmatism, using a restrained palette of natural materials to create elegant, functional environments. The practice values trust and dialogue, both with clients and within their team, resulting in seamless, contemporary homes that resonate deeply with those who inhabit them. Rather than following a set aesthetic, their work is unified by a commitment to joy, simplicity, and architectural integrity.
Scope of Services: Architecture & Interior Design
Types of built projects: Residential-Single Dwelling, Residential-New Building, Residential-Renovation, Multi-Residential, Workplace Architecture
Location of built projects: Melbourne, Australia
Style of work: Tom Robertson Architects creates contemporary, joyful residential architecture defined by simplicity, natural materials, and thoughtful responses to context.
Website: https://tomrobertson.com.au/
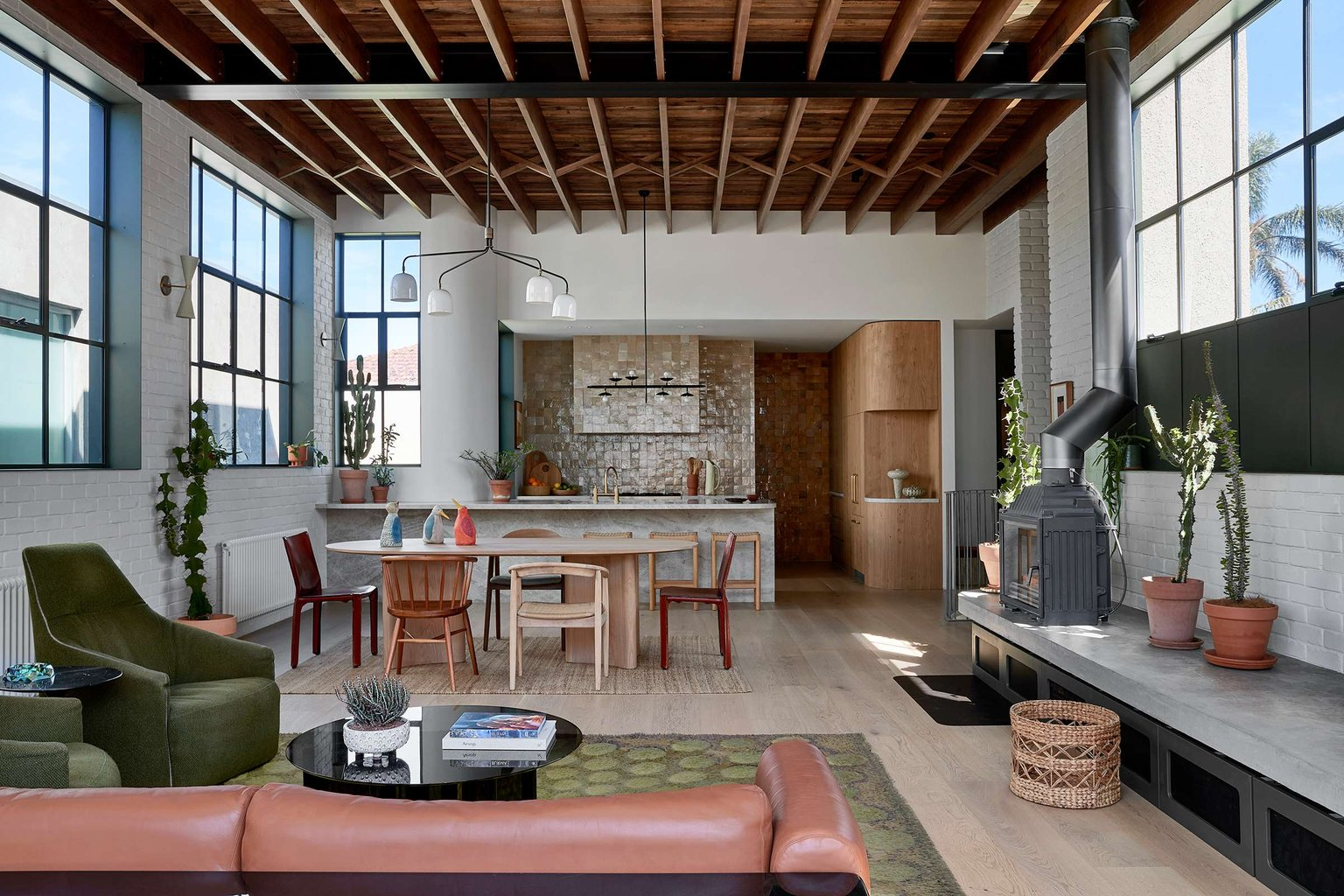
mcmahon and nerlich
Established in 2013 by Rob Nerlich and Kate McMahon, mcmahon and nerlich is a design-led practice known for its sculptural and site-responsive architecture. With a strong foundation in finely crafted residential work, the studio has expanded to include commercial, educational, and community projects across metropolitan and regional areas. Their approach is collaborative and hands-on, with both directors closely involved in every stage of each project. Drawing on decades of combined experience and a commitment to sustainability, their work reflects the unique relationship between client, architect, and place. Their architecture is holistic—integrating spatial form, interior detailing, and bespoke elements—to create enduring, meaningful spaces. As educators at the University of Melbourne, they bring academic insight and design research into every project.
Scope of Services: Architecture & Interior Design
Types of built projects: General, Hospitality, Multi-Residential, Residential-New Build, Residential-Single Dwelling, Residential-Renovation, Workplace Architecture, Workplace Interior, Commercial
Location of built projects: Melbourne, Australia
Style of work: mcmahon and nerlich is a Melbourne-based studio creating sculptural, finely crafted architecture across residential, commercial, and community projects, grounded in thoughtful design and urban engagement.
Website: https://www.mandna.com.au/
Let Us Help You Find the Right Professional
Not sure where to start with finding an architect or interior designer? We've got you covered. Our network includes trusted, experienced professionals who understand the Australian building landscape — and your unique vision.
Get Matched With the Right Professional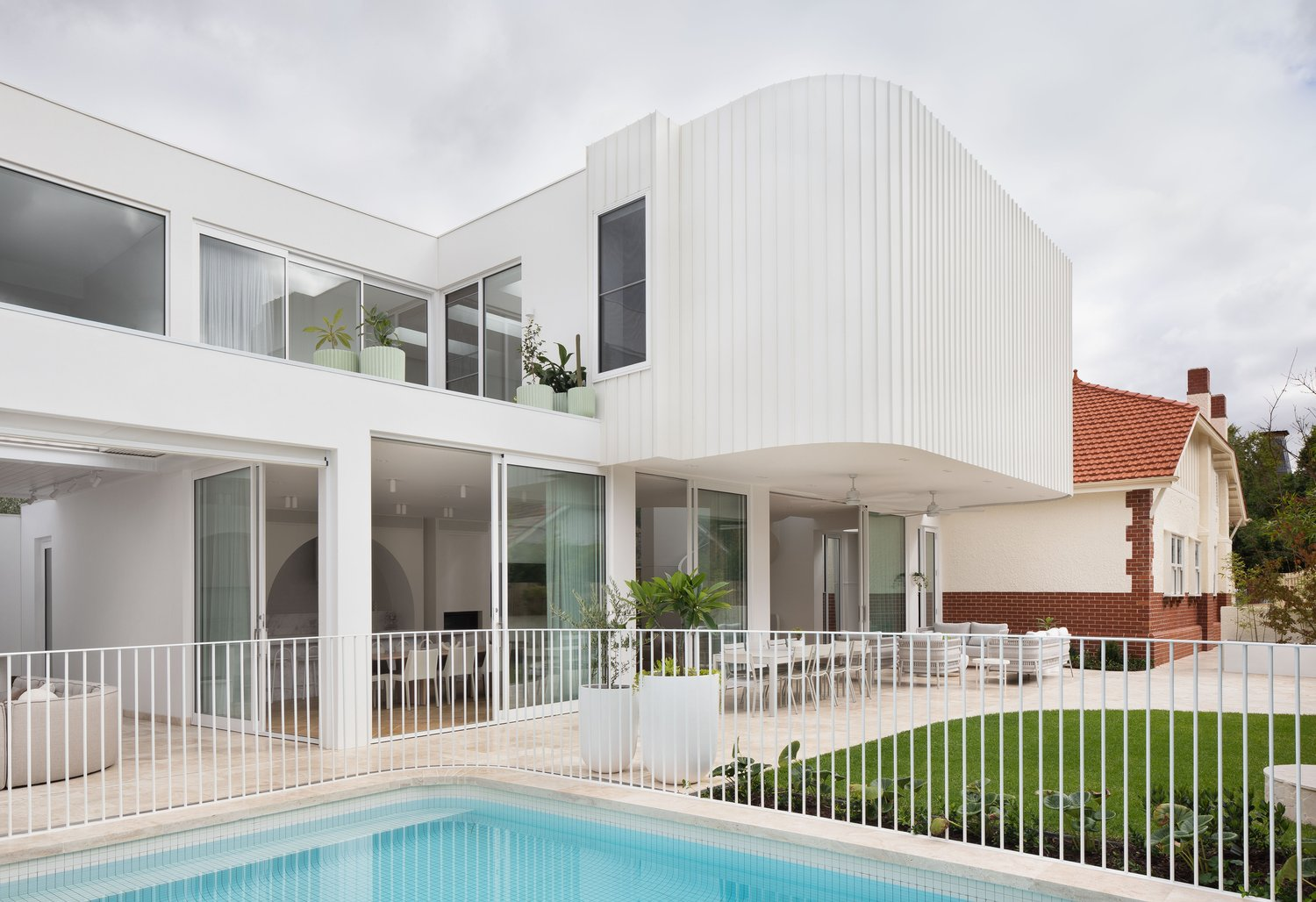
Taouk Architects
Taouk Architects is a dynamic, boutique architectural practice focused on delivering intelligent and refined design outcomes for contemporary living. With a passionate team and strong emphasis on both single and multi-residential work, the studio approaches each project as a unique opportunity to respond directly to client aspirations and site-specific requirements. Their design philosophy merges form and function, delivering architecture that is both visually compelling and highly liveable. With a deep understanding of market demands and a commitment to excellence, Taouk Architects offers a full suite of architectural services—customised from concept through to handover—ensuring that every project is executed with precision, care, and responsiveness.
Scope of Services: Architecture & Interior Design
Types of built projects: Multi-Residential, Residential - New Build, Residential - Renovation, Residential - Single Dwelling
Location of built projects: Melbourne, Australia
Style of work: Taouk Architects is a boutique studio specialising in contemporary single and multi-residential projects, known for their functional, high-quality designs tailored to client needs.
Website: https://www.taoukarchitects.com.au/
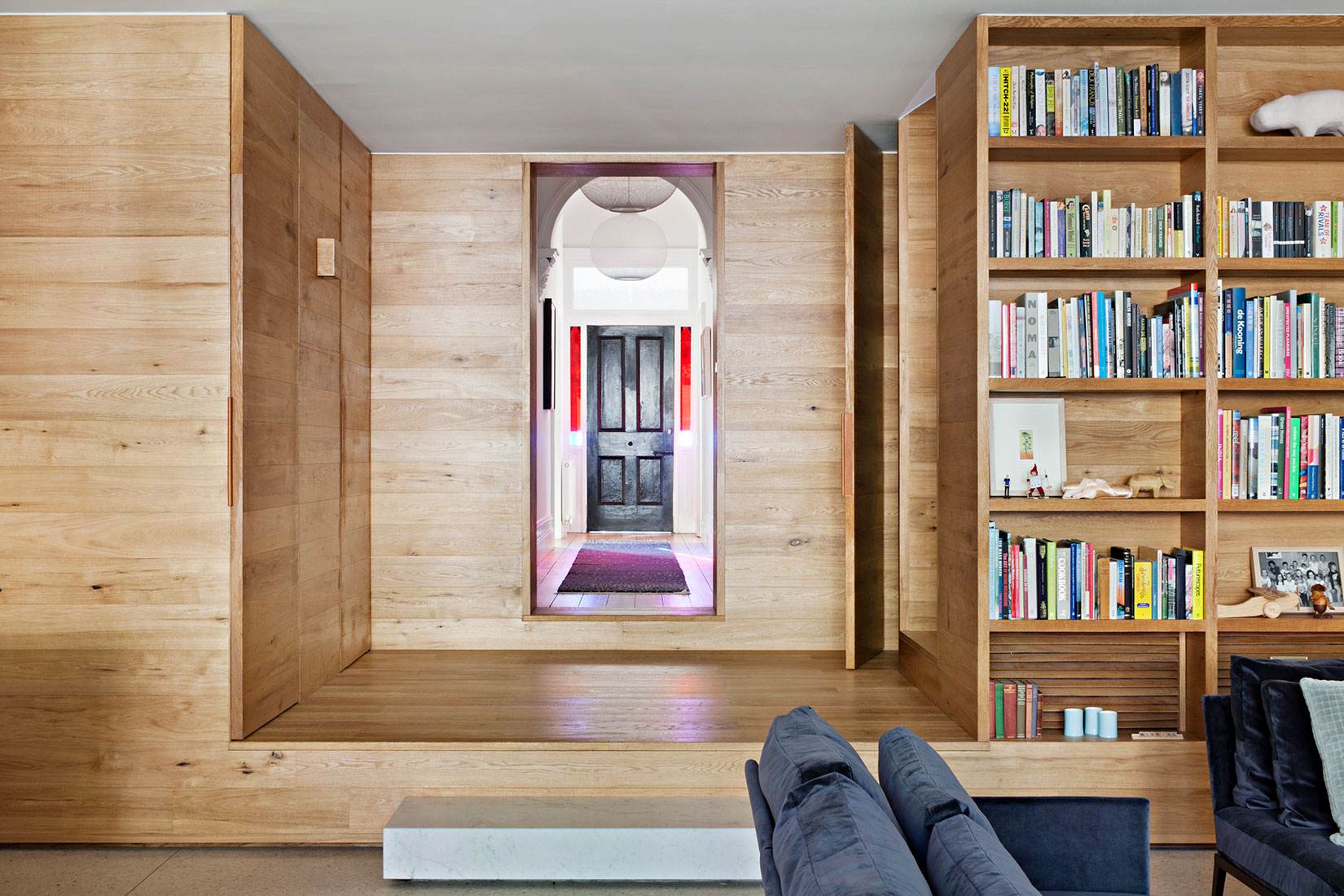
Lucy Clemenger Architects
Lucy Clemenger Architects is a respected Melbourne architectural practice specialising in residential, hospitality, and commercial projects. The studio is known for its refined aesthetic and ability to sensitively respond to context, creating buildings that are both functional and elegant. Whether transforming heritage homes for modern living or designing boutique commercial spaces, their work is grounded in a thoughtful engagement with site, client aspirations, and environmental impact. With experience across a wide range of project scales, the practice combines creativity with a deep understanding of architectural complexity, delivering design solutions that are intelligent, distinctive, and enduring.
Scope of Services: Architecture & Interior Design
Types of built projects: Residential, hospitality, and commercial
Location of built projects: Melbourne, Victoria
Style of work: Lucy Clemenger Architects is a Melbourne-based studio known for contextually responsive, refined residential, hospitality, and commercial designs.
Website: https://lucyclemenger.com.au
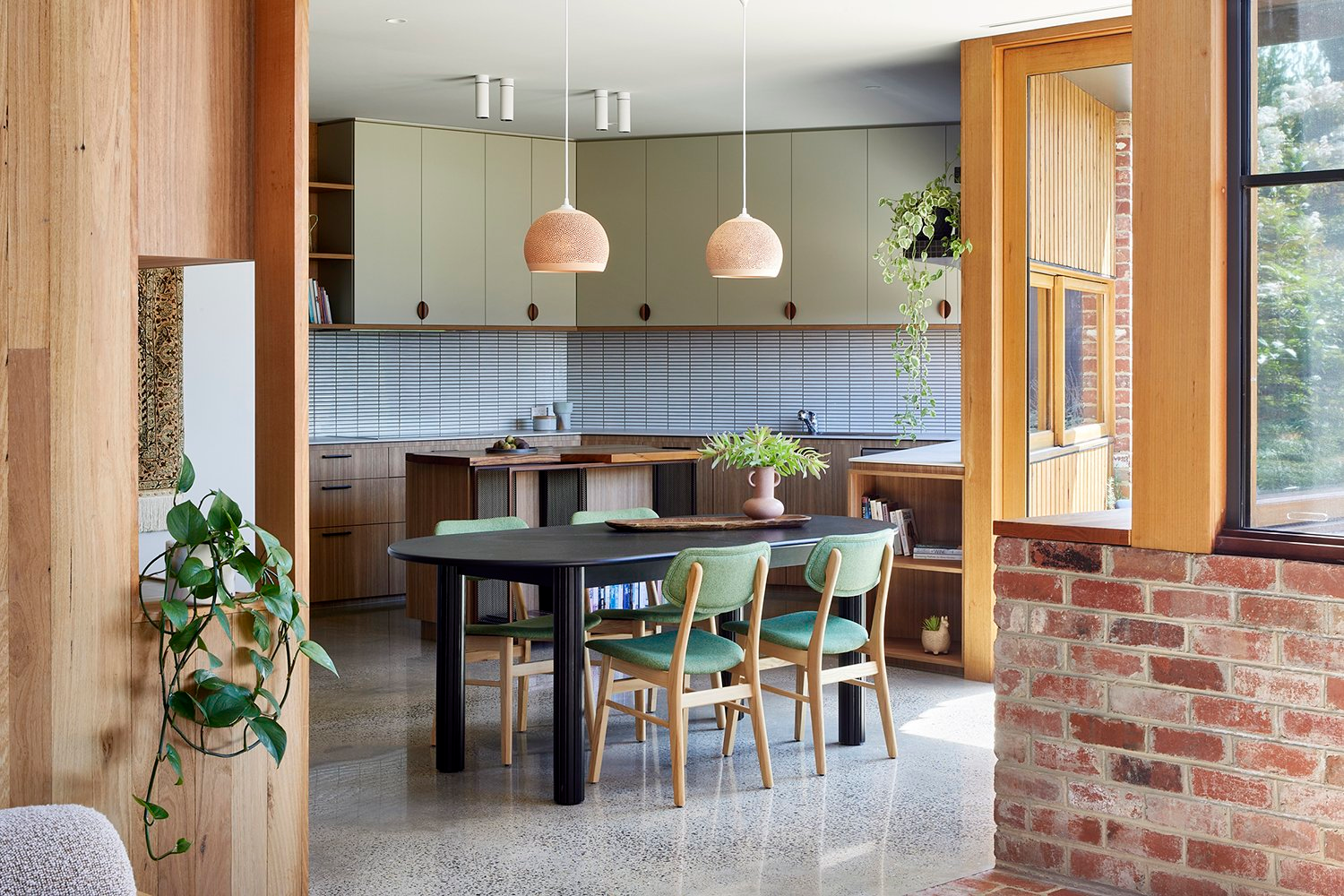
BENT Architecture
BENT Architecture is a progressive design practice based in Brunswick, Melbourne, known for its inventive approach to residential, social, and environmentally sustainable architecture. Since 2003, Directors Paul and Merran Porjazoski have led the studio in producing work that has earned significant acclaim, including awards, publications, and international exhibitions. The practice is driven by a strong social and ecological ethos, with notable achievements in green roof design and affordable housing. BENT Architecture’s work is underpinned by a commitment to enhancing human interaction with the built environment, delivering thoughtful, landscape-integrated spaces that challenge conventions and improve everyday living.
Scope of Services: Architecture, Interior Design, Landscape- and Urban Design
Types of built projects: Education, Landscape Architecture, Mixed-Use, Multi-Residential, Remote Community & Indigenous, Residential - New Build, Residential - Renovation, Workplace Architecture, Commercial, Interior Design
Location of built projects: Melbourne, Victoria
Style of work: BENT Architecture is a Melbourne-based studio recognised for its innovative residential, sustainable, and social housing projects that integrate architecture with landscape.
Website: https://www.bentarchitecture.com.au
Let Us Help You Find the Right Professional
Not sure where to start with finding an architect or interior designer? We've got you covered. Our network includes trusted, experienced professionals who understand the Australian building landscape — and your unique vision.
Get Matched With the Right Professional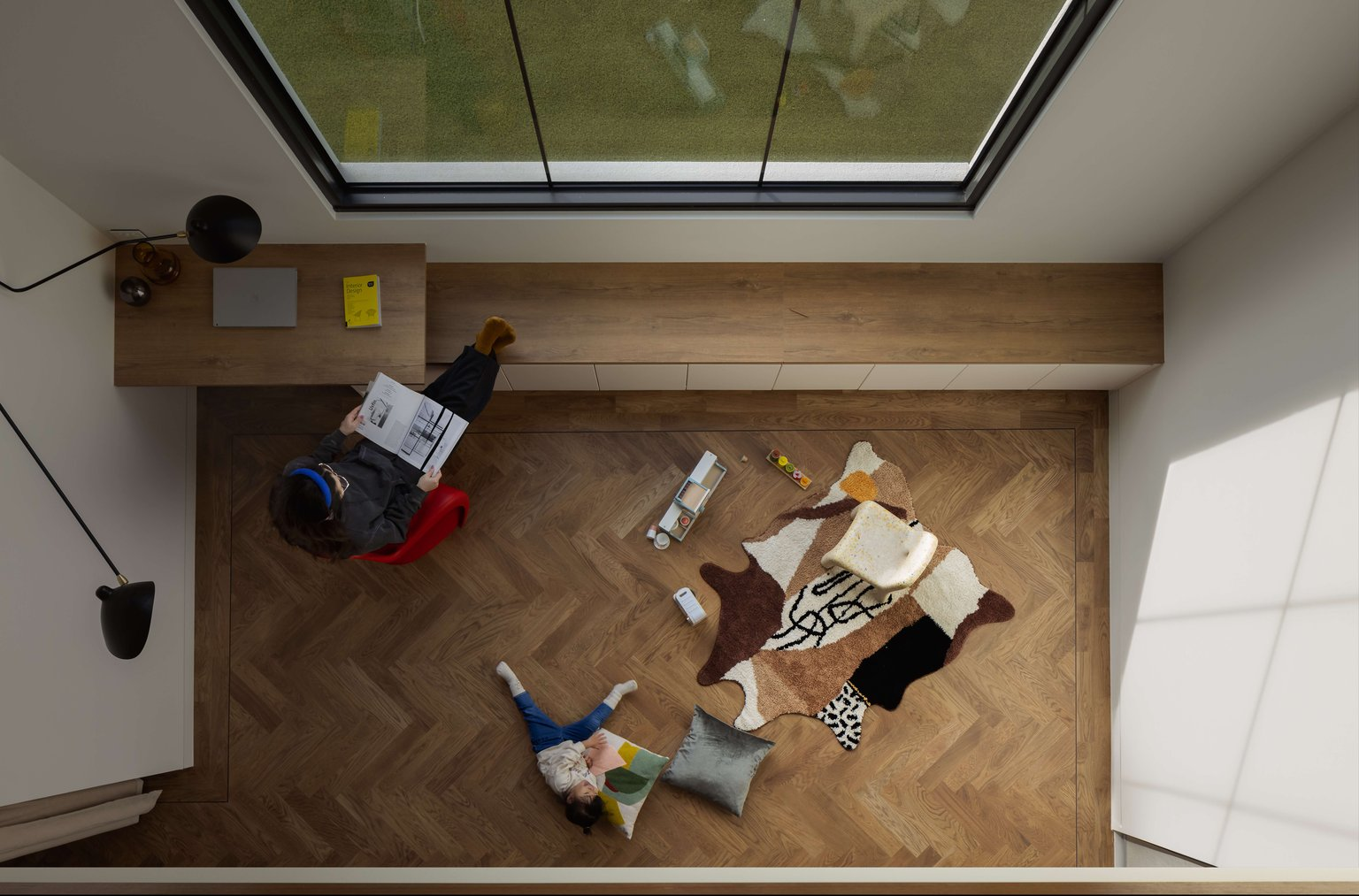
R Architecture
R Architecture is an Australian architecture studio committed to bringing high-quality, purposeful design to suburban settings. Founded in 2011 by Gaurav and Vishakha Rajadhyax, the practice has grown into a collaborative and experienced team working across Melbourne, Sydney, and Adelaide. With a flexible, pragmatic design approach, R Architecture tailors each project to reflect the client’s vision, site constraints, and budget, prioritising sustainable outcomes and community contribution. Their work spans residential, commercial, and educational sectors, always aiming to create architecture that is meaningful, practical, and engaging. At its core, the studio champions accessibility to great design and is driven by a belief in architecture’s potential to enhance everyday life in suburban environments.
Scope of Services: Architecture & Interior Design
Types of built projects: Mixed Use, Multi-Residential, Remote Community & Indigenous, Residential - New Build, Residential - Renovation, Residential - Single Dwelling, Retail, Workplace Interior, Commercial, Interior Design
Location of built projects: Melbourne, Australia
Style of work: R Architecture delivers thoughtful and engaging design solutions for suburban contexts across Australia, with a flexible, client-focused approach across residential, commercial, and education projects.
Website: https://rarchitecture.com.au/
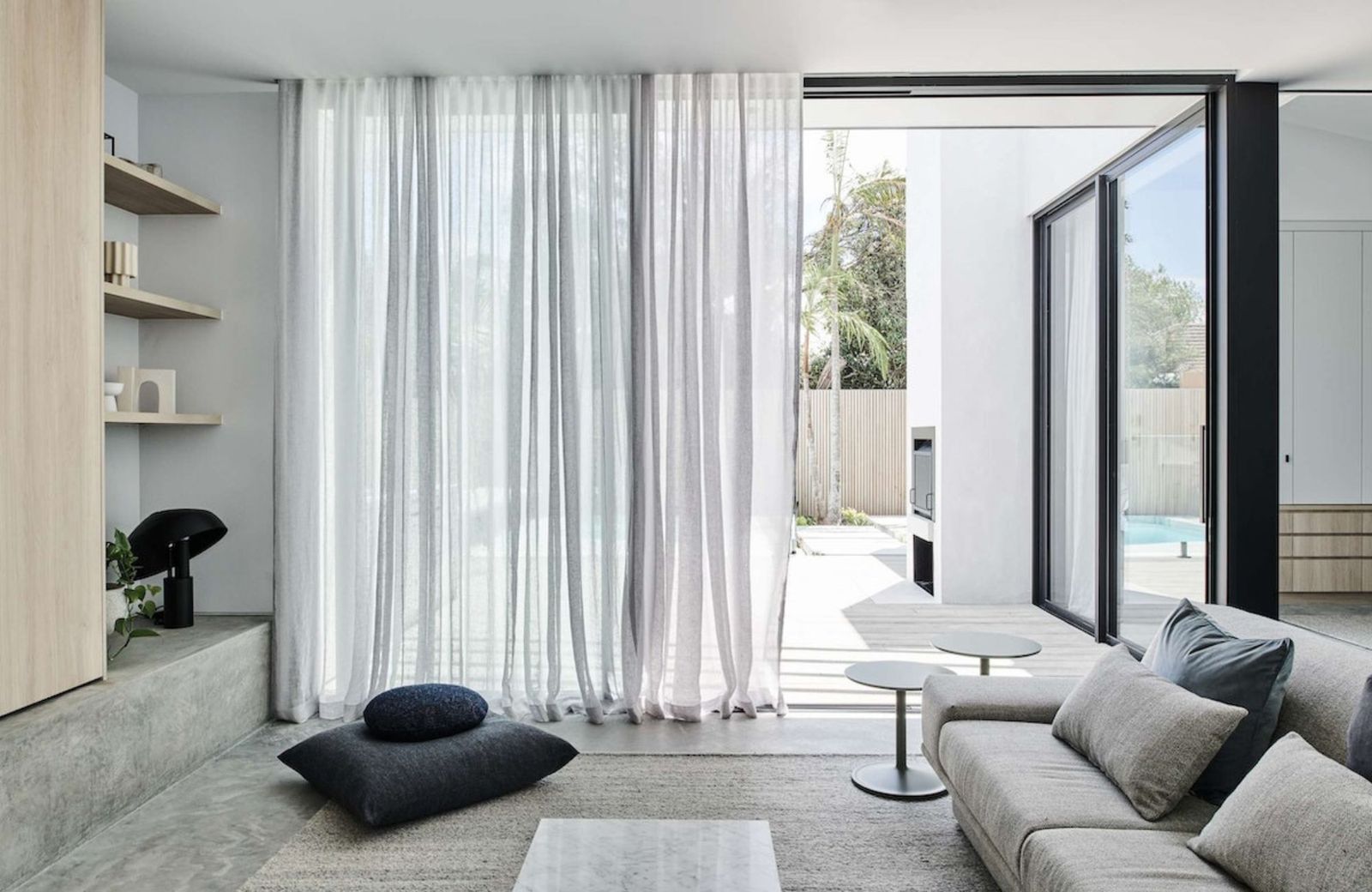
Merrylees Architecture & Interior Design
Merrylees Architecture & Interiors is a boutique Melbourne design studio that crafts architecture and interiors inspired by the individuality of its clients. With a strong belief in genuine collaboration, the studio takes clients on a highly personalised design journey—from early concept to final handover—ensuring each project reflects the unique character and aspirations of those who inhabit it. Their eight-stage process underpins transparent communication and carefully managed progress, acknowledging both the emotional and financial significance of architectural builds. Merrylees prioritises thoughtful, contemporary design paired with meticulous attention to detail, producing refined homes that are as functional as they are inspiring. Their integrated approach, which begins with pre-design and includes full interior design services, results in highly resolved, custom-built spaces grounded in trust, creativity, and craftsmanship.
Scope of Services: Architecture & Interior Design
Types of built projects: Multi-Residential, Residential-New Build, Residential - Renovation, Residential - Single Dwelling, Workplace Architecture, Workplace Interior, Aged Care, Interior Design
Location of built projects: Melbourne, Australia
Style of work: Merrylees Architecture & Interiors is a Melbourne-based studio known for creating bold, contemporary residential designs that are deeply personalised and crafted in close partnership with each client.
Website: https://www.merryleesarchitecture.com
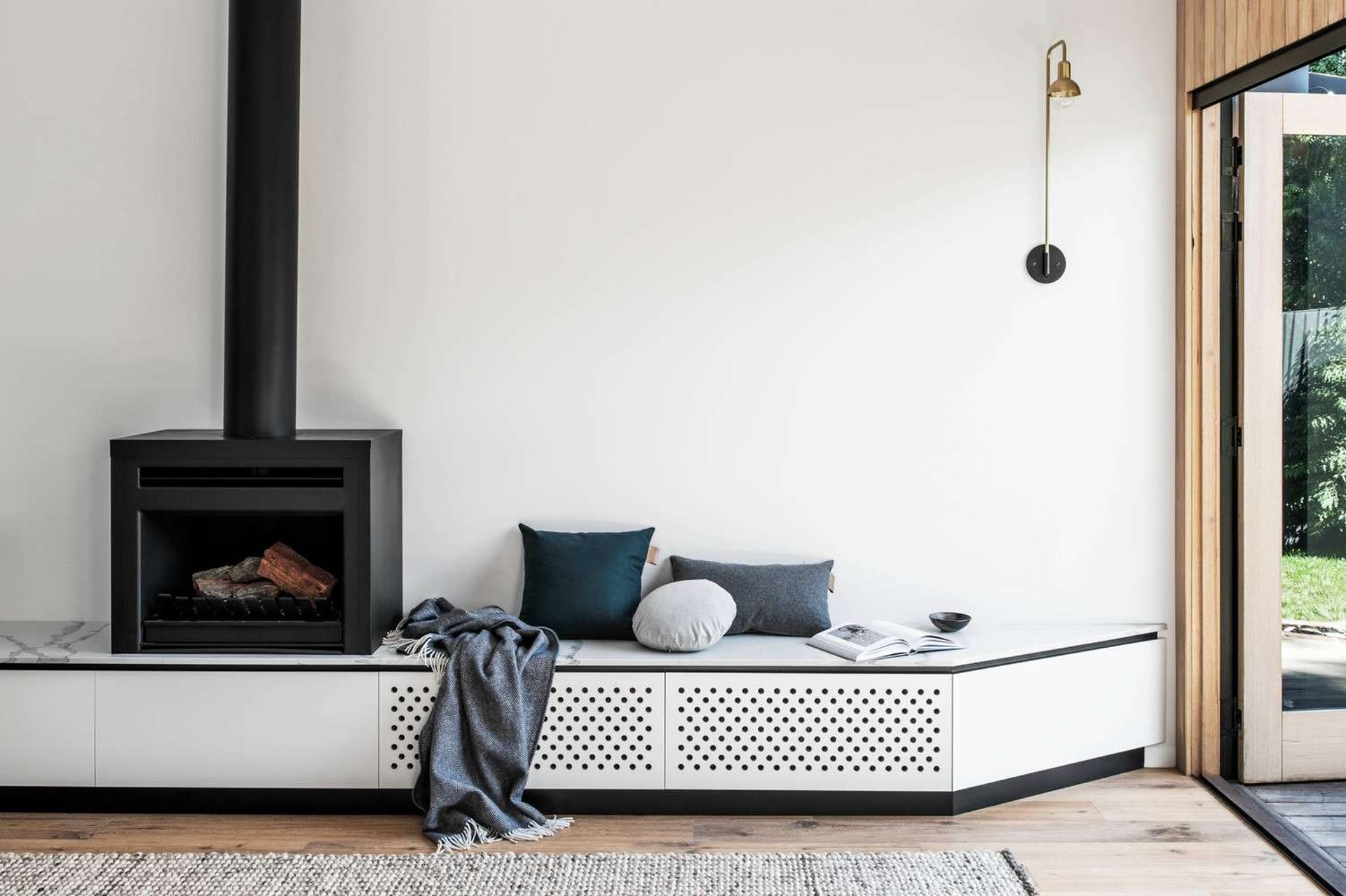
FIGR Architecture
FIGR is a Melbourne-based architecture studio founded by Adi Atic and Michael Artemenko, recognised for its immersive, client-centred approach and award-winning design. The studio operates on the belief that great architecture is shaped through open conversation and careful refinement. FIGR engages deeply with the practical realities of each project—site, budget, time frame, and compliance—while also nurturing an intuitive and personal creative process. This results in architecture that is not only functional but resonates on a sensory and emotional level. Known for their approachable and focused ethos, the team fosters meaningful partnerships that lead to highly tailored, responsive, and enduring built outcomes.
Scope of Services: Architecture & Interior Design
Types of built projects: Residential-New Build, Residential - Renovation, Interior Design
Location of built projects: Melbourne, Australia
Style of work: FIGR is an award-winning architecture studio creating sensory, refined architecture through a collaborative and highly responsive design process.
Website: https://www.figr.com.au/
Let Us Help You Find the Right Professional
Not sure where to start with finding an architect or interior designer? We've got you covered. Our network includes trusted, experienced professionals who understand the Australian building landscape — and your unique vision.
Get Matched With the Right ProfessionalTop 10 Interior Designers in Sydney 2025
Top 10 Interior Designers in Brisbane 2025
Top 10 Interior Designers in Perth 2025
Top 5 Interior Designers in Adelaide 2025


