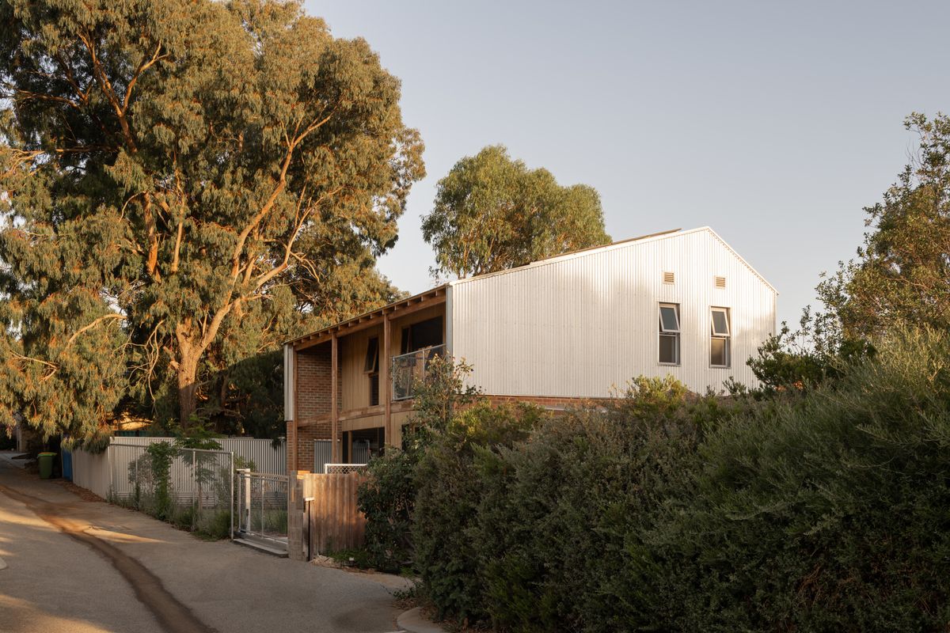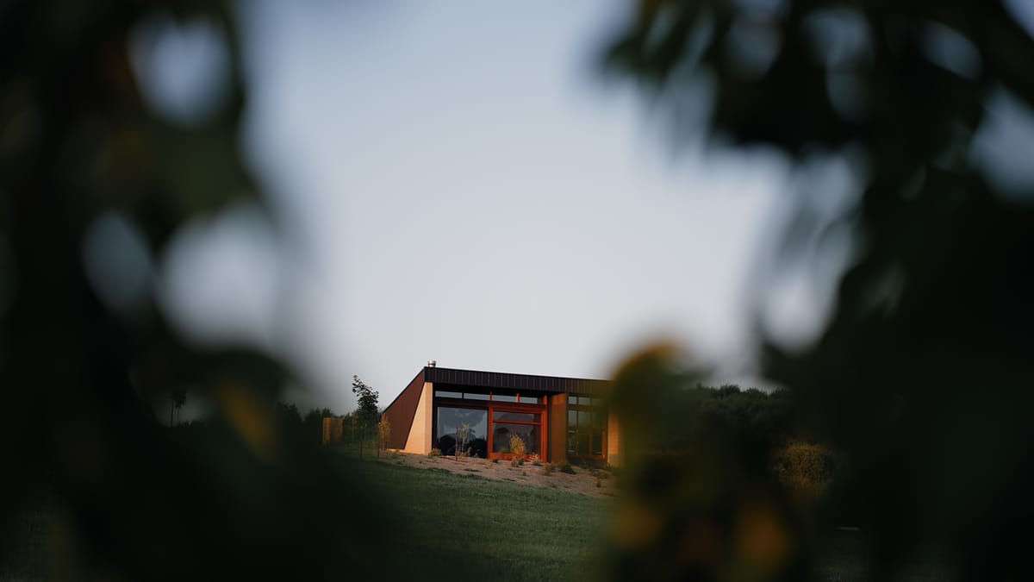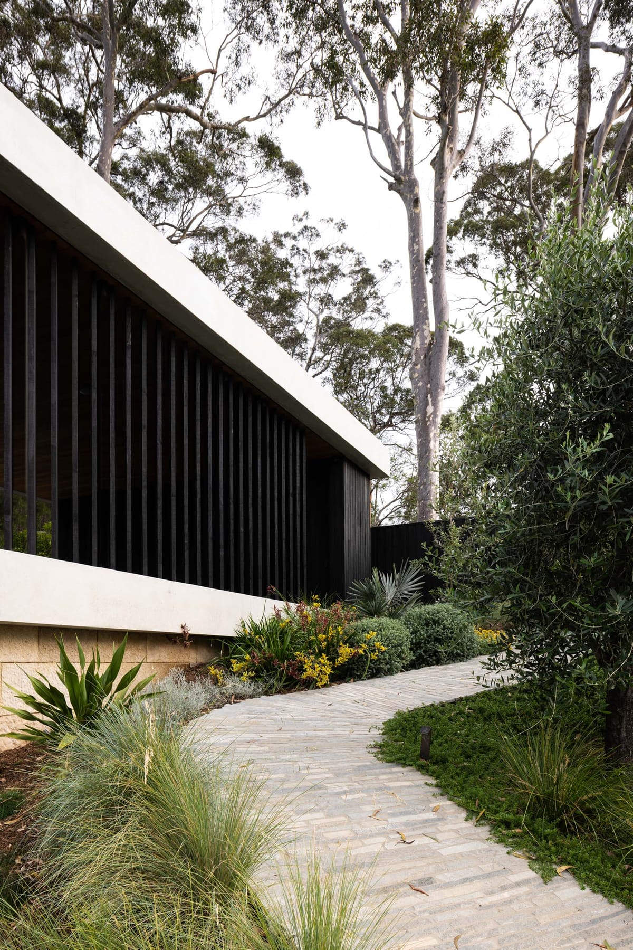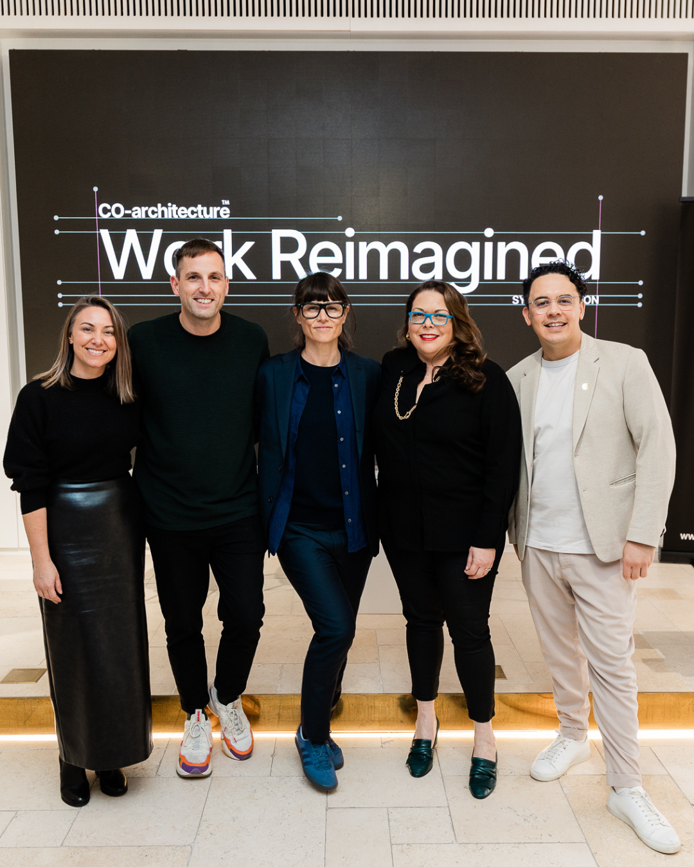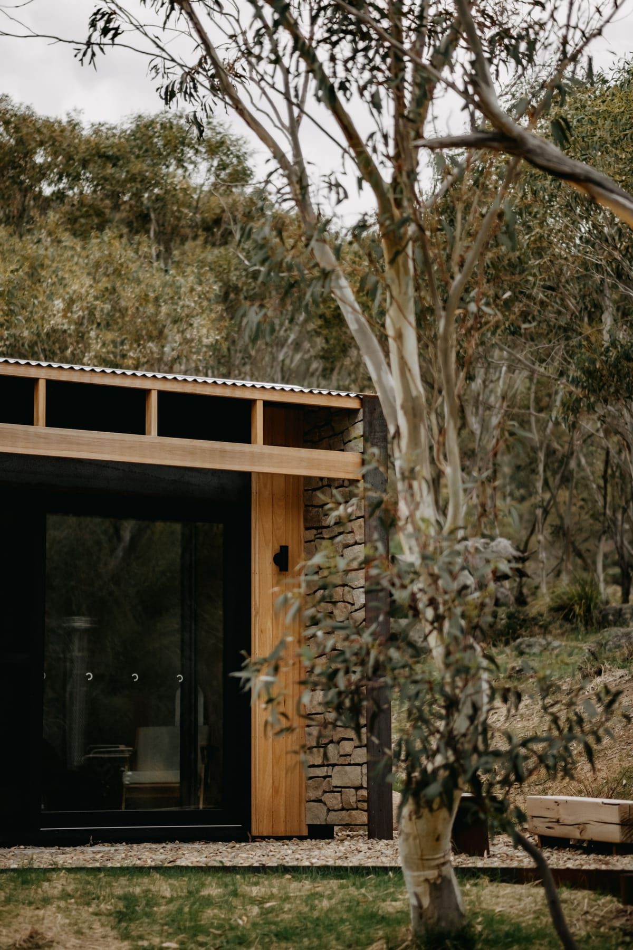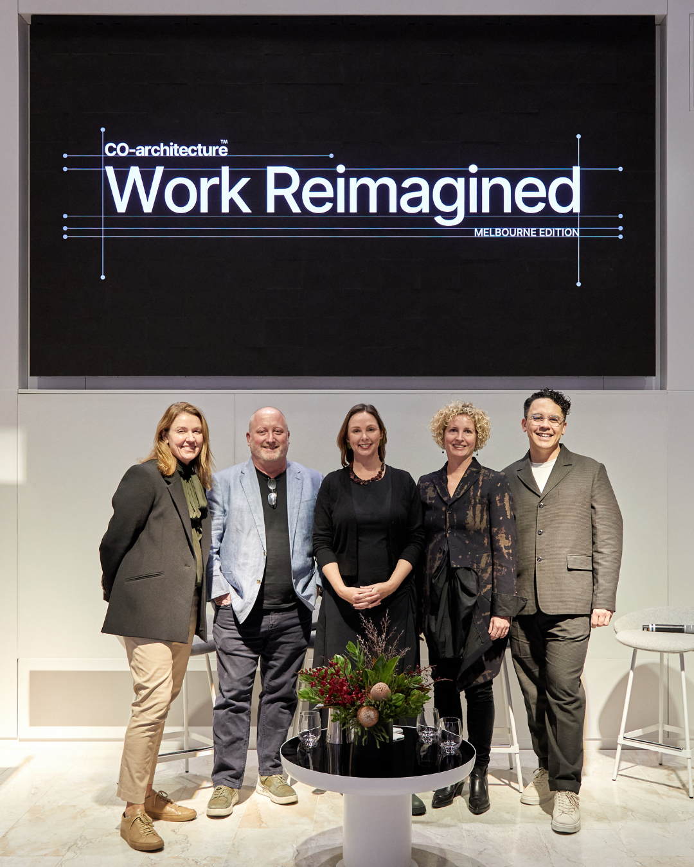Words by: Ashleigh Hebiton, Sam Hawkes, David Colton, Alyssa Billington
Matt Delroy-Carr's expertise has led to him becoming an authority of sorts on sustainability in the Perth design community, and he offers an array of curious insights into how he practices what he preaches. Crediting an upbringing that encouraged a willingness for change, Matt has always had an awareness of basic sustainability principles, but only since starting his own practice has he truly interrogated these principles.
Matt has developed a more holistic approach to sustainability for application to the practice, turning his attention to Scandinavian countries for guidance on the topic. Matt's knowledge has been applied and successfully recognised in an array of recent projects, such as the Farrier Lane House, which was recognised for a Commendation in the Sustainability category of the 2023 Houses Awards.
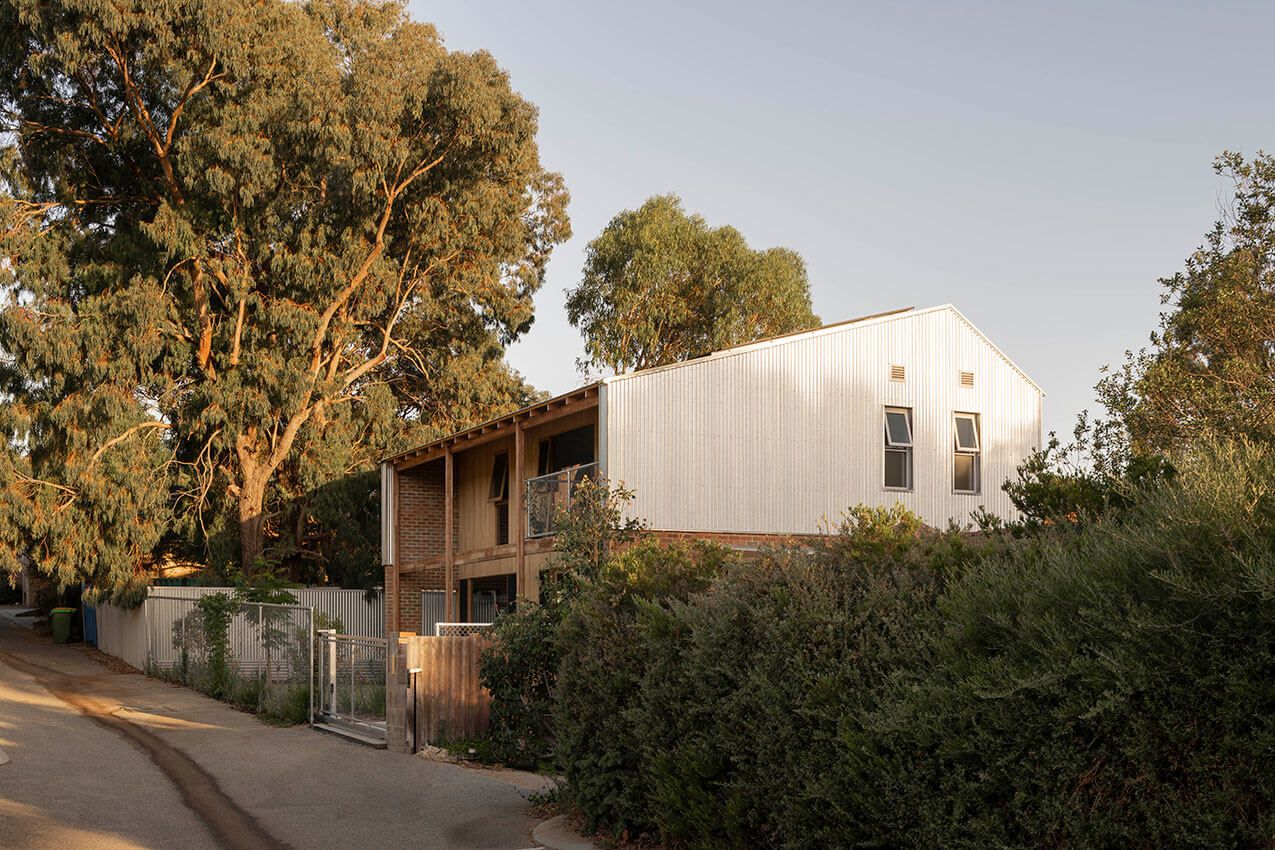
“I THINK THEY’RE PROBABLY THE ONES LEADING THE WAY IN SUSTAINABILITY WITH THEIR UNDERSTANDING OF MATERIALS AND PASSIVE PERFORMANCE OF DWELLINGS.”
This project “was designed as a demonstration project that allowed the practice to test and explore relationships between carbon footprint, thermal performance, cost and livability.” As only the third project in Australia to achieve #TrueNetZero in its construction, the Farrier Lane House serves as a representation of the ability of conscious, detailed design to integrate sustainability seamlessly into the home, without comprising on style.
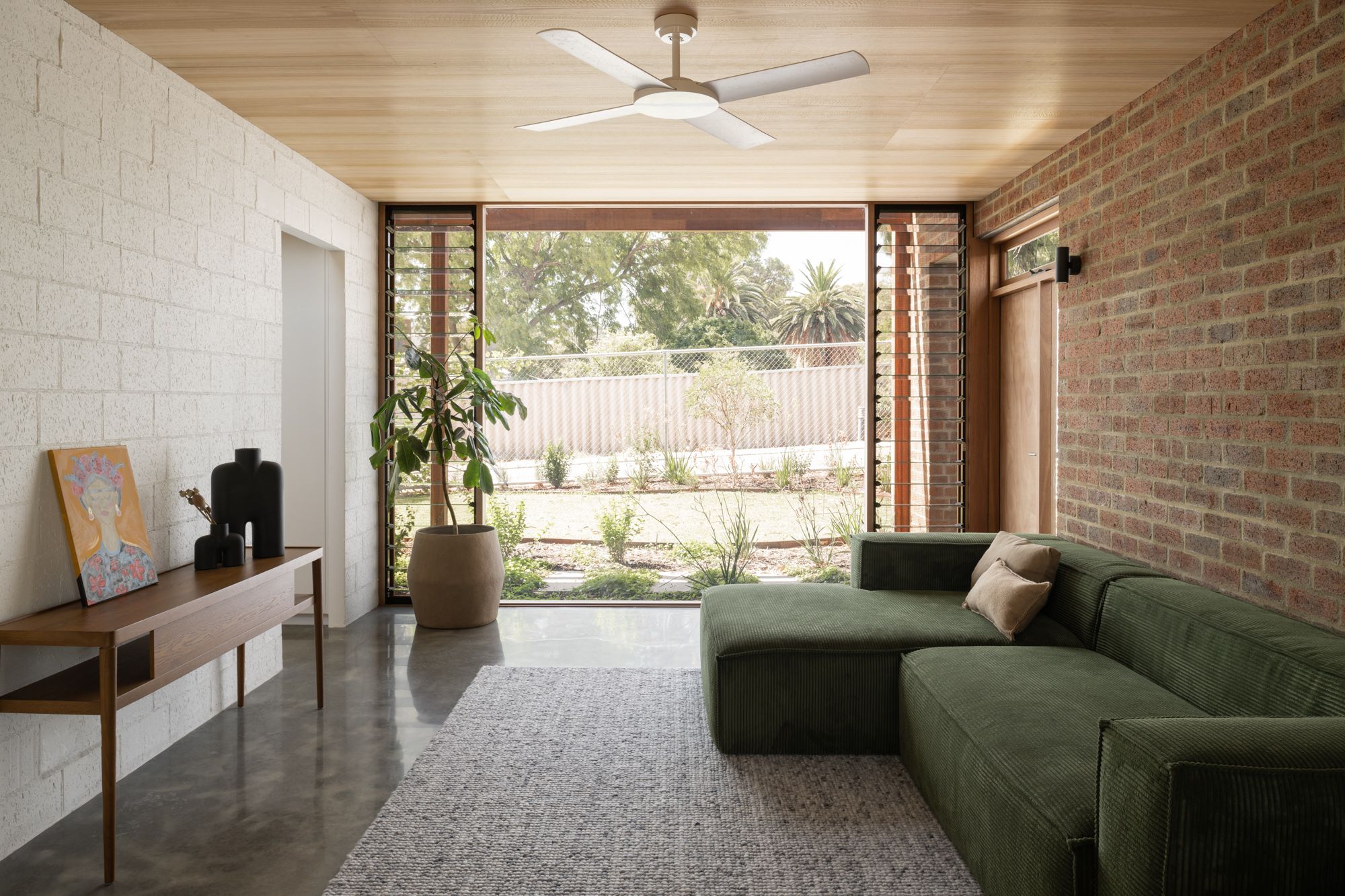
The aesthetic that emerges from Matt's is not reminiscent of a certain time period or architectural icon, but rather responds directly to the circumstances of each project. Creating designs that are entirely responsive to the project context, whether for a highly customized residential build or a multi-residential affordable housing development, is key for MDC Architects. It has always been much cheaper to build a house in the outer suburbs rather than to look towards improved housing diversity and neighborhood sustainability.
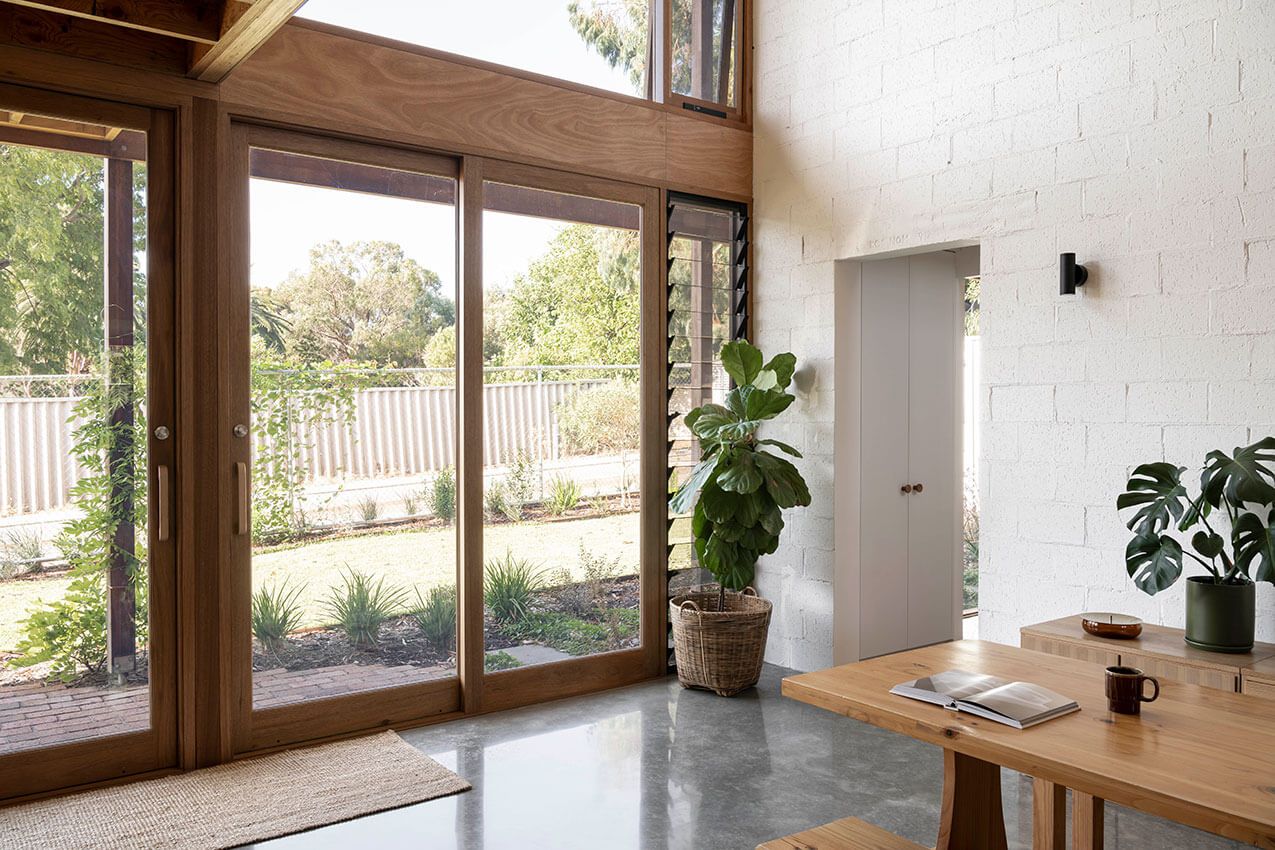
A sit-down with Matt Delroy-Carr has revealed that this issue presents an opportunity for architects to meet the demand for affordable and sustainable properties with their own off-the-shelf designs through infill development. At the time of our discussion, new Medium Density Housing Codes were due to introduced in WA and Matt voiced his support for these changes. However, these codes have recently been put on hold for fear of rising costs to the mainstay developers primarily driven by the concern of the current financial crisis.
We asked Matt is these changes affected MDC as a practice and its future goals - he replied: "Yeah, they’ve affected our jobs because they’re on hold, because we were pushing for new models that responded to these new codes. But no, it hasn’t changed the way we operate as a practice, it hasn’t changed what we want to focus on. It just means that all those things that we were interested in were going to become much easier to achieve because the codes facilitated it, whereas if that doesn’t happen then we’re going to have to push again. Push and fight and argue to get good outcomes across the line."
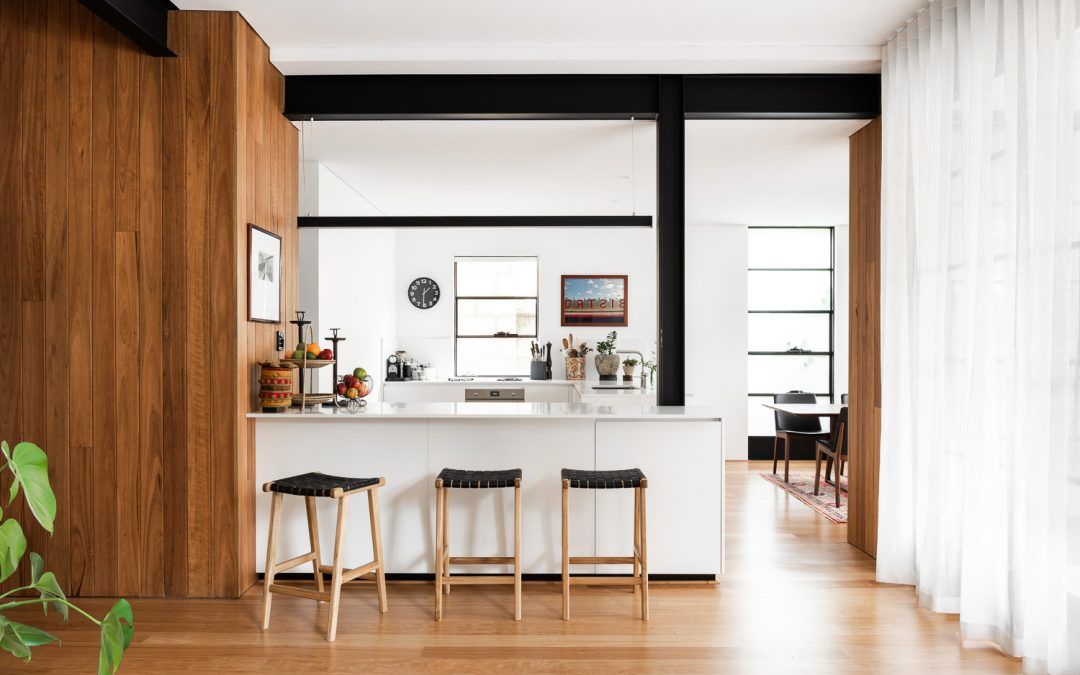
On the 23rd of February, Planning Minister Rita Saffioti released Western Australia’s first ever planning policy to guide medium density development across the state. It aimed to enforce better quality design for infill housing and particularly draw attention to energy efficiency and sustainability in design.
Originally planned to rollout in September 2023, these new codes have been halted until more pushback occurs. As a new installment to WA’s unique Residential Design Codes, the policy focused on designing homes that appropriately consider and response to the context and size of the surrounding land, as well as delivering better outcomes in the design of sustainable living spaces.
Some of these design outcomes included improving tree canopy across suburbs, alternative pathways for terrace and multiple dwelling developments and requirements for garden sizes and orientations of homes in an effort to improve energy efficiency and distribution of natural light.
Q & A
Q. Within a smaller practice, balancing the commercial priorities and your own personal values are quite important. A pillar of MDC architecture is showcasing your ideas of sustainability. How do you really...
A. "...embed them together? Six years down the track now, so I’m still young in the practice. But I think it’s taken me several years. You know we work with business consultants; we’ve got marketing consultants. And I think you need people to help advise you how to stick to your guns. Because architects are typically very emotionally driven, and we have morals we want to stand to. So, I think, if you have a strong enough message and it’s loud enough then that is received by people. You have to understand who you’re selling to. You’re selling a product and a service. We know that there’s enough people out there who are educated who want a good outcome. They want a smaller house. So, we know, that’s possible, and if we market convincingly enough, I mean that in a very genuine sense. If we’re very clear about what we’re trying to do, then people will want it.”
Q. MDC is working to fill the niche of a smaller practice focusing on sustainable infill housing. When you started your practice six years ago was this the aim from the get-go or did it develop as you brought in outside consultants?
A. “The business development advice we’ve had helped us consolidate our thinking. Our fees aren’t as big as high-end residential architects because you can’t, well you can in theory, but we’ve tried to work with a model where we are accessible to everyone. That’s as far as I would take it, which is why we have the new house plans, because they are available to anyone.”
Q. From the recent July article in the West Australian, MDC had taken the rare step of modeling two-types of medium-density homes, both modeled on your own recently built house in White Gum Valley. The design brief was to create a home with regular construction techniques that could be easily replicated by
builders, including size of eaves, double brick rendered walls and a standard roof with hips and valleys.
A. “Our affordable developments are an example, they’re not commercial architectural fees for a boutique bespoke development, rather they are an alternative for competing with a volume developer who’s going to get a draftsperson. Our smaller practice needs to operate in a different way.”
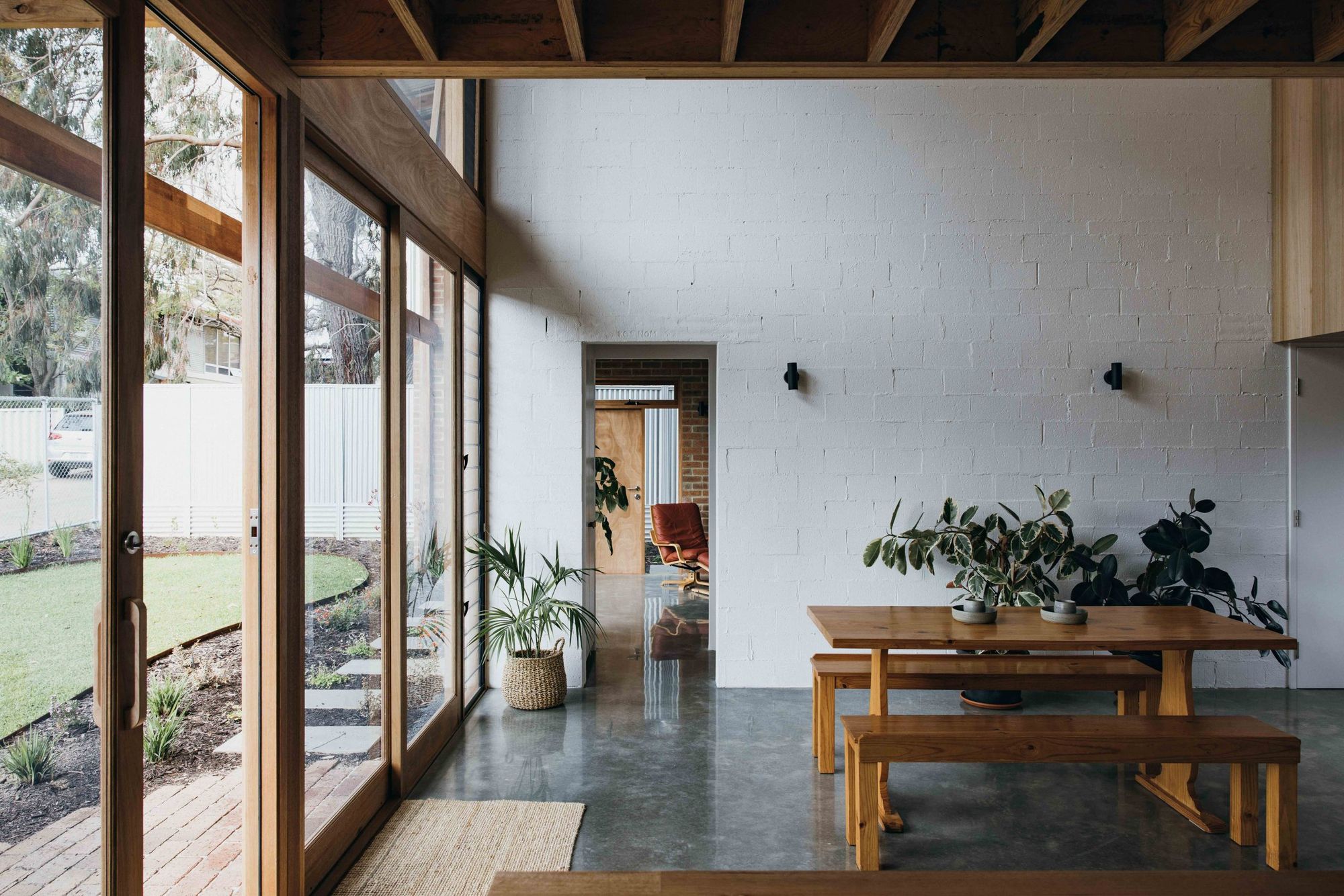
“I don’t think there’s many architects working to deliver drawings for a volume builder because it’s not ingrained in us. And it’s a really hard thing to do, which is to step back from detail and assess how to present something in a way that a draftsperson would.”
Matt shared his clear-cut approach when it comes to integrating longevity into the design of his projects, an integral quality of sustainable design. He noted that a crucial aspect of longevity is understanding the life cycle of a structure beyond the initial building process. “We always try and look at the external of the building as a low maintenance skin”, Matt explained. This includes prioritising costs by spending money on aspects of the design that will reduce the long-term upkeep of the build, such as minimising applied finishes.
Matt acknowledges that a future owner's right to demolish a structure is out of his control, and thus accounts for this potential reality. Positively, Matt's focus on recyclable materials and the lifecycle of a structure highlights the potential of a demolished project and the array of materials used to construct it that may not have reached the end of the lifecycle.
For instance, brick and metal, despite being carbon heavy materials, are both recyclable materials with the potential to be re-purposed. Of course, there are a multitude of facets when it comes to creating a home possessing longevity. Two fundamental principles can be applied to effectively summarise the process of designing with longevity in mind; as Matt described, if a home is “environmentally and contextually appropriate” there is no reason why it should not stand the test of time. These principles are evident in MDC’s Energy Efficient Home located in Swanbourne.
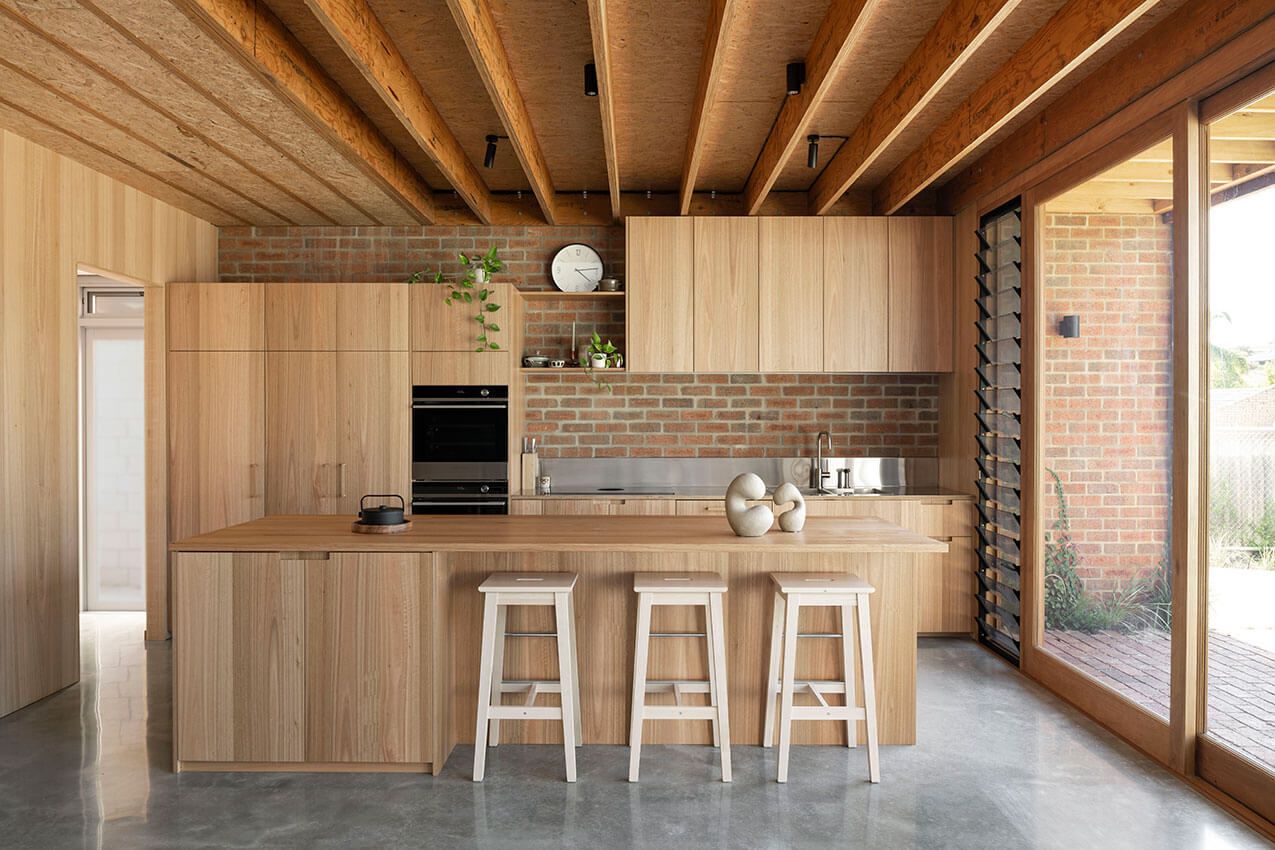
The home’s layout actively responds to its location on a narrow block by positioning “the entire house to open up to the north”. Passive thermal performance was a priority in this project, optimising “seasonal shading and cross ventilation, ensuring a light-filled, comfortable home year-round”. This home is just one compelling example of MDC’s approach of effectively responding to site both environmentally and contextually.
In Australia there is a lingering desire for a traditional sized home, despite lot size becoming increasingly small due to subdivisions, resulting in a lack of tree canopy and outdoor spaces. Matt is very vocal when it comes to advocating for infill projects and emphasising that we can have smaller home sizes without having to make sacrifices.
However, Matt notes that “no matter what their high-level goals are in terms of performance of the house there’s still aesthetic, subjective desires and ideals that hang in there.” It was explained that tension between reality and client’s expectations are navigated with an educative approach. As opposed to either putting his foot down or submitting to client demands at the expense of the practice’s values, there is rather a gentle push and pull before reaching a realistic resolution.
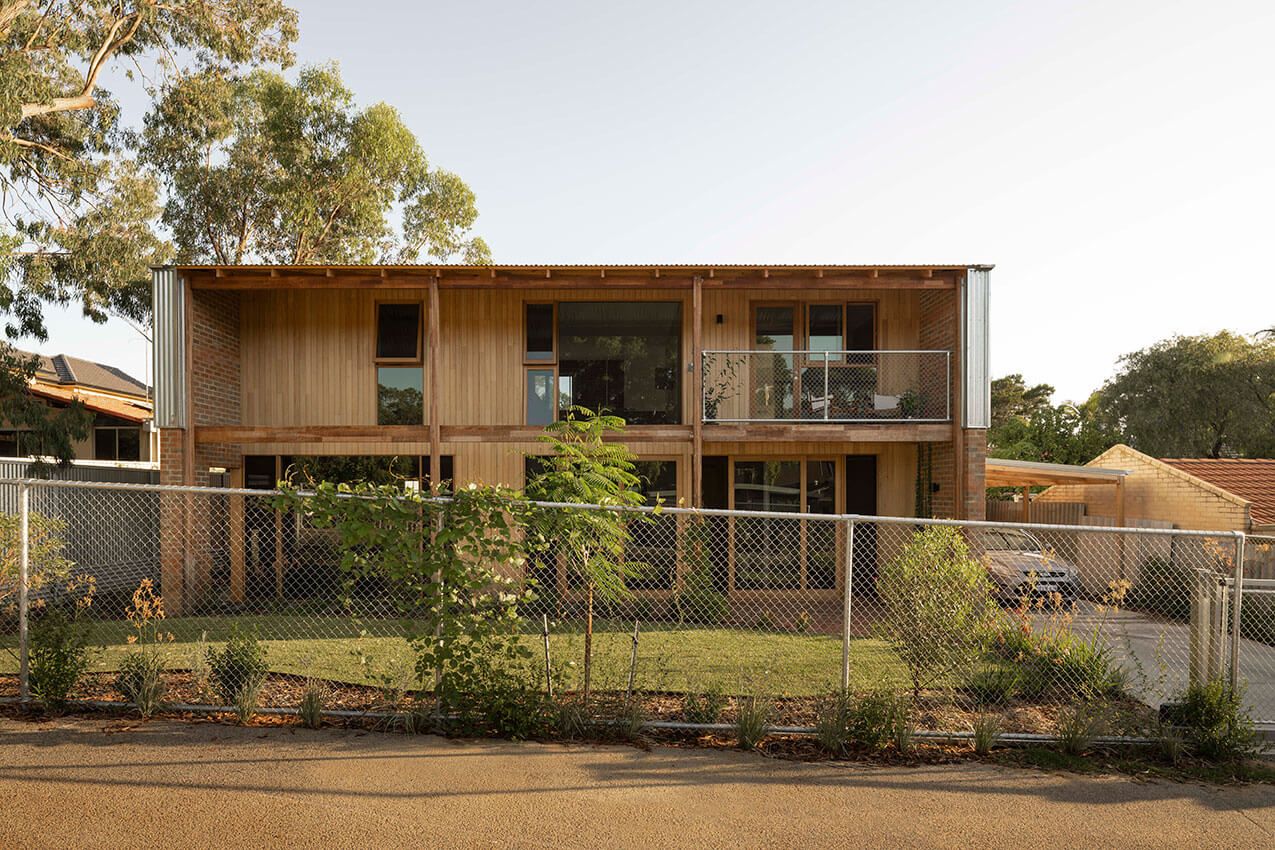
This requires having conviction on high-level matters, such as the project “facing the right direction, having the right amount of glazing, having the right amount of shading, using the right materials for affordability and embodied carbon.”
Educating clients in relation to financial decisions is another aspect of managing client expectations. Being clear about the cost of each aspect of the project and where it sits in relation to the clients budget it essential. There are fewer grey areas when it comes to budget, as compared with subjective and aesthetic desires of the client. “I mean money is the only real tangible thing when it comes to a house. Well money and size, which are both tied together.”
Overall, it seems that to build a project that speaks true of his values, whilst also pleasing his clients, Matt has had to master the skills of communication and compromise.
A clear marketing strategy ensures that MDC are reaching clients who want to build a project encompassing their same values, and that there are no surprises when it comes to what clients can expect.
As a result, Matt finds that only clients wanting to achieve an environmentally responsive outcome are likely to approach MDC to assist in the design of their home. “We don’t tend to find multi-million-dollar clients who want to do 6-million-dollar houses with carbon heat.” A quick scroll through MDC’s Instagram, for instance, is enough for anyone to gauge the environmental values they stand for and their contextually responsive approach to design. On their page you will see numerous project photographs as well as educative posts surrounding sustainable design.
All in all, communicating to the public exactly what it is you stand for is the best way to eliminate client confusion and reach the correct target audience.
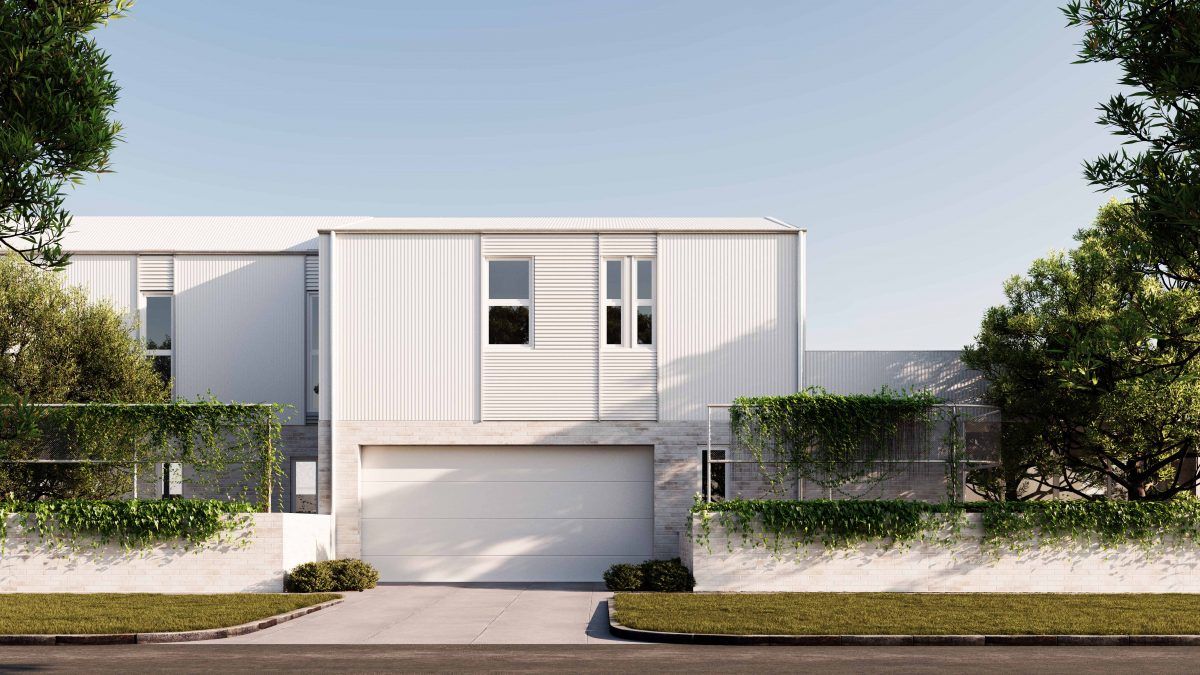
Want to learn more about MDC Architects?
If you're interested in learning more about MDC Architects, you can check out the Matt Delroy-Carr company profile on CO-architecture. Here you can see more of MDC Architects' projects like the Palmyra Terraces and learn more about the companies approach to design and sustainability.


