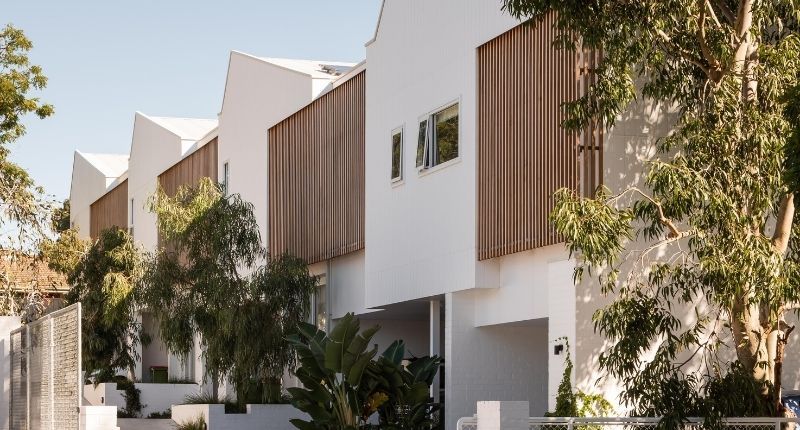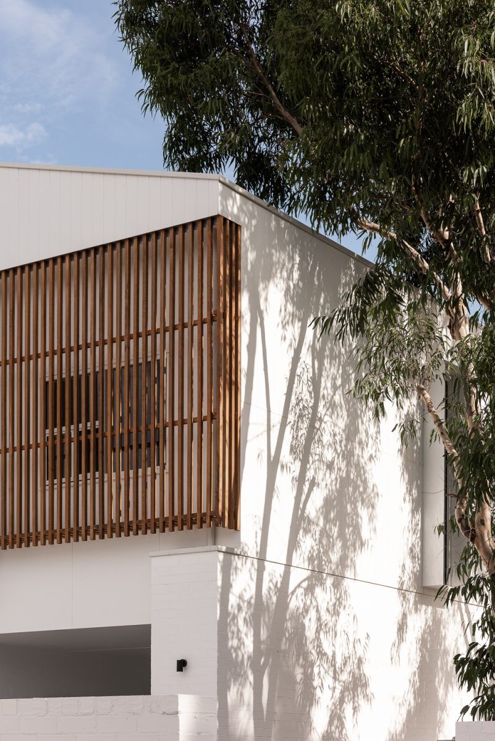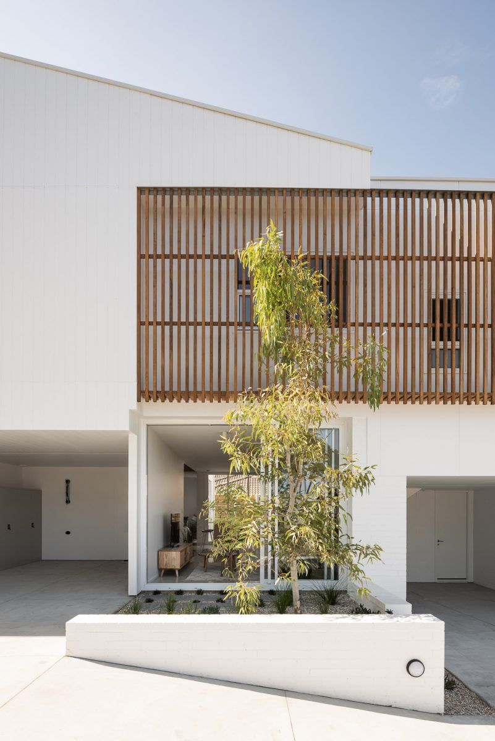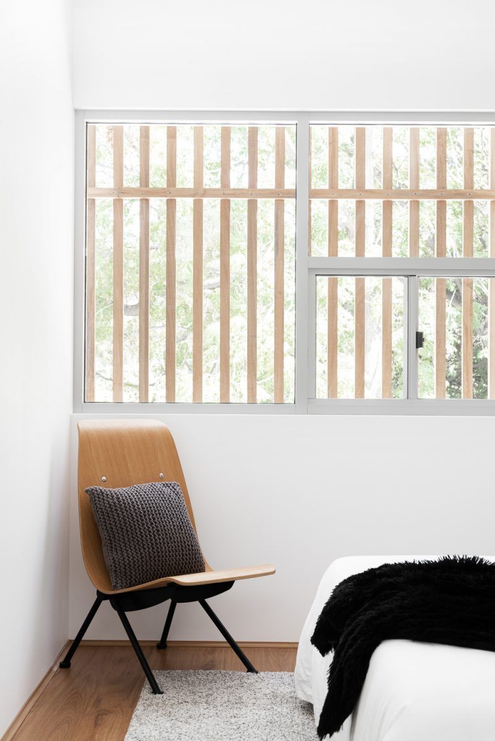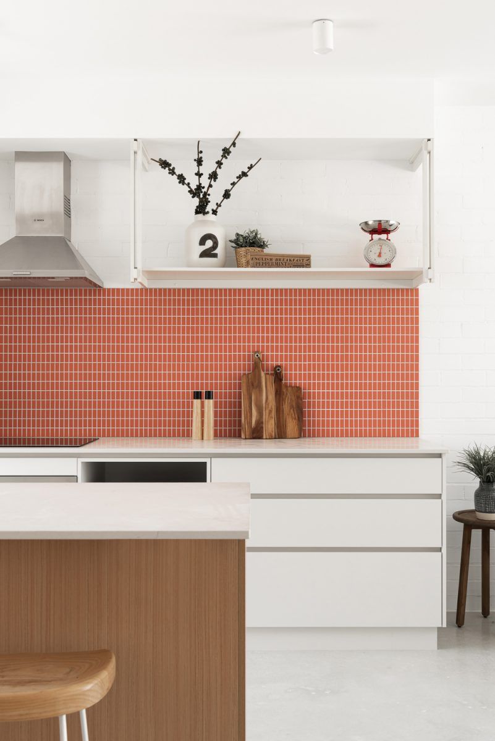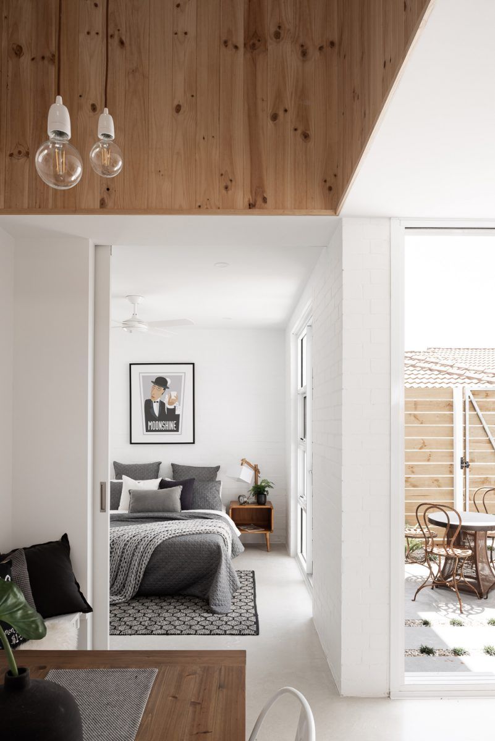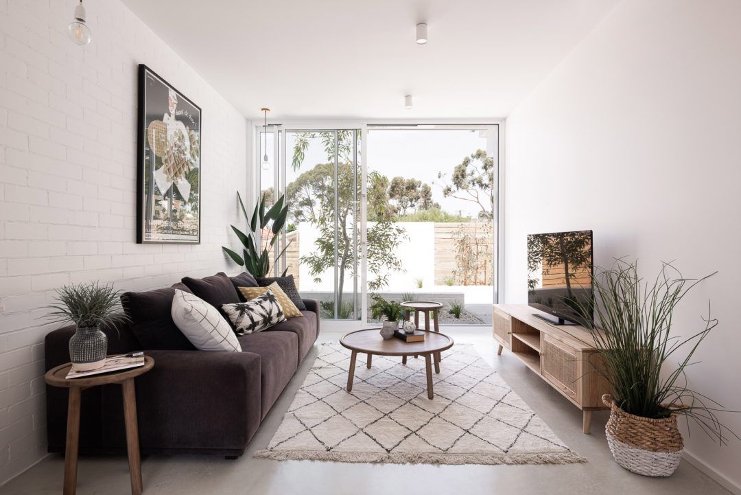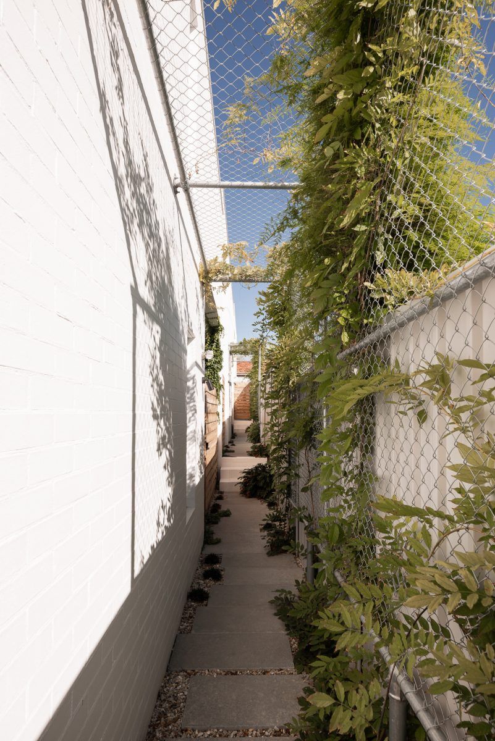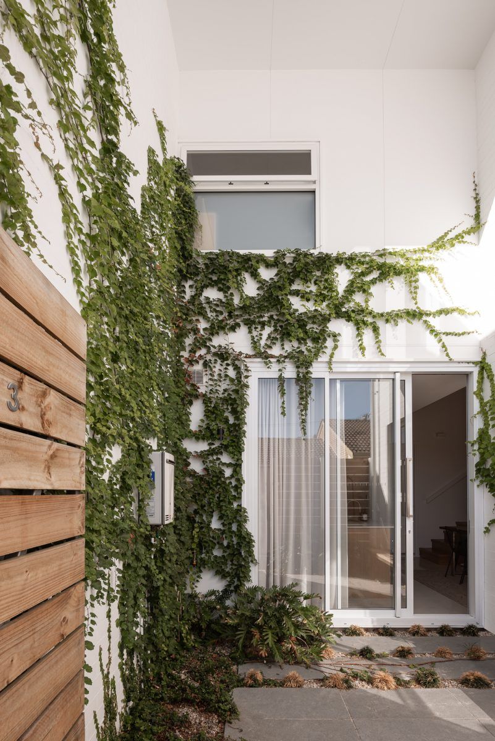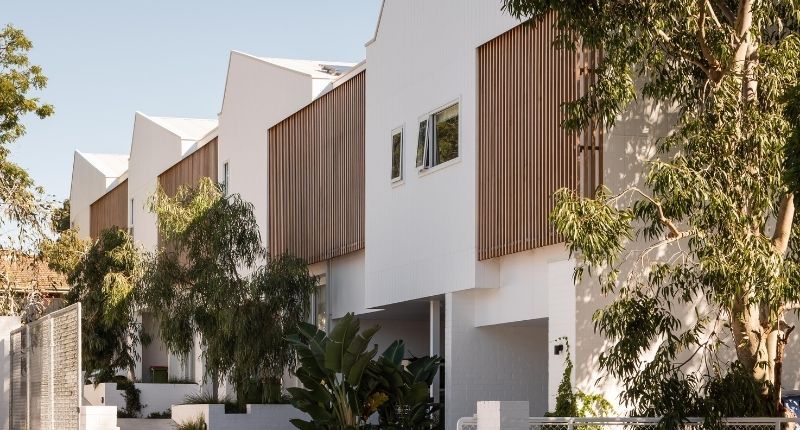Fremantle, WA, Australia
Palmyra Terraces by MDC Architects contains seven small dwellings located in a suburban area just outside of Fremantle. While not a true terrace housing model, the design intent of this development is to suggest an alternative to nearby apartment buildings, giving homeowners the option of a small, efficient walk-up dwelling with the amenity of a terrace house and courtyard.
Upon first peeking into the narrow lane that introduces the Palmyra Terraces, you might be led to believe the lot houses four dwellings, rather than seven. Through clever planning and efficient interactions of different building typologies, the team at MDC Architects manages to maintain a balance between high volume and low area. Other key design considerations were to keep car circulation to a minimum and green space at the forefront of the design – resulting in a low-rise, medium density project that is exemplar for smaller living.
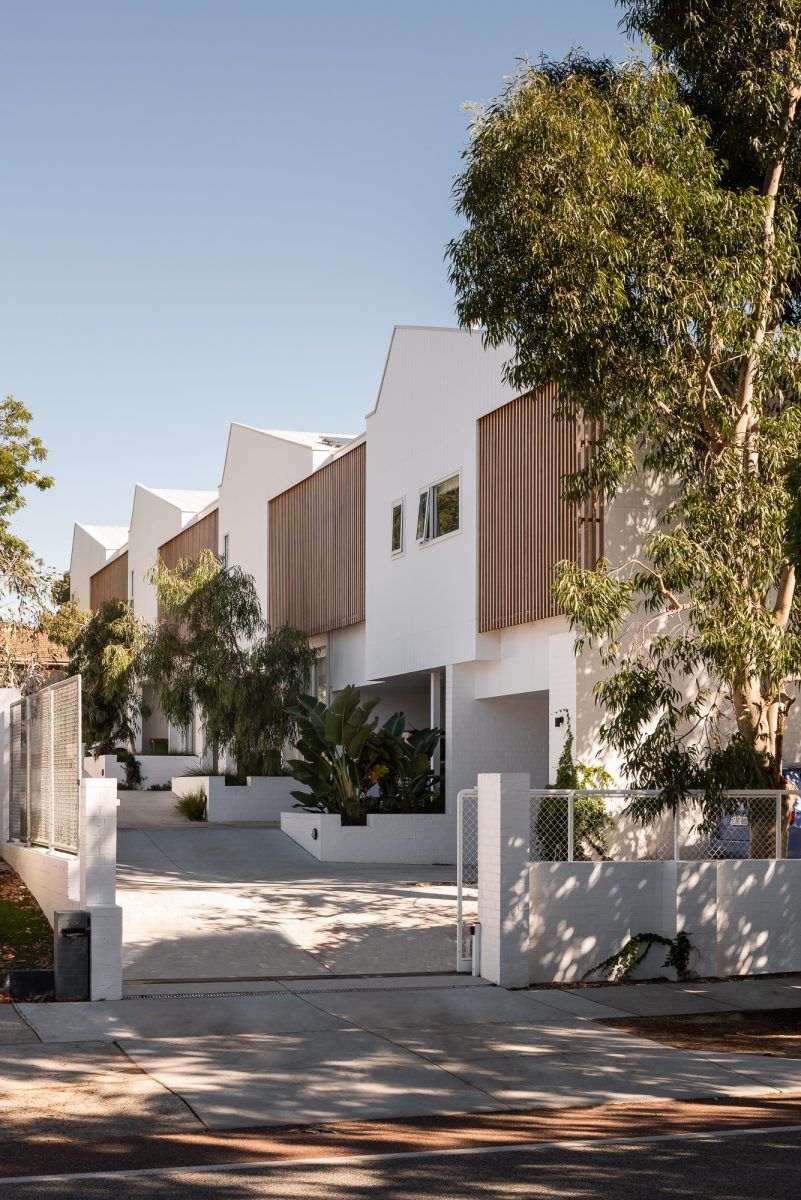
From day one, the project was conceived as a multi-residential development rather than a survey strata. With this focus, MDC adopted a playful approach in the planning of common areas, creating a sense of shared responsibility among the tenants in the maintenance and growth of the garden. The greenery was deemed a construction material in itself – one that grows and continues to enrich the building. In particular, MDC allowed for multiple ground floor entries into the space, including a green corridor from the north. For guests visiting the dwellings, this green corridor creates a sense of occasion and presents a warm welcome to the calming spaces within.
Once inside, an immediate sense of spatial grandeur is created through the open plan kitchen and dining area, bookended by large viewports to either side of the terrace home connecting to the outdoors. Additional volume is achieved in the height shared by the first and second storeys and the timber staircase tying the spaces and their programs together. With a material palette led by masonry construction and presented in the form of painted white brick, timber elements make up soffit and stair finishes as well as being battened throughout the space, both internally as balustrades and externally as facade screening, softening the rigid materiality presented by the brick.
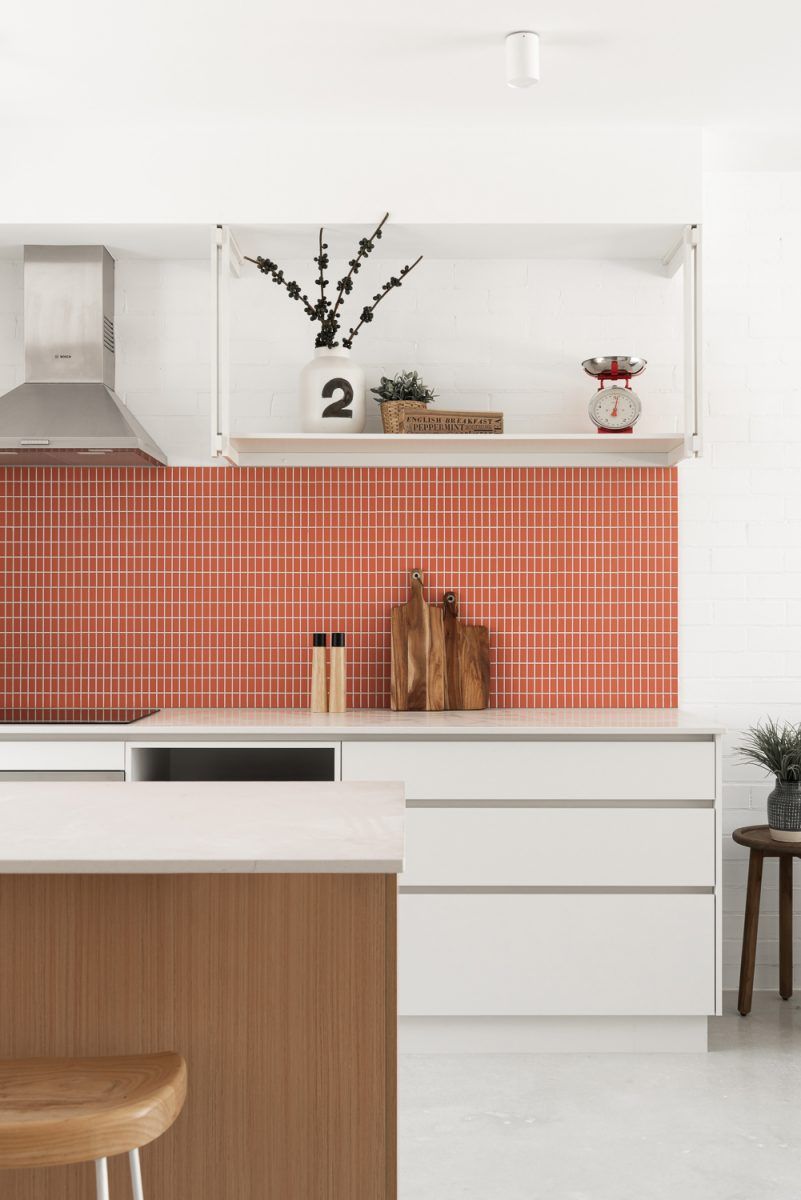
Inside another terrace type, the same rendered white brick and timber screening is employed in different arrangements, again with effortless transitions to the outdoors and shared courtyards dotted throughout the development. The kitchen remains a central focus point in all typologies. Drawing your attention through the use of soft terracotta tiles, it creates a contemporary reference within the space.
Despite the strong characteristics present throughout the terraces, each space leaves room for the tenant to make it their own and establish a home within – and this is truly where the focus lies.
The project received a warm welcome in its neighbourhood, with the target market expanding beyond the younger demographic it was intended for to include those looking to downsize. Low height, medium density in Western Australia continues to be an exciting realm within which architects can highlight the importance of smart design, and its accessibility to all who wish to partake in it. Overall, the result of this project is seven clever, new, sustainable homes which do not ask for more than they need.
This story was originally published in The Architect magazine, an official publication of the Australian Institute of Architects.
Photography: Dion Robeson
Architecture: MDC Architects
Words: Reinette Roux
