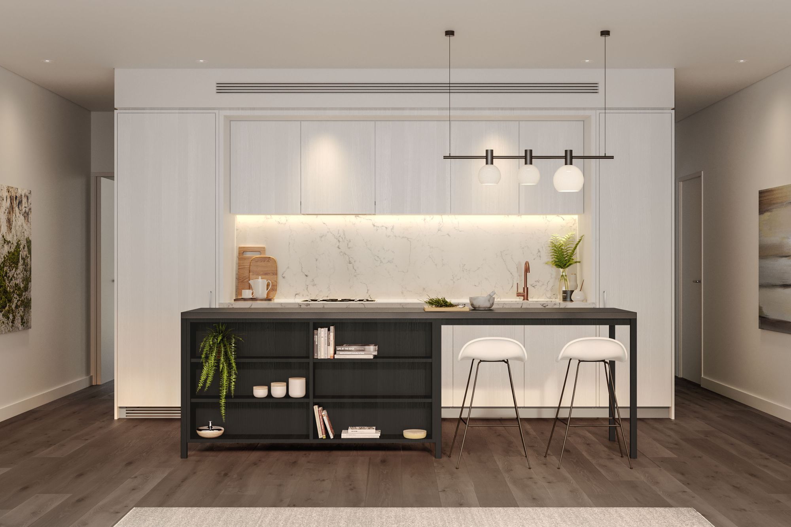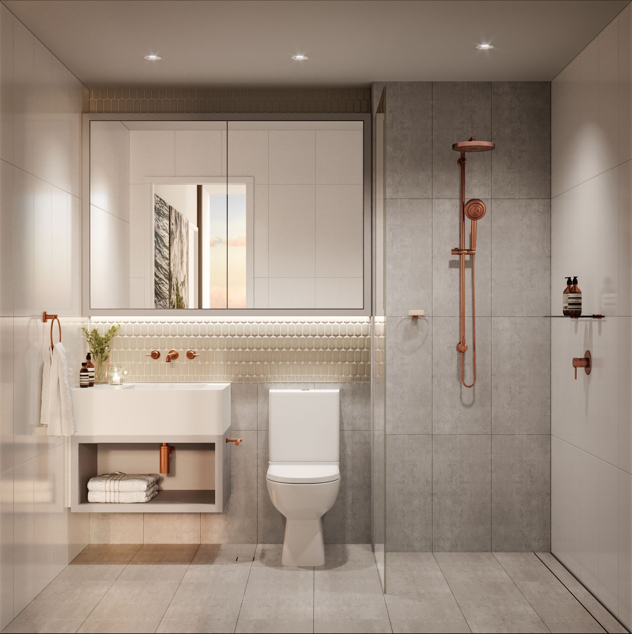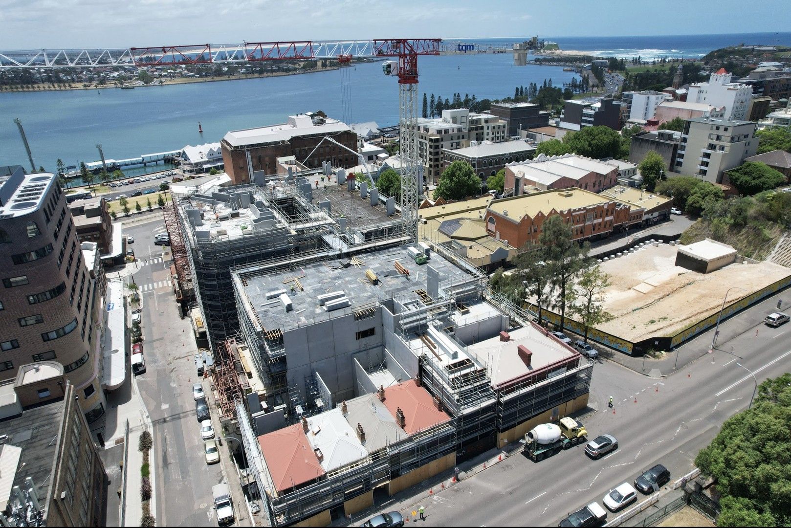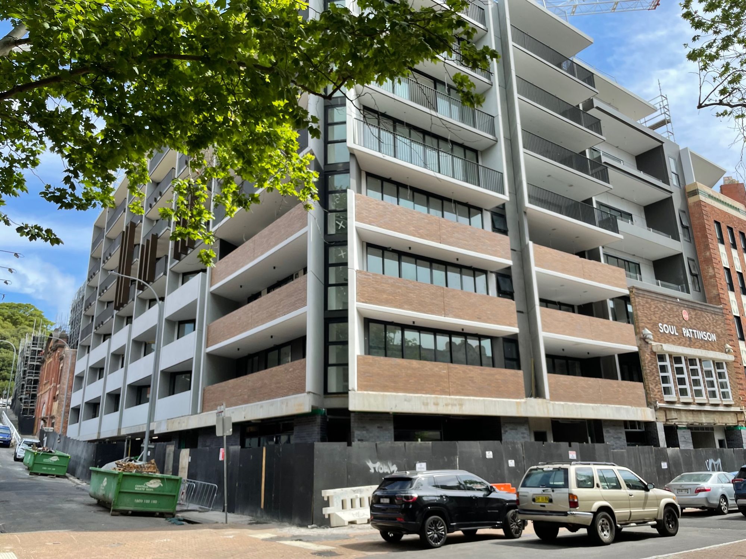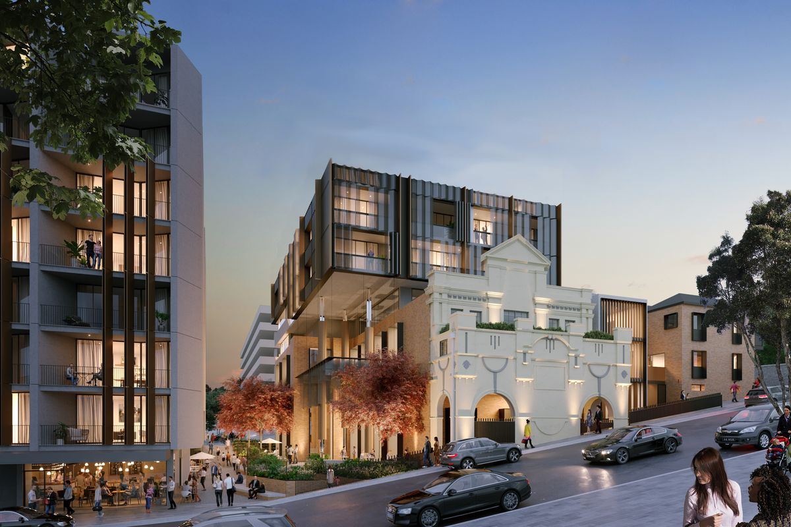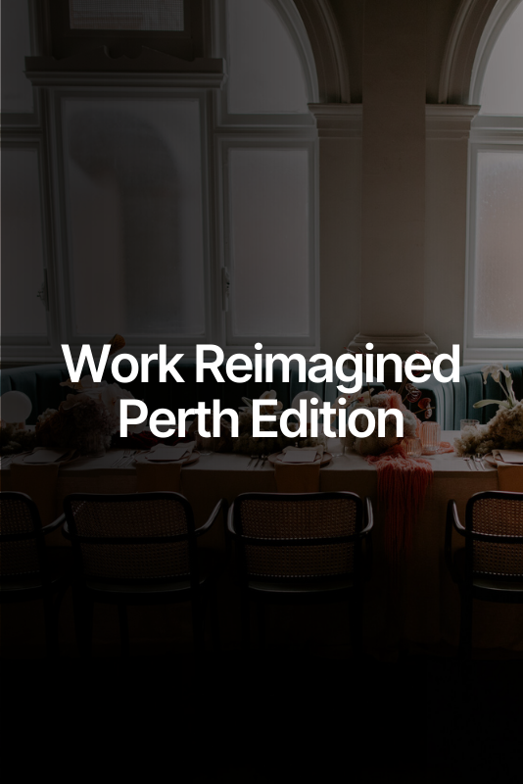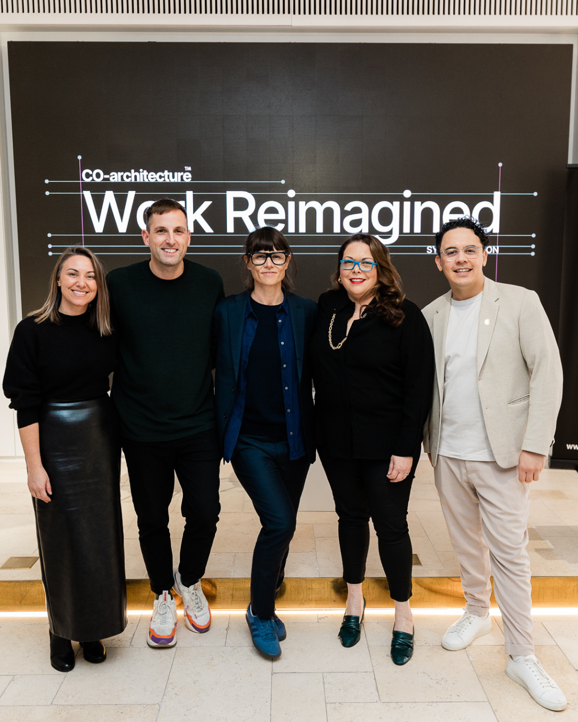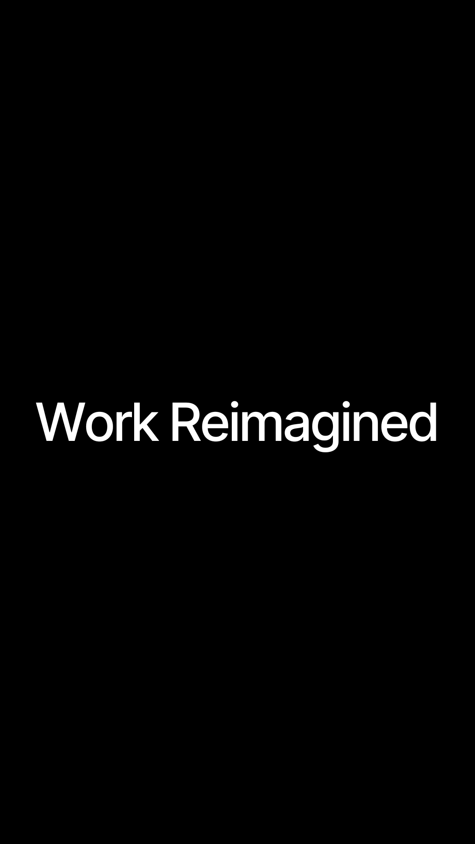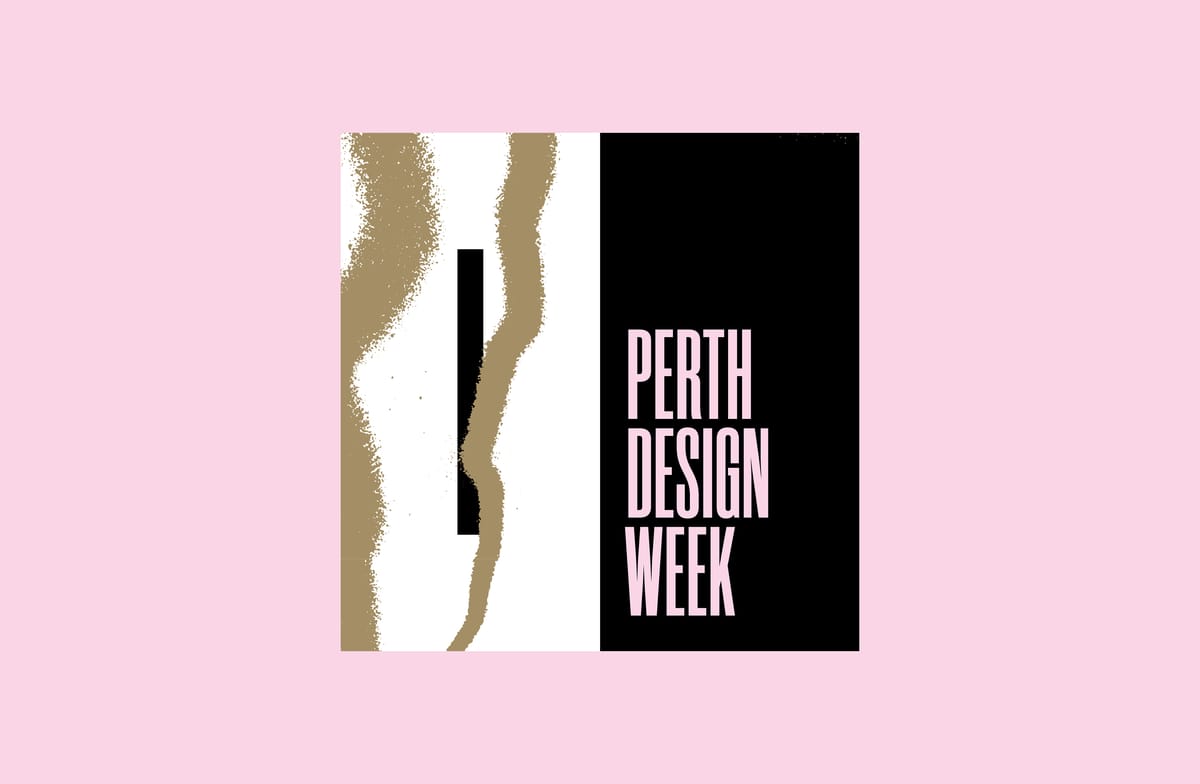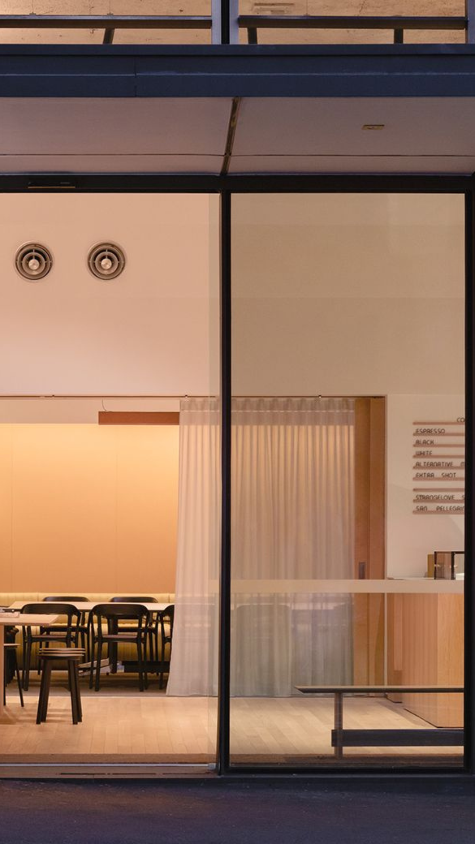East End Block 2, crafted by CKDS Architecture with Iris Capital, is envisioned to become a pivotal landmark in the transformation of Newcastle's historic heart.
Incorporating the allure of the past and the vision for the future, two new iconic structures, Soul and Lyrique, will be introduced, masterfully replacing the old Lyrique theatre. These impressive edifices not only pay homage to the original features of the theatre but enhance them to resonate with contemporary sensibilities. The outcome? A harmonious intertwining of yesteryears and today, underscoring Newcastle's rich history.
This development is set to include 116 high-quality units and a reconfiguration of 5 historic dwellings. An additional feature of East End Block 2 will be the creation of the Lyrique lane. This dynamic landscaped pathway, stretching between Wolfe and Thorn Streets, will not only serve as a connection but will be energised by fine grain retail establishments and the renovated historic Lyrique theatre. The proposed 1400 m2 of retail space is aimed not only at enriching the area but also at revitalising the ground level, creating a more dynamic and engaging environment for residents and visitors alike.
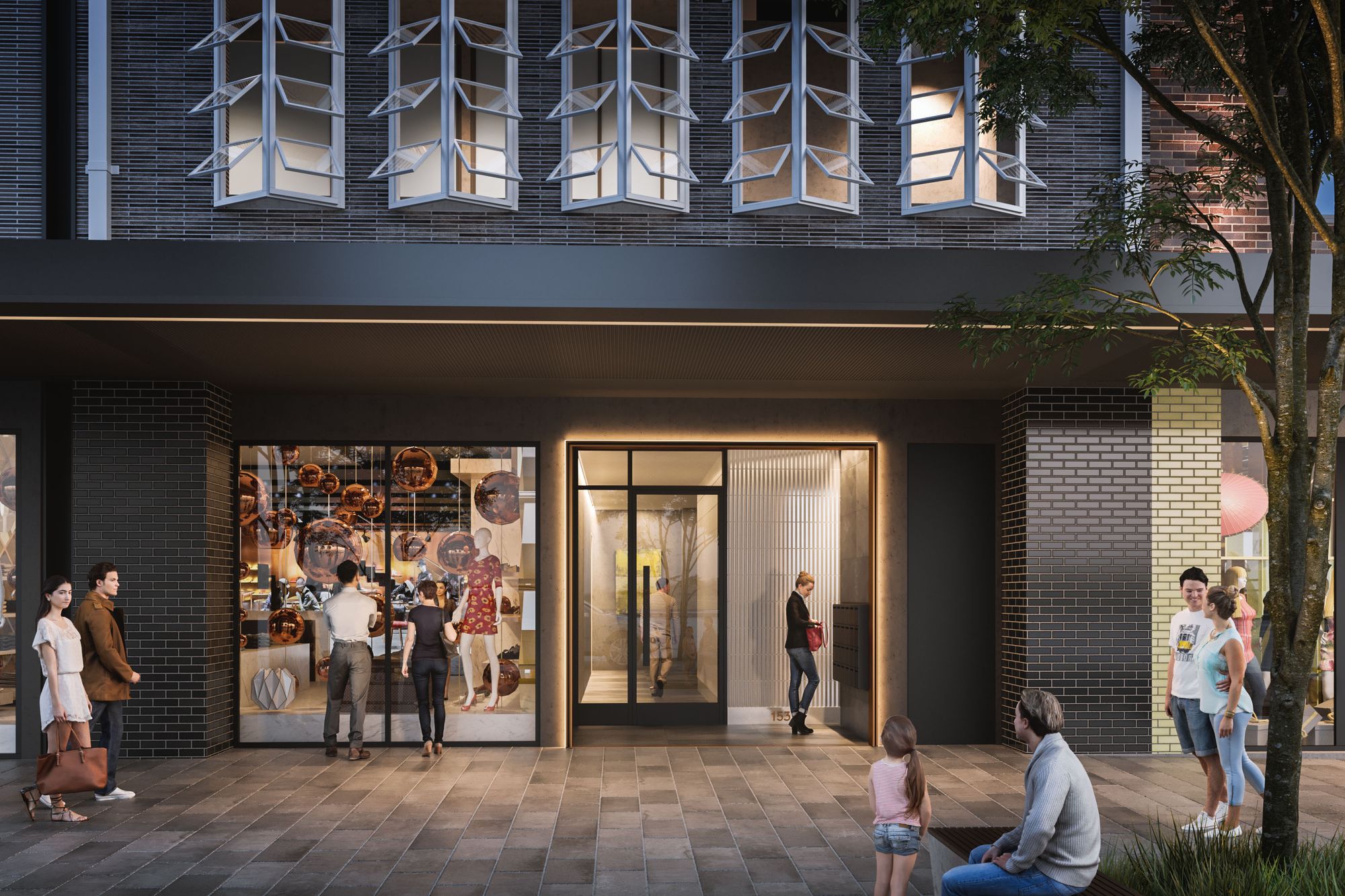
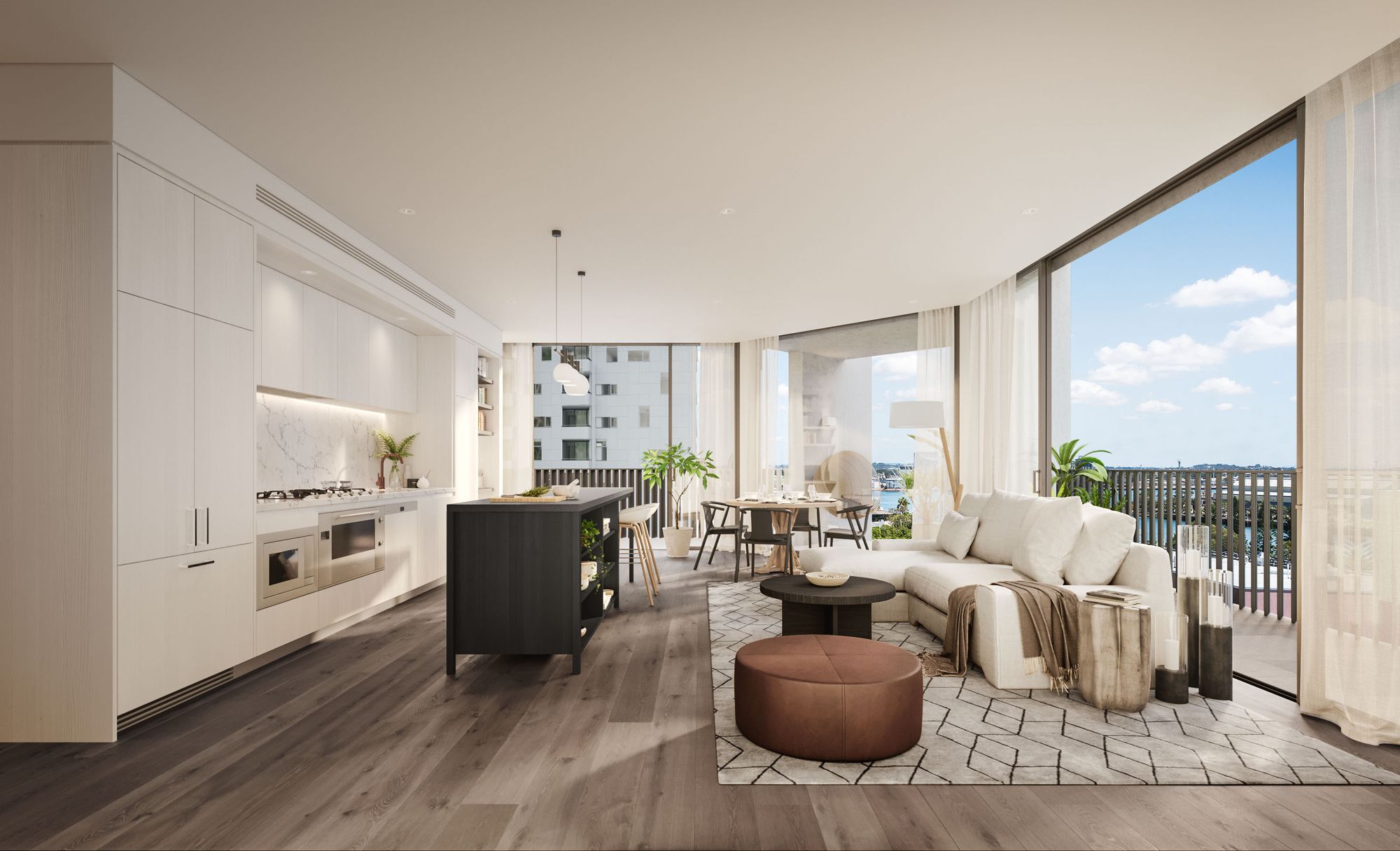
CKDS Architecture, have masterfully addressed the nuances presented by varying scales and site conditions. From the Victorian terraces on King Street to the façade of the Soul Pattinson Building, each design choice is deliberate and innovative, ensuring the preservation of heritage alongside contemporary amenities.
The project also features interiors designed by Turner, assuring residents an experience that's both luxurious and practical. Future inhabitants can anticipate welcoming living spaces filled with natural light and magnificent views of Newcastle's attractions such as the harbour foreshore, the expansive ocean horizon, and the lush surroundings of Christ Church Cathedral.
East End is more than just a residential project; it epitomises Newcastle's spirit. It's a tribute to the city's journey, from its foundational industry days to its rebirth as a hub of creativity and enterprise. The precinct seeks to be the heart of the city - a haven for those who cherish the charm of Newcastle, from sunrise seekers and wine aficionados to beach lovers and those who find joy in the little alleyways.
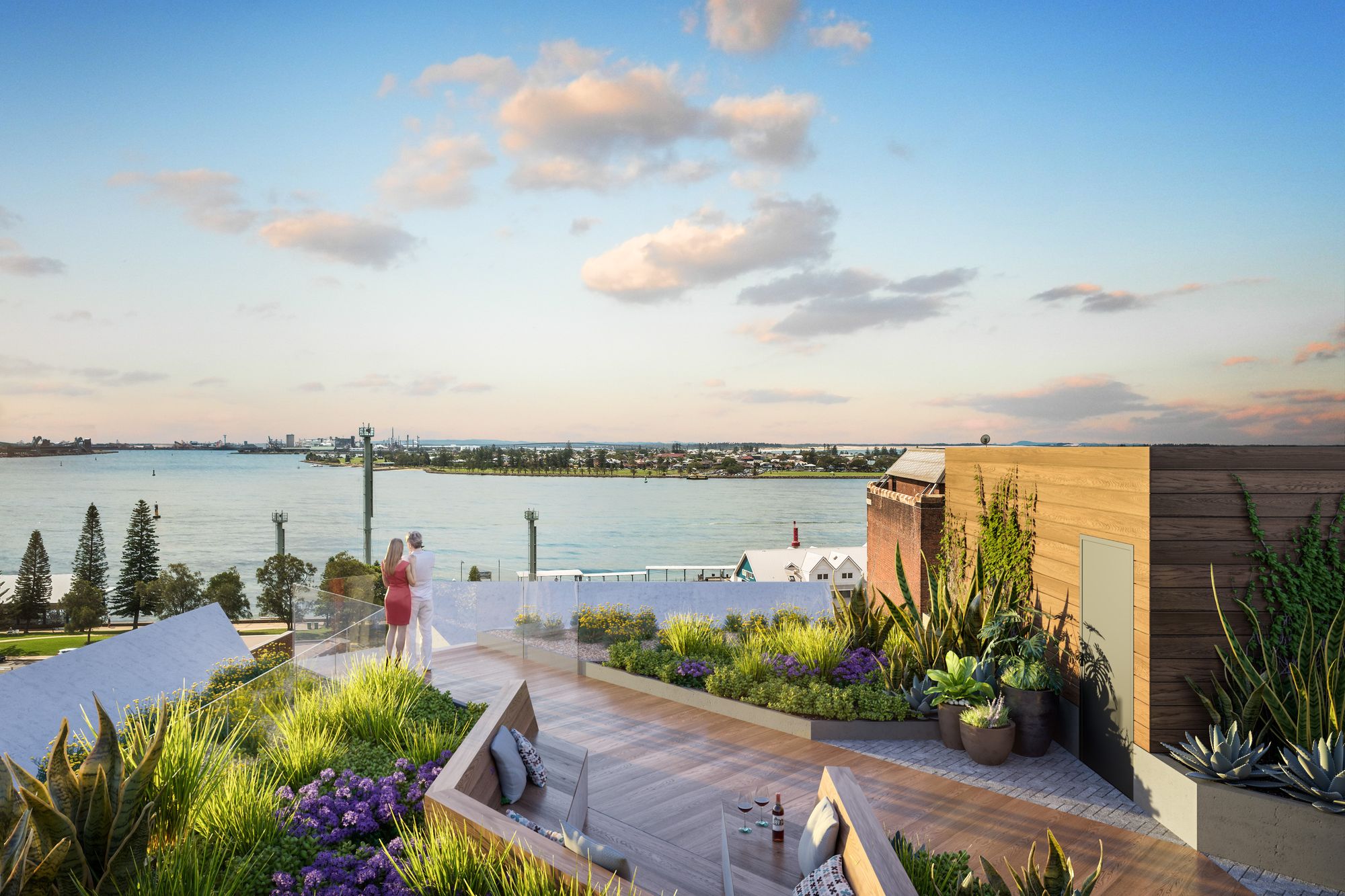
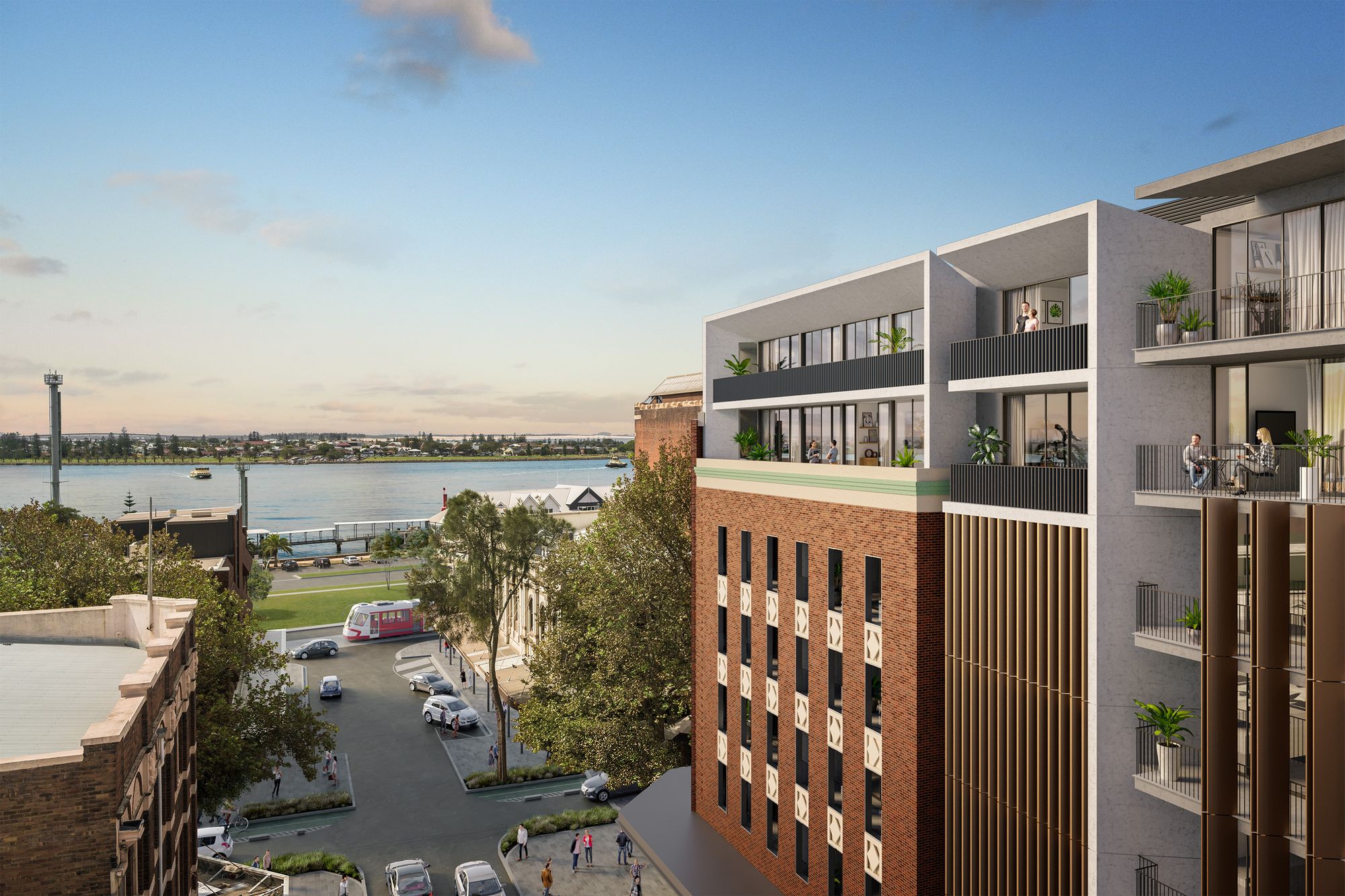
Strategically located, East End promises unbeatable accessibility. Whether it's a swift 2-minute walk to the Queens Wharf light rail stop or a brief drive to the Newcastle Airport, it brings the world closer to its residents. This accessibility, complemented by Newcastle's serene beauty, positions East End as the prime spot for those seeking a harmonious blend of city vibrancy and coastal living.
The CKDS Architecture team undertook an 8-month journey through the Design Excellence pathway, securing approval in March 2019 and targeting completion by early 2024.
The developer behind this monumental project, Iris Capital, is renowned for its belief in smart design and commissioning outstanding architecture and design. Their commitment to superior quality ensures that their projects consistently add value not only to the lives of the residents but also to the wider community.
Project Details
Location: East End, Newcastle
Size: 13,695 m2
Imagery: Artistic Impression copyright of CKDS Architecture
Architects: CKDS Architecture
Interior Design: Turner
Developer: Iris Capital
Completion: Early 2024
