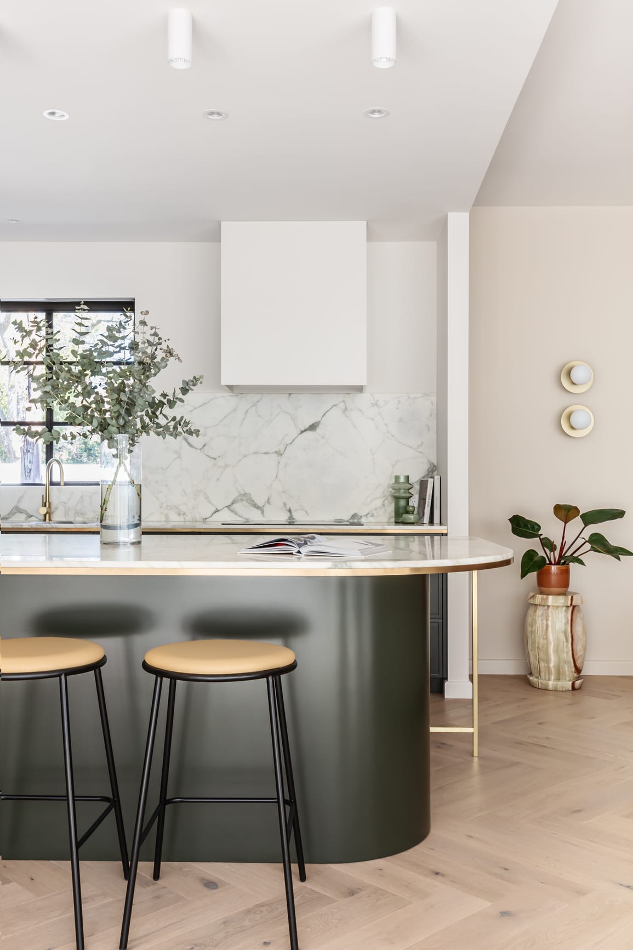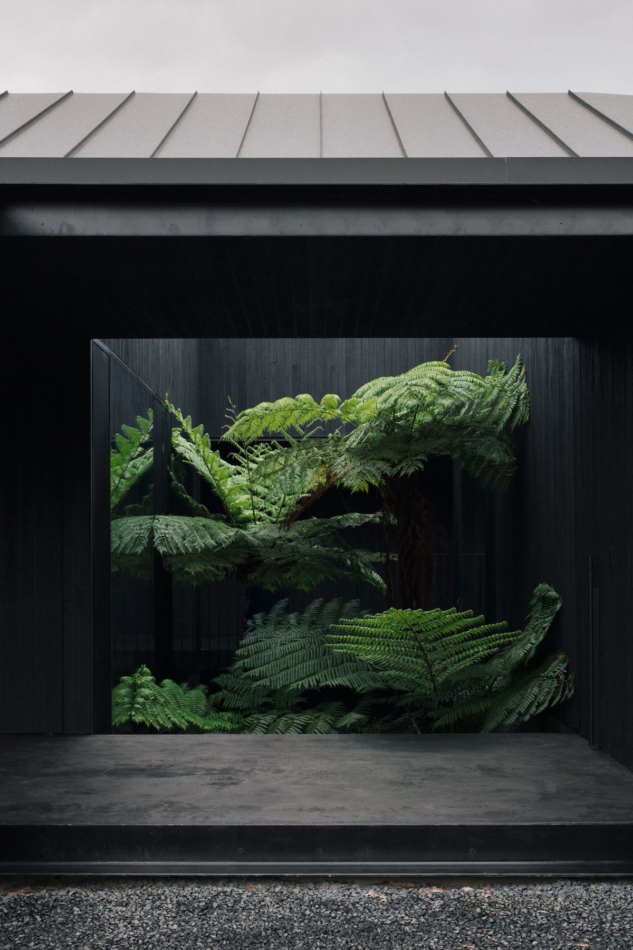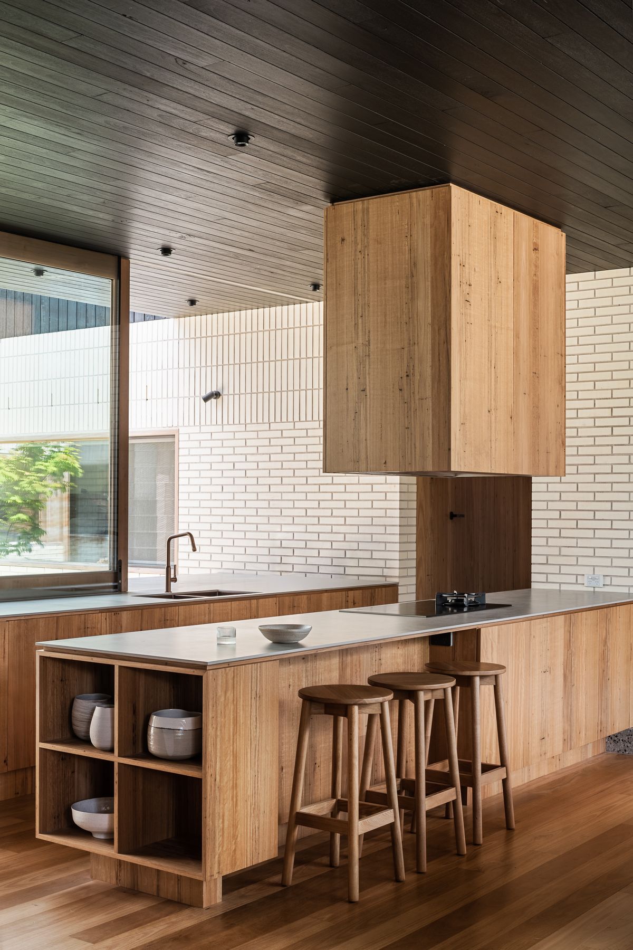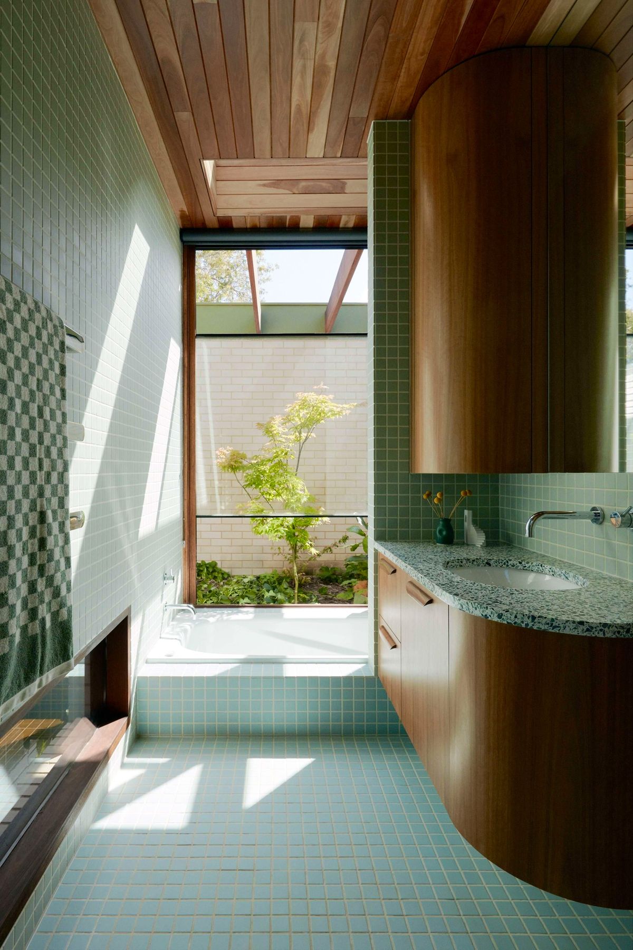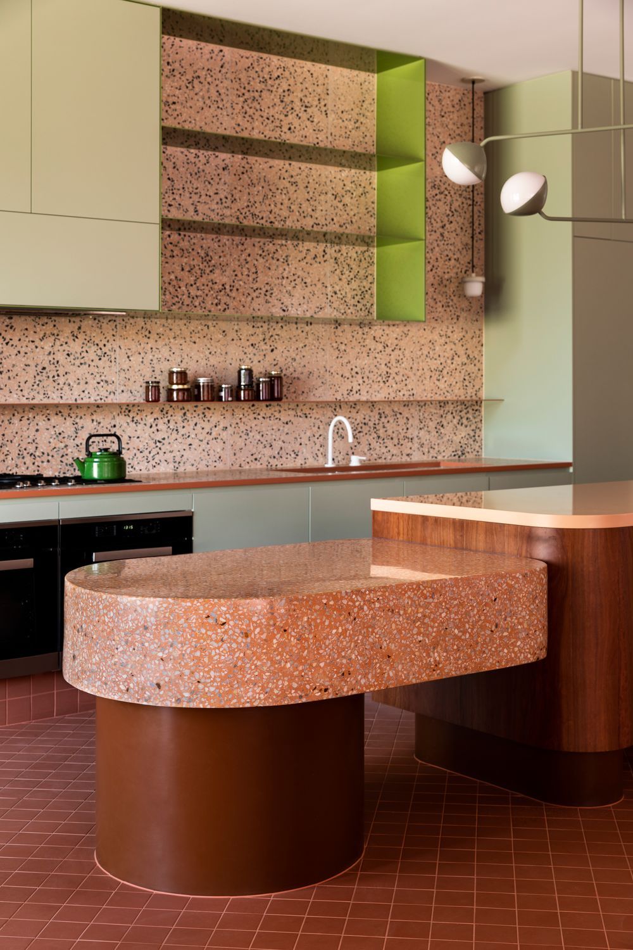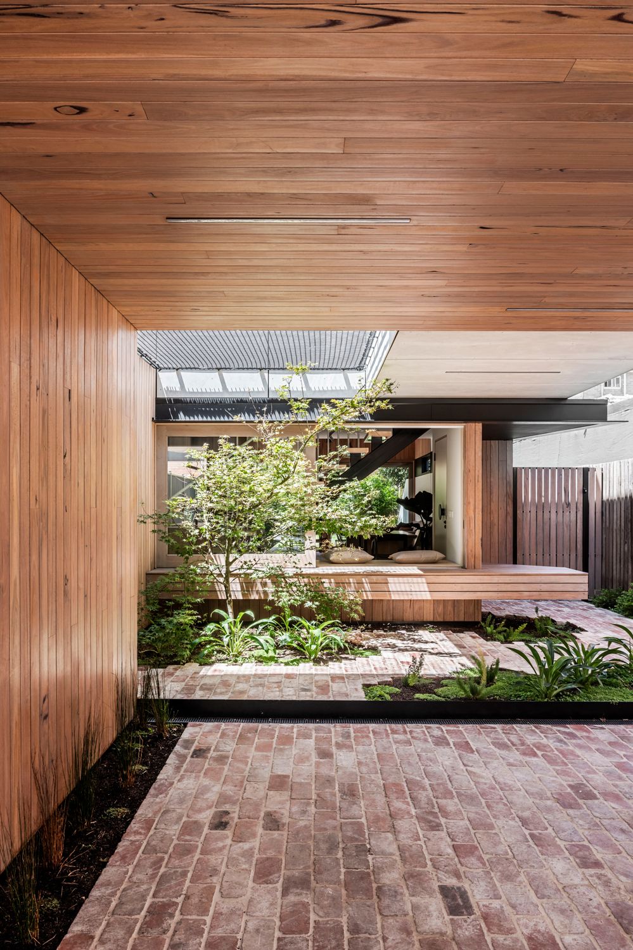Experience the highly anticipated return of Open House Melbourne, a renowned program that invites the public to embark on a captivating exploration of the city's iconic sustainable and contemporary architecture.
This year's program delves into perspectives and projects that embody the power of collective, adaptive, and responsive design approaches. With a keen focus on creating a more equitable, accessible, and inclusive city, the discussions and explorations centre around the crucial role of sustainability and design in shaping better spaces for our future cities.
Open House Melbourne's Executive Director and Chief Curator, Tania Davidge, presents an intriguing series called "Making Home" which includes over five engaging talk and tour experiences. This year, the focus is on Nightingales affordable housing targets and the role of developers in providing social housing. Through these discussions, the series emphasises the significance of delivering social and affordable housing and explores the collaborative efforts of architects, housing providers, and government to drive positive change. Tickets for this years ‘Making Home: It takes a Village’ talk can be found here.
From this series, we have thoughtfully curated our selection of exceptional guided tours featuring seven remarkable and affordable buildings. These buildings not only foster social connections but also prioritise sustainability and environmental consciousness. These socially, financially, and environmentally sustainable apartments serve as inspiring examples of innovative design and responsible living. Don't miss the opportunity to join Open House this year and explore their wide array of guided tours, talks and events.
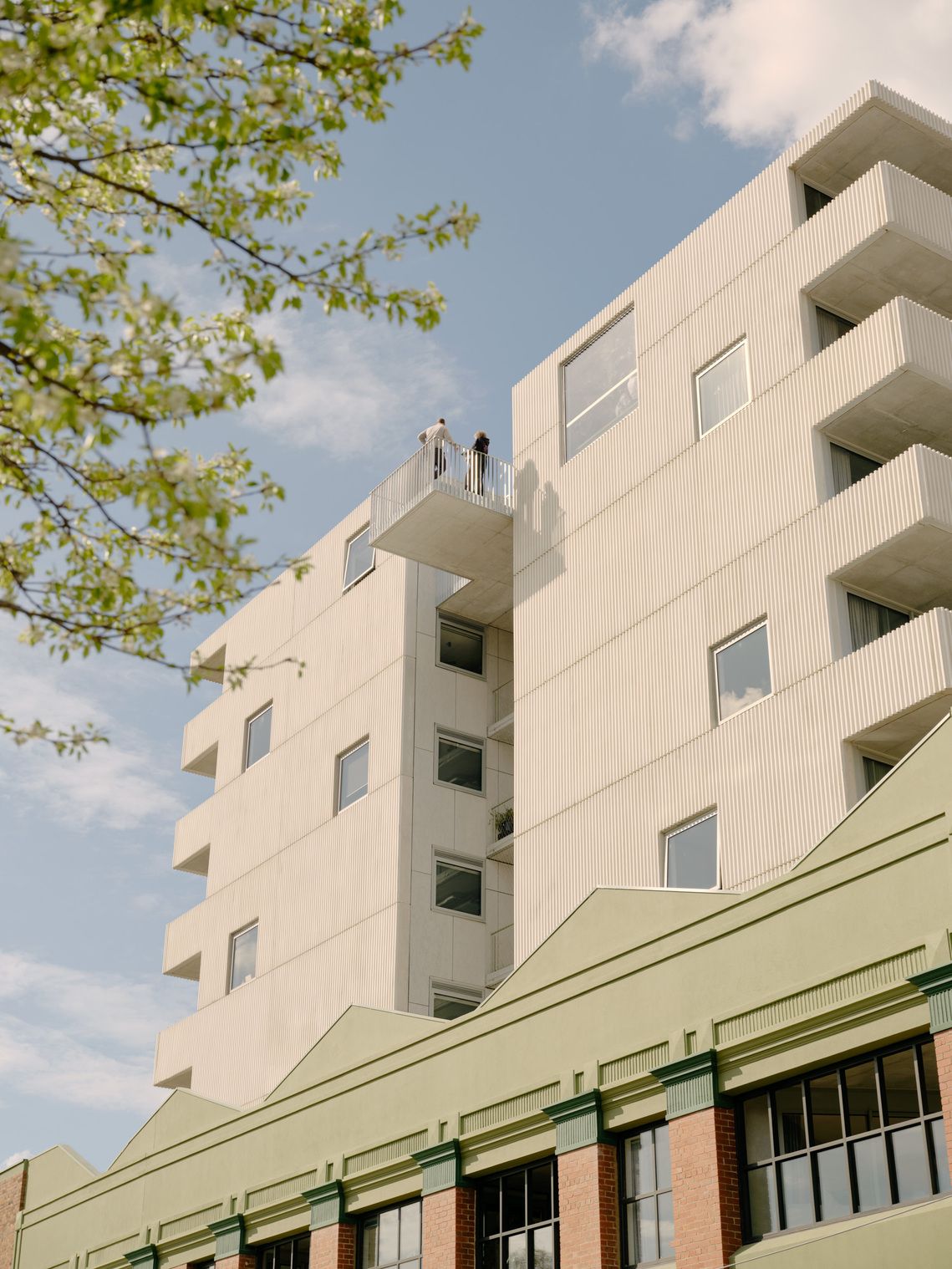
38 Albermarle Street
By Fieldwork
Home to 73 households, 38 Albermarle Street, completed in July 2022, is a project delivered via the ‘Assemble Model’, a new pathway to home ownership. Designed by Fieldwork, this award-winning building goes beyond conventional standards by achieving operational carbon neutrality while prioritising passive design and fostering community connections.
At its core, the design revolves around an open-air walkway that provides crossflow ventilation and abundant natural light, elevating the living experience for residents. The building seamlessly integrates the former wool store building, designed by renowned Australian architect Harry Norris, preserving its historic charm.

HIP V. Hotel at Ferrars & York
By Six Degrees Architects
Perched atop the acclaimed Ferrars & York building by HIP V. HYPE, HV.Hotel is inviting you to embark on an extraordinary journey into sustainable apartment living. It caters to discerning travelers who prioritise sustainability and design, serving as a dynamic hub where ideas and collaborations thrive at the intersection of sustainability and innovation.
Situated a mere 100m from the vibrant South Melbourne Market, HV.Hotel offers both locals and visitors the opportunity to immerse themselves in the advantages of sustainable apartment living. Enjoy a harmonious indoor climate, exceptional acoustic performance, cleaner air, and a reduced carbon footprint.
With its 100% electric infrastructure and an impressive 8.1 star NatHERS energy rating (out of 10), HV.Hotel embodies our unwavering commitment to the principles of Better Apartment Living.
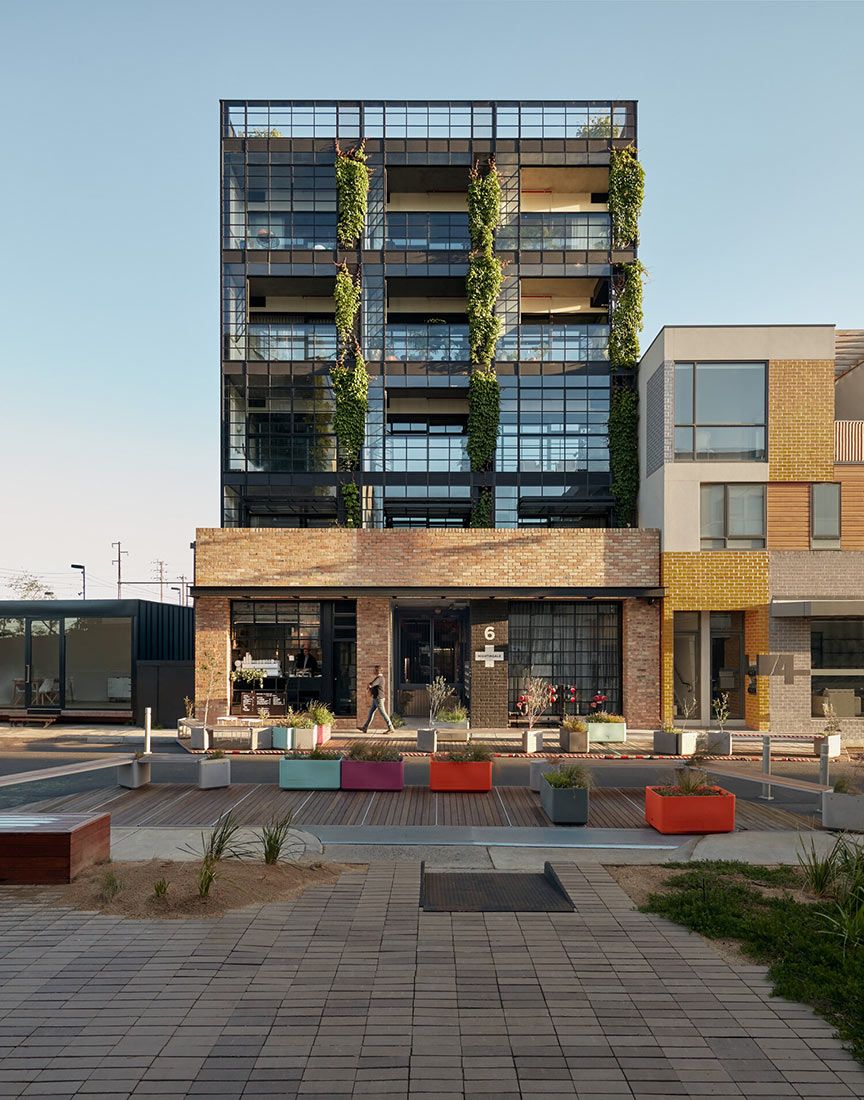
Nightingale 1
By Breathe
As the pioneering project of the Nightingale model, Nightingale 1 set the stage for a new era of sustainable design. With a focus on maximizing efficiency and reducing environmental impact, Nightingale 1 embraced an honest material palette and emphasized the concept of doing more with less. Notably, it achieved exceptional sustainability outcomes and holds the distinction of being the first residential building in the country to be connected to a 100% fossil fuel-free embedded network.
Nightingale 1 made its mark on the streetscape with dual shop fronts and a brick podium, while the apartments above showcased a lush planted streetwall. The building's innovative design featured vertically stacked volumes, divided to optimize space. At its core, a vibrant planted courtyard enhanced the stair and lobby area, infusing the interior with natural light and ventilation.
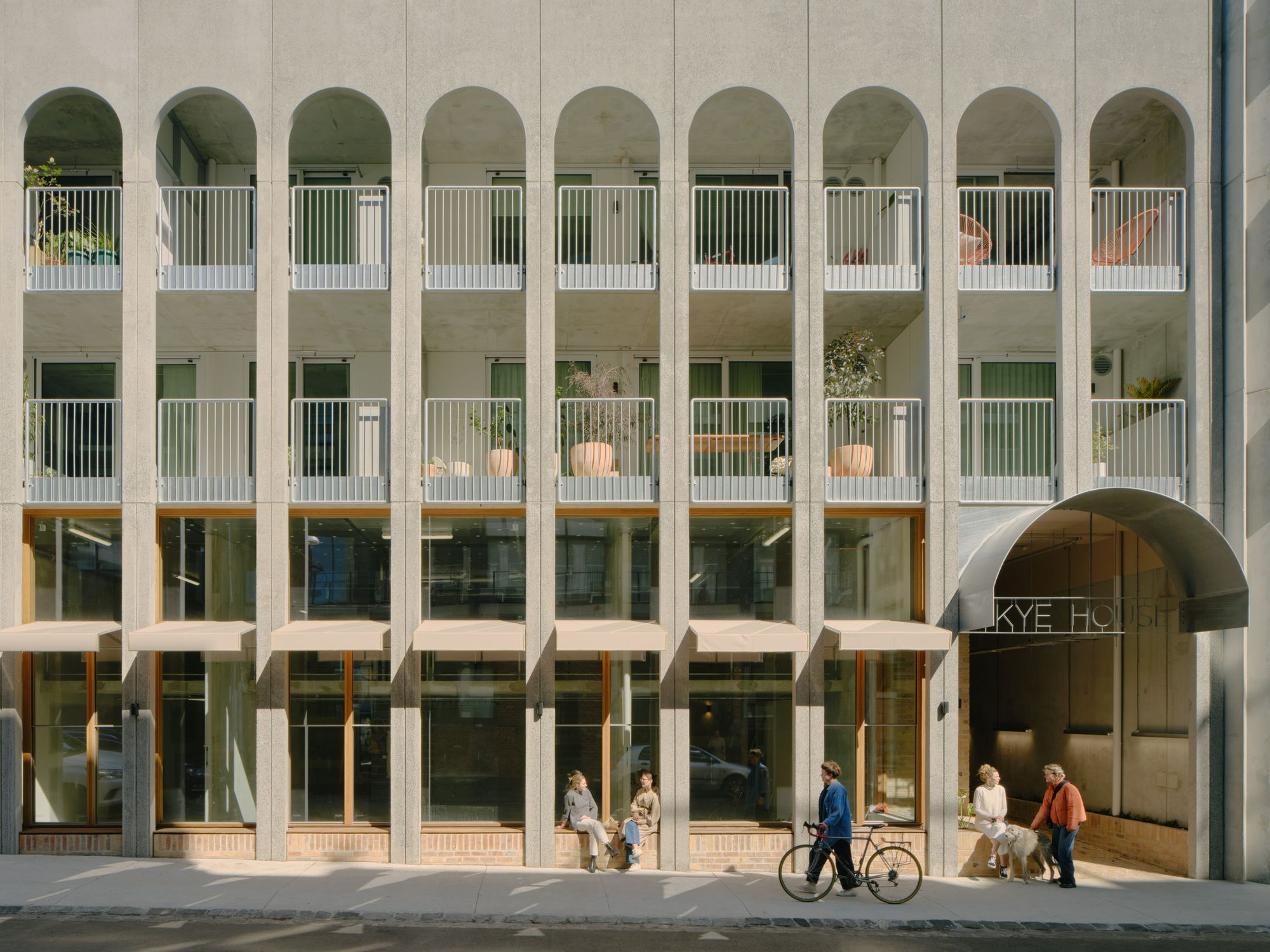
Nightingale Skye House
By Breathe
Nightingale Skye House, an extraordinary addition to Nightingale Village, is one of the six neighboring buildings, each meticulously designed by a different acclaimed architect. These architectural marvels embrace the social, environmental, and financial sustainability principles of the renowned Nightingale model.
Situated at the eastern edge of Nightingale Village, Skye House by Breathe stands as a testament to this innovative approach. Inspired by Ricardo Bofill's architectural masterpiece, The Factory, Skye House showcases a captivating design. Adorning the Duckett Street facade, a series of gracefully repeated arches pay homage to Brunswick's distinctive motif, reminiscent of the charming Mediterranean houses that dot the suburb. The arches are adorned with textured paint, inviting the growth of vibrant greenery.
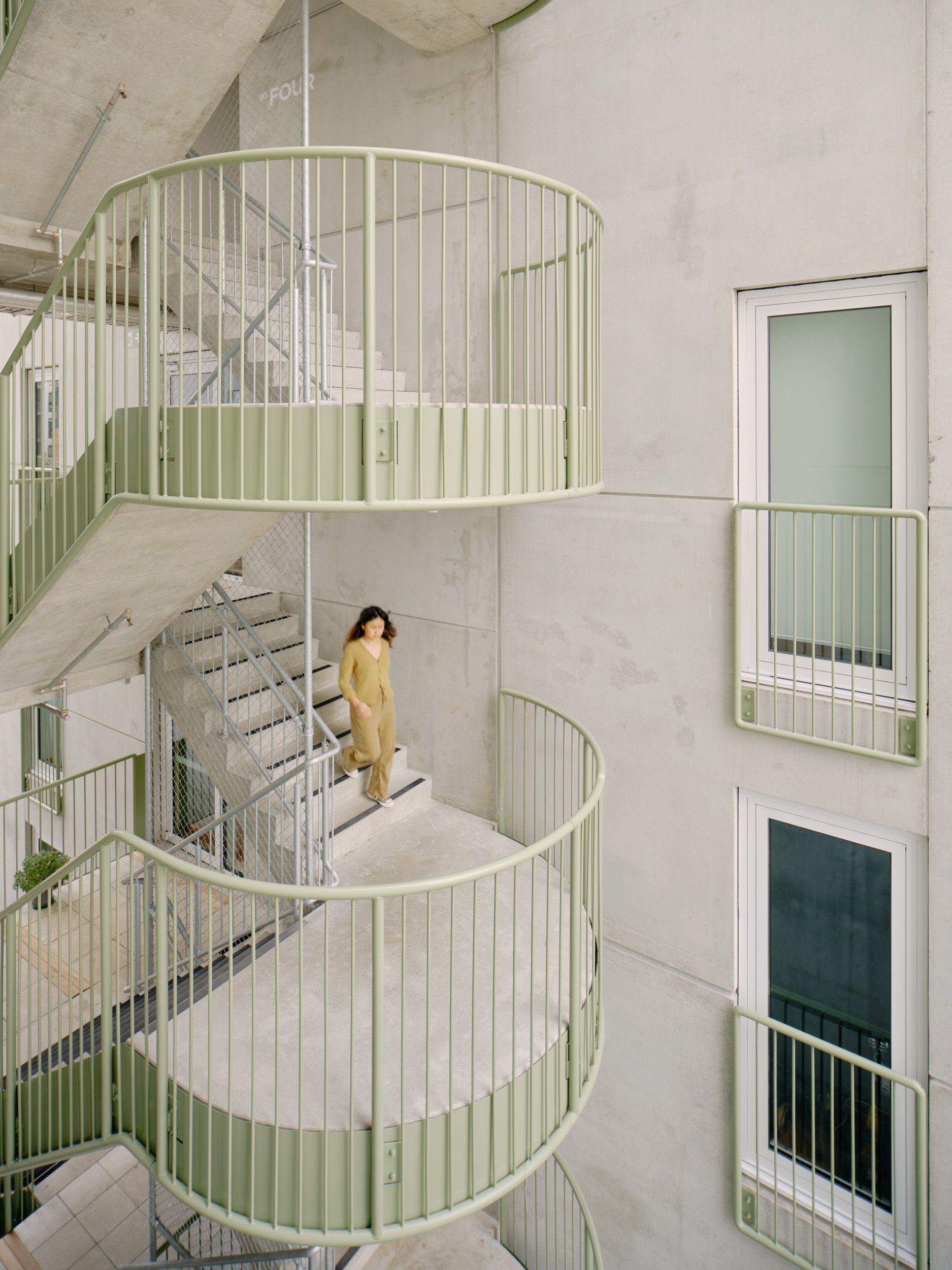
Urban Coup
By Architecture architecture and Breathe
Breathe and Architecture architecture joined forces to create Urban Coup, situated at the southern end of The Village. Urban Coup represents a deliberate housing community striving for enhanced social integration through shared living. Notably, their building in The Village holds the distinction of being Australia's first vertical community of its kind.
Nightingale collaborated with Urban Coup to help bring the Urban Coup community to life as part of the Village. Given that this building follows a co-housing model specifically designed for an existing resident community, Urban Coup was not subject to general public balloting
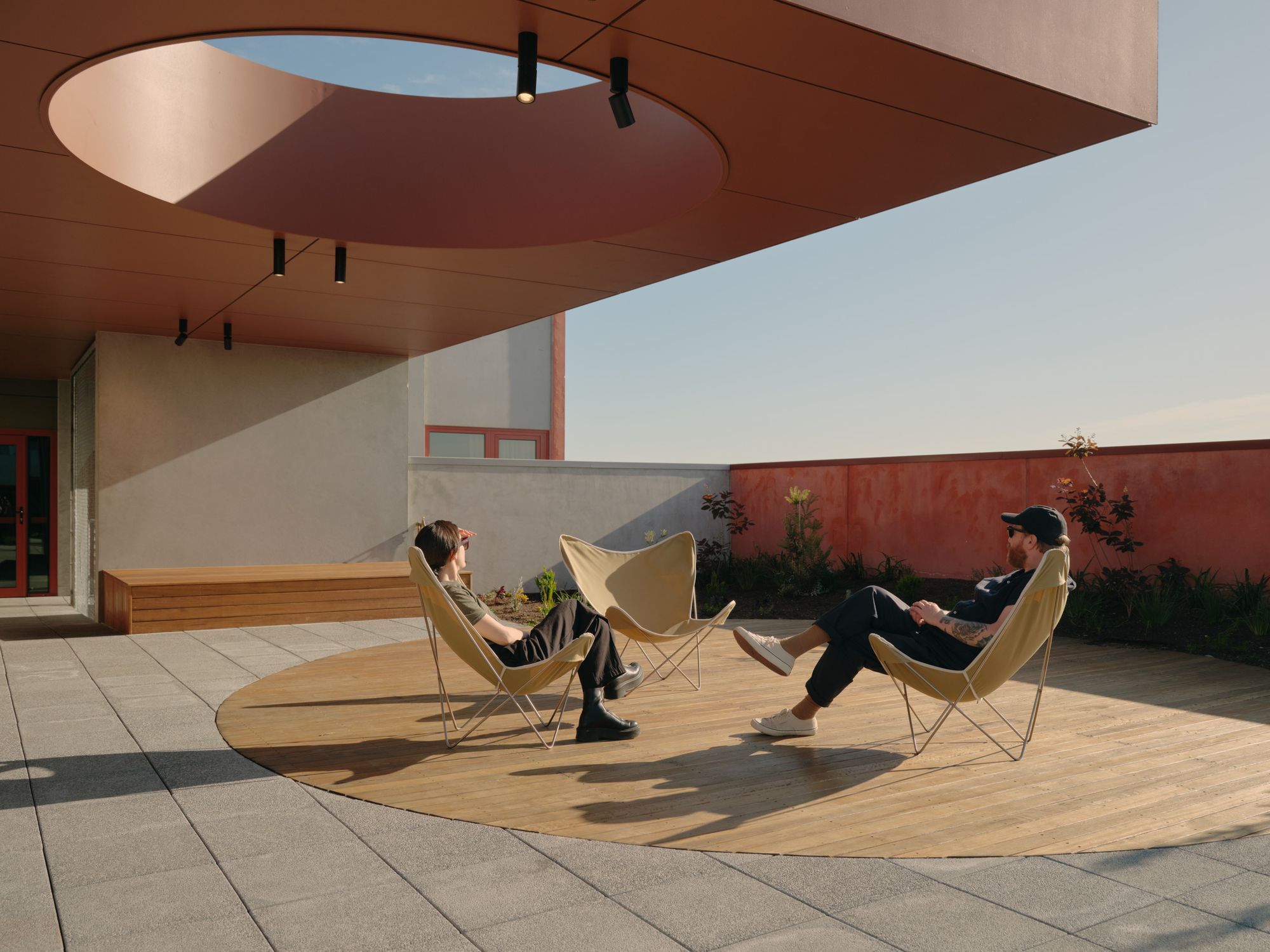
Nightingale Leftfield
By Kennedy Nolan
Nightingale Leftfield, skillfully designed by Kennedy Nolan, stands as the red brick gem of the Village, nestled on Duckett Street. Access to the building is through a grand, sheltered pedestrian pathway along its western edge, elevated and shielded from the Upfield bike path by a flourishing green landscape. Step beyond the front door and enter a vibrant garden court, bathed in colourful western light, while granting access to the building's open-air staircase. Encouraging community interaction, Nightingale Leftfield invites residents to embrace the stairs and provides inviting spaces for serendipitous encounters with neighbours and friends.
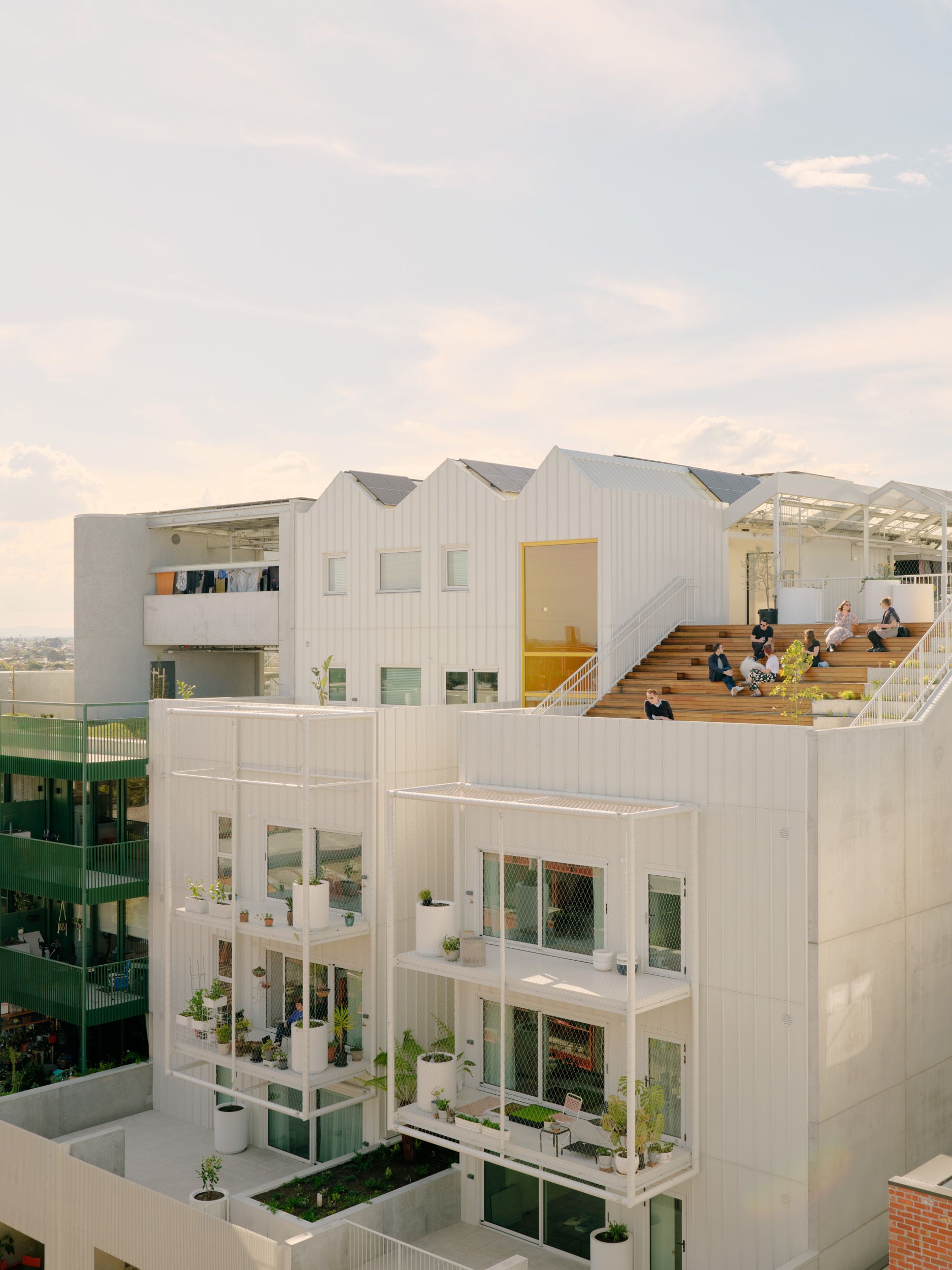
Nightingale ParkLife
By Austin Maynard Architects
ParkLife by Austin Maynard Architects offers a picturesque view of Bulleke-bek Park to the north. You can easily access the park from Duckett Street, strolling through a breezy walkway on the ground floor of the building. This development sets a remarkable example of sustainability in Australia, boasting an impressive NatHERS rating of 9.1 stars.
The building's unique exterior is adorned with highly insulated white steel, adorned with hooks, grilles, and rods that encourage abundant vegetation growth. Thoughtfully designed communal spaces include spacious outdoor areas between apartments on every level. Moreover, the rooftop features a community amphitheatre with stunning city vistas and productive gardens, providing a perfect setting for social gatherings and enjoyment.



