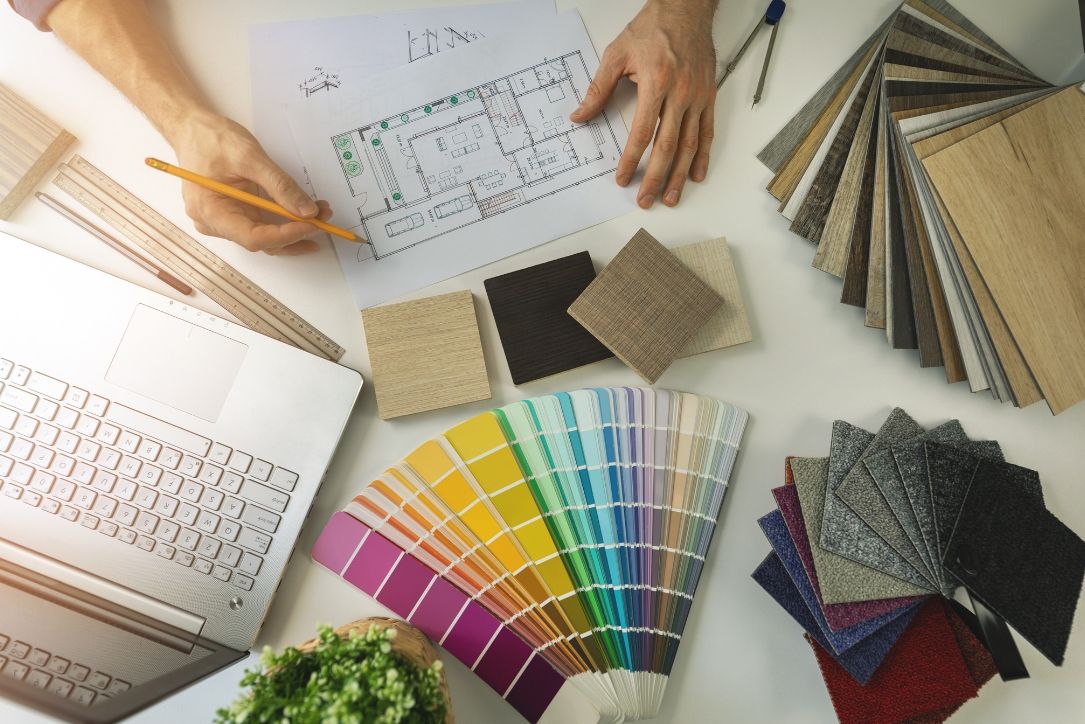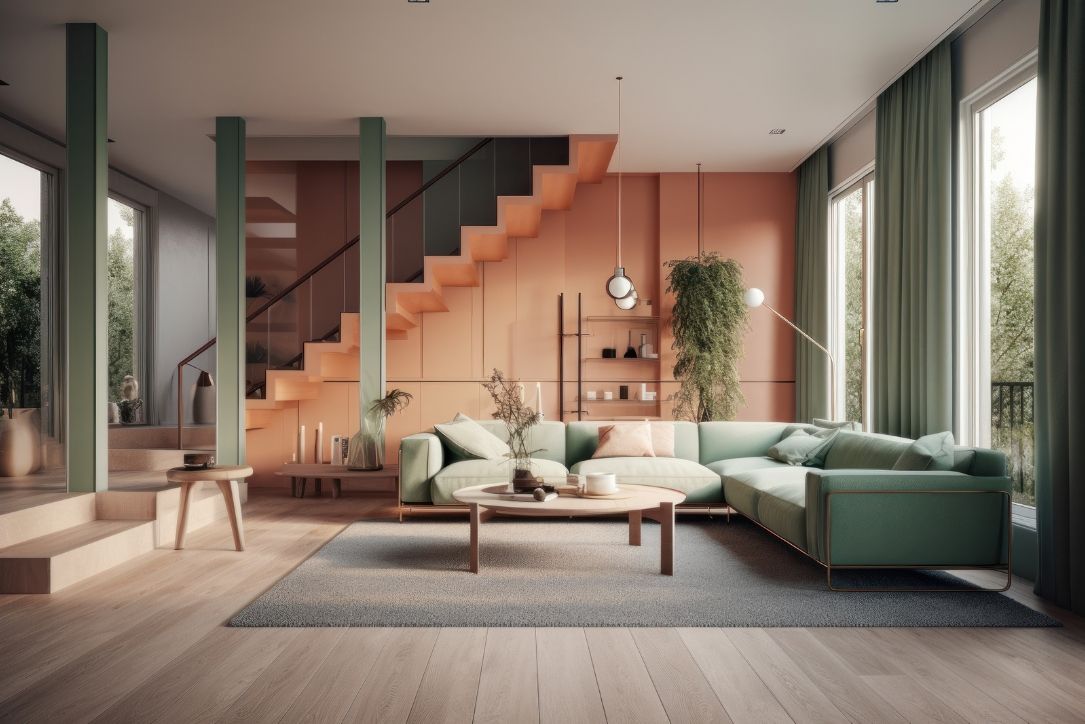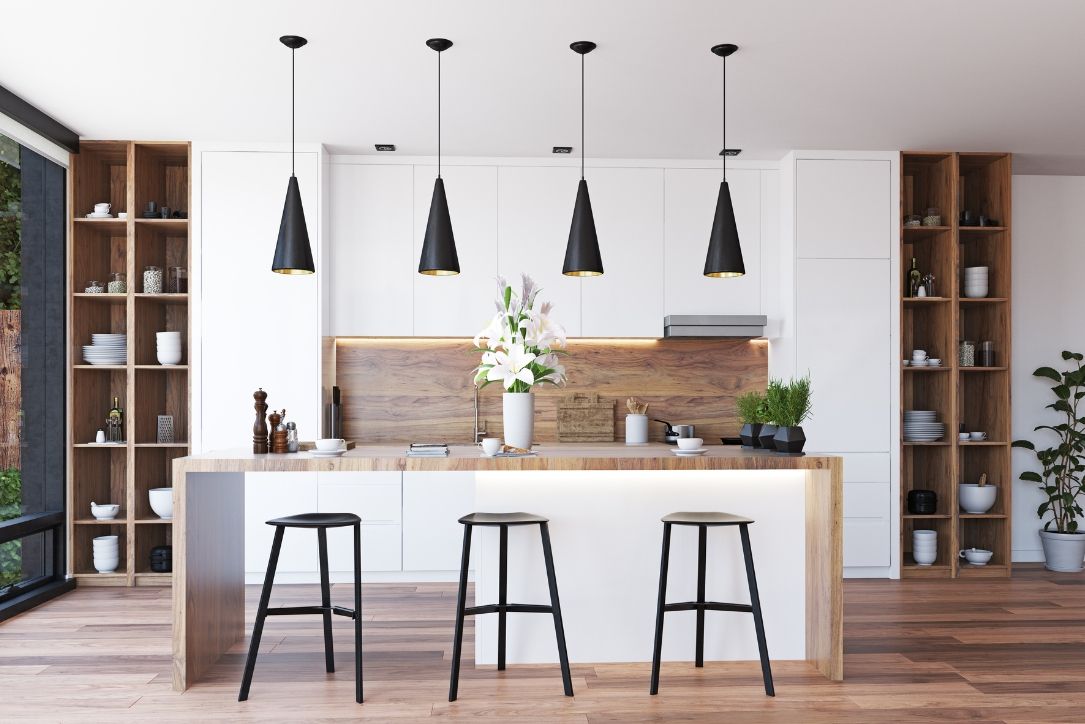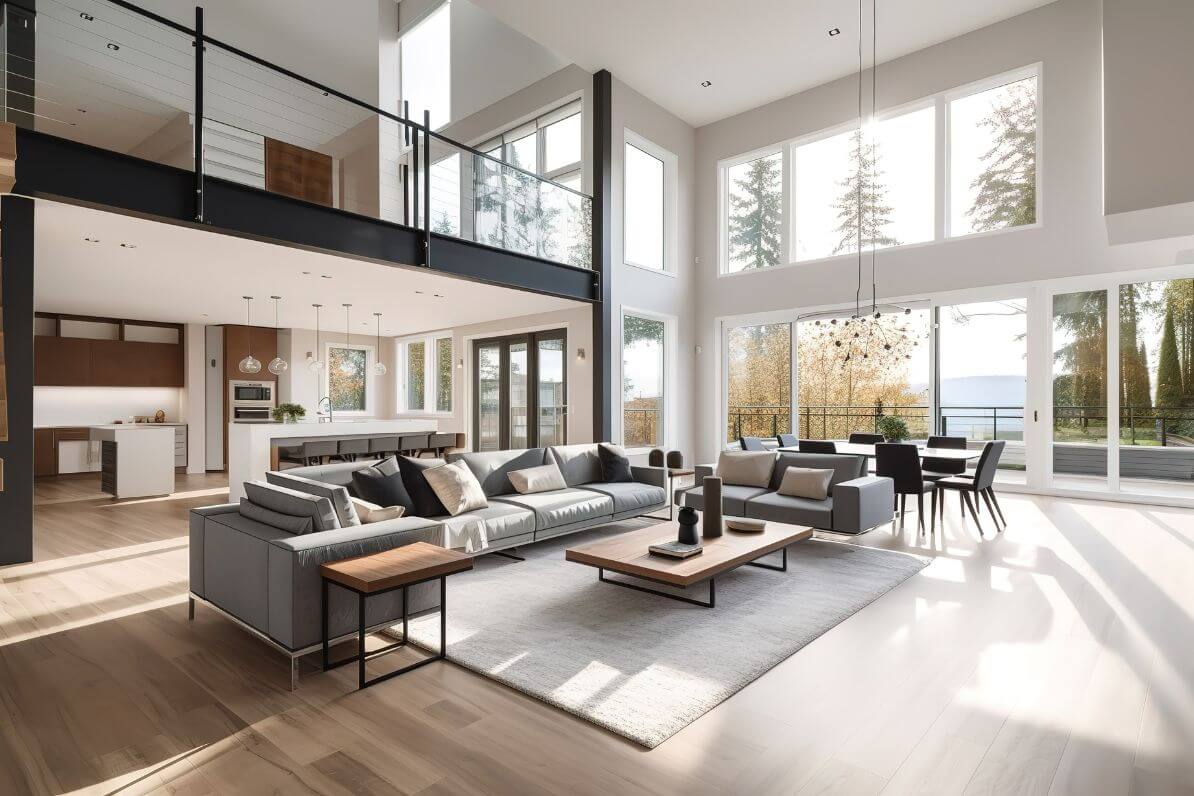Are you considering a home renovation but feeling unsure about where to begin? Effectively conveying your dream space is essential for the success of your project, and a meticulously crafted floor plan will likely serve as your primary tool to achieve this goal. Whether you've jotted down a rough layout on a napkin or created basic shapes to outline your ideas, the challenge lies in ensuring a flawless fit and elevating your plan to the next level.
Crafting a floor plan that boasts both excellent design and seamless flow, all while maintaining accurate proportions, can be a daunting task, especially if you lack prior experience in the field. Keep reading to learn how to design the perfect layout for your space so you can bring beauty, functionality, and comfort into each room of your home. And rest assured that we'll also delve into the advantages of seeking guidance from a seasoned professional.

What Are Floor Plans?
A floor plan is a scaled drawing or diagram that represents the layout of a room or building from a bird's-eye view. Typically used by professionals like architects, interior designers, builders, drafters and even real estate agents. It details the arrangement of spaces, including rooms, windows, doors, and fixed installations like bathroom fixtures or kitchen appliances. Measurements are often provided to indicate room sizes and feature dimensions. Some plans may even include furniture layouts for a sense of scale and functionality. Whether hand-drawn or created using specialised computer software, these plans serve as essential tools for planning, designing, and conveying design layouts.
What Information Should Be Included on a Floor Plan
Floor plans should contain several crucial elements to provide a comprehensive overview of your space. Here's what you should include as a homeowner:
- Room and Wall Measurements: The measurements of rooms and walls are fundamental for understanding the space you have to work with. These will need to be accurate to ensure that furniture and appliances will fit properly.
- Doors and Windows: The placement of doors and windows impacts the flow of your space. They also determine natural light sources, which can greatly influence the feel of your rooms.
- Permanent Installations: Details about built-in features, such as kitchen units, bathroom fixtures, or fireplaces should be included. These elements may be harder to change and will influence the layout of your space.
- Furniture Layout: While not always essential, including potential furniture placements can help visualize how the room will be used. This is particularly useful when considering traffic flow and comfort.
- Orientation: To understand how sunlight will enter your home at different times of the day, your floor plan should indicate the direction North.

Types of Floor Plans
There are a variety of floor plans available, each designed to cater to different needs, preferences, and lifestyle considerations. Here are some of the most common types:
- Single Story Floor Plan: This type of floor plan has all the spaces and rooms on one level. This is ideal for homeowners who prefer convenience and accessibility, especially those with small children or elderly family members.
- Two Story Floor Plan: This layout includes two levels of living spaces. It's a good choice if you want to maximize your property's footprint without sacrificing outdoor space.
- Open Floor Plan: Popular in modern homes, this plan allows for a seamless flow between the kitchen, dining, and living areas, making the space feel larger and fostering a sense of community.
- Split-Level Floor Plan: Also known as a tri-level home, this plan offers distinct separation of spaces while still maintaining a sense of openness. It's great if you're looking for a bit of privacy in your living areas.
- Multigenerational Floor Plan: This layout includes separate spaces for different generations living under the same roof. It typically includes self-contained suites for older relatives or adult children.
Let Us Help You Find the Right Professional
Not sure where to start with finding an architect or interior designer? We've got you covered. Our network includes trusted, experienced professionals who understand the Australian building landscape — and your unique vision.
Get Matched With the Right ProfessionalHow to Draw a Floor Plan
Drawing a floor plan, even if you're not a professional architect, can be an exciting endeavor as a homeowner. This plan can be a valuable tool if you're considering remodeling, selling your home, or simply to better understand the space you occupy. Here's a step-by-step guide to help you draw your floor plan:
- Measuring the Perimeter of the House: Start by measuring the exterior of your home. This will provide a clear outline for the internal measurements. Record the measurements consistently.
- Measuring and Drawing Interior Walls: Once you have the house outline, proceed to measure the lengths of the interior walls and record them. Draw the walls to scale on your graph paper or digital tool.
- Marking Doors and Windows: Measure the width and height of all doors and windows. Take note of the distance of each window and door from the nearest corner or wall. Incorporate these measurements into your floor plan. Handy tip: most doors and windows are modular in size so they will be regular dimensions.
- Measuring Hallways and Staircases: Remember to note the width and length of hallways, as well as the dimensions of staircases.
- Adding Fixed Features: Include built-in bookshelves, fireplaces, and other permanent fixtures.
- Labeling Rooms: Clearly label each room (e.g., kitchen, bedroom, bathroom).
- Adding Details and Furniture (optional): If you are using the plan for remodeling or interior design purposes, you may want to sketch in furniture or appliances to visualize the space better. However, for selling purposes, a clean, unlabeled floor plan is usually best.
- Reviewing and Double Checking: Mistakes are easy to make, so double-check all your measurements and ensure that everything aligns correctly.
- Consider Using Software: If you prefer a more polished or digital appearance, or if you want to experiment with furniture layouts, consider using software. Many user-friendly tools are available, and some even offer a free version.

5 Tips and Tricks When Designing Your Floor Plan
- Start with the Basics: When designing your floor plan, start with the essentials. Include fundamental rooms such as the kitchen, bedrooms, bathrooms, and living room. It helps to consider the traffic flow between these rooms.
- Consider Natural Light: Arrange rooms and windows to take advantage of natural light. It can make a significant difference in the feel of your home, reducing the need for artificial light and increasing energy efficiency.
- Plan for Storage Space: Storage is often overlooked in floor plan design. Make sure to allocate enough room for closets, pantries, and storage spaces.
- Think About Future Needs: While it's essential to design for your current needs, it's also wise to consider potential future changes. For instance, if your family might expand, plan for extra bedrooms or a versatile space that could be converted as needed.
- Use Design Tools: Using a design tool can make the process of designing your floor plan easier. These tools allow you to visualise the layout, tweak it as needed, and see how different components interact with each other.
Legal Restrictions on Changing Your Floor Plan
Before making any changes to your existing floor plan or proposed site, it's crucial to be aware of legal restrictions that could impact your plans. Here are some important considerations:
- Building Codes: Local building codes can significantly limit what you can do with your floor plan. These rules ensure that buildings are safe and adhere to specific standards. Violating these codes can lead to fines or even forced modifications to your property.
- Zoning Laws: Zoning laws dictate what can be built where. Depending on your property's location, there may be restrictions on aspects such as height, density, and use of space.
- Homeowner Association Rules or Strata: If your property is part of a homeowners' association (HOA) or strata property, there may be additional rules about what you can and cannot do with your floor plan.
- Heritage Conservation Rules: Properties listed as heritage or located in a heritage precinct often have stringent rules to preserve significant cultural and historic features.
- Permits: Almost all major renovations require a permit. This typically involves submitting your proposed changes to a local authority for approval.

Should You Consult With a Professional on Your Floor Plan
As a homeowner, you might ponder whether consulting with a professional for your floor plan is necessary. The answer depends on the complexity of your changes, your expertise in design, and your understanding of local building codes and regulations.
Professionals, such as architects or interior designers, have extensive training in creating functional and aesthetically pleasing spaces. They can help you avoid costly mistakes and make the most of your available space. An expert can also help navigate through the bureaucratic process of obtaining necessary permits and adhering to local building codes and regulations. Our reccommendation is to work with a pro!
On the other hand, if you're only making minor changes and have a good understanding of what's required, you may be able to handle the plans yourself. However, it's crucial to bear in mind that mistakes can have significant consequences, such as costly repairs or legal issues. In short, while hiring a professional might seem like an added expense, their expertise can save you money and stress in the long run and they will also have experience in managing the project from start to finish which will derisk any financial or legal concerns.
Let Us Help You Find the Right Professional
Not sure where to start with finding an architect or interior designer? We've got you covered. Our network includes trusted, experienced professionals who understand the Australian building landscape — and your unique vision.
Get Matched With the Right Professional
General Questions
Difference Between a Blueprint and a Floor Plan
When planning a renovation or a new construction, you might come across two terms: blueprint and floor plan. Although they are often used interchangeably, they serve different purposes and contain distinct information.
A floor plan is a scaled diagram of a room or building viewed from above, providing a simple layout without much intricate detail. It may include walls, windows, doors and furniture. This plan gives a bird's eye view of the space, which helps in understanding the flow and function of each area. It's especially useful for deciding furniture placement or visualising simple renovations.
On the other hand, a blueprint is a more technical and detailed drawing used for construction purposes. It includes specific dimensions, materials, installation techniques, and information such as plumbing, electrical, and HVAC details. Blueprints are typically created by architects and used by builders and contractors to bring the design to life.
Is a House Plan and Floor Plan the Same?
While house plans and floor plans are often used interchangeably, they are not entirely the same. A floor plan, as previously mentioned, is a scaled diagram of a room or building viewed from above, primarily providing a layout of walls, windows, doors, and furniture. It is a straightforward representation of the space.
In contrast, a house plan is more comprehensive. It includes not only the floor plan but also other critical elements such as the site plan, building sections, elevations, and various construction details. In essence, a house plan is a set of drawings that provide a complete overview of a home's design and features, often used as a guide for construction. So while all floor plans could be part of a house plan, not all house plans are merely floor plans.
How Much Do Floor Plans Cost?
The cost of floor plans can vary greatly, depending on a number of factors. These can include the complexity of the design, the size of the building, whether you're hiring a professional drafter or architect, and the specific requirements of your project. For a basic floor plan for a small house or apartment, you might spend a few hundred dollars, while a more complex design for a larger property could cost a few thousand. If you choose to hire a professional, the costs may also include consultation fees, revisions, and time spent on site. Remember, investing in a well-designed floor plan can save you money in the long run by helping to avoid costly mistakes during construction or renovation.
What is a Good Scale for a Floor Plan?
Choosing the right scale for a floor plan is crucial as it determines the level of detail that can be included and how comprehensible the plan will be. A common scale used in the residential building industry is 1:100, where 1 unit of measurement on the plan equals 100 of the same unit in reality. This means that 1 centimeter on the plan represents 1 meter in real life or 1 inch on the plan equals 100 inches in reality. This scale is excellent for showing the entire layout of the house on a standard size sheet of paper while still maintaining a good amount of detail. However, for more complex or detailed sections of the house, a larger scale such as 1:50 or 1:20 may be used to provide more detail. The choice of scale largely depends on the complexity of the design and the size of the paper being used for the plan.
Let Us Help You Find the Right Professional
Not sure where to start with finding an architect or interior designer? We've got you covered. Our network includes trusted, experienced professionals who understand the Australian building landscape — and your unique vision.
Get Matched With the Right Professional







