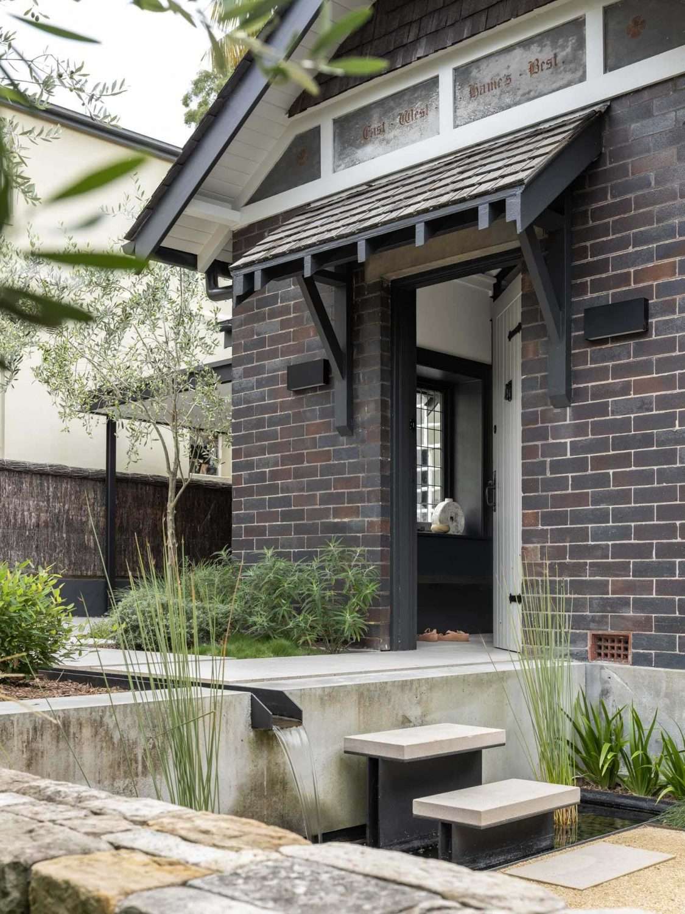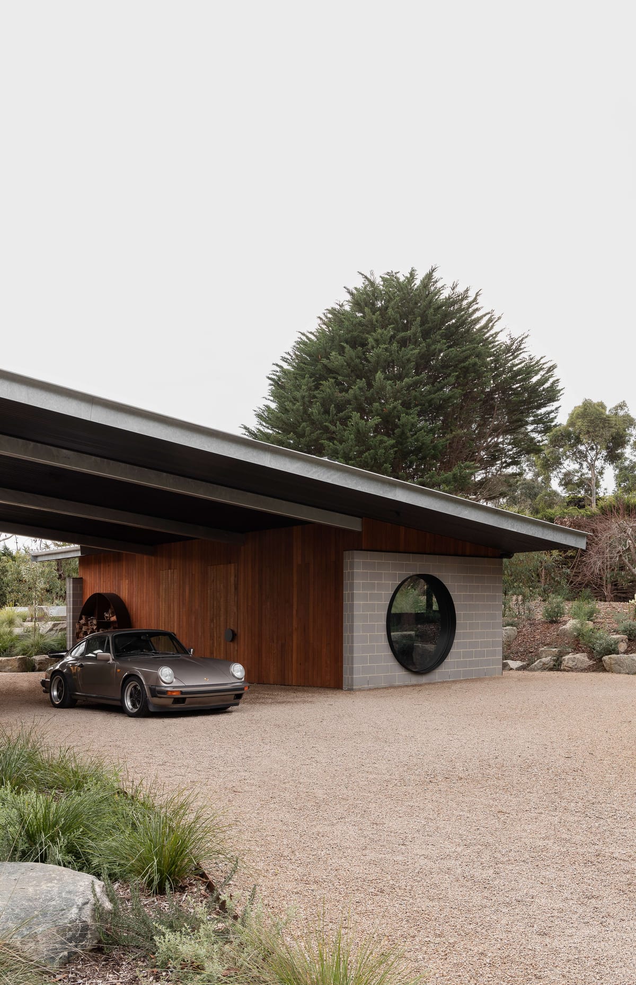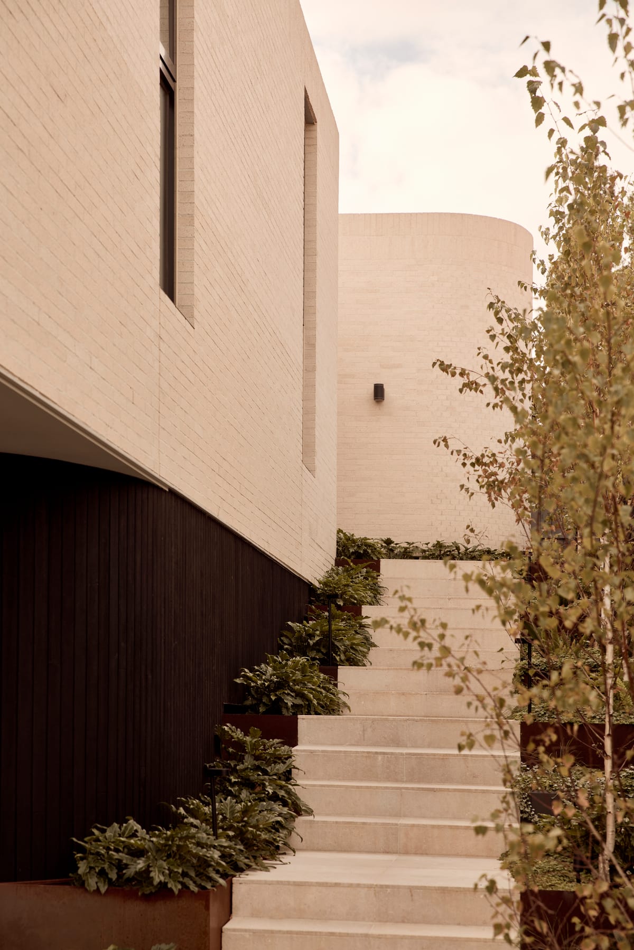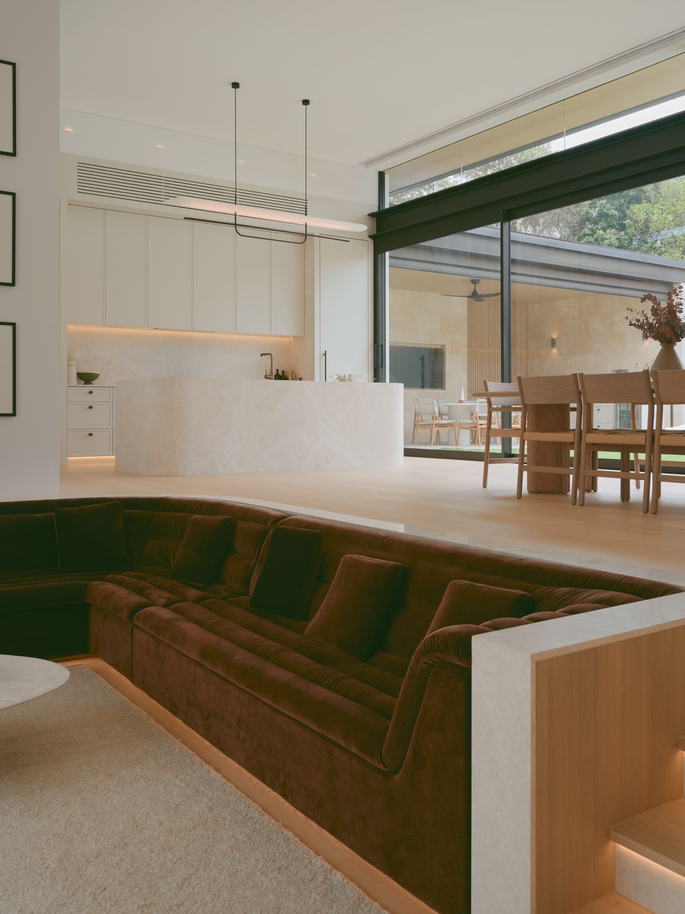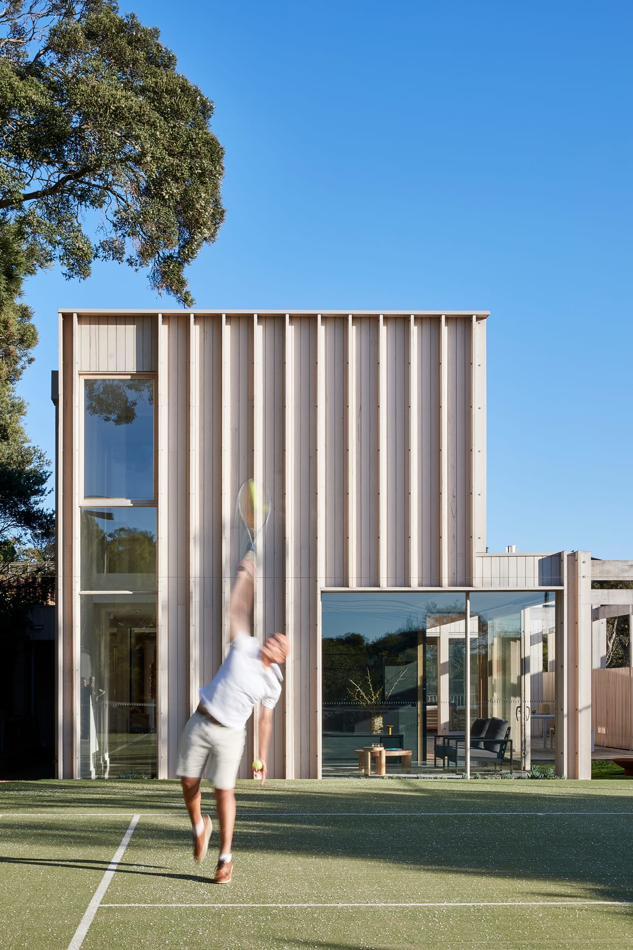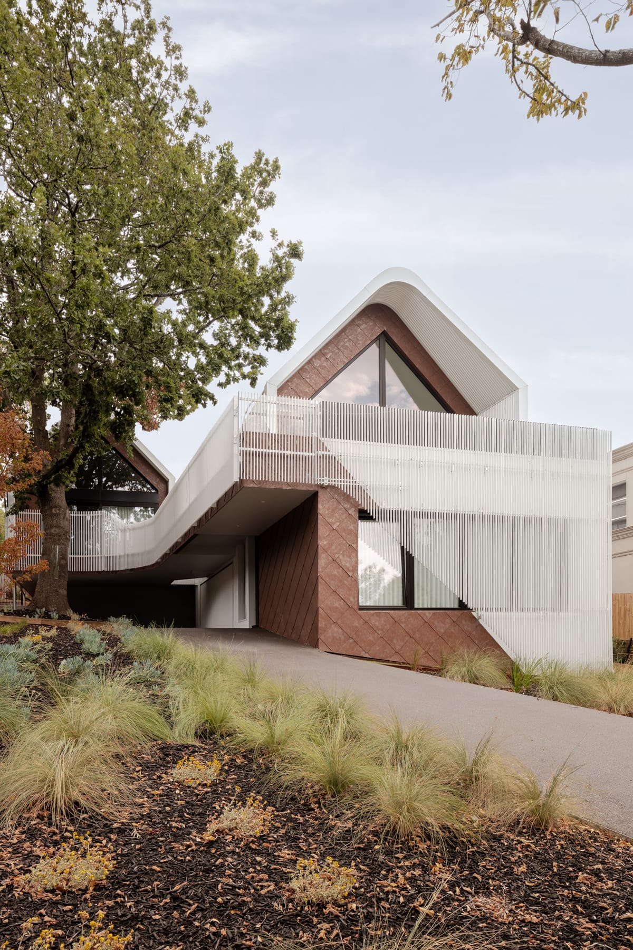Located in Sydney's Neutral Bay, this residence, originally known as "Suramma," has undergone multiple transformations since its inception in the 1880s. The original sandstone cottage, expanded over time with a timber-framed eastern wing and a brick entry foyer, presents a complex blend of historical periods and architectural styles.
BIJL Architecture embarked on this project with a clear objective: to repurpose the existing structure into a contemporary family home that honours its varied past. This entailed a deep dive into the building's fundamental characteristics - its spatial dynamics, relationship with natural light, and interaction with the surrounding landscape - all while navigating the intricacies of heritage and planning restrictions.
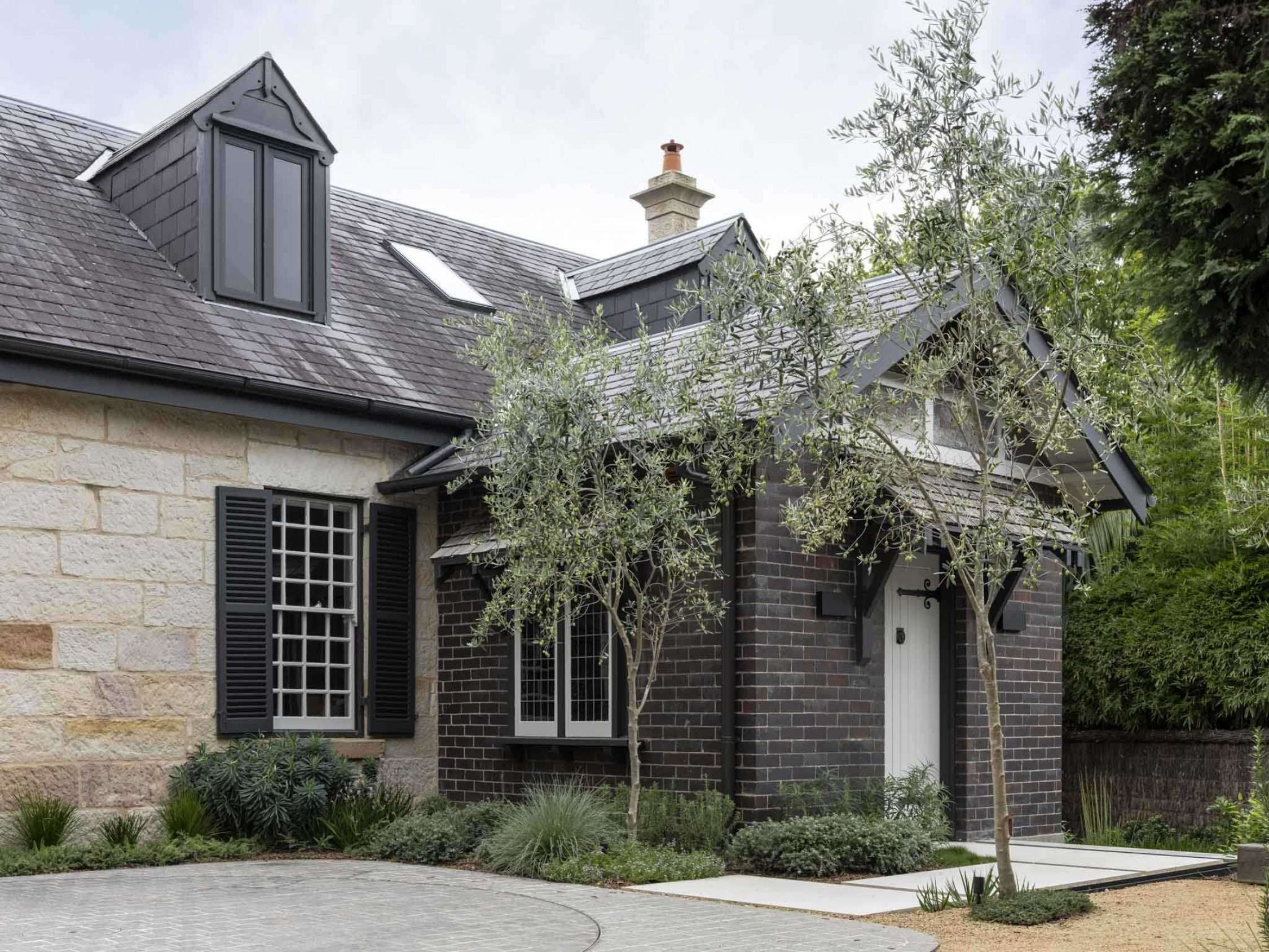
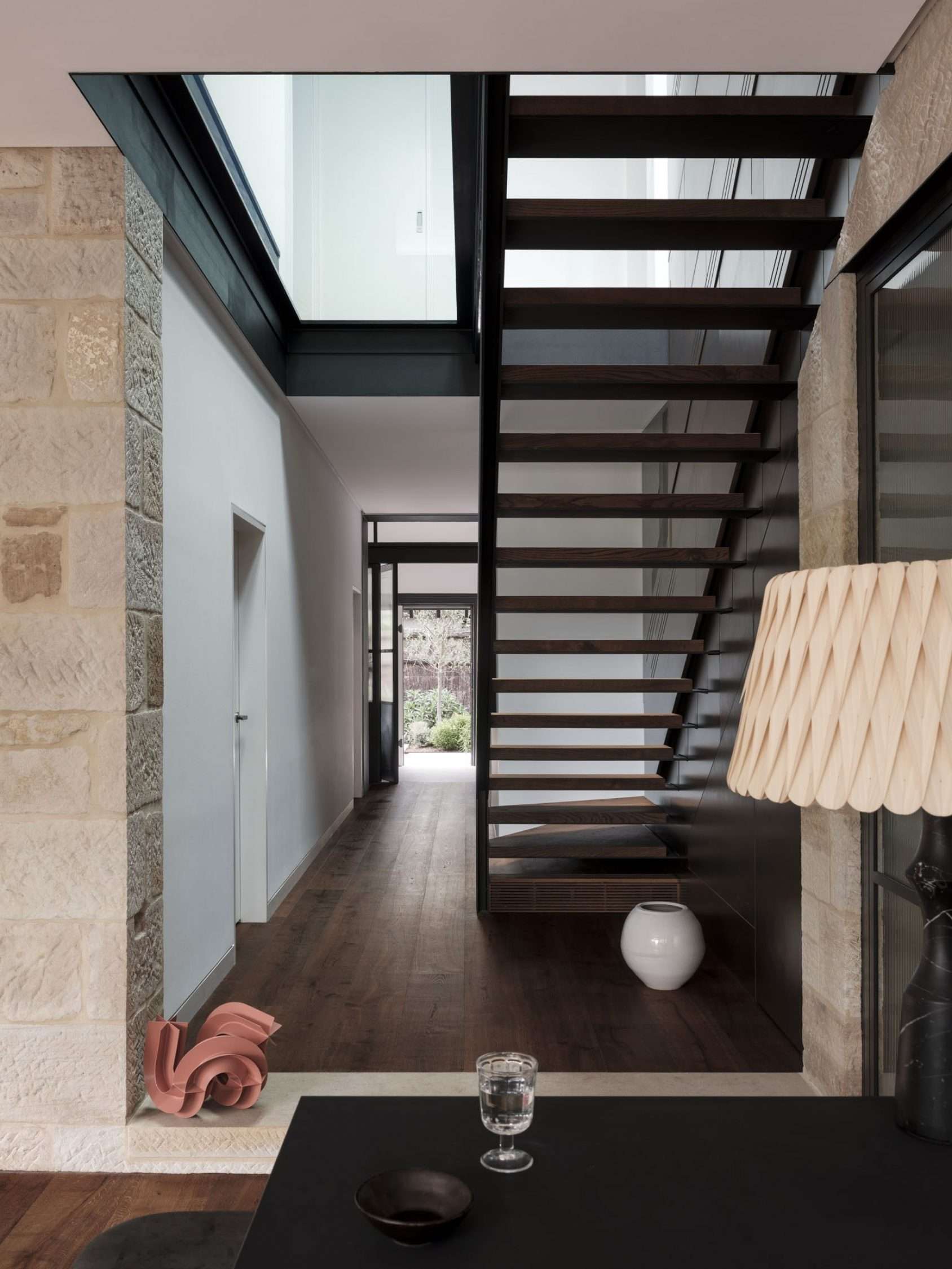
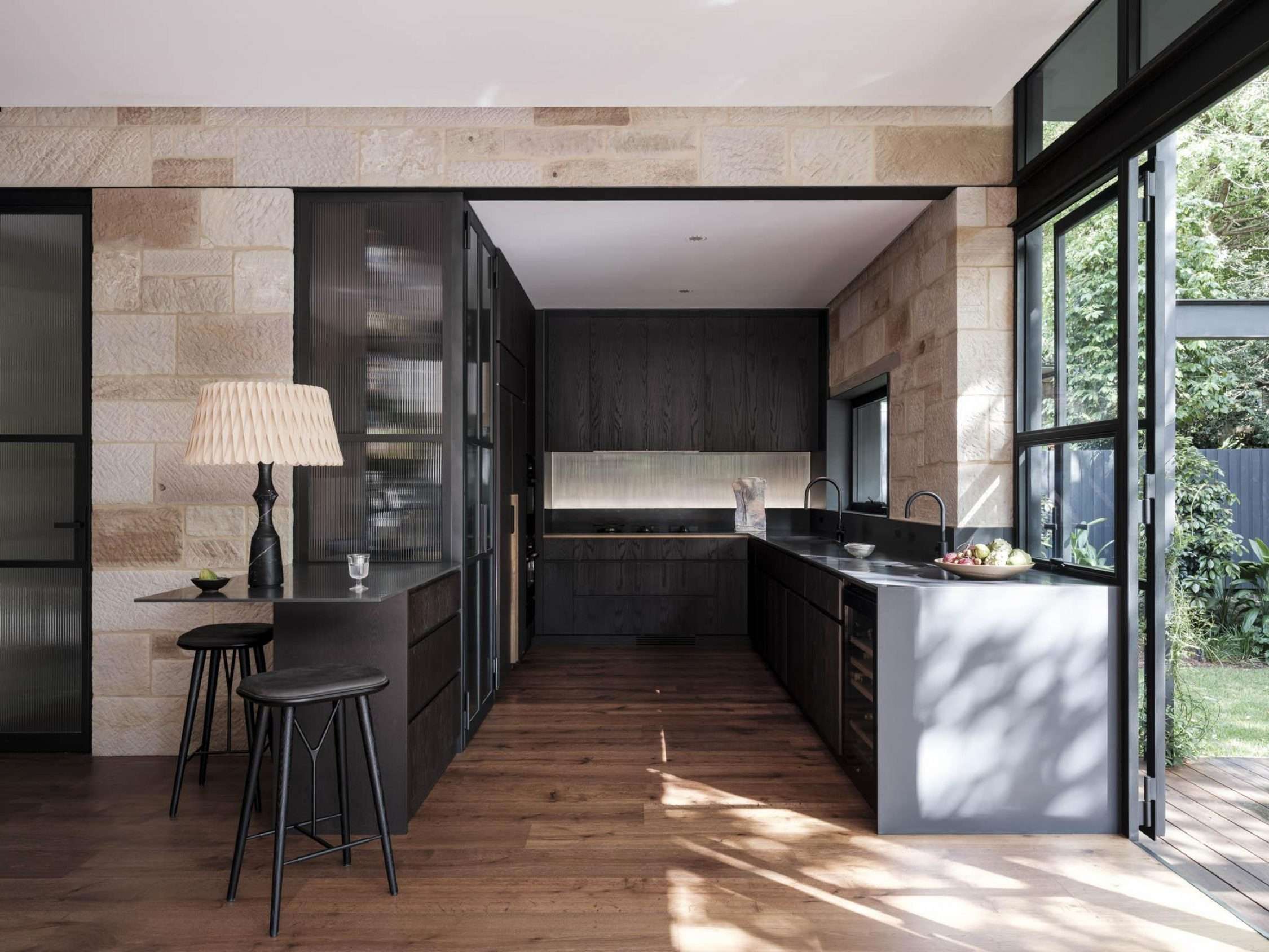
The design strategy implemented by BIJL Architecture is characterised by a respectful yet transformative approach. Minimal demolition and the judicious addition of new spaces have resulted in a nuanced reinterpretation of the house. Upon entry, visitors are led through a reconfigured foyer into a hallway that forms a historical spine, linking past and present. Here, the enduring sandstone walls encase a modern kitchen, symbolising a seamless fusion of eras.
The home's interior palette showcases a thoughtful interplay of visibility and privacy. The pantry and laundry, hidden behind fluted glass, exemplify this balance. The house's narrative is further enriched by unexpected elements, such as the whimsical neon sign in the shower room, accessed through a secret pivot door, adding a layer of modern eccentricity to the heritage context.
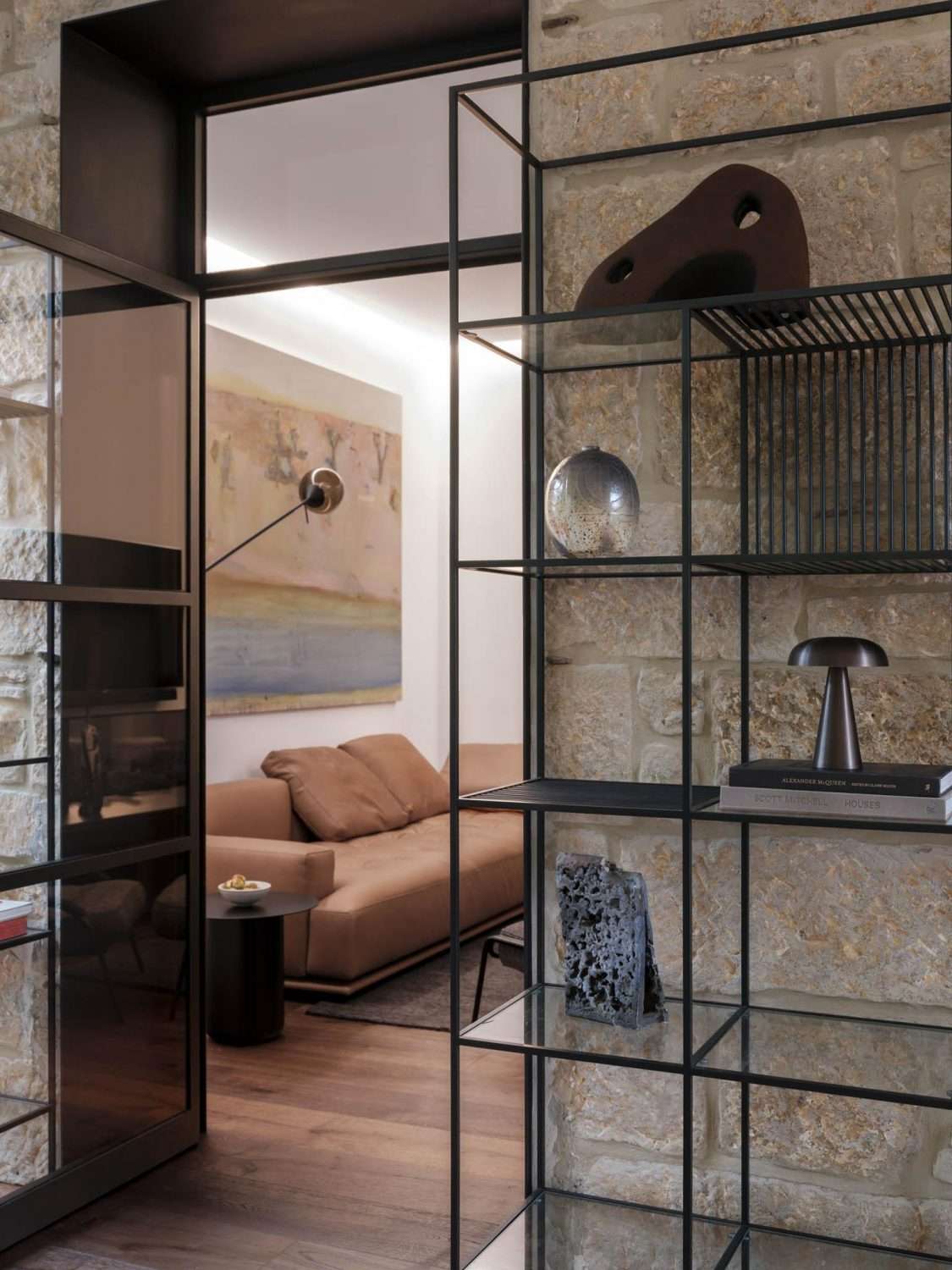
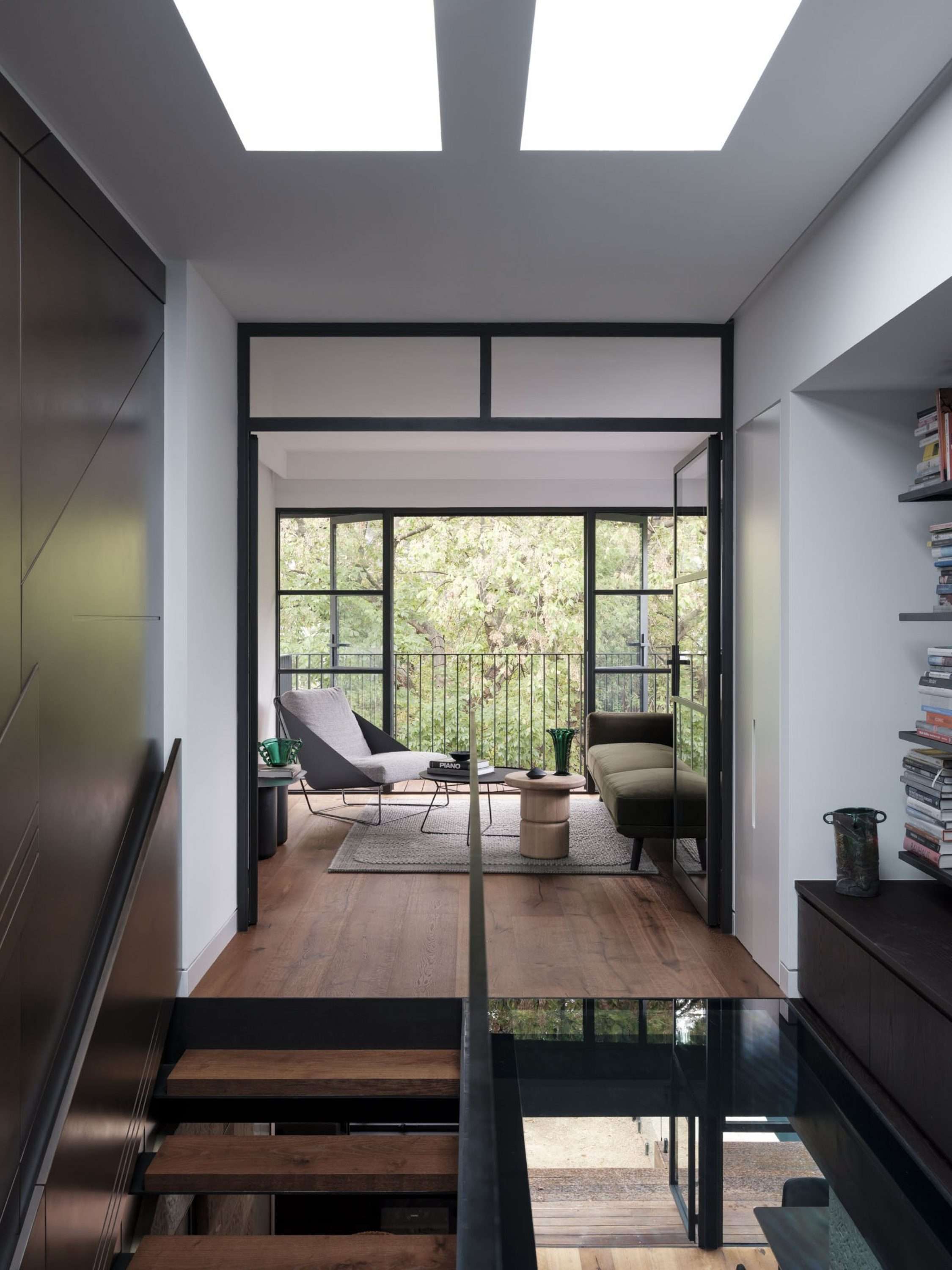
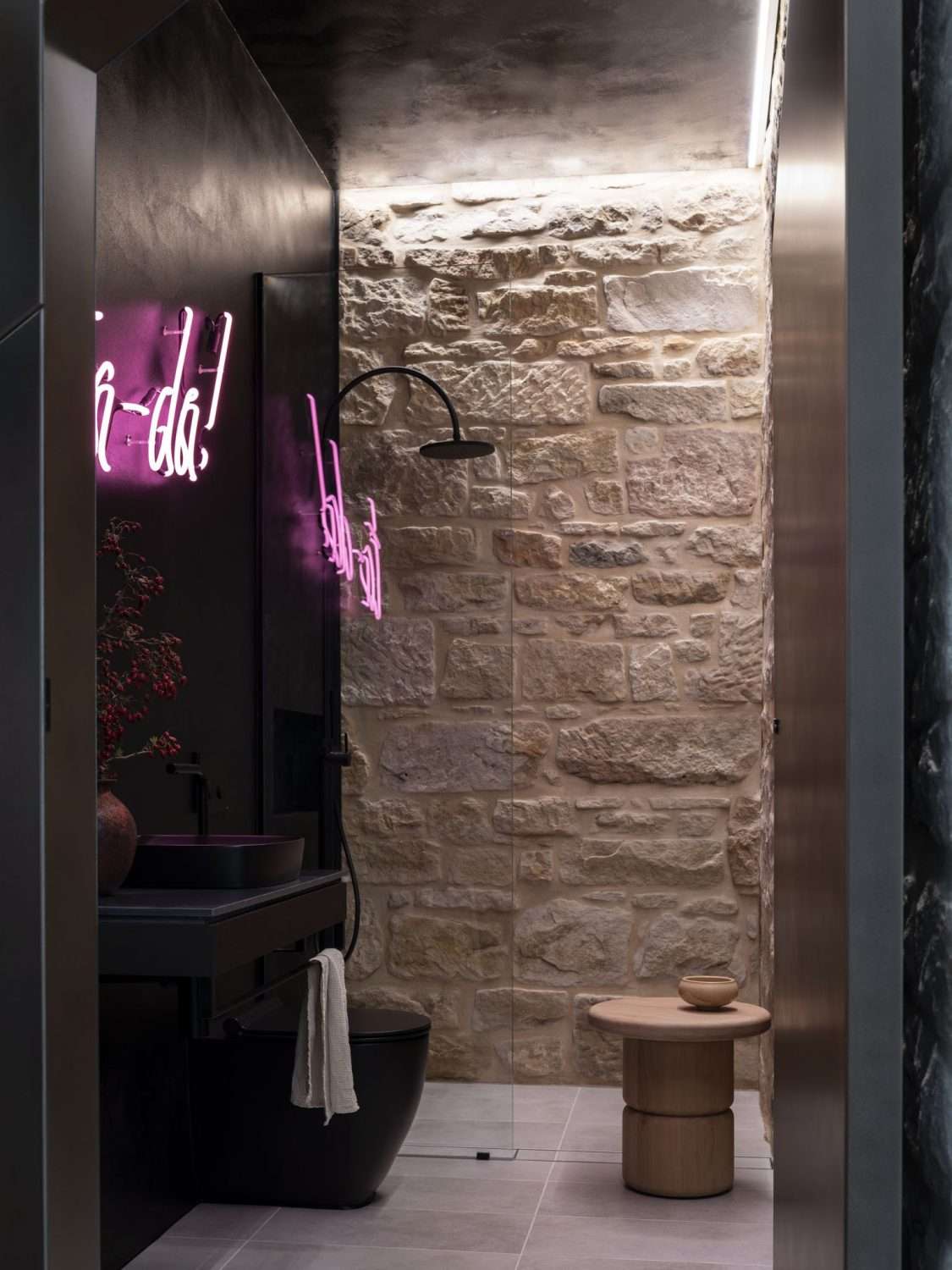
Upstairs, the architectural journey culminates in a serene sitting area, a place to stop and take in the residence's lush garden and park surroundings. This space, adjacent to the open-riser timber stair and glass walkway, houses an extensive art book collection, complemented by a bespoke leather bench and significant artworks, blending cultural richness with the clients' personal tastes.
In this way, Maranatha House stands as an eloquent expression of design ingenuity, where each element and space harmoniously interacts with its historical context and contemporary requirements. The careful integration of old and new, private and communal, inside and out, reflects a deep understanding of the evolving needs of a modern family while giving respect to the architectural heritage that forms the essence of this unique home.
Project Details
Location: Neutral Bay, Sydney
Situated on the traditional Lands of the Cammeraygal people
Architecture & Interiors: BIJL Architecture
Styling: Atelier Lab
Build: Stuart Wilson Constructions
Landscape Design: Melissa Wilson Landscape Architects
Landscape Construction: Formed Gardens
Engineering: ROR Consulting Engineers
Joinery: Pittwater Joinery
Artwork: Marcus Piper & Axolotl
Photographer: Tom Ferguson
NOW HIRING
BIJL Architecture are actively looking for a Studio Manager to join their Sydney studio on a part-time basis. If you are an energetic and enthusiastic person who can help drive and support a busy practice, BIJL would love to hear from you. Apply via the link.
CO-ARCHITECTURE COMPANY PROFILE
To find out more about BIJL Architecture you can visit the BIJL Architecture Company Profile. It's a great place to discover more about their studio and gain valuable insights into their work.
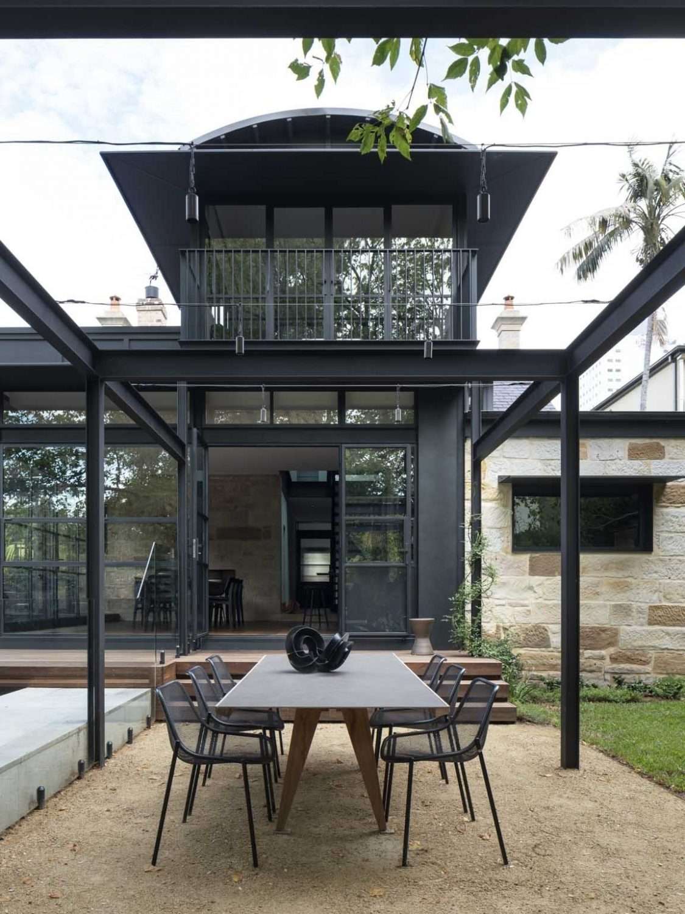
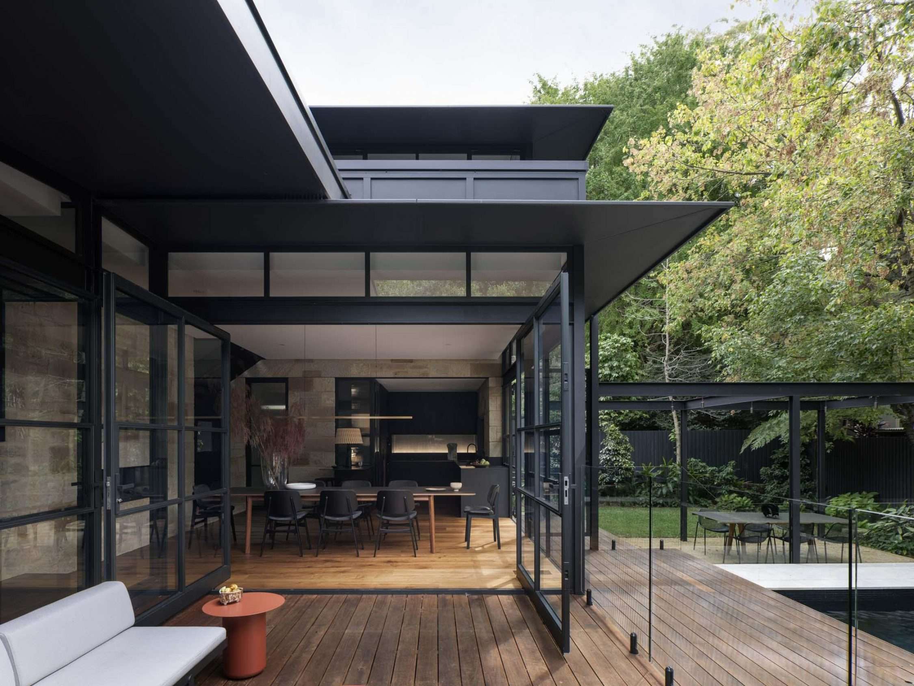
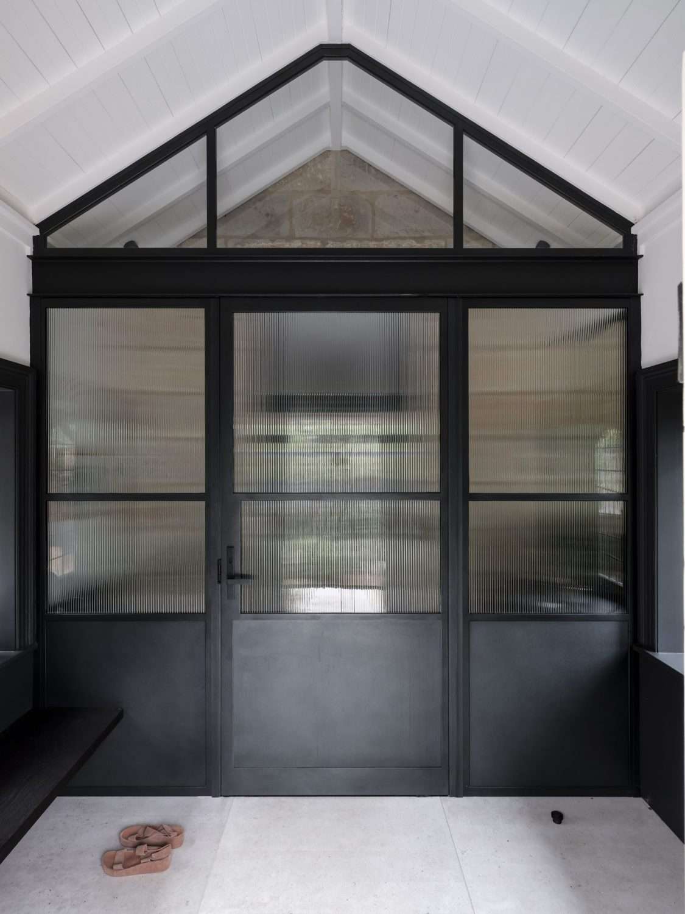
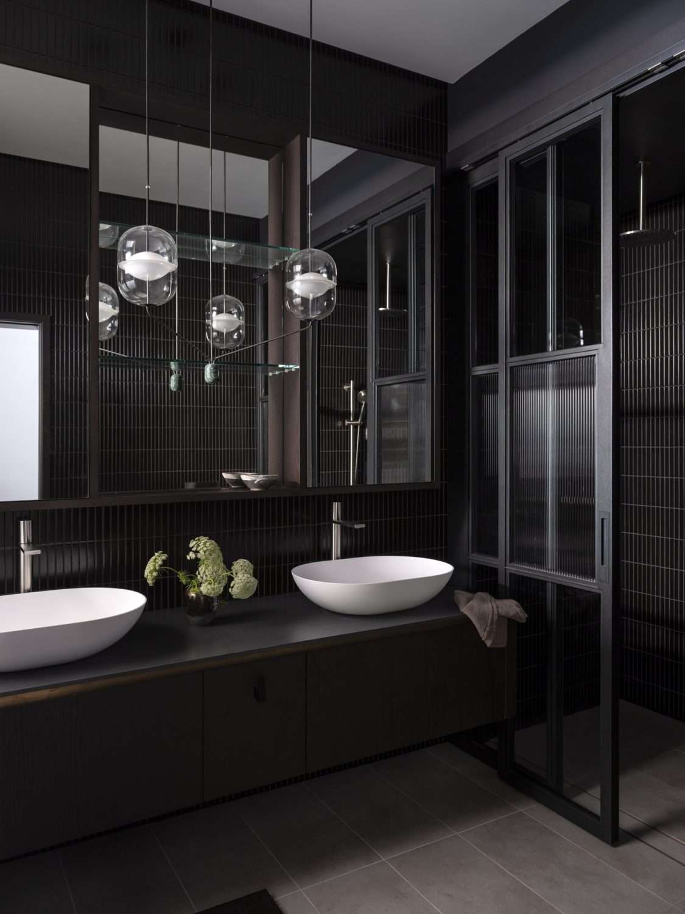
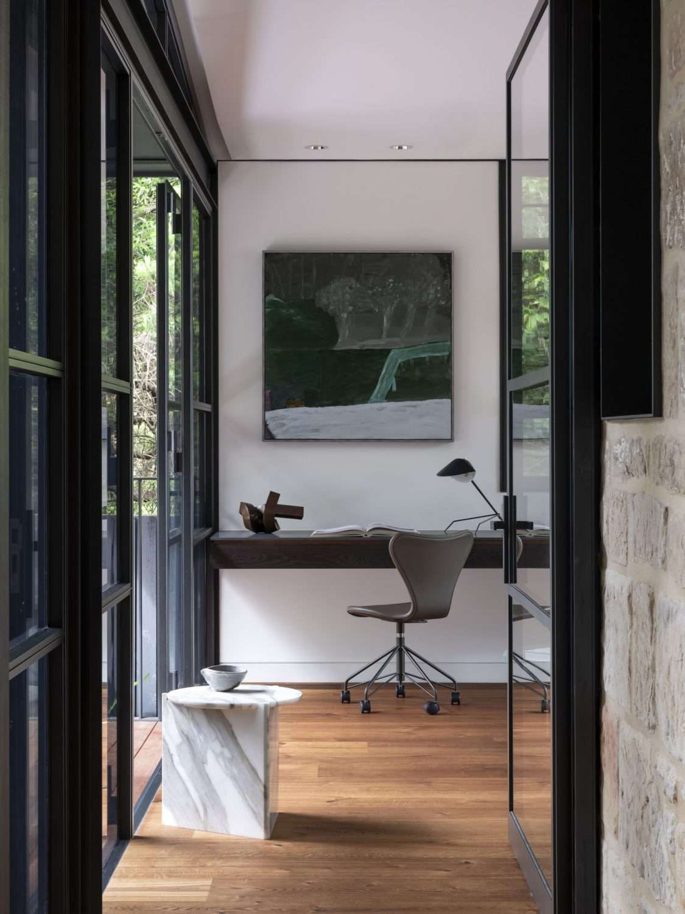
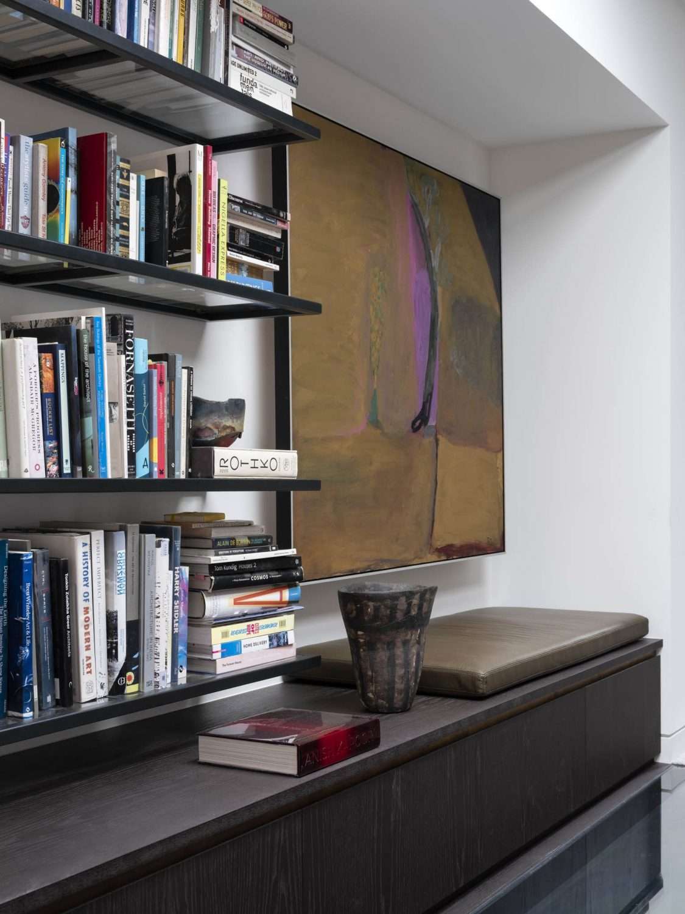
Maranatha House by BIJL Architecture. Photographer: Tom Ferguson


