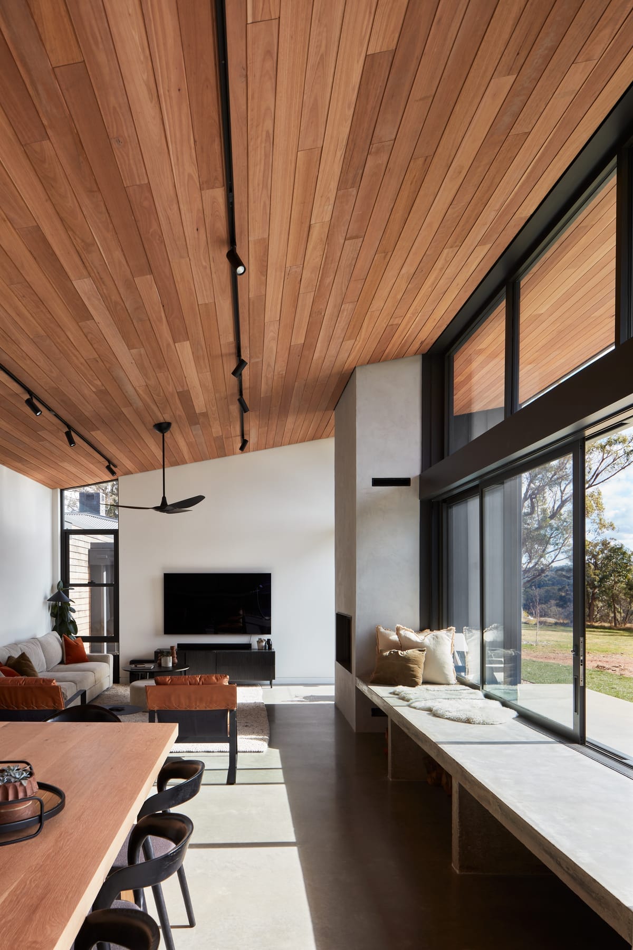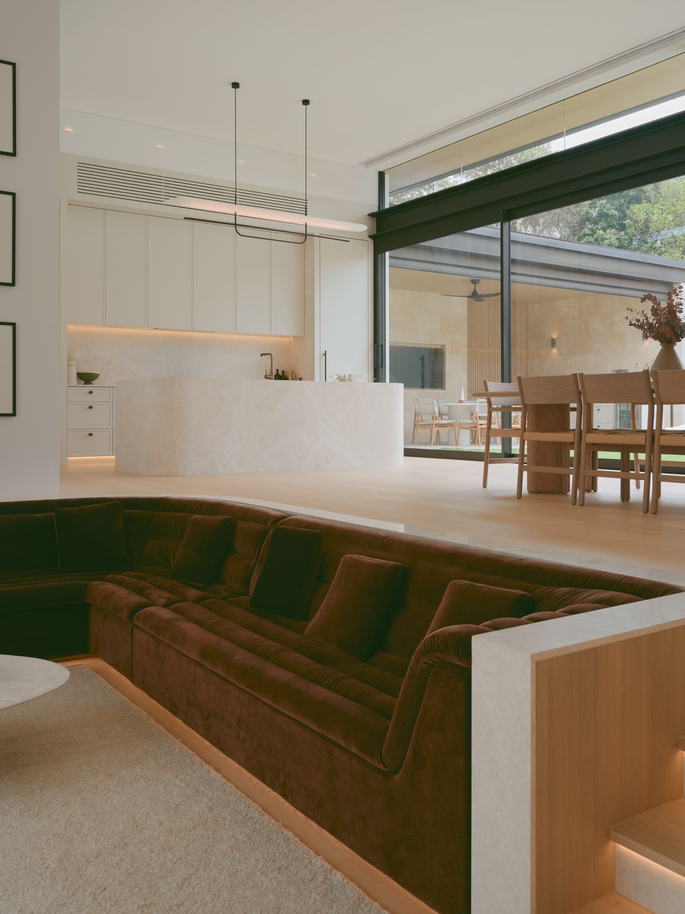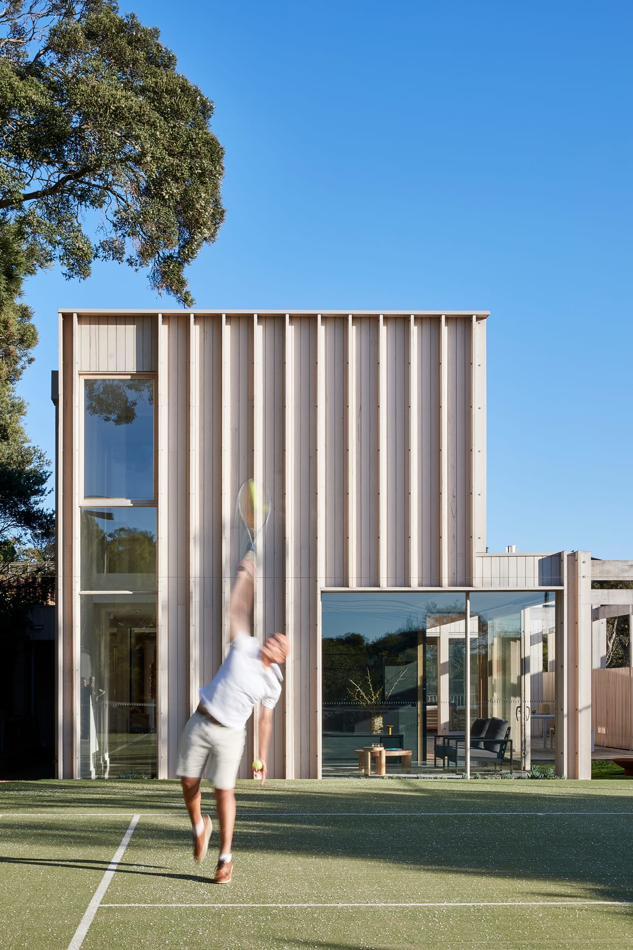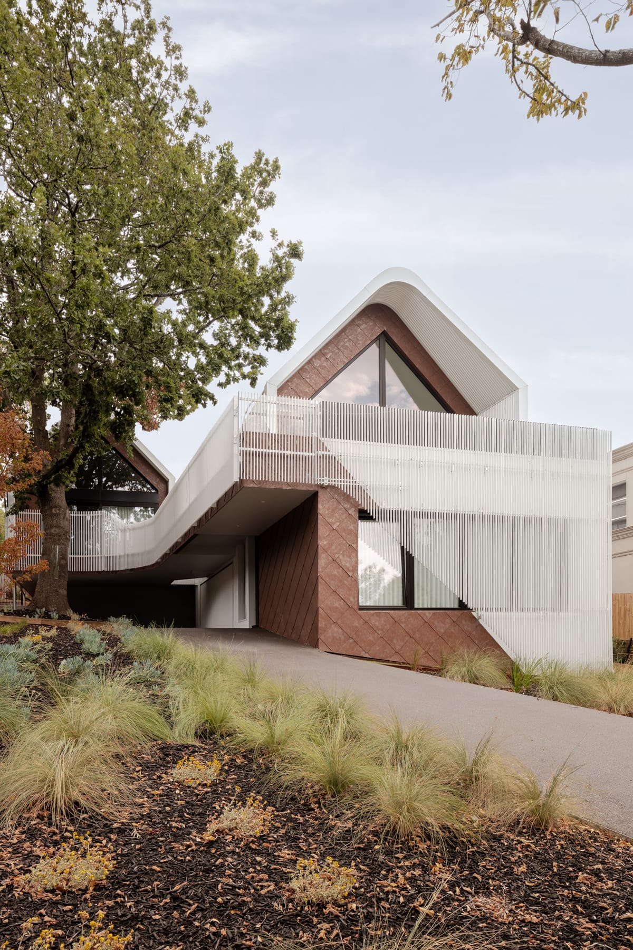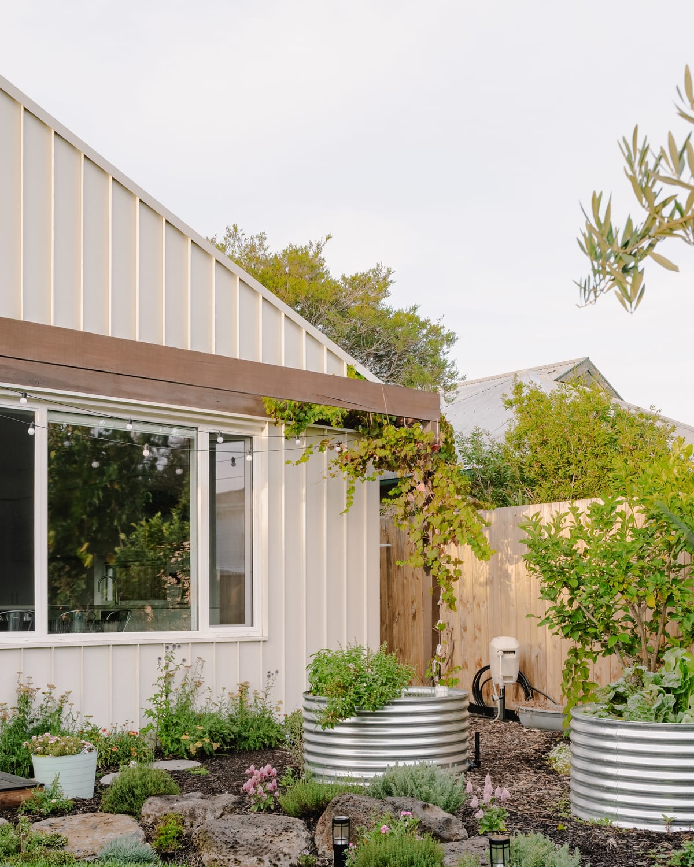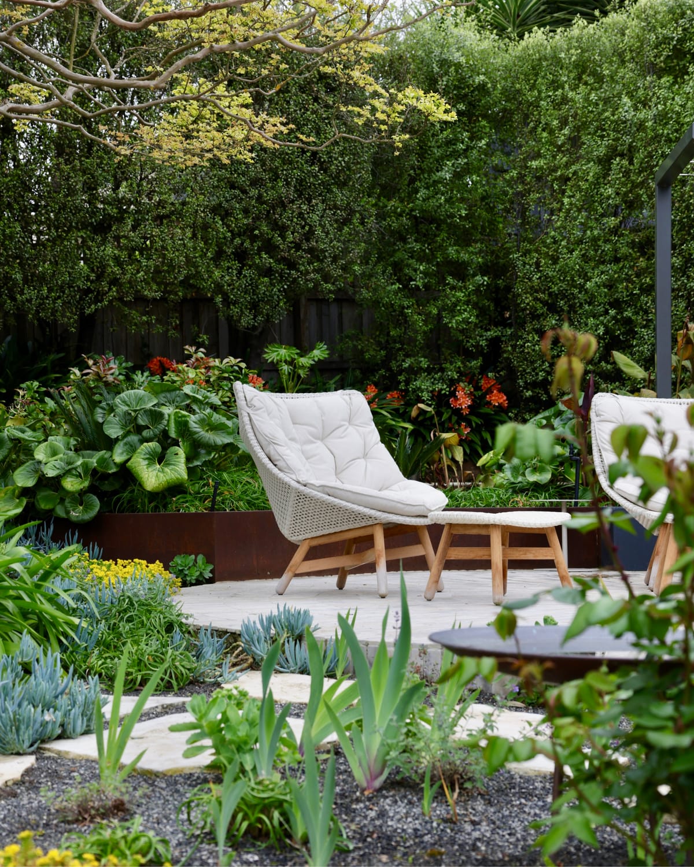The journey of House Woodlands began with a vision to extend the existing residence into a cohesive blend of new living spaces. The addition of a multifunctional pavilion to the north and a practical east wing, inclusive of a butler’s pantry, powder room, and office, sets the tone for a design that's both intuitive and innovative. The guiding principle was simple yet profound, harness passive design to maximise solar heat gain and utilise the concrete slab for thermal efficiency.
The ingenuity of AO Design Studio shines through in the roof's design, intelligently crafted to capture the sun’s warmth in winter and provide shade in summer. This strategic design not only bolsters energy efficiency but also creates inviting outdoor areas for entertainment and relaxation. The clever integration of operable windows and louvres throughout the new extensions ensures a breath of fresh air is never far, enhancing the home's natural ventilation.
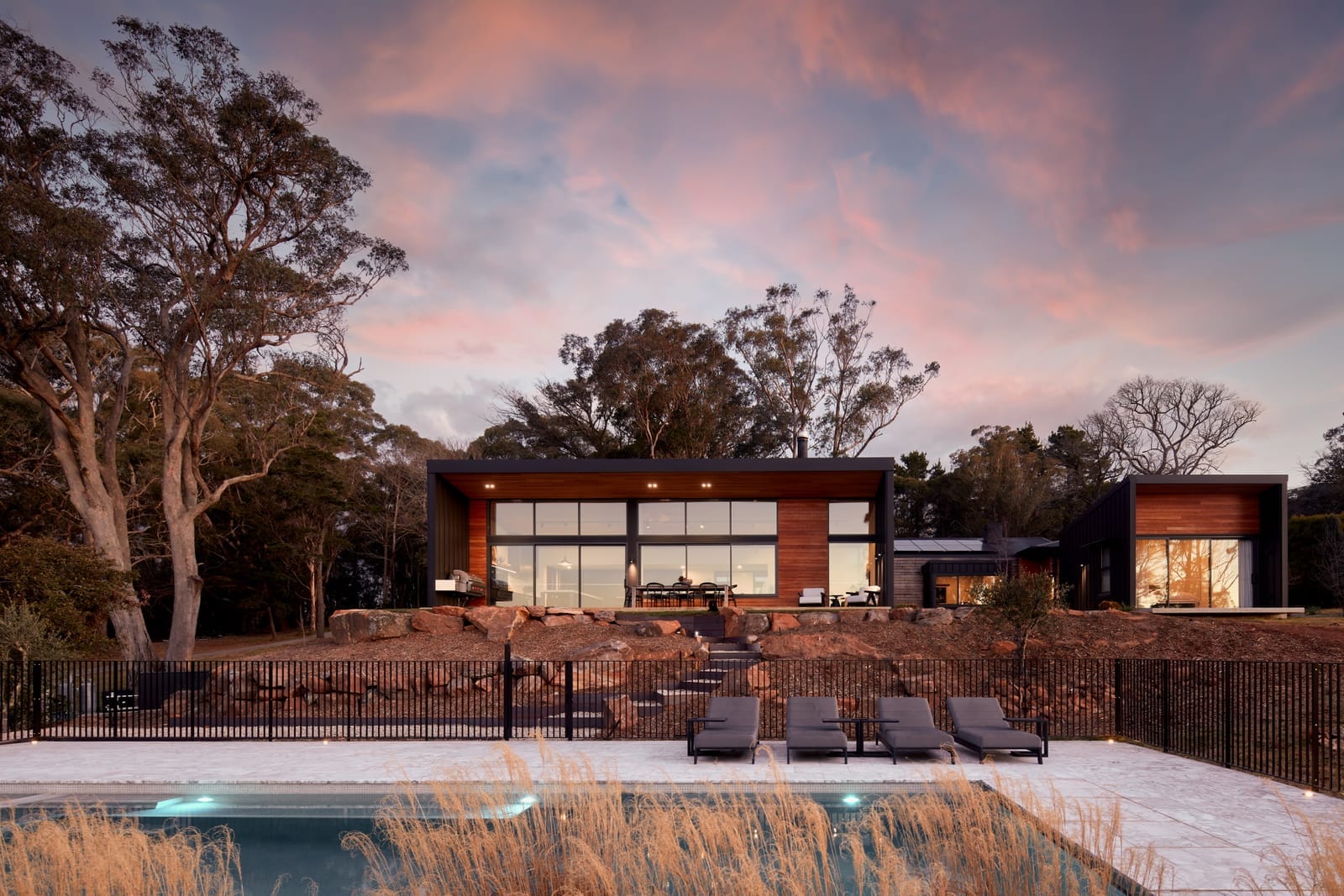
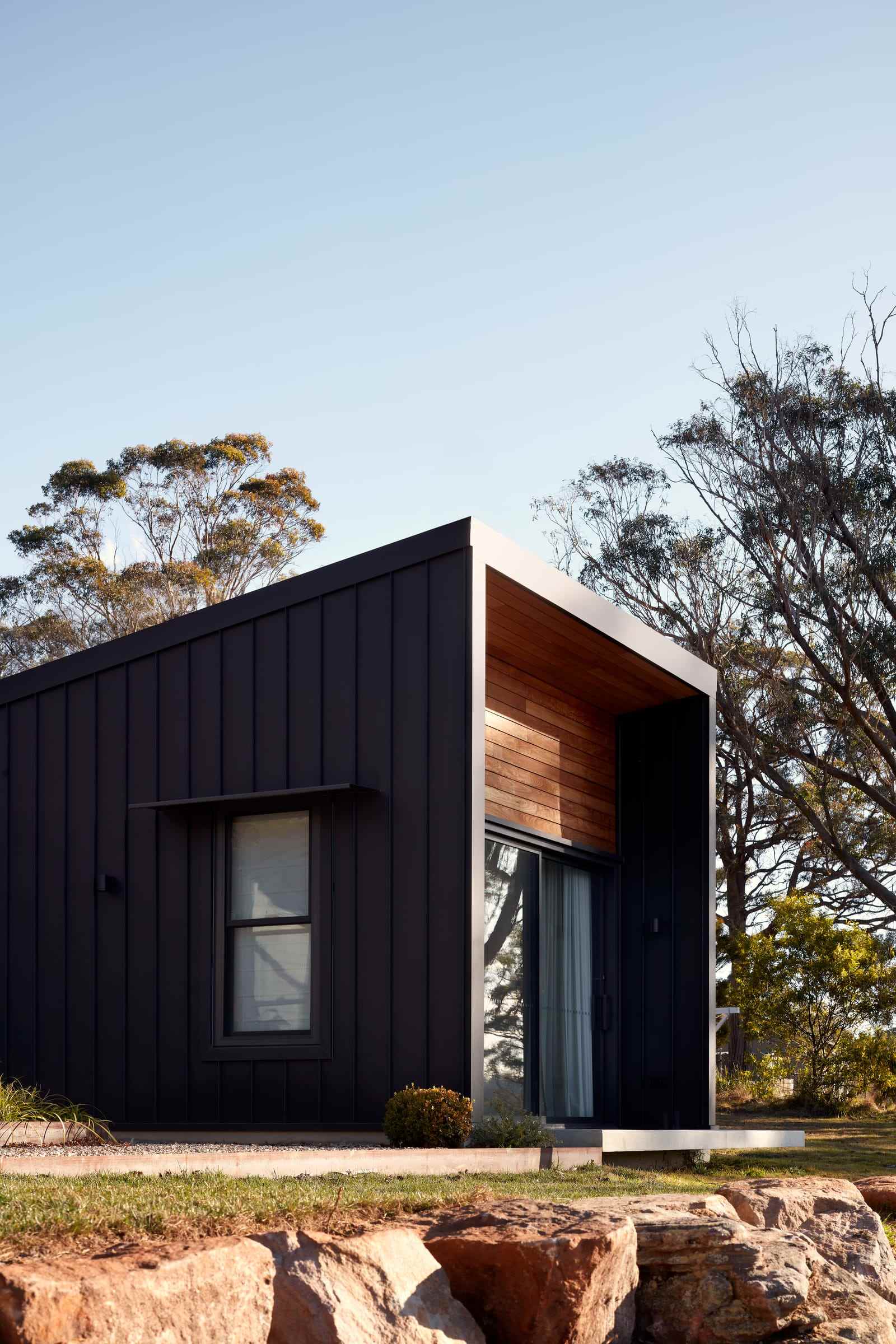
The transformation within House Woodlands is as striking as its exterior. A newly conceived master bedroom in the west wing, complete with an ensuite and walk-in robe, offers a private haven. The former kitchen's metamorphosis into a spacious laundry room, coupled with the old laundry's conversion into a mudroom, reflects a keen understanding of the rhythm of daily life.
House Woodlands narrative extends to its outdoor spaces, where a serene pool and spa in the north and a functional, yet aesthetically pleasing, pool pavilion in the east add layers of leisure and luxury. These elements not only enhance the property's charm but also serve practical purposes, providing spaces for relaxation and guest accommodation.
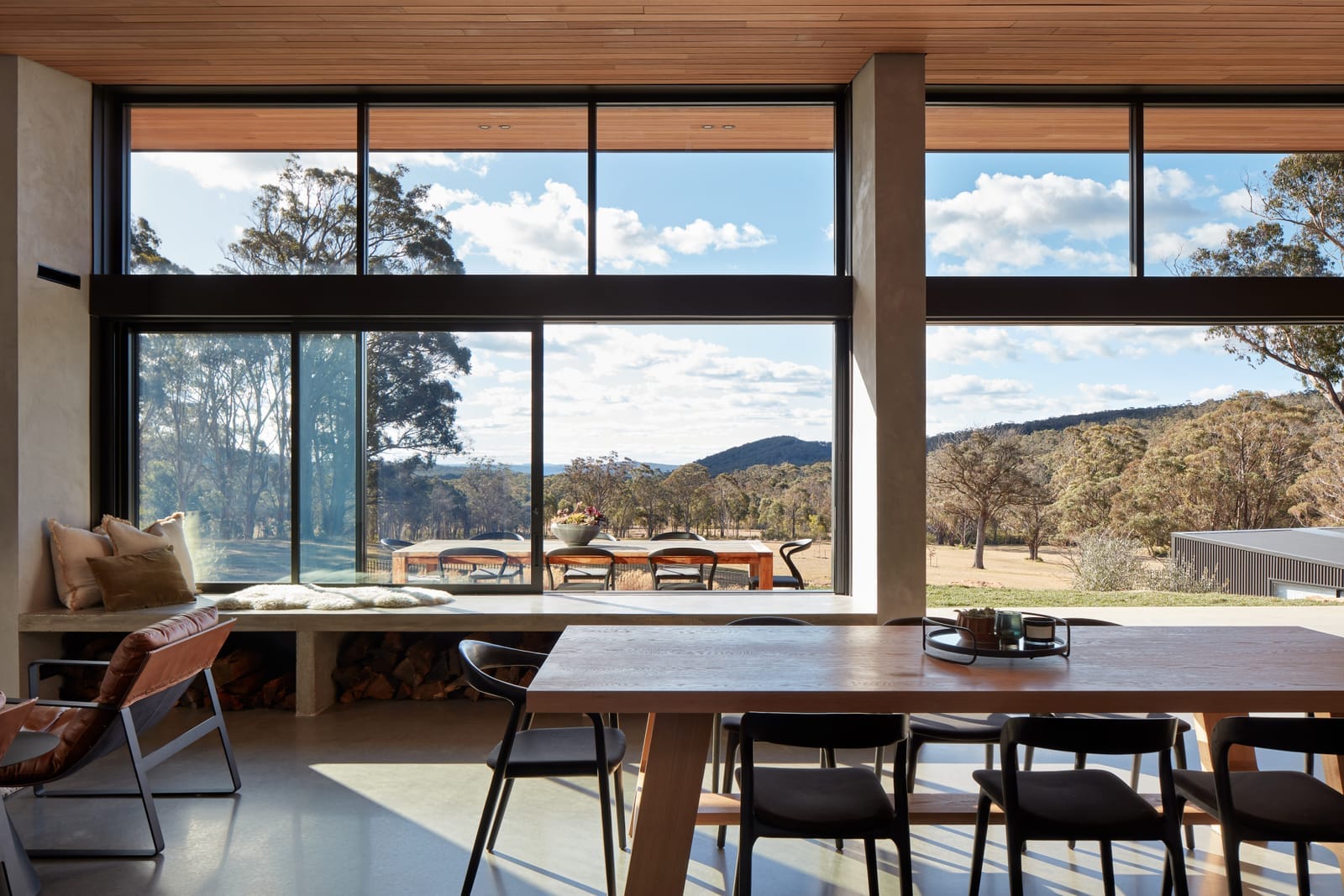
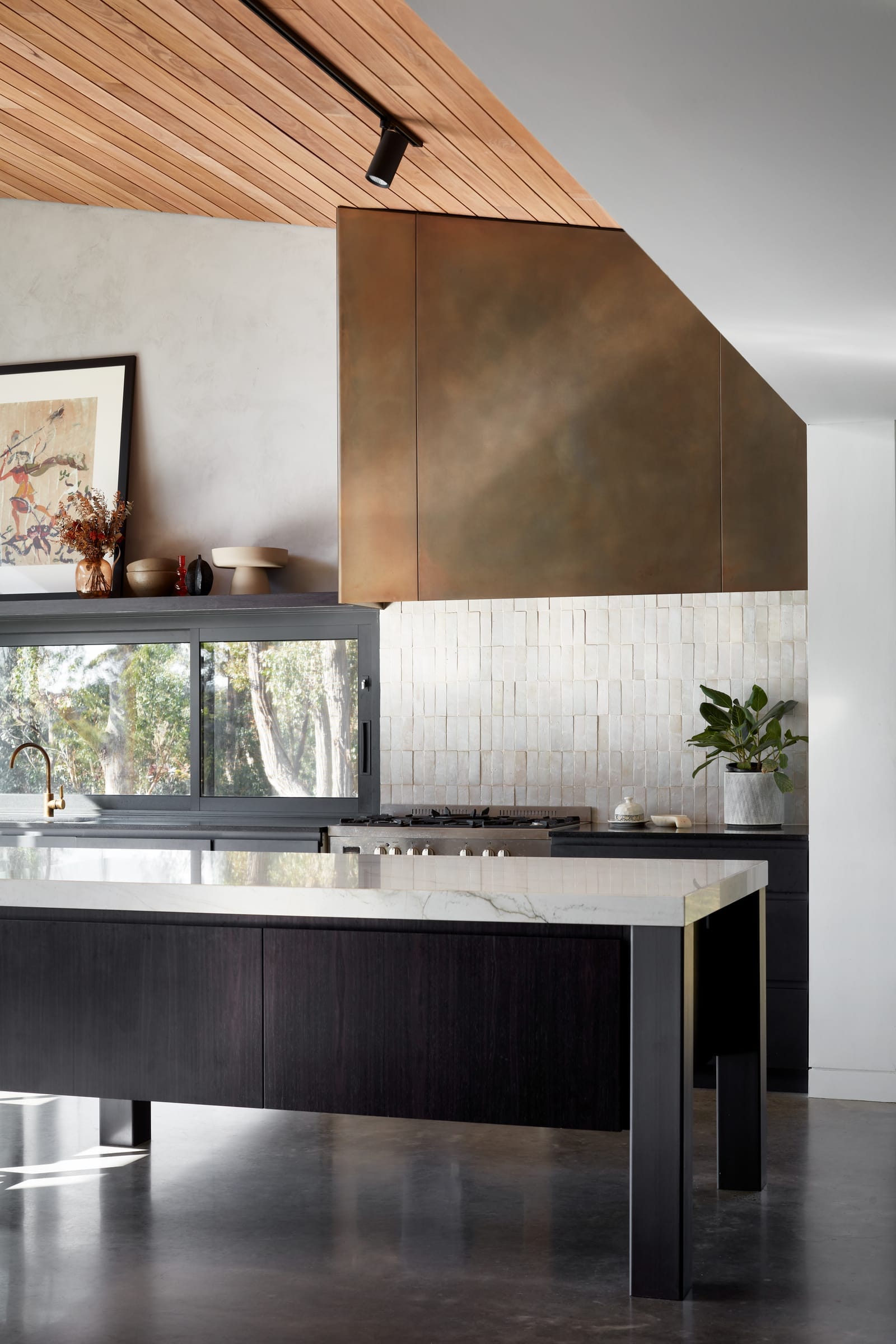
In facing the climatic challenges of the Southern Highlands, AO Design Studio's approach is both thoughtful and forward-thinking. The emphasis on year-round comfort is achieved through a meticulous selection of materials and construction methods that resonate with the locale. The studio's sustainable ethos is further reflected in its efforts to minimise the project's embodied energy, prioritising material reuse and local sourcing.
Given the property's location in a bushfire-prone zone, the choice of materials was paramount. The use of fire-resistant Colorbond metal cladding and Blackbutt hardwood timber strikes a balance between safety and style. The concept of 'Age in Place' is elegantly woven into the design, ensuring the home remains accessible and comfortable, with single-level layouts and step-free transitions.
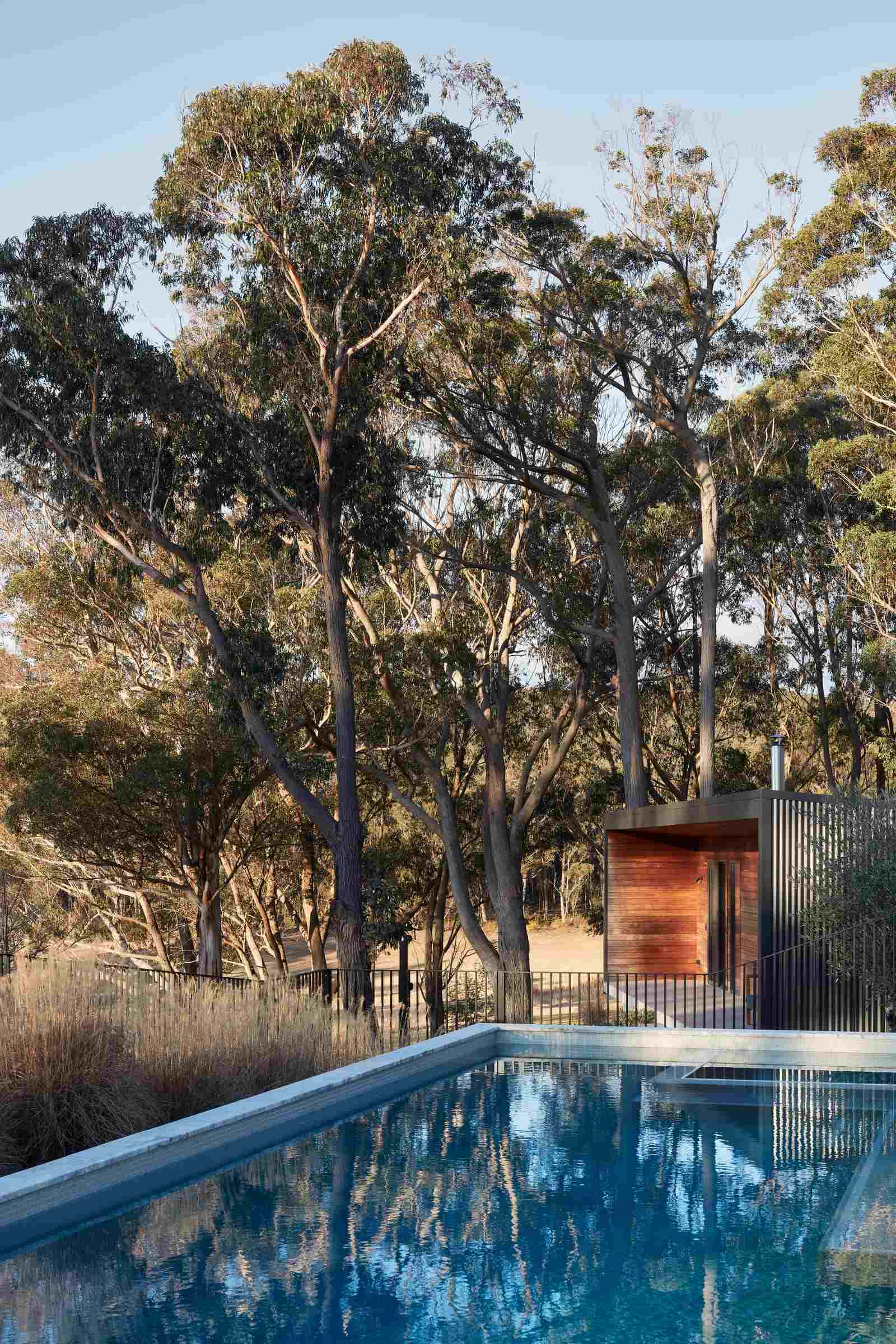
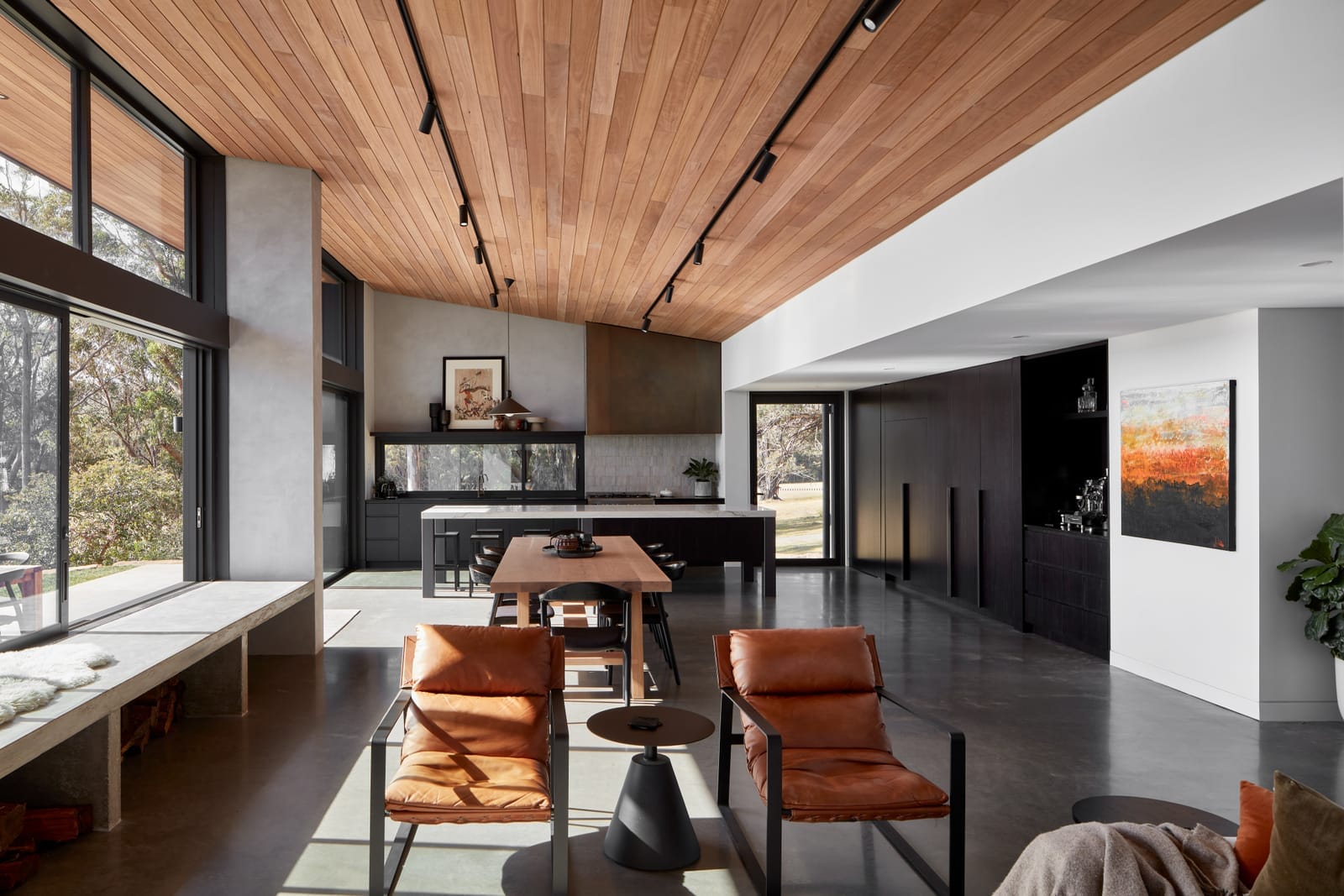
The essence of AO Design Studio's work is its profound connection with the environment. Each design choice, from building orientation to material selection, is a tribute to this relationship. The studio's dedication to sustainable design is evident in every aspect of House Woodland, from solar access control to natural ventilation, creating spaces that not only accommodate but also enhance the lives of their inhabitants.
House Woodlands by AO Design Studio redefines the concept of a home, not merely as a structure but as a living, breathing entity that exists in symbiosis with its environment, setting a new benchmark for sustainable and thoughtful architectural design.
To find out more about AO Design Studio you can visit the AO Design Studio Business Profile. It's a great place to discover more about their studio and gain valuable insights into their work.
PROJECT DETAILS
Location: Woodlands, New South Wales
Traditional land of the Gundungurra People
Architecture: AO Design Studio
Interiors: Partridge Daniels
Surveyor: Richard Cox
Structural & Hydraulic: Northrop
Landscape Design: Susie Reynolds
Landscaper: Josh Shepherd
Photography: Luc Remond
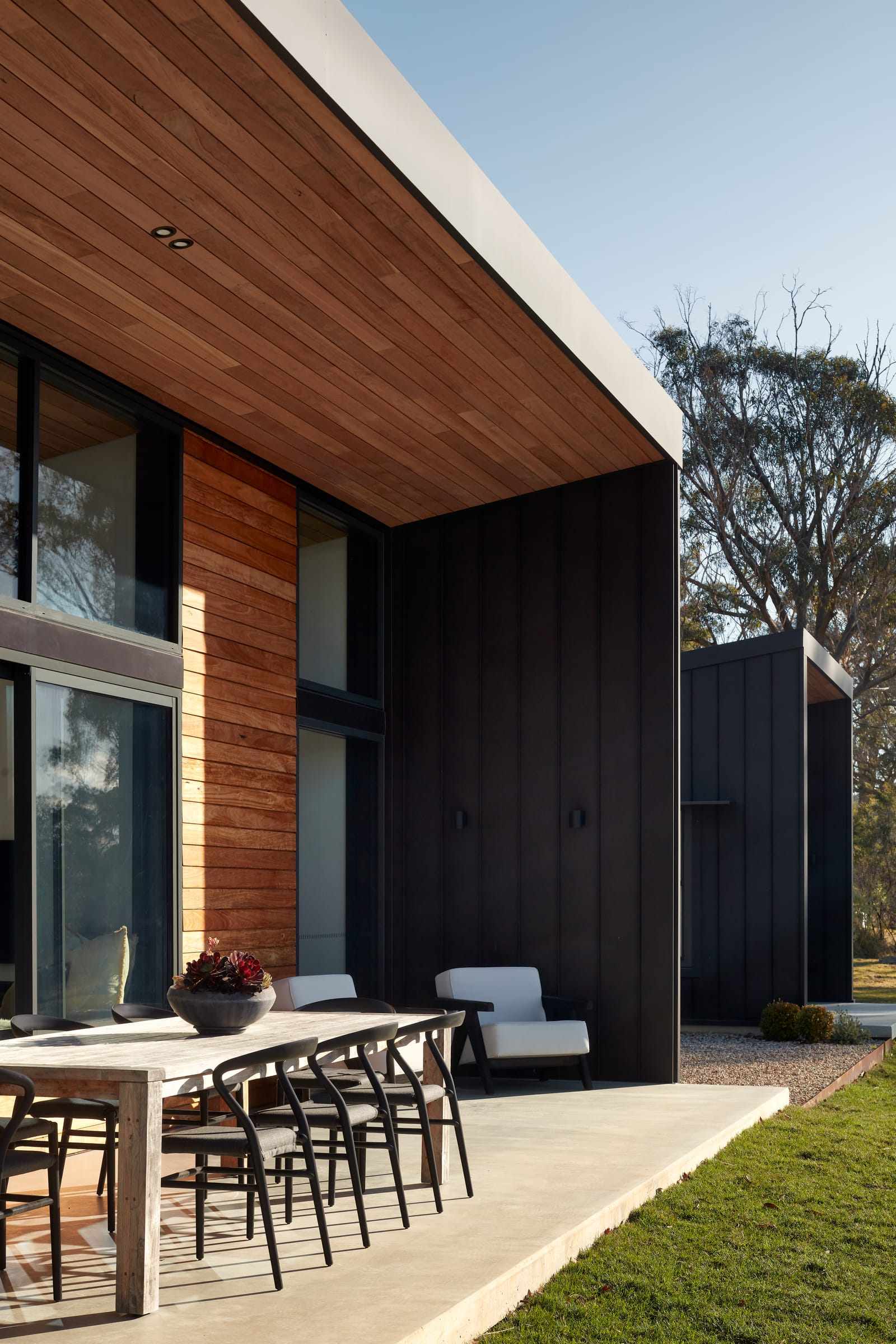
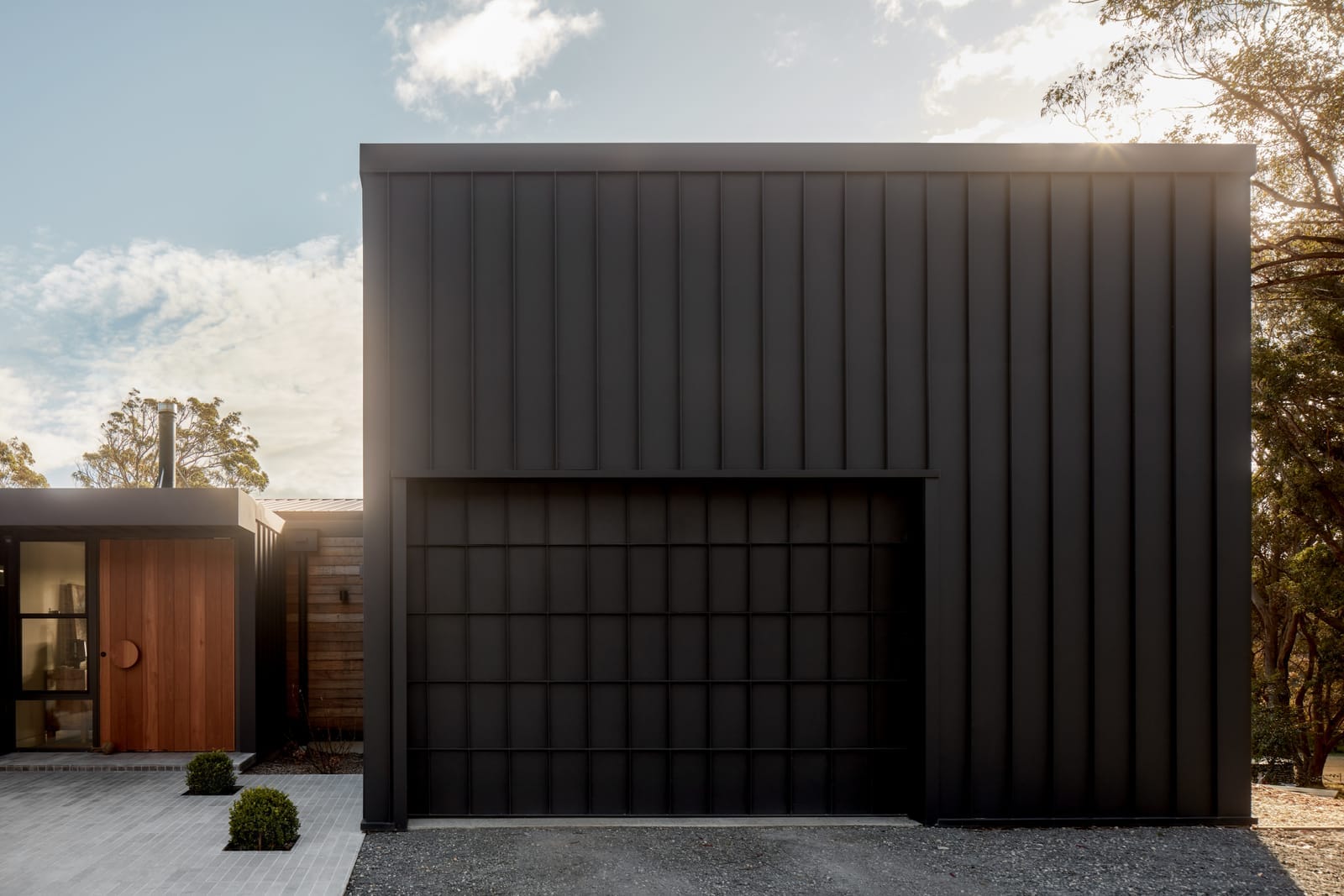
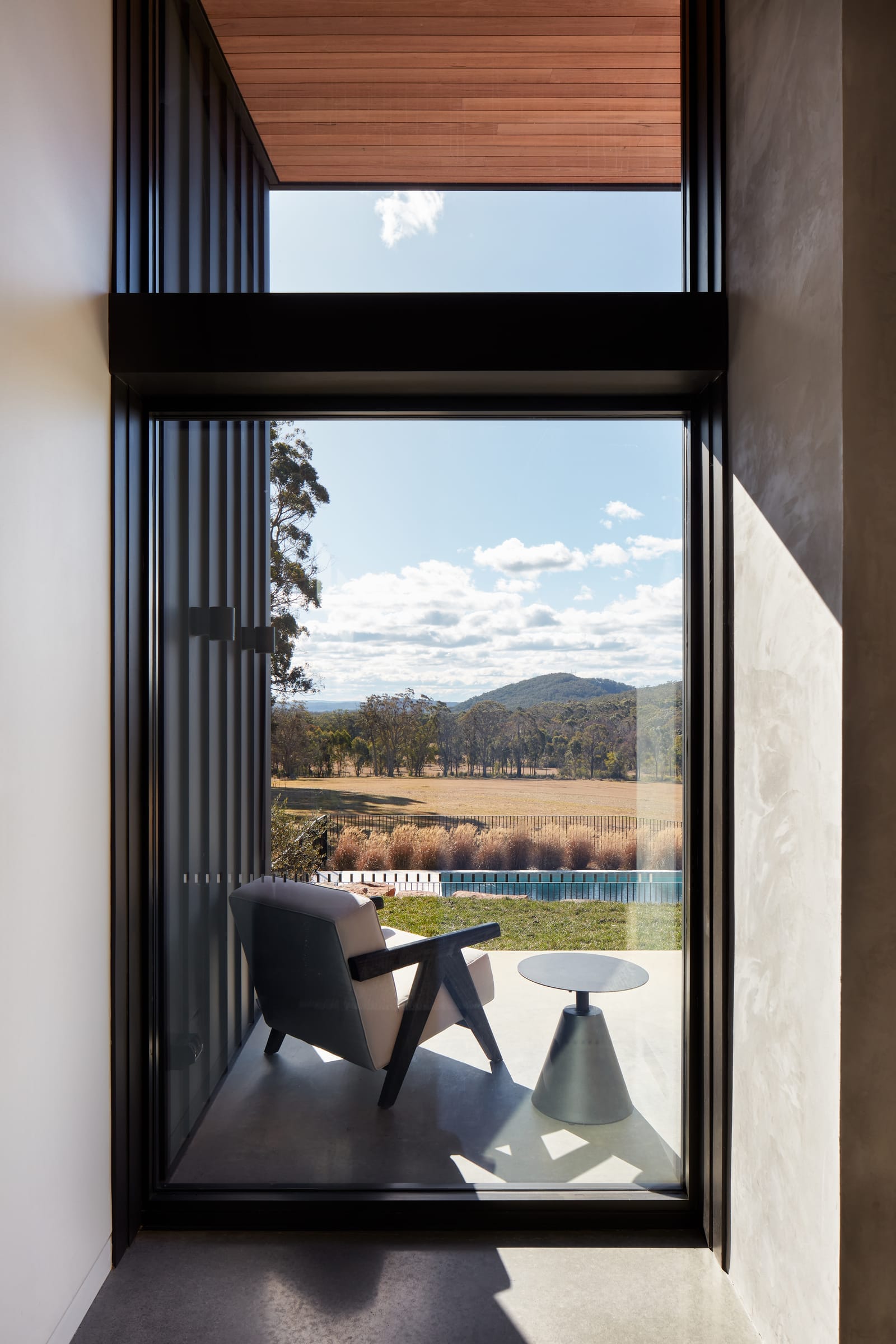
House Woodlands by AO Design Studio. Photography by Luc Remond
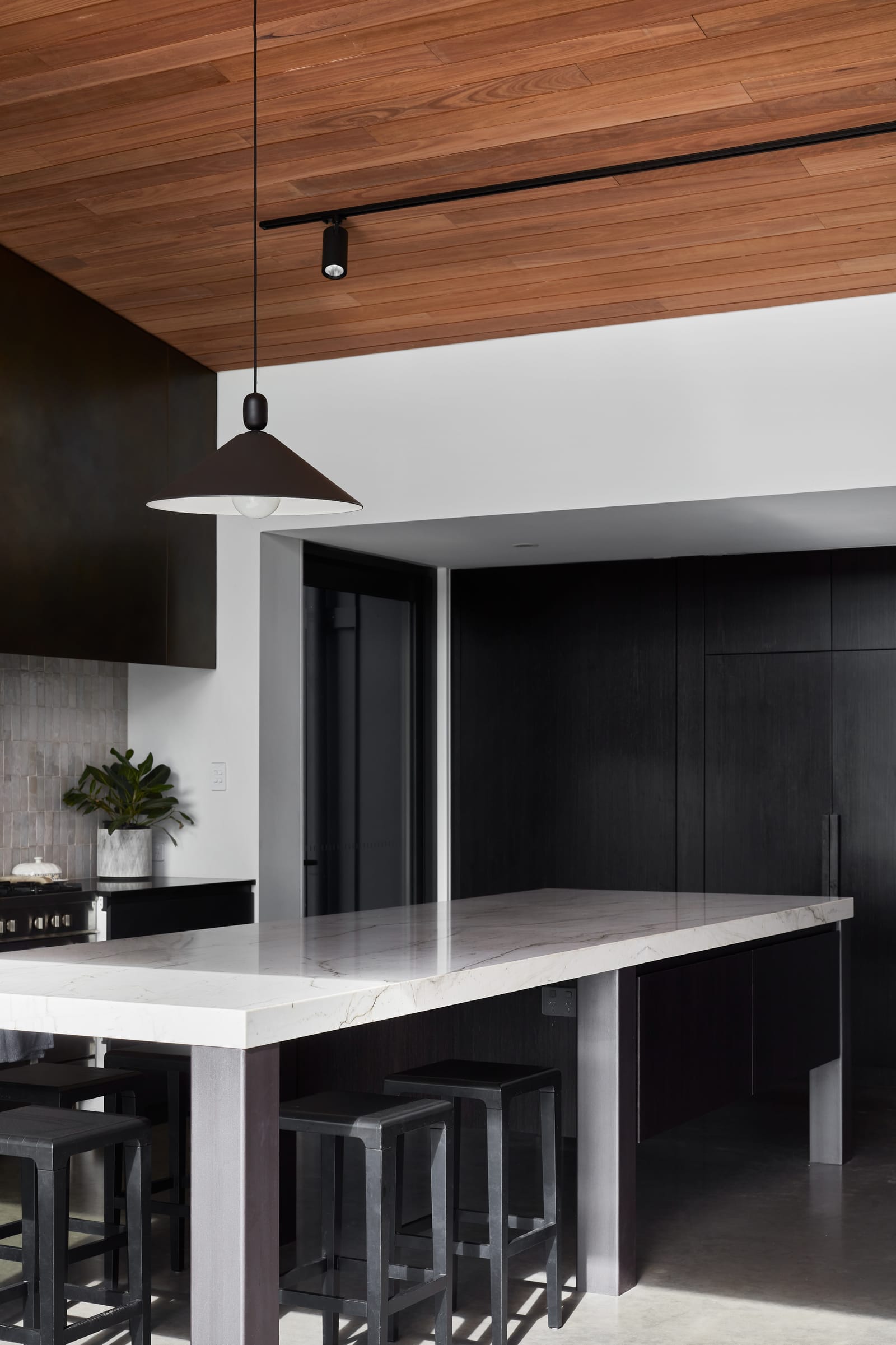
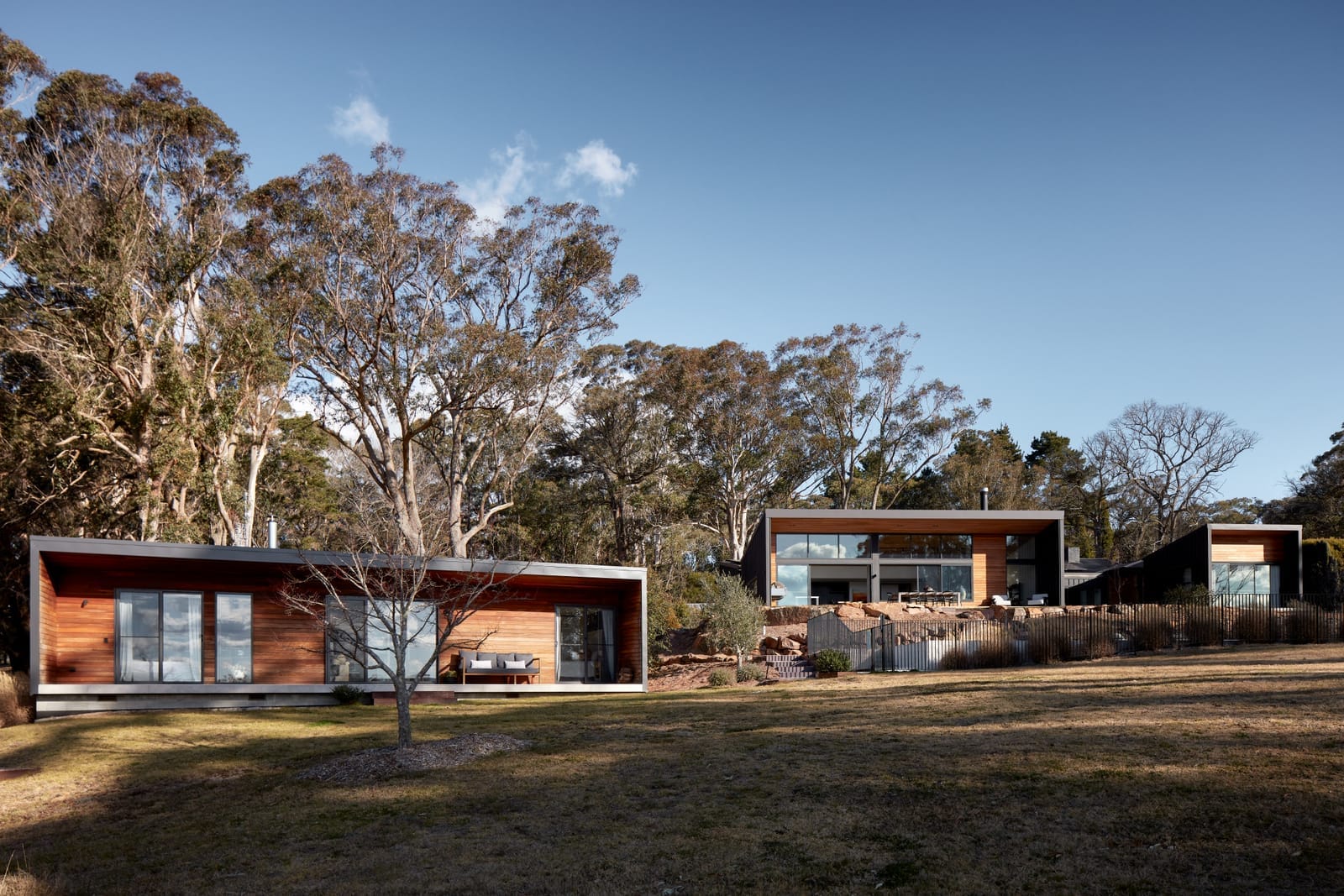
House Woodlands by AO Design Studio. Photography by Luc Remond


