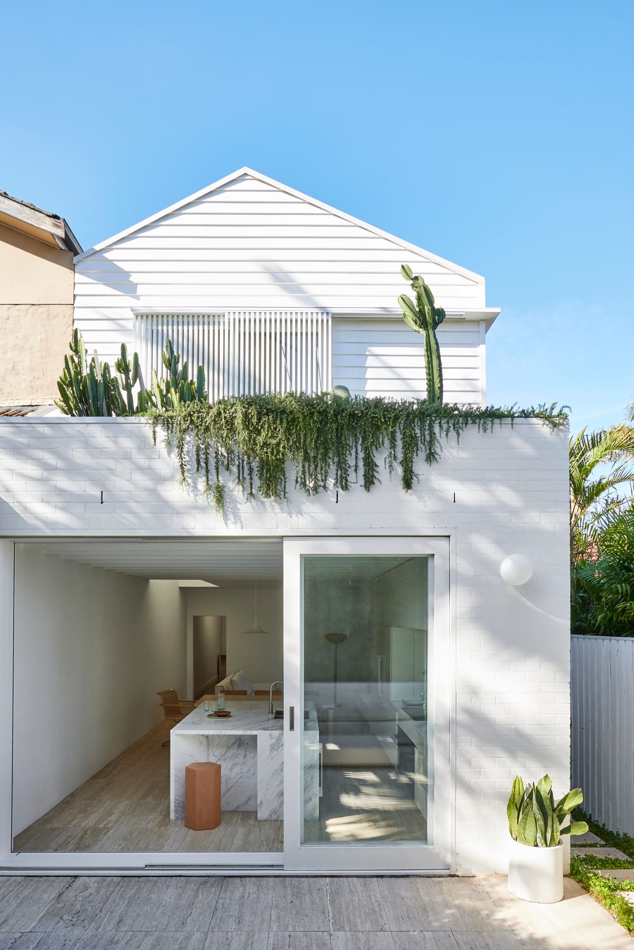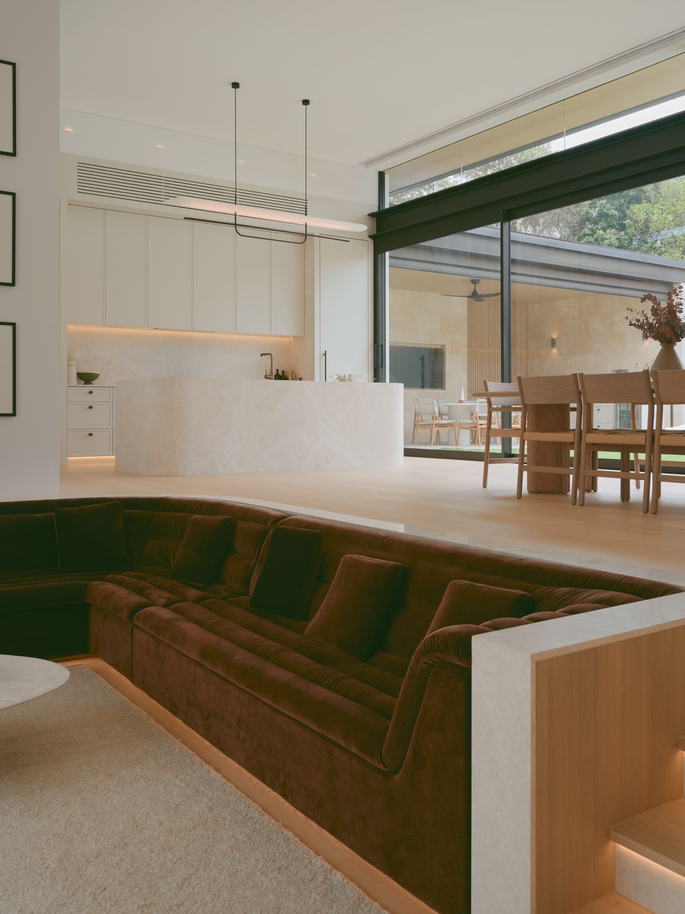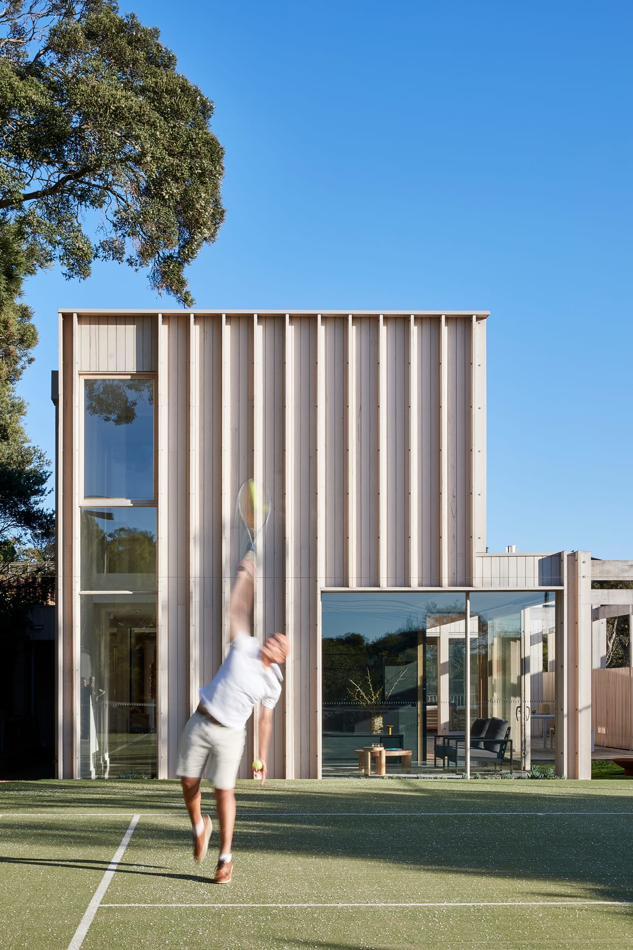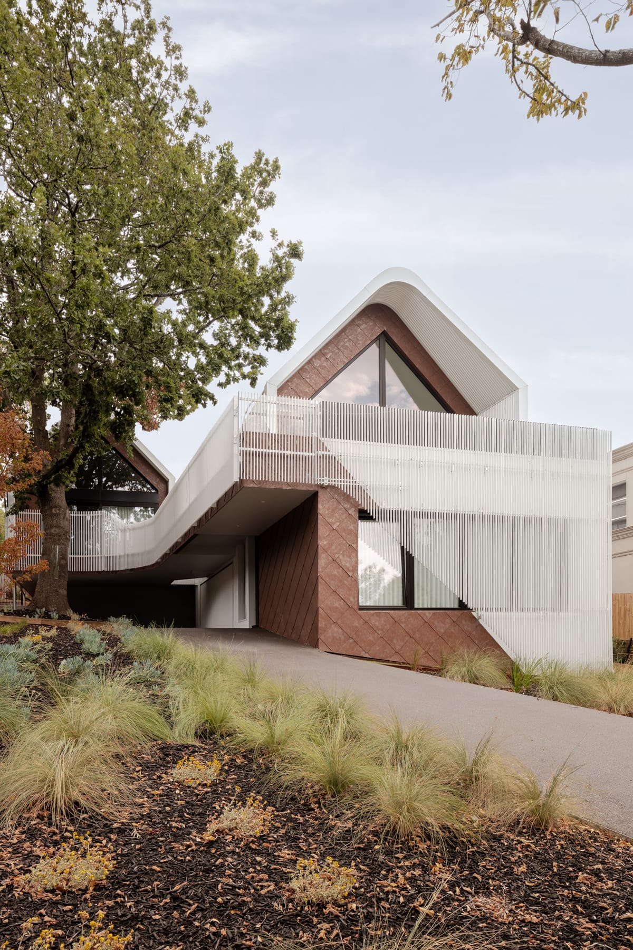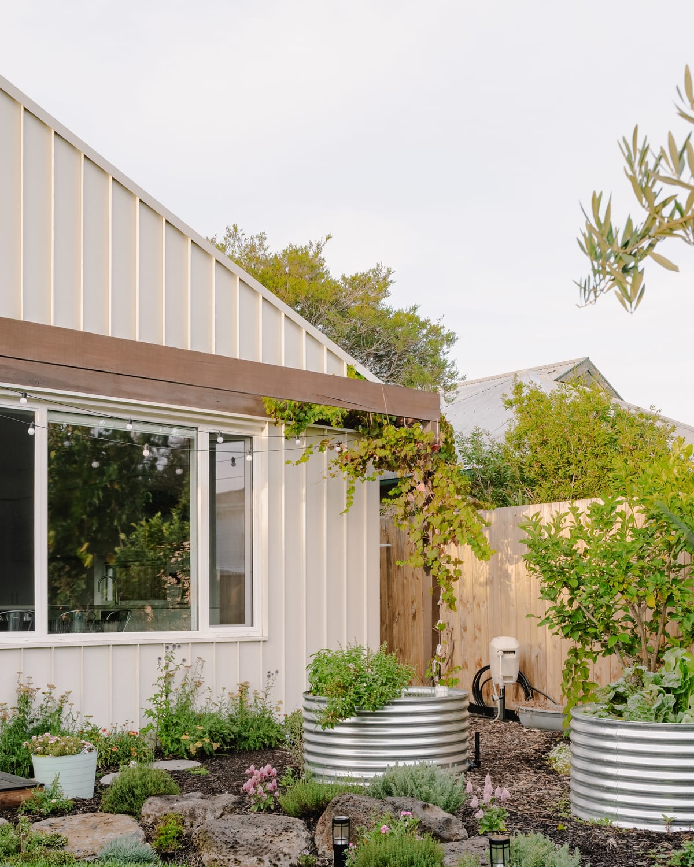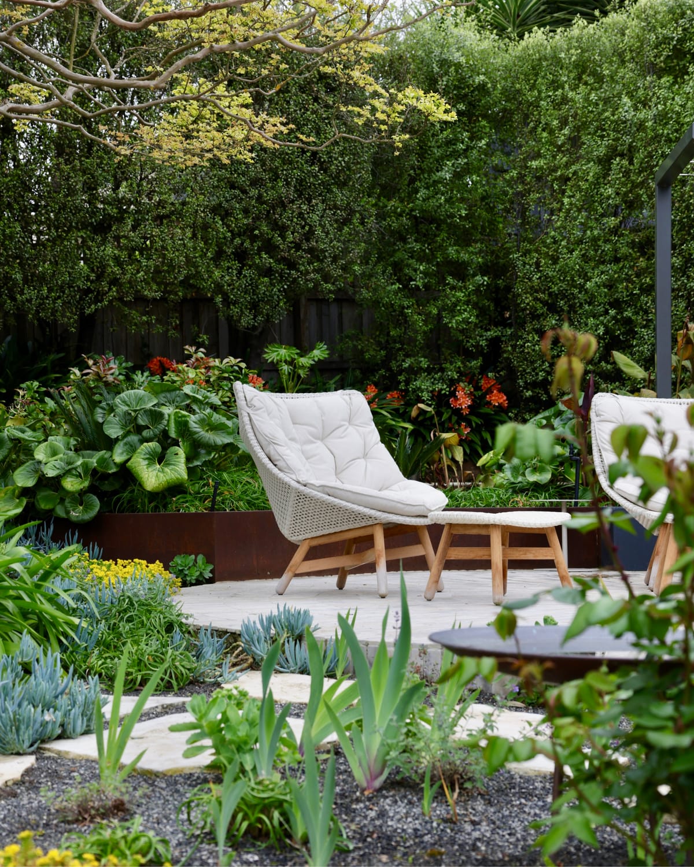Situated within the eastern coastal suburbs of Sydney, North Bondi House is a reimagining of a single-story home, semi-detached house to a two-storey home for a young couple and their expanding family and lifestyle.
North Bondi House is the work of Studio Arkive, who create engaging and timeless design that inspires and enriches day-to-day life. Skilful balancing of light, volume and material are integral to Studio Arkive's design ethos, reflected throughout the bespoke and unique response to environmental context exhibited throughout this beachside residence.
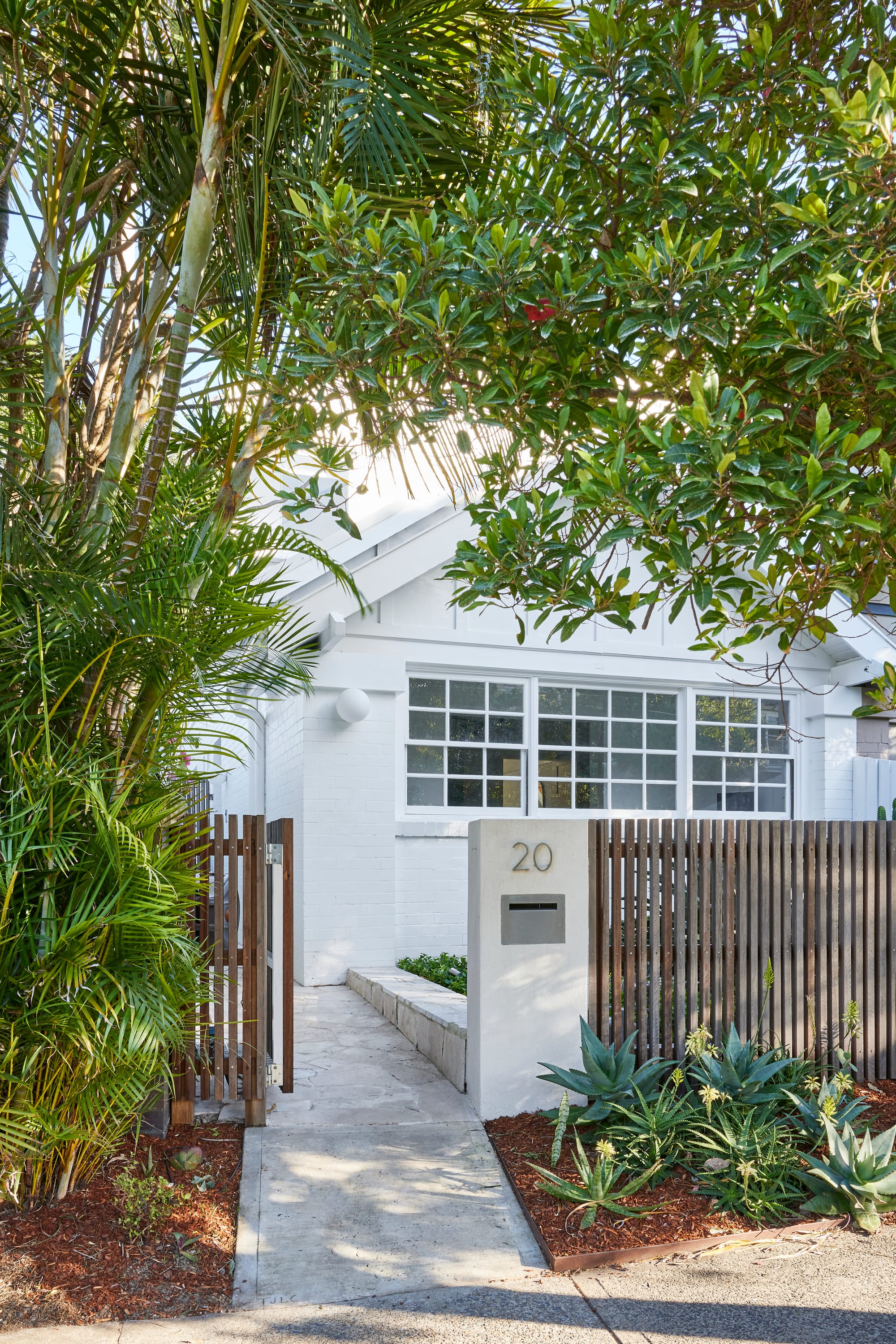
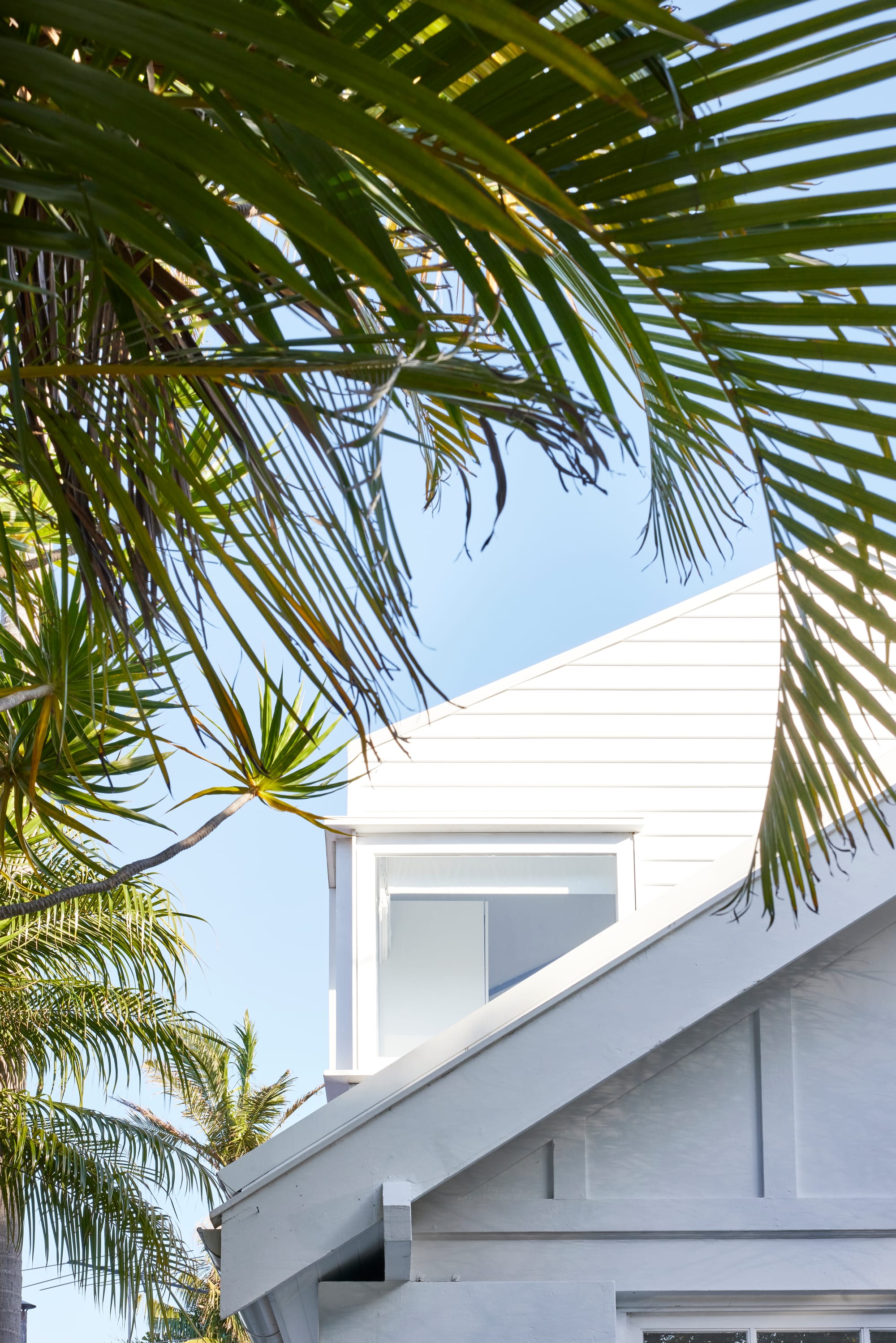
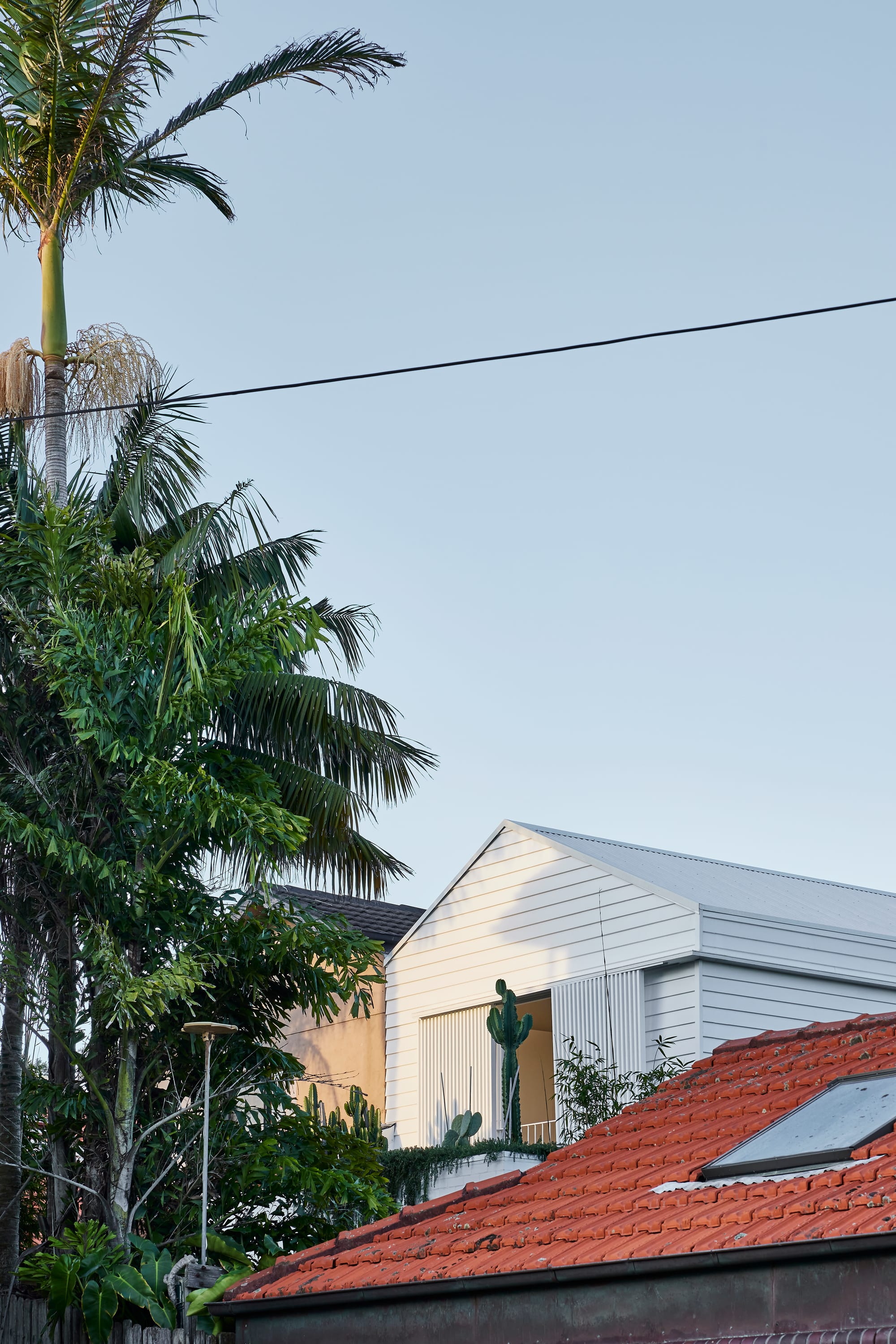
North Bondi House by Studio Arkive. Photographer: Pablo Veiga
The design brief called for abundant living spaces, natural light and a connection to outdoor space in order to counteract the dark and confined conditions of the existing home, due to its southern orientation.
Two bedrooms, a bathroom, master bedroom and adjoining ensuite were added to the floor plan following the construction of a second story, with a pitched roof form to draw parallels between the adjacent semi. Raked ceilings and skylights produce an abundance of light internally, which is skilfully directed into an open plan living area below through a series of voids.
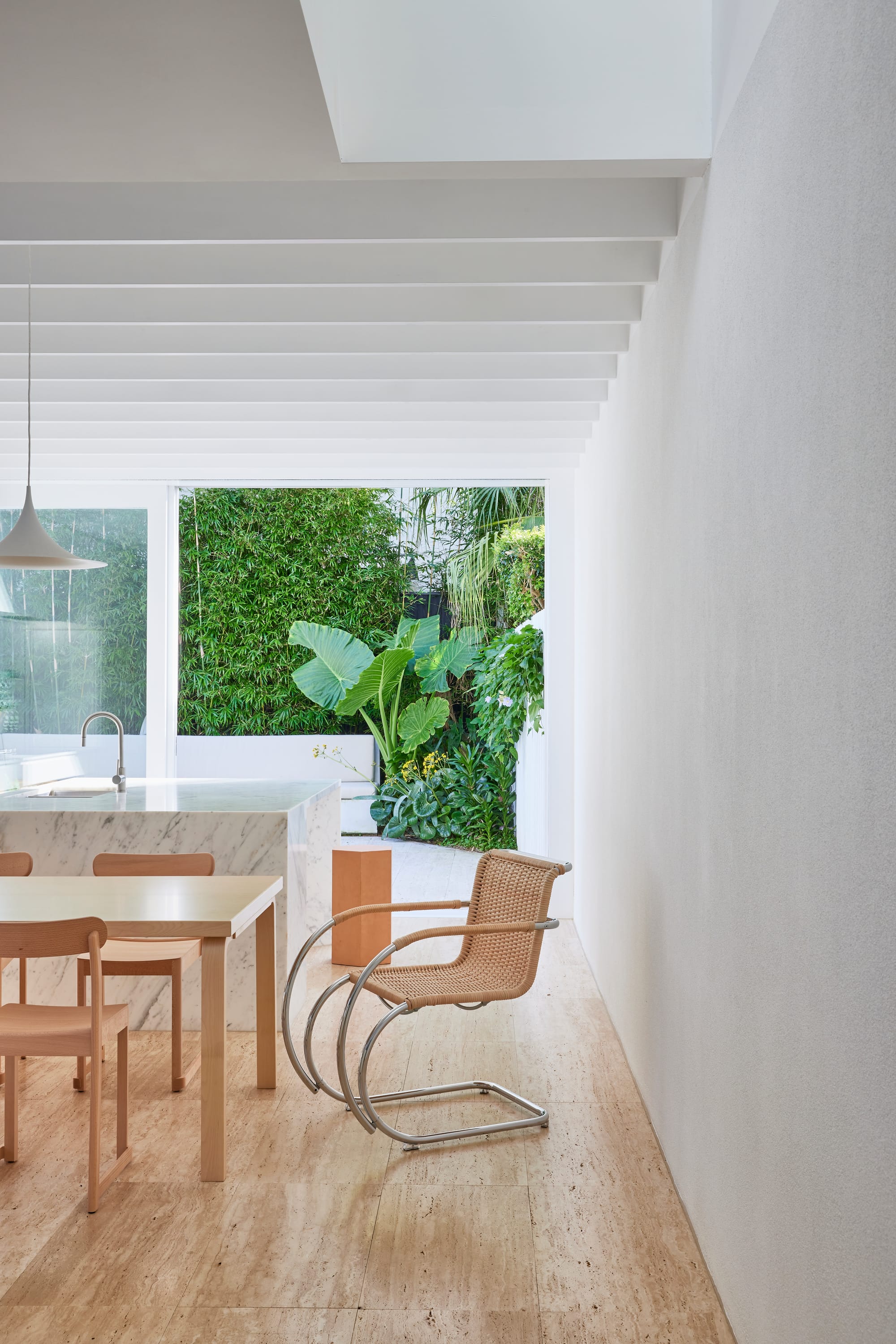
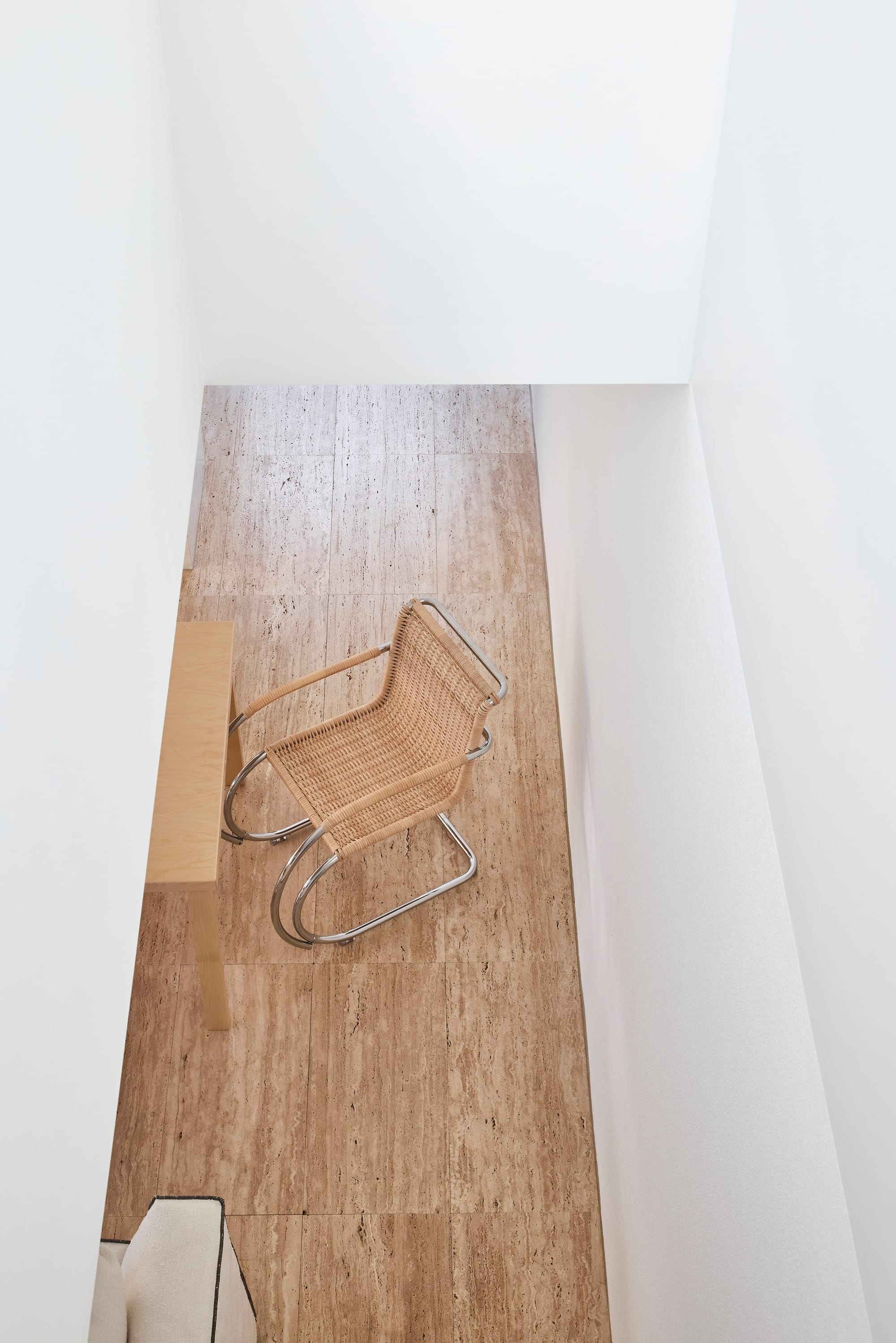
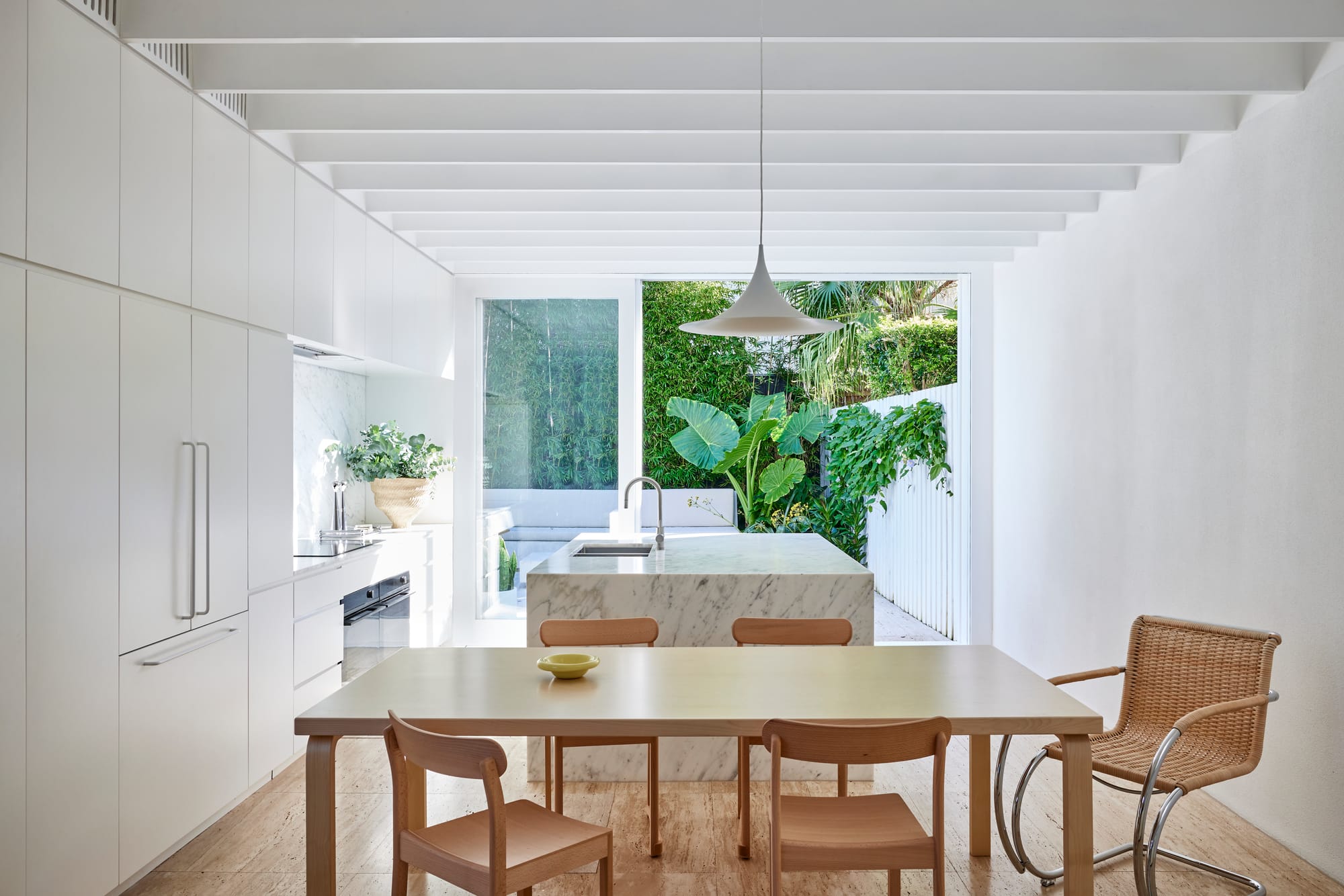
At ground level, the entry hallway forms a transitional zone between old and new; artfully bouncing natural light from above and drawing the eye to the addition of a rear garden. Expansive open plan living, dining and kitchen areas have been created by opening up the existing rear footprint. The generous kitchen island bench, serves as an anchor point for entertaining within the home, signalling the distinction between the interior and exterior. Additionally, timber doors welcome the outside in from the kitchen to the courtyard, marrying together materiality between the two spaces.
Referencing its beachside context, material and texture have been carefully selected to convey warmth and tactility throughout the home, namely with the addition of unfilled vein-cut Travertine tiles utilised in the living and courtyard spaces. A fresh, bright palette has been applied throughout, accompanied by subtle textures such as painted brickwork and finely textured rendered walls to add richness to the coastal home. Delicate warmth has been introduced through use of Calcutta Delicato Marble in the kitchen and living zones.


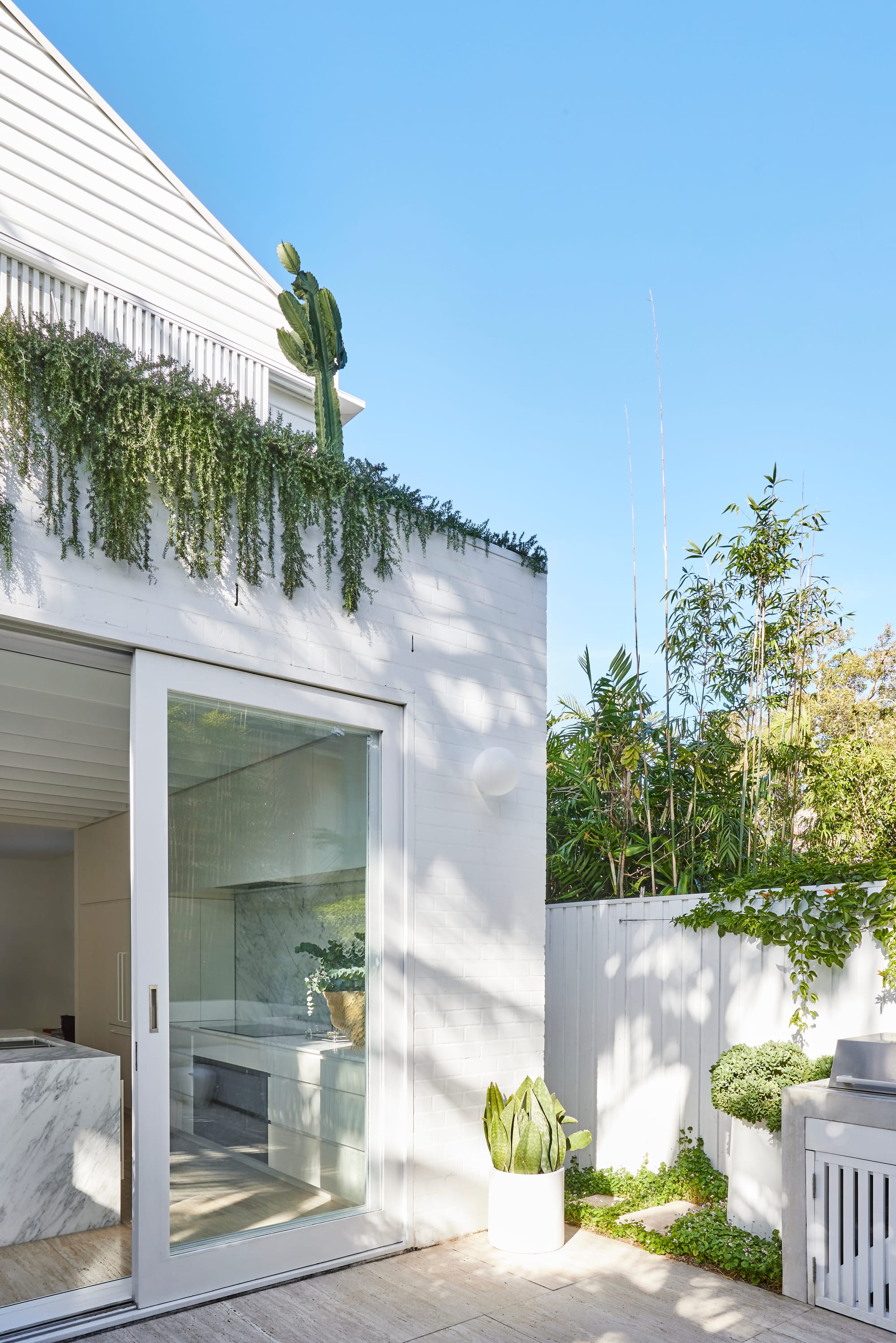
New landscaping elements to the rear and front of the site, anchor the home alongside its existing landscape, framed with palm trees. A cactus dry garden at the front facade defines the character of the home, whilst the rear of the home features a courtyard, spilling from the living space, lined with lush tropical greenery and seating with custom concrete bench seating, wrapping around the perimeter. A new rooftop garden has been positioned to provide a rich, green outlook from the rear bedroom and double as a privacy screen from neighbouring sites.
Considered changes to the existing floor plan included the conversion of the existing sunroom into a lounge bar, which serves as a secondary living space within the coastal residence. A richer palette is incorporated in this space with warm timber joinery and a Paonazzo Marble lined hidden bar.

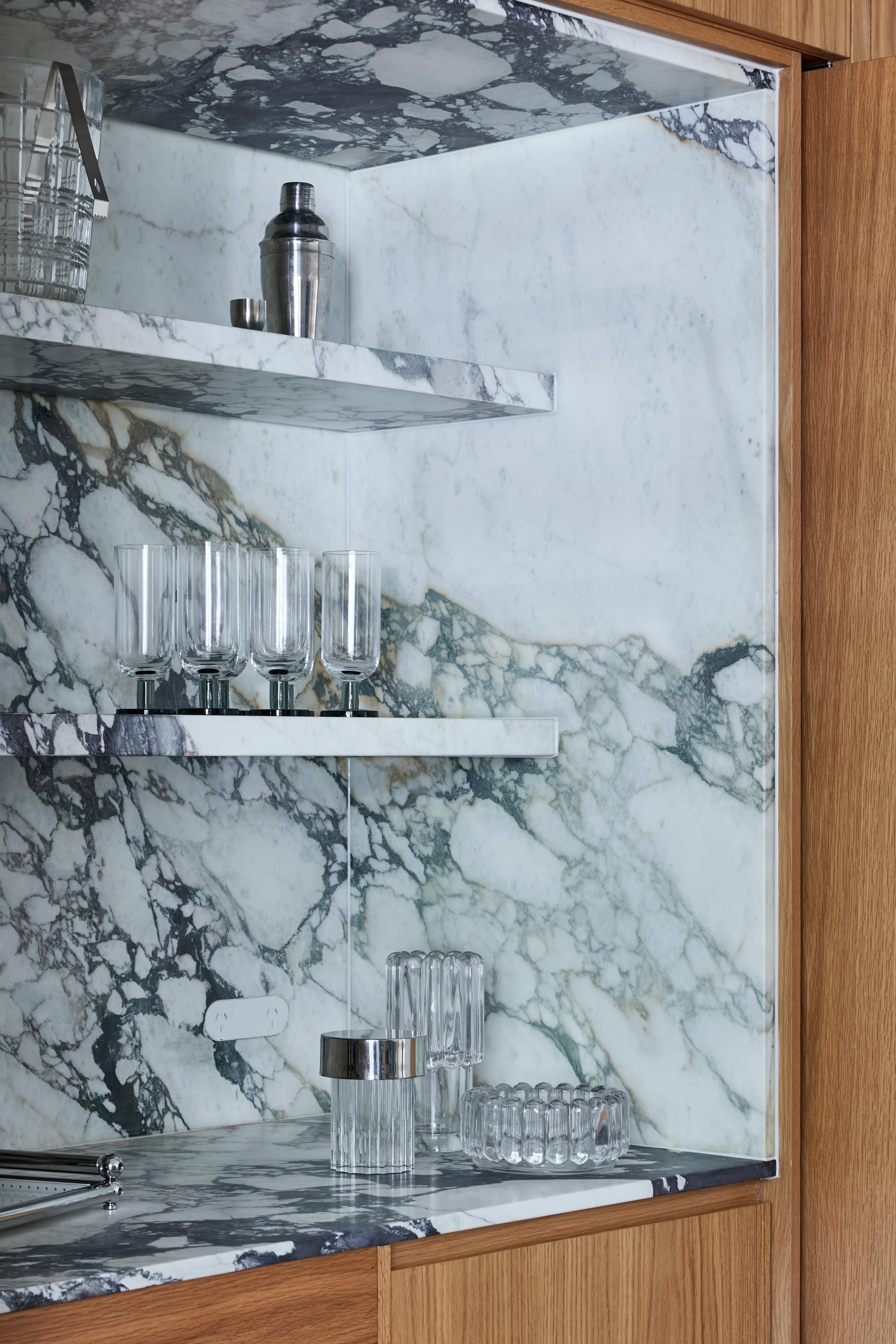
North Bondi House by Studio Arkive. Photographer: Pablo Veiga

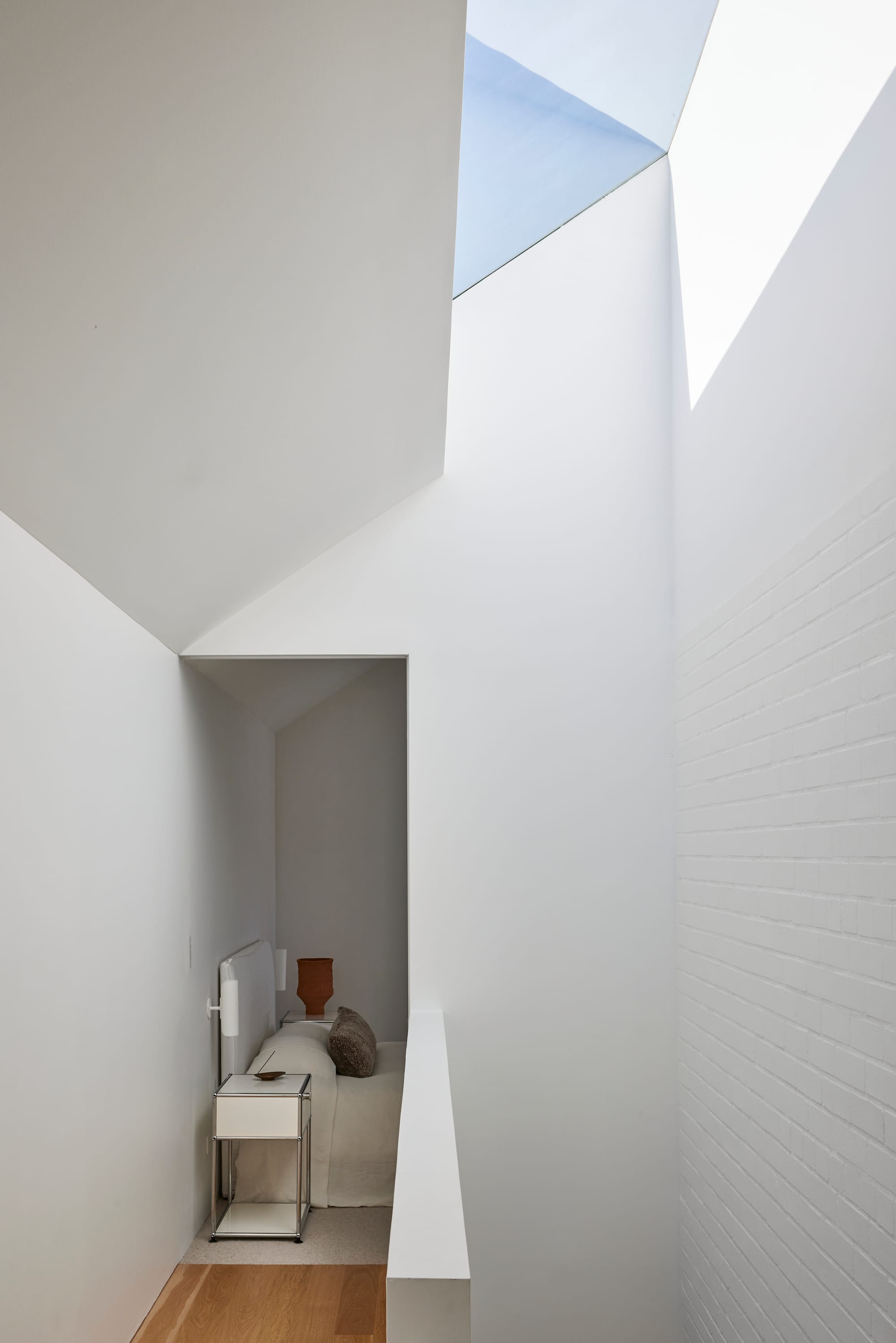
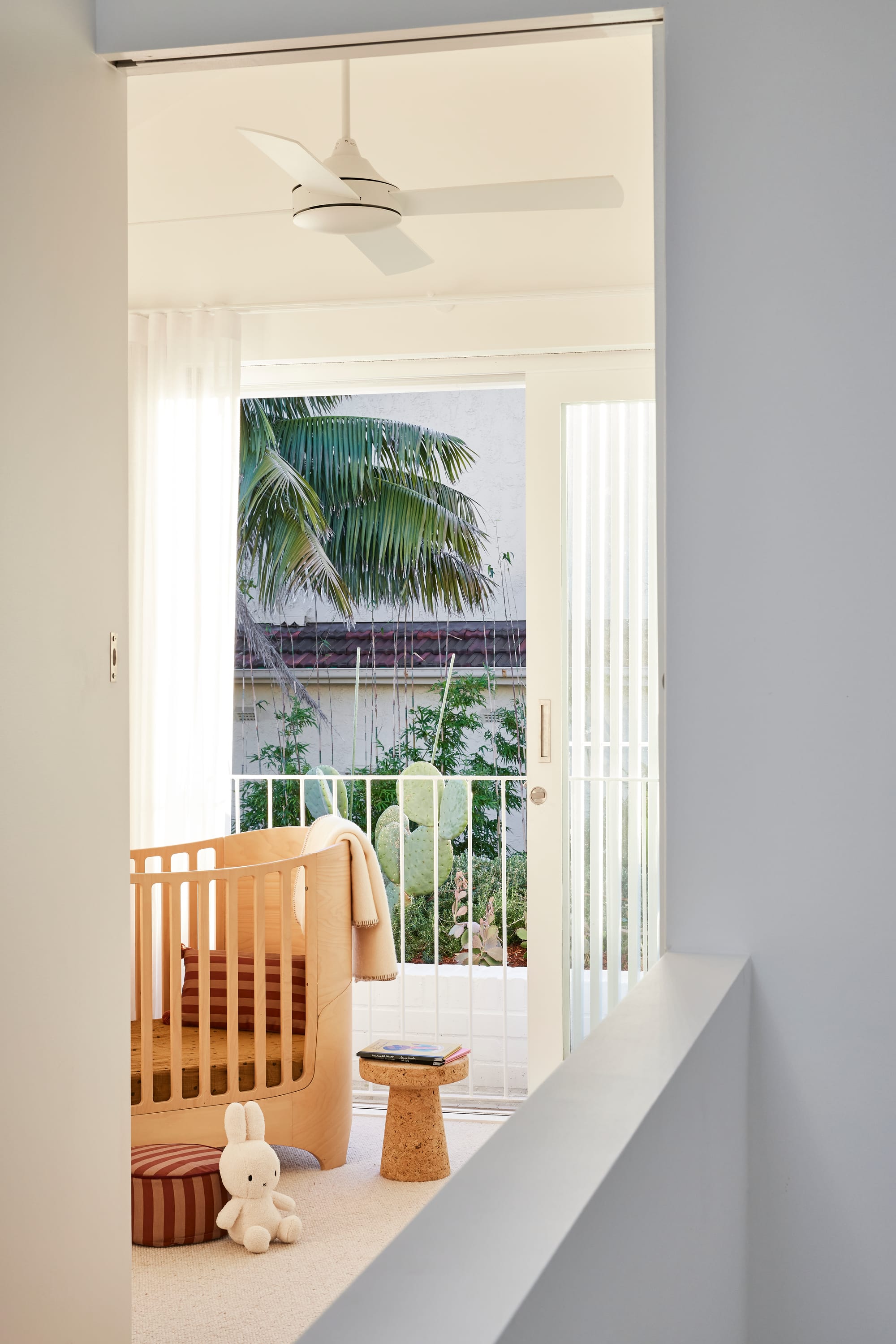
North Bondi House by Studio Arkive. Photographer: Pablo Veiga
Studio Arkive has effortlessly brought this run down semi into a modern context. Skilful integration with the home's surroundings, the harmonious blend of natural materials and textures, and strategically placed openings contribute to crafting a residence that provides a lasting and immersive experience for the young family.
Project Details
Location: North Bondi
Architecture & Interiors: Studio Arkive
Photographer: Pablo Veiga
Builder: Middleton Construction Company
Styling: Coffey Hallett
CO-ARCHITECTURE COMPANY PROFILE
To find out more about Studio Arkive you can visit their Company Profile. It's a great place to discover more about their studio and gain valuable insights into their work including Crown Street Terrace.
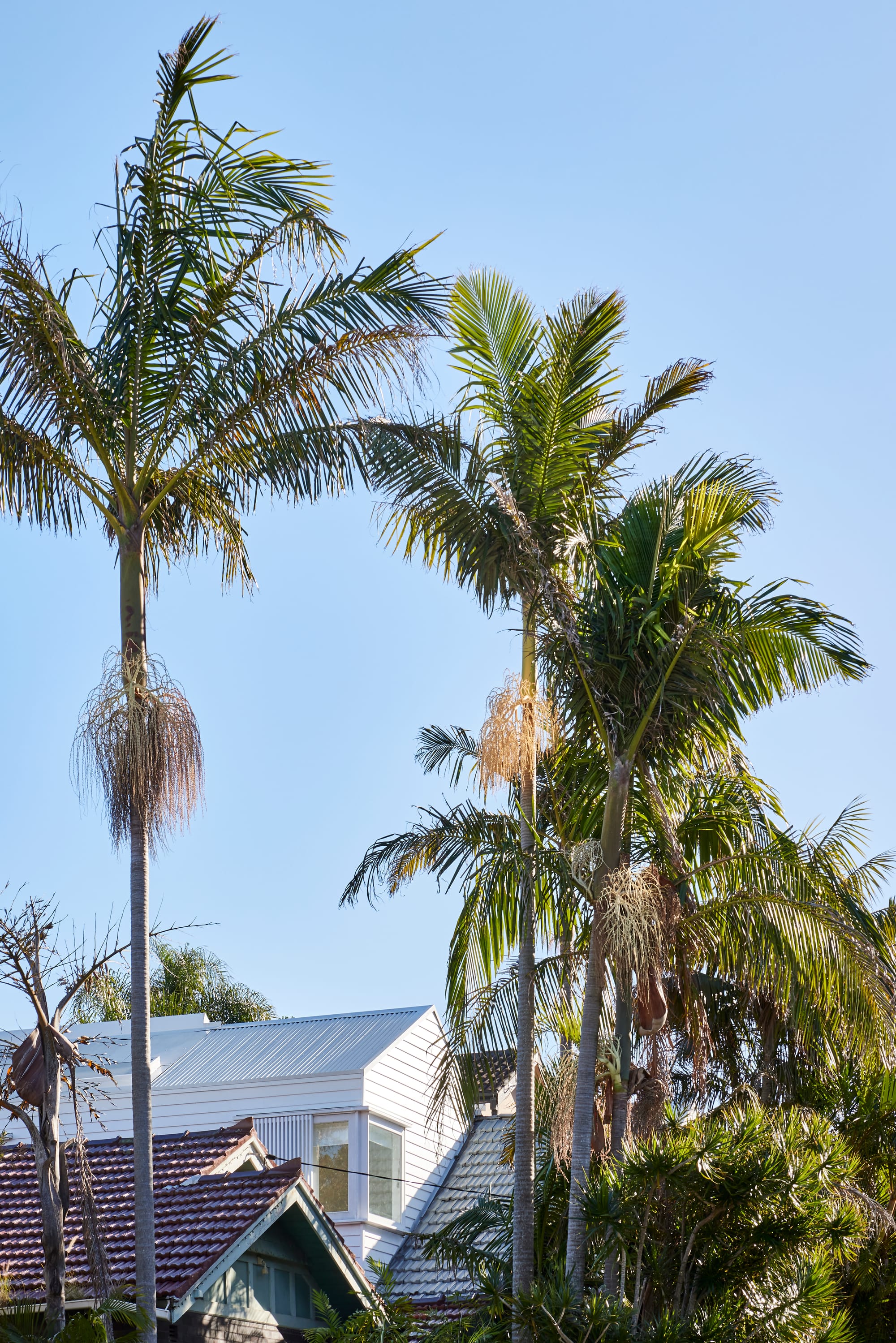
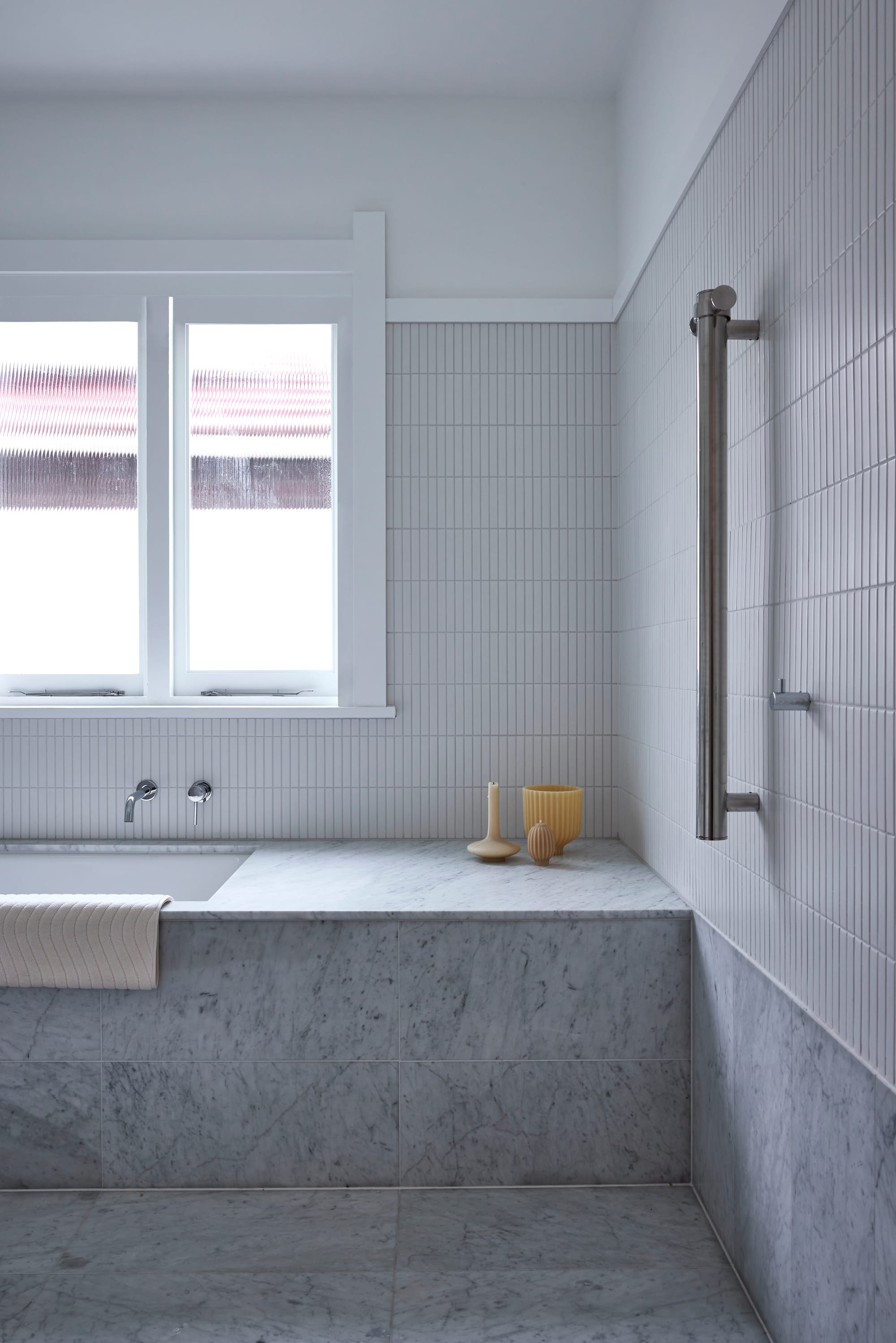
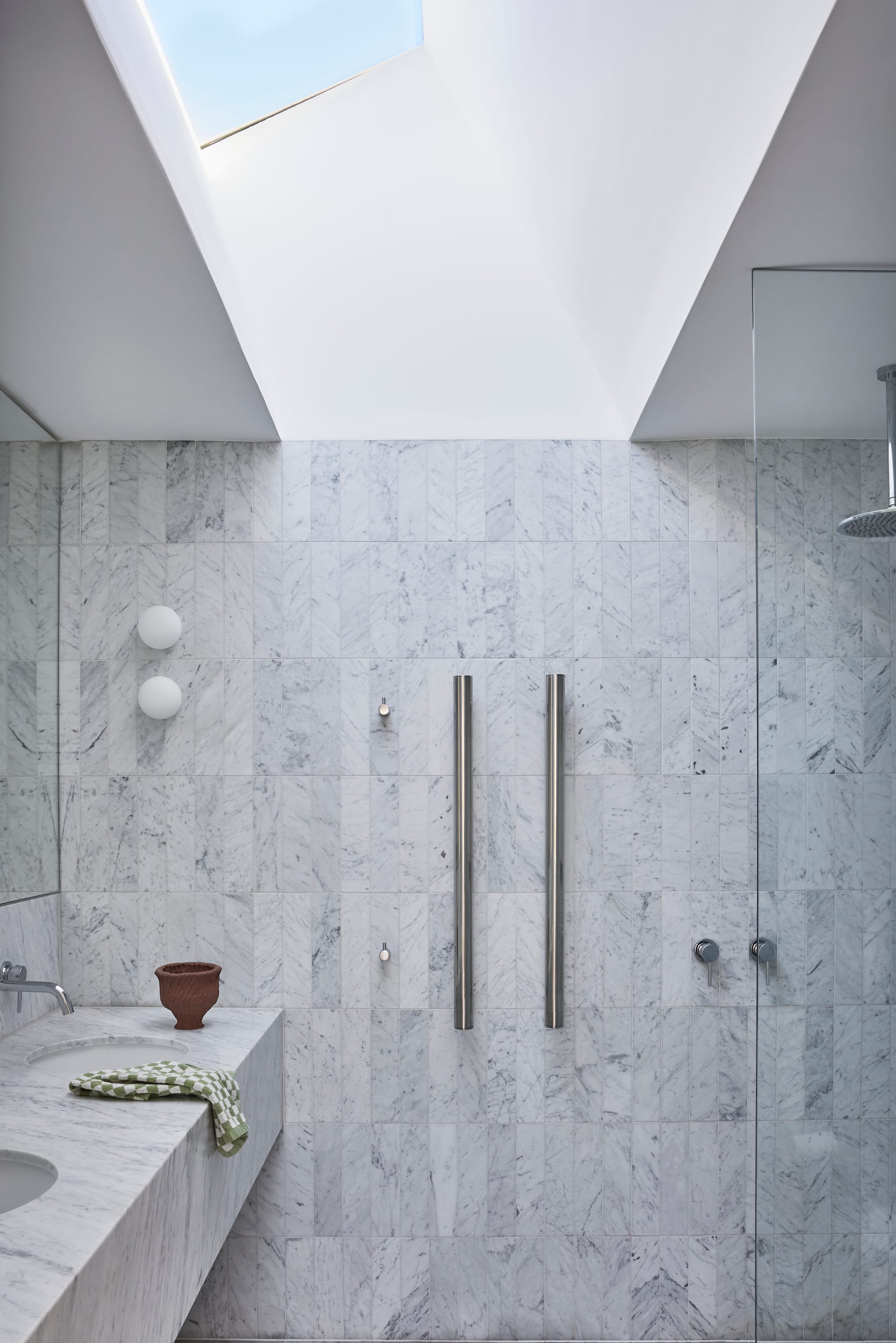
North Bondi House by Studio Arkive. Photographer: Pablo Veiga
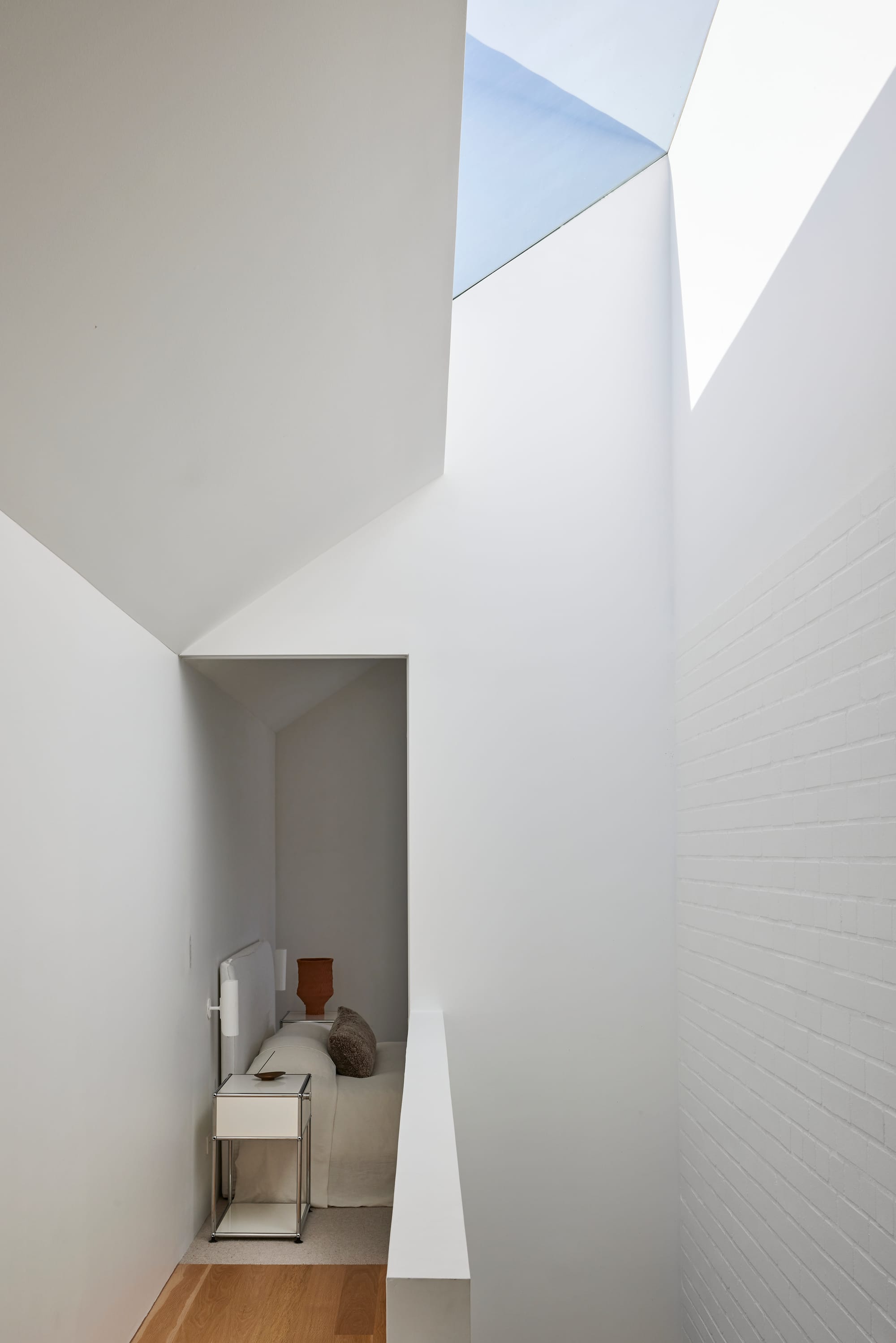
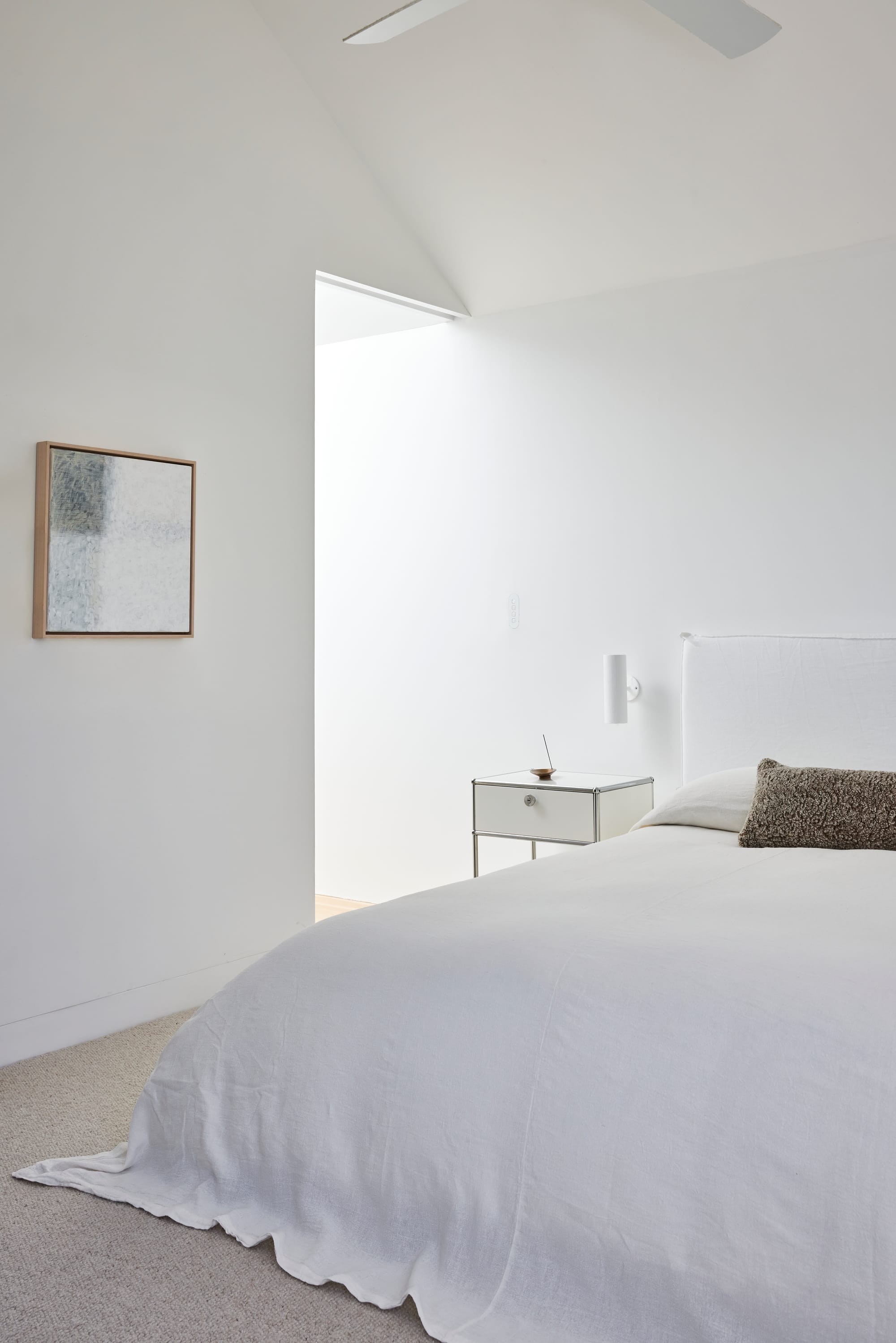
North Bondi House by Studio Arkive. Photographer: Pablo Veiga


