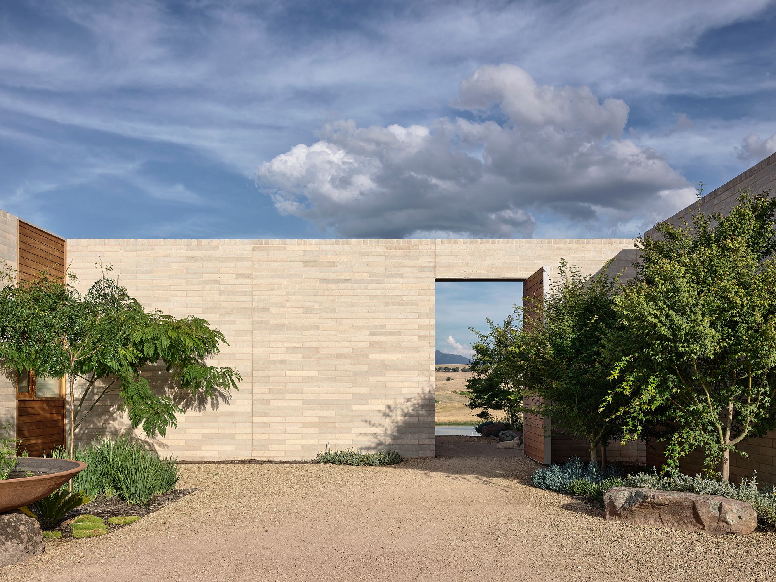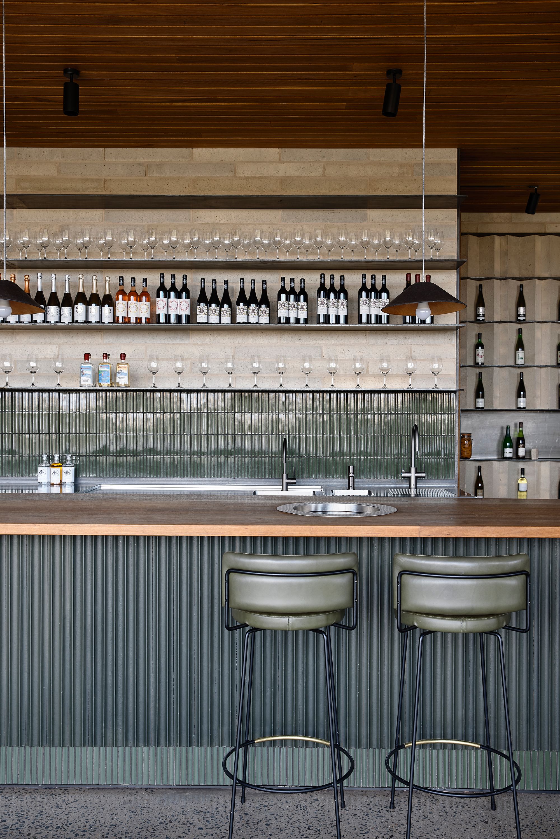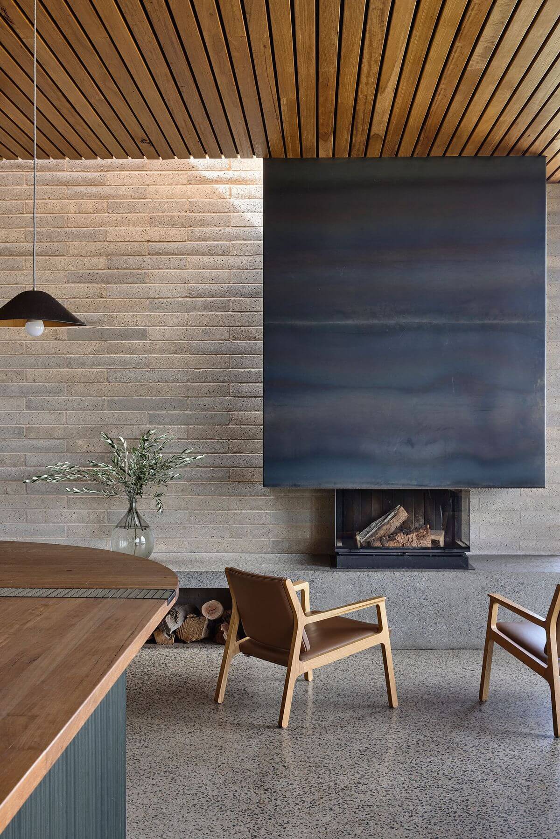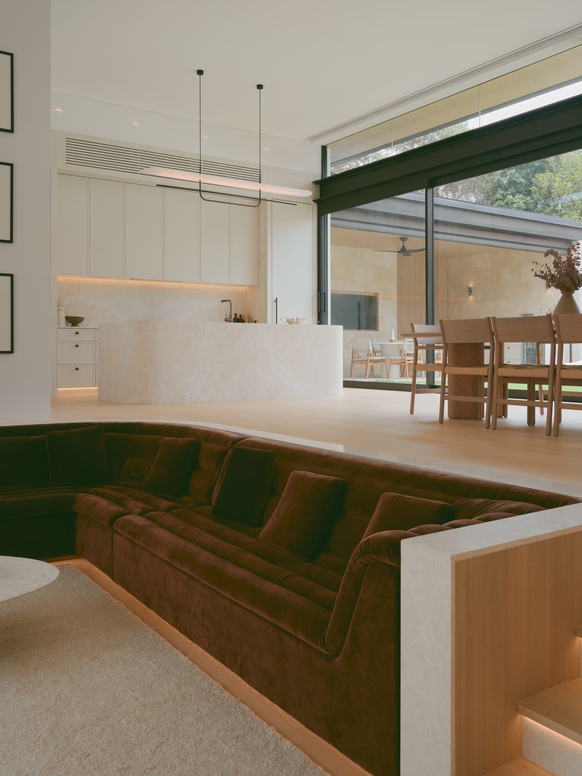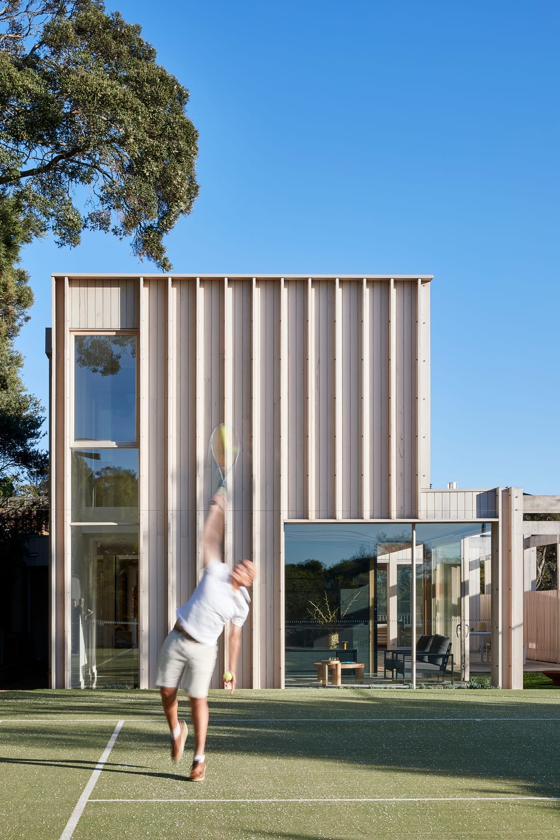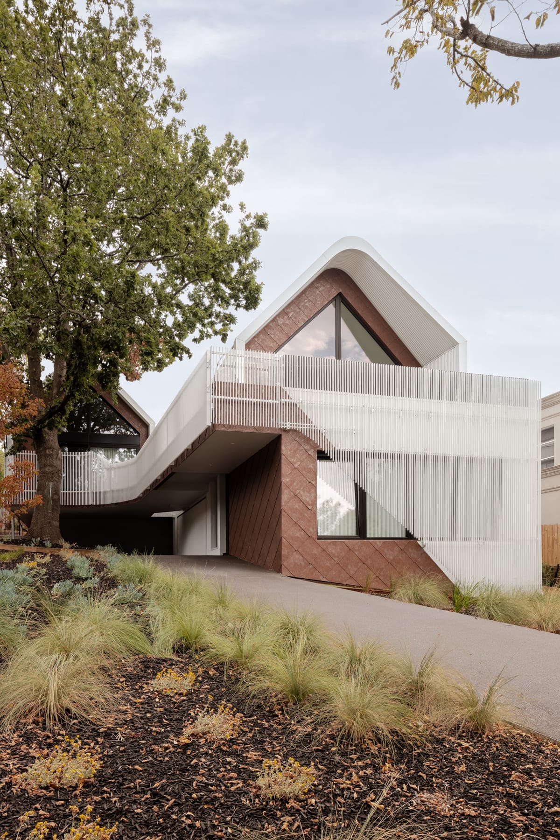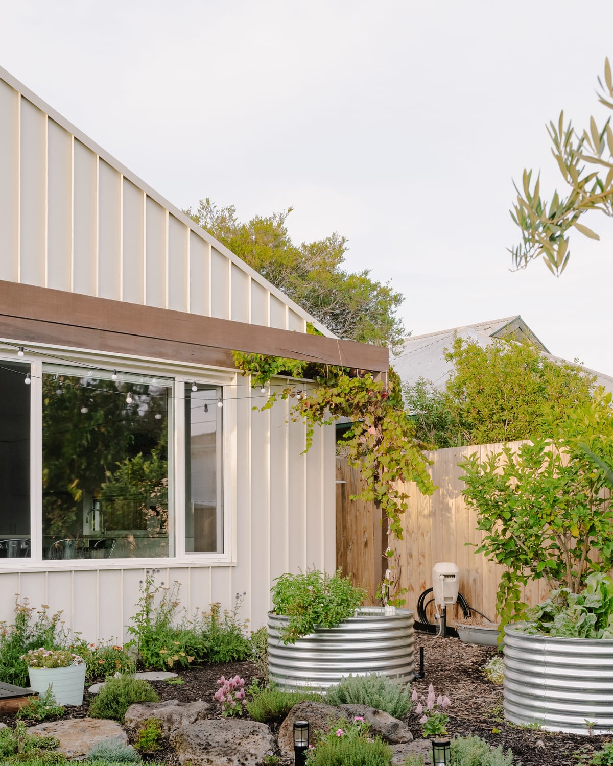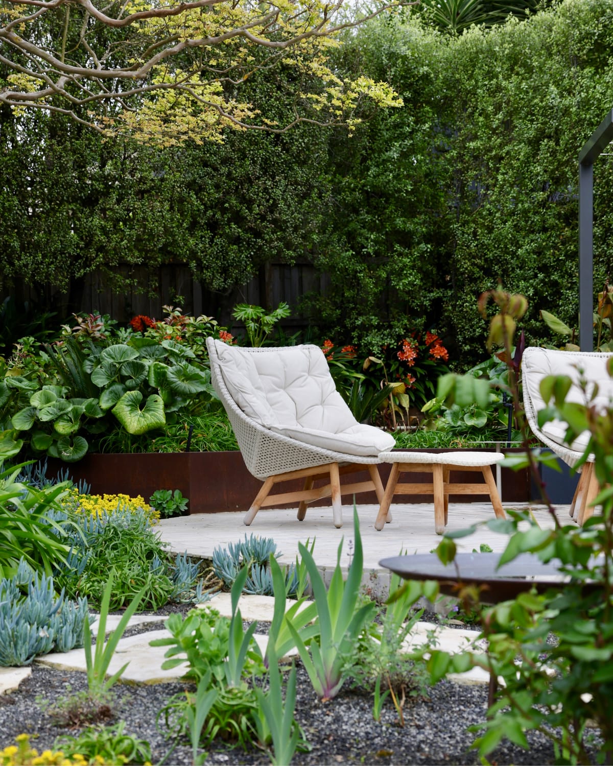A labour of love by Lucy Clemenger Architects, this new addition to the Delatite Winery offers more than just a wine tasting spot. Instead, it stands as a reflection of Delatite's eco-friendly ethos, harmoniously melding with the lush backdrop of the Victorian Alps.
Before this transformation, the original cellar door, constructed in the early 1980s, occupied a prime position on the ridgeline, along with its expansive car park. Lucy Clemenger, the architect behind the redesign, noted that the previous structure had simply outgrown its purpose. Collaborating closely with landscape architect Tommy Gordon of Art Gardens Australia, they were briefed by Delatite Wines to design a cellar door that not only prioritised their ethos of utilising sustainable practices but also integrated seamlessly into the landscape. This construction stands as a testimony to Delatite's commitment to eco-friendly practices and resonates with their spirit of biodynamic farming and wine production.
Set against panoramic vistas of Mount Buller, the High Country, and extending farmlands, the new Delatite Winery serves not just as a hub for wine aficionados but as an embodiment of architectural finesse and reverence for the land. Spanning along the ridgeline, interconnected pavilions meld effortlessly with terraces and courtyards, allowing visitors a tangible feel of the expansive outdoors.
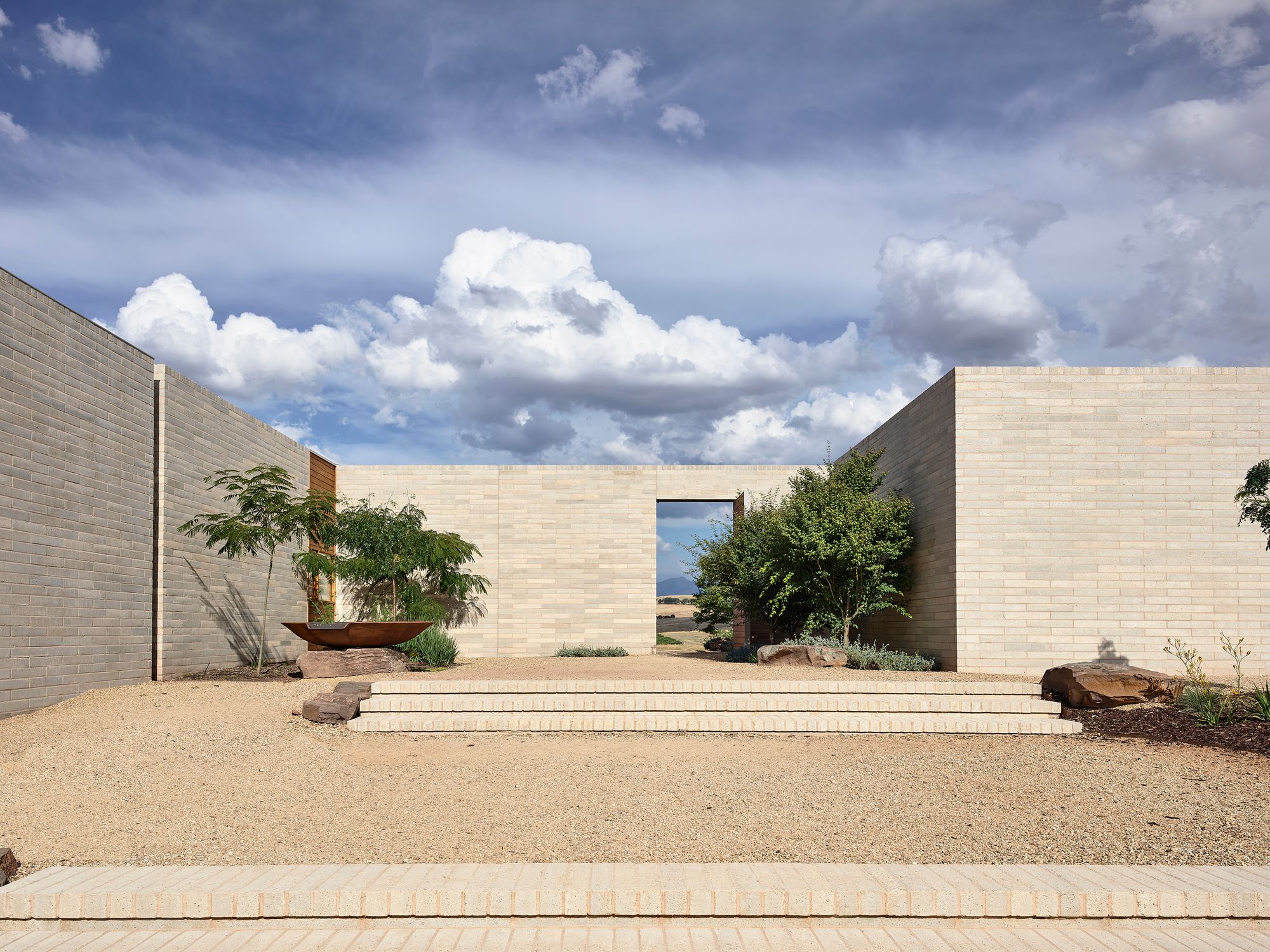
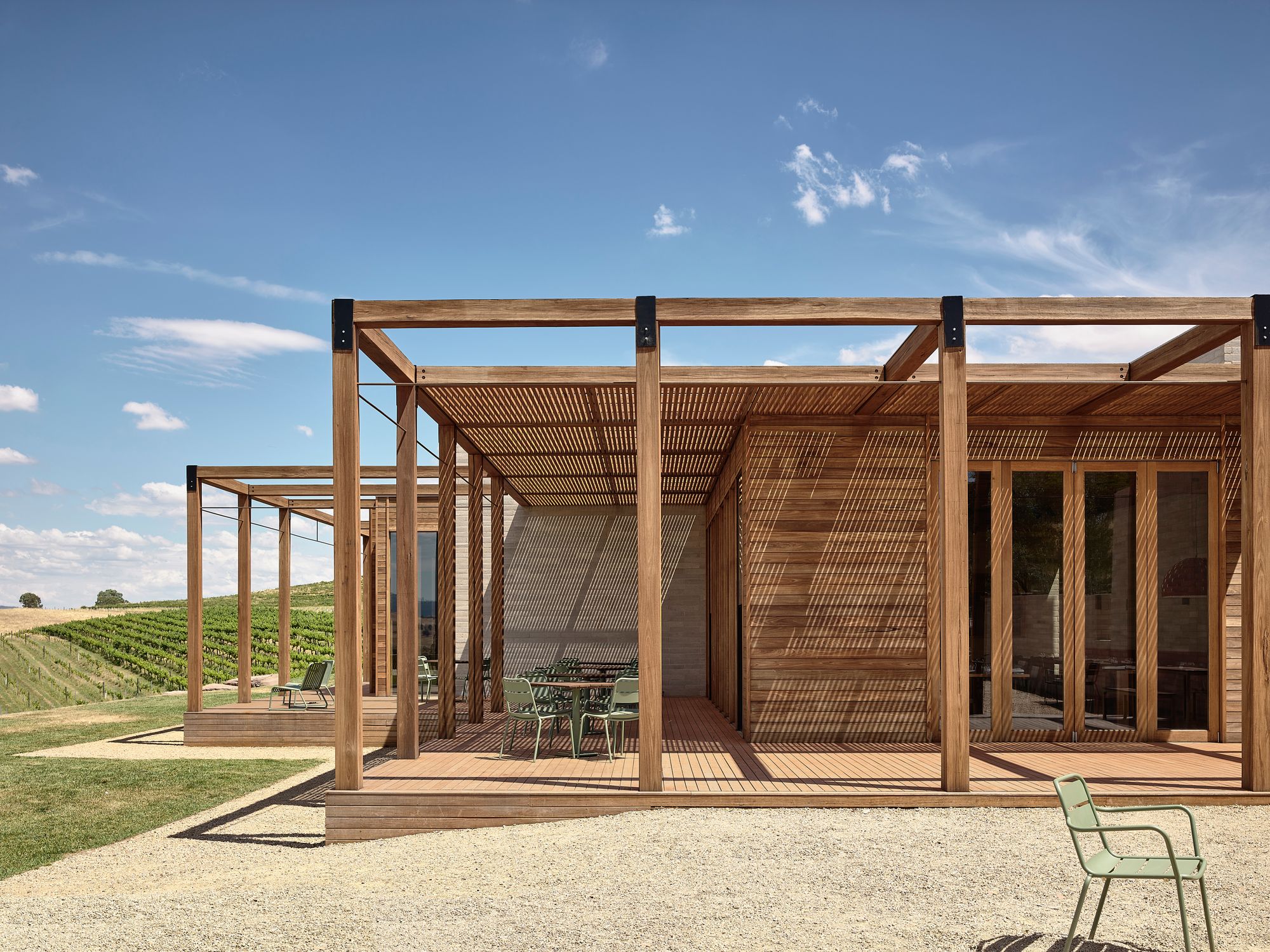
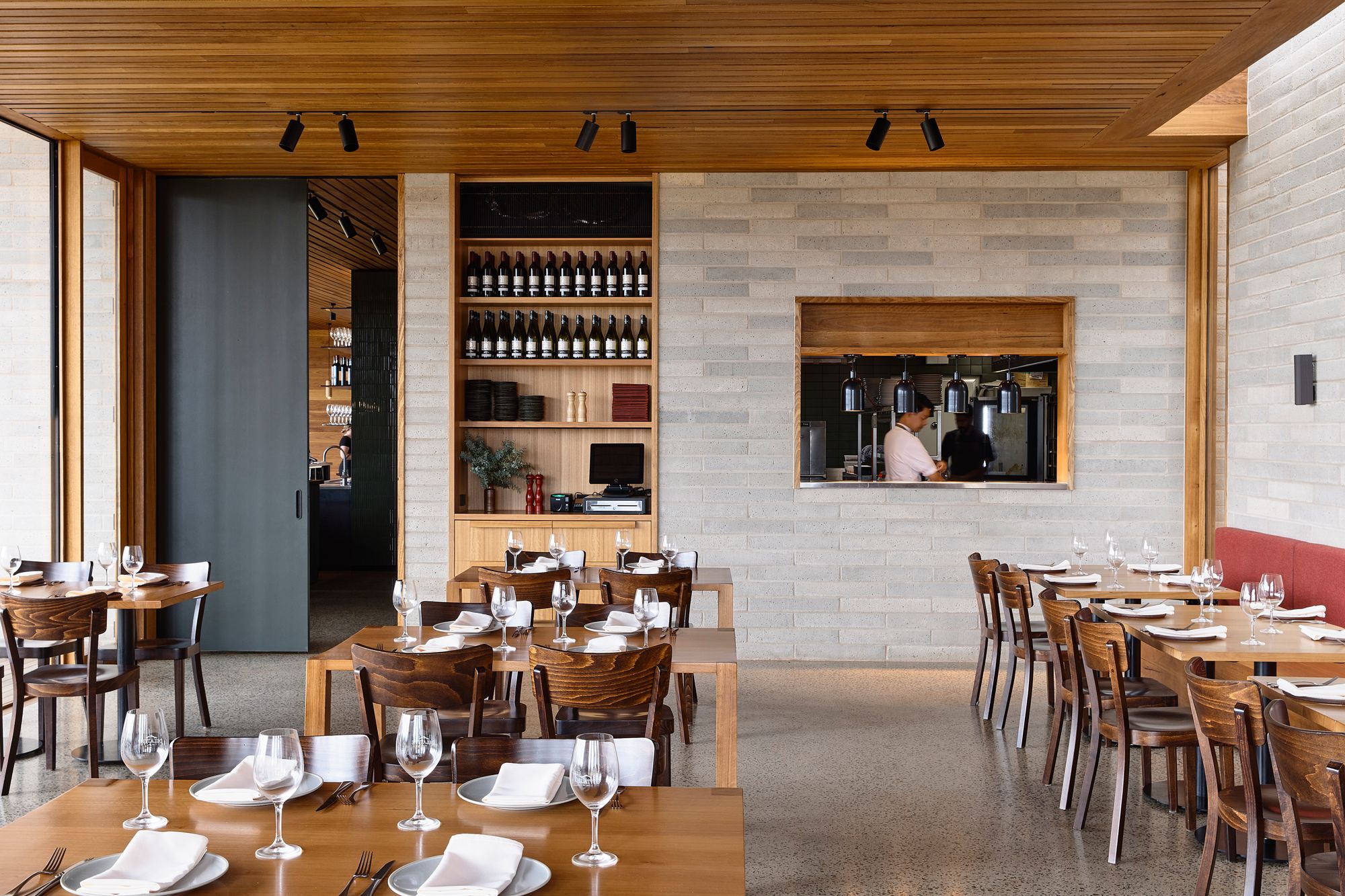
The structure's design is a celebration of the undulating landscapes it overlooks. One can't help but be entranced by the Timbercrete blade walls, which, like nature's own curtain, unfold to offer curated views of the magnificent vineyards and distant peaks. They serve as both a monument to the grandeur of the landscape and an entrance to a world of hospitality and warmth inside.
The design pays homage to the area's heritage, drawing inspiration from the rudimentary shacks once erected on the property and the iconic construction of local cattlemen’s huts. This connection to the site's history is evident in the integration of horizontal timber cladding and the extensive use of blackbutt for the interiors, contrasting subtly with the Timbercrete blade walls.
Inside, the vast landscape transitions into intimate, domestic-scaled interiors. Spaces invite family gatherings, evoking a sense of homeliness and warmth. Enriched with blackbutt timber, the interiors exude cosiness, making every visitor feel like they've stepped into a familial space. Whether gathering around the mild steel-clad fireplace in the tasting area or losing oneself in deep window seats that frame sprawling vineyards, every corner of the Delatite Cellar Door offers a unique experience.
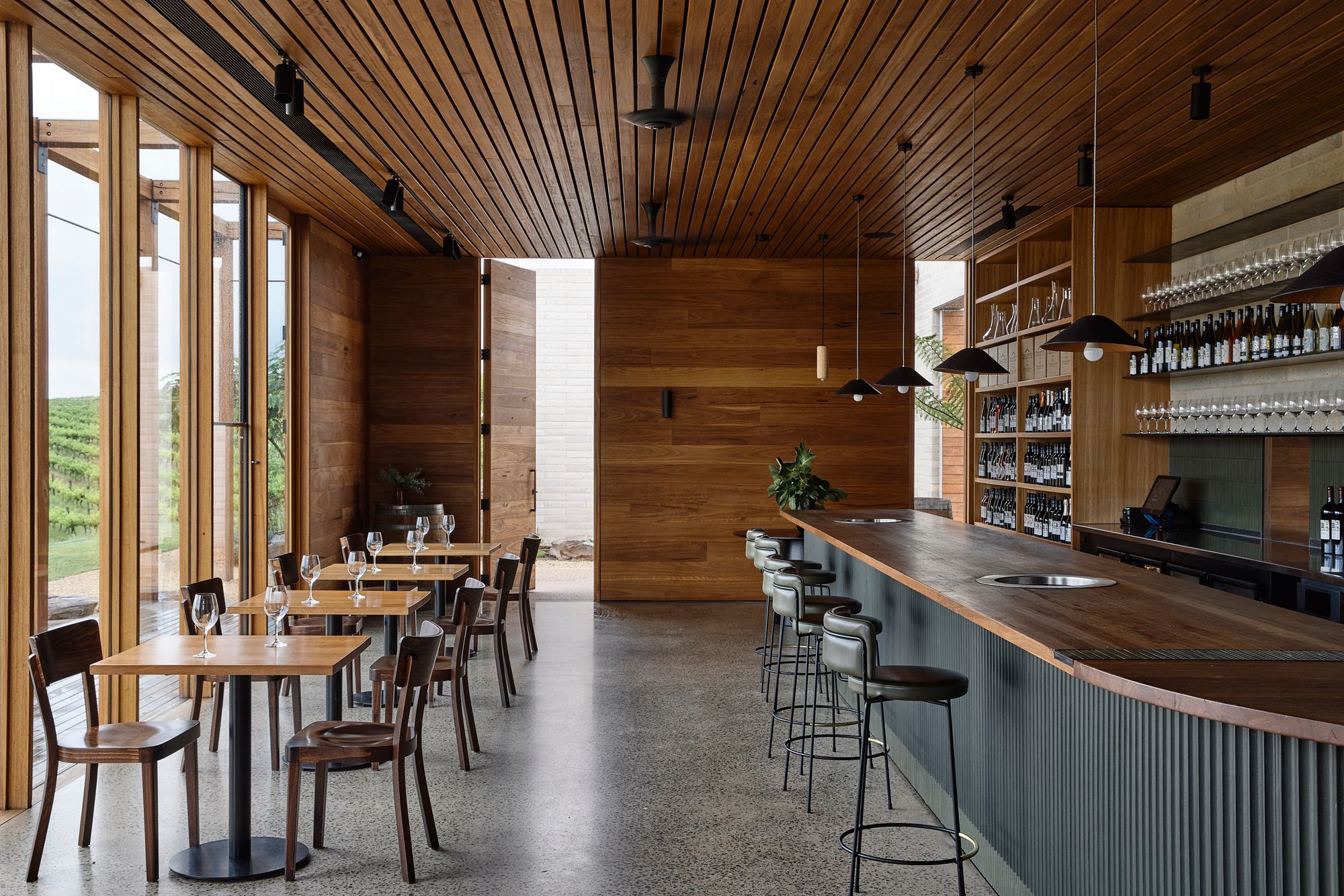
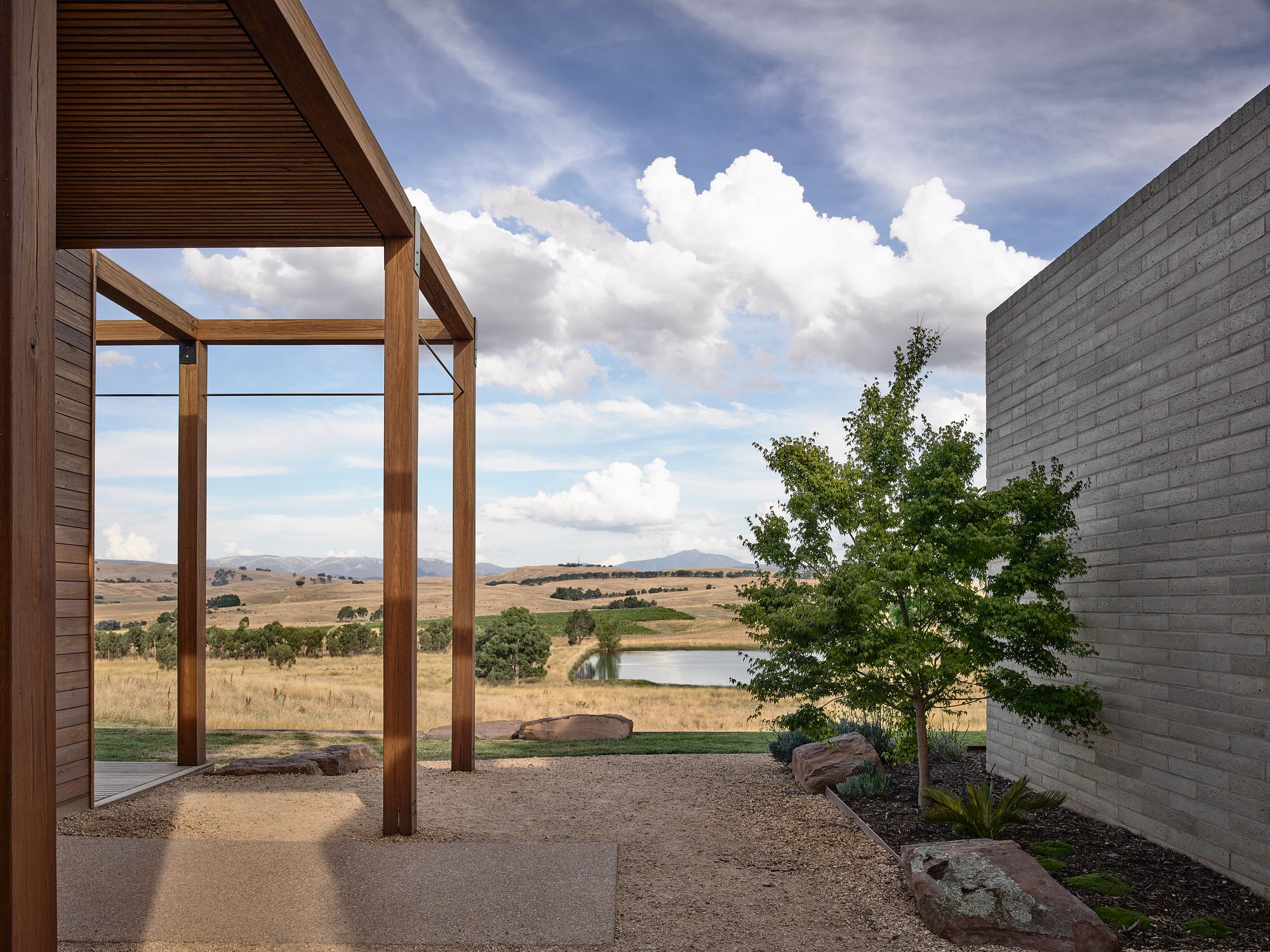
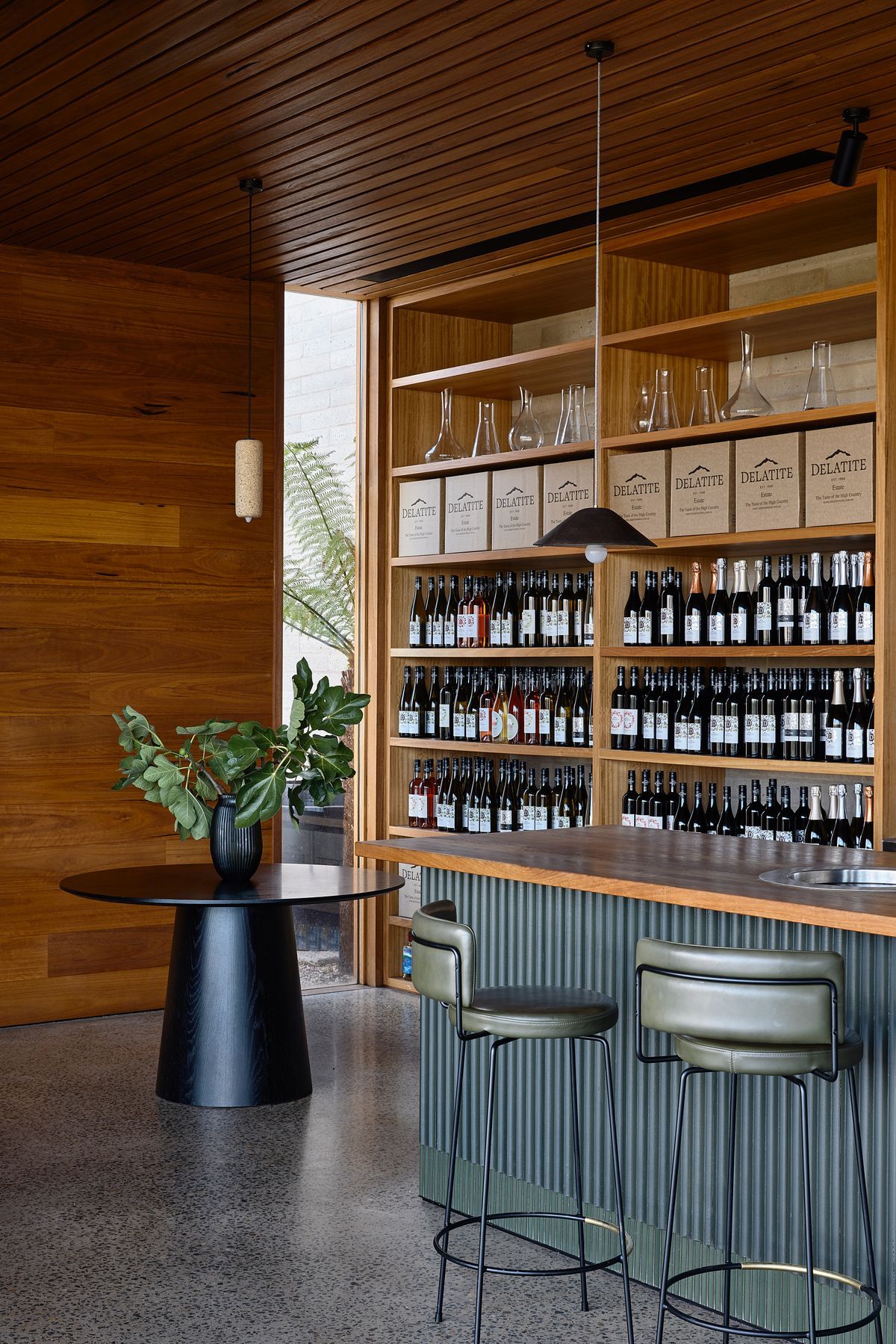
Delatite's ethos revolves around minimising environmental impact, and their new Cellar Door embodies this principle. Features include a vast solar array, on-site composting, waste management systems, and electric car chargers, underscoring the brand’s commitment to green architecture. Moreover, passive heating and cooling systems, rainwater collection, and the use of local materials further highlight the brand’s dedication to sustainability.
While wine tasting is undoubtedly a focal attraction, the Cellar Door is designed to host myriad experiences. Be it the annual Harvest Moon festival, the rhythmic Music in the Vines, local farmers markets, vineyard tours, or private events, this venue promises to be a vibrant hub of activities. It's not just a landmark for the wine connoisseurs but also a crowning jewel in the Mansfield community.
Project Details
Location: Mansfield Shire, Victoria. Taungurung Country
Architecture & Interiors: Lucy Clemenger Architects
Builder: Easton
Landscape Architecture: Tommy Gordon of Art Gardens Australia
Photography: Derek Swalwell
CO-ARCHITECTURE COMPANY PROFILE
Find out more about Lucy Clemenger Architects you can visit the Lucy Clemenger Architects company profile. Its a great place to discover more about their project Gascoigne and gain valuable insights into their work
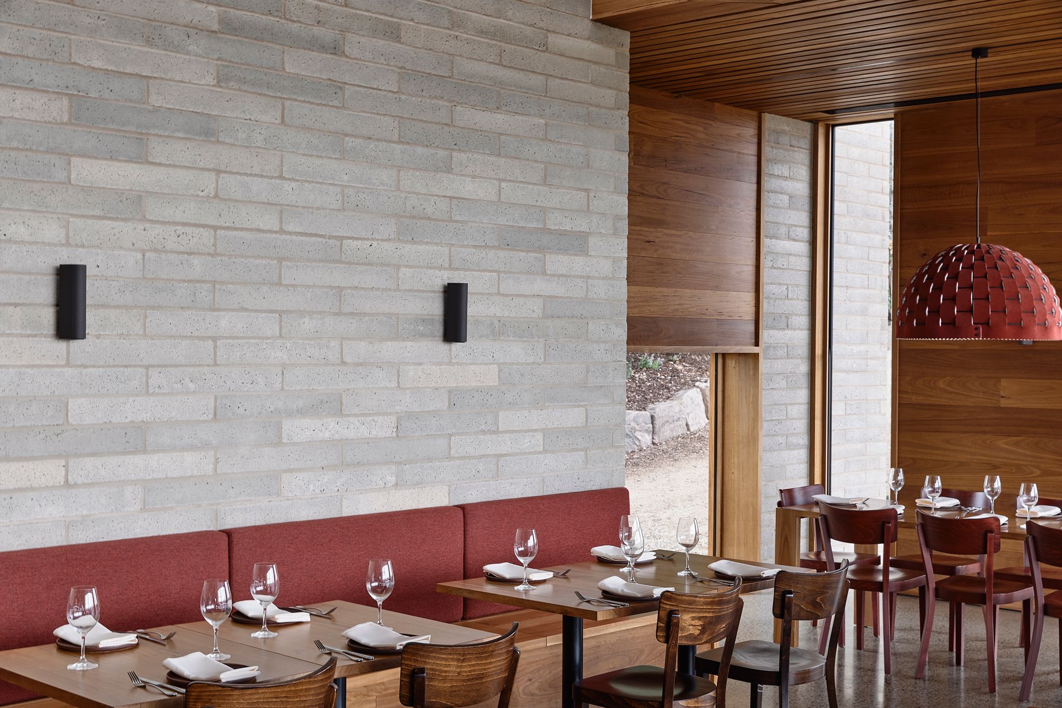
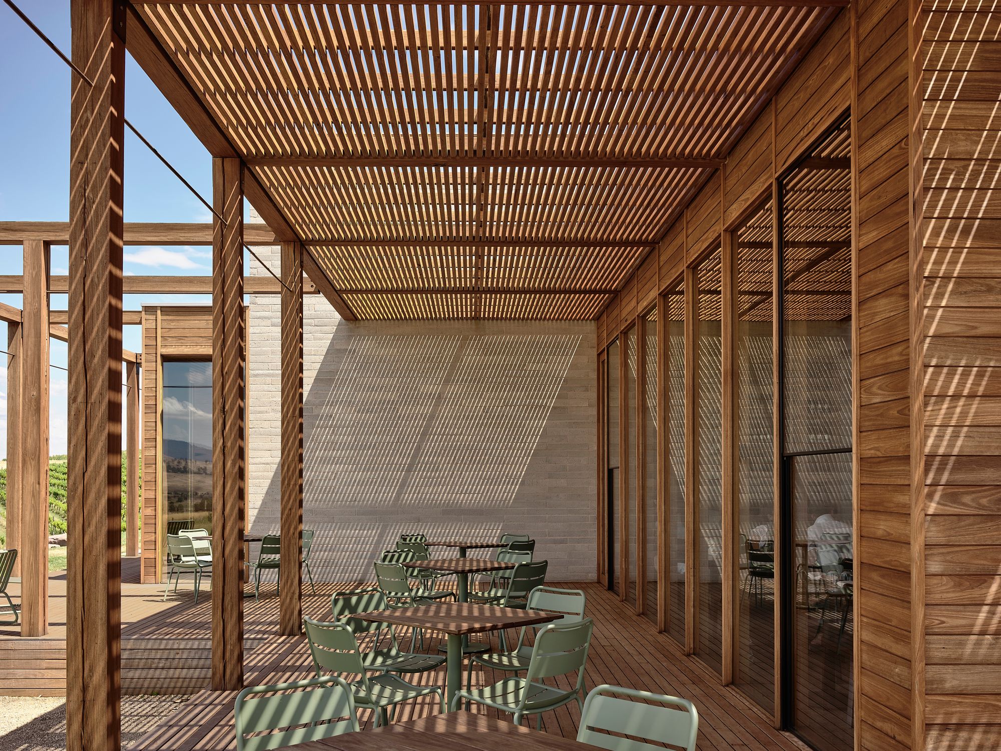
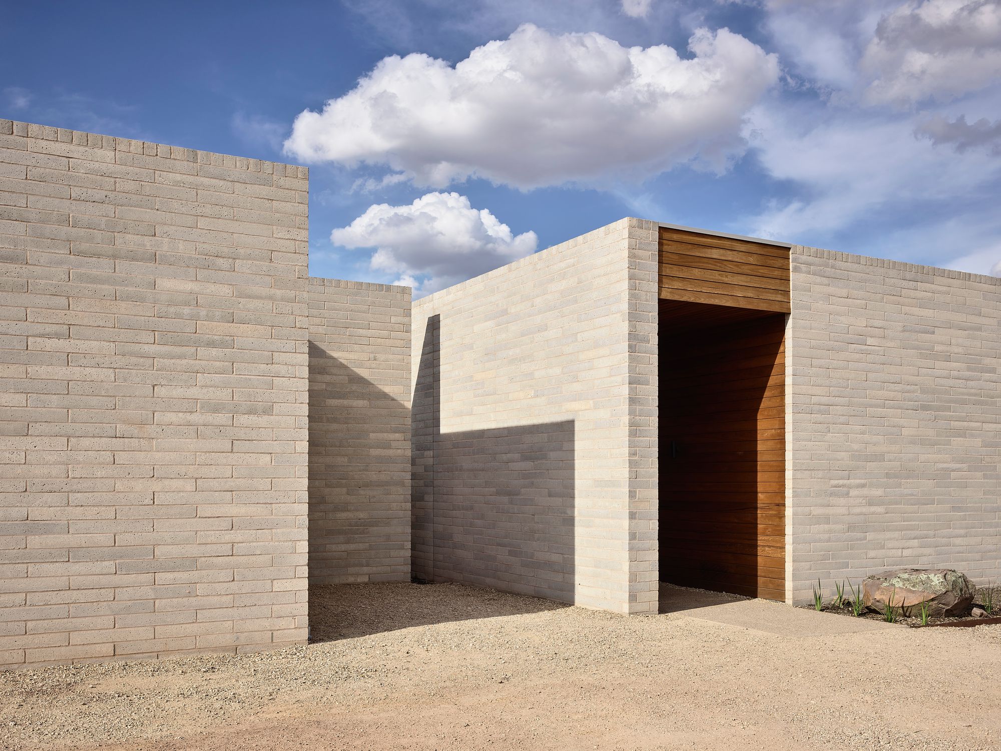
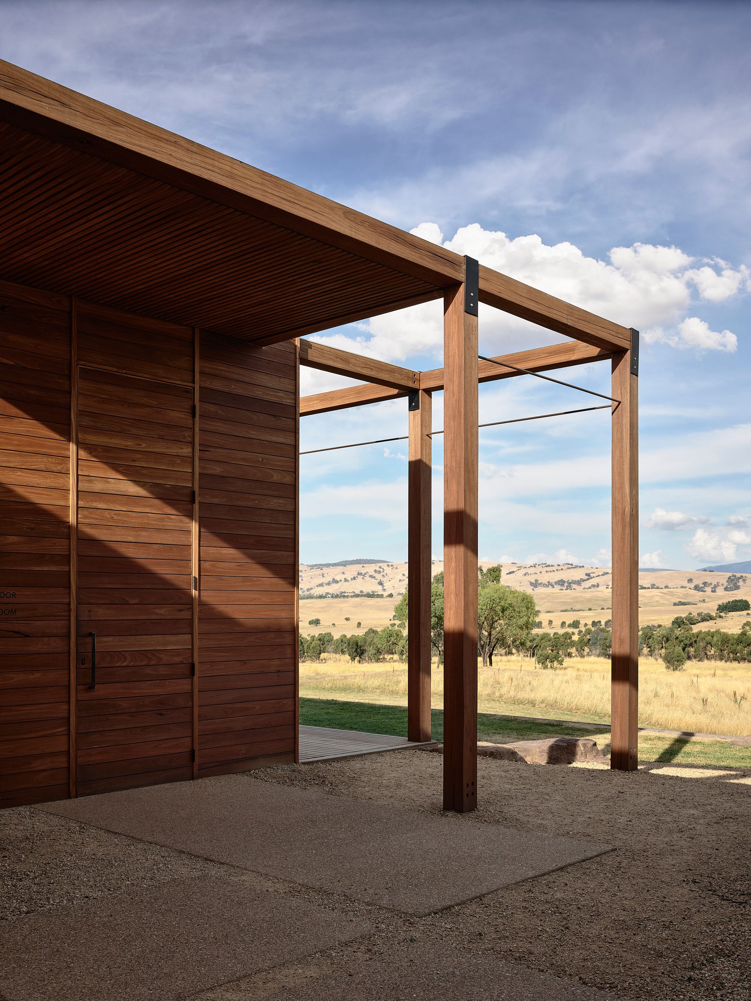

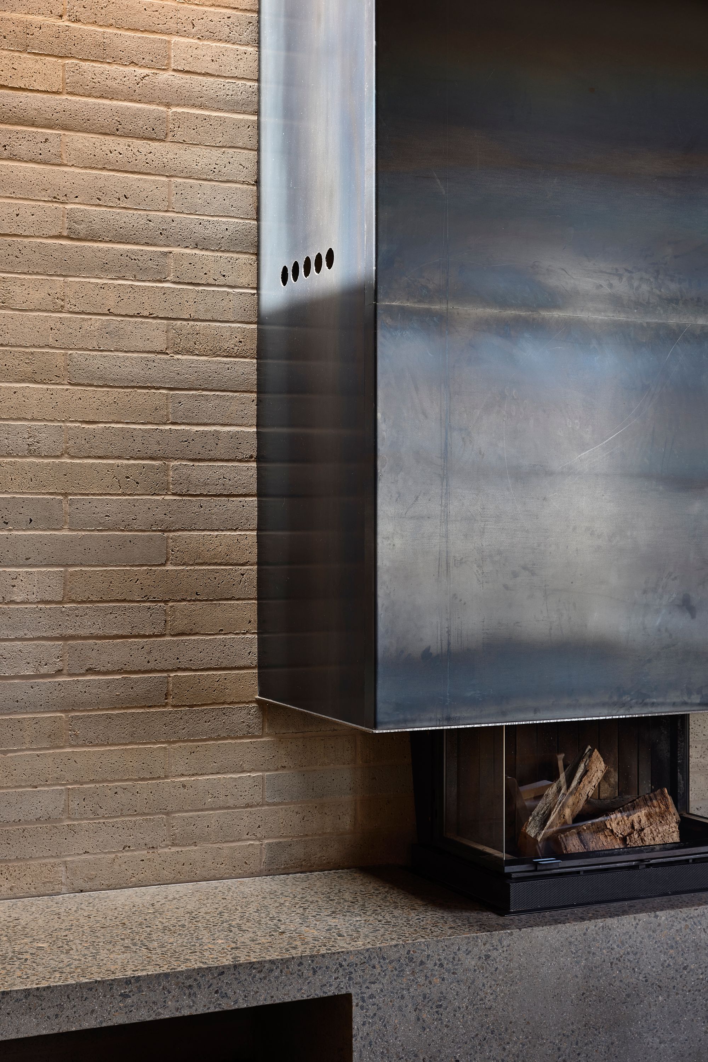
Delatite Cellar Door by Lucy Clemenger Architects. Photography by Derek Swalwell
