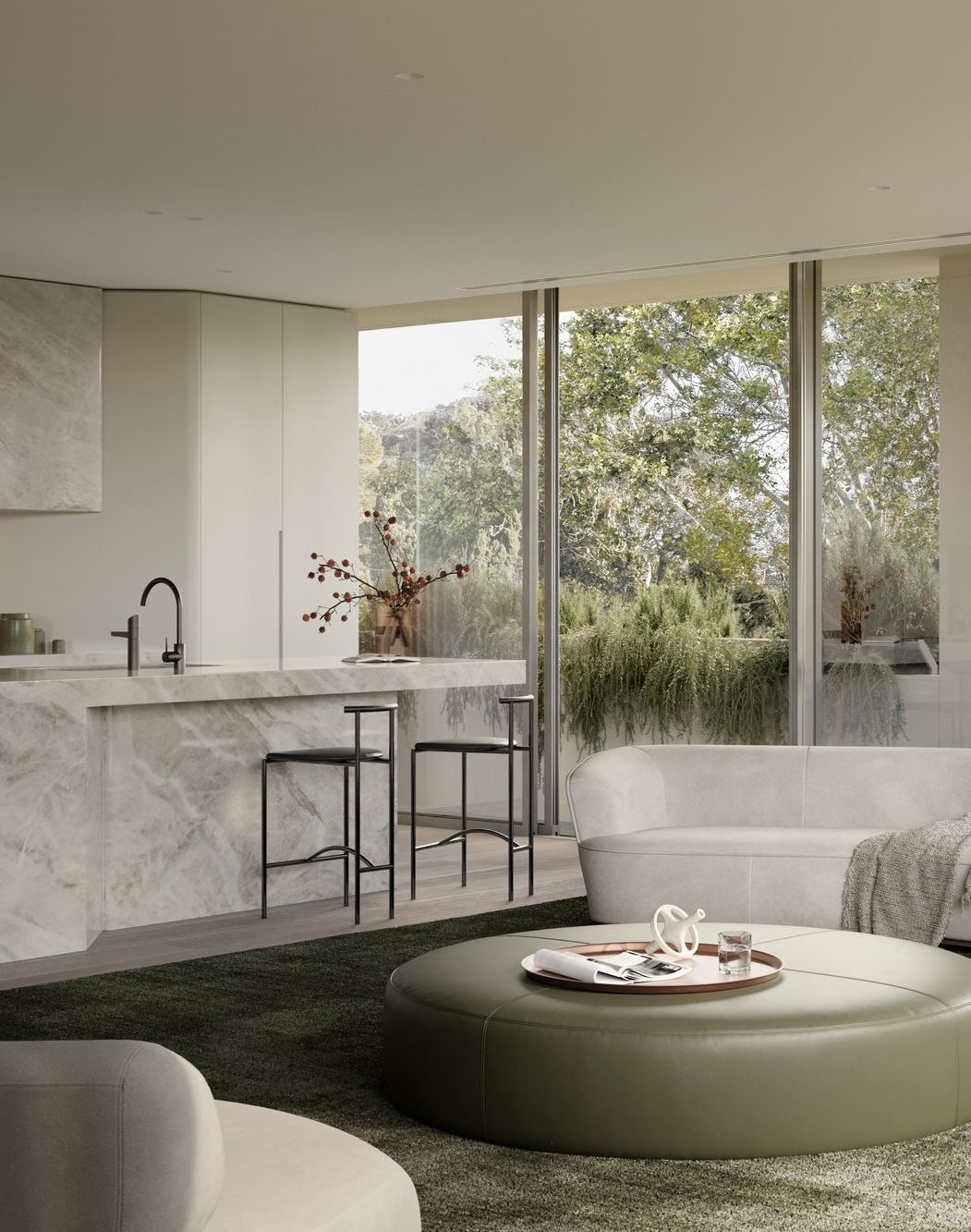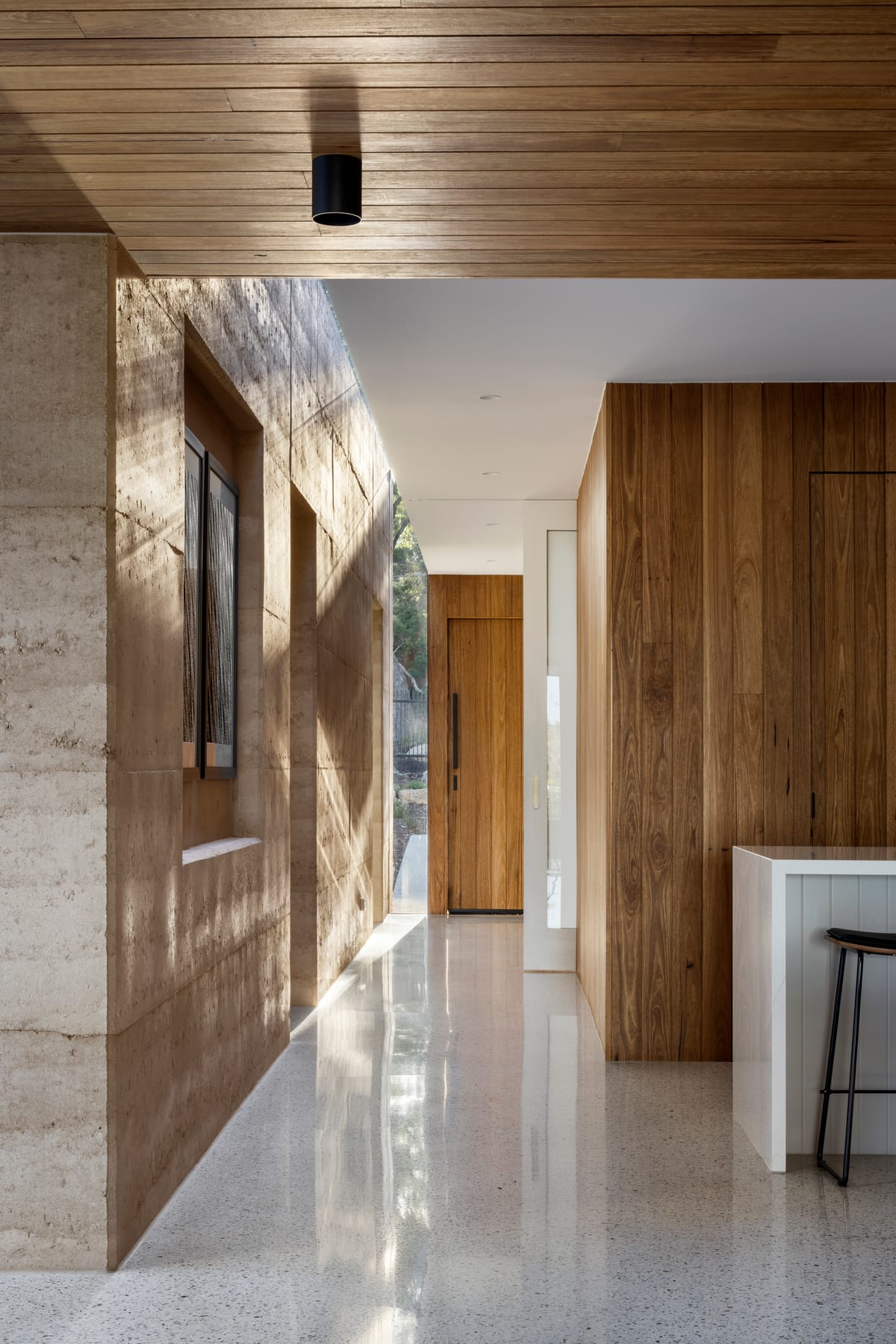This exclusive offering of bespoke residences reflects the pinnacle of luxury and design innovation, thanks to a collaboration between Prime Edition, the celebrated architectural practice, Jolson and the distinguished landscape designer, Paul Bangay.
In this union of visionary talents, Como Toorak has taken form. Under the leadership of Stephen Jolson and Mat Wright, Jolson's architecture and interiors team has channelled their ethos into the creation of seventeen residences that exude a palpable sense of exclusivity and distinction. Each home is a signature blend of Jolson’s revered approach to design - to achieve a design that is both intellectually engaging and aesthetically fitting for its Bruce Street locale. Paul Bangay complements this with landscapes that blur the lines between the indoor luxury and the outdoor serenity, updating Toorak’s storied gardening heritage with a modern sensibility. This design philosophy extends to the lifestyle offered at Como, where the ease of Toorak Village, with its boutique shops and restaurants, are effortlessly integrated into the daily lives of its residents.
Stephen Jolson brings his distinctive vision to Como.
"Spaces need to feel balanced and calm. That’s why our approach is based on a careful consideration of the inherent dialogue between the built form, surface and texture, foliage and nature, and the way sunlight and shadow layer spaces and create a sense of home. All these elements are fundamental," reflects Jolson (Founder & Principal).
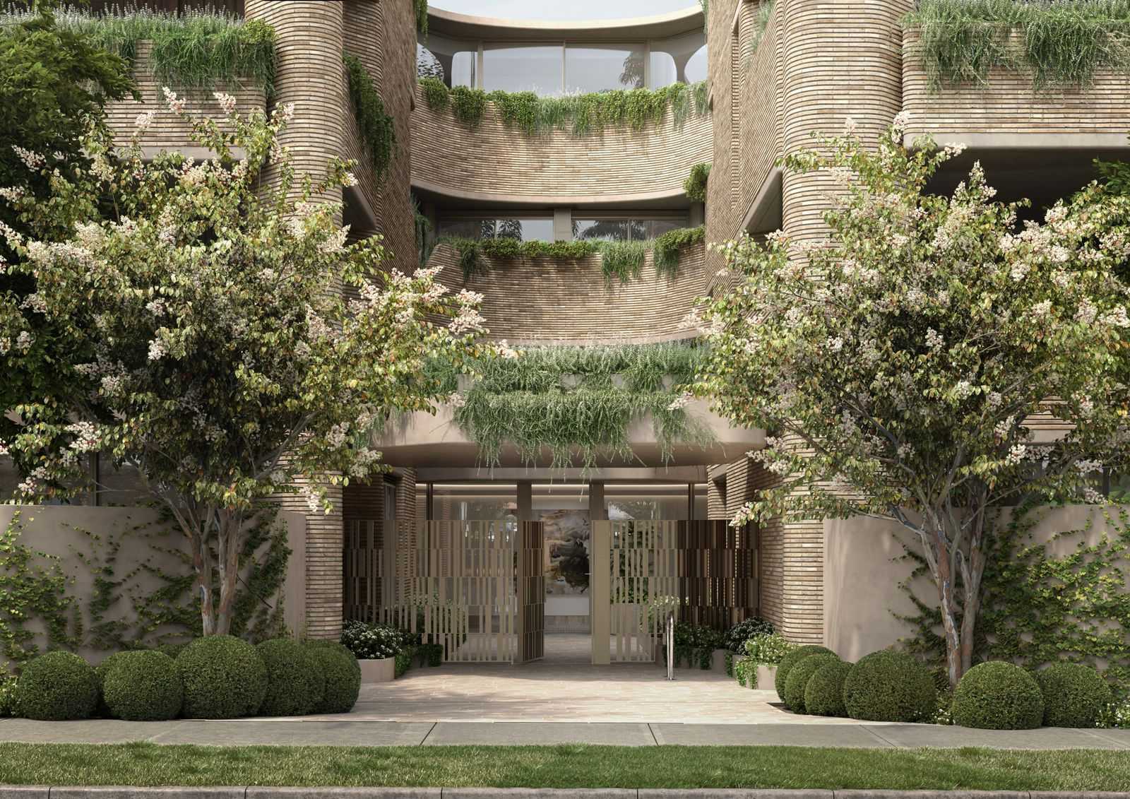
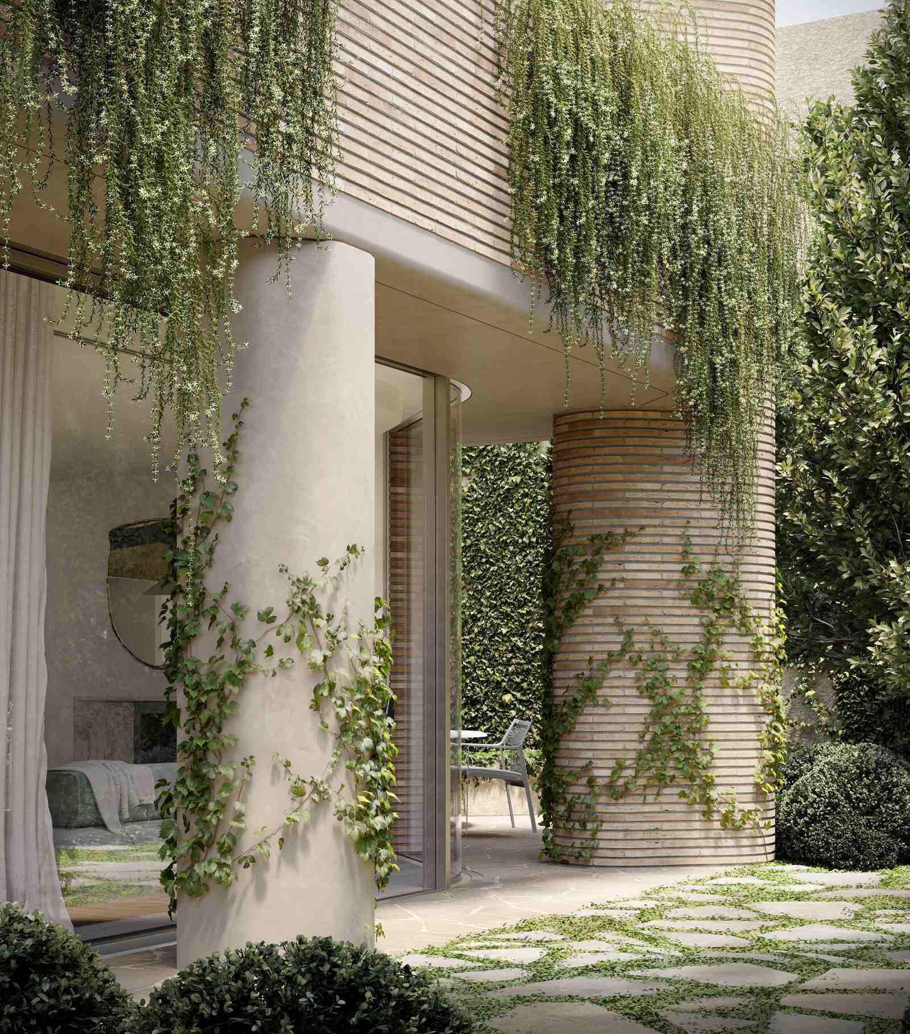
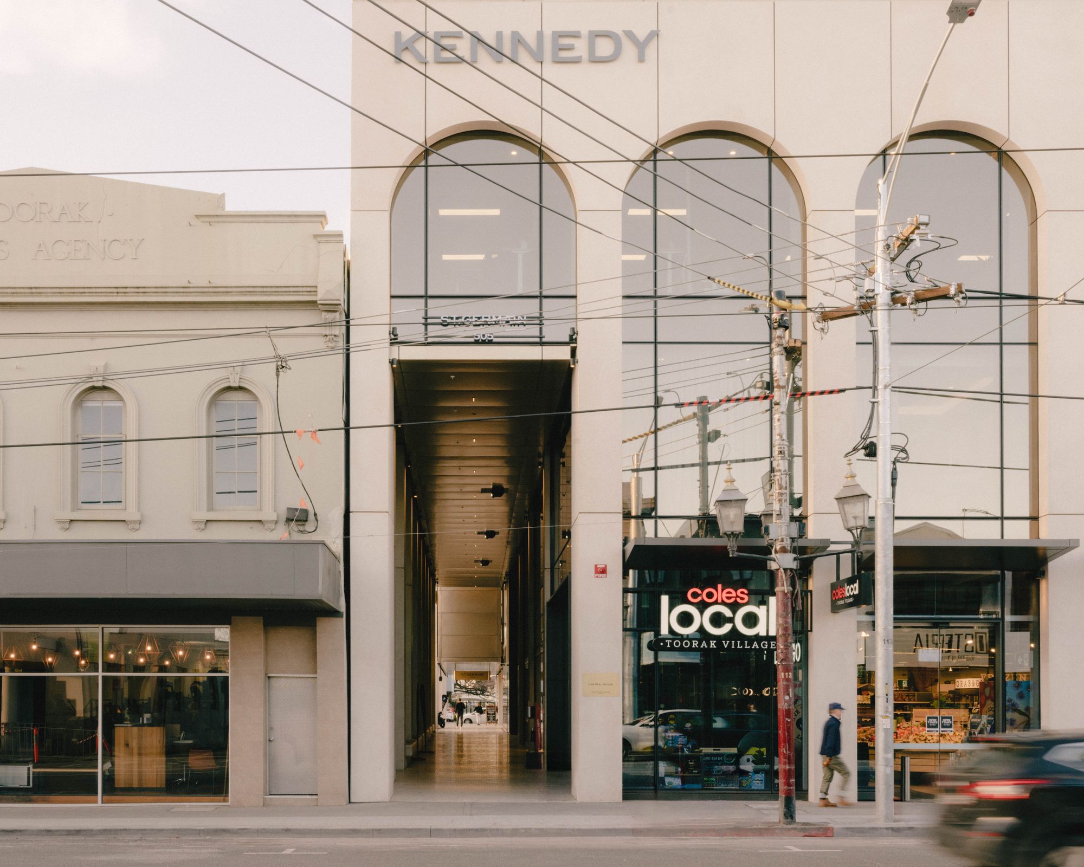
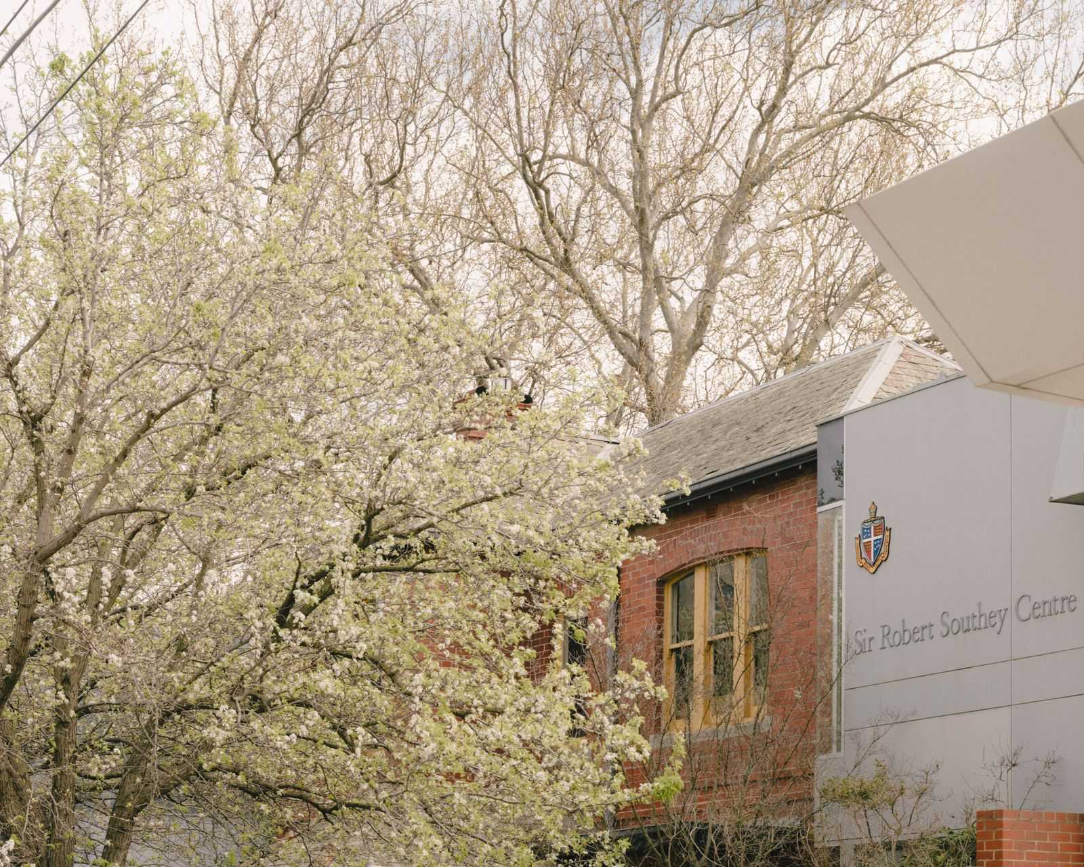
Como Toorak by Prime Edition x Jolson. Photo: Gavin Green
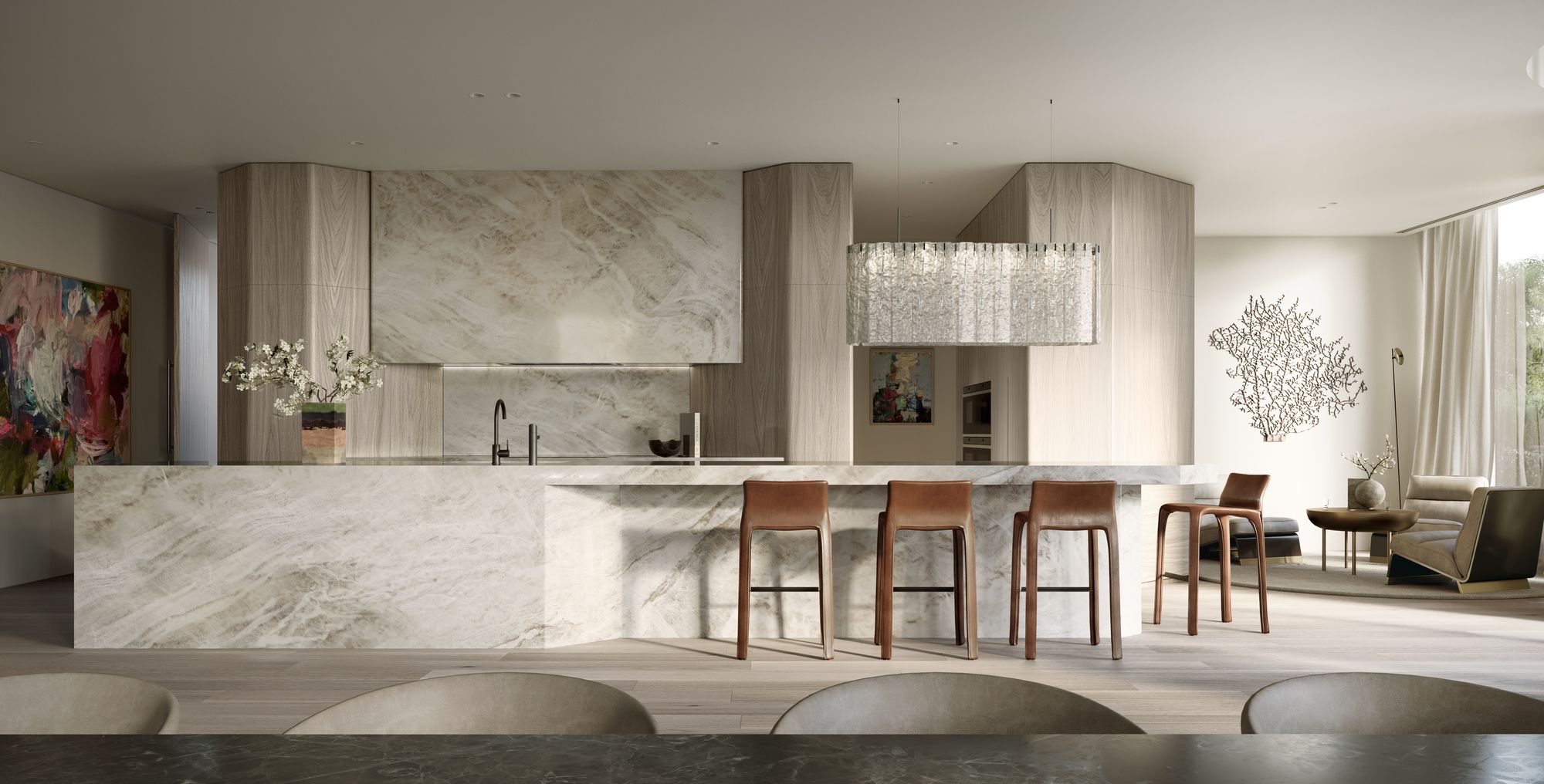
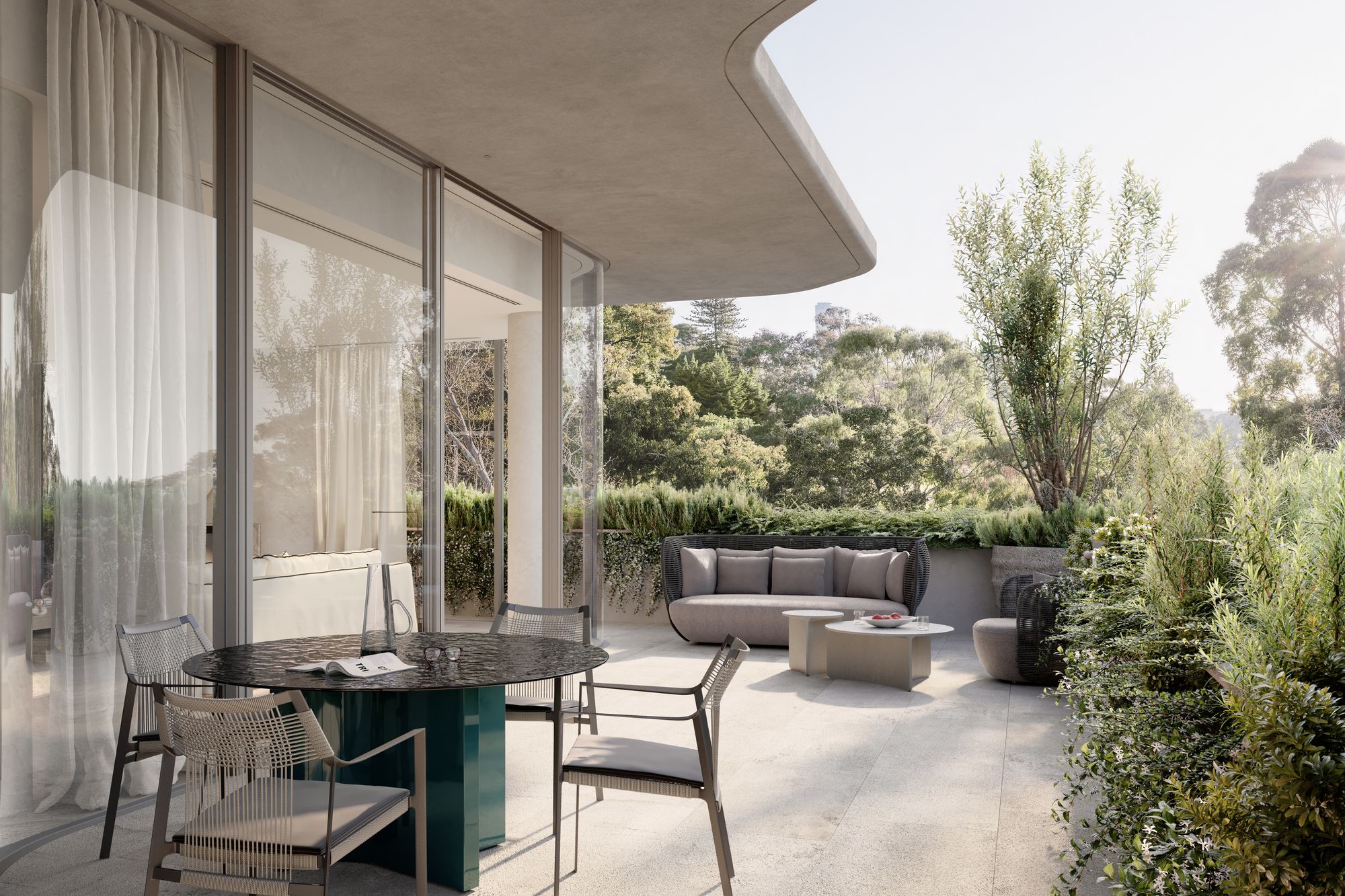
The design of Como speaks a deliberate architectural dialect, meticulously curated to resonate through every aspect of the structure. The interplay between gently sculpted contours and the precision of chiselled lines is echoed in the expansive corridors and living areas, all crafted to elevate the living experience.
The residences are characterised by a deep understanding of spatial dynamics, shape, and the interplay with natural illumination. The strategic use of large windows not only fosters an environment of openness but also optimises the infusion of natural light, views, and seamless integration with the surrounding environment.
The design goes beyond just smart spatial arrangement; it's about a sophisticated selection and use of building materials that define the spaces. Each element, from the robust oak floors to the meticulously smooth plaster, the sumptuous carpets, the authentic stone, and the textured ceramic tiling, is chosen for its durability and sense of luxury.
The penthouse suites at Como represent the apex of luxury living. Aloft and exclusive, they offer a secluded retreat, encased in glass, that merges indoor sophistication with the splendour of private garden terraces. These secluded retreats offer panoramic views stretching over the lush South Yarra Tennis Club and Como Park to the impressive Melbourne city skyline. Within each penthouse, a stunning, fully equipped kitchen awaits, featuring stone countertops, high-end appliances, and a concealed walk-in scullery, all complemented by spacious dining and bar areas that bask in the morning sun and set the stage for enchanting evening events.
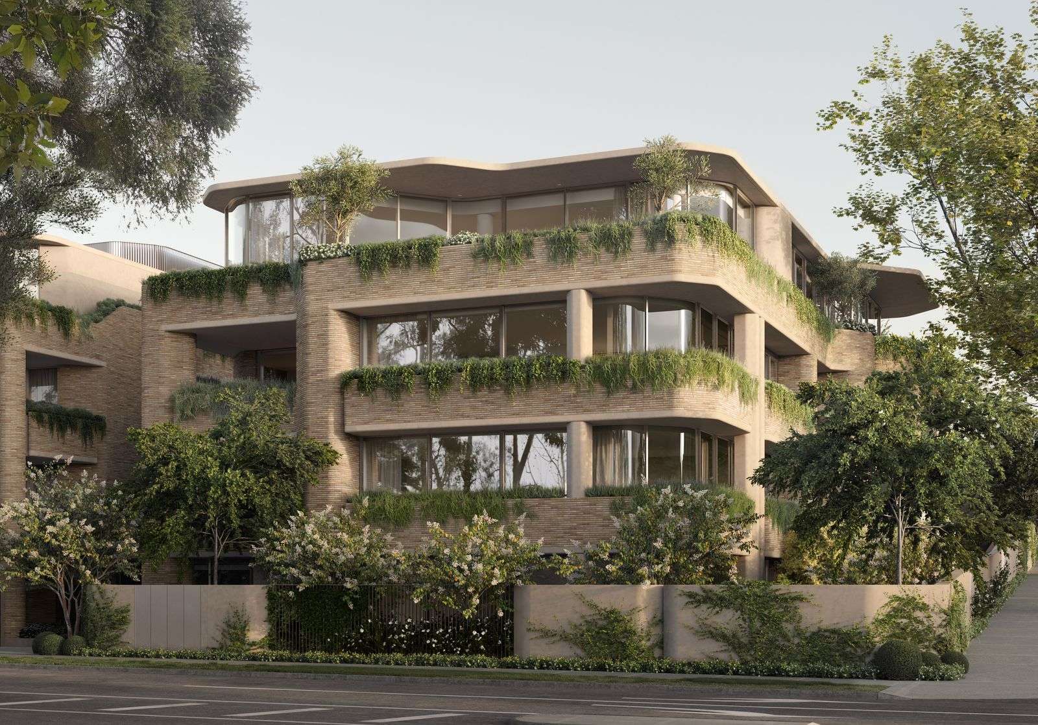
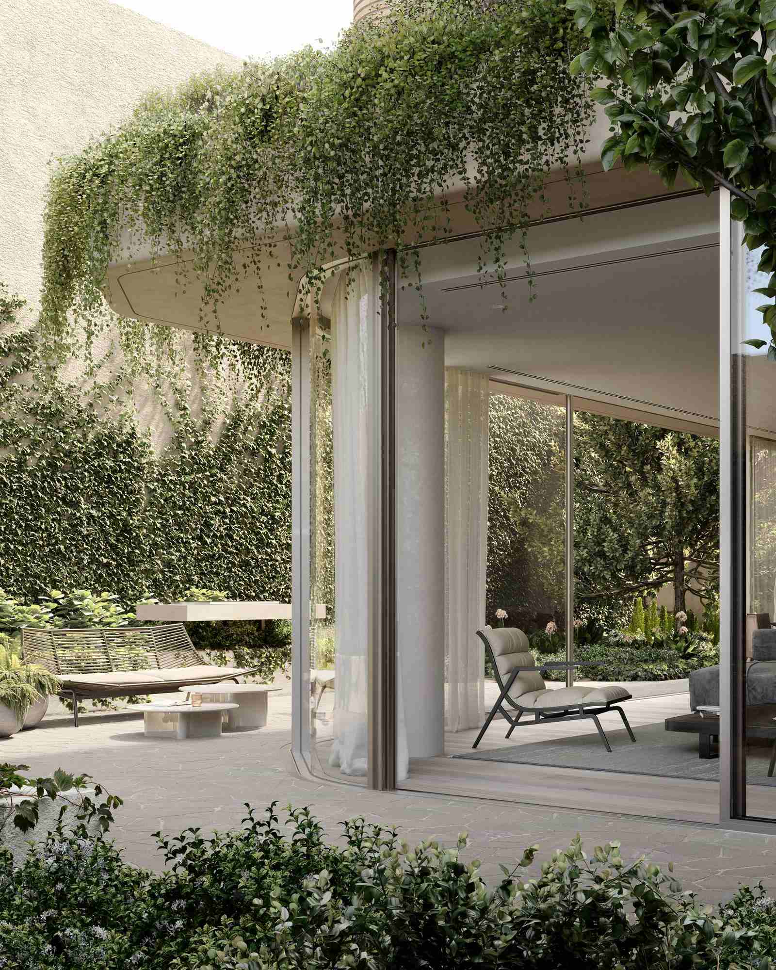
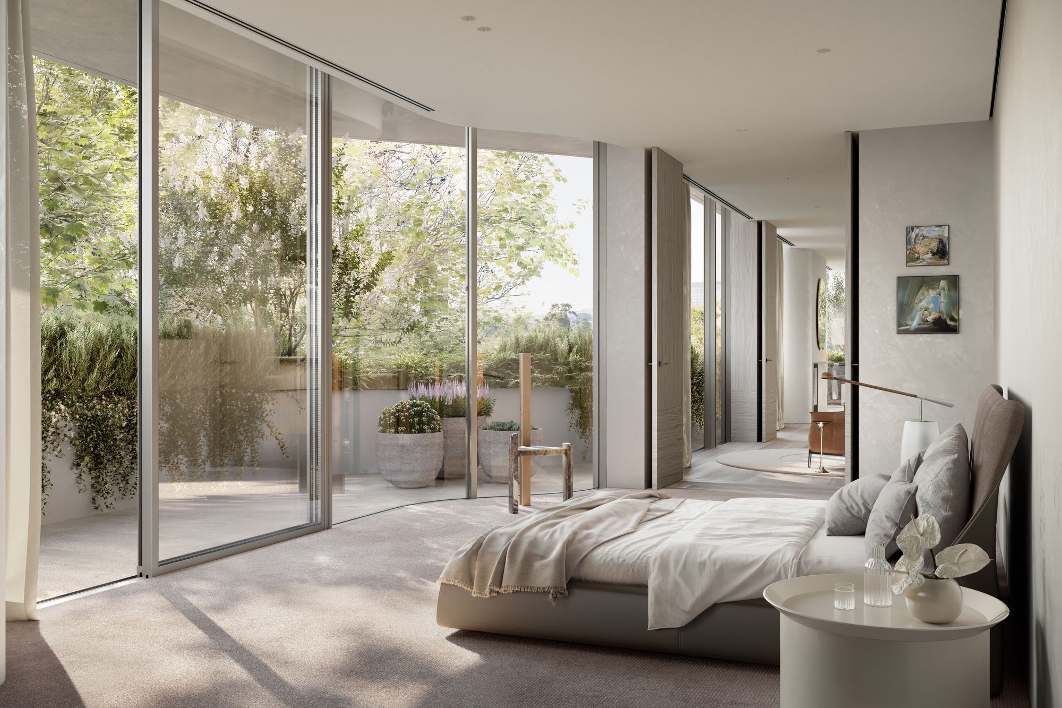
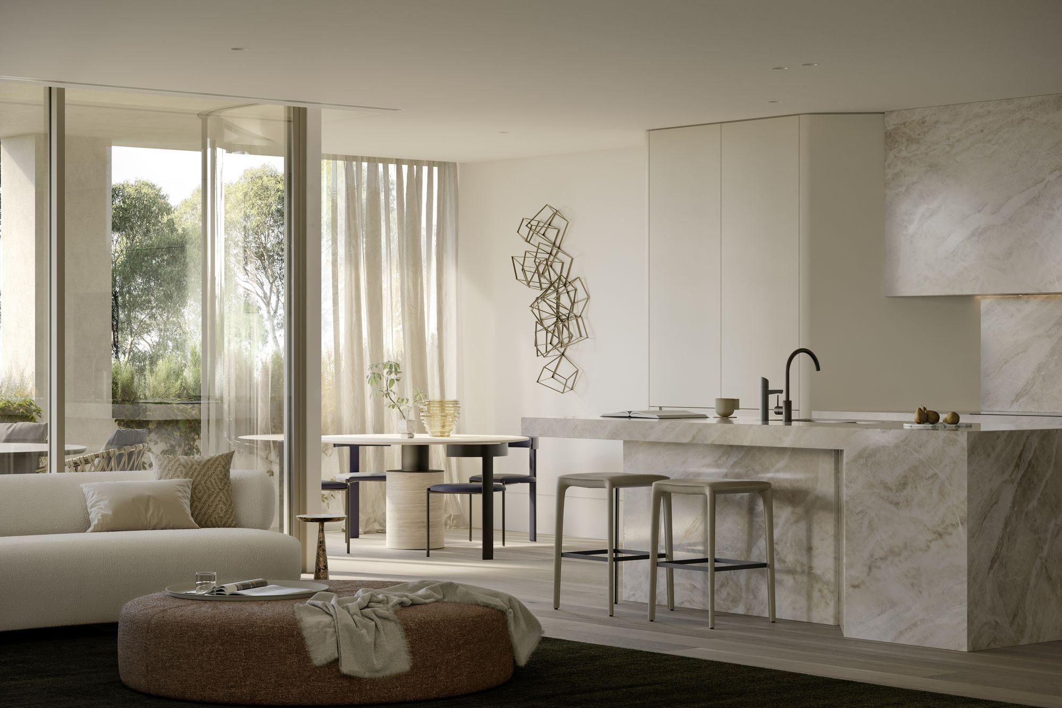
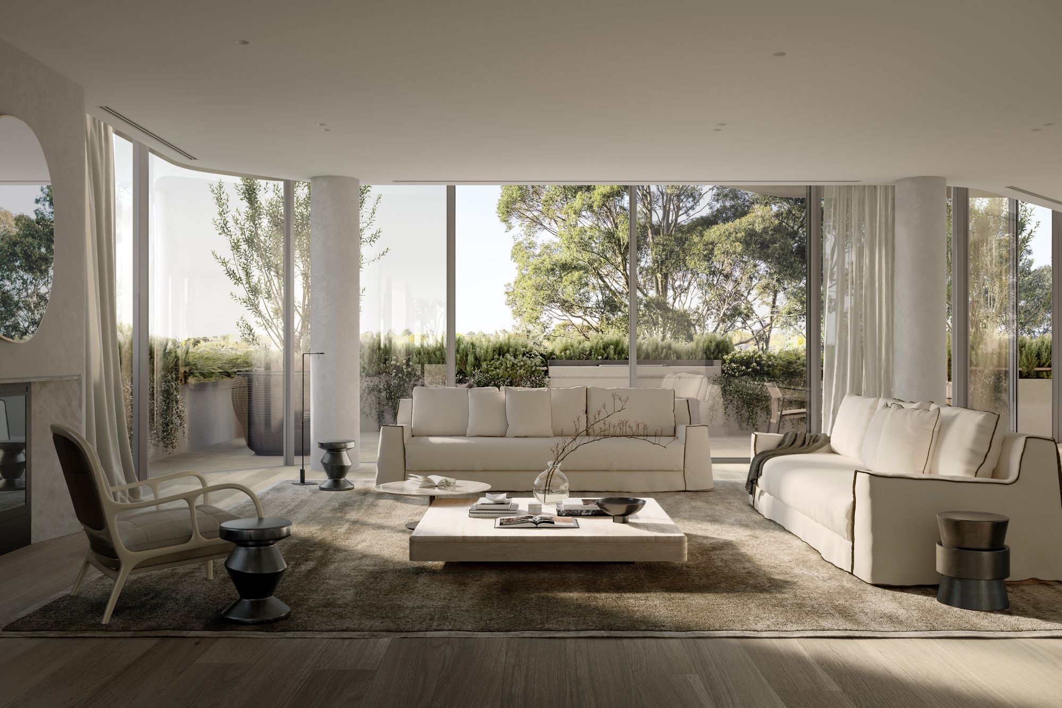
Paul Bangay's landscaping vision for Como masterfully weaves the classic elegance of the area's formal gardens with the modern vibrancy characteristic of today’s Toorak. The fusion of architectural brilliance and landscape artistry bestows the development with a coherent tranquillity. Reflecting Jolson's architectural cues, the building's flowing curves are mirrored in the garden's sculpted walls and pathways, while layers of lush greenery spill over, gently blurring the lines between the built and natural environments.
Every creation under the Prime Edition portfolio stands as a testament to its context and community. Prime by name and nature, their residences are crafted with a devotion to excellence, conceived and constructed to embody the ultimate in luxury living, with an unwavering dedication to the finest aspects of life.
For a comprehensive and in-depth look into the Como Toorak development, you can explore their website or follow Prime Edition on Instagram to stay up to date.
Project Details
Location: Toorak, Victoria
Traditional lands of the Wurundjeri people, of The Kulin nation.
Developer: Prime Edition @primeedition.au
Architecture & Interiors: Jolson
Landscape: Paul Bangay
Renders: Gabriel Saunders
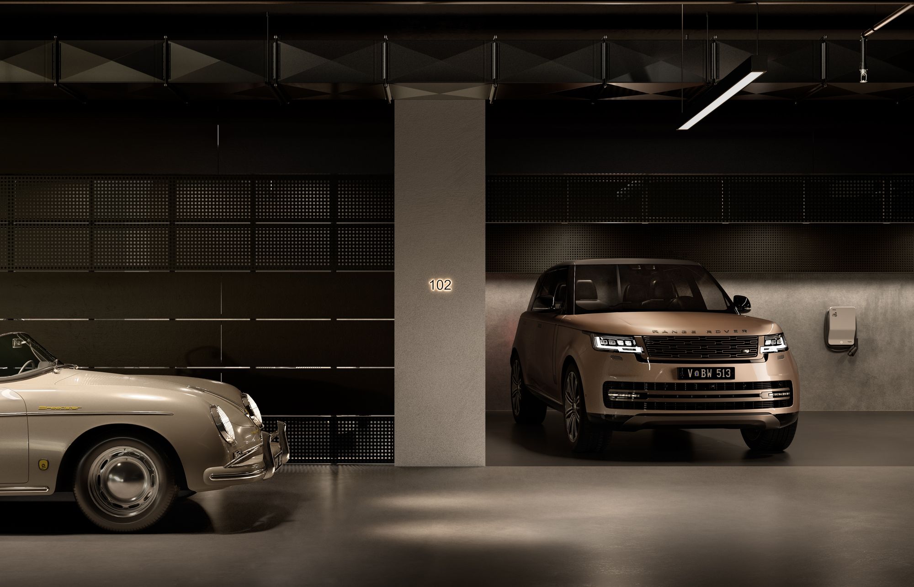
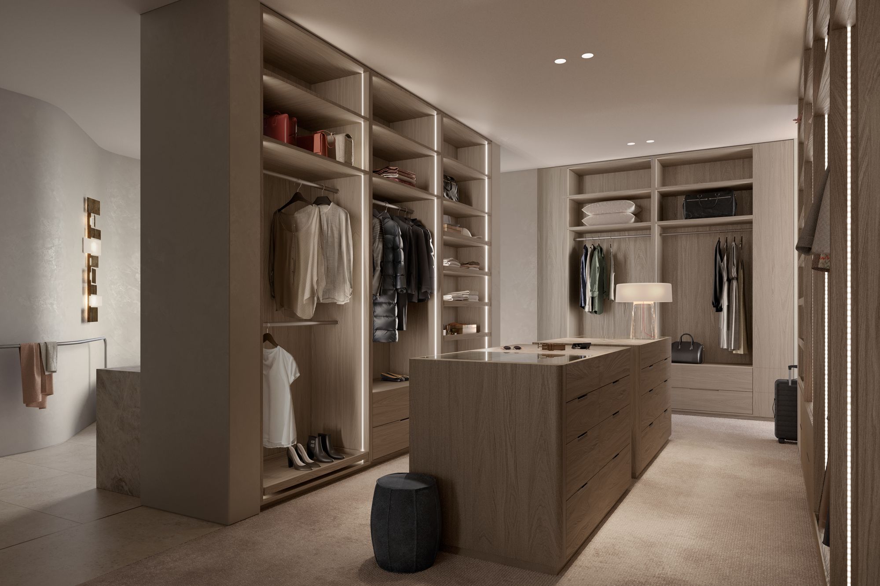
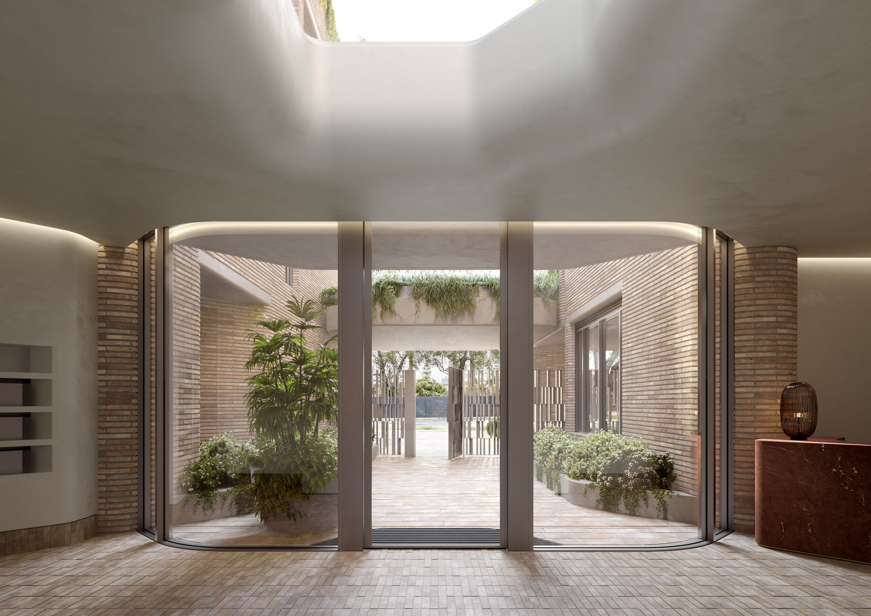
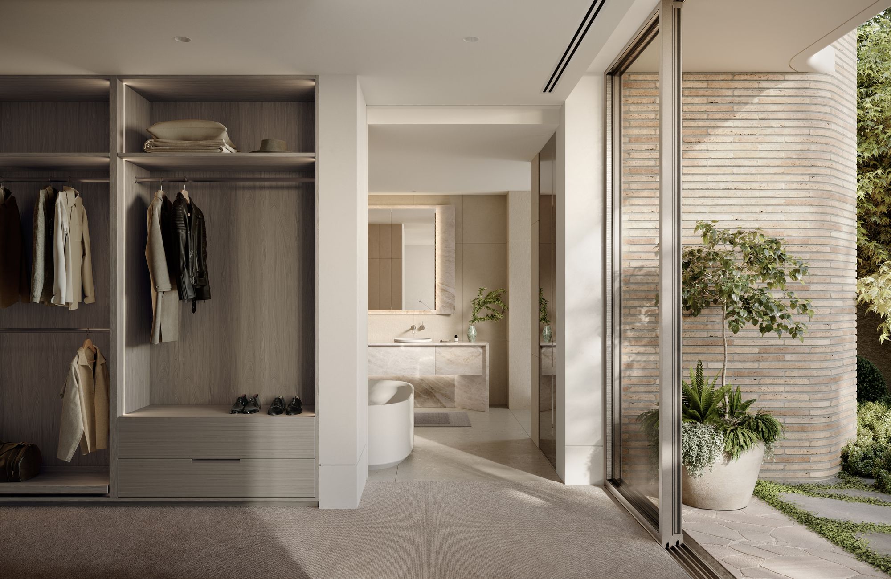
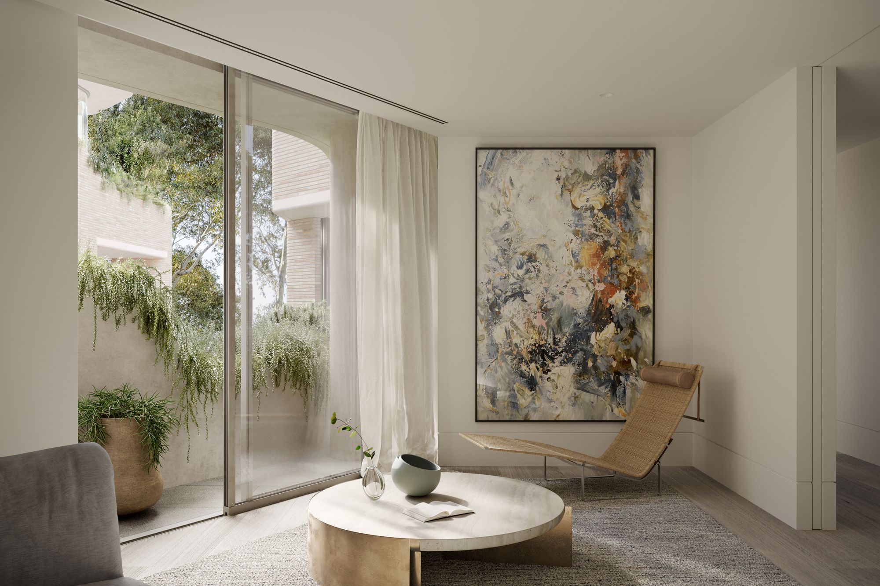
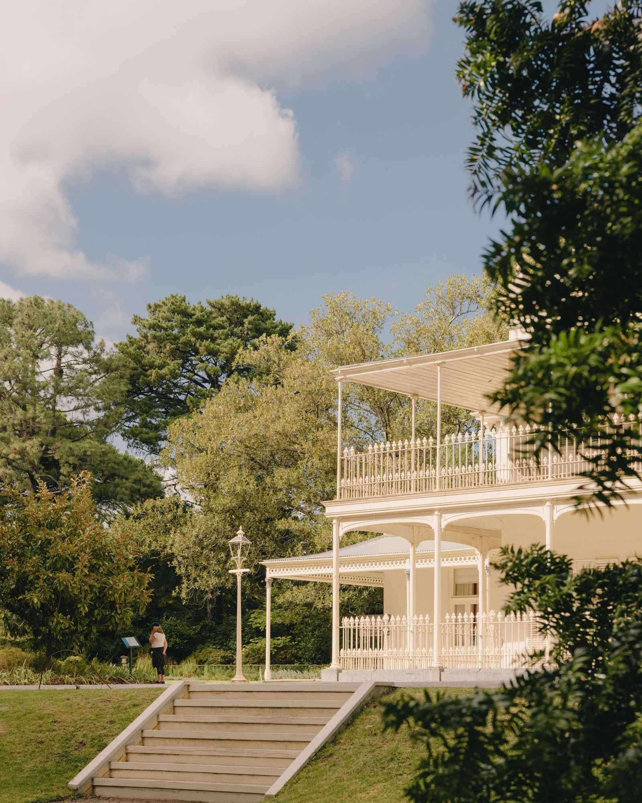
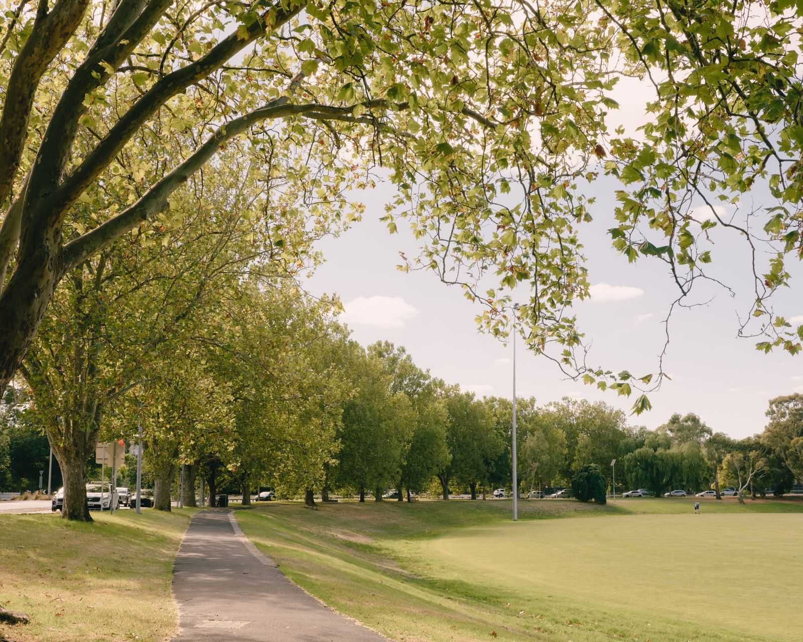
Como Toorak by Prime Edition x Jolson. Photo: Gavin Green
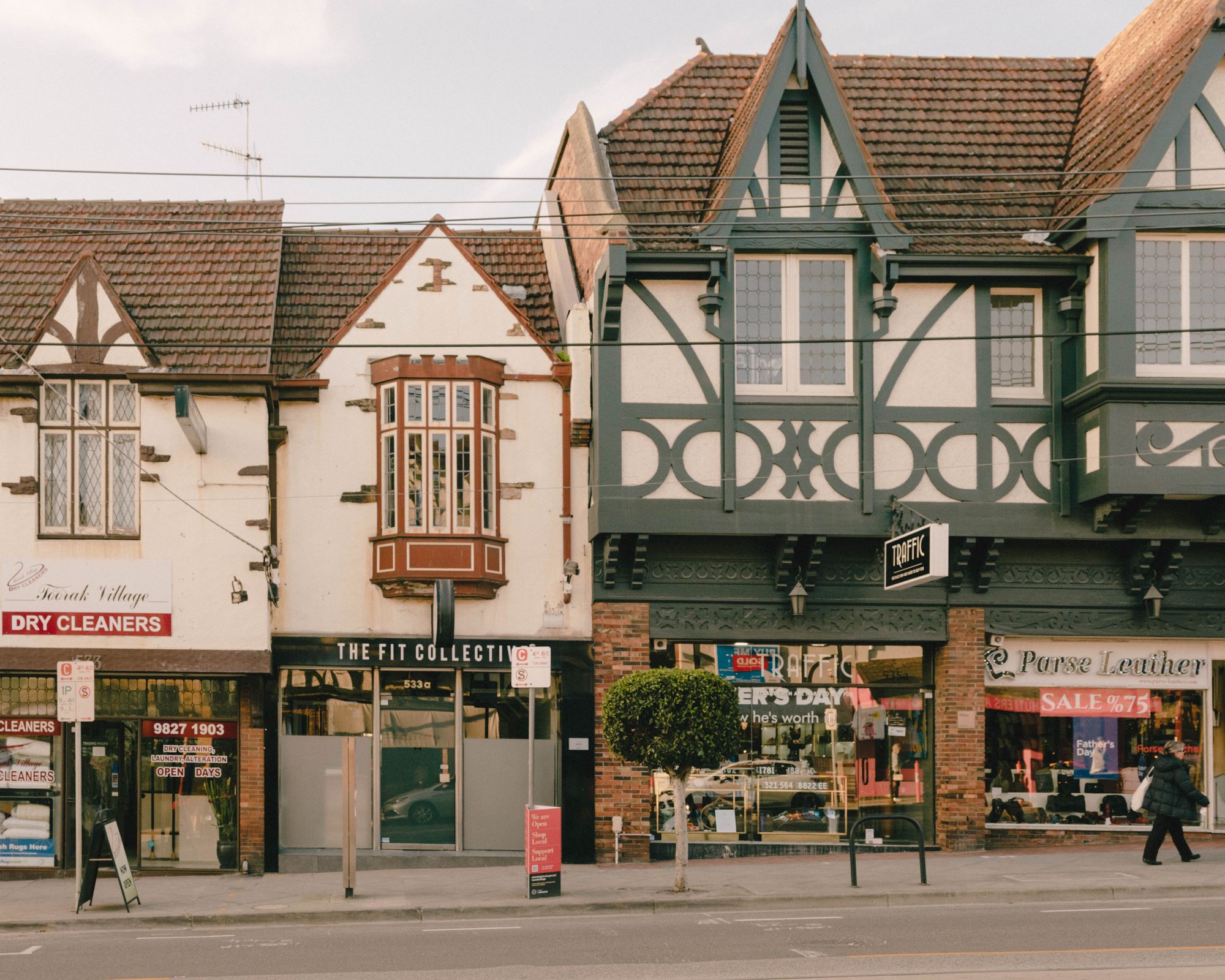
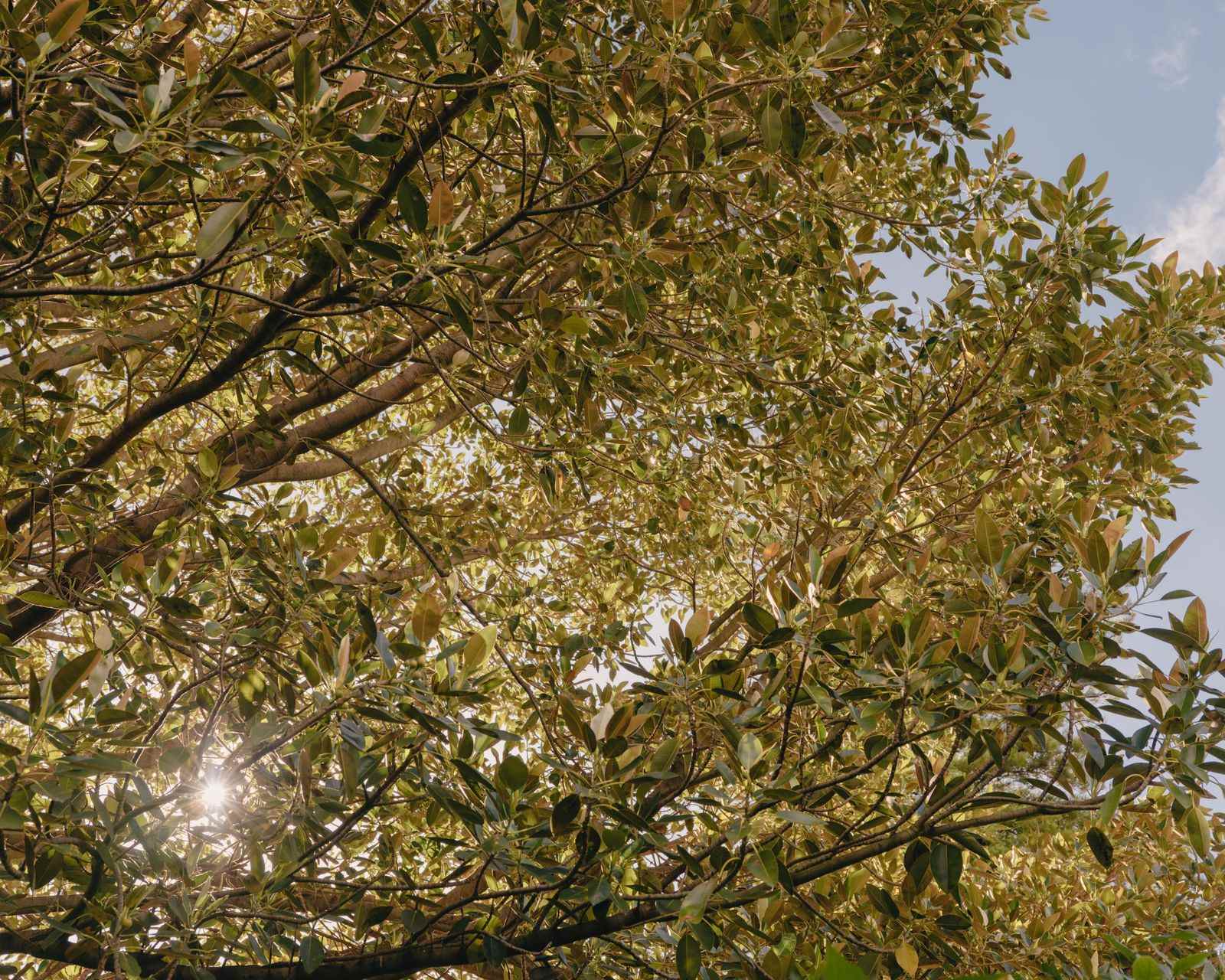
Como Toorak by Prime Edition x Jolson. Photo: Gavin Green


