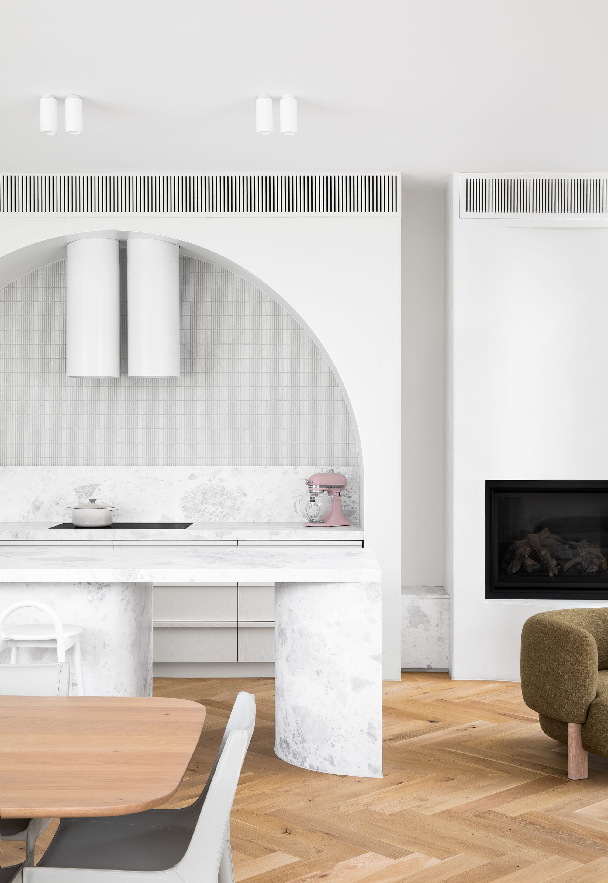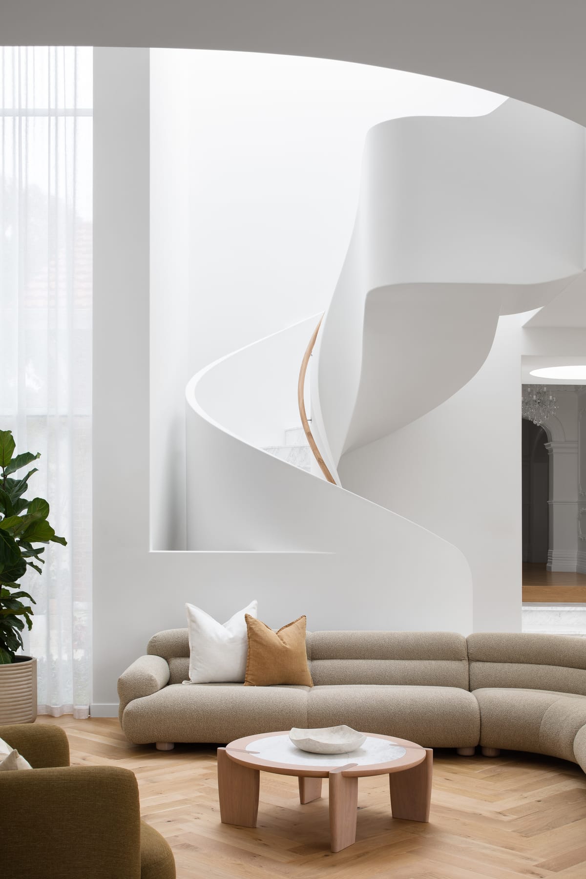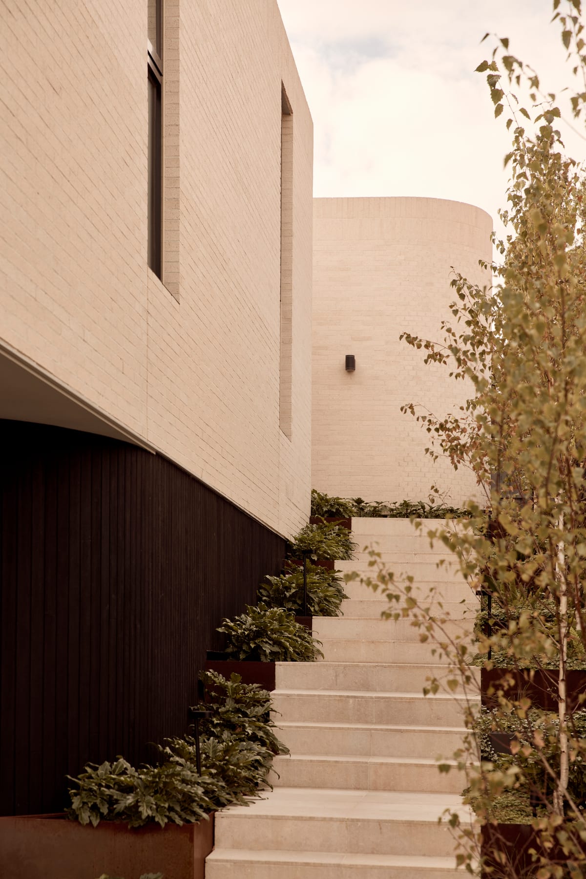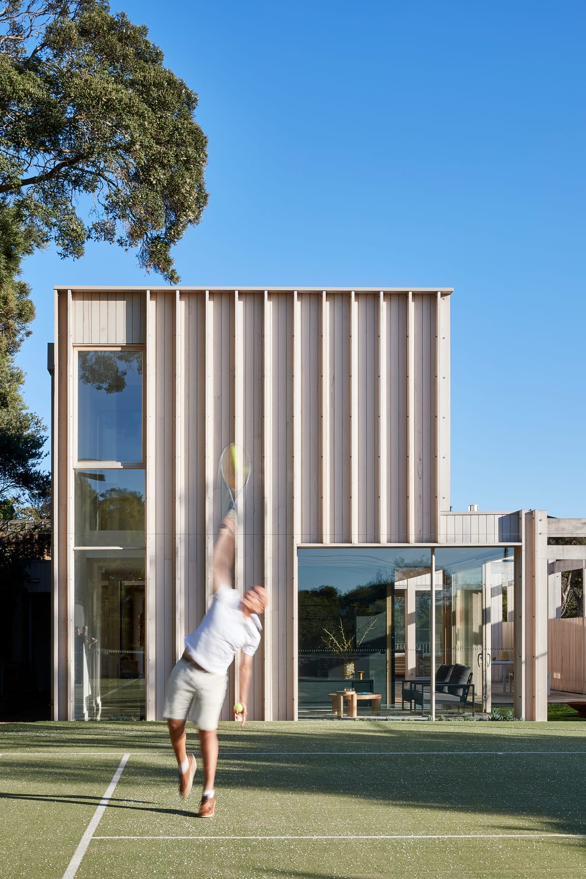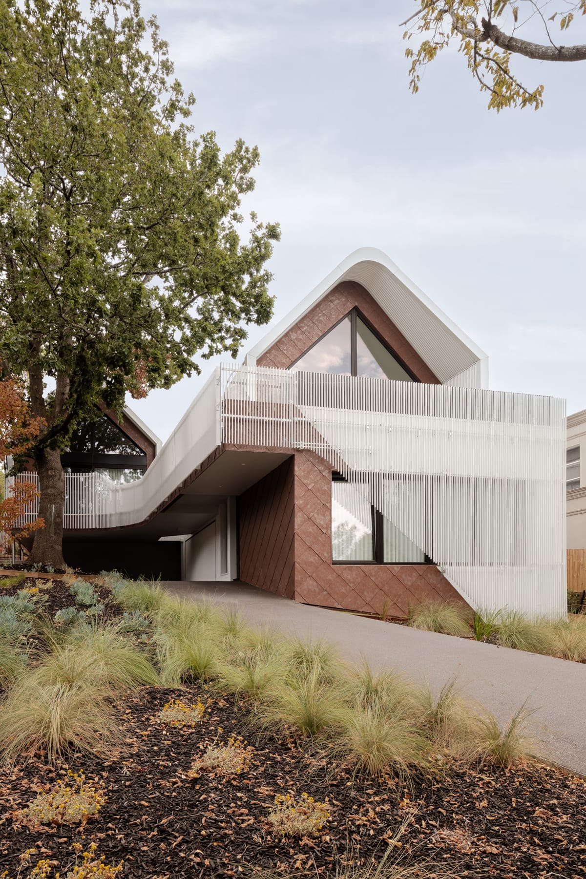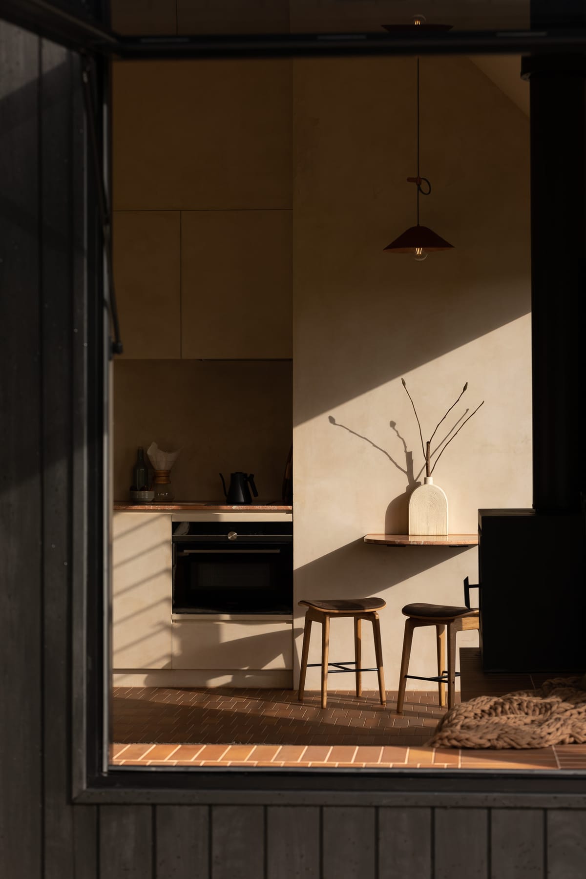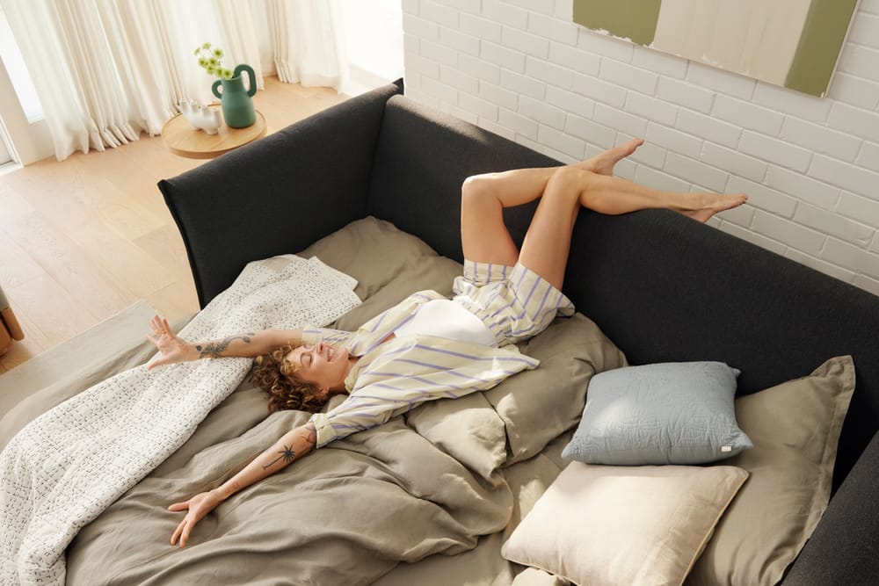Located in the serene ambiance of Coburg, this residence merges the timeless appeal of a classic Californian bungalow with modern design, exemplifying Taouk Architects' proficiency in transforming early 20th-century aesthetics for the present day. The original bungalow, steeped in the Arts and Crafts Movement, retains its charm and character while embracing a new, bold addition at the rear.
The original home's soft flowing arches, long lines, and balanced proportions are now complemented by modern elements, creating a strong link between the house and its surrounding landscape. Inside, the integration of elegant interiors, from leadlight windows to ornate ceilings and hardwood floors, creates an amalgamation of time and place, where history and future coexist seamlessly.
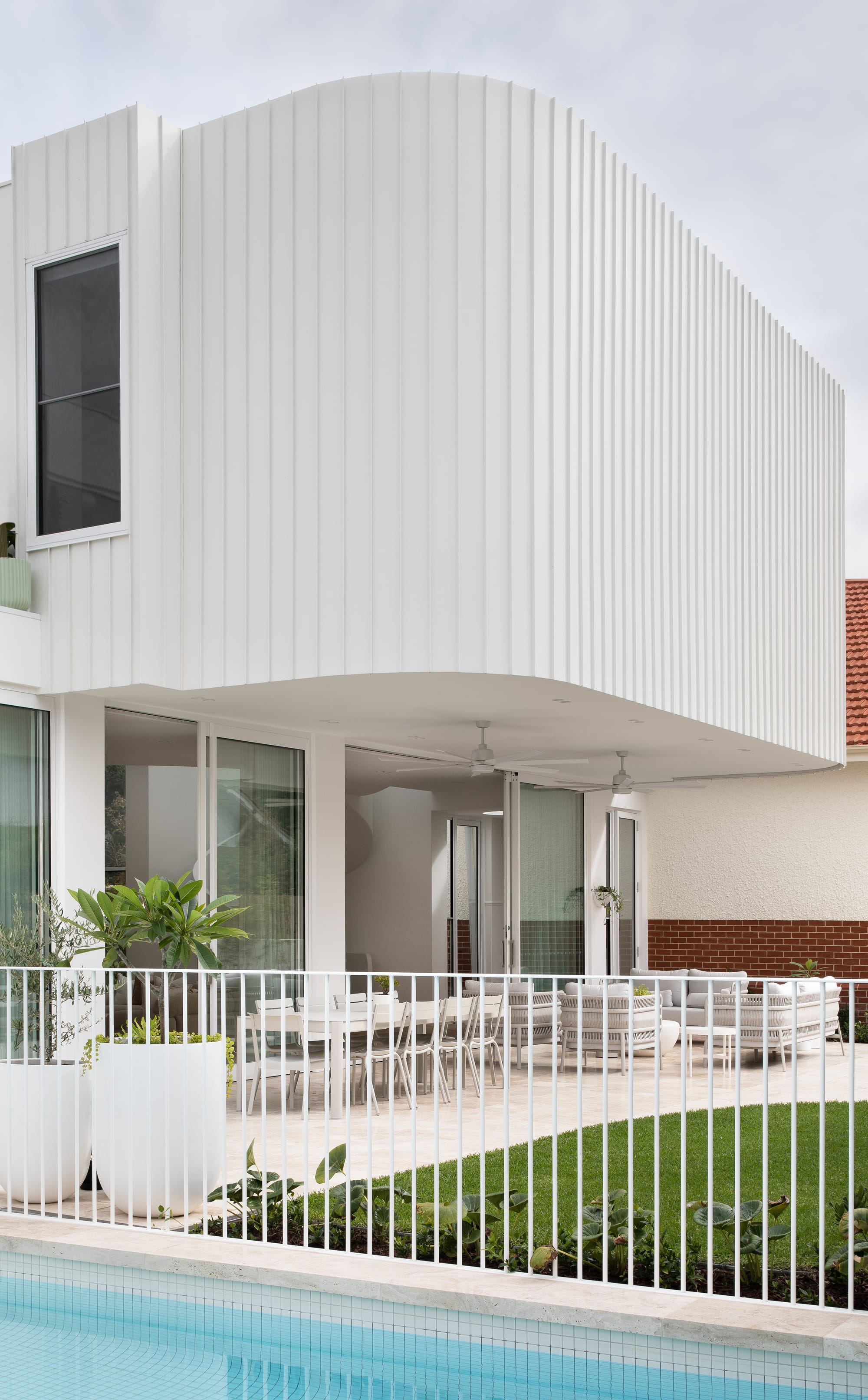
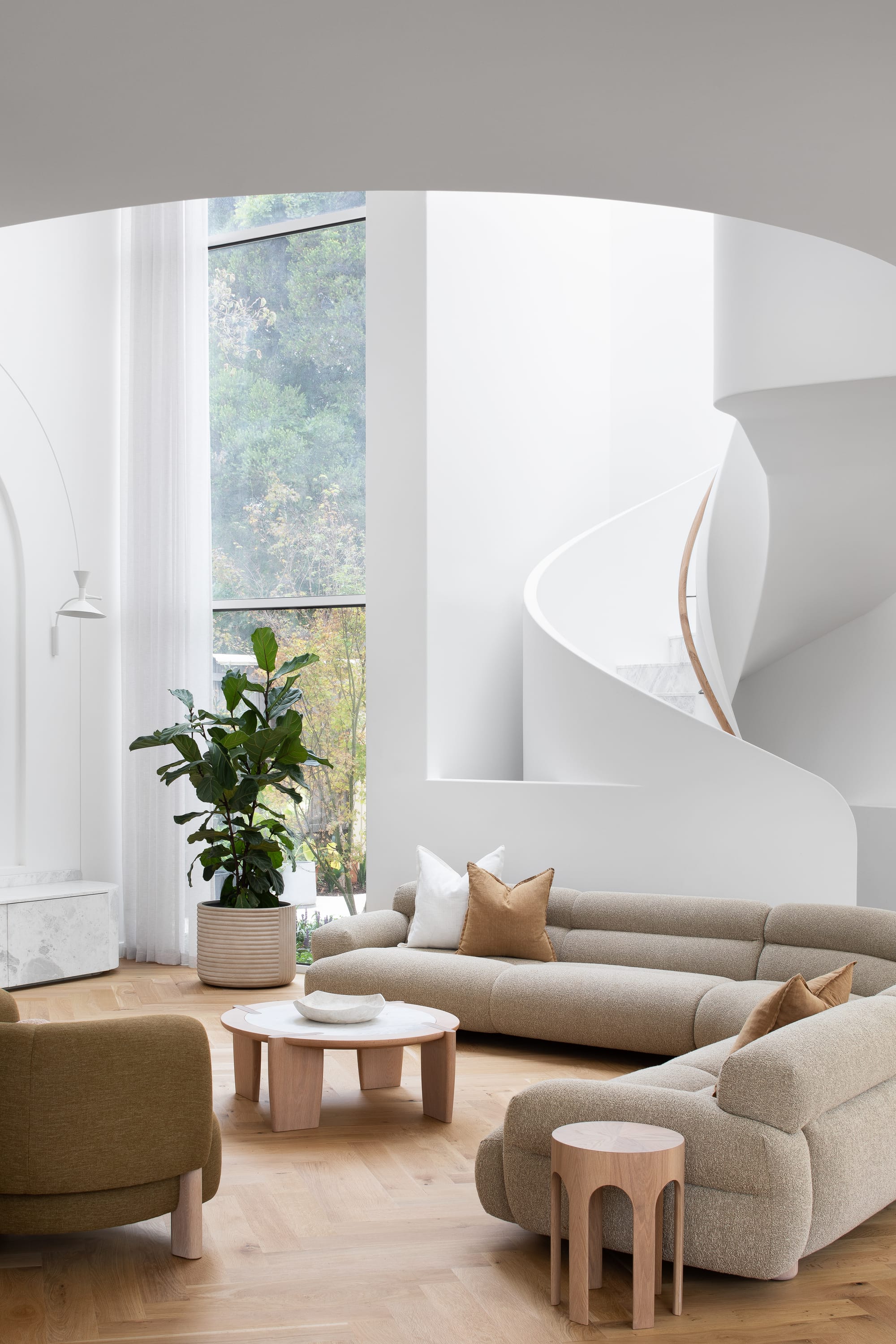
The Grove's design is driven by the need to maintain its heritage significance within Coburg's character-rich environment. The addition and internal alterations are carefully positioned behind the original silhouette, ensuring the building's charm and historical detailing remain intact. Taouk Architects' approach highlights the contrasts between the old and new, creating a dynamic interplay within the residence.
The addition, inspired by the original structure's soft arches, spreads boldly over two levels, making a statement at the rear of the property. This new extension is not only a structural addition but also redefines the entire site. The ground floor is transformed into an open, connected space with a shared living, dining, and kitchen area, surrounded by moveable glazing. This design choice encourages a fluid movement between indoors and outdoors, welcoming natural light and optimising the site's orientation for energy efficiency.
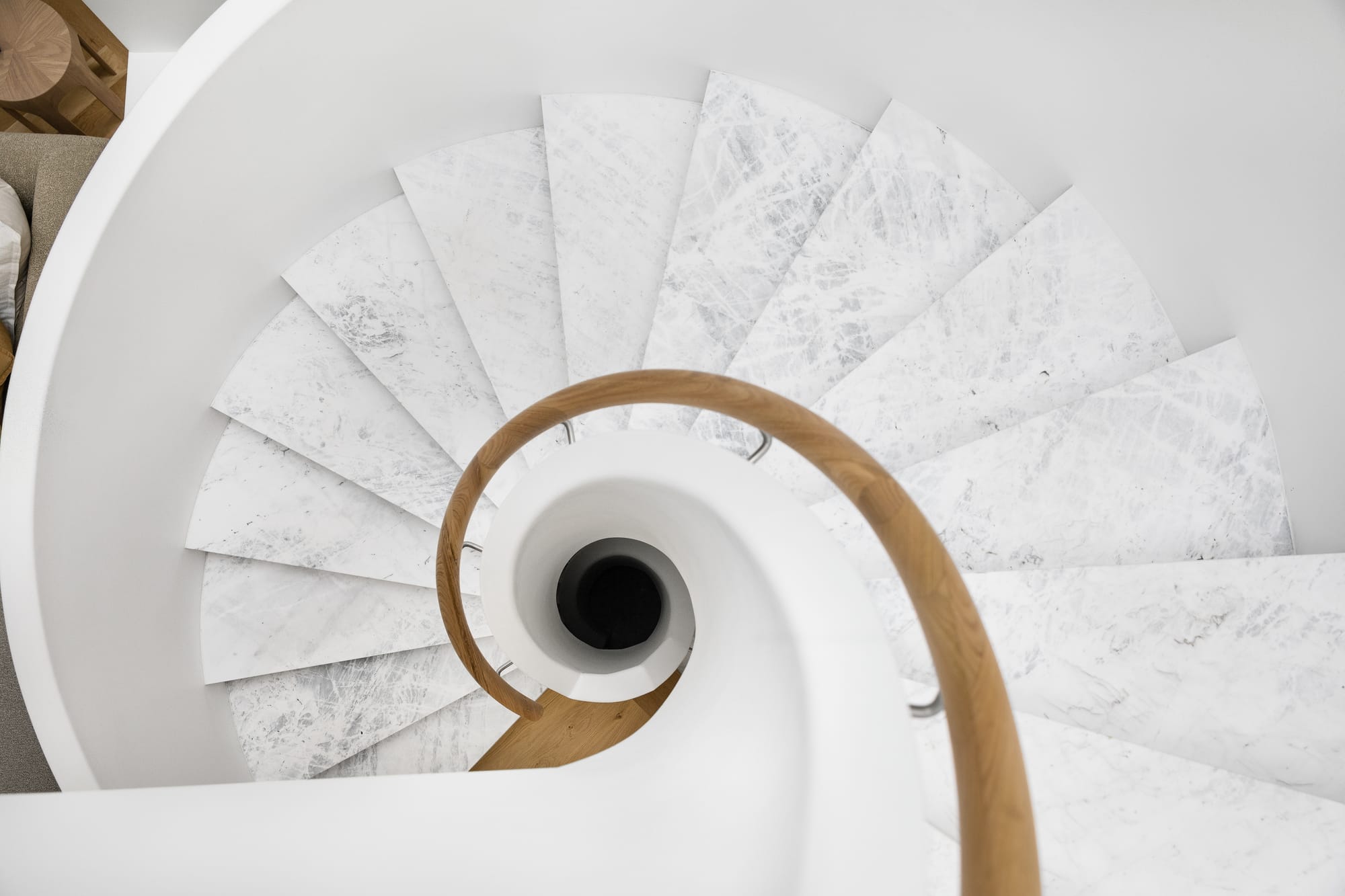
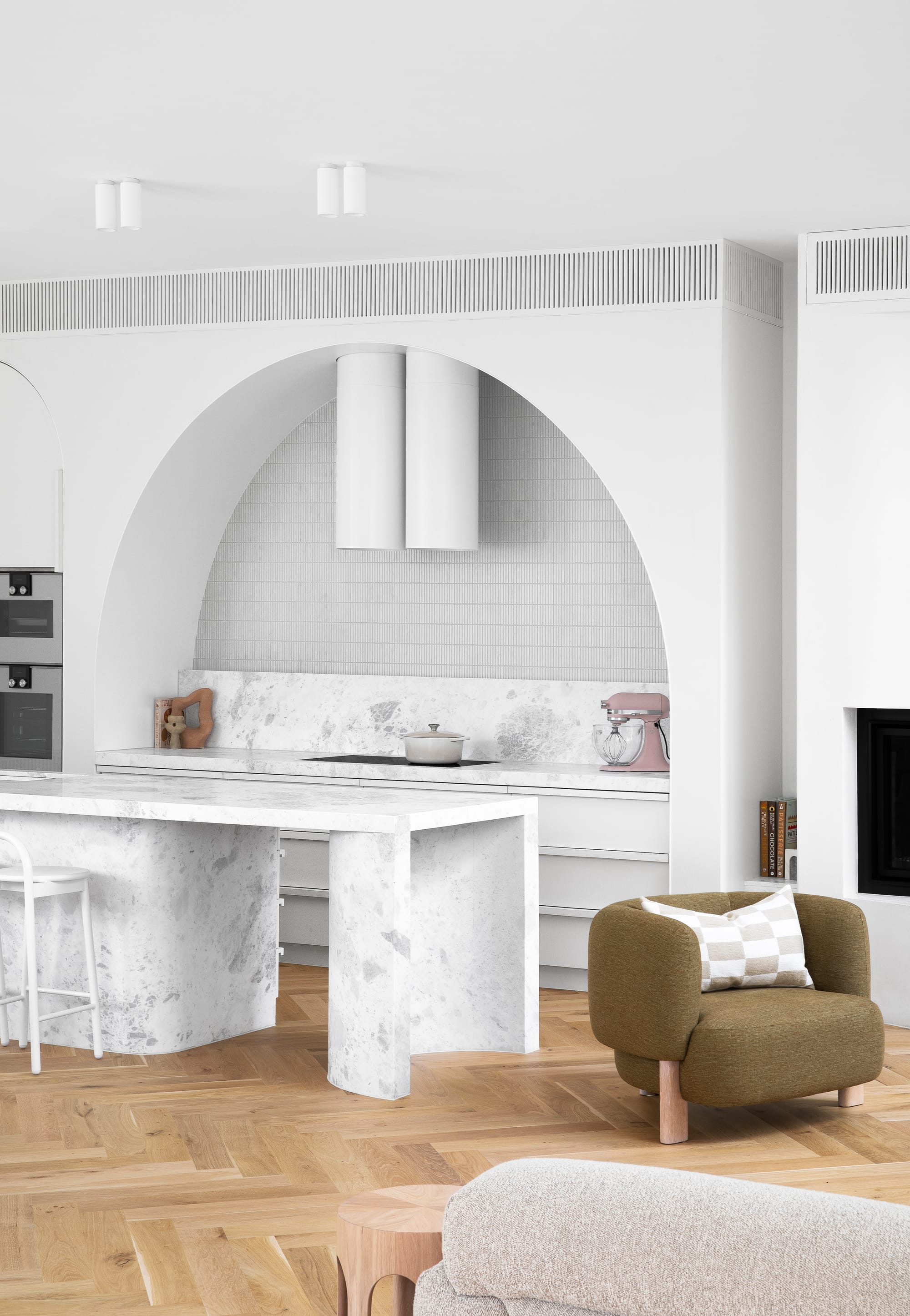
As a home designed for a family that values social interaction and open living, The Grove needed to be both inviting and functional. The addition provides areas for retreat and social gatherings, drawing movement towards the rear of the house. Here, the kitchen and living space form the new heart of the home, around which all other elements pivot. Although concealed from the street, the addition significantly enhances the quality of living, offering flexibility and adaptability for a growing family.
The Grove stands as an idyllic blend of time and place, taking cues from the traditional detailing of the original house and reinterpreting them into the new structure. Taouk Architects' use of a neutral and illuminating palette further bridges the gap between historical and contemporary aesthetics, enhancing the transition to the lush surrounding landscape. This blend reflects the essence of its location and the inhabitants' preference for open living spaces, with Taouk Architects fully utilising the property to meet contemporary lifestyle needs.
Project Details
Location: Coburg, Victoria
Traditional lands of the Wurundjeri people of the Kulin Nation.
Architecture: Taouk Architects
Build: Merbuilt
Landscape Design: COS Design
Engineer: BK Consultant
Photography: Emily Bartlett
CO-ARCHITECTURE COMPANY PROFILE
To find out more about Taouk Architects you can visit their Company Profile. It's a great place to discover more about their studio and gain valuable insights into their work.
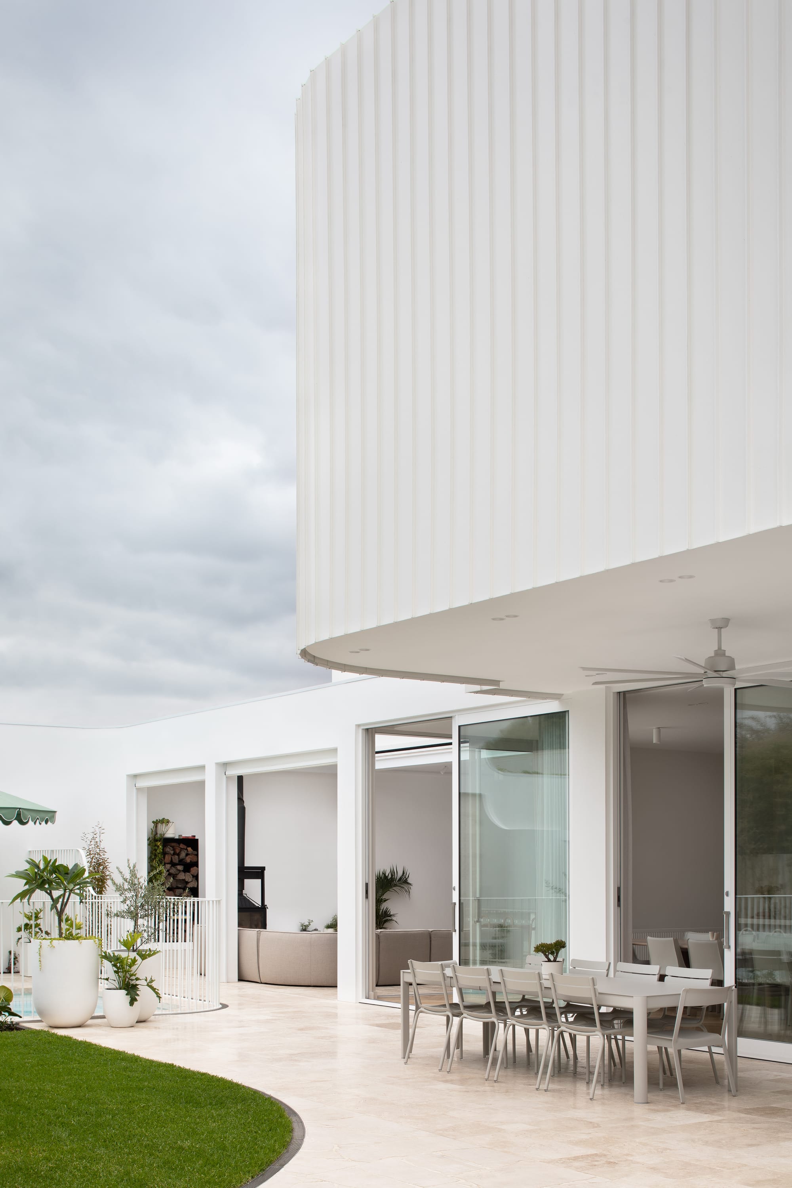
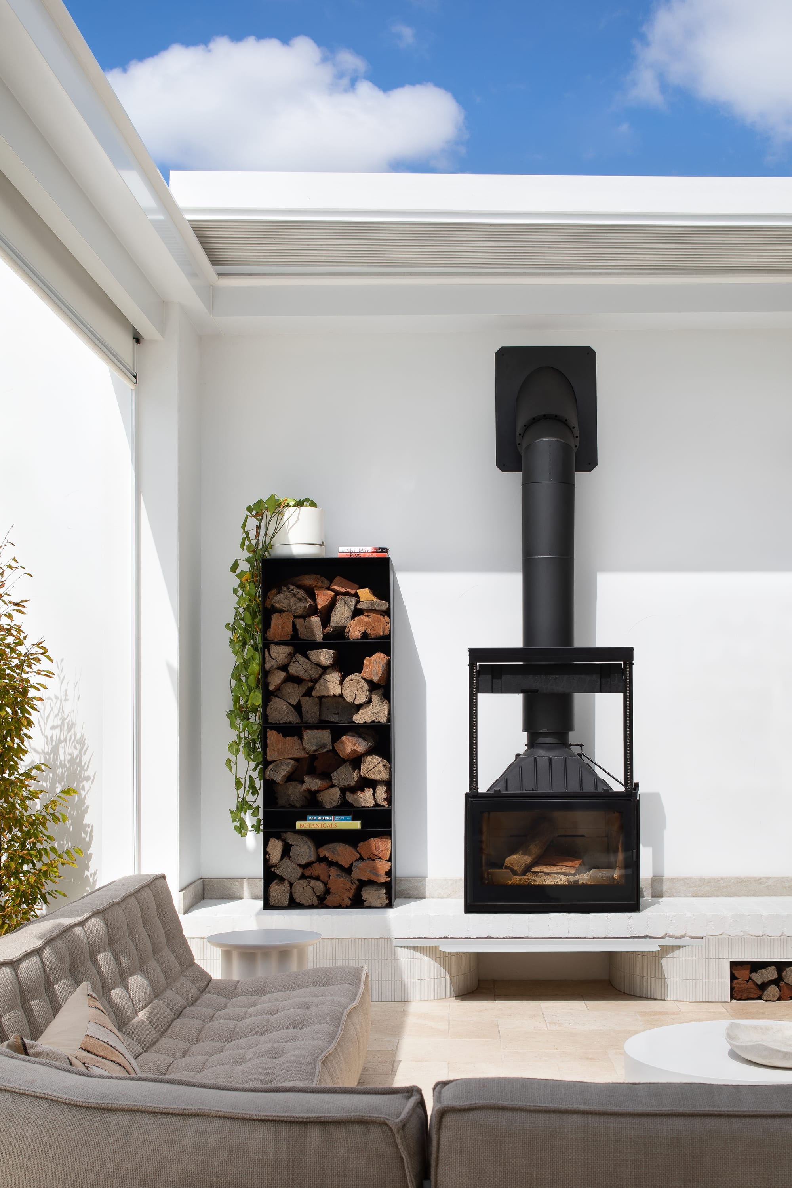
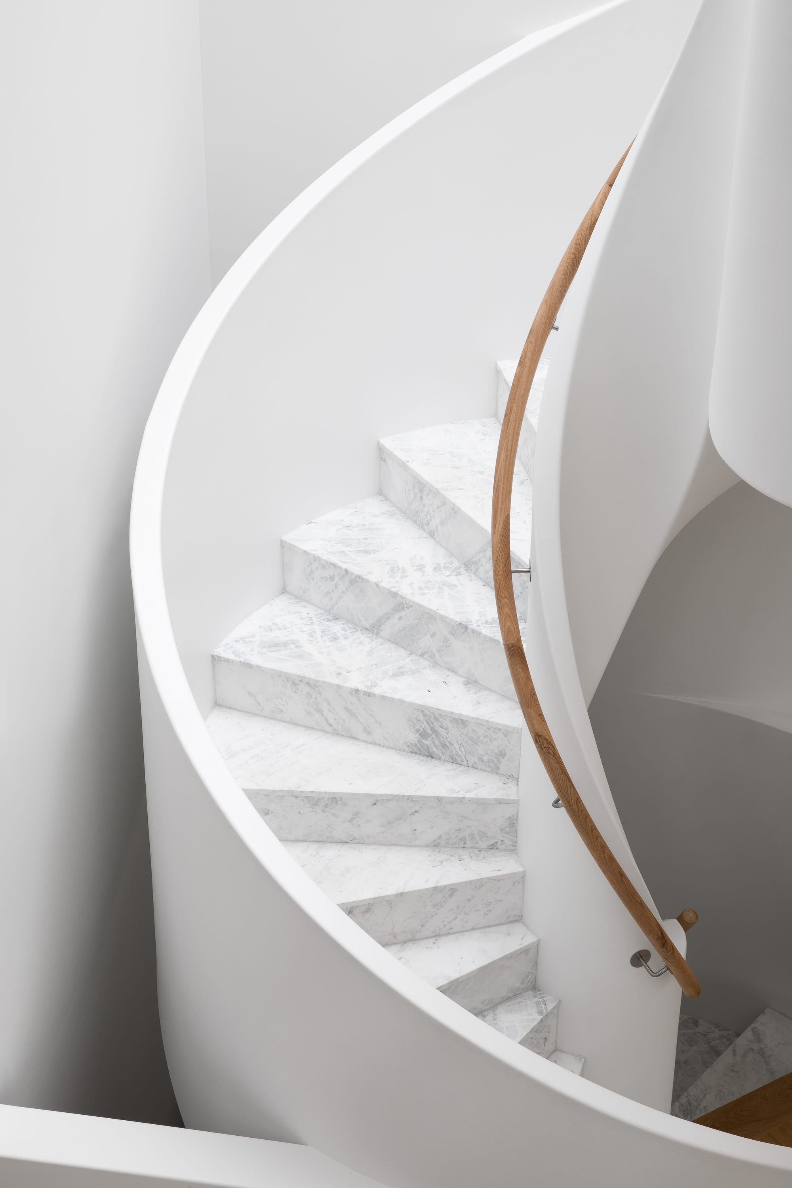
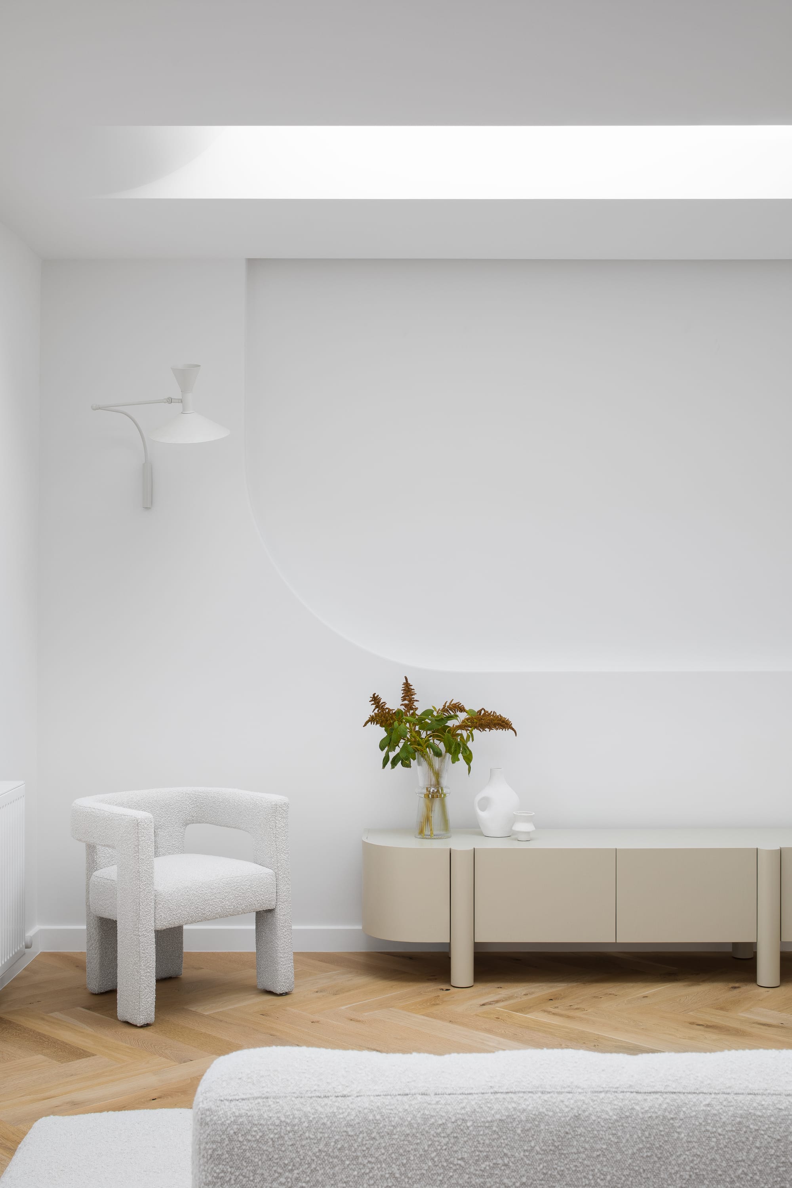
The Grove by Taouk Architects. Photography by Emily Bartlett
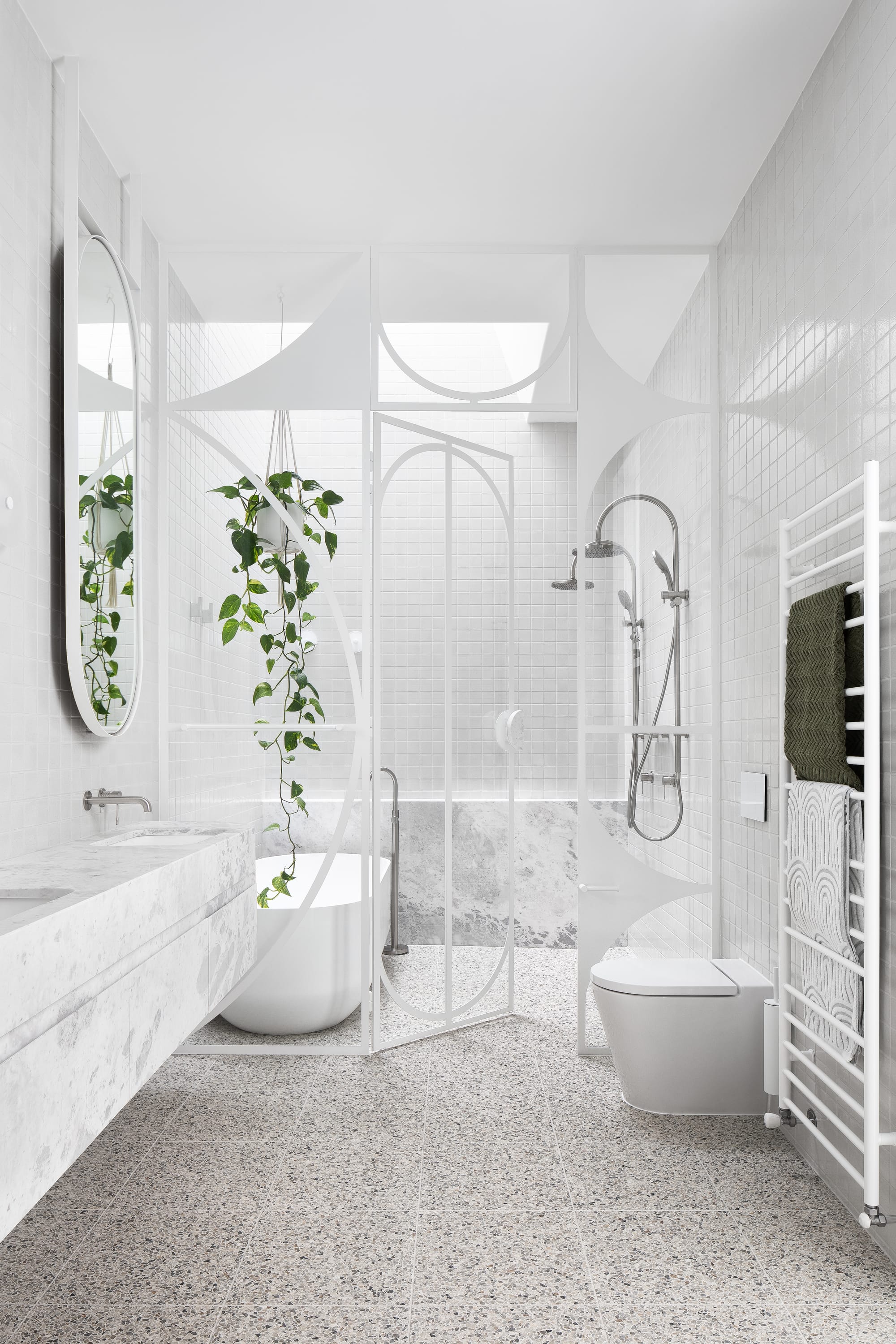
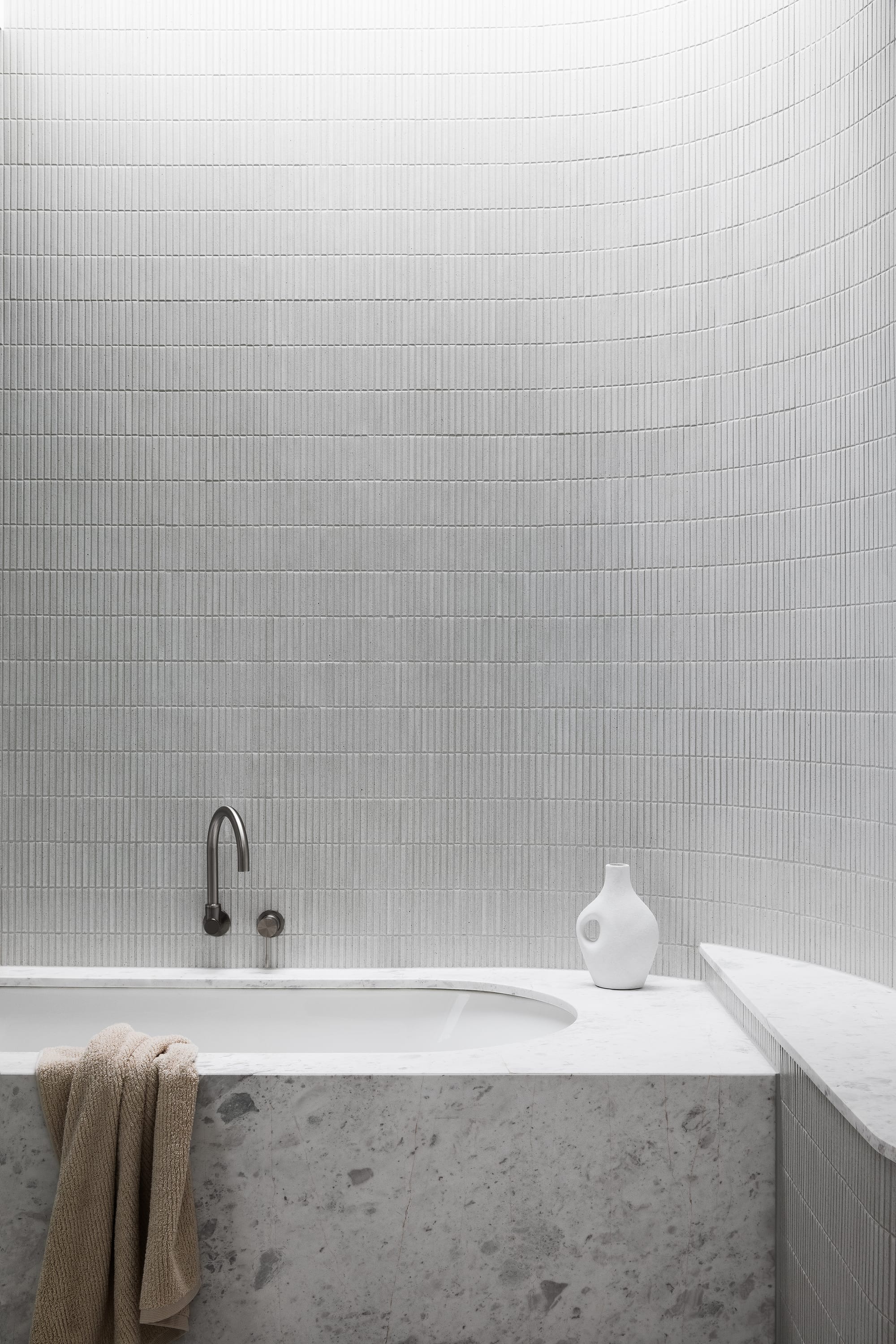
The Grove by Taouk Architects. Photography by Emily Bartlett
