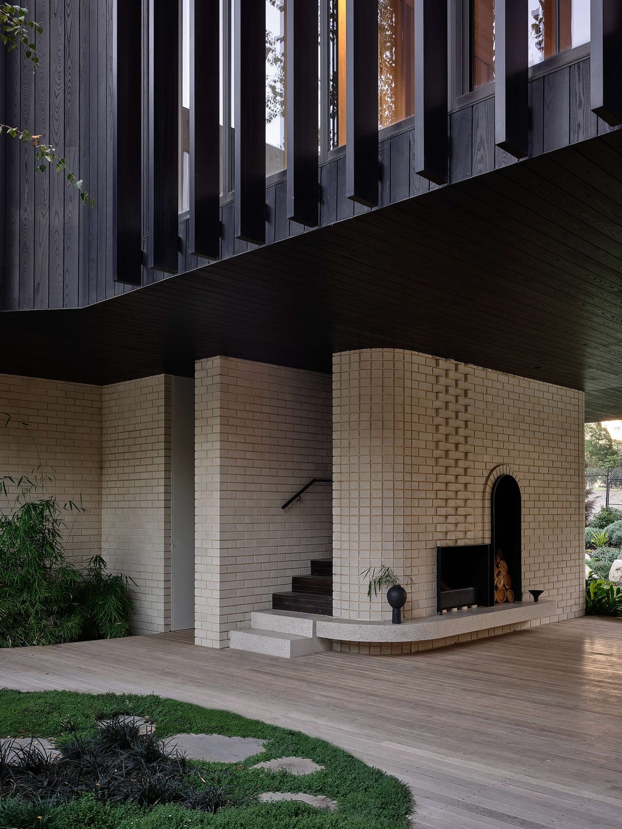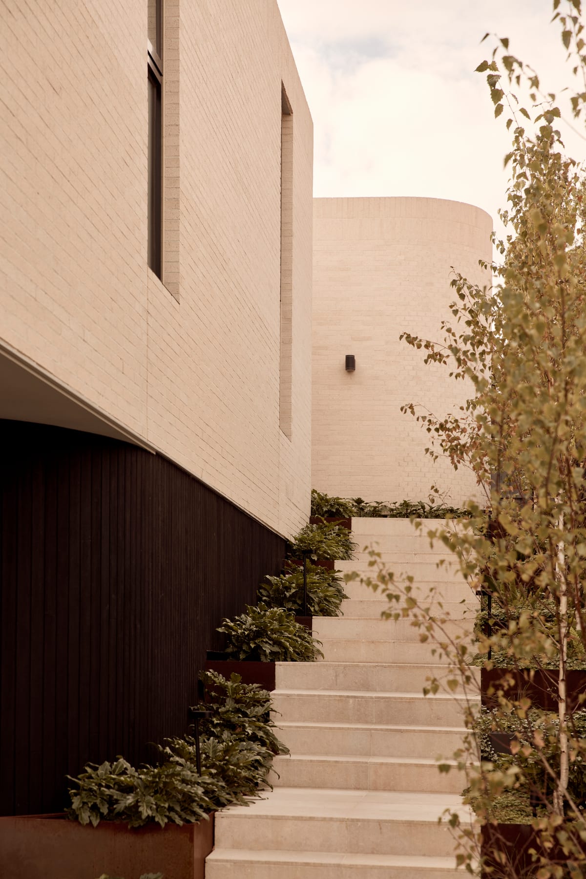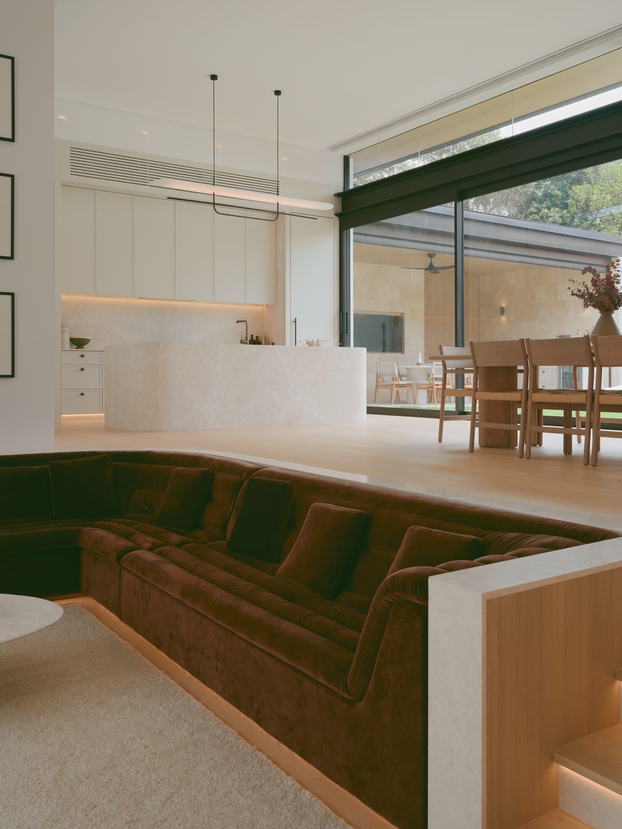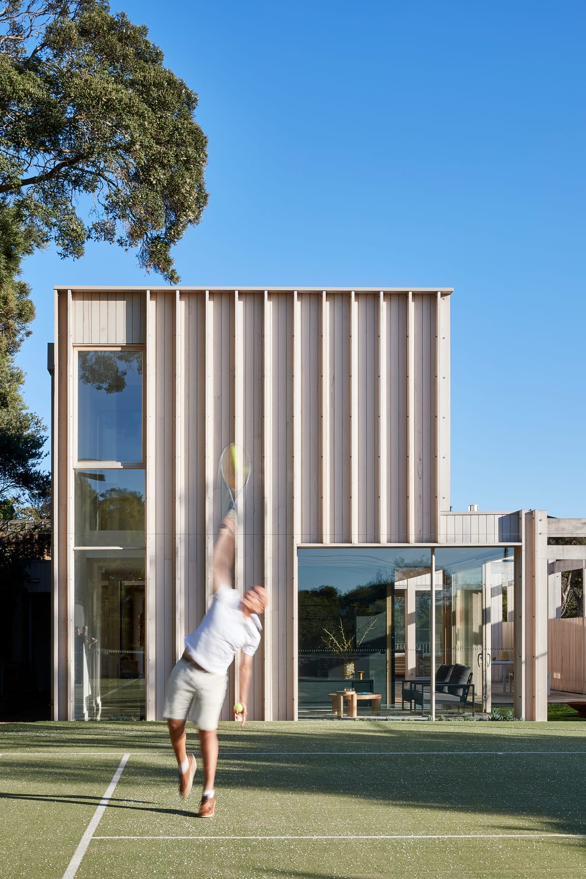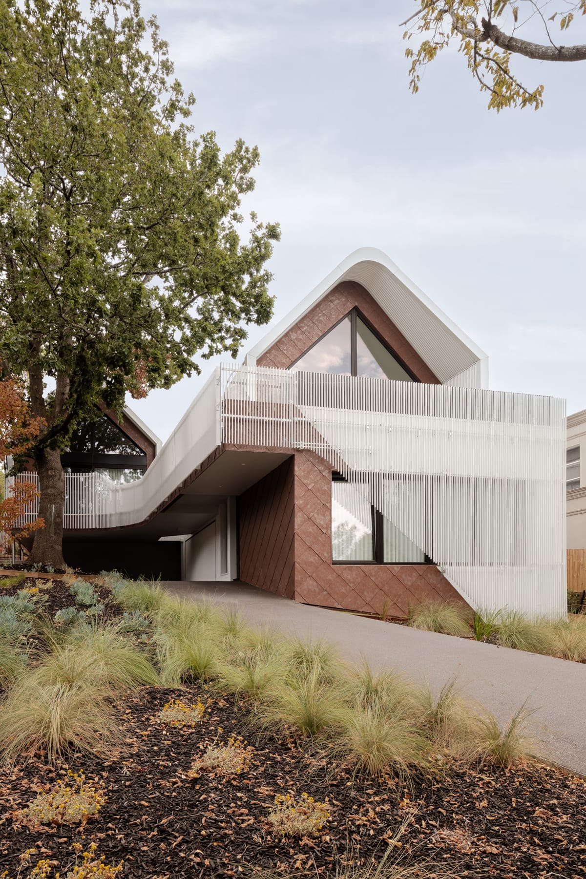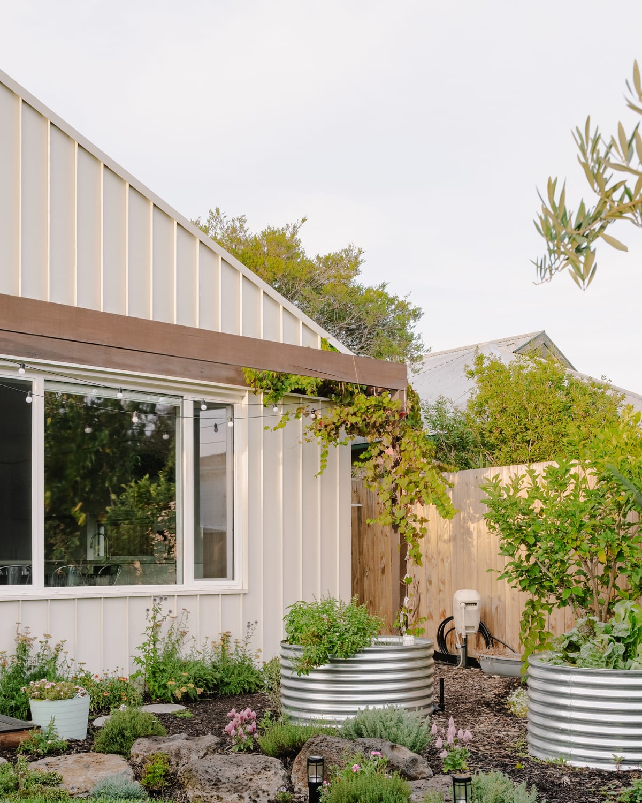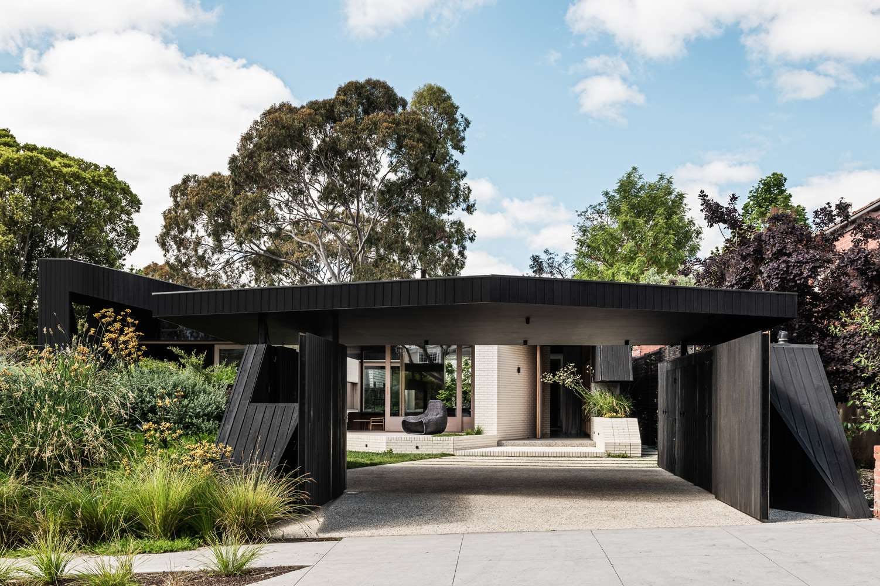


Ha Ha Haus by FIGR Architecture Photographer: Tom Blachford
Ha Ha Haus by FIGR Architecture
Embedded into the landscape, ‘Ha Ha Haus’ is located in a leafy pocket of Alphington (Wurundjeri Country) where front fences are a refreshingly rare sighting. The client’s design brief was loose in that they were open to any ‘blue sky’ ideas and provided the design meets the core function of a close knit family home which caters for frequent visitors from overseas, intergenerational living and - at times - a transient occupancy.
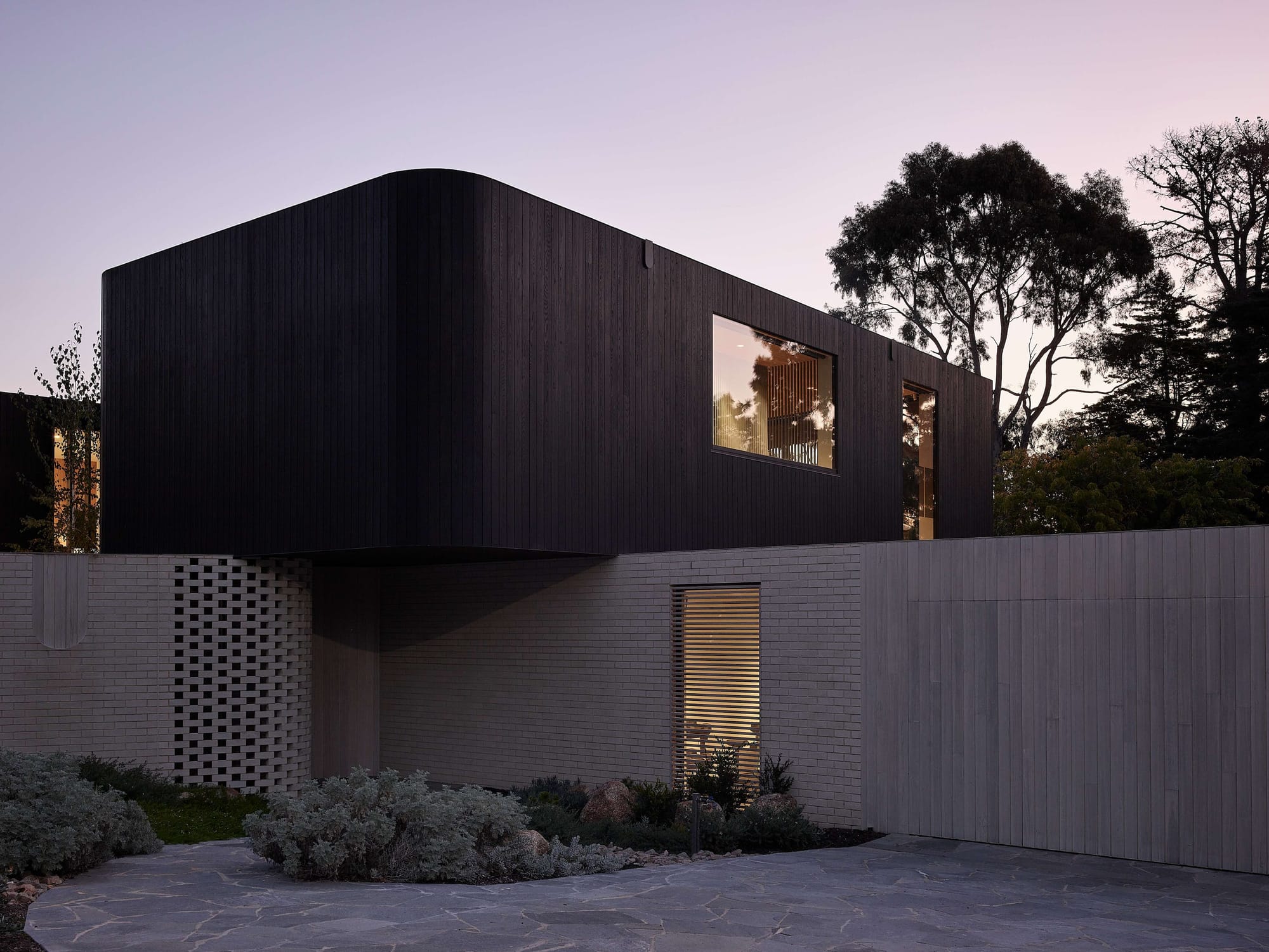
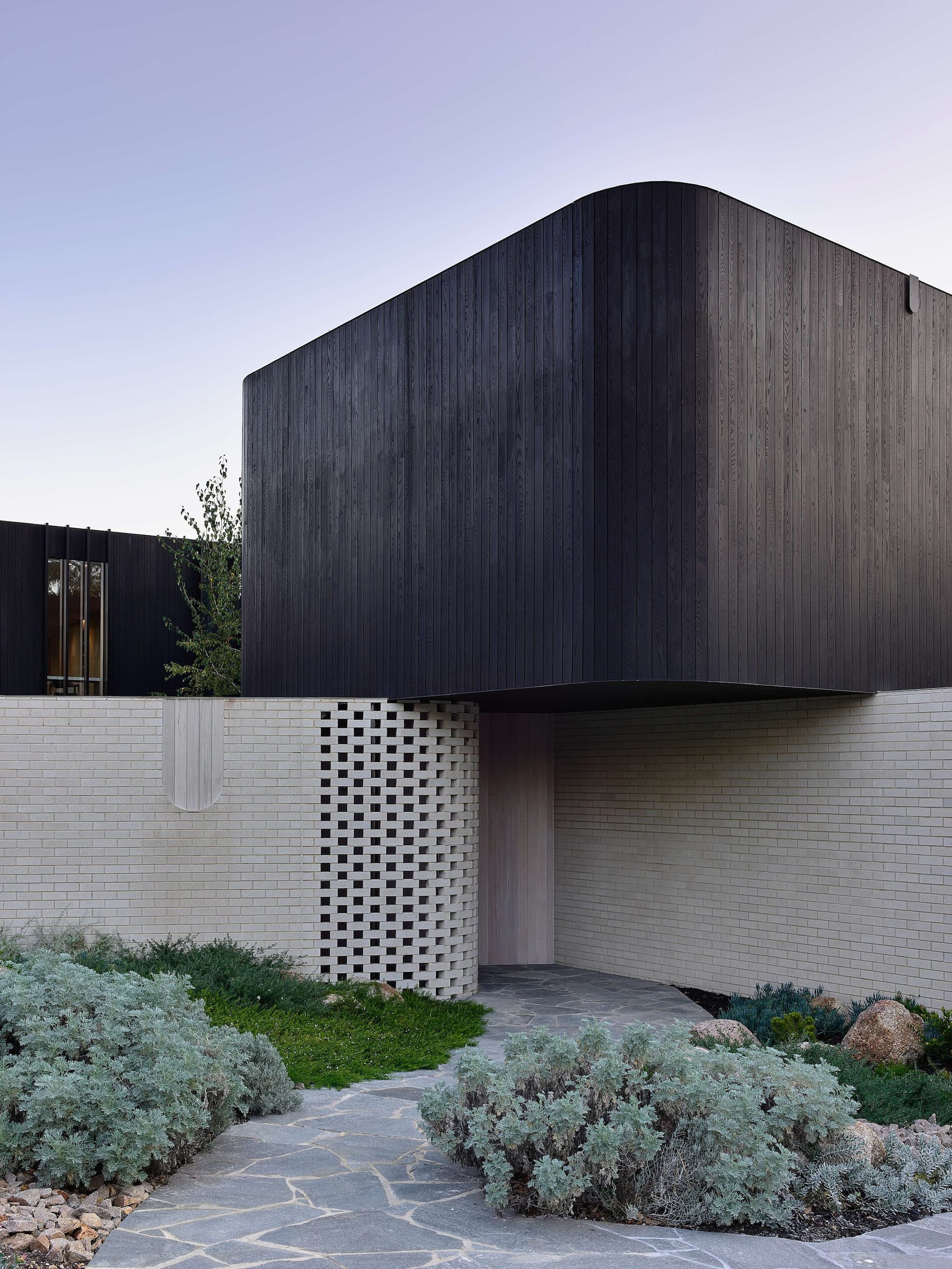
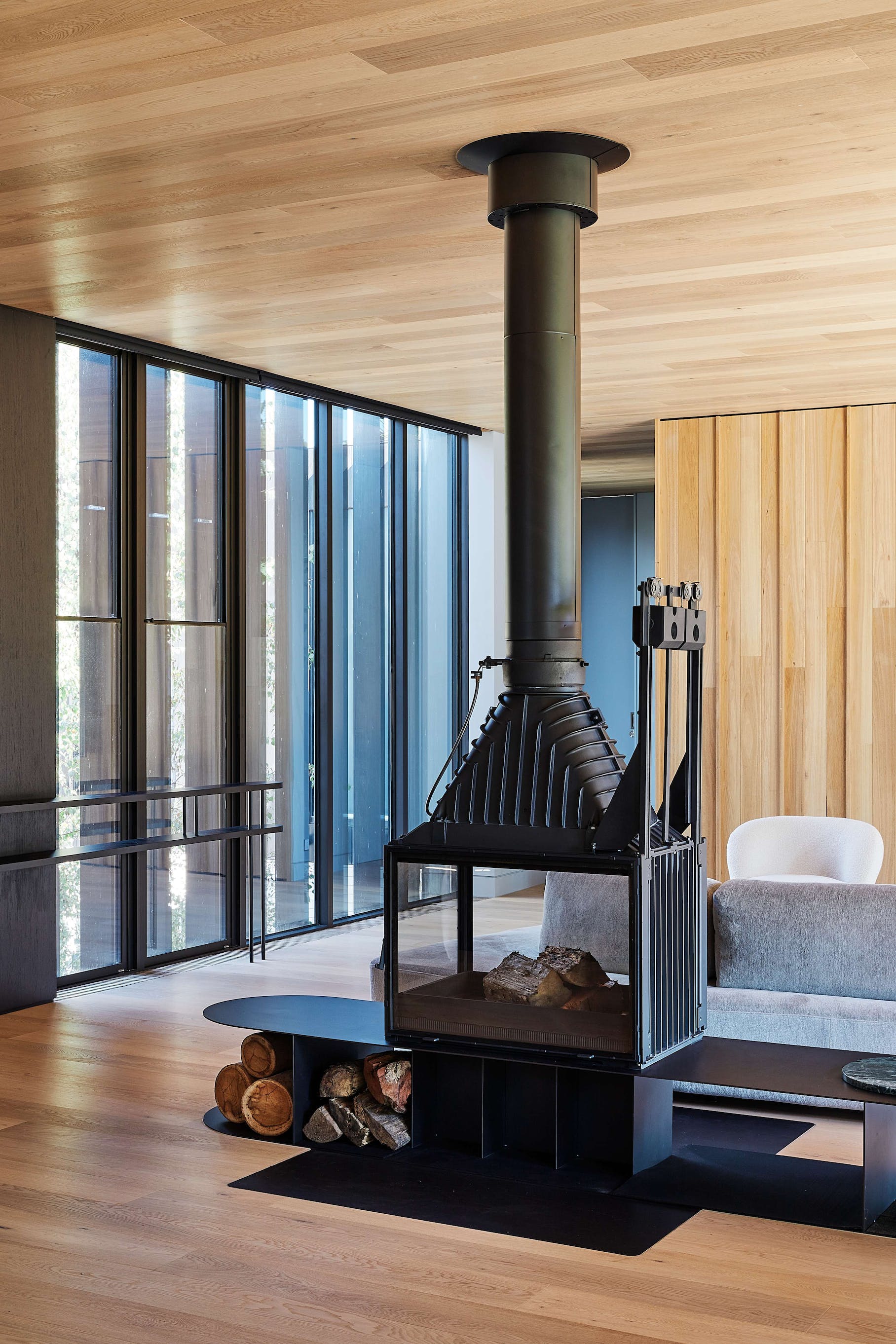
Brimar House by MODO Photographer: Derek Swalwell
Brimar House by MODO
A new 600m2 family home, designed over two and a half levels. The robust brick walls of the ground level is designed as two linear wings, with a sweeping curve corridor link, central to this plan is a private and sun-filled courtyard. Perching above the brick is a darken timber element which holds the main living spaces, this form then wraps around a central maple tree while reaching out to capture the view of the neighbouring golf course.
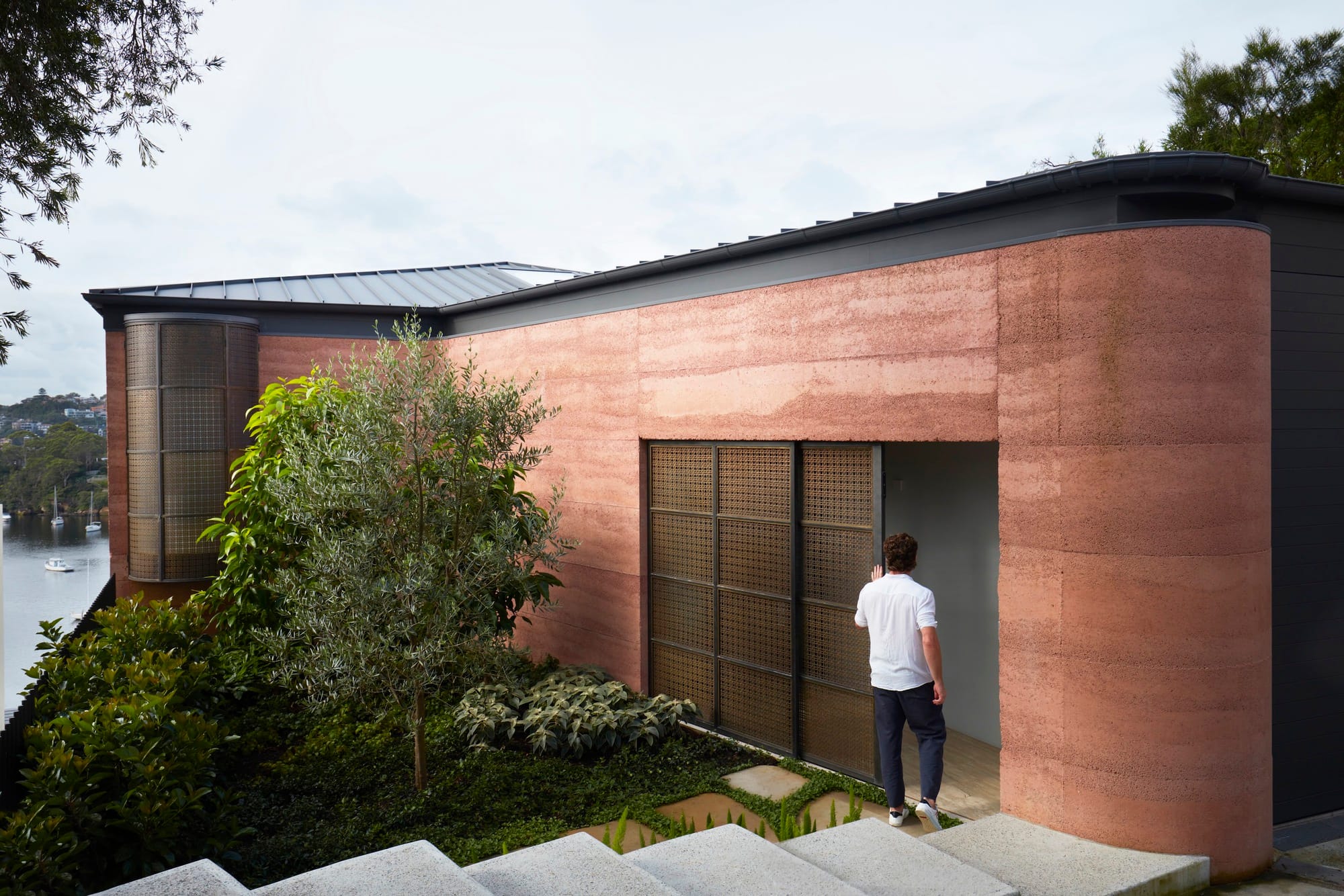

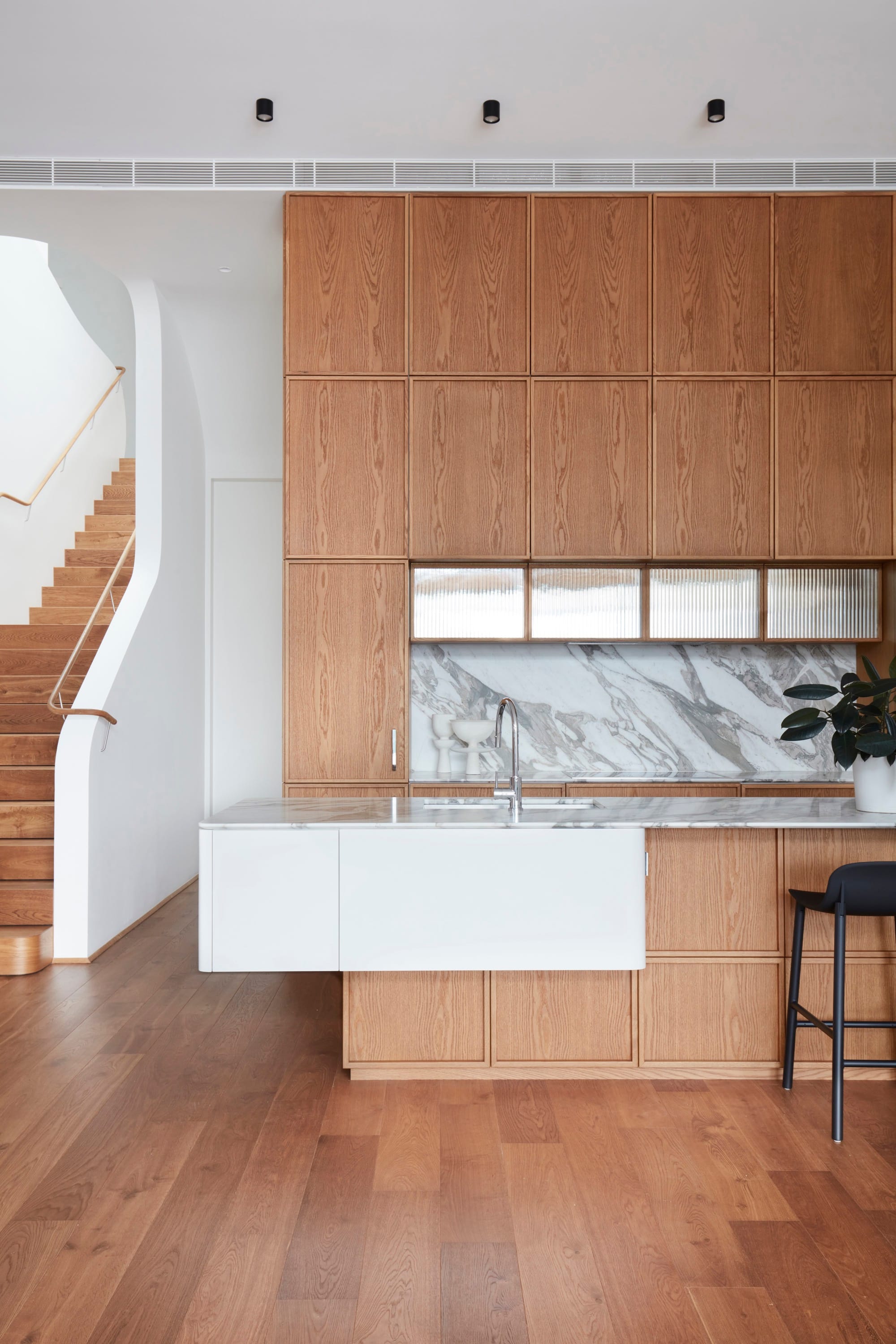
Earthship House by Luigi Rosselli Architects Photographer: Prue Ruscoe
Earthship House by Luigi Rosselli Architects
Architecturally, earthships form part of the discipline of adaptive reuse. They embrace a style of architecture developed in the late 20th century, which aims to utilize both natural and upcycled materials to create passive, sustainable, and often off-grid dwellings. Here, with Luigi Rosselli Architects’ Earth-Ship, that concept of adaptive reuse and connection to the environment is extended with the revitalization of an existing home whose original design was akin to that of a drilling platform, hovering above, and entirely disconnected from its craggy and precipitous surroundings.



Haines Street by Foomann Architects Photographer: Willem-Dirk Du Toit
Haines Street by Foomann Architects
The 1970s house has been updated to meet the needs of Jamie's growing family, while preserving its original origins. In 2013, the team at Foomann updated the fences, gardens, and interior of the house, consolidating rooms to create larger, more functional spaces. Now, with two young children, Jamie has added another level to the house, creating a third bedroom, second bathroom, and rooftop deck, allowing the family to comfortably reside in the house for the long-term.
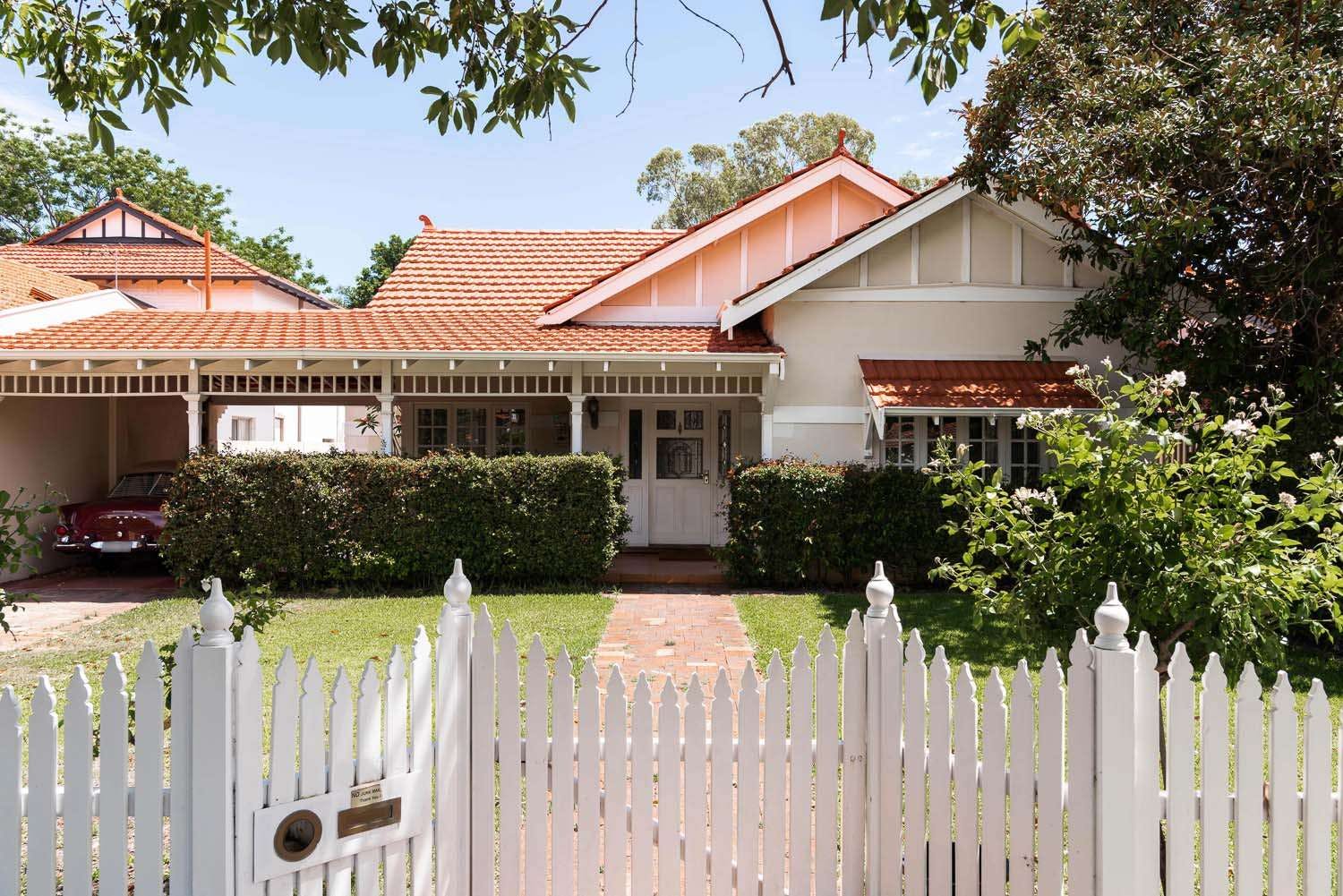


The Third by Dalecki Design Photographer: Dion Robeson
The Third by Dalecki Design
Having owned the property for several years, the owners of ‘The Third’ came to Dalecki Design with a clear understanding of how their character home could better suit their needs. The constrained kitchen and dining room and separated living room did not serve the rituals of everyday living or entertaining for this family, which meant an open plan kitchen, living and dining space was essential. Establishing a meaningful connection between indoor and outdoor spaces, as well as introducing natural light and ventilation, were also priorities.
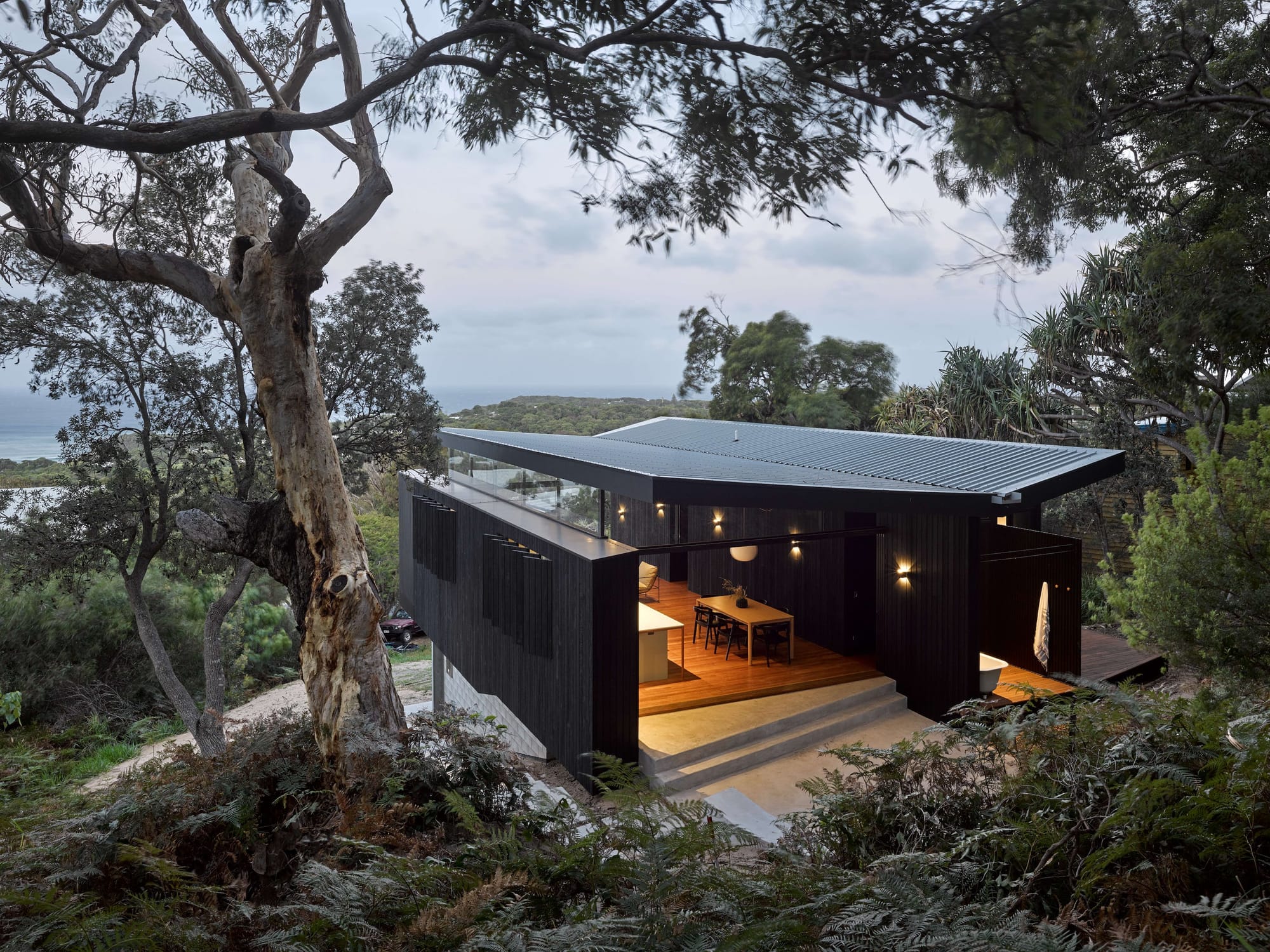

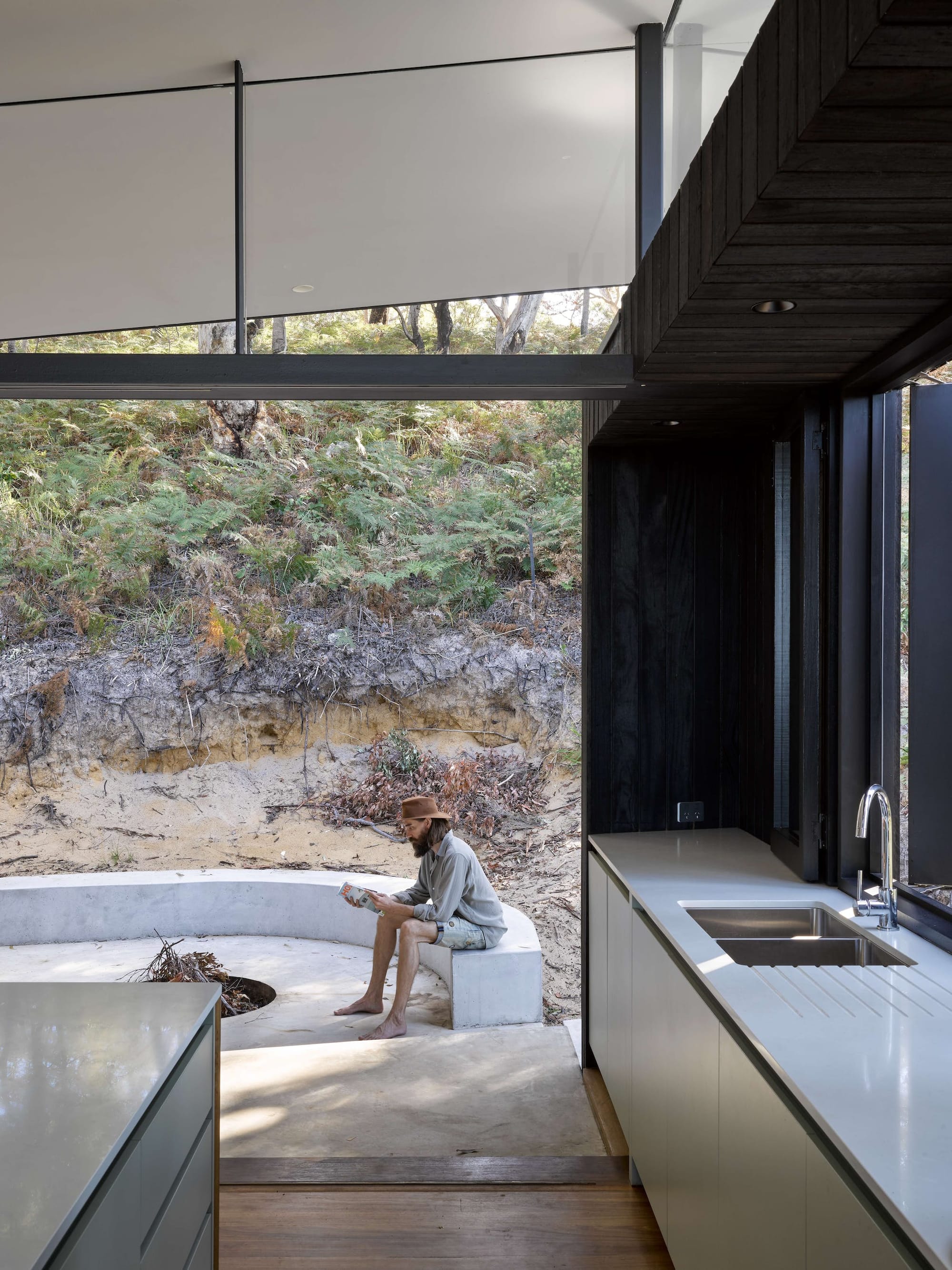
Baker Boys Beach House by REFRESH* Design Studio for Architecture Photographer: Christopher Frederick Jones
Baker Boys Beach House by REFRESH* Design Studio for Architecture
This new holiday house on Minjerribah embodies calmness simplicity, so its occupants can enjoy being immersed in nature at the beach.
Influenced by local campsites – where cooking, gathering and sleeping zones are united under a large tarpaulin – the house incorporates essential functionality in a compact footprint, beneath an elegant butterfly roof.
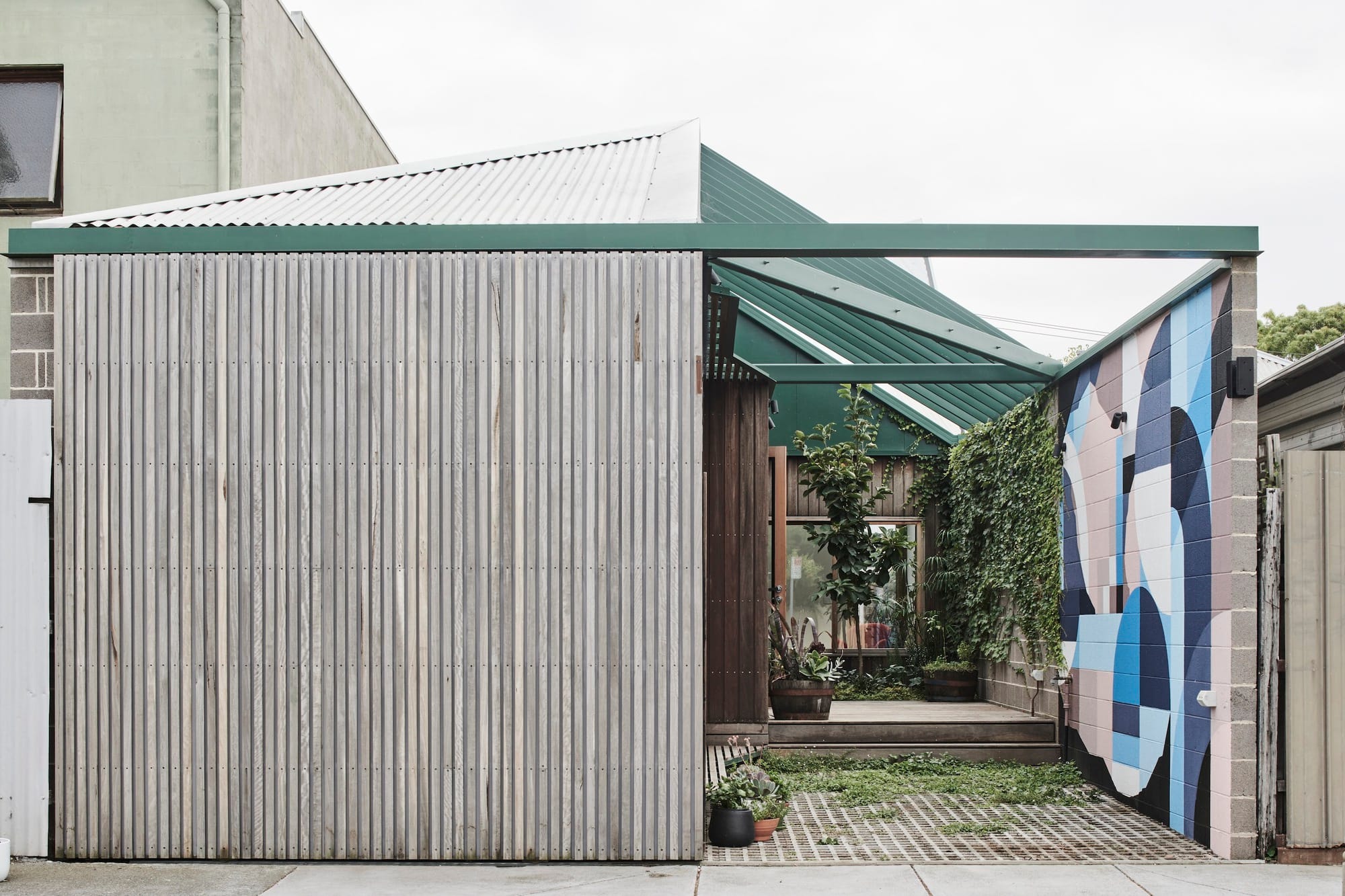
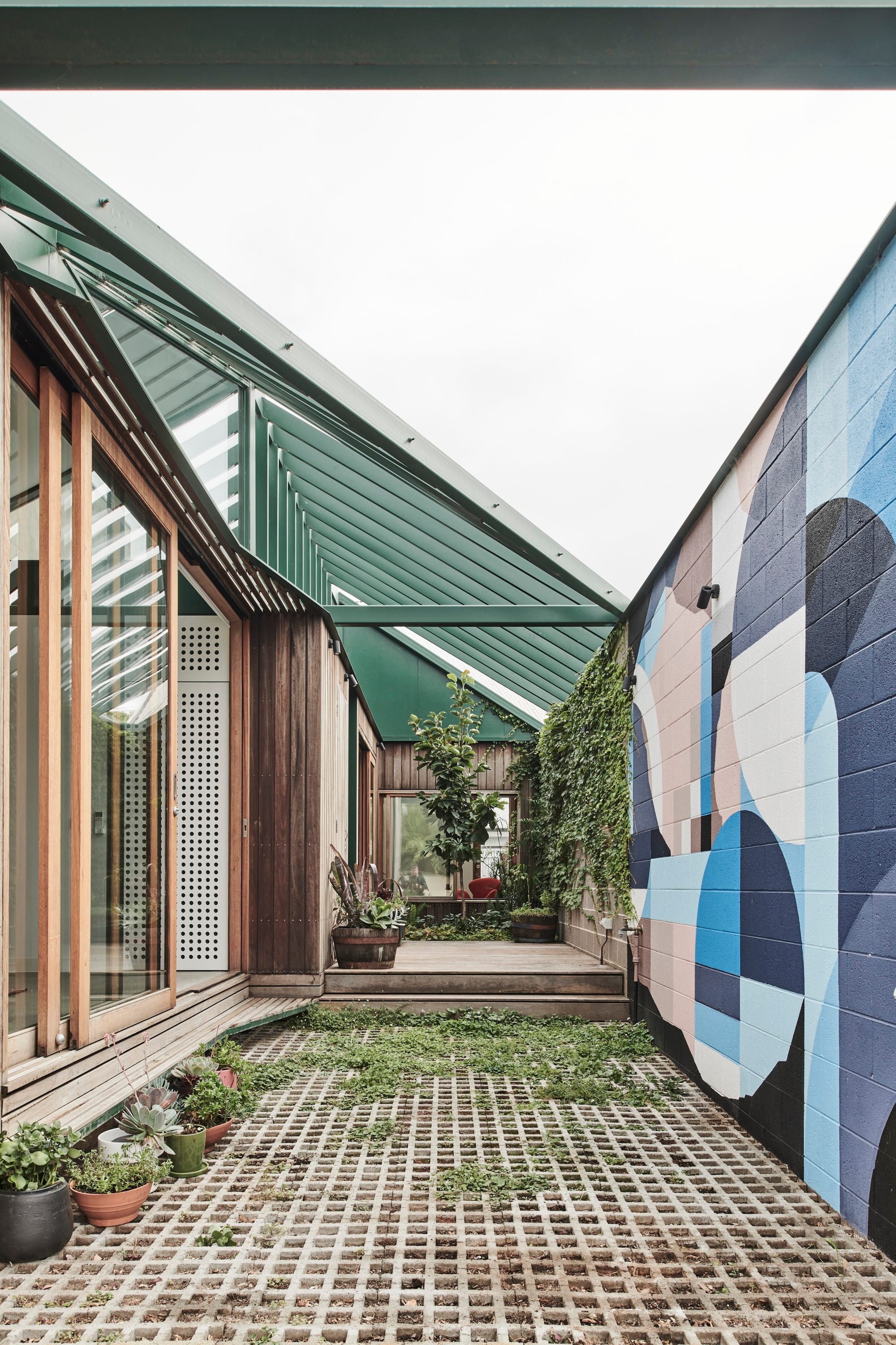
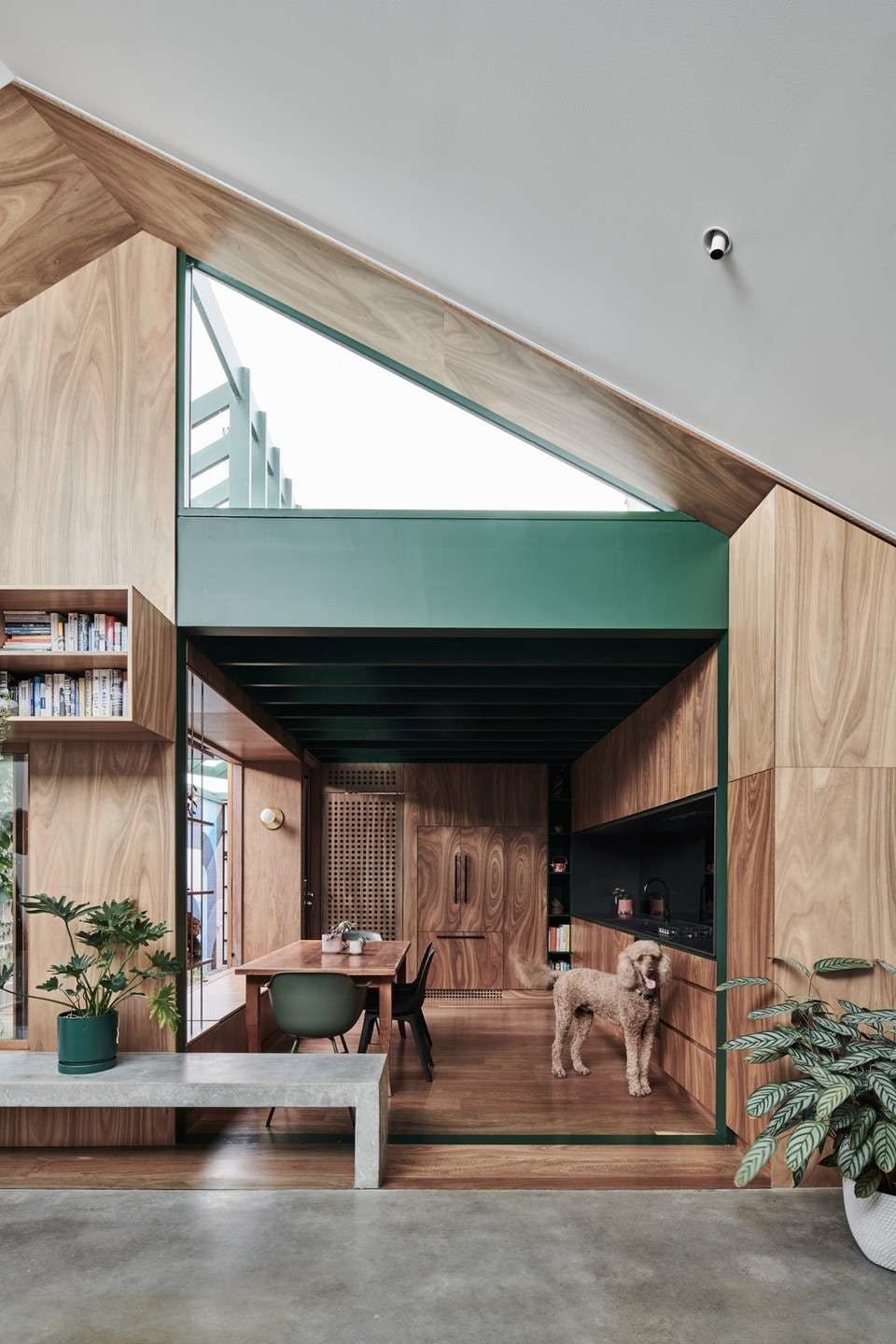
Hot Top Peak by FIGR Architecture Photographer: Tom Blachford
Hot Top Peak by FIGR Architecture
Situated in the bustling suburb of Richmond in Melbourne, amidst the constant movement of delivery trucks, bicycles, and never-ending vehicle traffic, a notable architectural project emerges. Occupying a modest 175m2 site with dual street frontages, this residence is an experiment in the possibilities of urban densification. Here, within the confines of this minute space, a home is carefully crafted, reflecting the vibrance and richness of its surroundings.
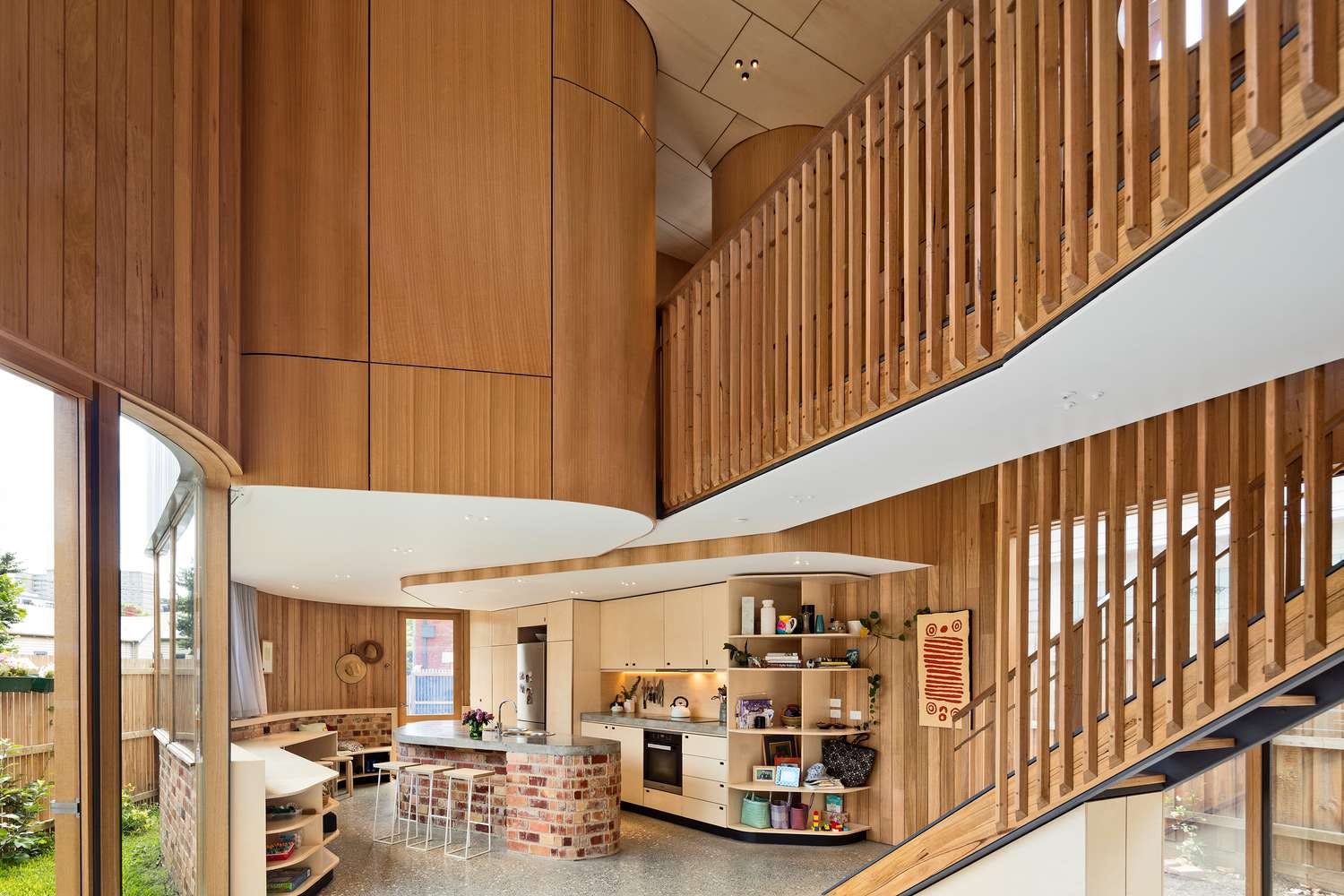
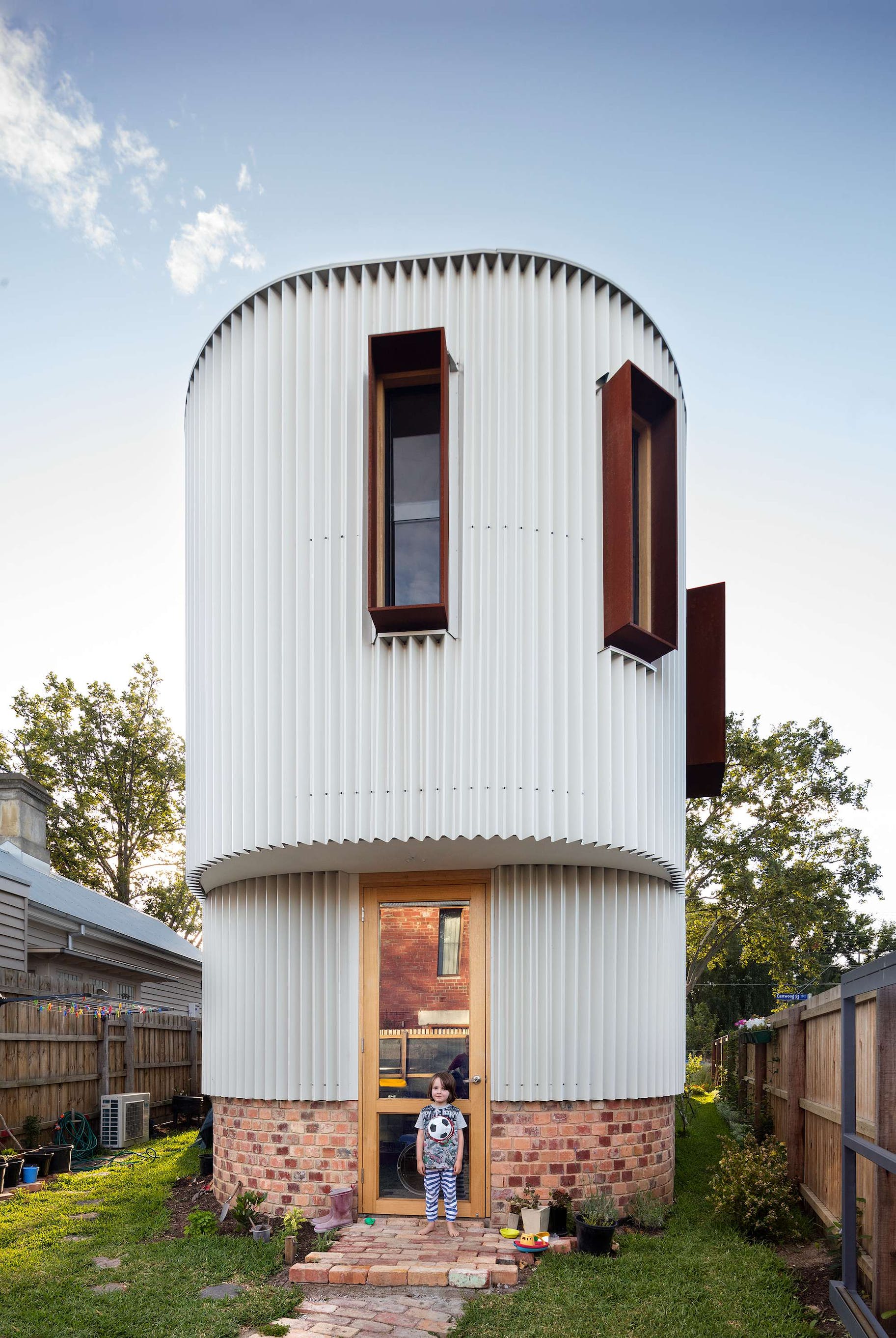
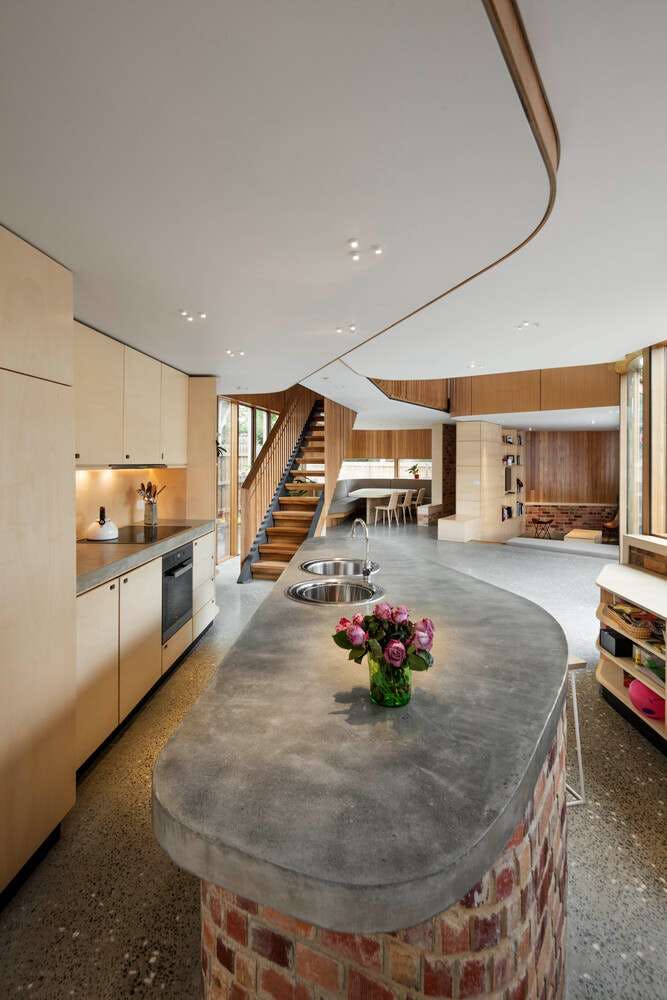
True North Residence by TANDEM Design Studio Photographer: John Gollings
True North Residence by TANDEM Design Studio
Named after its sunny corner block, True North is a home for TANDEM founder and director Tim Hill and his family. This iconic and highly awarded project has become a local landmark due to its distinctive curved form and its appearance on season 6 of Grand Designs Australia.
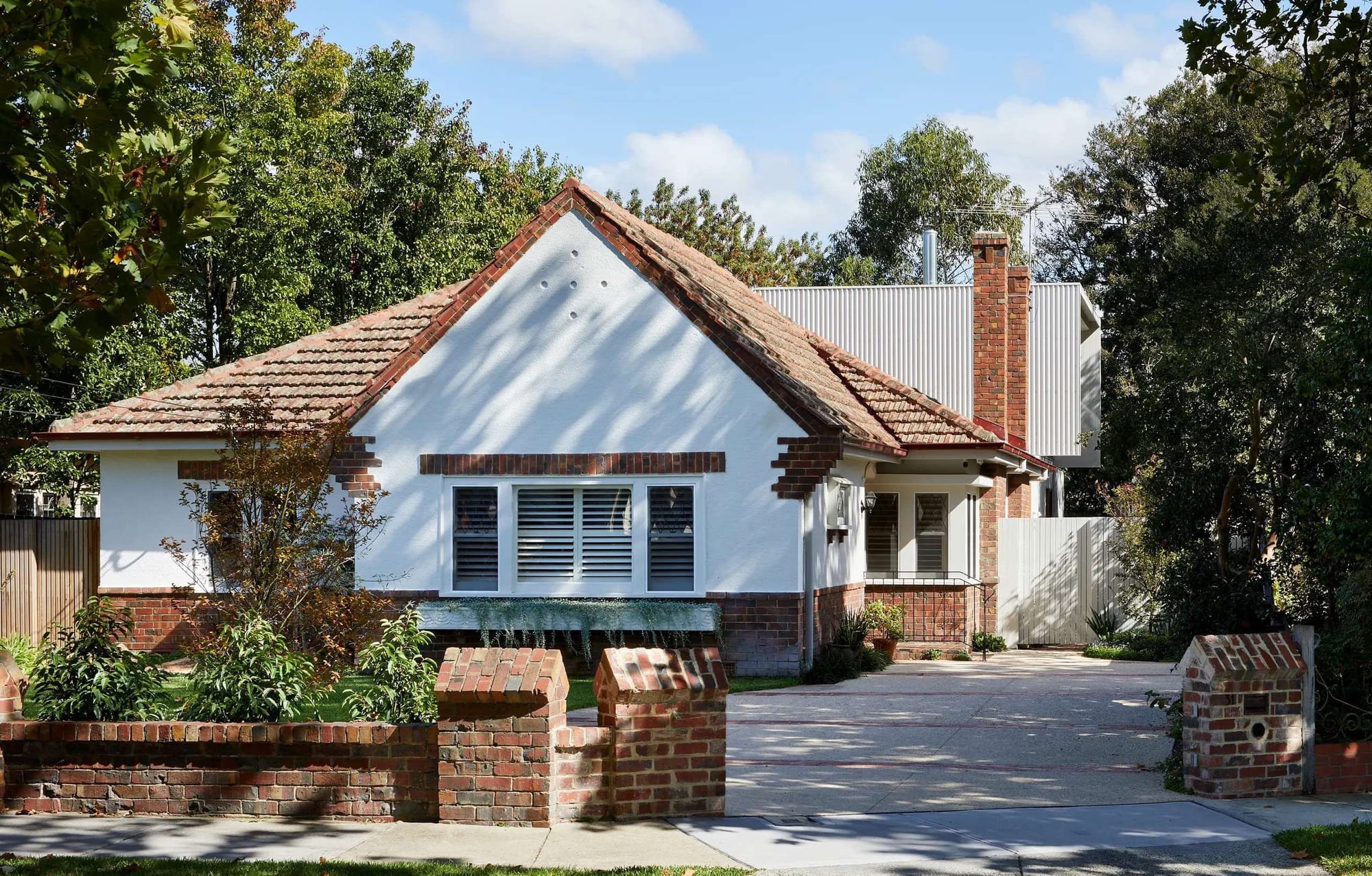
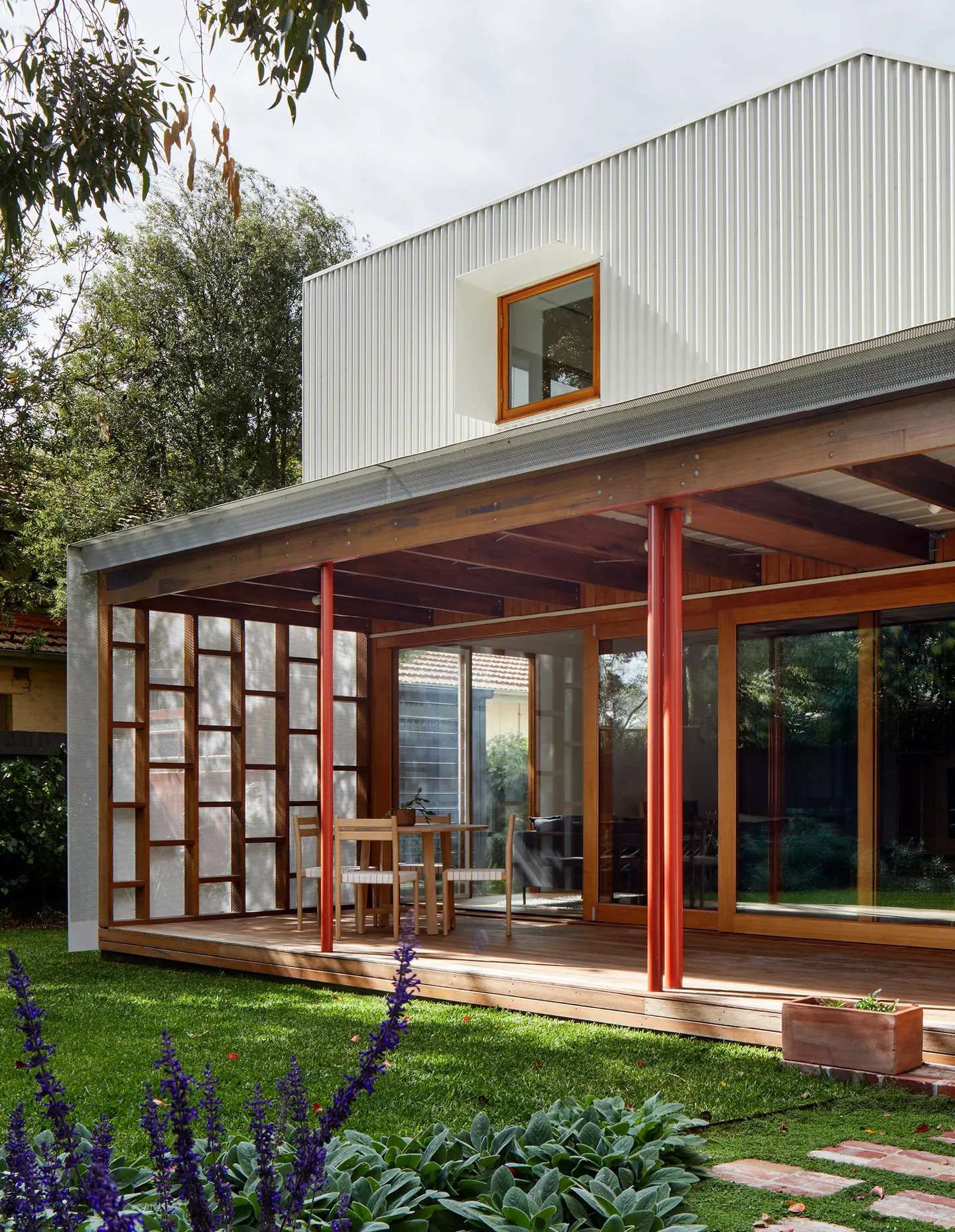
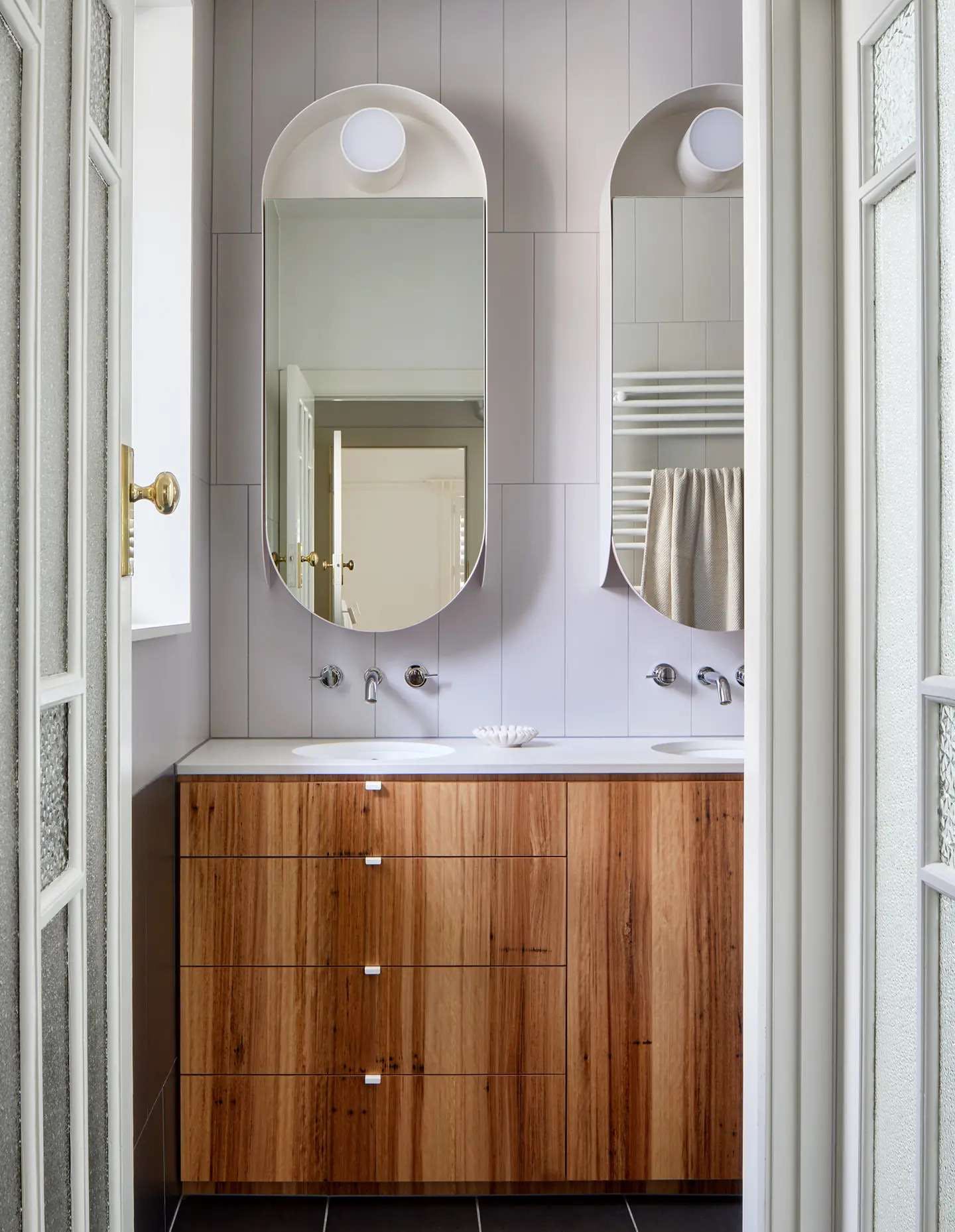
Periscope House by Mihaly Slocombe Photographer: Tatjana Plitt
Periscope House by Mihaly Slocombe
Periscope House draws light into a young family’s home, adding thoughtful solutions and flexible spaces to 1950s Art Deco foundations. The clients engaged Mihaly Slocombe to undertake a considered extension to their character-rich home in Malvern East. They wanted to celebrate their home’s history while adapting it to the needs of their family, and future-proofing it for decades to come.
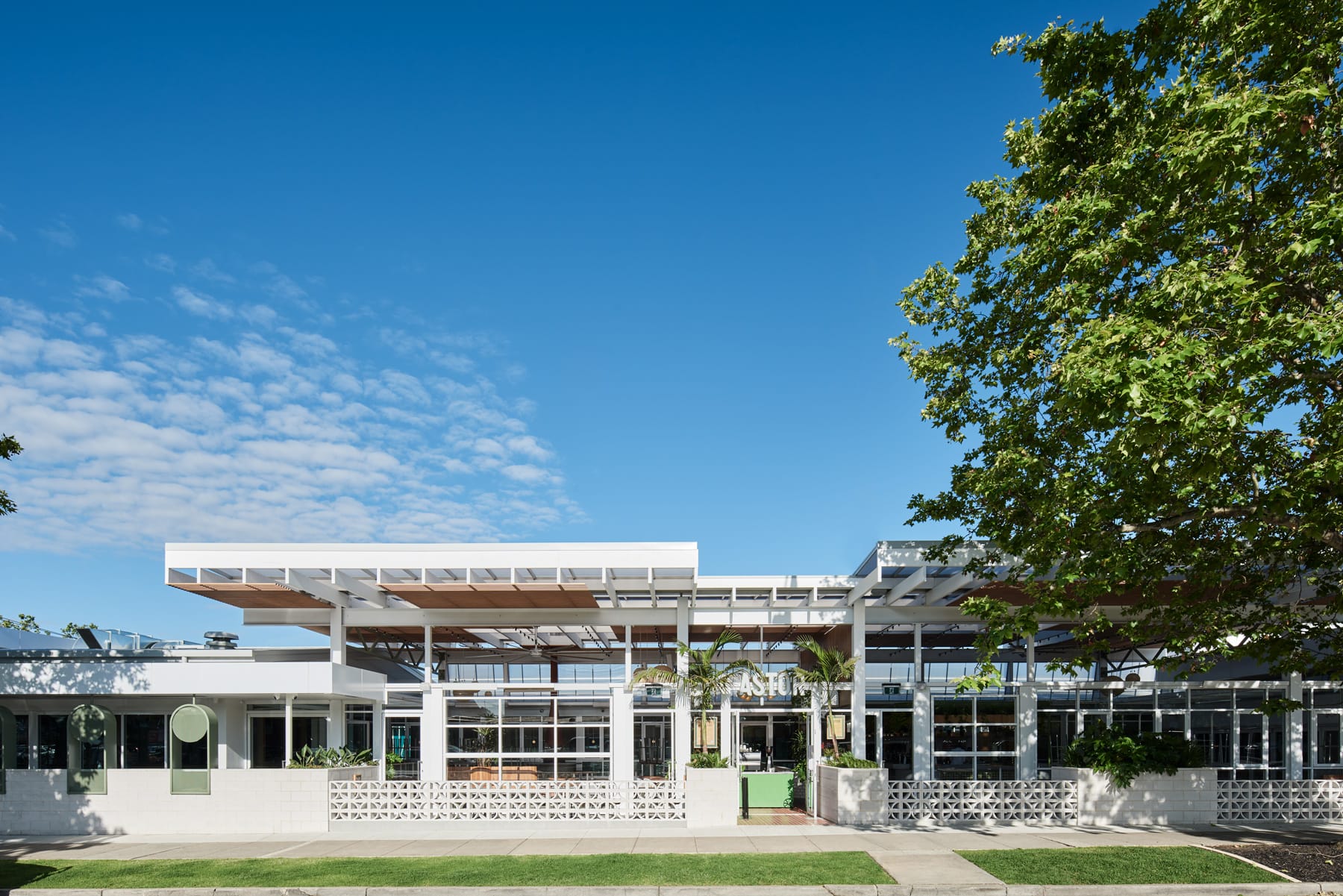
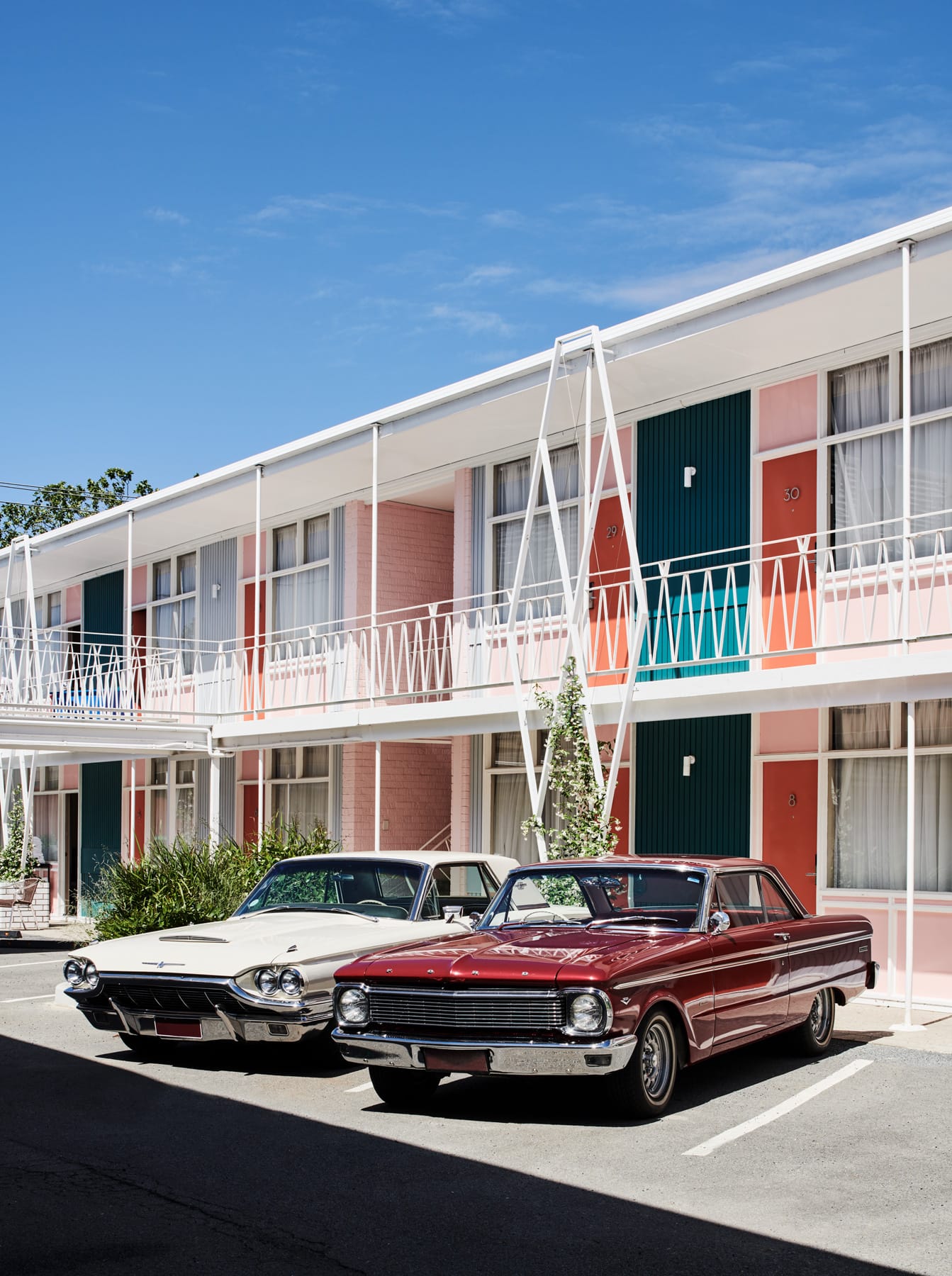
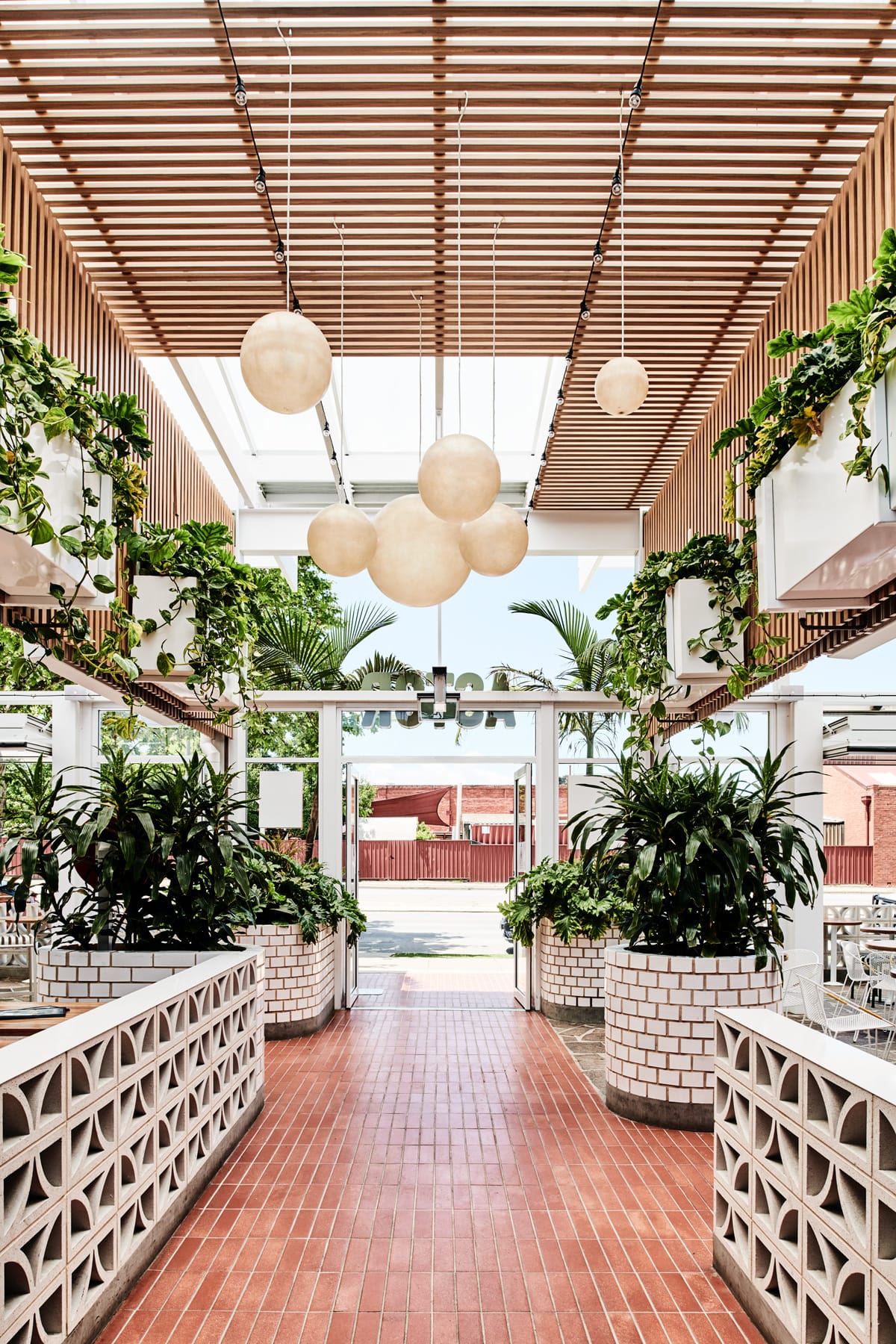
Astor Hotel by Techne Photographer: Tom Blachford
Astor Hotel Albury by Techne
Located in Albury NSW, the Astor Hotel is an original motel and pub from the 1960s. We have brought it back to life by refreshing the venue with bright open spaces hinting at the heydays of Palm Springs. The venue includes a public bar, beer garden, restaurant, function rooms and motel.


