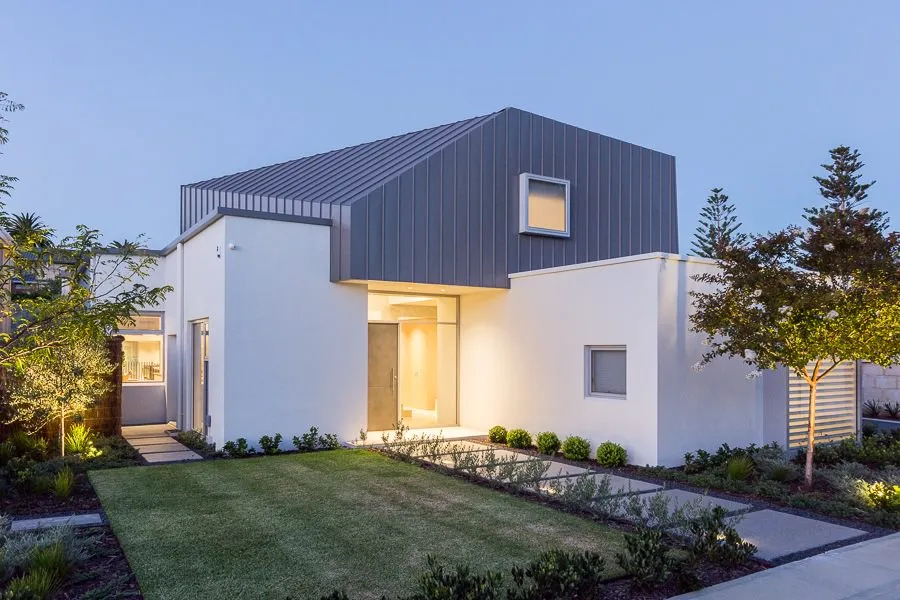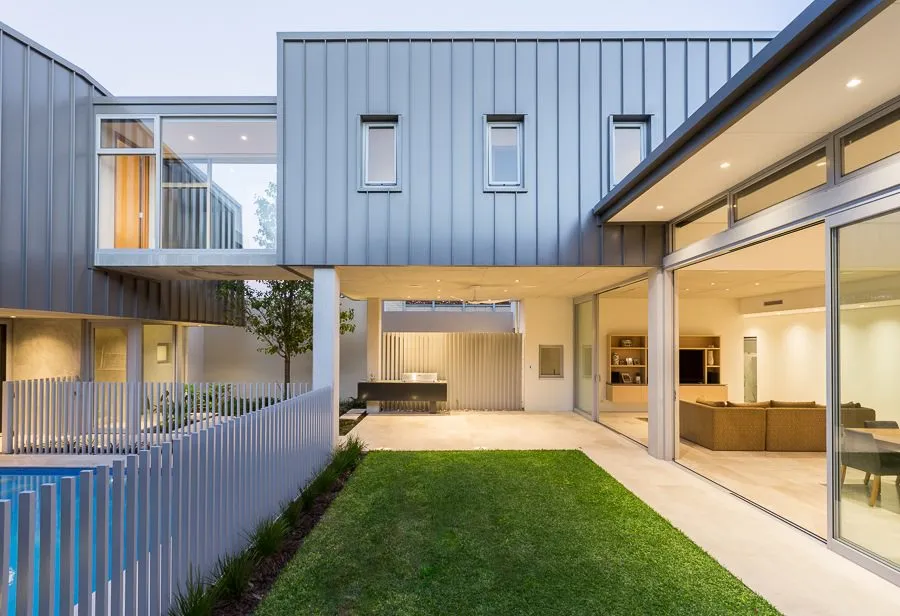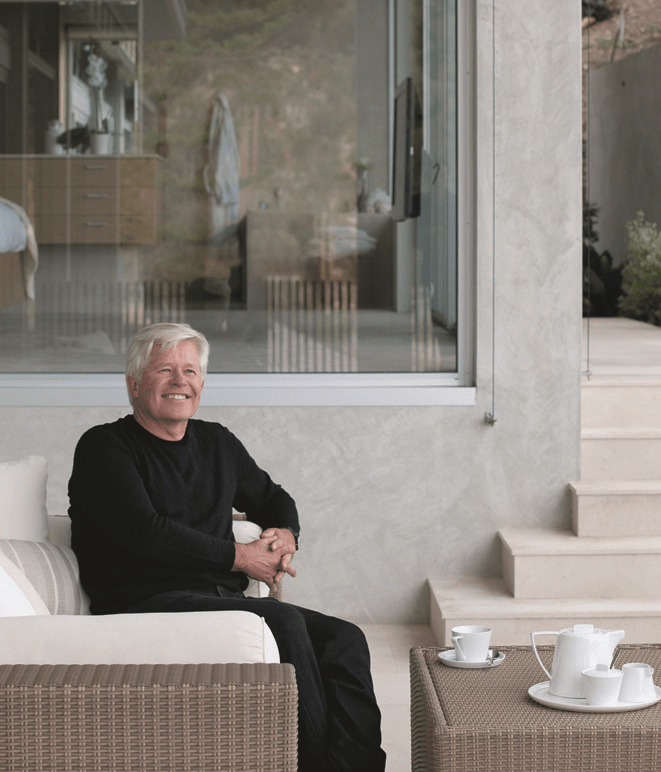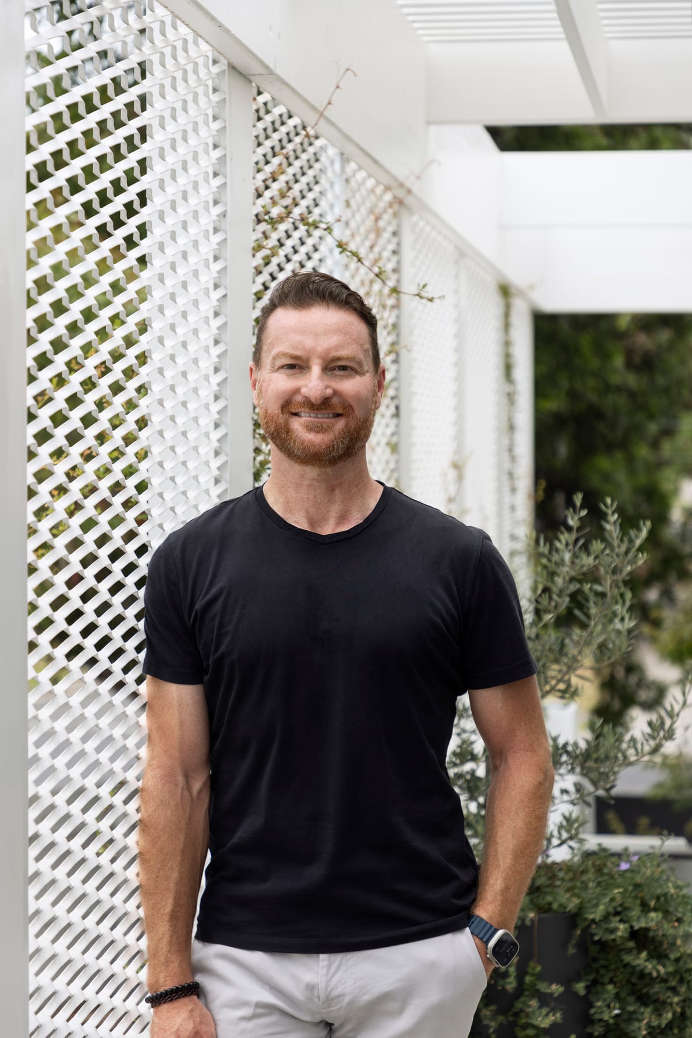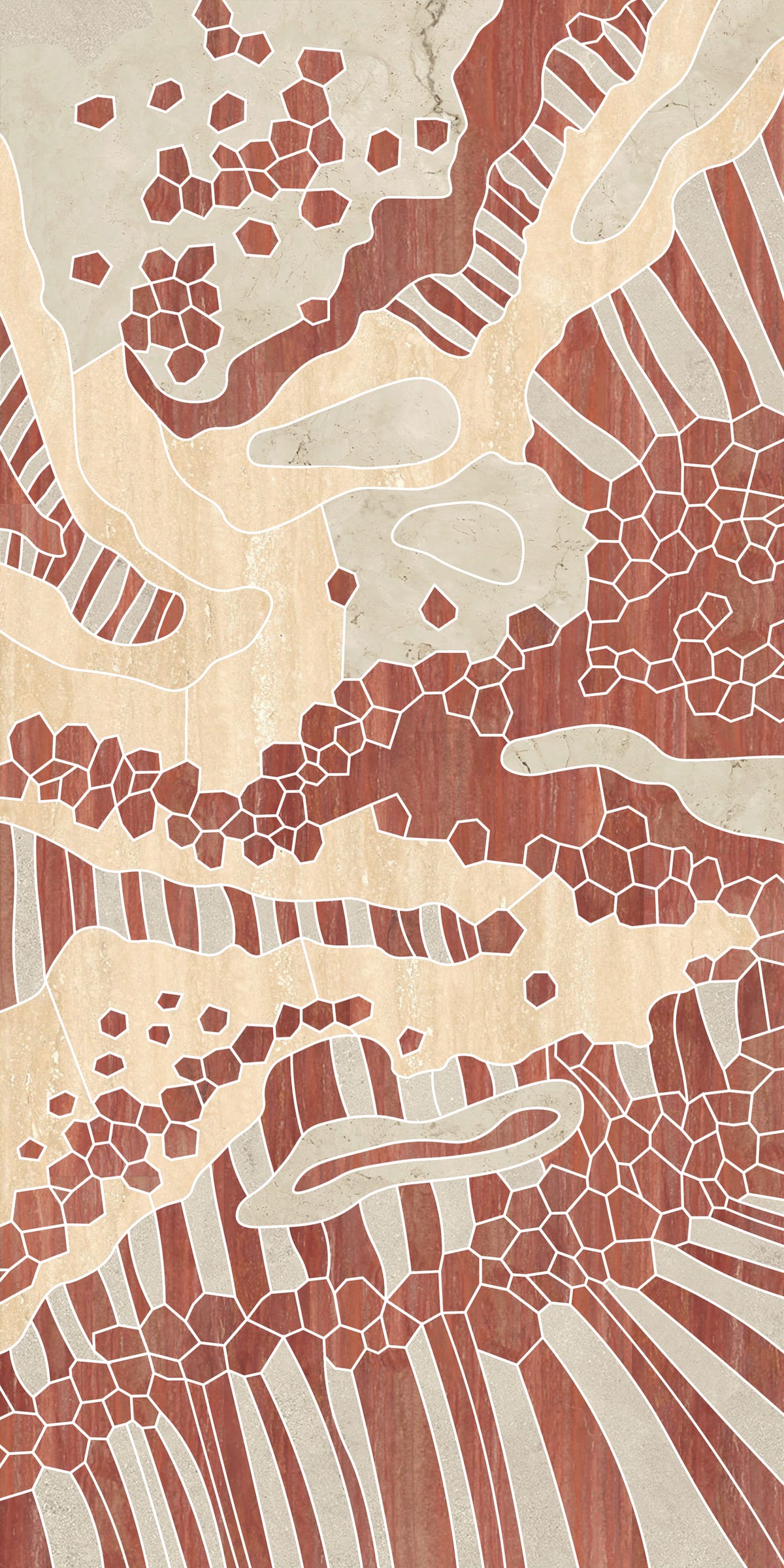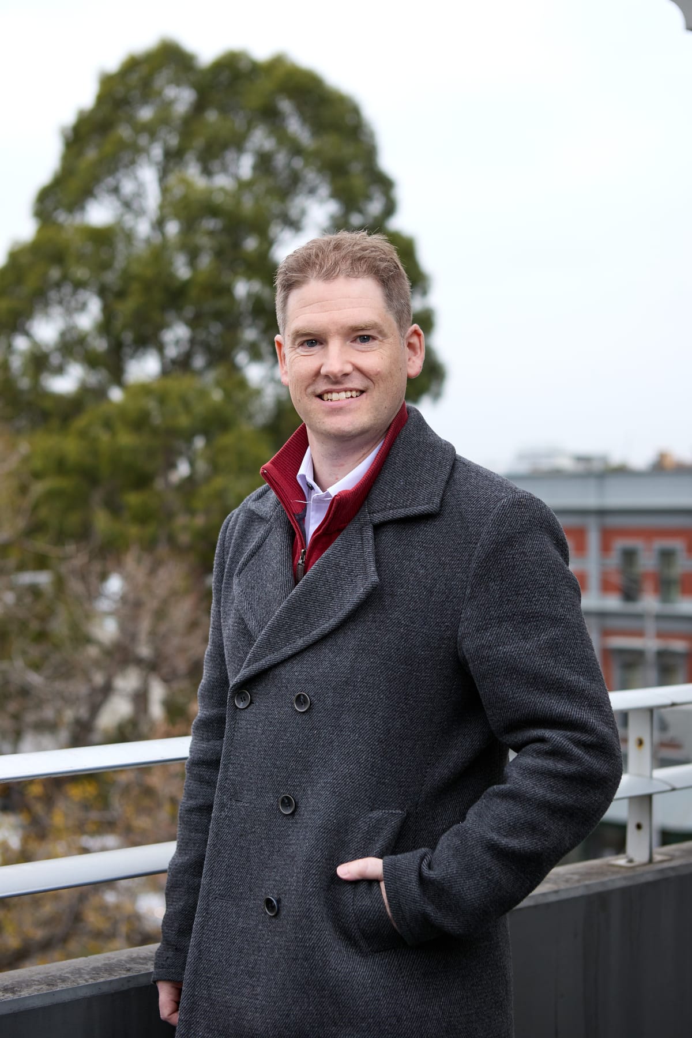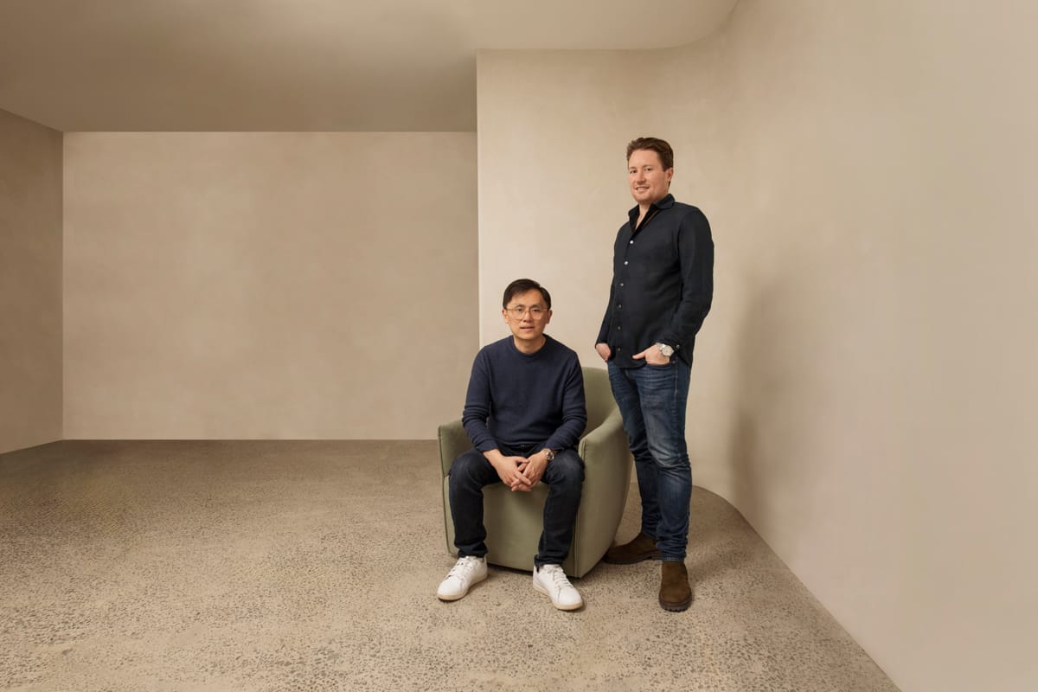Written by Sandy Anghie
Some time later, he is still pondering these questions in his practice, which he started in 1980 – in a very different era for architects, before computers and social media.
While Mr Szklarz’s practice has evolved over time and technology now plays an important part in his work, he still likes to start each project the way he did at university by putting pencil to paper - drawing many iterations to get the concept and sketch plans just right, before moving on to the computer.
Mr Szklarz believes investing time in the early stage of the design process and getting the sketch plans right is the key to a great outcome. “From that point, as the design develops, you are either compounding the problems if you got the sketch plans wrong – or you are working towards a well resolved scheme if you got the sketch plans right.”
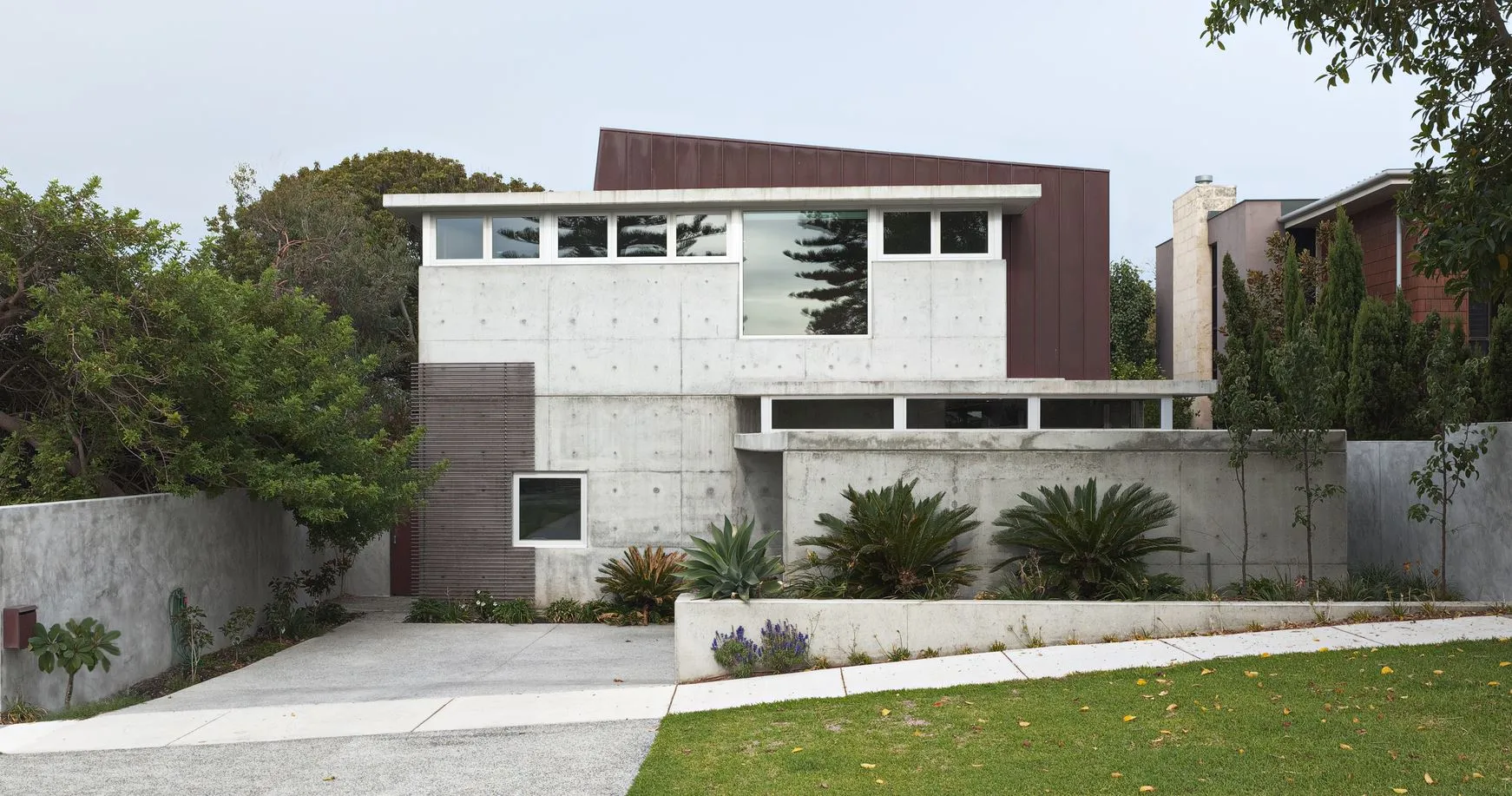
Over the years Mr Szklarz has developed a comprehensive design philosophy which he brings to every project. This philosophy involves consideration of key elements of orientation, solar penetration, light, and internal and external connection. “You should always be walking towards light in a home”, Mr Szklarz believes. “And every room should have access to natural light during the day.” These are simple things that make a positive difference in a home.
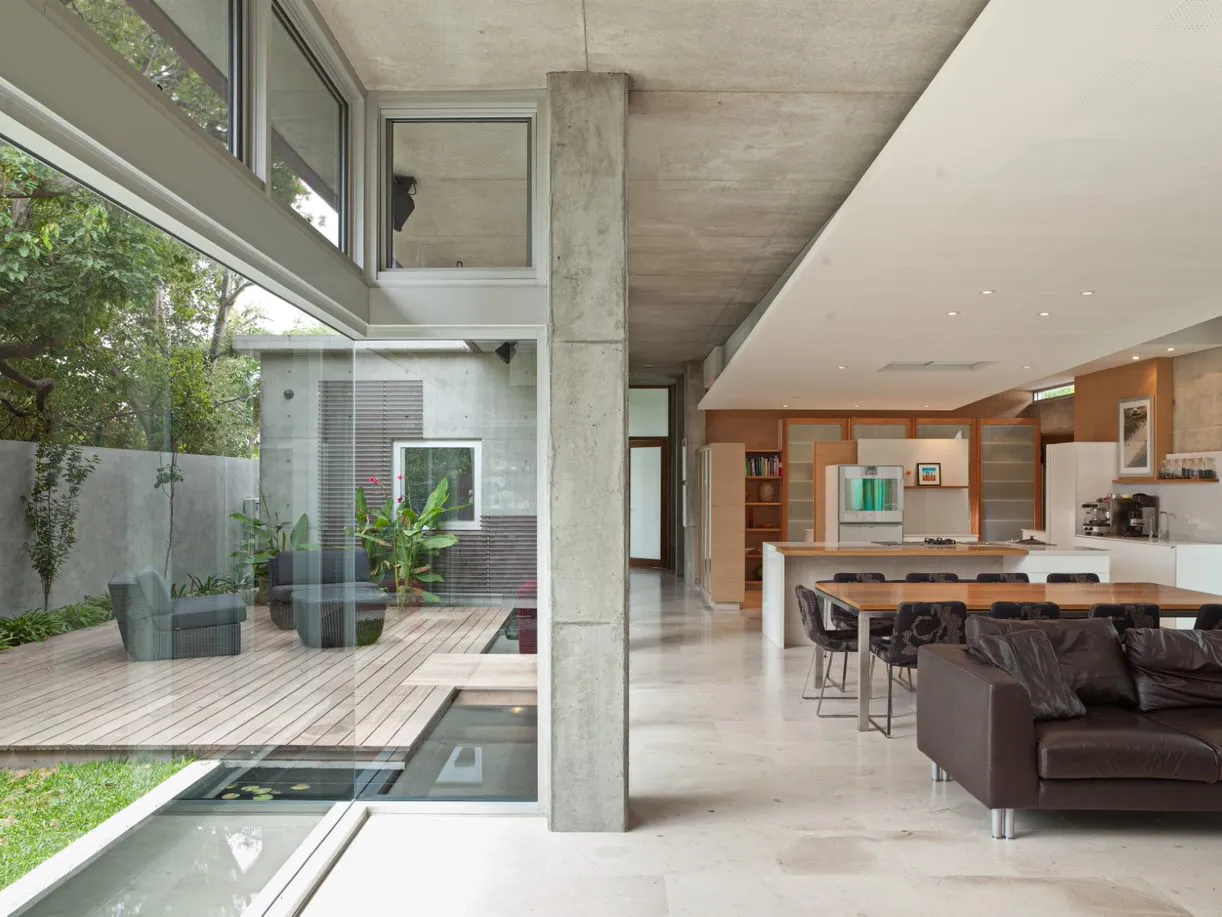
In terms of aesthetics, Mr Szklarz believes it’s all about proportion. “When you look through Instagram often the images that catch your eye are those that have harmony and balance,” he said. “Why is it that some images are so good to look at when in the end it may be something simple like just a window and a door? It’s about getting the shape and size of these objects right, and their relationship to one another.”
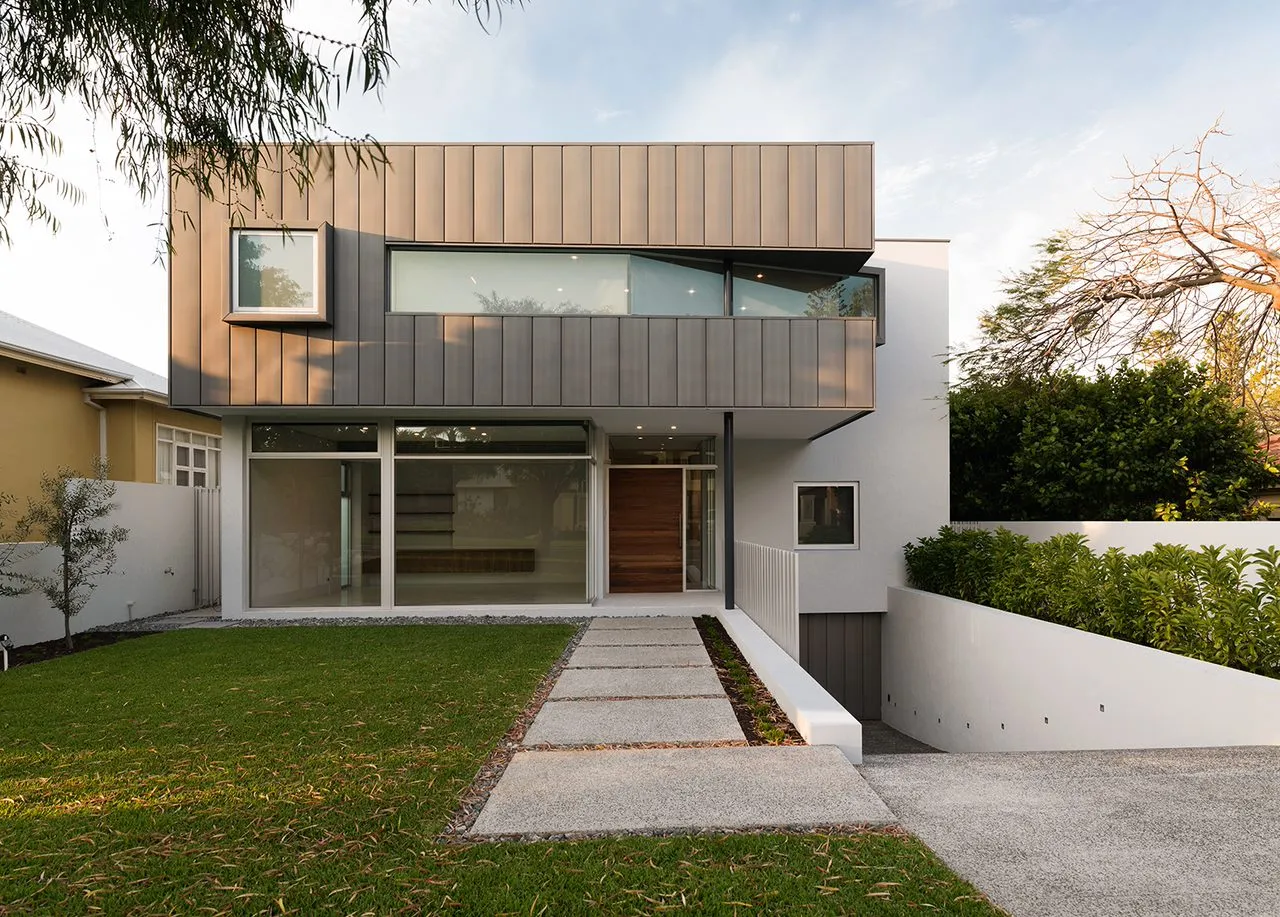
Materiality is important in Mr Szklarz’s work and he employs a wide range of materials, with choices often driven by budget. “In a recent project in Cottesloe, the choice of using a humble red brick was cost driven”, Mr Szklarz explains. “But this did not compromise the outcome. By using alternate rows of two different red bricks we created a beautiful home for a retired couple downsizing - on a budget of $600,000”. Mr Szklarz believes architecture should be for everyone, and with an aging population and people seeking to downsize cost is an important consideration.
For Mr Szklarz the greatest joy in architecture is to see his 3-d models built at full scale and enjoyed by their owners - in the long term. His view is that the most sustainable homes are those that are well designed and built because these are the ones that will be kept for longer, rather than demolished.
