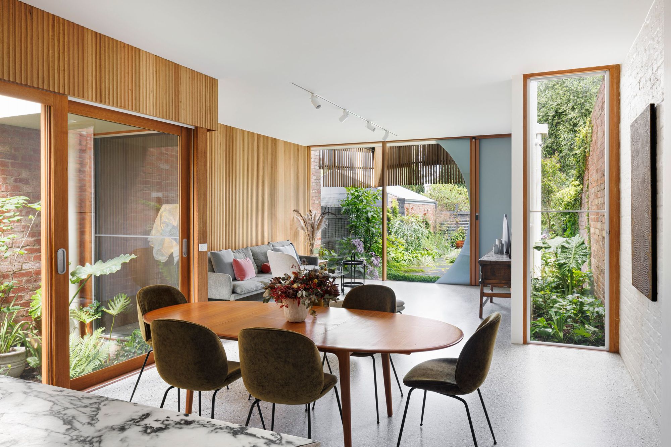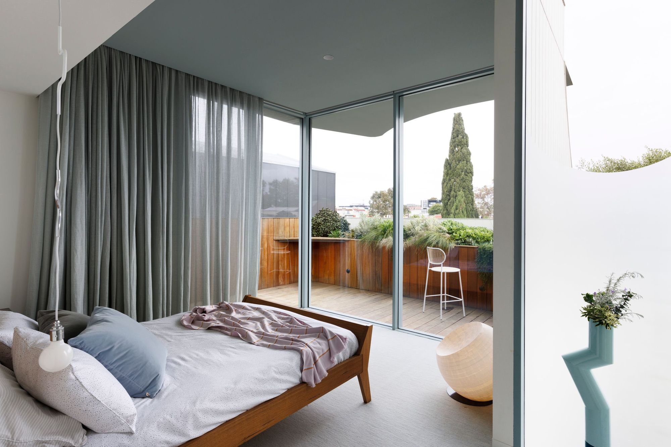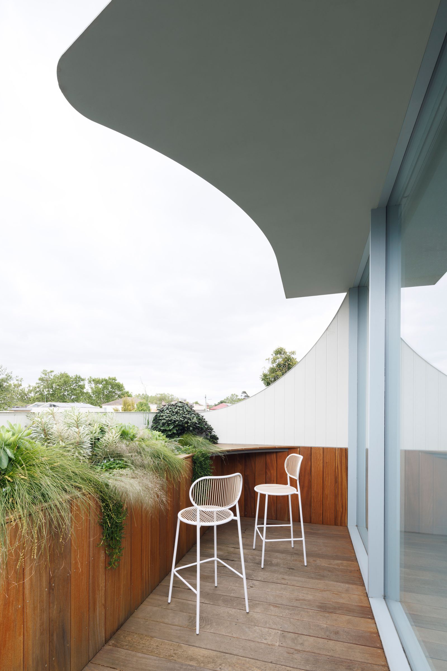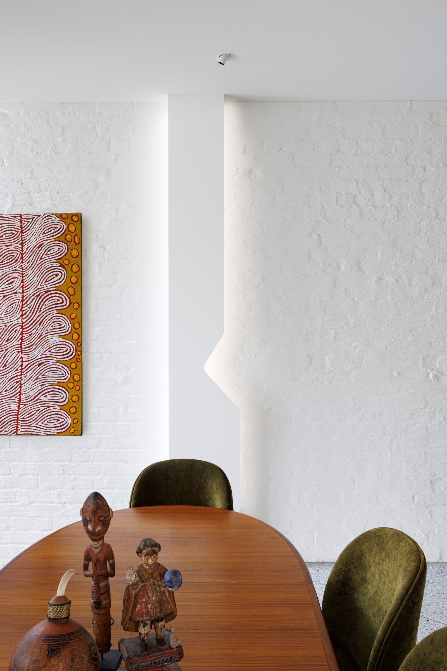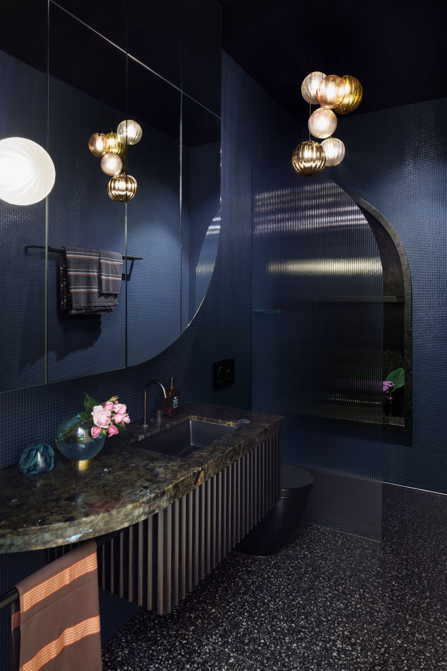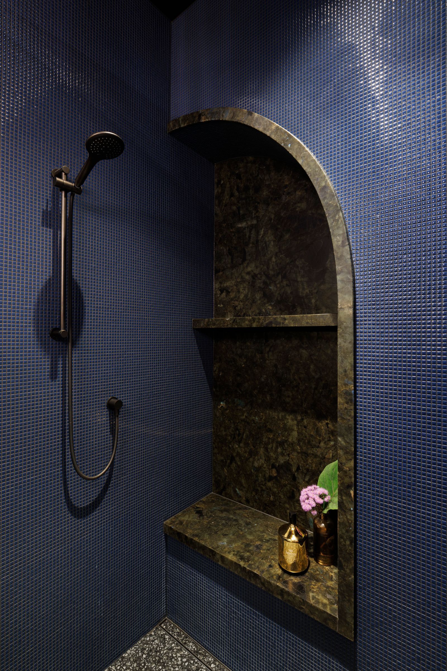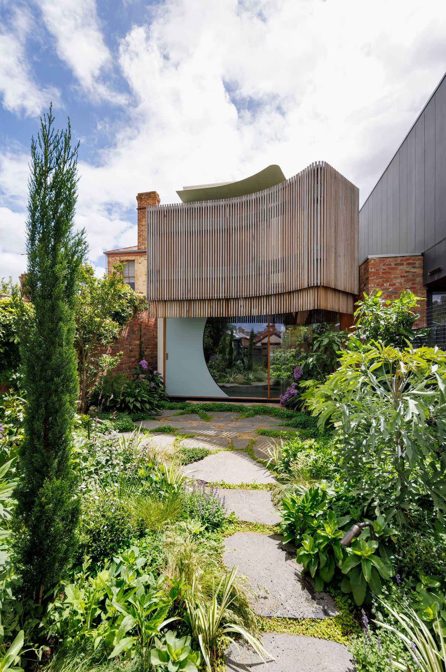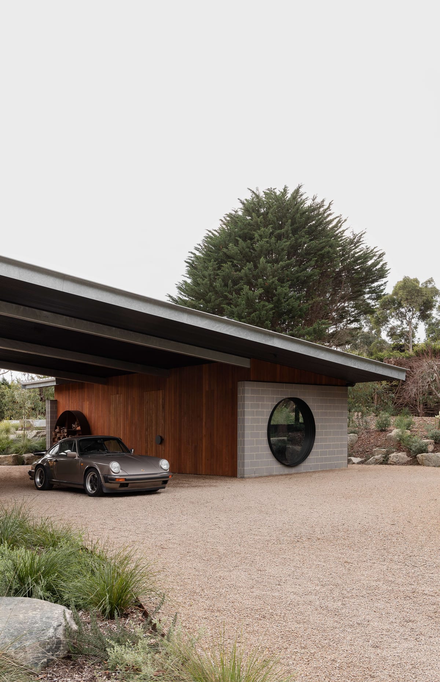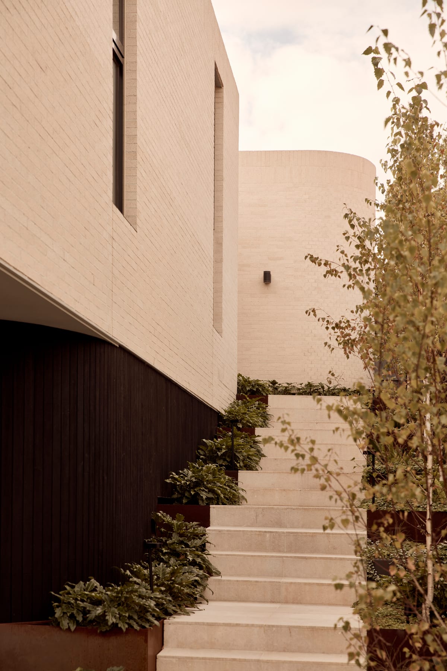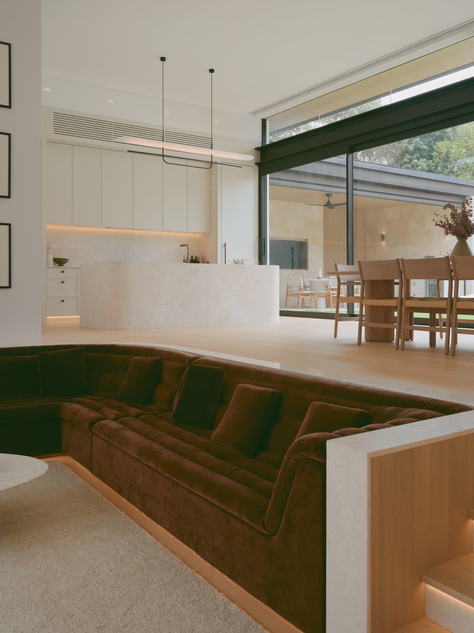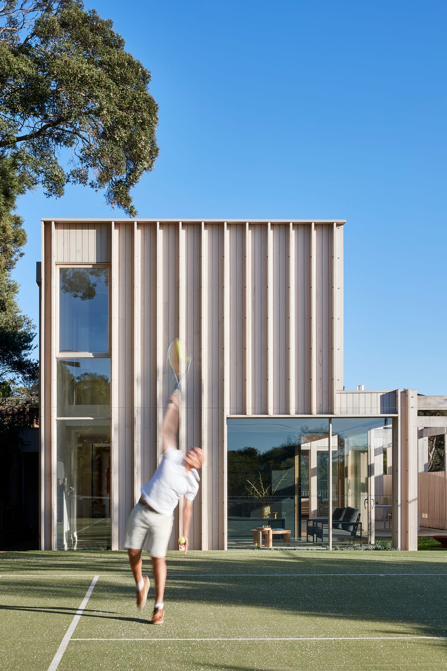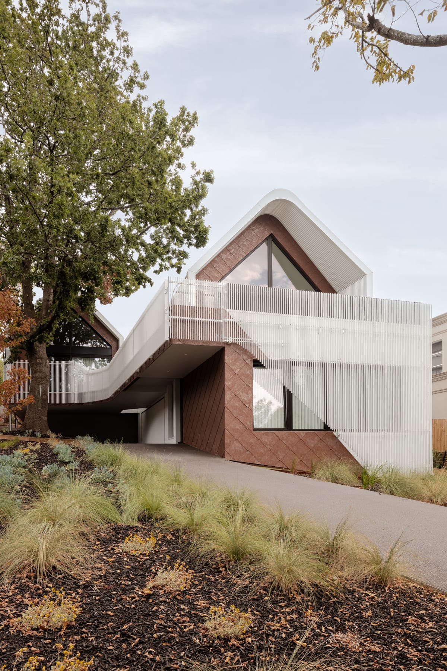FMD Architects approached the preservation of Tiara House's ornamental frontage with meticulous attention to detail. By employing an understated colour palette, the original features, such as the iron lacework, corbels, and decorative plasterwork, were accentuated, exuding a contemporary elegance that seamlessly blends with the home's historical charm. Upon entering Tiara House, visitors are greeted by a wide arched hallway, a formal front room, and an enchanting timber stair, all adorned in shades of blue that create a renewed sense of mood and occasion.
The addition of Tiara House includes a shared bathroom that gracefully embraces curved forms, inky blue tiling, speckled terrazzo, luminous granite, and reeded glass. Beyond this, the existing 70s lean-to has been replaced with a lofty and light-filled extension, characterised by fluted timber linings, white rendered brick, and bespoke concrete aggregate floors. Despite the challenges posed by the southern orientation, FMD Architects ingeniously established a profound connection with the landscape, inviting layered gradients of natural light into every corner of the living spaces.
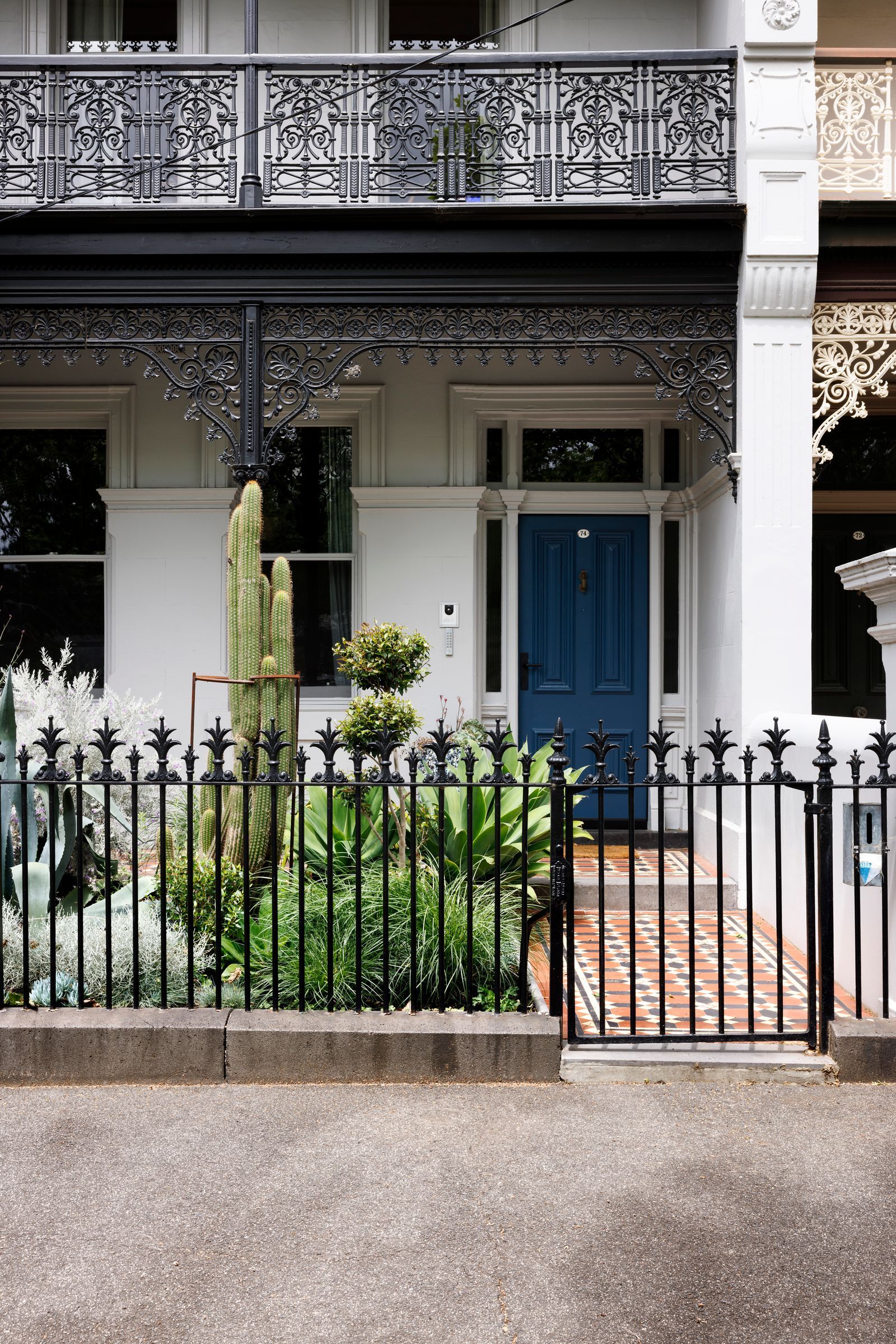
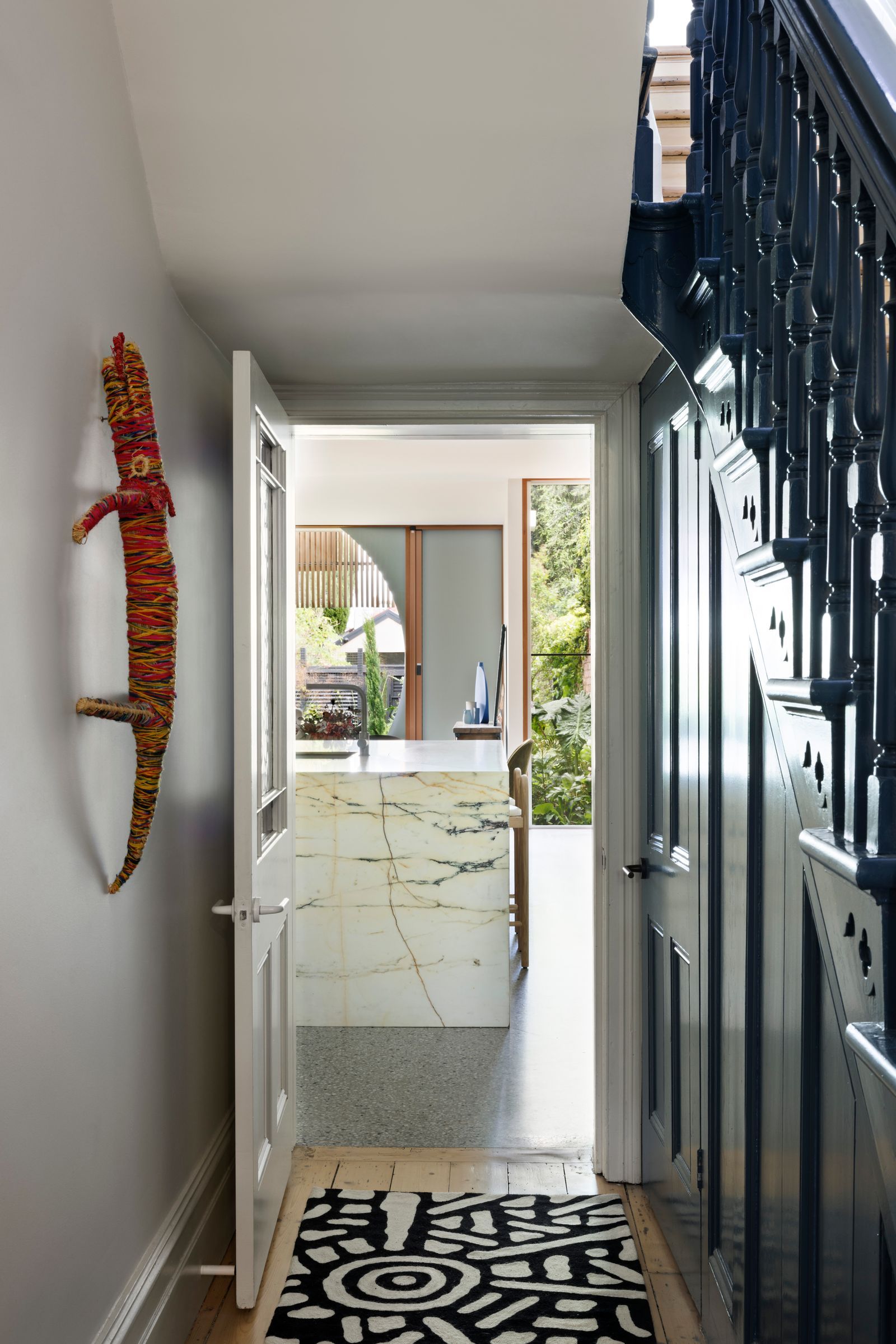
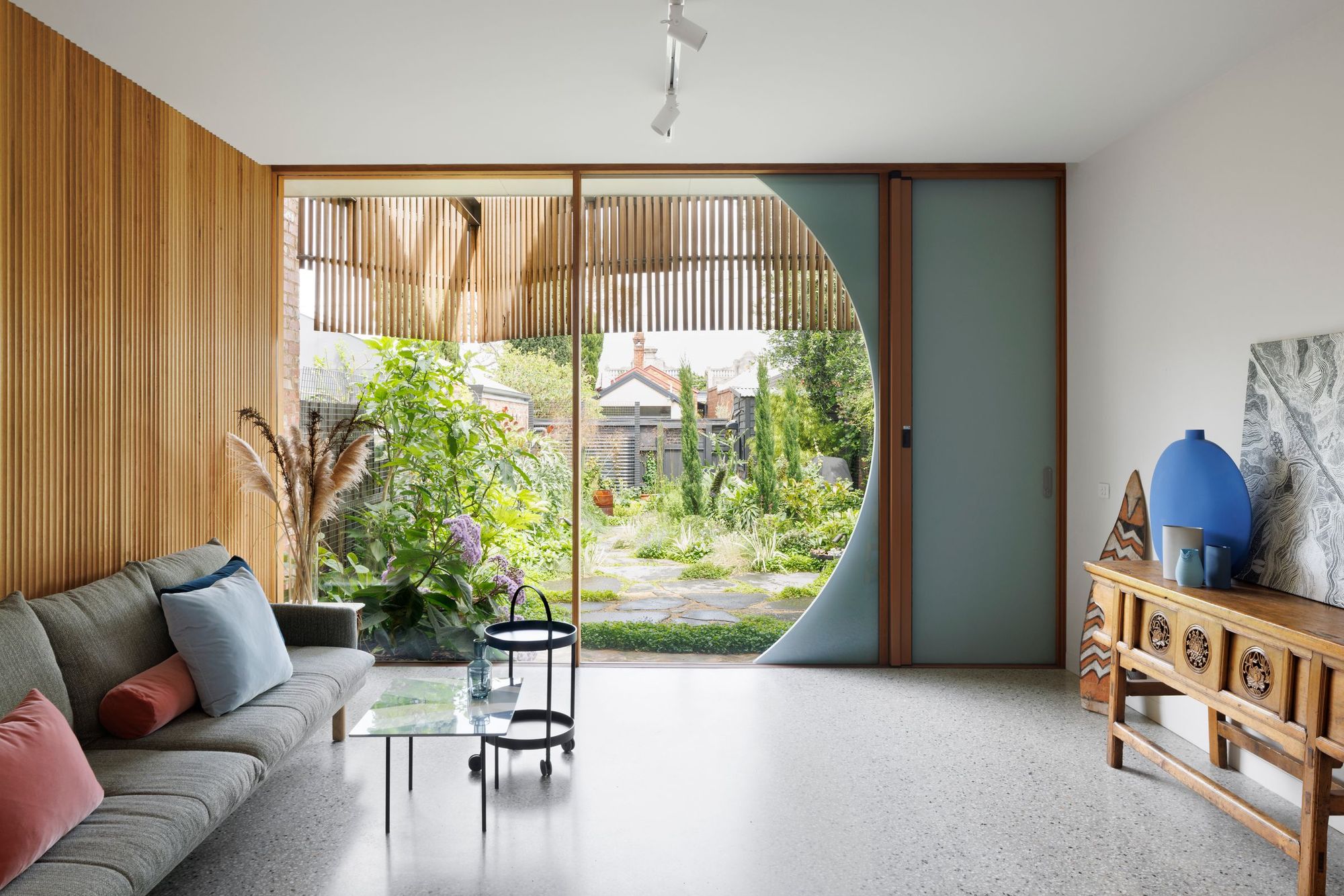
Despite the challenging southern orientation, FMD Architects ingeniously connected Tiara House to the landscape, drawing in layered gradients of natural light. An eastern lightwell illuminates the kitchen and living areas, courtesy of a cleverly placed laundry adjacent to the new bathroom. Meanwhile, the rear garden captures the western sunlight, infusing the key circulation path with a framed landscape view.
A stone island bench, inset with a sweeping inlay of solid timber, serves as the centrepiece of the kitchen. It mirrors the curved profile of the rear sliding door, which acts as an organic aperture to the eclectic landscape beyond. Collaborating with Jo Ferguson Gardens, the surrounds of Tiara House showcases a captivating mix of native, cottage, and Mediterranean species, weaving together indigenous history, the site's past, and the clients' personal narratives.
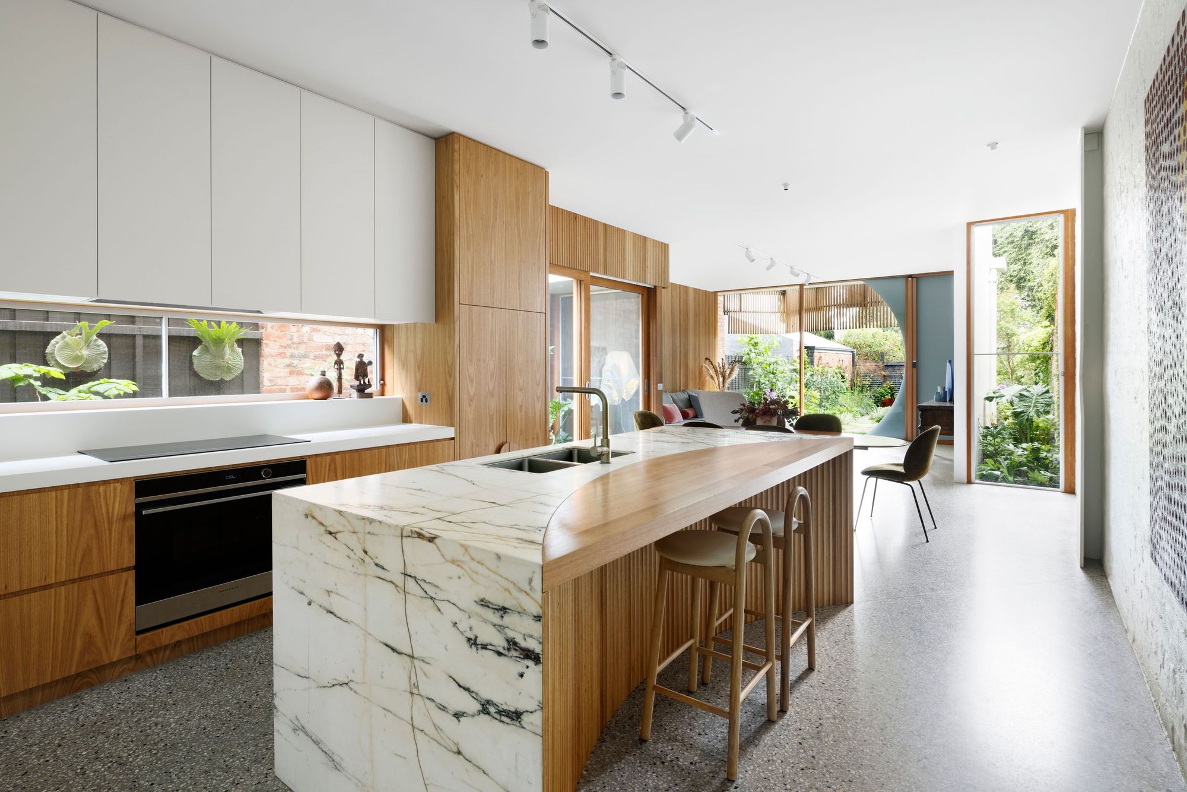
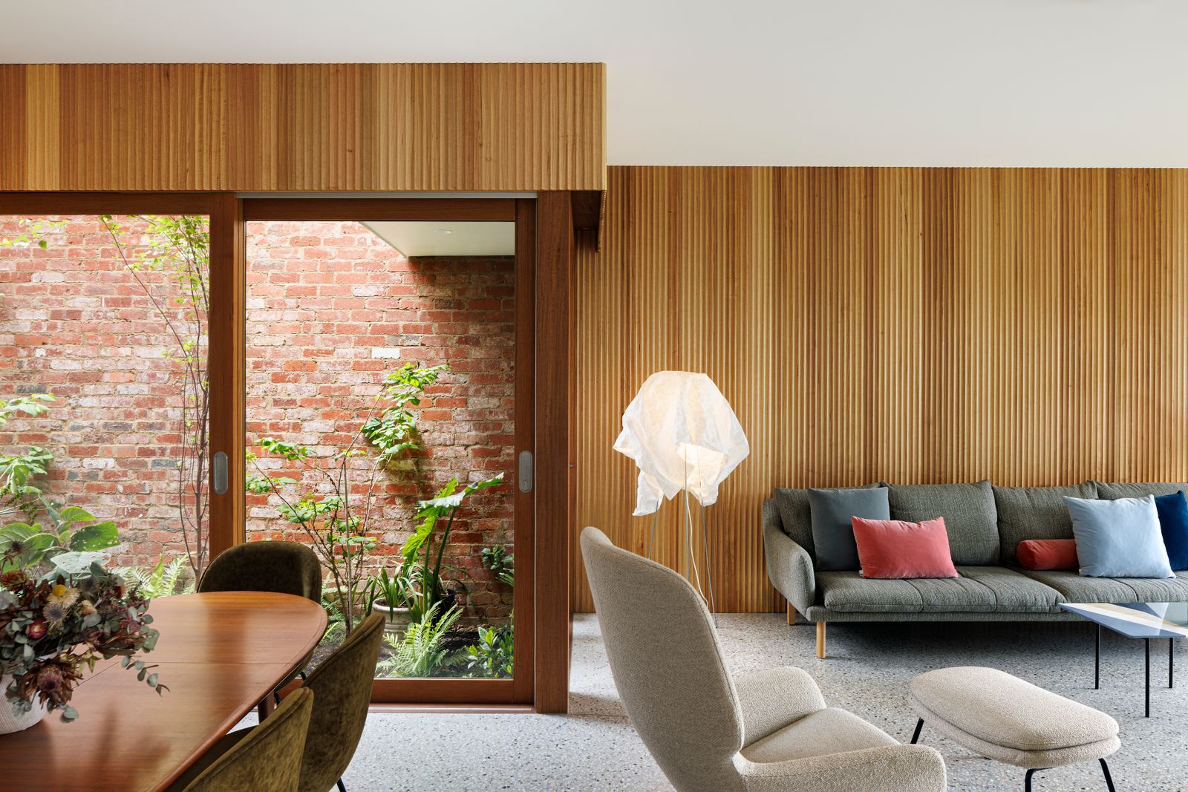
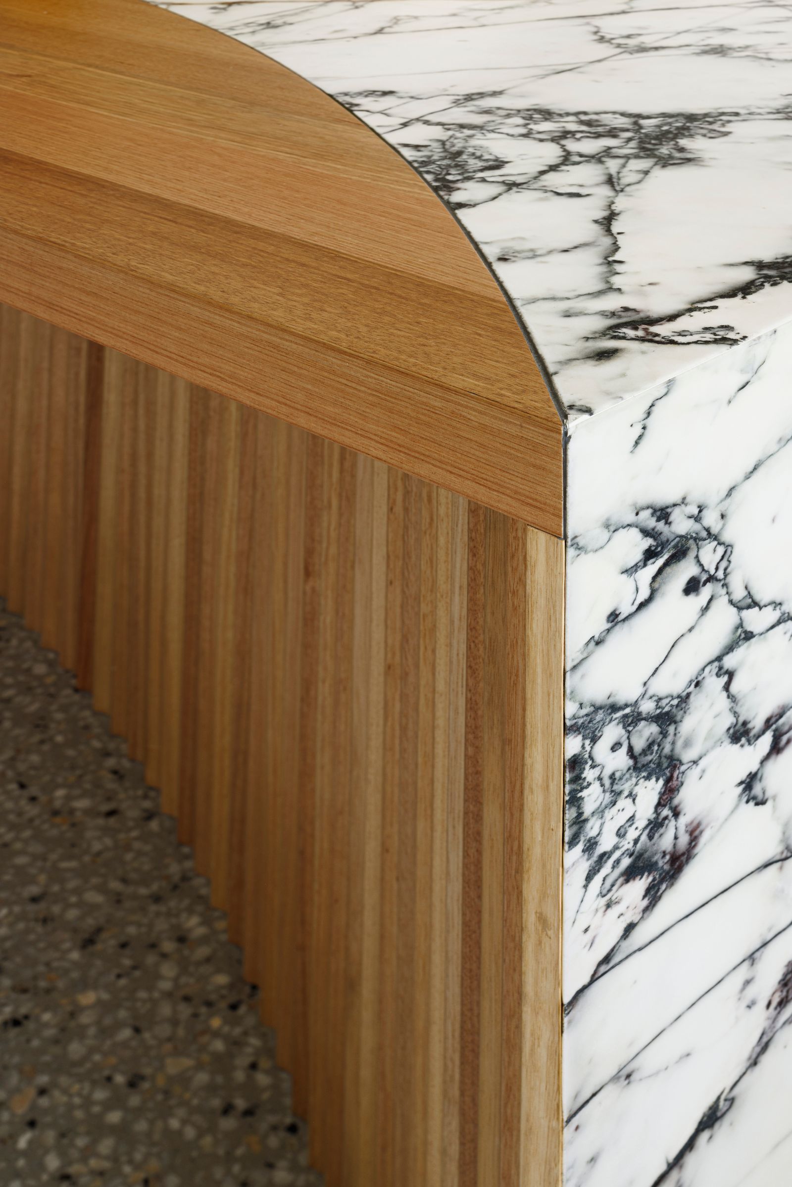
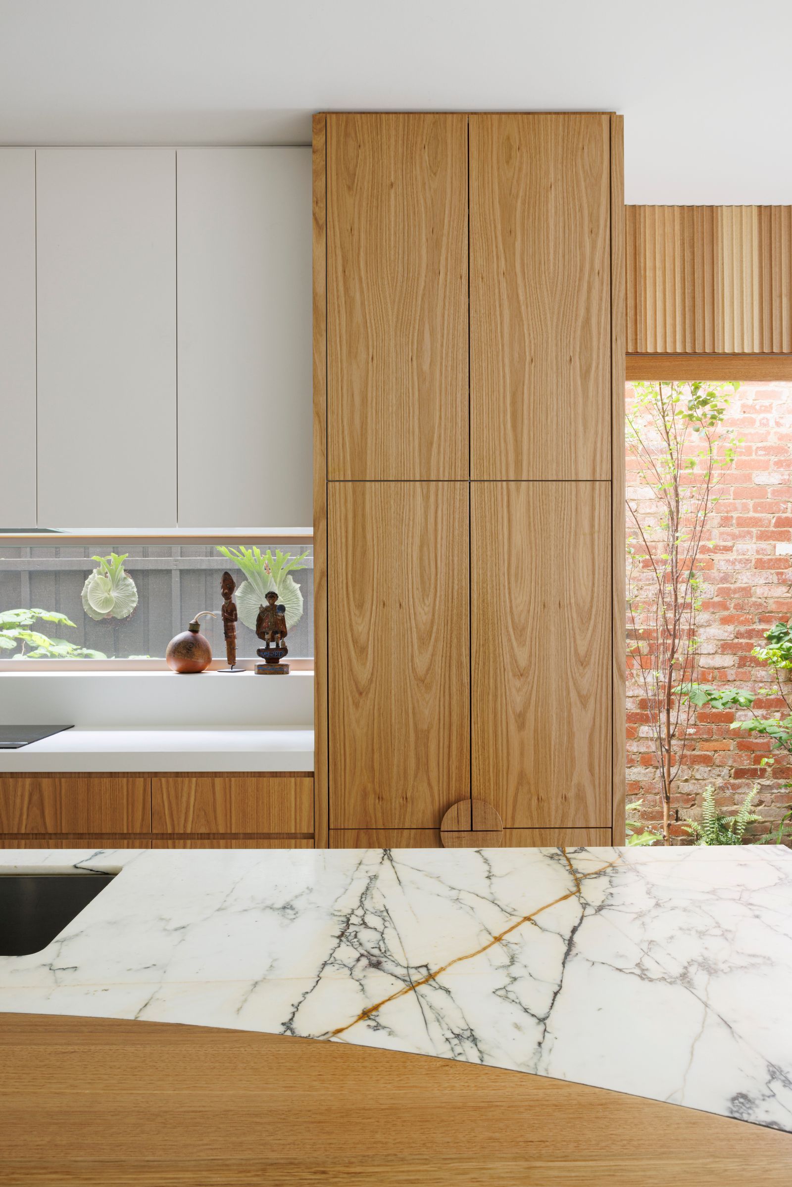
The upper level of Tiara House features a distinctive tiara screen that envelops a landscaped deck accessible from the main bedroom. This outdoor oasis is protected by a curved plate steel awning, offering privacy while providing breathtaking views across rooftops and the city skyline. The tiara screen's sweeping and tiered form pays homage to Edinburgh Gardens' historic rotunda and adds a touch of embellishment to the rear façades, creating a new language of adornment that delights residents and neighbours alike.
Inside, the main bedroom and its accompanying robe embrace a gentle palette of soft blues and whites, creating a serene retreat. The ensuite and bathroom exude drama and opulence with chartreuse and green veined stone finishes. The remaining bedrooms have been thoughtfully restored, their original timber floors stripped back and lime washed, retaining the charm of the 1800s era. A playful touch can be found in the new mirrored panel, which reflects the volume of the decorative timber stair, seamlessly connecting the varied atmospheres of the home's two storeys.
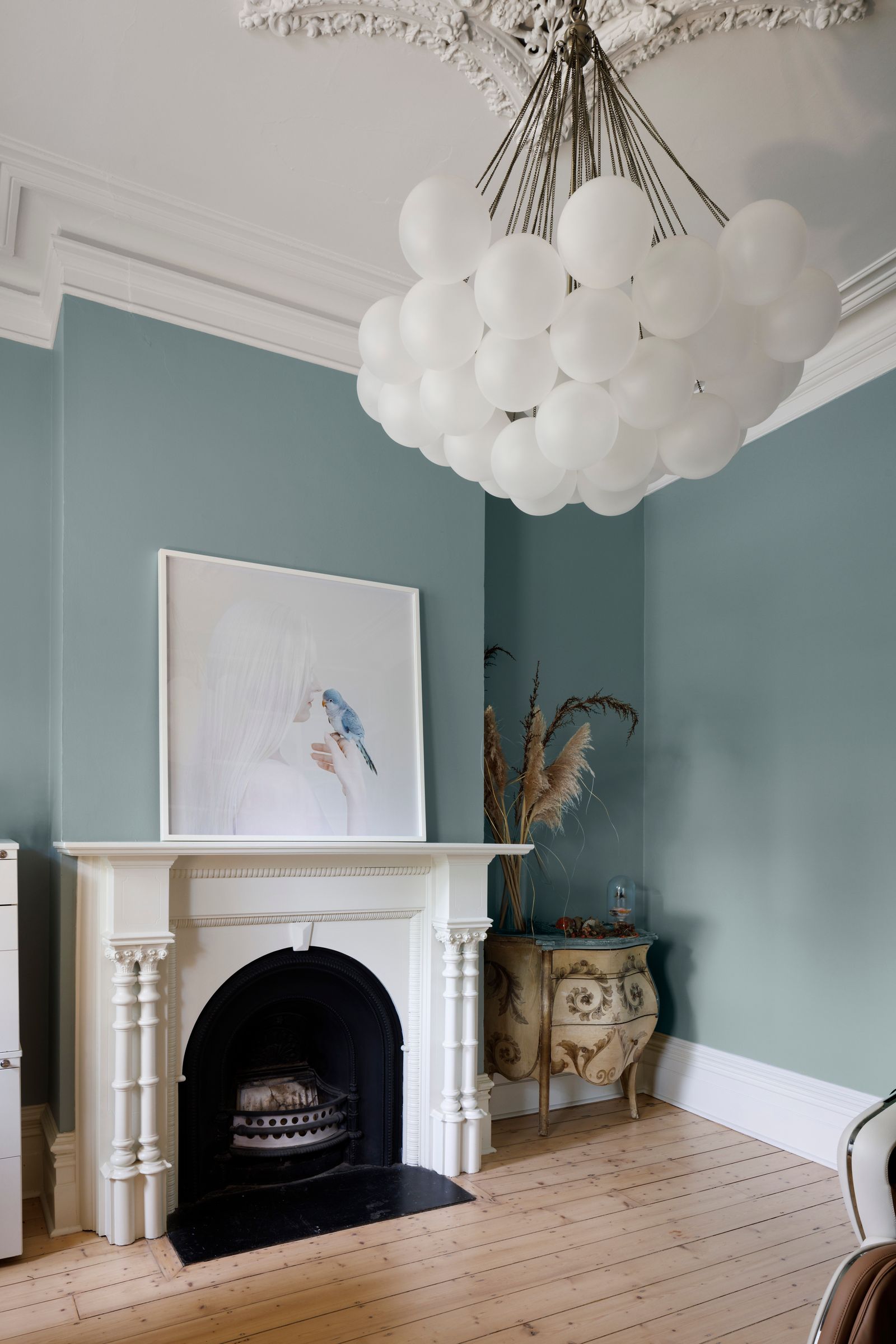
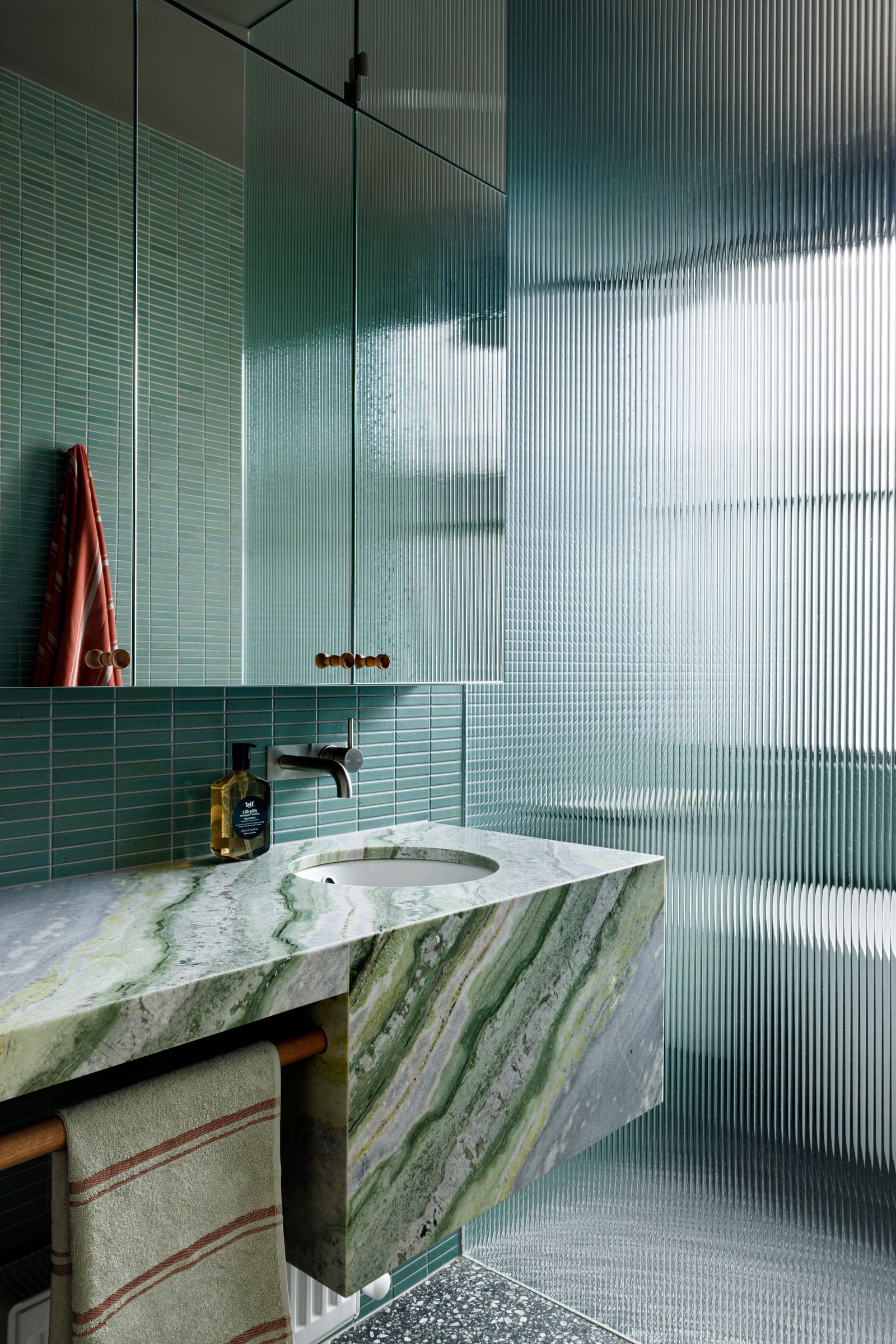
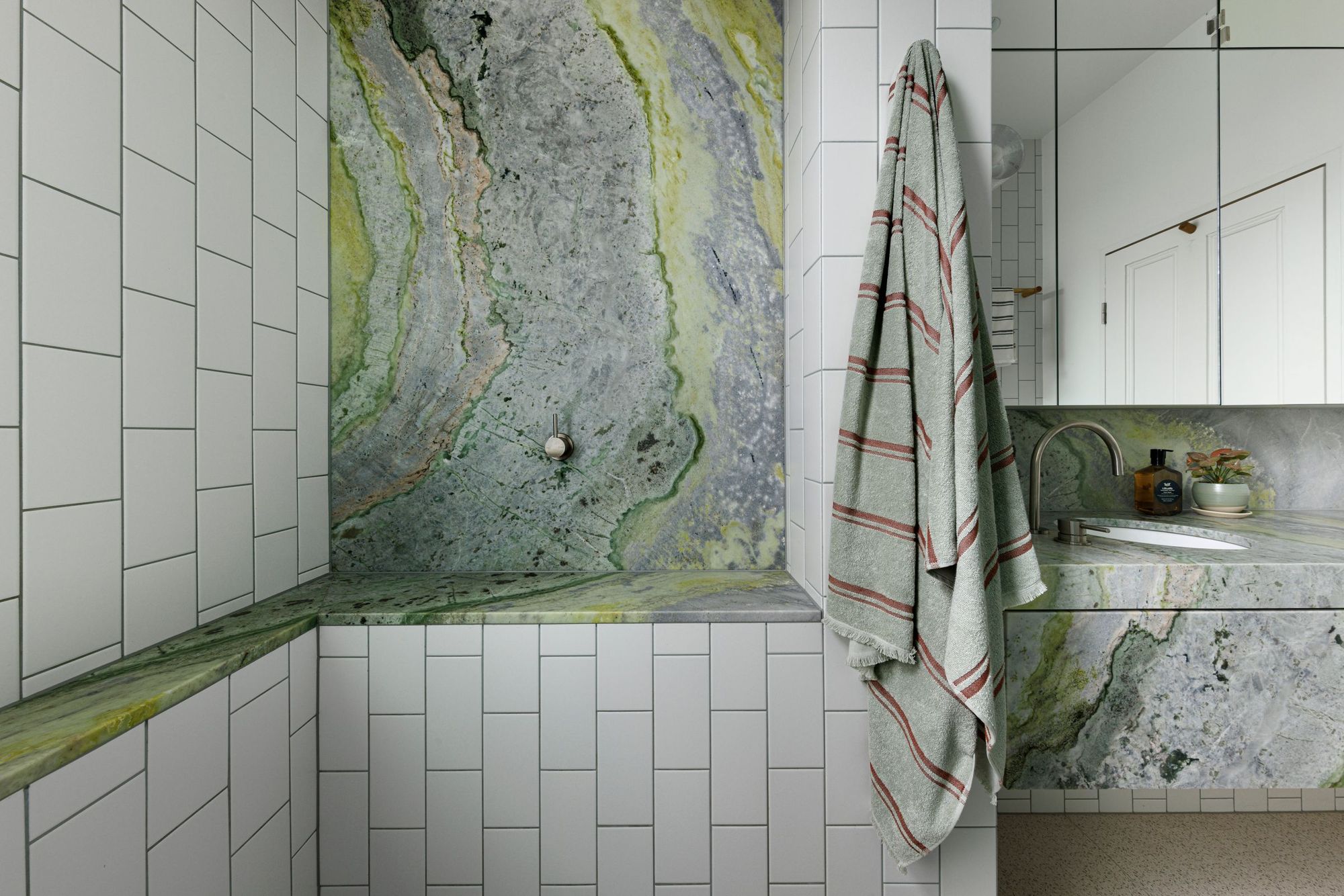
Living in Tiara House is an experience that never ceases to captivate. The design masterfully plays with curved shapes, abundant natural light, and a warm and delightful ambiance. It is a collaborative design that seamlessly connects the original house with the new addition, creating a harmonious living space that exudes charm and elegance. Each corner of the house tells a story, from the jewel box-like bathrooms to the serene and peaceful master bedroom. Tiara House is not just a house; it is a work of art that offers a unique and enriching living experience for its fortunate inhabitants.
CO-ARCHITECTURE COMPANY PROFILE
Find out more about FMD Architecture via their
CO-architecture Company Profile
Project details
Project Completion: 2022
Architecture & Interiors: FMD Architects
Builder: Resicon Master Builders
Landscape Architecture: Jo Ferguson Garden Design
Structural Engineer: FORM Engineers
Photography: Dianna Snape
