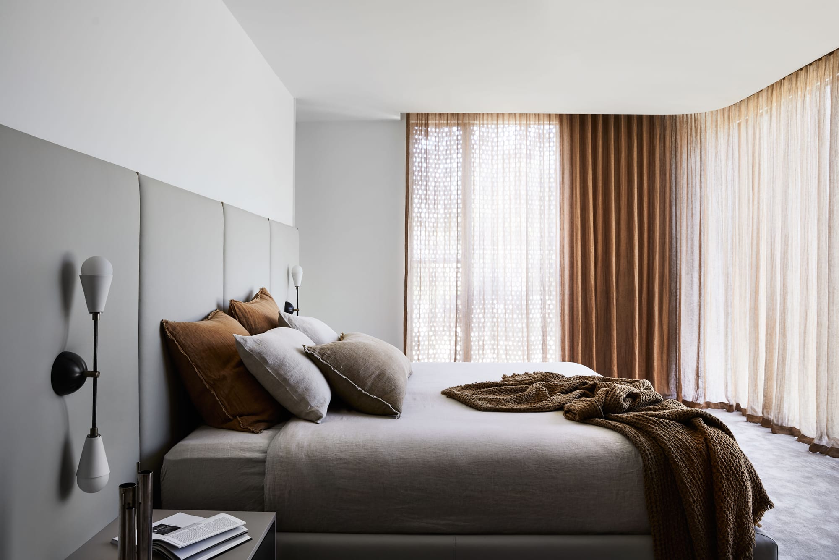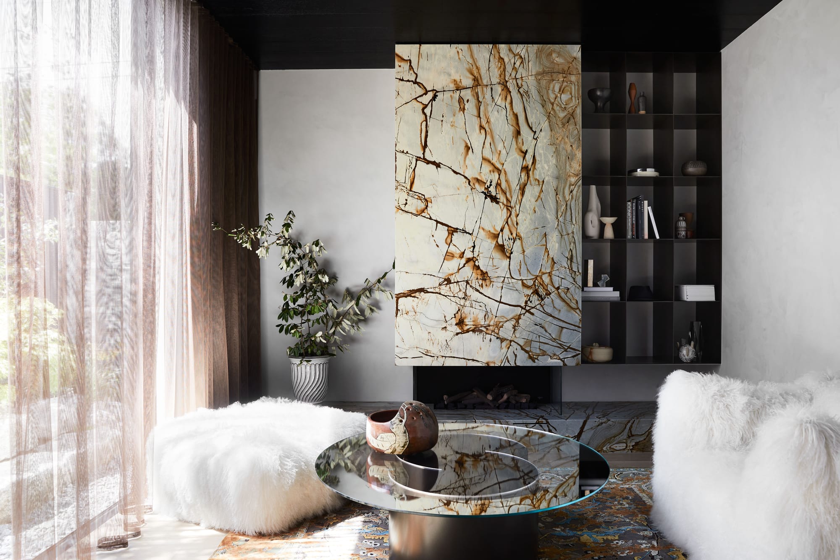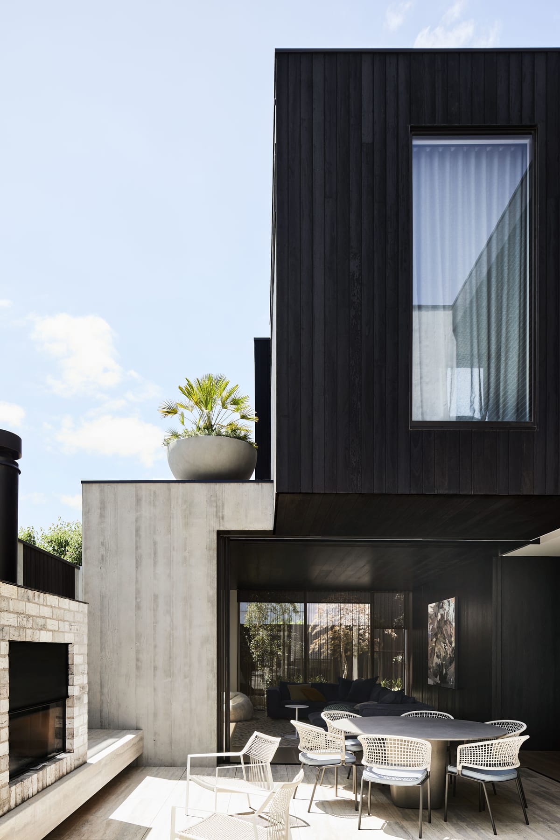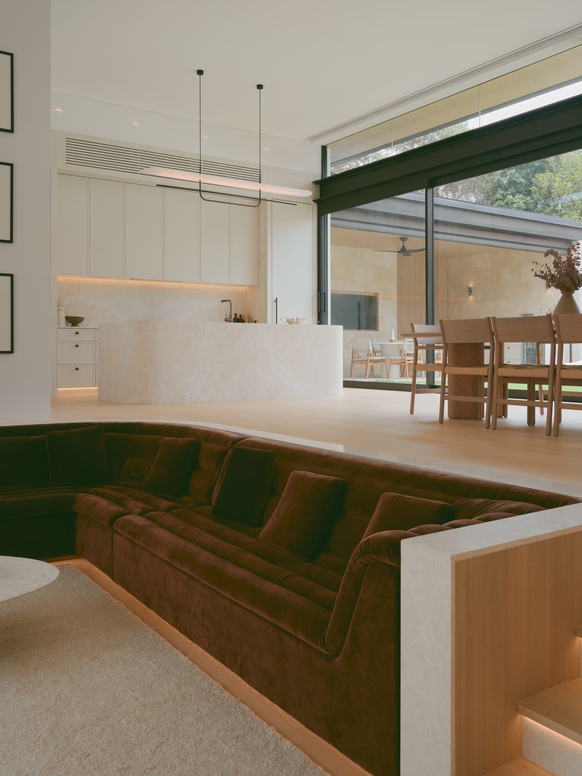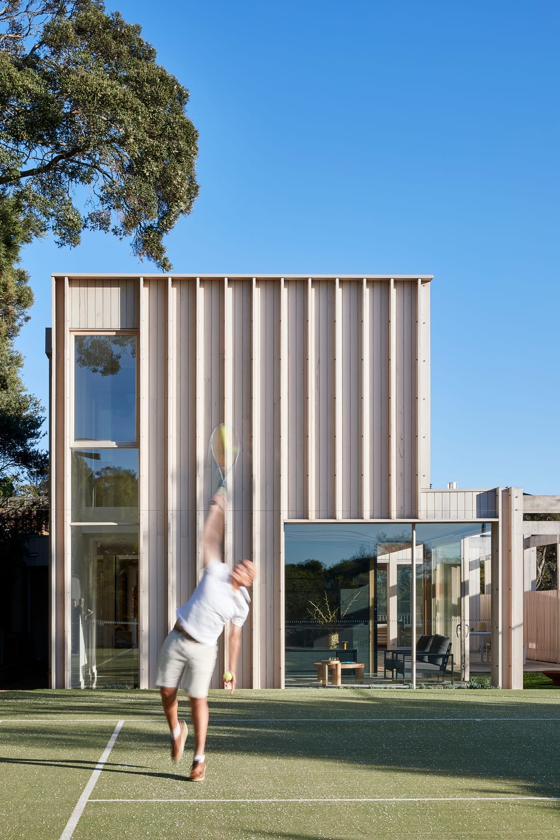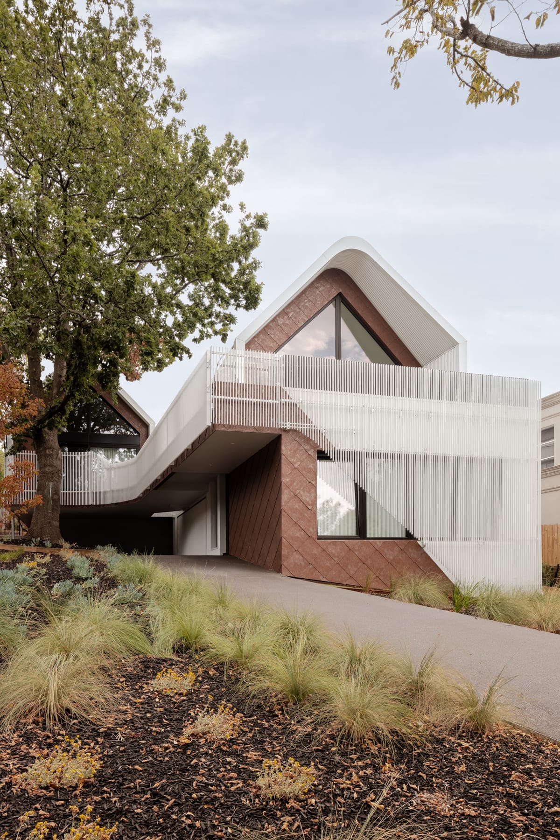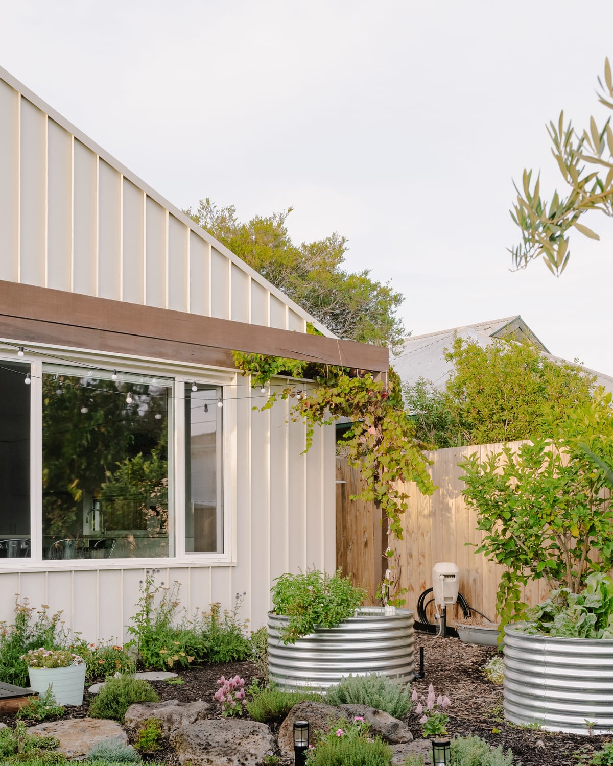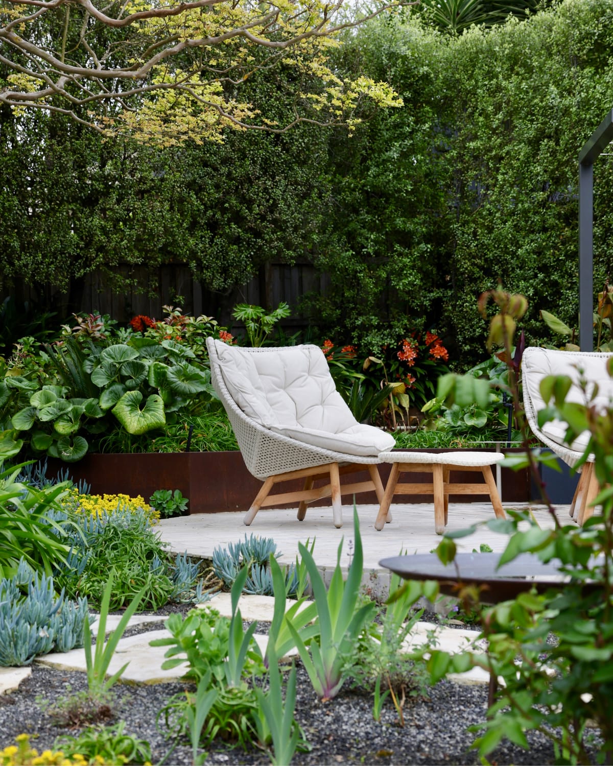Situated in the affluents and iconically 'bayside' Melbourne suburb of Brighton, it is easy to fall into the trap of urban mundanity or stereotypical coastal retreats. Designed by Seidler Group in collaboration with Golden, Split Home disrupts the notion of the contemporary mini mansion or the beachside shack, instead drawing influence from its locality to produce a uniquely sculptural home that balances respite and recreation.
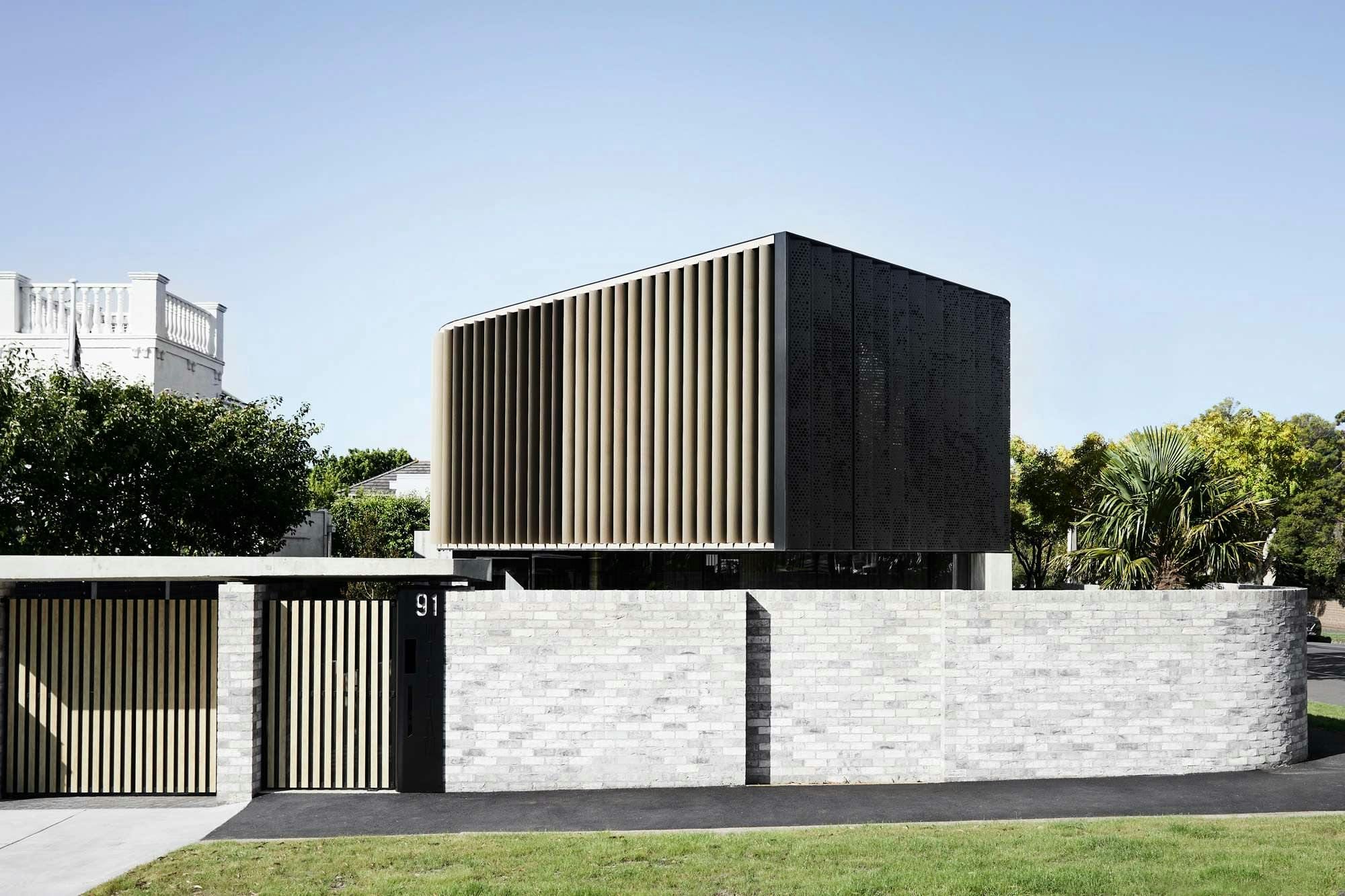
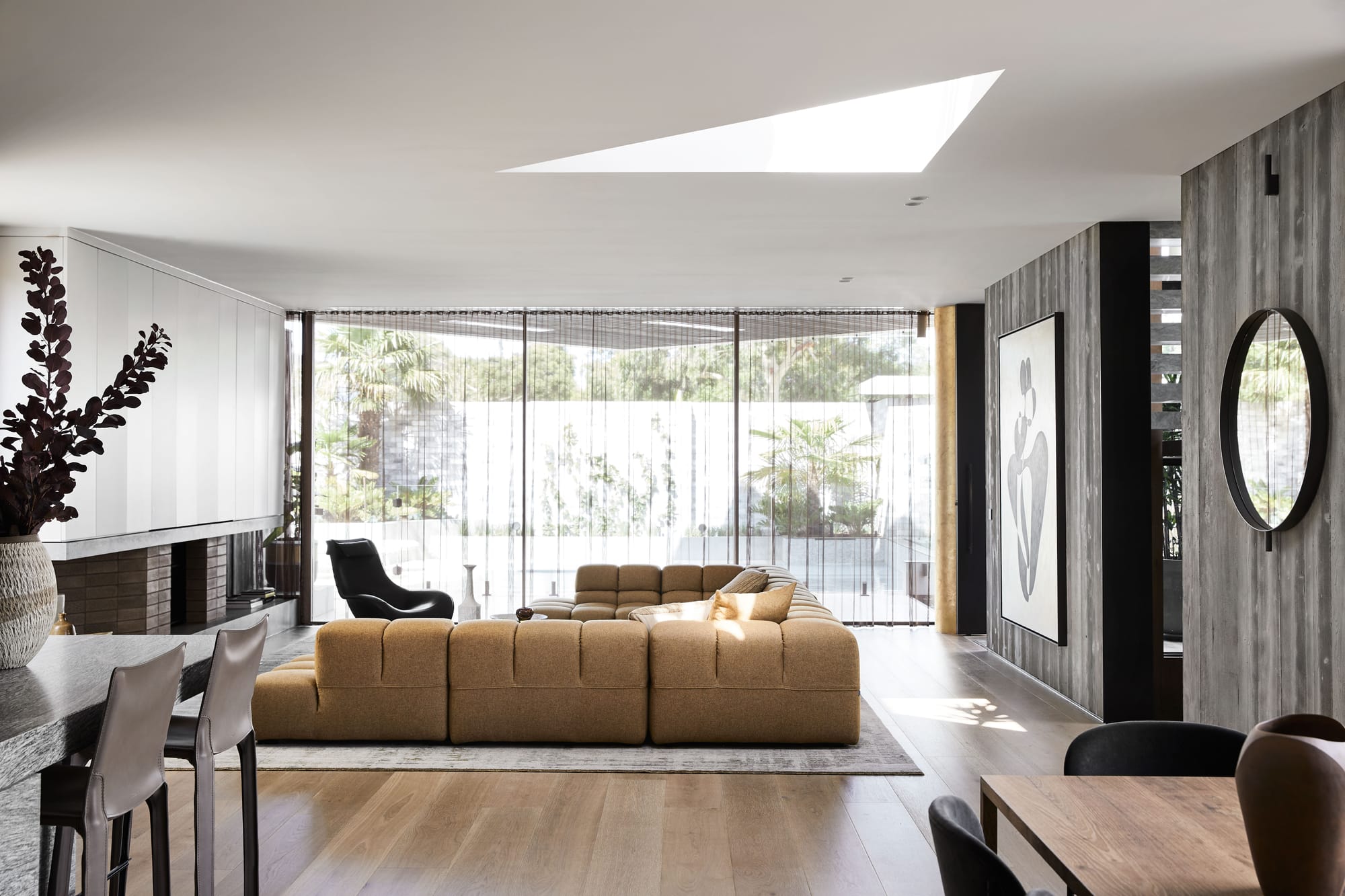
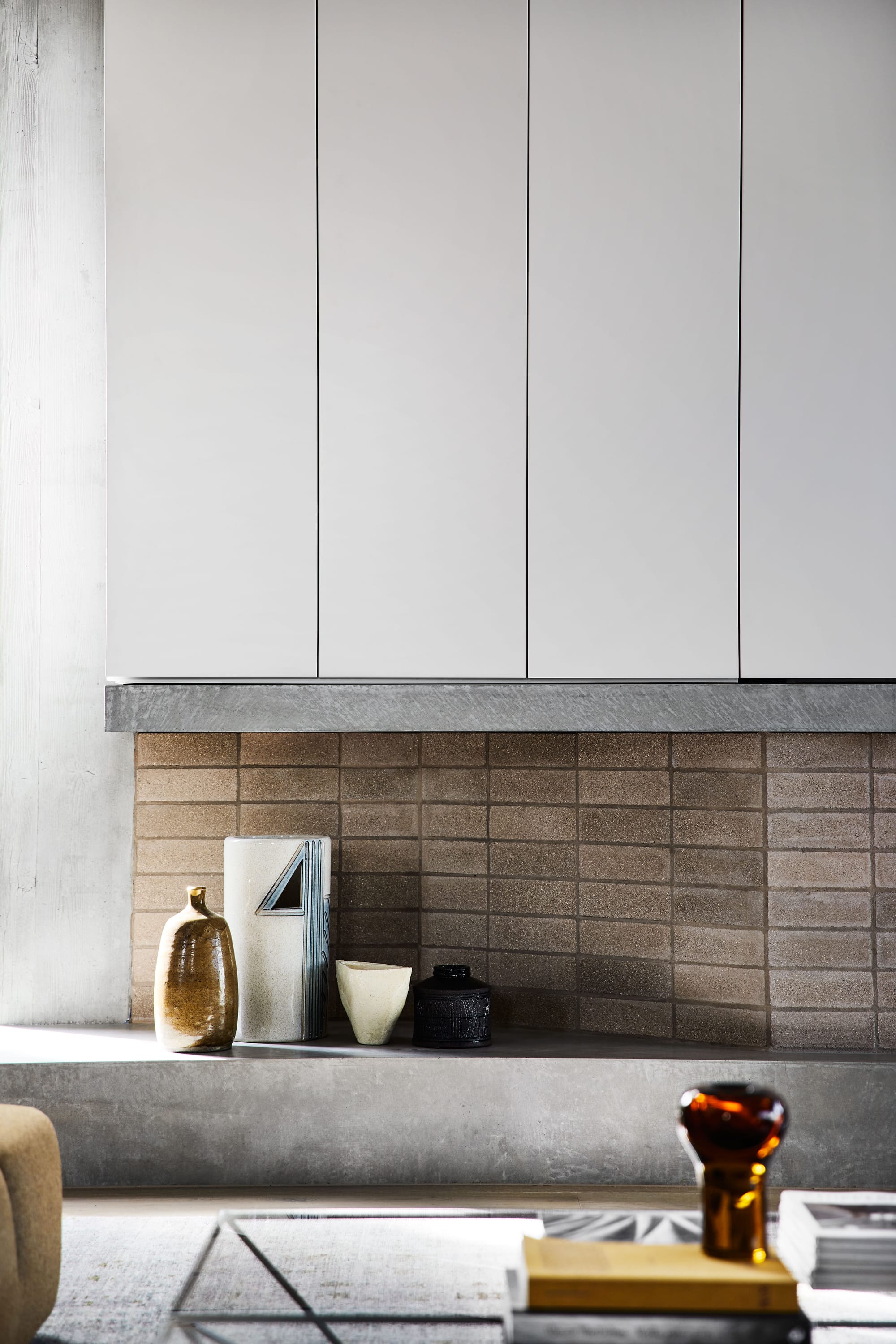
Fusing architectural typologies inspired by its proximity to both the Melbourne CBD and to the foreshore of Brighton Beach, Seidler Group sought to design a home that could balance the liveliness of an inner-city build with the relaxation cognisant of a coastal home. "The client was keen to create an urban oasis reminiscent of Bayside Brighton," says Luke Seidler, Director of Seidler Group.
From the street, the home's stacked and sculptural form depicts a clear deviation from the lean and linear homes characteristic of the narrow blocks of the neighbourhood. The homes facade presents with a clear duality; separating the first floor from the street-facing second floor. On the first floor, individually cocooned sleeping pods work to echo the iconic bathing boxes of Brighton Beach; clad in robust charred timber. The soaring second floor adopts the coastal inspiration more literally; encased in aluminium, perforated to depict the crashing of a wave.
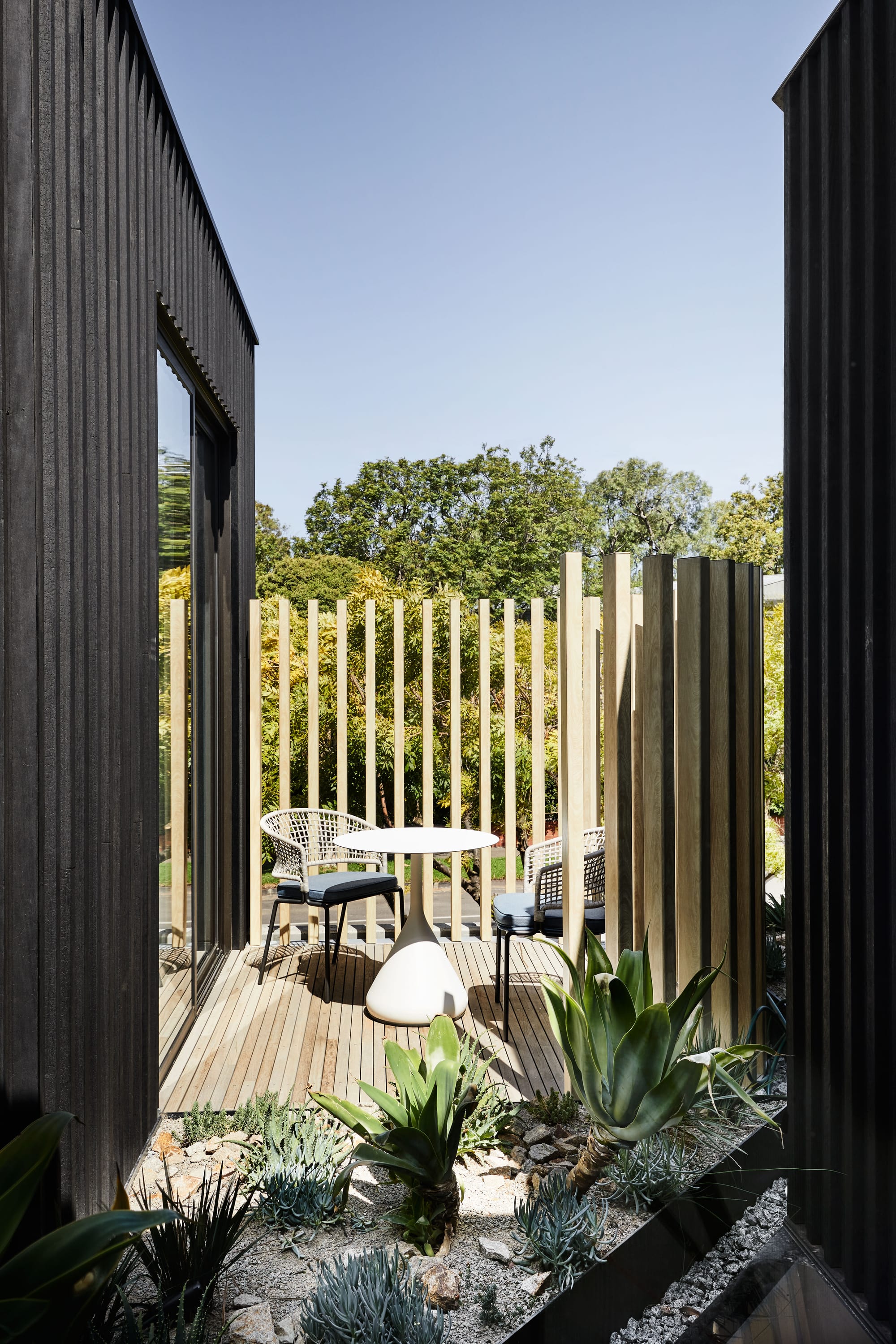
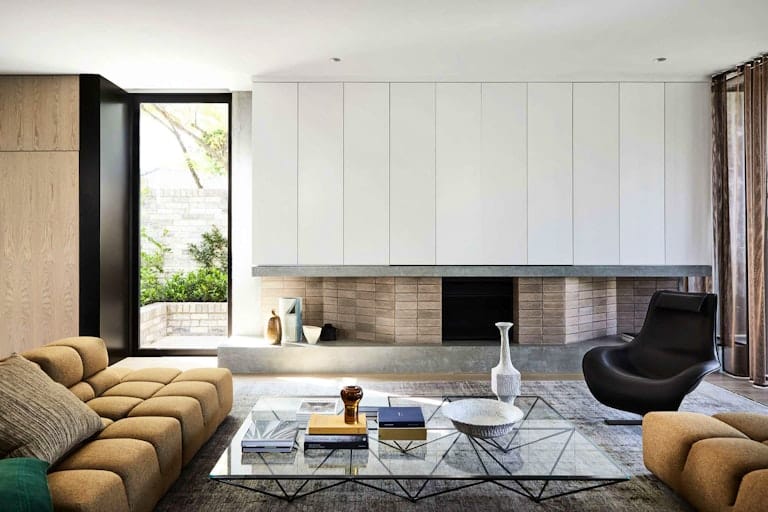
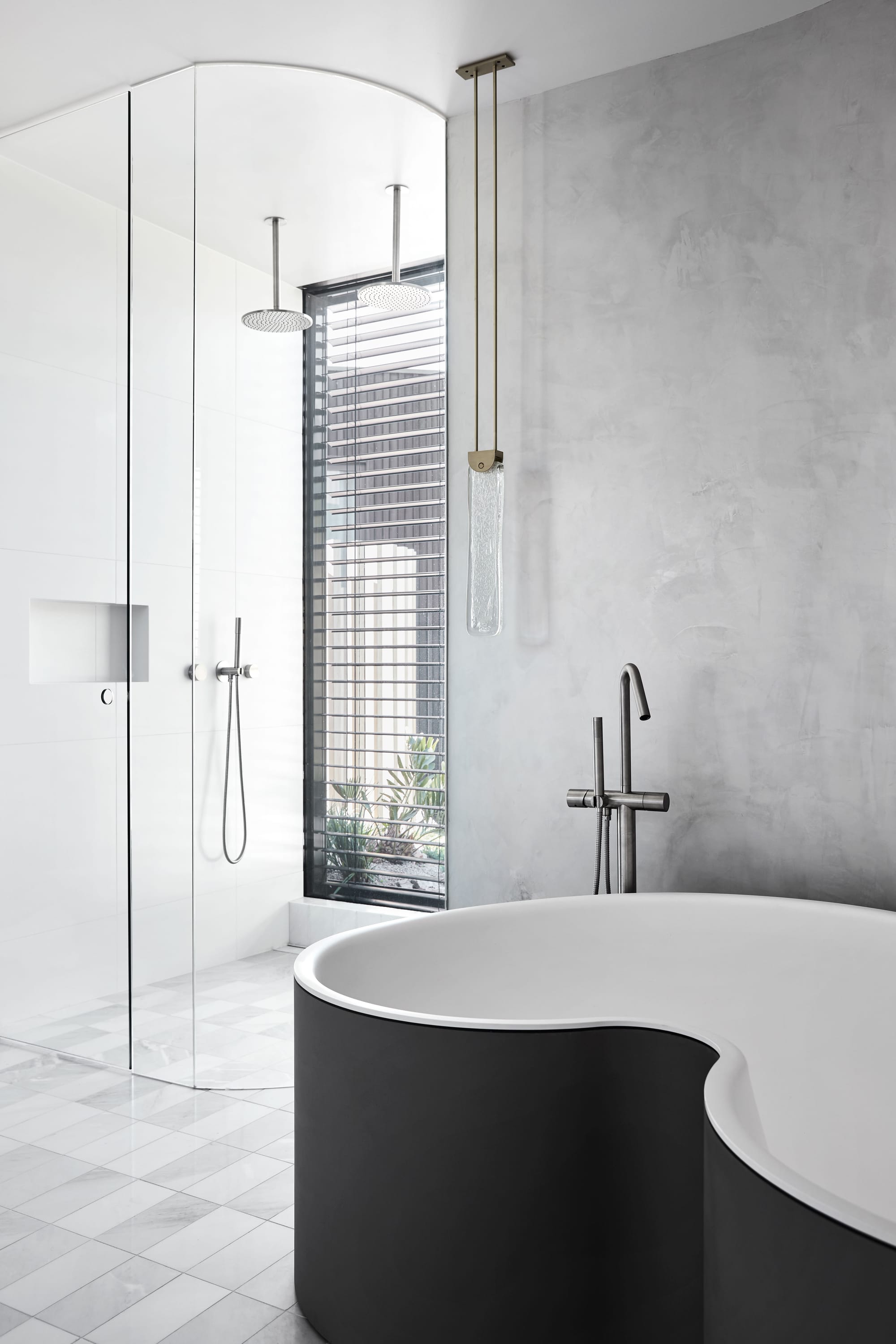
"The journey into the home begins at the front gate. As you descend into the front pool area, you're greeted with the first-floor master pod, which introduces the concept of the project," says Luke. The client wished for a south-facing pool; a typically unorthodox choice which required several subsequent design choices. The second-floor pod, which encompasses the master suite, floats above the pool and entryway, allowing light to flood the pool deck and beckoning the breeze into the internal courtyard. Despite the unique orientation of the pool, privacy is afforded to the surrounding deck by the master pod, which extends towards the front gate.
Lending its materiality heavily to the home's locality and the client's profession, the home is encased in a solid concrete shell and complimentary timber. Sourced by the clients business, the timber is weathered and textured timber on the homes exterior and gently polished for interior application. The result is a gently calming interior that echoes subdued coastal tones.
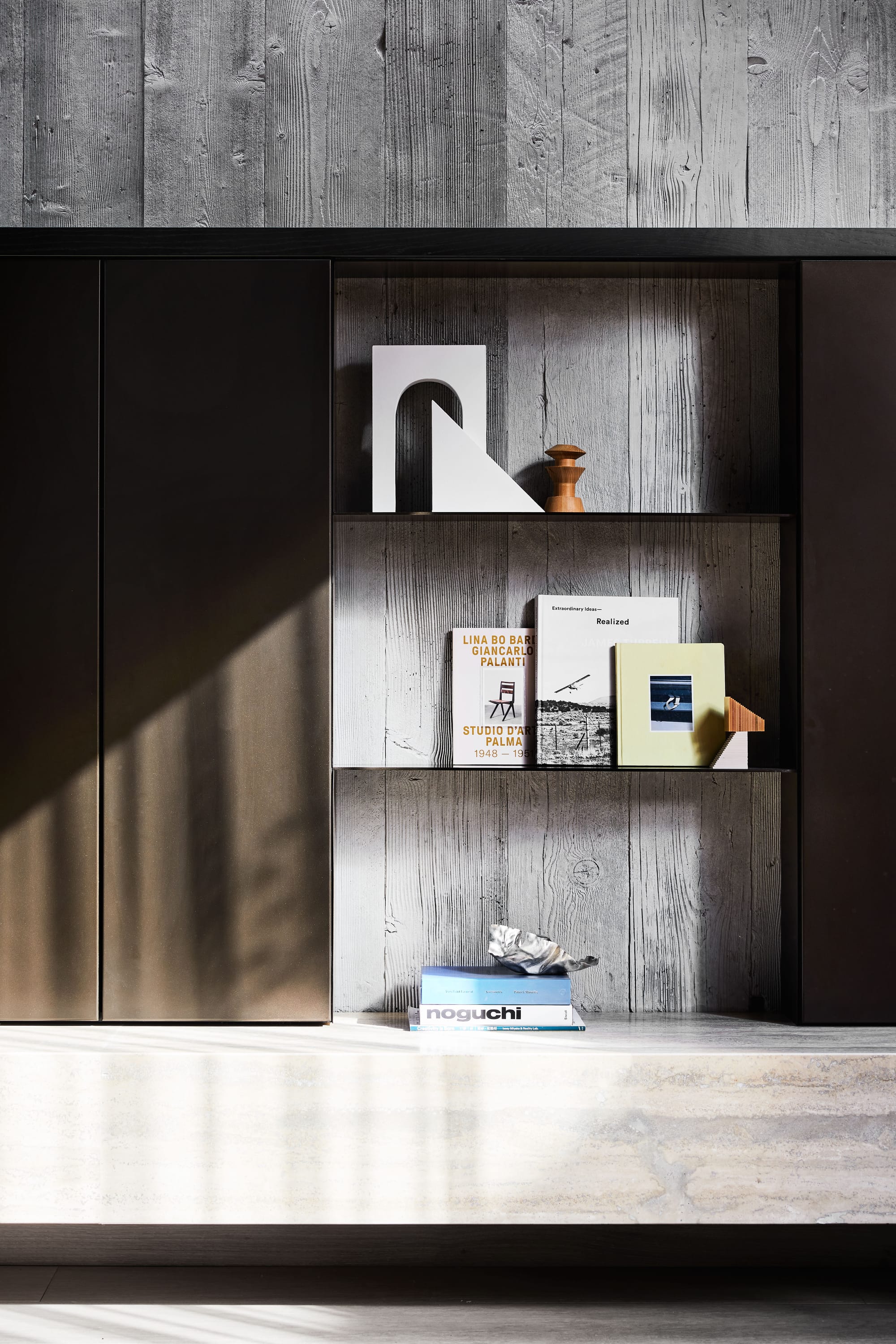
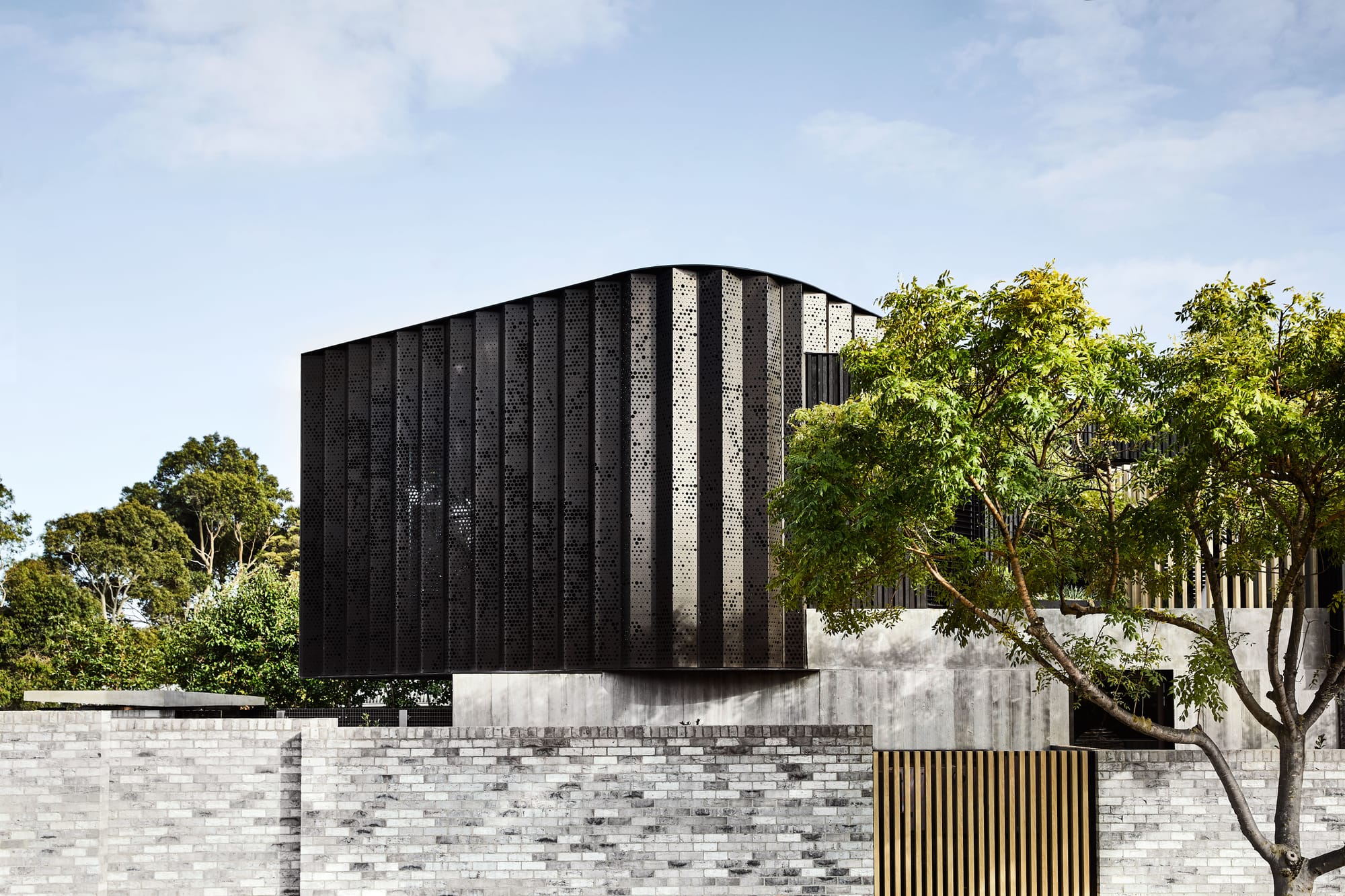
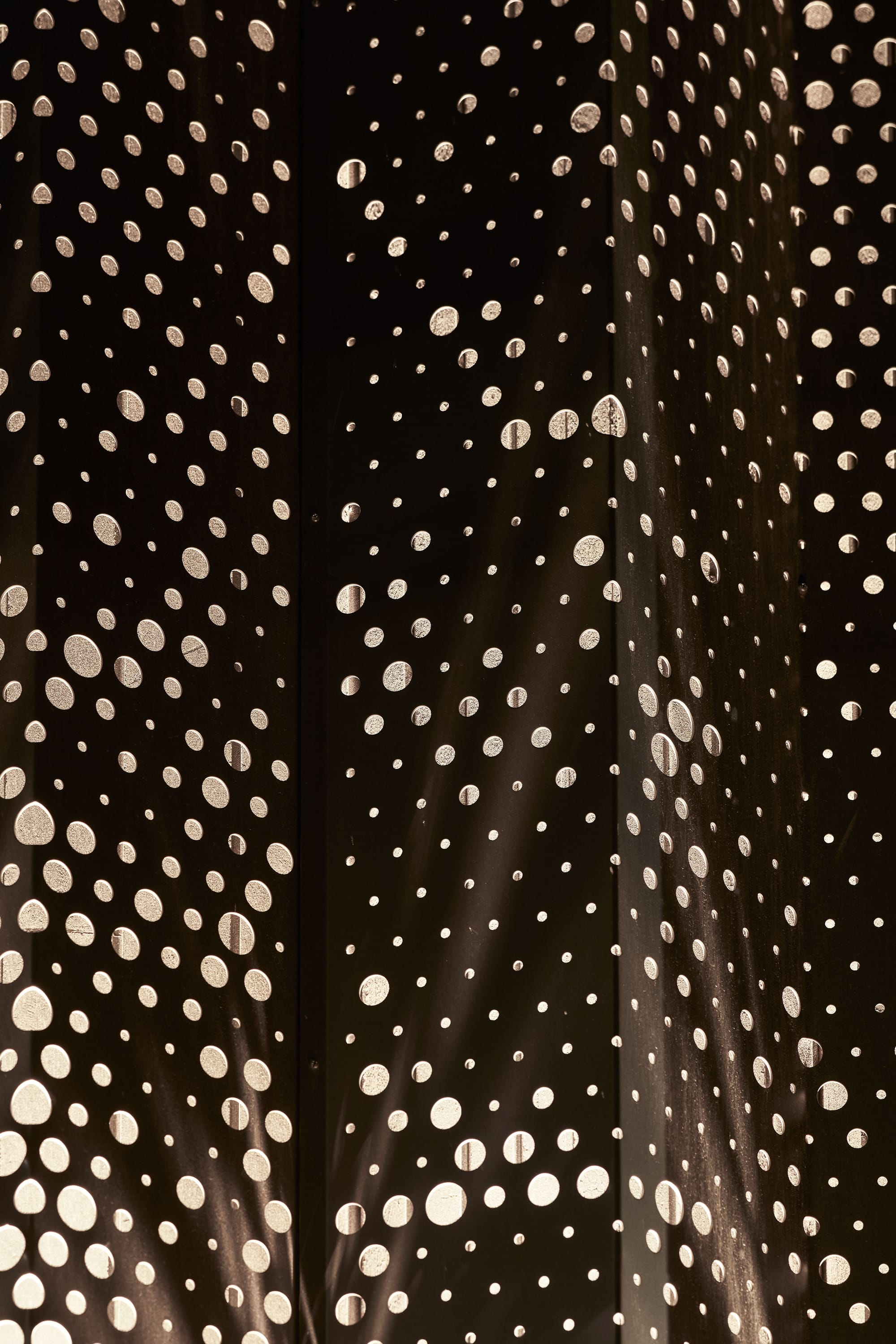
Inside the home, and on the ground floor, the floor plan has been meticulously designed to be adaptable to the changing needs of the clients; allowing them to keep an eye on their children whilst still capturing moments of privacy. Designed around a central courtyard, the ground floor is comprised of an open plan living area, kitchen and dining space and two sitting rooms. Meticulously designed to be both fragmented and connected, the space relies on operable glass walls to allow for fluid movement and variation in the floorplan, allowing for spaces to be joined and separated at will.
The duplicity of Split House extends beyond its façade; whilst the ground floor caters to functional family living, the subterranean den is designed to entice those with a proclivity for entertainment. Hosting a secret nightclub, the den boasts a hospitality-worthy bar, a fingerprint protected wine cellar, a 35-seater couch and a pool table. The standout - a picture window looking into the pool, swathing the den with rippling, blue-toned light.
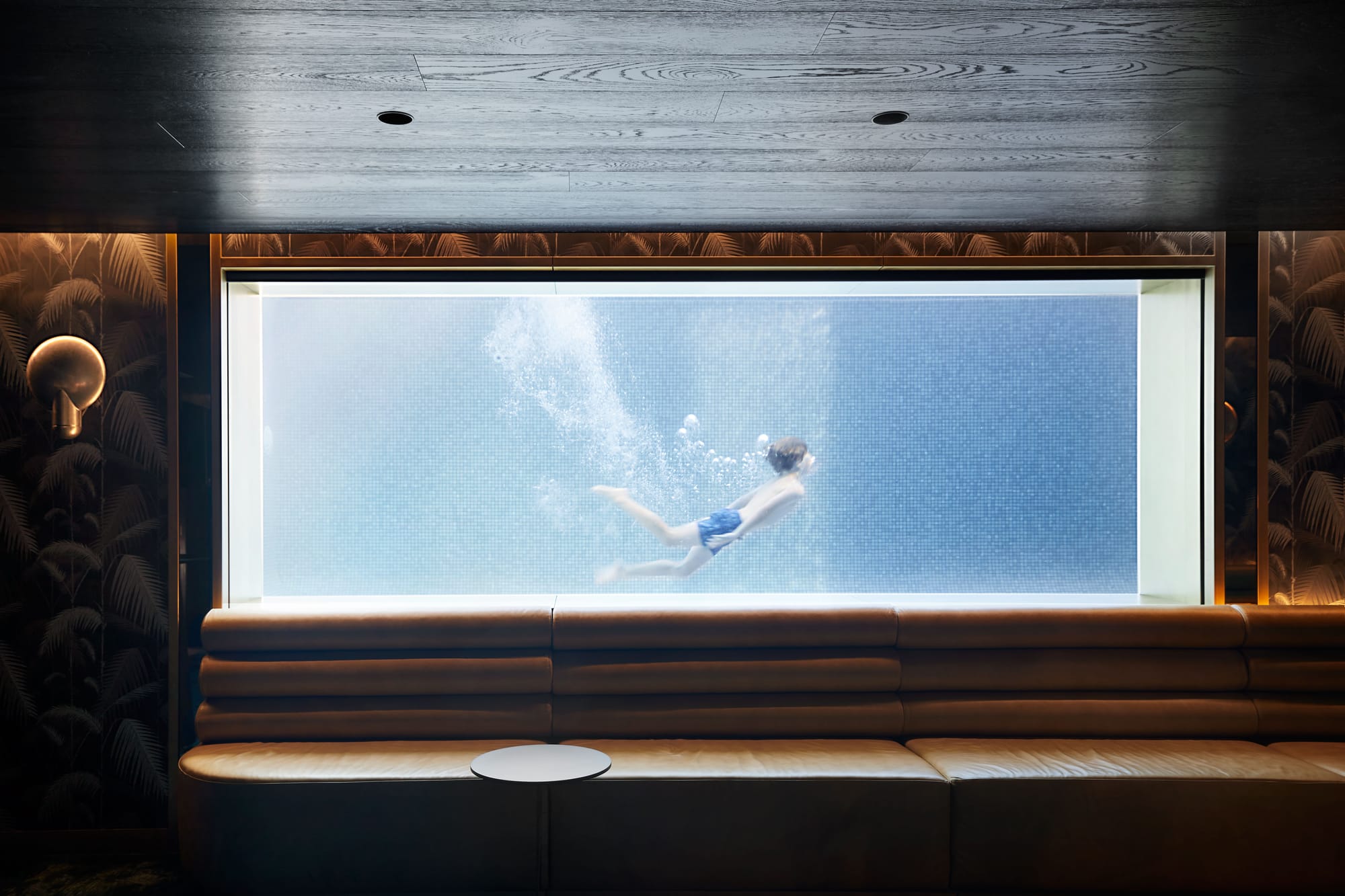
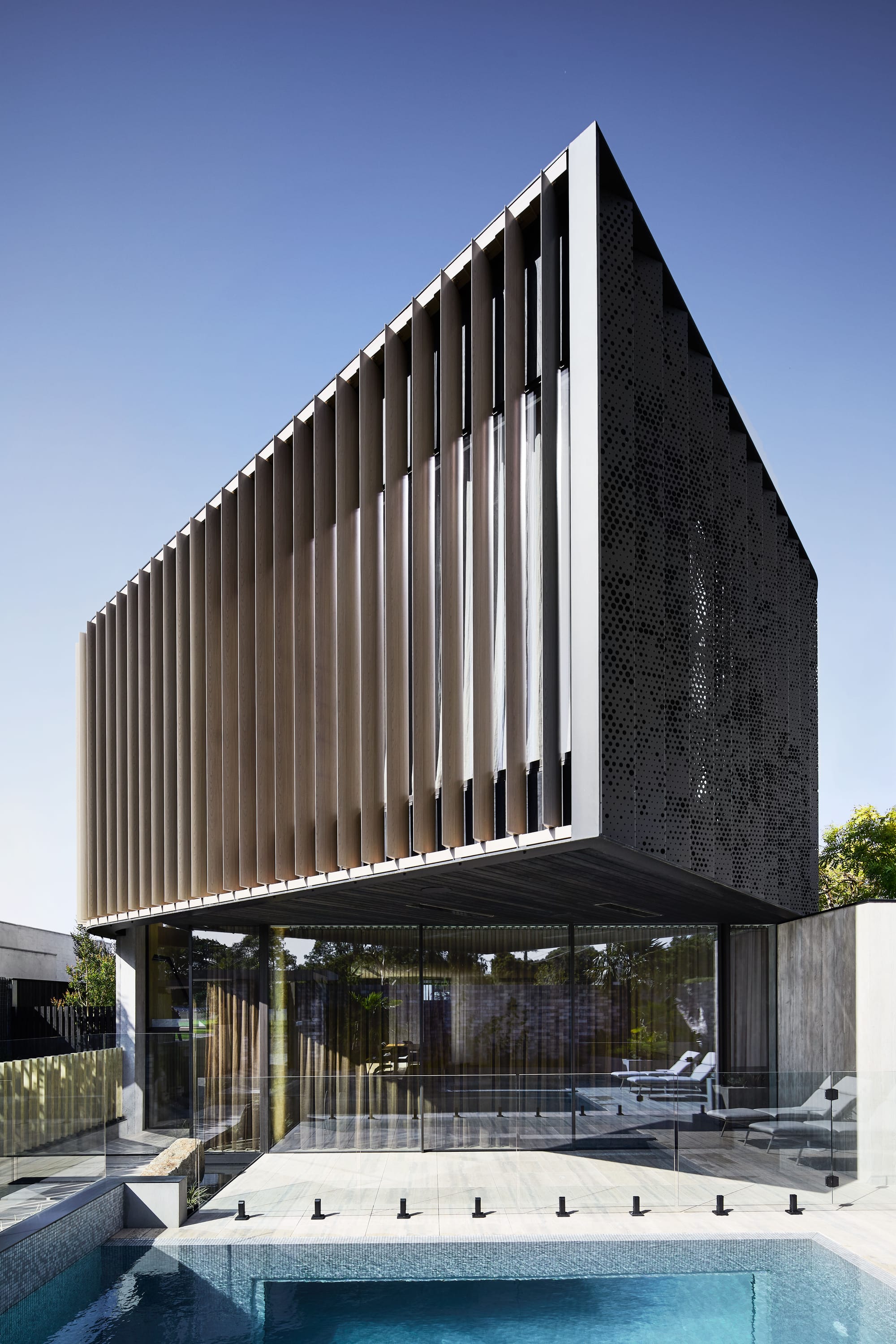
Balancing out the entertainment below ground, the first floor of the home is a sanctuary for respite and relaxation. Made up of four self-sufficient bedroom suites, each complete with their own sun deck, the first floor nestles itself between coastal foliage and charred, aged textures for a tactile and soothing experience. Three of the four bedrooms are oriented towards the north, whilst the master bedroom occupies the aluminium-clad portion of the second floor - extending itself over the pool and capturing views of the park in front. Programmable louvres allow the clients to control views and privacy. The first floor bedrooms are joined by a glass hallway surrounded by coastal plants - an ode to the conceptual 'urban oasis' that drove Seidler Group and The Split Home's clients. "You really feel as if the home is situated on a coastal dune," says Luke.
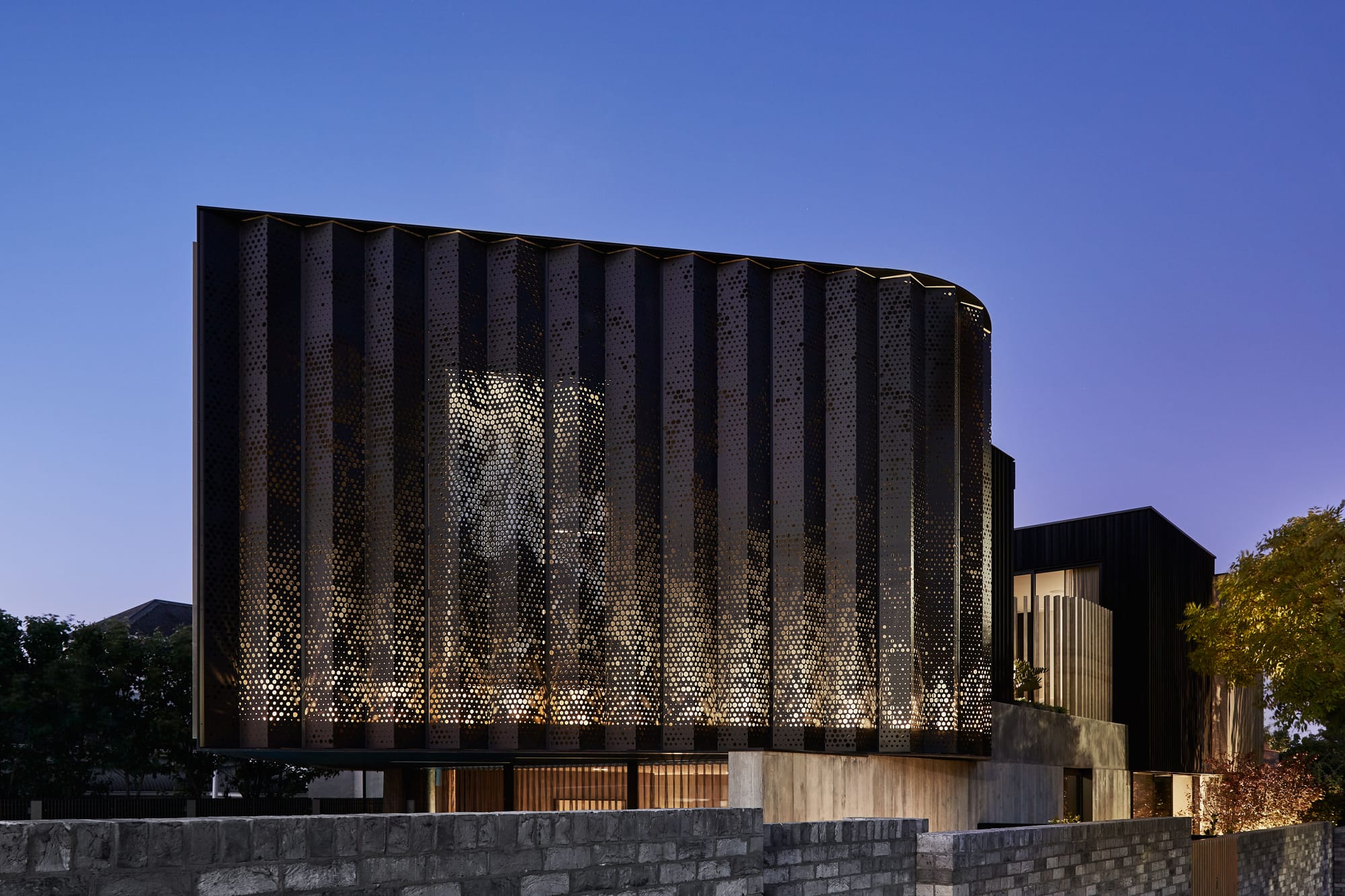
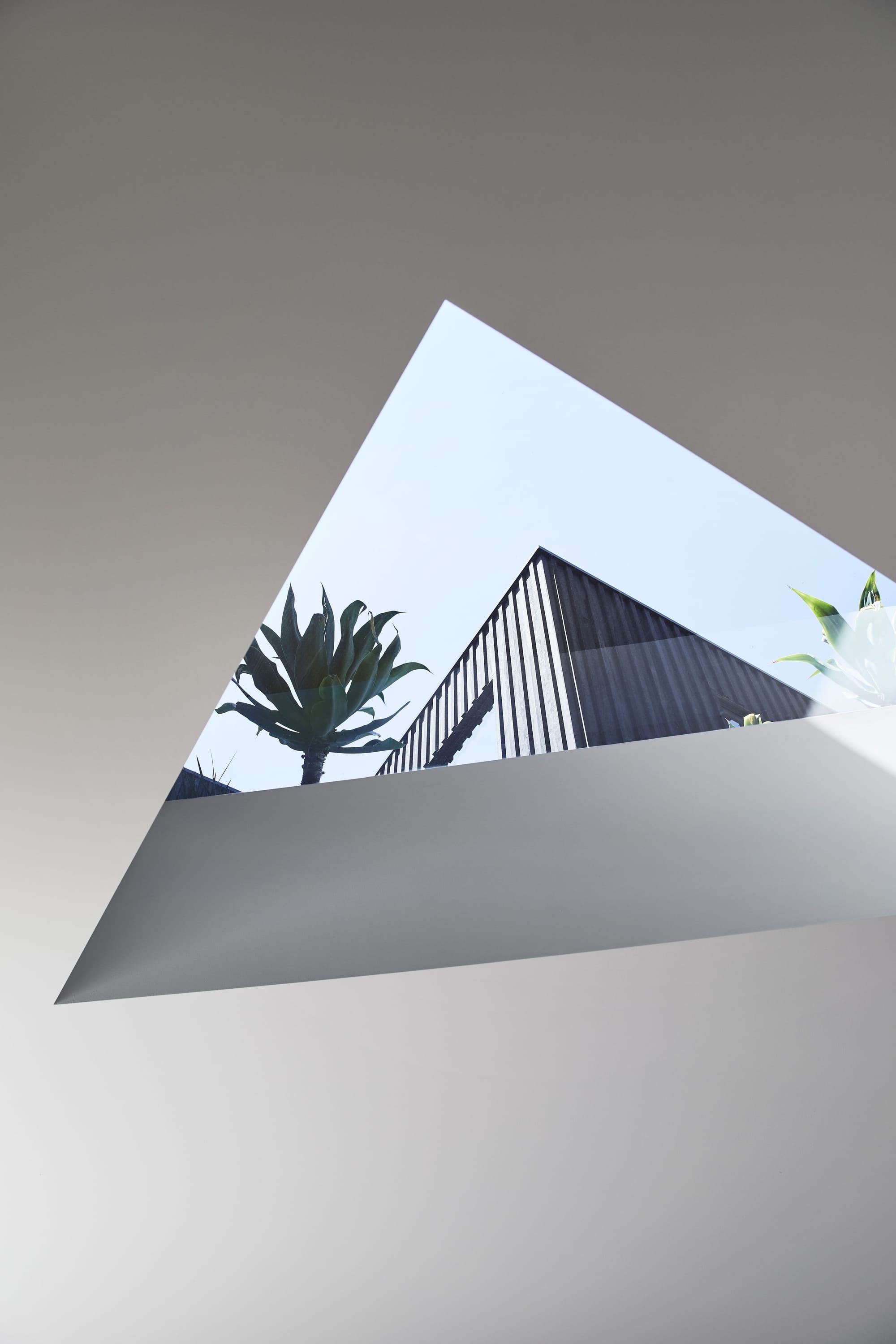
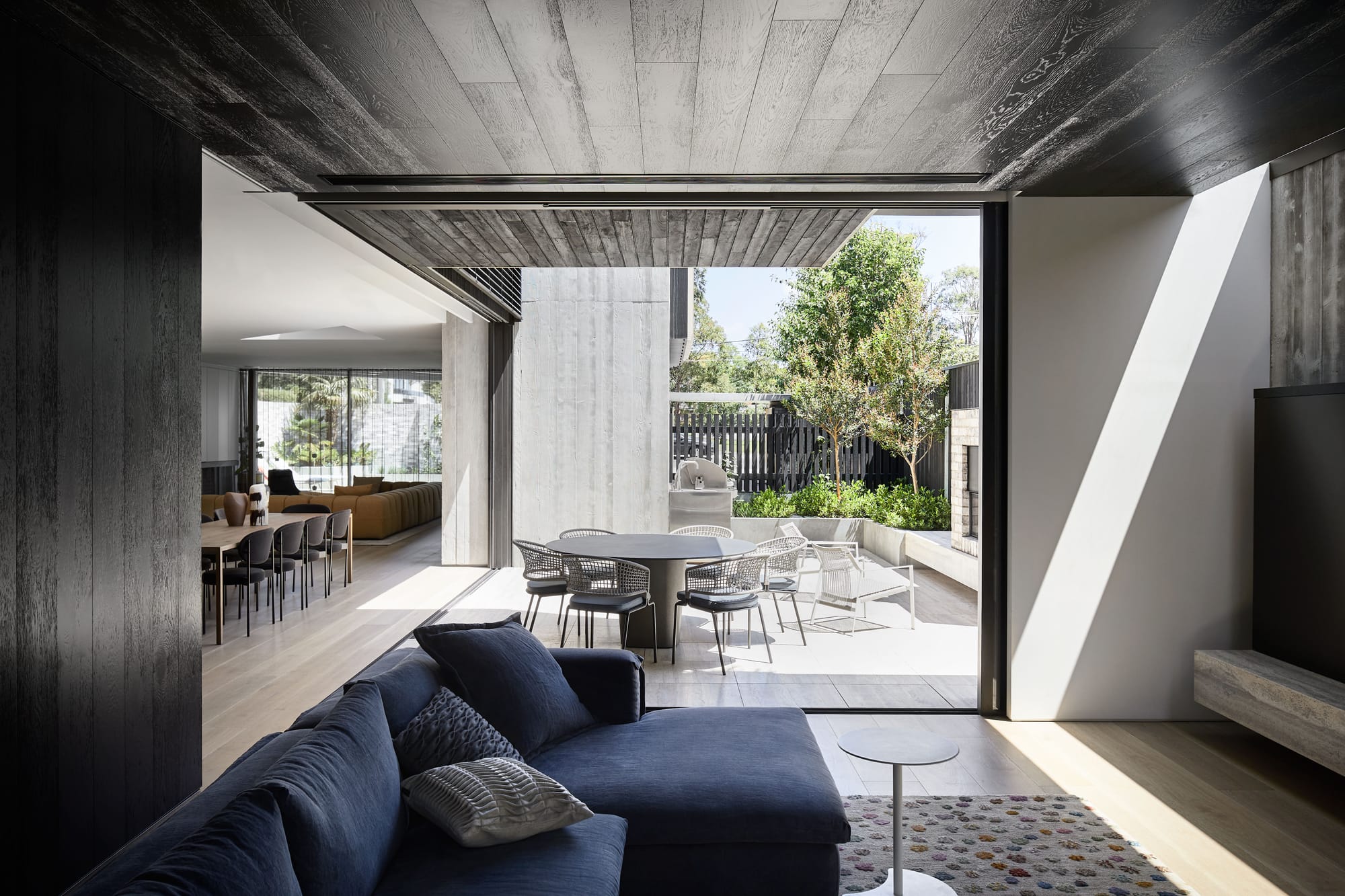
A vast deviation from the stereotypical coastal home or the contemporary 'shotgun' homes typical of the inner-city suburb, The Split Home embodies a new era of bayside retreats. Delivering equal amounts of entertainment and relaxation, the home abandons traditional archetype of a family home to create something that is distinctly unique.
Project Details
Location: Brighton, VIC
Architecture: Seidler Group
Interiors: Golden
Photographer: Sharyn Cairns
Landscaping: Ric Day & Co
CO-ARCHITECTURE COMPANY PROFILE
To see more of Seidler Group, check out their CO-architecture company profile where you can view more of their work like Beach Street Apartment.
