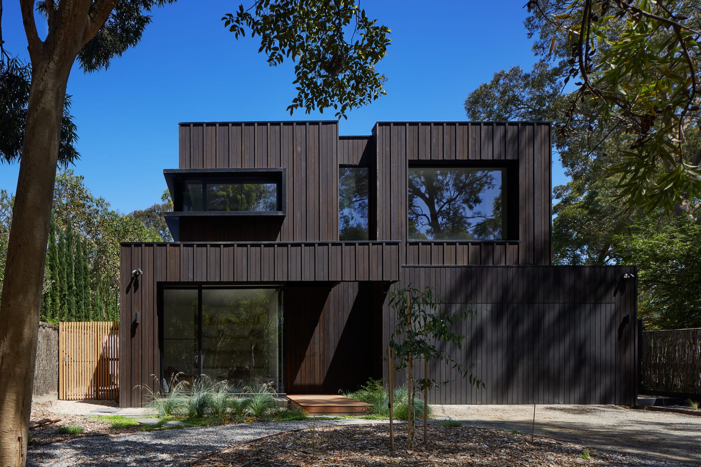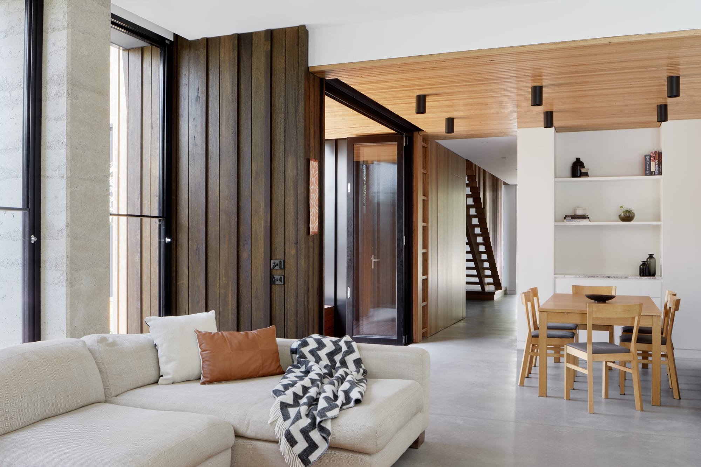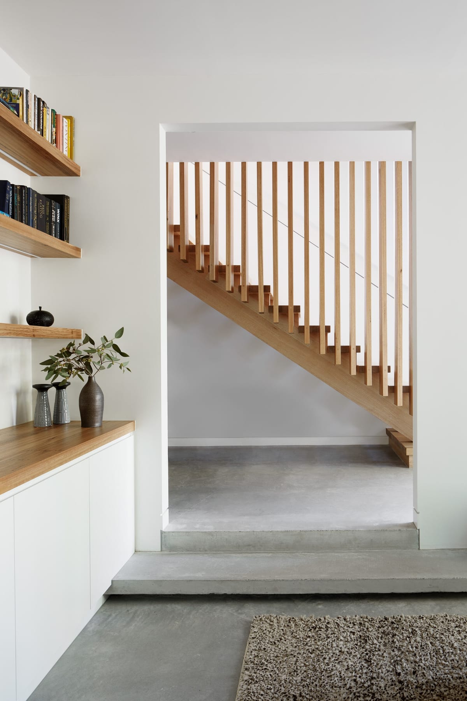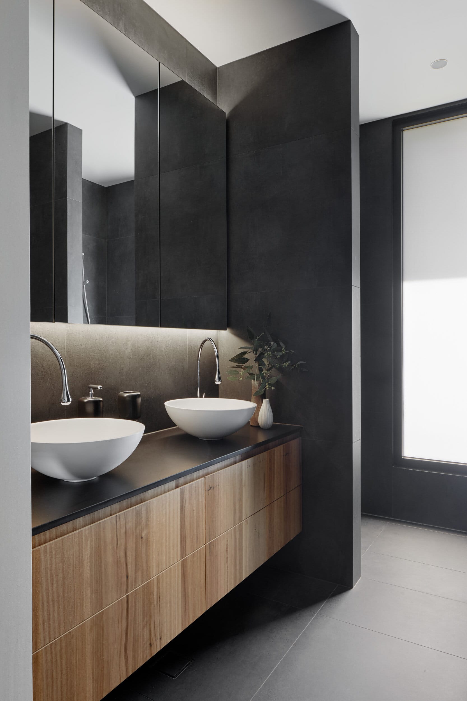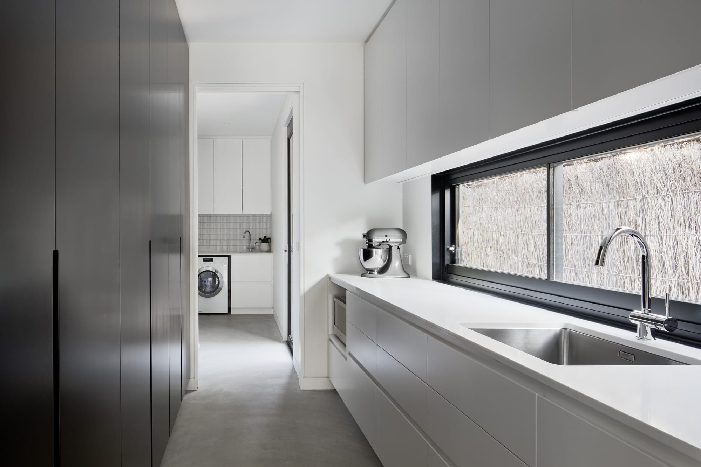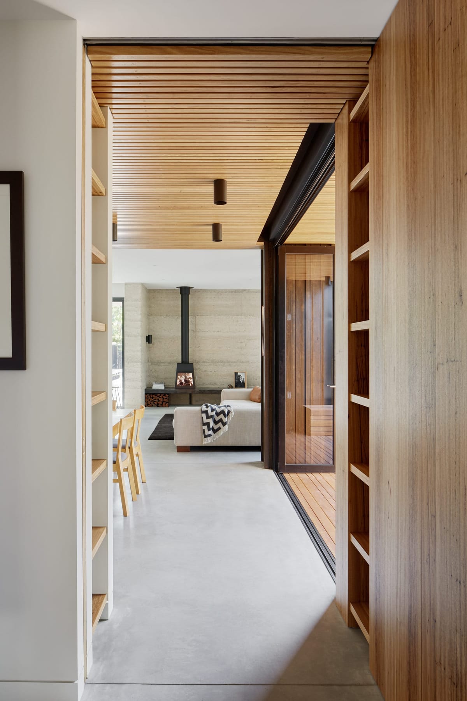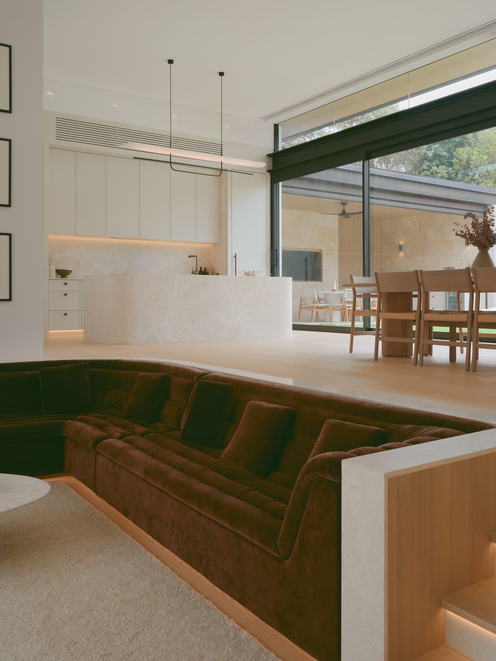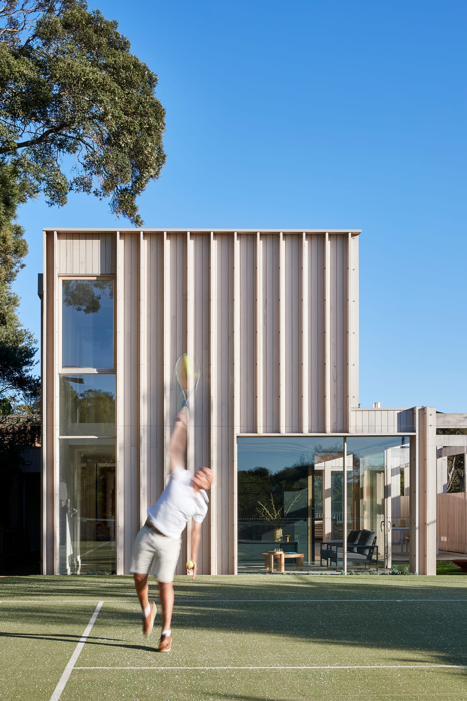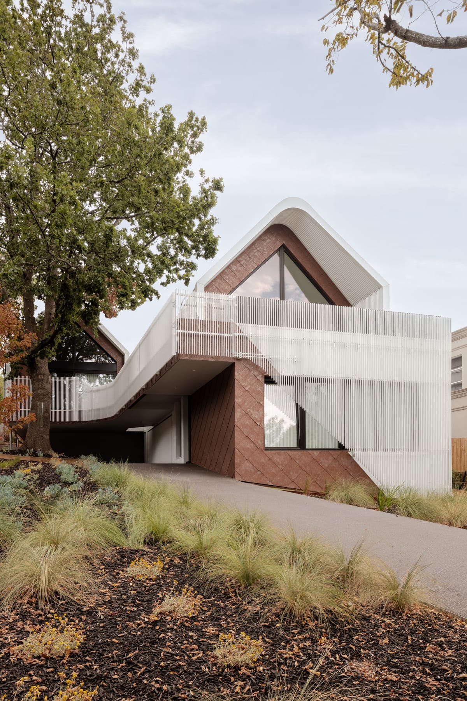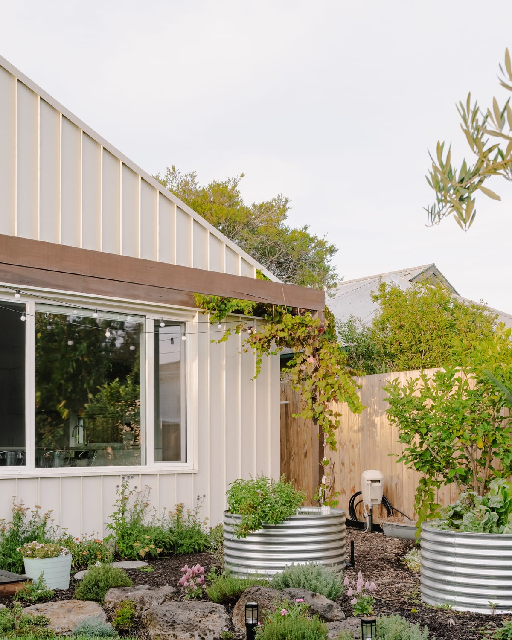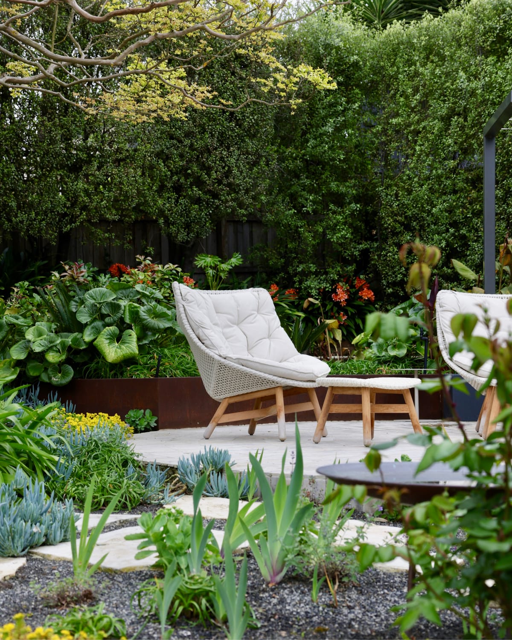Occupying a unique lot in an urban niche of Melbourne, this family home gently merges with its surrounding environment, prioritising both the livelihood of its clients and sustainability.
A holistic response to its unique site, this home by Kirsten Johnstone Architecture blends rammed earth, concrete and timber in a palette that is both soothing and respectful to its site. Enveloped on all sides by native gum trees, it was important to the clients for this new build to coalesce gently with the surrounding environment, as well as prioritise longevity and durability so that it could be enjoyed for many years.
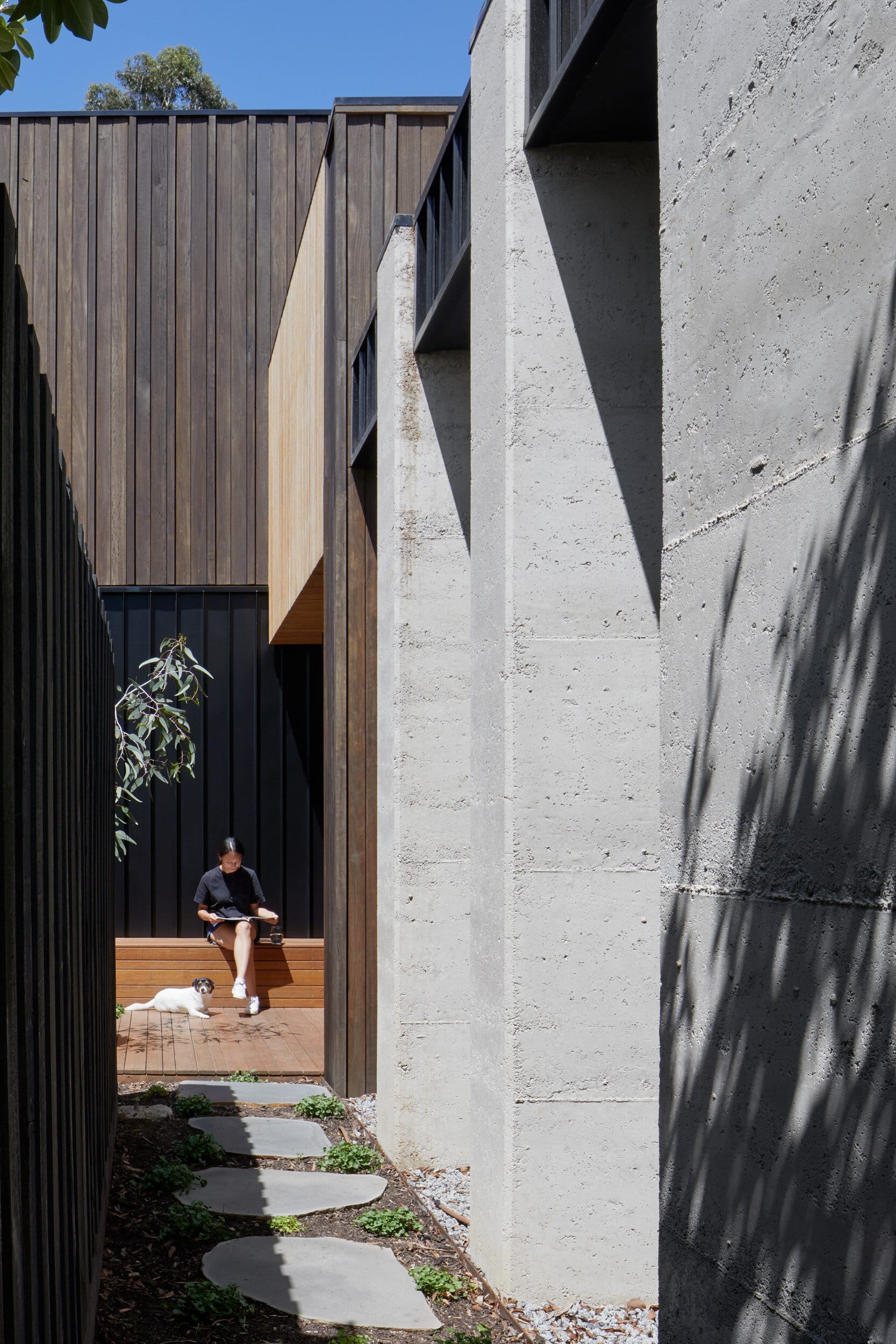
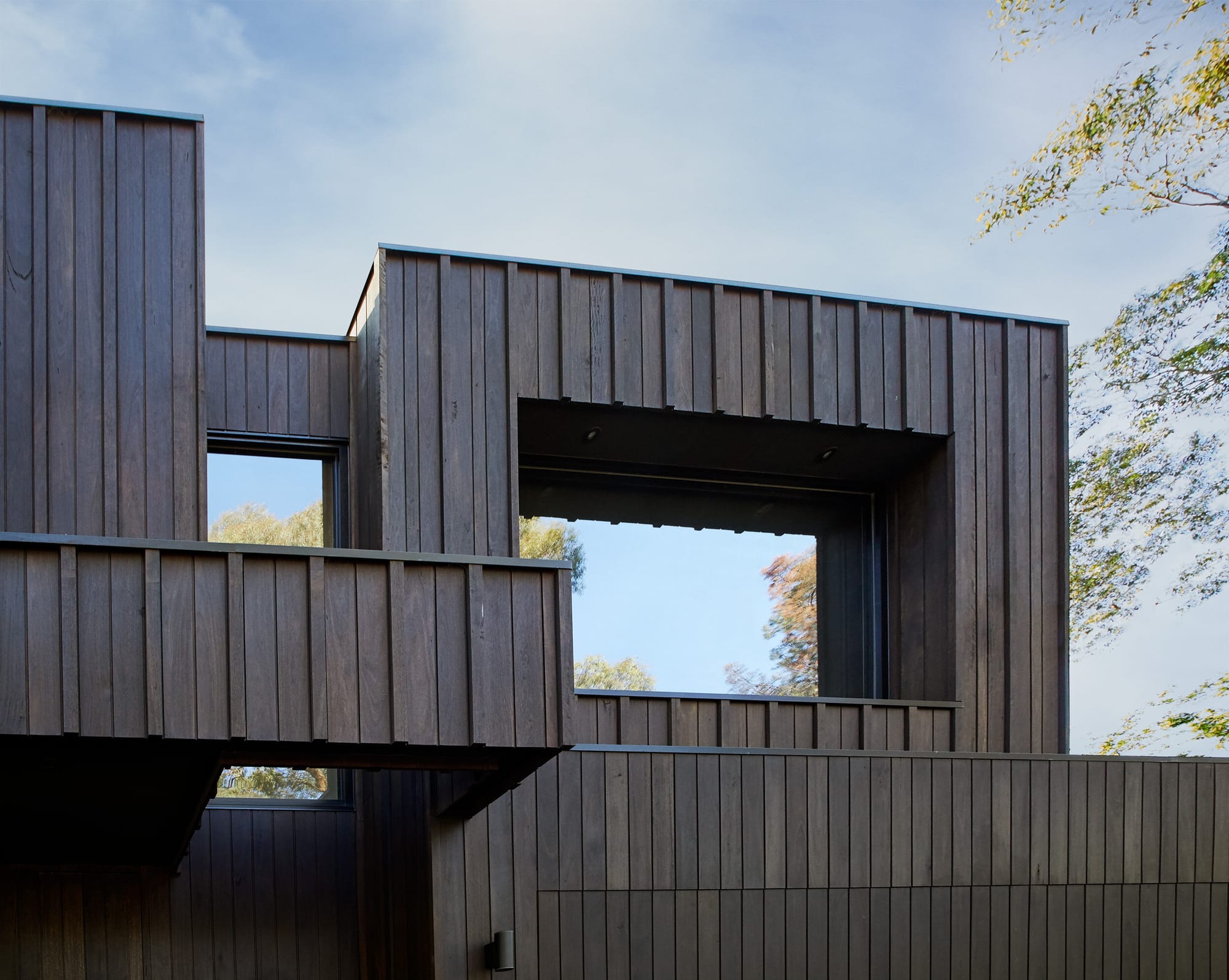
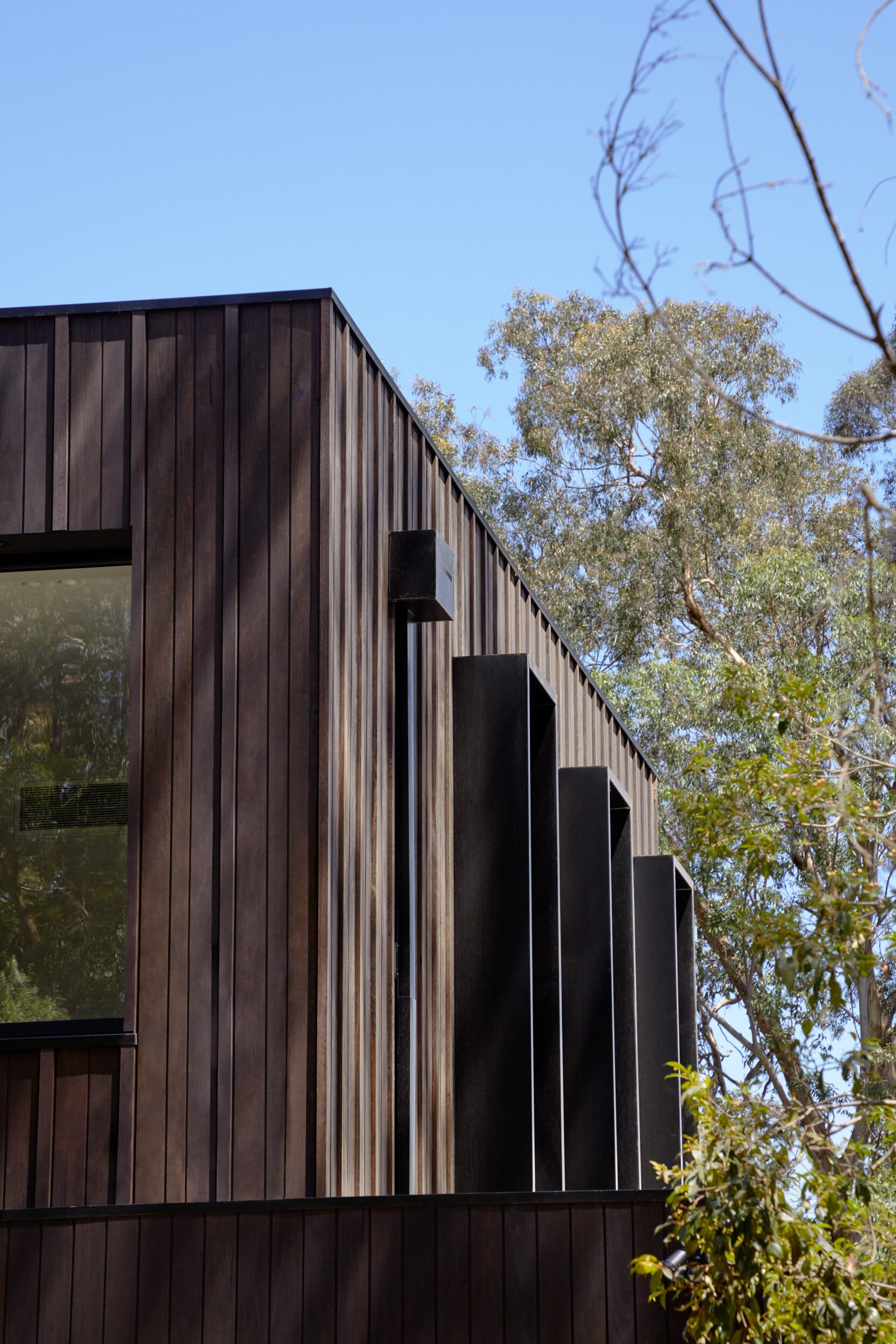
“We've ended up with a home where local residents and passers-by are constantly giving us positive feedback. The one thing that's always said is your home looks like it belongs to the area. This means everything to us as we at all times wanted to create a home that was respectful now and for many years to come.” — Client
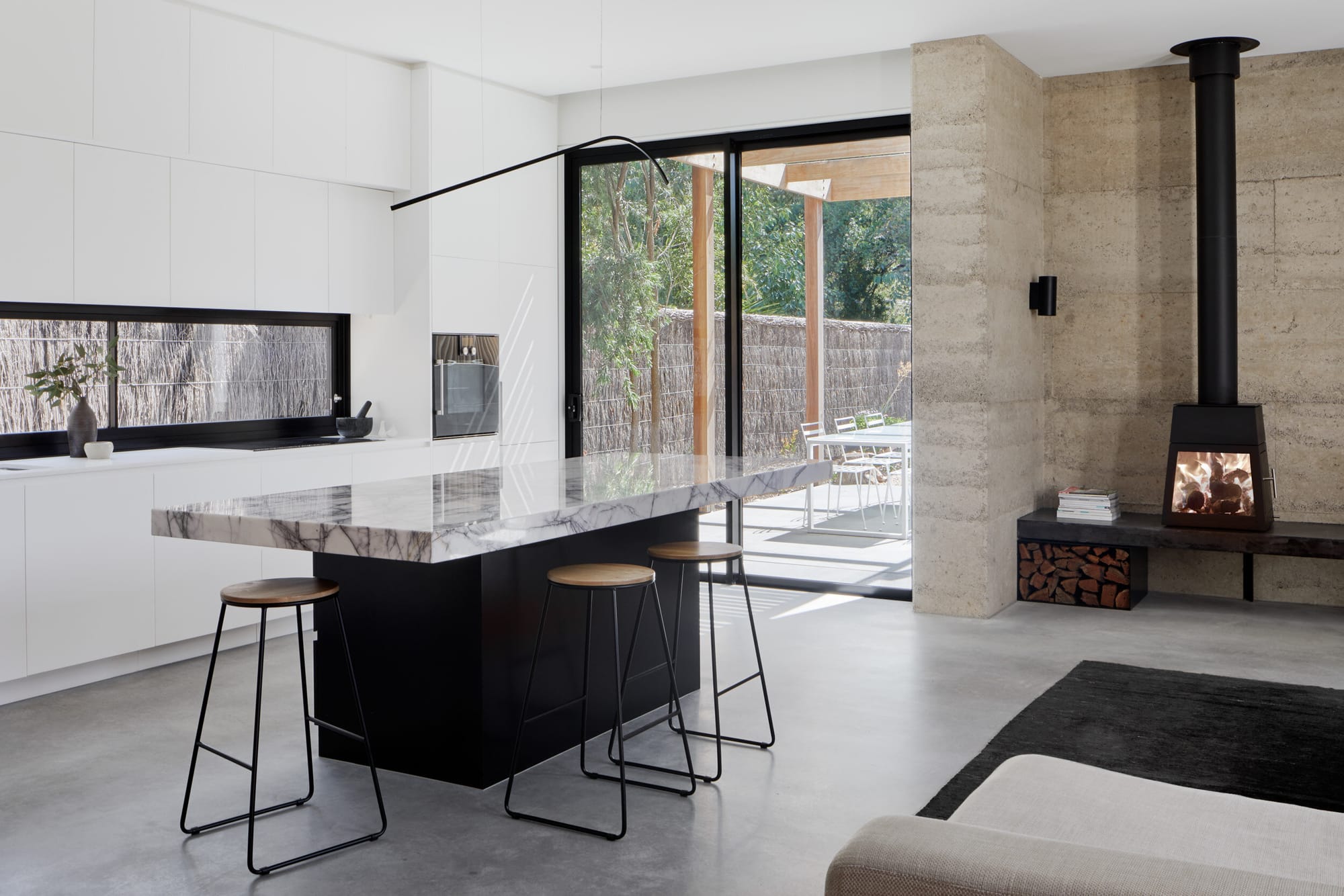
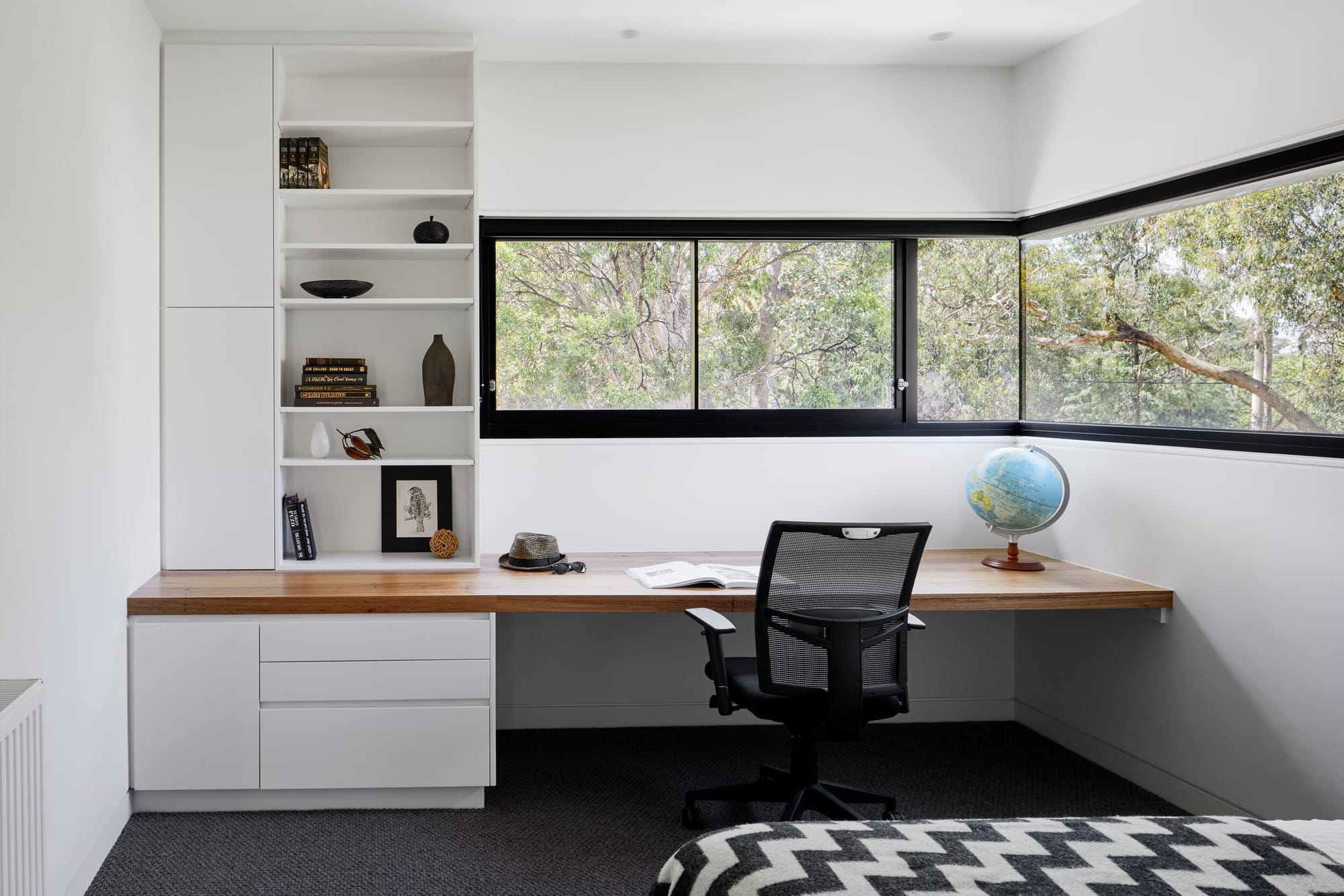
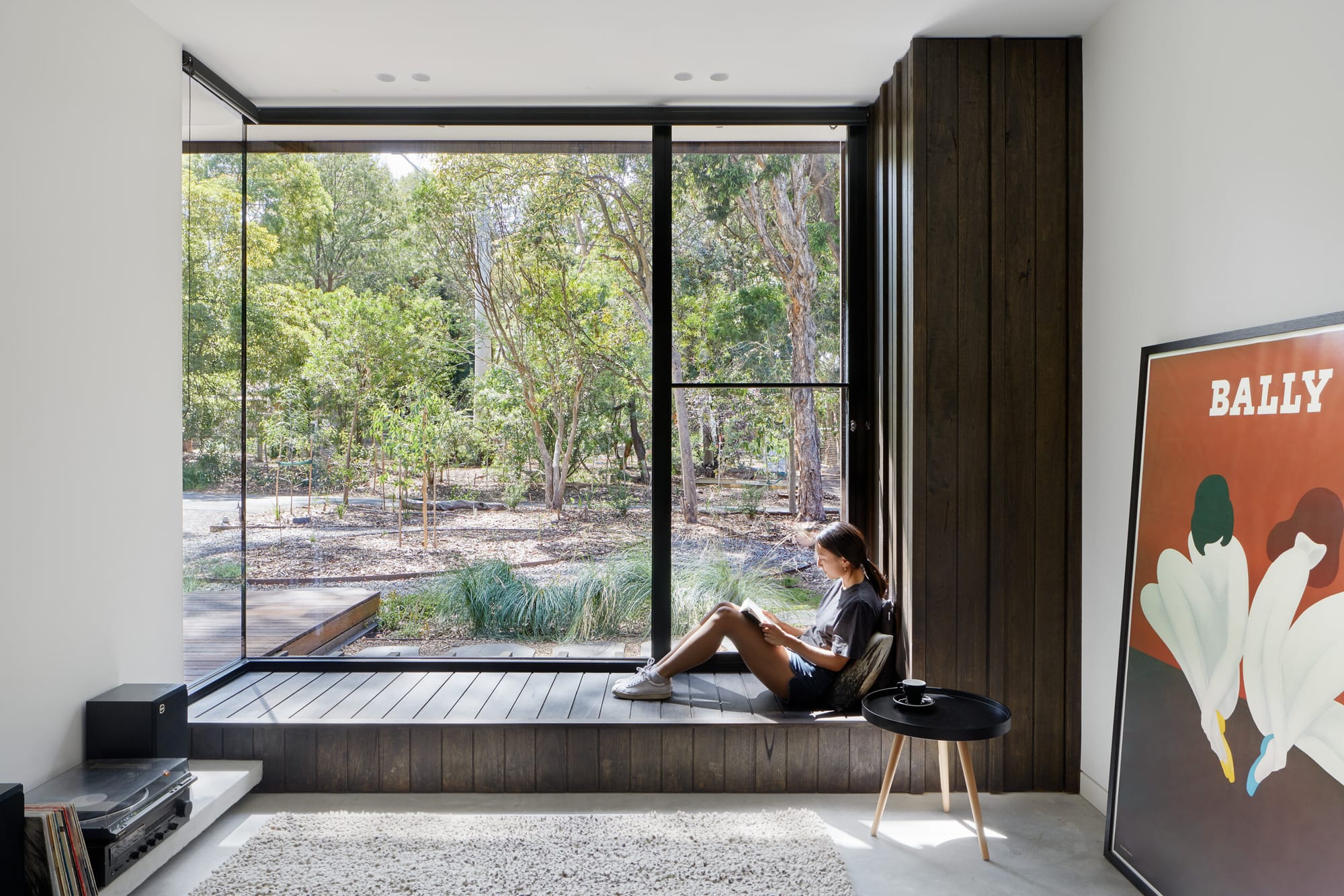
The site provided its own unique design challenges, due to its location within a Significant Landscape Overlay in Blackburn. In response to the clients wishes to focus on sustainability, Australian timber was employed generously throughout the home. Rammed earth blade walls were utilised to organically cut deep apertures within the heart of the home, that could then form protected interior living spaces. Gently cocooned in soothing and raw rammed earth, these living zones prioritise family living and connectivity without restricting access to natural lighting. The added benefit of rammed earth walls is their inherent thermal mass properties - the walls provide natural protection and insulation from the western sun, in conjunction with the homes burnished concrete slab.
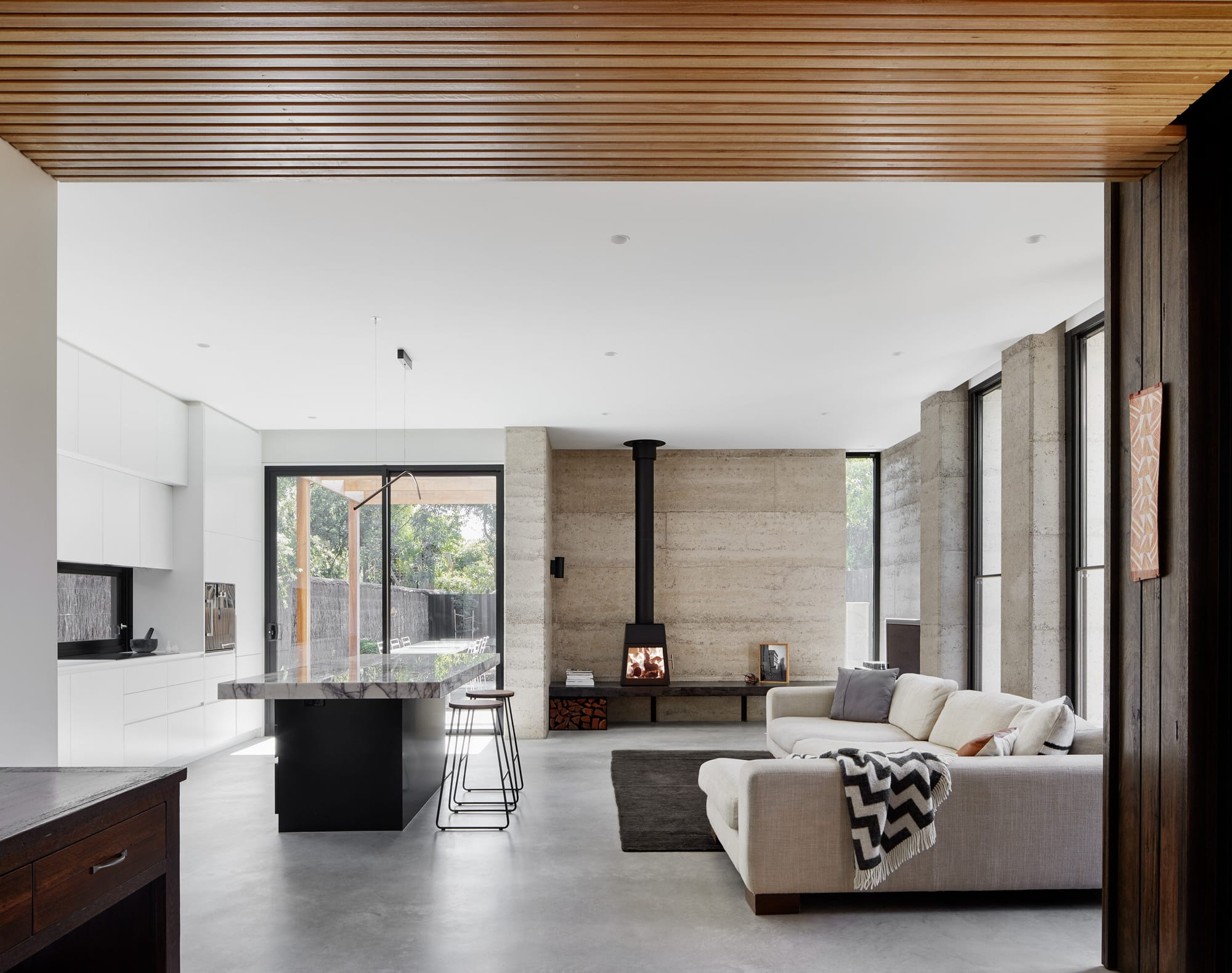
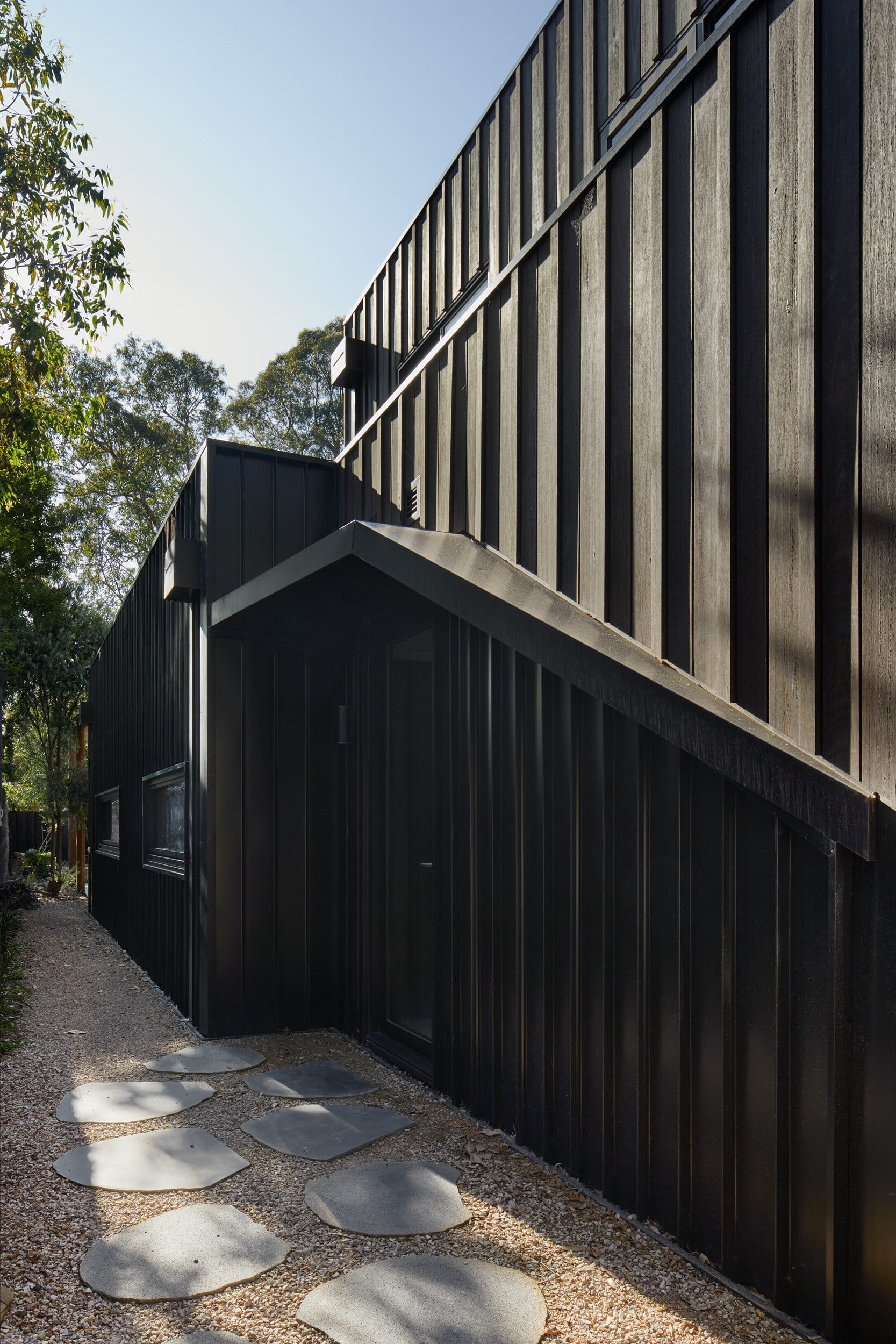
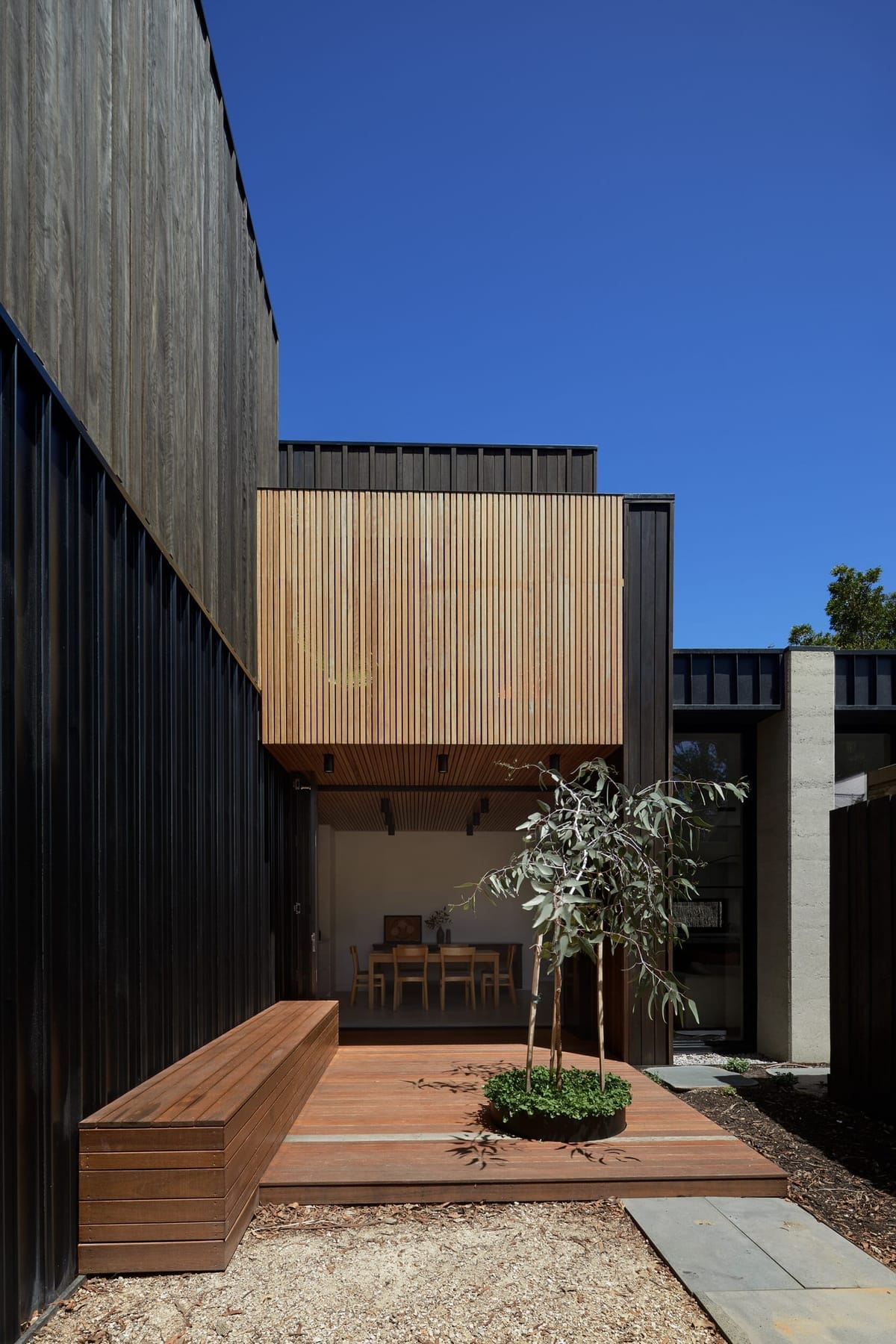
Laurel Grove is home to a series of thoughtful and intentional design details, that work to further cement the homes holistic and respectful approach to its location. Transition has been carefully and mindfully facilitated within the home's interior, aided by inclusions such as a hidden sliding door cavity between the hallway and dining space. A timber batten ceiling feature extends to form balcony screening, whilst floor-to-ceiling timber balustrade screening lines the staircase. Thoughtful inclusions such as these showcase the reverence of Kirsten and her team towards a natural materiality in the home, as well as to holistically enhancing the experiential properties of the home for those who occupy it every day.
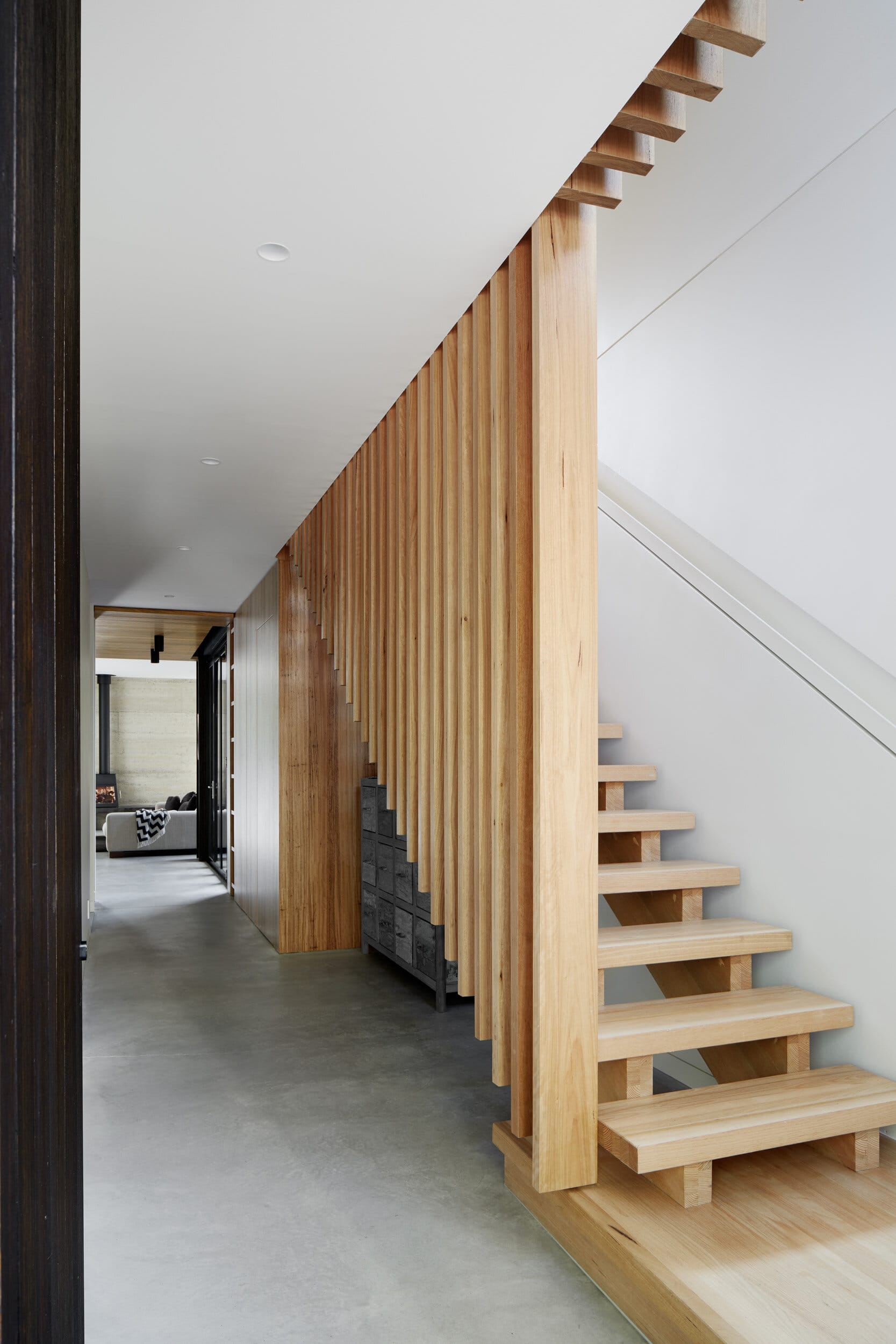
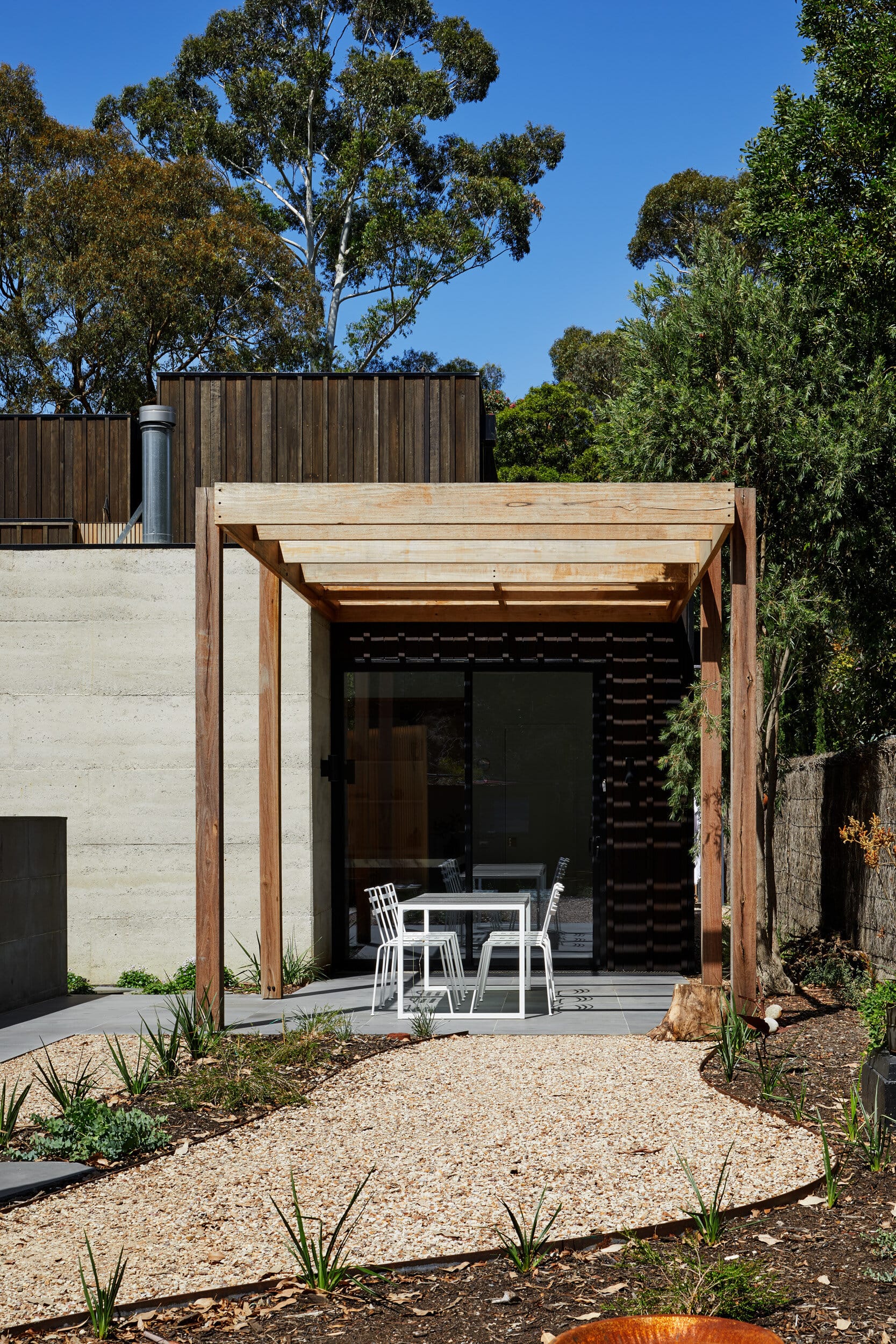
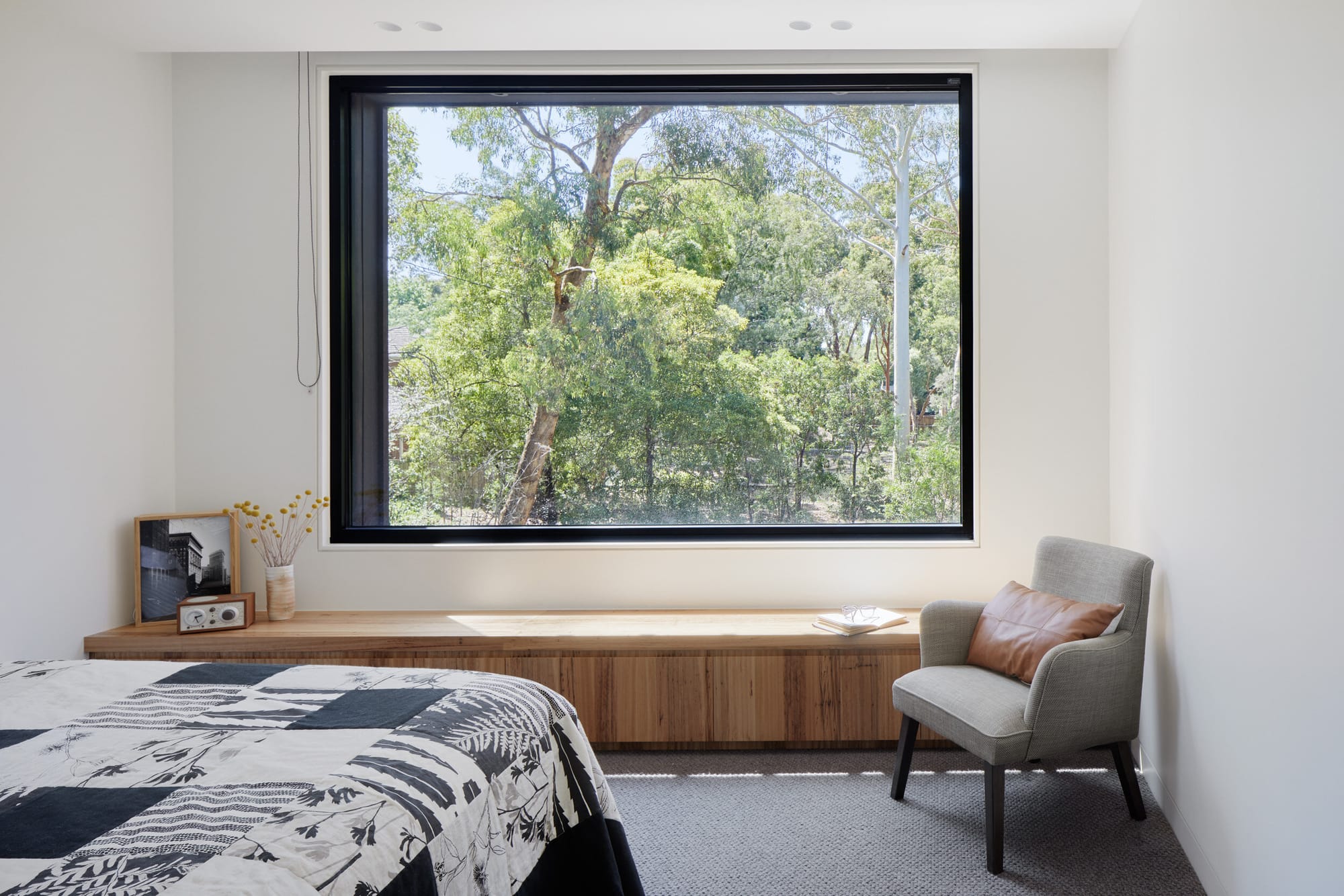
Expansive windows on the upper levels frame beautiful views of the gum trees, whilst plush wool carpet aids in absorbing sound to aid to the overall peace, quiet and sense of privacy afforded by the home.
Laurel Grove is a fantastic example of sustainable living and reverence to our organic, native landscapes. Prioritising longevity of both structure and connection, Kirsten Johnstone Architecture have crafted a thoughtful yet robust family home within the unique urban pocket of Blackburn.
PROJECT DETAILS
Location: Blackburn, Victoria
Year: 2021
Architecture: Kirsten Johnstone Architecture
Photography: Tatjana Plitt
Builder: CBD Contracting Group
NOW HIRING
Kirsten Johnstone Architecture is currently seeking a Project Architect to join their Hawthorn office. If you are a registered architect eager to join this exciting small practice, you can head directly to the CO-architecture job listing for further details and to apply.
CO-ARCHITECTURE COMPANY PROFILE
If you're interested in exploring more work by Kirsten Johnstone Architecture, you can check out their CO-architecture company profile, where you can take a look at other projects such as Bay Pearl.
