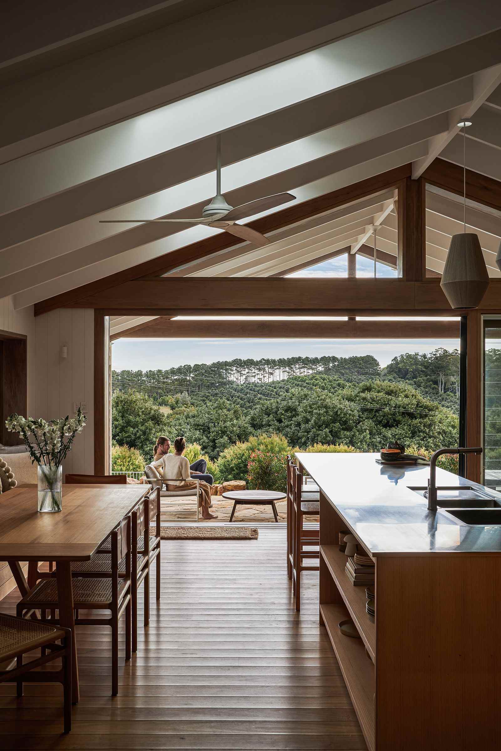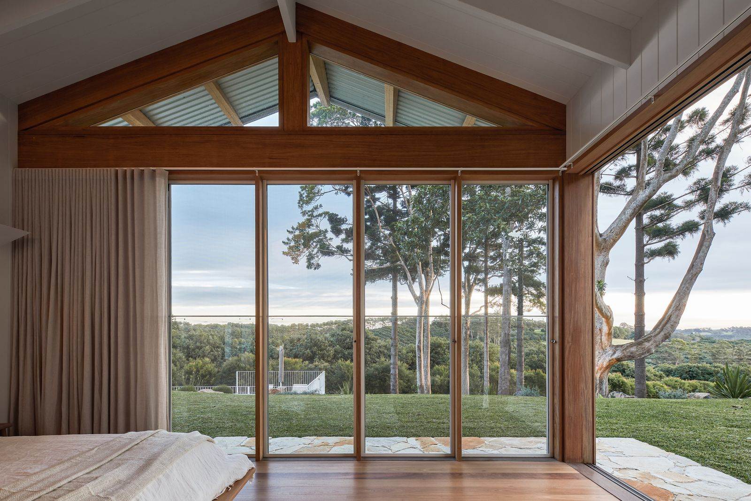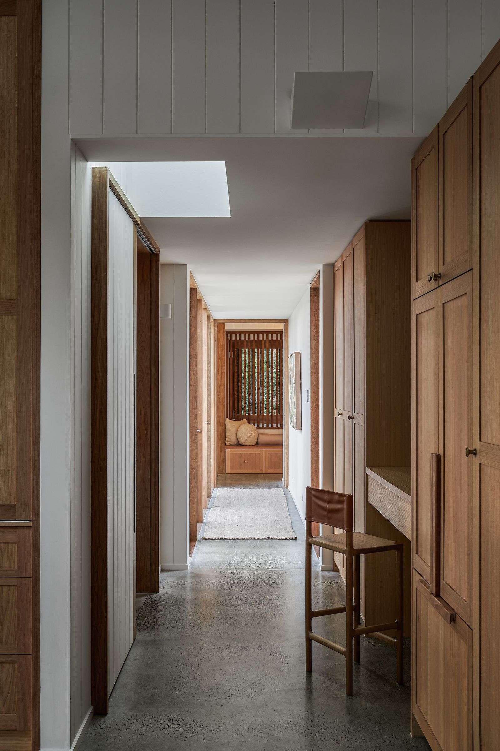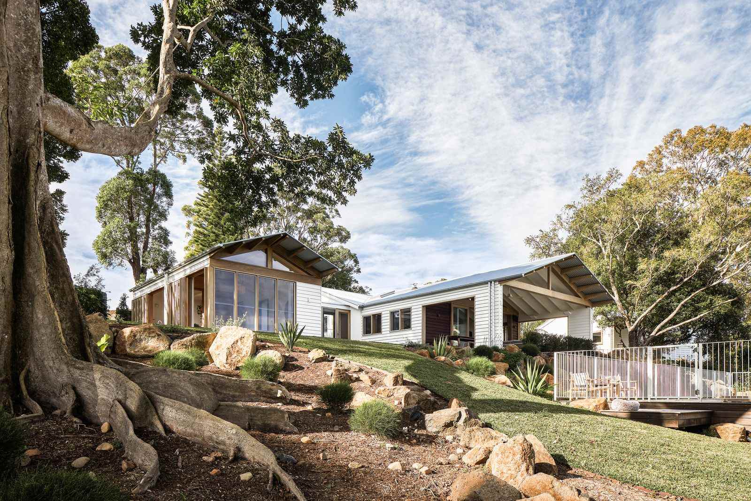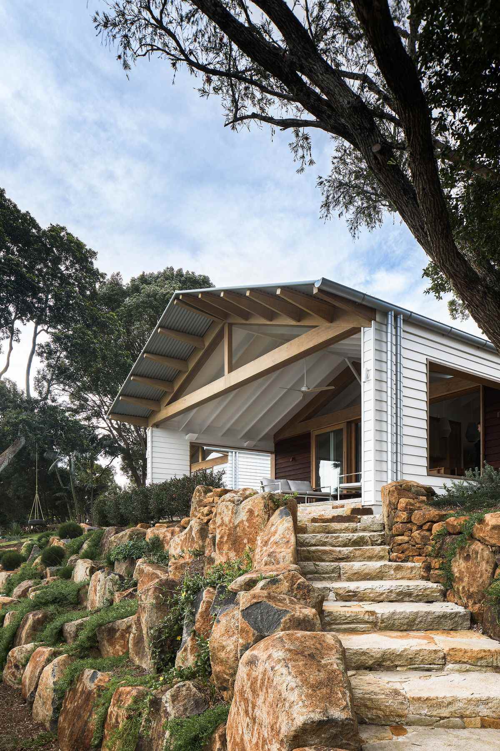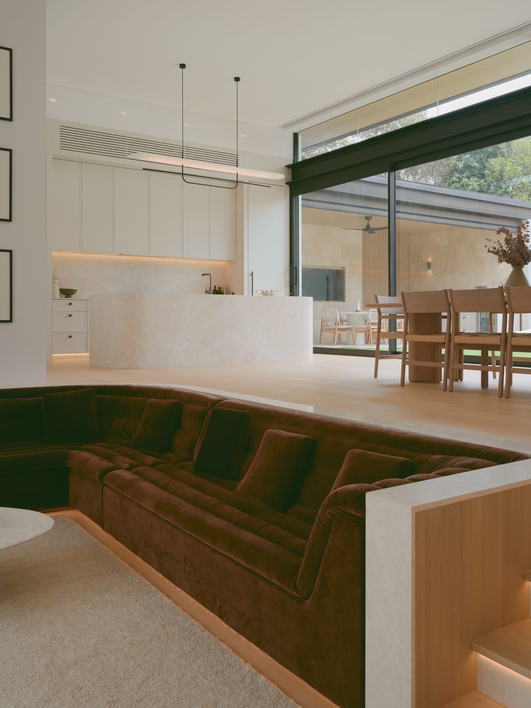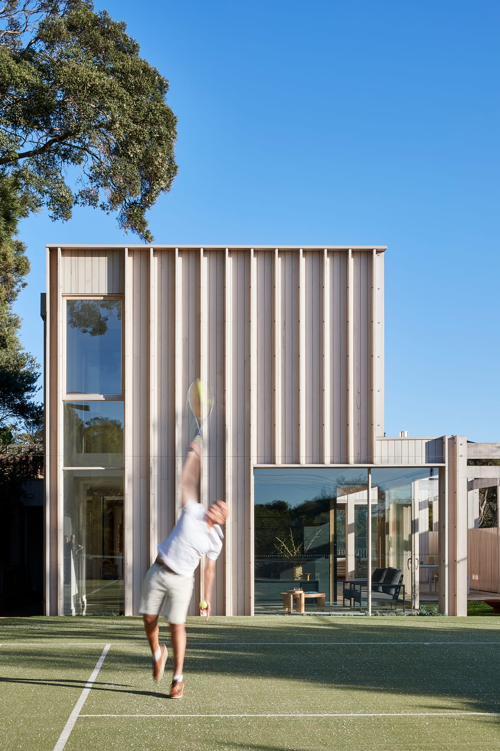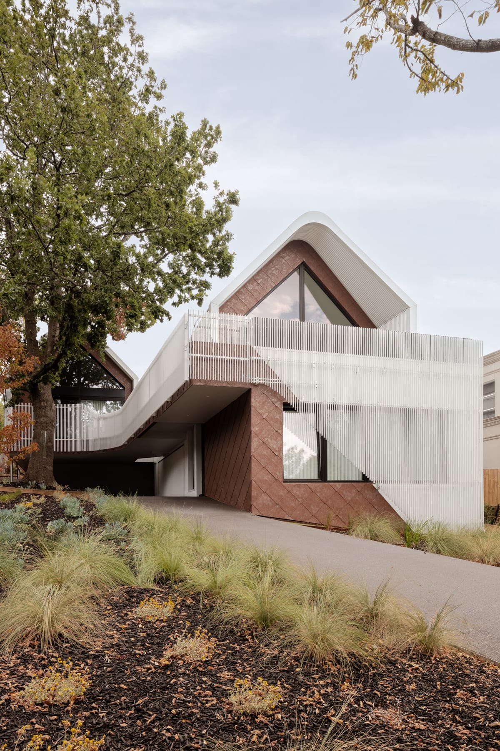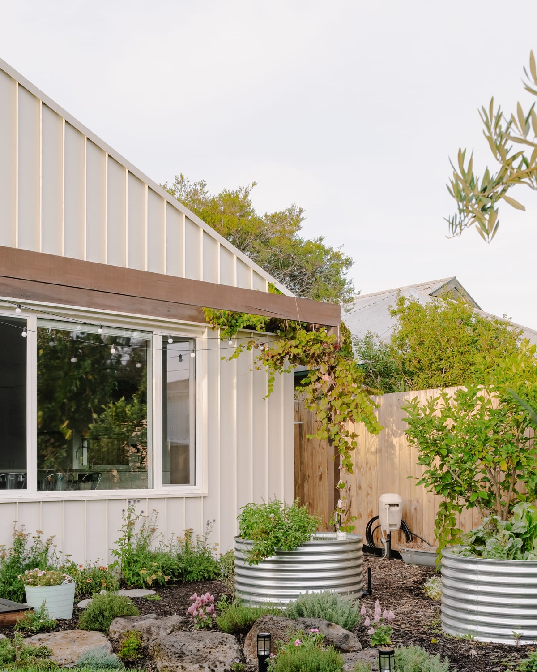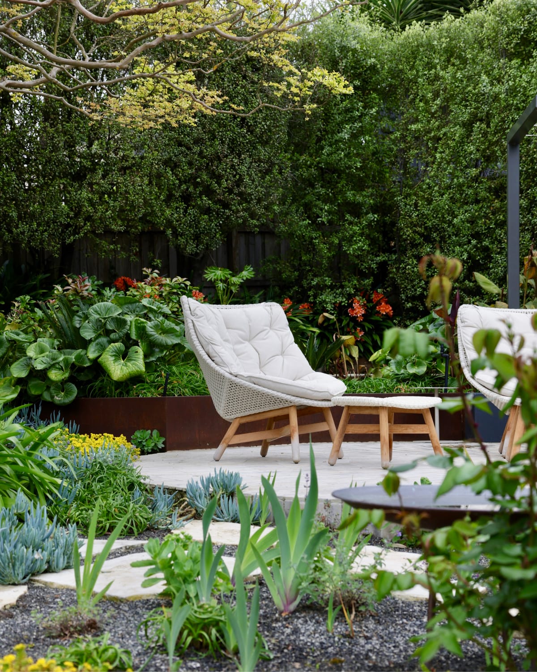The project's storyline and the evolution of its design were motivated by a deep exploration of the concept of 'caretaking' in a broader sense. This encompassed a conscientious consideration of our shared responsibility toward the environment, self, and community. The narrative unfolds as a journey toward fostering a holistic sense of care, not only for the physical spaces we inhabit but also for the interconnected web of relationships between the environment, ourselves, and our fellow inhabitants.
The concept of the 'Caretaker's' took on a metaphorical role, serving as the guiding principle and overarching framework for both the design and construction phases of the project. Rooted in this philosophy of 'caretaking,' a deliberate decision emerged—one driven by considerations of sustainability and economy. Recognising the importance of responsible resource utilisation, the project team from Aphora Architecture opted for renovation as the more conscientious and fitting direction. This decision not only aligned with the ethos of 'caretaking,' emphasising preservation and thoughtful stewardship, but also underscored a commitment to environmental responsibility and the wise use of resources.
In addition to the aforementioned considerations, the client's strong commitment to 'healthy home' principles aligned with the 'Caretaker's' ethos and helped play a pivotal role in shaping the design. It is refreshing to see a client challenging the conventional idea of knock down and rebuild, opting instead to explore the possibilities inherent in existing resources and conditions.
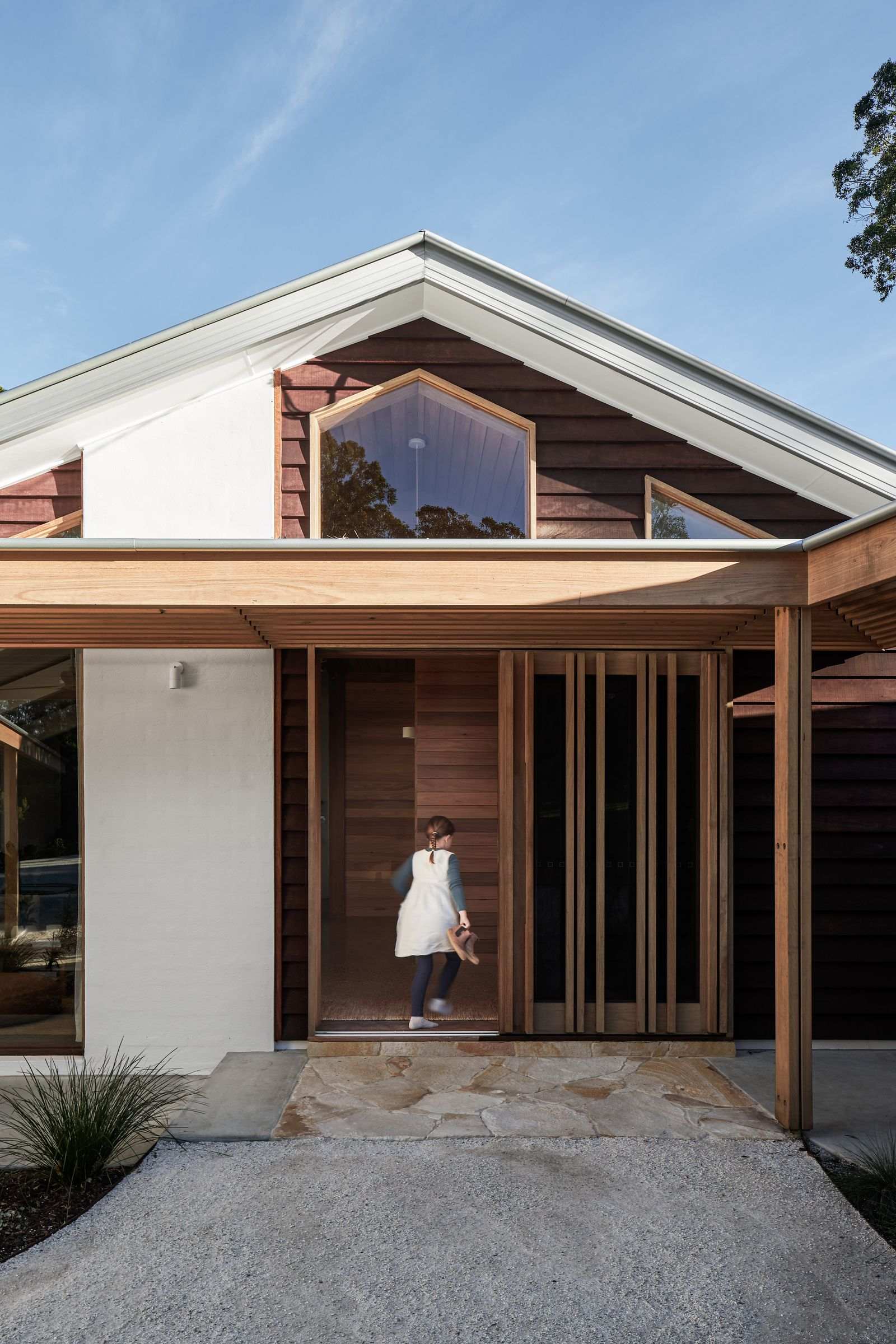
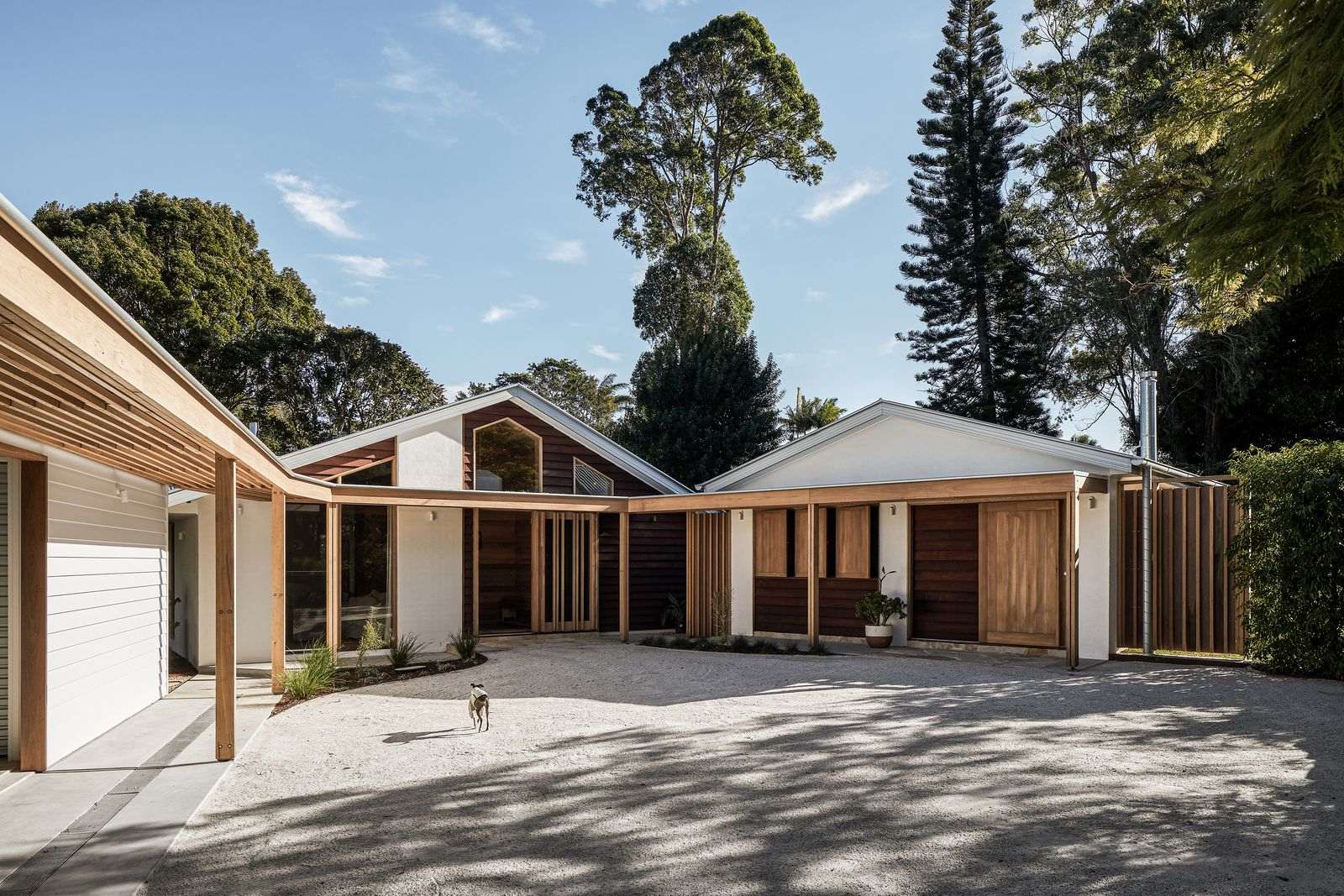
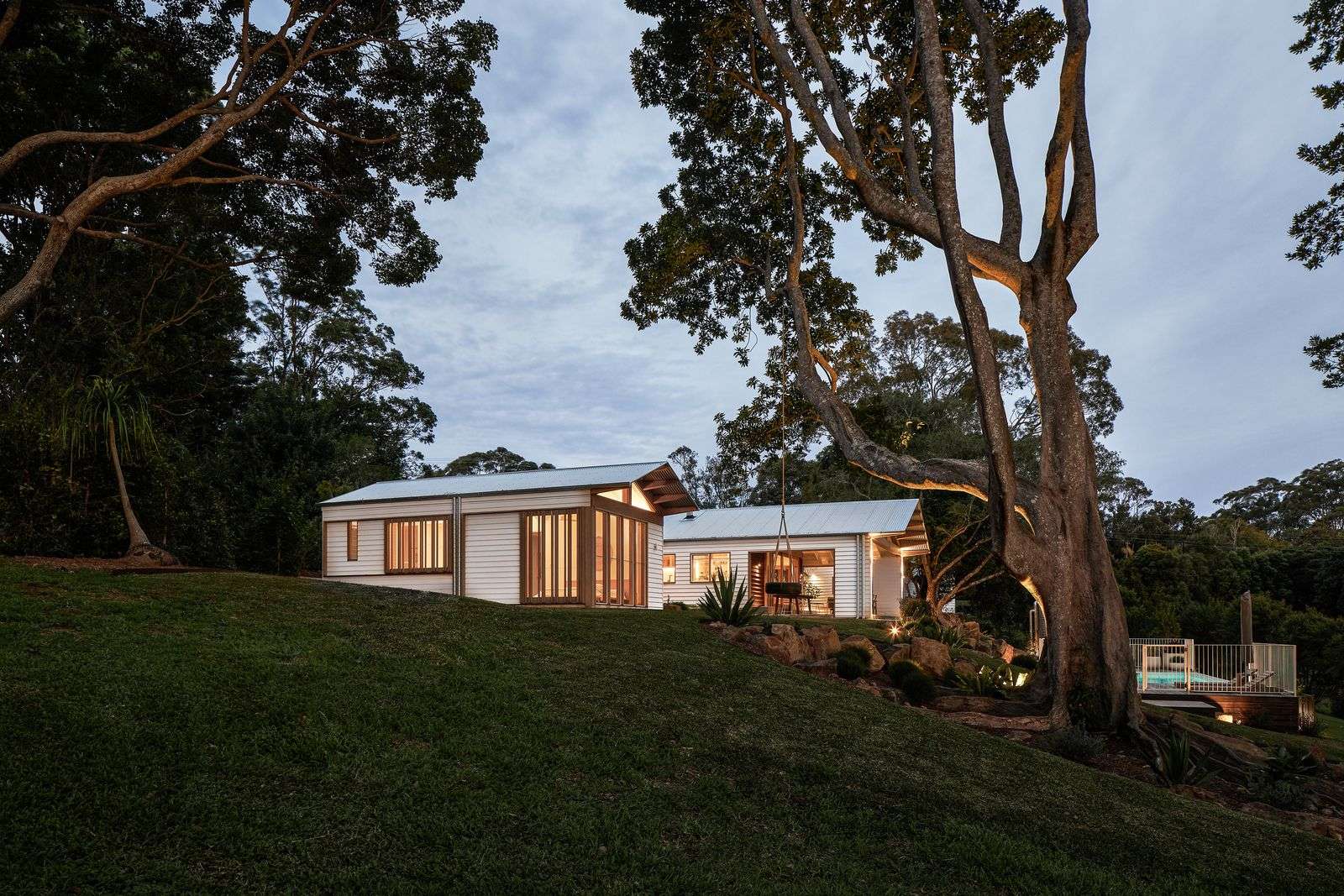
With a forward-thinking approach to accommodate their expanding family, the clients were eager to establish flexibility in spaces and zoning. This commitment became the primary focus in the development of the building. Aphora Architecture implemented strategic interventions in the existing floor-plan influenced by the client's wish to minimise the overall footprint of the building to help foster an intimate atmosphere for family members.
At the core of this residence's design is a substantial ventilation spine that serves as a unifying element between the old and the new buildings. Complemented by predominantly operable walls, this architectural feature empowers the clients with significant control over the interior environment. This design offers the flexibility for the residents to open up and connect with the surroundings on a beautiful Byron Summer's day, while also providing the ability to close up when necessary.
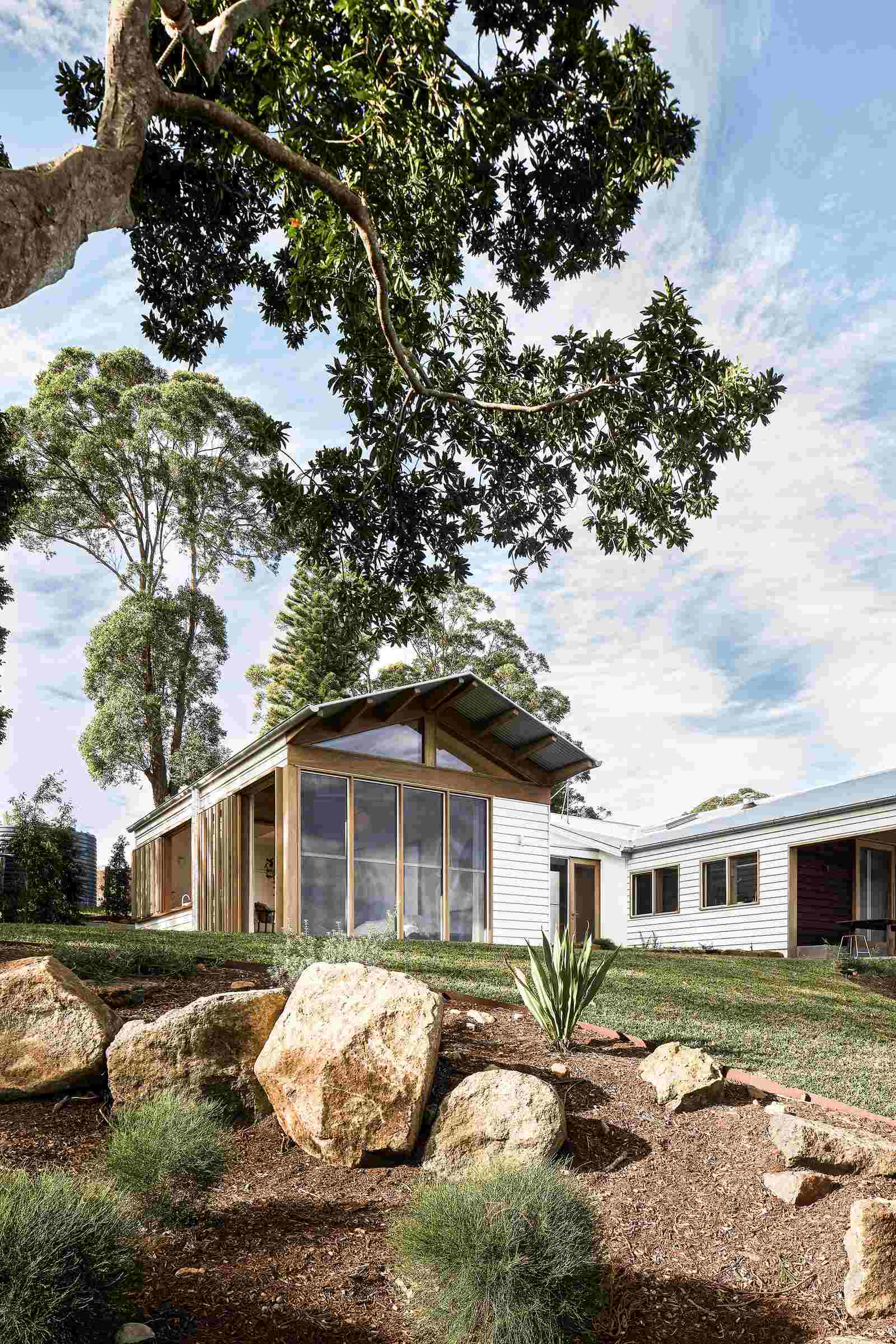
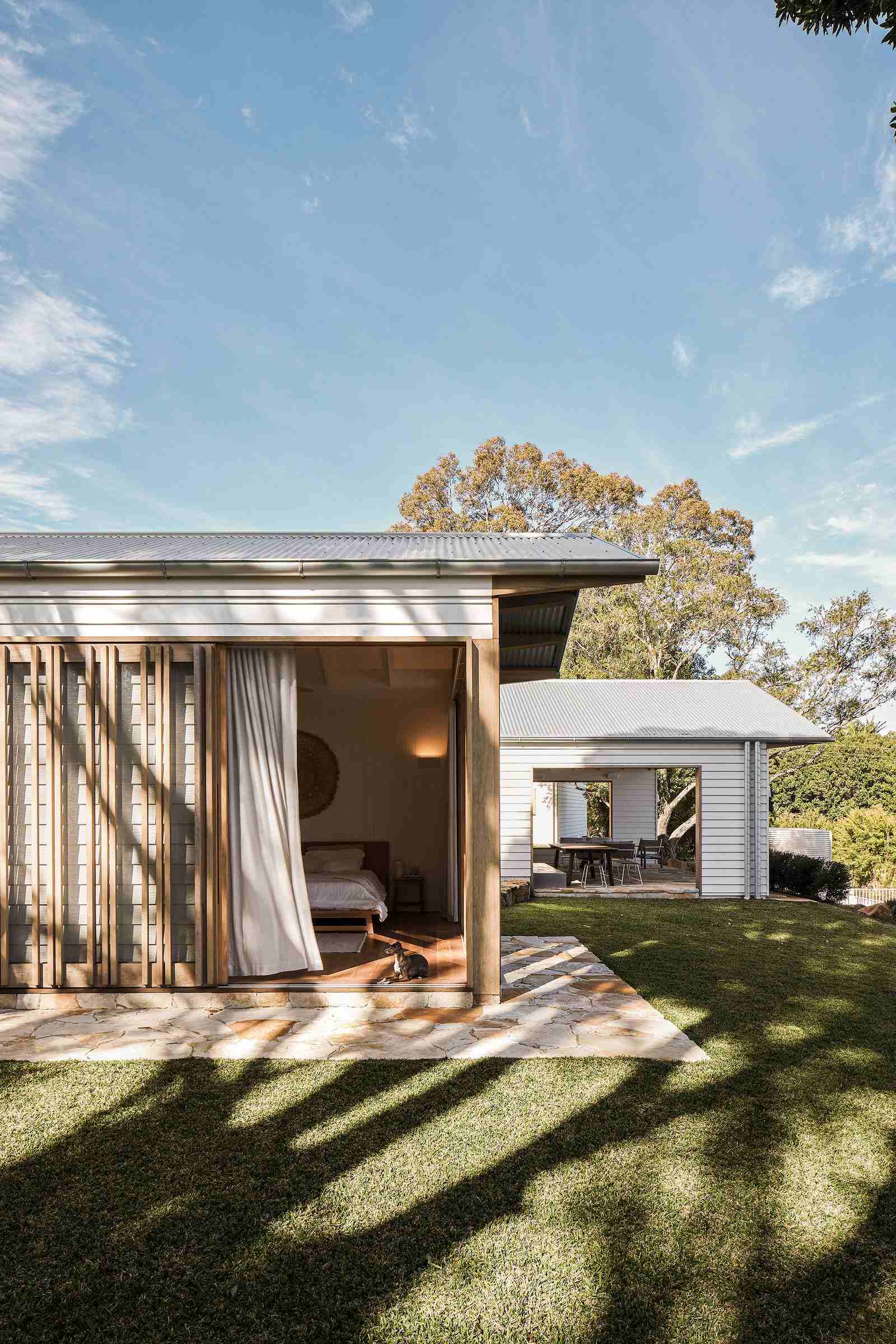
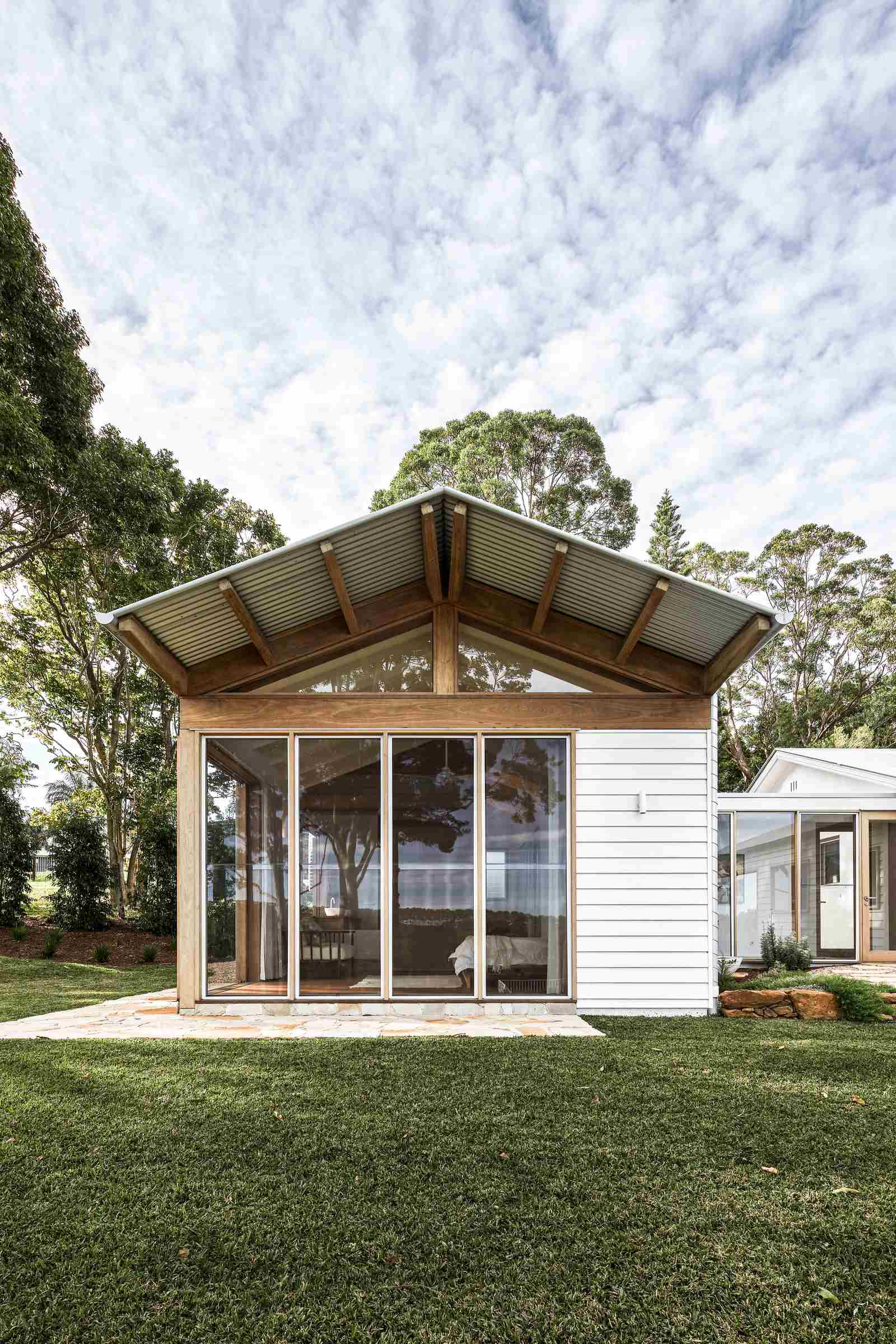
Building upon the 'Caretaker's' theme, the decision was made during the initial concept phase of this project to prioritise the use of sustainable materials and local sourcing wherever feasible. The home showcases a curated selection of locally crafted furniture, bespoke cabinetry, and fittings created by skilled artisans and craftspeople in the area. This intentional choice not only underscores the commitment to sustainability but also strengthens the residence's ties to the local community, incorporating unique, handcrafted elements that contribute to the distinct character of the home.
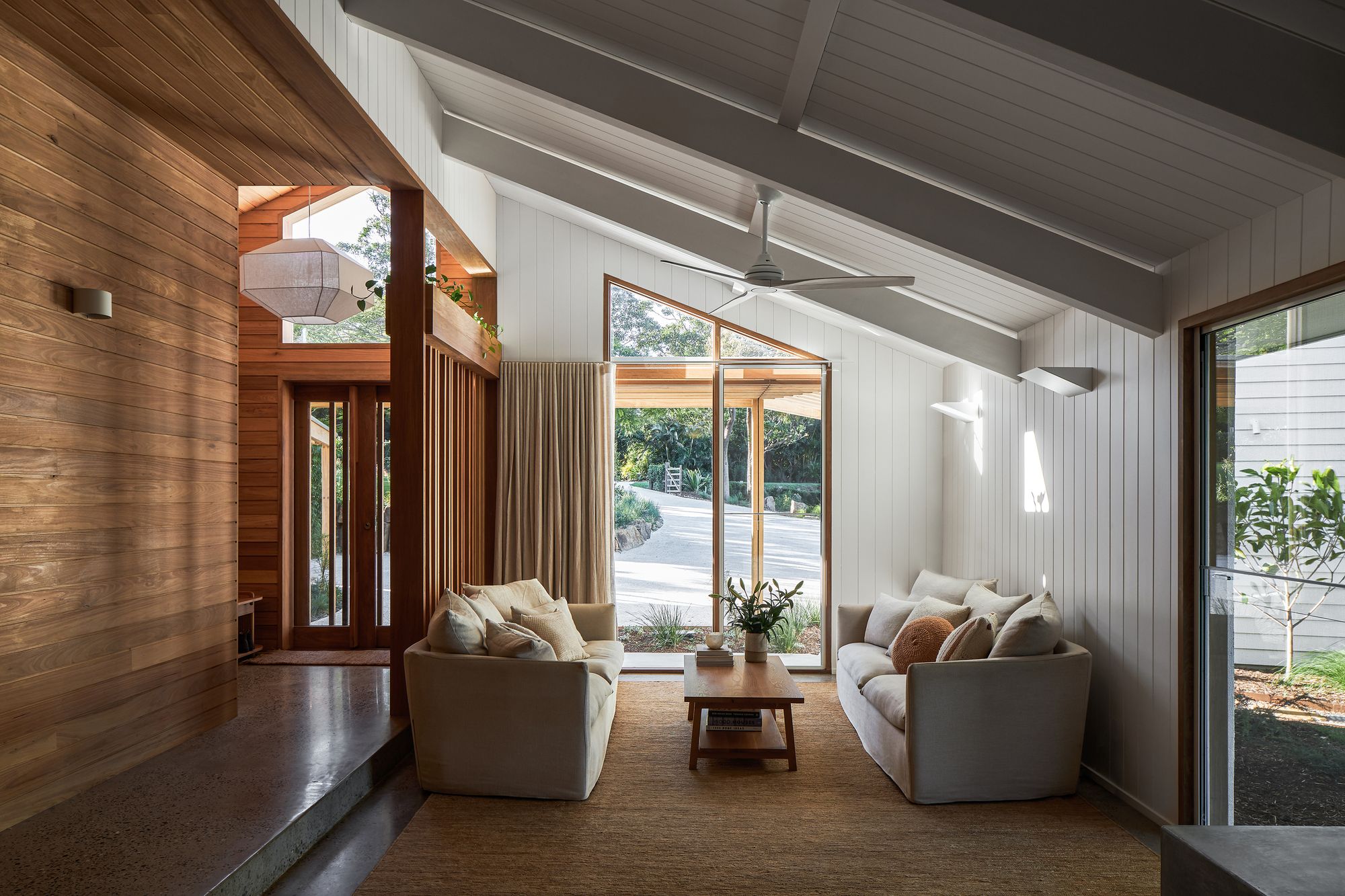
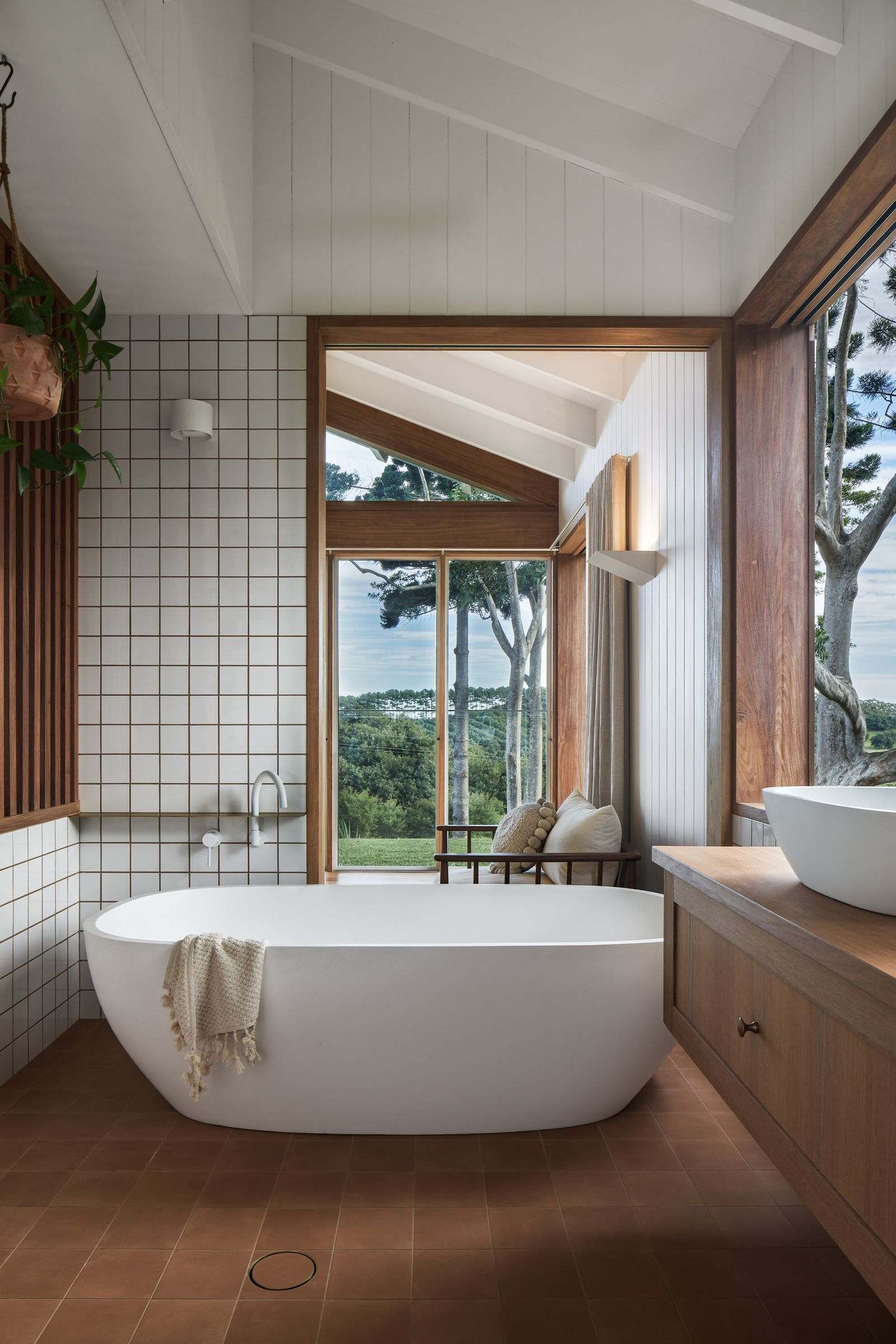
"Throughout the design process a fantastic rapport was established between ourselves and the client. They have built architectural projects before and understood the process which made understanding the process and concepts easy."
- Andrew Forsyth, Director of Aphora Architecture
The genesis of this project can be attributed to the outstanding working relationship between architect and client. The resultant house showcases more than just a functional collaboration; it is a manifestation of a home designed to meet the clients' daily needs and desires while harmonising with their deeply held personal beliefs. This synthesis of design and personal ethos contributes to the uniqueness and authenticity of the final outcome that will be a family home enjoyed for the many years to come.
NOW HIRING
Aphora Architecture is currently looking for a Project Architect or Experienced Graduate to join their Brunswick Heads studio. If you are an enthusiastic designer with a keen eye for detail and a passion for architecture they would love to hear from you. Click the link to find out more.
Project Details
Location: Newrybar, NSW
Architecture: Aphora Architecture
Photography: Andy Macpherson
Builder: JMG Build
Structural Engineer: Morgans Consultant
Landscape: LARC Collective
Cabinets: Nailed It Kitchens
CO-ARCHITECTURE COMPANY PROFILE
To find out more about Aphora Architecture's work you can visit the Aphora Architecture Company Profile. Its a great place to discover more about their studio and gain valuable insights into their work.
