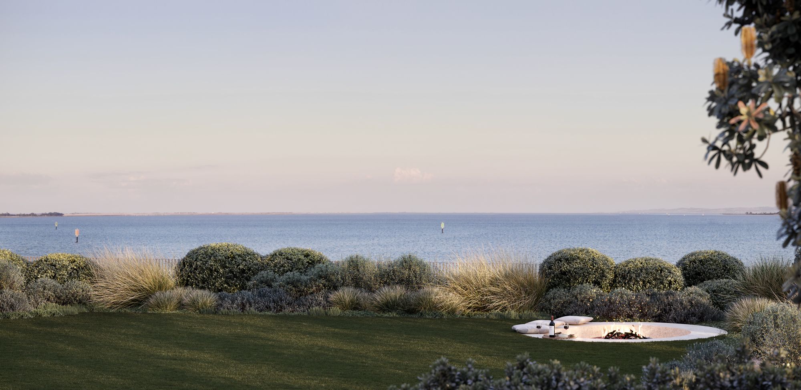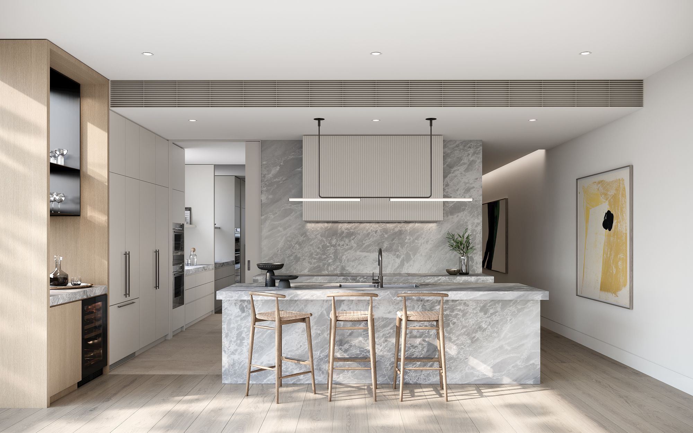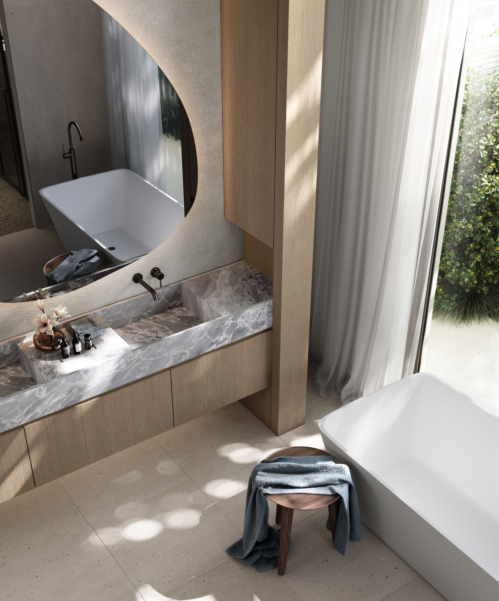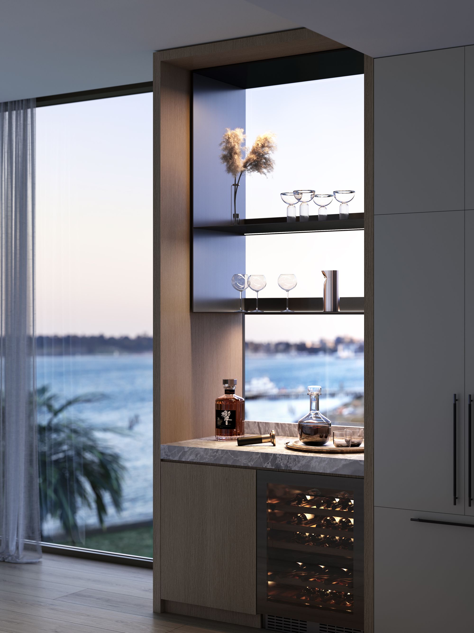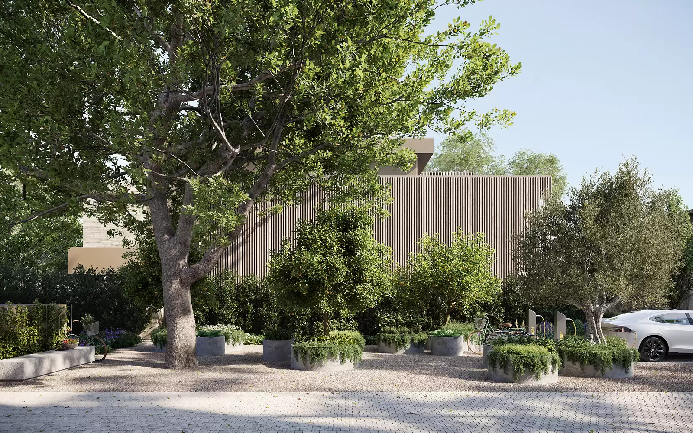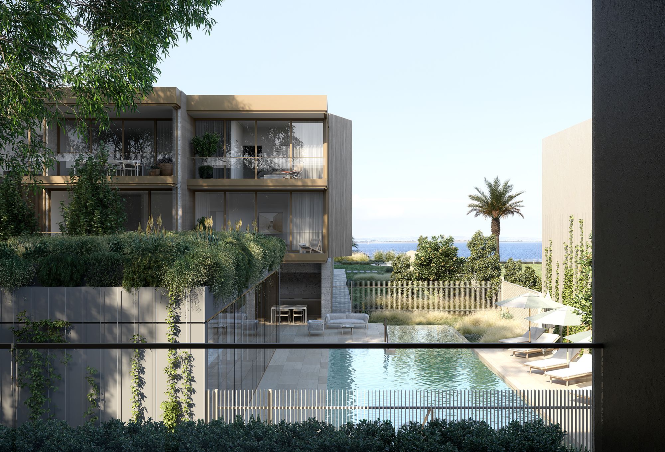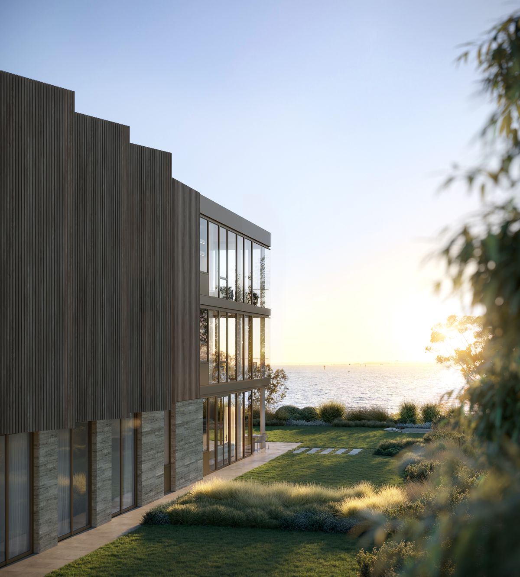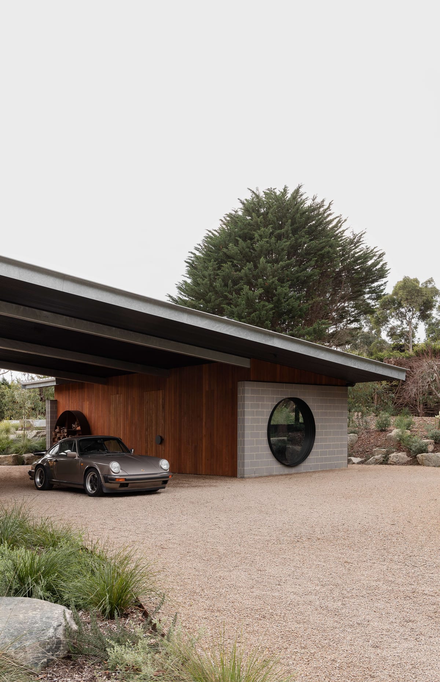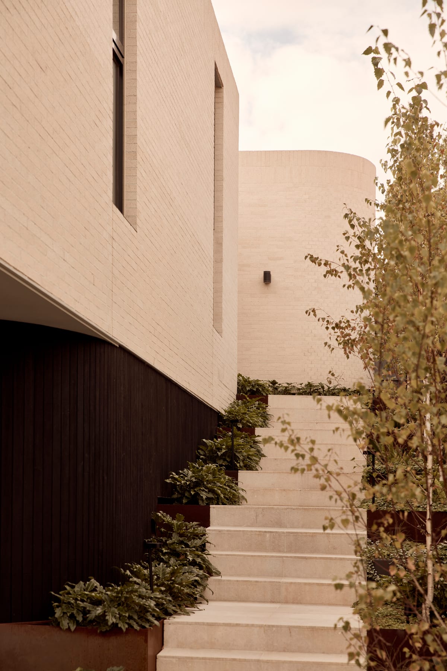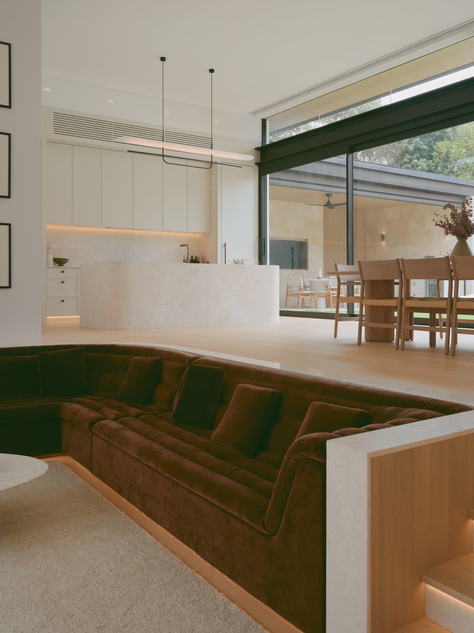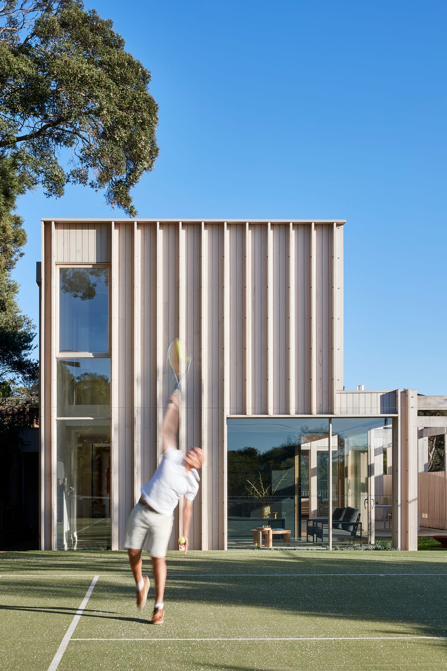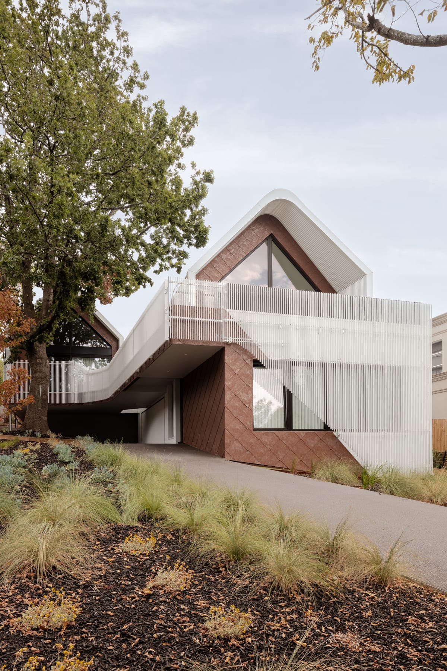The Stella Maris project, spearheaded by the visionary developers at MONNO, unveils an exclusive collection of residences, redefining luxury living. Surrounded by grand established trees, some of which grace the land for over a century, forms a serene backdrop to the graceful and sensitively crafted architecture. Conceptualised by Rothelowman, the master plan boasts a range of meticulously designed apartments, duplexes and townhouses, all seamlessly integrated into lush surroundings curated by Acre's skilled landscape architects. MONNO has infused their hallmark philosophy of 'quality over quantity' at every turn in this development, making no compromises in presenting a living experience that is nothing short of premium.
Each home exudes elegance and comfort, with captivating views spanning Corio Bay and the Geelong skyline.
In this upscale development, a diverse range of residences awaits, surrounded by private and communal amenities. Premium finishes and fixtures adorn the interiors, creating a harmonious blend of natural palettes that resonate within the setting of Rippleside.
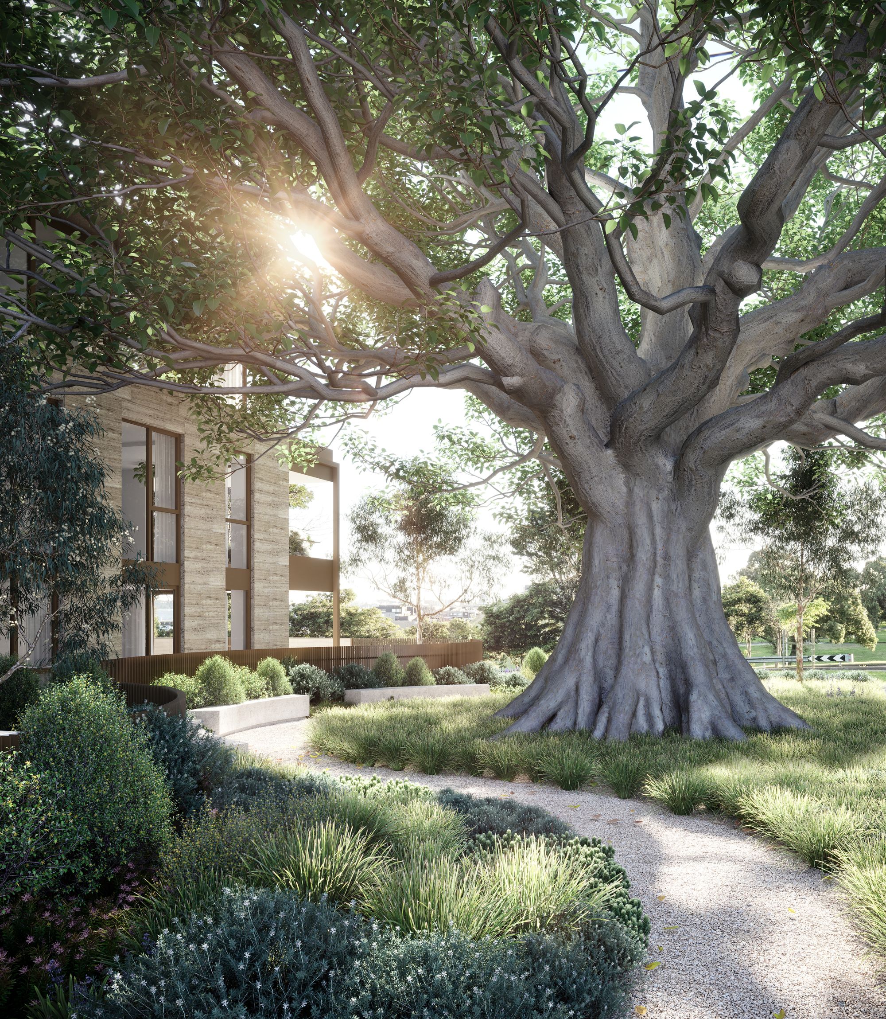
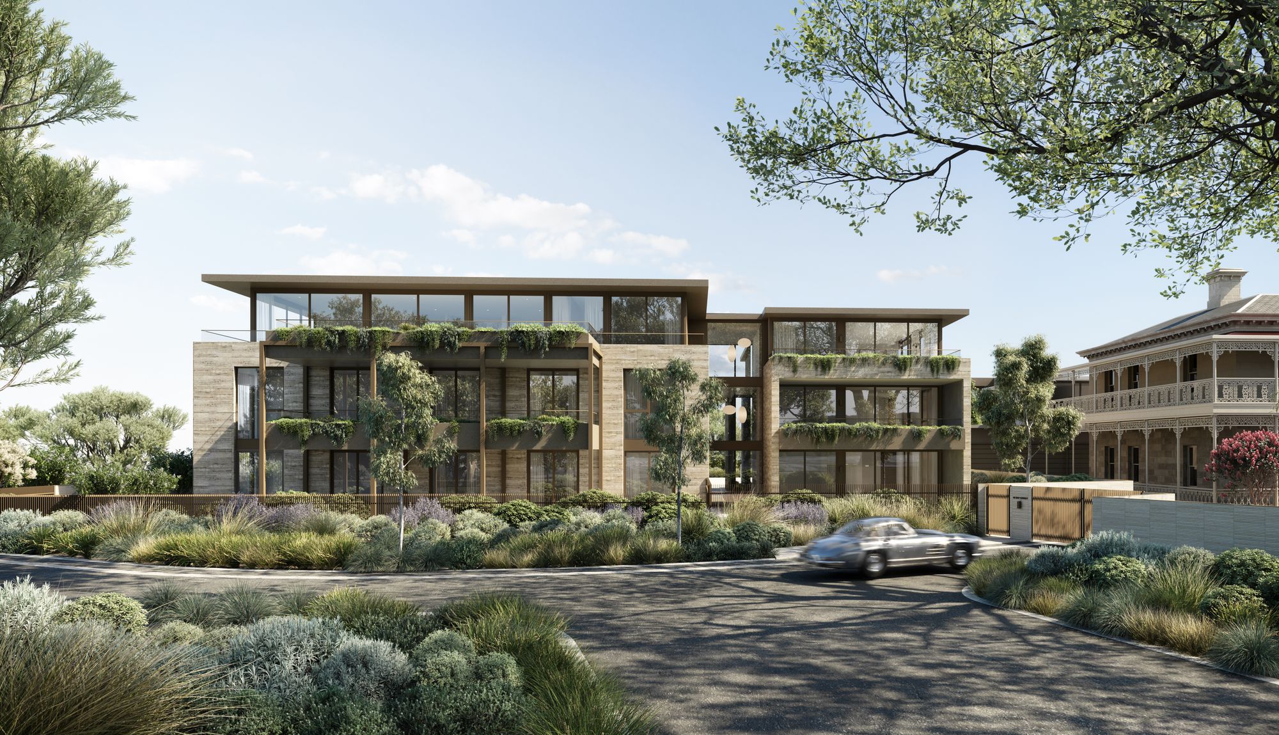
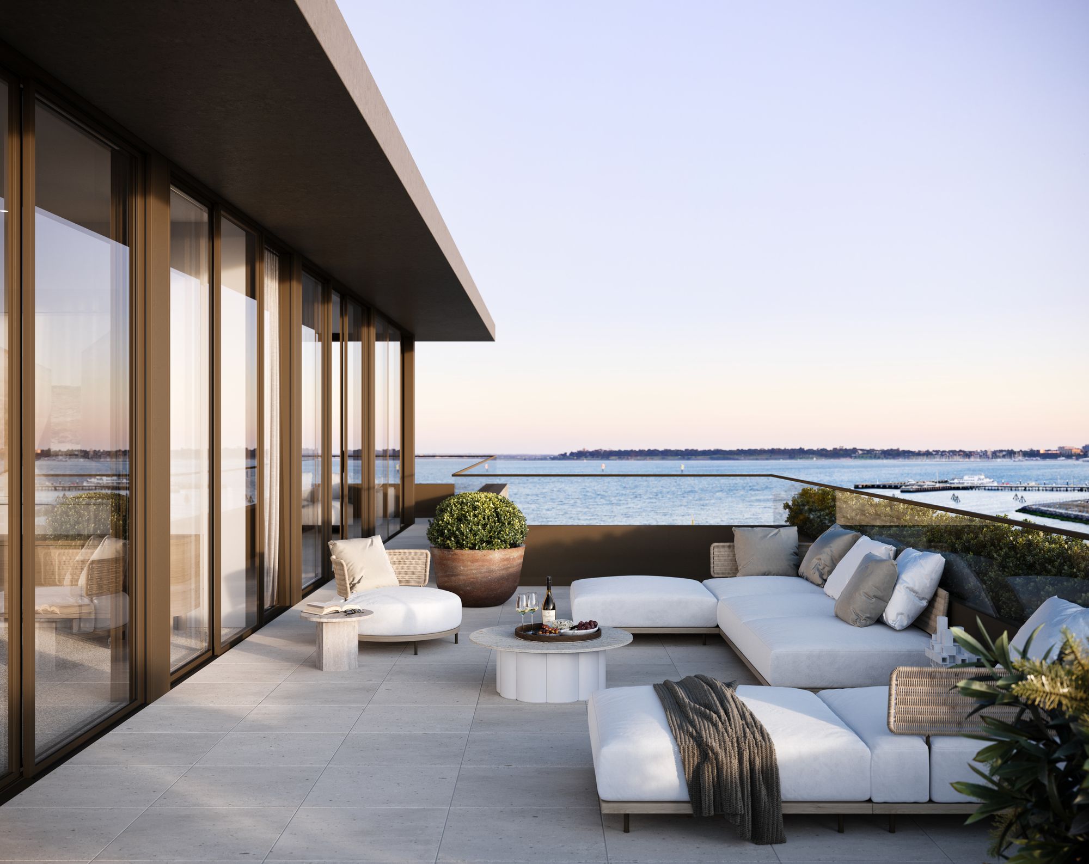
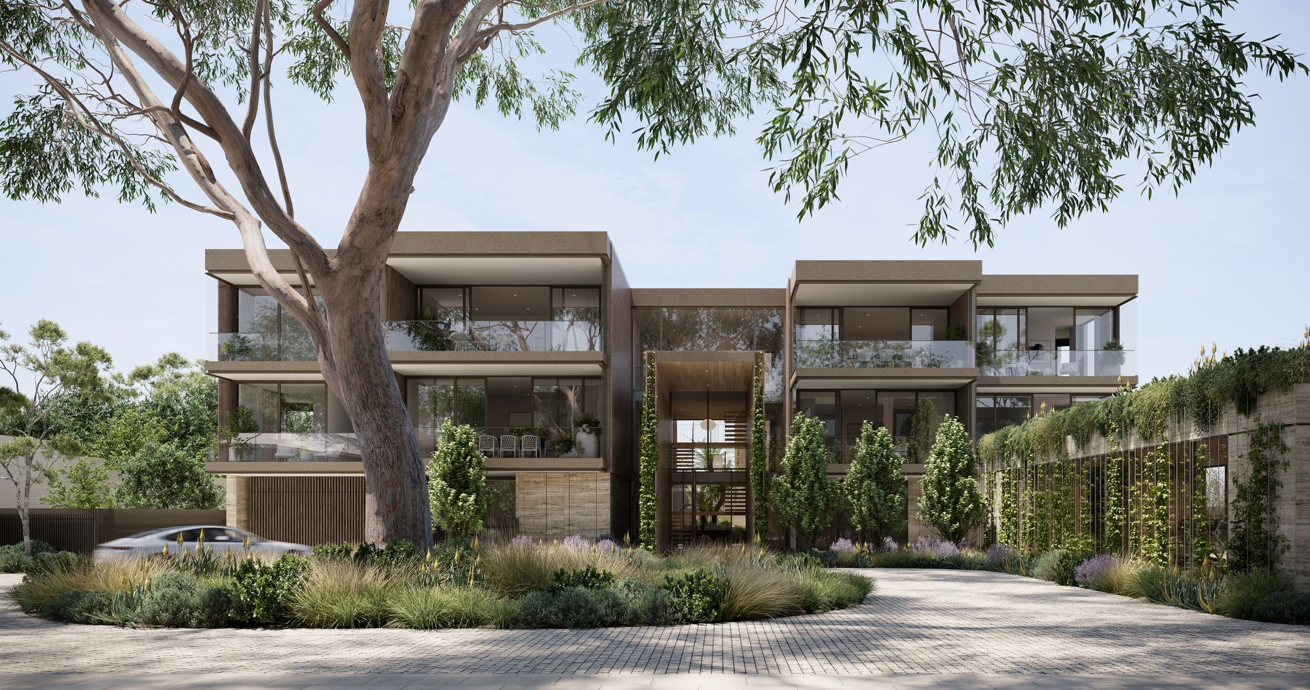
At Stella Maris, residents find an oasis of upscale living spread across four distinct buildings, each portraying a unique blend of contemporary luxury and peaceful coastal ambiance. At the forefront is the ‘Nautica House, The Arbory and Park Row’. This series of waterfront apartments and town homes, feature open-plan living areas that transition effortlessly into outdoor spaces, fostering a unique sense of place and unity with the tranquil surroundings of Stella Maris.
Meanwhile, ‘The Acreage’ offers a versatile range of apartments and duplexes. The thoughtfully designed duplexes, with dual east and west aspects, will grant residents primary outlook of a meticulously curated landscaped environs as well as access to daylight at most times of the day. Additionally, the apartments, available in 1, 2, and 3-bedroom configurations, offer expansive terraces and balconies, allowing residents to immerse themselves in a captivating coastal and lush landscaped settings.
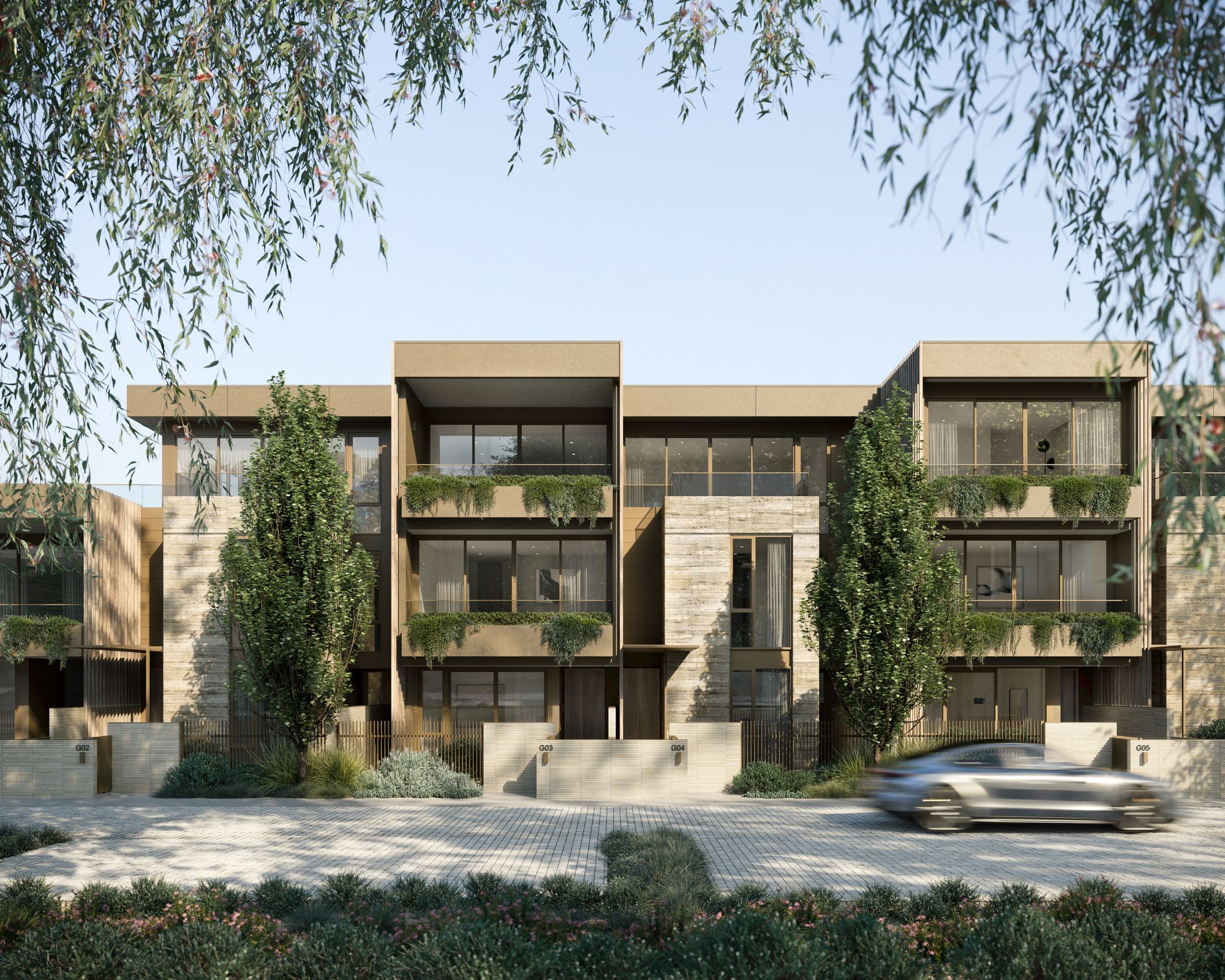
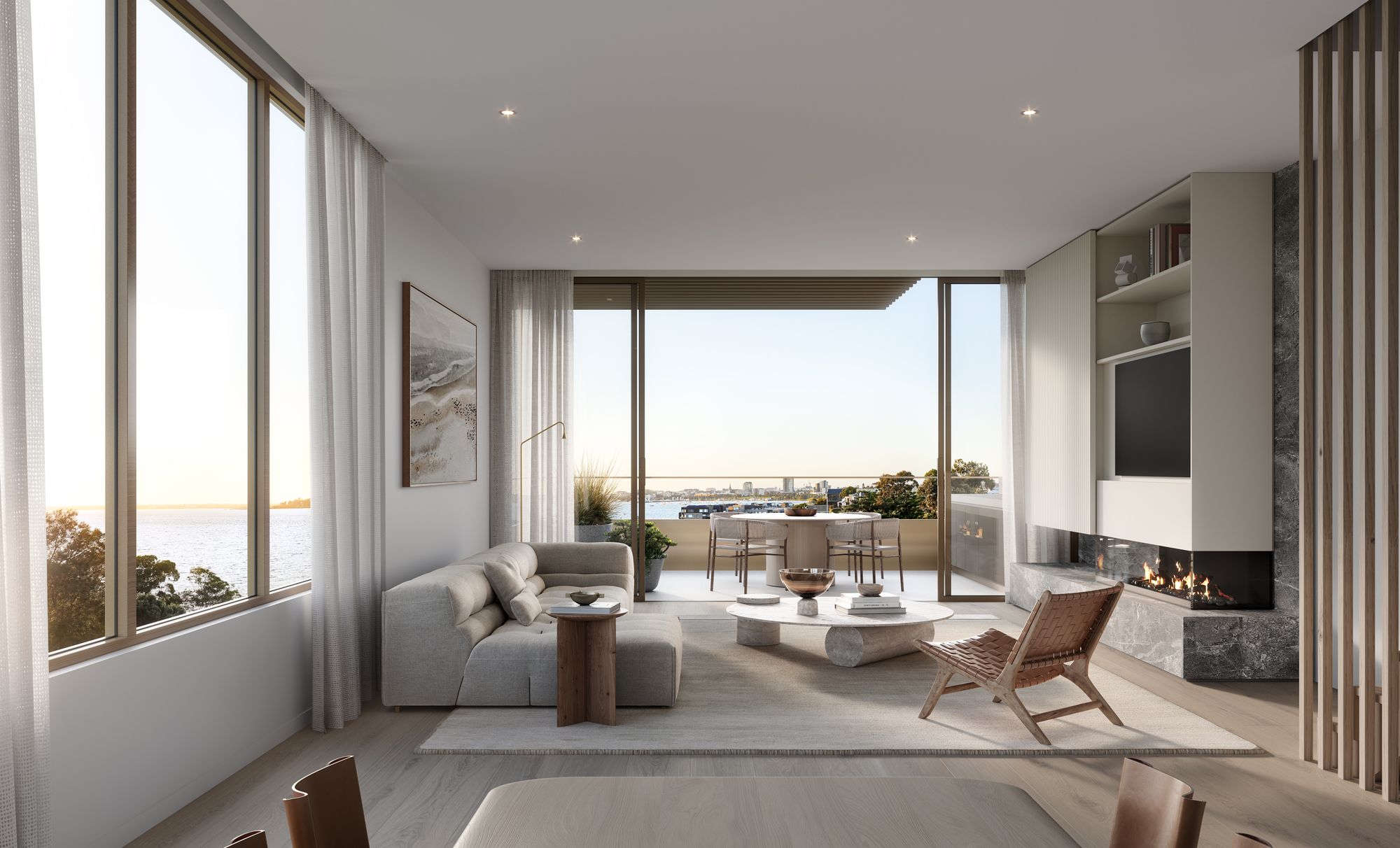
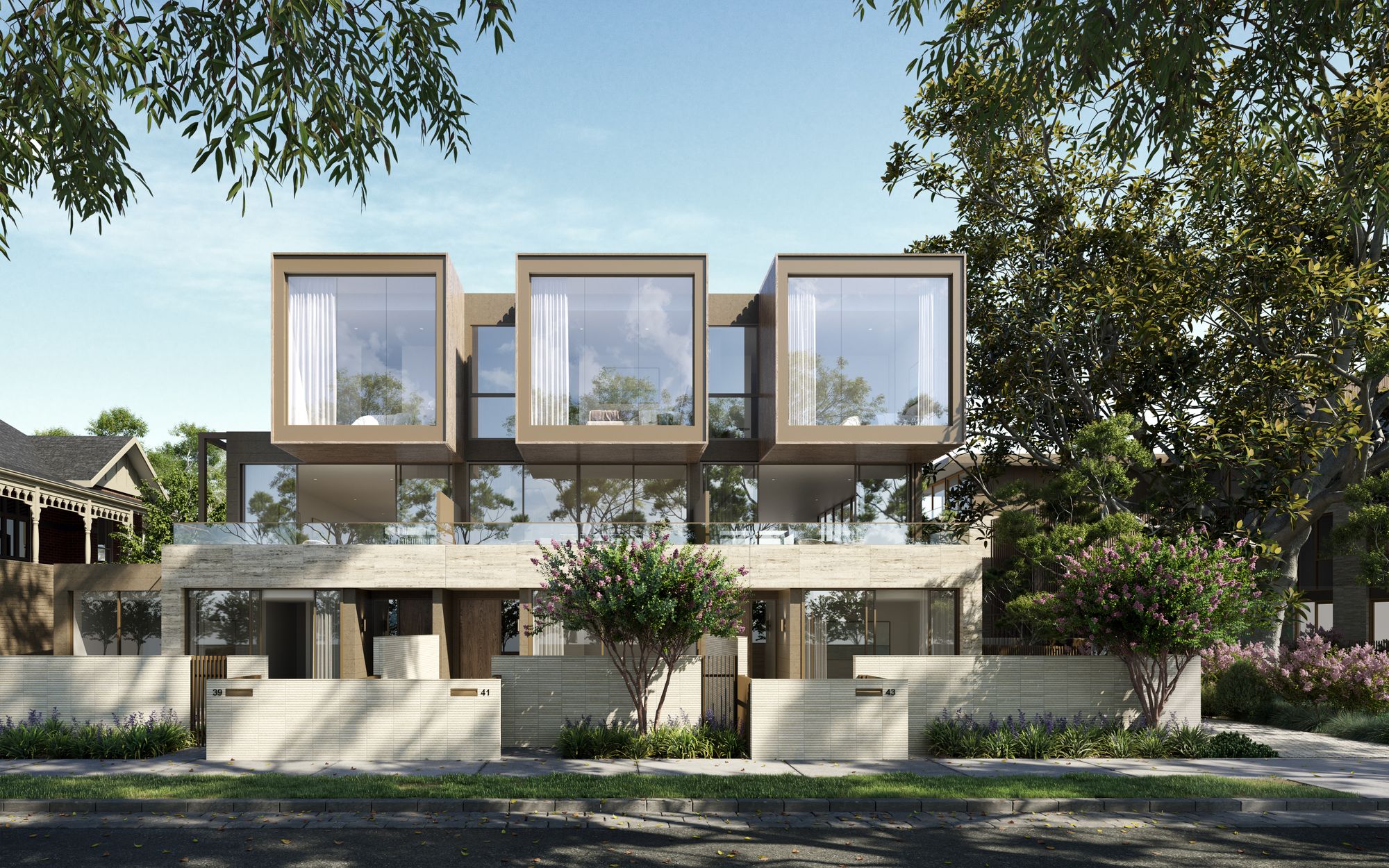
At the heart of this exciting development is the revitalisation of the heritage St Helens. Tracing back to 1848, St Helens, one of the earliest mansions in Geelong, has worn many hats. From being a private residence for the affluent G.F. Read Jr. to transforming into a convent and school known as Stella Maris in 1923, the mansion has been a silent witness to the evolution of Victoria's second-largest city. This development aims to retain the historical essence by restoring St Helens mansion to its former glory along with a contemporary rear addition by Carr.
Stella Maris doesn't just honour the past but also embraces the future with a robust commitment to sustainability. The development goes beyond the norm, exceeding the Built Environment Sustainability Scorecard standards by a significant margin. Incorporating a host of sustainable features like solar panels, electric vehicle charging stations, and an organic edible garden, Stella Maris is sculpting a blueprint for future residential developments.
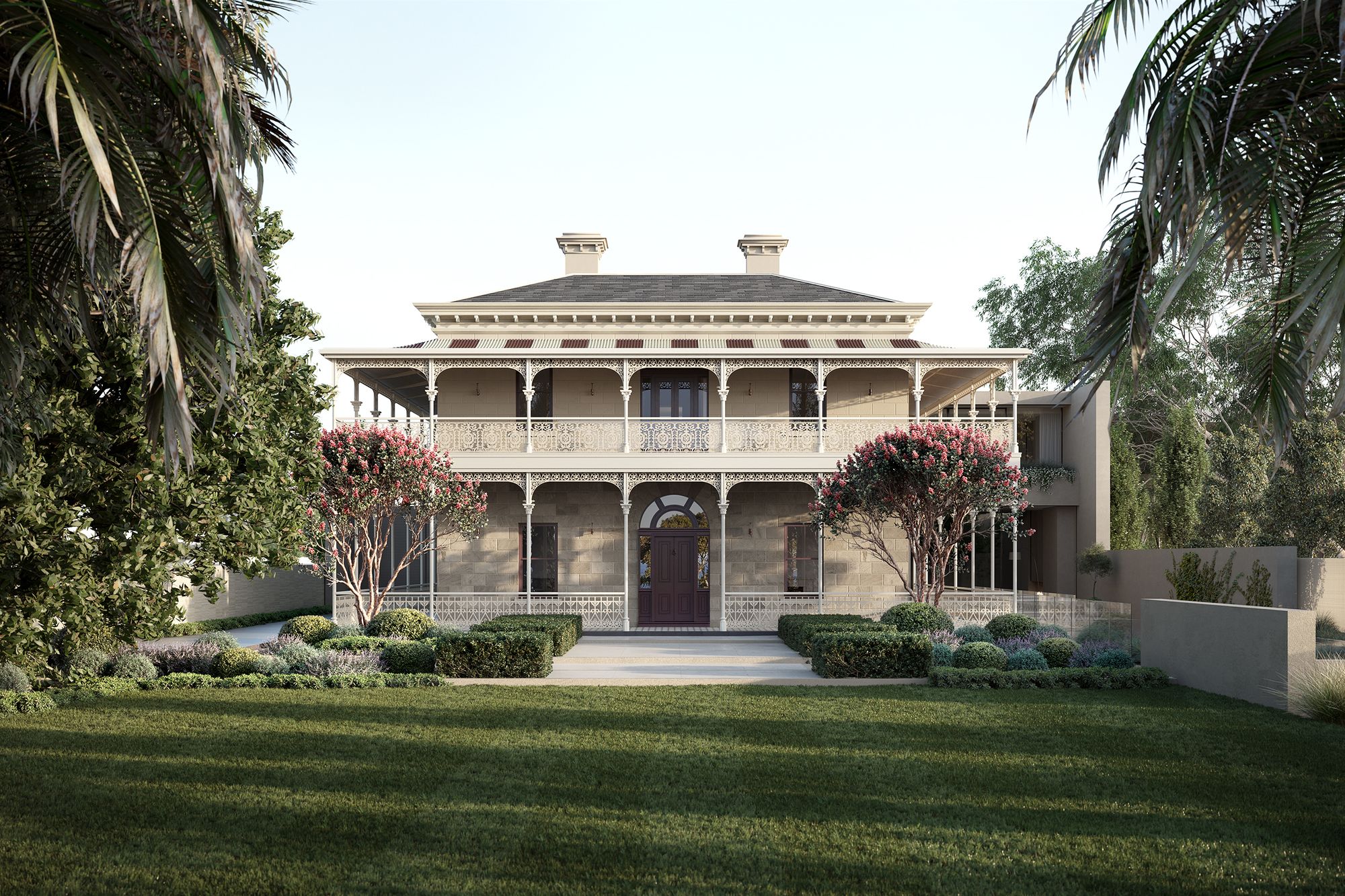
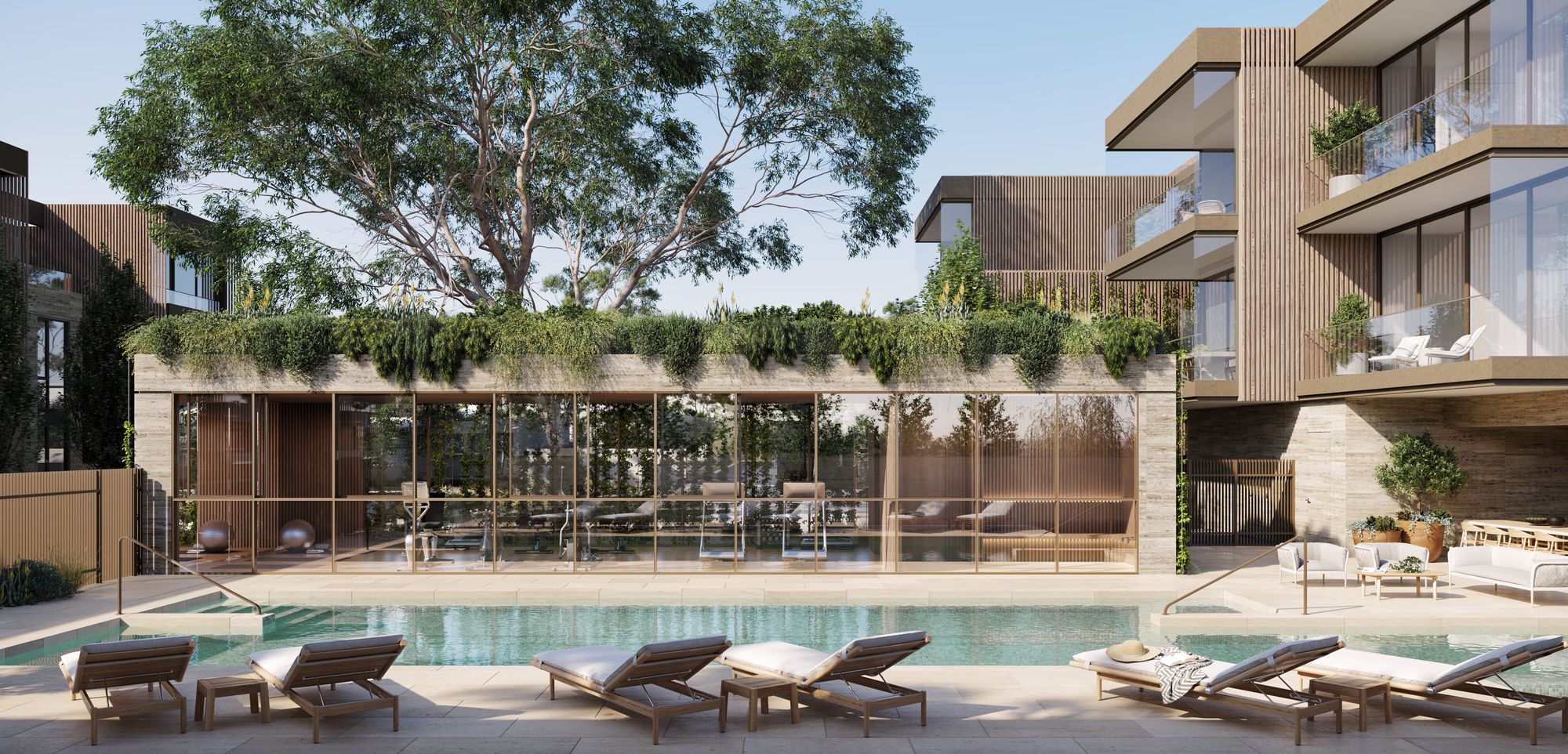
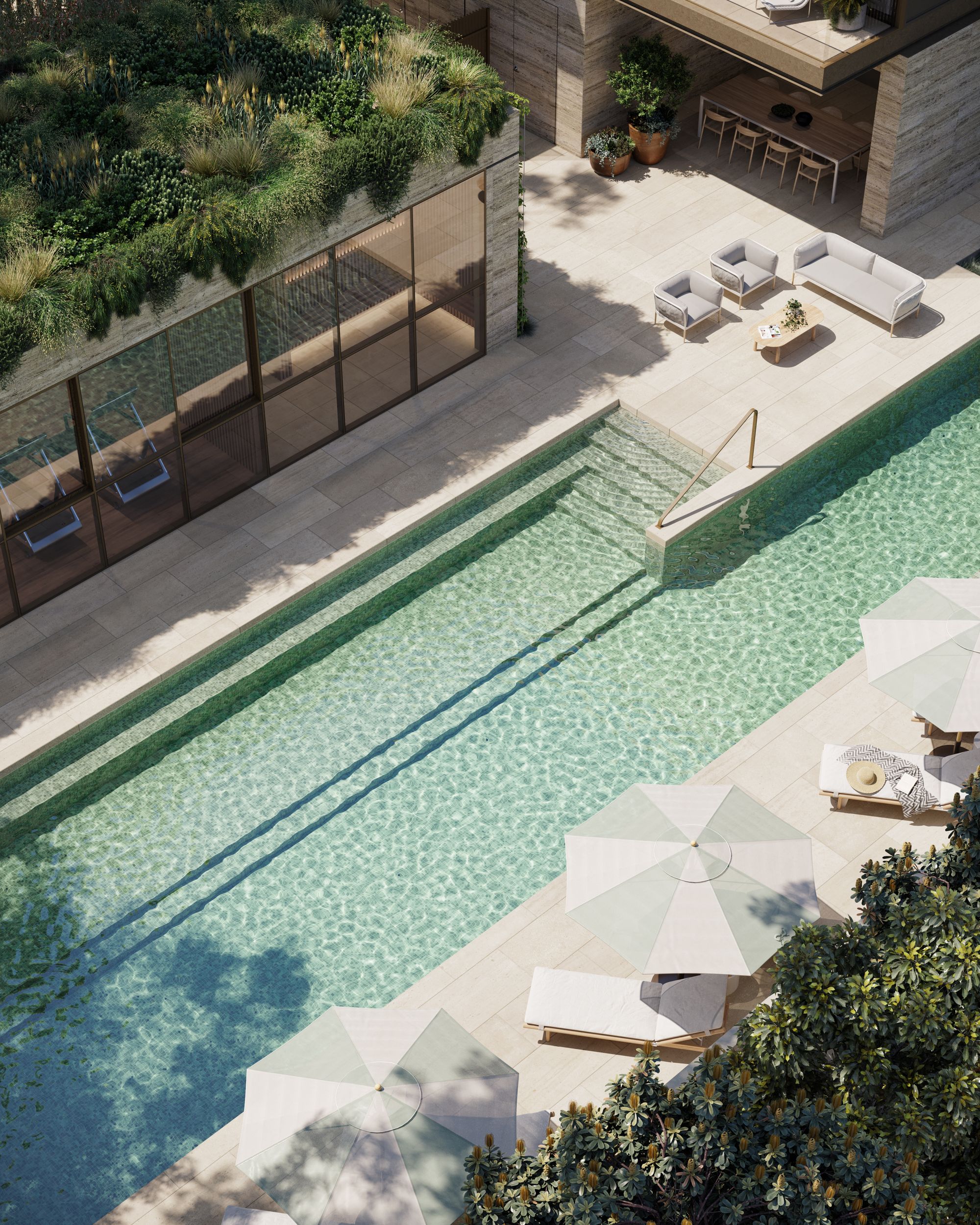
Stella Maris promises a lifestyle that nurtures both body and soul. The wellness centre at the heart of this enclave offers a space for rejuvenation with facilities for yoga, pilates, and a 20-meter lap pool, among others. In addition, the inclusion of modern conveniences like contactless parcel lockers and provisions for pet and car wash services make living here a seamless experience.
As the demolition nears completion and construction due to commence in October 2023, Stella Maris stands ready to usher in a new era of luxury living in Geelong. With more than half of the residences already sold since its launch in November 2022, Stella Maris promises not just a residence but a unique and upscale living experience, blending history, luxury, and contemporary living in a pristine coastal setting.
Interested in finding out more about the Stella Maris development? Head to the Stella Maris website for further information.
Project Details
Location: Rippleside Geelong, Victoria
Country: Wathaurong
Property Developer: MONNO @monnoprojects
Architecture & Interiors: Rothelowman and Carr
Landscape: Acre
Renders: Copyright of MONNO
