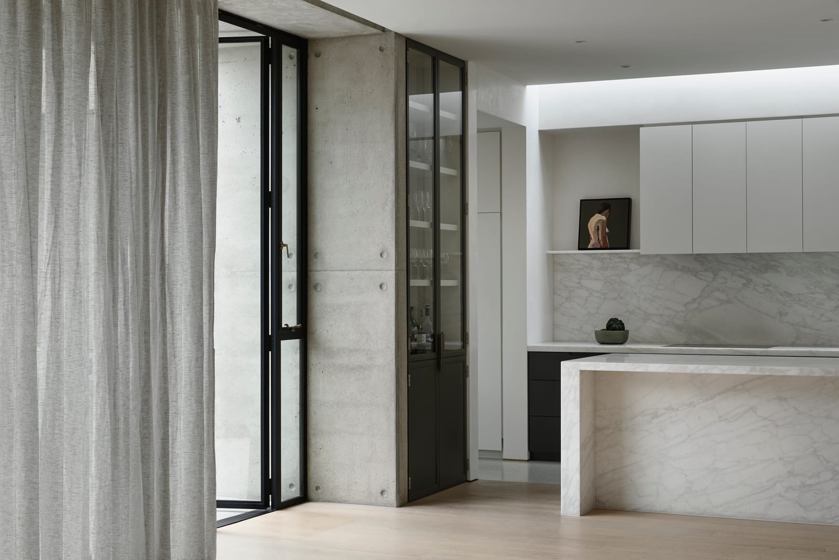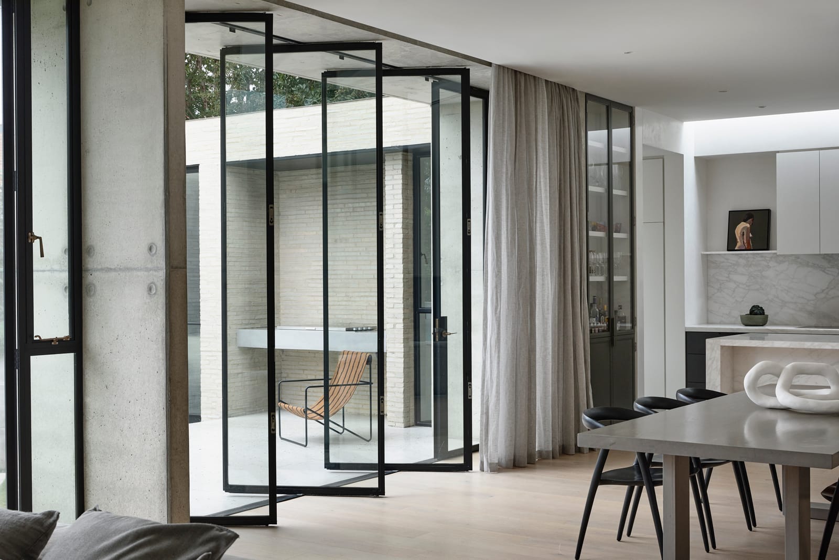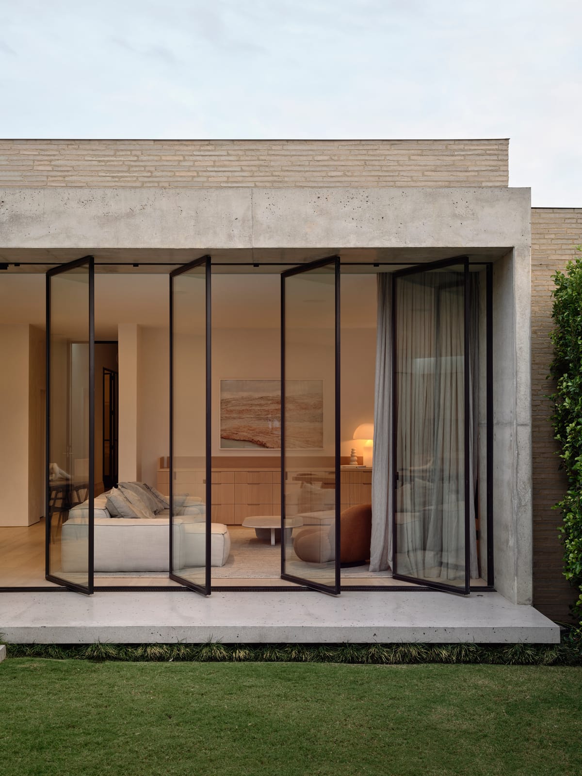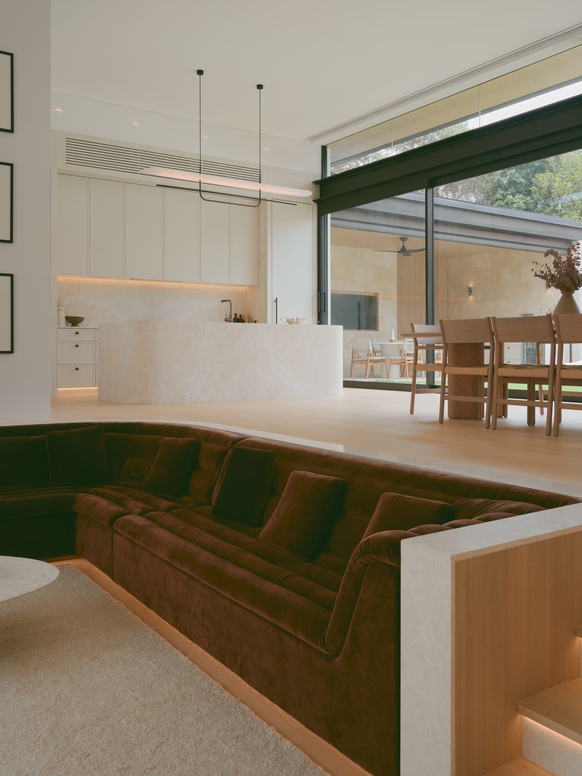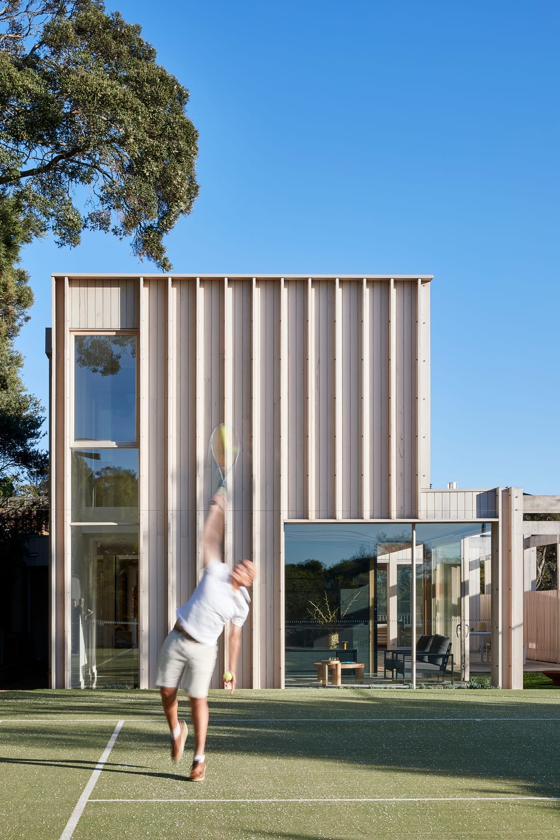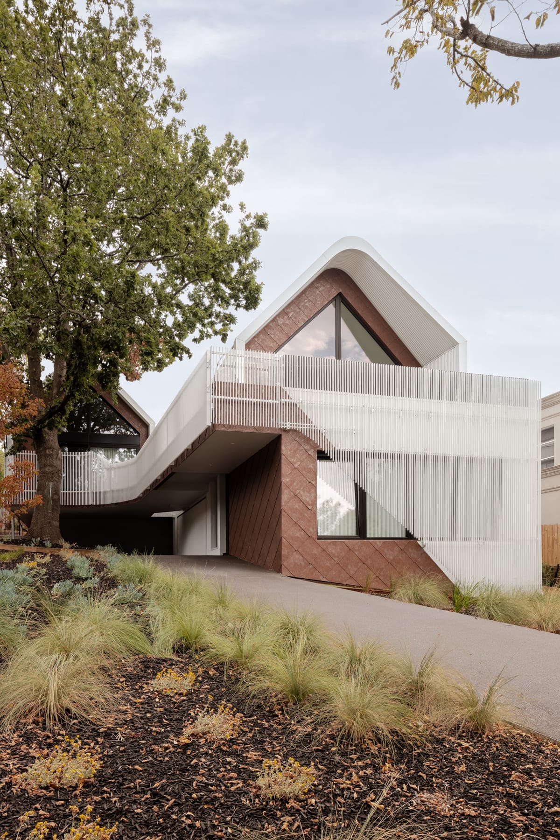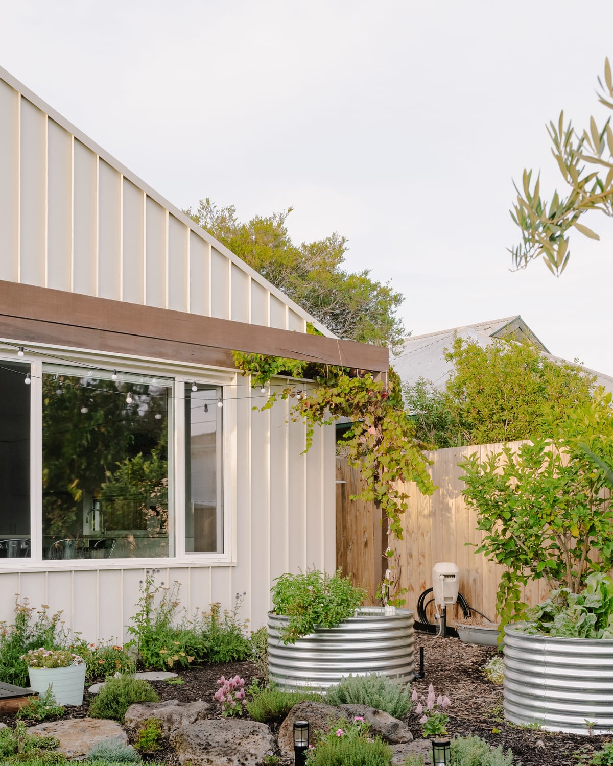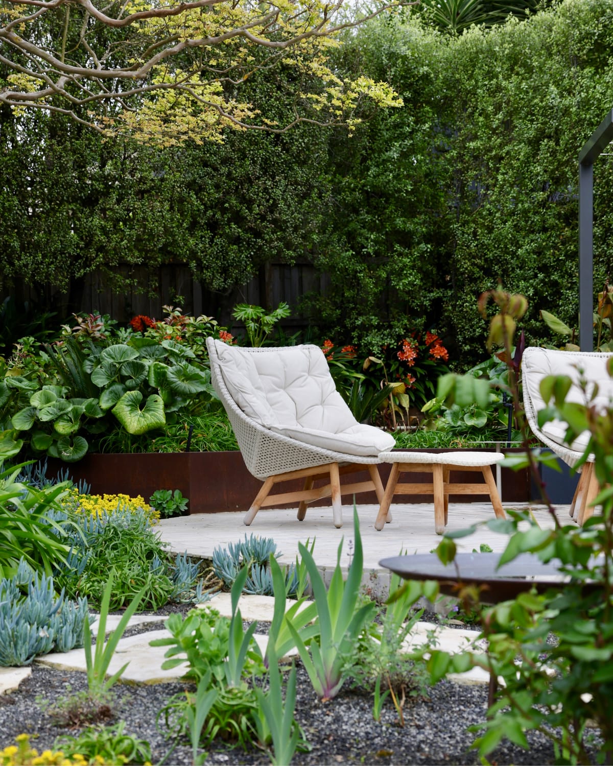As you step into RE Residence, the interplay of light and shadow immediately captivates, weaving through the carefully restored brick Edwardian front to the spacious, light-filled extension at the rear. The entrance surprises with a striking maple tree, boldly growing in the home's atrium, framed by artisanal steel and handmade bricks. This blend of the unexpected and the familiar characterises the home, illustrating Inglis Architects' clever work in marrying the integrity of historical architecture with the delight and functionality of contemporary design.
The transformation centres around the north-facing rear section, where the family's daily life unfolds in the kitchen, dining, and living areas. Here, what was once a dated extension now thrives as a radiant, open-plan living space. Pivotable full-height steel doors illuminate this area, connecting it to the landscaped outdoor terrace and pool, effectively erasing the boundary between indoor and outdoor living.
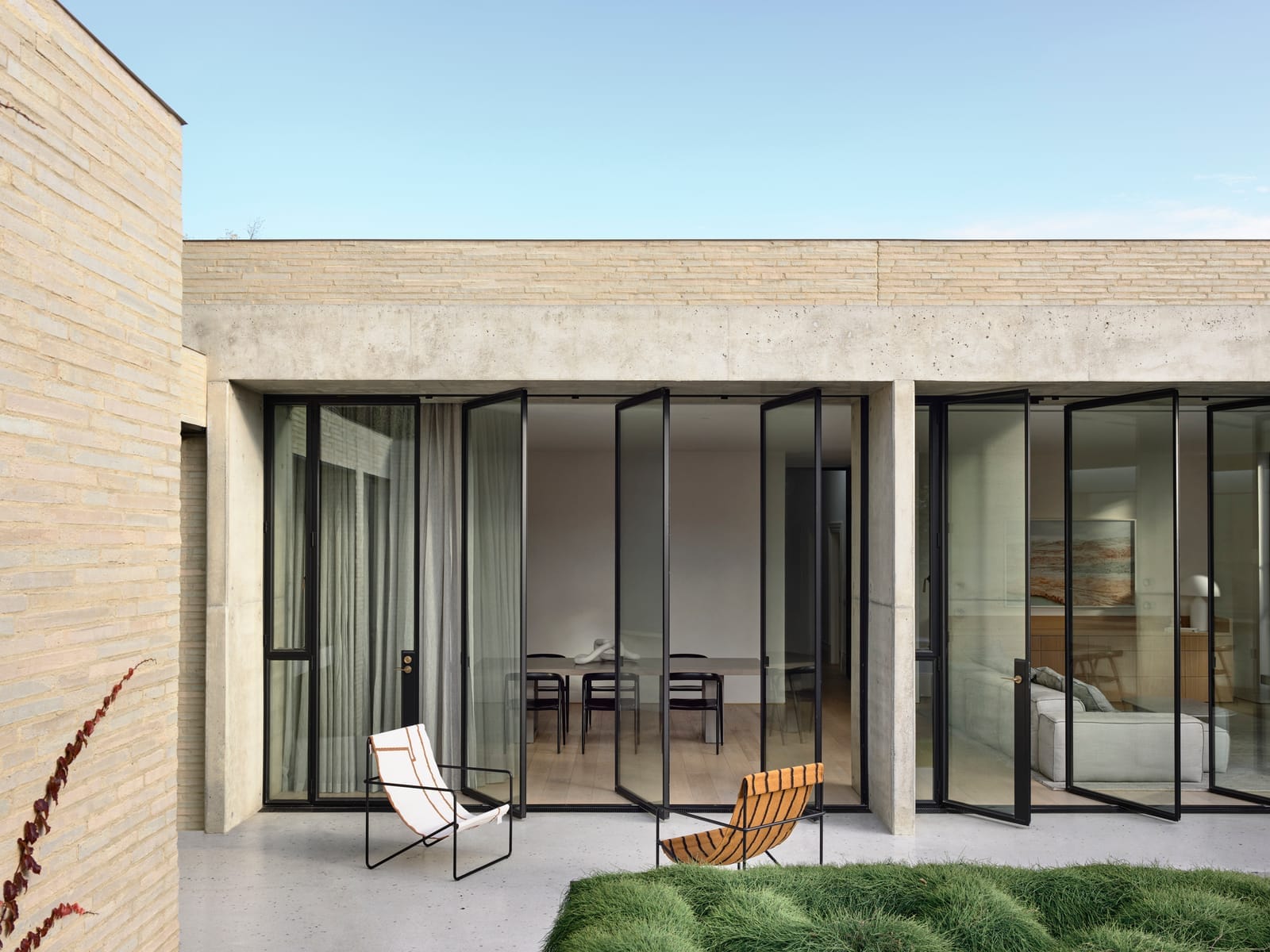
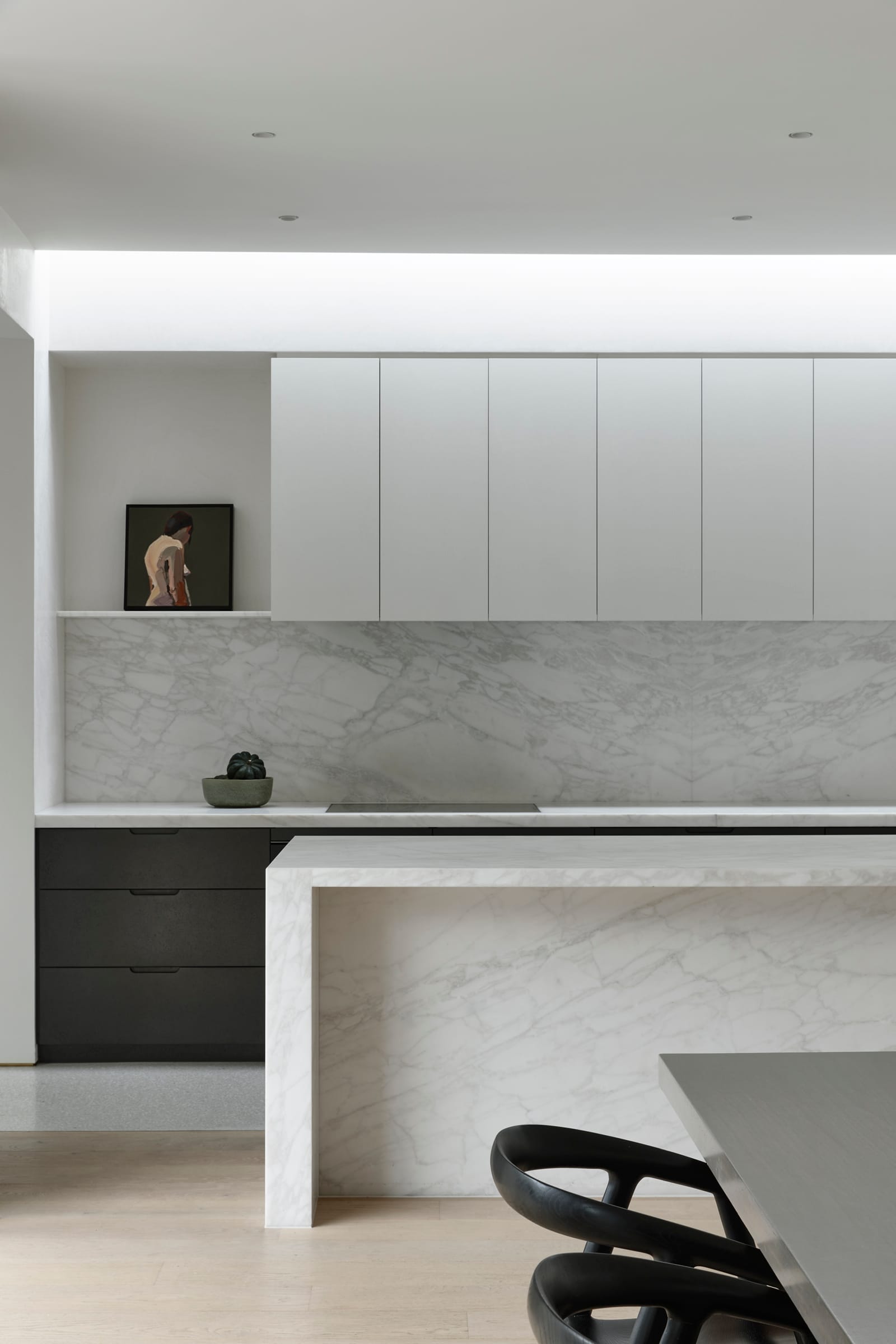
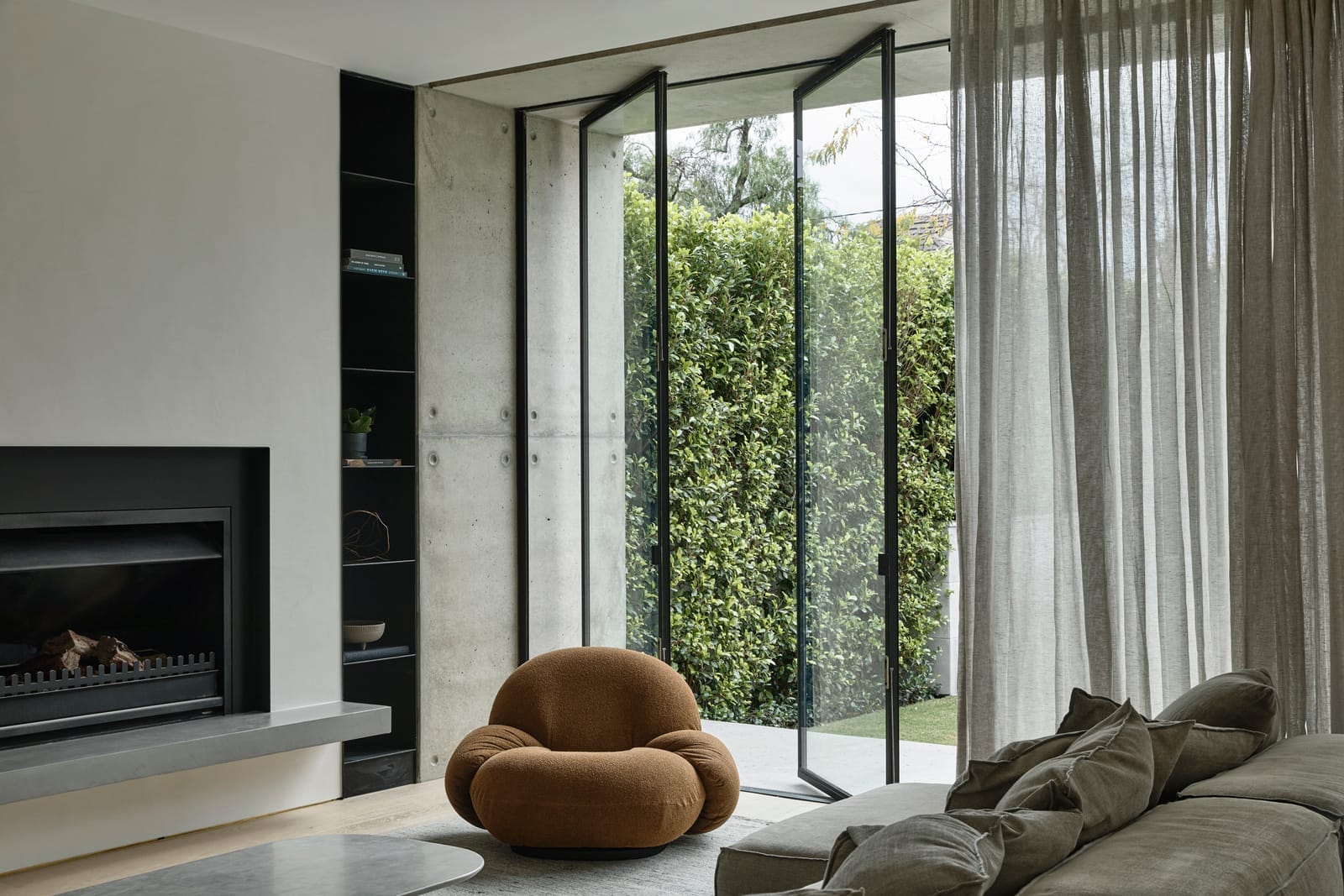
The choice of materials in the rear extension underscores the thoughtfulness behind the renovation. The exterior's combination of off-form concrete and handmade Spanish bricks contrasts beautifully with the interior’s selection of terrazzo, timber, and unique mineral wall finishes. This material interplay not only enriches the tactile experience but also visually narrates the transition from the home's historic segments to its modern extensions.
A notable feature of the residence is its ingenious use of light. Skylights and large windows not only flood the space with natural light but also symbolise the journey from the old to the new. This symbolic use of light is most evident where a skylight illuminates the kitchen benchtop, marking the threshold between the residence's traditional and contemporary areas.
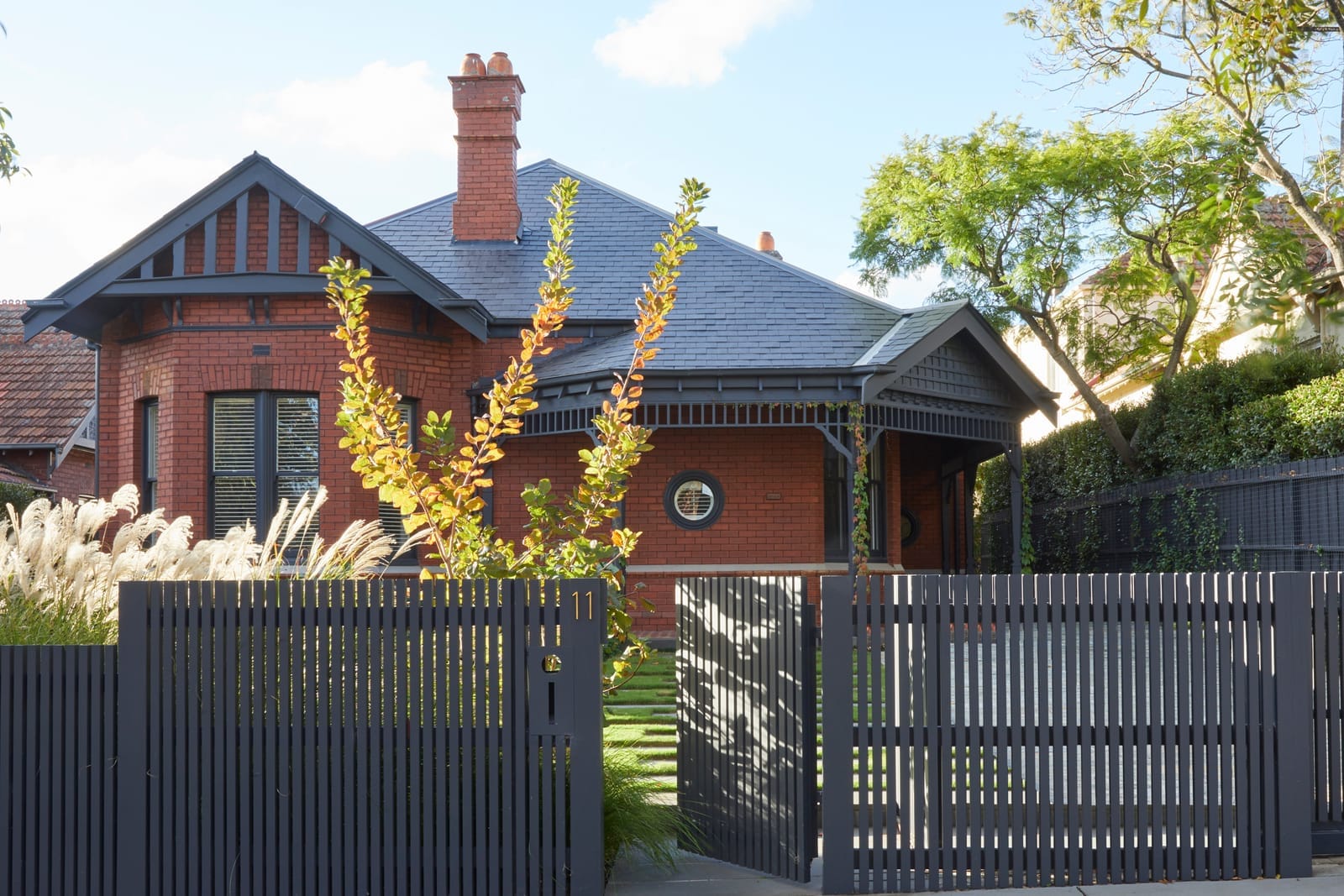
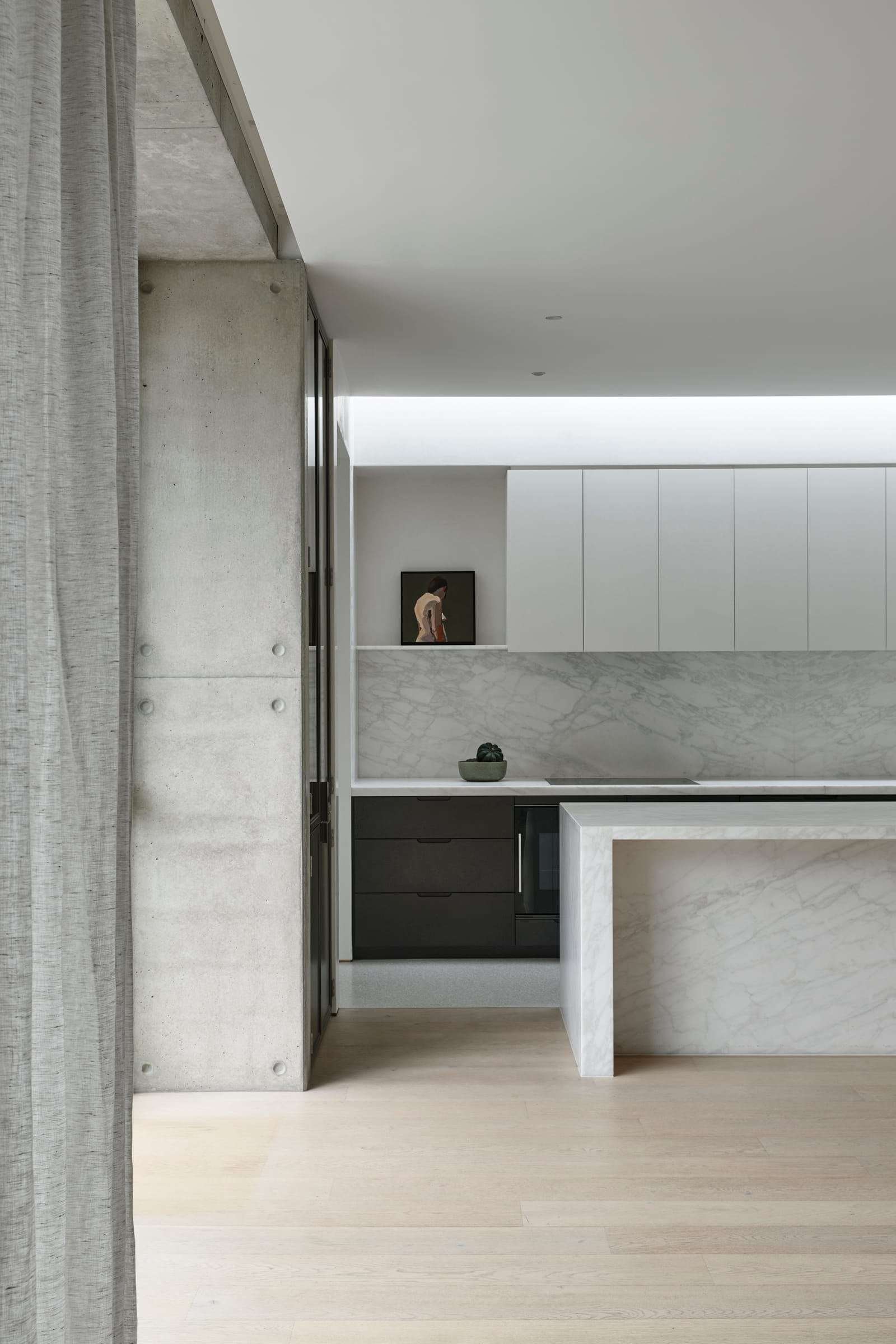
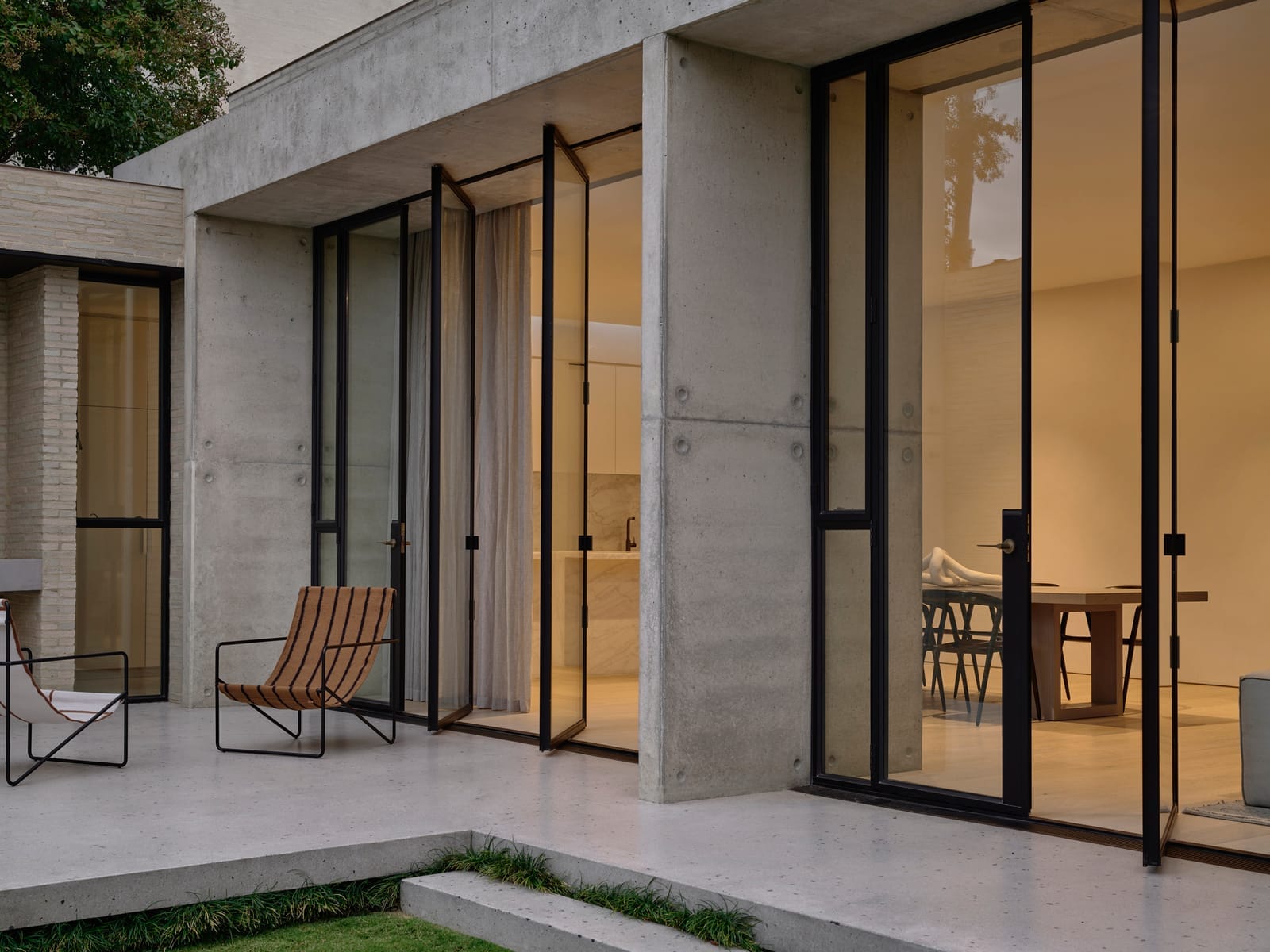
Embracing the changing needs of its inhabitants, Inglis Architects designed RE Residence to offer flexible, dynamic spaces that encourage a fluid connection between the indoors and the outdoors. The front of the home celebrates its Federation-era origins, with features like original timber fretwork and archways lovingly restored, leading into a formal sitting room that is quiet insular and exudes quiet elegance. Alternatively, the rear presents a striking façade of operable steel and glass, handing over control to the residents to either open up the space and connect it with the garden beyond or close up and pull across the linen curtains for a more intimate space.
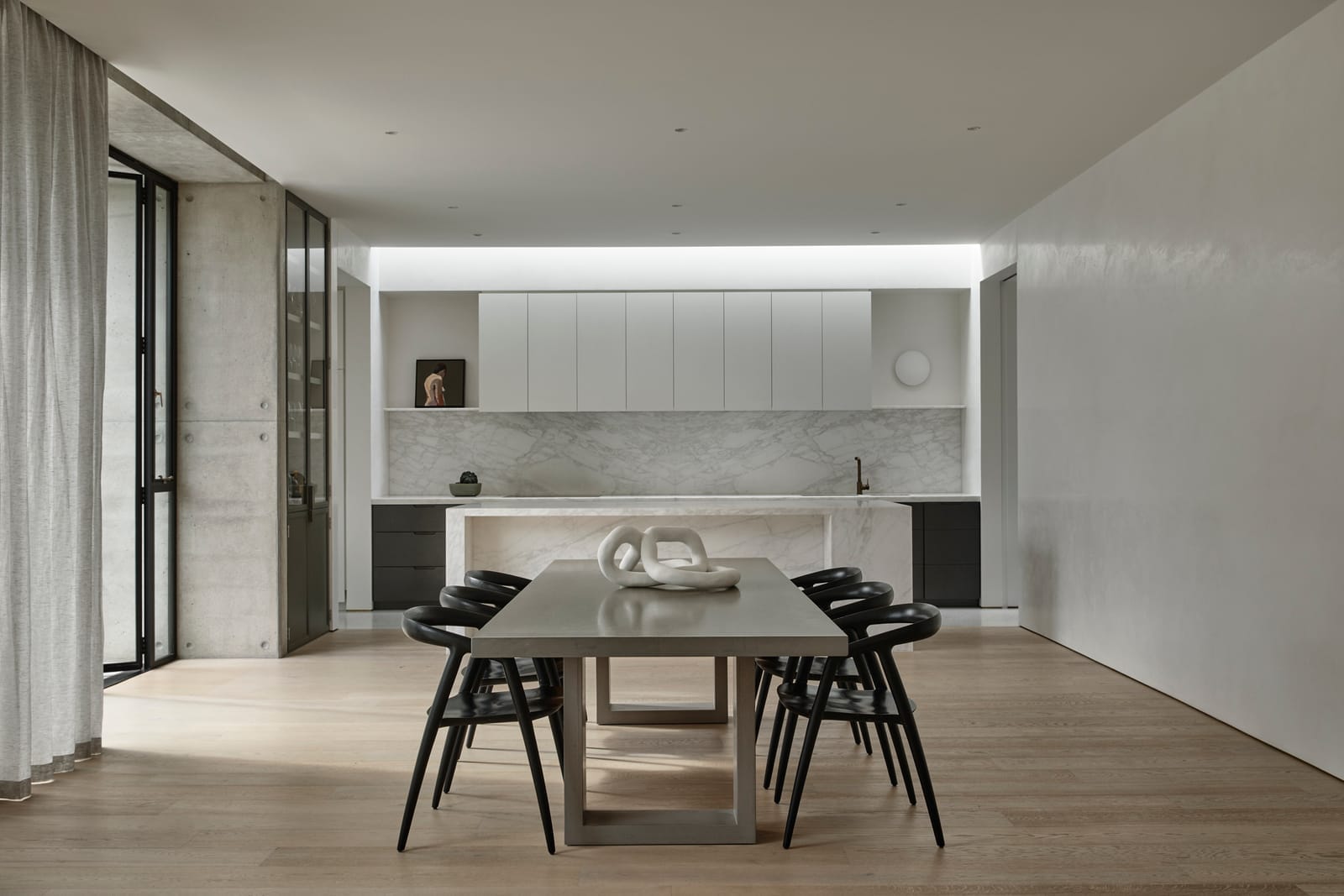
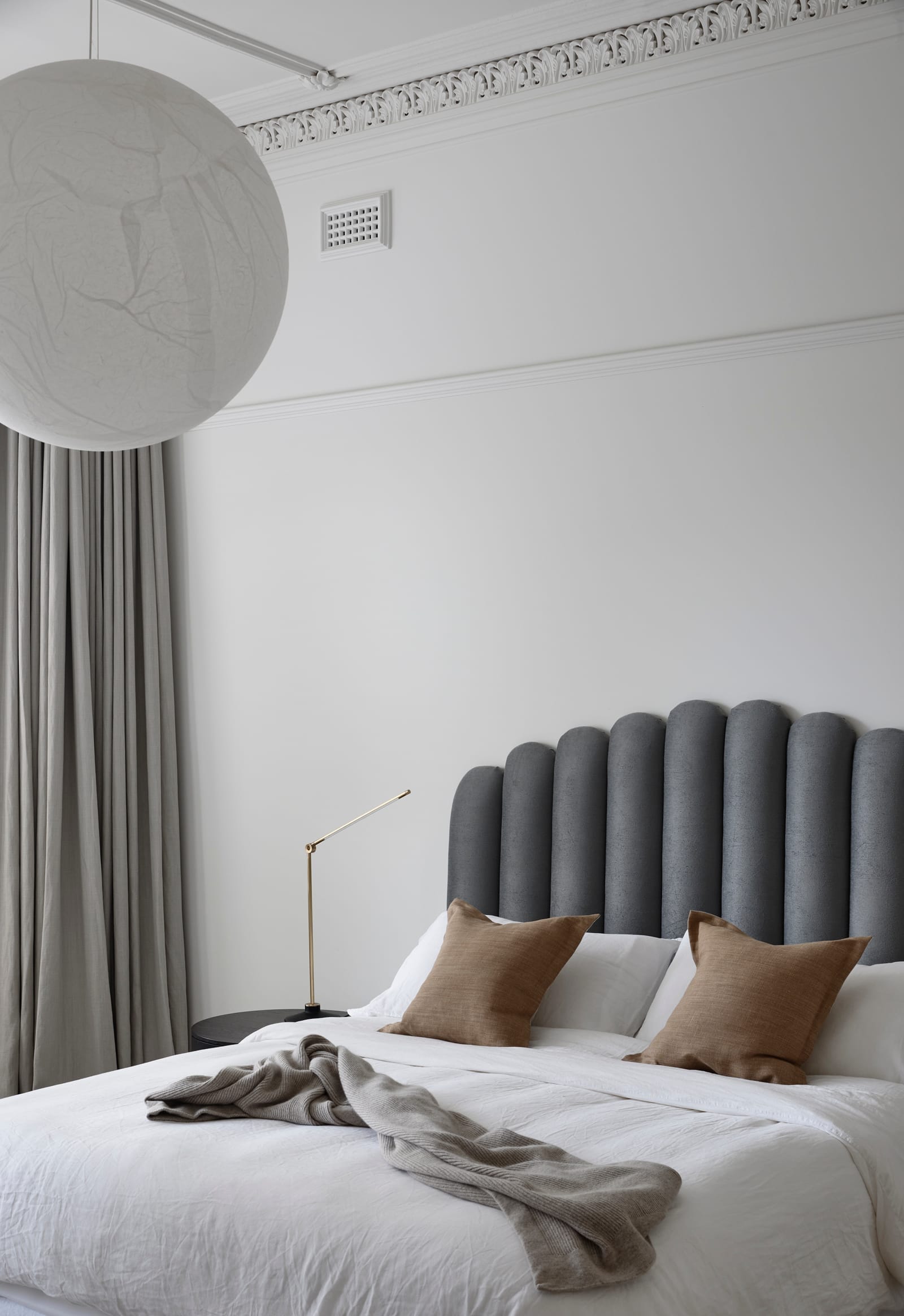
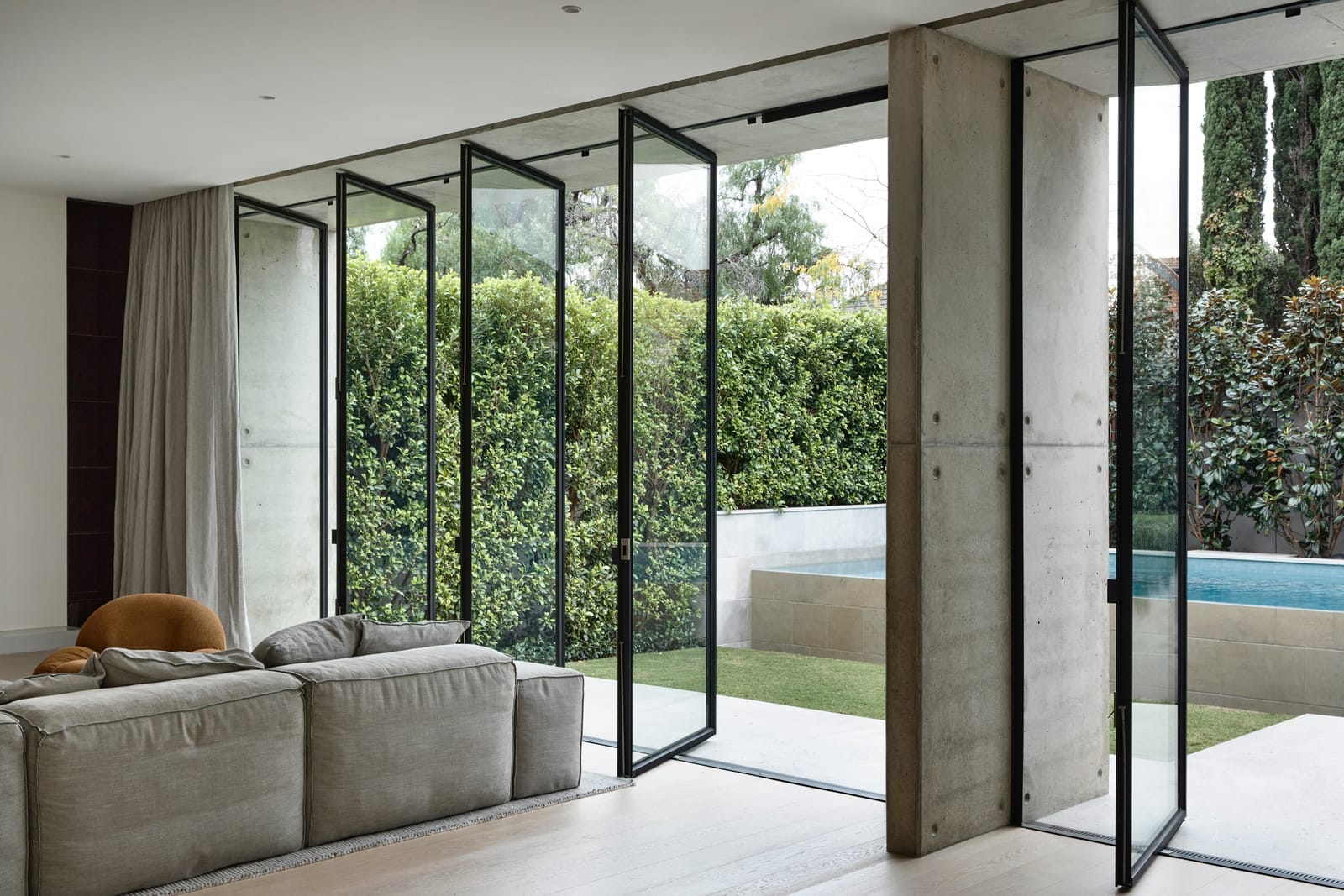
This architectural venture by Inglis Architects goes beyond simple restoration; it is a reimagining of living spaces where the original charm of the home is enhanced by modern amenities and design sensibilities. Thus converting into a retreat helping its residents connect with their slice of suburban green space.
Project Details
Location: Armadale, Victoria
Traditional lands of the Boon Wurrung people, of the Kulin Nation
Architecture: Inglis Architects
Interior Design: Inglis Architects
Furniture, Object & Art: Kate Lee
Landscape Design: Ben Scott
Builder: Henny
Styling: Kate Lee
Photography: Derek Swalwell
NOW HIRING
Inglis Architects are actively looking for a Project Architect to join their Melbourne studio. If you are someone who is design focused, has extensive high end residential experience, knows how to detail and has strong communication skills, they would love to hear from you. Apply via the link.
CO-ARCHITECTURE COMPANY PROFILE
To find out more about Inglis Architects you can visit the Inglis Architects Company Profile. It's a great place to discover more about their studio and gain valuable insights into their work.
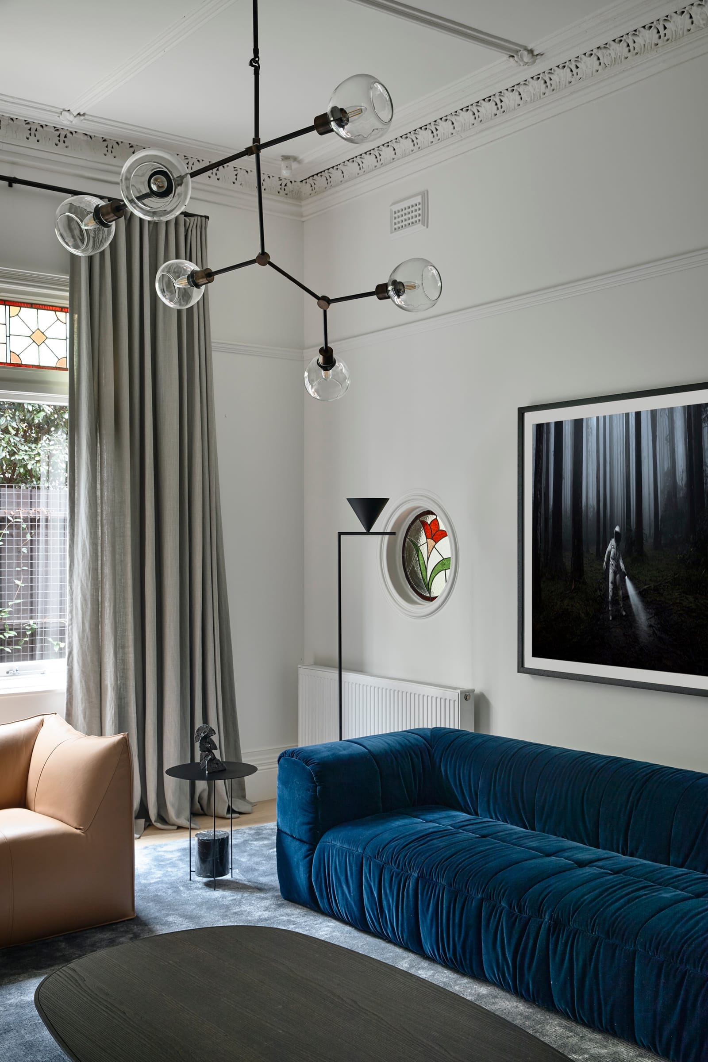
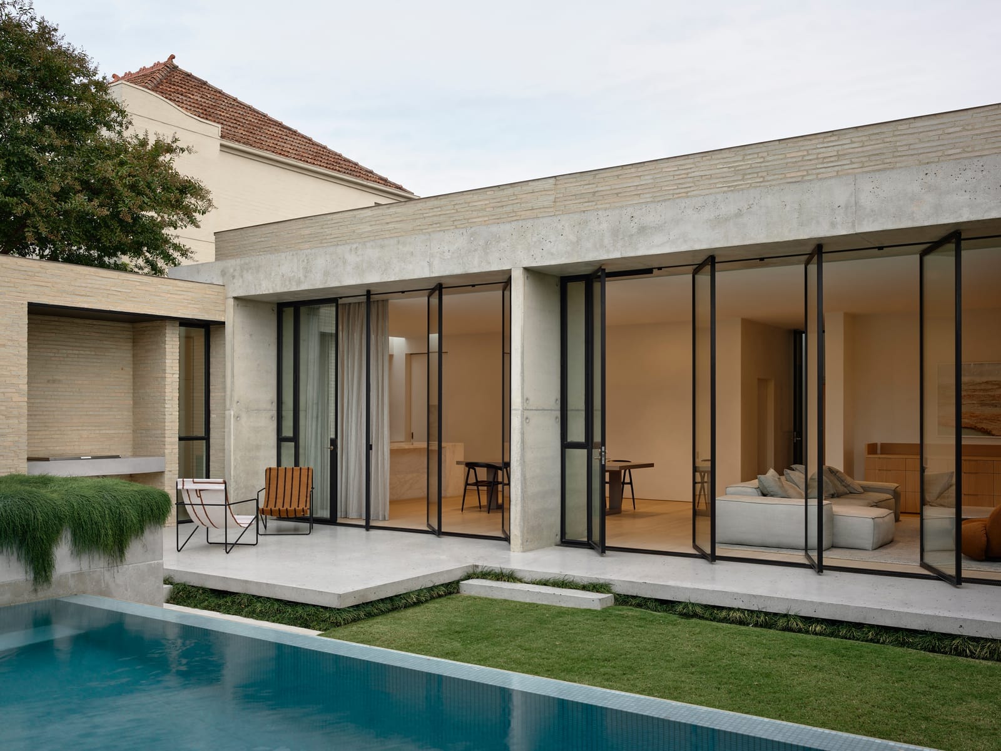
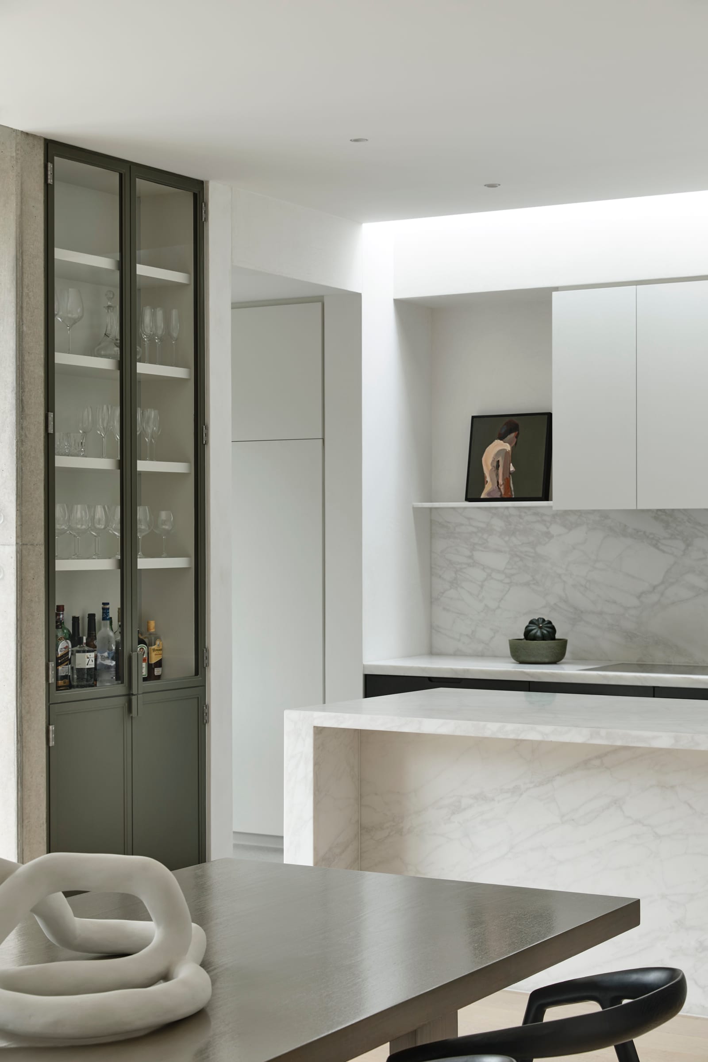
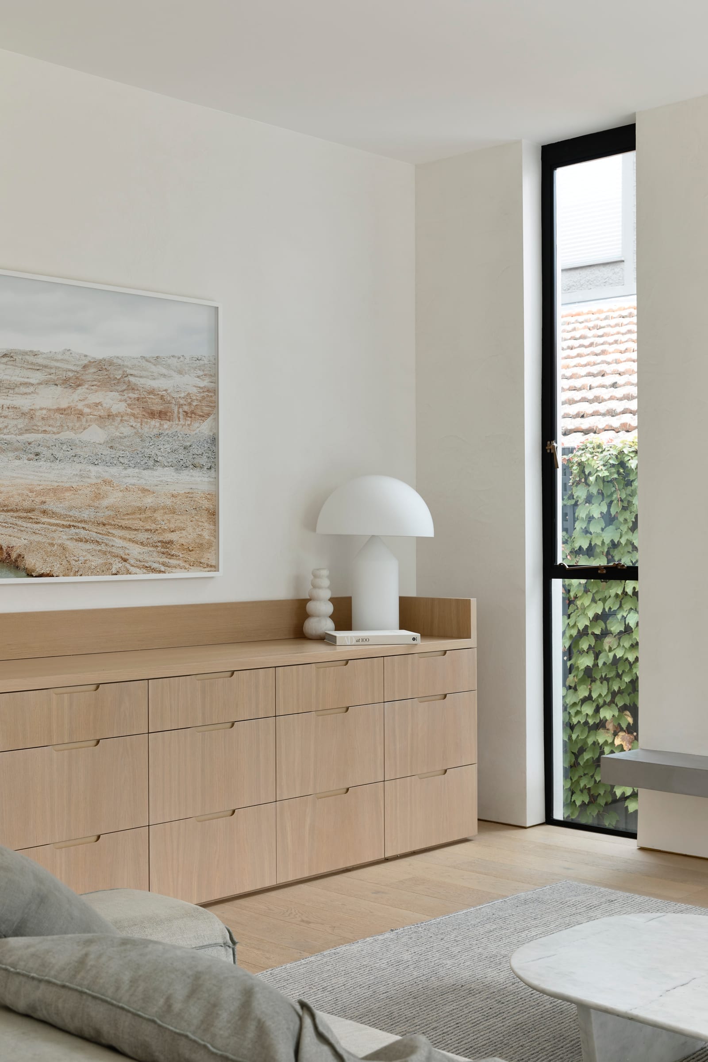
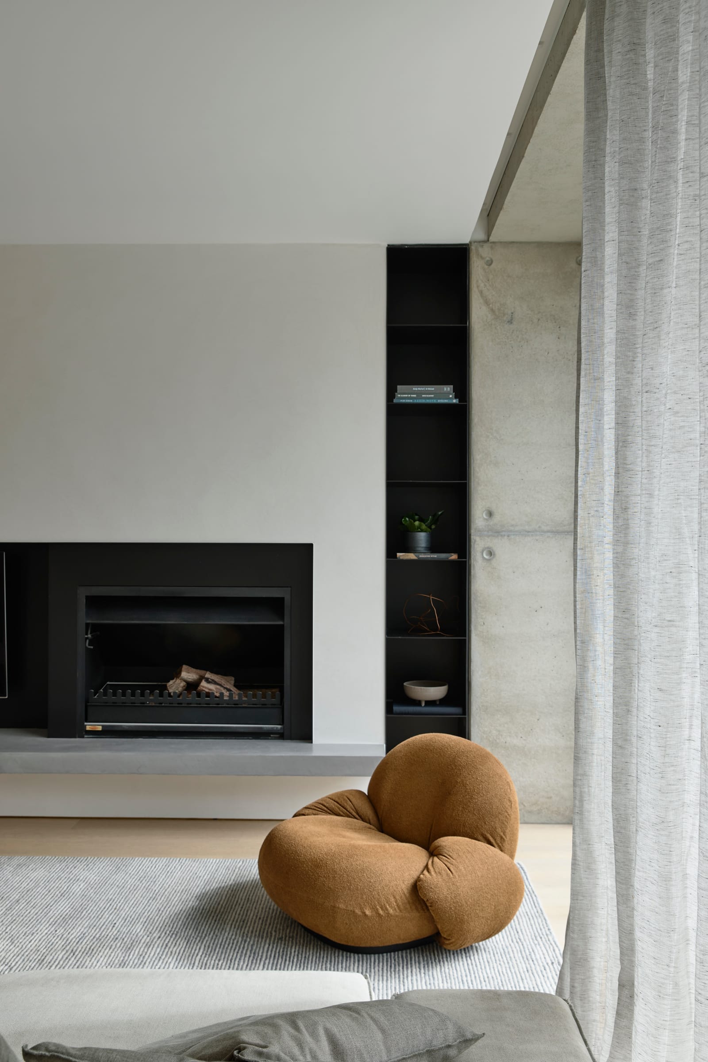
RE Residence by Inglis Architects. Photography by Derek Swalwell
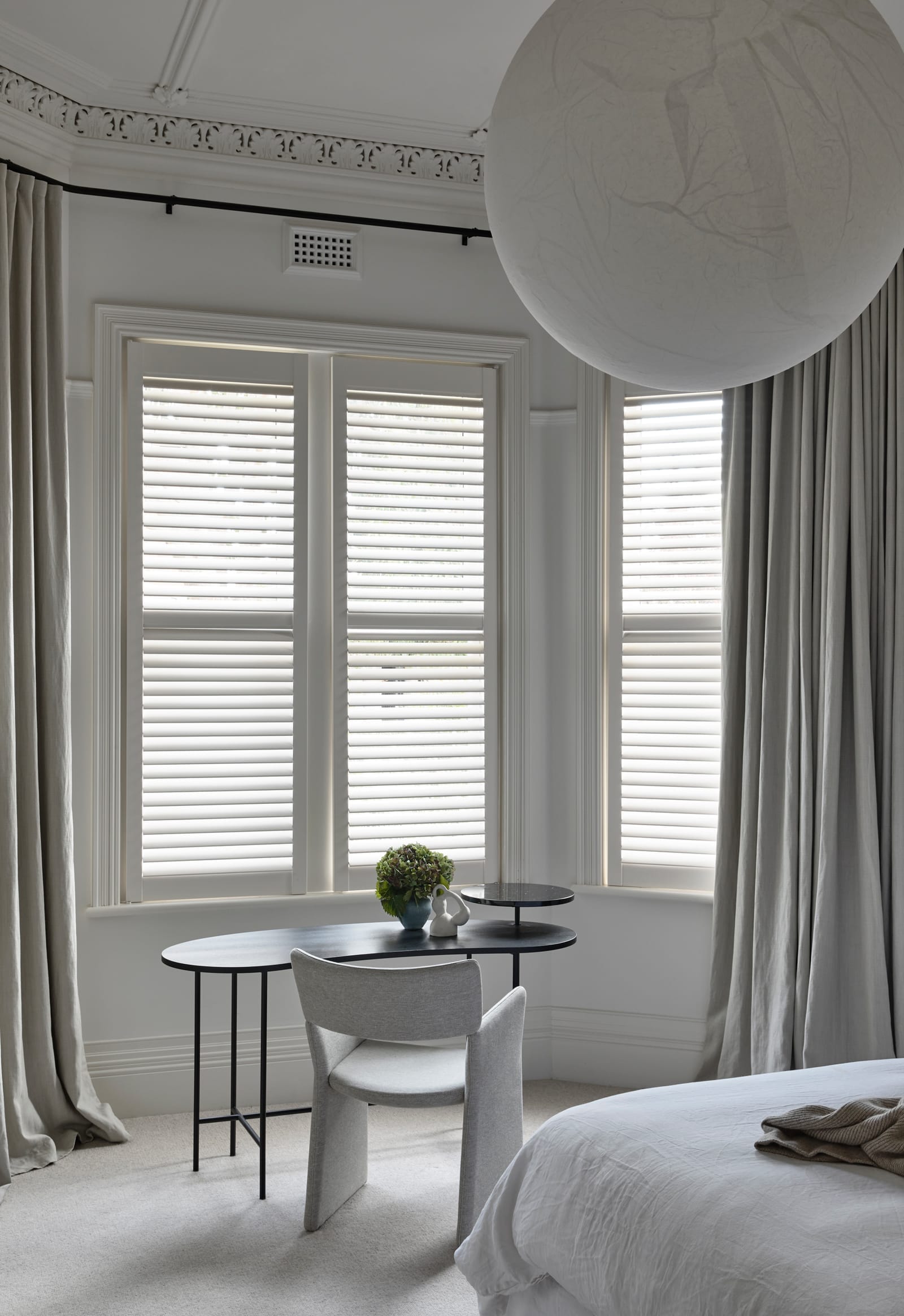
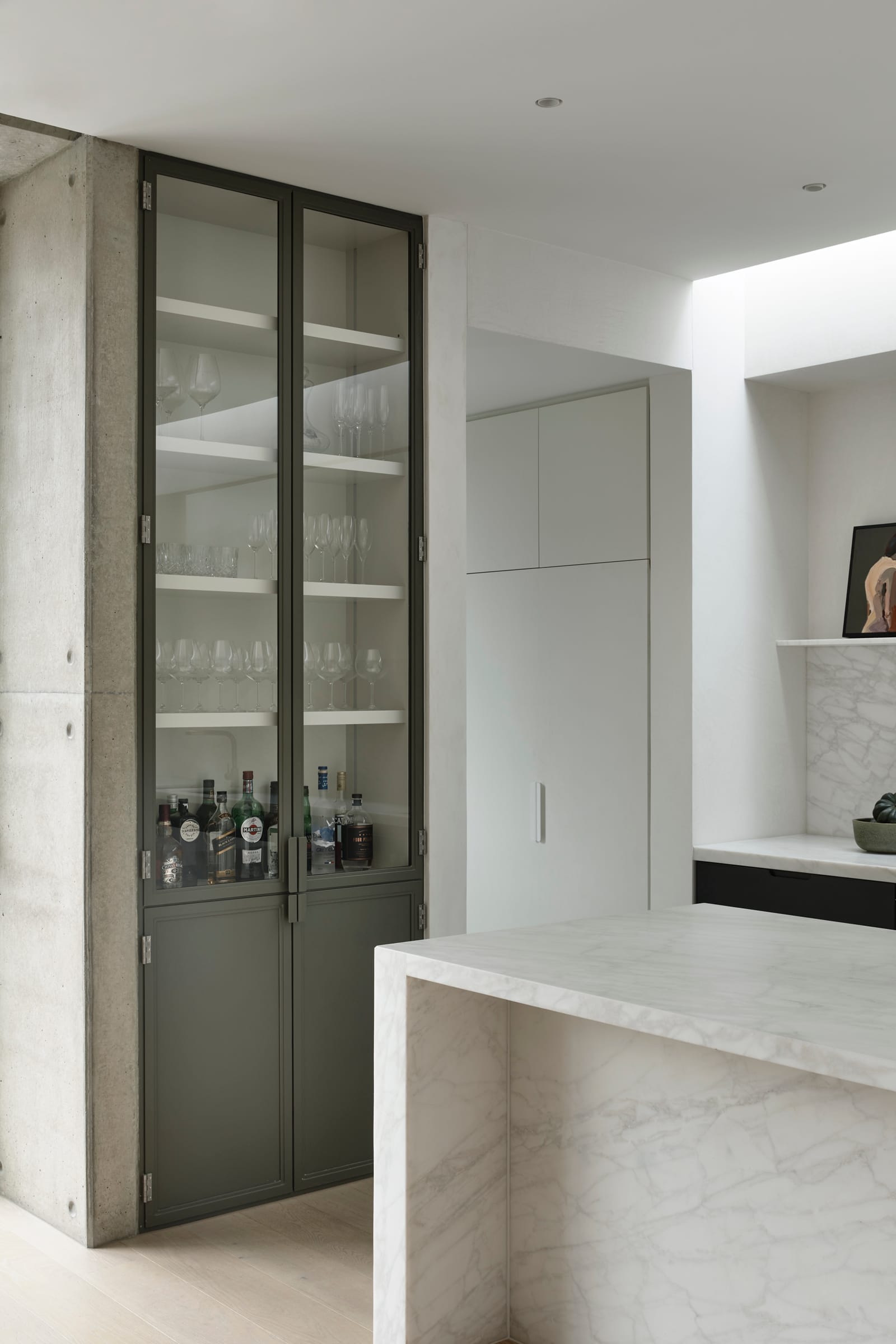
RE Residence by Inglis Architects. Photography by Derek Swalwell
