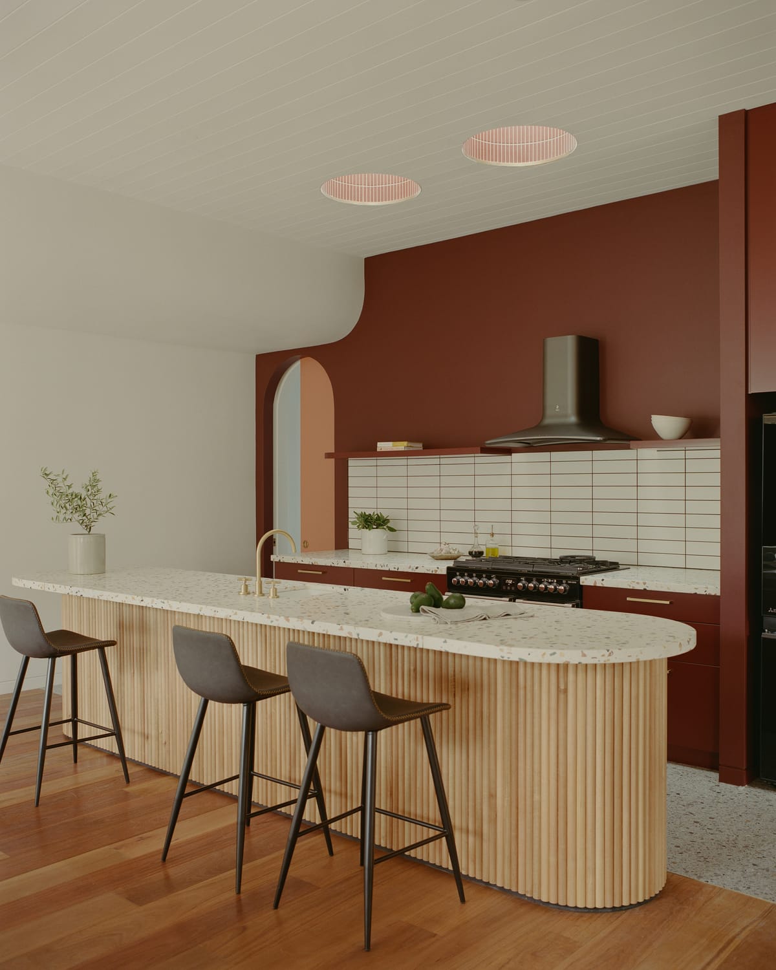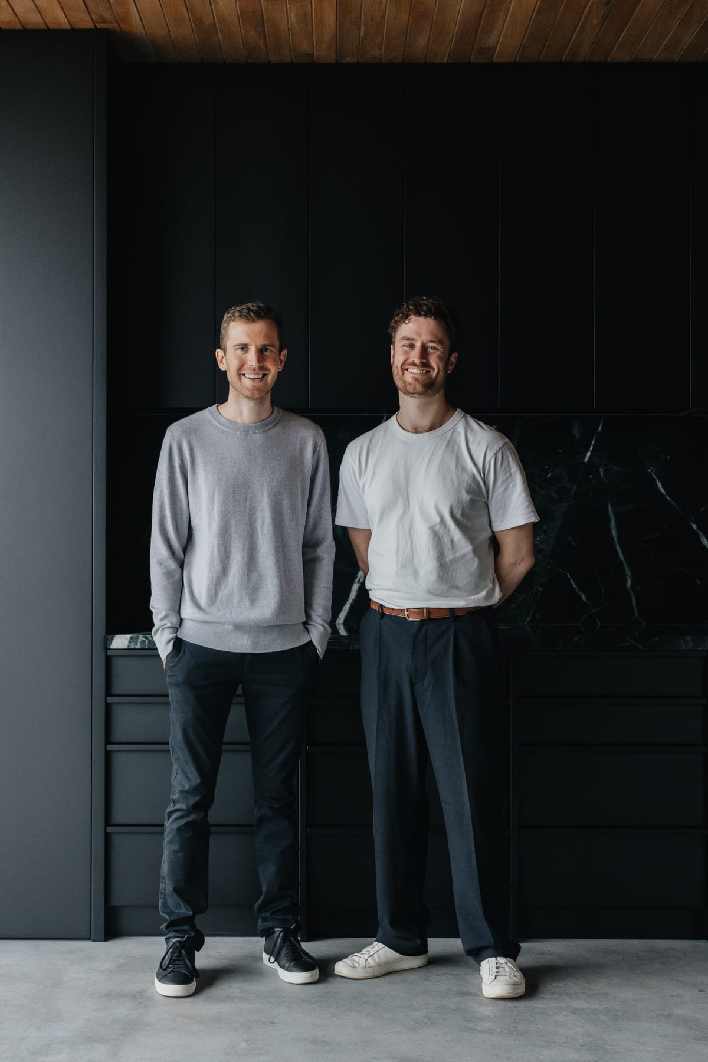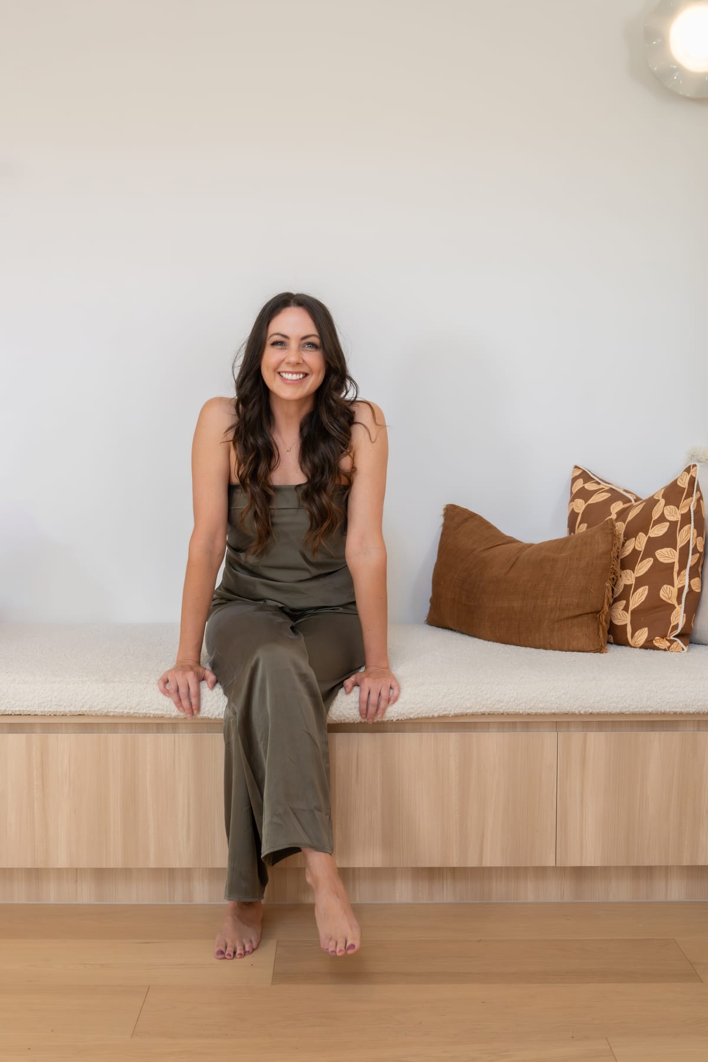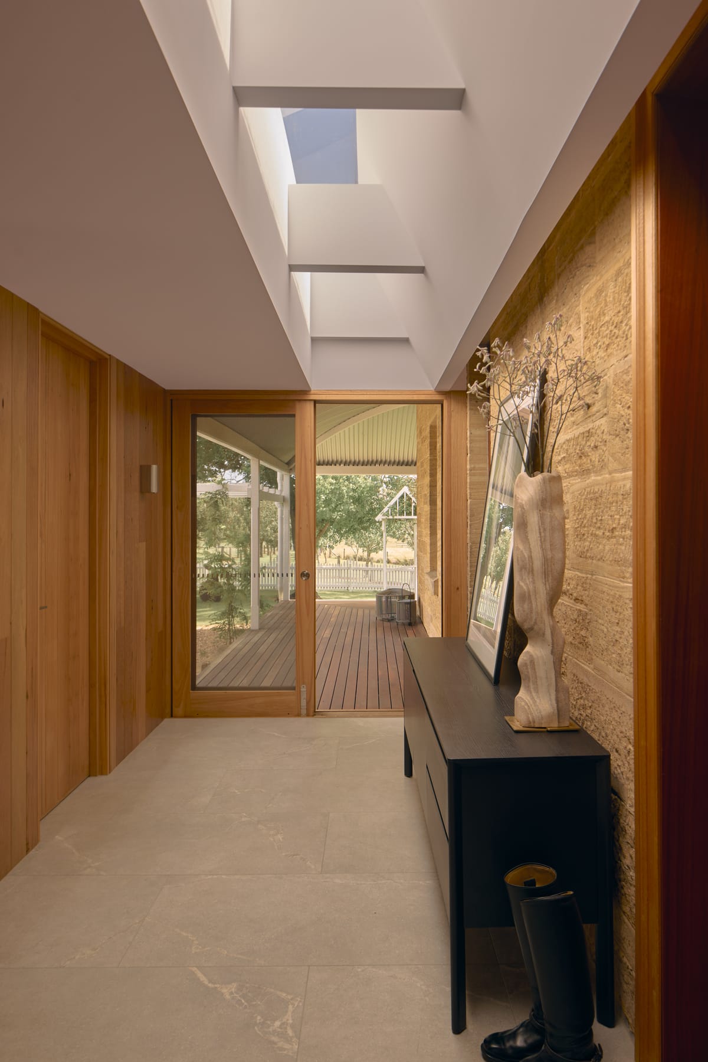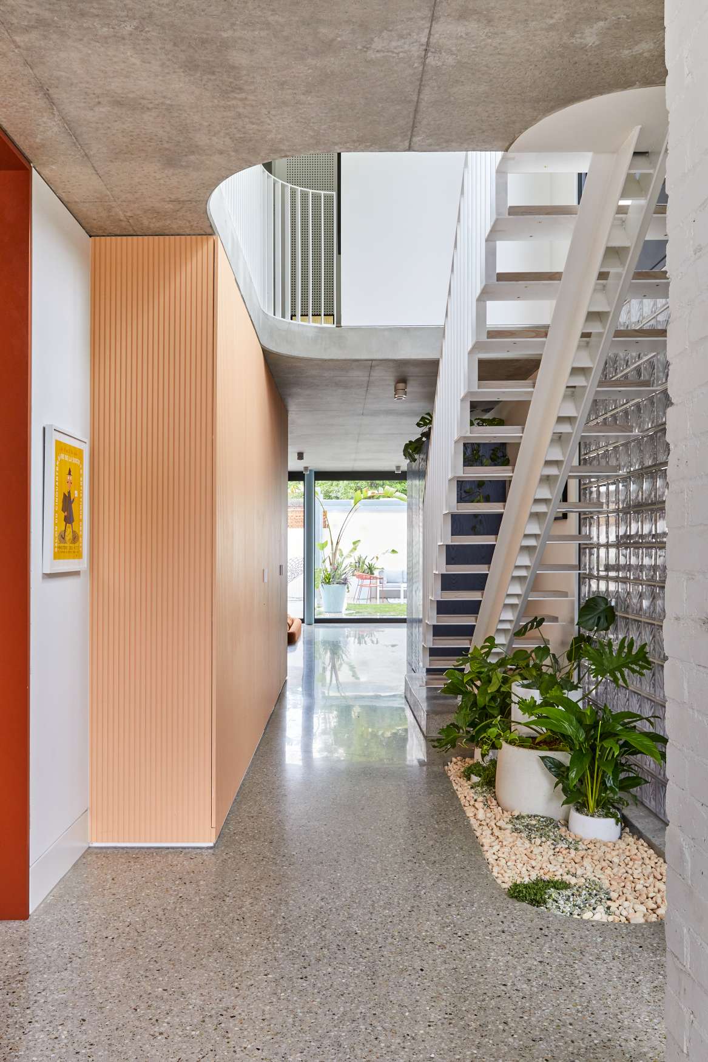Tailored for a family of four including two scientists and their children, this residence artfully reinterprets the traditional layout of a double-fronted heritage home into a three-level, contemporary living space. This architectural transformation melds heritage elegance with a bold, contemporary ethos, creating a unique juxtaposition of classic and modern design elements.
At the core of the Northcote Hacienda's design was the creation of a warm and inviting atmosphere, countering the potential overwhelm of its size. Hindley & Co masterfully employed a range of tones, colours, and textures, effectively softening the home's spaciousness and fostering areas of interaction and connection.
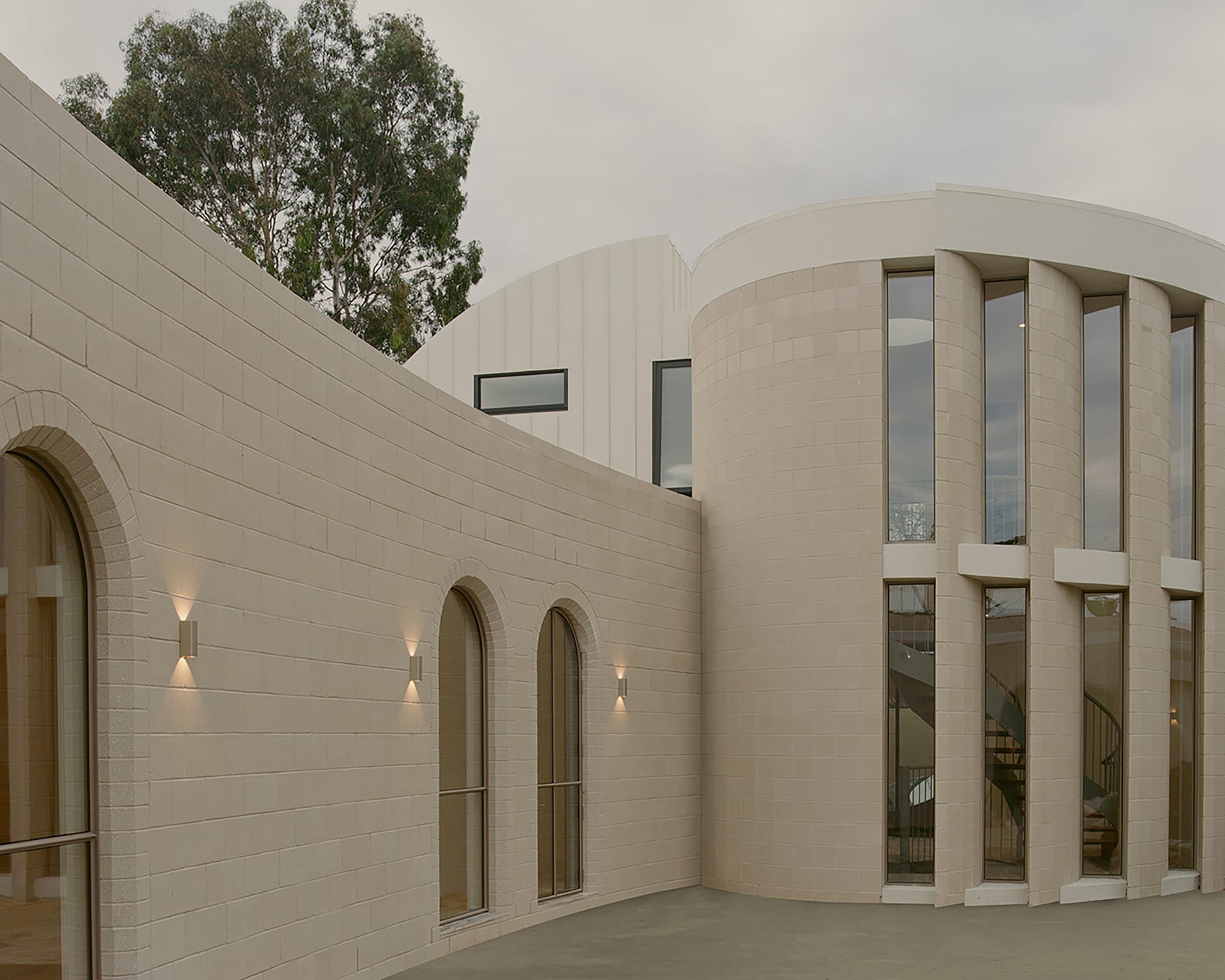
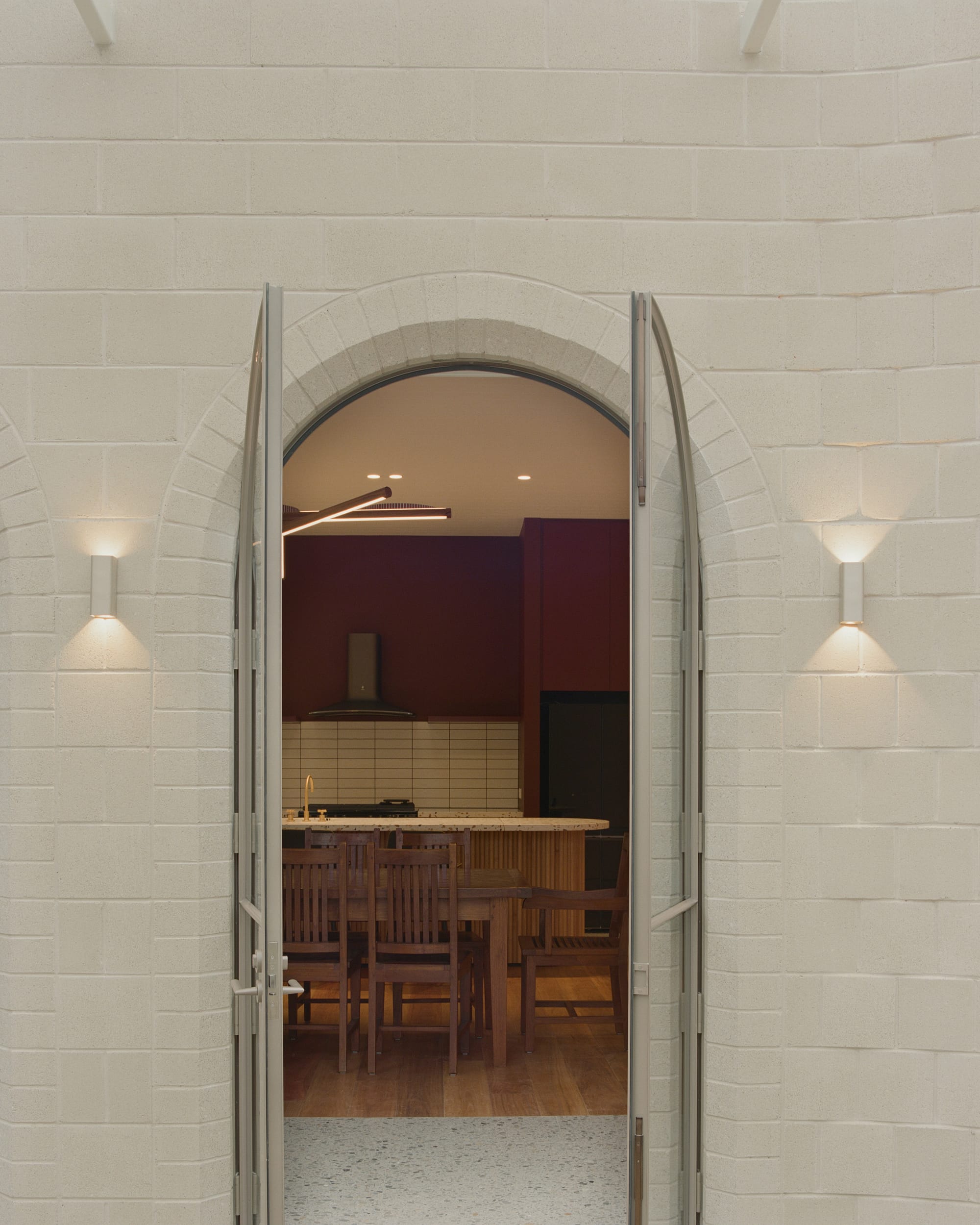
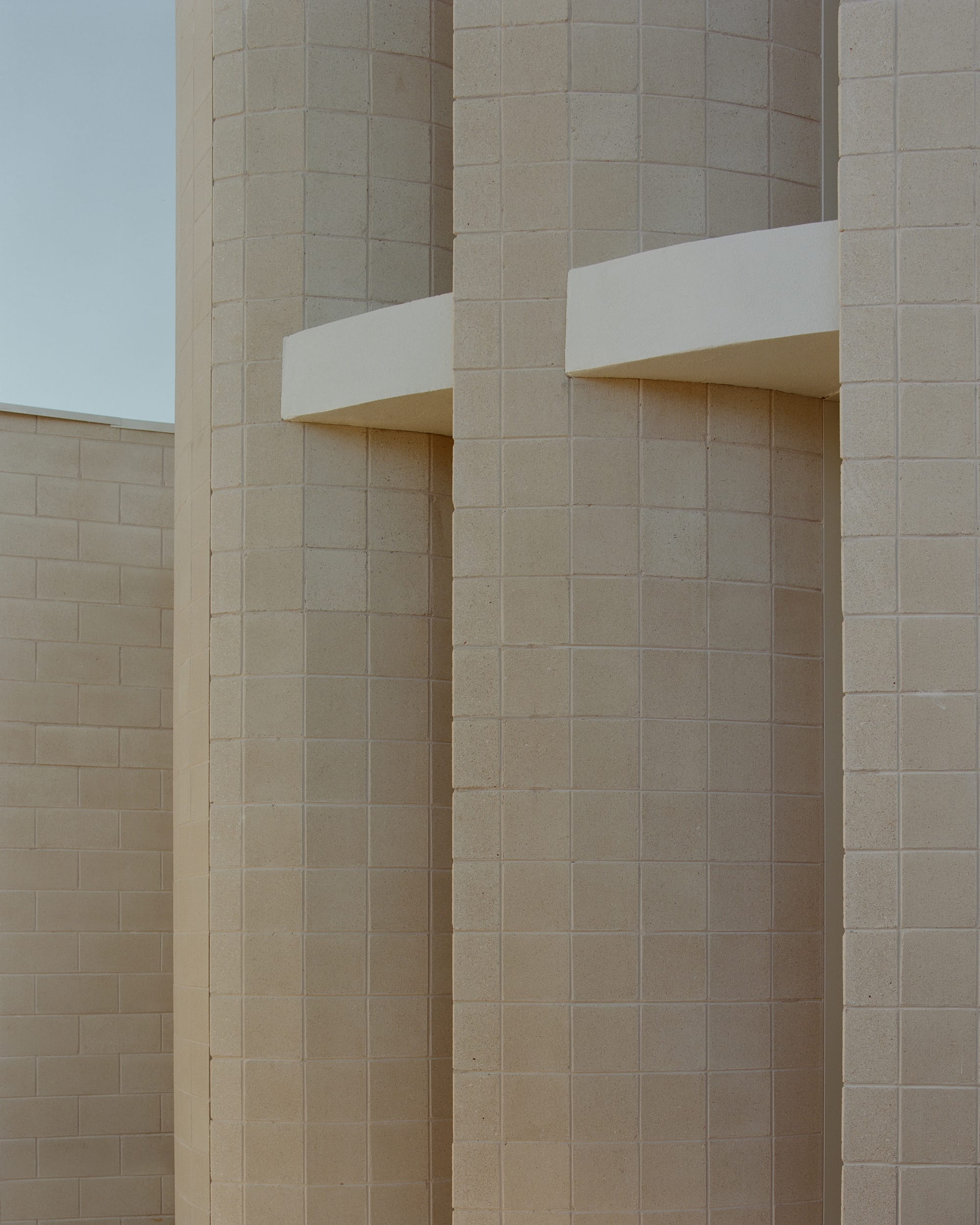
The new wing, with its Mediterranean-inspired curves and arched motifs, offers a sense of escape, a gentle disconnect from the outside world. This sense of retreat is a central feature of the design, providing a tranquil sanctuary within the home. Constructed from robust concrete blocks, this addition features flowing walls and openings, echoing the allure of Mediterranean villas of Barcelona. This design not only transports the inhabitants to another world but also thoughtfully reduces the visual impact of the three levels, allowing the Victorian façade to maintain its historical prominence.
Drawing inspiration from the house's richly detailed past, this latest iteration elevates the original structure, blending a delicate balance between preservation and innovation. The heart of the home is a 15-metre-long corridor, a unifying axis that links the preserved Victorian front rooms with the modern additions. Here, the new wing introduces a fluid, organic movement to the space, encouraging a sense of exploration and discovery.
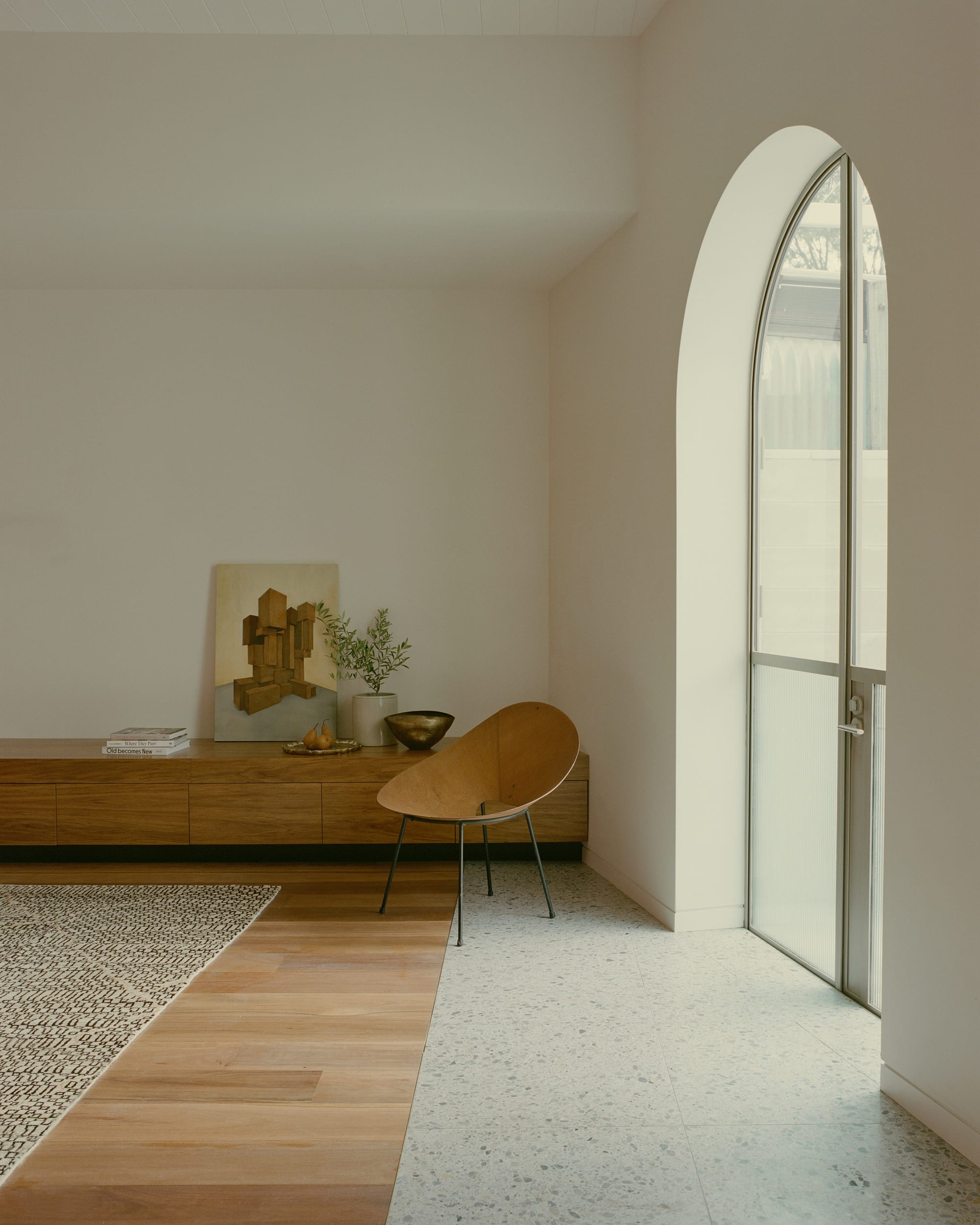
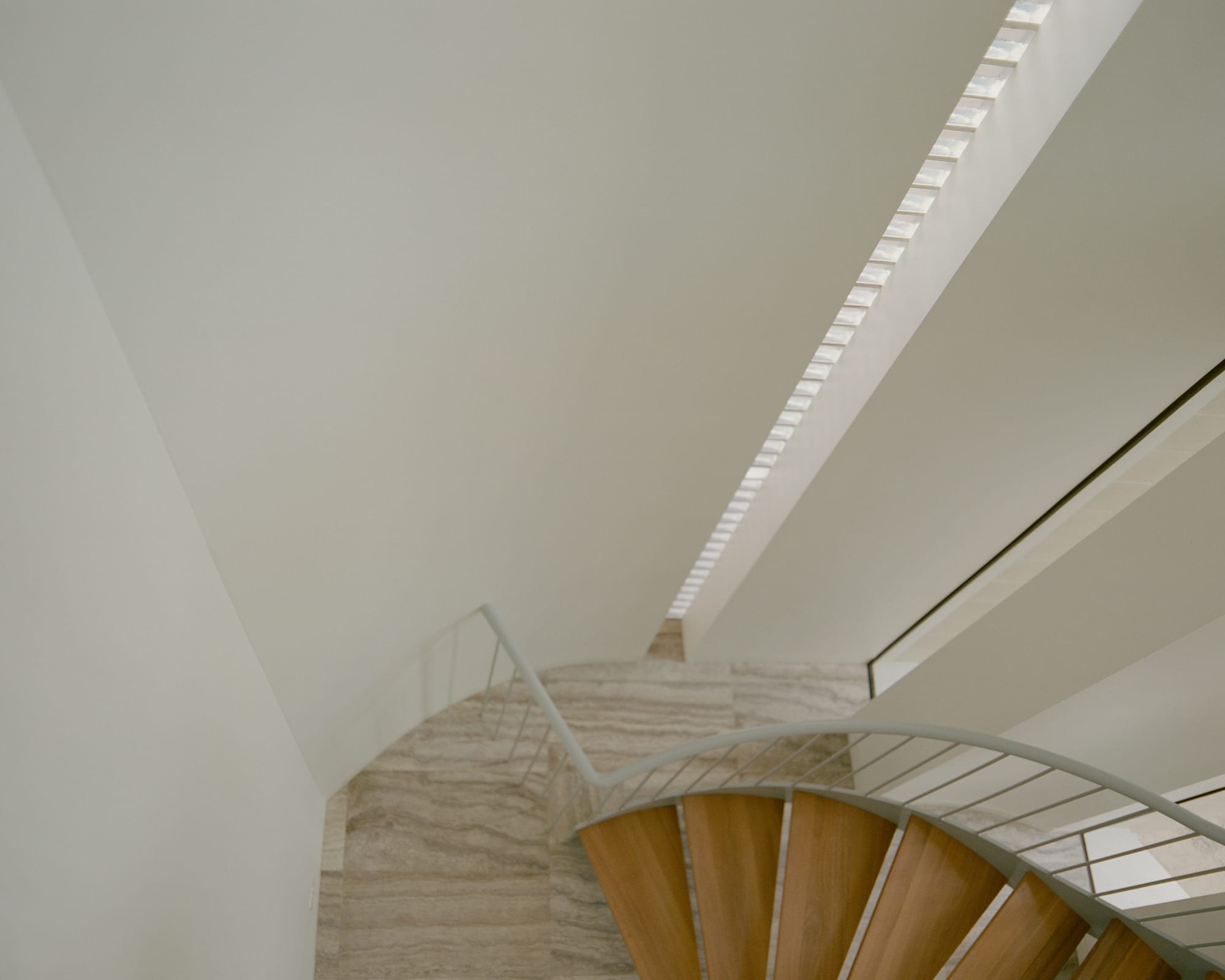
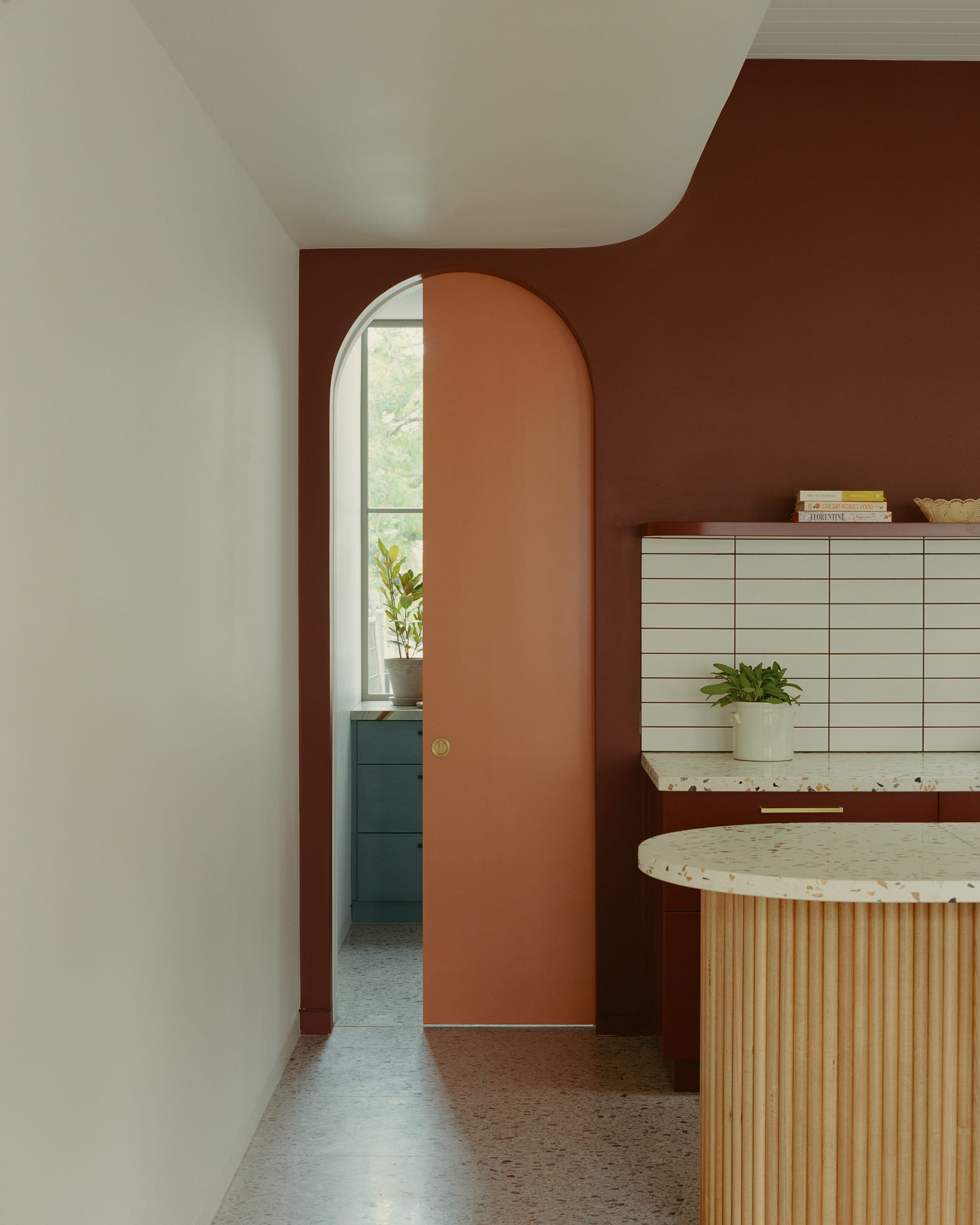
While the period features are preserved with a neutral palette, creating a subdued and classic atmosphere, the new wing introduces a striking contrast with its bold use of colours, like ox blood in the kitchen and vibrant orange in the butler's pantry. This interplay of soft, earthy tones in the heritage parts with dynamic, vivid colours in the contemporary additions enriches the home's overall character. Despite these vivid accents, the house maintains a unified aesthetic characterised by a soft, rounded architectural style. The strategic use of materials such as timber, terracotta, and generous applications of white, coupled with deep, tile-lined skylights and strategic apertures, ensures that natural light bathes every corner, including the whimsically named 'Bat Cave' basement. This thoughtful curation of colours and textures across different sections of the house fosters a tranquil, minimalist atmosphere, successfully marrying the tranquillity of the past with the vibrancy of modern living.
True to the owners' scientific backgrounds, the house showcases a diverse selection of stones, handpicked from various quarries, avoiding a monolithic aesthetic. This choice reflects a deeper, almost meditative engagement with the home, especially along the long, curving passageways.
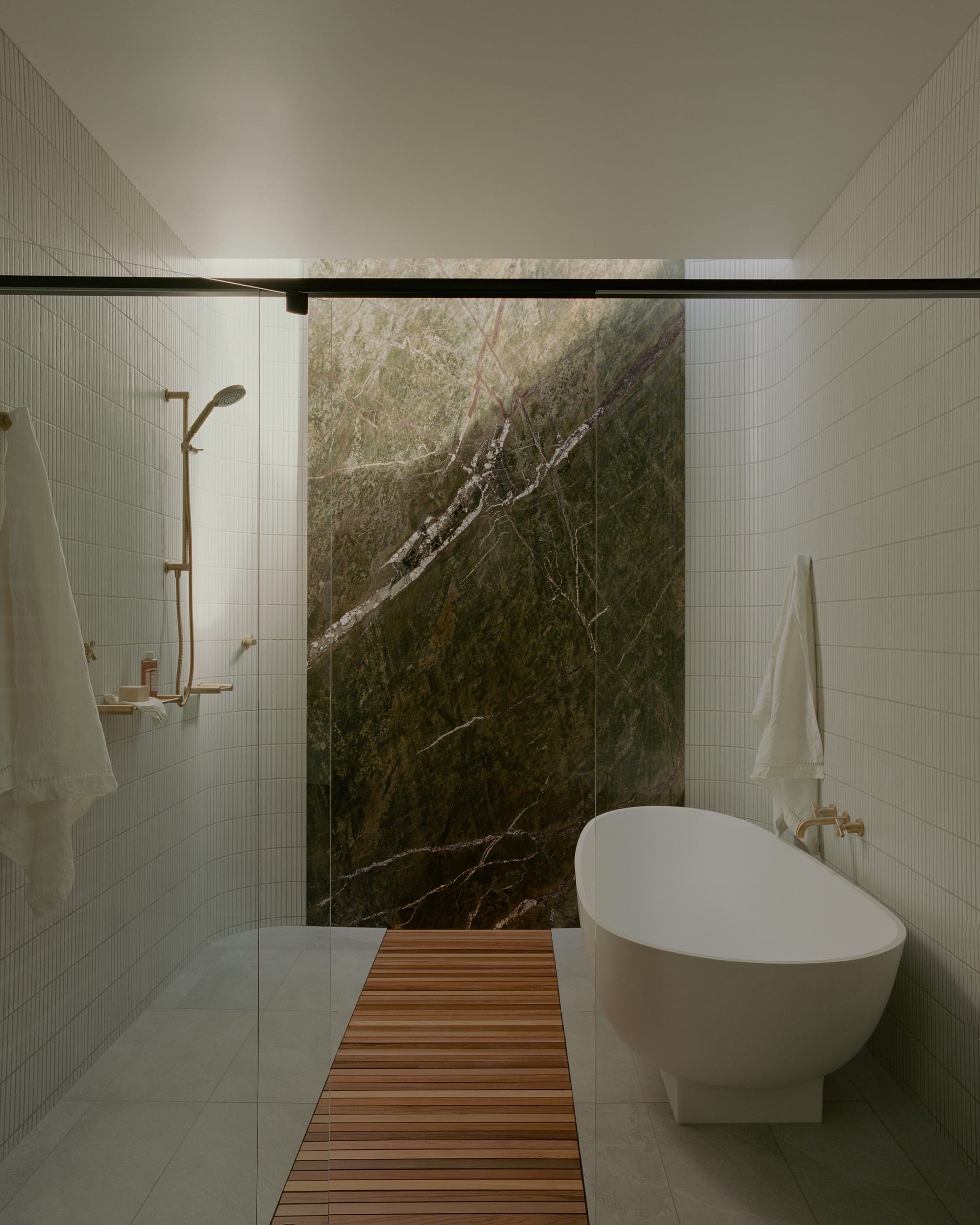
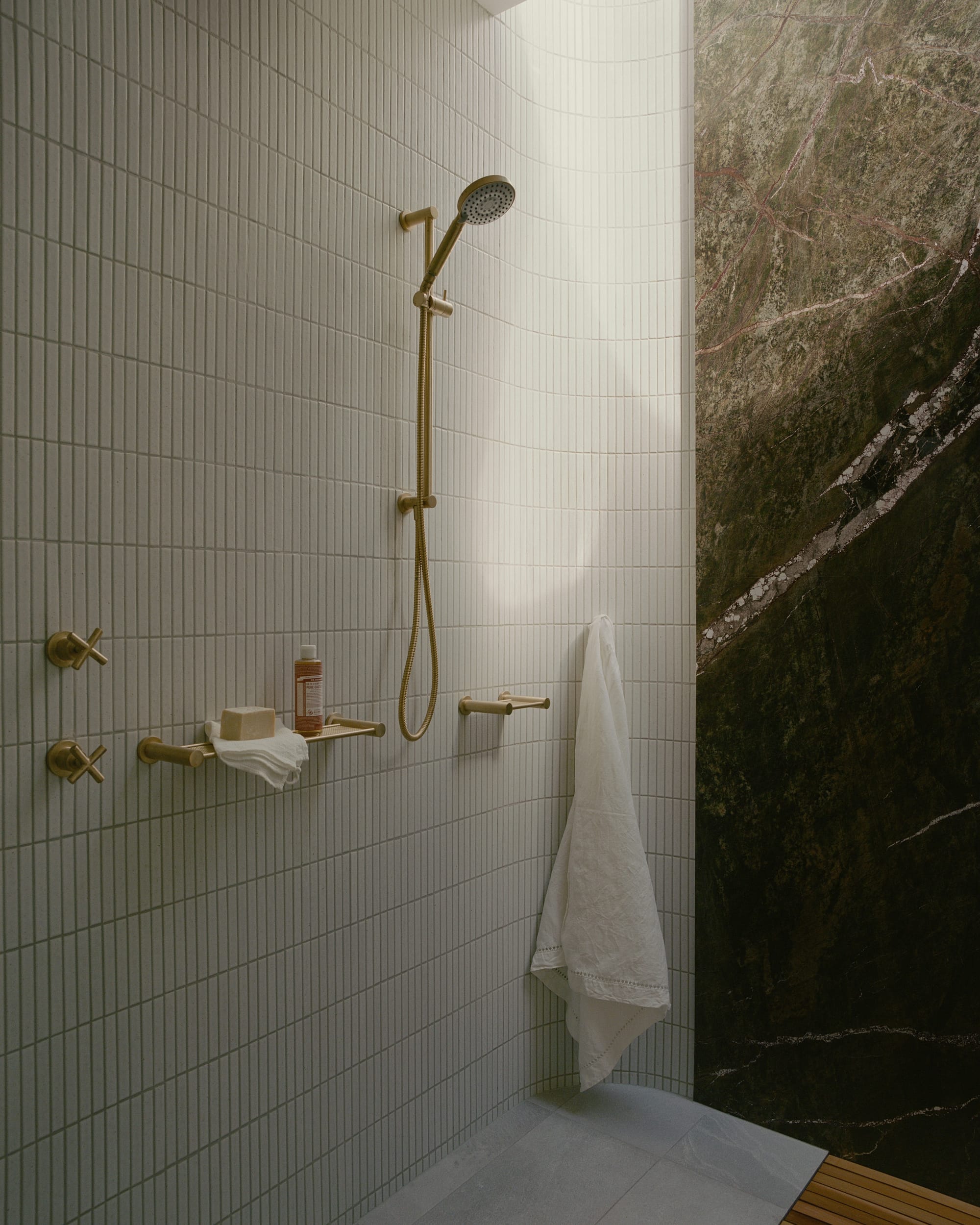
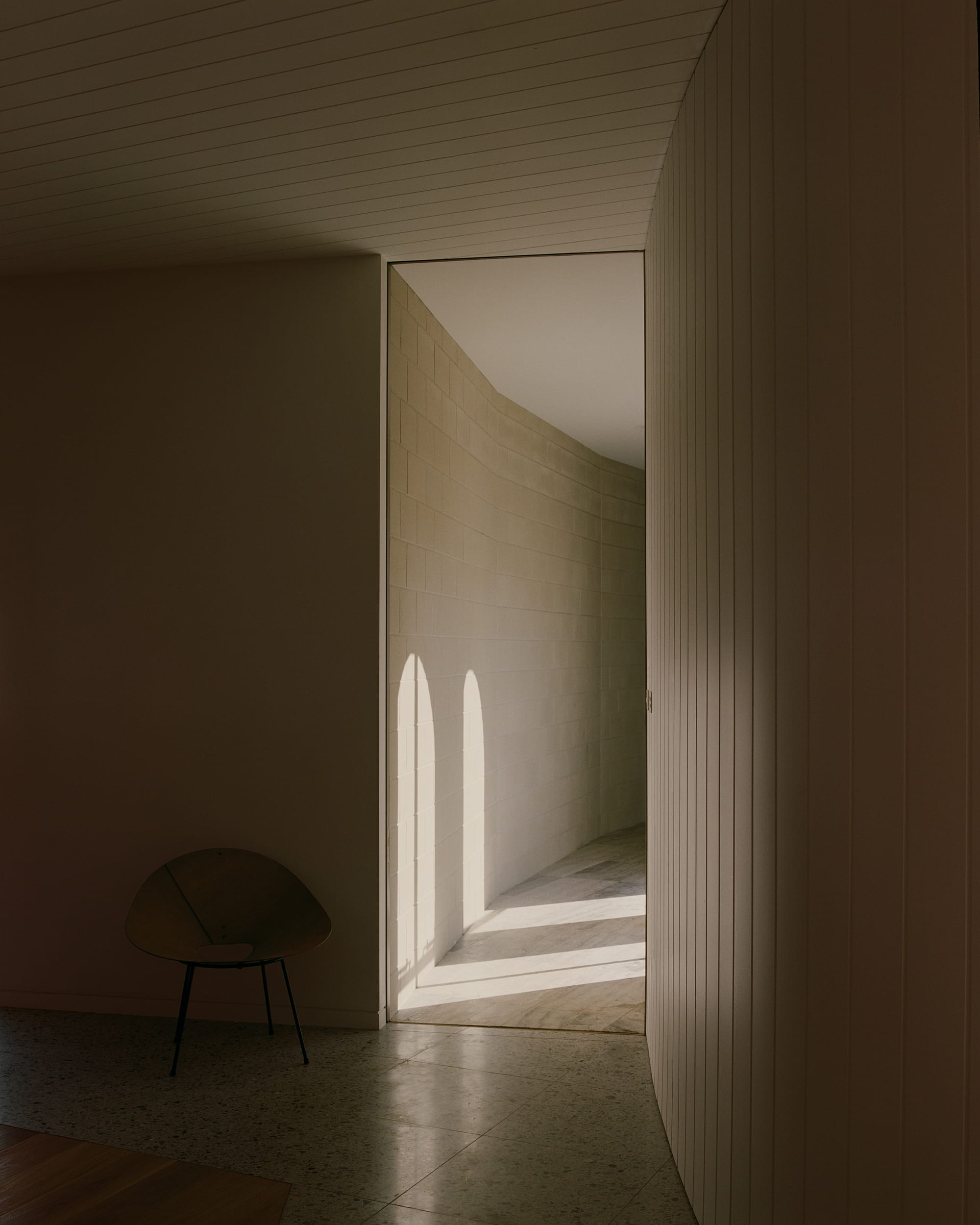
Northcote Hacienda, through Hindley & Co’s approach, represents a successful marriage of the past and present, where every element, from the layout to the material selection, contributes to a narrative of escape, discovery, and tranquillity. This home is not just a residence but a journey through time and style, a tranquil haven for its inhabitants.
Project Details
Location: Northcote, VIC
Situated on the traditional Lands of the Wurundjeri people
Architecture & Interiors: Hindley & Co
Photographer: Tasha Tylee
Builder: Eastwood Property
Engineering: MTO Engineers
Interior Styling: Leesa O'Reily
CO-ARCHITECTURE COMPANY PROFILE
To find out more about Hindley & Co you can visit the Hindley & Co Company Profile. It's a great place to discover more about their studio and gain valuable insights into their work including Art Forms.
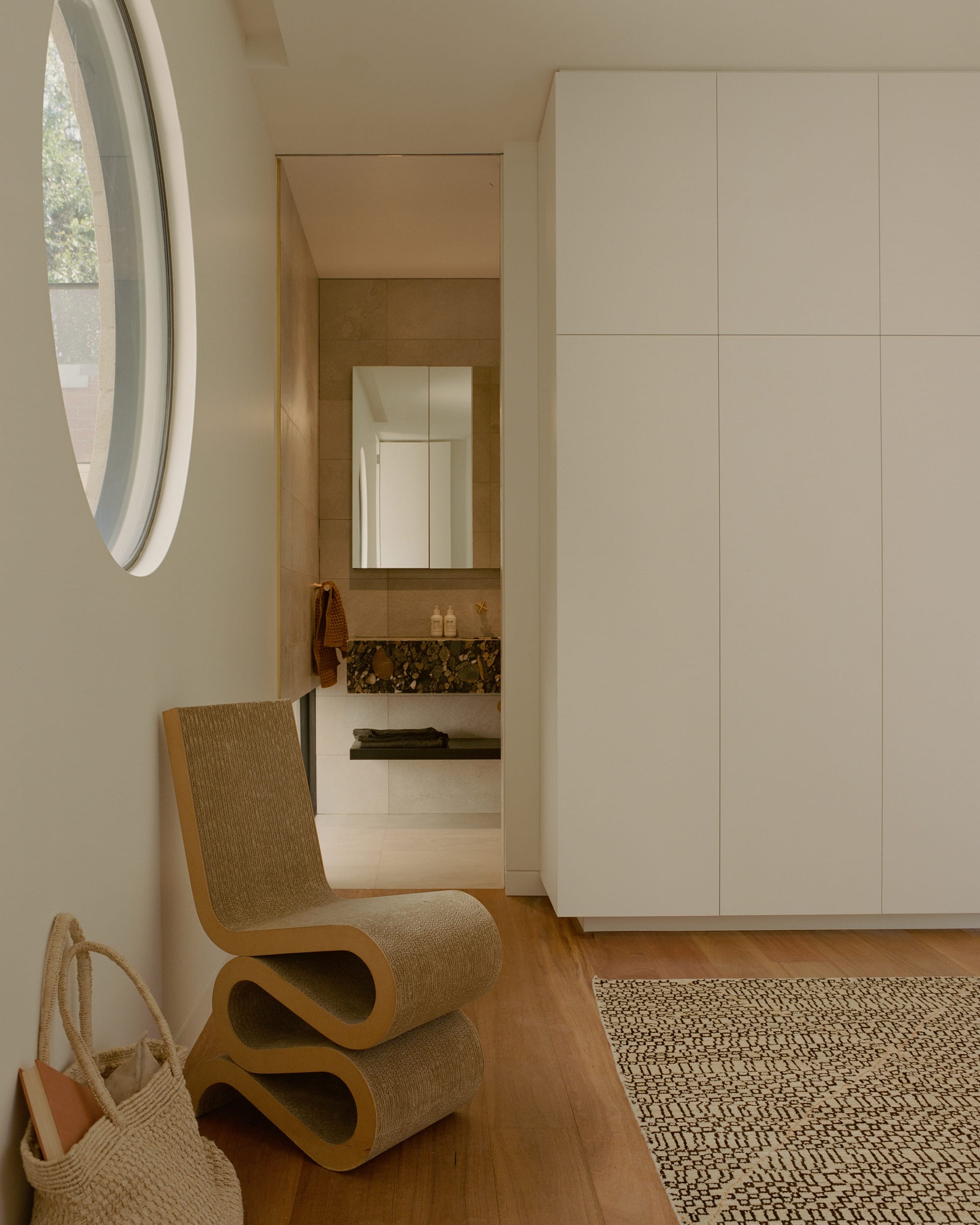
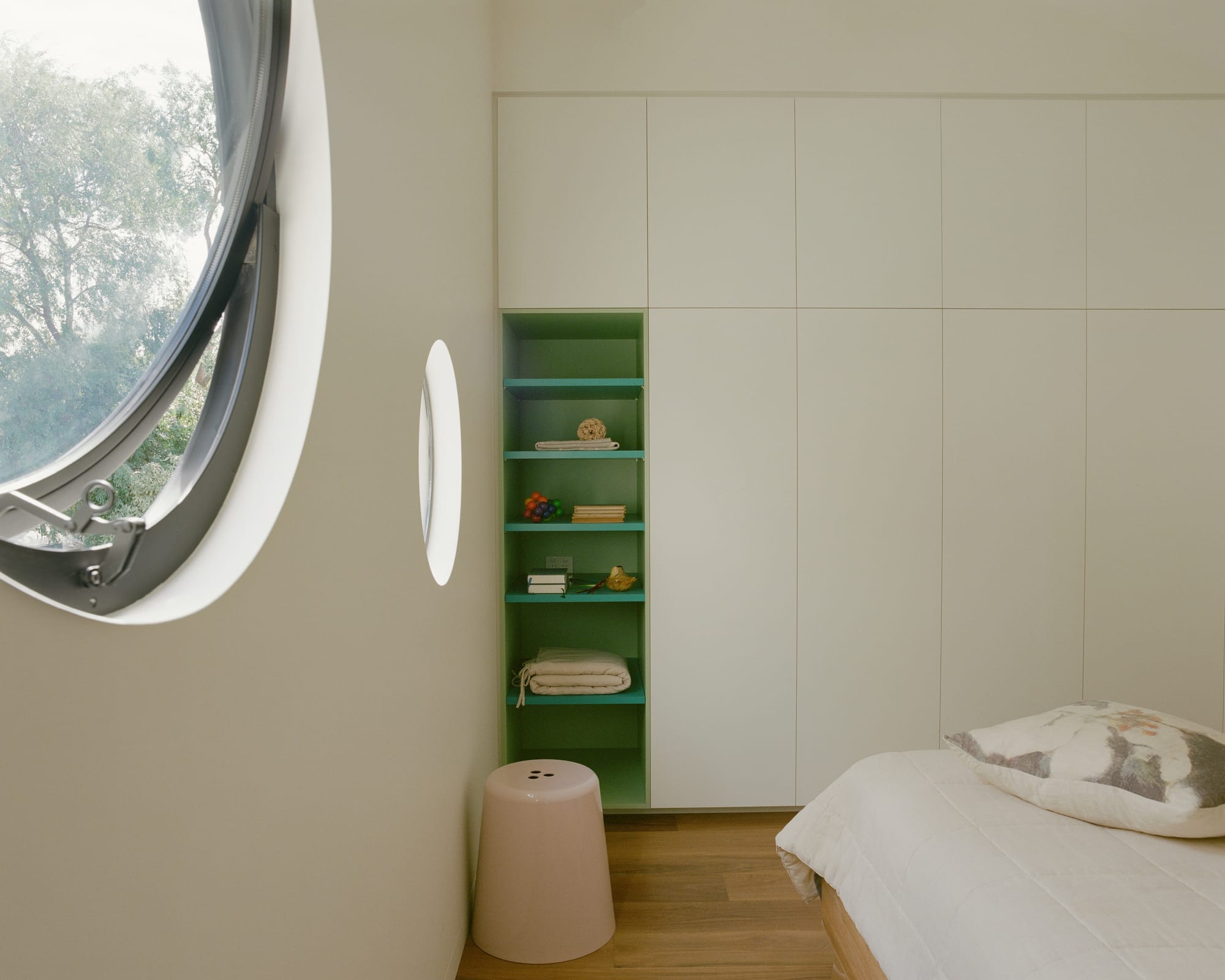
Northcote Hacienda by Hindley & Co. Photo: Tasha Tylee
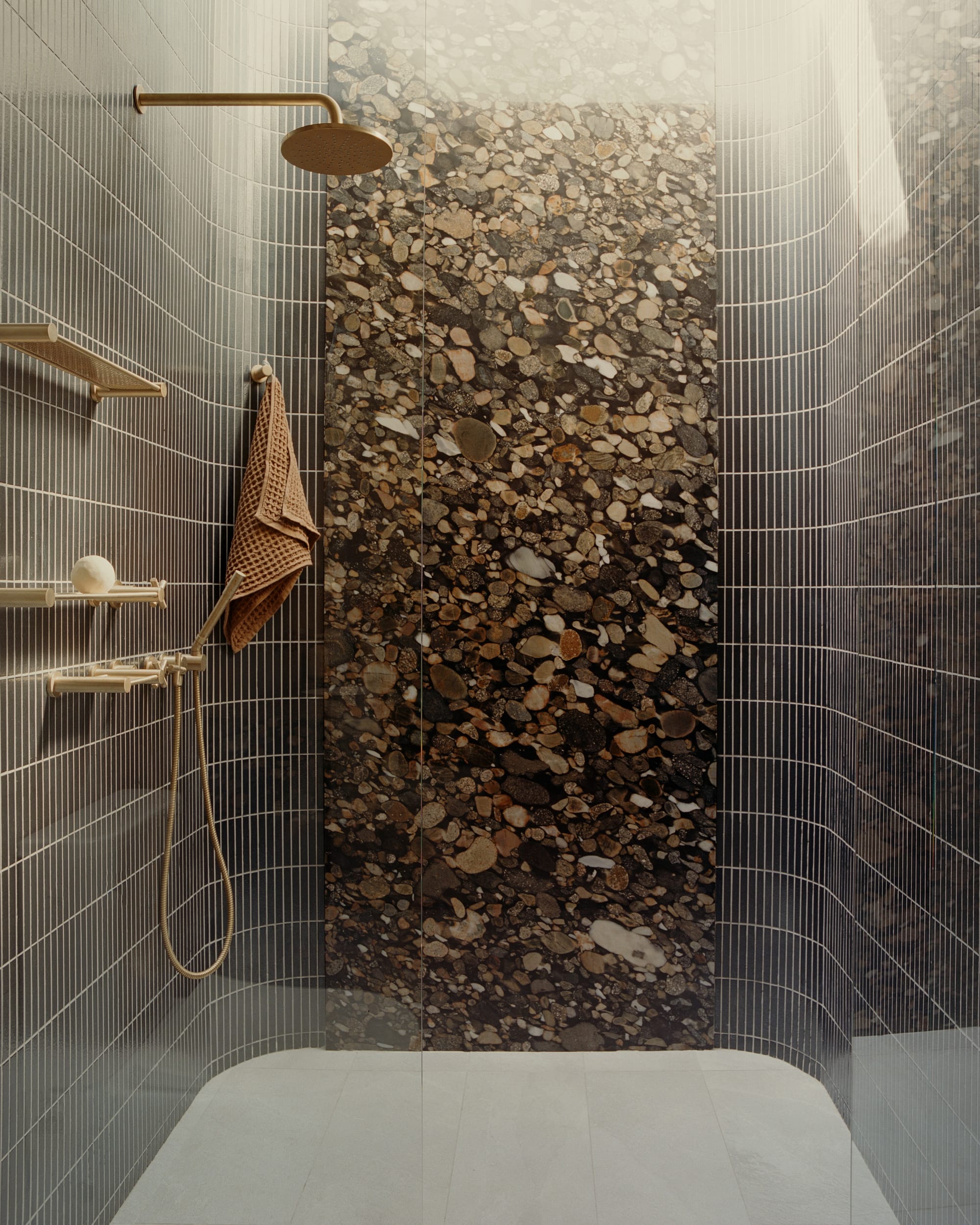
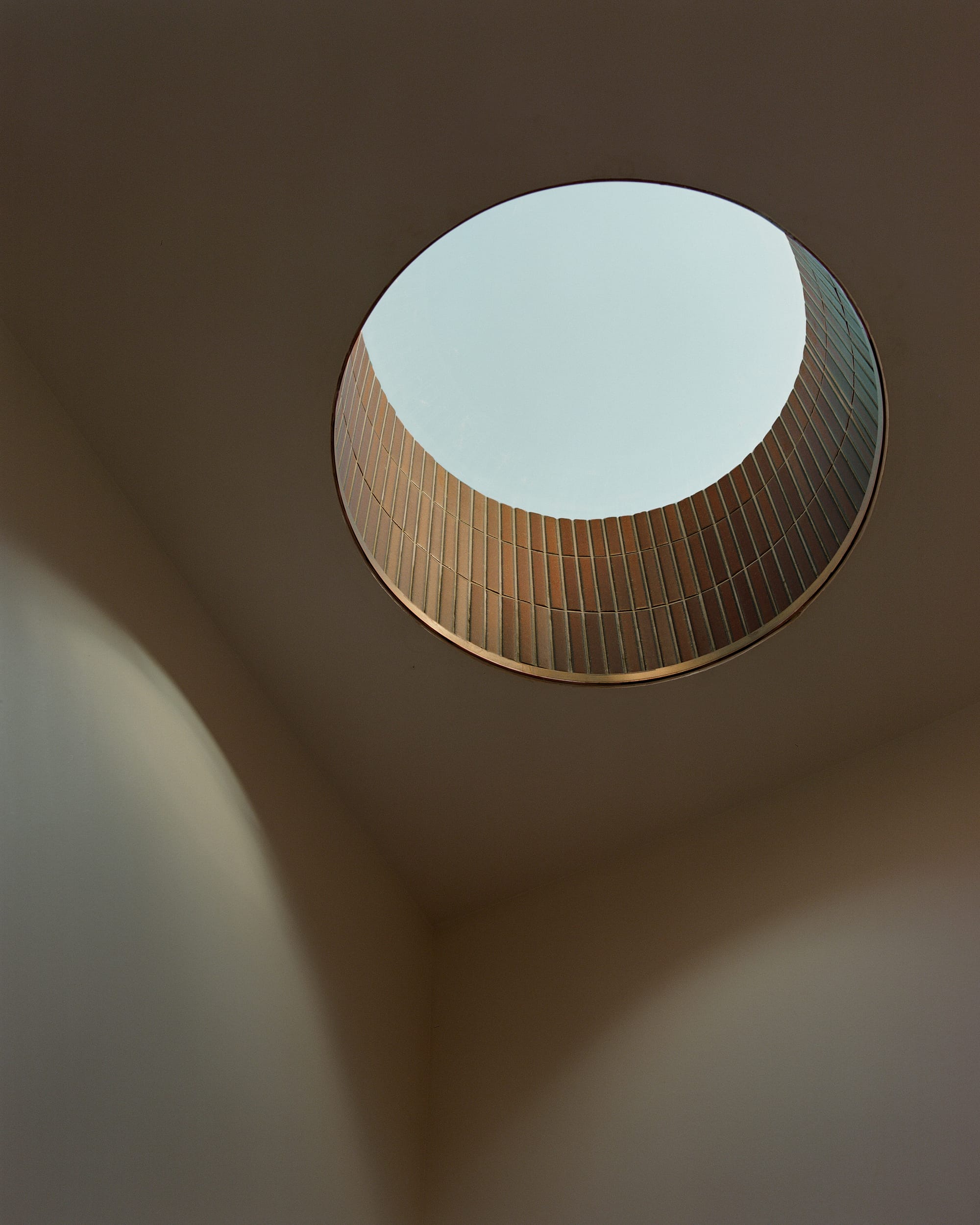
Northcote Hacienda by Hindley & Co. Photo: Tasha Tylee
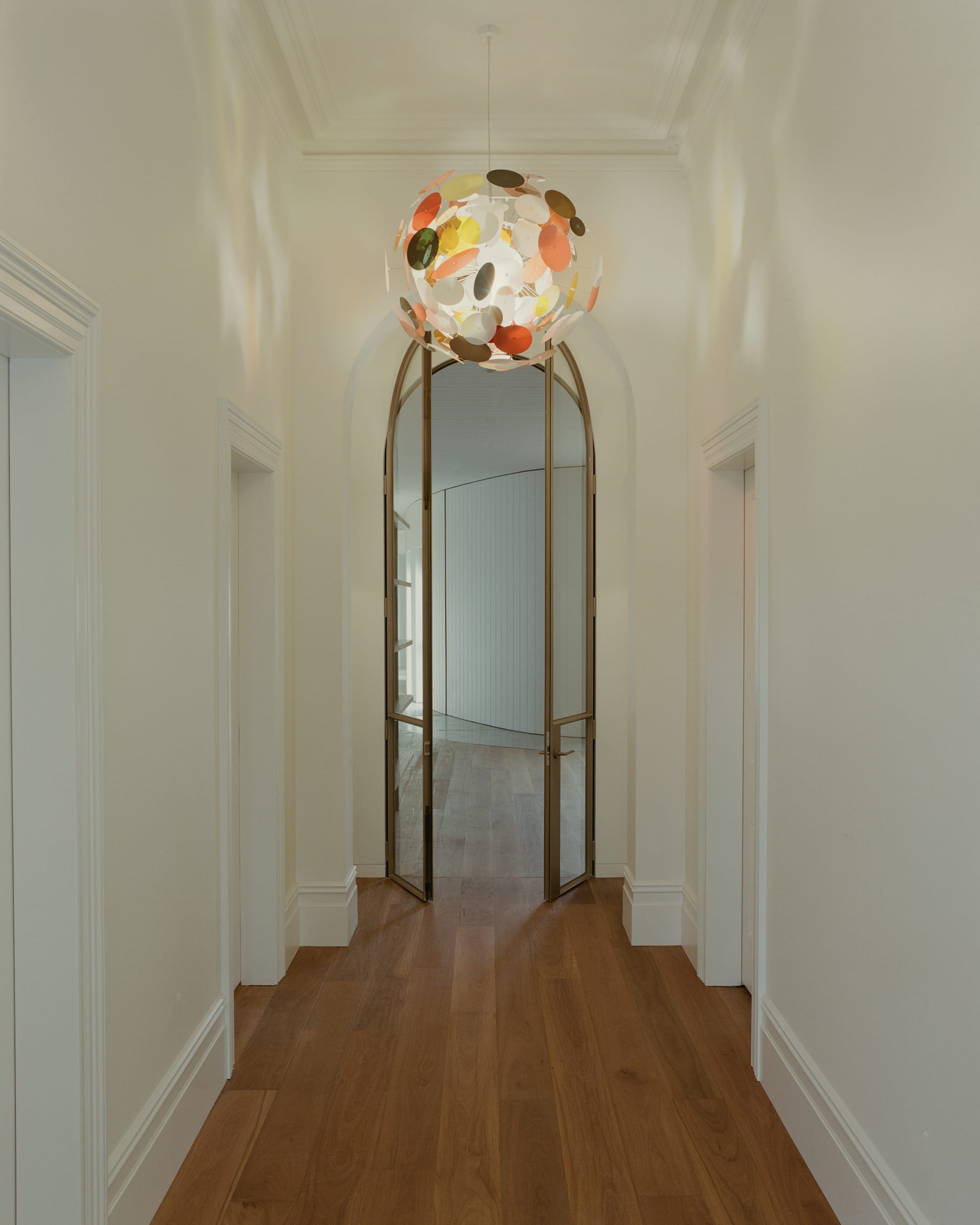
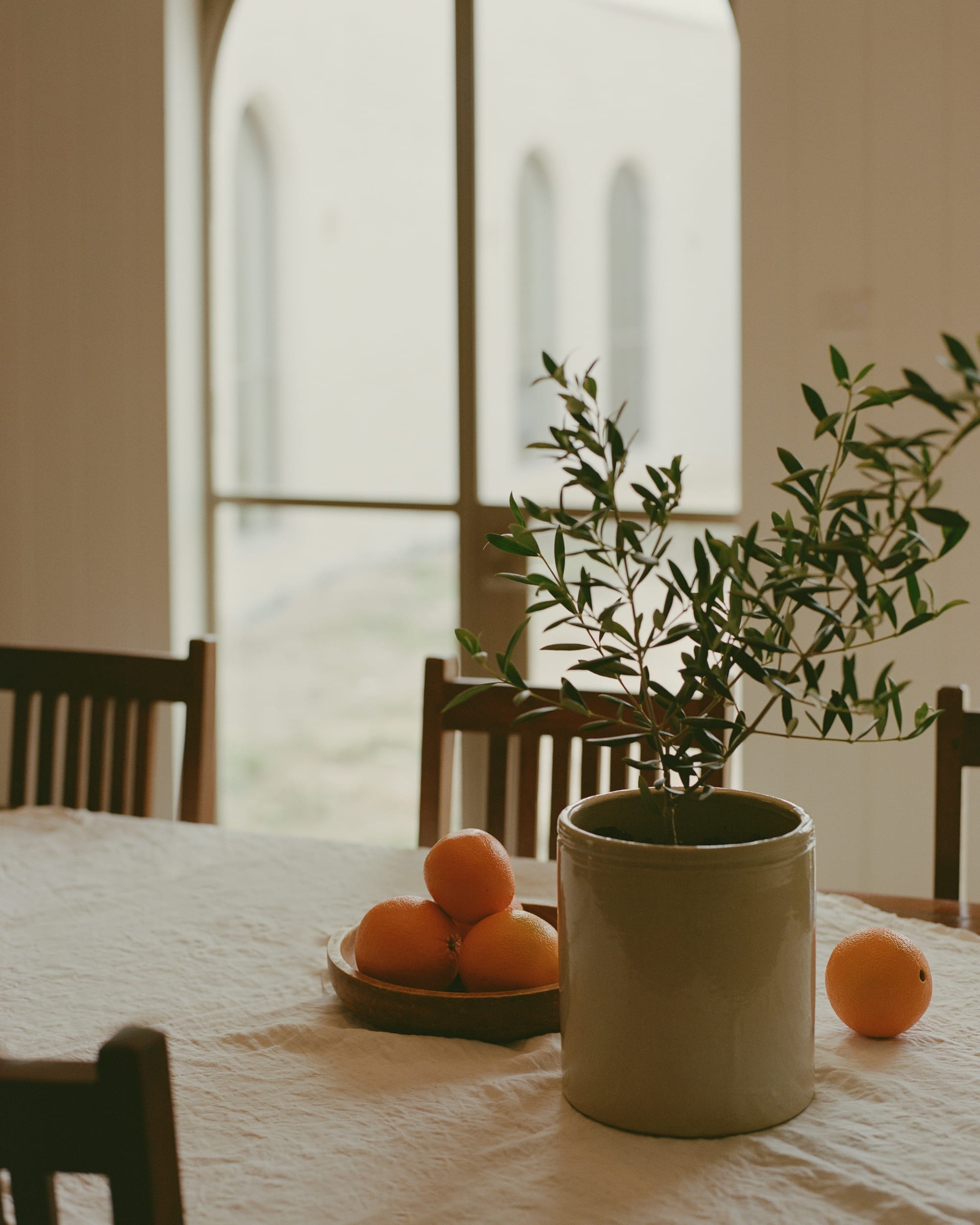
Northcote Hacienda by Hindley & Co. Photo: Tasha Tylee
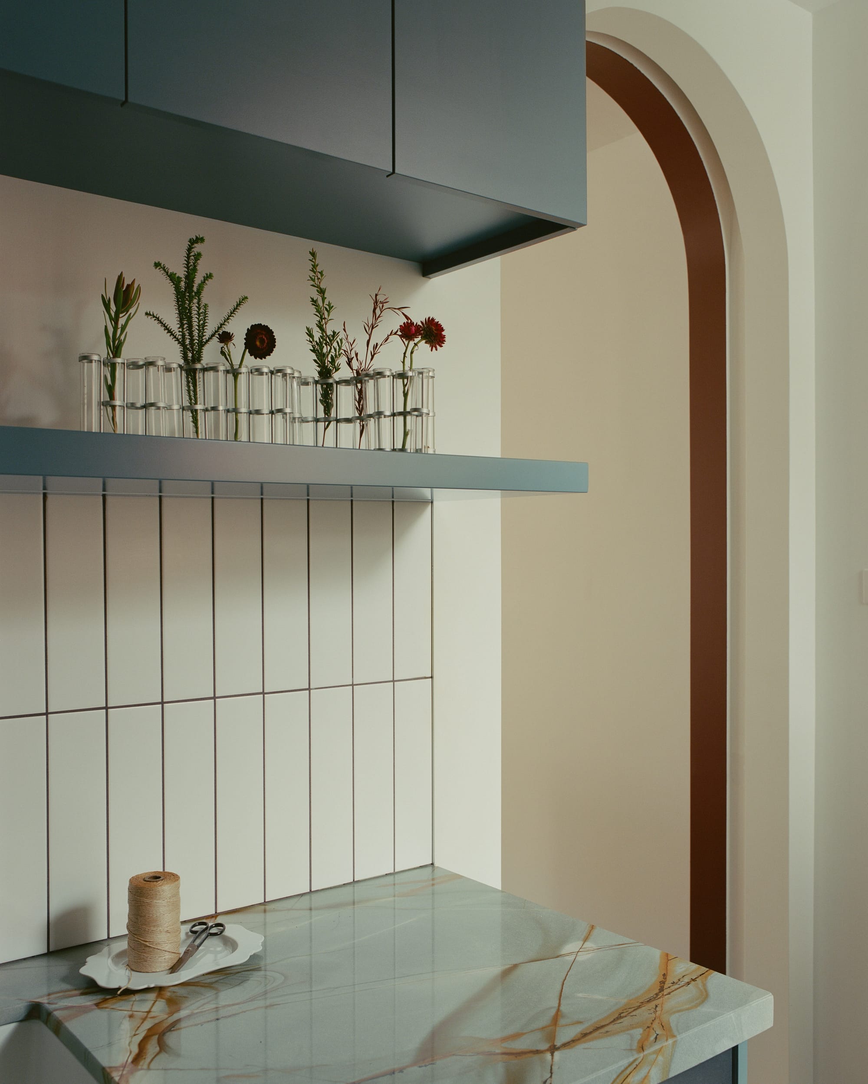
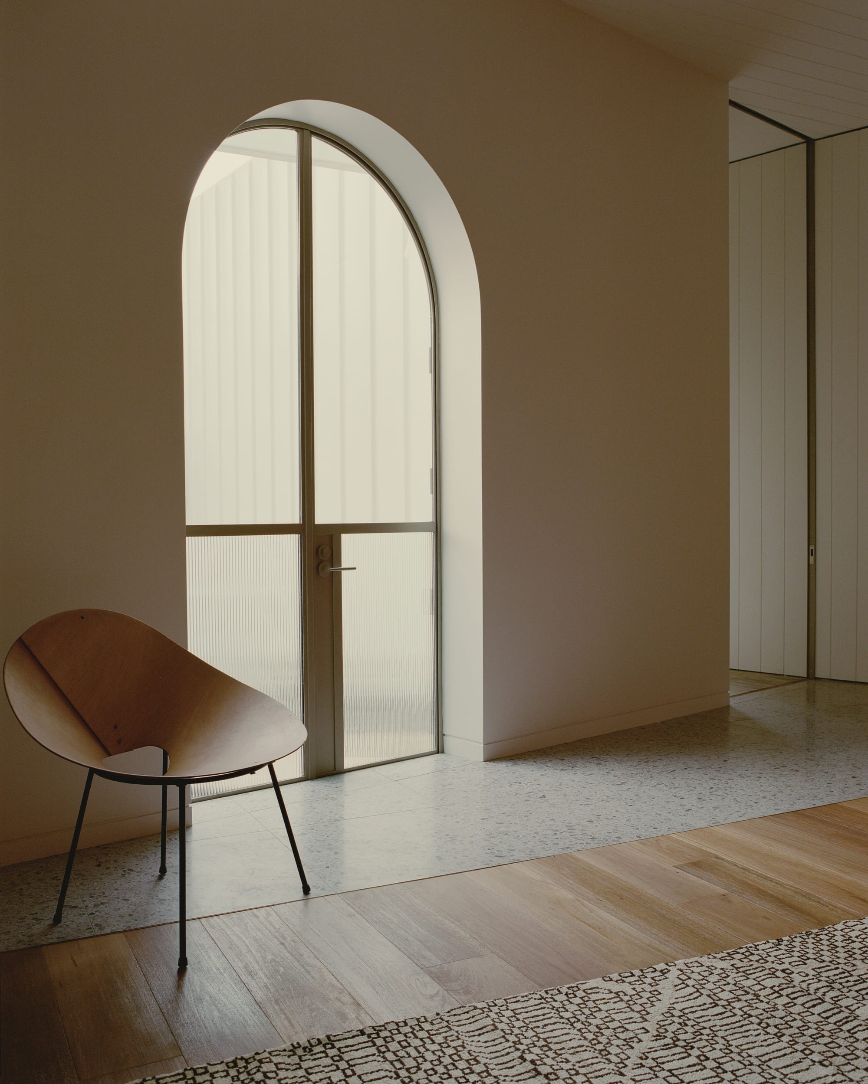
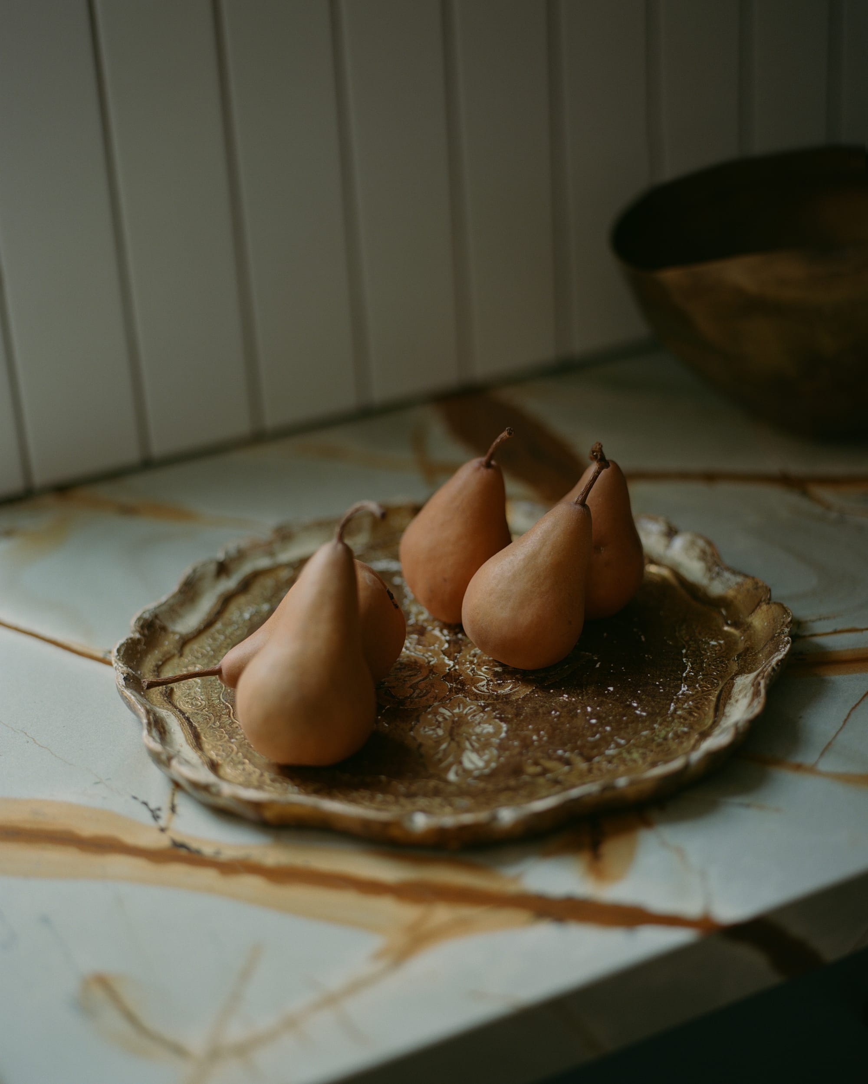
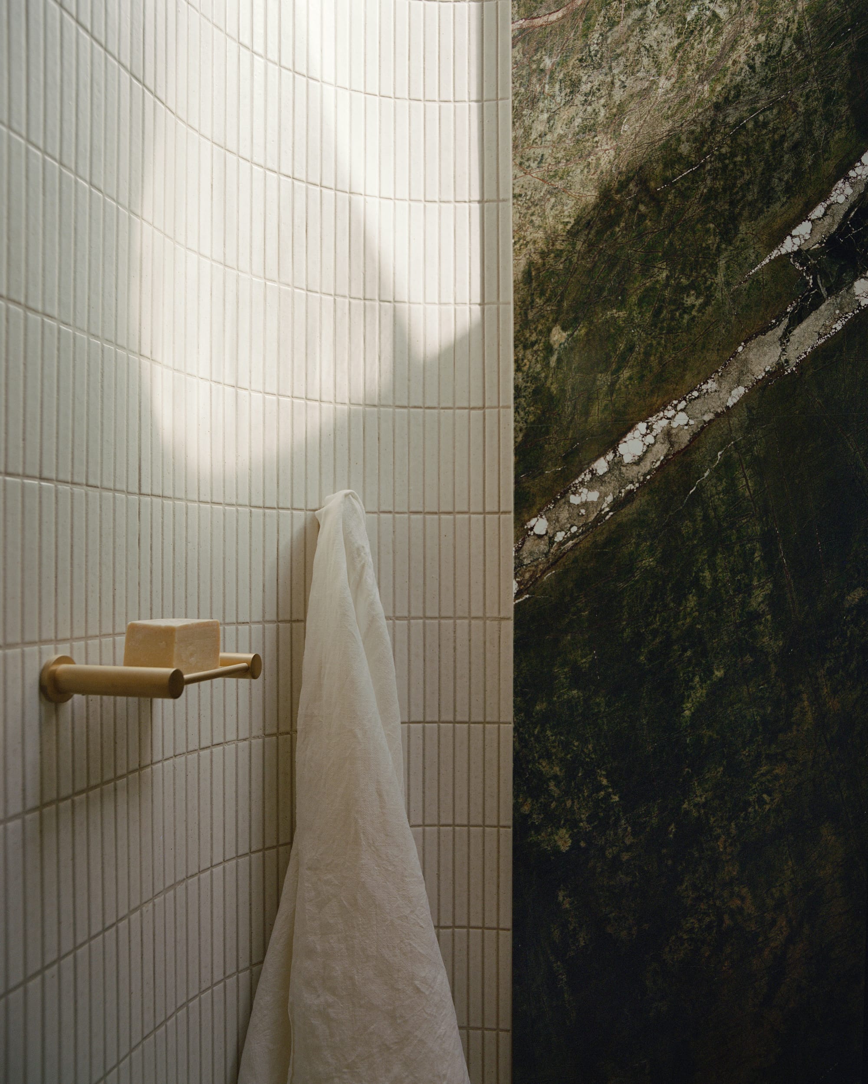
Northcote Hacienda by Hindley & Co. Photo: Tasha Tylee


