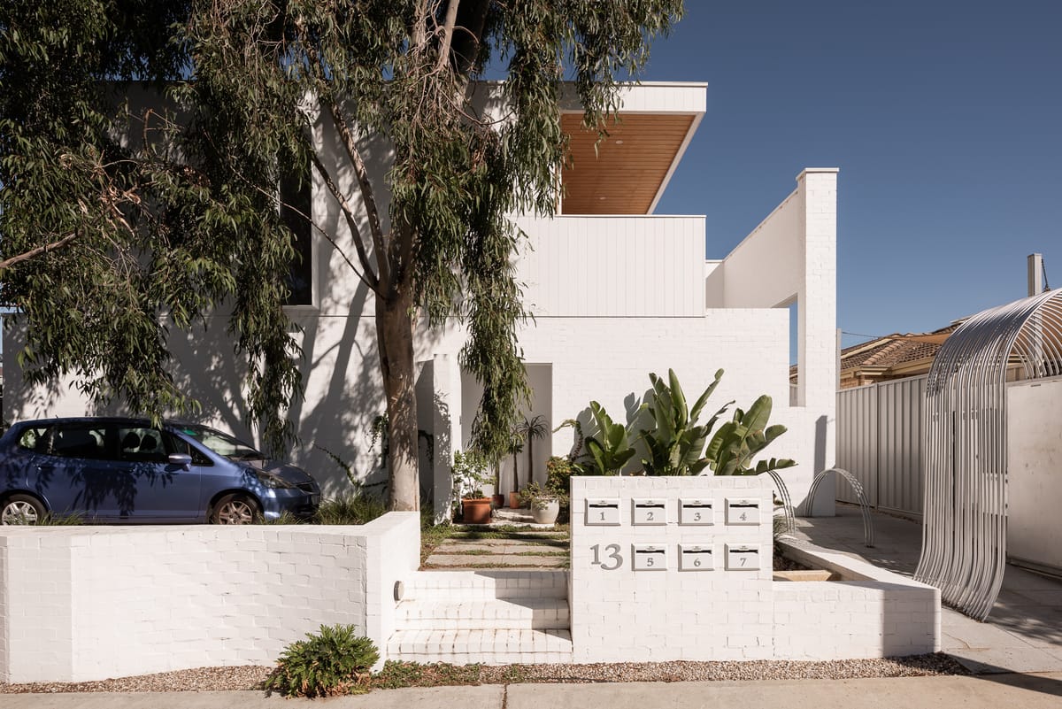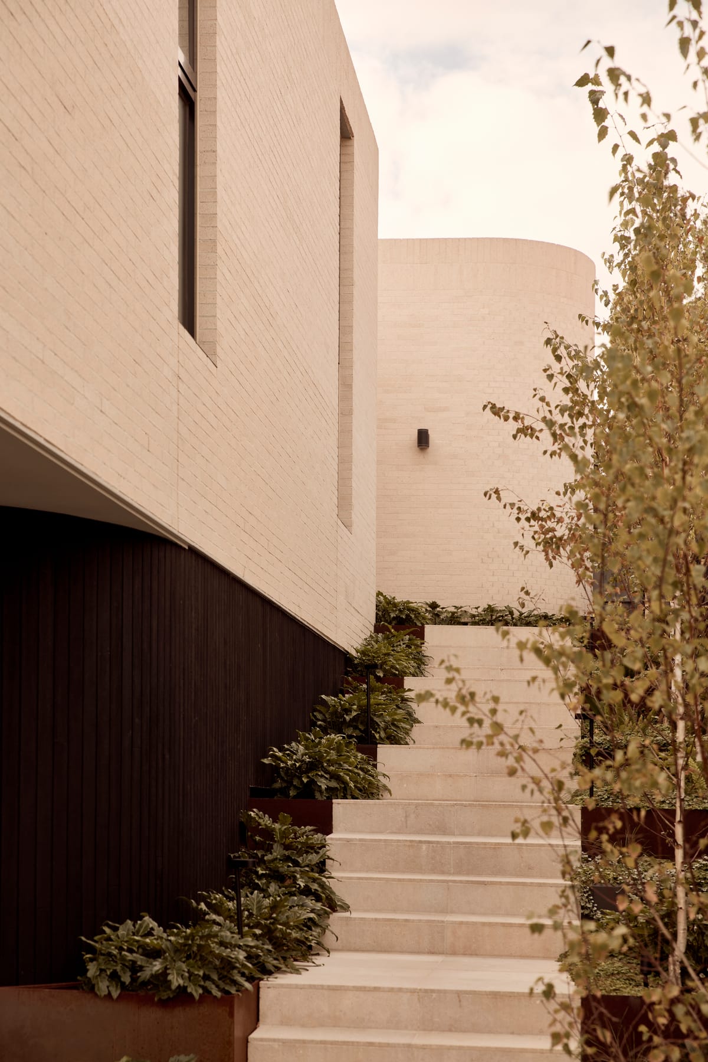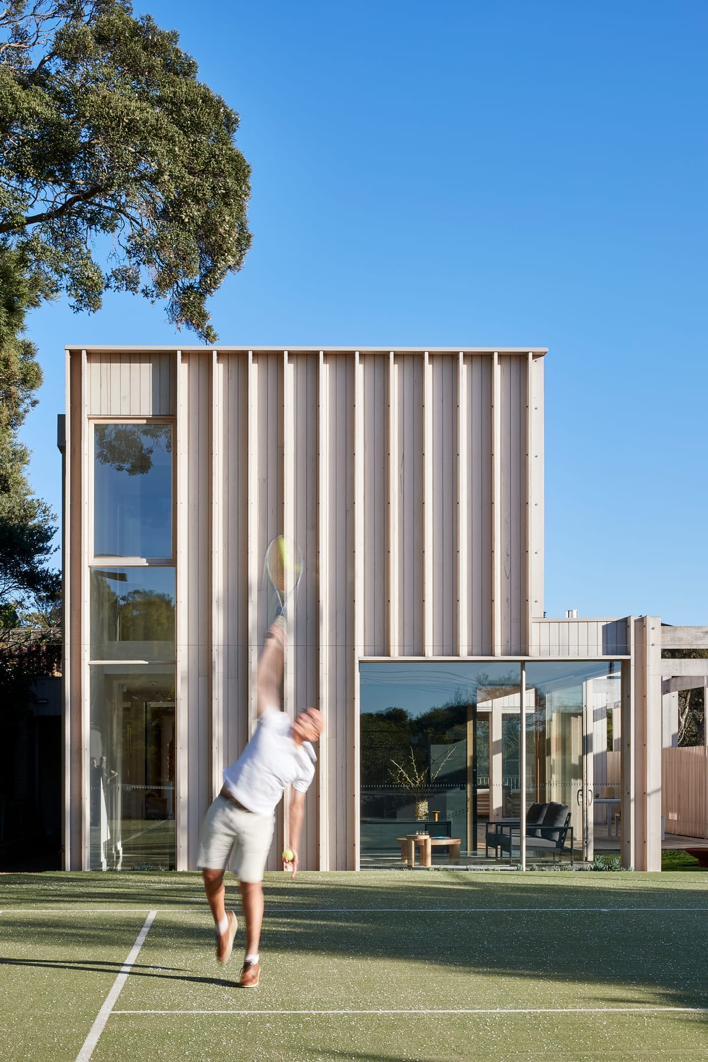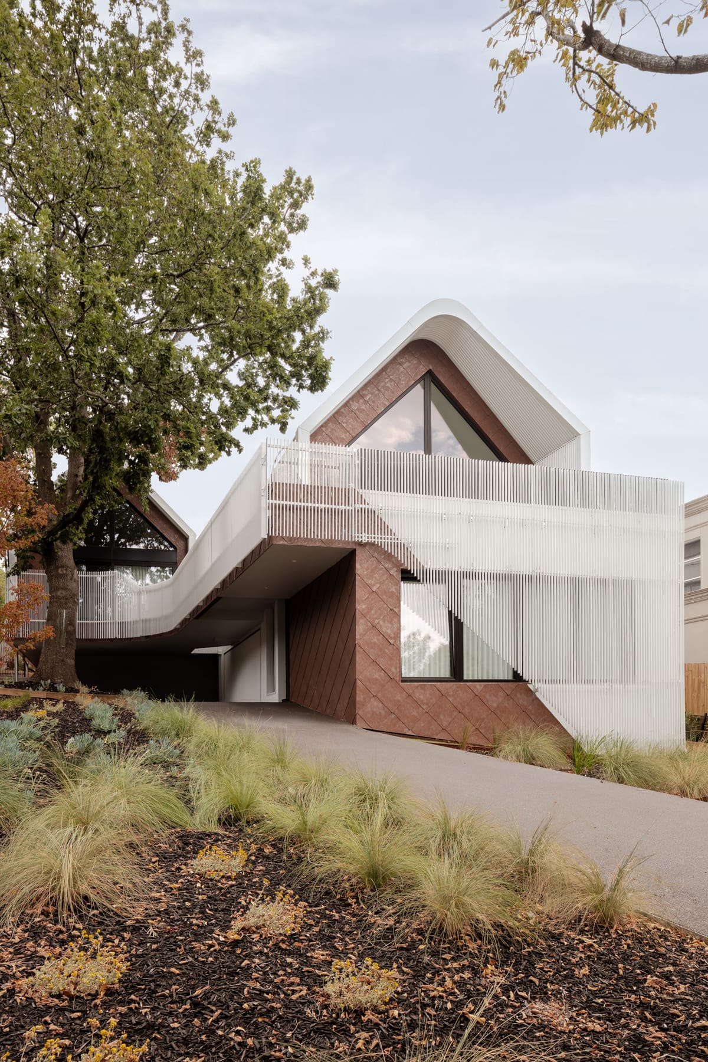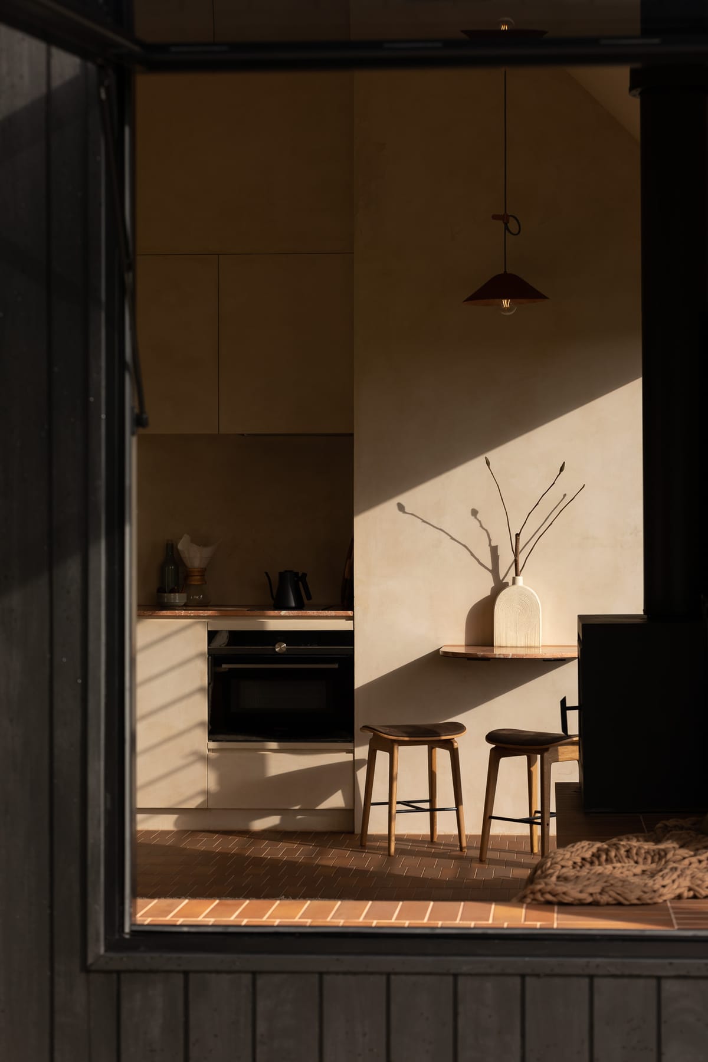Words by Sandy Anghie
In WA we have the highest proportion of four bedroom homes in the country, and the lowest proportion of two bedroom homes. What we lack is housing diversity. This is something the Medium Density Code can help provide.
Smaller homes obviously cost less and are quicker to build. They are also more sustainable. That's why the Australian Institute of Architects in WA is advocating for a "voluntary opt in" pathway for the State Government’s new Medium Density Code. Following the State Government’s announcement to defer gazettal of the new Medium Density Code, there has been considerable activity and discussion on a way forward.
Industry groups understand Minister Carey had to act to ensure there are no further constraints on the already challenging supply of housing. Equally there is a great deal of support to find a way to retain the enormous amount of work undertaken industry-wide in relation to the new Code.
The WA Chapters of the Institute of Architects, Association of Consulting Architects, Planning Institute and others are united in a desire to see a "voluntary opt in" to the new Code. With a dual pathway, some can continue to use the existing R-Codes, while others can voluntarily opt to use the new Code.
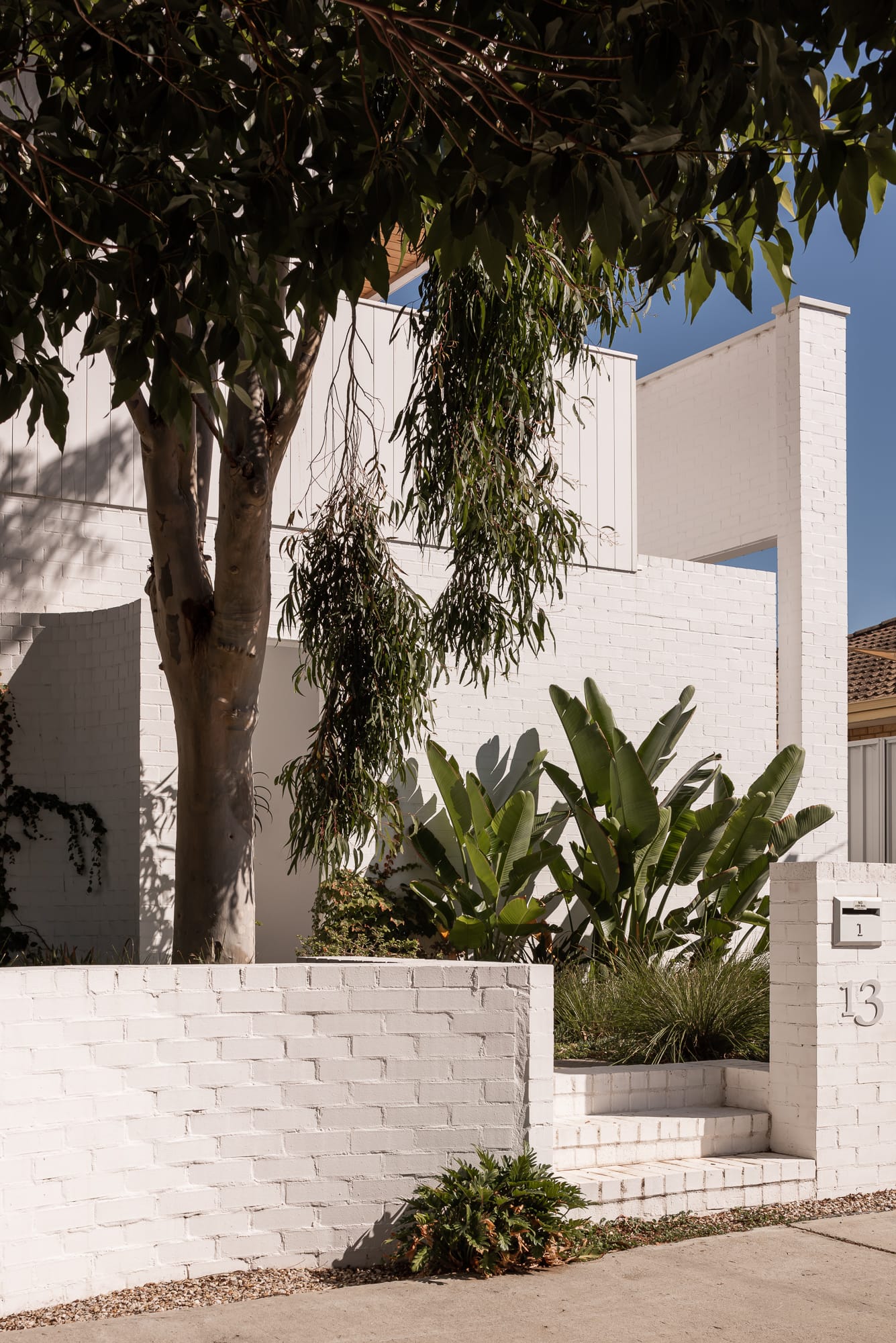
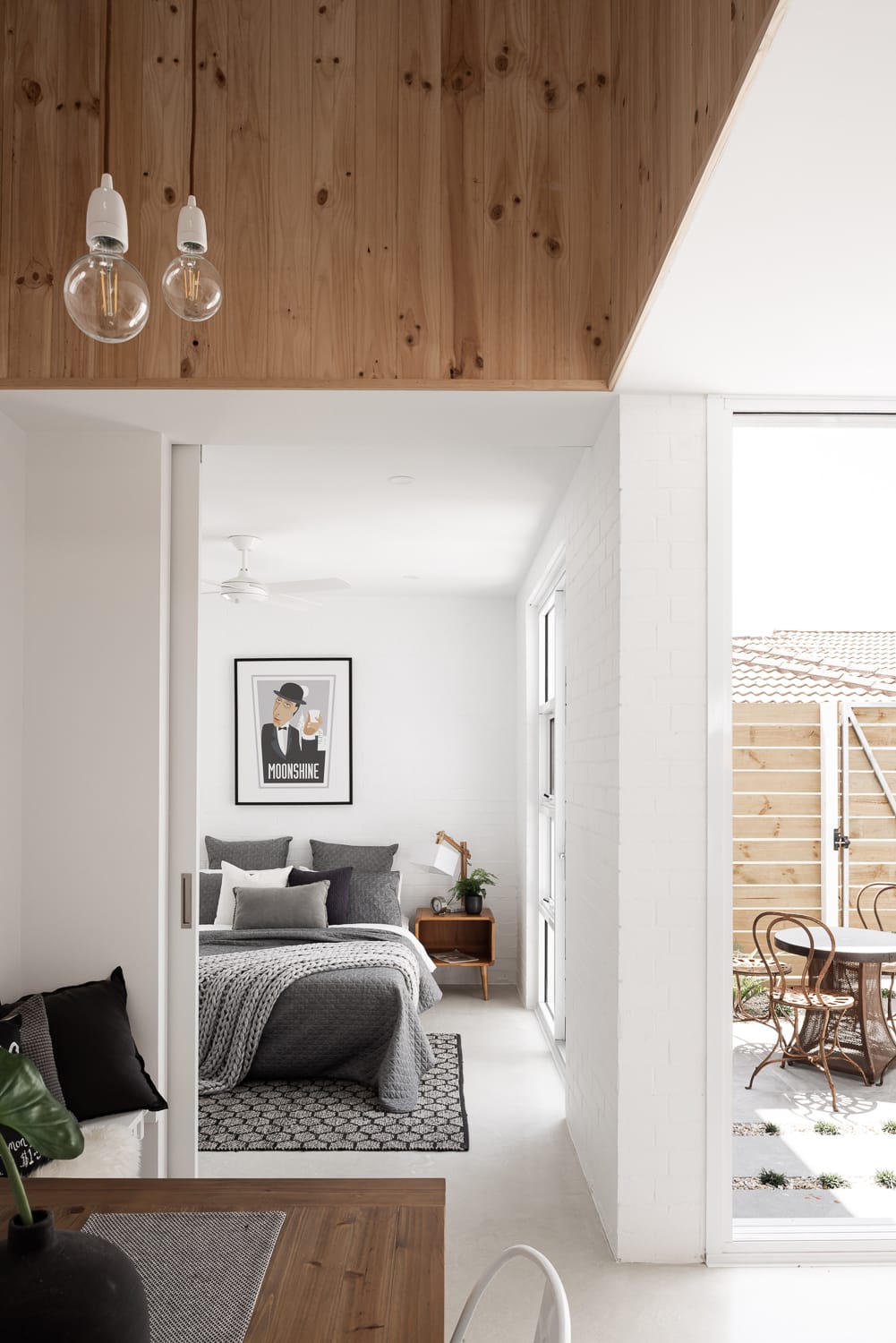
Much of the discussion to date on the new Code has been about improving the quality of design. And that’s important. Items like incentivised retention of mature trees; optimising indoor living spaces through solar orientation; connection to garden; improving sustainability; and consideration of local context and “neighbourliness”, have all been raised.
These design considerations at the heart of the new Code will not only improve the design quality of urban infill, but also the operational performance of homes – saving people money in the long term. It could also be the answer to NIMBYISM in our existing suburbs. But that’s only half the story. The other side of the conversation, and something not widely understood, is the diversity of housing – and choice - the new Code enables.
There are a number of architecture businesses, planners and developers with innovative homes designed and ready to go under the new Code. Without a voluntary opt in, these projects can't proceed, meaning homes can't be delivered in a market where we desperately need more homes.
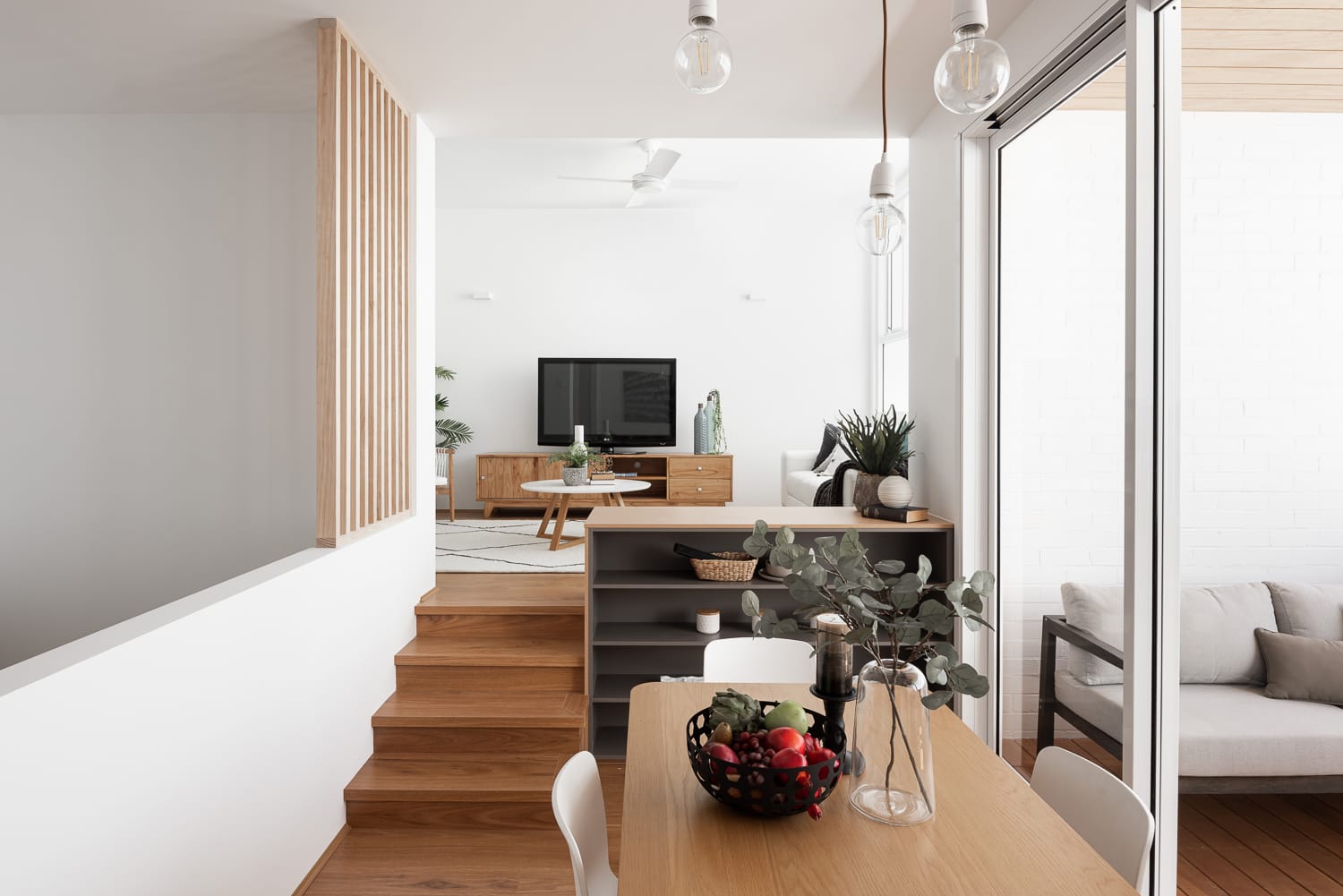
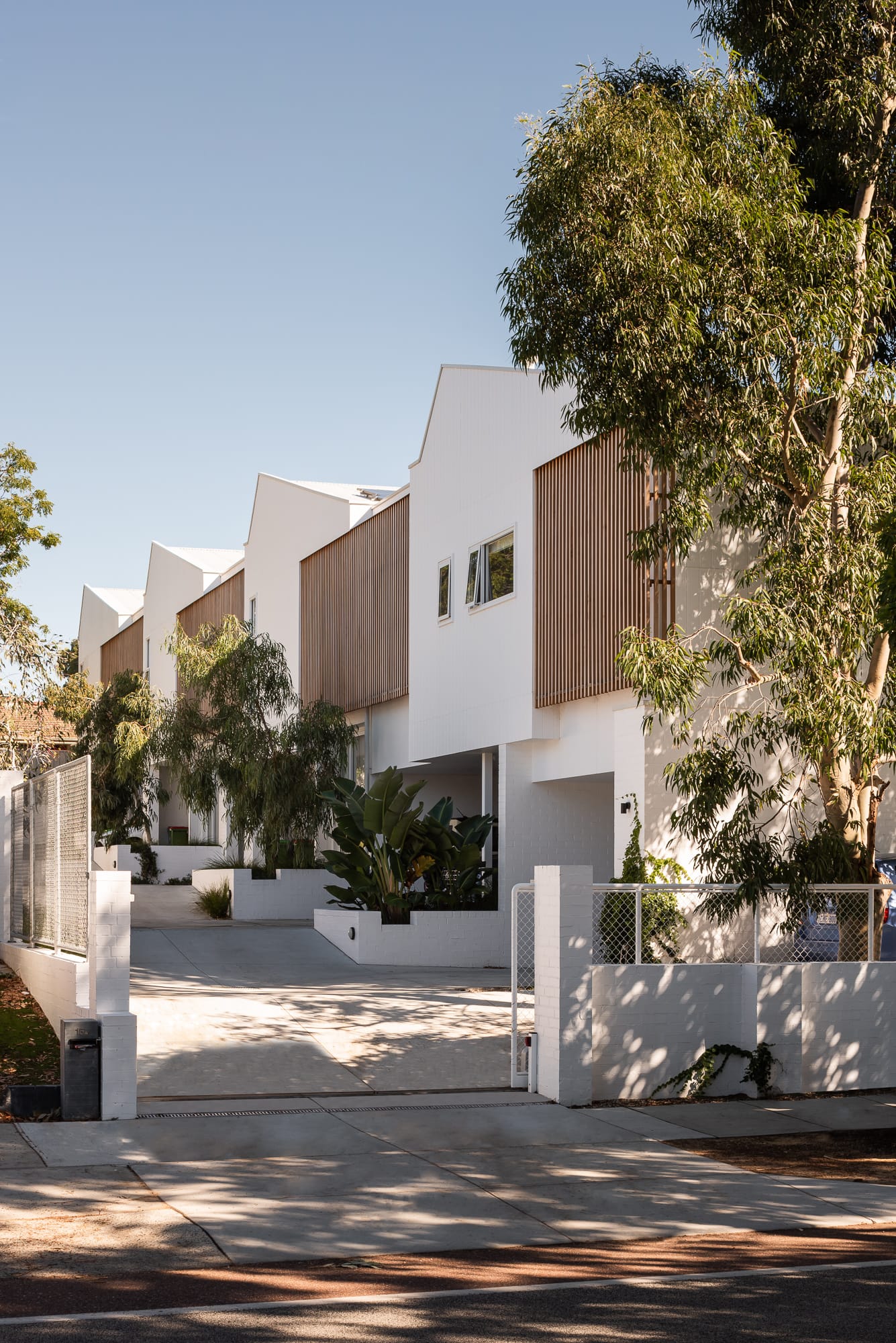
Here’s just one example. A 330sqm Scarborough site zoned R30. Under the new Code a proposal for two small dwellings with two associated ancillary dwellings is possible - making 4 rental units available in a desirable location in a high demand market. Without the new Code only a single home can be built on this block.
There are many more examples like this illustrating the housing choice the new Code could provide. And we definitely need housing choice. According to ABS Data the average number of occupants in a home is 2.5 people, with an increasing number of lone person households, currently at 25%. Not everyone needs a four bedroom home, or even three. However, here in WA we currently have the most four bedroom homes in the country. What we are lacking is housing diversity.
In WA four bedroom dwellings make up 36.2% of housing stock. The next highest is Queensland with 29.1%, followed by the ACT with 27.8%. In New South Wales and Victoria the proportion of four bedroom dwellings is 10% less than in WA.
At other end of the scale, in WA we also have the lowest proportion of two bedroom dwellings in Australia at only 12.1%. The next lowest is Queensland at 16.2%, while in NSW 21.8% of dwellings have one bedroom.
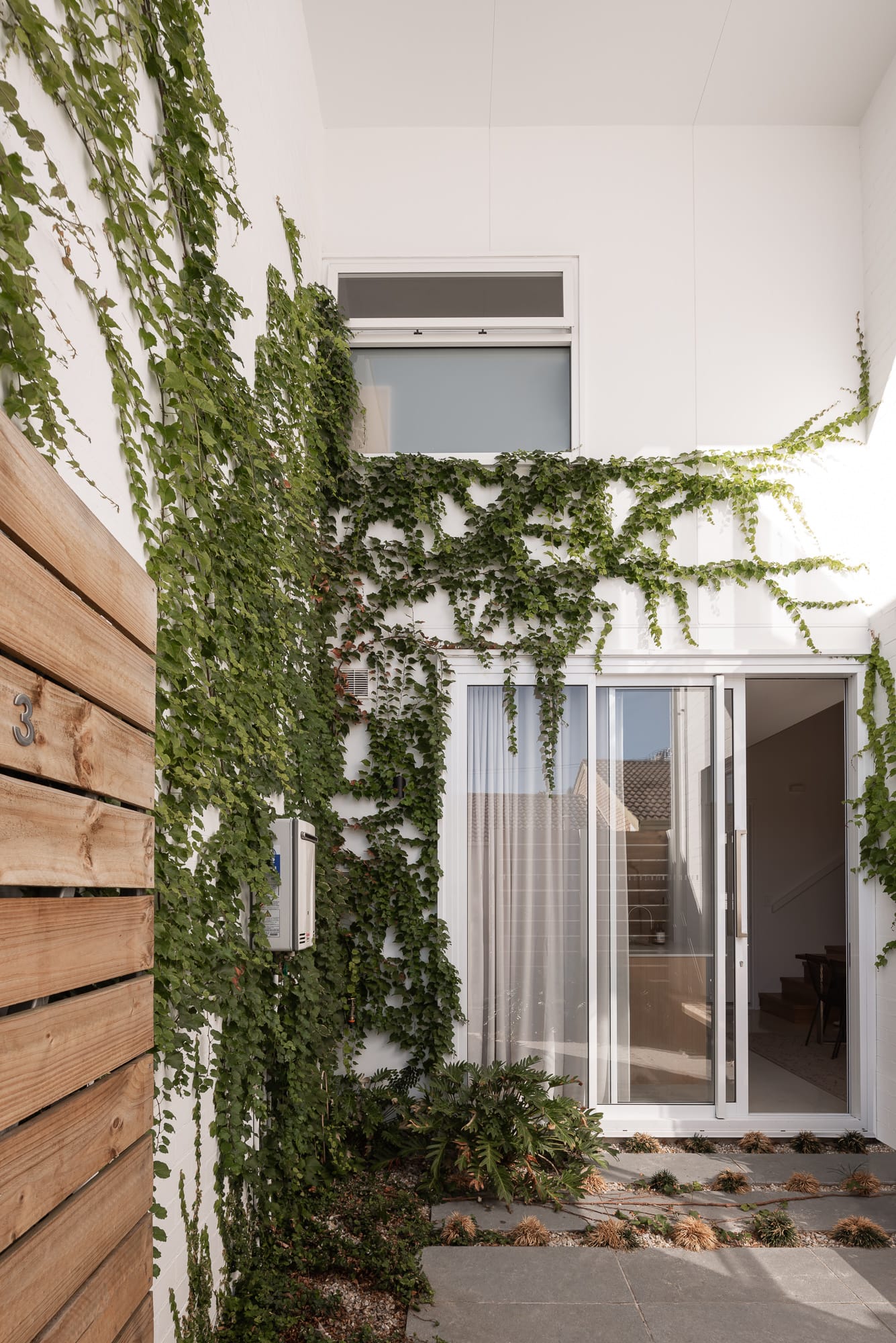
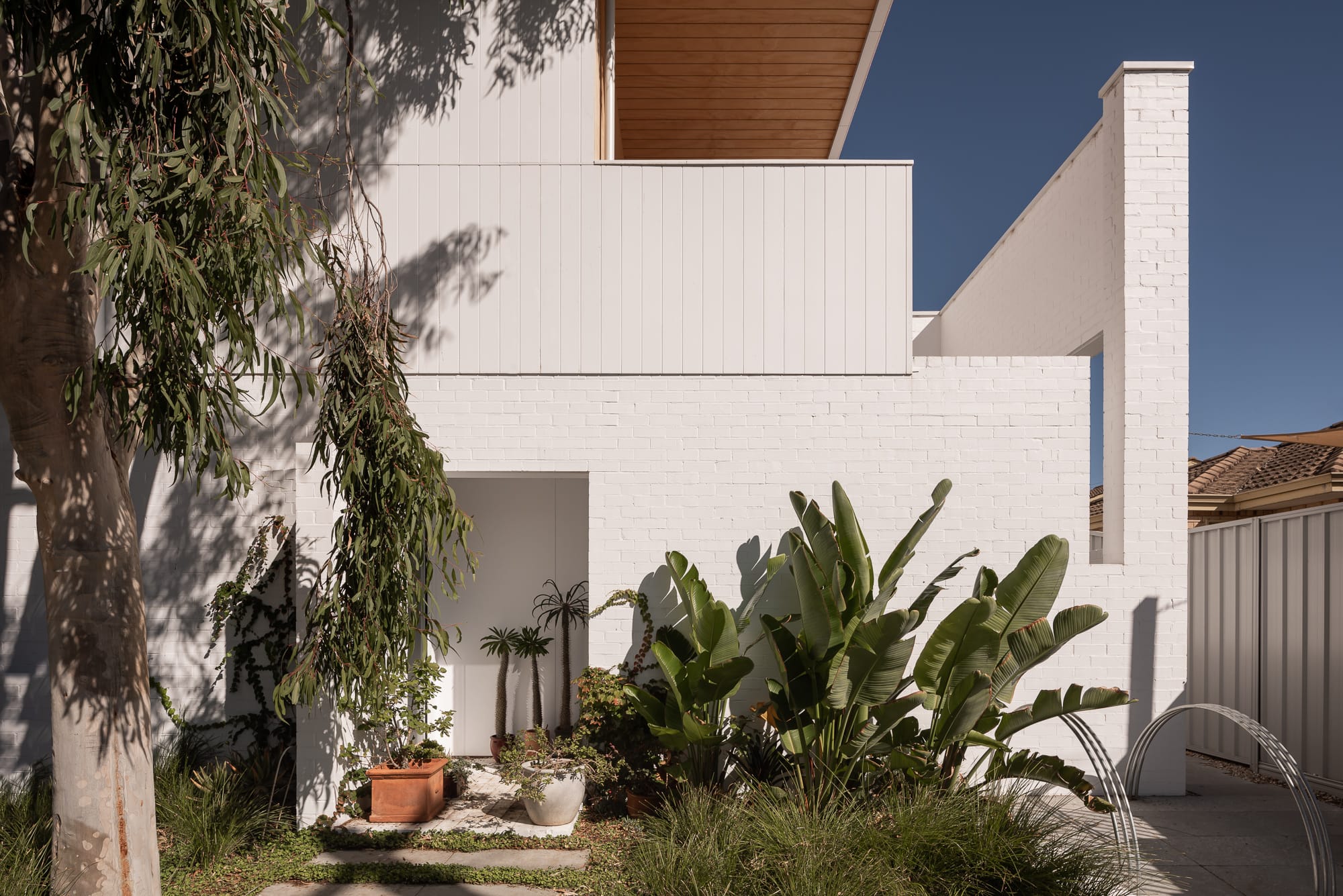
We share the State Government’s view that increasing housing supply is paramount. For this reason we believe a dual pathway is the best option – providing new options under the new Code, alongside a pathway to use our current R-Codes in areas coded R30 and R40.
It’s about choice – people can choose to build 4 bedrooms, or just one or two. The new Medium Density Code provides huge opportunity. So let the market decide. Maybe it’s time to flip the trend from increasingly bigger houses, to more sustainable smaller homes.
If you're interested in further exploring the innovative solutions and creative approaches to affordable housing, we invite you to read the other insightful articles from the Affordable Housing Thoughts and Ideas Series by Perth's Leading Architects.
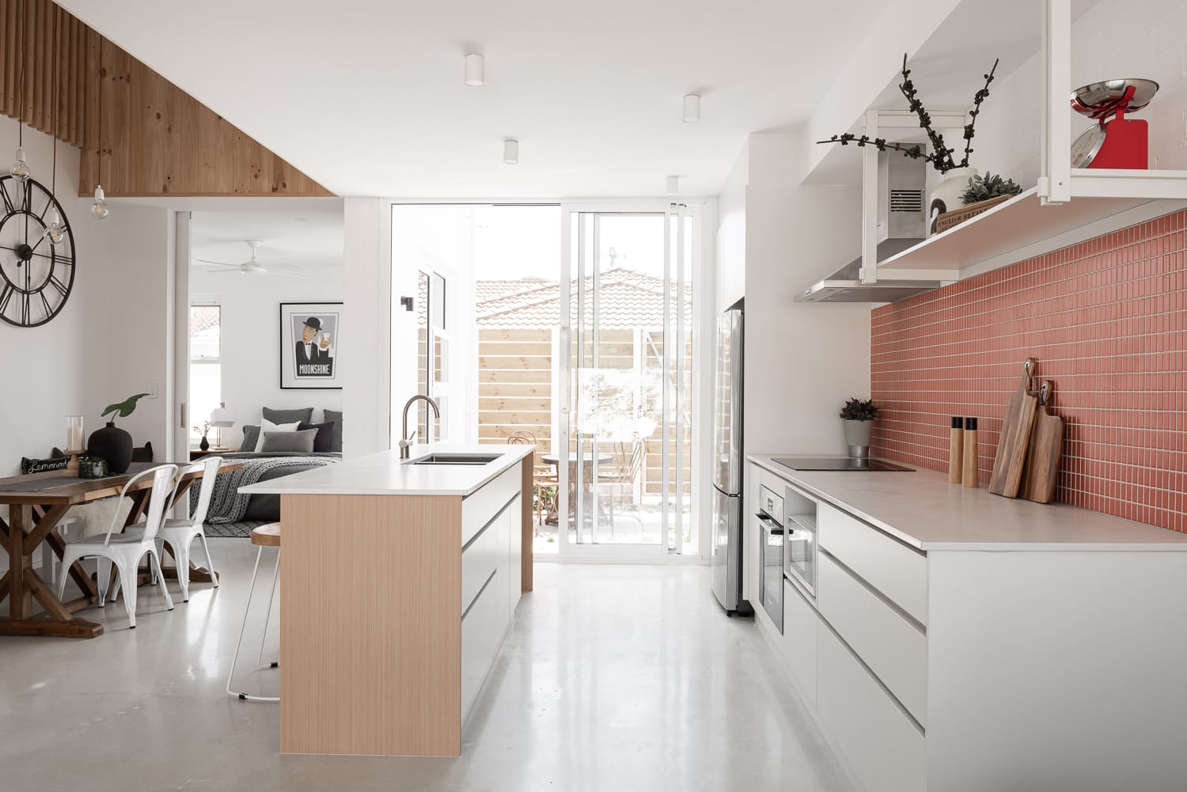
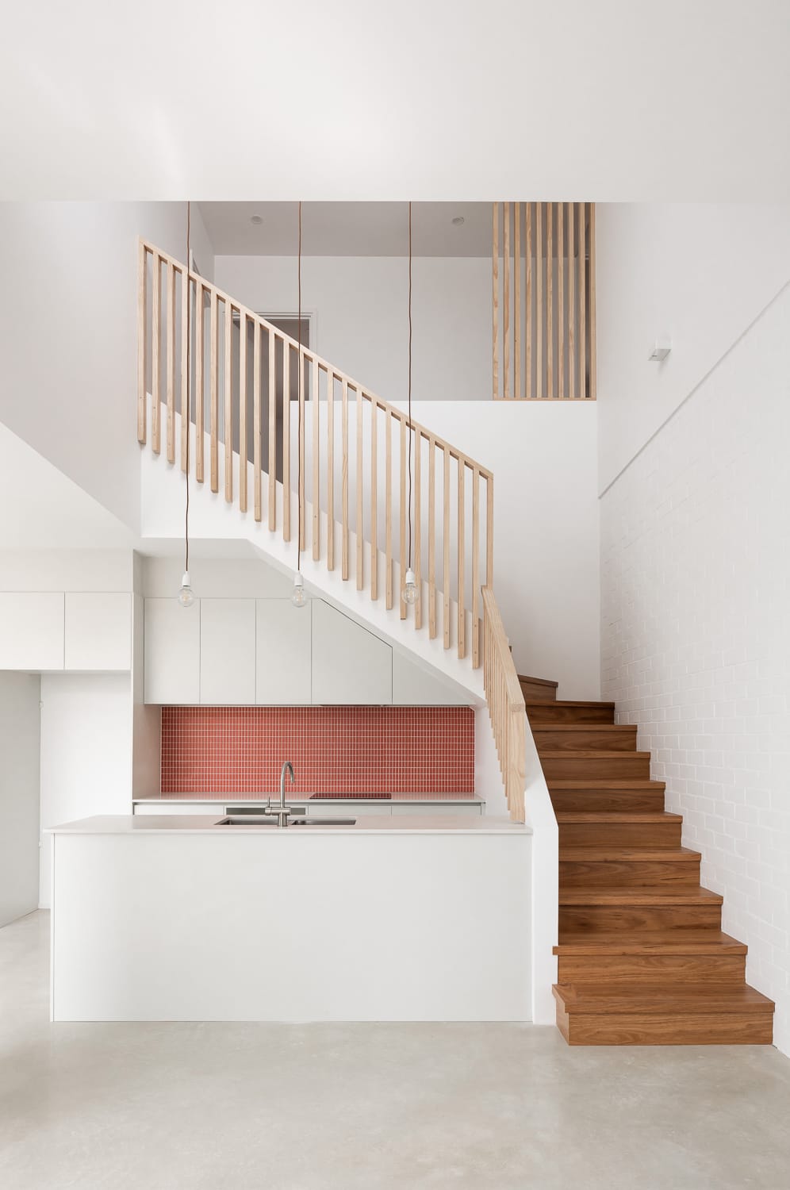
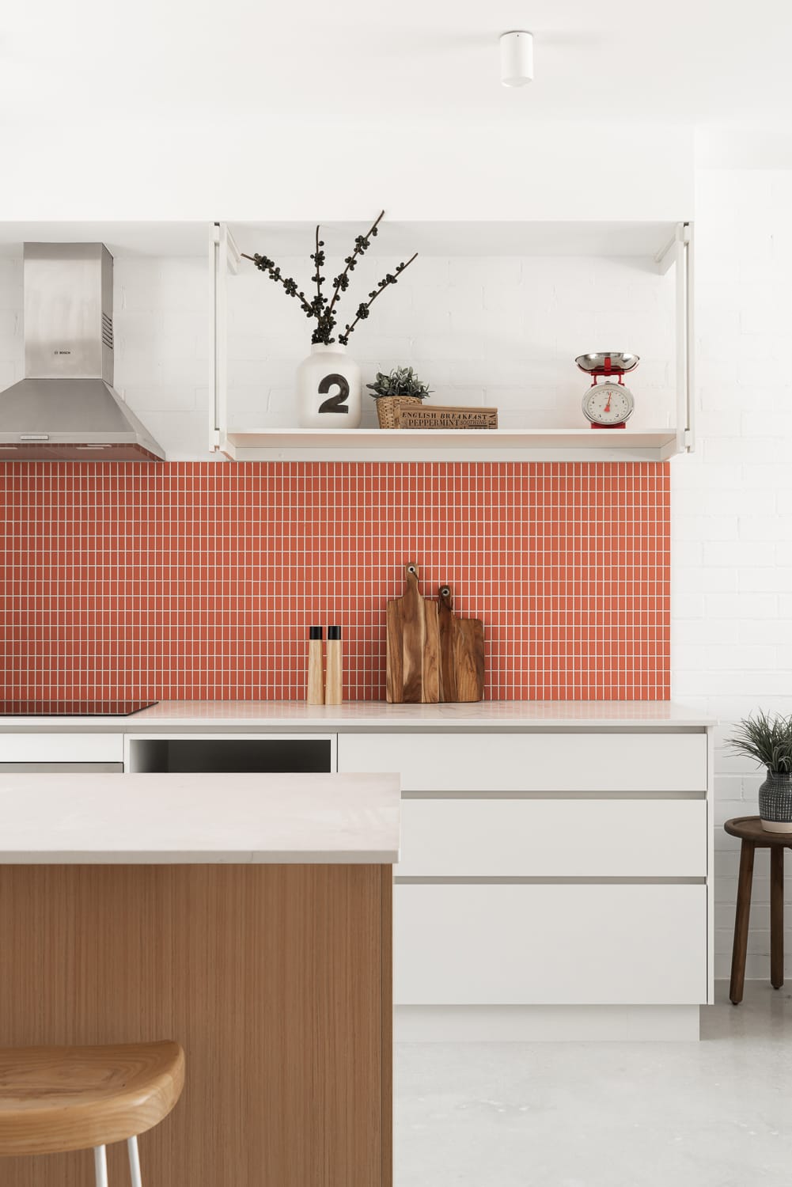
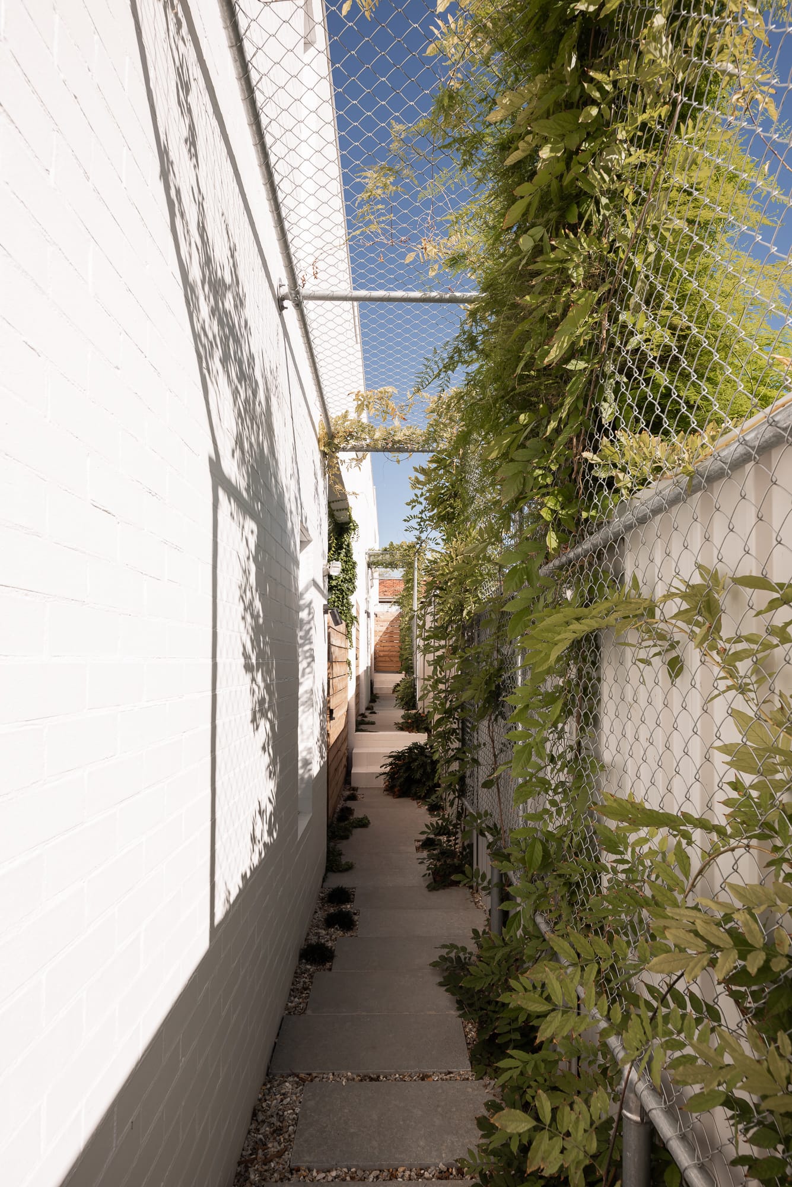
Carrington Street Terraces by MDC Architects. Photography by Dion Robeson


