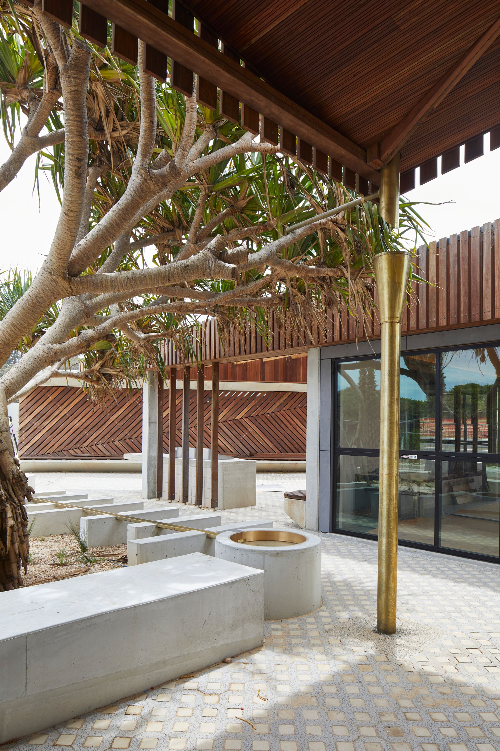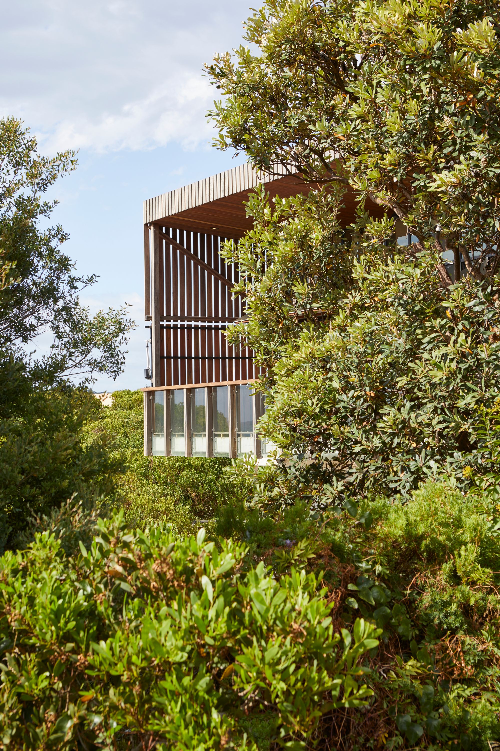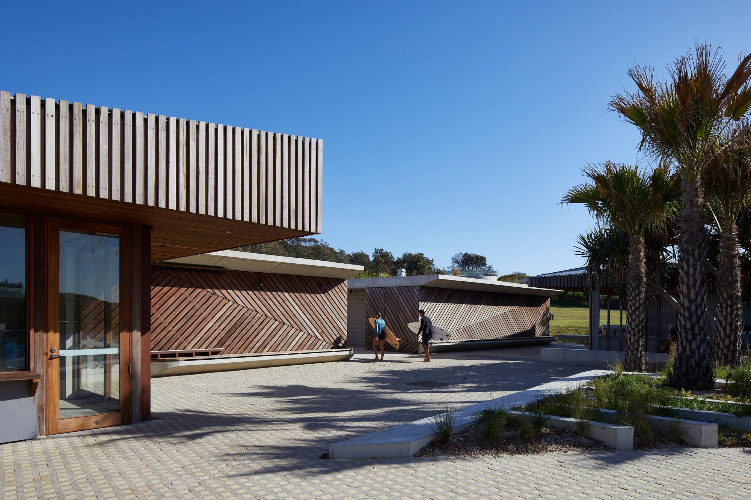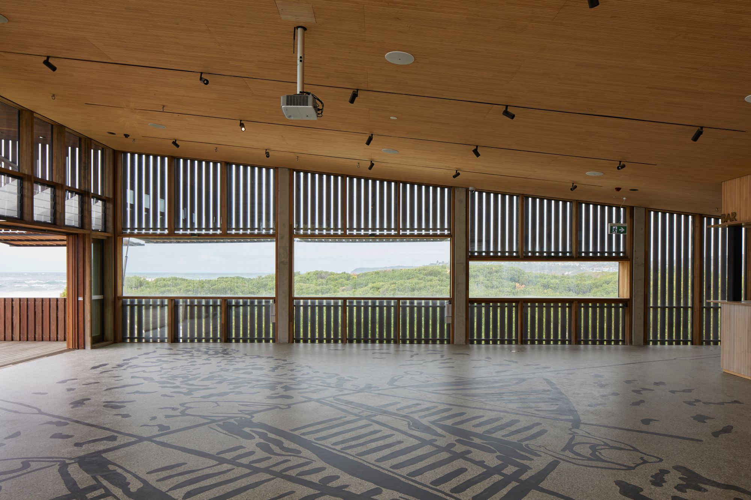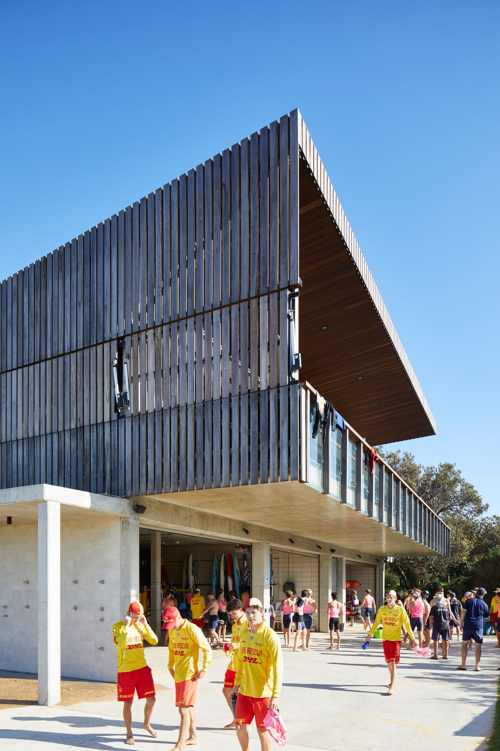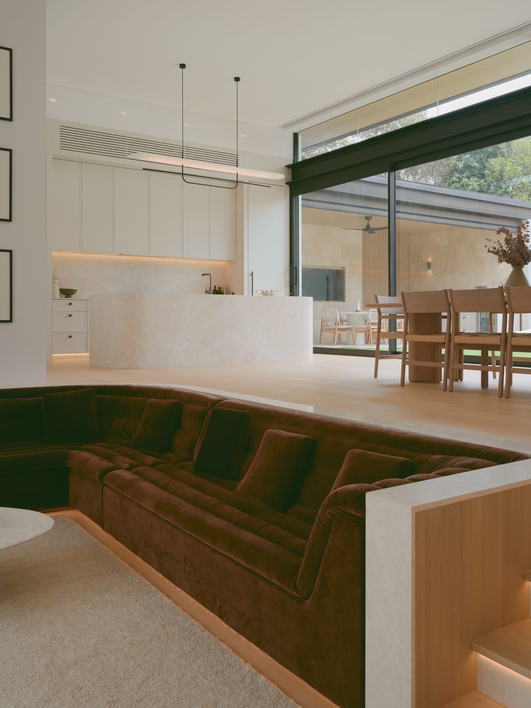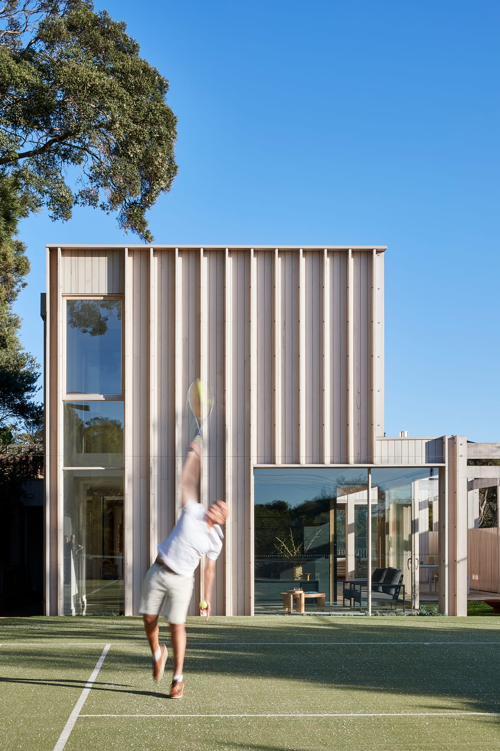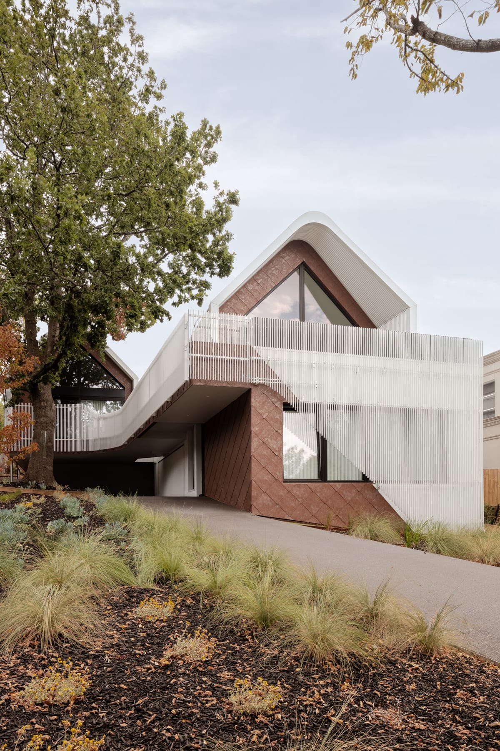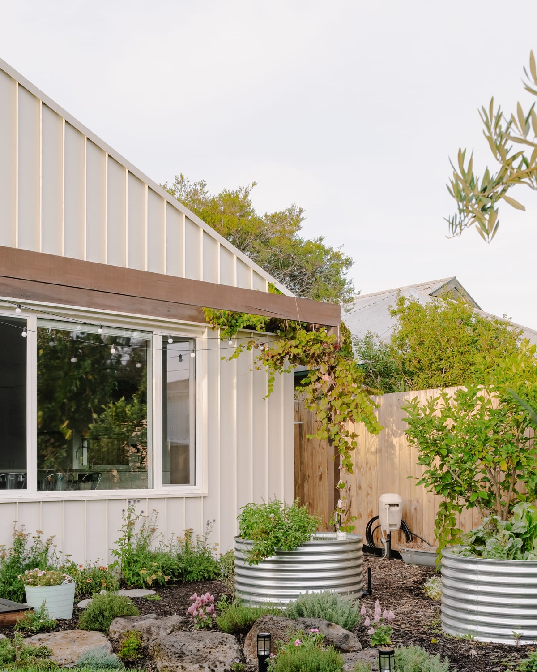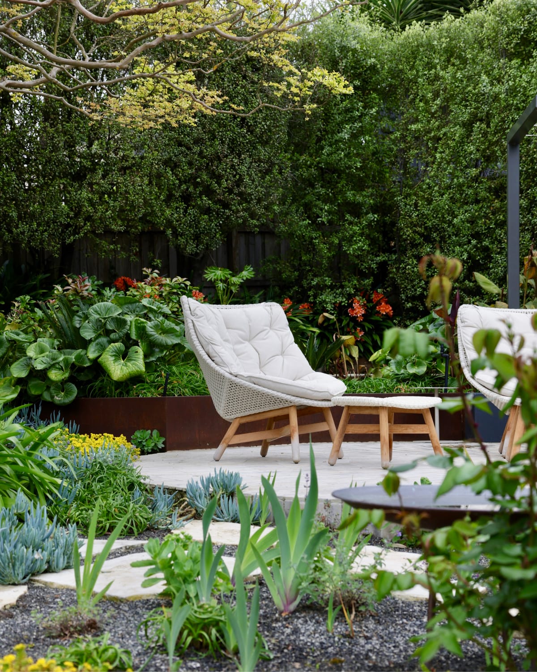Designed by Adriano Pupilli Architects, this structure seamlessly harmonises with its natural surroundings, showcasing weathered timber forms that gracefully define a communal courtyard. The Long Reef Surf Life Saving Club stands as an invitation for people to unite, as the landscape intertwines organically with every aspect of the building.
At the heart of Long Reef Surf Life Saving Club lies the communal courtyard, a public square that beckons beachgoers from far and wide. Here, visitors come together, relish delicious bites, access the pristine beach and rinse off after a day of adventure. In an ode to preservation and alignment with existing beach access tracks, great care was taken to protect the original trees that grace the area, including two Pandanus, a character rich Norfolk pine, and a Banksia grove. This conscientious approach guided the final positioning and shape of the courtyard and the placement of the surrounding built structures. Crafted from hardwood, the pavilions encircling the courtyard beautifully signify the diverse activities unfolding across the site—such as the vibrant kiosk, state-of-the-art training space, main club building, and function room. These exquisite pavilions delicately scale down the building's presence, allowing it to blend modestly into the enchanting coastal backdrop while effortlessly guiding visitors to the various activities on offer.
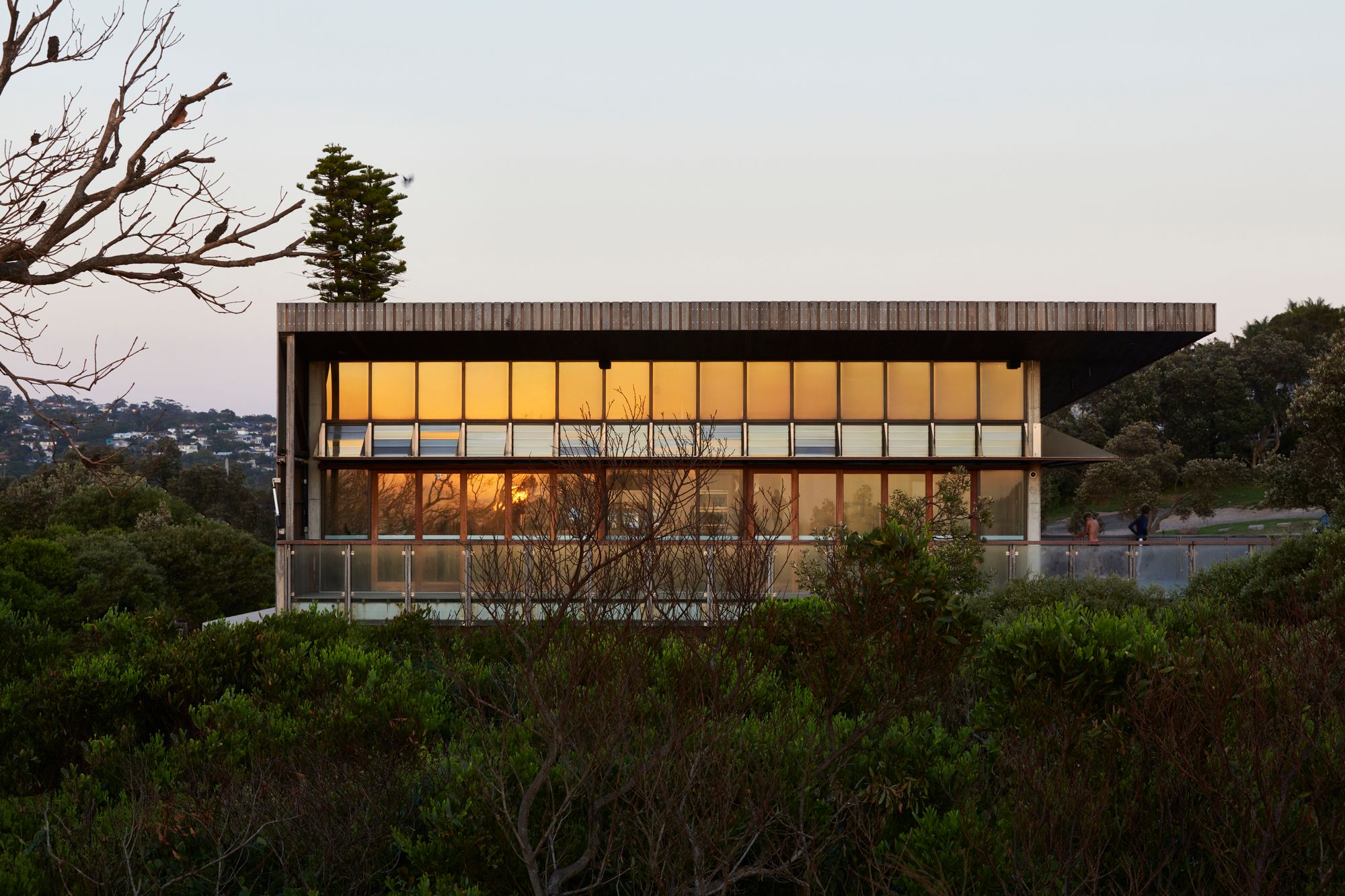
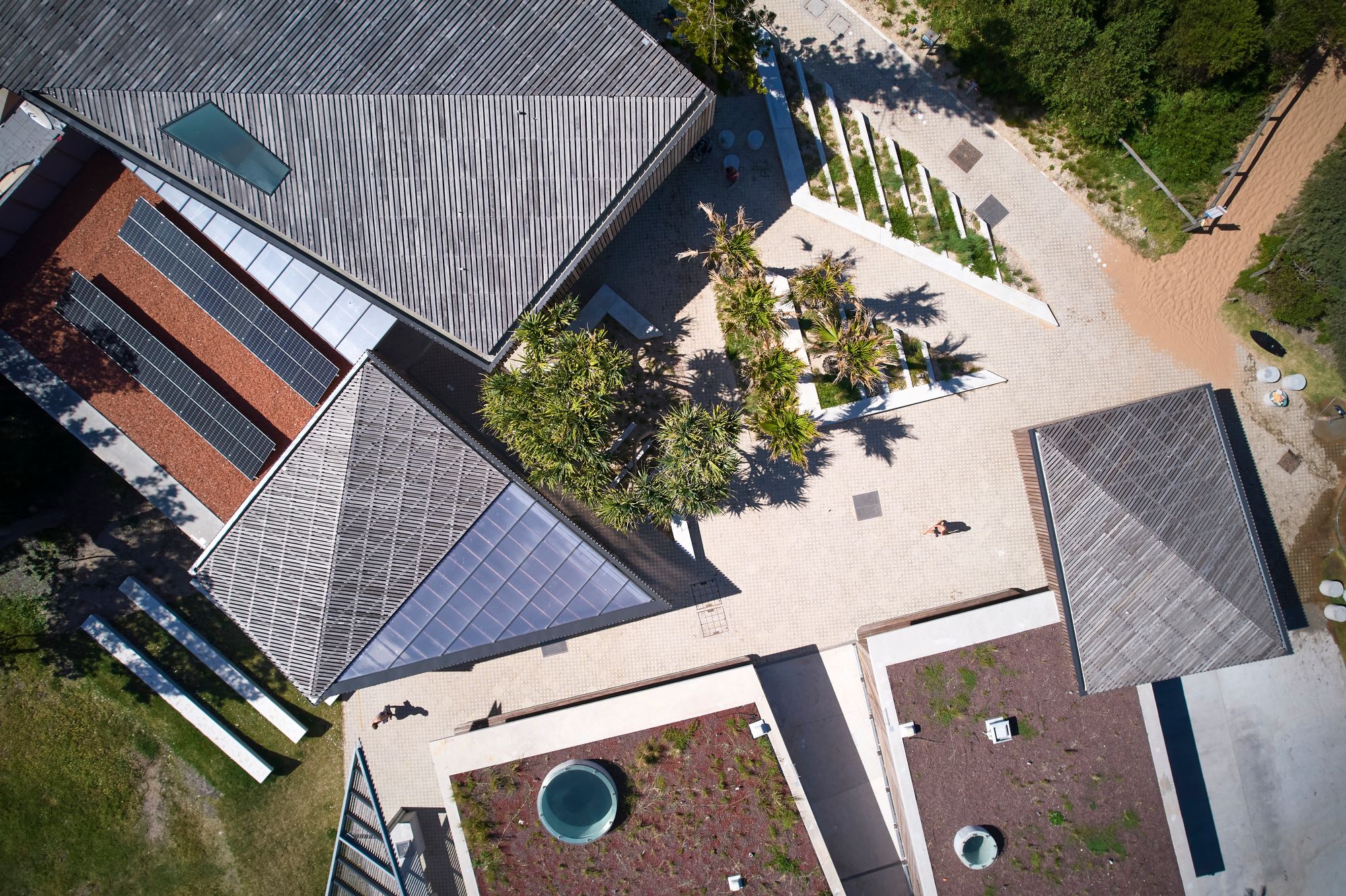
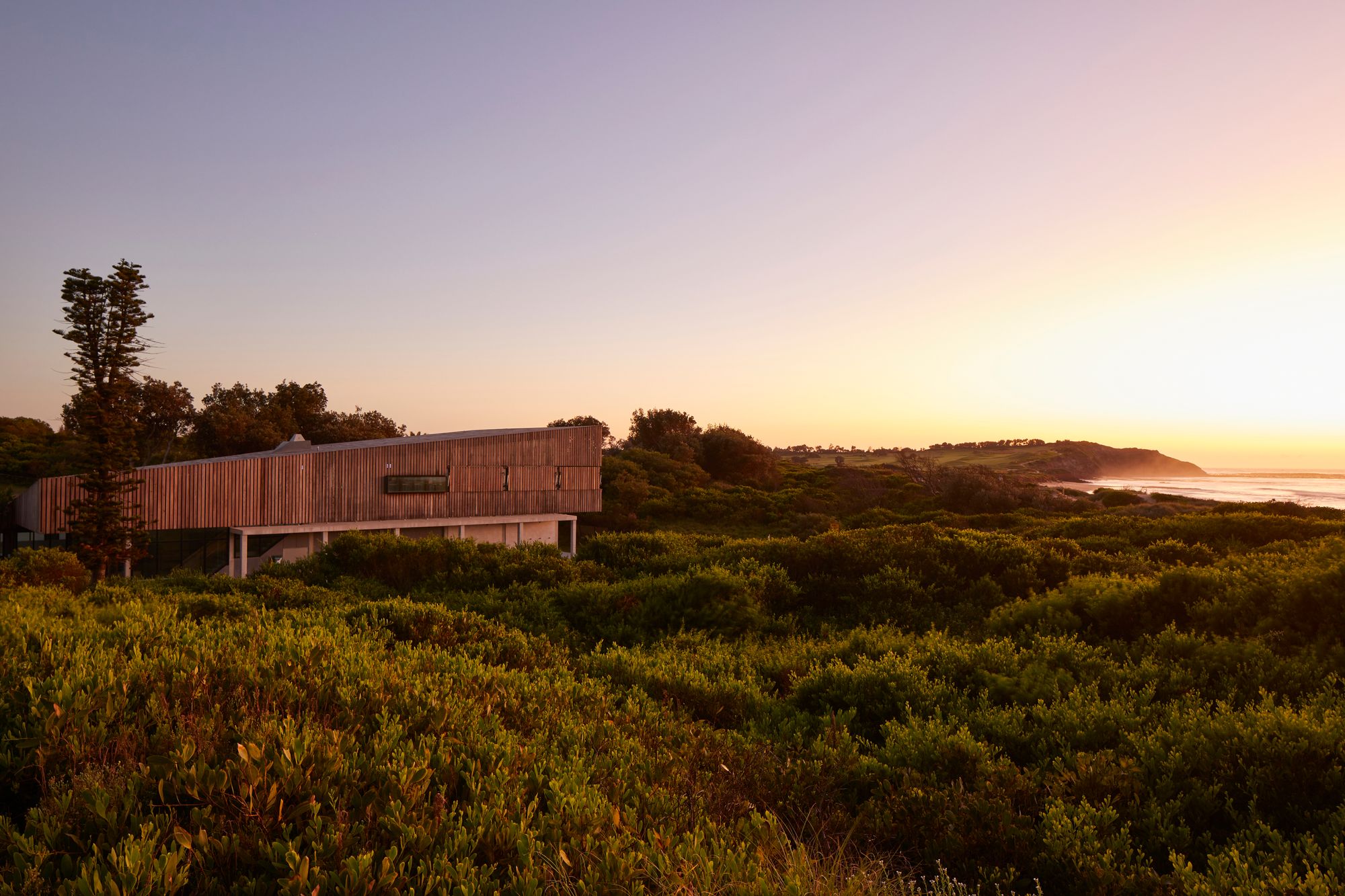
To the east, the main club building nestles discreetly behind an existing dune, seamlessly blending with the natural contours of the landscape. Its ground level encompasses a state-of-the-art training space, a well-equipped gym, and two expansive storage sheds for surf craft and life-saving equipment. Above, a gently tapering timber volume rises gracefully, revealing a magnificent function hall and viewing platform. Here, guests can indulge in panoramic vistas of the dunescape, headland, and the expansive ocean beyond. An eastern deck and paved terrace, nestled amidst the banksia trees, create an intimate connection between hall users and the rich flora and fauna of the dunes. The building's design, mirroring the gradual ascent of Long Reef Headland towards the vast sea, presents a mesmerising symphony of architecture and nature in perfect harmony.
Towards the western edge of the site, the low-set pavilions seamlessly blend with the coastal vegetation, their presence delicately concealed beneath a lush layer of local flora. A pathway linking the car park to the clubhouse divides the building into two distinct halves. To the north, public amenities await, while to the south, the Council Lifeguard's quarters and community storage lockers are located. Each space is thoughtfully designed to be bathed in natural light, with ample ventilation provided by large openings in the roof. Positioned at the south-eastern corner, a kiosk adorned in timber acts as a prominent meeting point, situated precisely where the coastal walk and main beach access intersect, beckoning visitors to embark on an unforgettable journey.
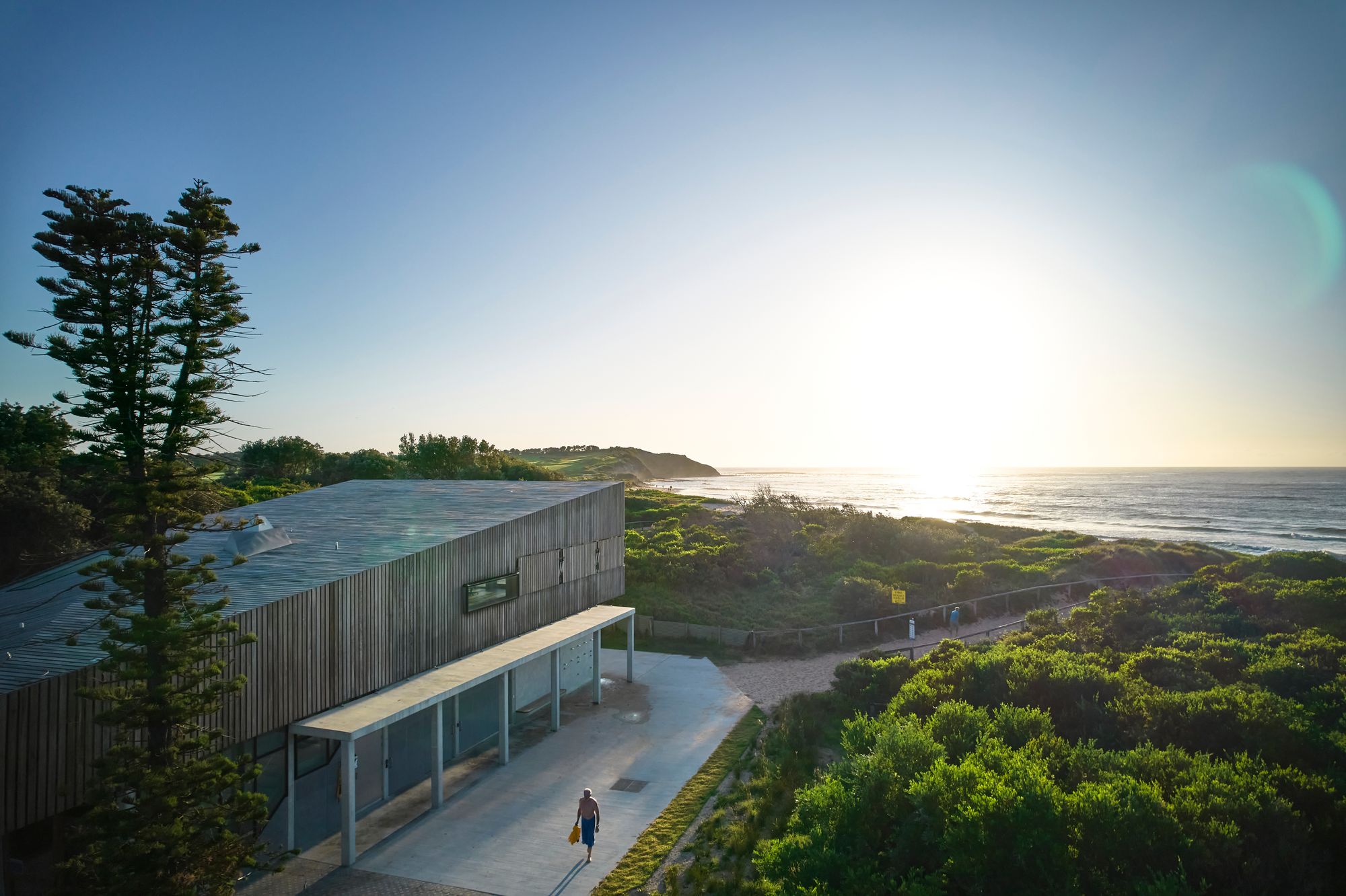
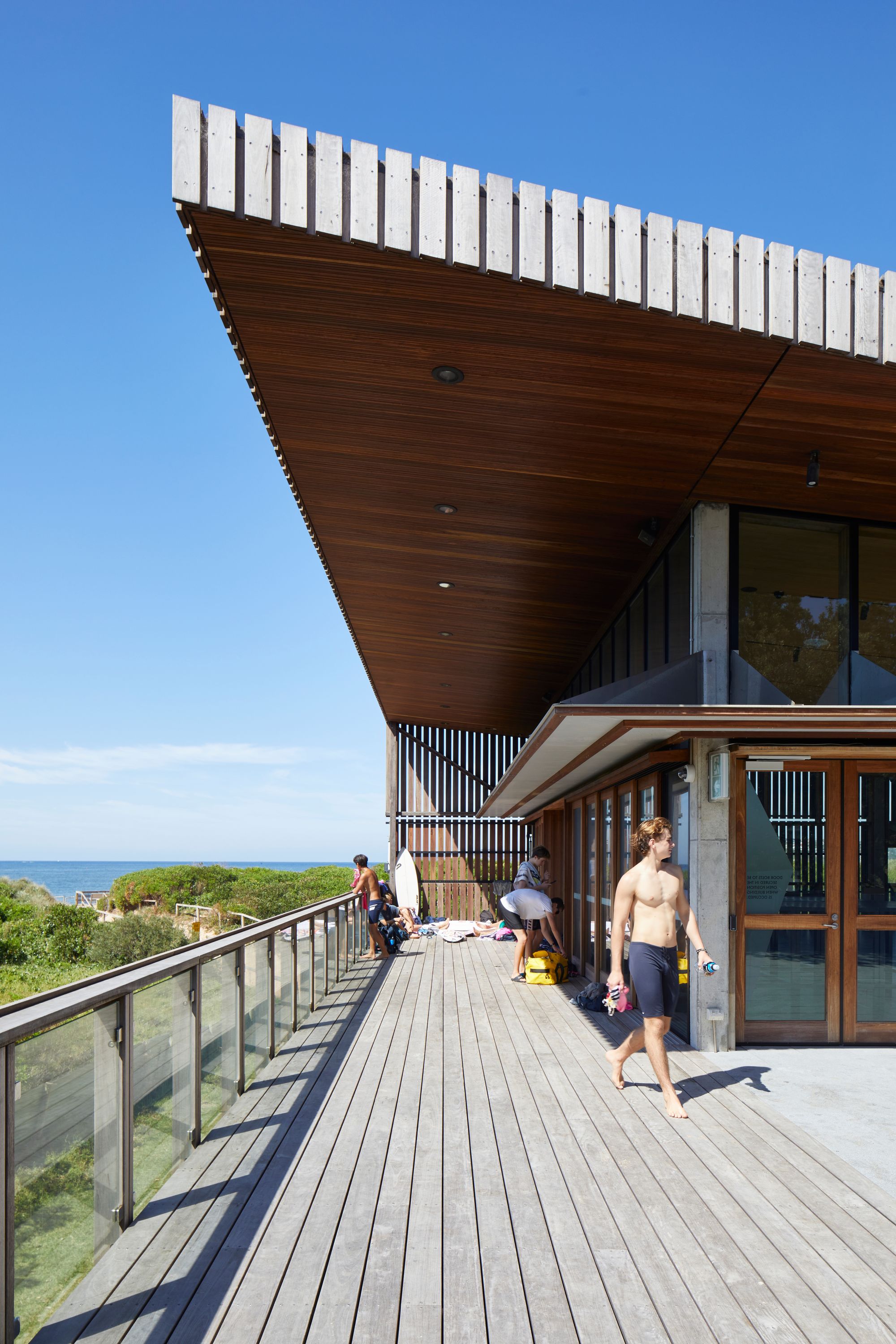
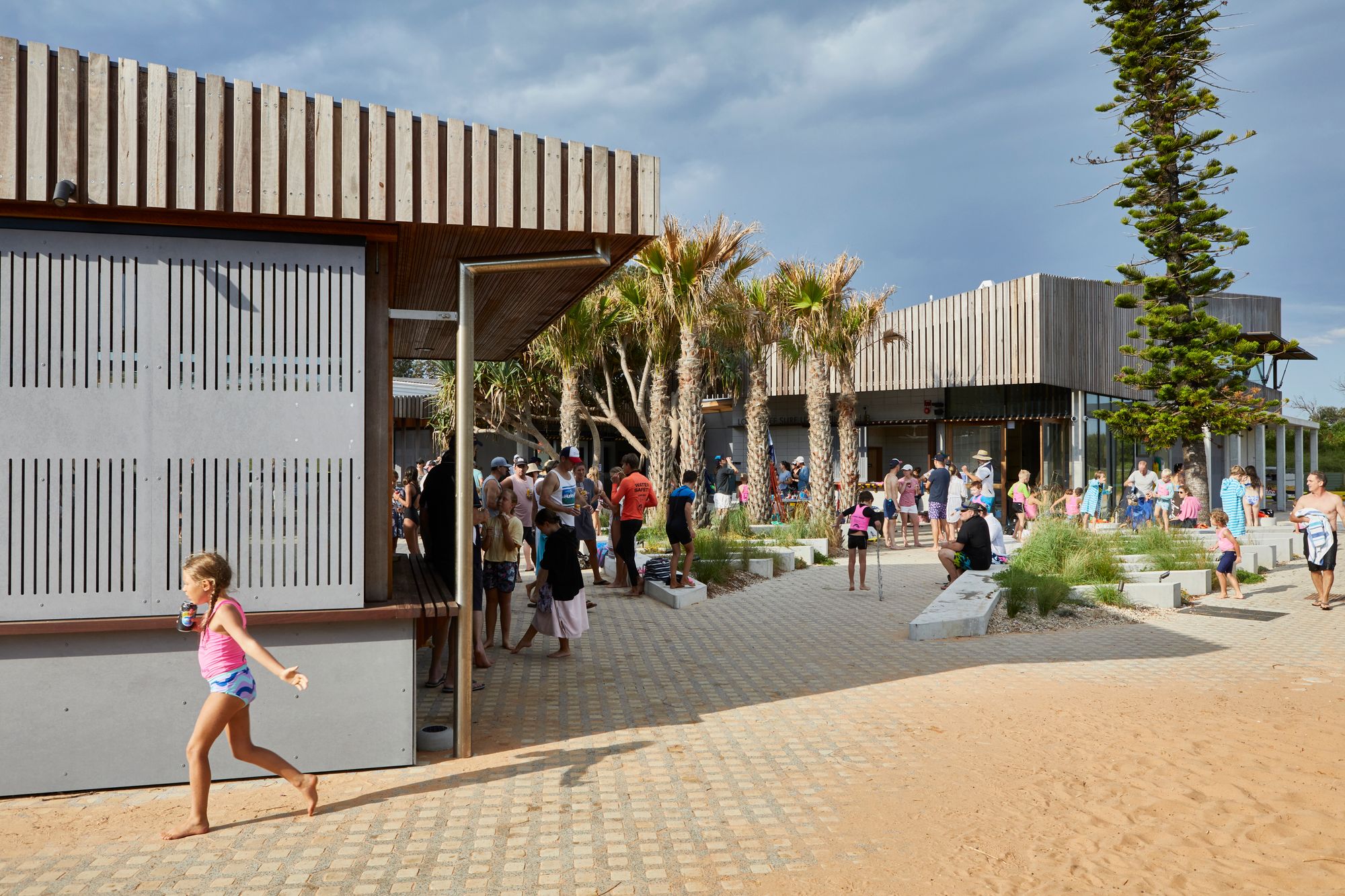
Long Reef has been meticulously crafted to embrace the passage of time, destined to weather and develop a rich patina that tells its story. It stands as a resilient testament to architectural brilliance, serving generations of club and community users, effortlessly blending into the ancient landscape it calls home.
Project details
Architecture & Interiors: Adriano Pupilli Architects
Client: Northen Beaches Council
Builder: Grindley Interiors
Collaborators: Tyrrell Studio, Partridge Structural, Stantec, Horton Coastal, DFP, BCA Logic.
Photography: Martin Mischkulnig
NOW HIRING
Adriano Pupilli Architects are currently looking for a Graduate of Architecture and Senior Project Architect to join their Manly studio. Click the links to view the full job descriptions.
CO-ARCHITECTURE COMPANY PROFILE
Find out more about Adriano Pupilli Architects via their CO-architecture Company Profile
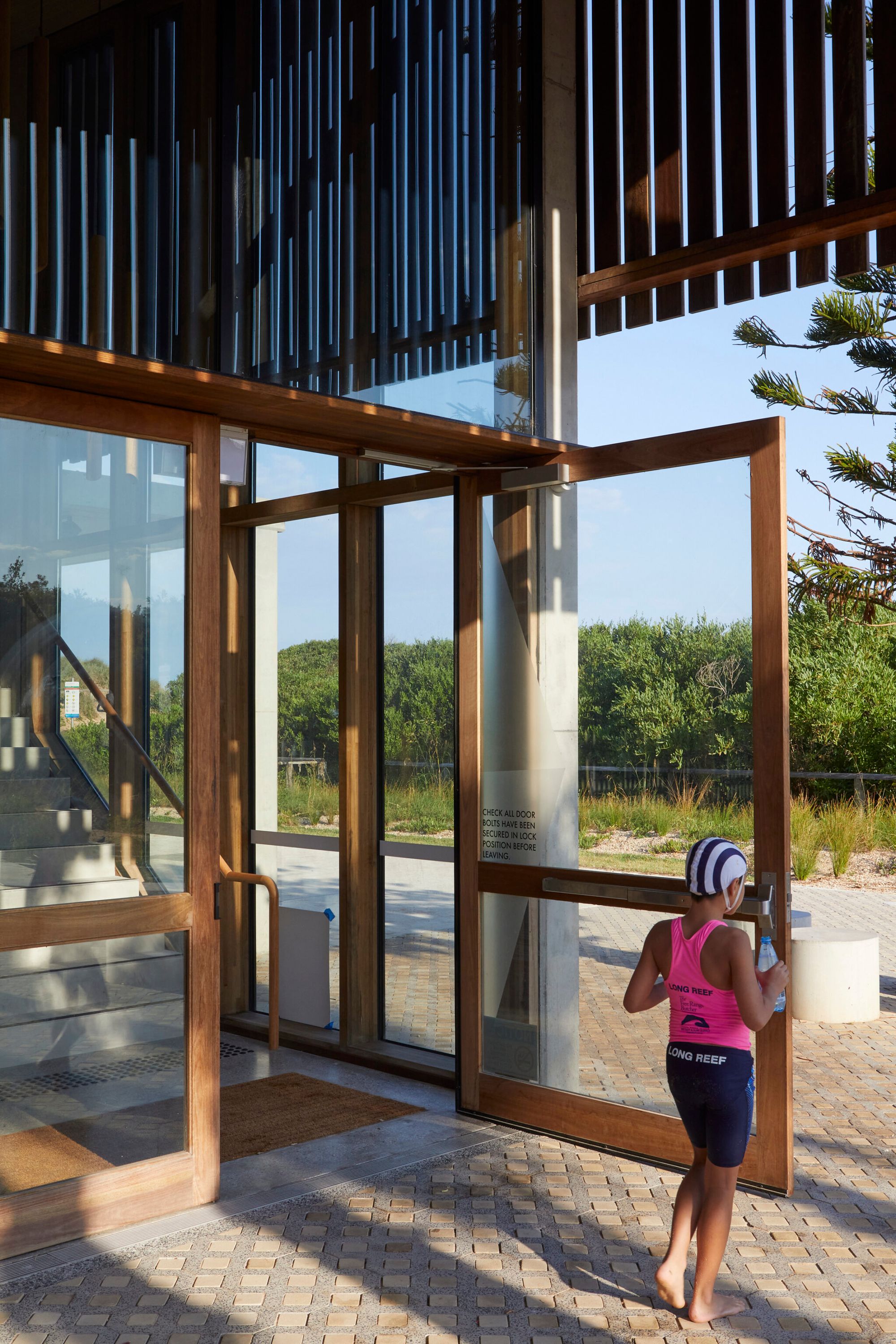
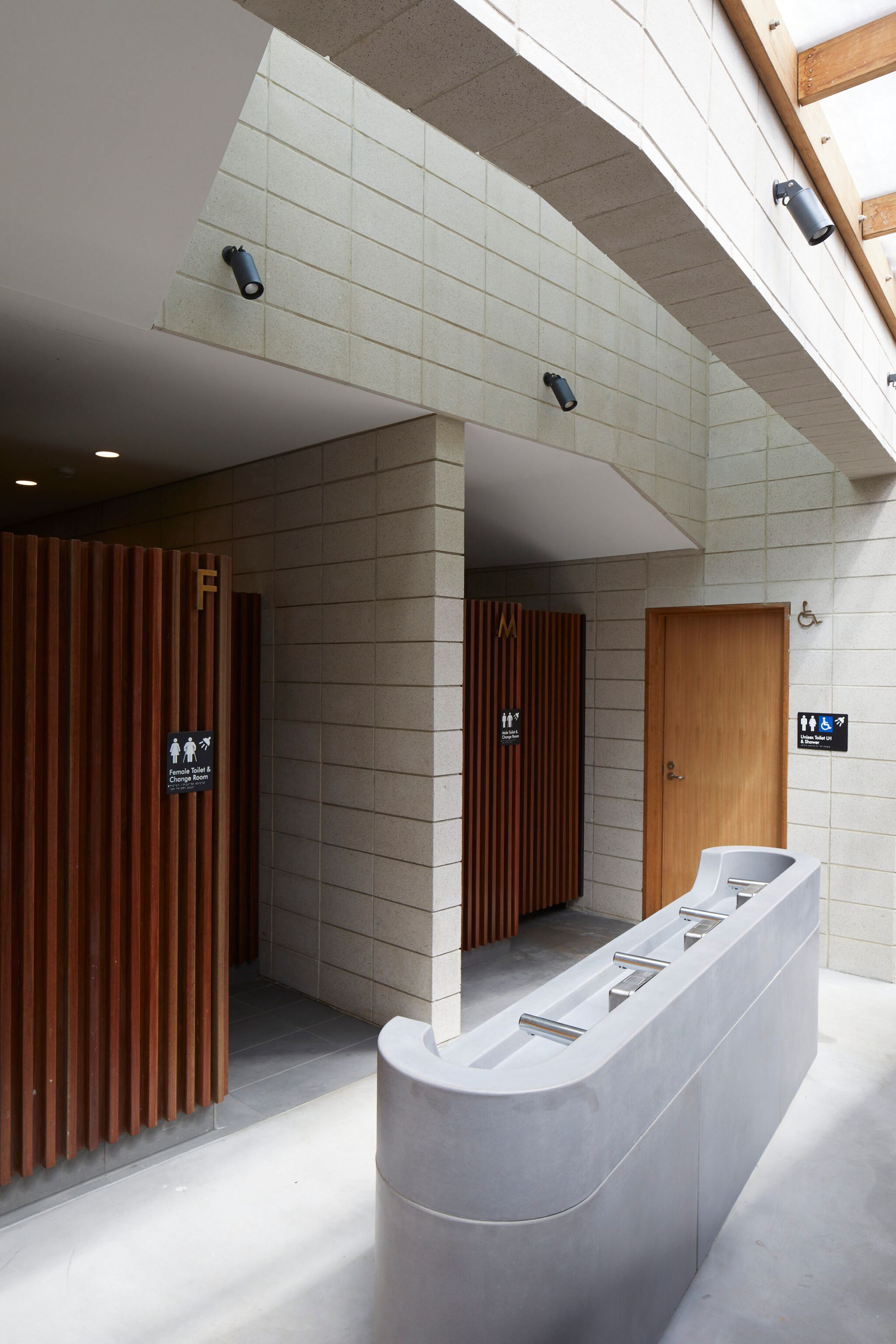
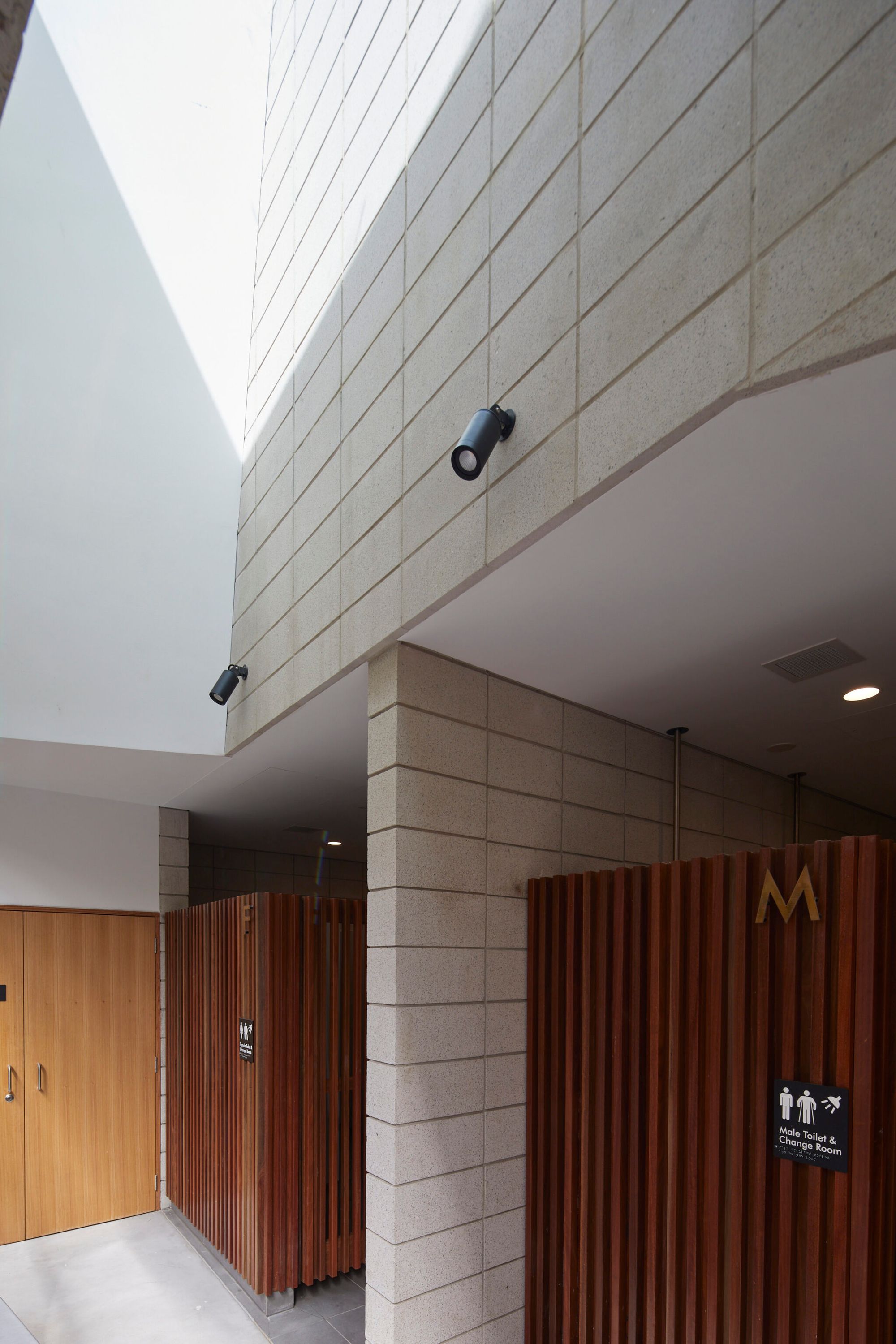
Long Reef SLSC by Adriano Pupilli Architects. Photography by Martin Mischkulnig
