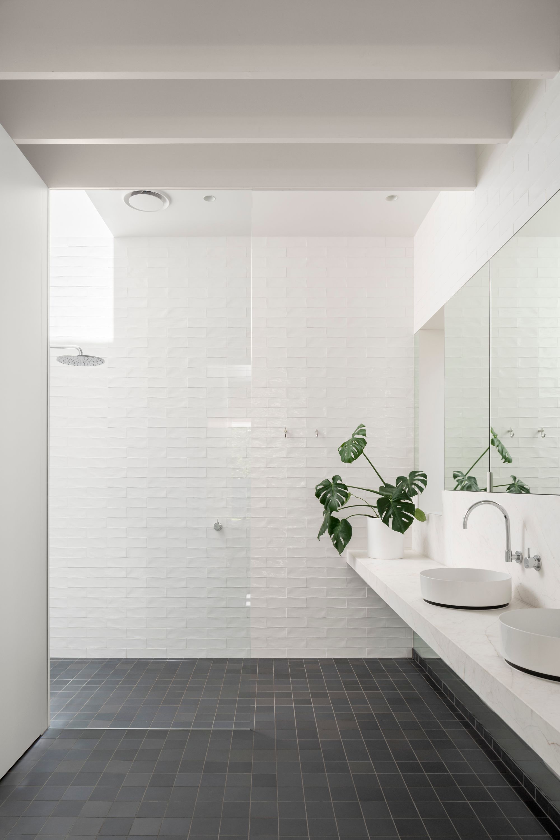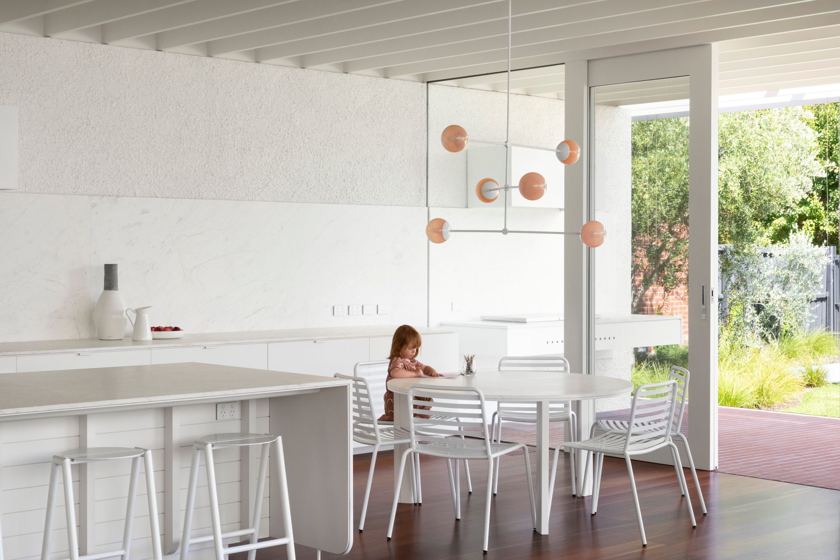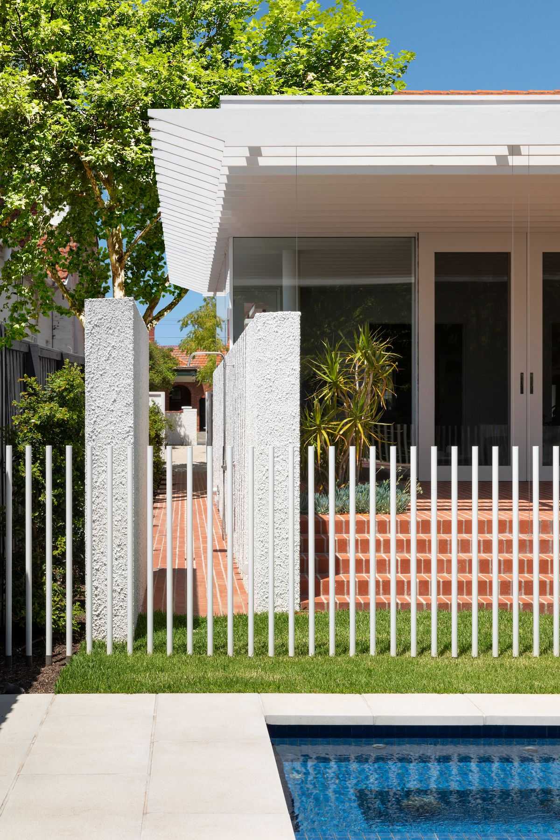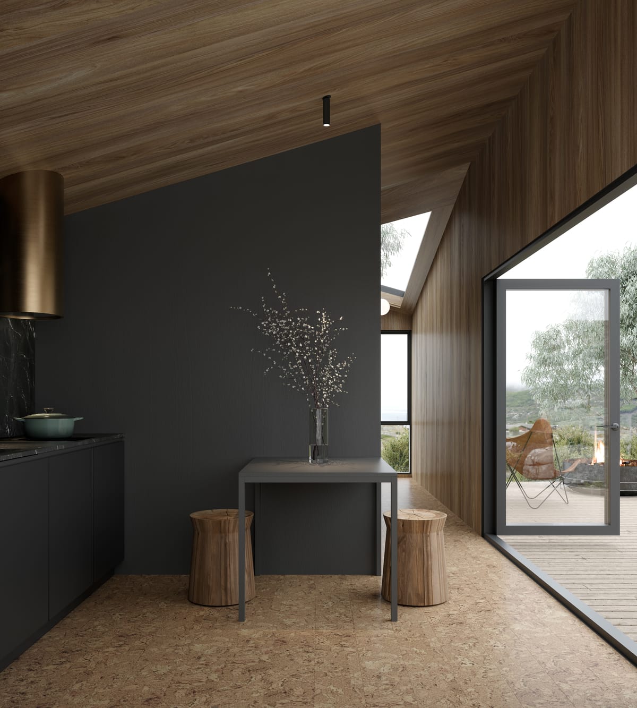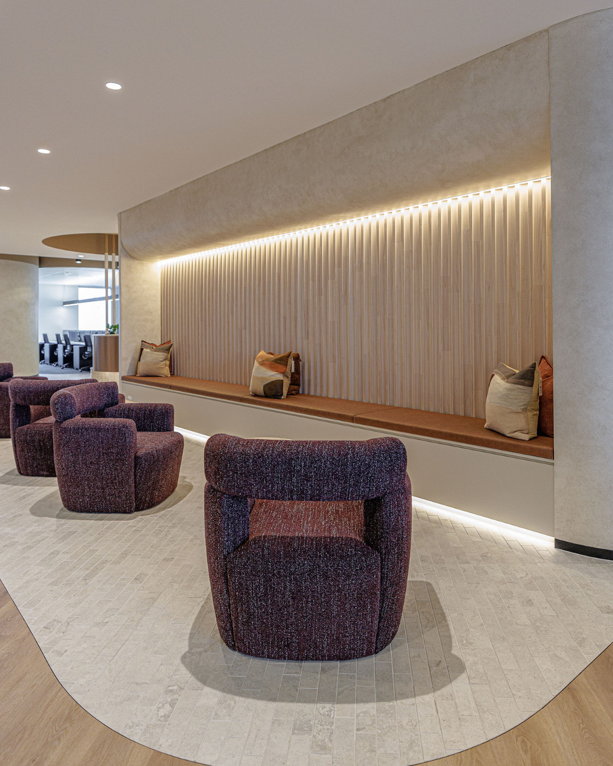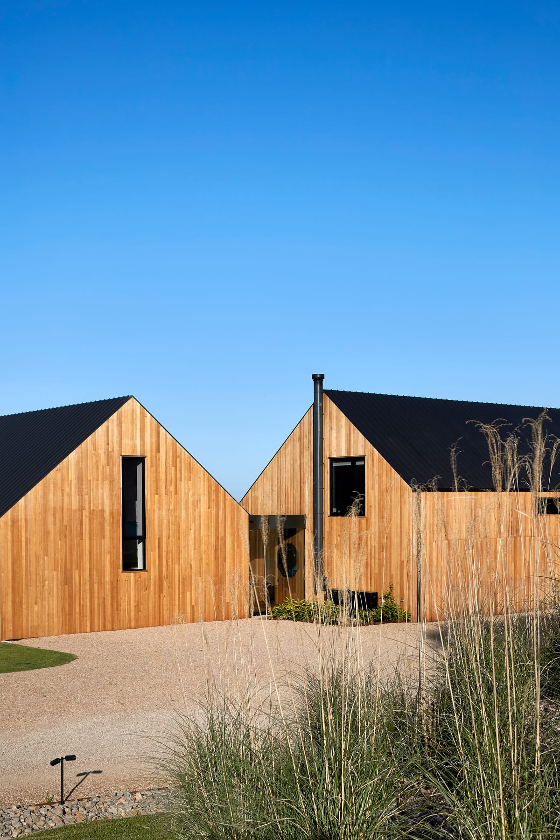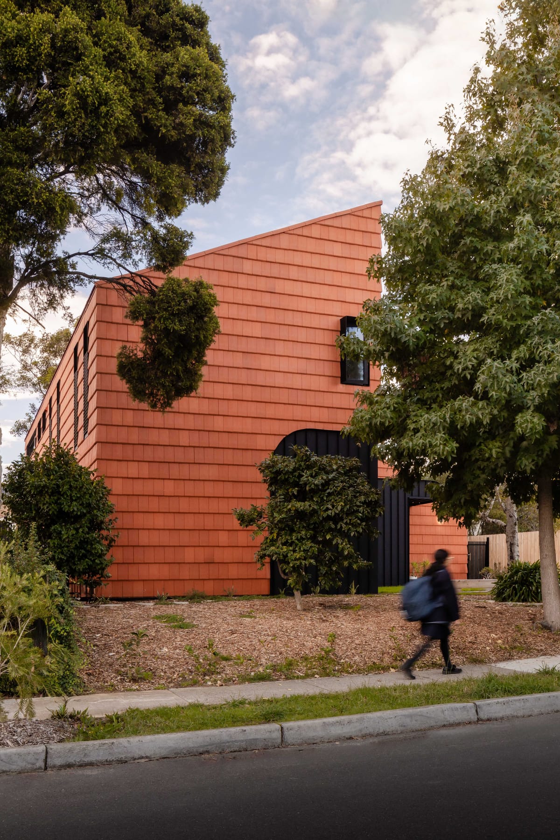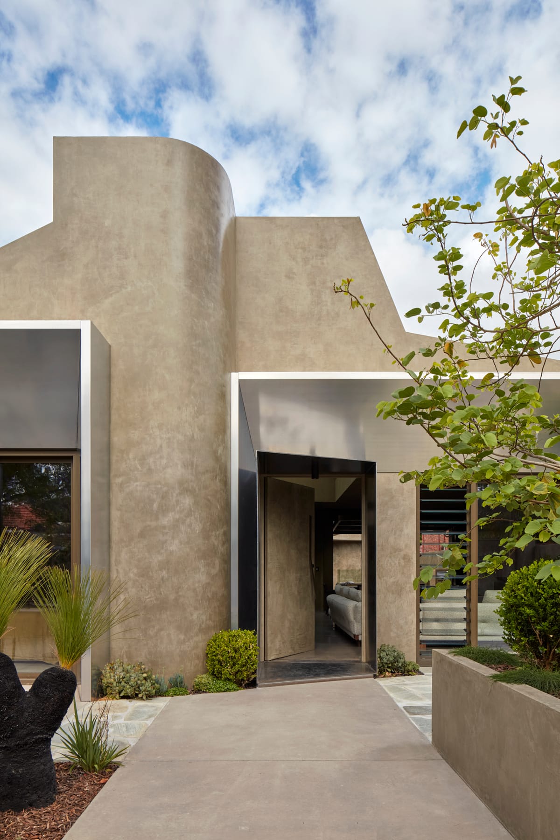Drawing inspiration from the vast and elegant layout of the original edifice, the team at AM Architecture put forth innovative yet harmonious design enhancements. These proposed additions not only respect the essence of the original bungalow home but also cleverly weave in new spaces into its storied heritage, marrying past aesthetics with contemporary functionality. In doing so, they are able to achieve their aim of preserving the home's rich history while being able to cater to the modern living requirements of their clients.
At the property's front, the original structure is honoured, with the red brick and white render of the bungalow being preserved and now sits proudly in the well landscaped front yard. Inside, the vintage charms like ornate cornices, skirting boards, and wooden fixtures have either been restored or replicated to align with the home's historic period. A striking shade of dark blue has been chosen for the original rooms paintwork, accentuating these intricate details, ensuring they are a celebrated feature of the existing house's history.
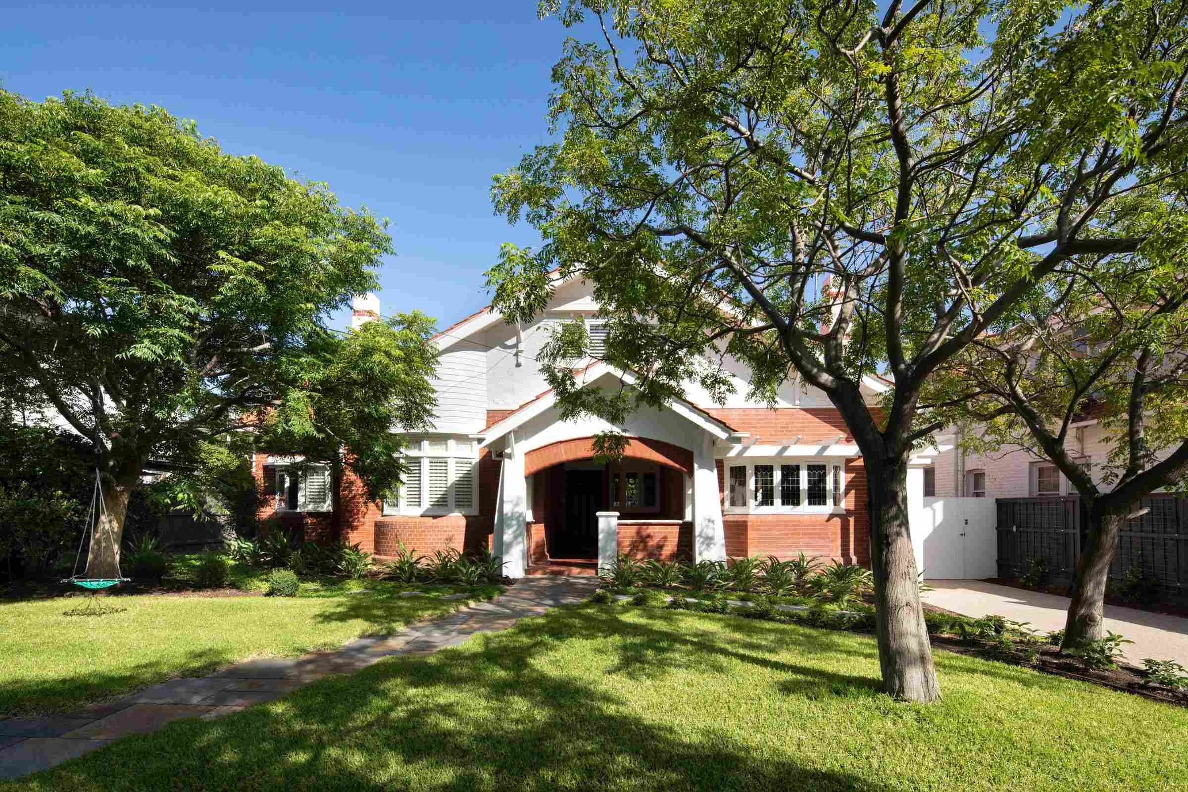
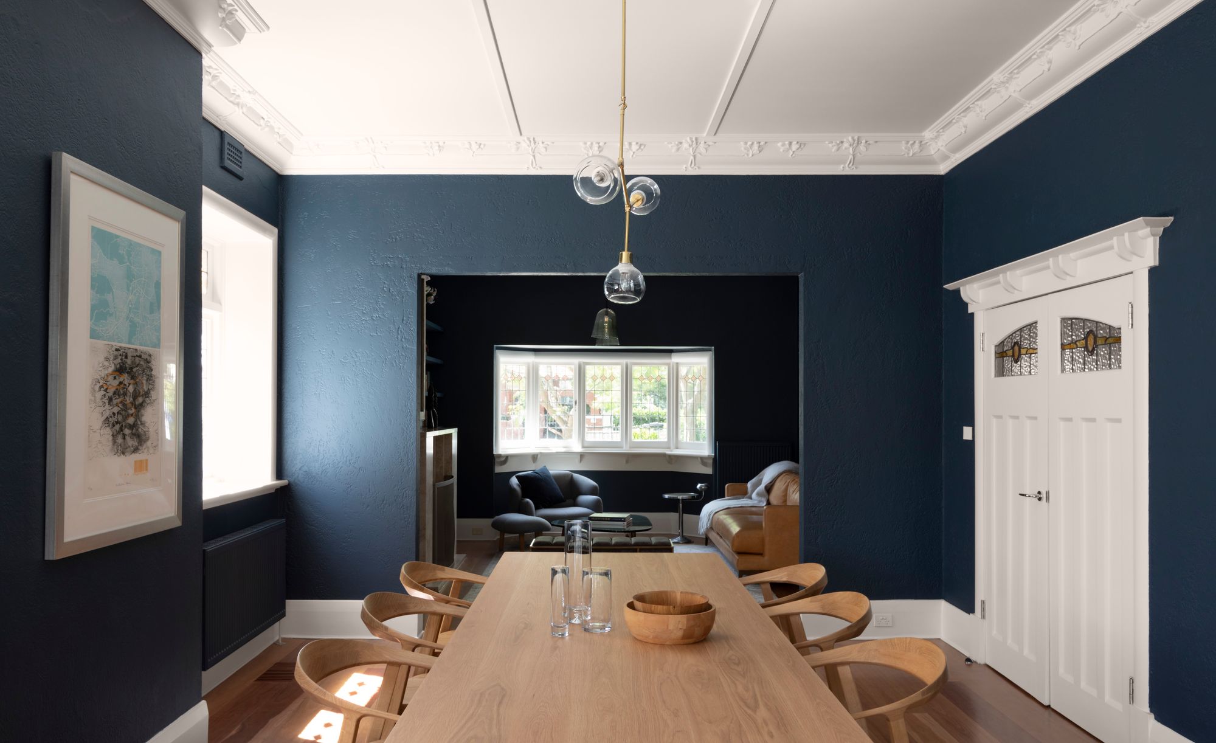
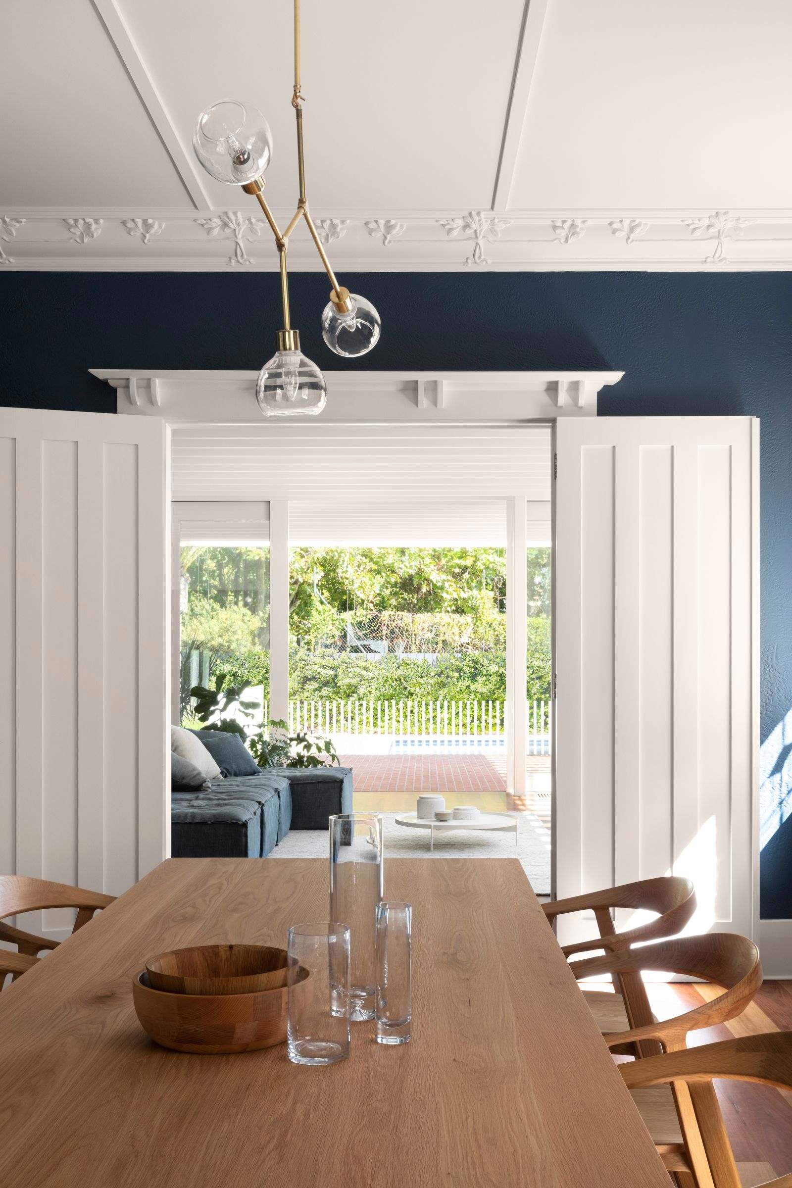
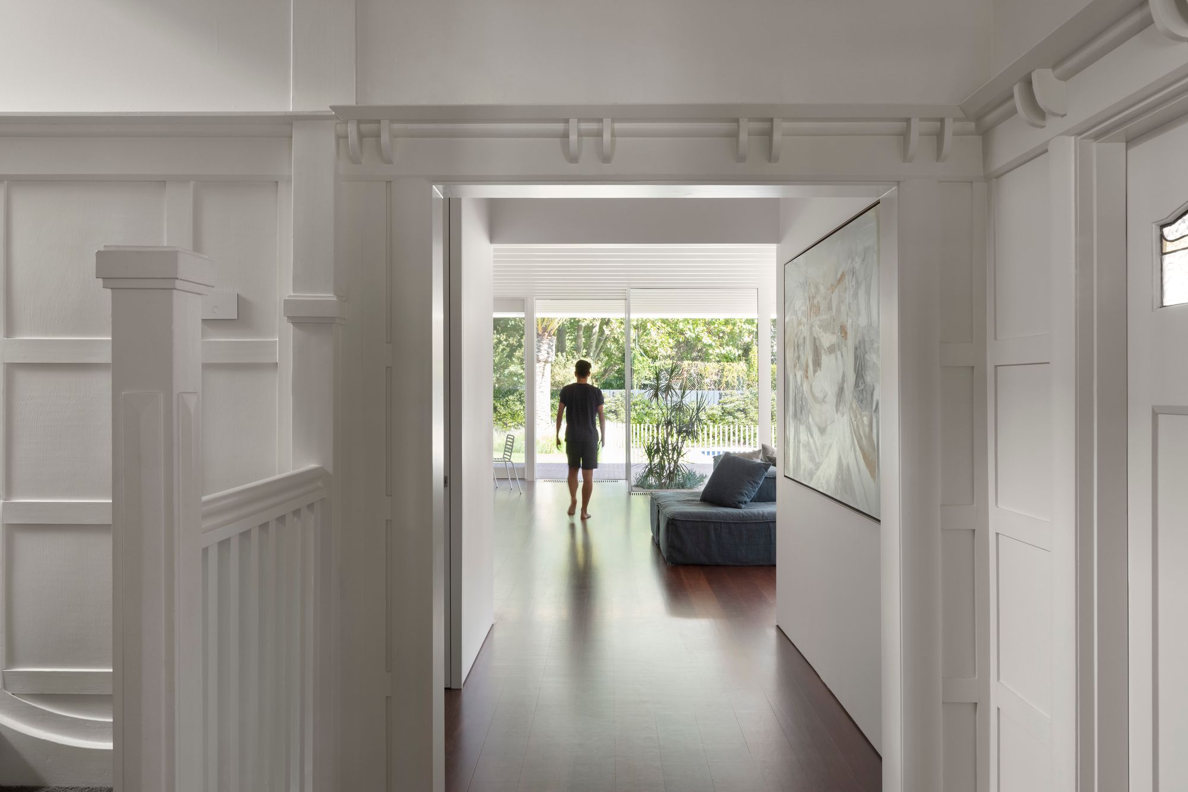
The design of the additions is in response to the homeowner's aspirations for an enhanced outdoor living experience. A standout feature is the introduction of an imposing pergola roof. This architectural element hovers gracefully over both the interior and exterior living spaces with the exposed timber beams extending its embrace into the landscaped gardens, helping to blur the inside and outside spaces.
While these innovations breathe fresh life into the property, there's a profound reverence for the past. The new additions are designed to echo the essence of the original structure, seamlessly weaving in the character and intricate details of the heritage dwelling. This blending of old and new ensures continuity, celebrating the home's history while accommodating contemporary comforts and aesthetics.
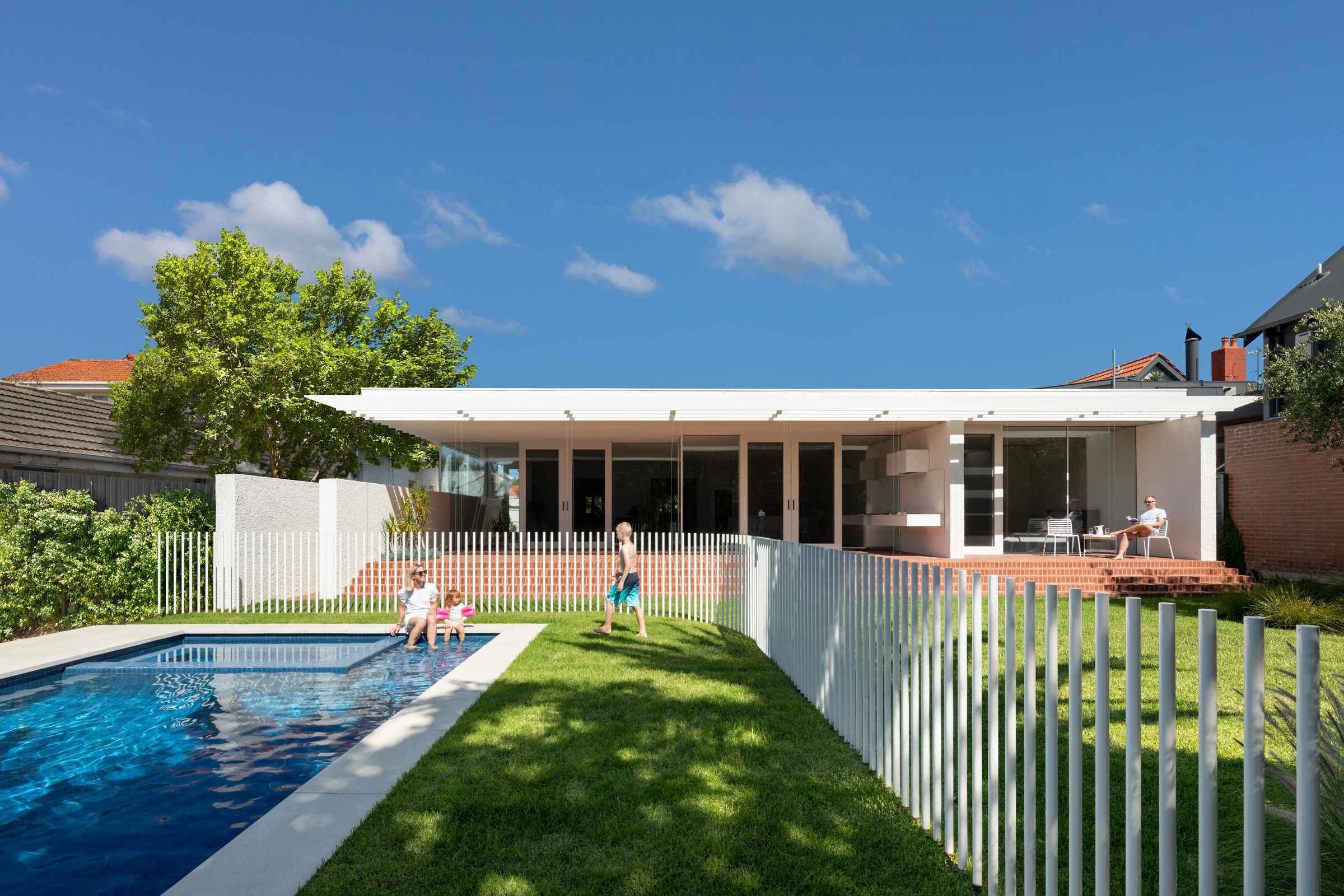
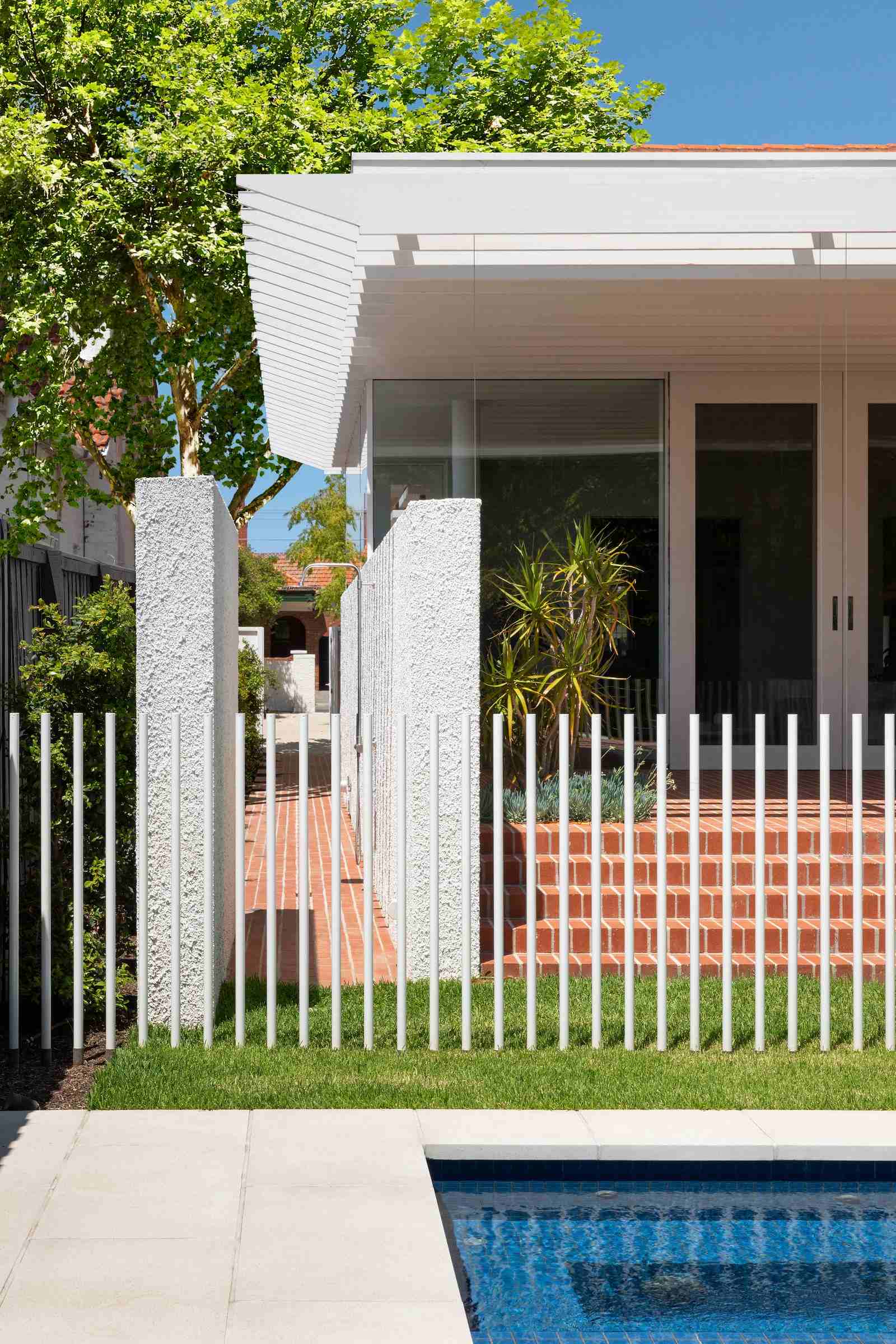
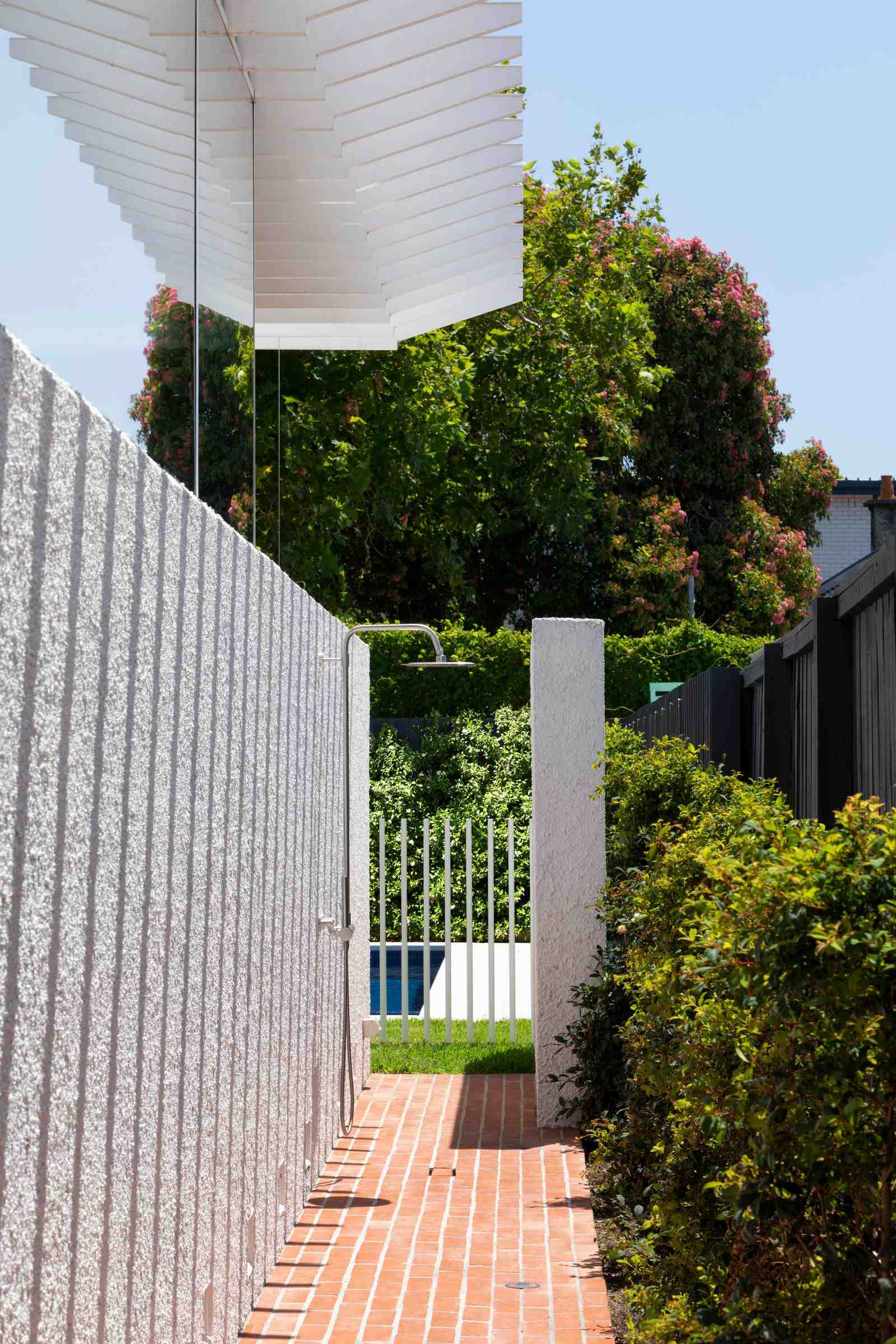
Elwood House by AM Architecture. Photo: Dianna Snape
Materially, the newly introduced elements pay homage to the intricate features already present in the original structure. For example the pergola design draws inspiration from an existing pergola adorning the heritage facade. The main materials of the bungalow, textured rendered surfaces, white timber work and the red brickwork, are all incorporated into the new addition.
By thoughtfully integrating these materials and designs, the architecture bridges time, merging the historical essence with contemporary innovations. This blending ensures that the entire property, both its venerable past and its refreshed present, exists in harmonious unity, presenting a cohesive architectural narrative.
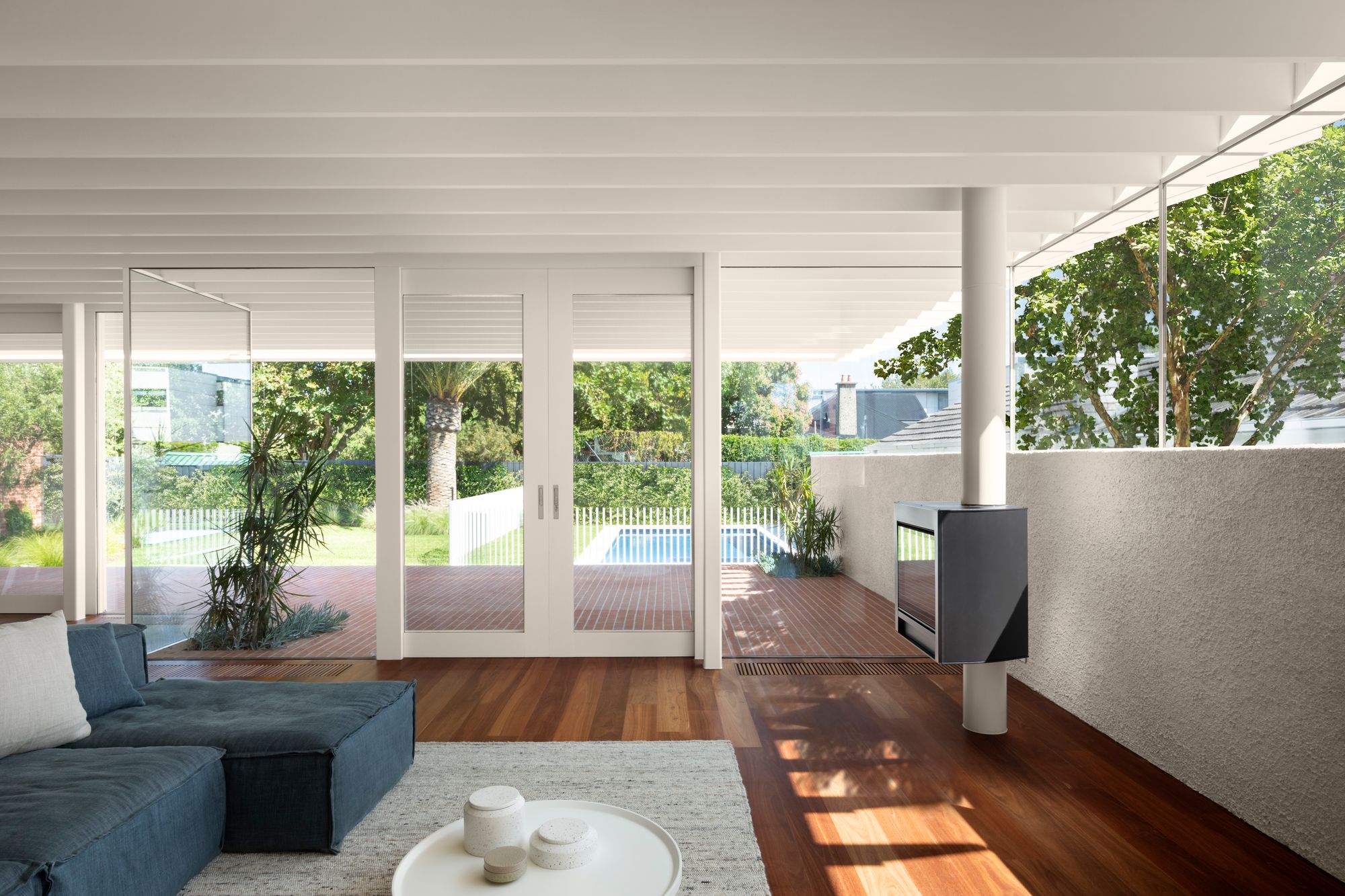
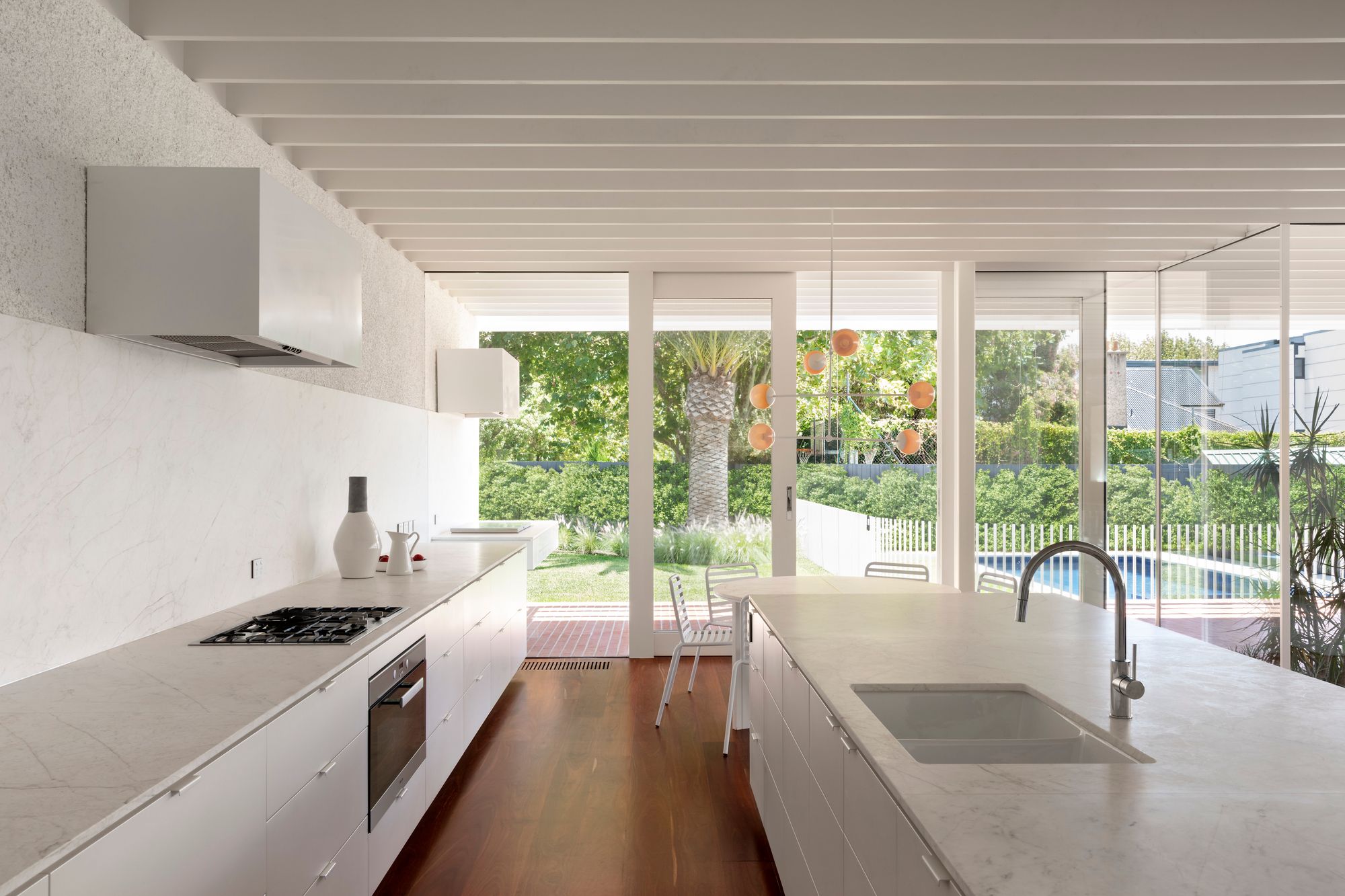
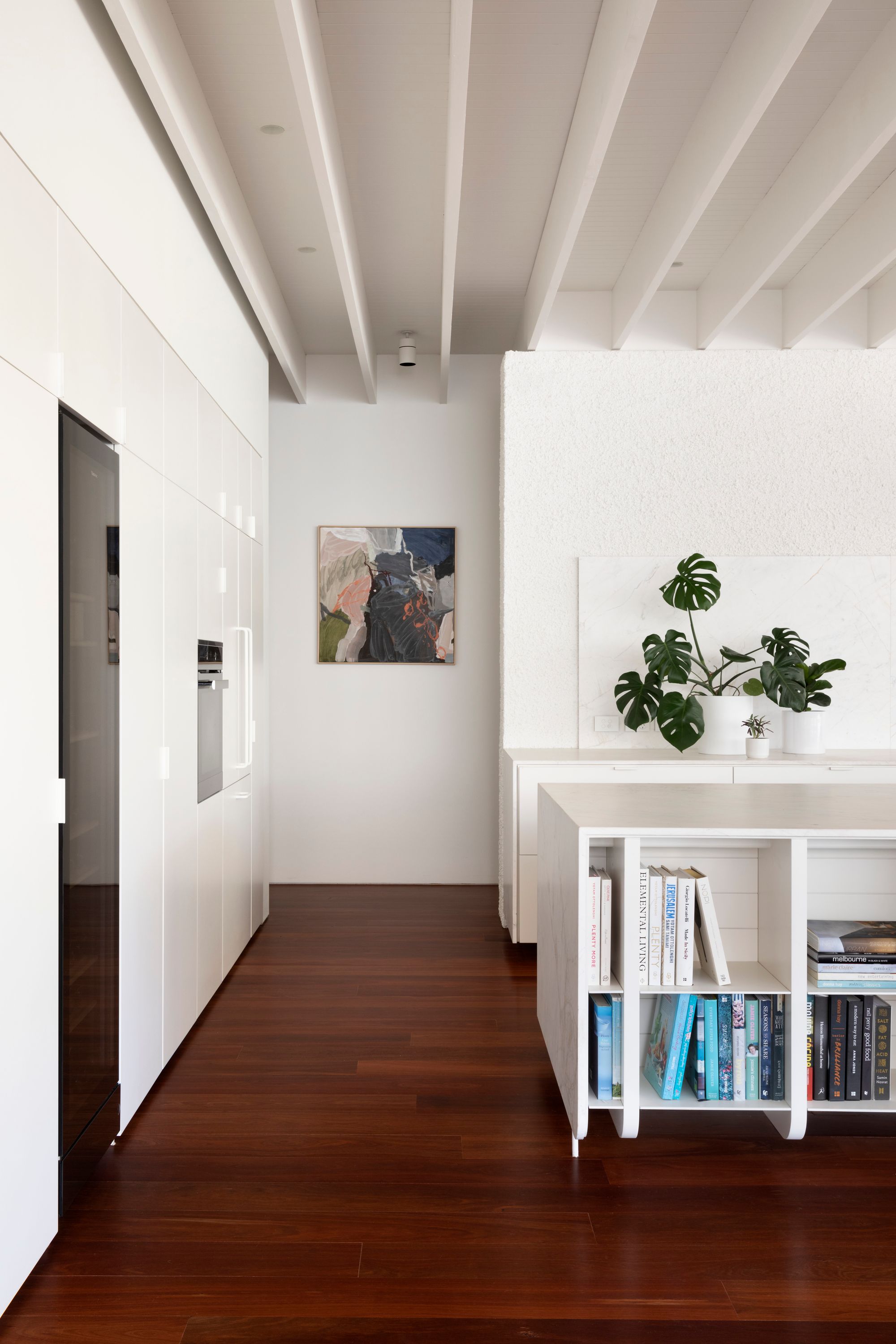
Thanks to the AM Architecture team, the homeowners of Elwood House are set for countless memorable Victorian summers. The new architectural additions of this project will allow them to unwind beneath the pergola, all while soaking in the historical charm of their Californian bungalow. It's a harmonious blend of contemporary outdoor living and the timeless appeal of a beloved architectural design.
Project Details
Location: Elwood, VIC
Architecture: AM Architecture
Photography: Dianna Snape
Builder: Built by Guild
Landscape: KPLA Landscape Architecture
Structural Engineer: ACOR
CO-ARCHITECTURE COMPANY PROFILE
To find out more about AM Architecture's work you can visit the AM Architecture Company Profile. Its a great place to discover more about their studio and gain valuable insights into their work.
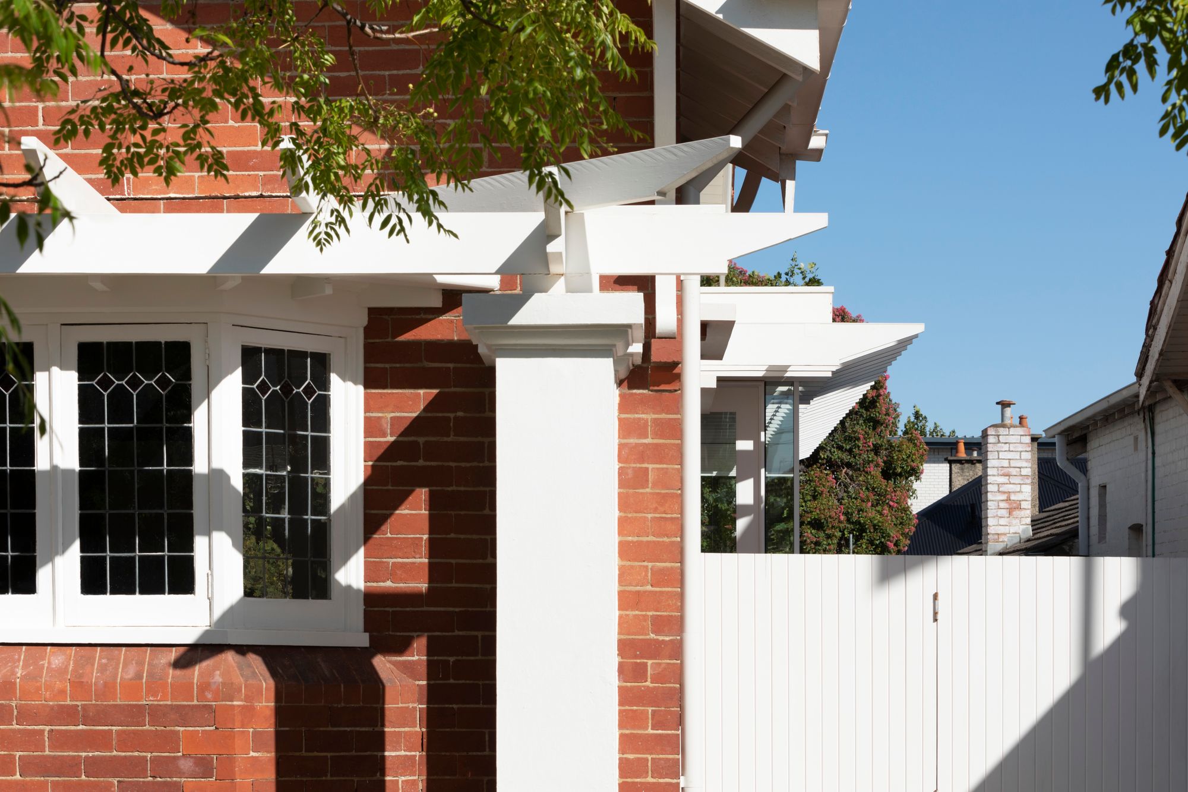
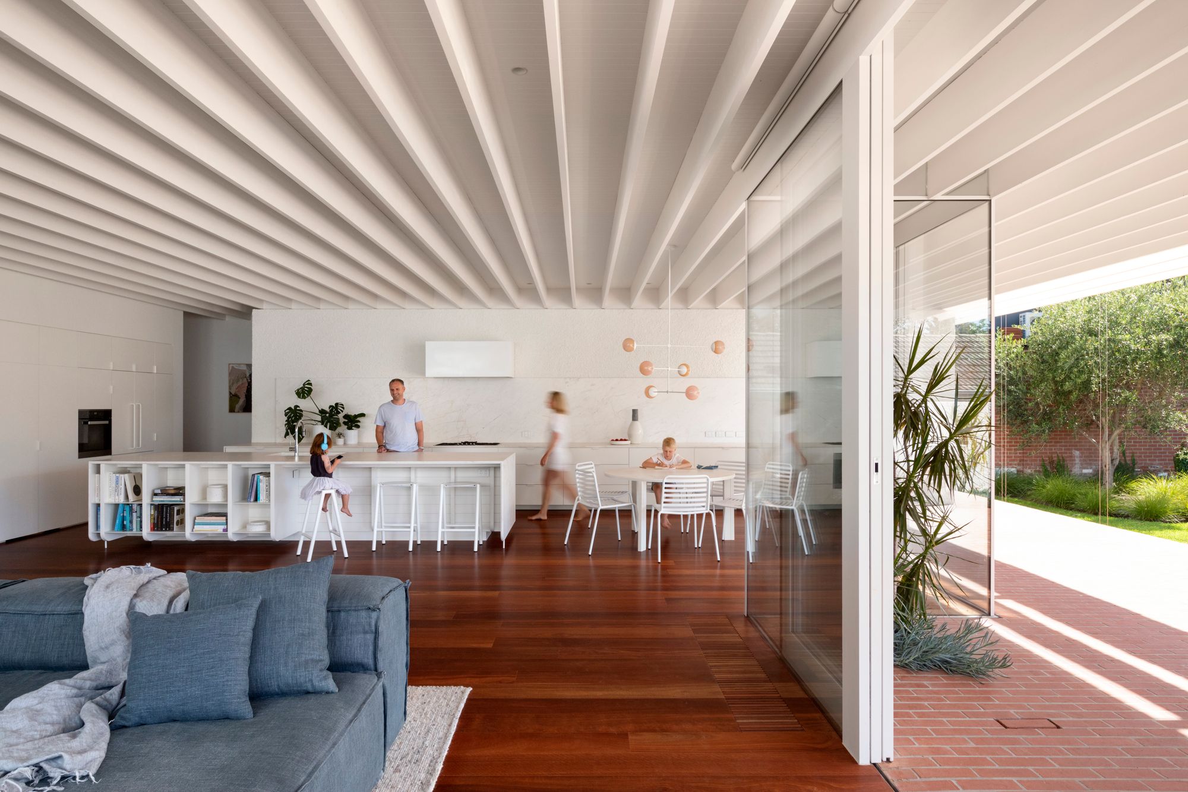
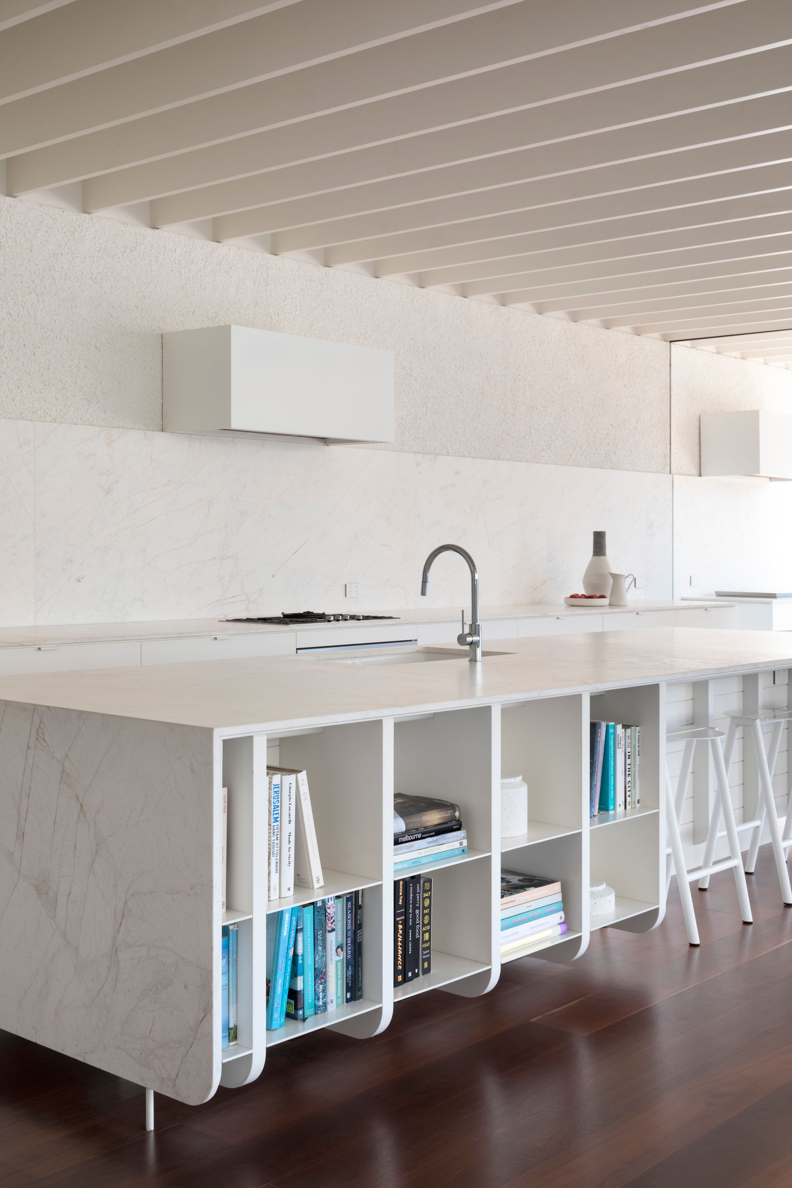
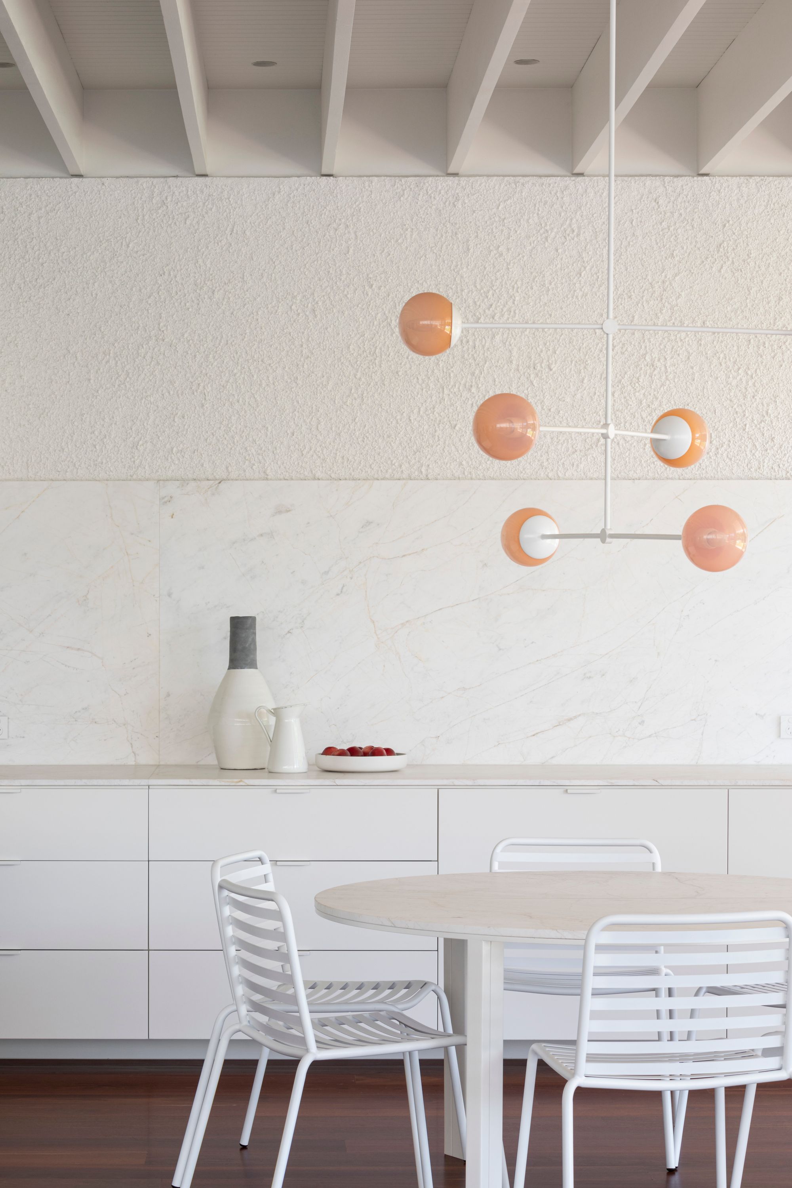
Elwood House by AM Architecture. Photo: Dianna Snape
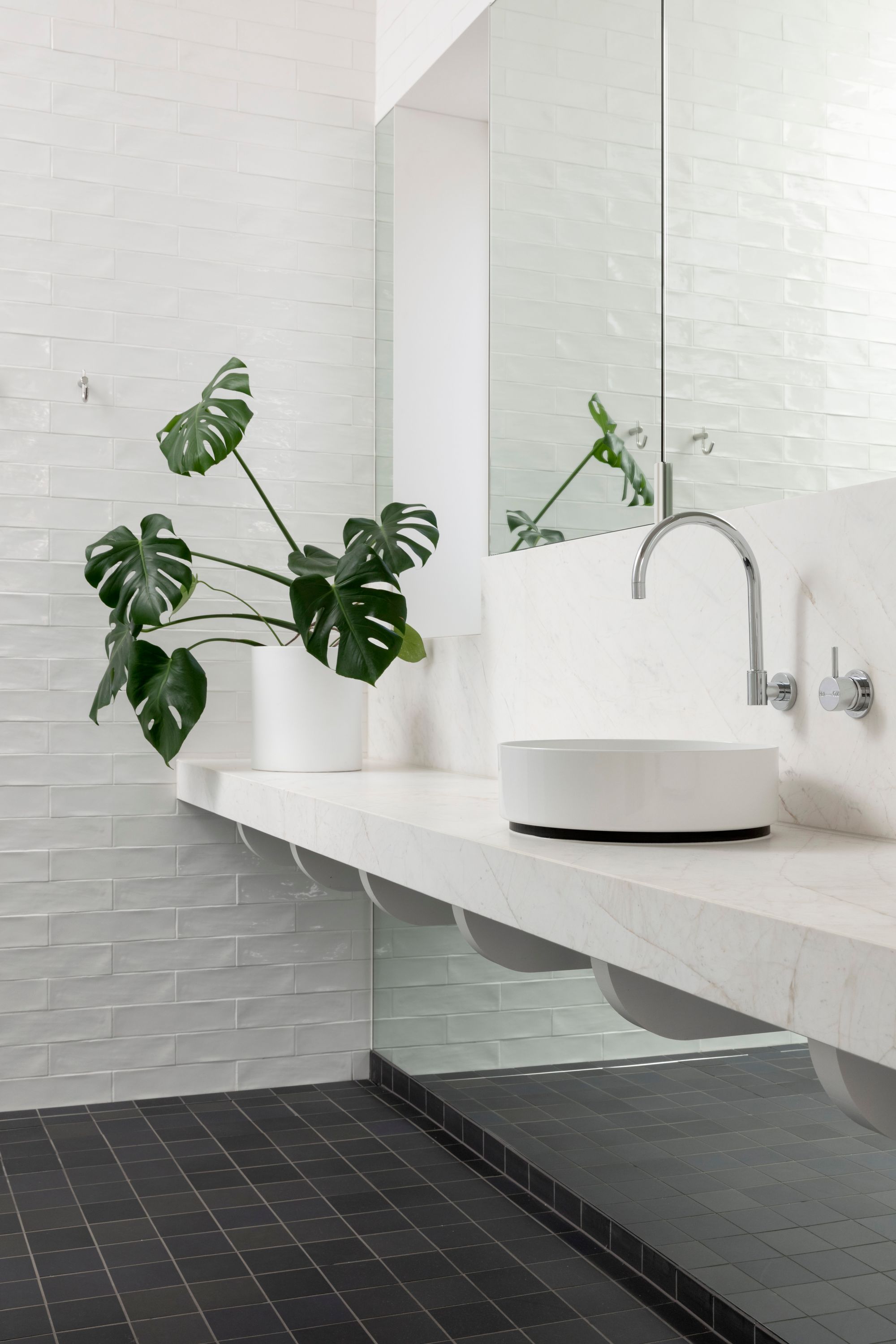
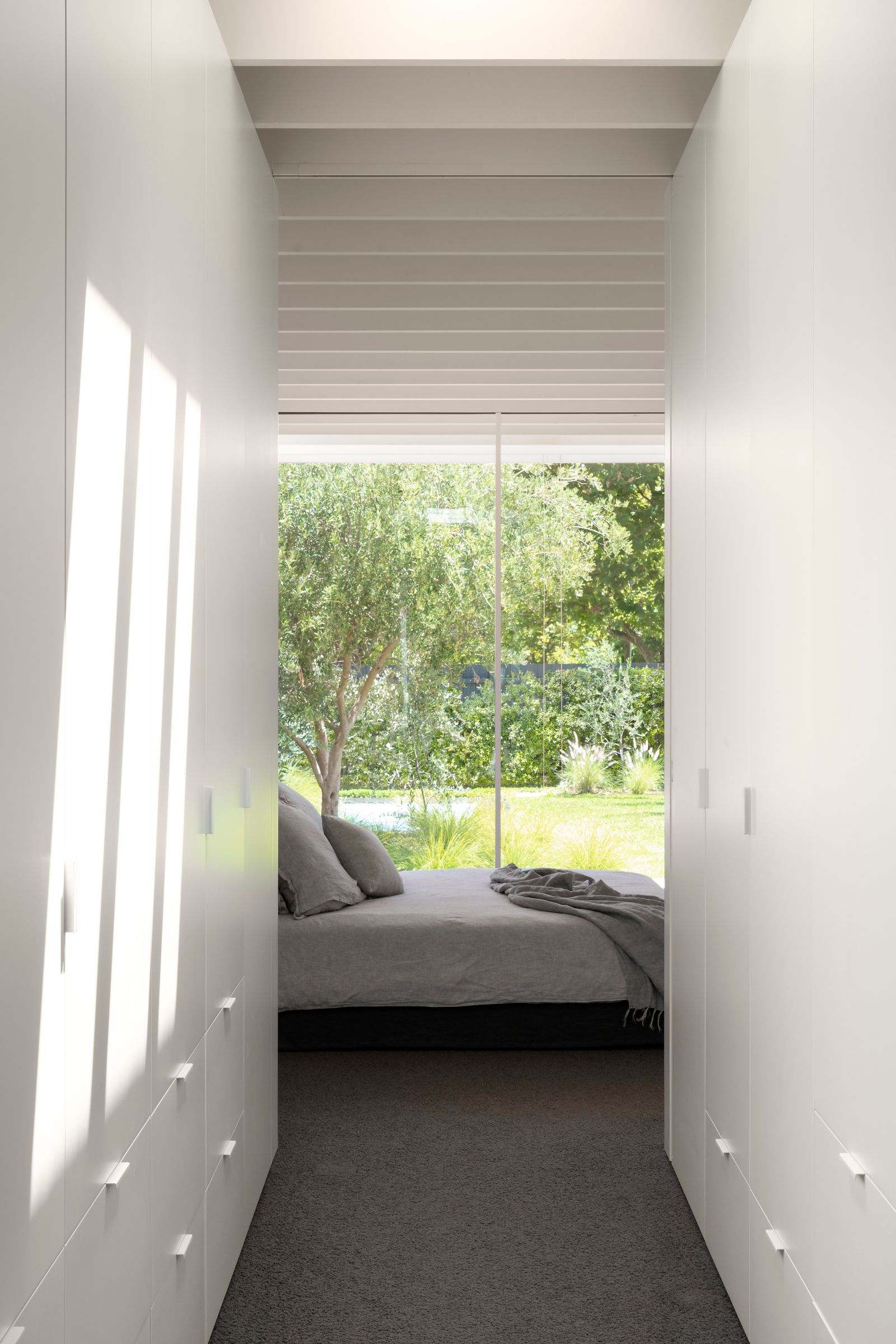
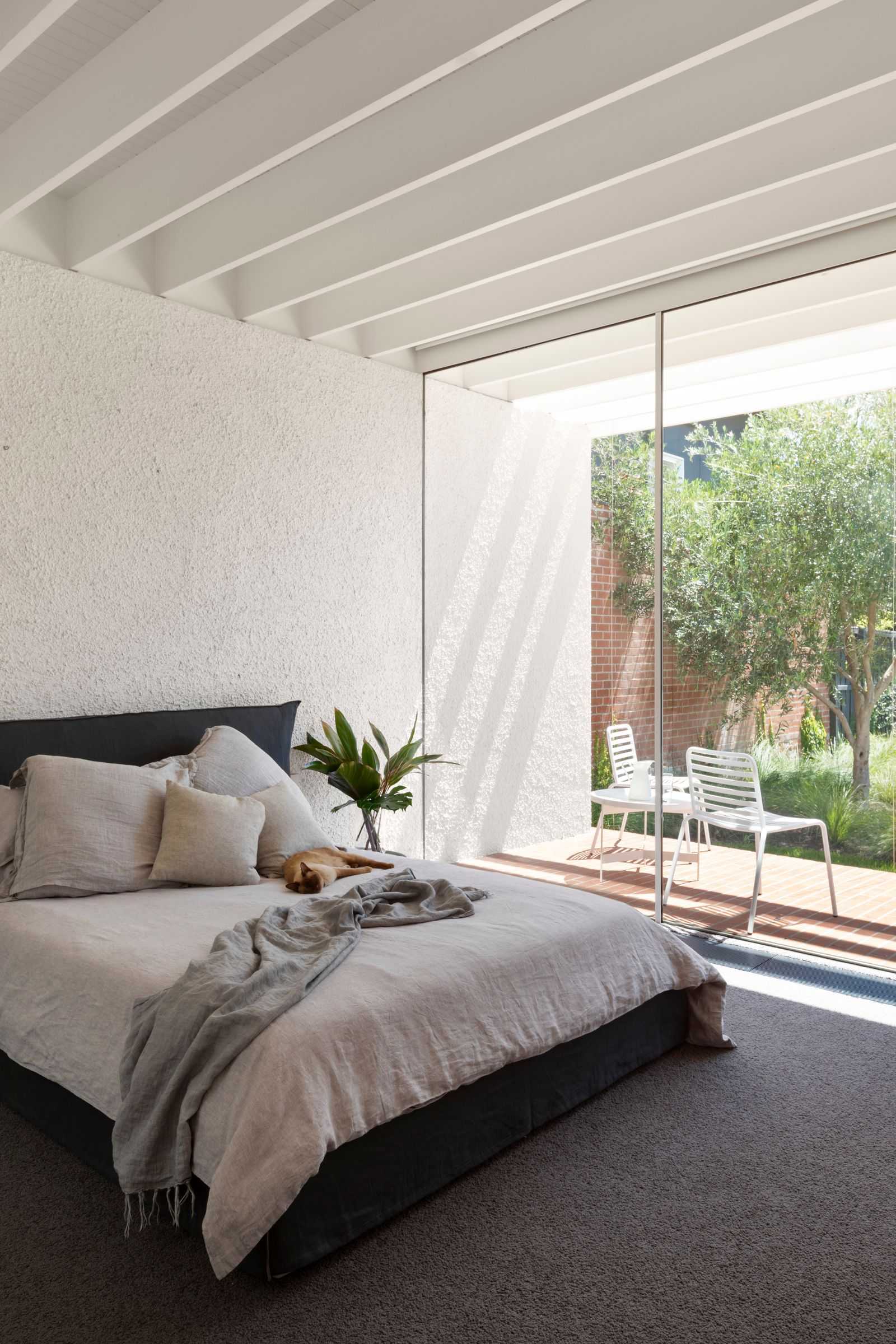
Elwood House by AM Architecture. Photo: Dianna Snape
