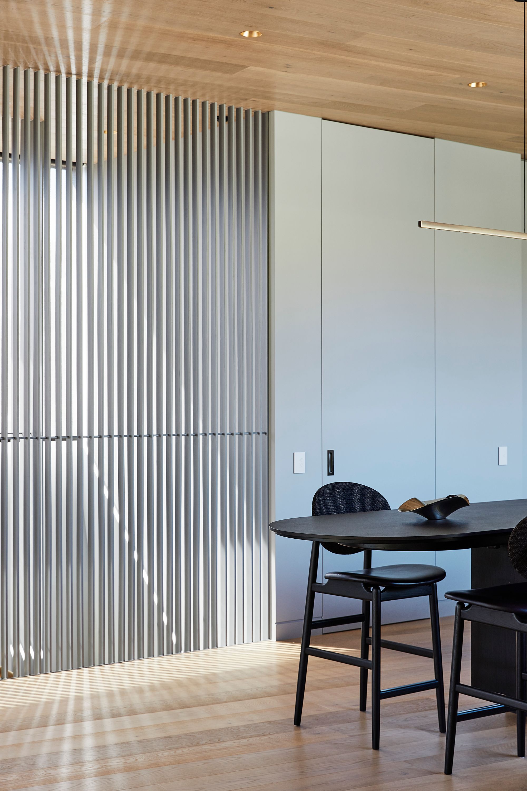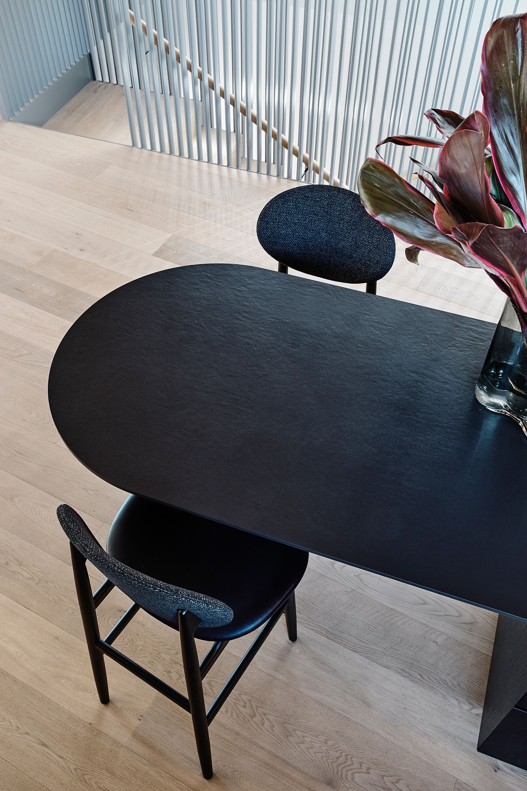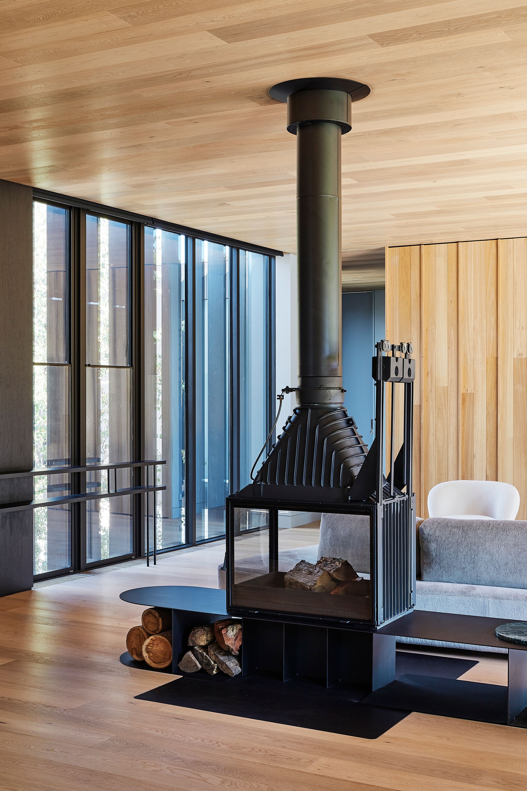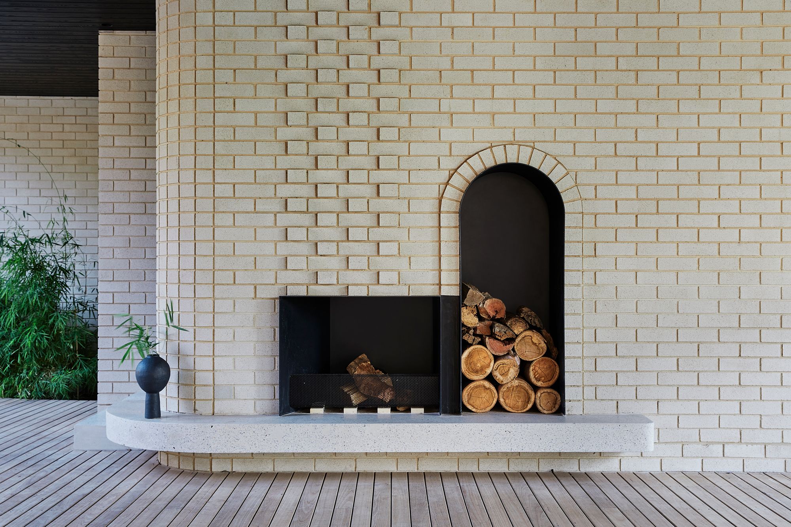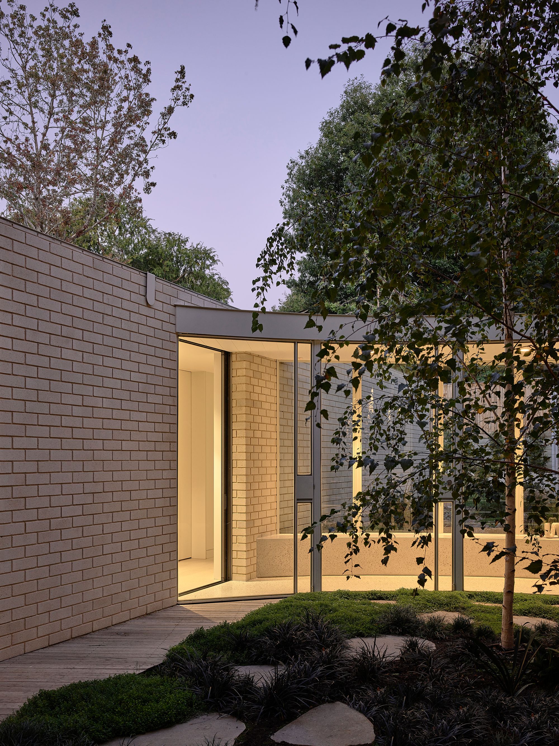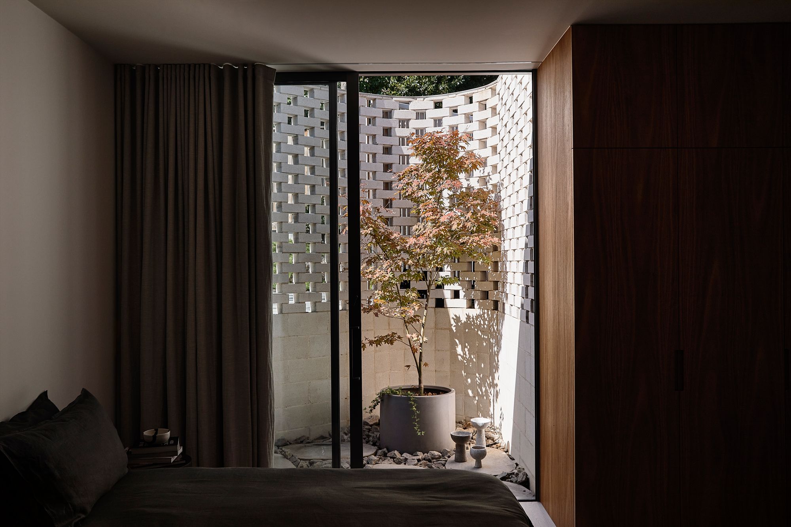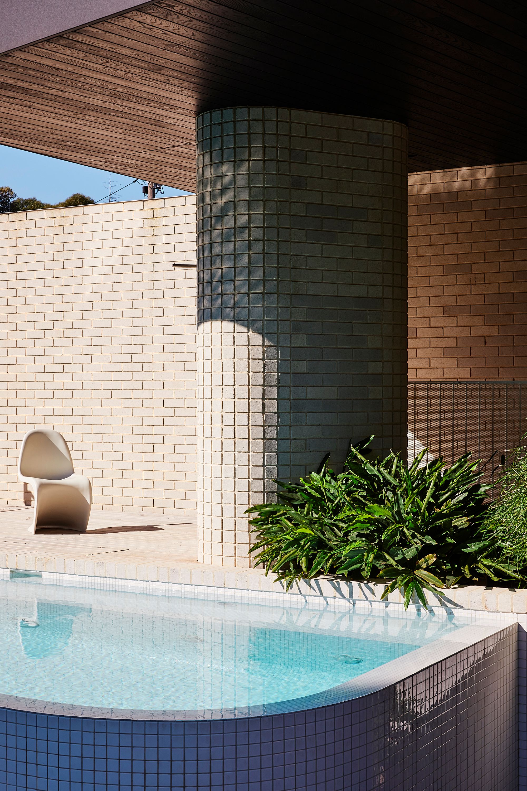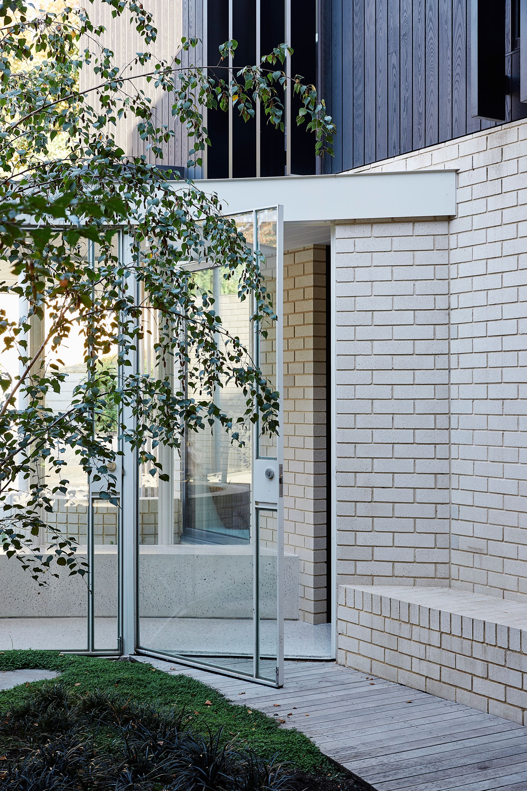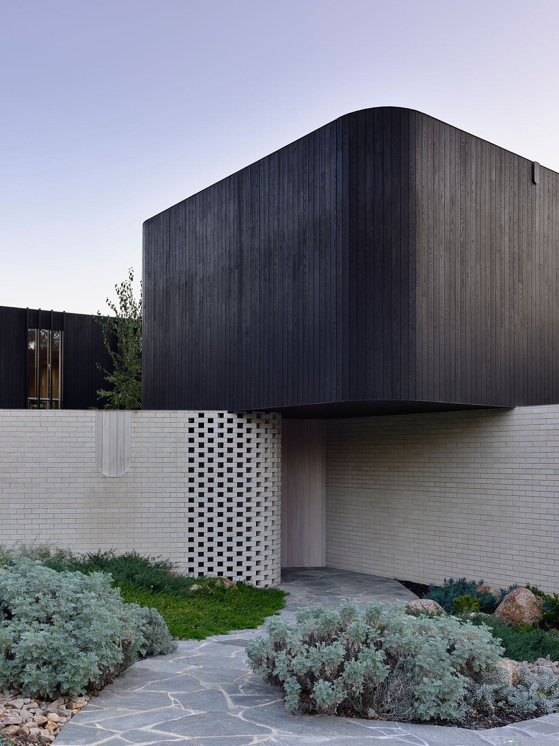Commissioned by clients who have travelled the world and sought a place to settle down in Melbourne, the residence was designed to support their current lifestyle while accommodating their two young-adult children and frequent visits from family and friends from abroad. The result is a spacious 600-square-meter dwelling that effortlessly manipulates volumes, lines, and levels to create serene and intimate spaces.
From the first glimpse, Brimar House captivates with its harmonious balance between nature and artistry. The design team at MODO recognised the significance of the surrounding context and endeavoured to ensure that the home blended visually in the Mount Waverley neighbourhood. They carefully followed the contours of the land, ensuring that the house harmonised with the landscape and remained one of the lowest and most subtle structures on the street.
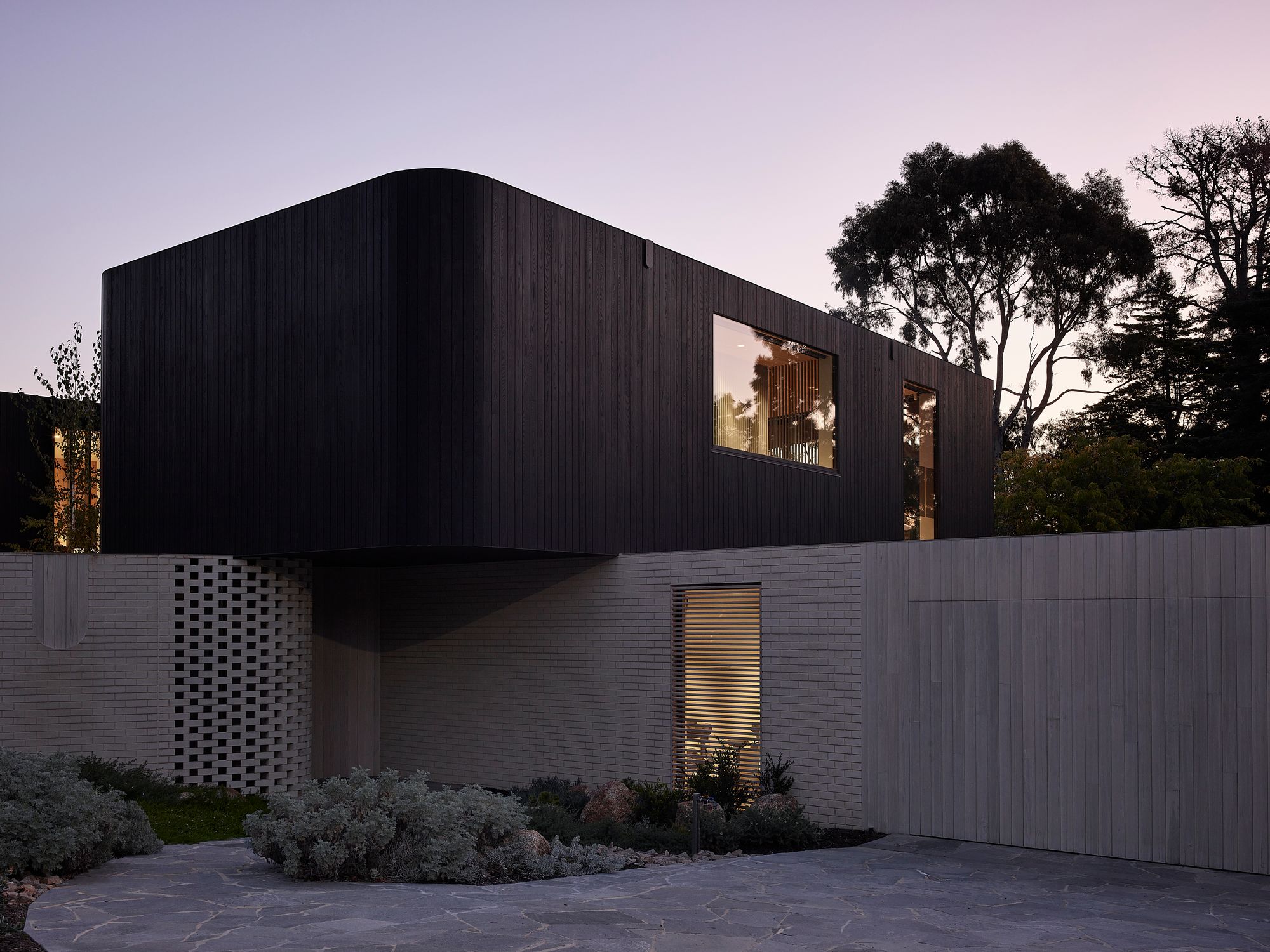
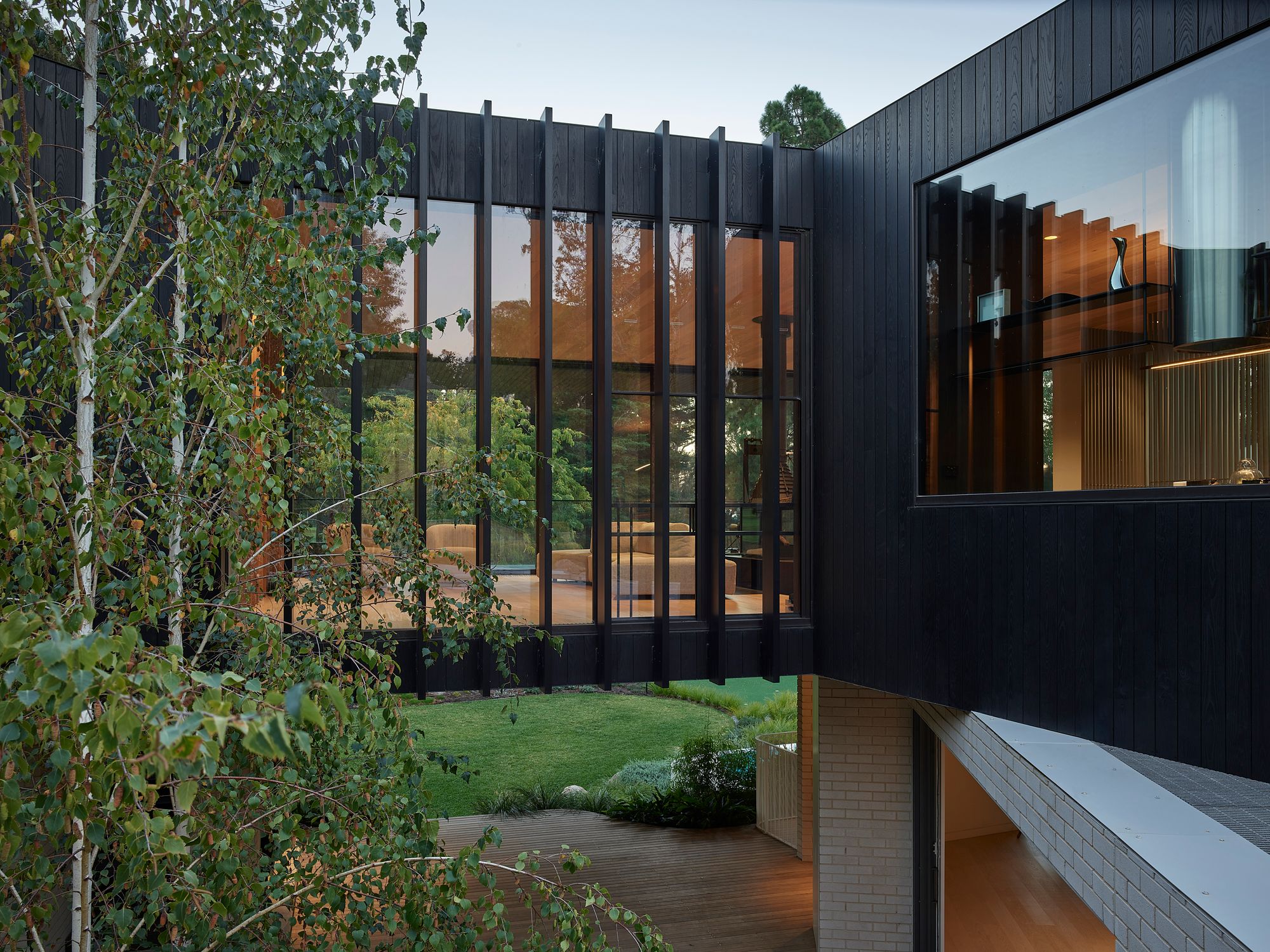
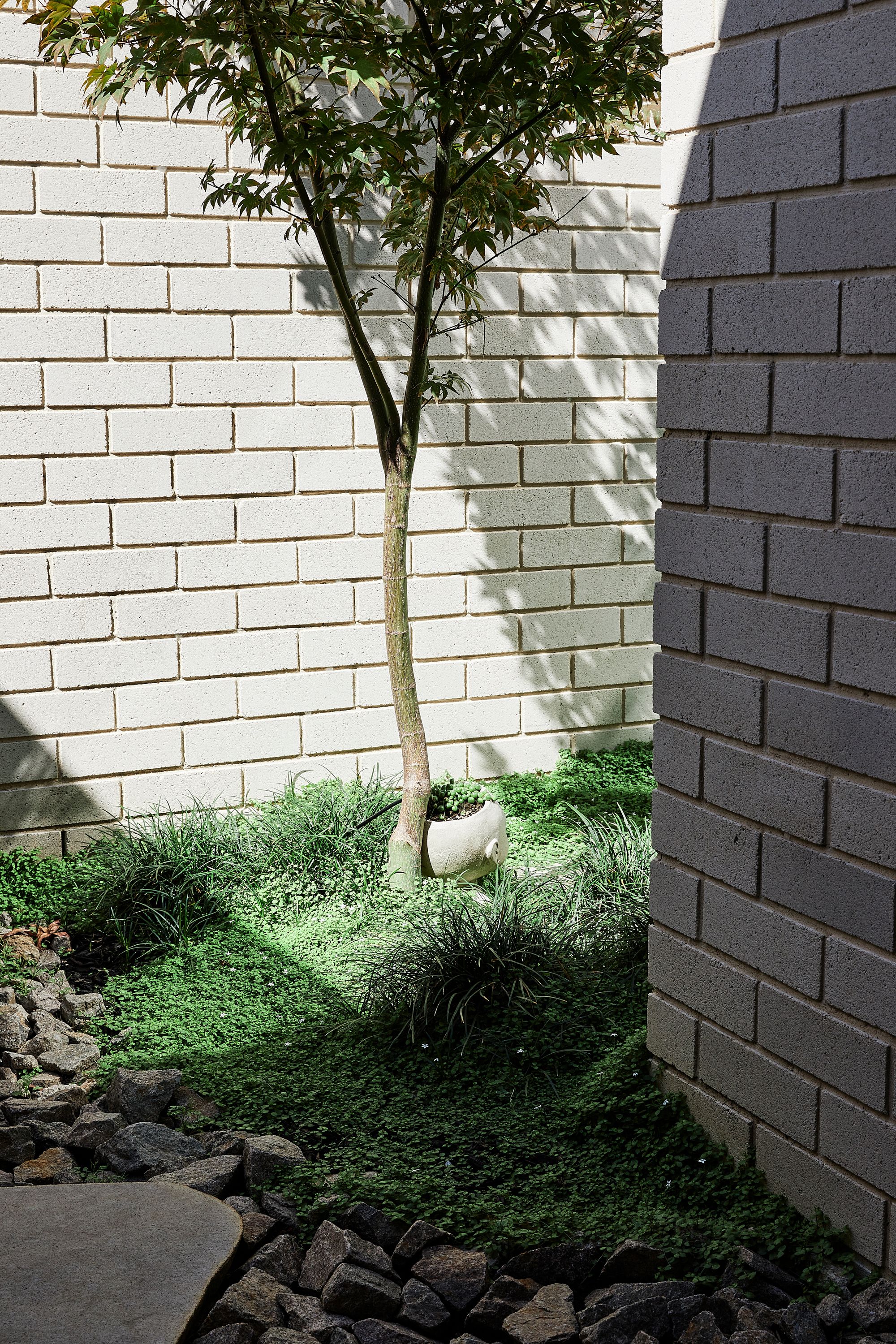
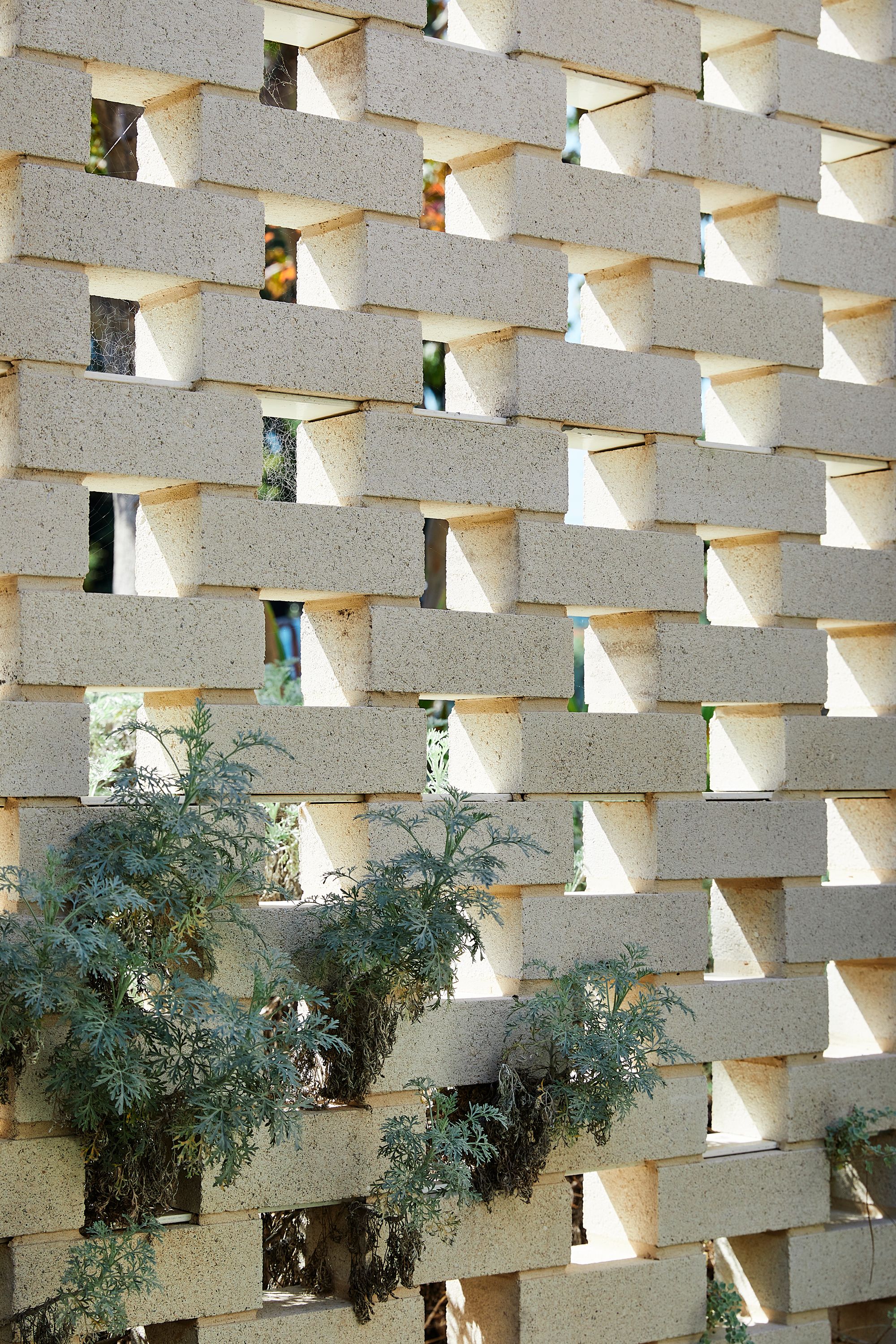
Brimar House by MODO. Photography by Derek Swalwell
The lower level's ground wall, seemingly embedded into the land, creates a stunning visual effect as the landscape cascades toward the home. The exterior strikes a harmonious balance by juxtaposing the solidity of the brick with delicate lace-like details that gently curve along the walls. The design aims to be dynamic yet understated, with the lower level featuring ivory-coloured brick while the second storey is clad in blackened Cambia ash. The heavier brickwork anchors the structure, while the intricate lacework offsets its weight.
The central courtyard serves as a pivotal element in unifying Brimar House and establishing a sense of connection throughout the entire home. Designed to be the heart and anchor of the residence, the courtyard provides a focal point for orientation and floods the interior with natural light. Positioned to capture views of the Riversdale Golf Club, the courtyard serves as a contemplative space as well as an outdoor gathering and entertainment area. The integration of landscape elements, including three birch trees and carefully designed seating areas, further blurs the boundary between interior and exterior spaces, with the architecture itself providing cover and shelter.
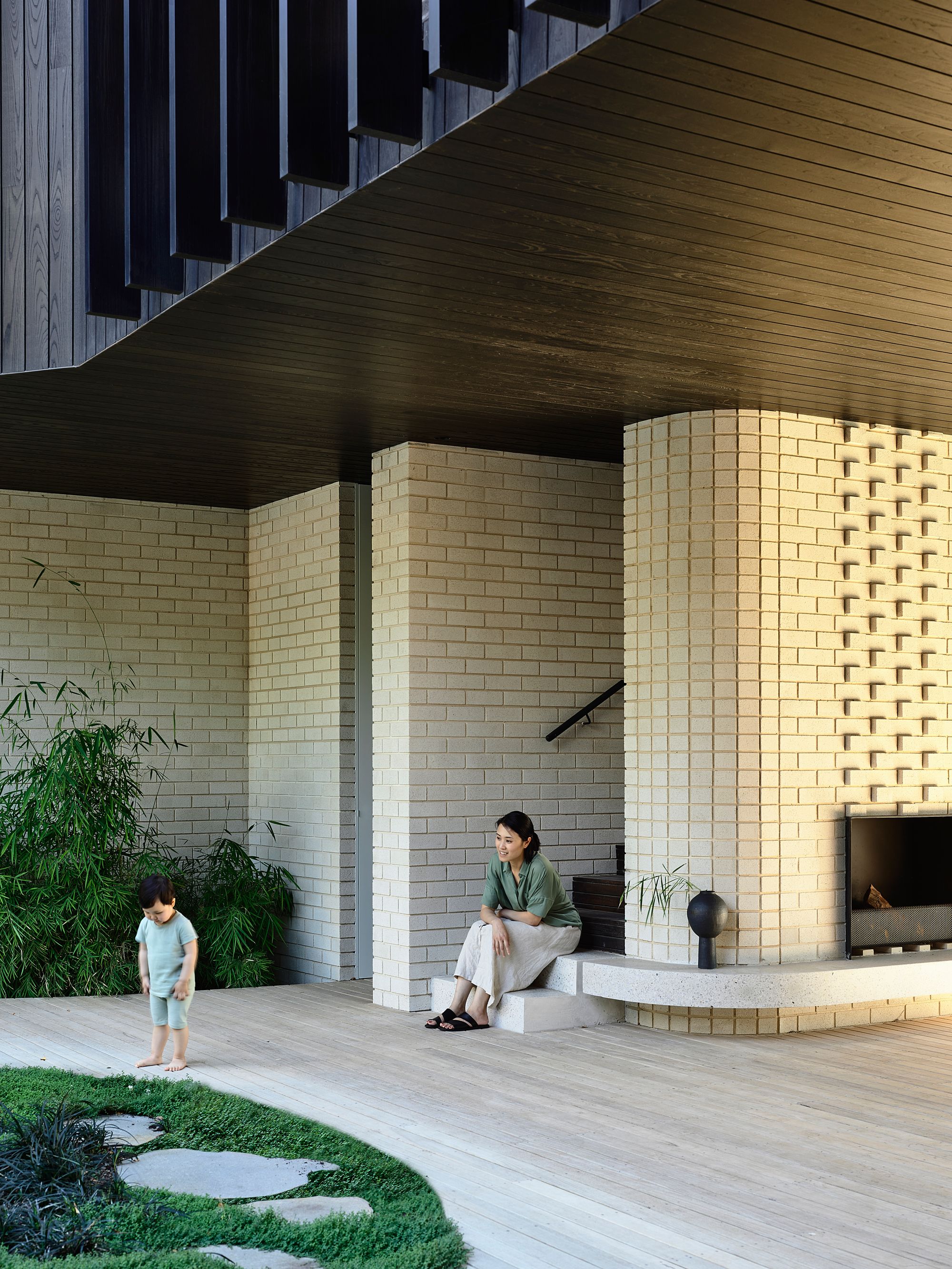
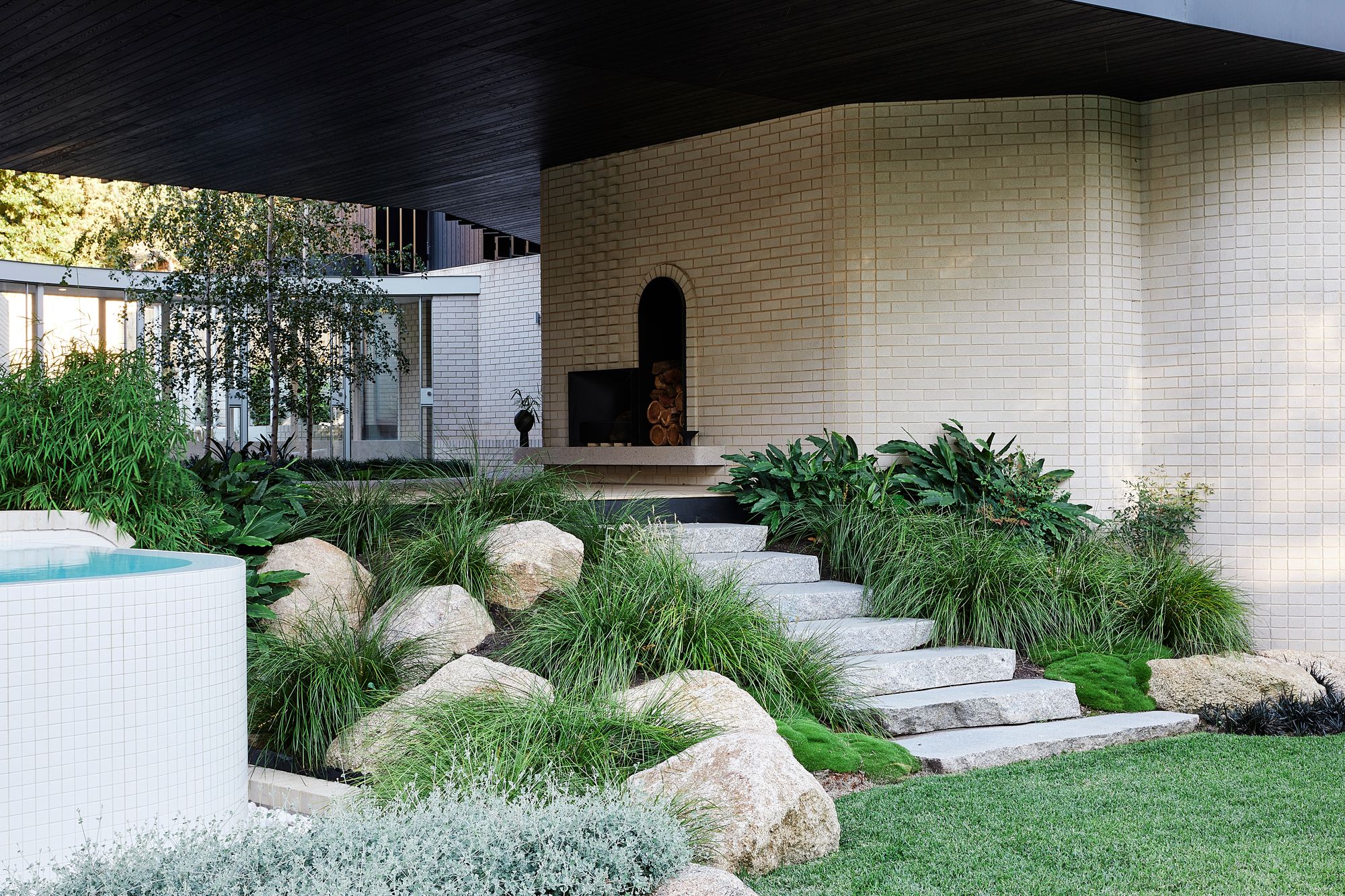
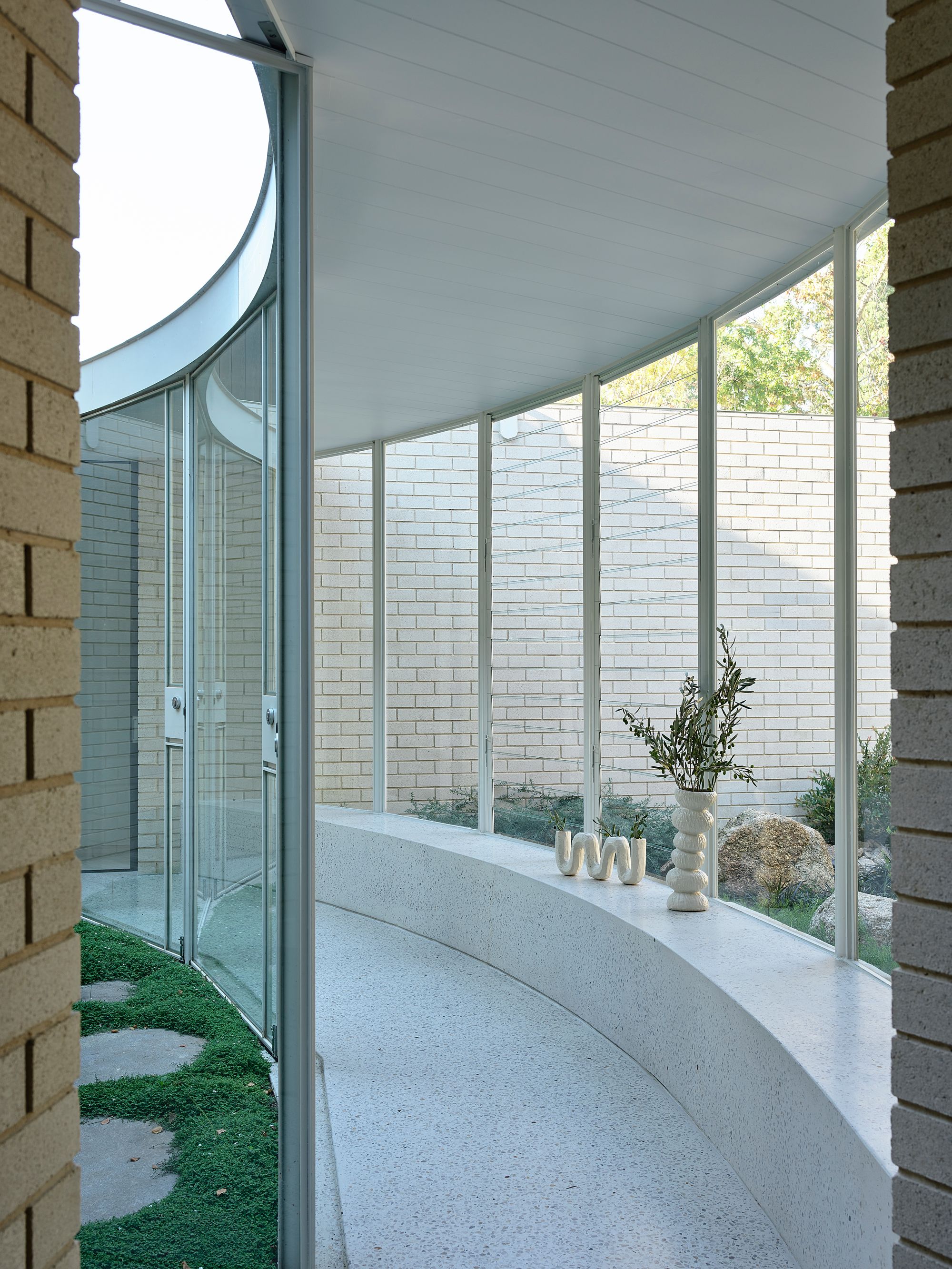
The ground floor of Brimar House flawlessly blends indoor and outdoor spaces, erasing the contrast between the two. Whitewashed oak floorboards extend onto the timber deck, creating a continuous flow that allows the materials to naturally weather over time, embracing the beauty of aging. An entirely glazed link gracefully curves through the courtyard, accentuating the lightness and openness of the lower level and providing direct access to the central green space. This area offers guest accommodations with privacy, including a smaller pebbled courtyard screened by the elegant brick lacework.
Upstairs, the family enjoys a self-contained living space that includes bedrooms, a kitchen, living and dining areas, as well as additional amenities such as a pool, sauna, and gym. The dark tones of the Cambia ash cladding on this level beautifully mirror the strong and sophisticated hues of the kitchen, finished with a blackened timber veneer. The dark interior palette creates an intimate and cozy atmosphere, balancing the scale of the spacious areas. By framing the lush green views of the golf course and offering glimpses into the central courtyard, the dark elements foster a sense of connection within the expansive space.
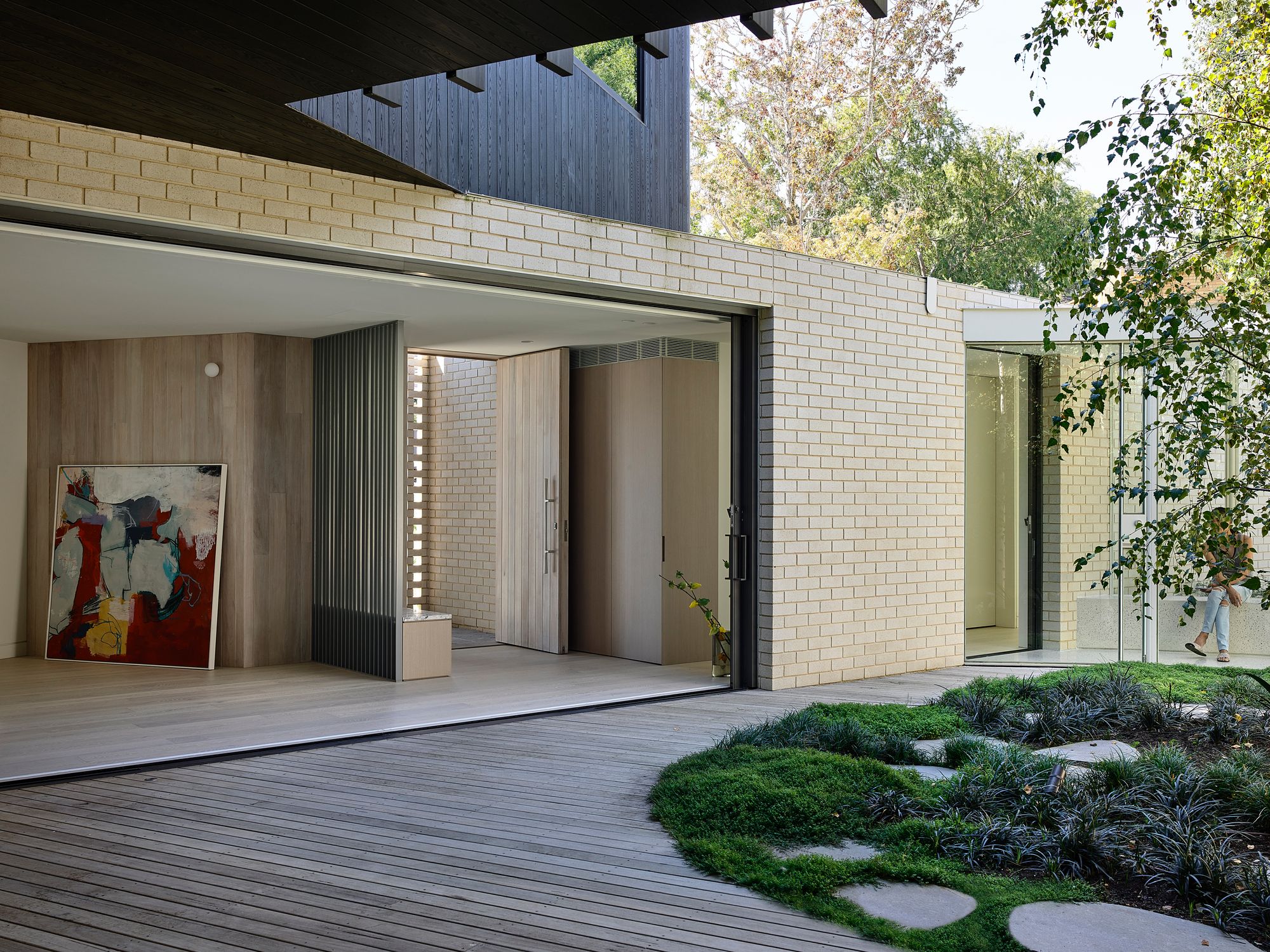
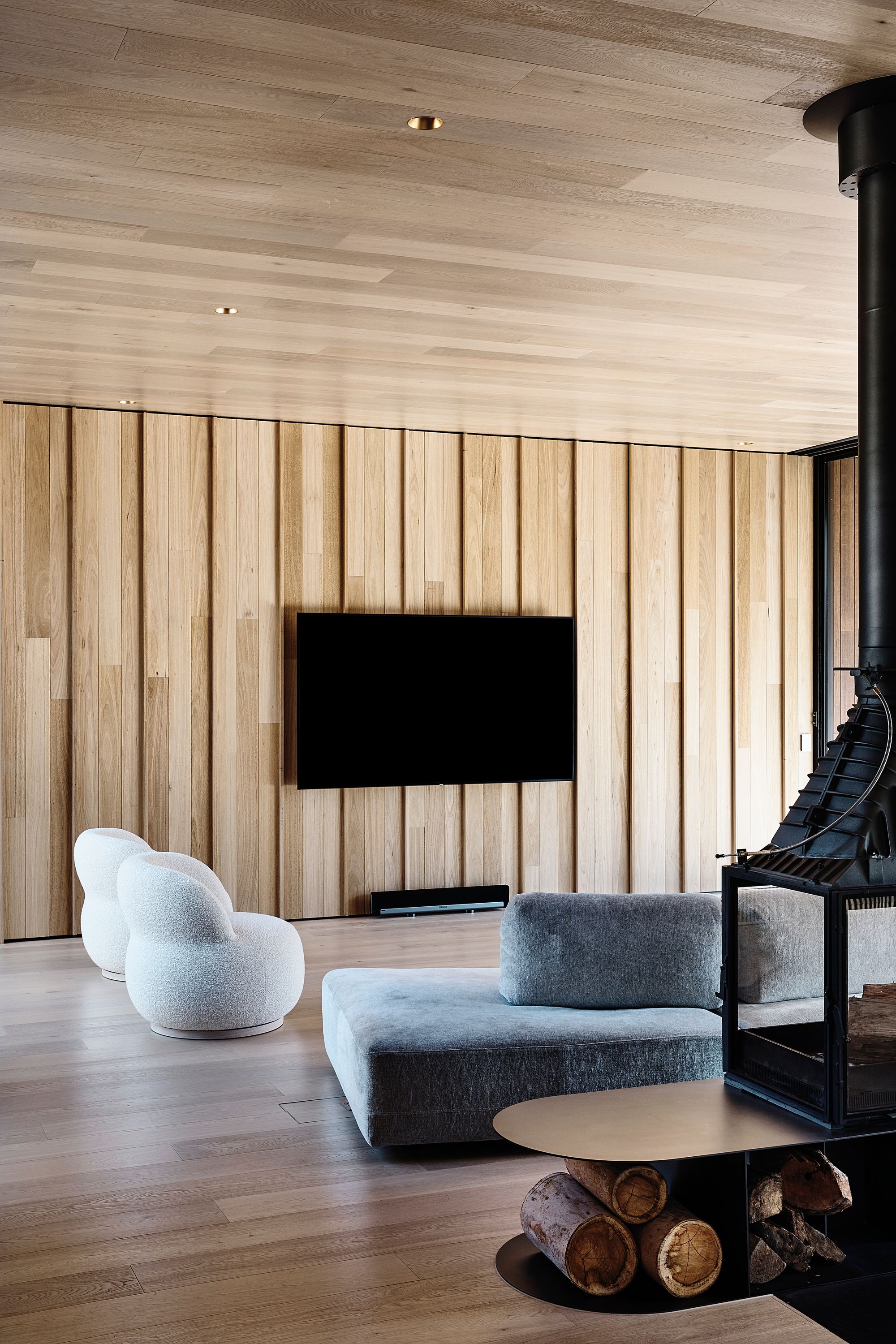

Brimar House, envisioned by MODO, transcends the boundaries of ordinary design and emerges as a sanctuary where form and function converge in perfect harmony. The interplay of natural and sculptural elements, the seamless connection between indoor and outdoor spaces, and the careful integration of the house with its surrounding landscape are testaments to MODO's commitment to creating responsive and intuitive spaces.
CO-ARCHITECTURE COMPANY PROFILE
Find out more about MODO via theirCO-architecture Company Profile
Project details
Architecture & Interiors: MODO
Builder: Visioneer Builders
Landscaping: Bush Projects
Styling: Jess Kneebone
Photography: Derek Swalwell
