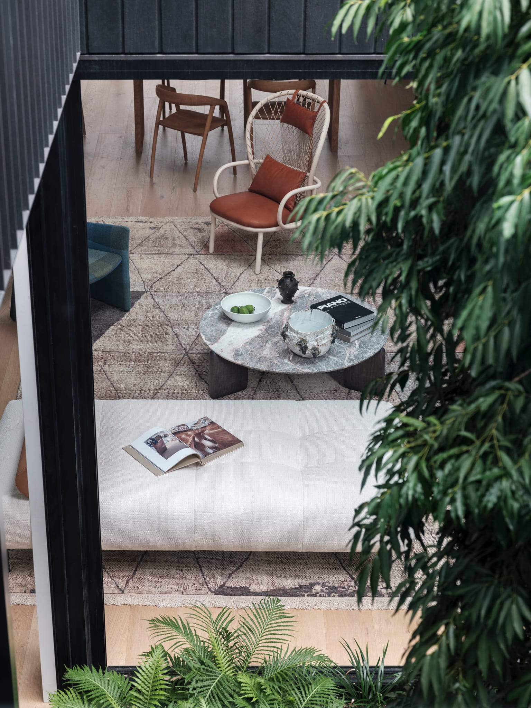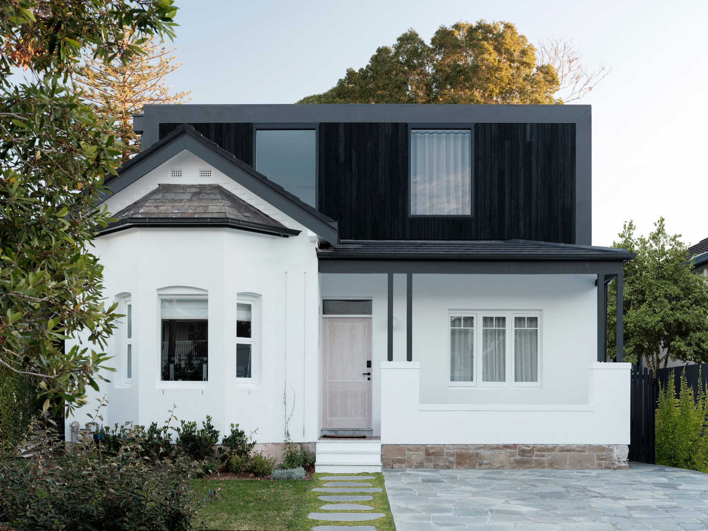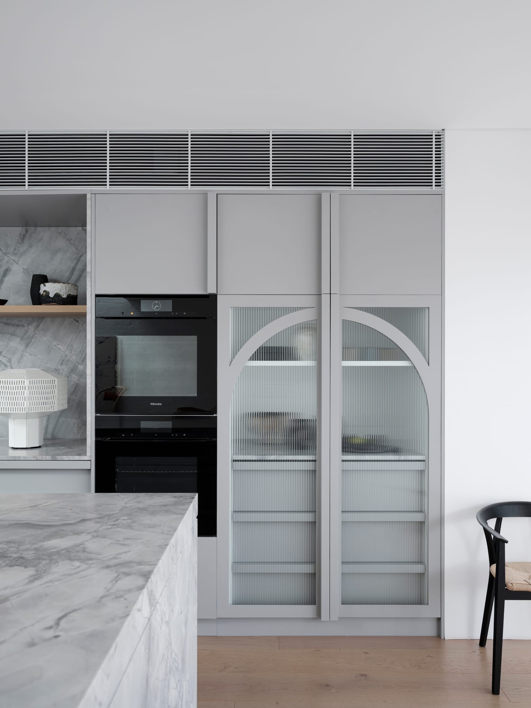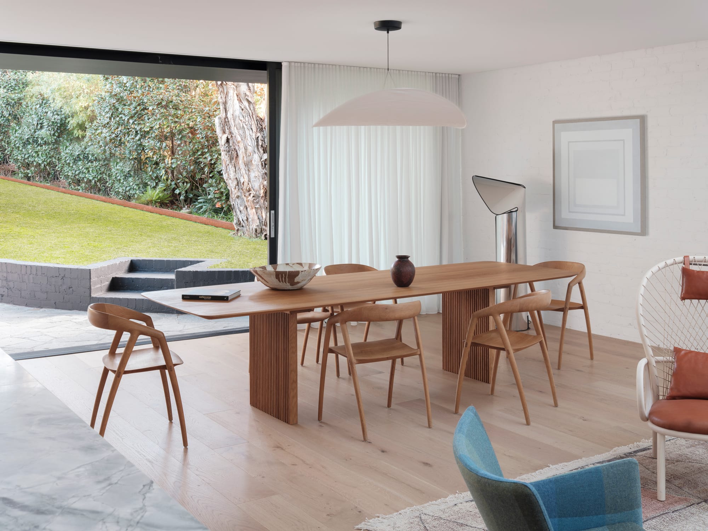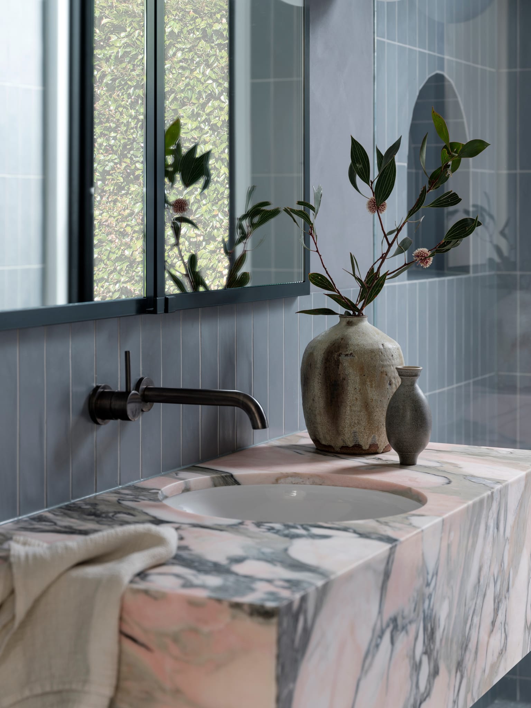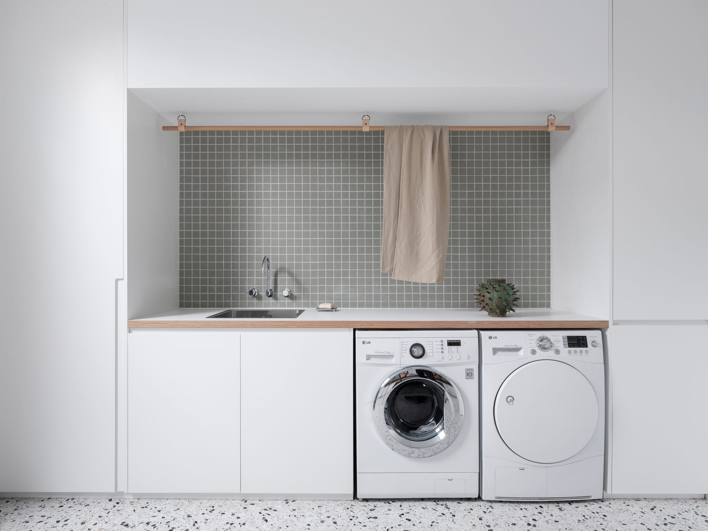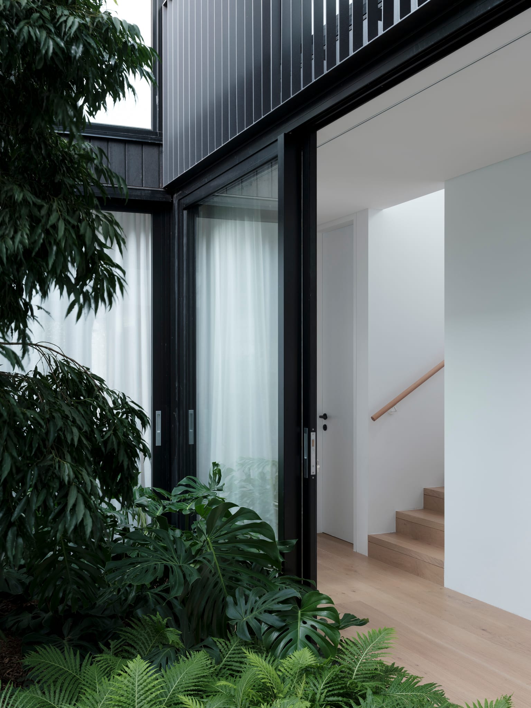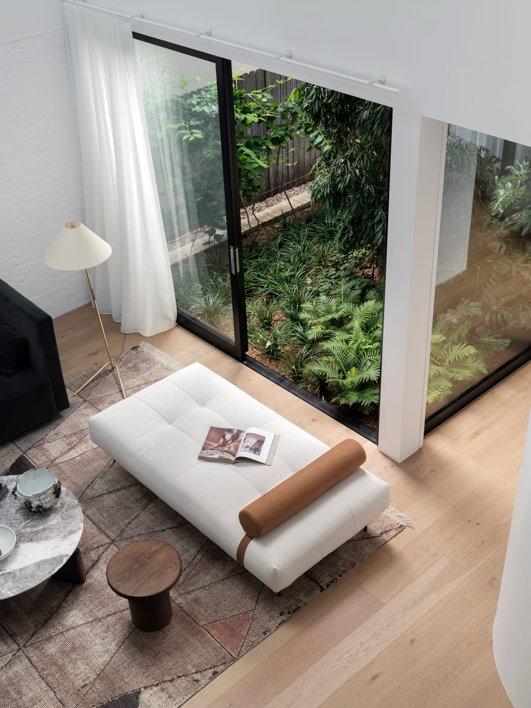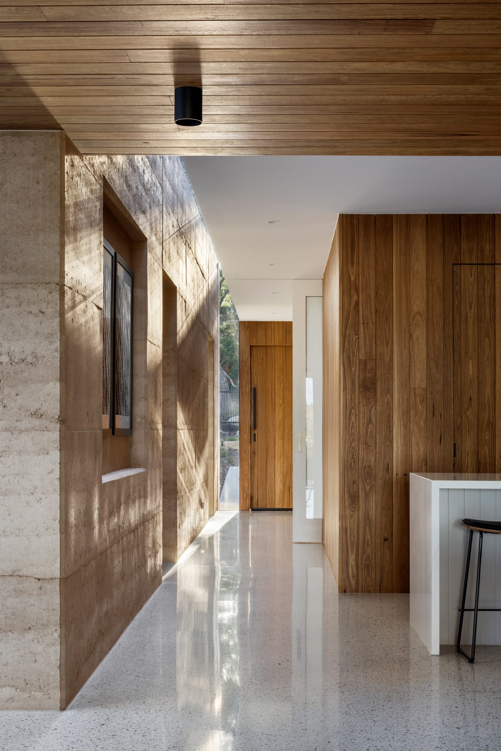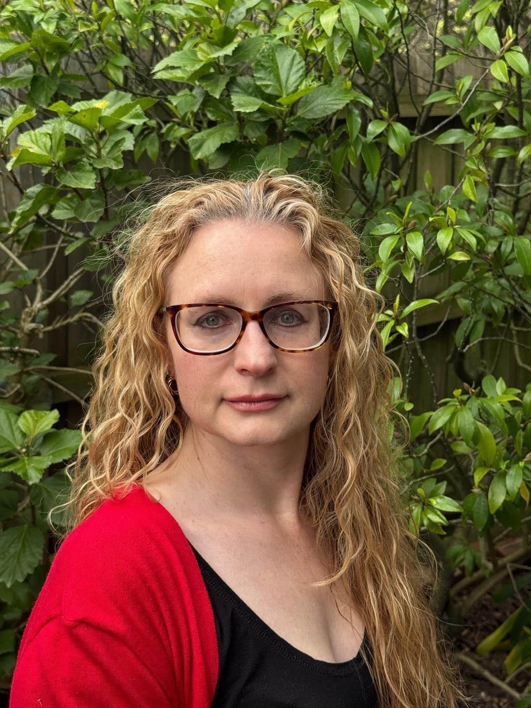Bellevue Hill House, located in the Sydney suburb of the same name, had previously undergone a series of restorations and renovations, resulting in significant changes to the double-fronted Federation home. Inspired by other Carla Middleton Architecture projects in the area, the new homeowners tasked the team with a brief that sought to establish cohesion and an abundance of light throughout the dark and disjointed period home.
A major concern for both the homeowners and the team at Carla Middleton Architecture was the south-facing orientation of the rear backyard, which failed to capitalise on sunlight and resulted in a dark and gloomy interior. Furthermore, the clients initially outlined a brief that asked for 5 bedrooms, 3 bathrooms, a study, laundry, and large entertaining spaces for a family of five. The final result was instead a four-bedroom, two-bathroom abode split across two levels, with a central courtyard on the ground floor designed to welcome in an abundance of natural light and optimise the living capacity of the existing home for the growing family inside.
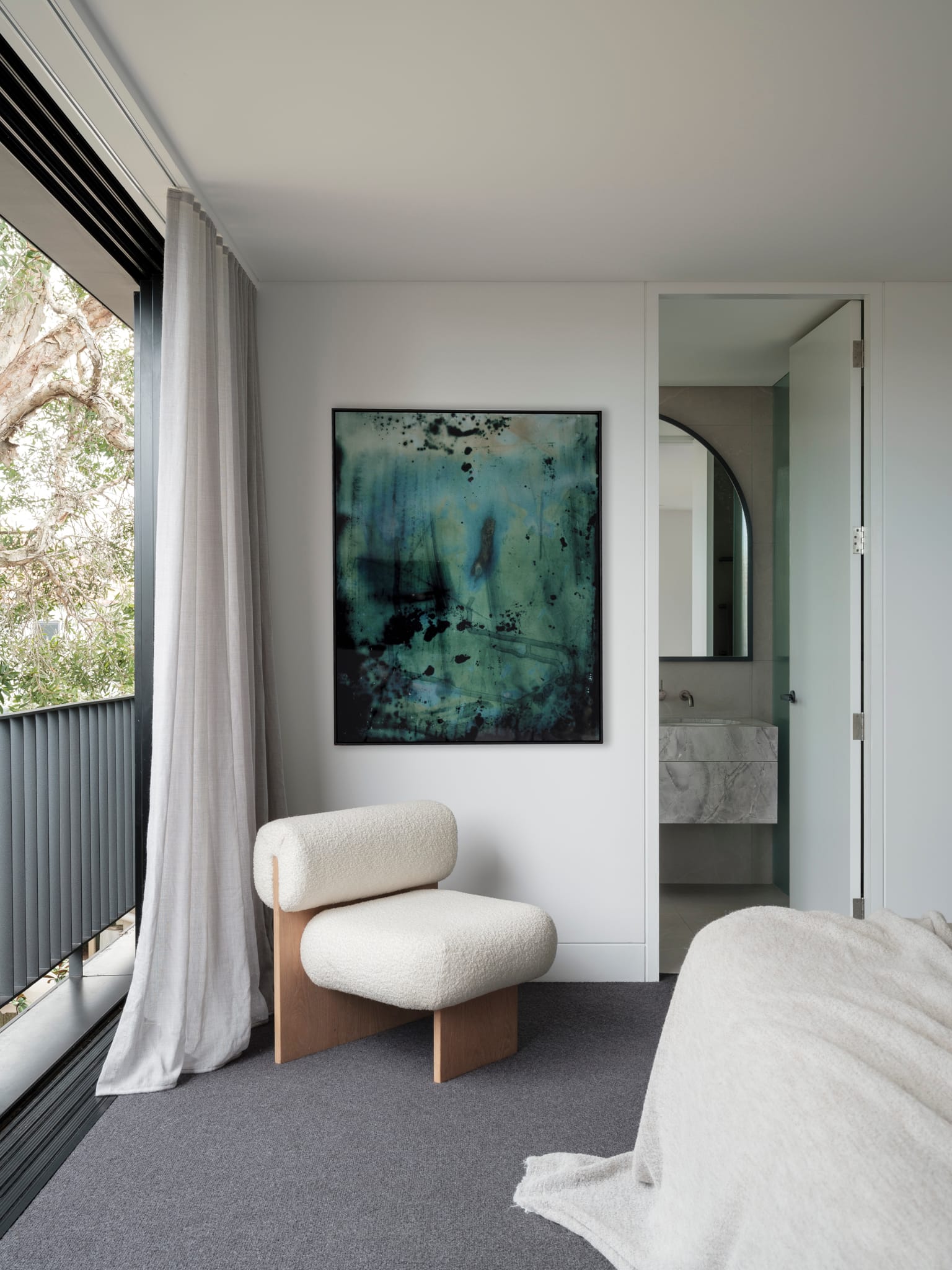
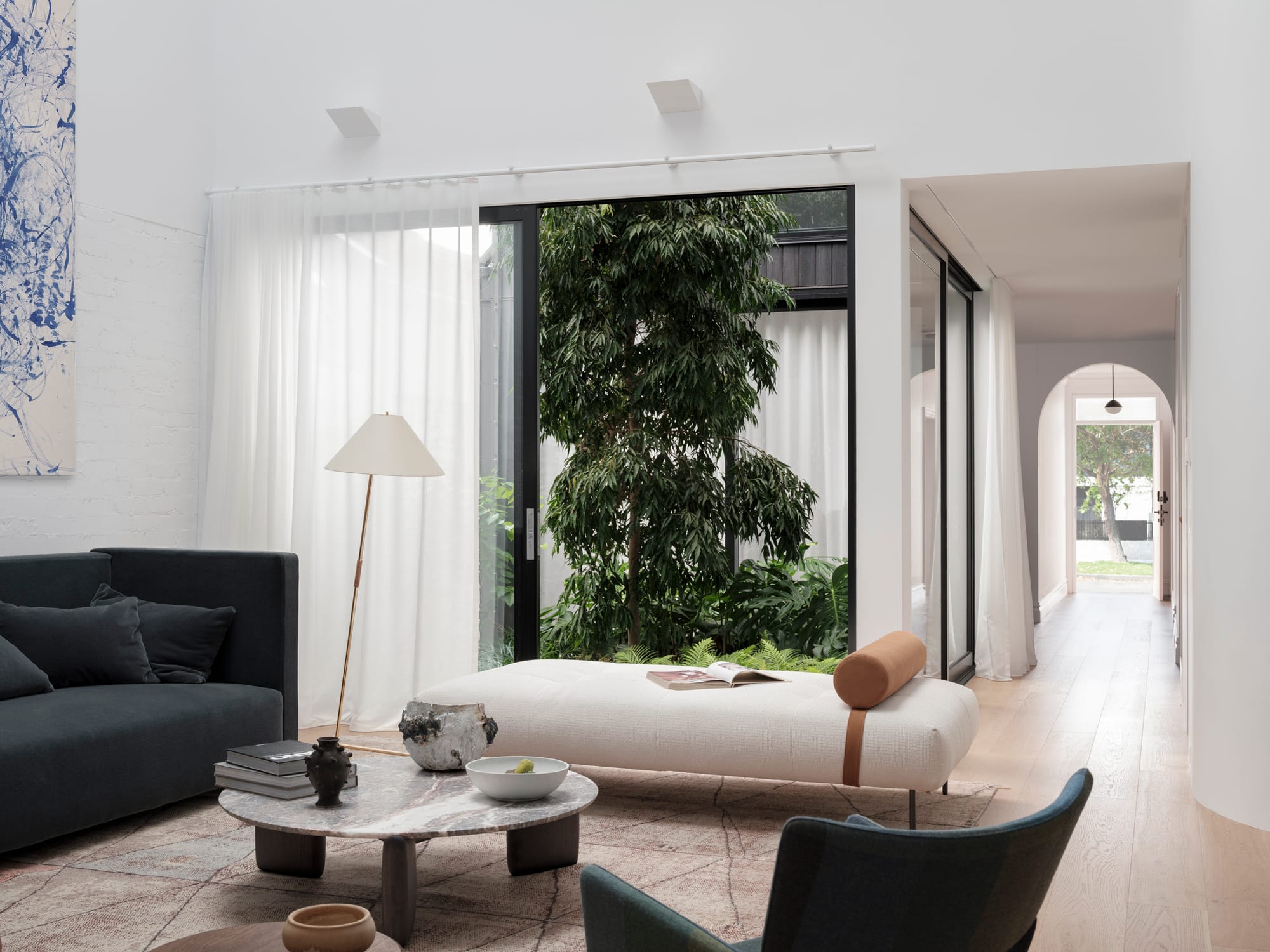
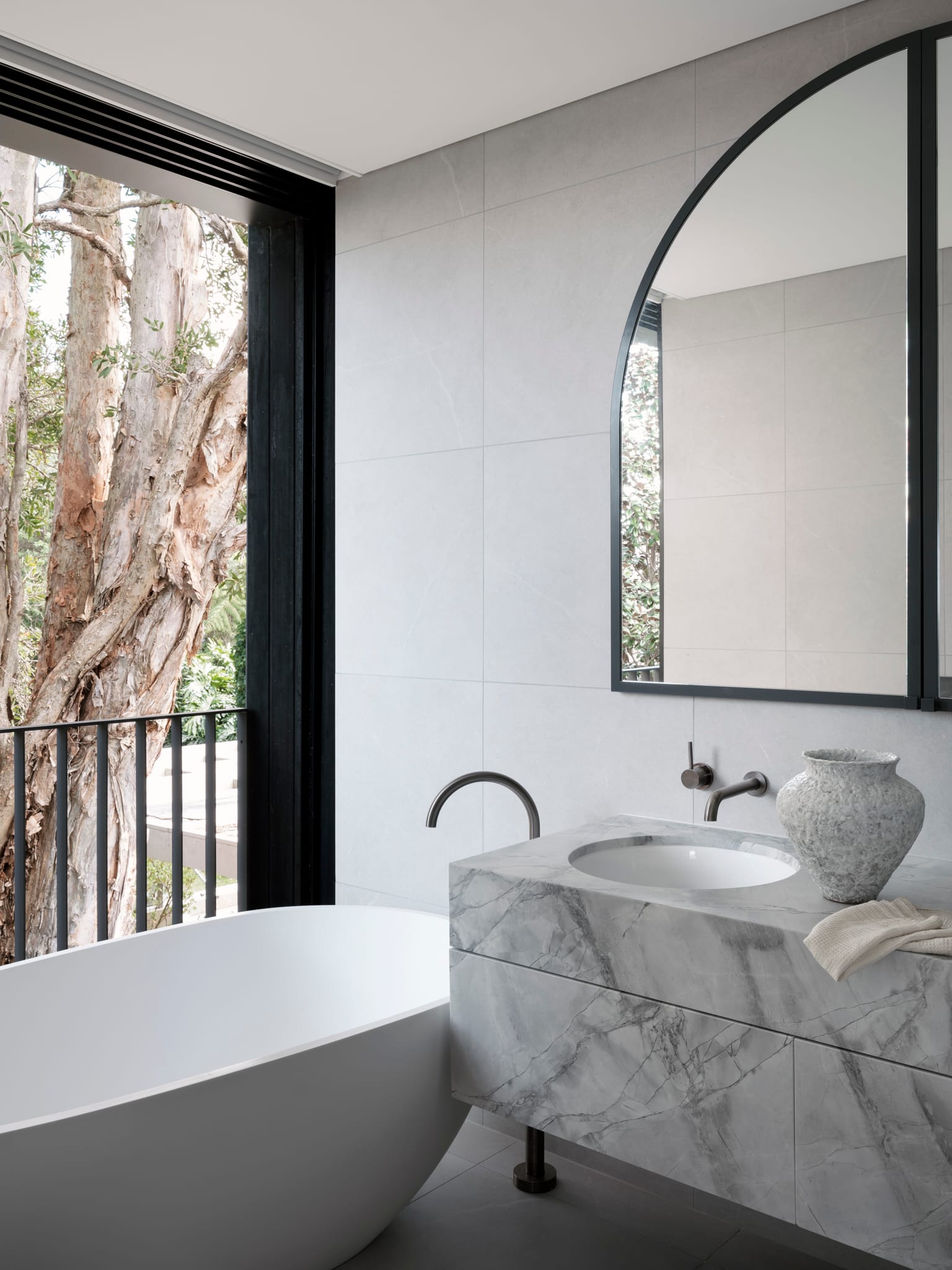
Carla Middleton says courtyards are always hard to sell to clients, who may see this space as replacing a bedroom that they believe may be more financially valuable from a real-estate perspective. ‘As architects, it is our role to educate clients that while, yes, this space can be a room, the quality of the room and adjacent rooms will be so poor in quality that it will be rendered unused. It becomes dead space,’ explains Carla. This line of thinking was critical to overhauling the original residences dark and confined floor plan and coming to an agreement with the homeowners on the most valuable utilisation of space. The agreed-upon central courtyard is now to thank for bouncing warm, northern light into the surrounding areas of the home. Additional light is beckoned inside a double-height open-plan living room, dining area and kitchen from an overhead skylight.
By integrating the central courtyard, the south-facing backyard could be used by the growing family for important time together, for play and connection. The large, lush backyard is overlooked by the master suite on the upper floor; separate from the other three upstairs bedrooms and two bathrooms by an expansive void. The home integrates a clear delineation between active and passive zones in the home, with the shared living, dining and kitchen area encouraging the inhabiting family and their guests to gather on the ground floor – the new heart of the home.
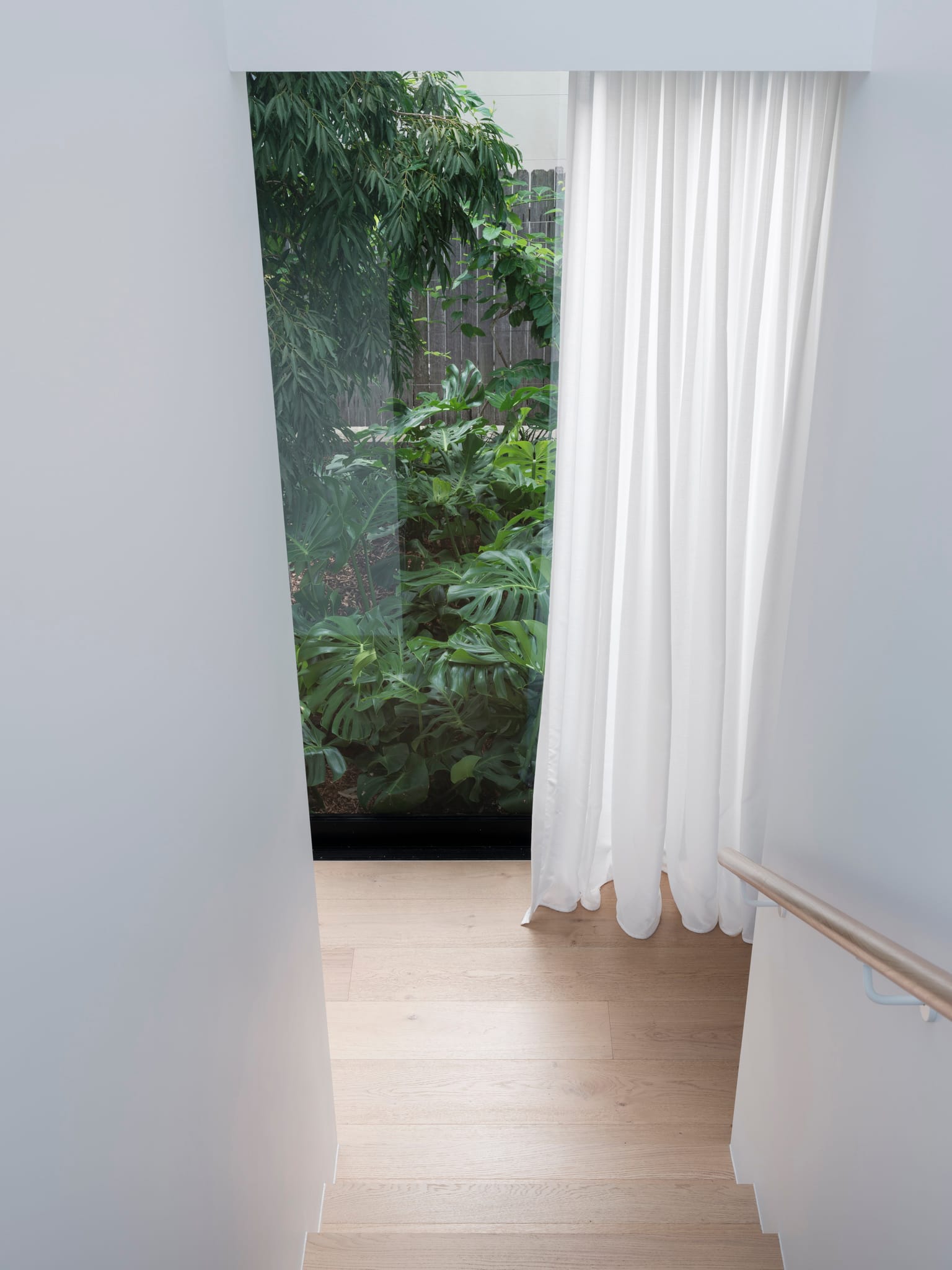
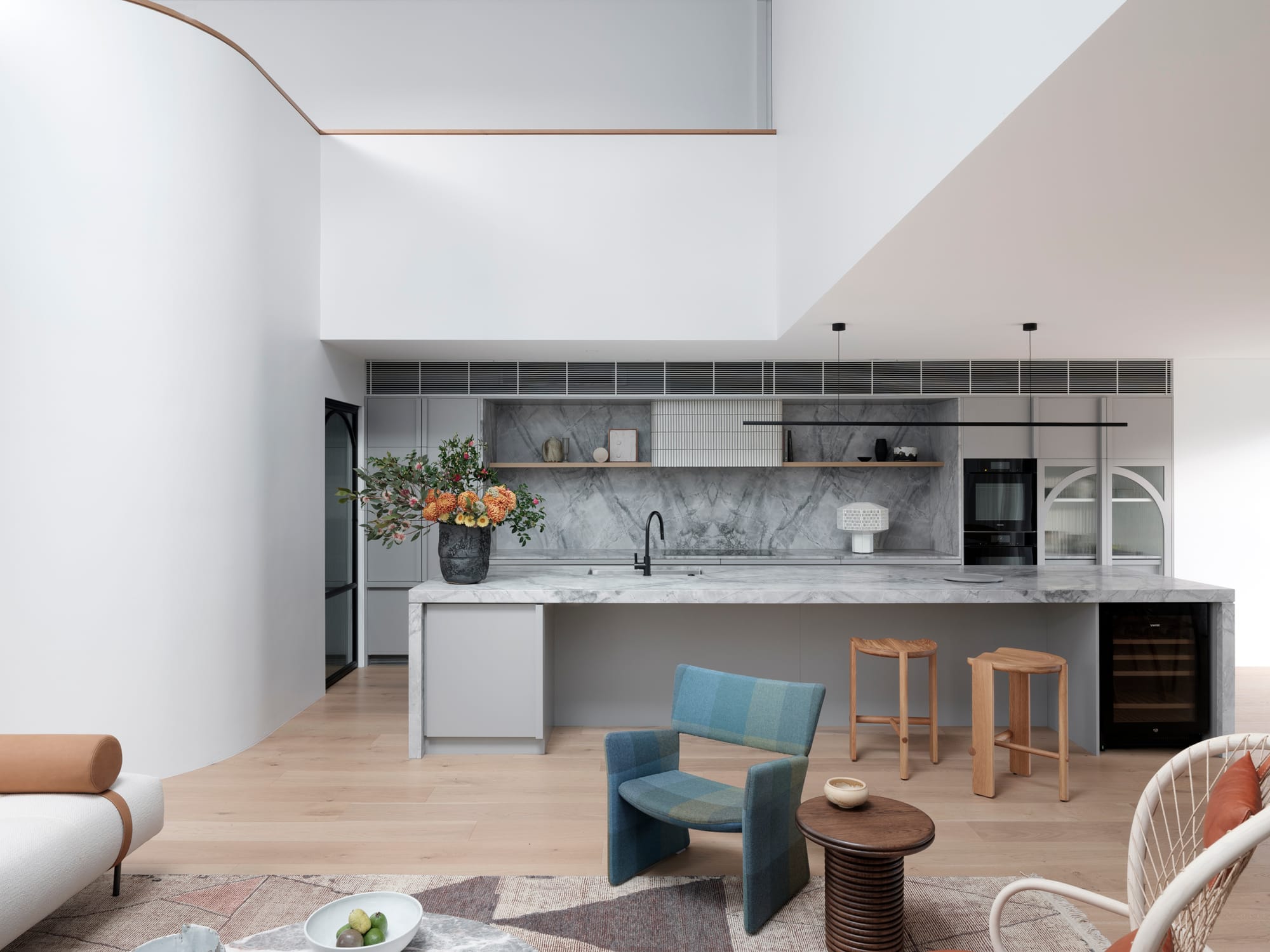
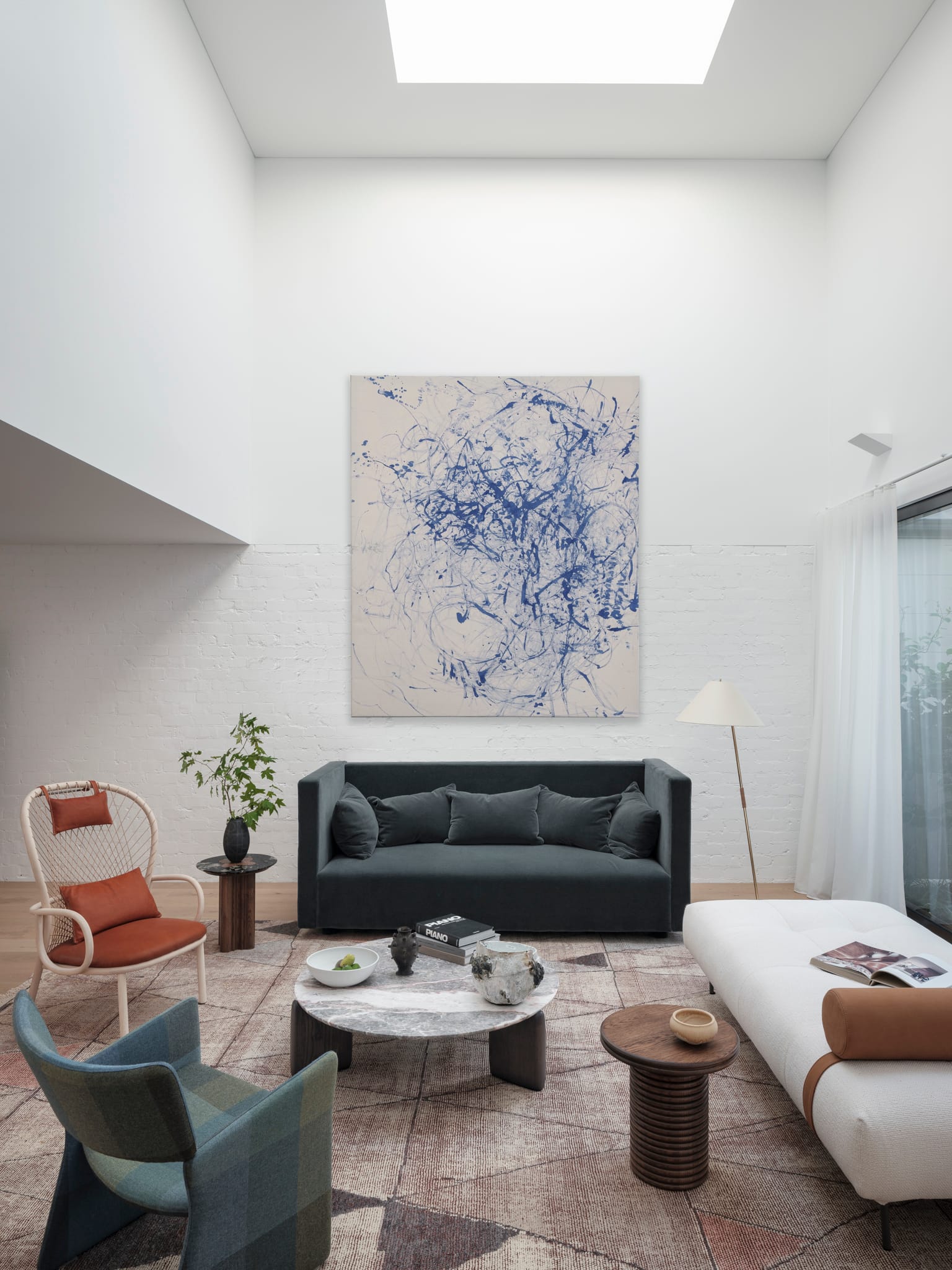
Internally, the material palette is monochromatic – inspired by a nearby project also designed by Carla Middleton Architecture. The refined palette works to blend old and new, allowing references to the homes original elements to be weaved throughout whilst modern features melt comfortably alongside artisanal touches without competition. Colour is introduced through the home’s connection to the outdoors – the rich, green tapestry of the backyard, the vibrant courtyard and neighbouring trees. Externally, the façade is clad in Shou Sugi Ban, or Yakisugi – a traditional Japanese method of charring timber, resulting in a carbon-coated timber board that requires less maintenance than standard timber finishes. Natural features like stone and timber are woven throughout the home in the bathrooms, kitchen, and exterior paving to cement the homes connection with the outdoors.
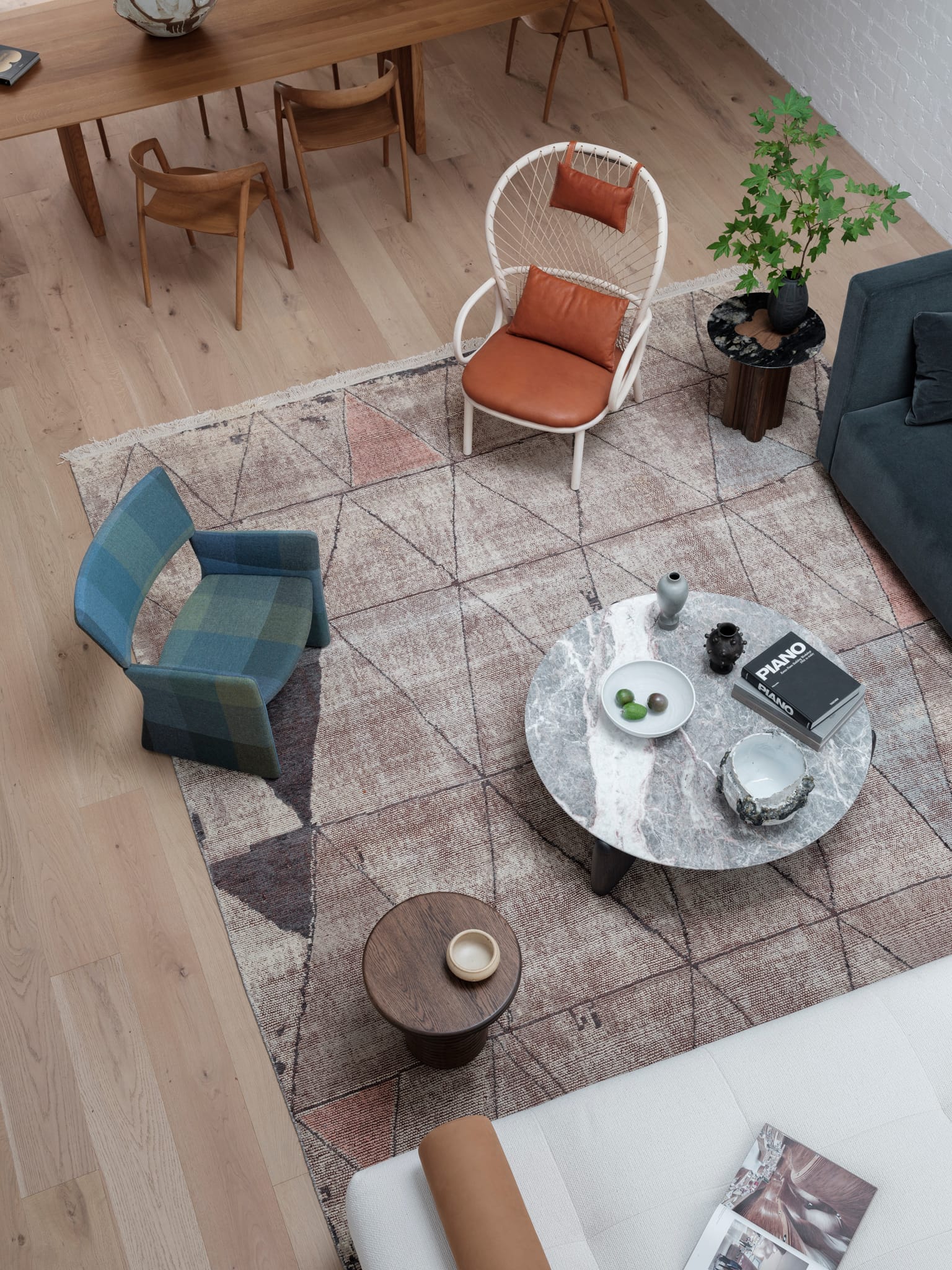
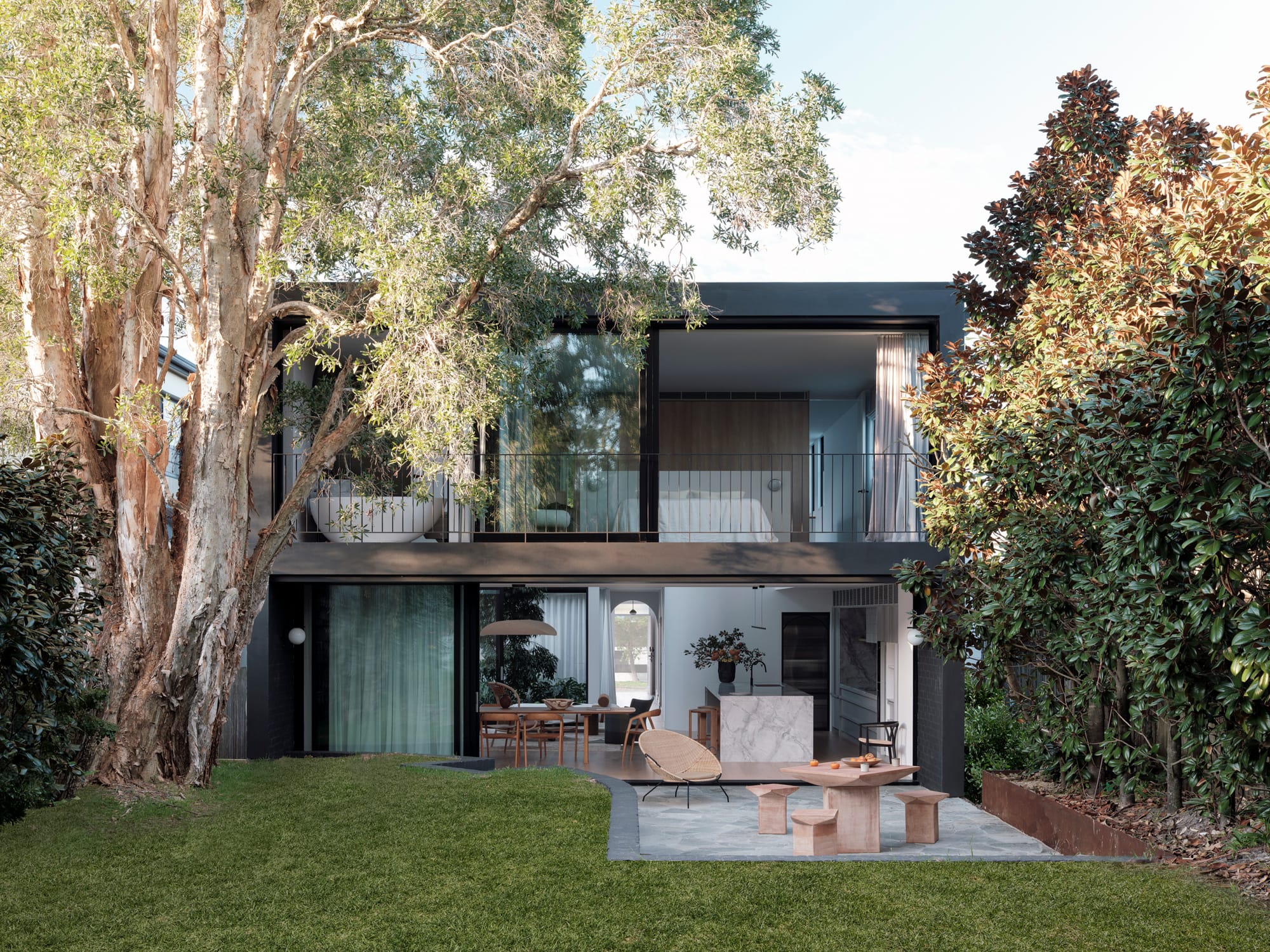
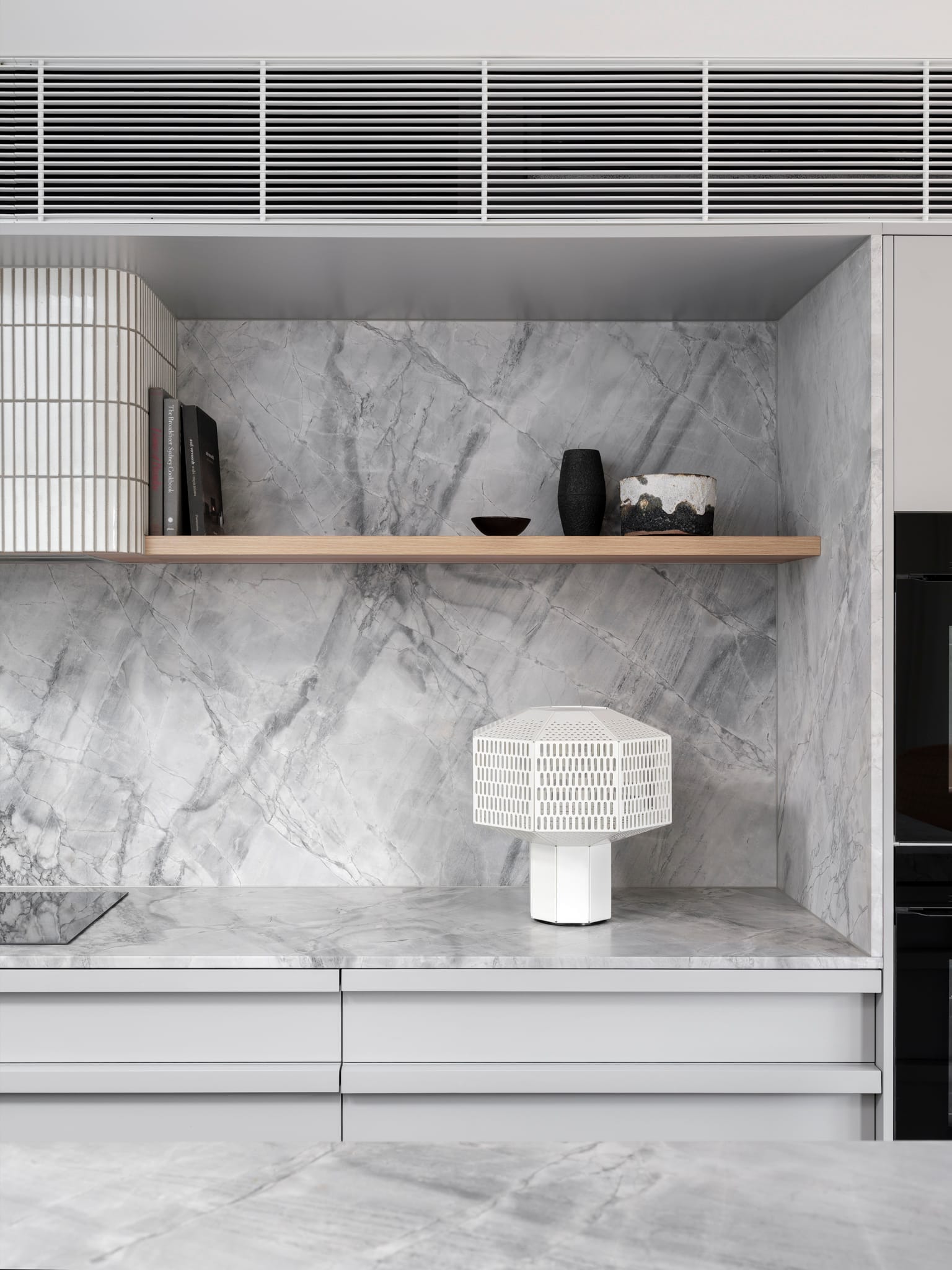
Following a series of renovations over the years, Bellevue Hill House lacked connection to its site and a sense of cohesion within its walls. However, through the artful integration of an interior courtyard and revamped material palette, this once dark period home now flaunts an abundance of light and a functional floor plan for the growing family it houses.
PROJECT DETAILS
Architecture and Interiors: Carla Middleton Architecture
Builder: Robert Plumb Fix
Stylist: Atelier Lab
Soft Furnishings: Pip Casey
Photographer: Tom Ferguson
CO-ARCHITECTURE COMPANY PROFILE
To see more of the exciting work by Carla Middleton Architecture, you can take a look at their CO-architecture company profile. Here, you will be able to see beautiful projects such as Bondi Beach House.
