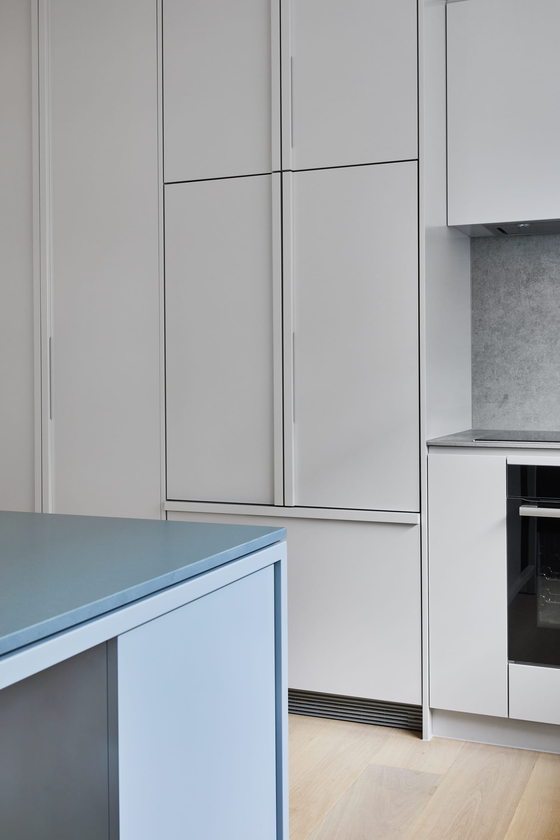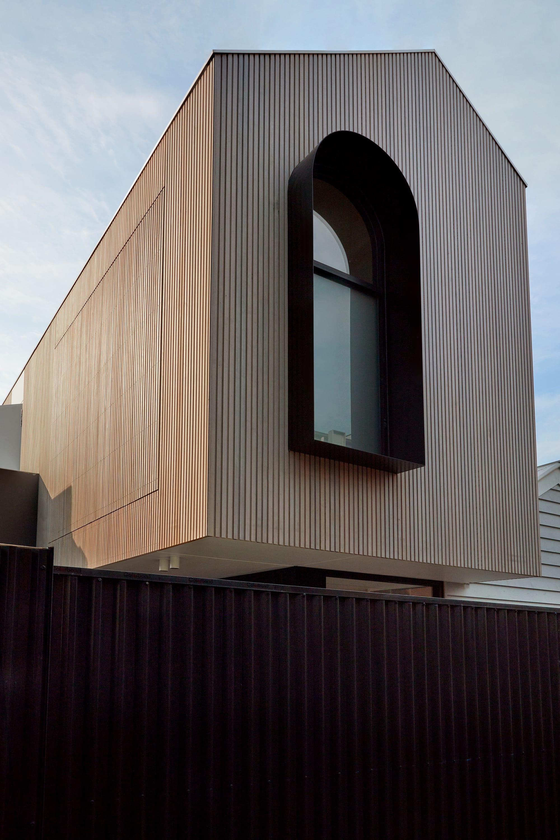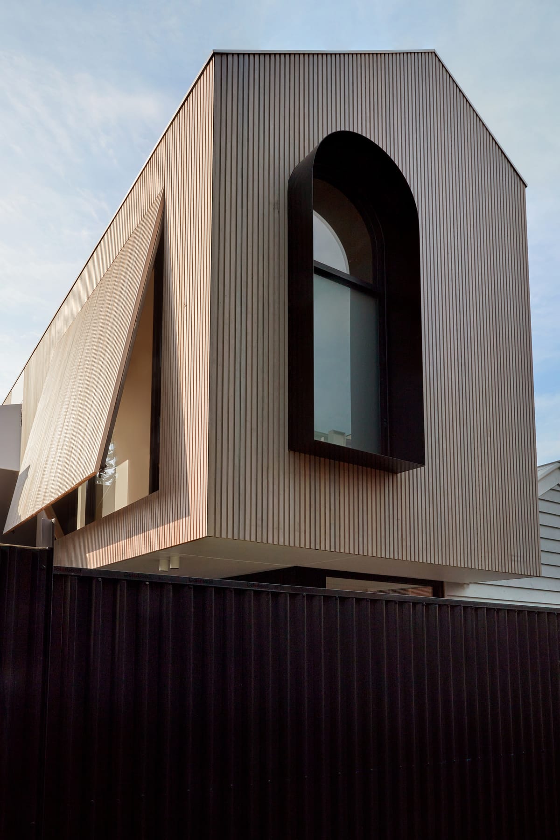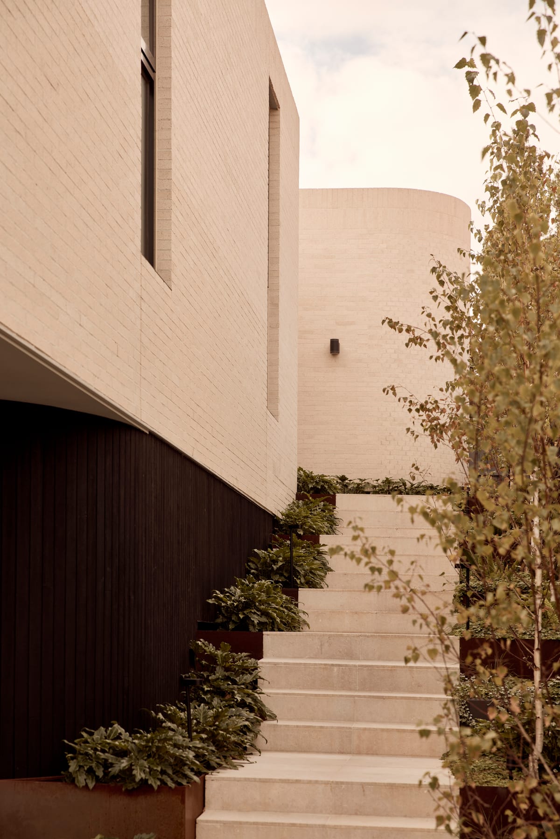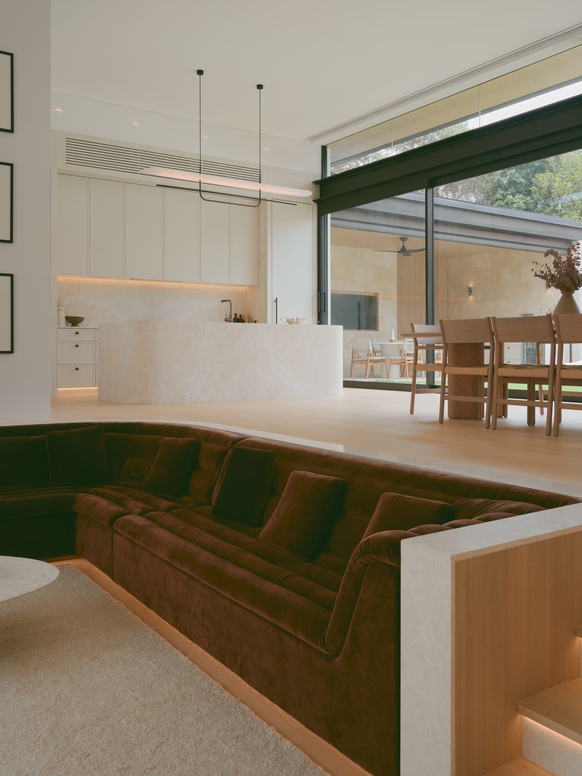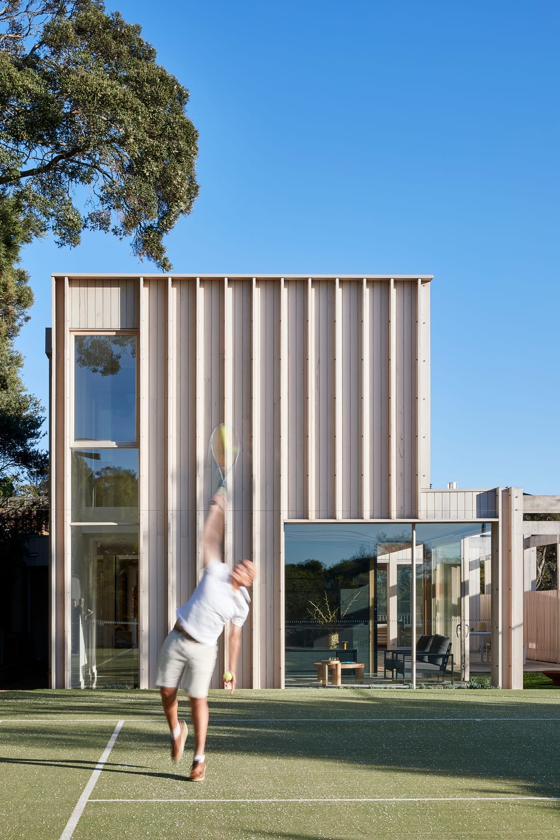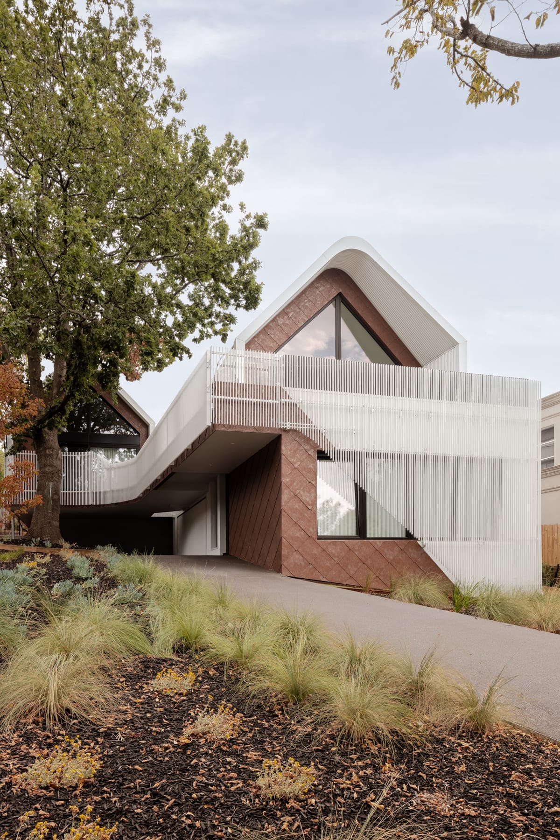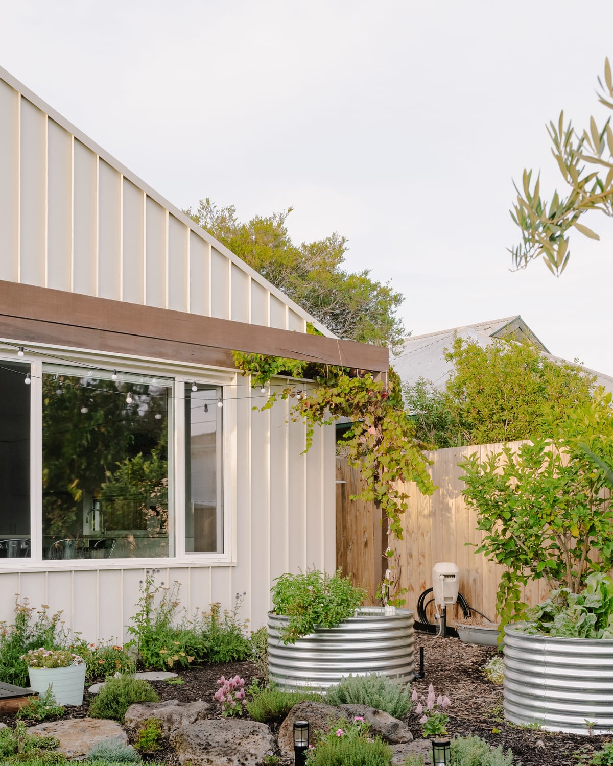A soaring gabled roof grabs the attention of all those wandering the far end of Montgomery Street, an otherwise unremarkable lane in the heart of Richmond. Once a single-storey cottage, the growing family home has undergone alterations and additions, emerging as a spacious, light-filled, double-storey residence. Despite its impressive built form, The Full Monty by FYC Architects occupies a discreet footprint in the inner-city suburb and is an exemplar of innovative use of space and the beauty of simple living.
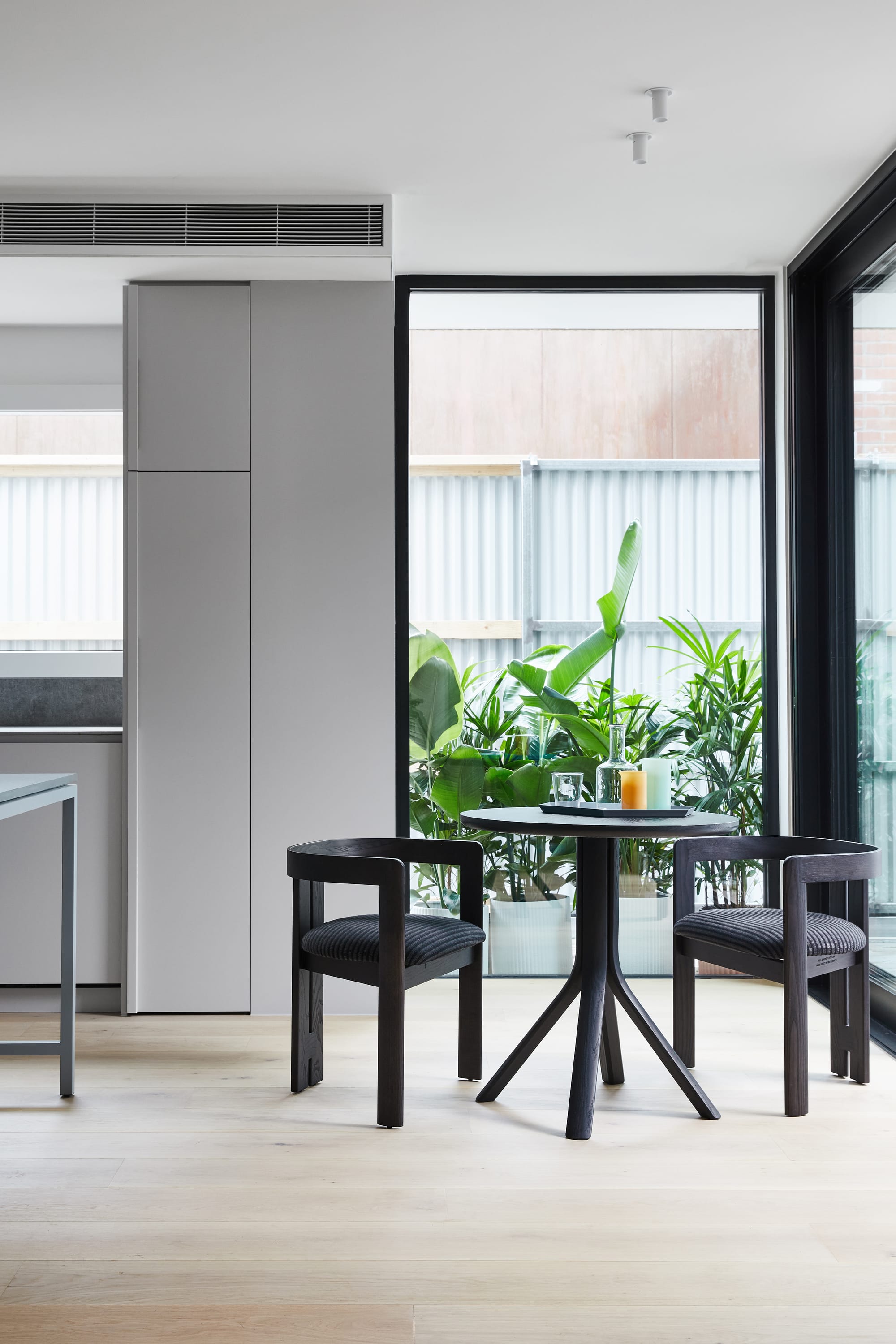
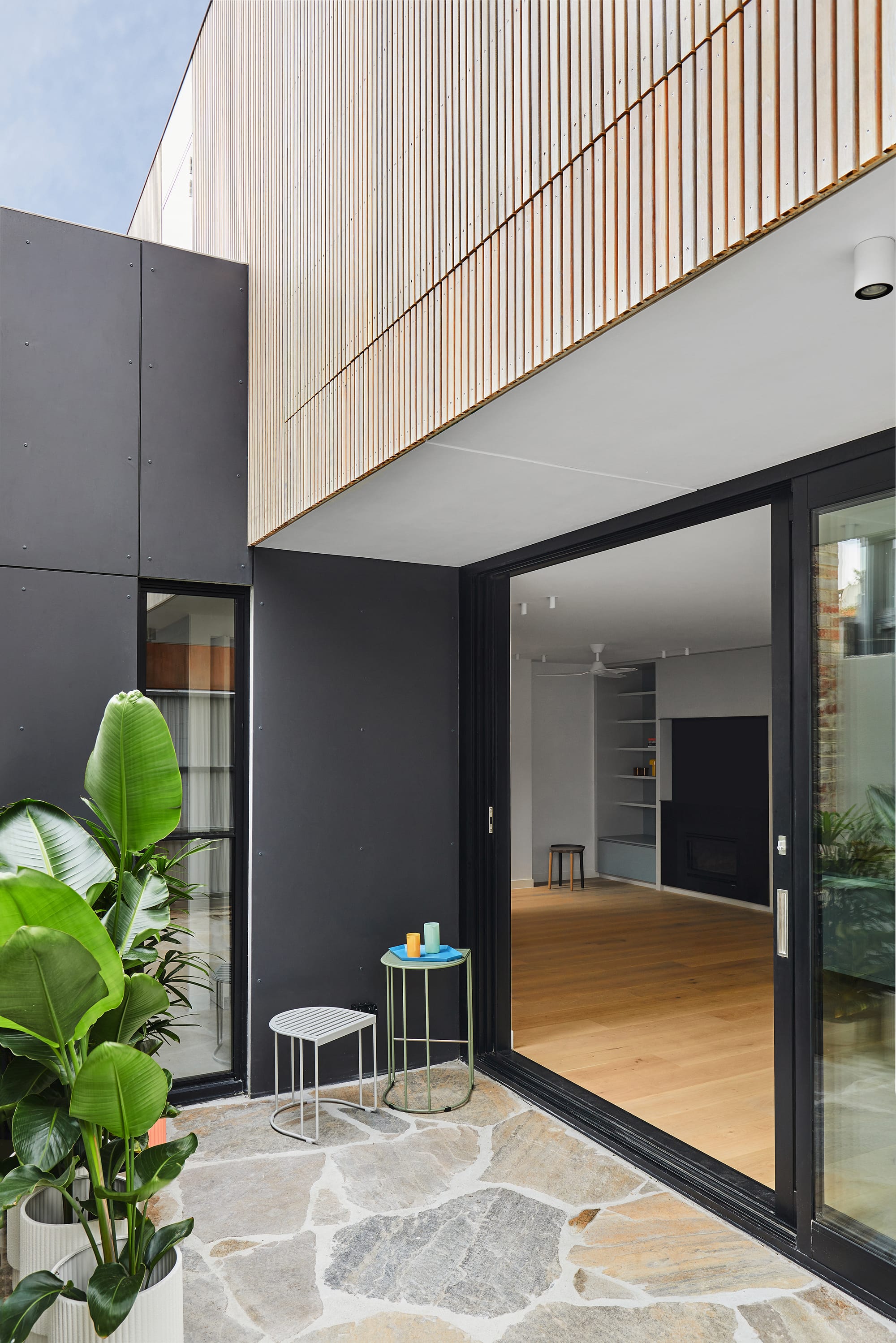
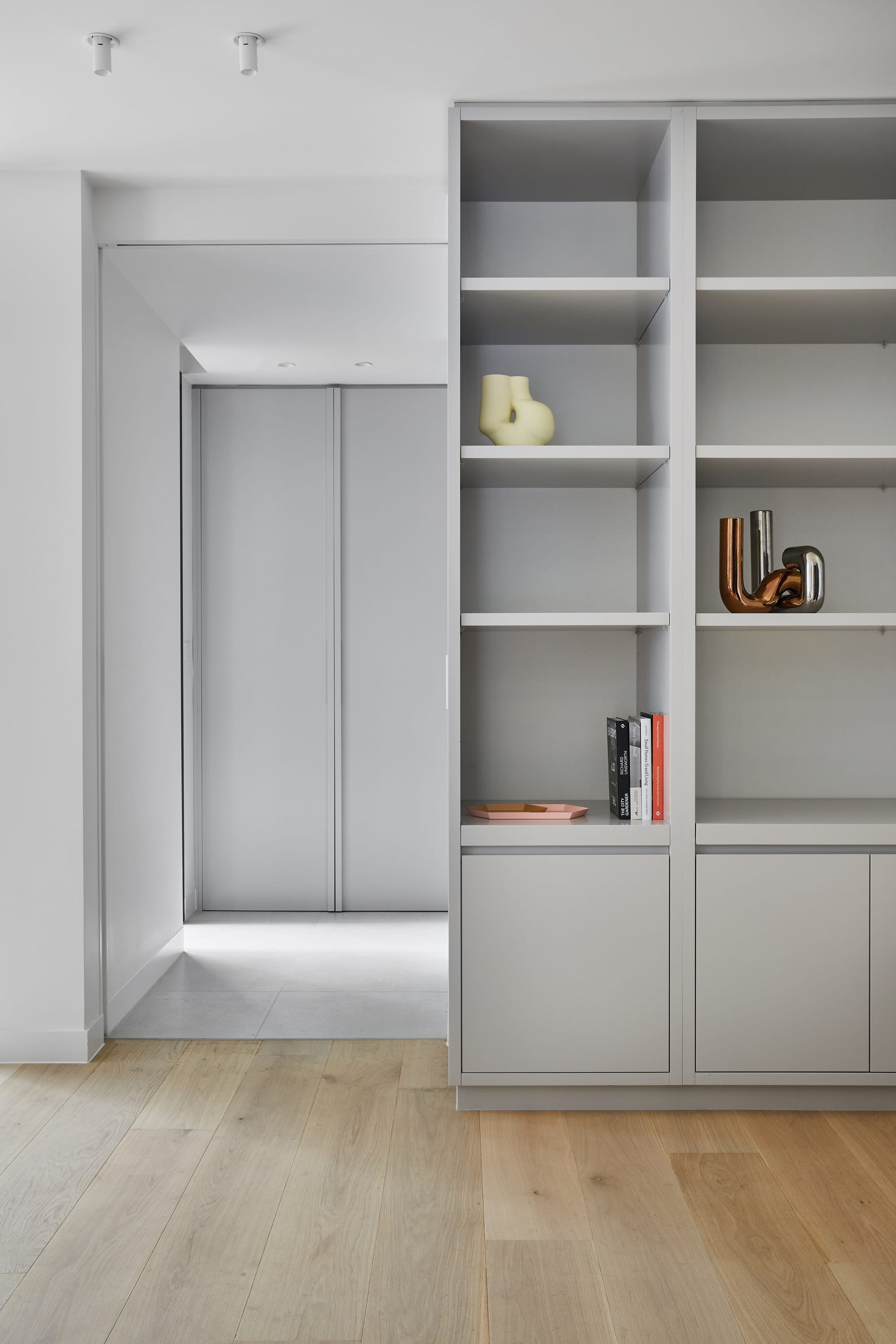
The original cottage was comprised of 2 bedrooms, 1 bathroom, a living space and a north facing courtyard - which failed to welcome light into the dark living spaces of the home as a result of being undercover. In dire need of renovation, the initial brief tasked FYC with expanding the floor plan to accommodate a minimum of 3 bedrooms, 2 bathrooms, a light-filled living area and a restored courtyard. Over the course of design development, it was decided that the floor plan would instead include 3 bedrooms, 3 bathrooms, a study, a first-floor balcony, a larger kitchen and living space and additional storage. Upon completion, the additional zones were able to be added to the original cottage whilst largely maintaining the existing footprint.
The upper floor extension defines the project, drawing influence from the surrounding context and the homes original history, whilst remaining intentionally simple. The stepped Western façade retains the gabled form of the original cottage, whilst the eye-catching upper floor extension mimics the gabled form and materiality, characteristic of many of the workers cottages around Richmond. Despite its monumental upper story extension, The Full Monty is the smallest structure within the immediate neighbourhood and retains its 'cottage' charm where surrounding homes have failed to do so.
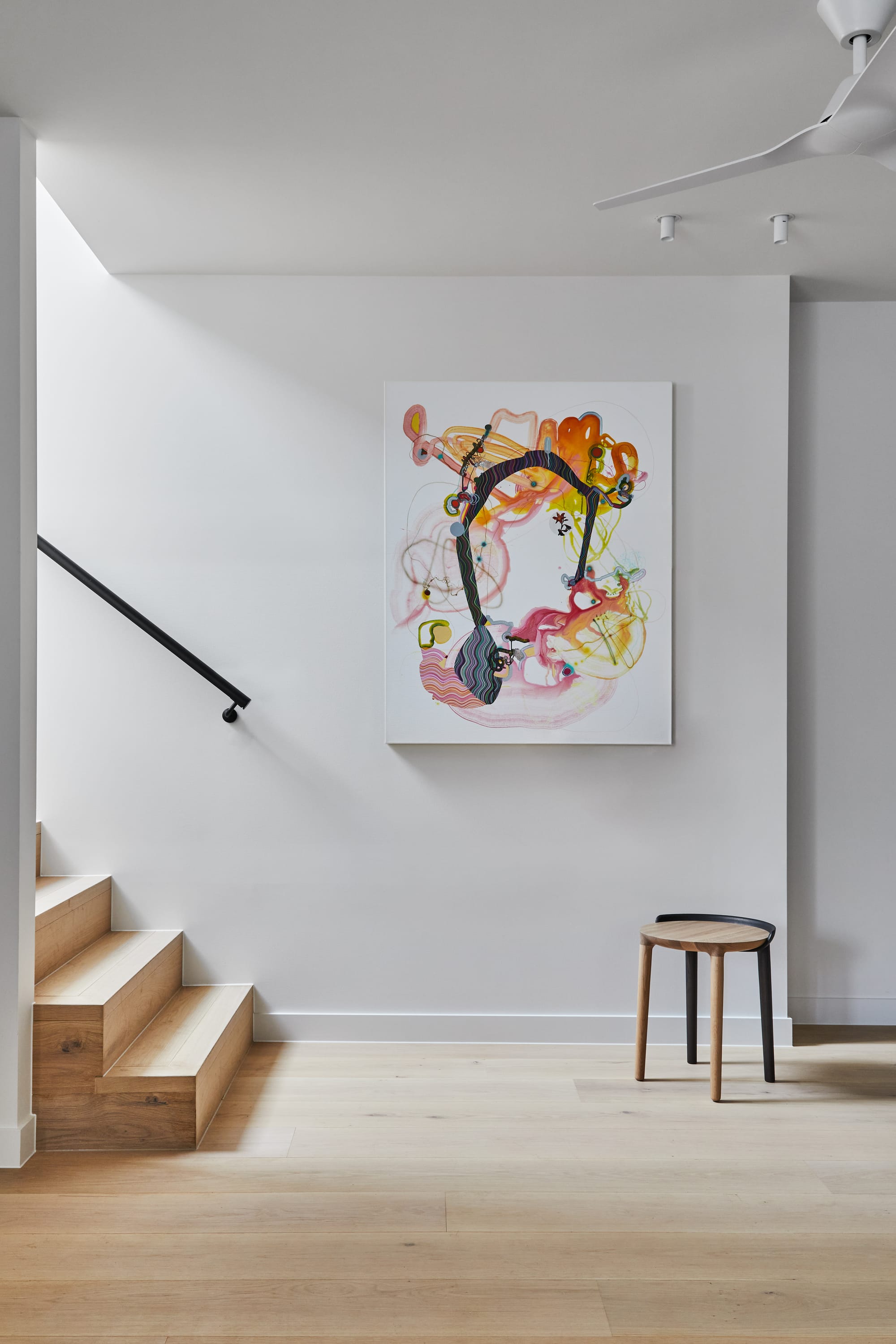
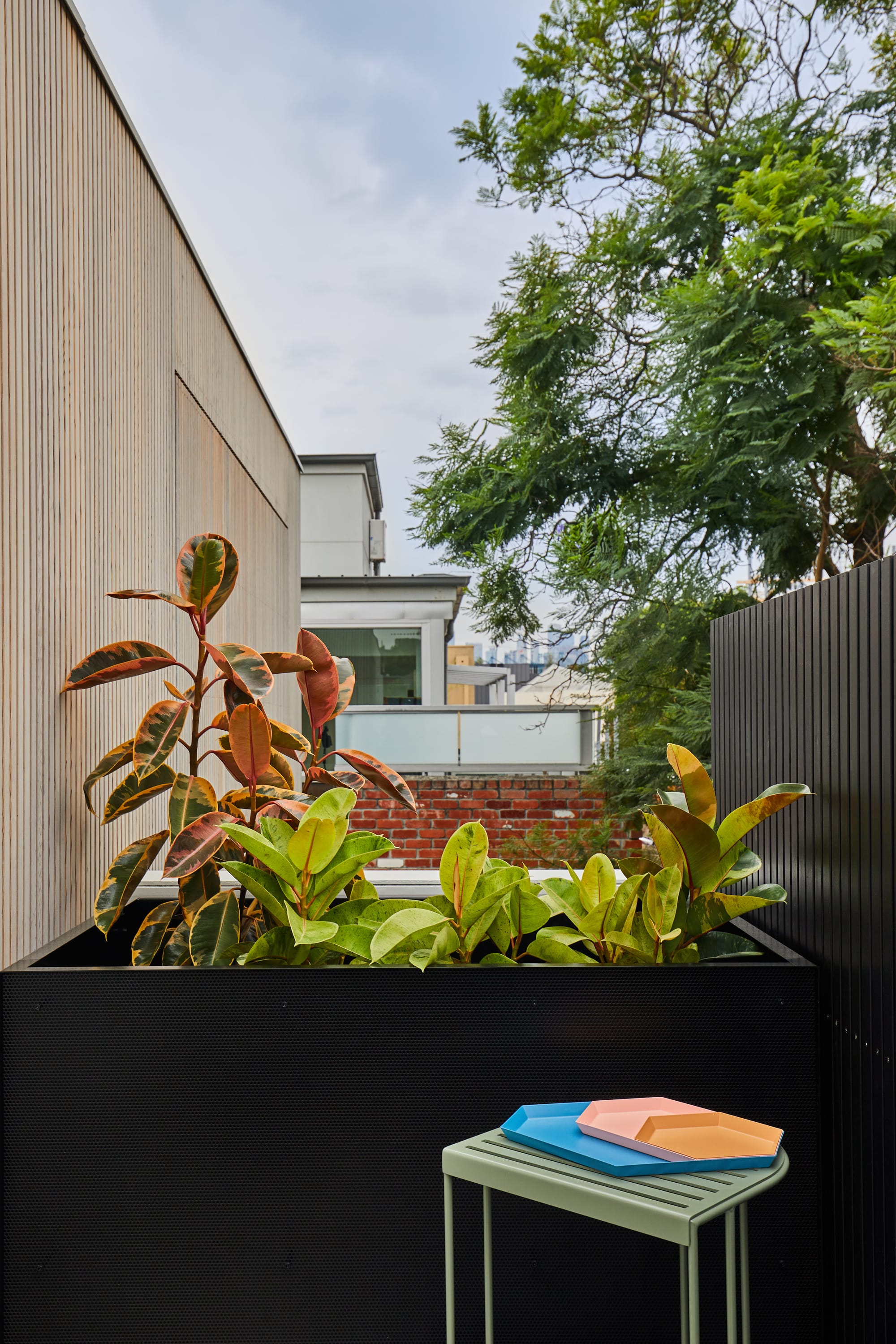
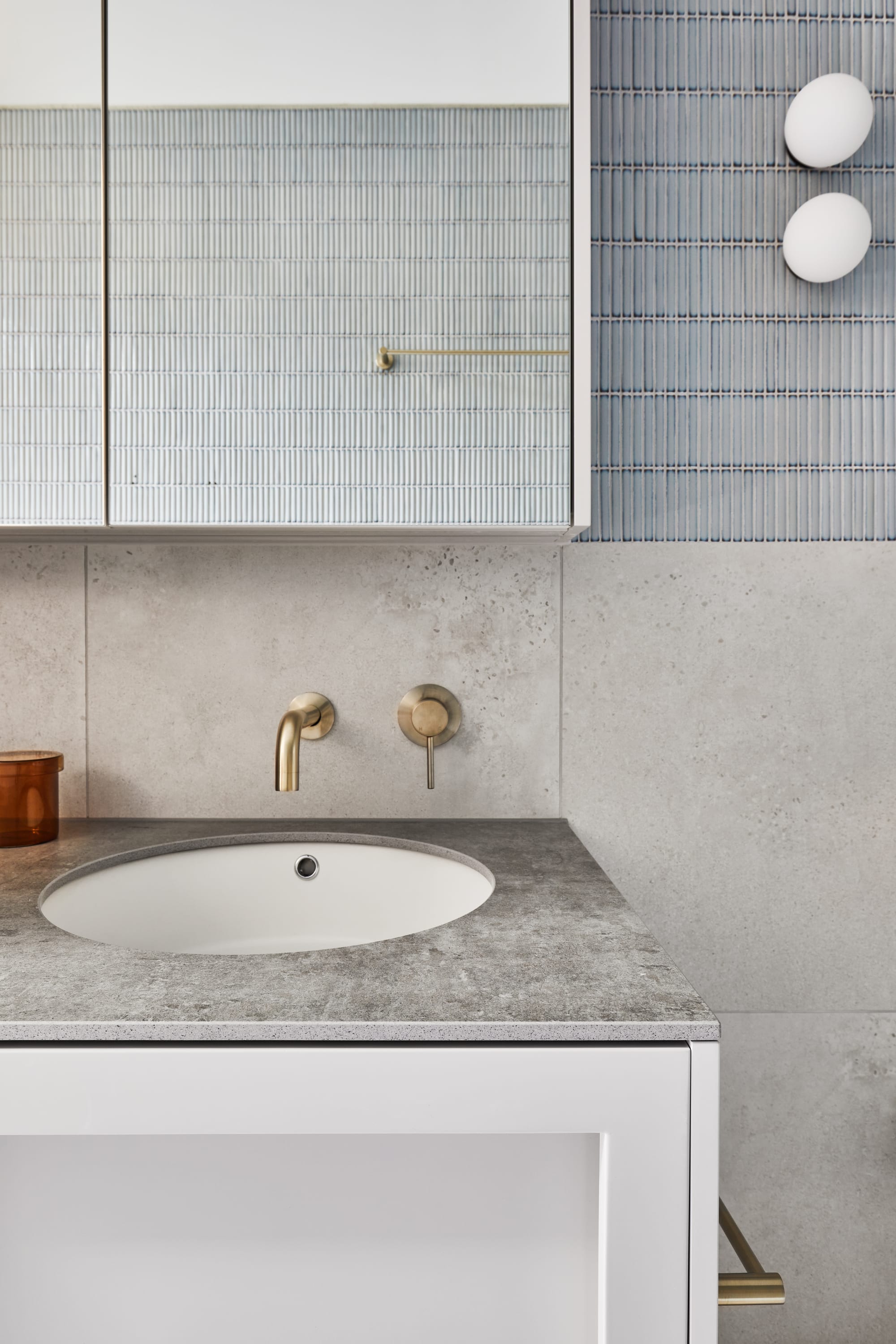
The gabled centrepiece of the façade is defined by the castellated cedar cladding; providing a gauzy softness against the masonry finishes typical of the neighbouring homes. The unusual roofline adds intrigue and eclecticism to the already varied and interesting housing typologies nestled in the quaint street; so at ends with rows of cottages that characterise so many Richmond streets.
The upper floor extension has been designed to ever-so-slightly cantilever over the courtyard, in an act of shading and shelter. The protection provided by this partial containment provides homeowners the opportunity to double their courtyard space as a carpark for a small vehicle, if required. The remaining uncovered courtyard features deciduous creepers, crawling across the steel posts and tension wires that traverse the open-air courtyard and connect to the cantilevered floor on one side. The result is diffused and dappled light and a spattering of shade in the warmer months, whilst still allowing sunlight to penetrate during colder seasons. The upper floor balcony provides scenic vistas over the city skyline and surrounding neighbourhood, as well as a quiet place to relax.
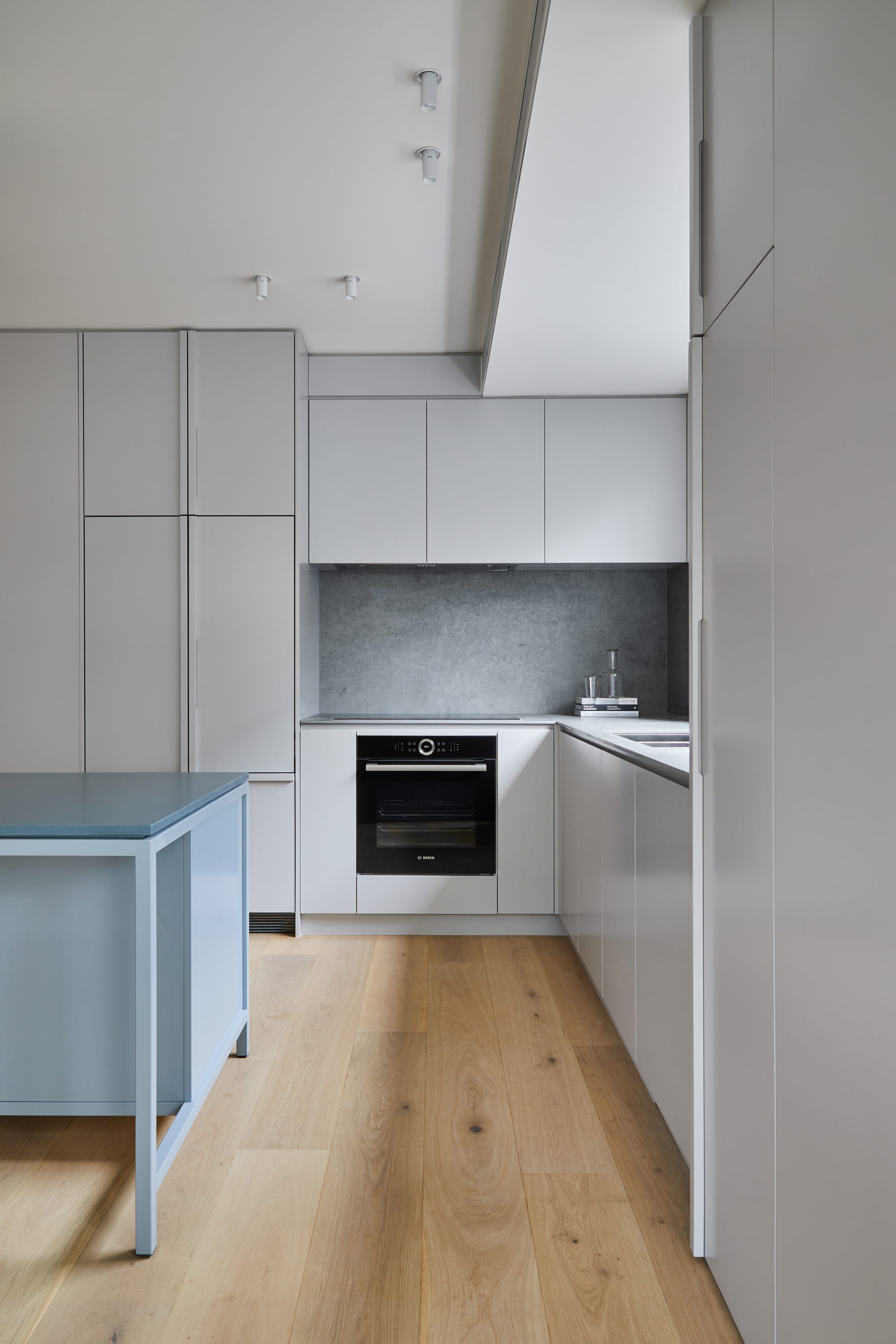
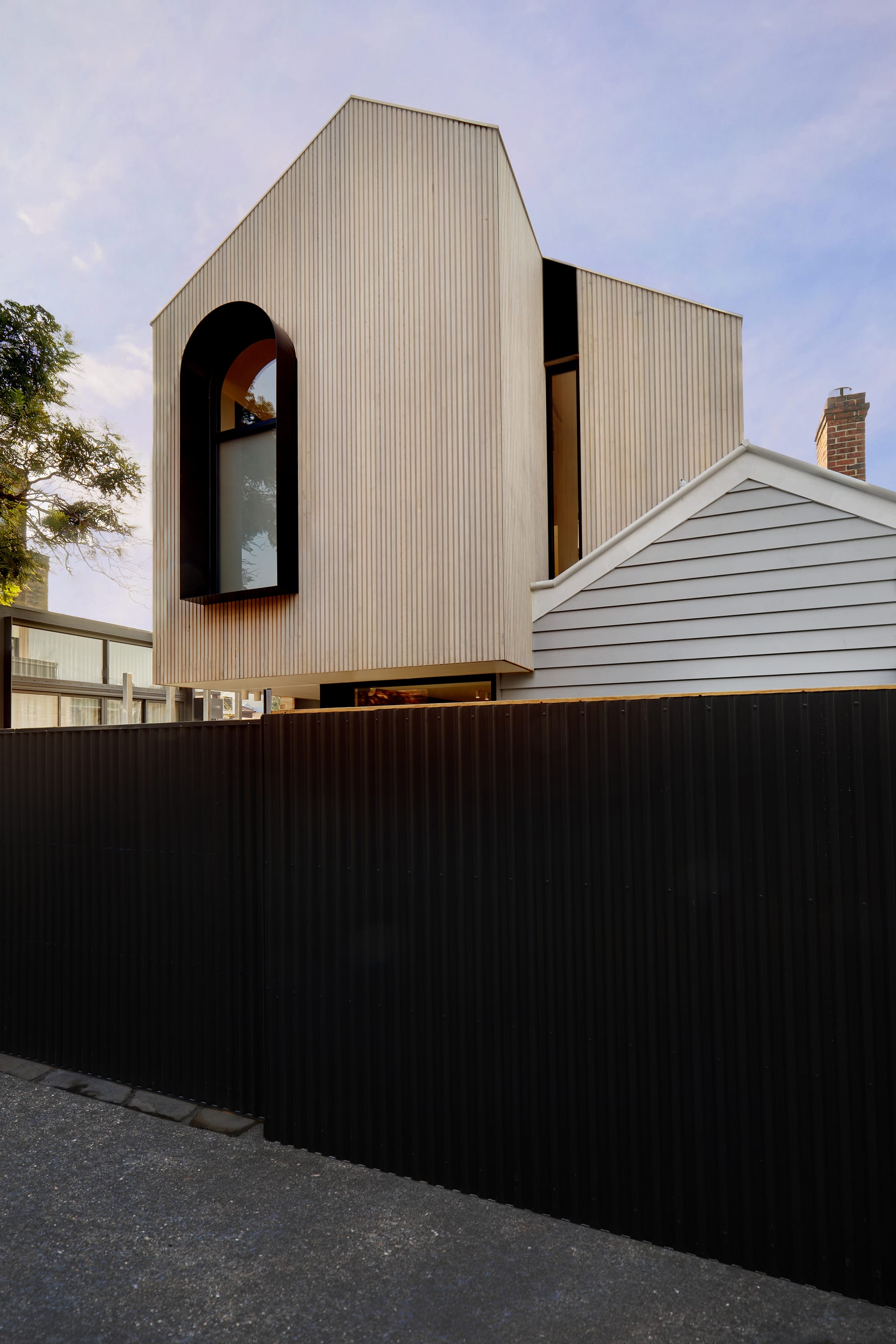
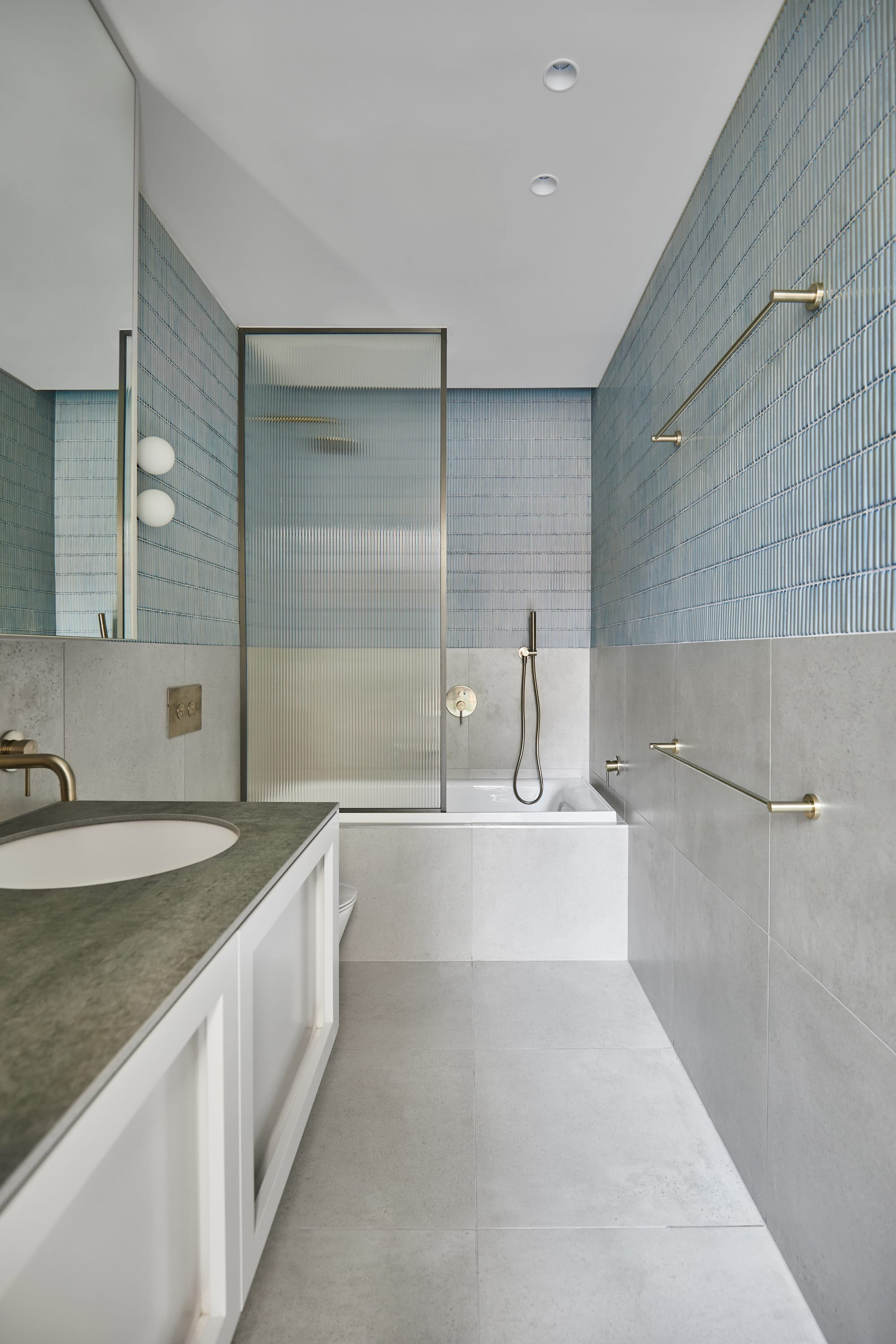
A restrained and considered material palette whispers throughout the internal spaces, aiding in amplifying space and light. Timber floors and muted grey tones define the joinery, whilst colour is injected through the kitchen island and bathroom feature tiles. Peach tones appearing in spattering's in the upper floor ensuite to inject character and fun into the family home. The result is a mellow and welcoming backdrop, perfect for accompaniment of the homeowners' soft furnishings and décor.
An ode to the power of romanticising simple living; The Full Monty by FYC Architects balances a powerful upper floor extension, a discrete footprint and a resttrained material palette to emphasise the existing beauty of a worker's cottage in Richmond, whilst coaxing it into modernity with a striking built form.
PROJECT DETAILS
Architects: FYC Architects
Location: Richmond, Victoria
Builder: North Star Projects
Photographer: Stephanie Rooney
CO-ARCHITECTURE COMPANY PROFILE
To see more of the inspired work by FYC Architects, head over to their CO-architecture company profile, where you can see other project like Peavey Residence I.
