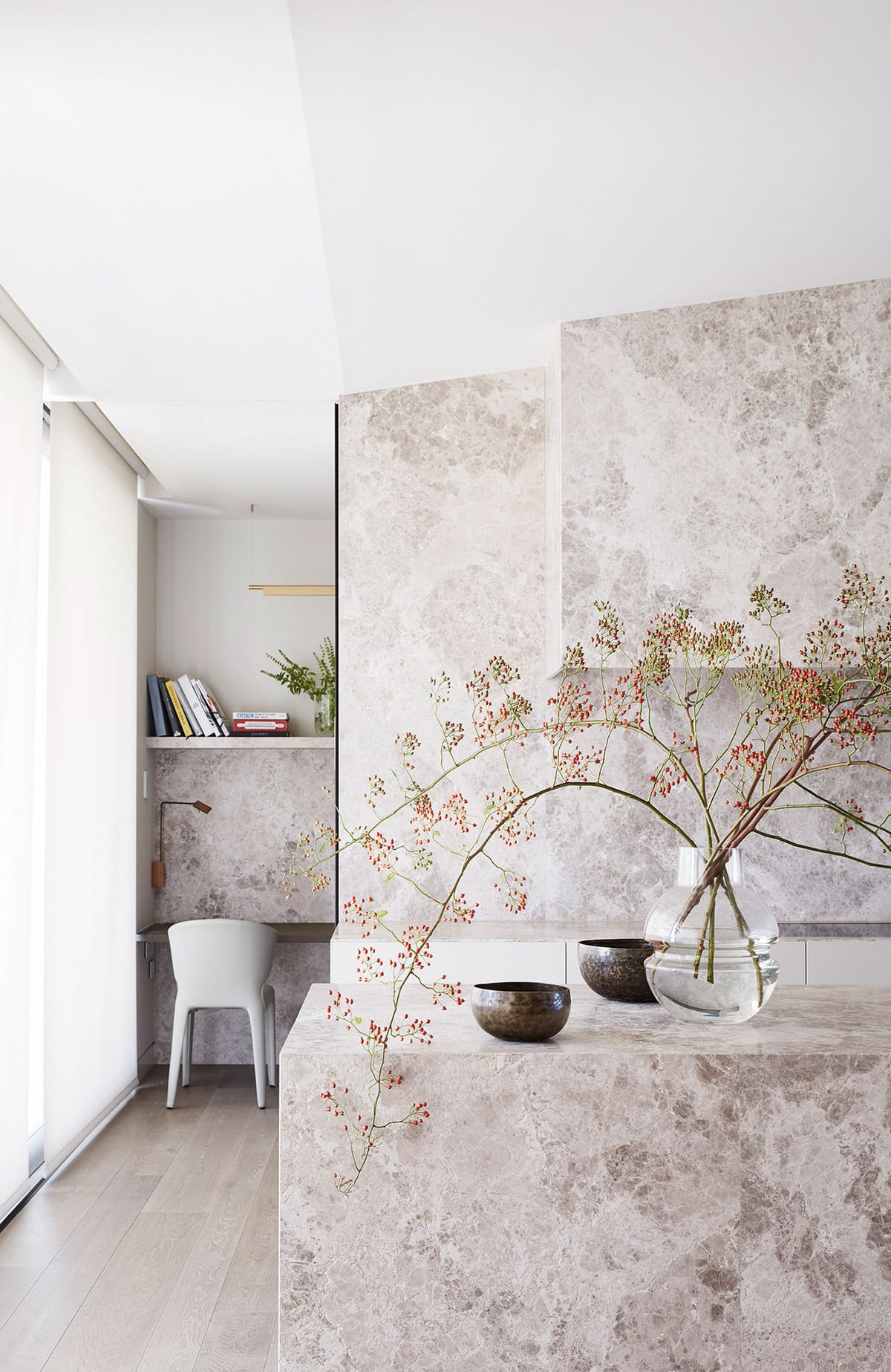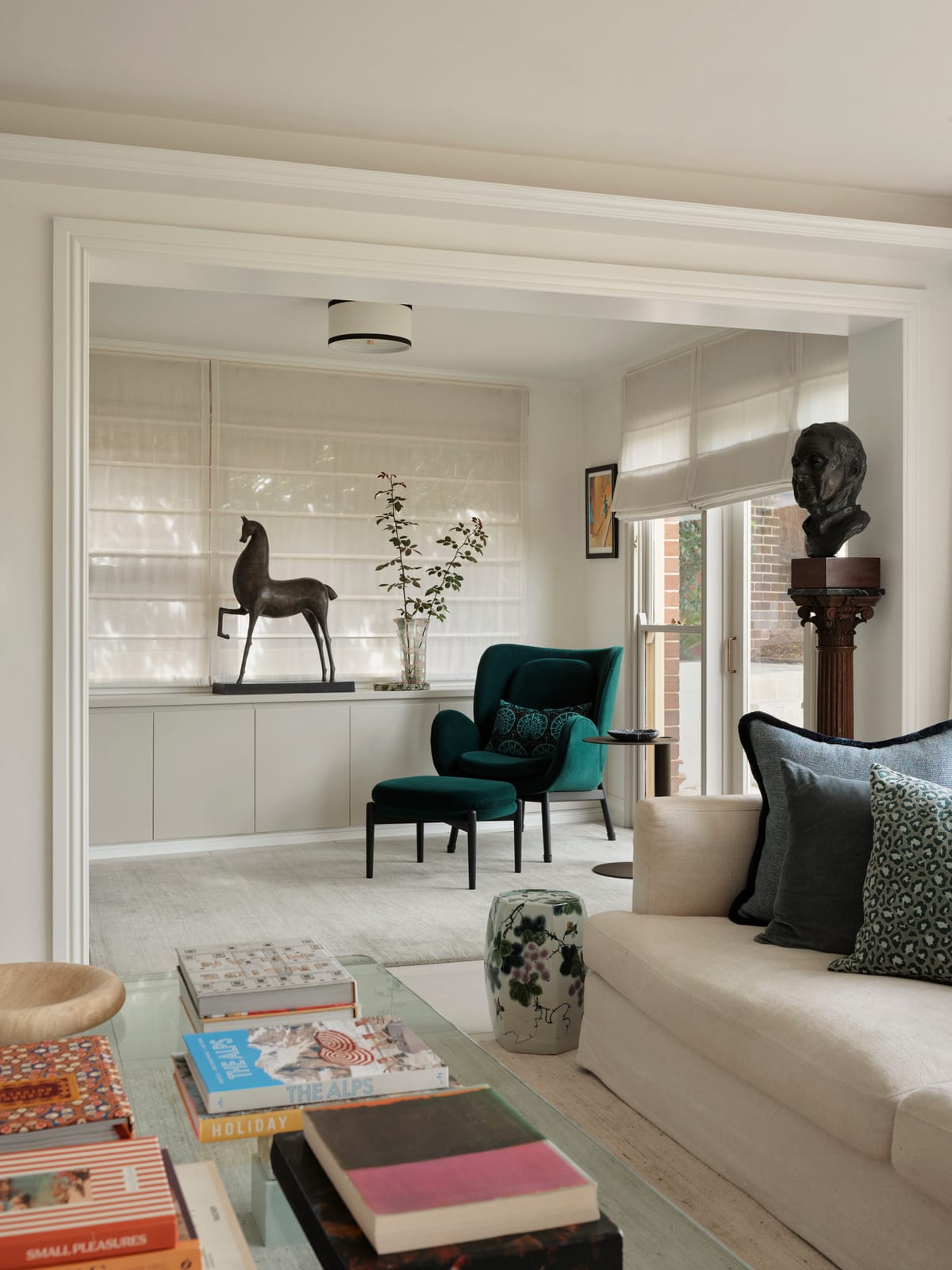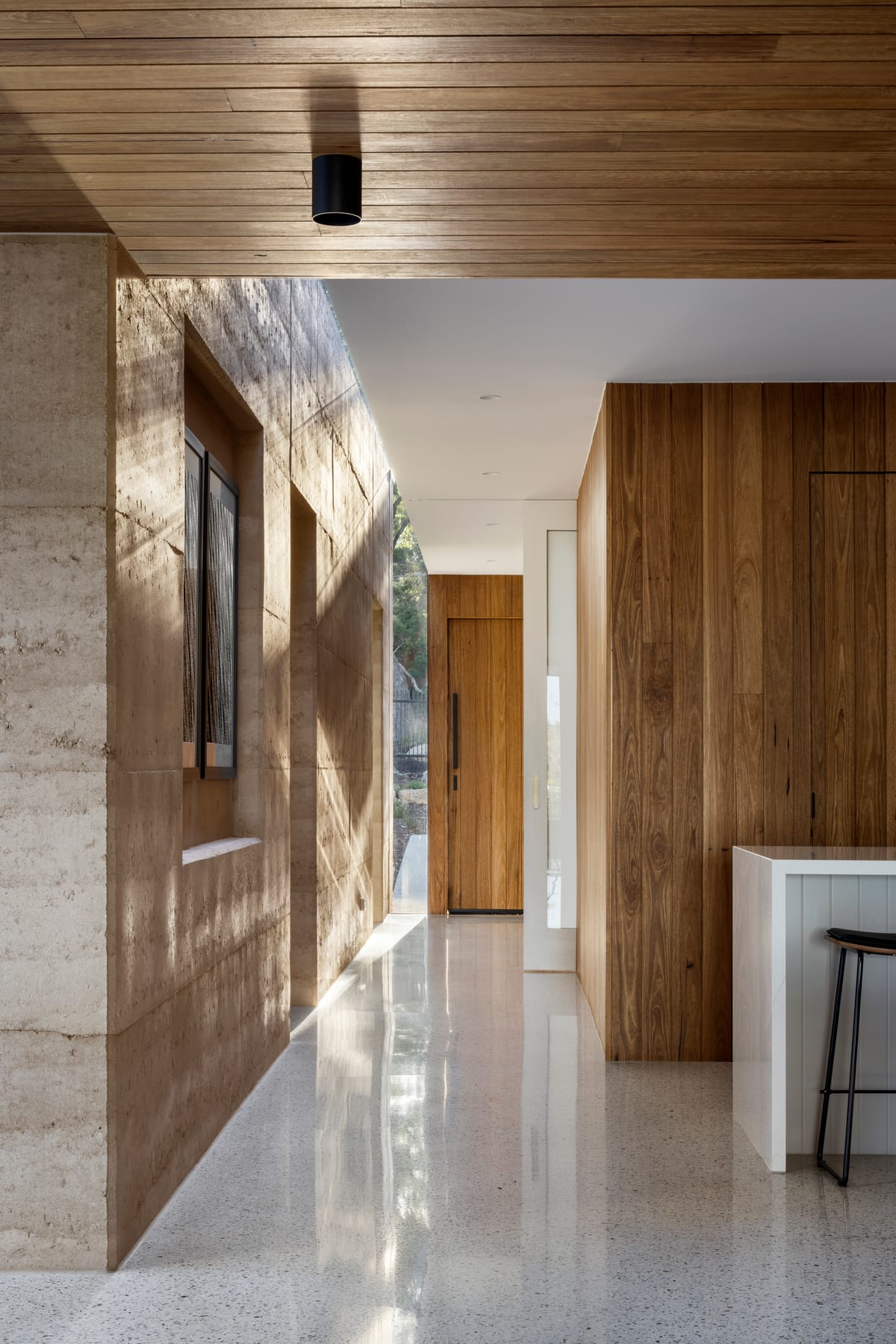Originally designed by Cox Carmicheal in 2001 and completed in 2003, two self-contained apartments were stripped nearly in their entirety by Jolson and reimagined into a three-level home in 2020. In reinvigorating the space, internal walls and floors were stripped to allow for fluidity of movement and interconnection between the zones of the home, whilst the roof and building envelope were retained. The façade featured an inverted arc, which juxtaposed with the neighbouring Victorian homes, and has since been refined and simplified to reflect the contemporary home within.
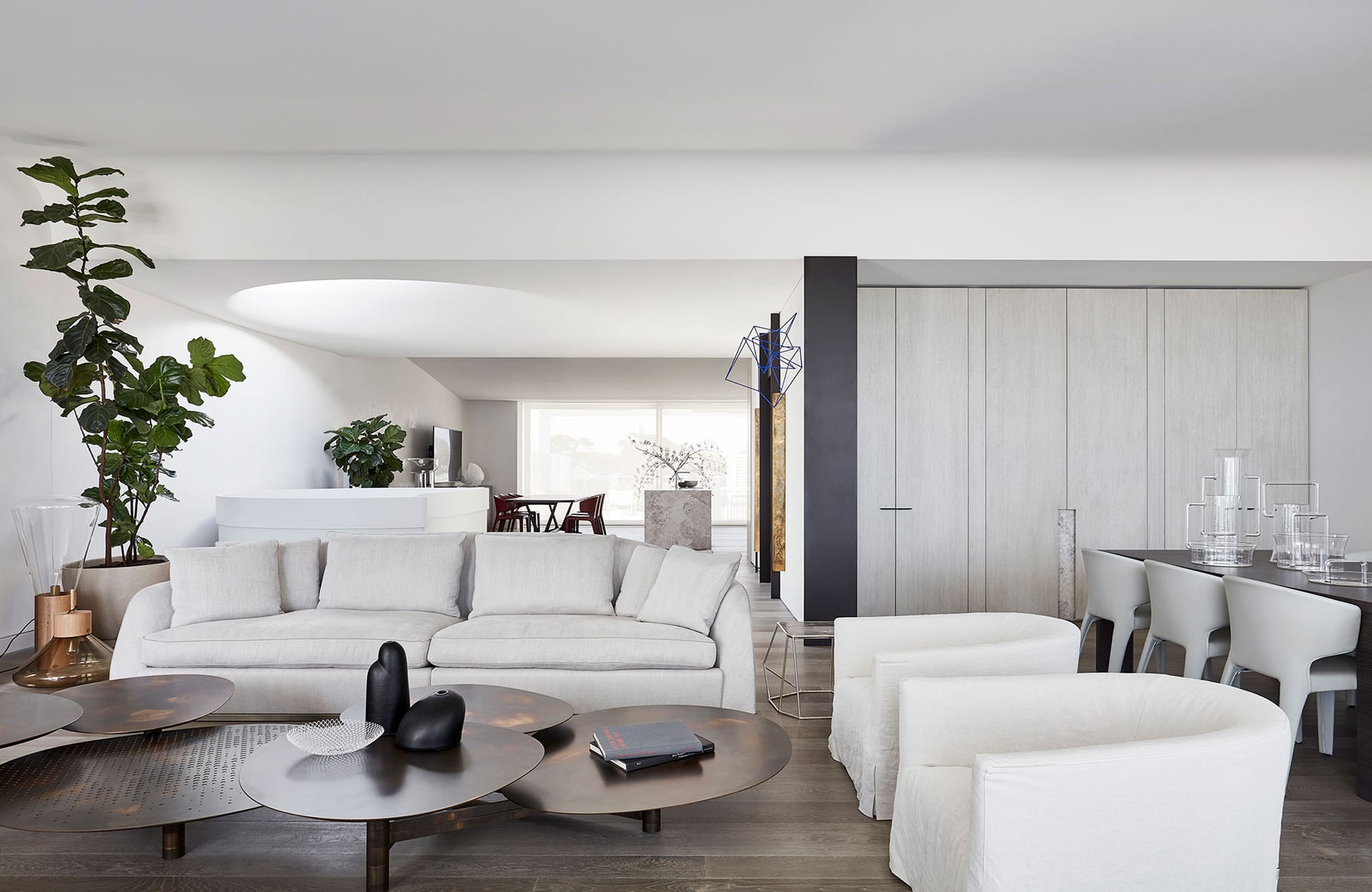
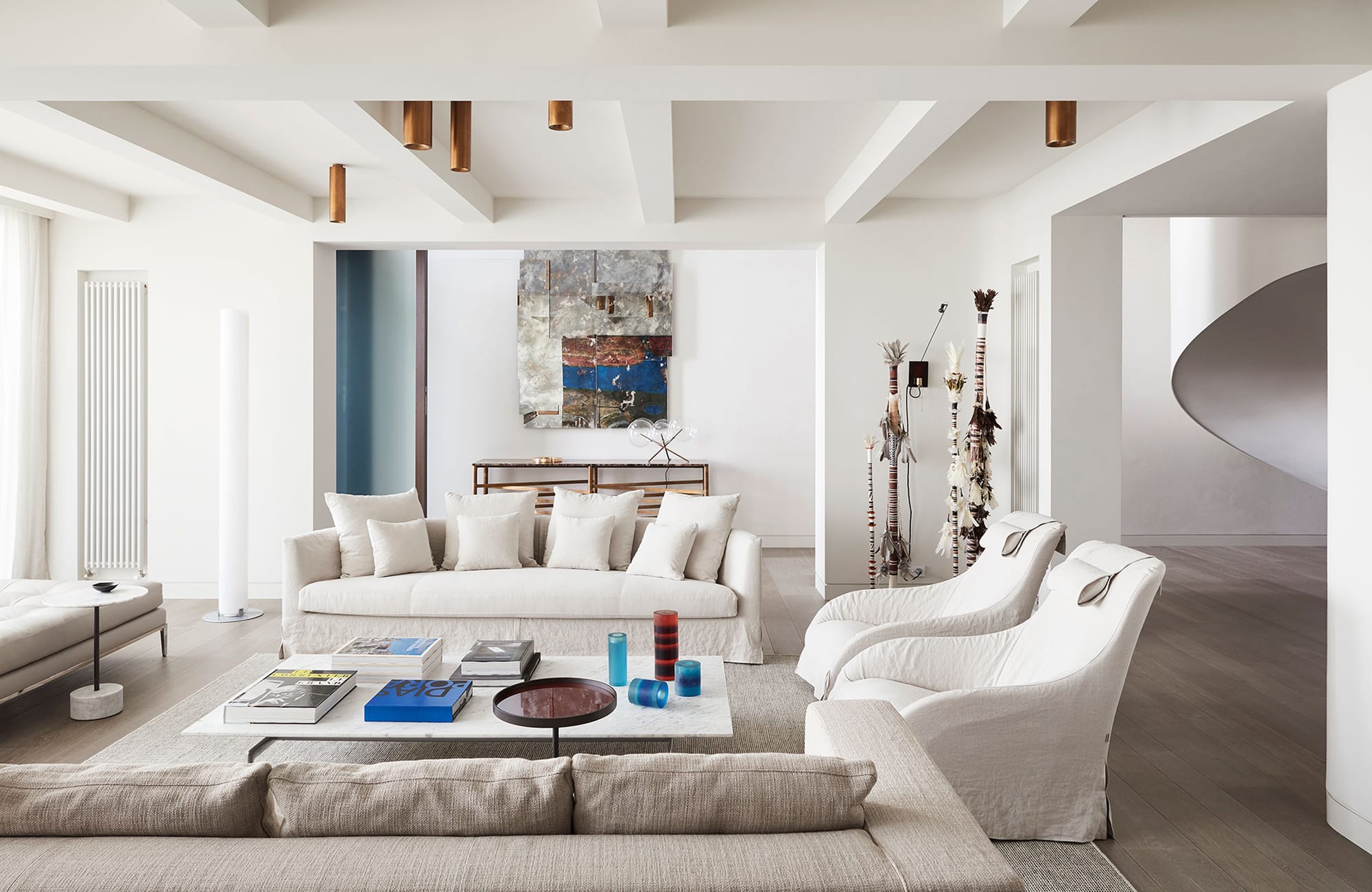
Despite the large floorplan, spread across three levels, Jolson has created a space that is welcoming and understated. The kitchen and living spaces have been located on the top floors, to take advantage of natural lighting and views, whilst the master suite is situated on the middle level. The allocation of space amongst the three levels was a careful and considered decision, which strategically factored in room for both family and guests, but also artfully manipulated and dissected space with the inclusion of concealed sliding doors to allow for flexibility and privacy when desired.
A monumental aspect of Arc Side's design is the reimagination of the spaces themselves. Initially, rooms featured low ceilings and a singular outlook. The massive renovation has created multiple opportunities for aspect and views across each floor plate (east to west), with the addition of a cavernous 7m tall void and a dramatic curved steel staircase.

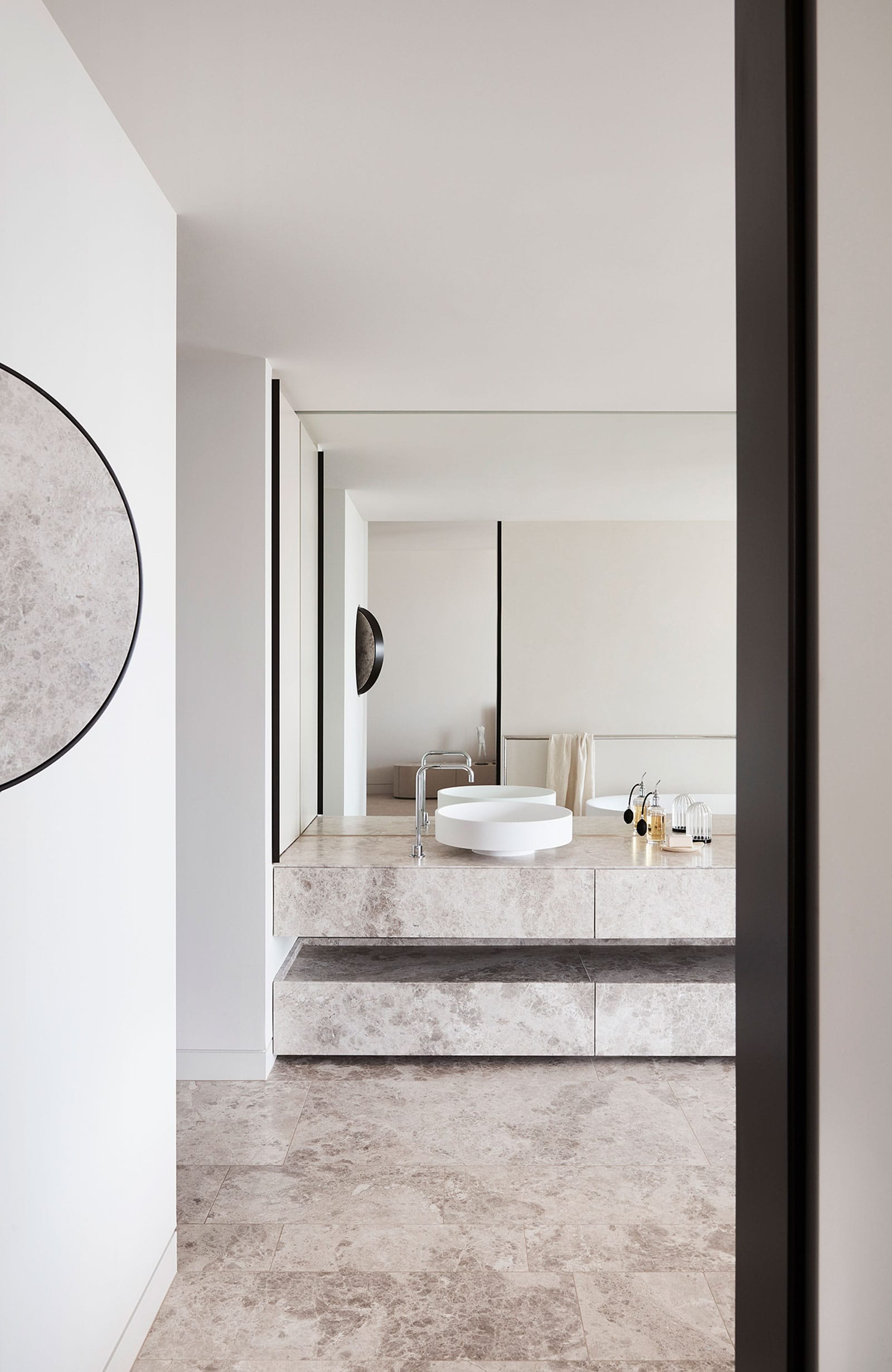
Arc Side by Jolson. Photography by Lucas Allen.
A driving force in the design of the space was the inverted curve featured on the façade of the original structure. Since being refined and simplified during renovations, the distinct design feature has been echoed throughout the home, be it through the subtle curved polished plaster walls or whispered in the gentle forms of the ceiling. These curves, mindfully integrated across the three sweeping floors, represent a new direction for Jolson, with the studio boasting an extensive history of predominantly orthogonal designs in their impressive catalogue of bespoke work.
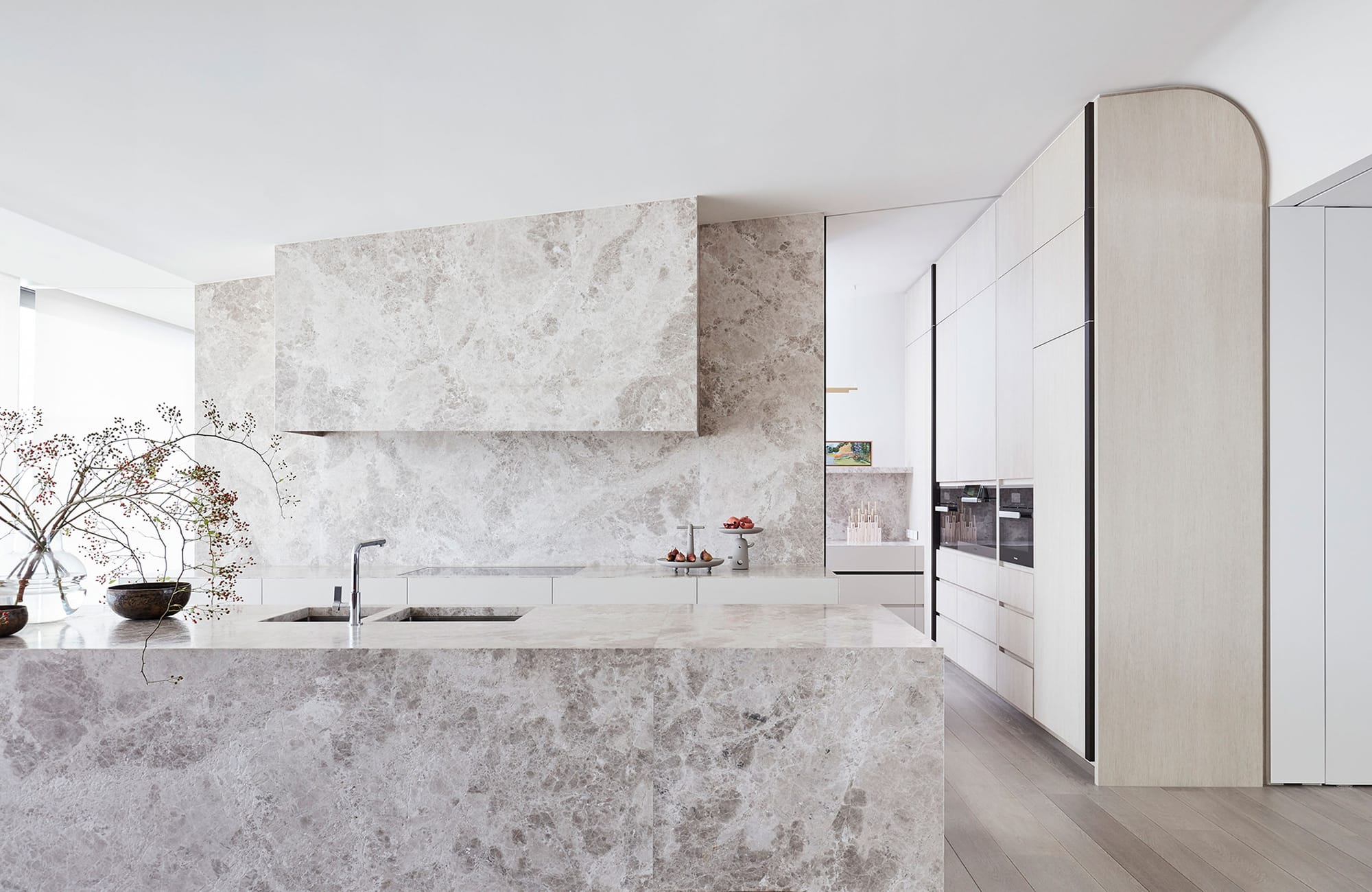
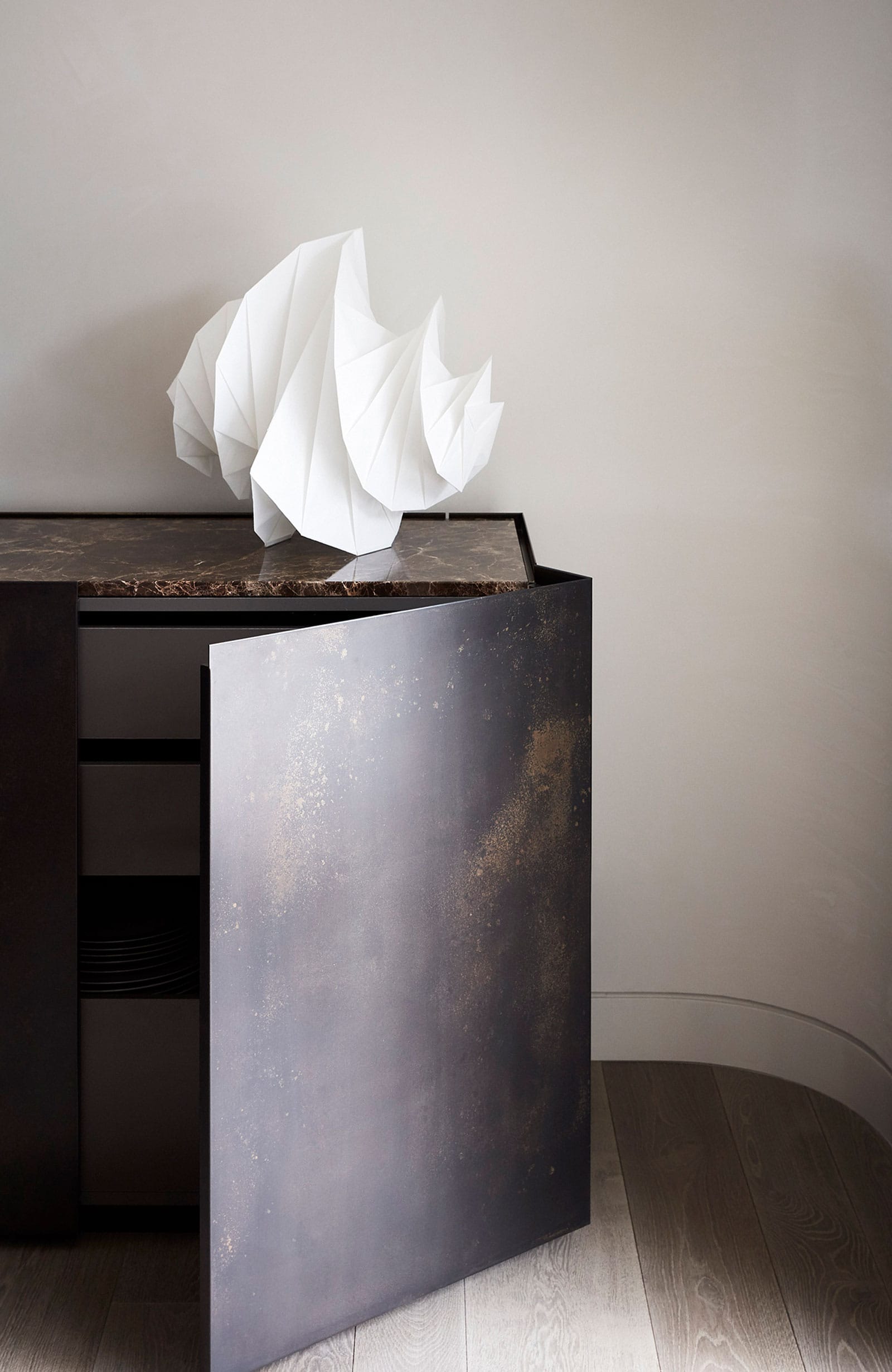
Jolson's desire to create beautiful, custom spaces for the client was prioritised whilst being mindful of crafting a timeless and refined aesthetic and palette throughout the home, that would be appreciated by its current owners and by those in the future. A palette of delicate, simple and understated materials and colours were collated to respond to the naturally vibrant immediate environment of the project. Stone was carefully selected for benches and splash backs, steel for the central staircase, classic American Oak for timber flooring and brass for joinery. Jolson's comprehensive and all-inclusive approach to the design process extends to the exterior, wherein the garden was granted the same level of detailing and attention as its interior counterpart. Holistic considerations included a vegetable garden on the top floor to aid in privacy screening from neighbours, and an organically curved path in the garden to once again mimic and memorialise the curved façade of the original structure.
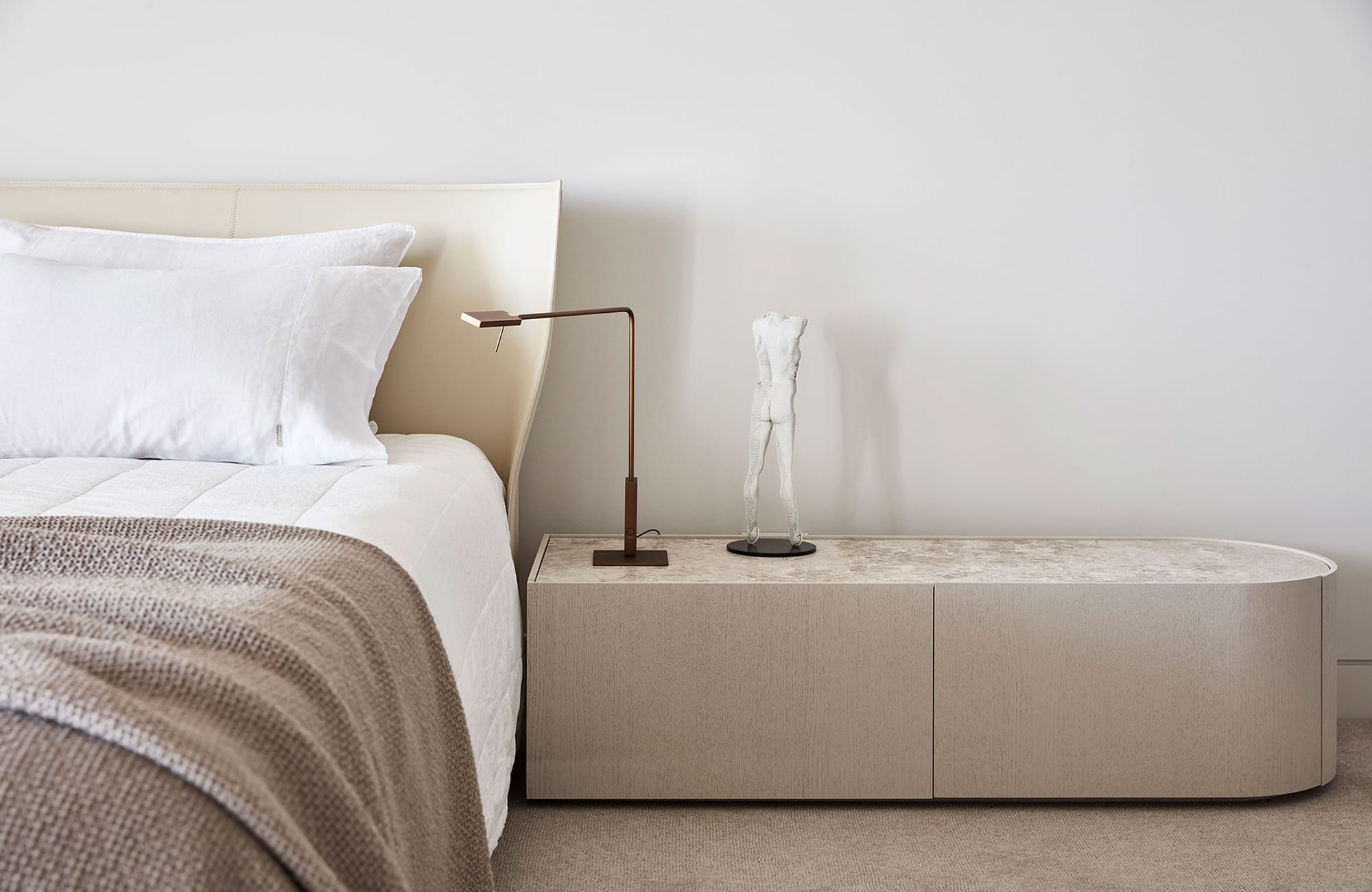
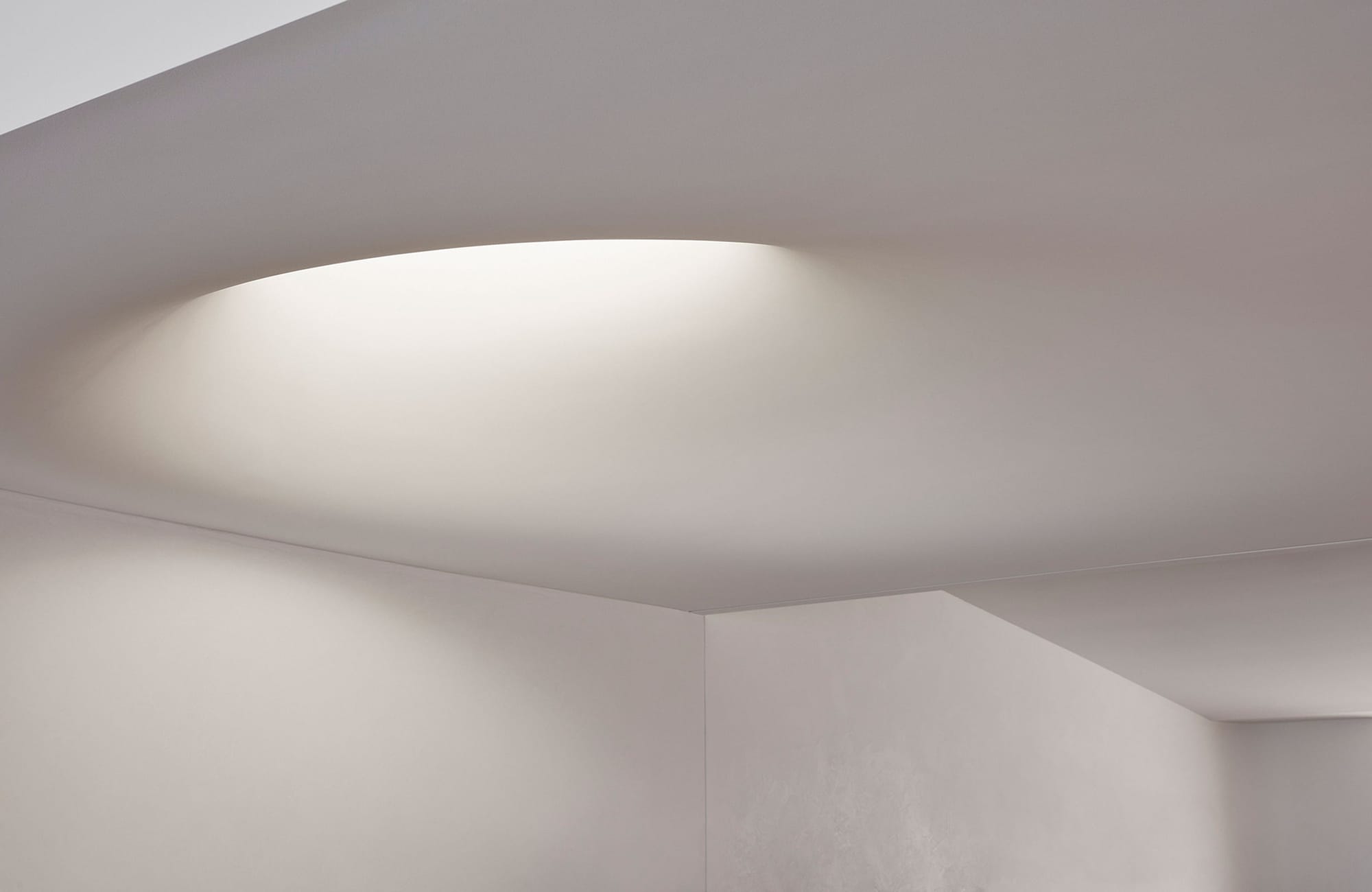
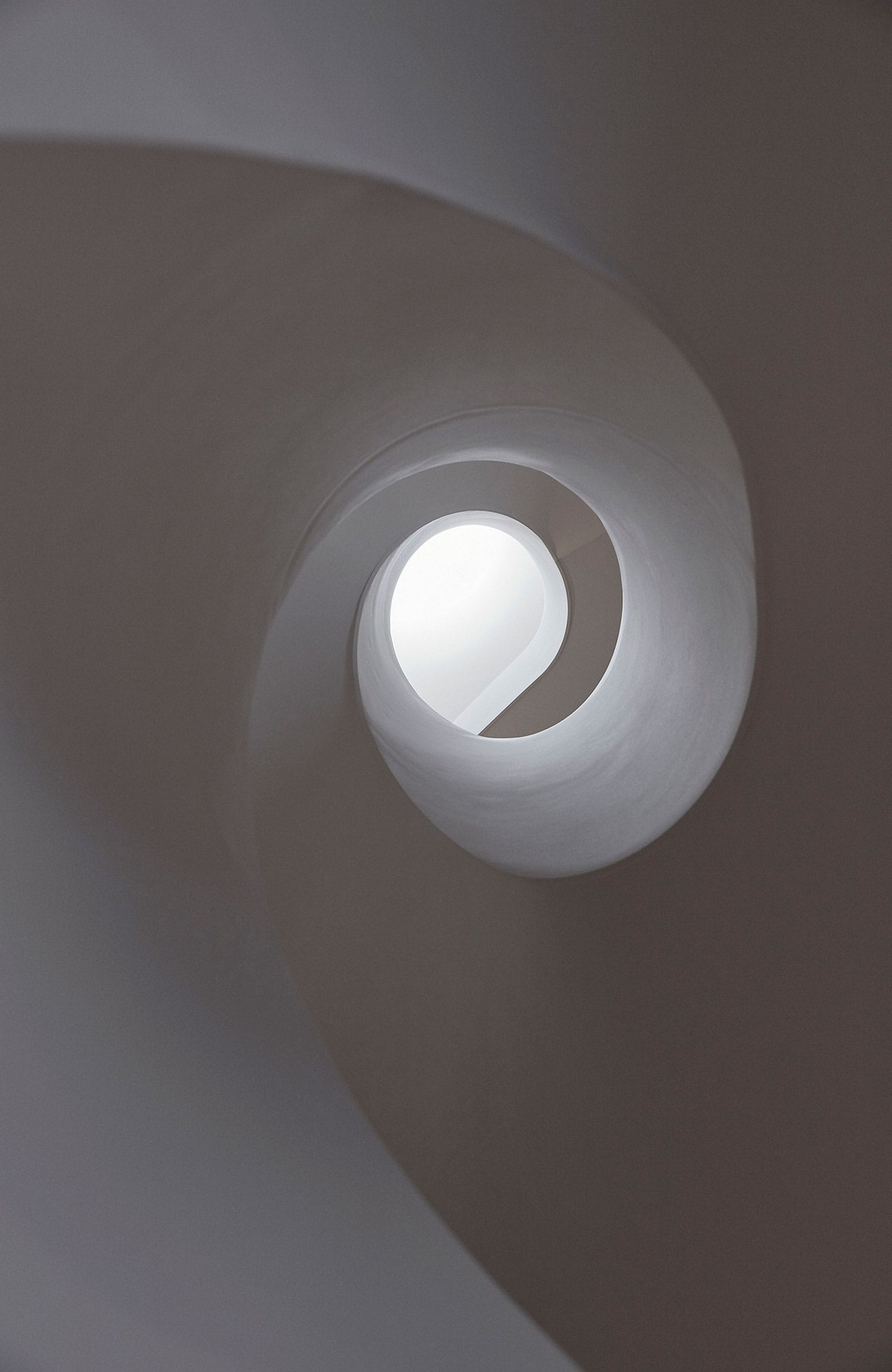
Inspiration sparked from a singular curved façade has inspired an entire project, and in turn created a poetic and timeless design, that is both comfortable and functional for its clients. A refined and considered materials and finishes palette has elevated this space into a sanctuary for its occupants, now and into the future.
PROJECT DETAILS
Location: Prahran, Victoria
Architecture: Jolson
Photographer: Lucas Allen
Builder: Leone Constructions
Stylist: Swee Design
NOW HIRING
Jolson is eagerly looking for a Mid Level Interior Designer to join their friendly and passionate team. If you have at least 3-4 years of experience in high end residential and boutique multi residential projects, and are proficient in technical documentation, you may be just who Jolson is looking for. Apply via the link.
CO-ARCHITECTURE COMPANY PROFILE
If you are interested in learning more about Jolson, you can visit their company profile. There, you can discover more beautiful projects such as Huntingtower Road.
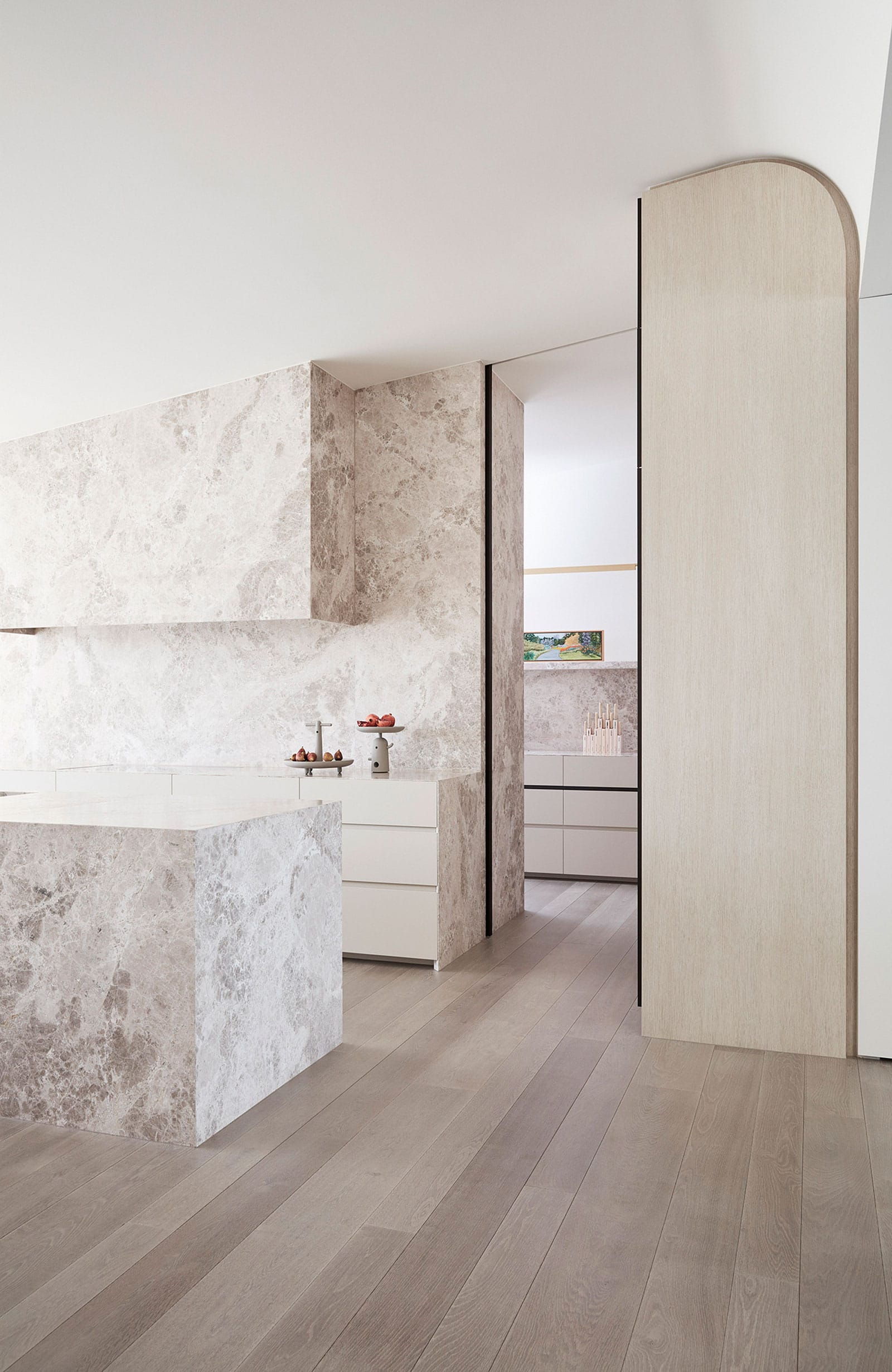

Arc Side by Jolson. Photography by Lucas Allen.

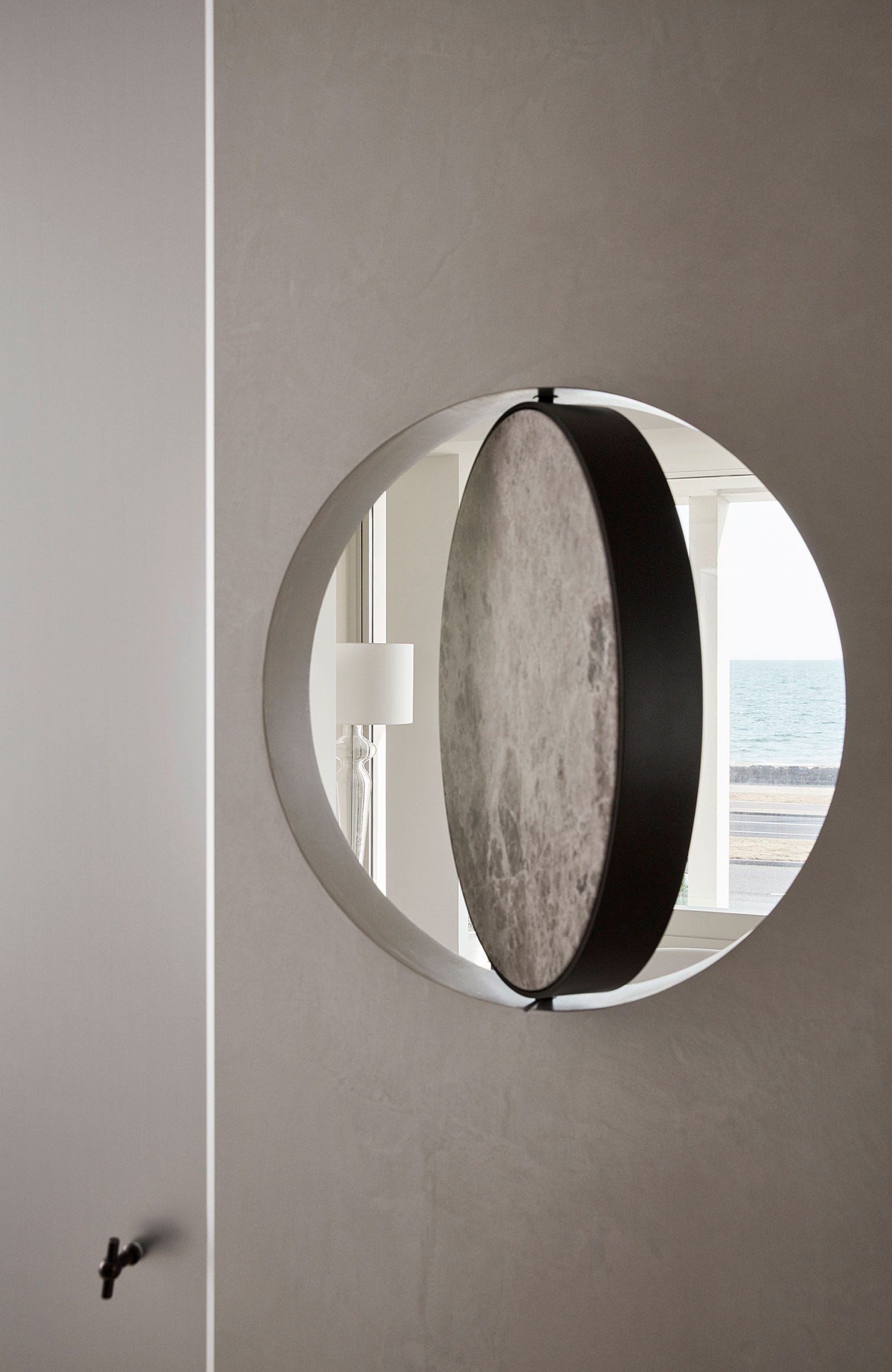
Arc Side by Jolson. Photography by Lucas Allen.
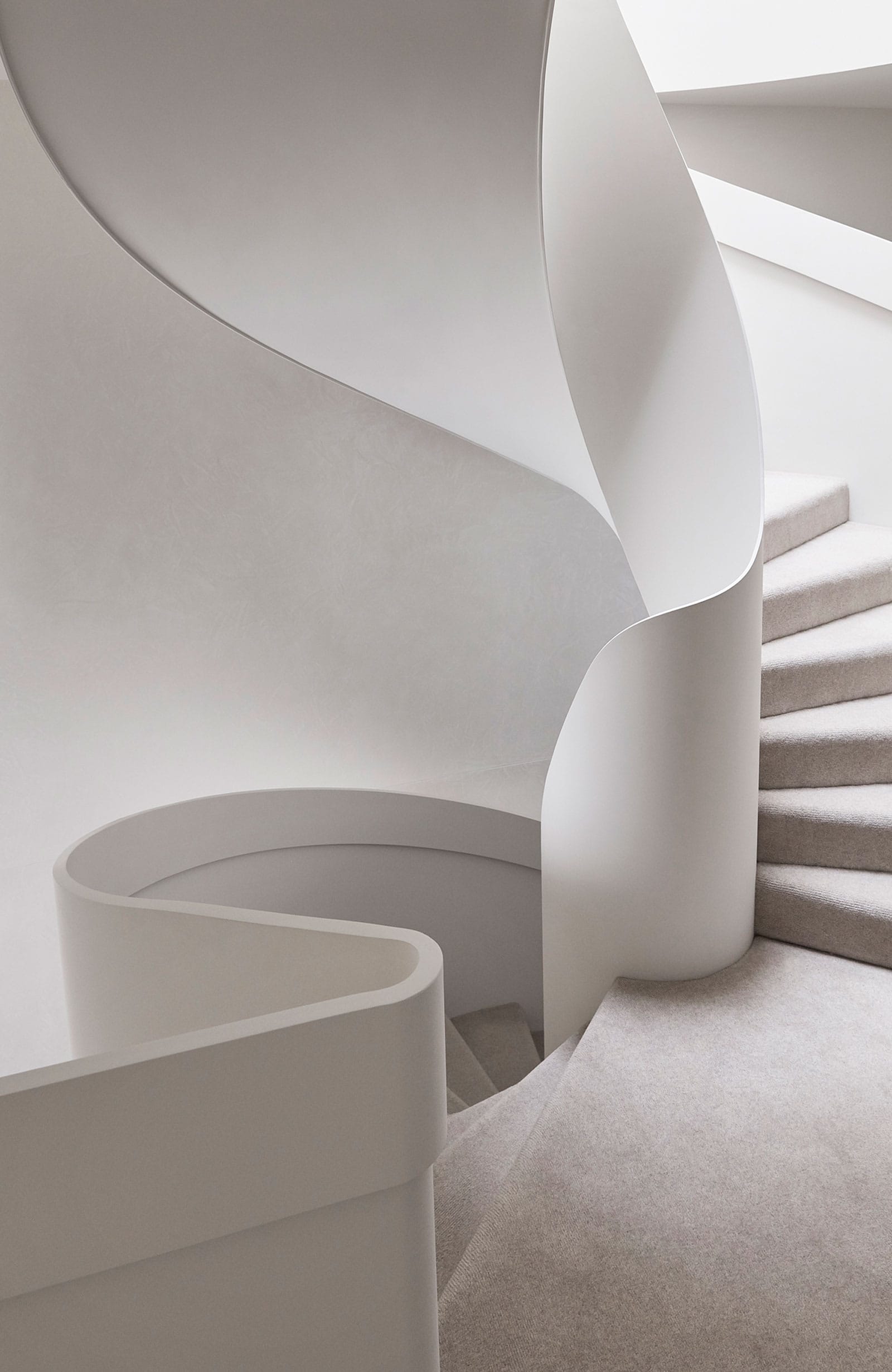

Arc Side by Jolson. Photography by Lucas Allen.


