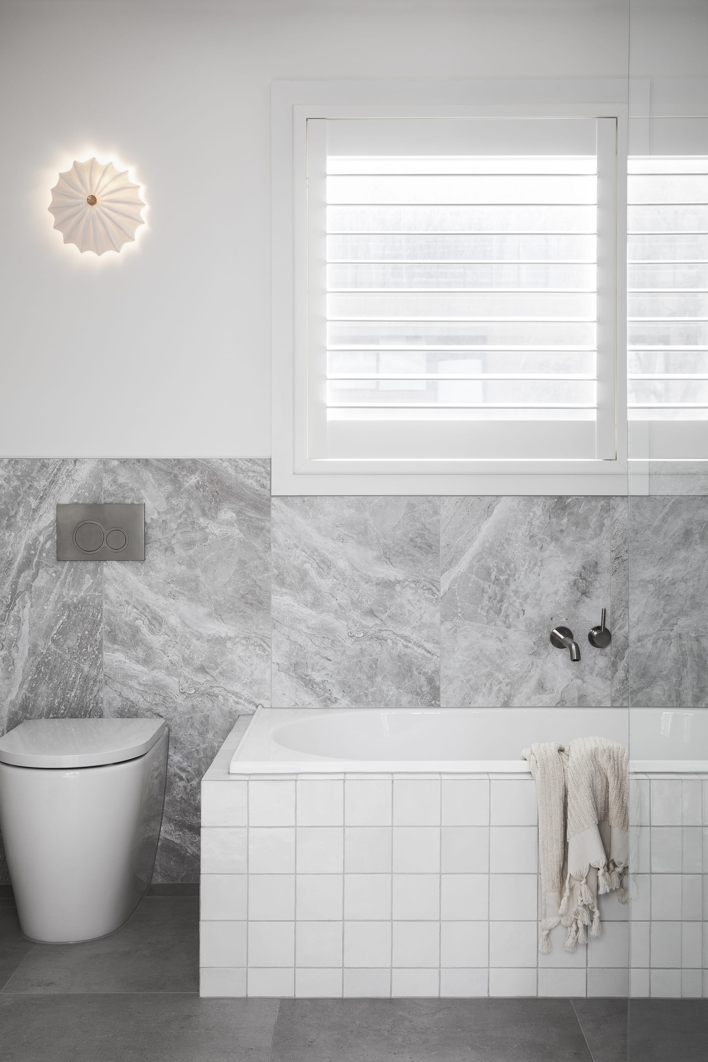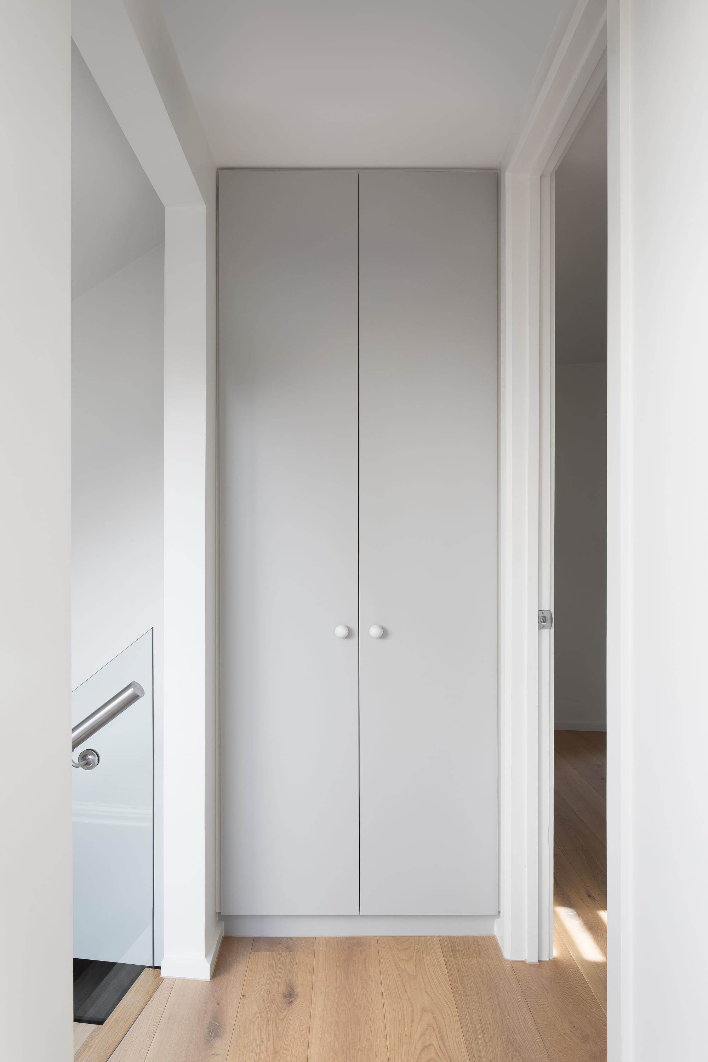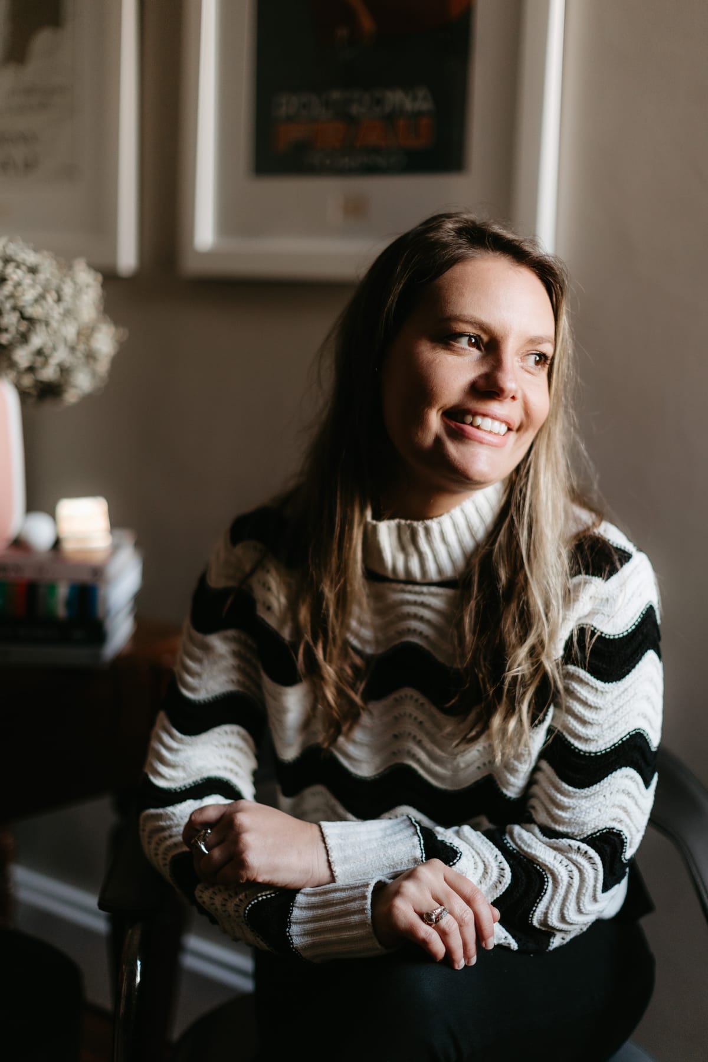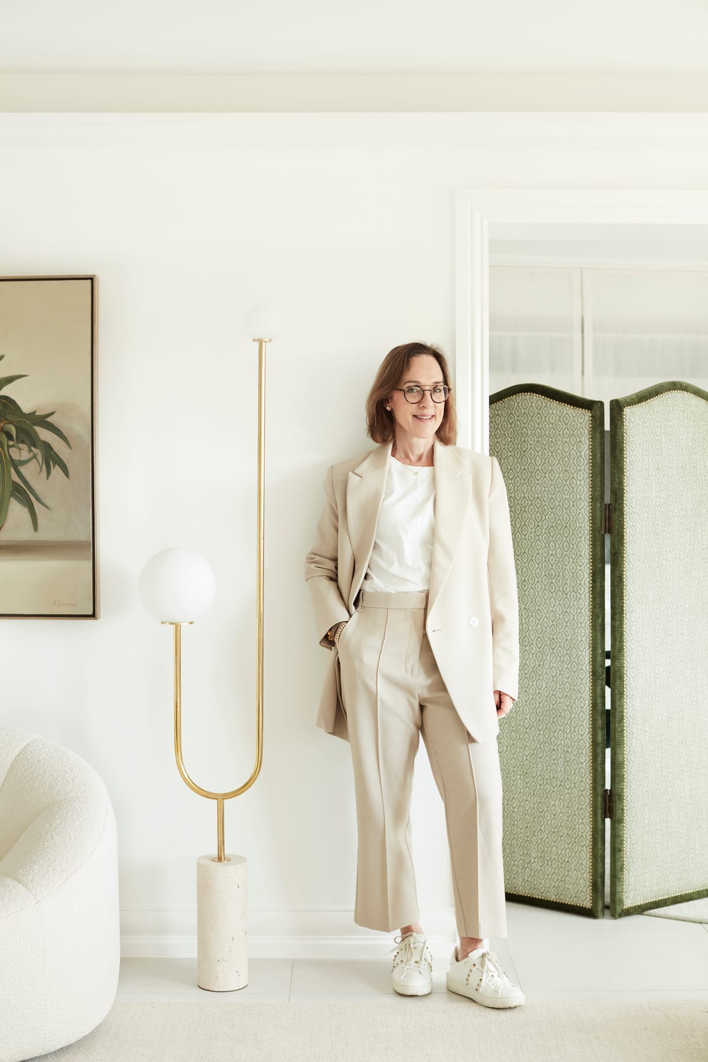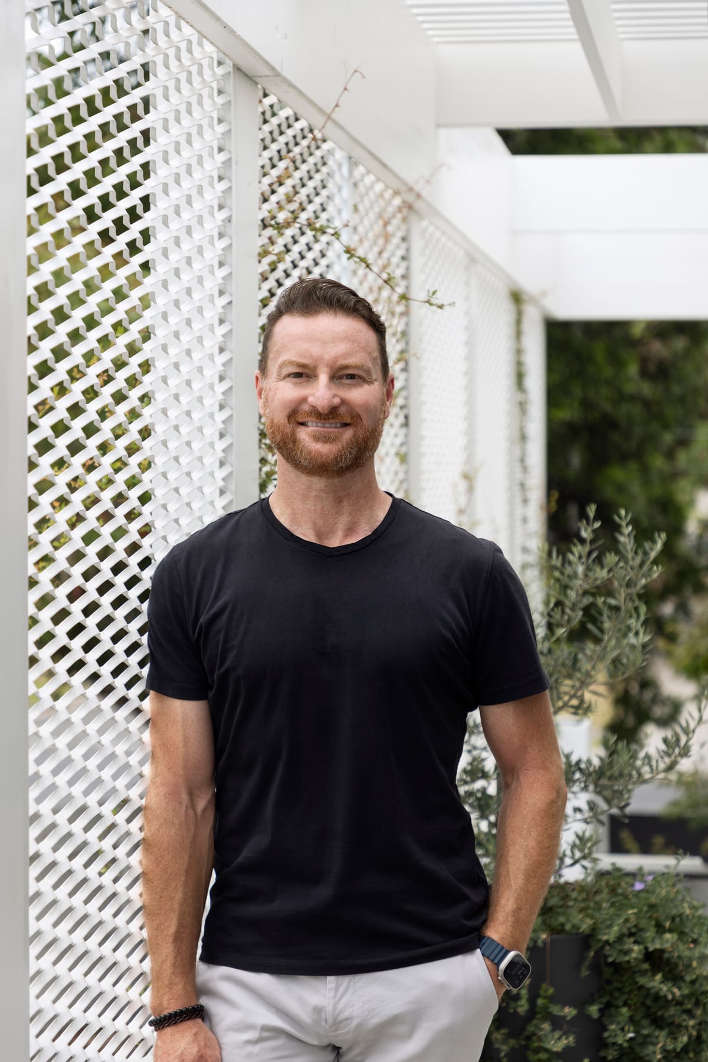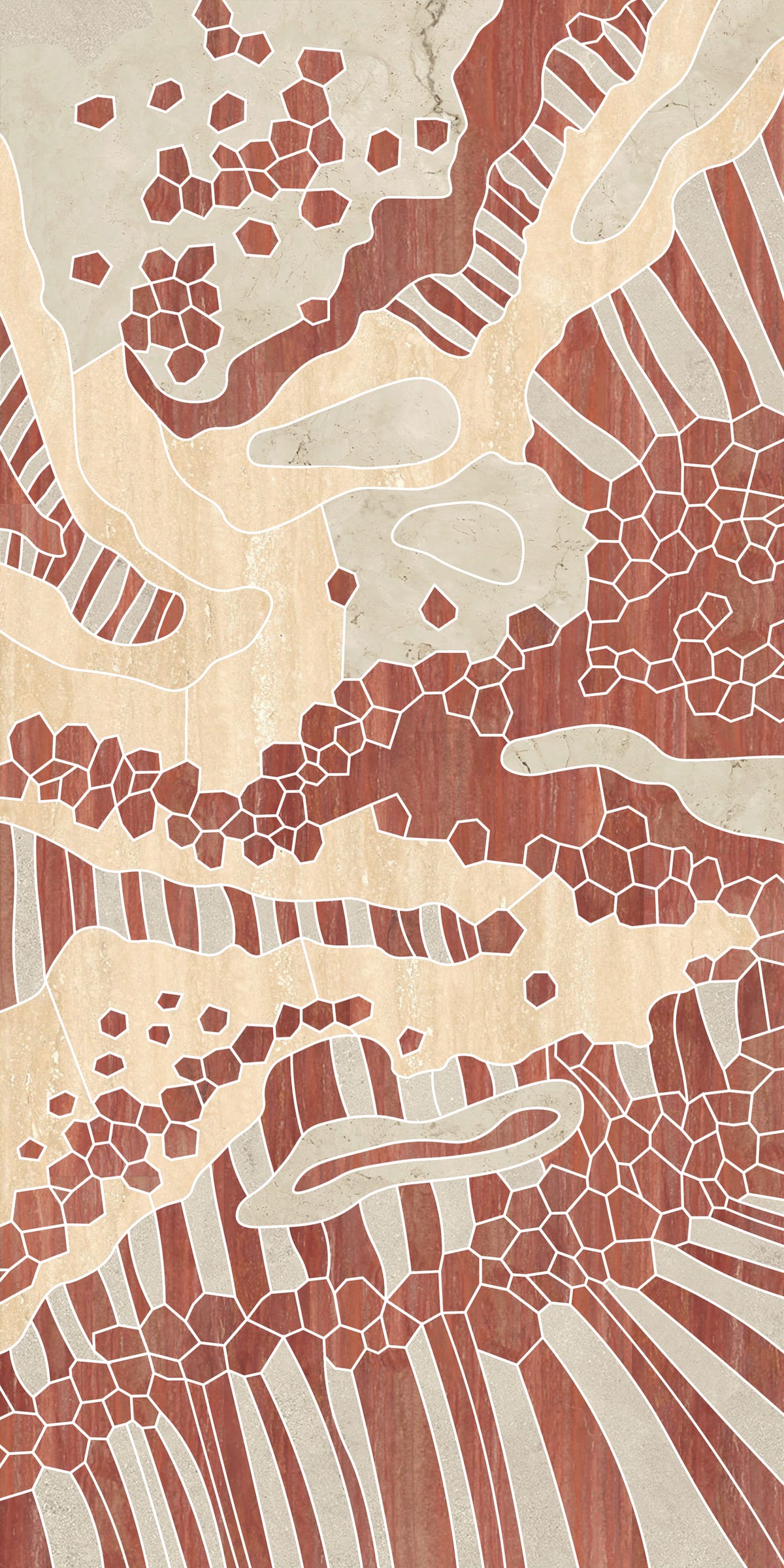Melbourne-based interior design studio, Hannaford Design Studio, holds collaboration and connection at the centre of its bespoke and timeless spaces. Led by Director Tamara Hannaford and her 12-plus-years' experience across Australia and abroad, Hannaford Designs strive to create refined spaces that are meaningful and innovative, pushing boundaries without relying on trends.
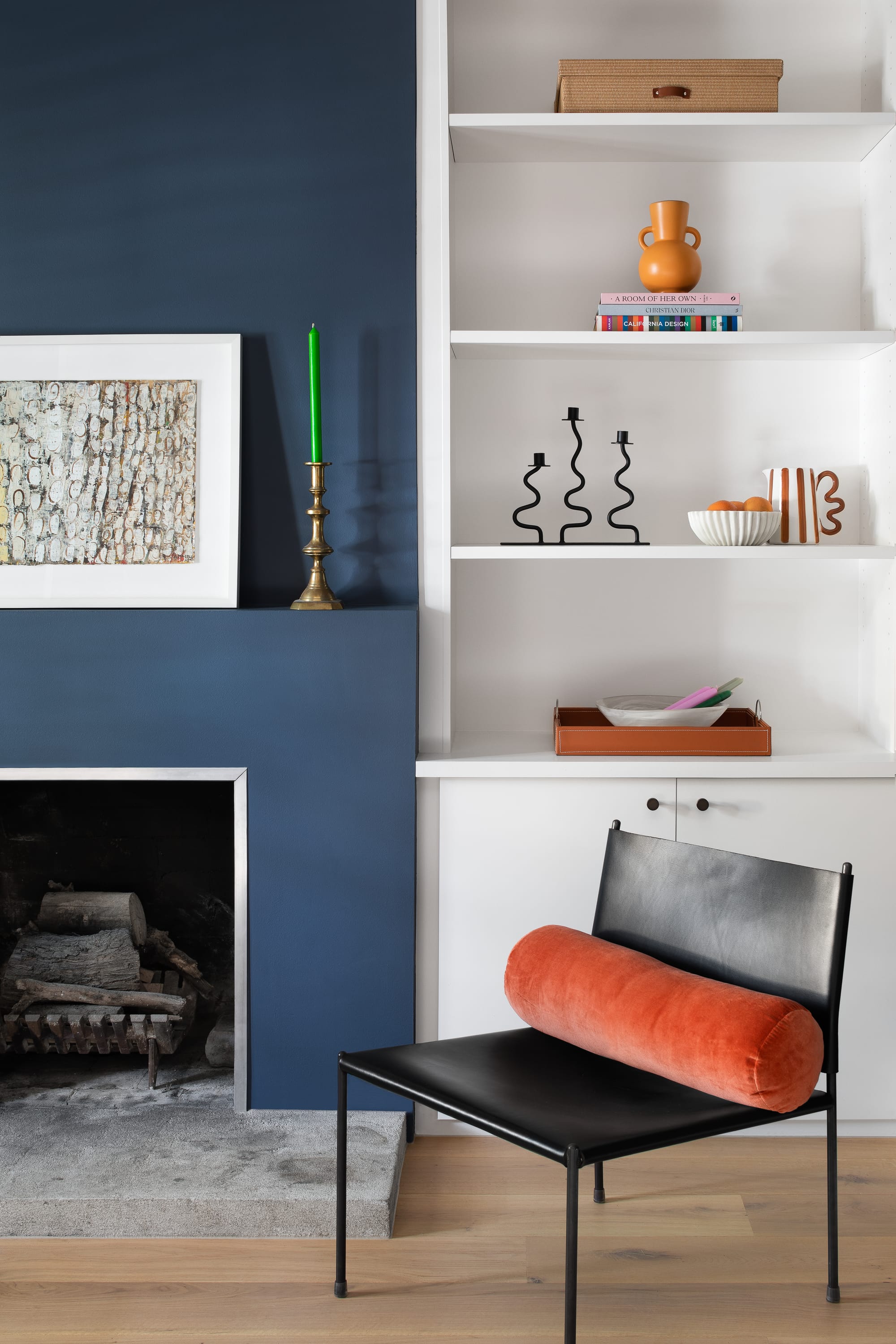
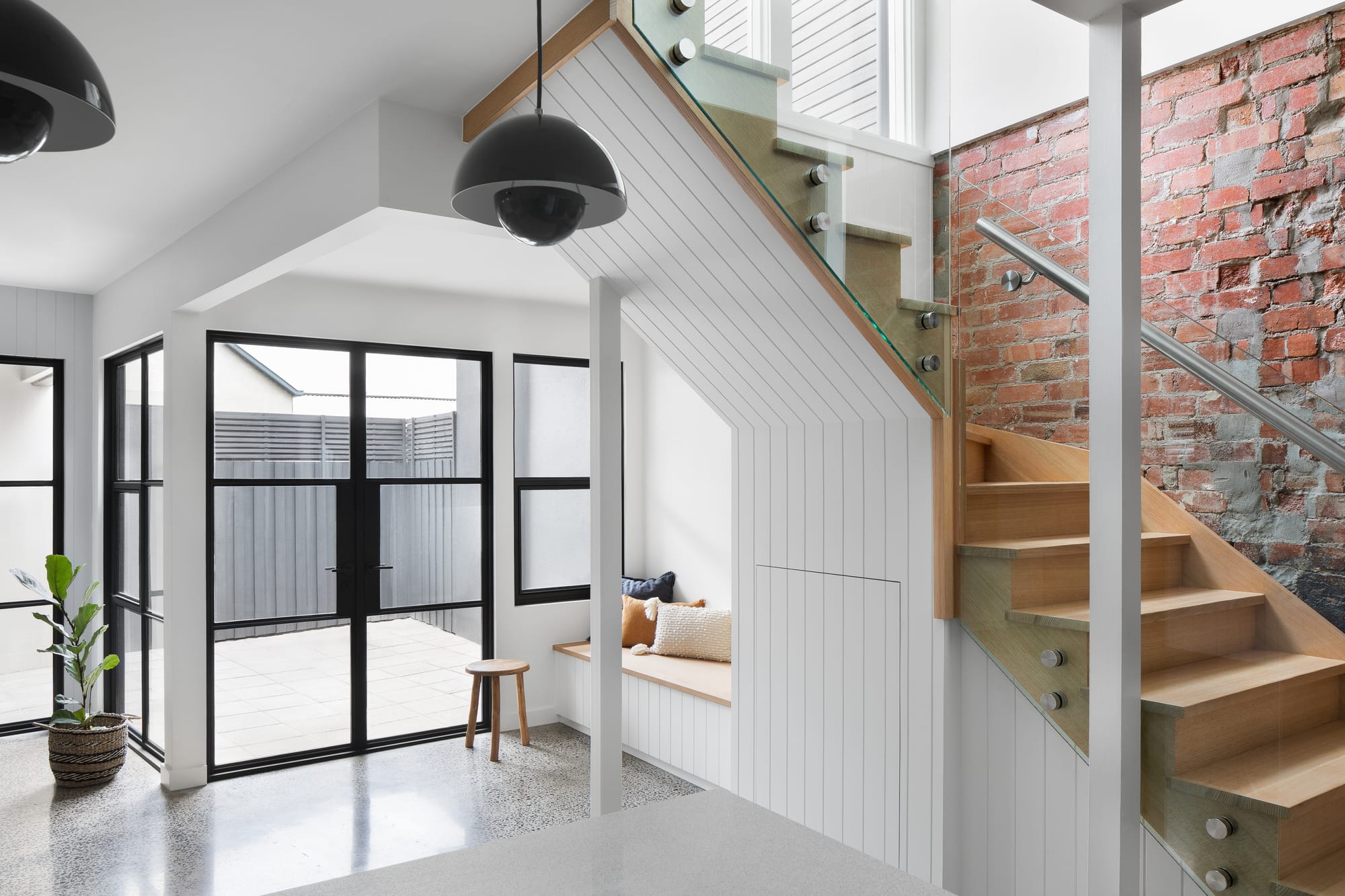
Tamara Hannaford fell into Interiors - a happy coincidence following a childhood passion to be an Architect, which was bred from a love of constructing impressive Lego cities, drawings houses and pestering her parents to take her to display homes. Tamara studied Interior Technology fresh out of school, and used her knowledge to build an immersive portfolio, working on exciting residential, commercial and heritage projects with reputable firms in Australia and London. Tamara says these experiences gave her a deeper understanding of the design world, as well as a slew of supportive mentors, which set her up to open her own studio in Melbourne.
Tamara's love for creating beautiful and bespoke spaces, that respond to and nurture their clients' lifestyles, is the result of her innate love for people. "Whether it is a residential or commercial projects we are so lucky to be able to make a positive experience in people lives". Her passion for connection and personal understanding aids significantly during the briefing stage of the design process, which Tamara notes is one of the most important to successfully grasp what it is that the client desires. Hannaford design prioritises creating an environment for its clients that fosters creative freedom, trust and clear communication - all key at any stage of a project.
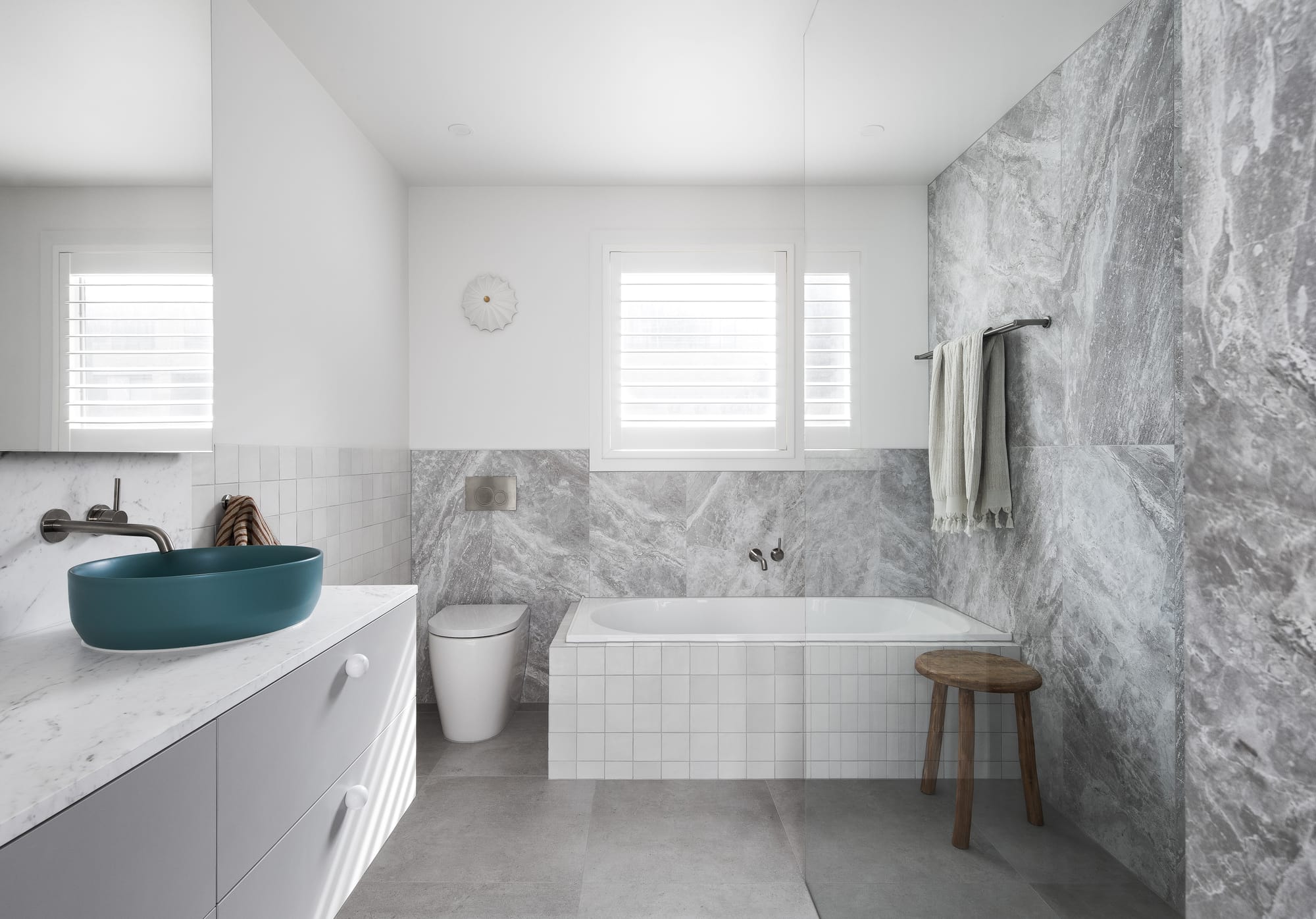
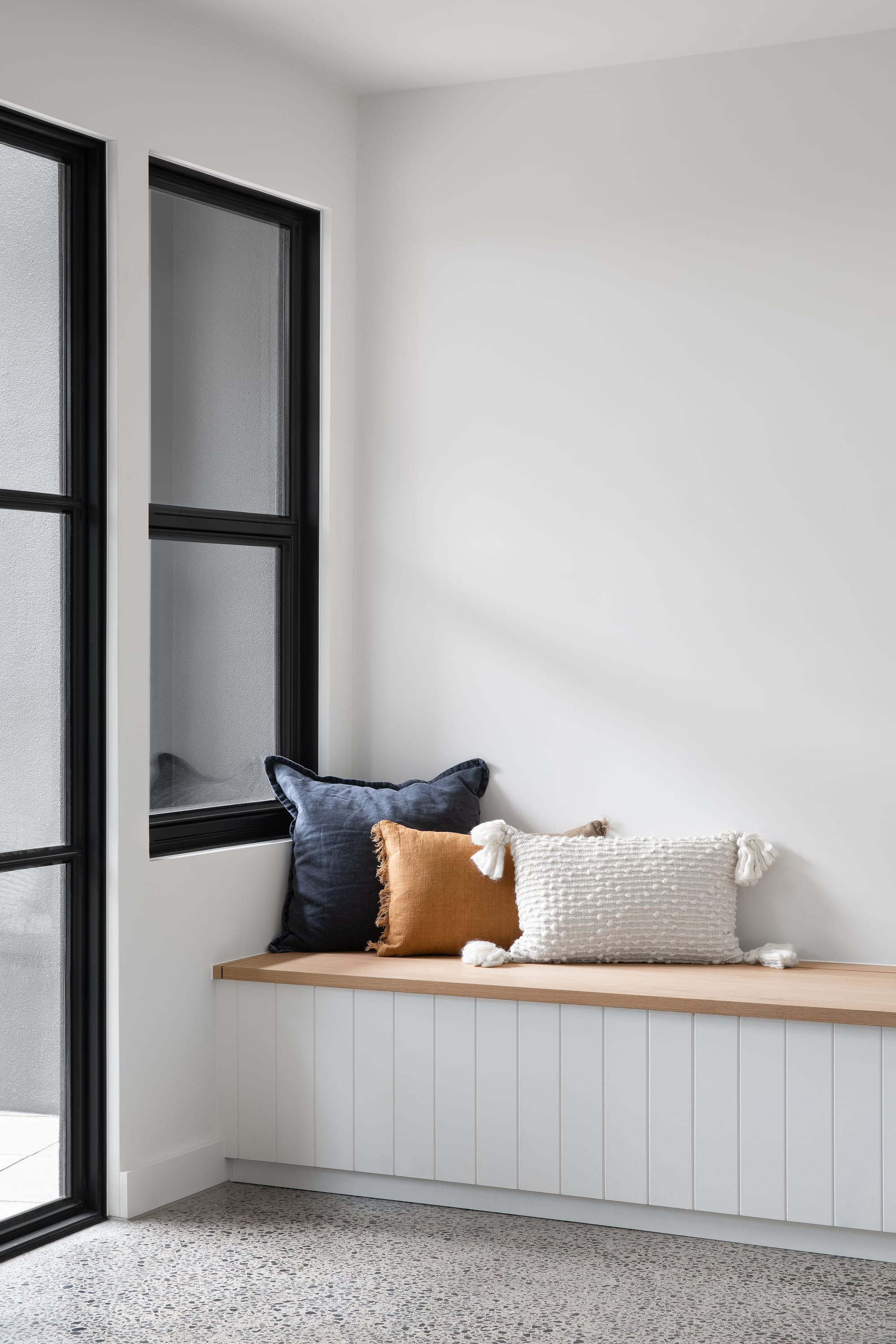
Central to Hannaford Design Studio's philosophy is fostering collaboration and creativity through the blending of disciplines, shared passions and specialist knowledge. Tamara believes that collaboration is vital within the design industry, reflecting on the importance of bouncing ideas off others and seizing the opportunity something new from those you work alongside.
Tamara's devotion to coworking supersedes just relationships among designers, trades and clients, for example, and extends to collaboration between aesthetics and styles. This blending is typified in the restoration and renovation of Stead House in South Melbourne, which saw the reinvigoration of a Victorian home that had lost its original features as a result of a previous renovation. The home did not match the style preferences of its new homeowners and was begging to be redefined.
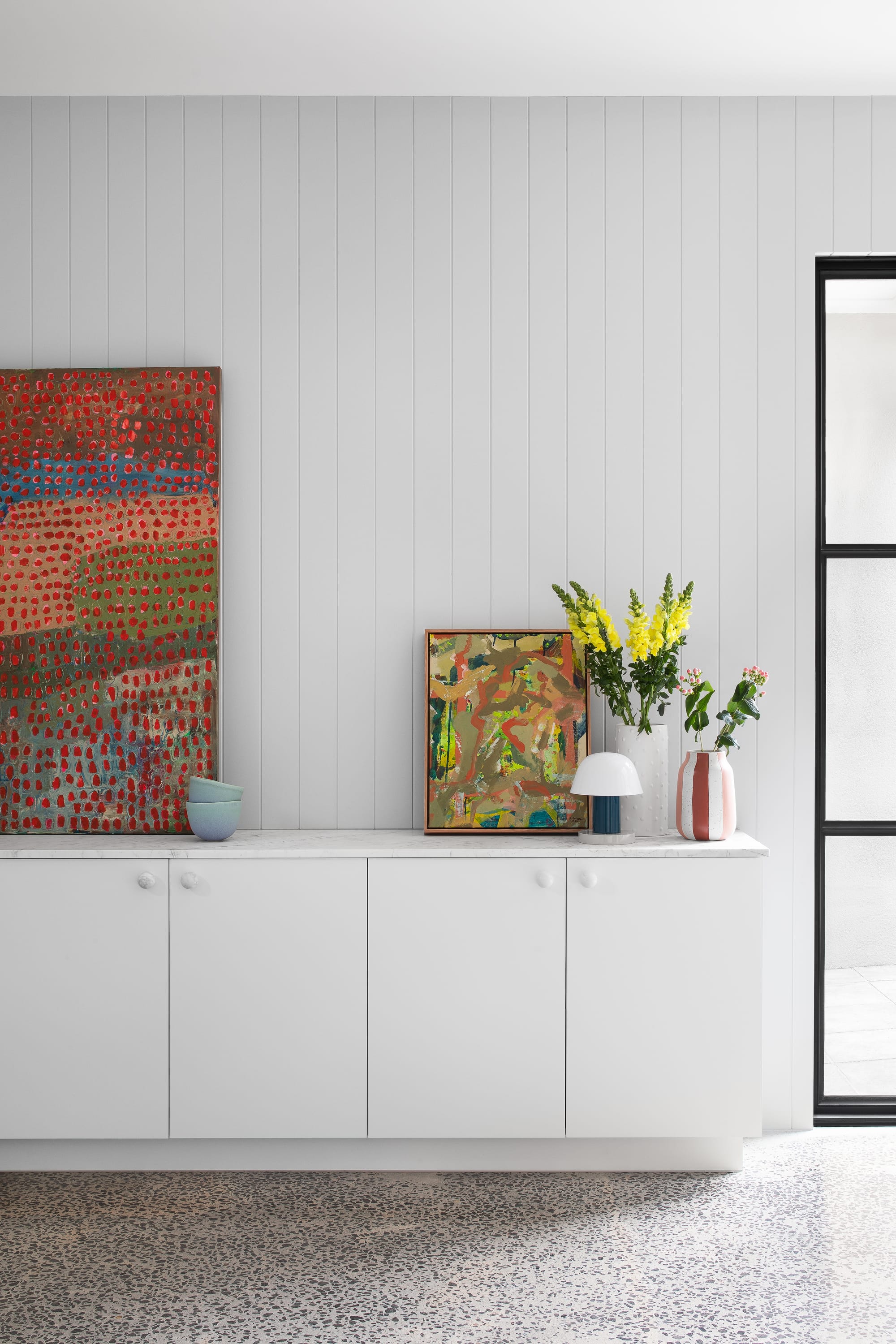
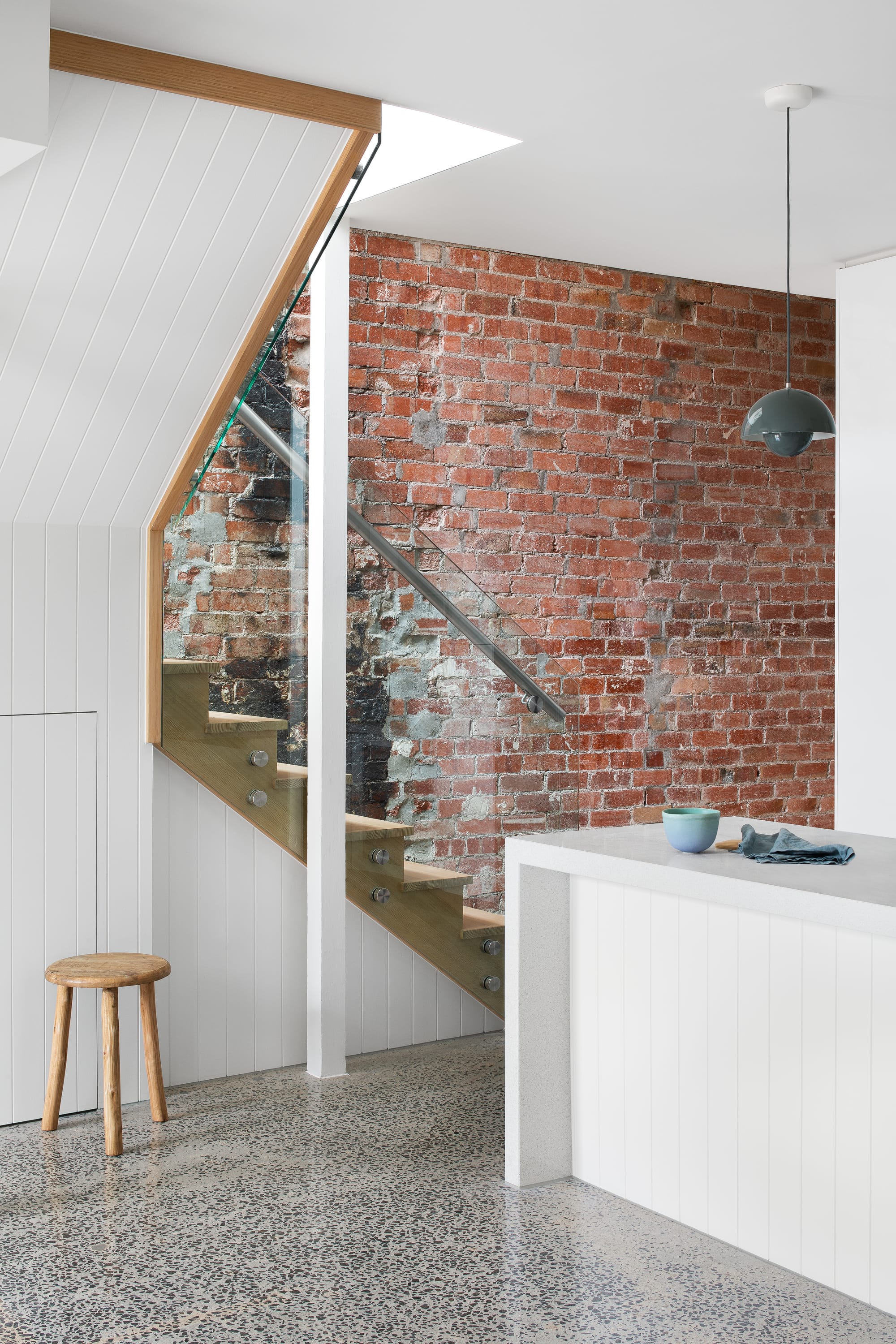
Hannaford Design Studio were tasked with injecting the home with meaning - drawing connections between the home's original features and contemporary finishes with clean lines. The result: an eclectic collaboration of personality and timeless design. Opting for a light colour scheme with darker accents and subtle features throughout the home, the Victorian dwelling exudes serenity and beckons visitors with its natural homeliness. In keeping with her philosophy of communication, it was important to Tamara to connect the old and new within the home - achieved by reinstalling original features where possible as a nod to the home's history and continuing story with its new homeowners.
Wide planked timber flooring is laid throughout the home, and accompanied by VJ panels in the kitchen and living are. Sleek concrete floors welcome in a contemporary ambience into the home, ensuring the longevity and easy maintenance of the home into the future. Custom steel framed windows and doors foster connection between the inside and out. Cooler tones, designer lighting and bespoke details are scattered throughout the design to uniquely inject the homeowner's personality throughout the home.
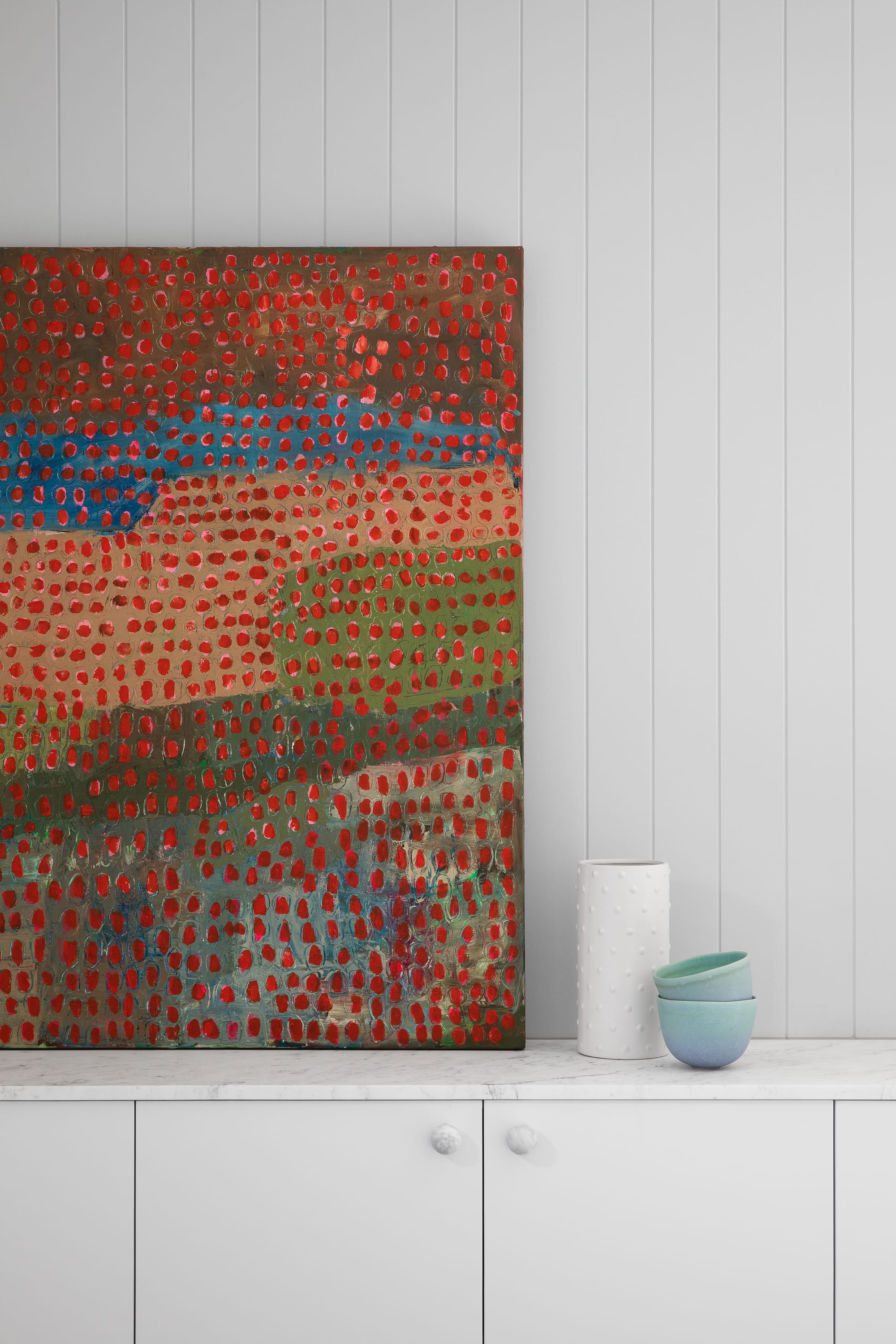
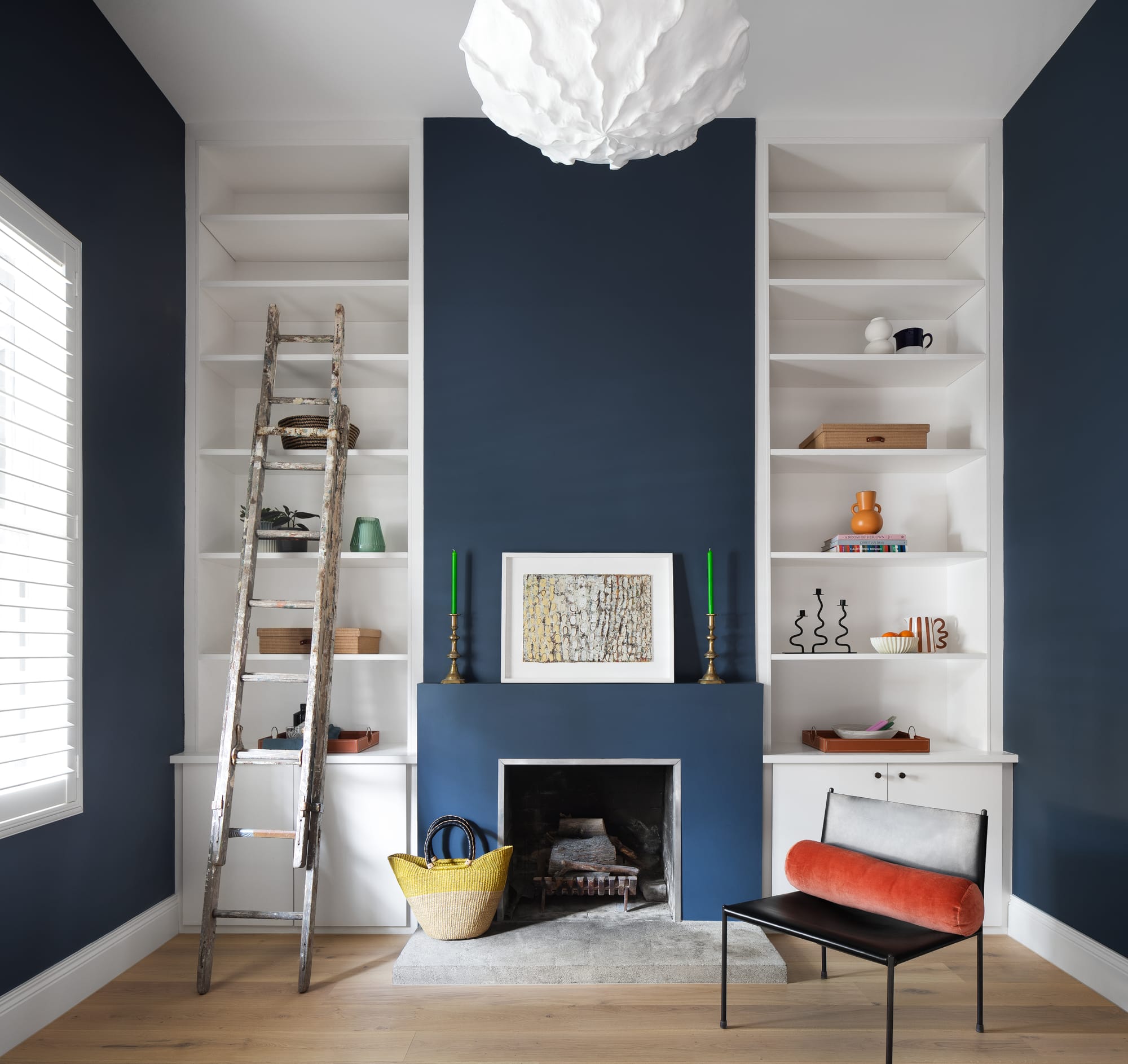
Tamara Hannaford of Hannaford Design Studio believes deeply in the art of collaboration - with coworkers, within industry, with materials, colours and aesthetics. Her passion for fusing two distinct entities is the driving force behind Hannaford Design Studio's expertise in crafting spaces that respond and nurture the lifestyles of those who inhabit them. Stead House is exemplary of Tamara's talent in bringing things together - a reinvigorated Victorian era cottage layered with contemporary finishes to create a unique and eclectic abode.
CO-ARCHITECTURE COMPANY PROFILE
If you are interested in seeing and reading more about Stead House, you can head to the Stead House project page. Additionally, you can check out the Hannaford Design Studio CO-architecture company profile, where there are other exciting projects like Fitzroy House to take a look at.
