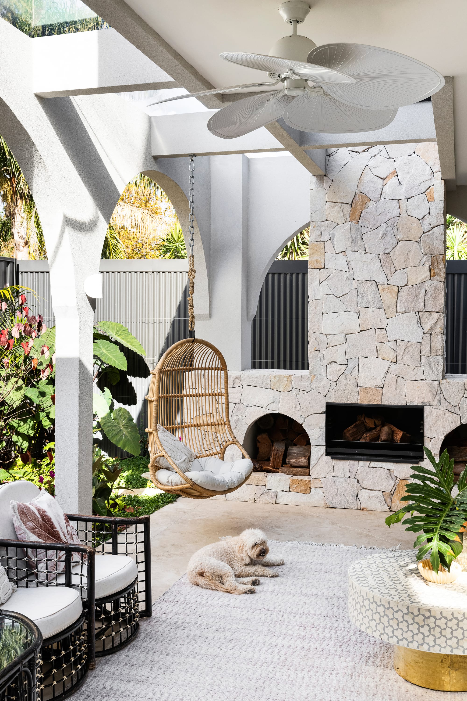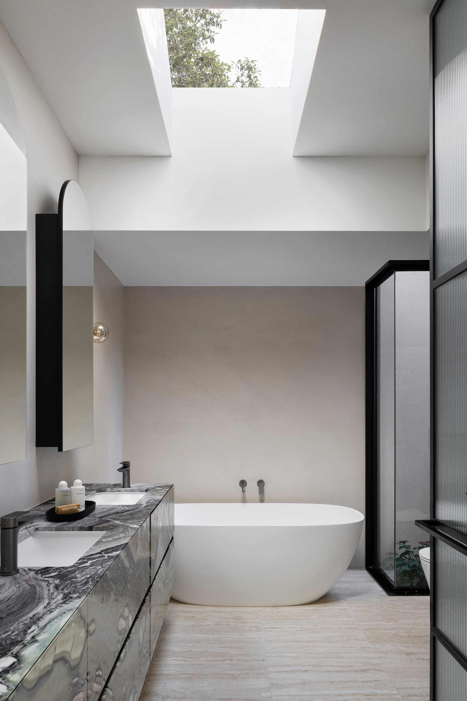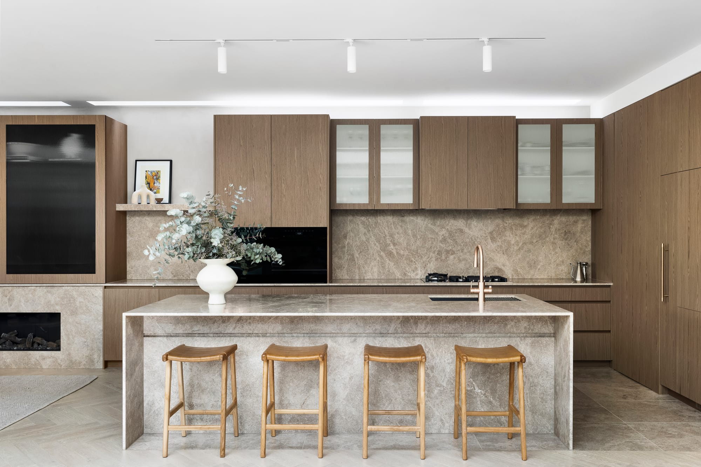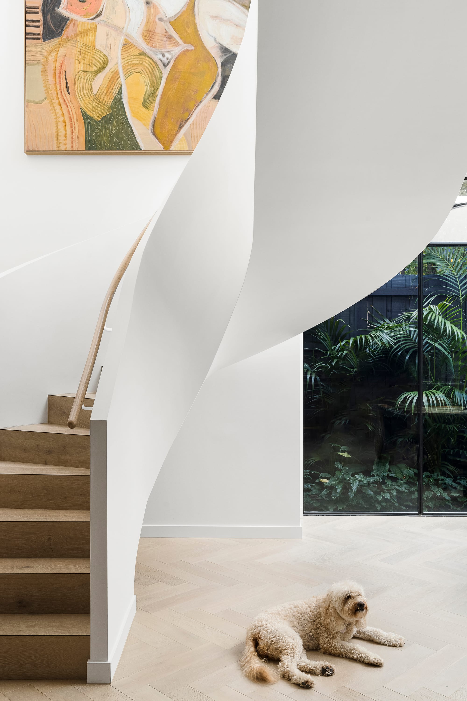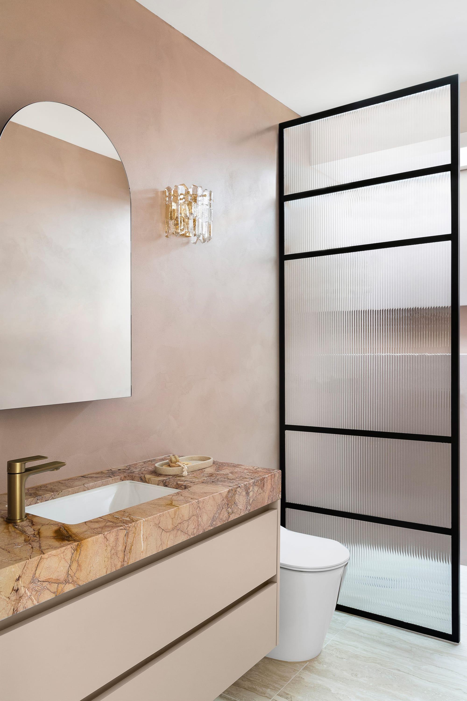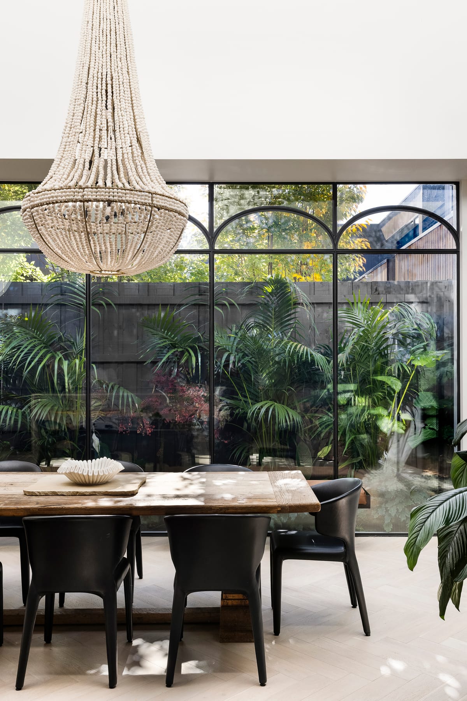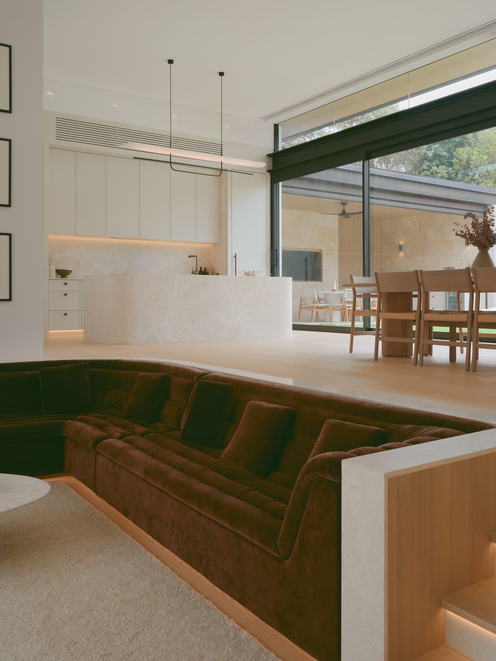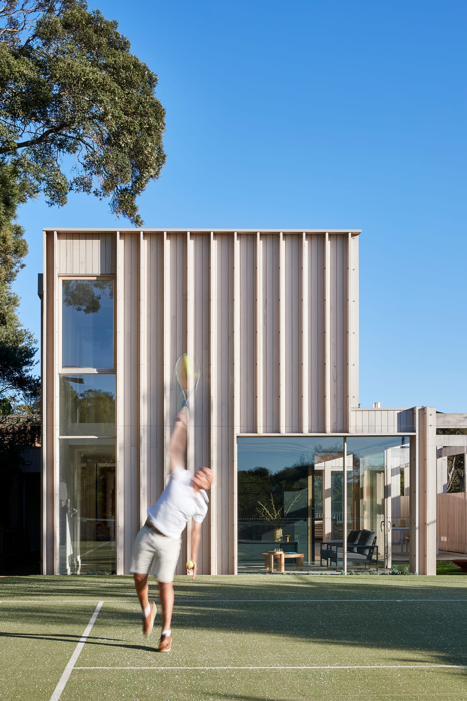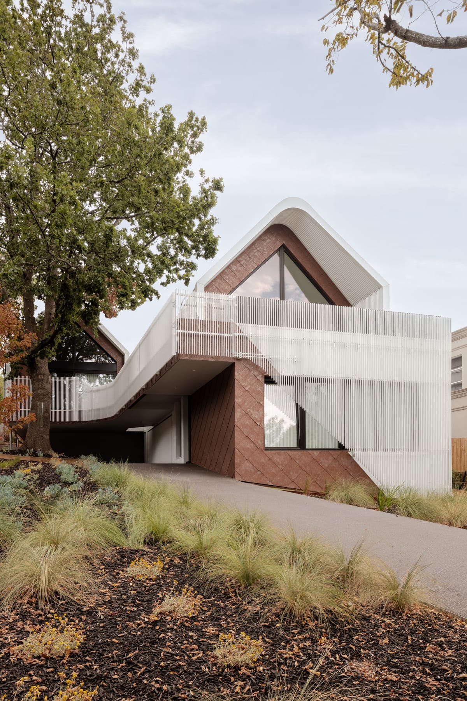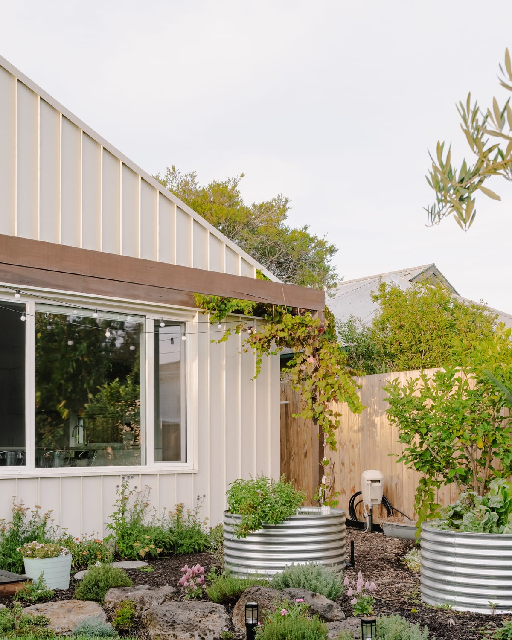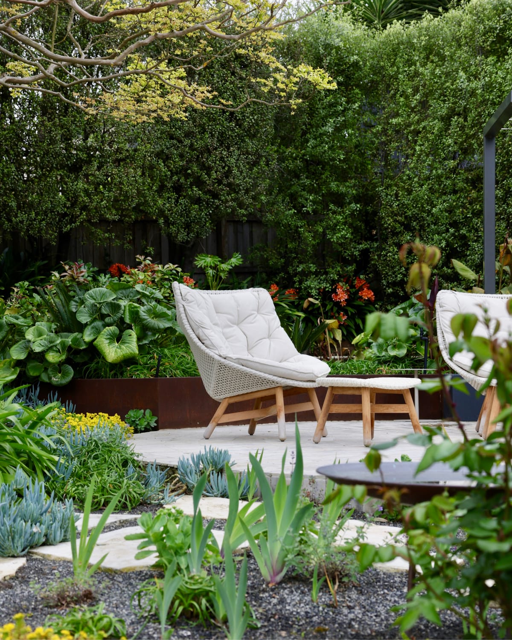Goldsmith Residence by C.Kairouz Architects came with a very clear brief; to reimagine a family home in the South Melbourne suburb of Elwood, retaining its heritage elements whilst injecting modern features. Central to the brief was the clients desire for a living space for their family that balanced historical charm and a contemporary aesthetic.
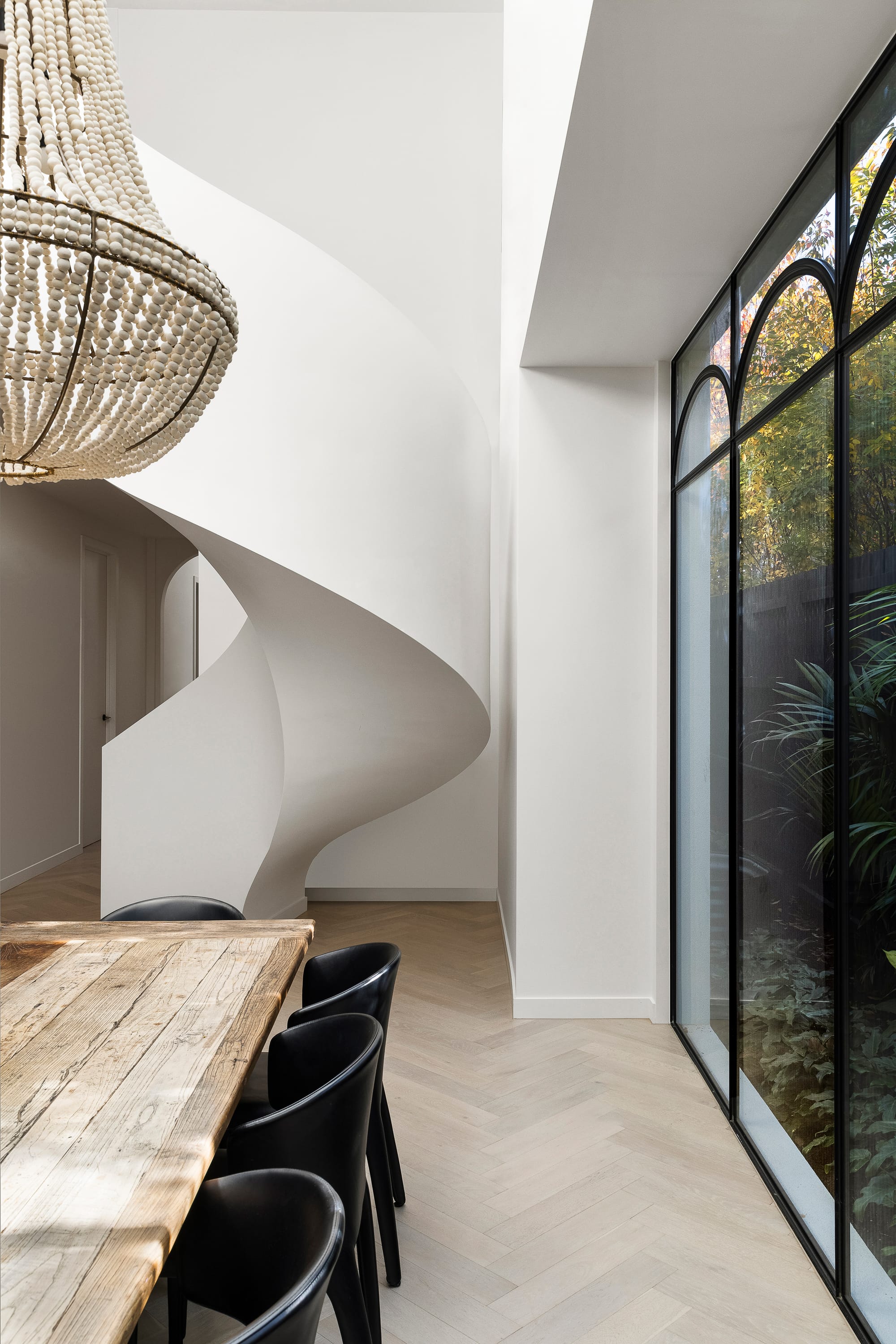
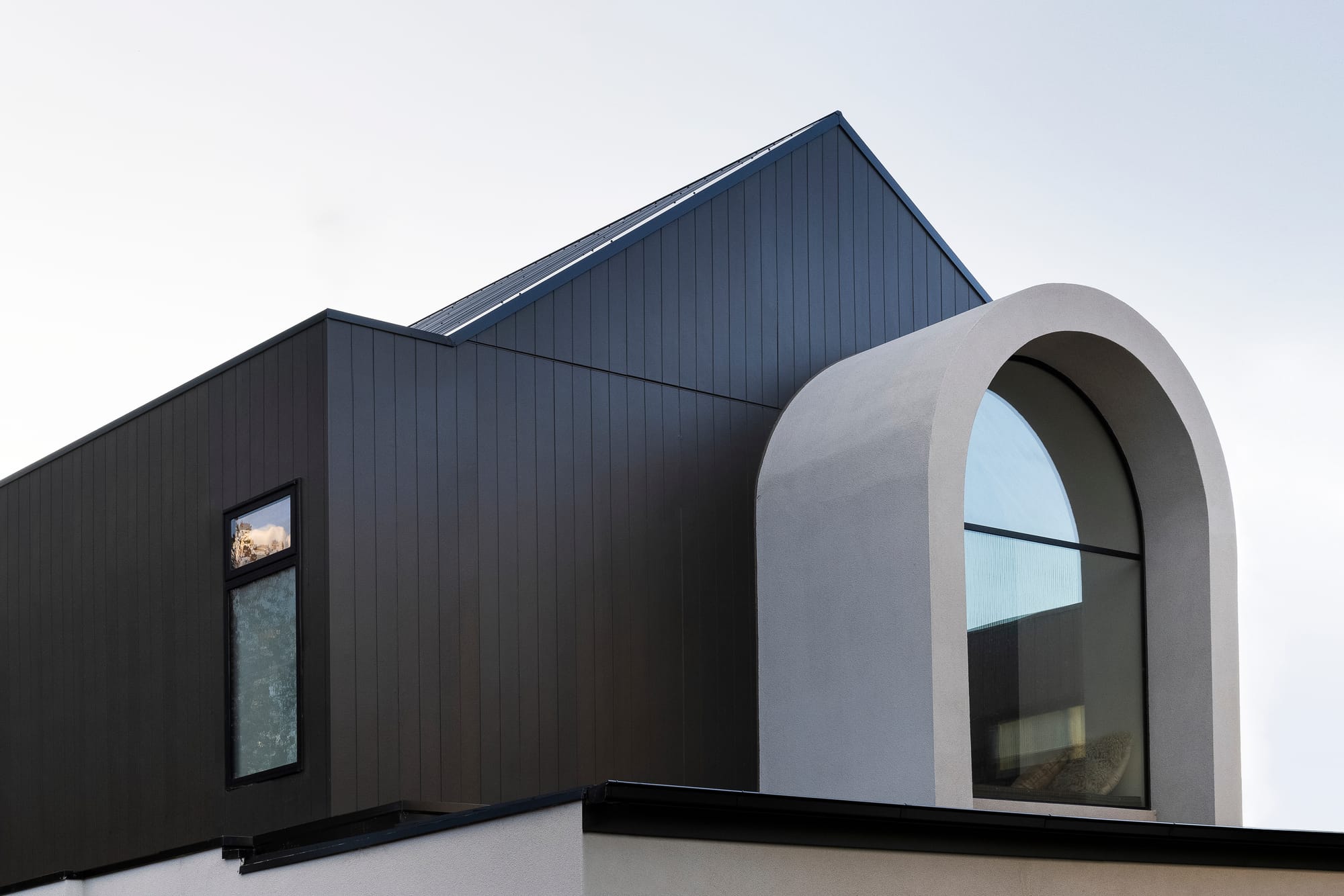
Integrating distinct heritage-style arches alongside the clients preferred sleek aesthetic required C.Kairouz Architects to seek imaginative and innovative solutions to coalesce the two stark design styles. Additionally, maintaining the homes pre-existing façade and merging its features with the renovation posed a challenge that required careful consideration. In order to fuse the heritage features of the existing façade, such as the prominent arches, a similar style was carried throughout the renovation and echoed in the double-height arched windows and pillars within the outdoor patio area. The domed motif is repeated through luxurious materials and modern finishes to simultaneously update and honour the homes original heritage style and carry the repeated vernacular throughout the home.
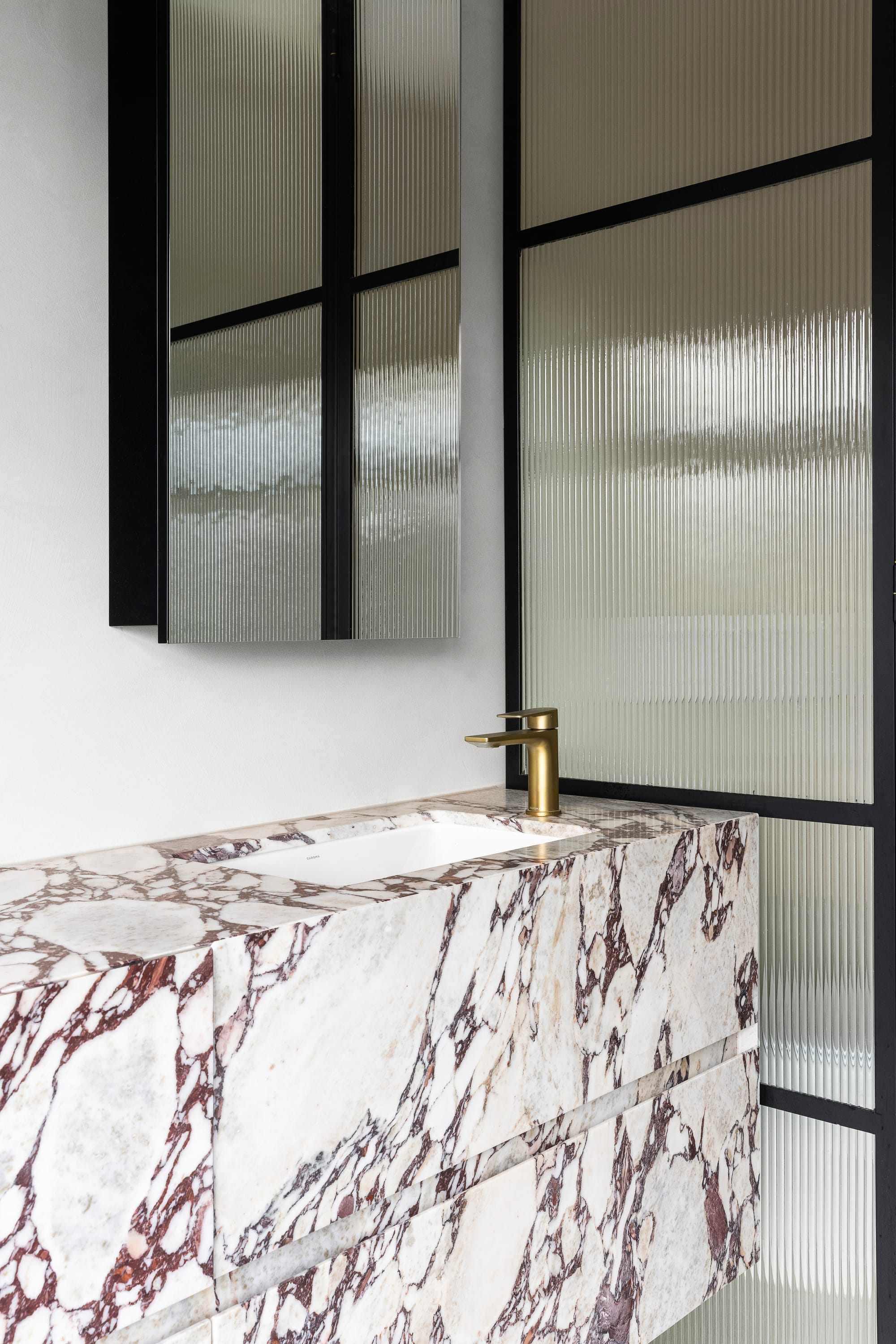
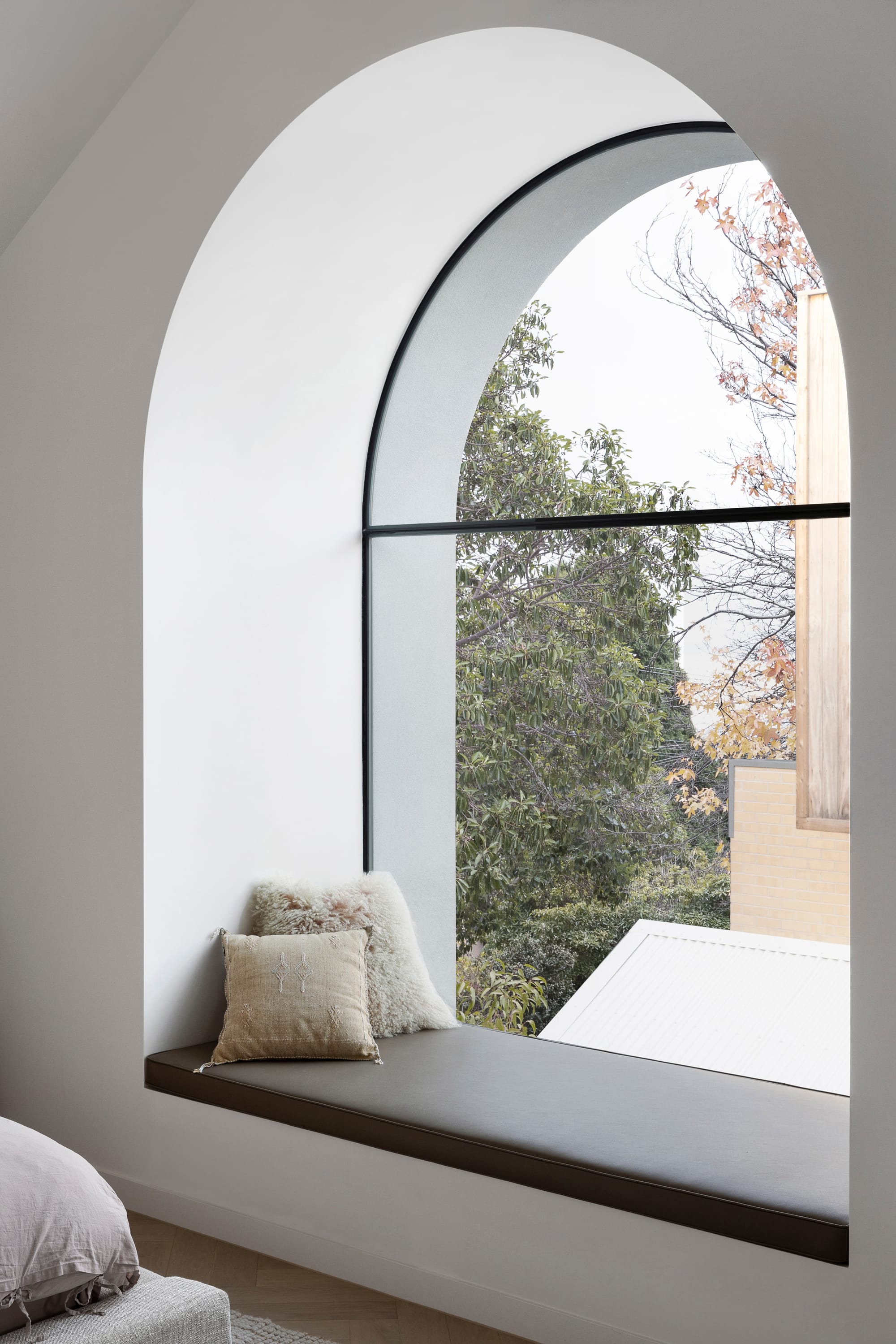
In keeping with the client's desire to create family spaces that were striking but functional, an expansive double-height ceiling in the dining area became the heart of the new home. In order to strike a balance between scale and elegance, a singular staircase and balustrade now ascends towards the double height ceiling, making an intentional feature of the space. The exaggerated curved of the soaring staircase are balanced by the generously angled skylights, resulting in a balanced and harmonious living space. This attuned balance is carefully carried throughout material selection, wherein richly veined marble stone has been selected in tones to complement each bathroom, whilst a neutral tile and mellow lime washed herringbone floor provide a restrained and minimal backdrop for the rest of the home.
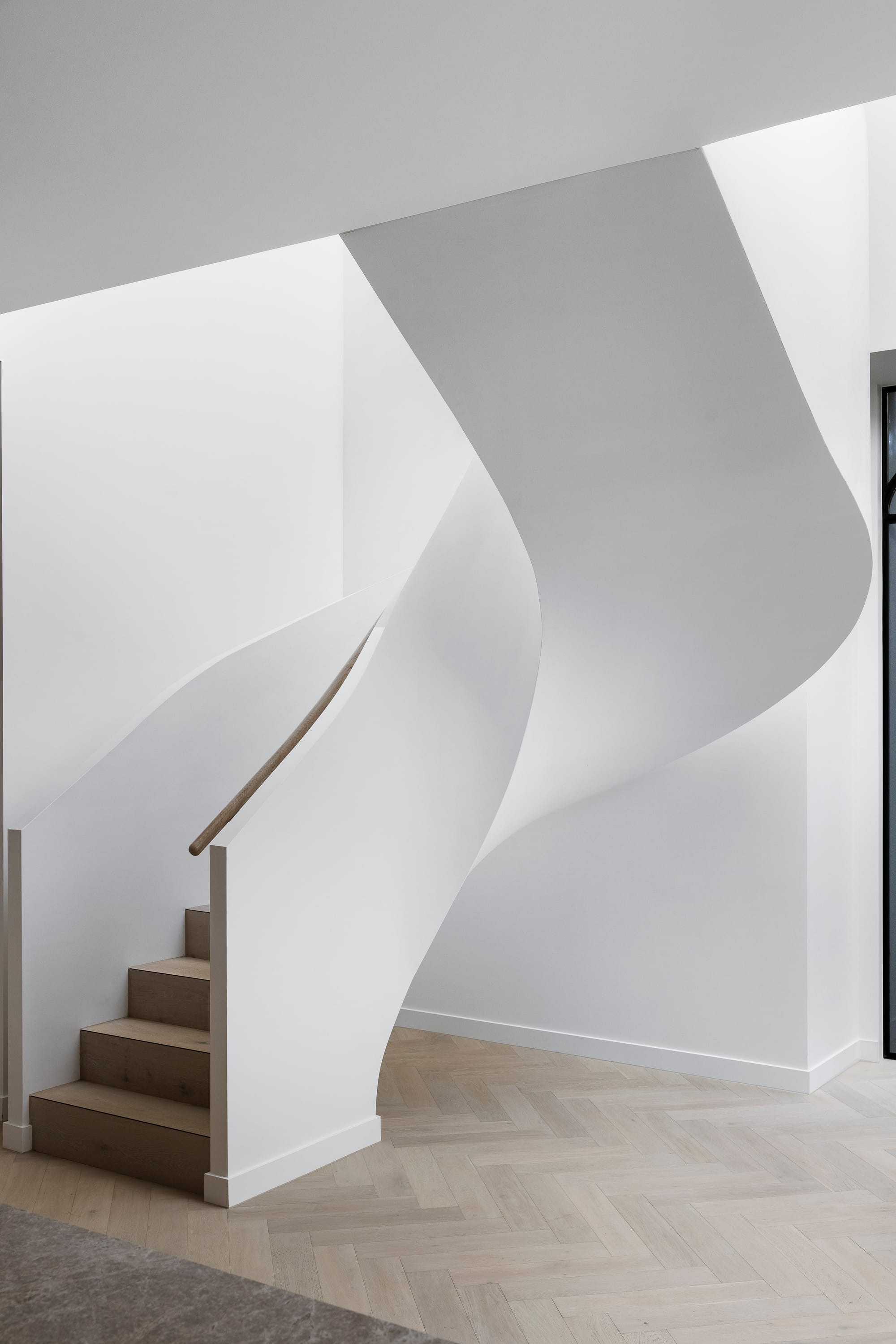
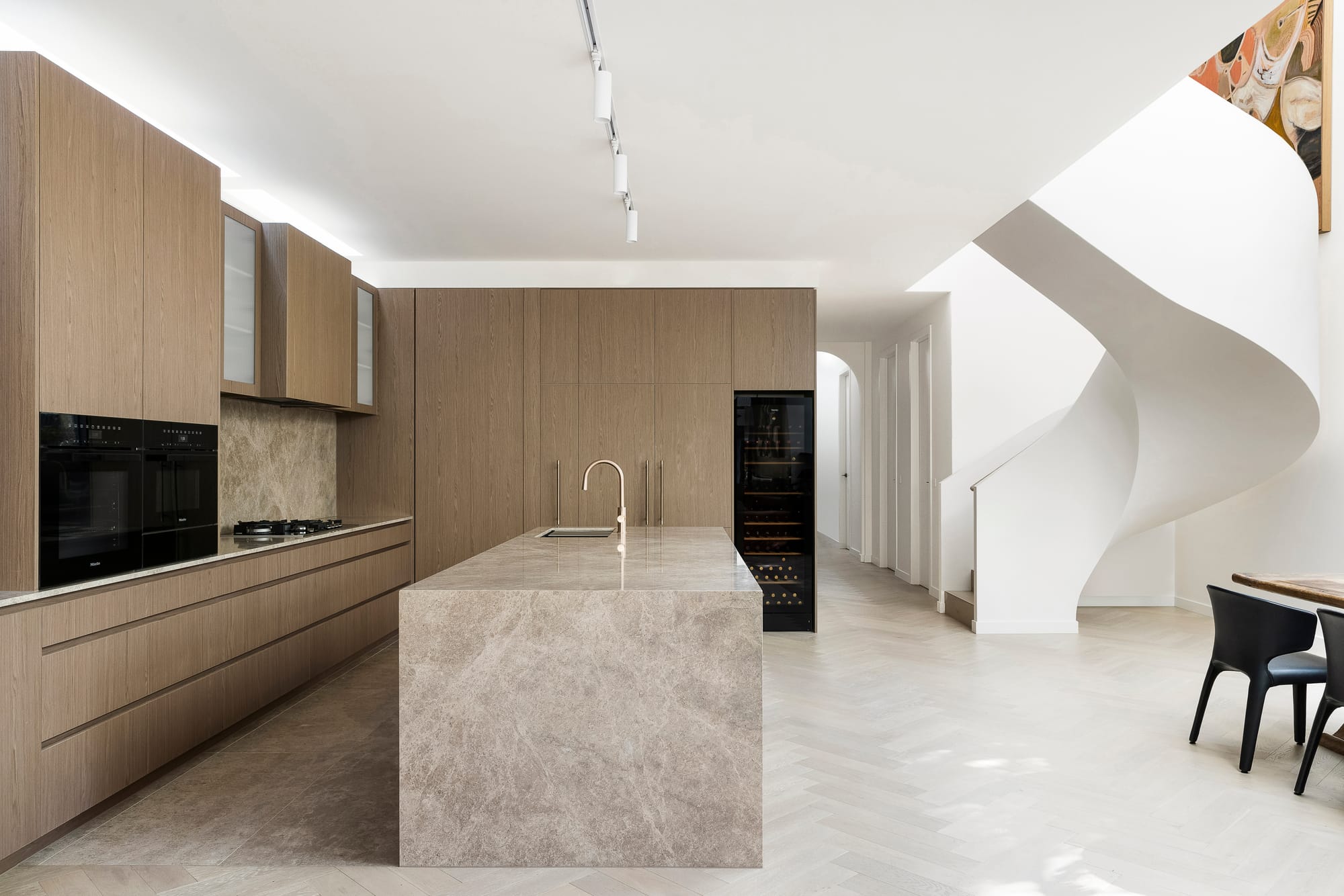
Connection to the outdoors was paramount to striking balance throughout the home, but initially provided logistical difficulties for C.Kairouz Architects due to concerns with energy efficiency and the structural integrity of the original home. In resolution, expansive steel-framed windows were integrated between indoor and outdoor zones which now offer a seamless flow of activity and connection between the interior living space and the outdoor entertaining zones, which features a standout fireplace. The homes relationship with nature is strengthened by the addition of lush greenery, growing parallel of the kitchen.
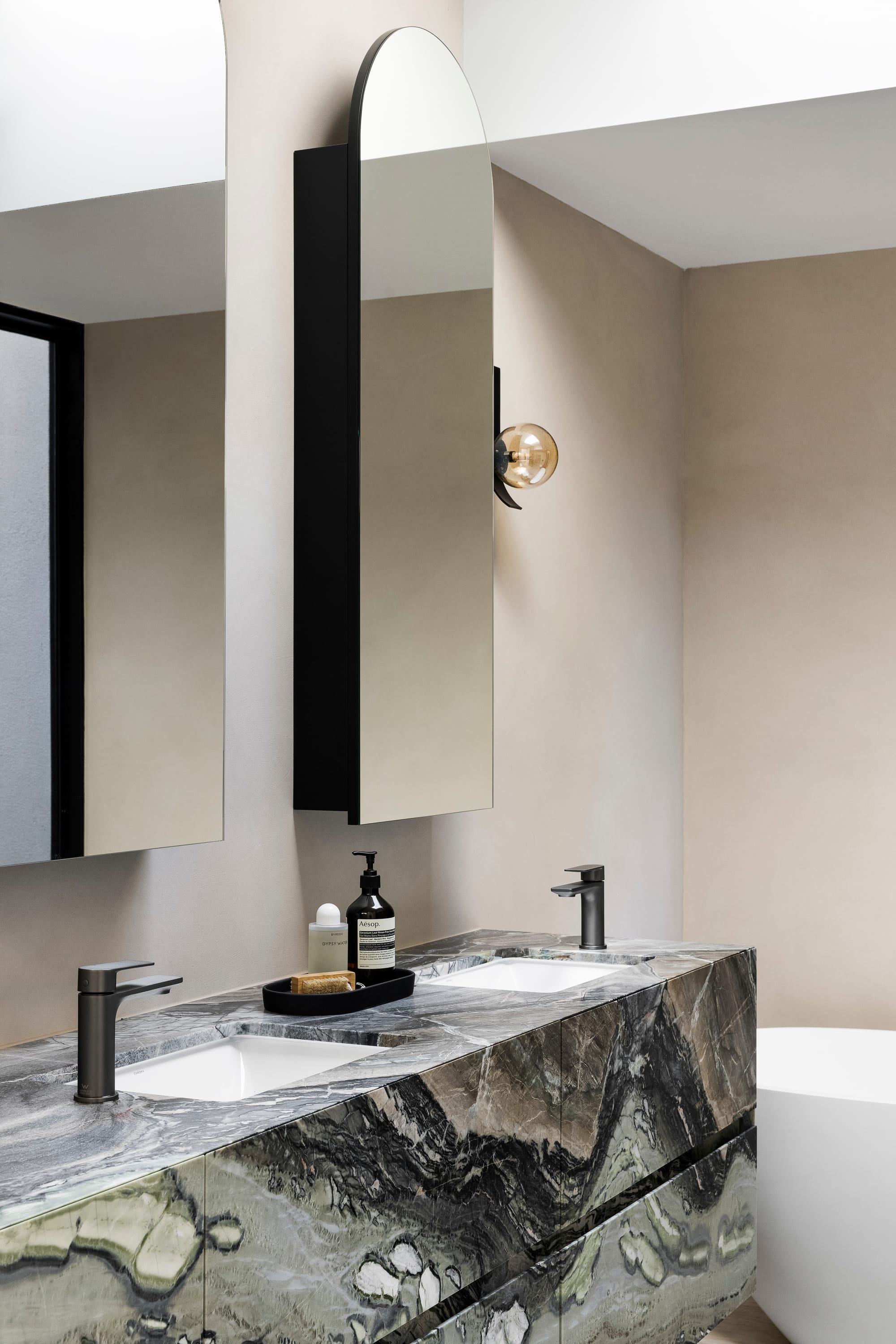
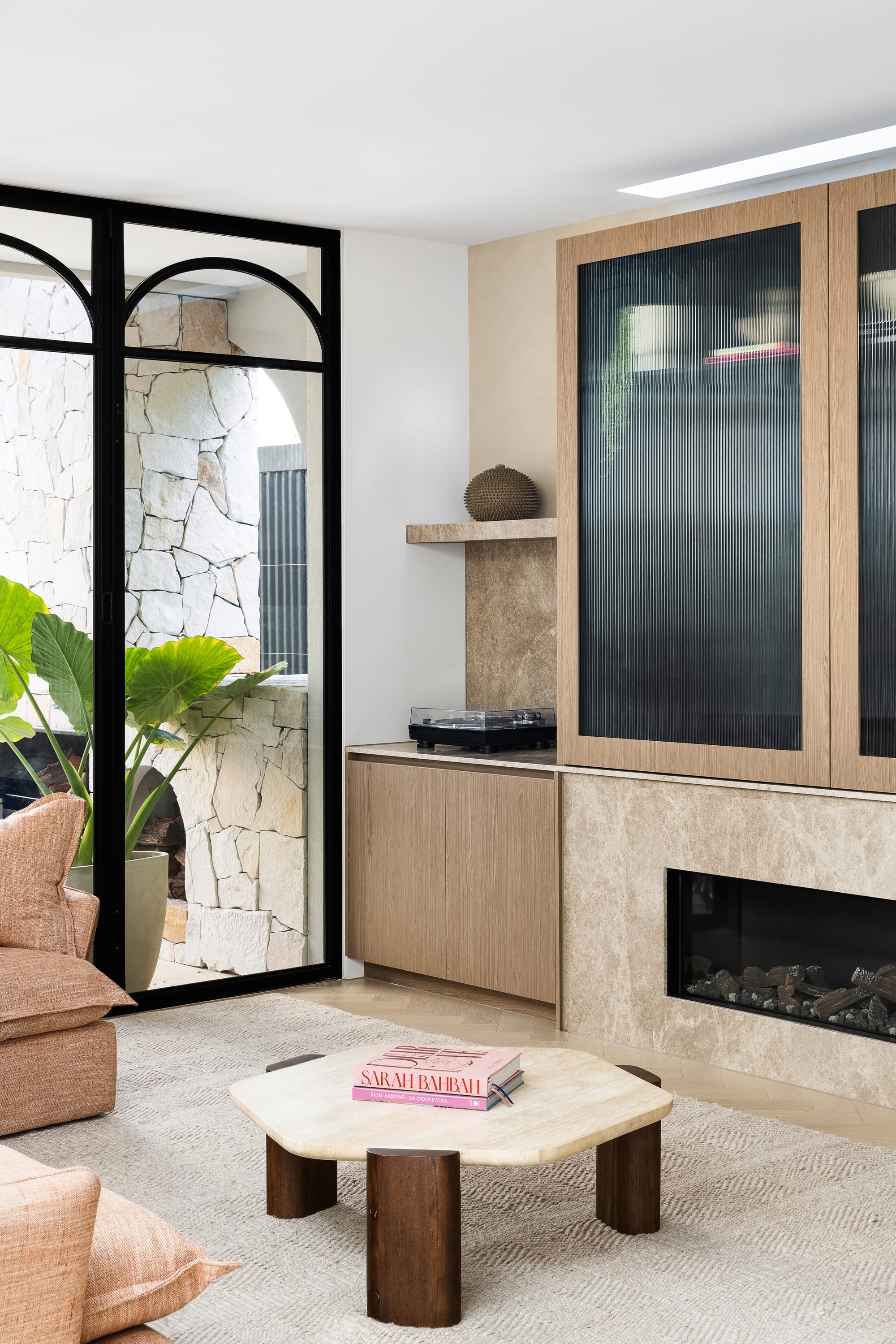
Goldsmith Residence masterfully fuses heritage features and contemporary finishes in this inspired reinvigoration of a family home. Domed motifs are echoed throughout the home in reverence of the homes original, existing façade. Building upon its refined heritage aesthetic. Captivating contemporary features such as expansive steel-framed windows and the sculptural staircase blend sophistication and timeless character.
PROJECT DETAILS
Architecture: C.Kairouz Architects
Builder: Syzik Building Group
Photography: Spacecraft
Interior Design: C. Kairouz Architects
CO-ARCHITECTURE COMPANY PROFILE
You can delve deeper into the work of C.Kairouz Architects by paying a visit to their CO-architecture company profile.
