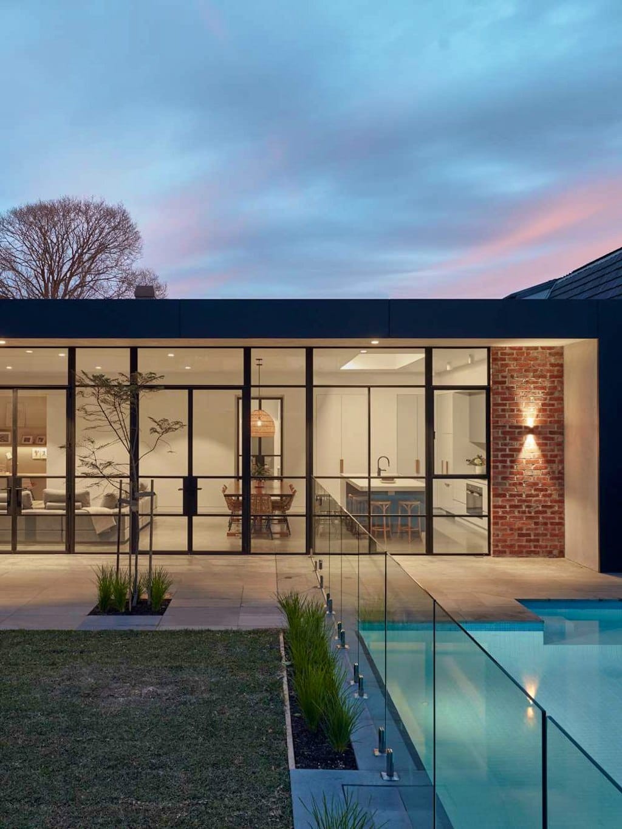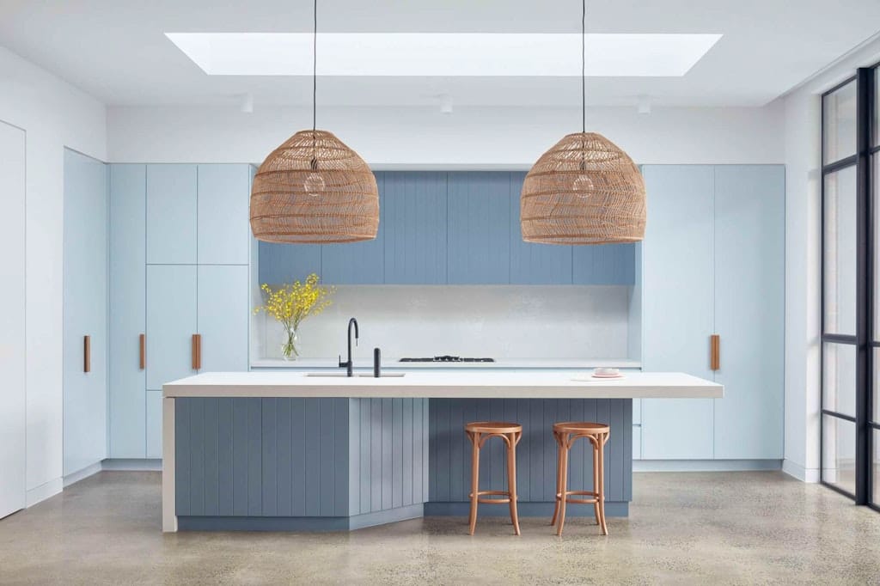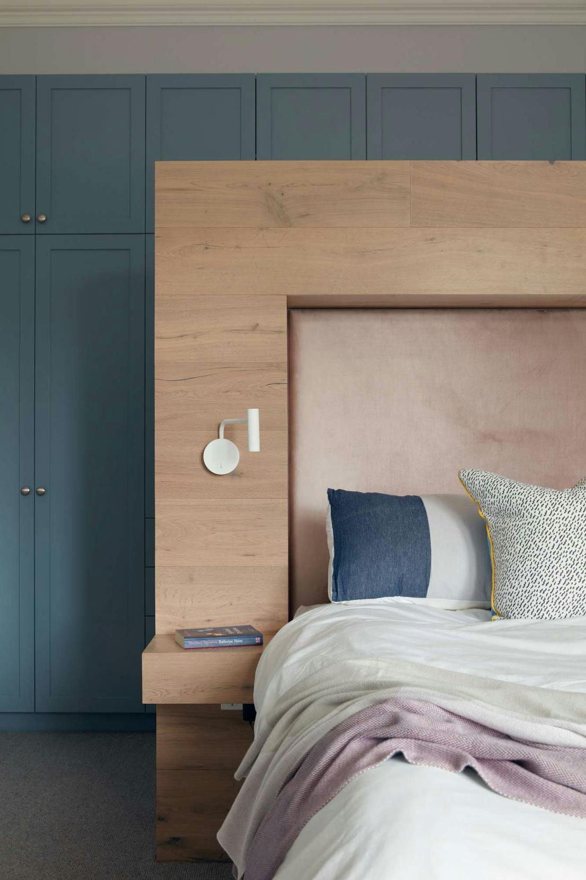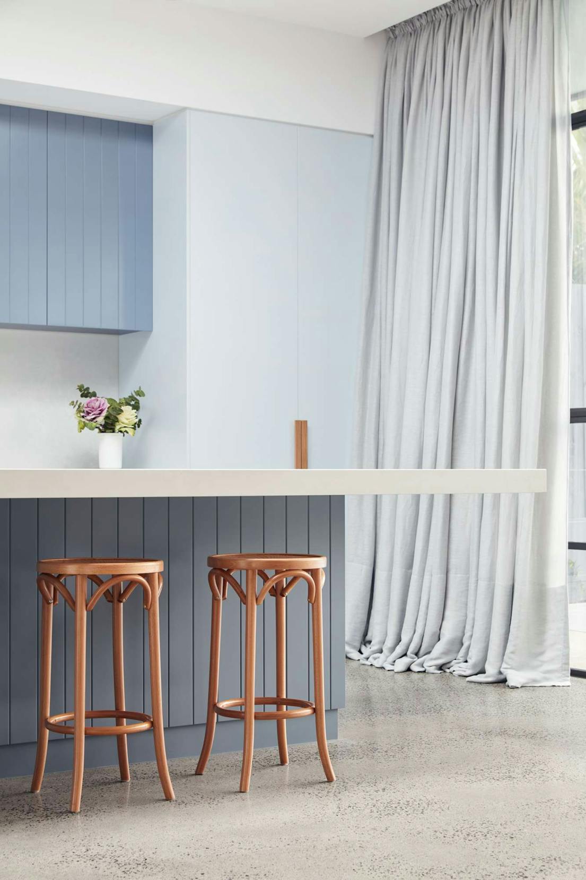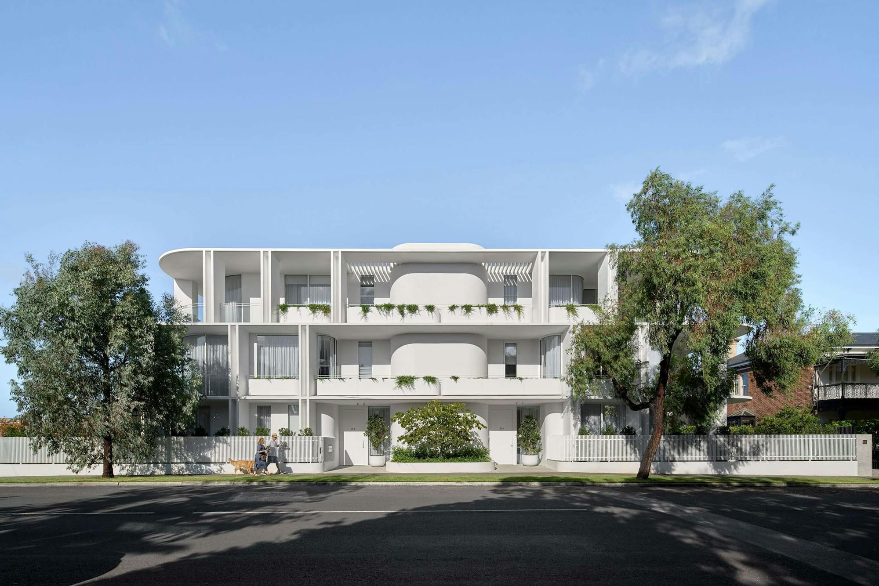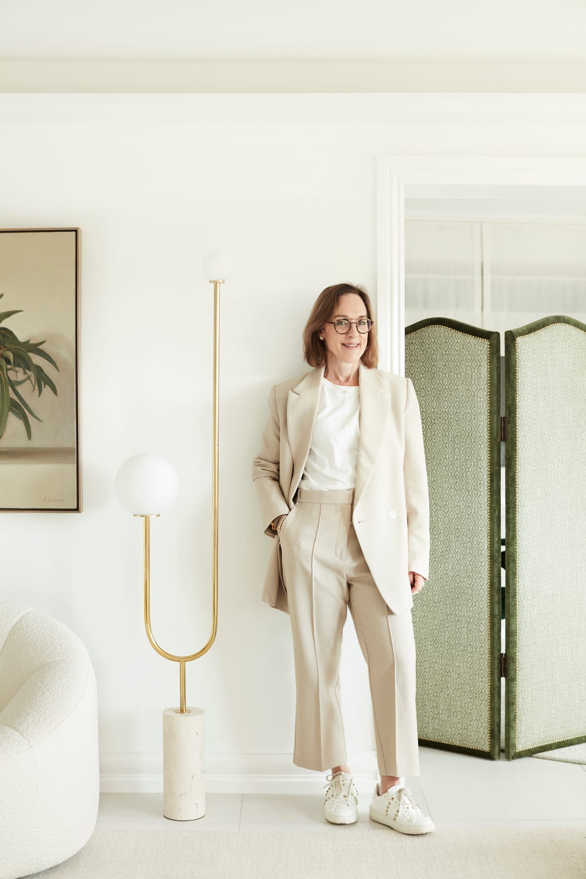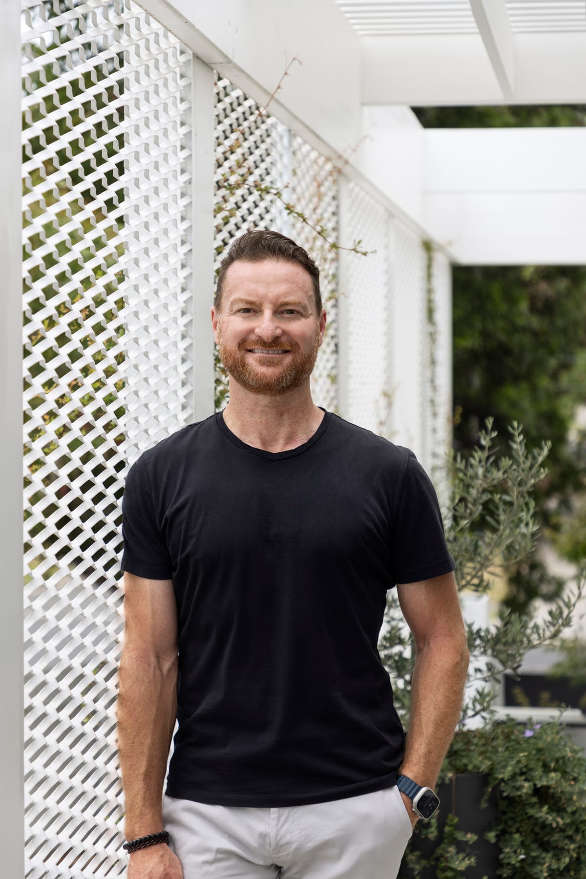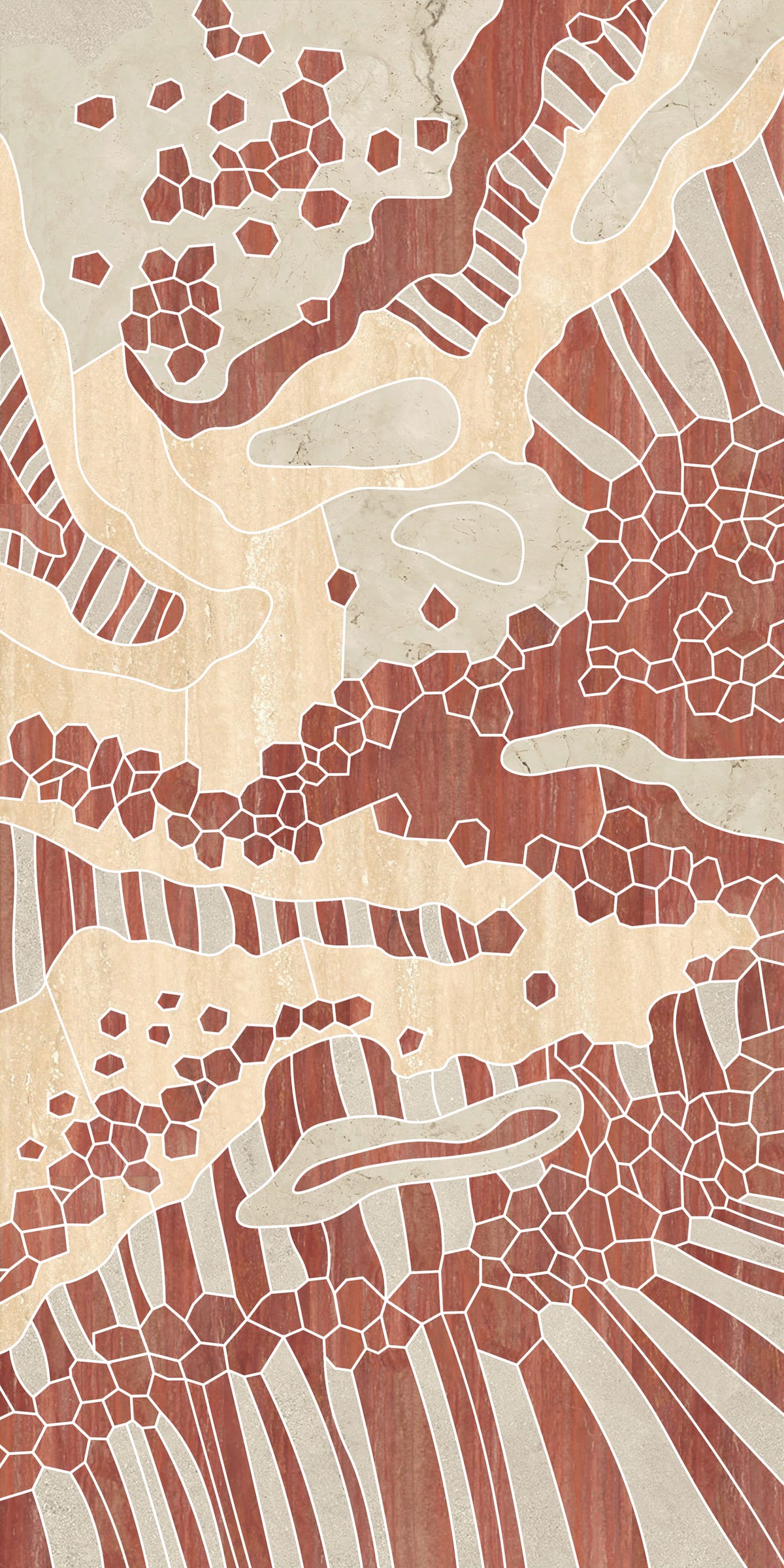We recently had the pleasure of speaking with Jane, the founder of Merrylees Architecture. We explored Jane's journey into architecture, the values and daily practices of her studio, and the inspirations that continue to shape her approach to residential design.
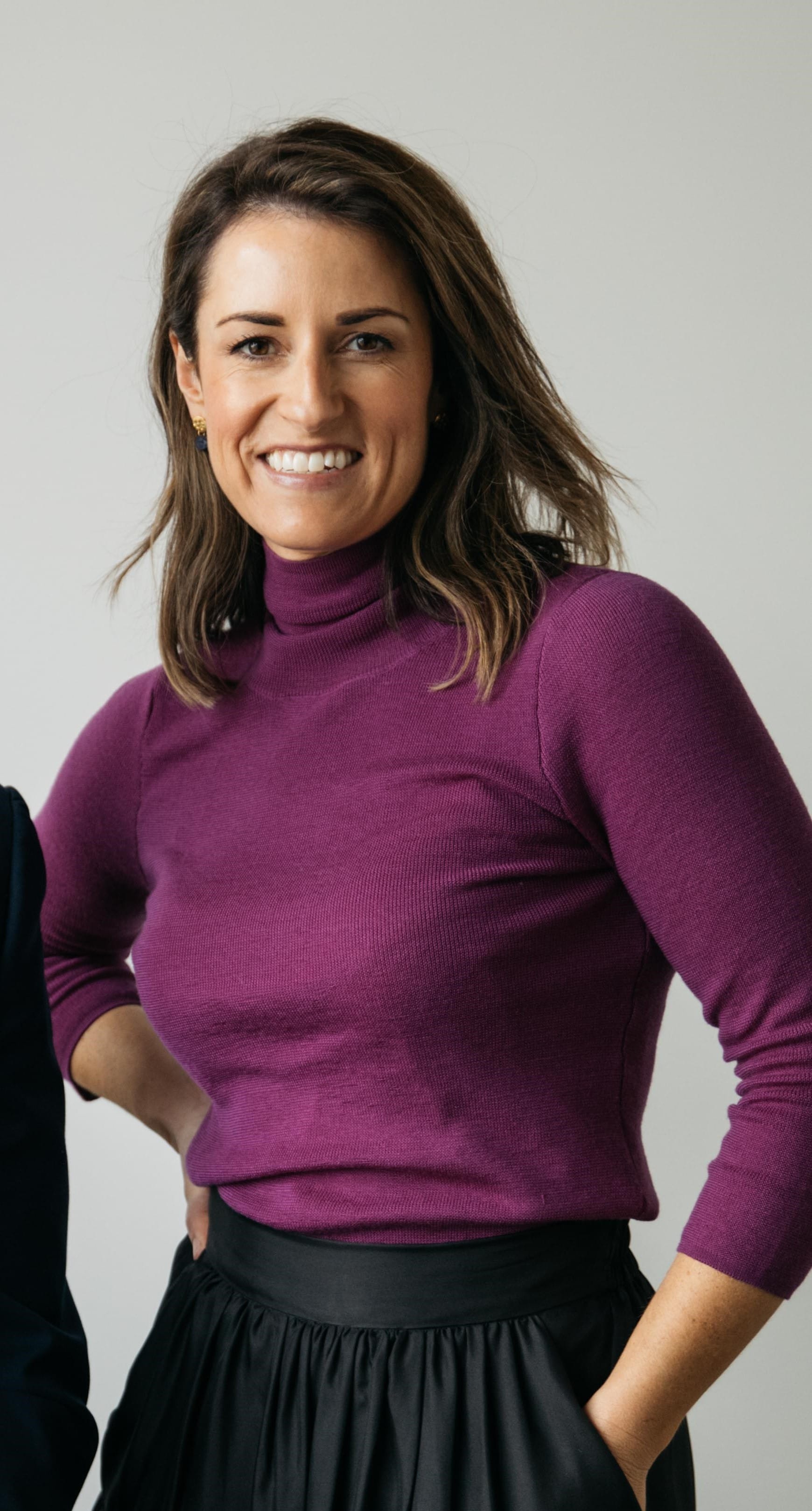
Tell us a little about yourself: where did you grow up, your educational journey and a bit about how Merrylees Architecture began?
Growing up in Melbourne’s Bayside suburbs surrounded by a mix of period and modern homes, I knew from a young age that I wanted to be an architect. Work experience in year 10 sealed the deal and so I enrolled in the Architecture course at the University of Melbourne straight after finishing school. Upon completion in 2002, I went to London where I was fortunate enough to work in two large architecture practices on high profile healthcare and hospitality projects, travel, and generally have a really great time for about 4 years!
When I returned to Melbourne in 2007, I decided I wanted to branch into residential architecture because I was really interested in exploring a more personal connection between clients and design. I took a job with Jackson Clements Burrows and for 4 years worked on a variety of residential projects that were pushing the design envelope. I loved the more intimate scale of residential projects, the variety and freedom in the design process, and the genuine passion that each opportunity brought.
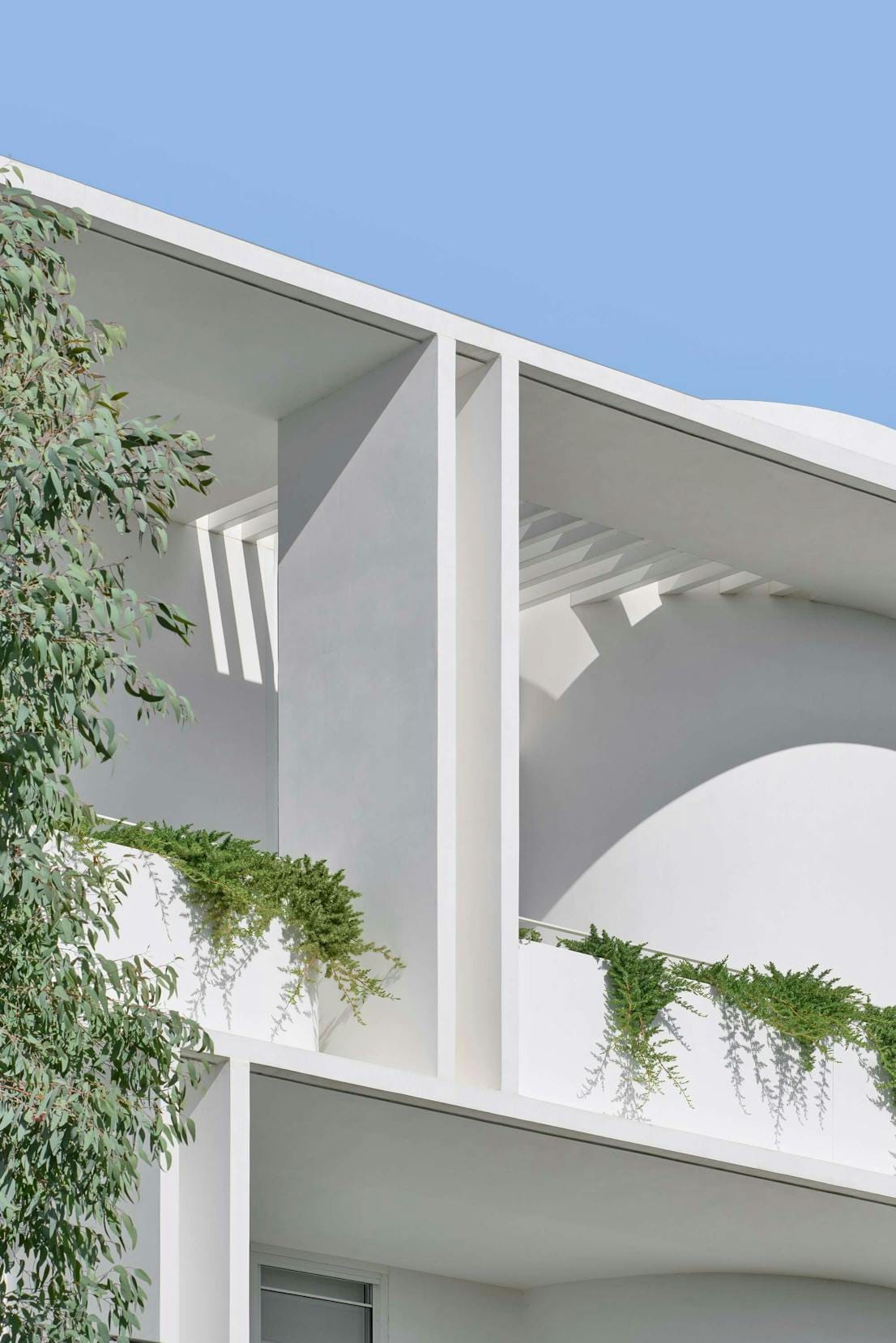
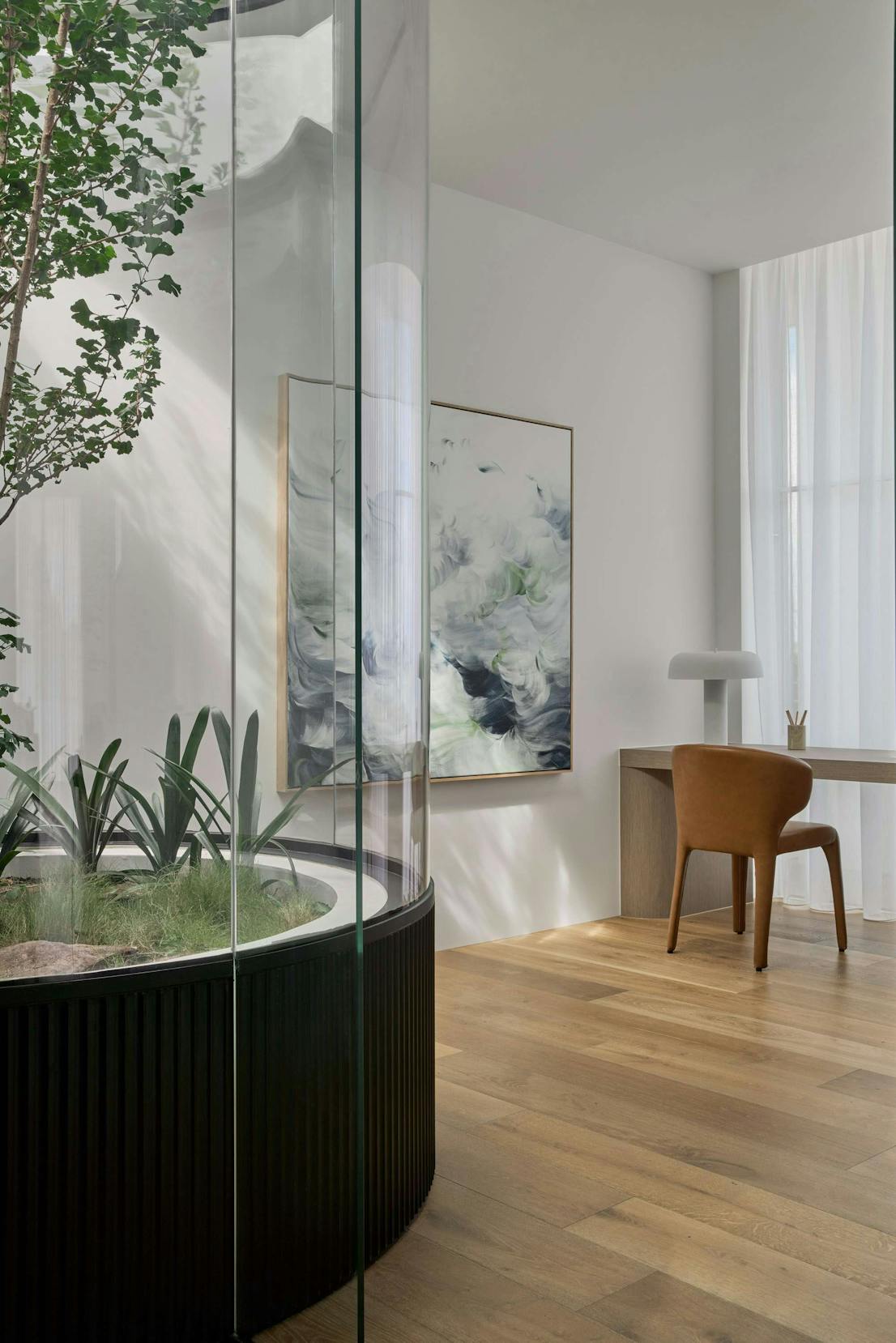
Why did you decide to pursue residential architecture with Merrylees Architecture?
While on maternity leave from JCB, I had the opportunity to work on the design of a beach house, which then led to other residential project opportunities. I found working as a sole practitioner while having a young family at home was a great way to balance to my new parenting lifestyle, allowing me to continue working but without the pressure of commuting to a big job in the city.
I found I really enjoyed designing houses, especially since I was often working on homes for friends and family, so I felt like I knew what they wanted without anyone having to really articulate this clearly. I also felt really confident in my skills and could offer clients great design outcomes without the big studio overheads. The saying ‘never work with friends and family’ just didn’t (and still doesn’t) apply to me. I wouldn’t have the business I have today without the support of my network and many of our most successful projects are those I have designed with and for friends. I’m always so honoured and grateful for their trust and enthusiasm to work with Merrylees.
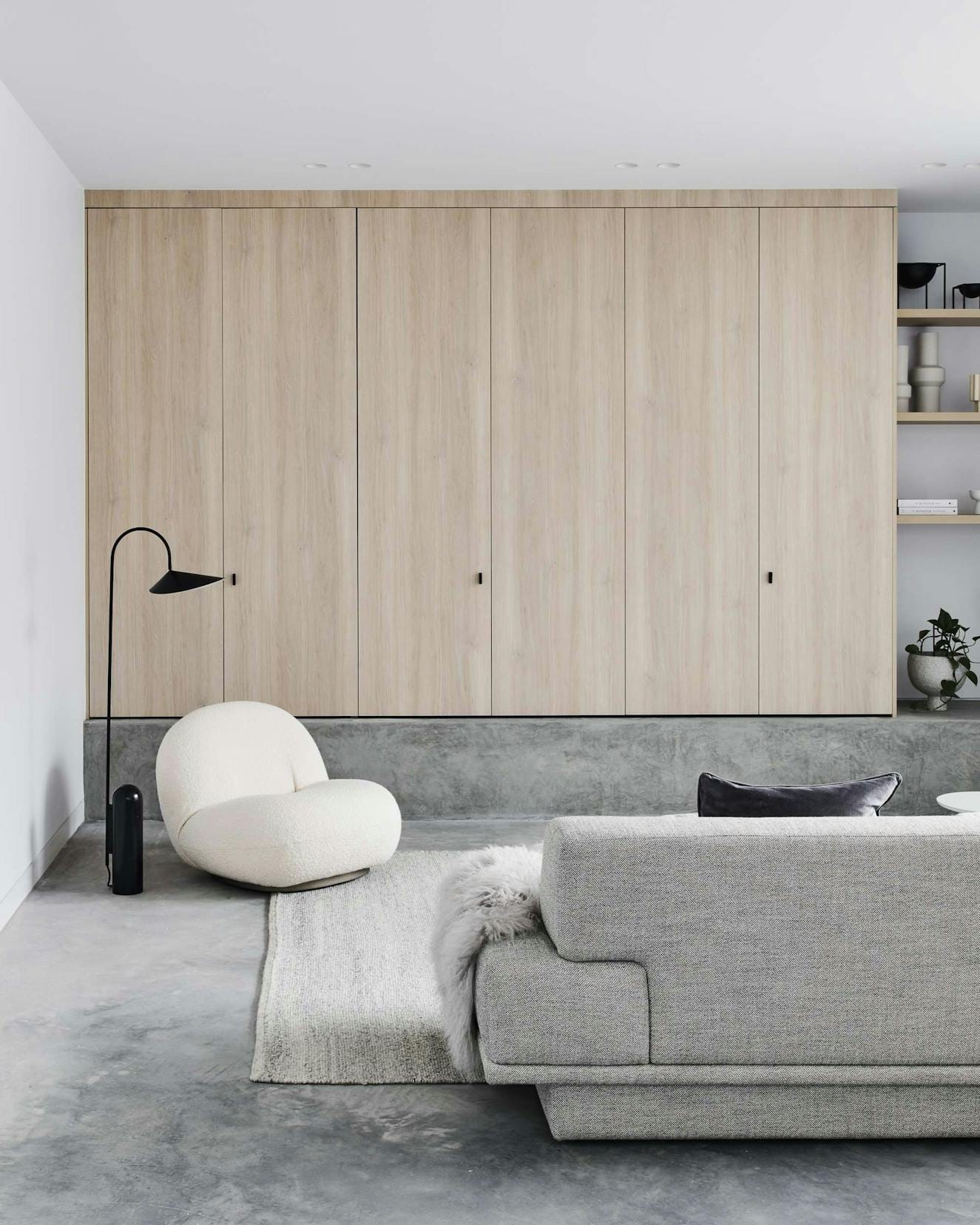
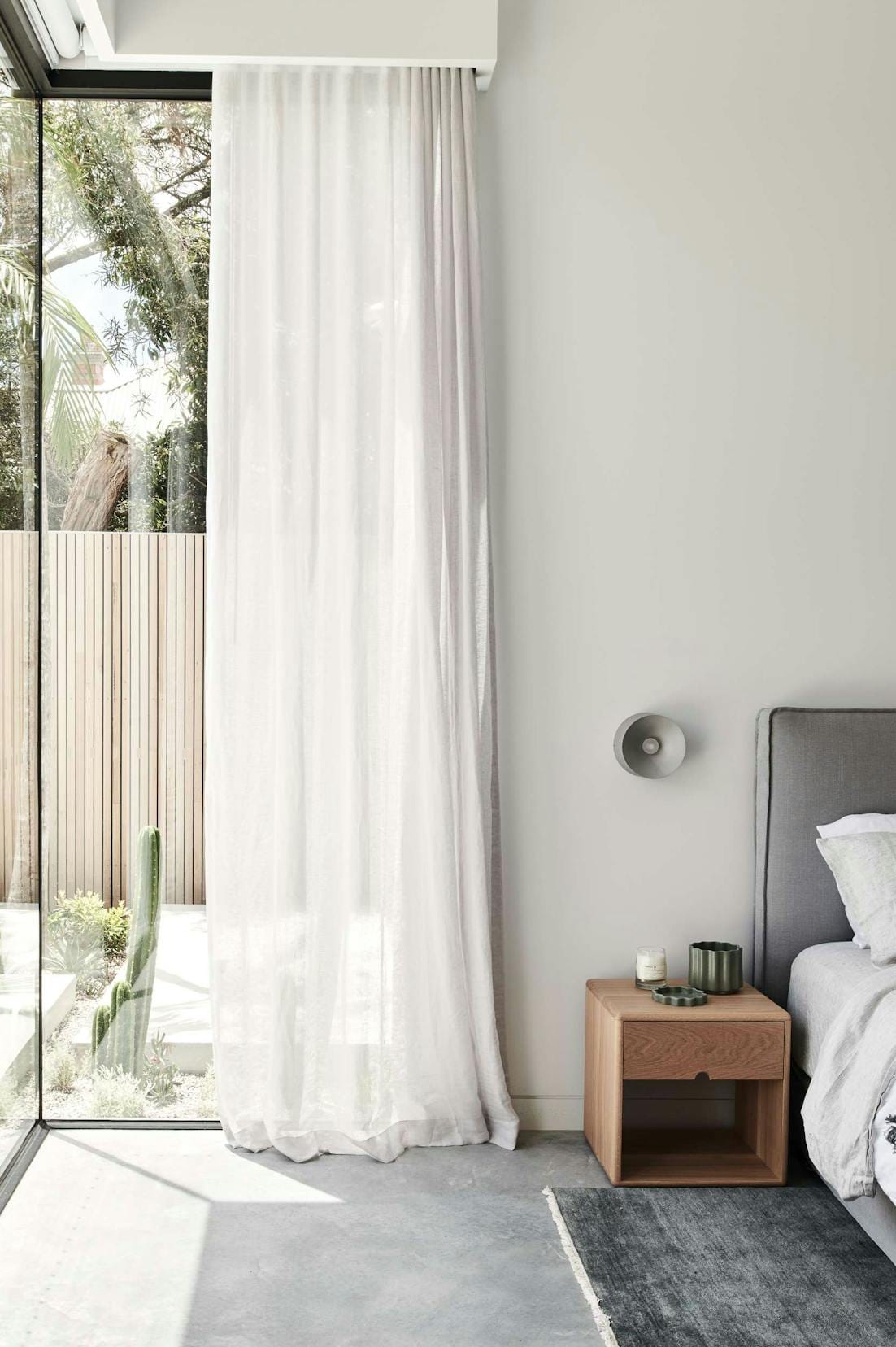
What are your favourite parts of residential design; the parts that inspire you every day? What are the challenges, and how do you overcome these?
While residential is only one category of architecture, it’s just never boring. There is so much variety and creativity in the work we do each day. No two projects or clients are the same, we are constantly being challenged with new projects briefs, various sites and existing conditions, budgets and expectations, regulatory changes, the list goes on.
As someone who loves variety, I’m always open to new ideas and ways of doing things and take a huge amount of inspiration from our clients, the site and my team. I really enjoy the collaborative and highly personal nature of residential architecture. We are often working on our clients ‘dream home’ where every decision is important and every detail is carefully curated. To see them settled in at the end of this long design and construction journey, their expectations exceeded and with a huge smile on their faces; it’s the ultimate job satisfaction. By listening to each client’s needs, we feel like we can make a big difference to their everyday lives. This is what motivates and inspires me.
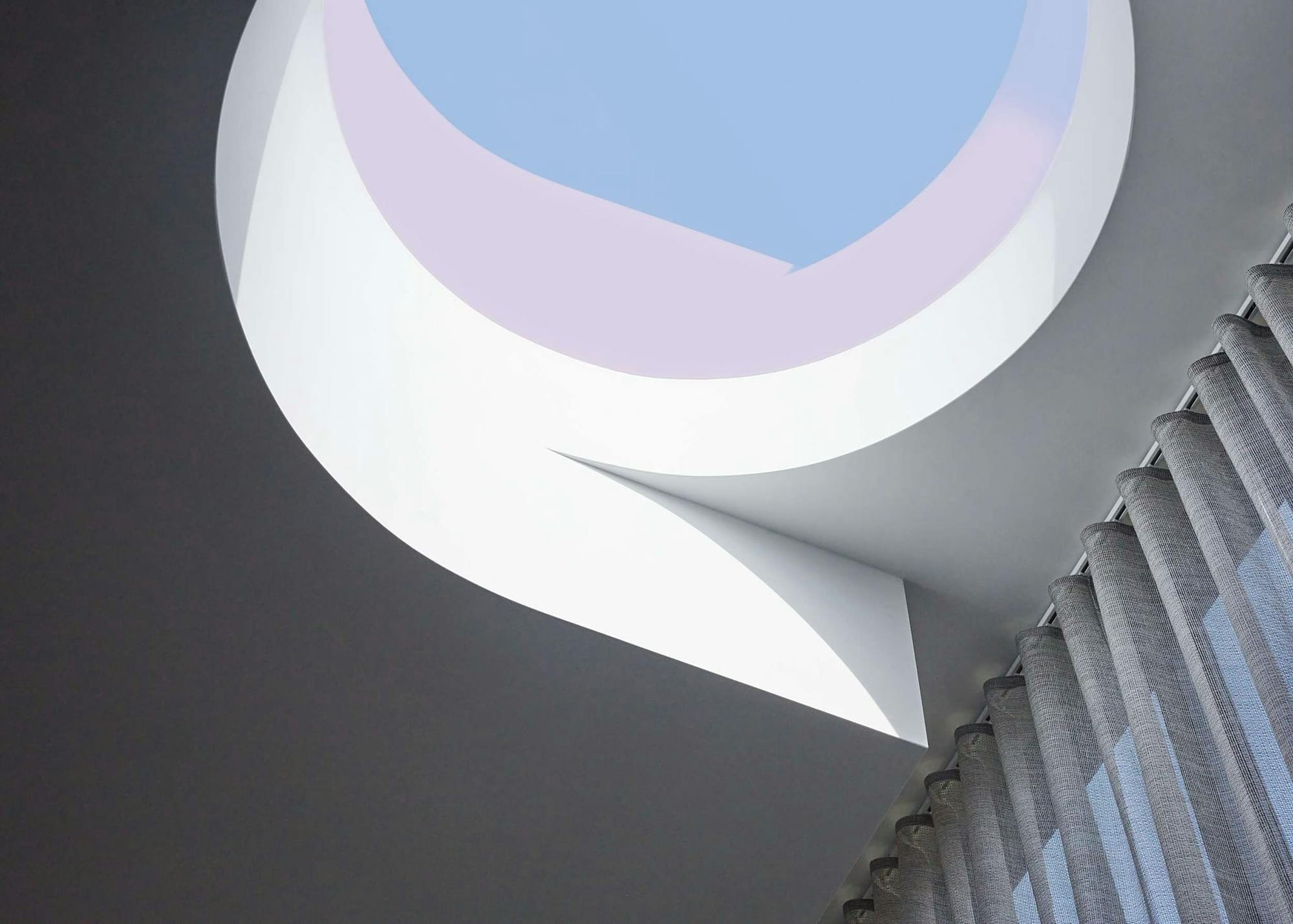
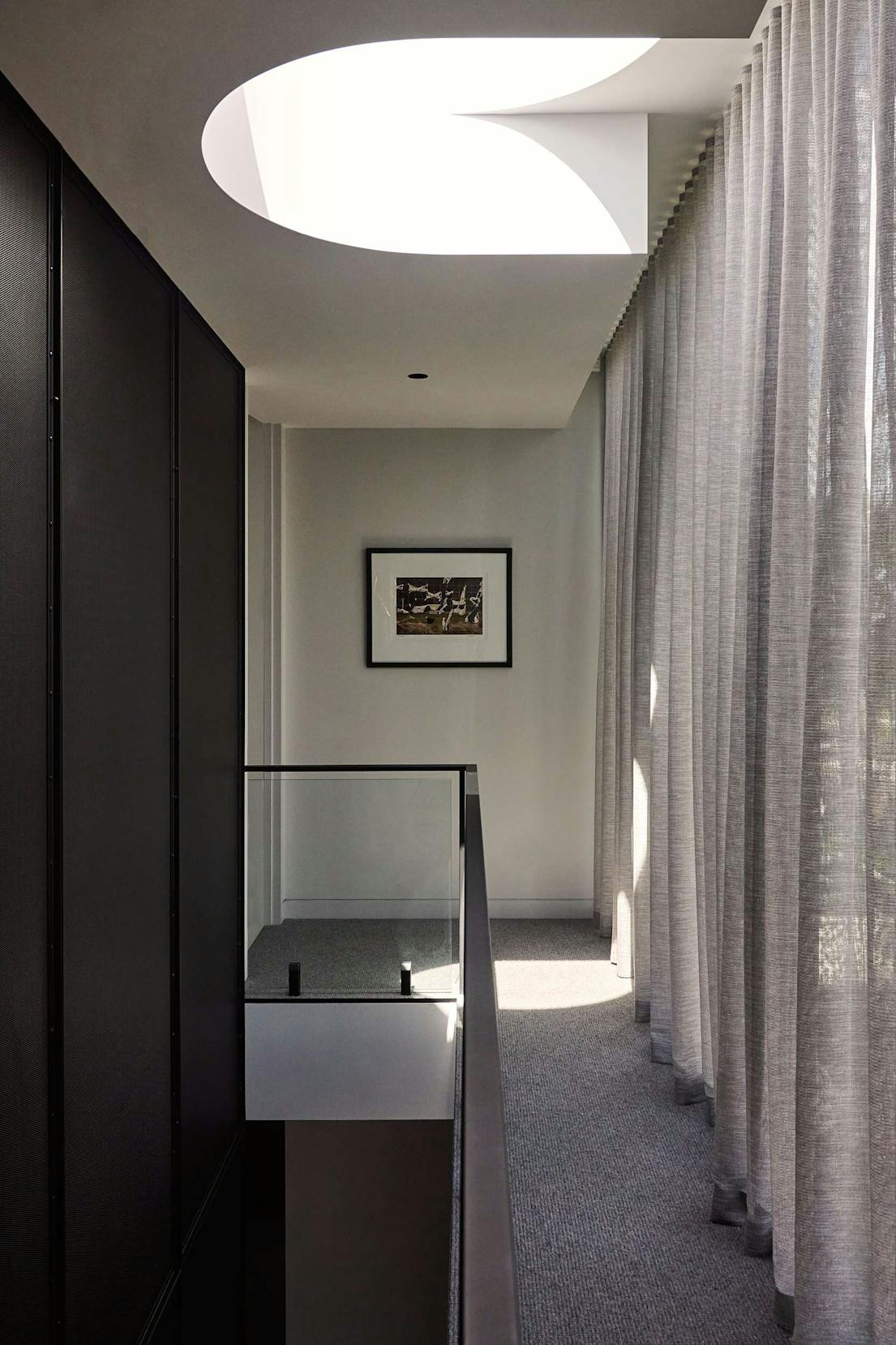
Collaboration is deeply important to yourself and the rest of your team at Merrylees Architecture. How do you navigate different ideas and expectations, both with your team and with your clients?
Whenever I’ve interviewed anyone for a role in my team, I make a point of saying ‘there are no ego’s here’… Ha ha! While we are a design studio and take great care and pride in designing the best possible outcomes we can for clients, we are highly conscious of not imposing our own aesthetic preferences on each project. At the end of the day, it’s our clients who are paying for and living in the homes we design so we want them to love what we create above all else. We’re not trying to promote a studio branded design aesthetic.
Many studios take this approach and I can see the benefits of this, however we have evolved in a different way and I love the variety and creative evolution this allows us. It also means individuals, whether that’s a client, team member or myself can influence the design direction and with collaboration the end result is truly unique and tailored to our clients’ needs.
I have strong feelings about making architecture less intimidating and more accessible so we’re not only available to the elite but have relevance to everyday people. I believe every project can benefit from architectural design, no matter the size and budget, so we tailor our services to suit. Most of our clients are genuinely interested in great design and aesthetics, however they are looking for an architect who will respect their budget and use their expertise in the client's best interest.
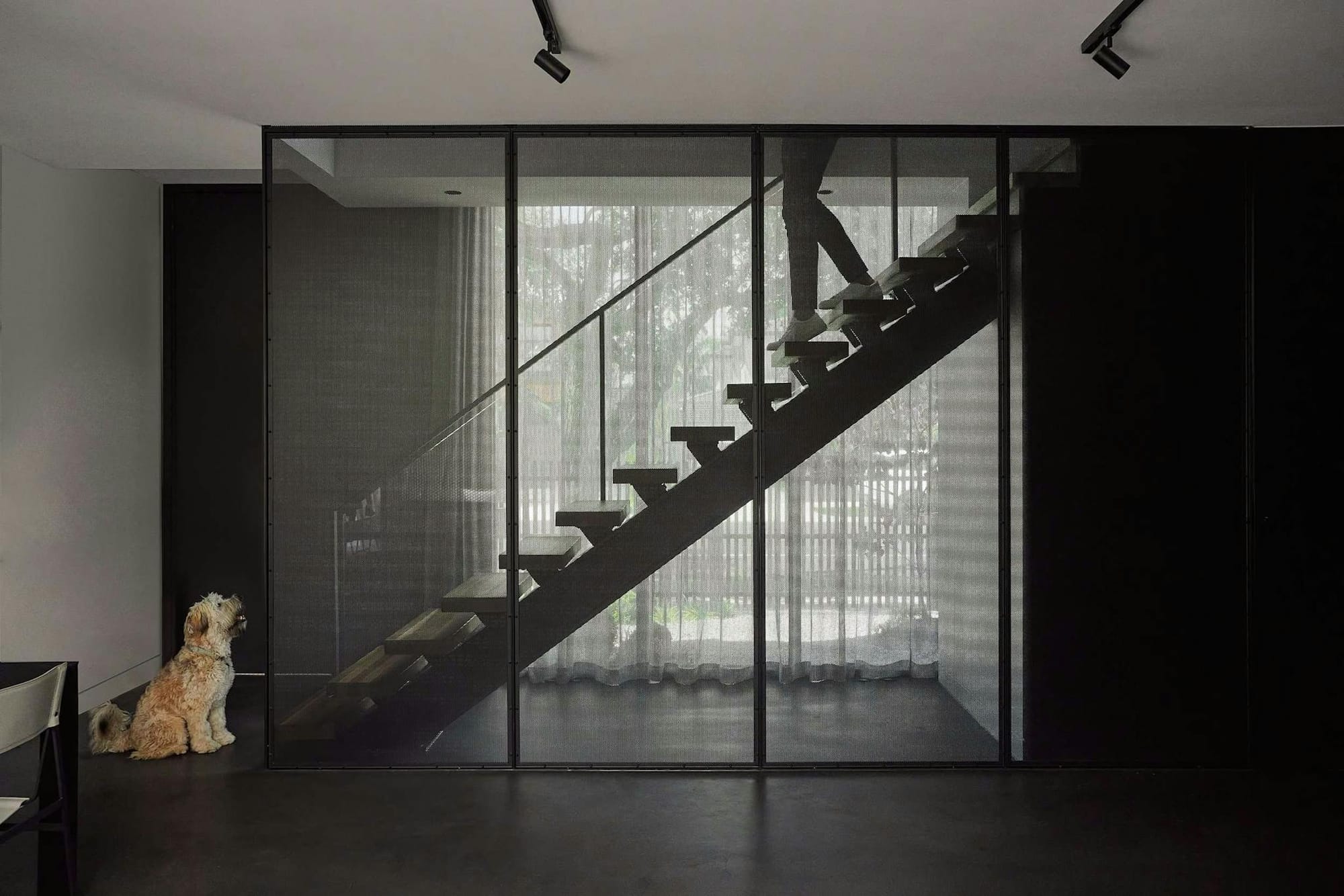
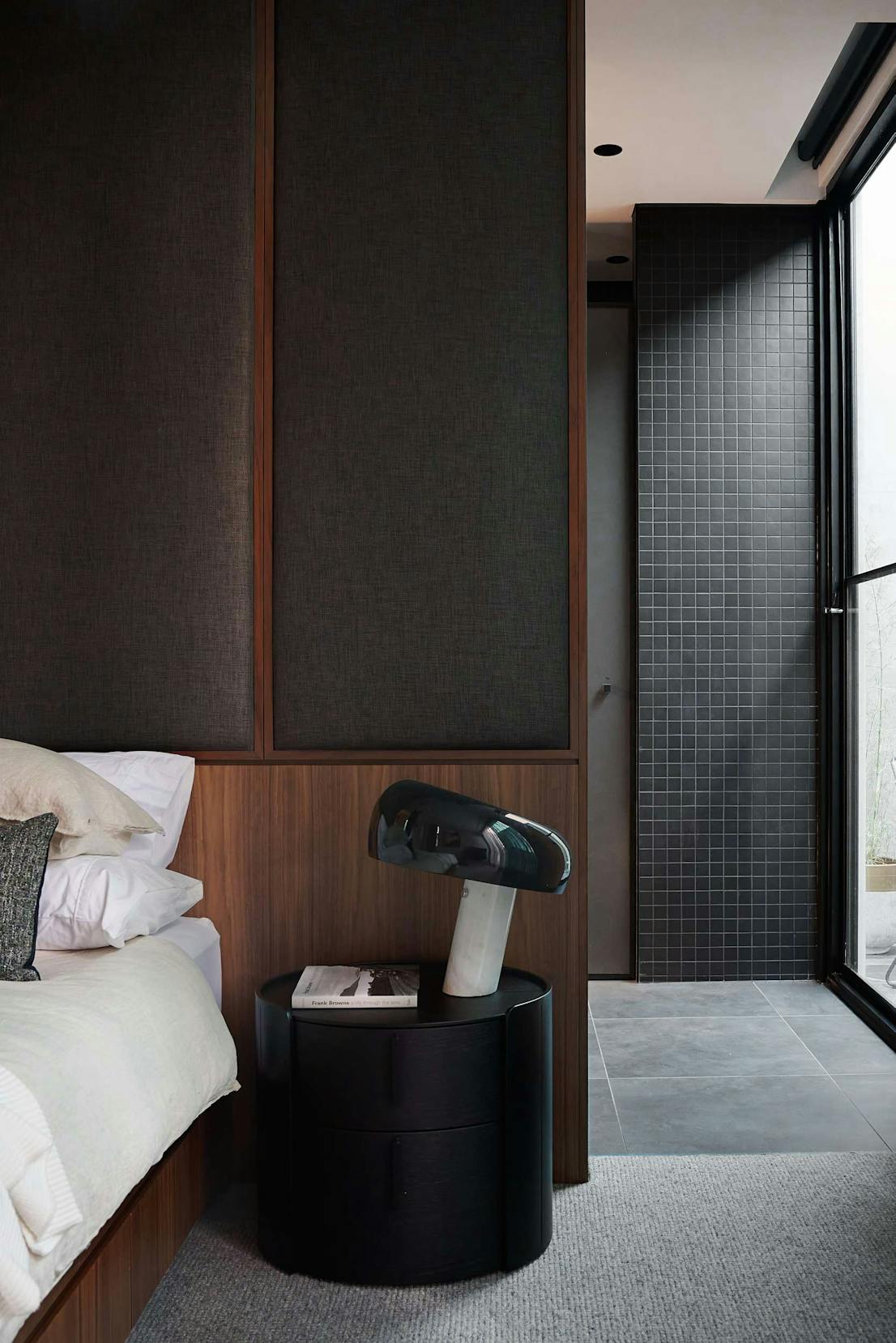
Are you able to highlight a favourite residential project of Merrylees? Why is this project so significant?
Every time we complete a new job I think it’s my favourite! One project that comes to mind is our Elsternwick House. We designed a modest extension to a heritage cottage in Elsternwick a couple of years ago for a family of four. It’s one of my favourite projects because the whole process from start to finish was thoroughly enjoyable and rewarding. Clear direction and client decision-making, a minimalist aesthetic, humble yet very cool design aspirations set the scene for the perfect project collaboration and outcome. We understood how they wanted to live - in privacy away from the hustle and bustle of their busy lives, with creature comforts in a calm environment comprising a neutral palette of materials and minimalist details. With such a great mutual understanding, every decision along the way was confident and consistent, so much so they asked us to select and curate all the furniture, bedding and styling pieces to really complete the home for them. At the end of the process, our clients were so happy they even wrote us a poem reflecting on the wonderful journey we had been on together!
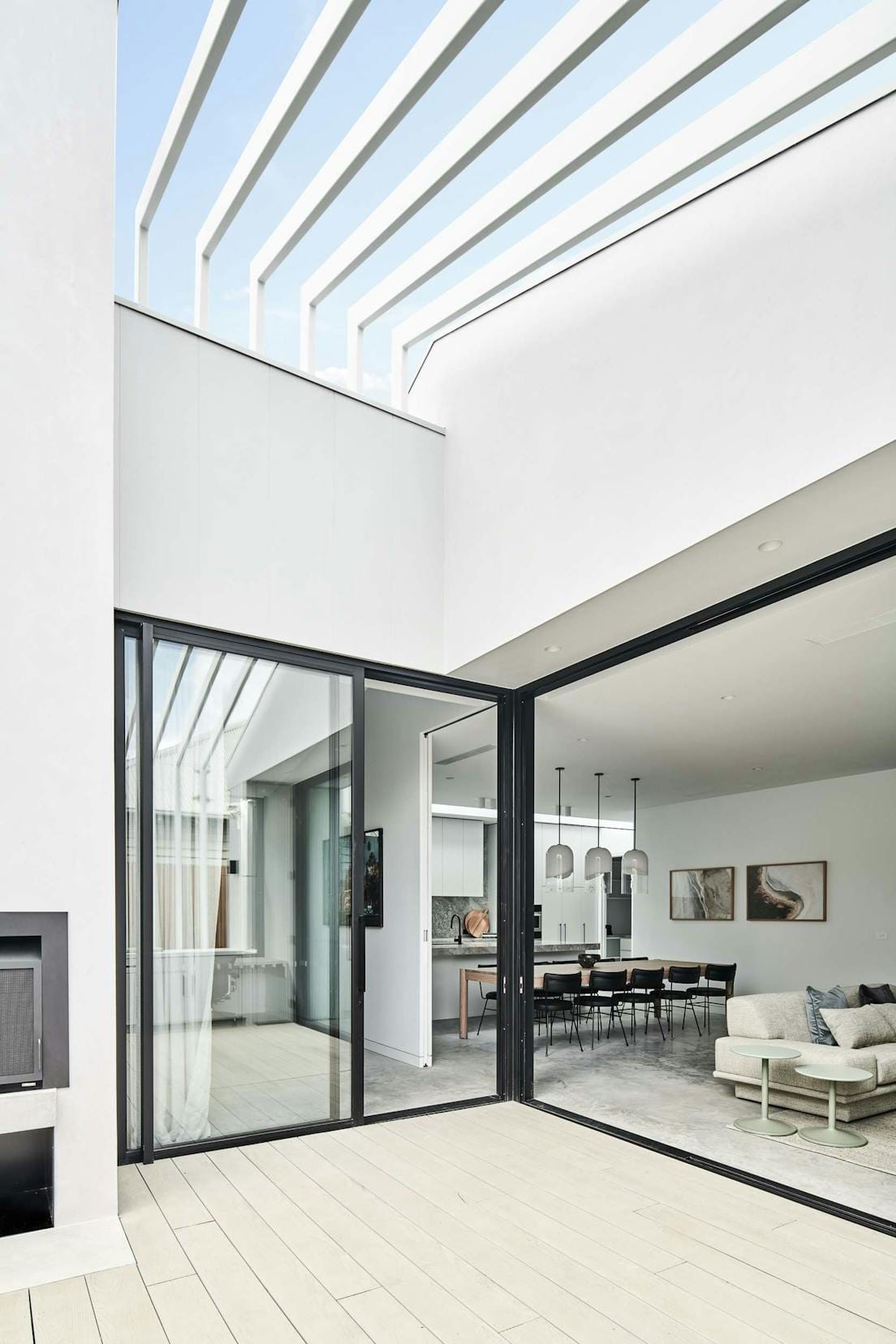
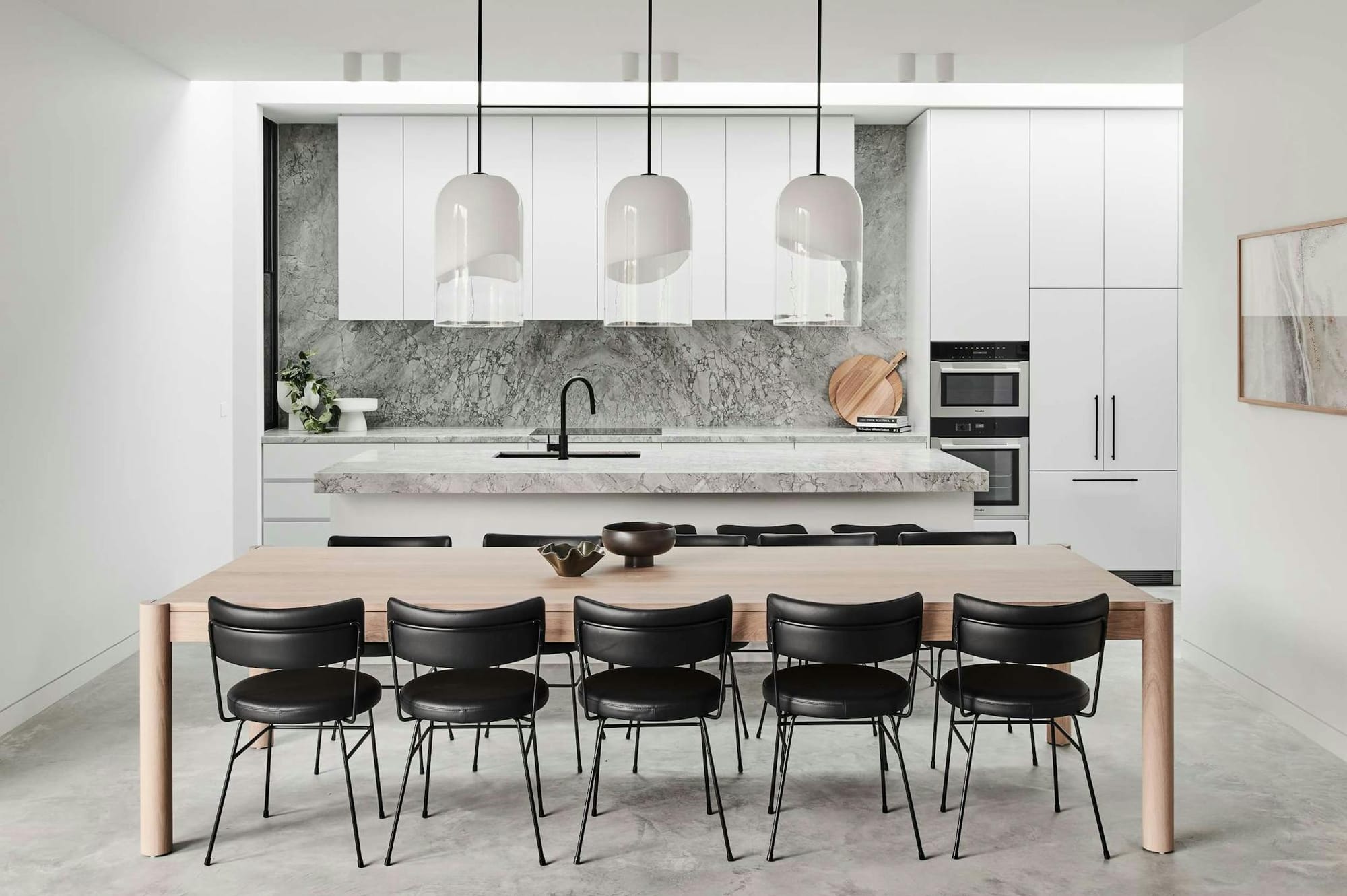
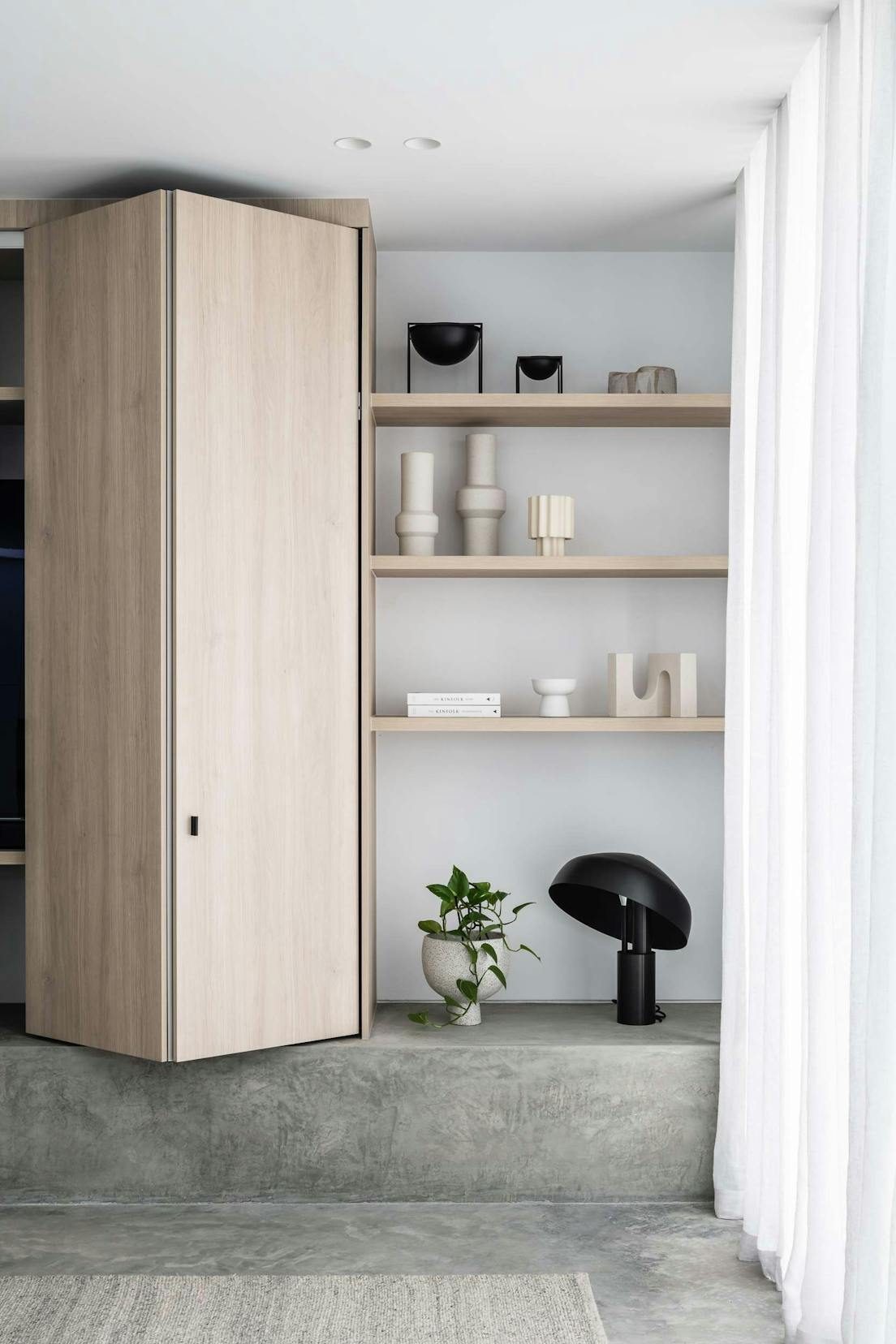
In your opinion, what is the most crucial aspect of a home that defines modern living, and why do you think it plays such a vital role in today's lifestyle?
Many clients come to us because they want to create a home that is more liveable; lighter, brighter, more practical, more energy efficient, more fun and inspiring. We spend a lot of time making sure the design works well in terms of the floor plan and volume. I think you can make people’s lives easier by listening to what they truly need, and responding with good architecture that balances the practical and aesthetic requirements. Apart from obvious design features, the more hidden and equally important components of a home are the sequencing of spaces, sight lines, natural light, and built-in flexibility in the design to expand and contract as the occupants needs change over time. We are designing homes for families to last for many years, so the design needs to be timeless and adaptable.
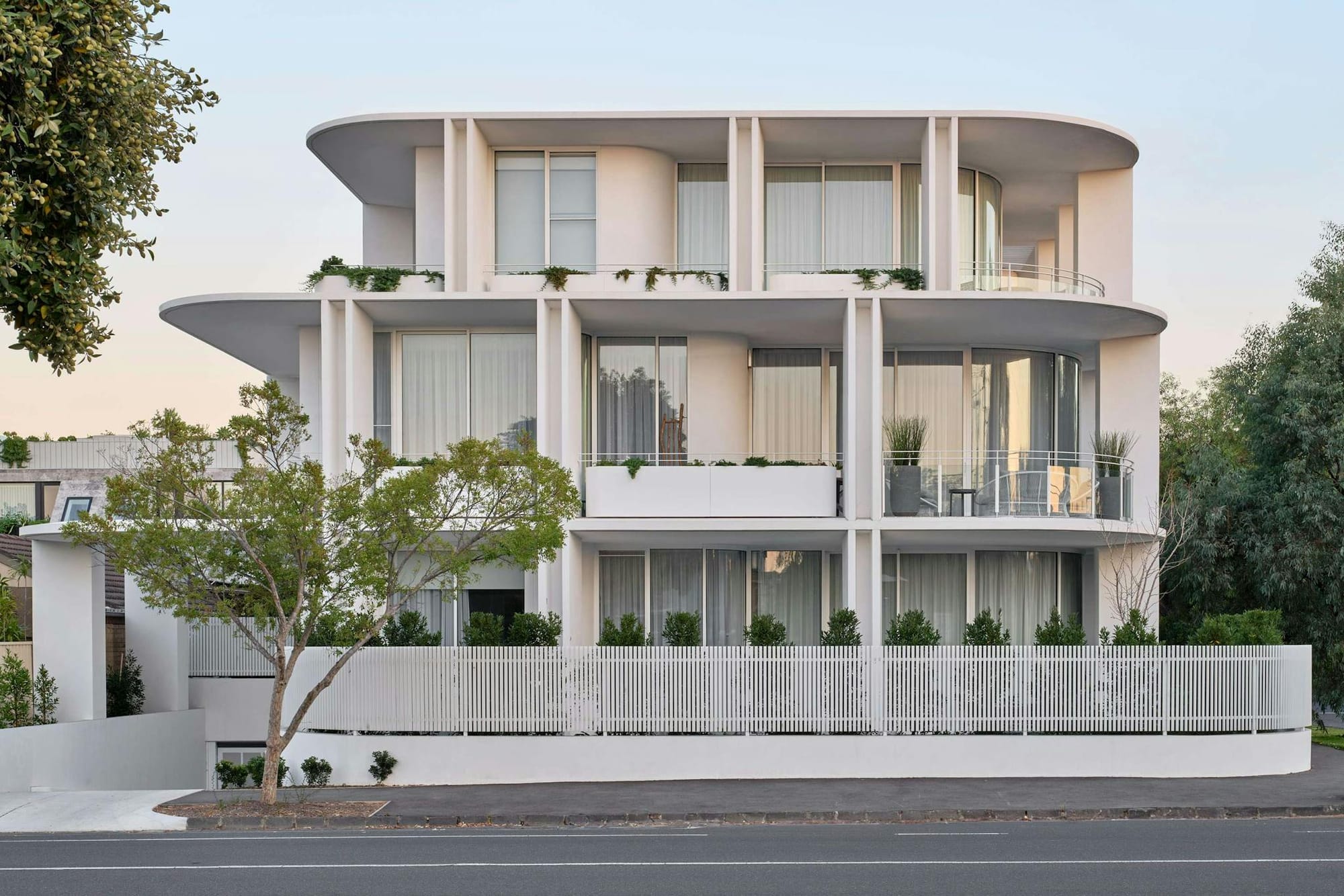
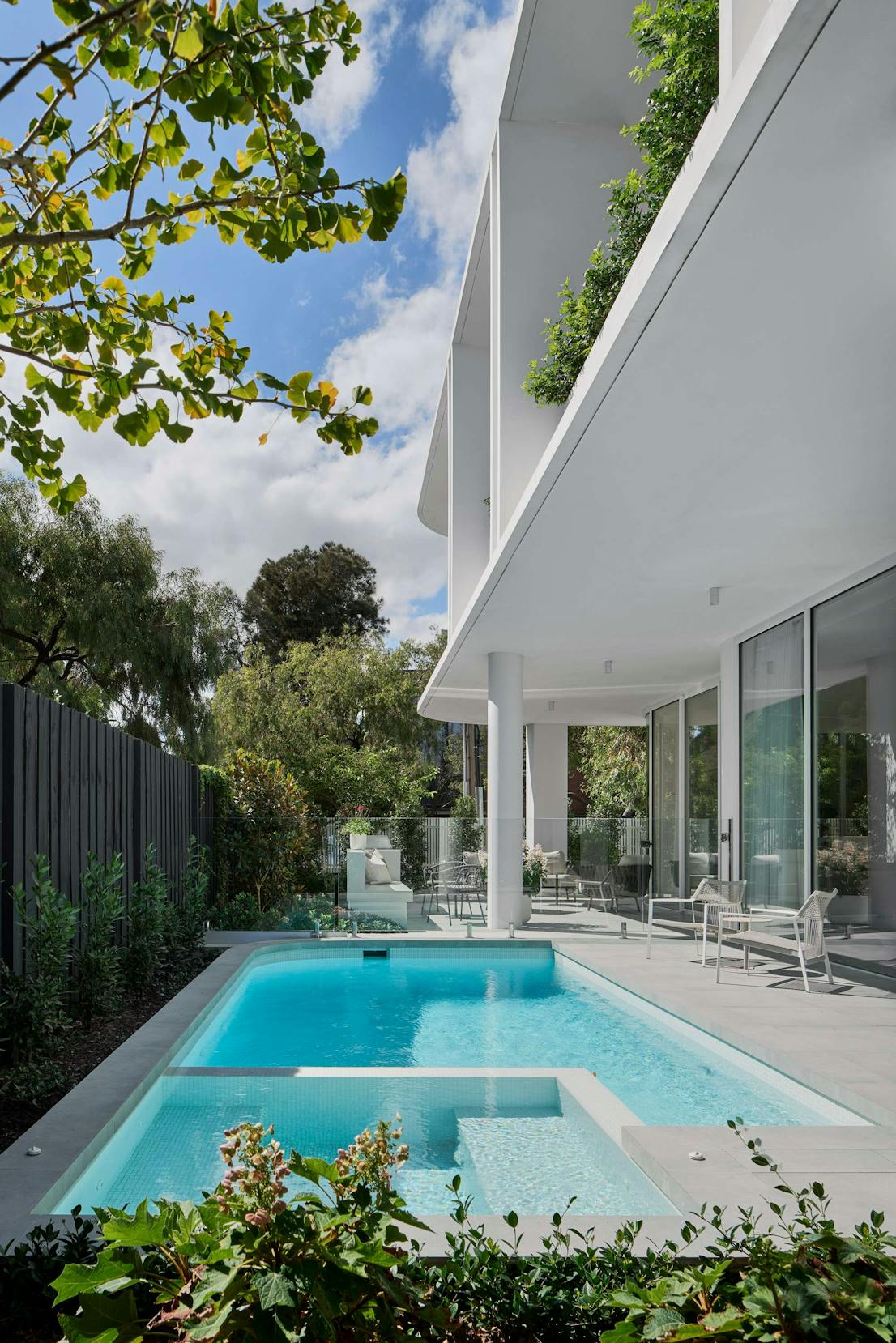
Do you have any exciting residential projects coming up that you would like to highlight?
There are two houses we were fortunate enough to design, side by side on adjacent blocks in Brighton. One was for a close friend of mine who I’ve known since childhood, and the other was to be sold. Both were designed and built at the same time by the same builder. We refer to them as the Dendy Sisters yet they couldn’t be more different from each other.
Our brief for the house that was to be sold was to design a home suitable for a local family. It needed to be eye-catching contemporary, sellable and basically something I would enjoy living in with my family. The other was more in response to my good friend and her young family’s needs. Our clients didn’t want the homes to look similar, or like a pair and so we designed two distinctly different houses. It was a great opportunity for us to explore and demonstrate our design capabilities with two houses next door to each other. The floor plans are completely different and the façade of one is quite feminine with soft curves, fluted concrete cladding, neutral, light but warm tones with a touch of blush on the ribbon stair wall. By contrast, the corner home is clad in natural bronze framed window shrouds, a darker render and expresses sharper, more angular features. The concrete flutes and bronze cladding were design features we had never seen or designed before, so we worked closely with the builder during the design stages to ensure we would be able to bring these ideas to life.
If you are interested in learning more about Merrylees Architecture, you can head to their CO-architecture company profile to learn more about their practice and take a look at exciting projects like Brighton Apartments.
This interview article is part of CO-architecture's Residential Month where we showcase the Architects, Designers, Brands, and Stays excelling in Australia in this space. View all of the articles that are part of Residential Month here.
