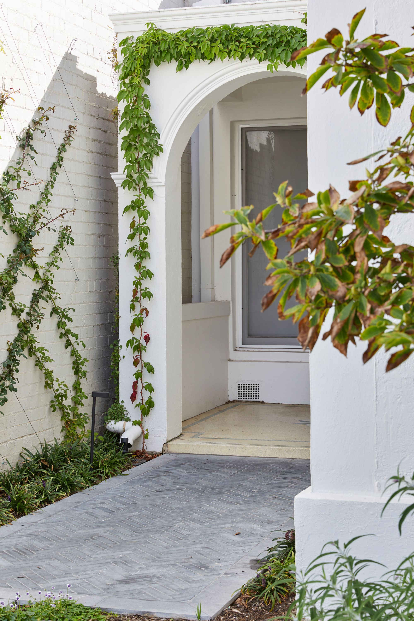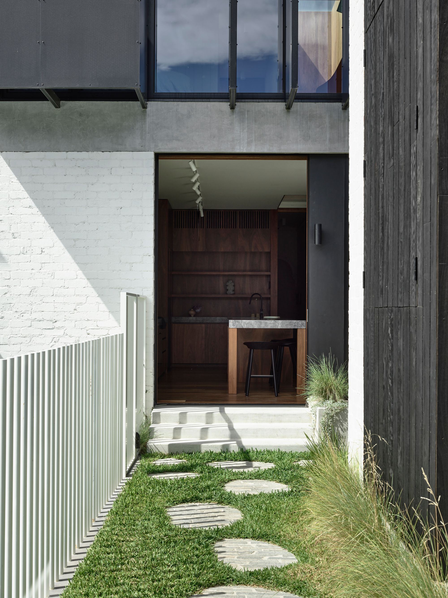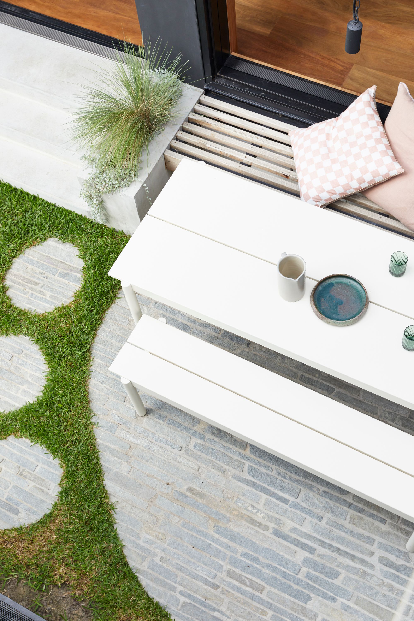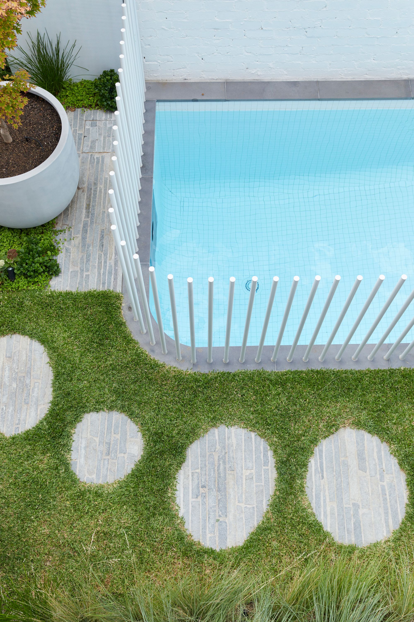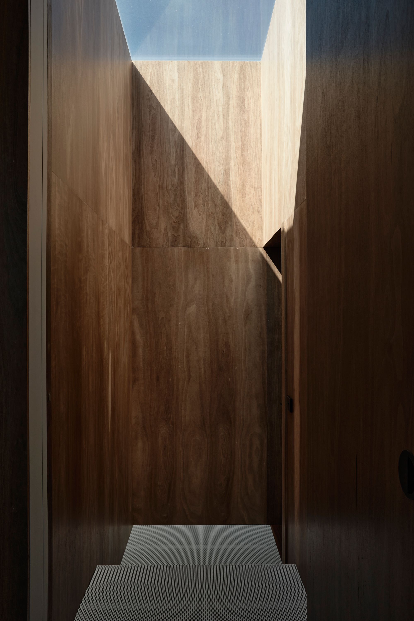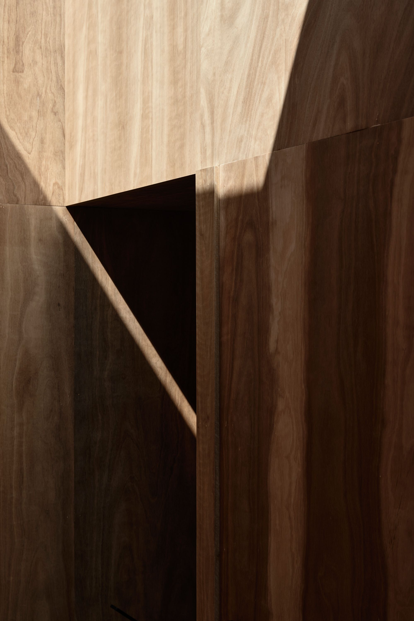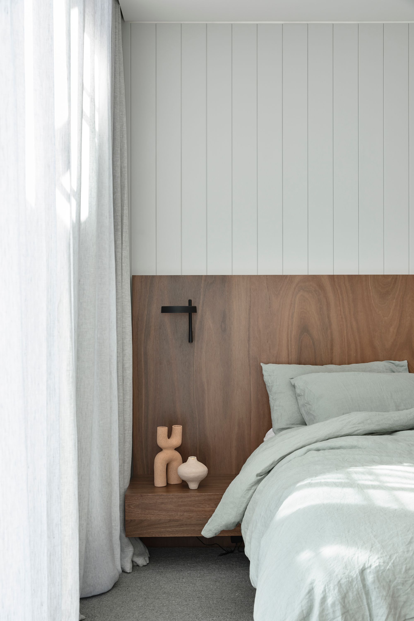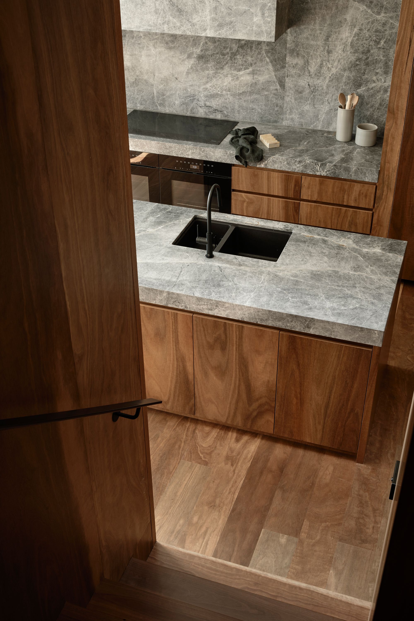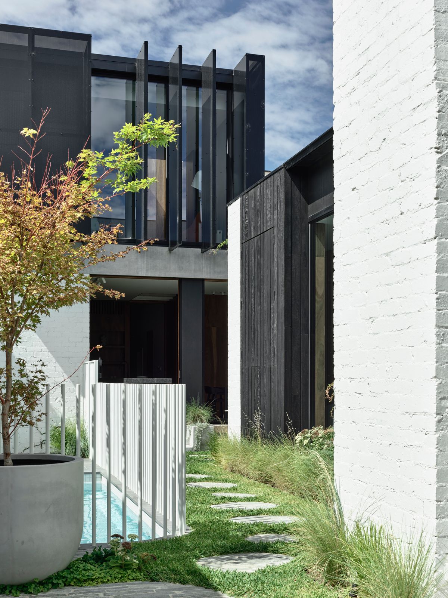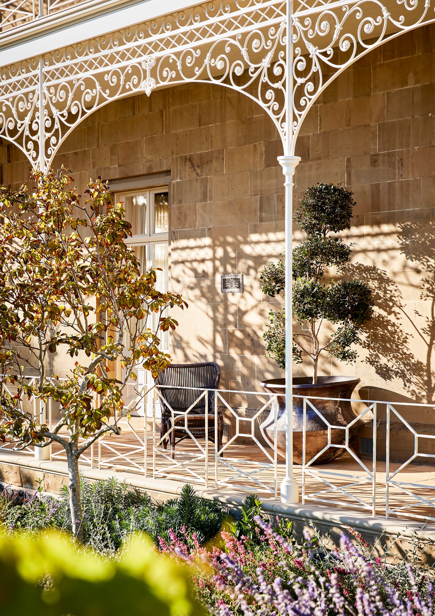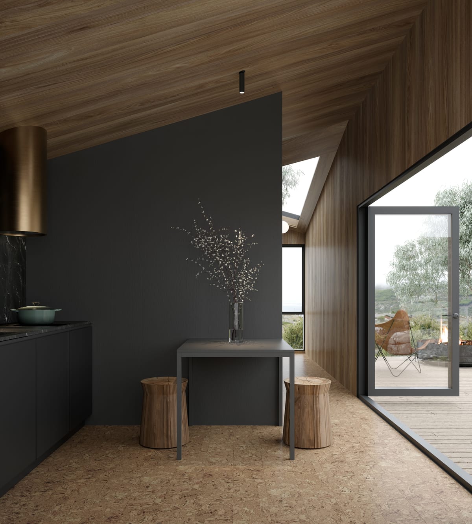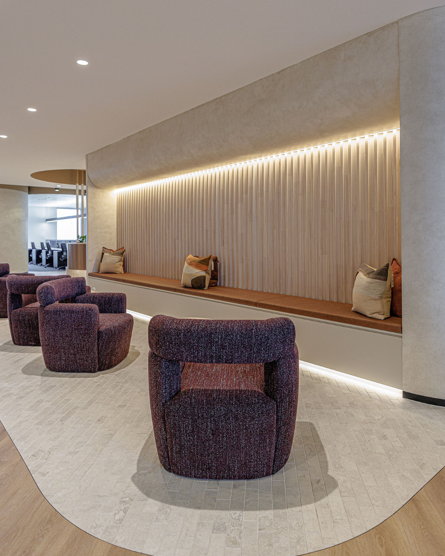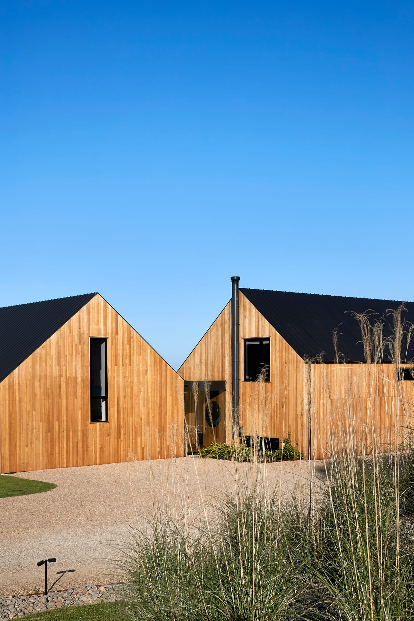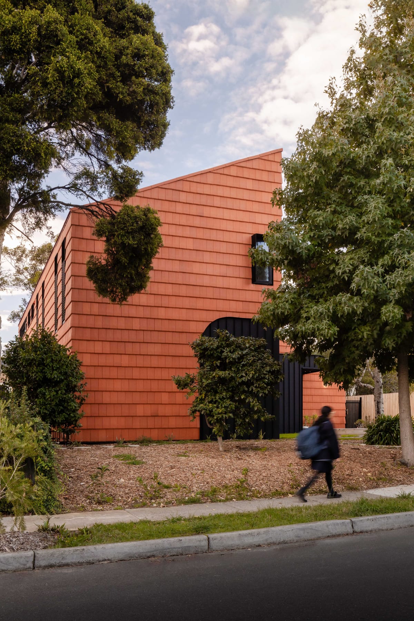The Carlton North Residence, a remarkable project by Project 12 Architecture, showcases an exquisite renovation and extension in the lively suburb of Carlton North, Melbourne. With a desire for a forever home, the clients, a family of five, sought a design that would embrace the heritage context of their Victorian terrace while accommodating their evolving needs. The result is a stunning home that seamlessly blends the old and the new, offering spaces for cherished family gatherings and moments of relaxation.

Given the constraints of the relatively small site and the heritage context, Project 12 Architecture faced the challenge of designing a layout that could accommodate an extensive programmatic brief. The existing house underwent a thoughtful reconfiguration, incorporating children's bedrooms, master suite, kitchen, butler’s pantry/laundry, dining, living space, rumpus room, family bathroom, powder room, study, storage space, outdoor entertaining area and a pool. To maximize space, a new extension gracefully hugs the southern boundary, opening up living areas and embracing the northern aspect. Lightwells and skylights were strategically placed throughout the design, flooding the interiors with abundant natural light.
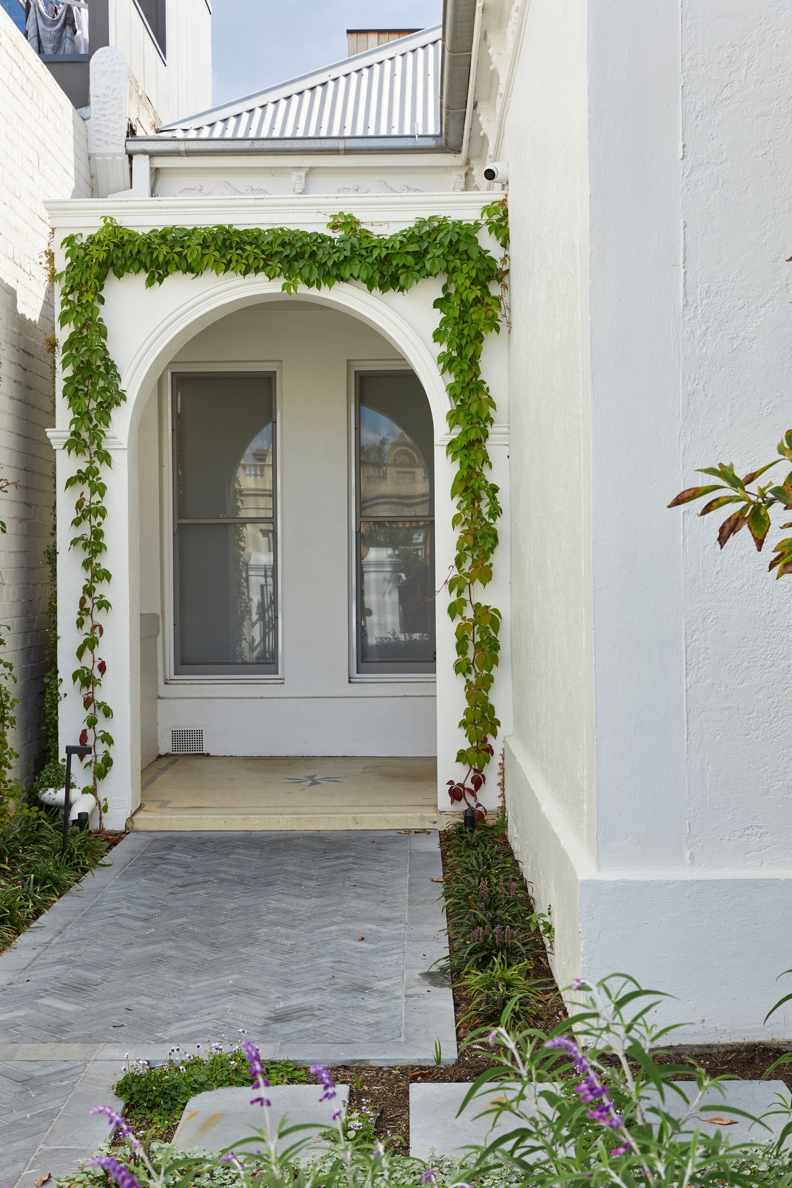
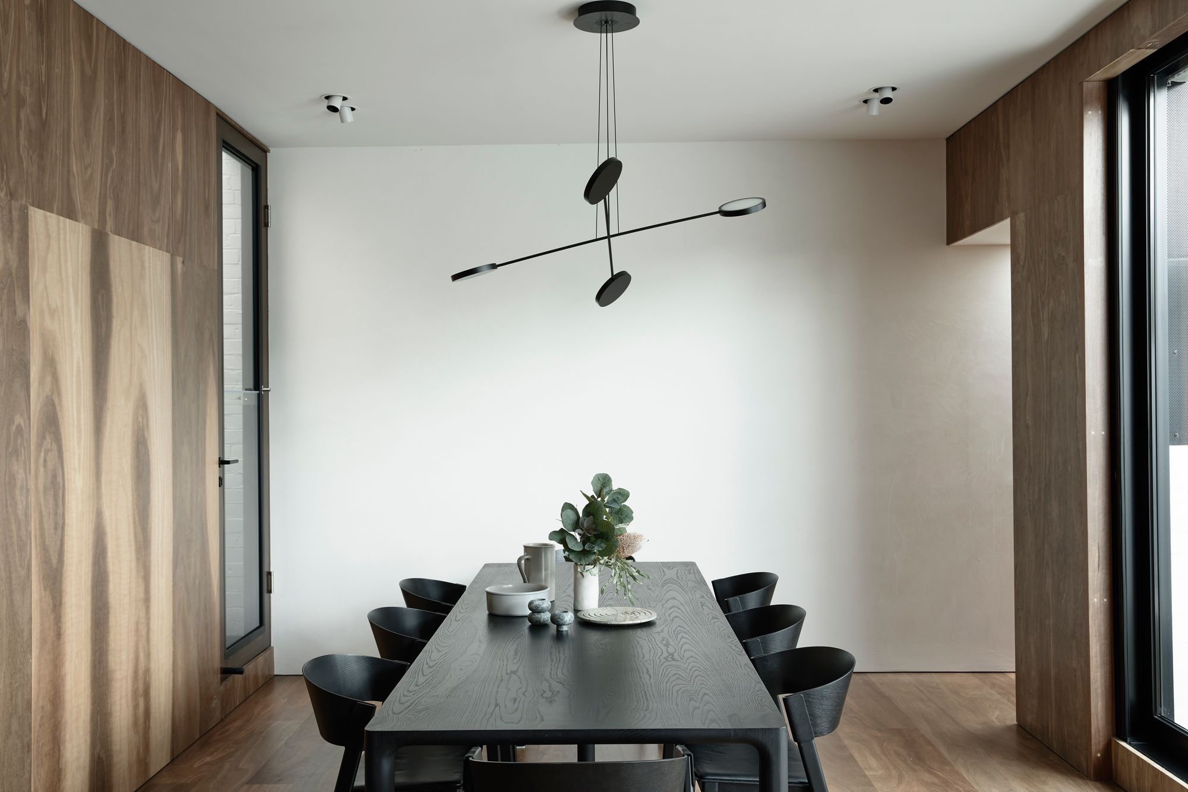
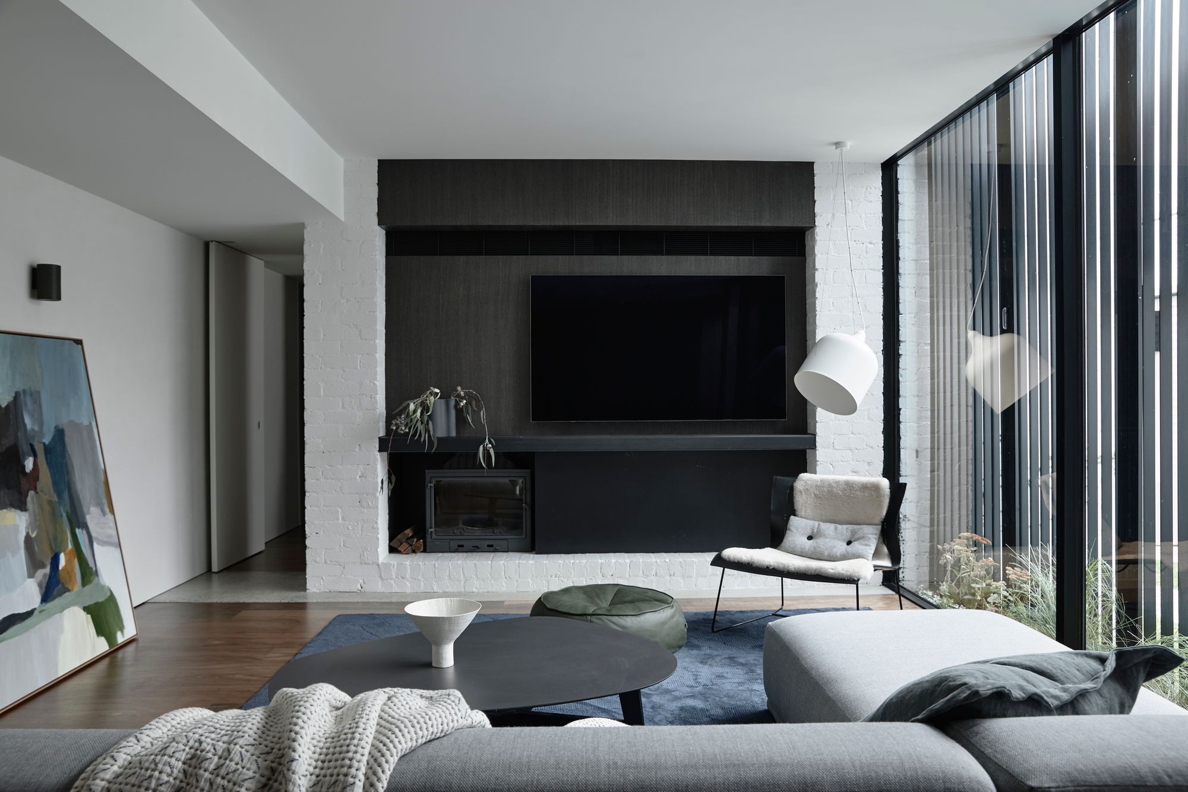
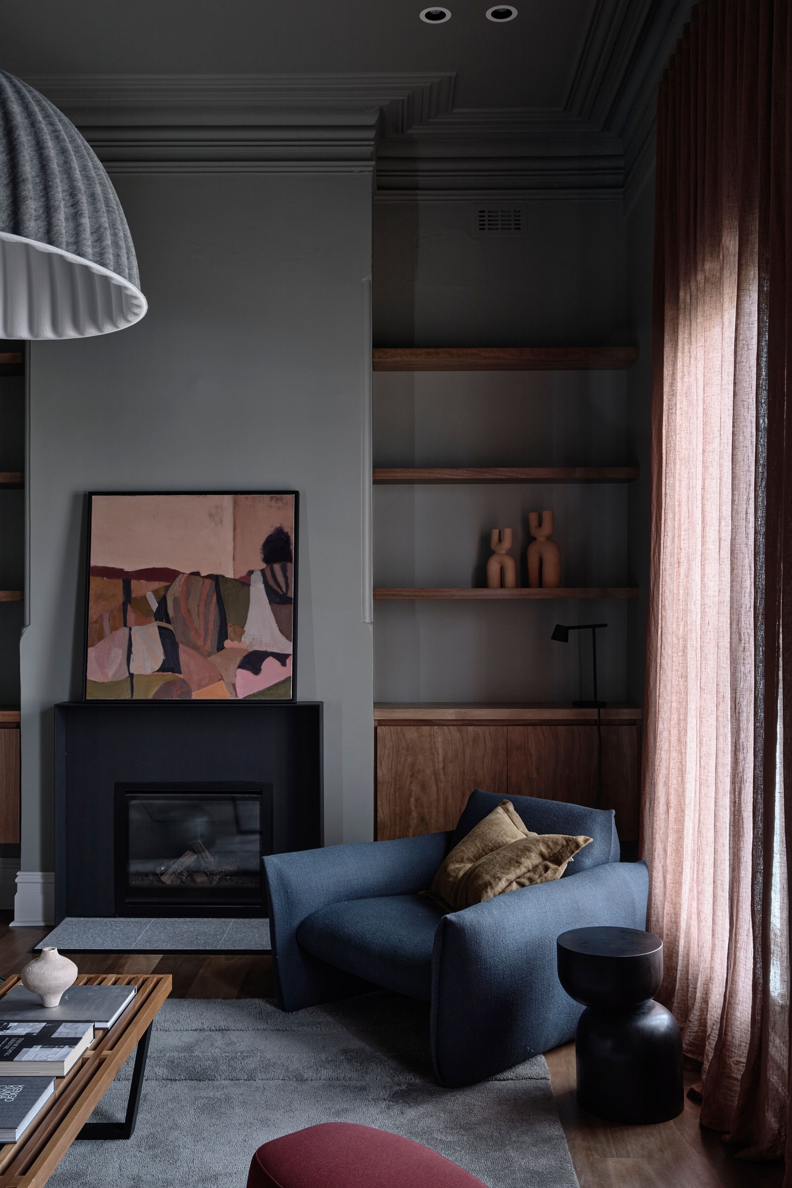
The choice of materials for the Carlton North Residence reflects a timeless and robust aesthetic. The exterior showcases a harmonious combination of charred timber cladding and recycled painted bricks, creating a visually captivating texture and depth. Additionally, metal screens were incorporated, ensuring both privacy and effective sun control. Inside, the material palette was kept minimal and selective, with the warm and cohesive presence of spotted gum, used for floorboards, wall panels, and joinery. This intentional selection creates an inviting and seamless flow throughout the home.

The kitchen and dining areas hold special significance for the clients, serving as the vibrant heart of their home where friends and family gather. Reflecting this importance, the design features an expansive natural stone bench top and splash back, evoking a sense of luxury and creating a central space that beckons for cooking, conversation, and entertaining. The materials chosen prioritise warmth and texture, resulting in a functional and visually captivating kitchen and dining area.
‘The kitchen is a gorgeous space, it’s the heart our home. We love to gather around the bench with friends and family’ - Cass, Client/Owner
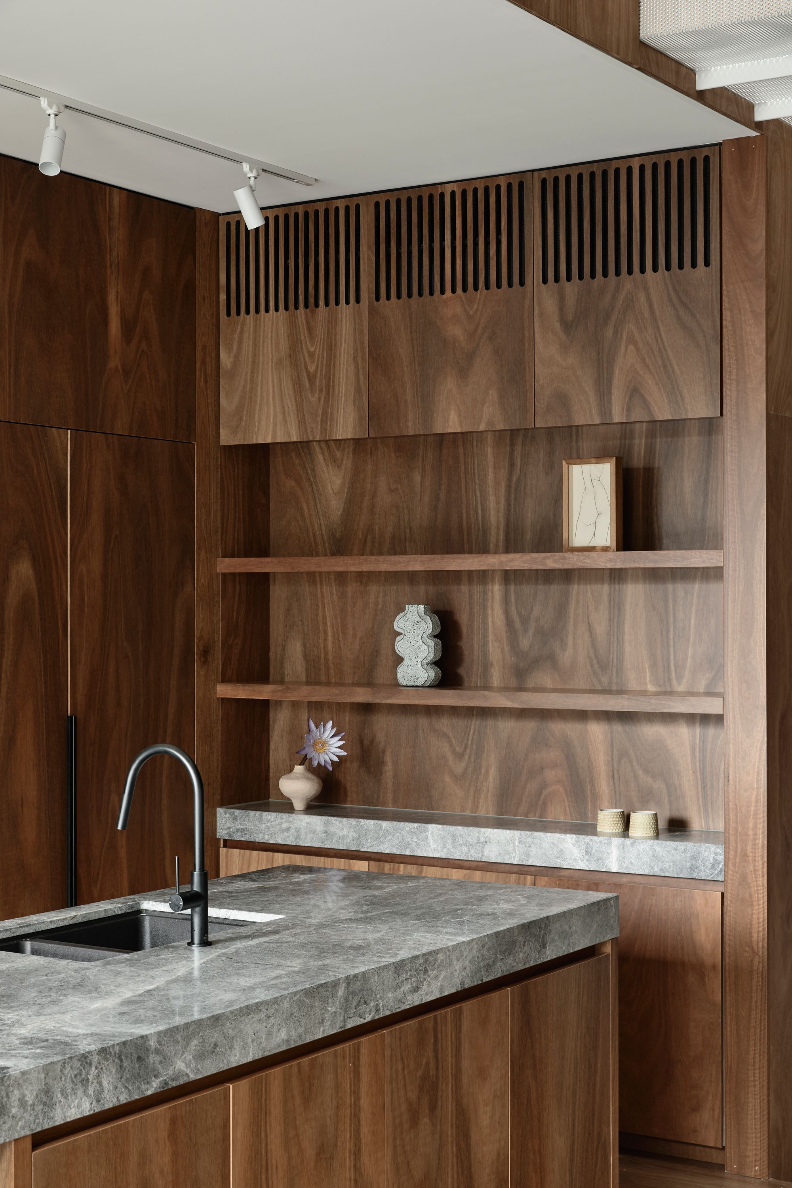
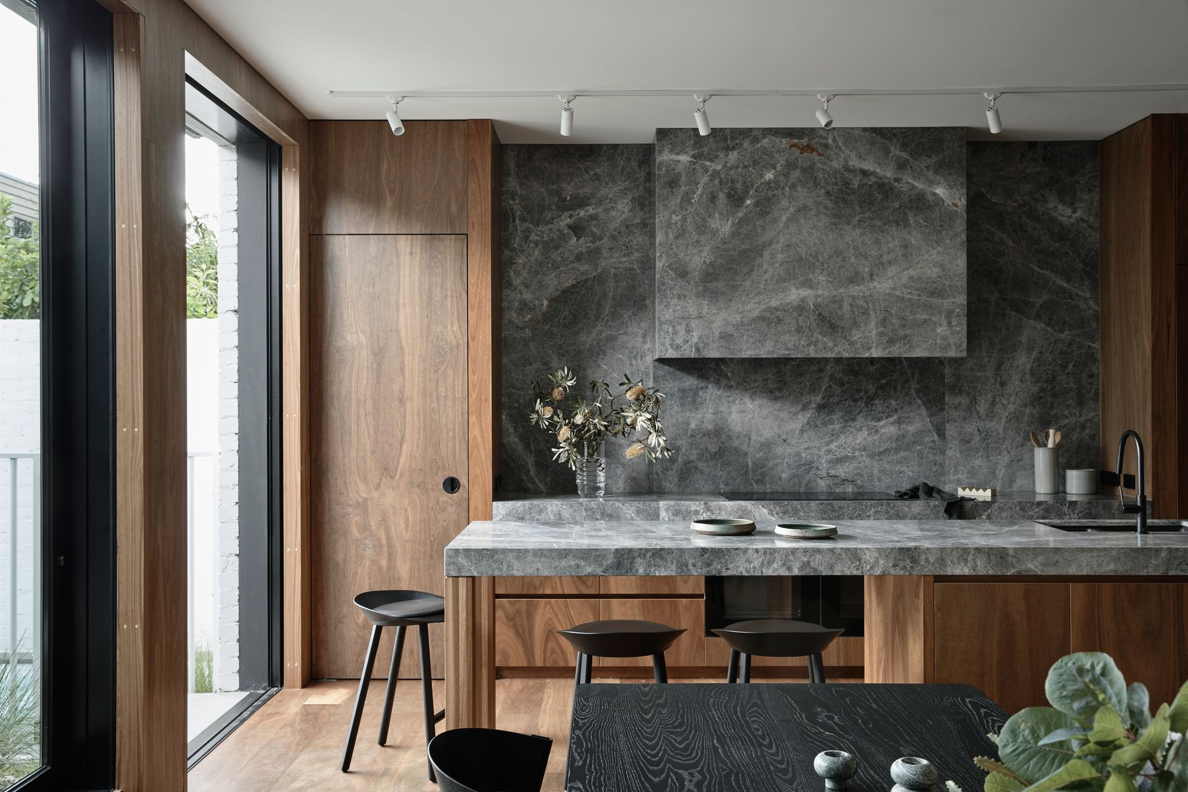
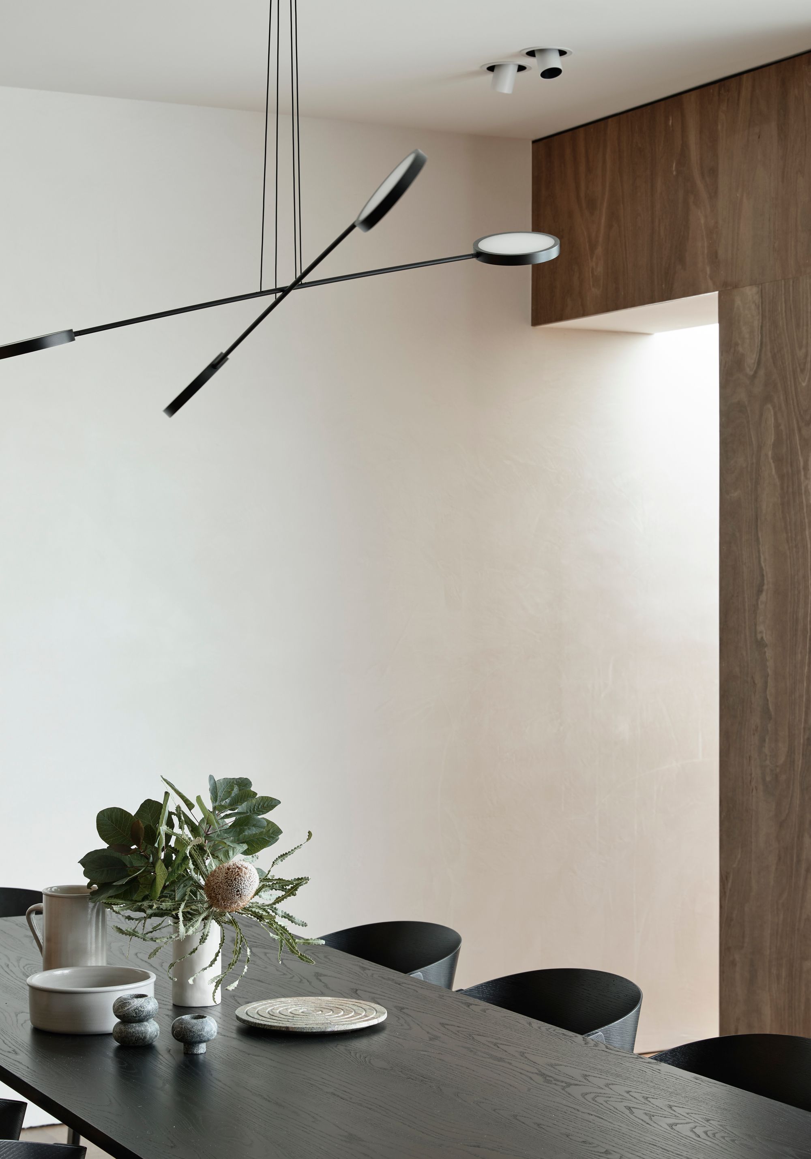
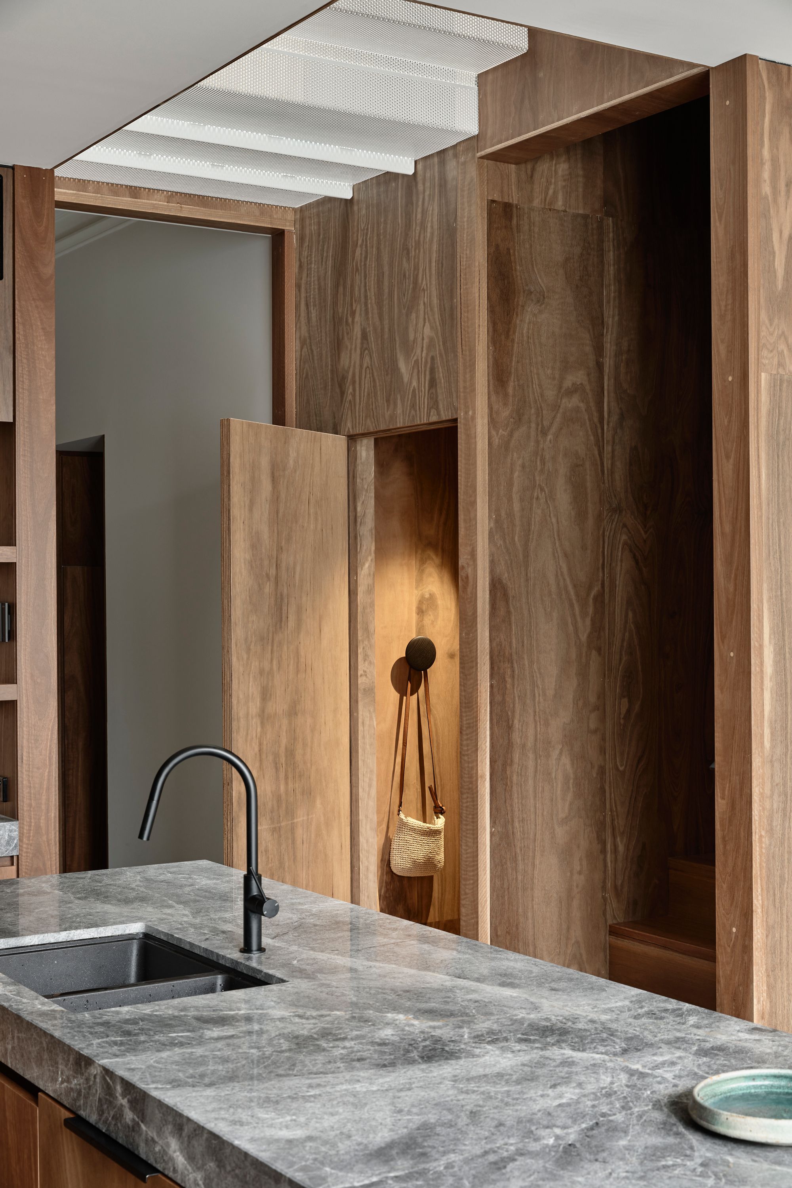
Project 12 Architecture has skilfully reimagined the Carlton North Residence, turning it into an enchanting and everlasting abode for a family of five. The architectural design seamlessly merges the traditional and modern elements, adeptly considering the historical significance of the area and the limitations imposed by urban planning regulations specific to inner suburban terrace typology. Through careful selection of materials, unwavering commitment to precision, and an emphasis on creating communal spaces as well as tranquil retreats, the Carlton North Residence embodies the ideal fusion of enduring design and present-day lifestyle.
Project Details:
Architecture & Interiors: Project 12 Architecture
Builder: Samtaz Construction
Engineer: Meyer Consulting
Landscape Architect: Annabelle Drew Landscape Architecture
Joiner: Kurv Living
Stylist: Natalie James
Photography: Derek Swalwell
CO-ARCHITECTURE COMPANY PROFILE
Find out more about Project 12 Architecture via their
CO-architecture Company Profile
