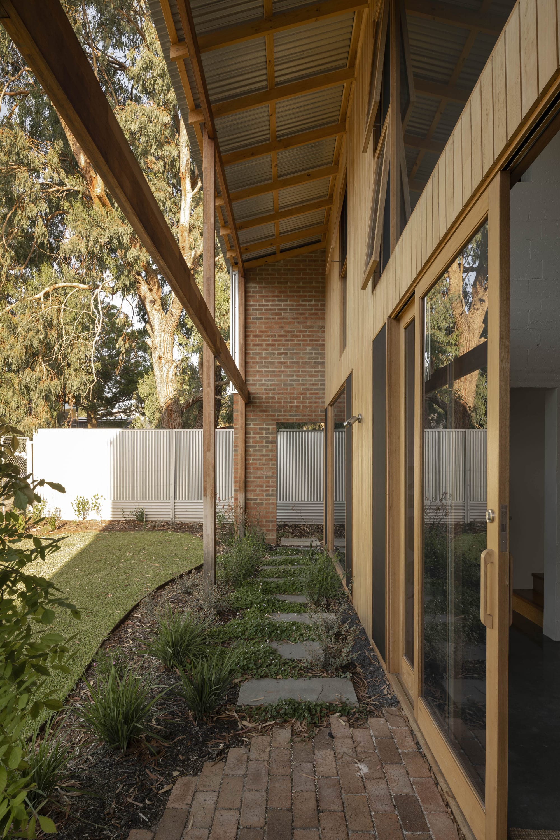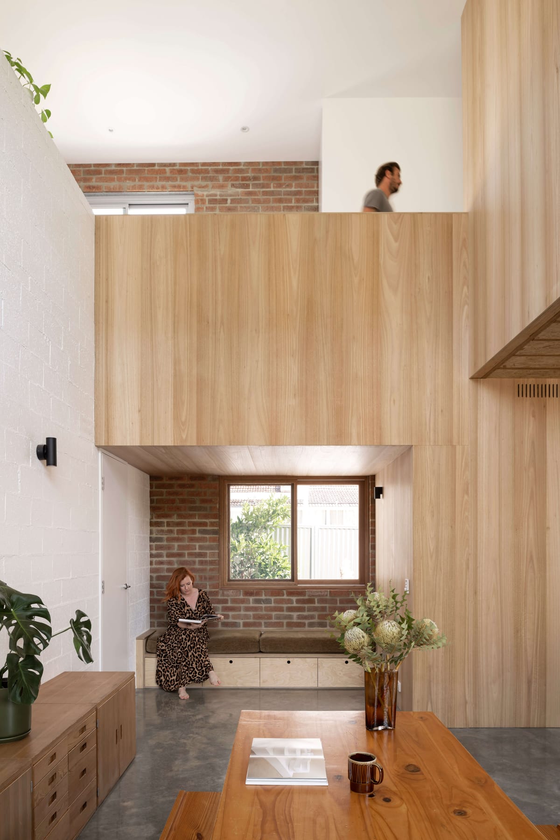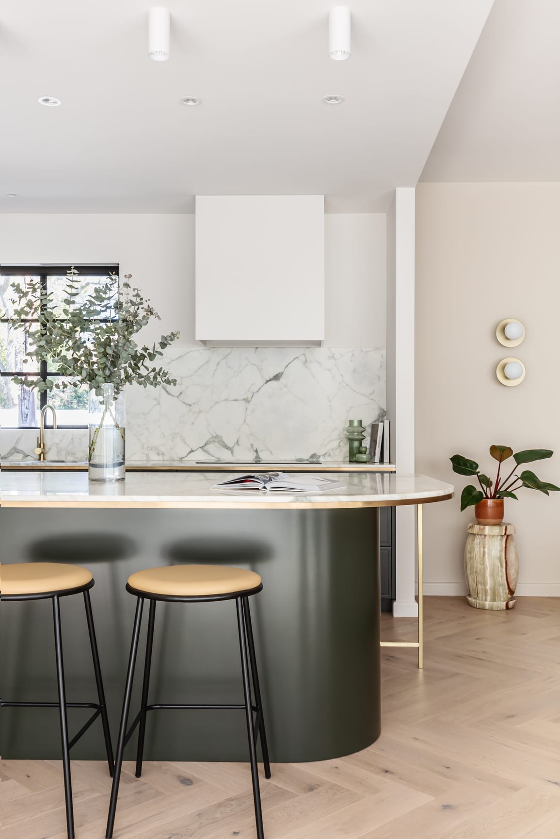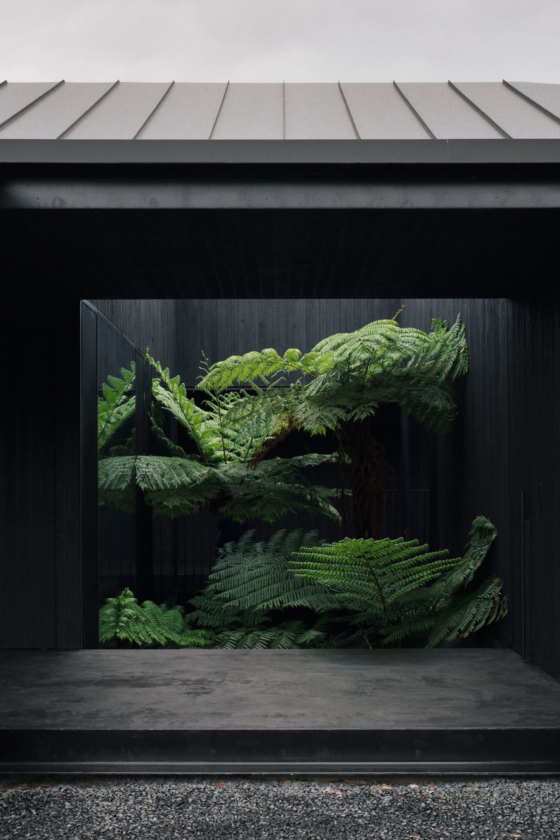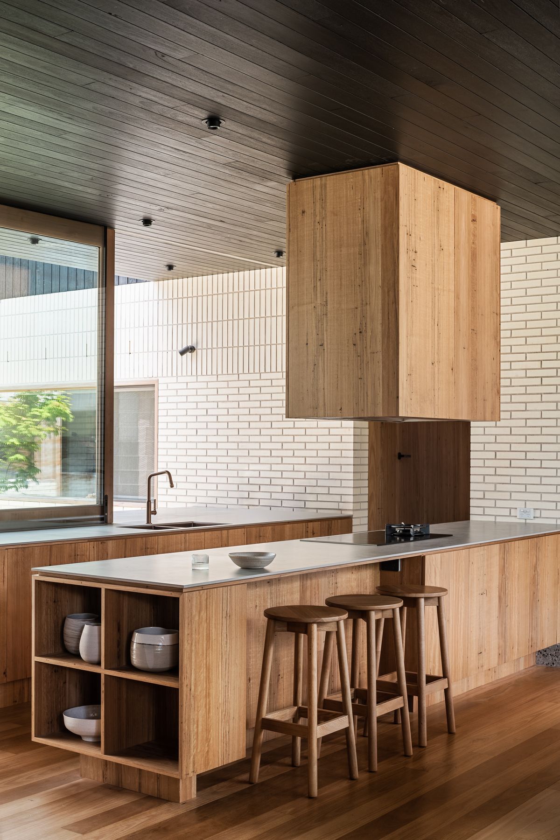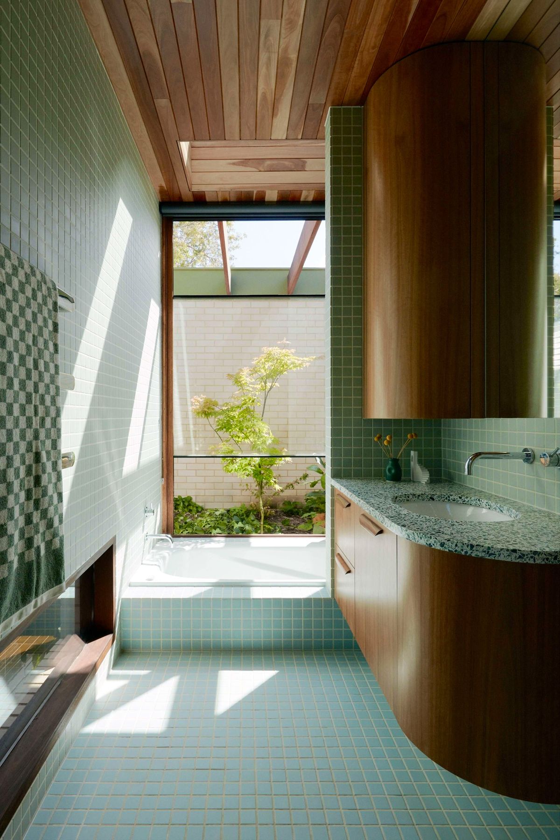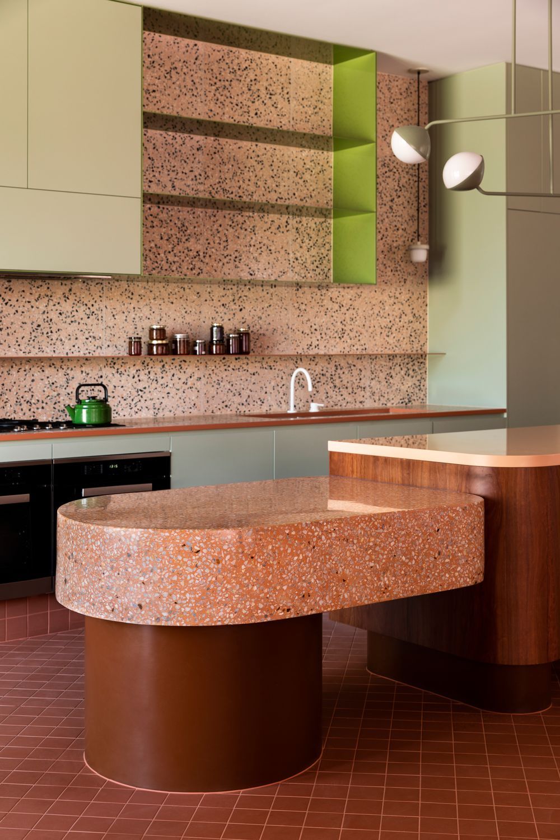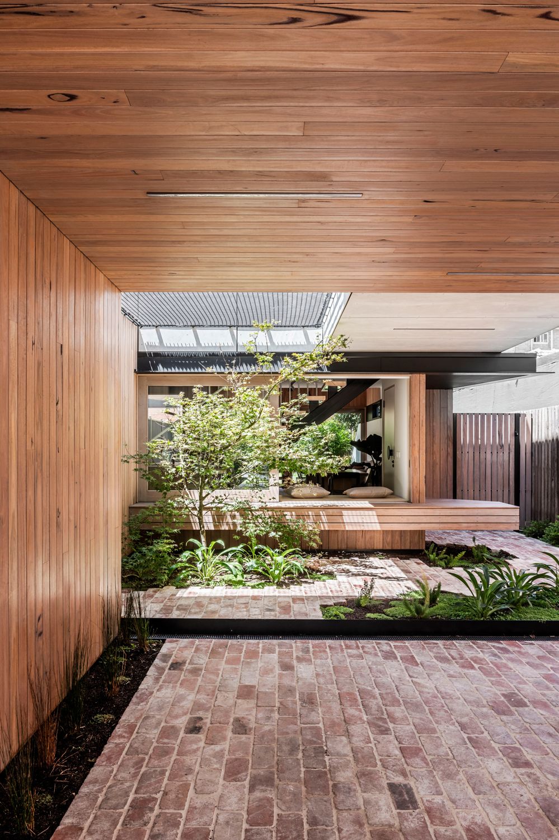Can you have it all but still afford to build? That was the brief architect Matt Delroy-Carr from MDC Architects set for himself when he designed and built a home for his young family.
“I wanted to demonstrate that a comfortable and healthy home that reduces its impact on the planet can be achieved on a modest budget as well as using my research to help other homeowners to achieve the same goal,” explains Matt.
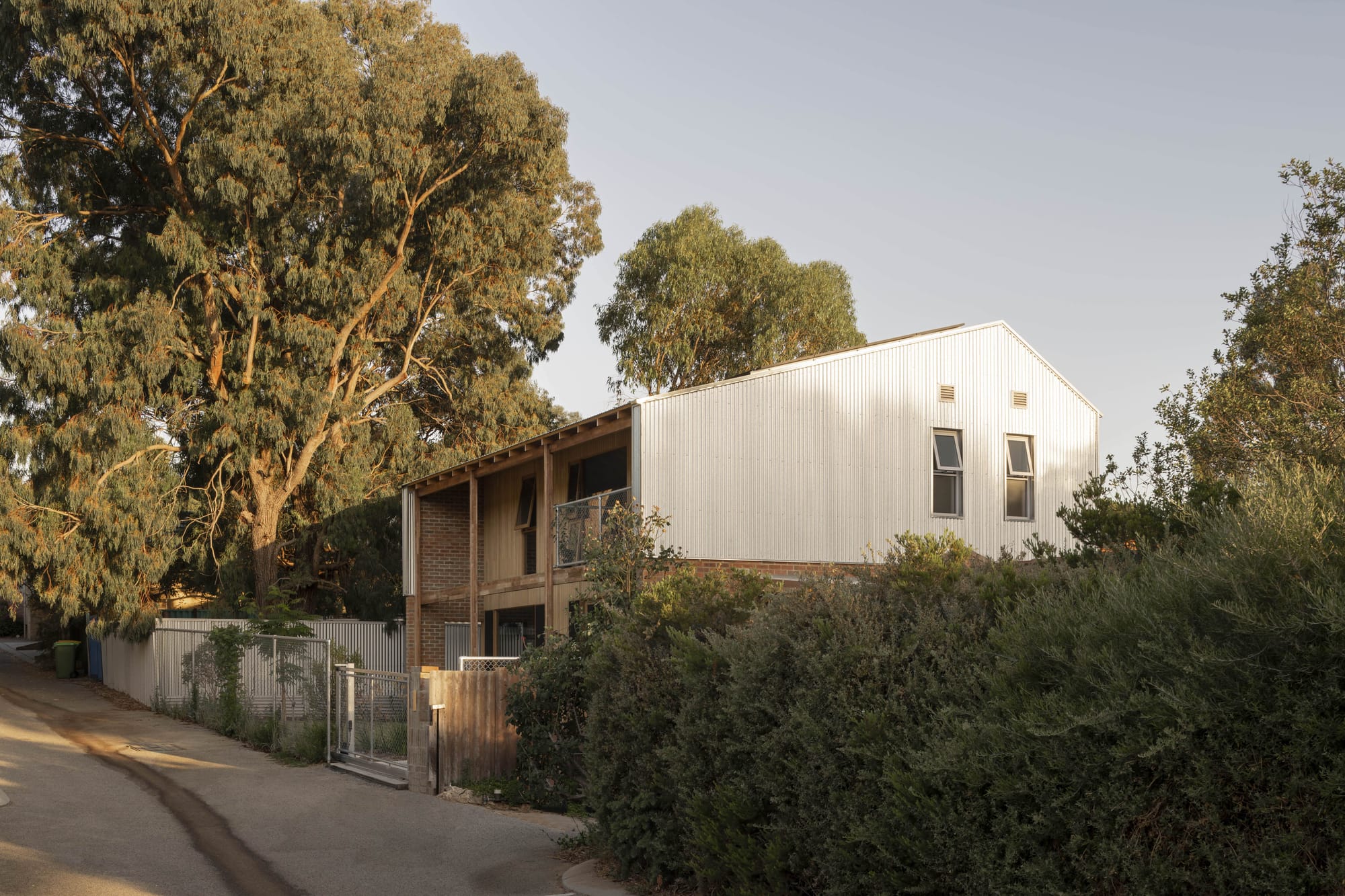
The home is compact and uses space very efficiently which helps keep construction costs down but does not compromise on the spatial enjoyment and comfort.
He has built an environmentally-advanced house and his process demonstrates that when considering building a home, a low carbon future is possible for everyone.
“There’s less land available to build new homes, and land which is accessible has, over the past decades, reduced in size to accommodate more homes. Our perception of the ‘perfect size’ home must evolve and change.
“We need to be smarter in the way we use space and I think architects are good at doing that because we are trained to look at opportunities and possibilities.
“Reducing a home’s footprint means we can make better use of climate conditions to passively manage the home’s internal environment. You don’t need to give anything up to build a smaller home, or compromise on quality of living. Cleverly considered spaces will provide the same generosity of living without an excessive floor area.”
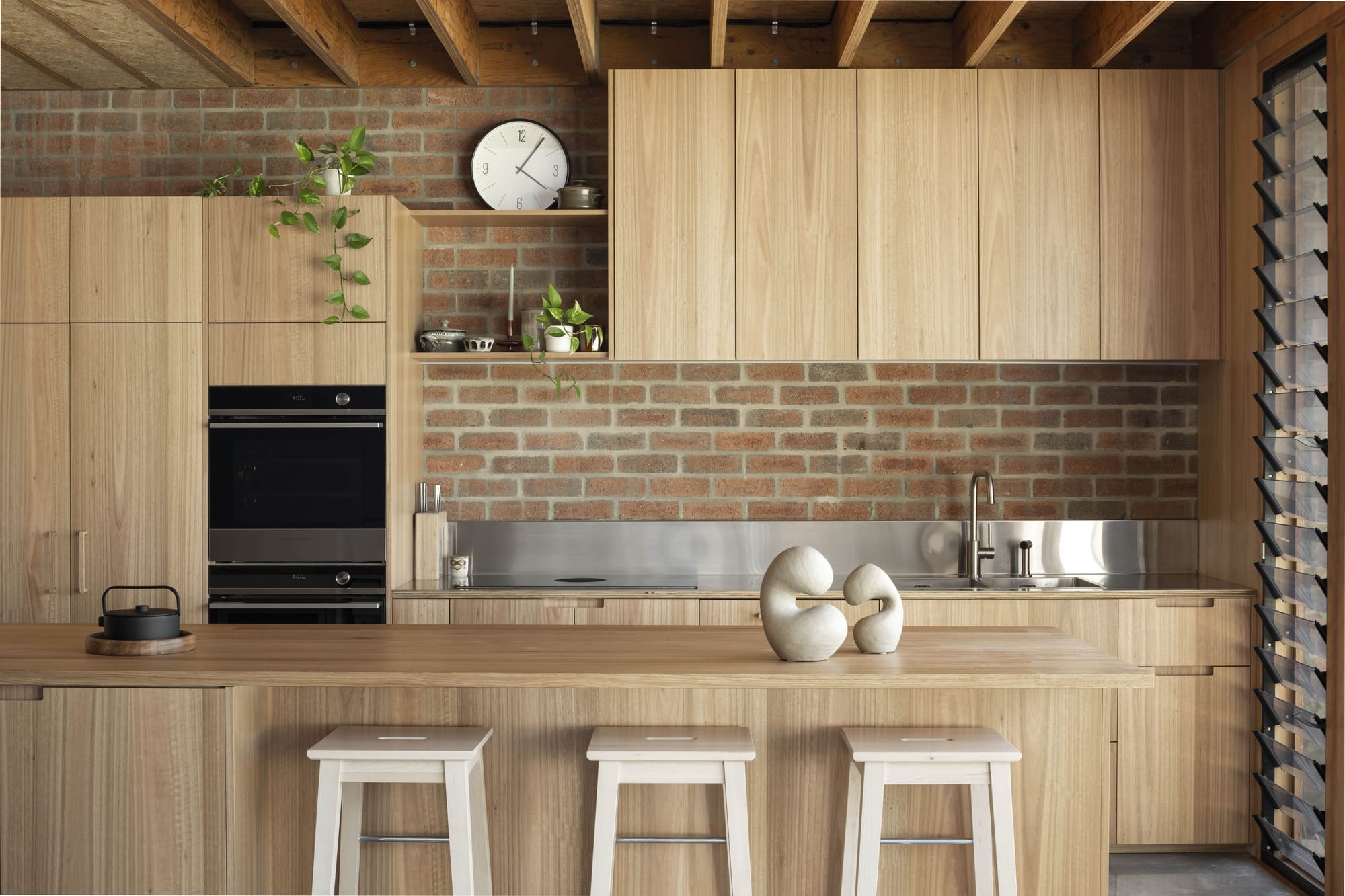
“The living spaces in our home are on the ground and provide an outlook over the garden, bringing the openness of the outdoors inside. Building a smaller home not only means building with fewer materials, but also results in less maintenance and cleaning, which can be so time consuming and expensive.
“The house is calming and improves our mental wellbeing, each space has its own unique character and sense of separation, thanks to the design of the home which includes different qualities, volumes and materials. The garden takes up half of the site and the design and orientation makes the most of the laneway location, creating places for kids to play within and outside the block.
Matt’s home is the first certified #TrueNetZero house in Western Australia, and the third of its kind nationally. Meaning the house is true net zero carbon in embodied energy -which was achieved by using materials with less carbon and carbon to build the house, coupled with operational energy, meaning the house will generate more electricity than it uses over its lifespan.
“A fantastic financial bonus has been the fact that small and sustainable living has also resulted in a significant reduction in the family’s energy bills,” Matt said.
