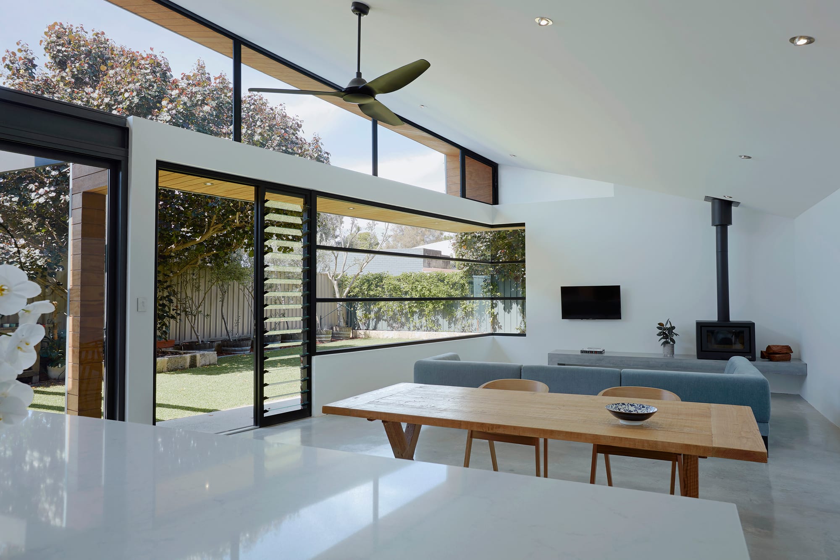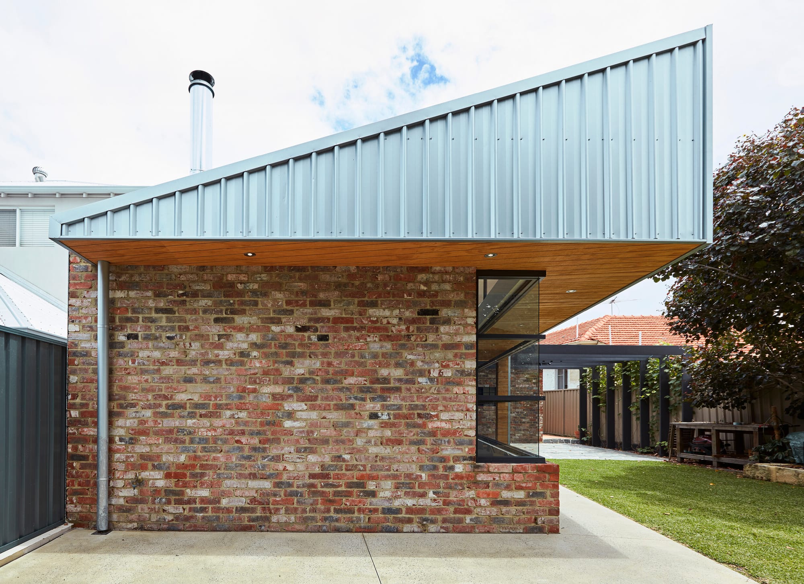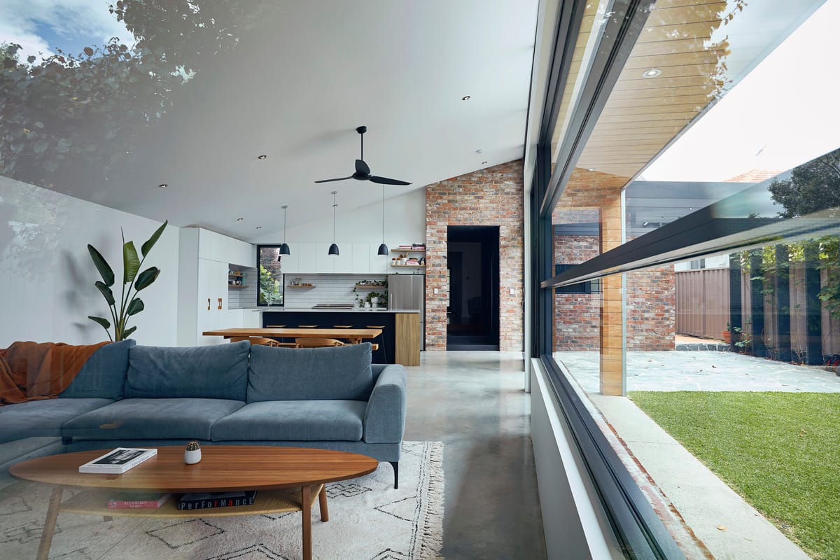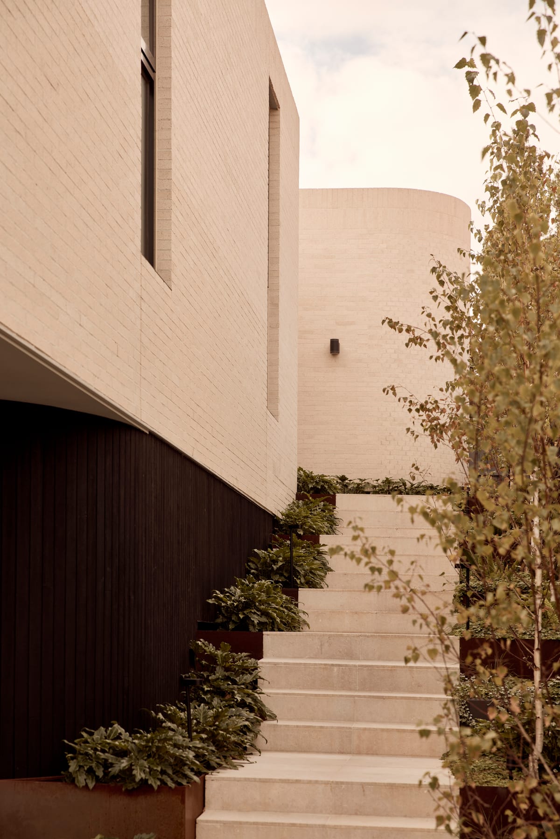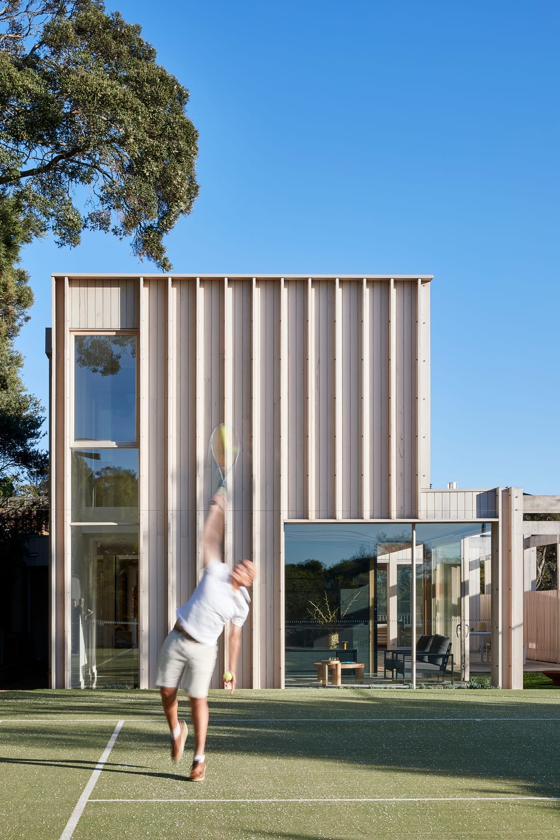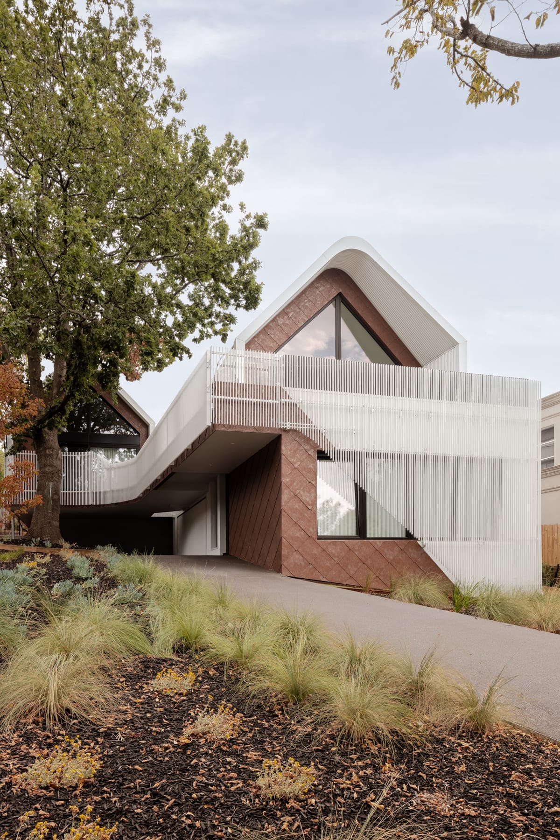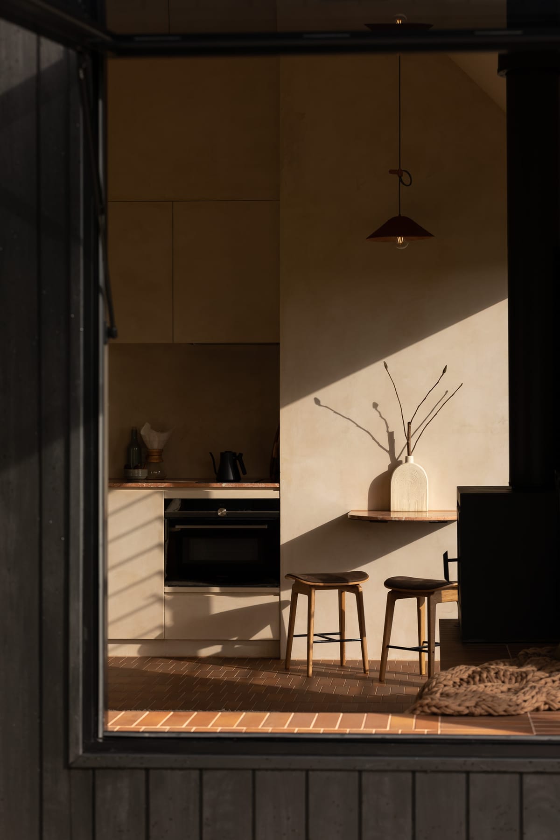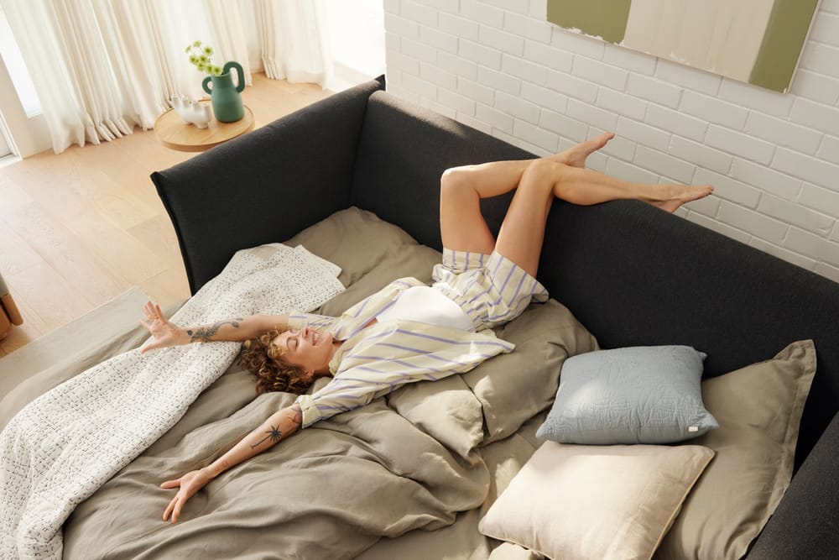Words by Trent Woods
We aim to design at least one ‘good room’ in a house - the living room, the one we spend our waking hours in, the one we live in. The best living rooms are also directly connected to a garden which provides fresh air, sunshine, warmth, a connection to nature, as well as another space to live in, a second living room-just outside.
In the houses we design, we consider the garden the second good room. It’s also the most affordable space in a new home, the one you don’t pay for, it’s basically unimproved block value. It’s also the room you project yourself onto, the one you make, bit by bit over time, adding value along the way.
The dilemma we find ourselves in is that houses are getting larger and blocks of land are getting smaller. The cheapest and most affordable room, the garden, is shrinking displaced by more house and more cost. Gardens have been reduced to a small paved and roofed alfresco with little appeal or prospect.
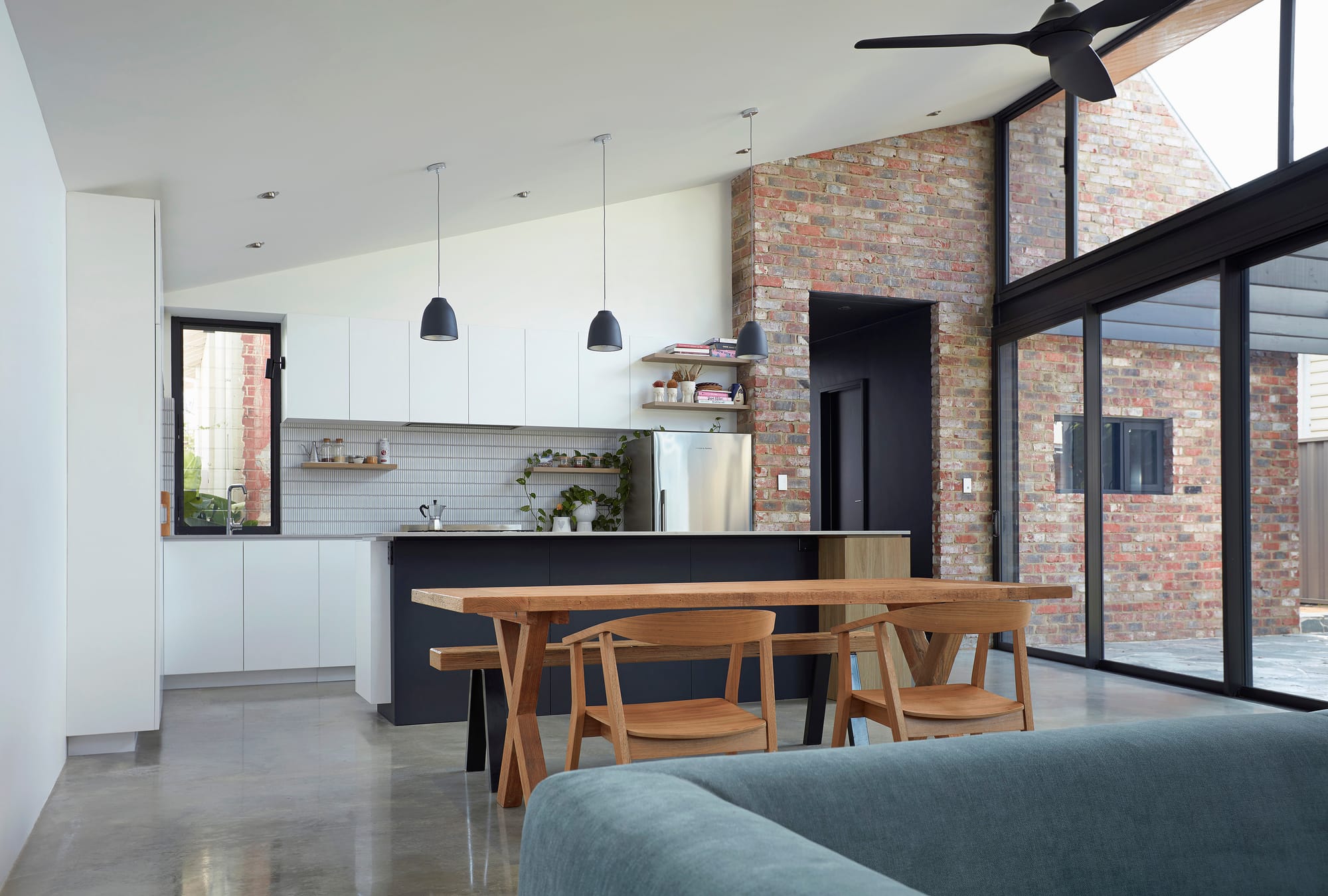
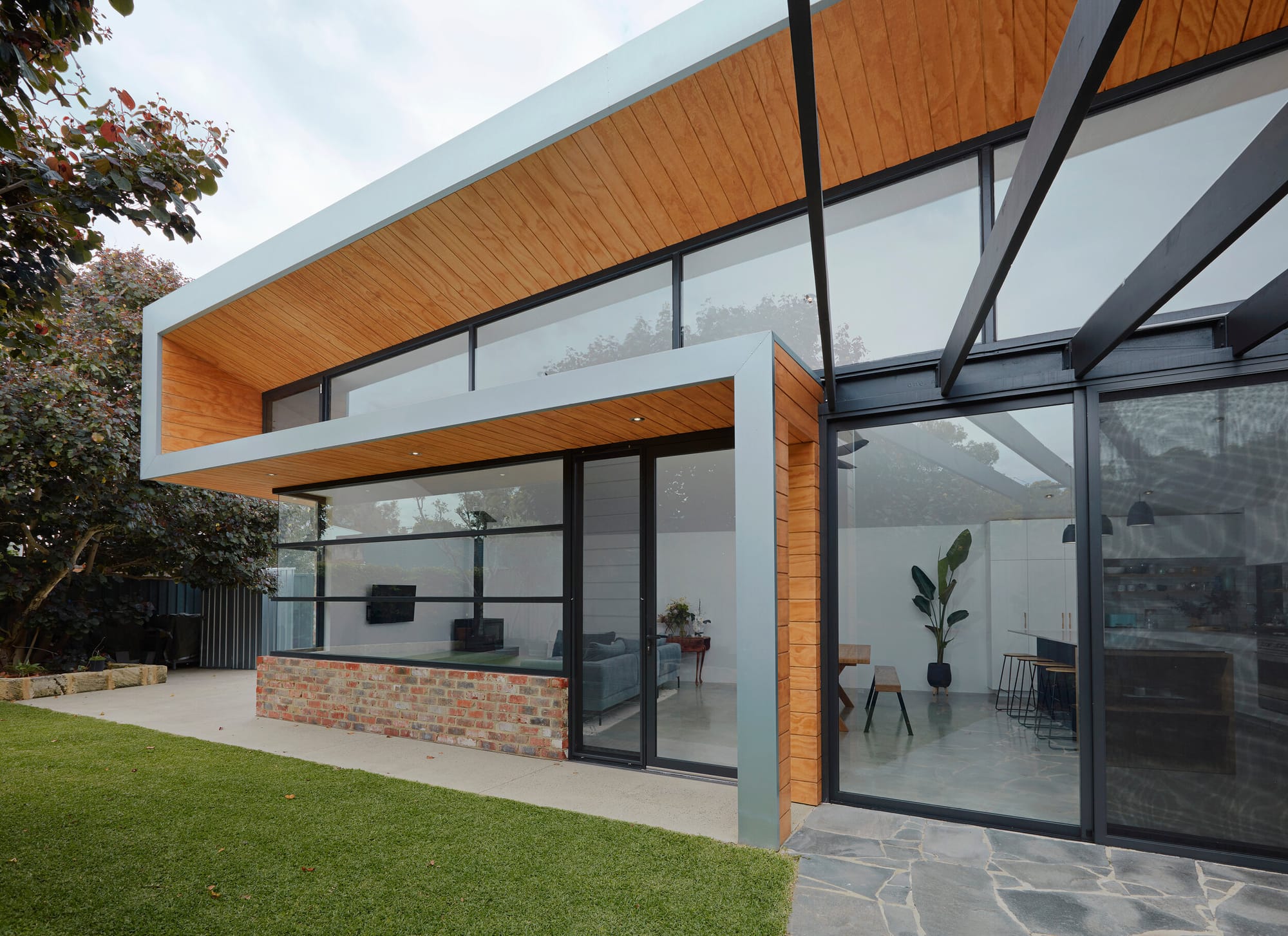
In the best houses, the living room and garden, are totally connected. They flow into each other, and are used as extensions of each other. More importantly, they both perform better when they’re connected. Living rooms are enhanced when they’re naturally lit, ventilated, and warmed by the sun. They’re also cheaper to live in, using less energy for heating, cooling and lighting.
Gardens and living rooms need to be a decent size to be functional and they need to be in the right place, facing the right direction. Both thrive in the sun and need good orientation for this to happen. Luckily, every block of land has access to northern orientation. This does require design effort and greater value needs to be placed on our living rooms and gardens than on our cars.
The recently deferred State Planning Policy 7.3 for residential dwellings understood these two good rooms and their symbiotic relationship and had provisions to ensure they were connected, functional and sunny. Those provisions would have made our homes more sustainable and healthier as well as more affordable to build and to occupy.
