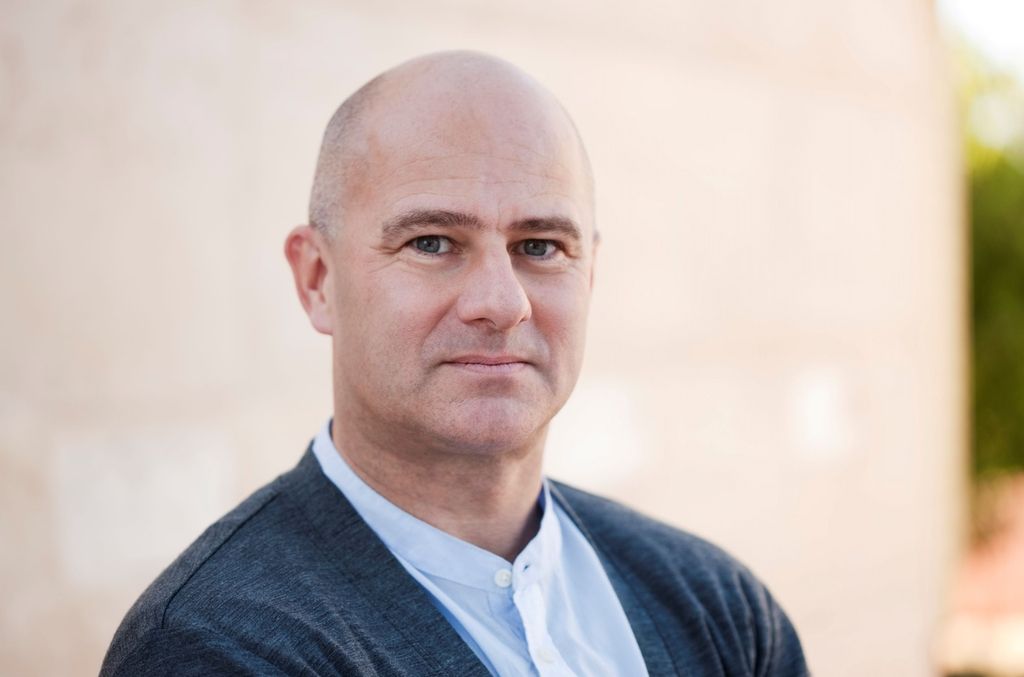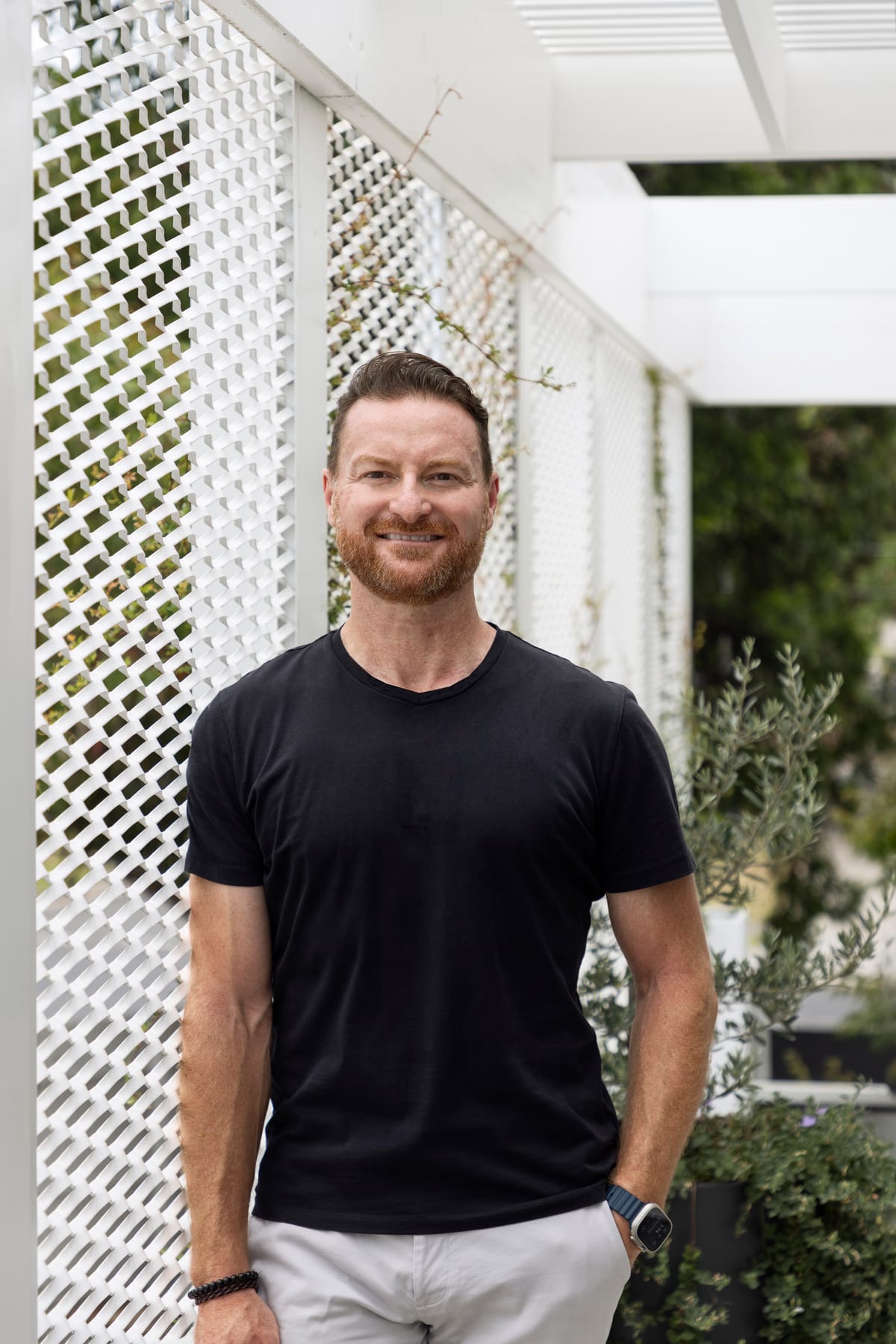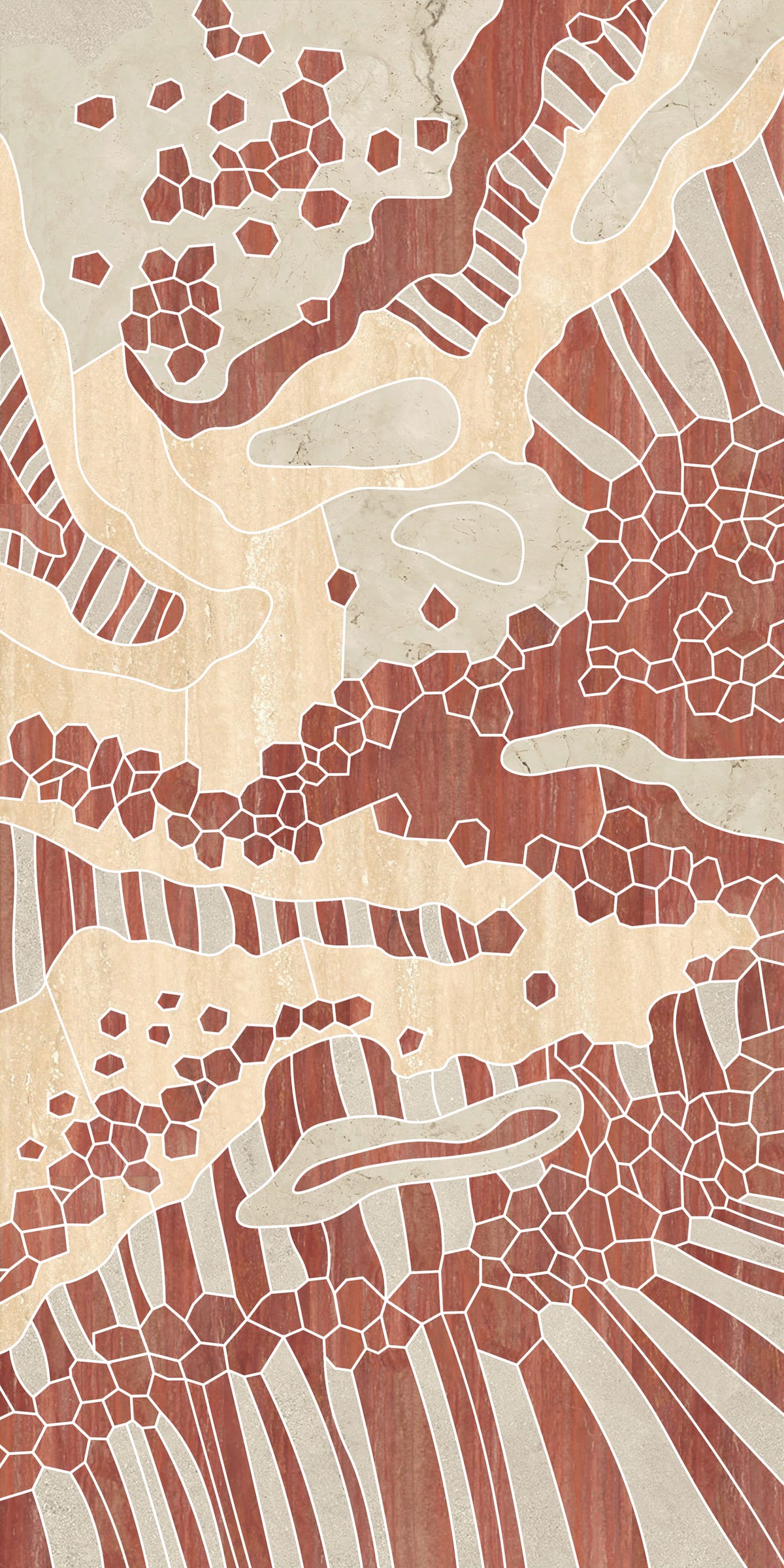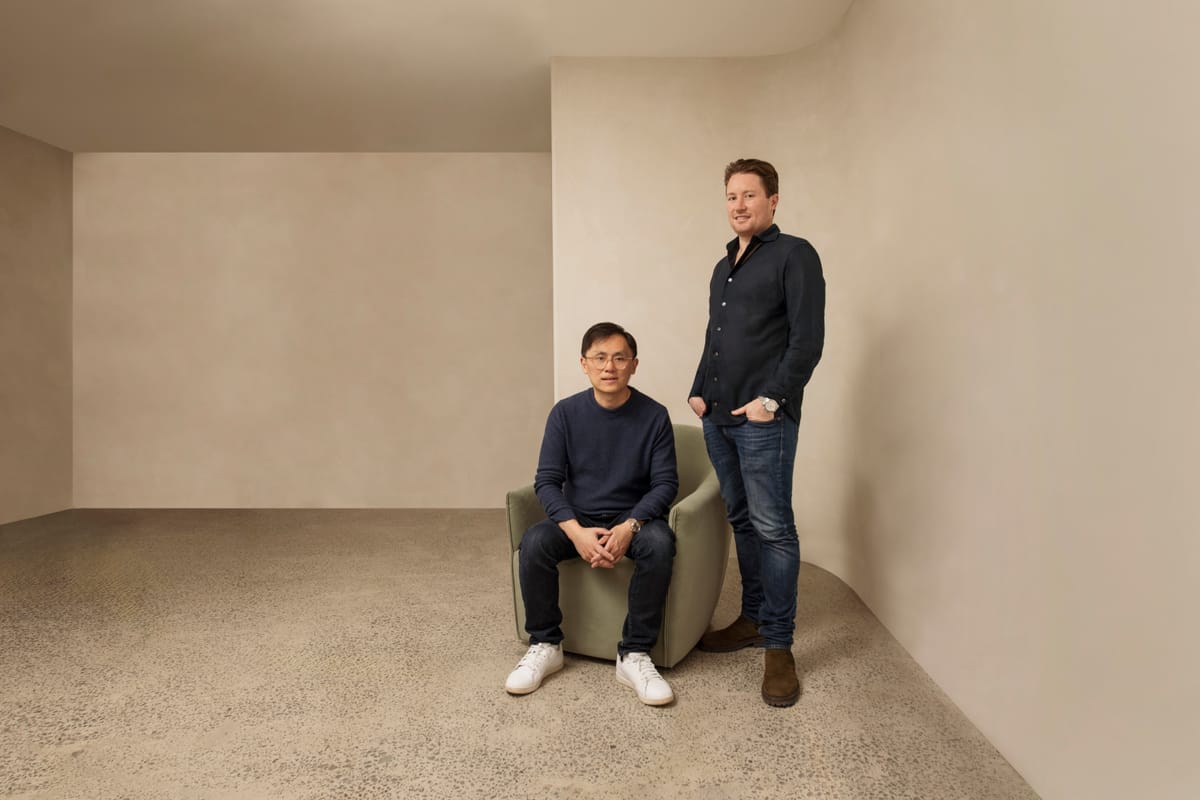Tim made his decision to become an architect very early in life. “I never thought I would be anything other than an architect”, he says. “One of my earliest memories was watching a time lapse film of a building being constructed. I guess I loved the progression of construction from empty site to completed building”.
Since establishing his practice in 1997, Tim has focused solely on residential projects. Based on this experience Tim has 2 key recommendations for people thinking about building a home. The first is to spend time and focus on the design stage. “Paying very careful attention to the schematic design is so important”, he says. “It’s too late to redesign once the home has been built”. His second recommendation is to consider spatial quality over sheer building size. “Volume, light and air is luxury”, he says.
While homes designed by Tim have a distinctive aesthetic, he explains that this is driven by his material choices rather than a conscious decision. He prefers strong, durable materials like concrete that weather well and require minimal maintenance. “Strength and security are key for me”, Tim explains.
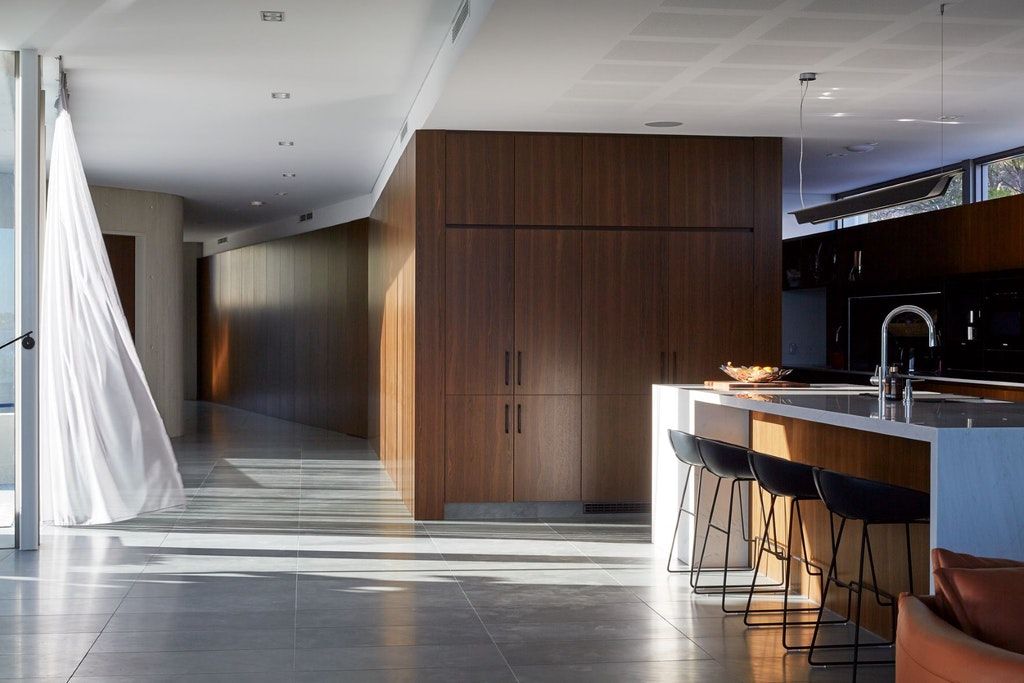
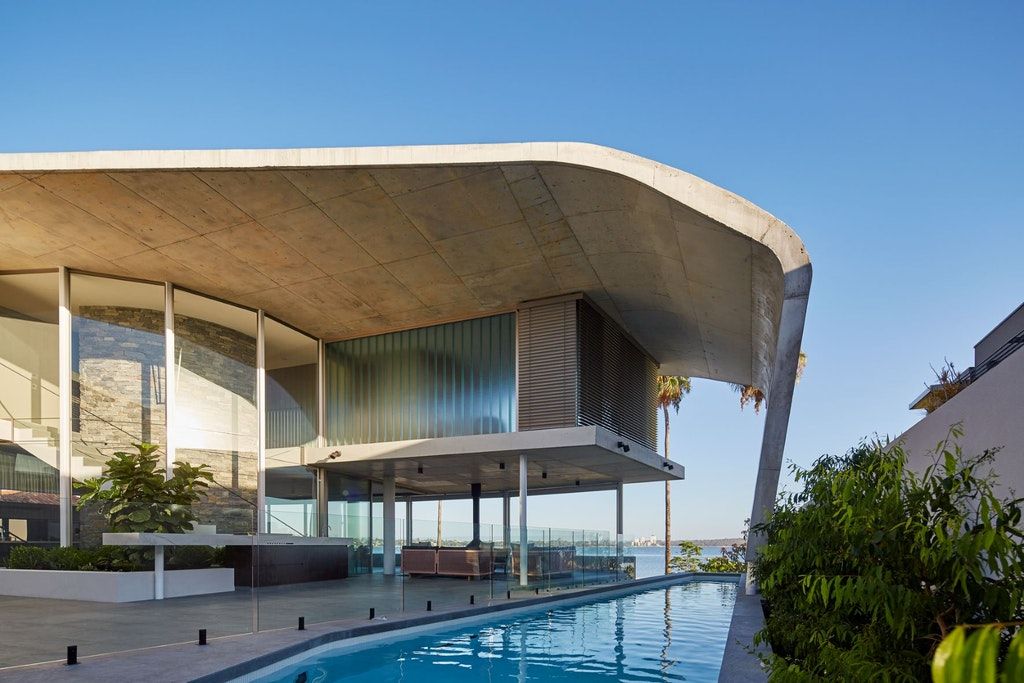
Sustainability is integral to Tim, encompassing everything from the size of the home, through to site considerations and construction materials. In particular, one of Tim’s favoured forms of construction is “stabilised walls” made from crushed concrete obtained from demolition sites. “Stabilised walls are not only sustainable because they are made from recycled material, but also because they work well thermally (reducing energy consumption) and require no painting and minimal maintenance”, he says.
While Tim has seen a growing trend in Perth towards apartment living in the past 10 years, what he would like to see more of is medium density housing – like the old style terrace houses. “Within our current urban area there is an abundance of residual land, especially around the existing railway corridors, where terrace housing would be ideal”, he says.
Another trend Tim would like to see is protection of the character of our established suburbs. “I’m currently working on a project in a neighbourhood where there are strict controls on demolition, which is a good thing”, he says. “It forces creativity when thinking about extensions and new developments.”
Tim’s favourite part of designing homes is the excitement of commencing work on a new commission, imagining all of the possibilities for a project and starting to sketch. “My aim is for people to feel a sense of excitement and happiness when they walk into their home”, he says. “This is achieved through careful design and consideration of space”
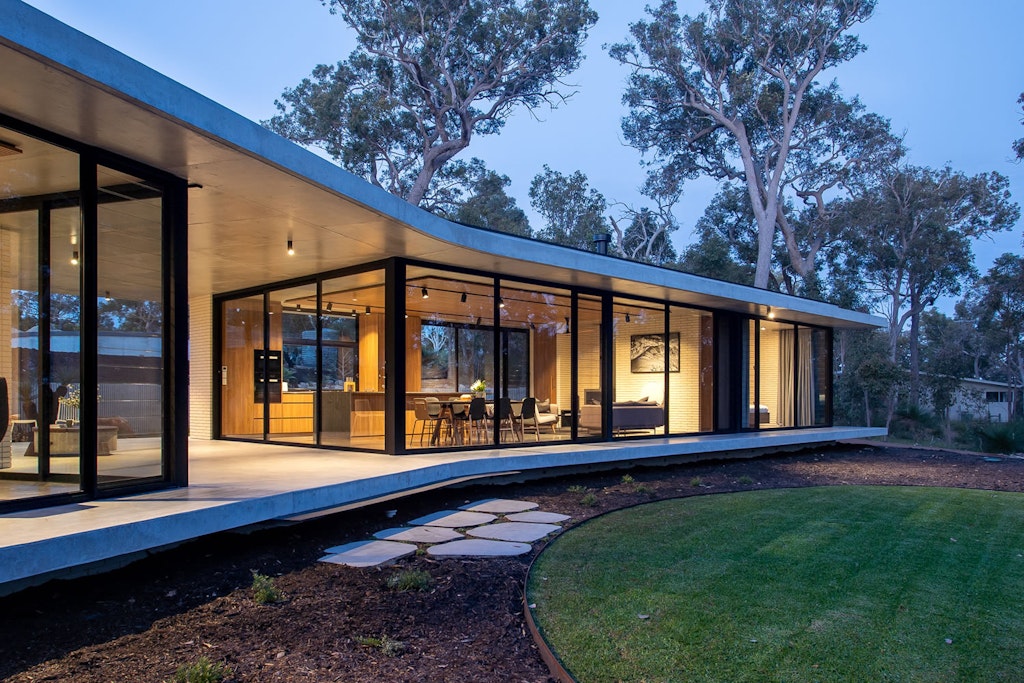
.


