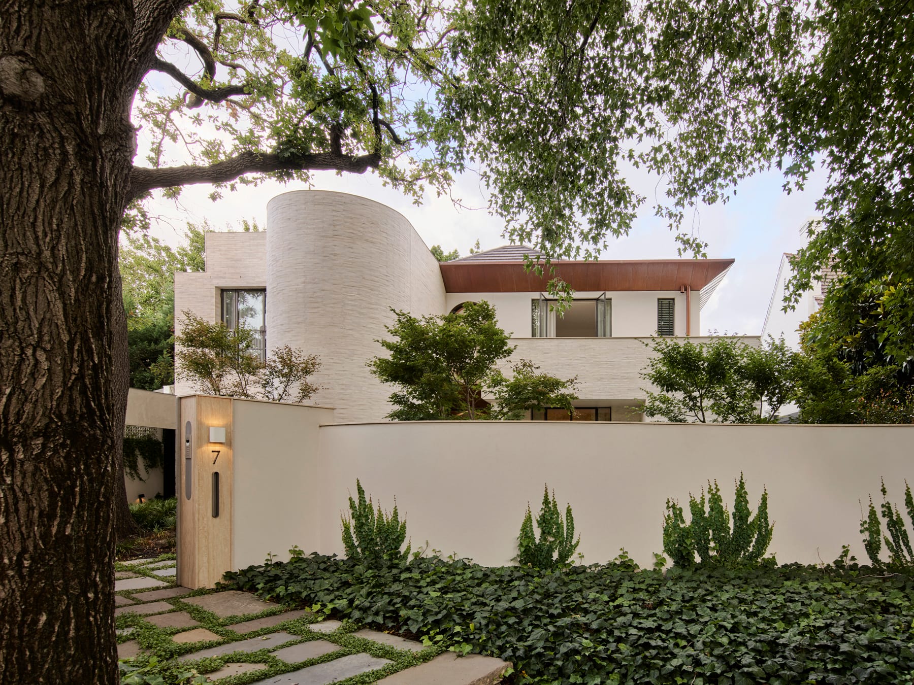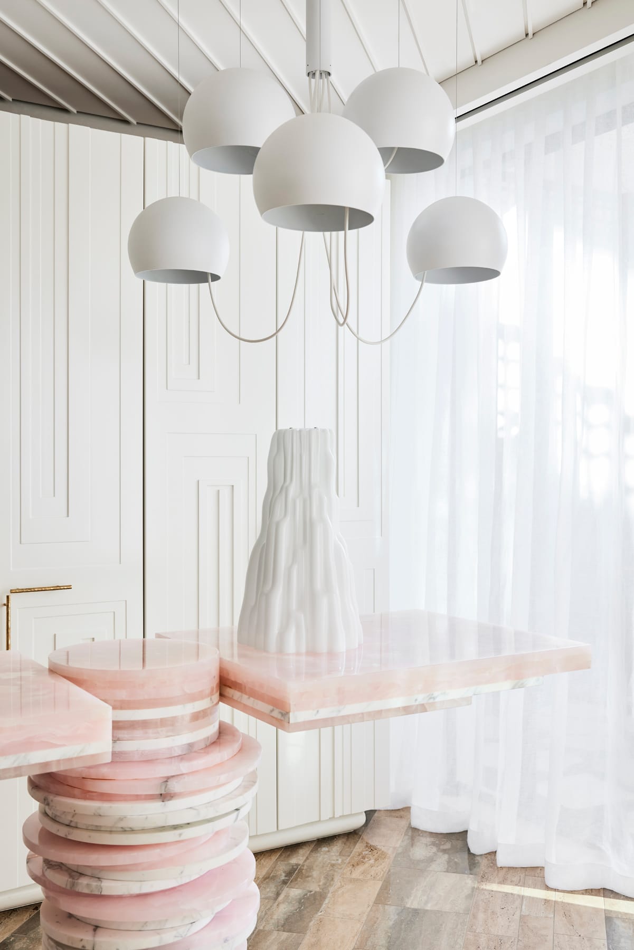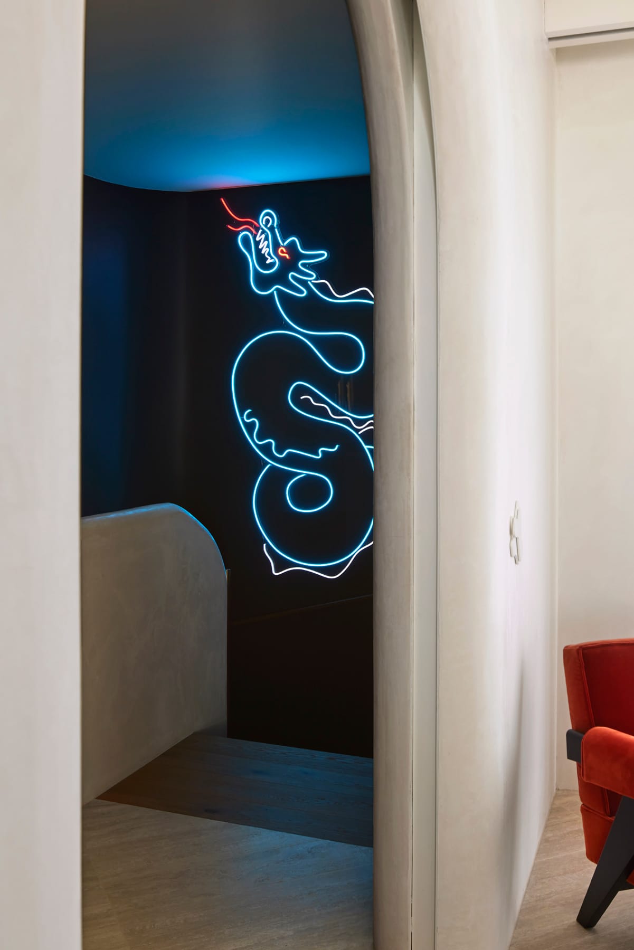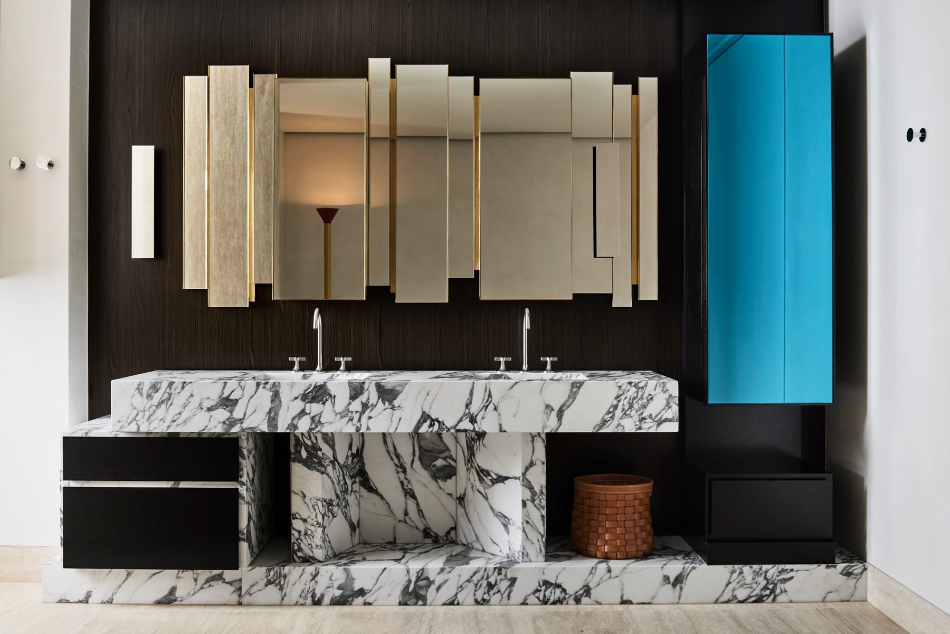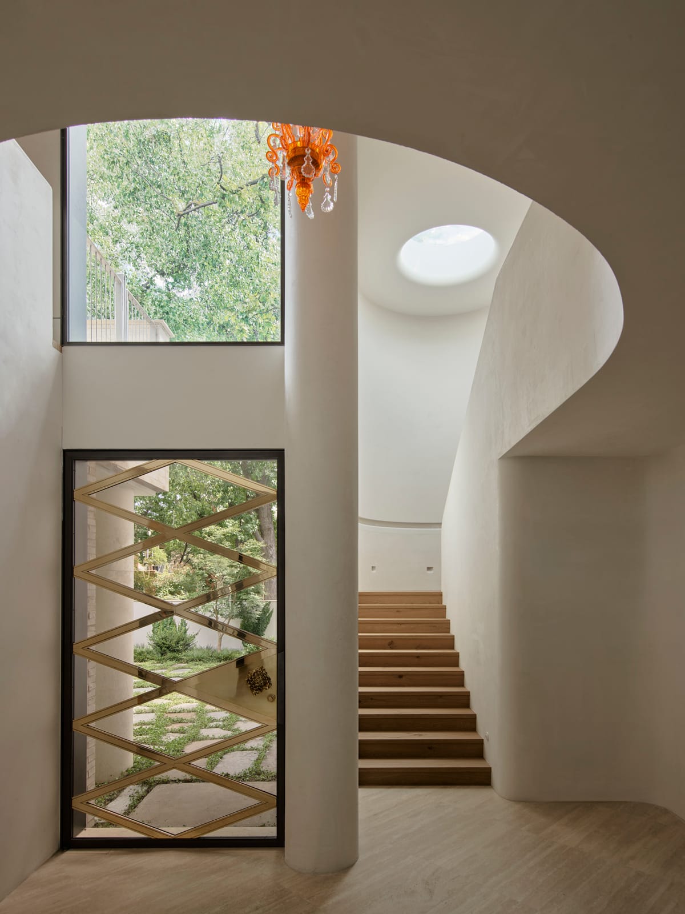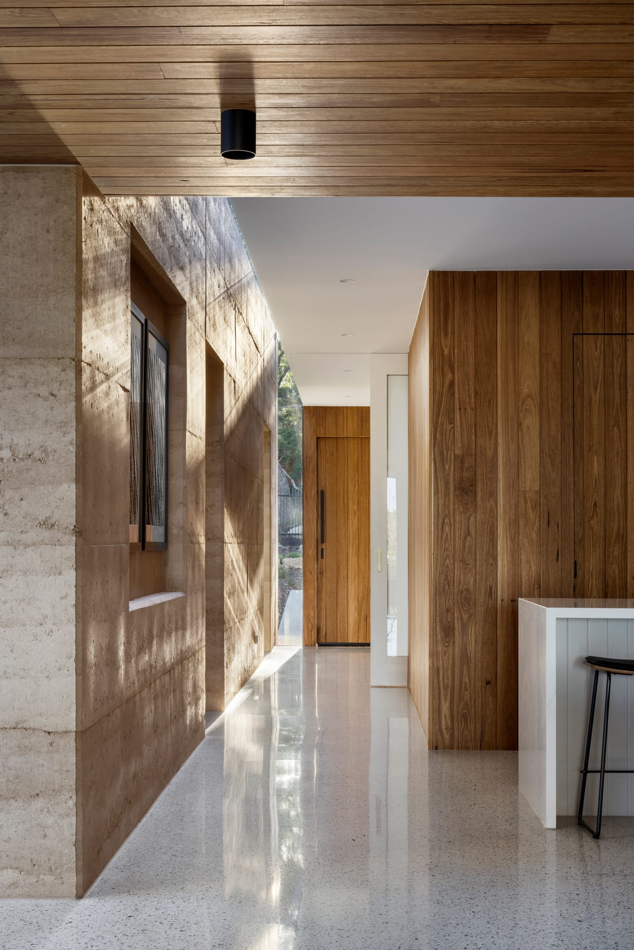Located in the affluent Melbourne suburb of Toorak, this residence by K.P.D.O. is a vivacious and unique blend of Gatsby-esque entertaining and a private, quiet city retreat. Designed for a client with a love for entertaining and jazz, the home is driven by sculptural silhouettes and designs, resulting in a home that is equally extravagant as it is comforting.
Nestled among some of Melbourne's signature Tudor-revival style homes, Toorak House 2 offers a robust muscular simplicity to the street. White brick, off form concrete and delicate bronze detailing define the homes façade, in a departure from the traditional structures known characteristic of the area. A polished bronze and glass entry leads into the luxurious home, which hosts a series of interconnected spaces, joined through soft arches.
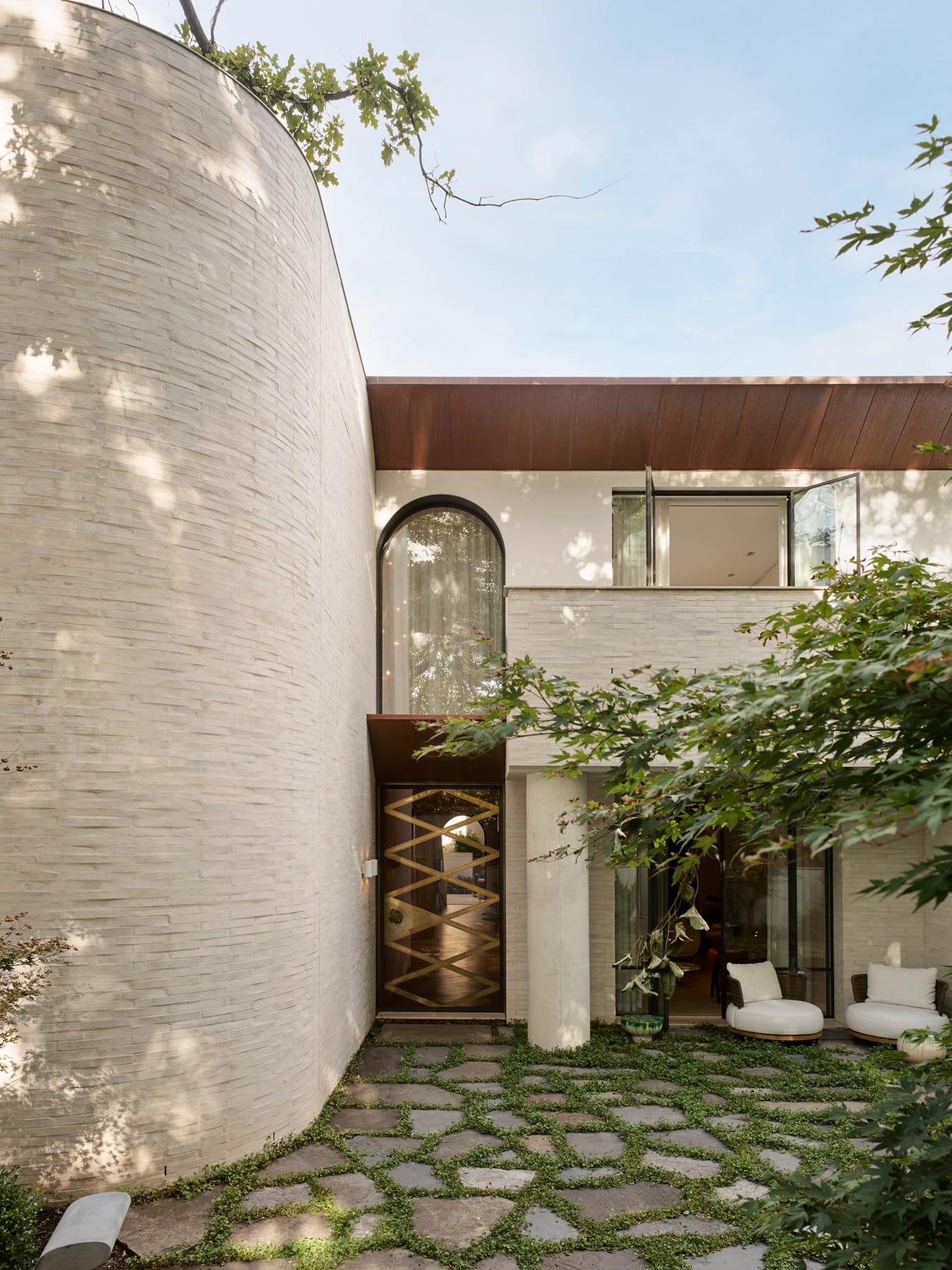
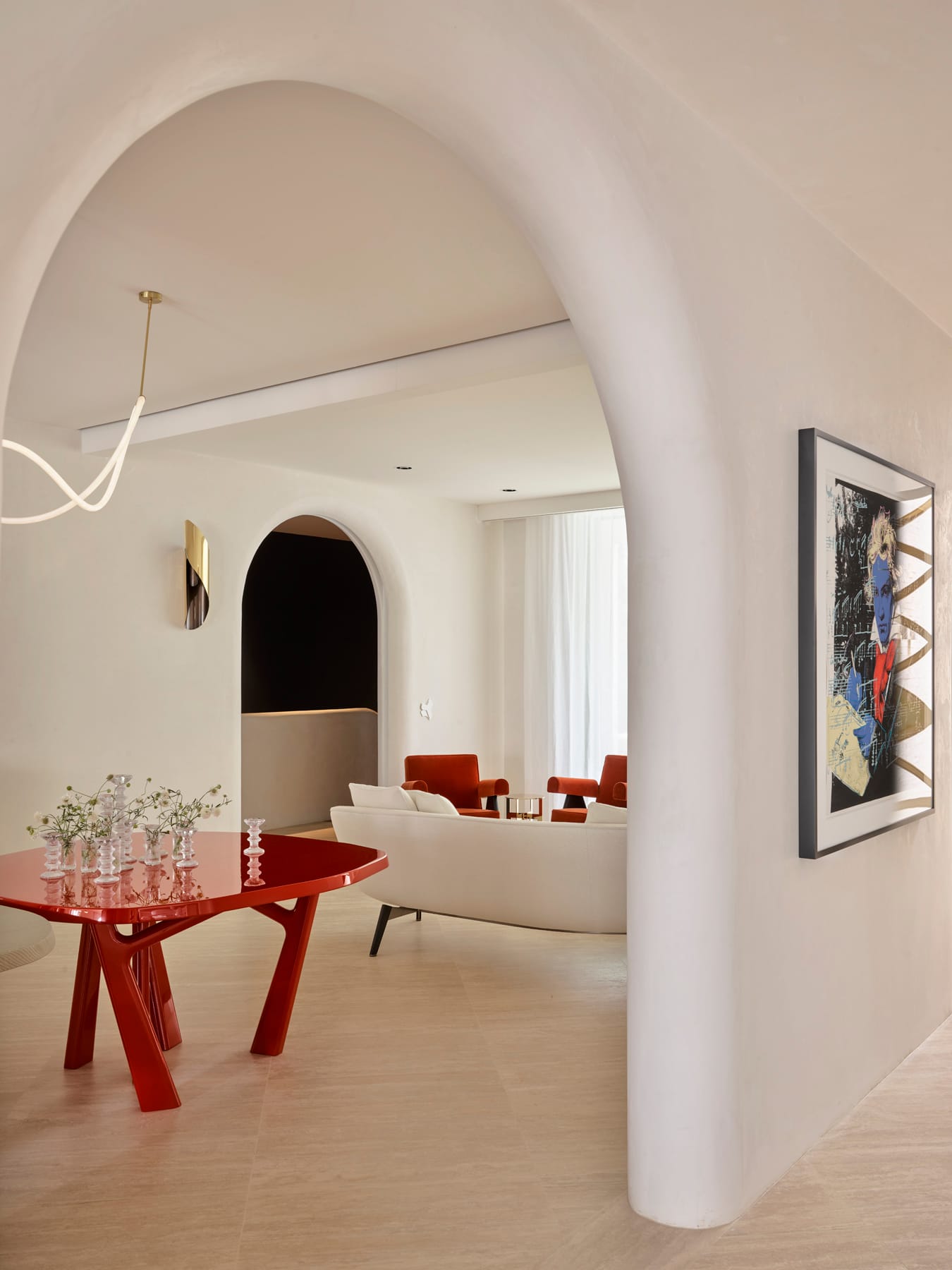
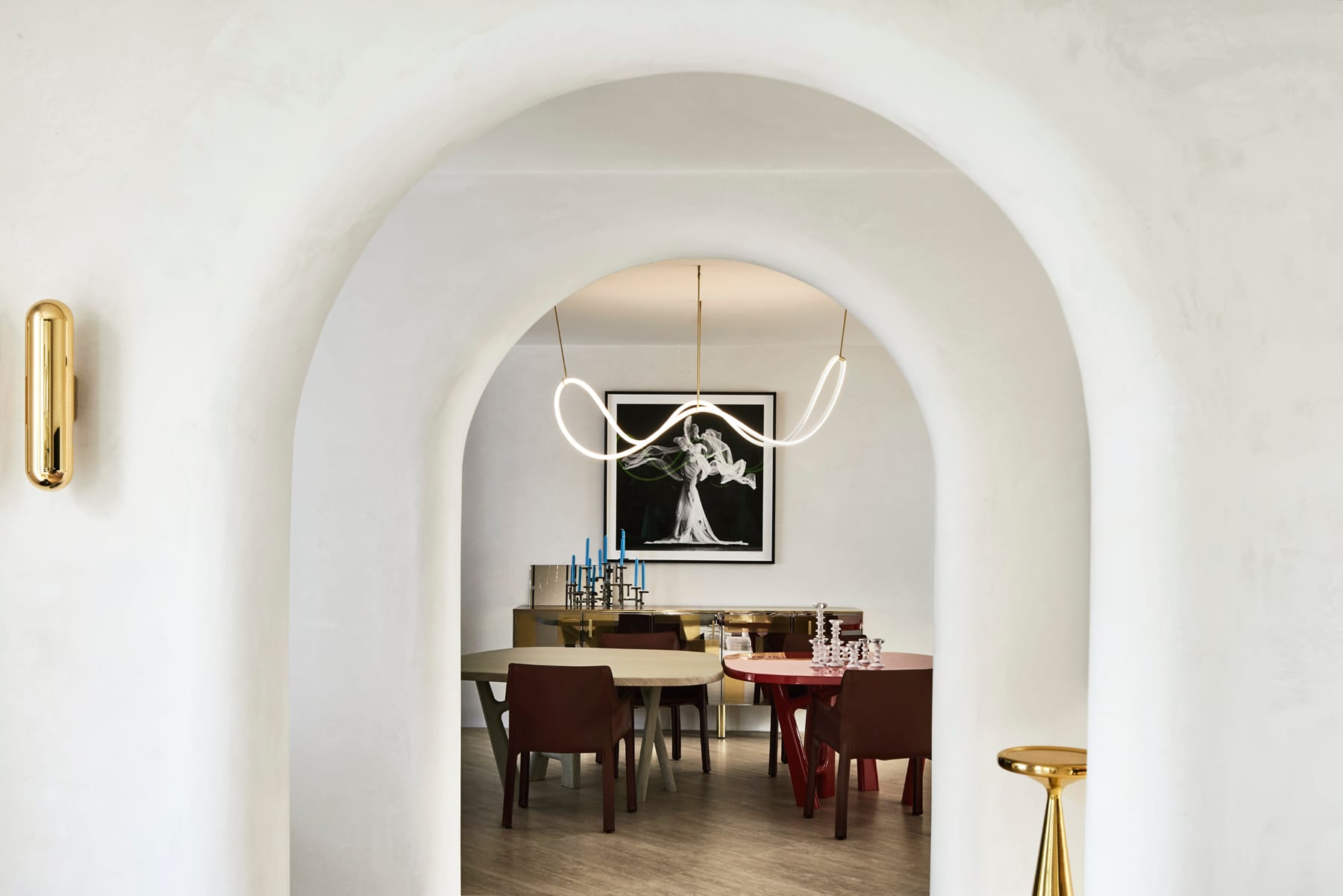
Travertine flooring and Venetian polished plaster walls grace the home, creating a gentle and subdued softening of lighting and shadows throughout day and night. The lobby makes clear the homes intent to dazzle, with a grand piano and Venetian chandelier taking centre stage in the space. The welcome room overlooks a private garden, which is gently shaded by a large mature oak tree - one of three on the property.
The kitchen leans heavily in the sculptural preference of the home where in place of traditional joinery there is a mixing of chrome, bronze, stone and dark timber to create interest and depth. The space doubles as a place to enjoy a quiet Monday morning coffee, as well as a Saturday night evening cocktail.
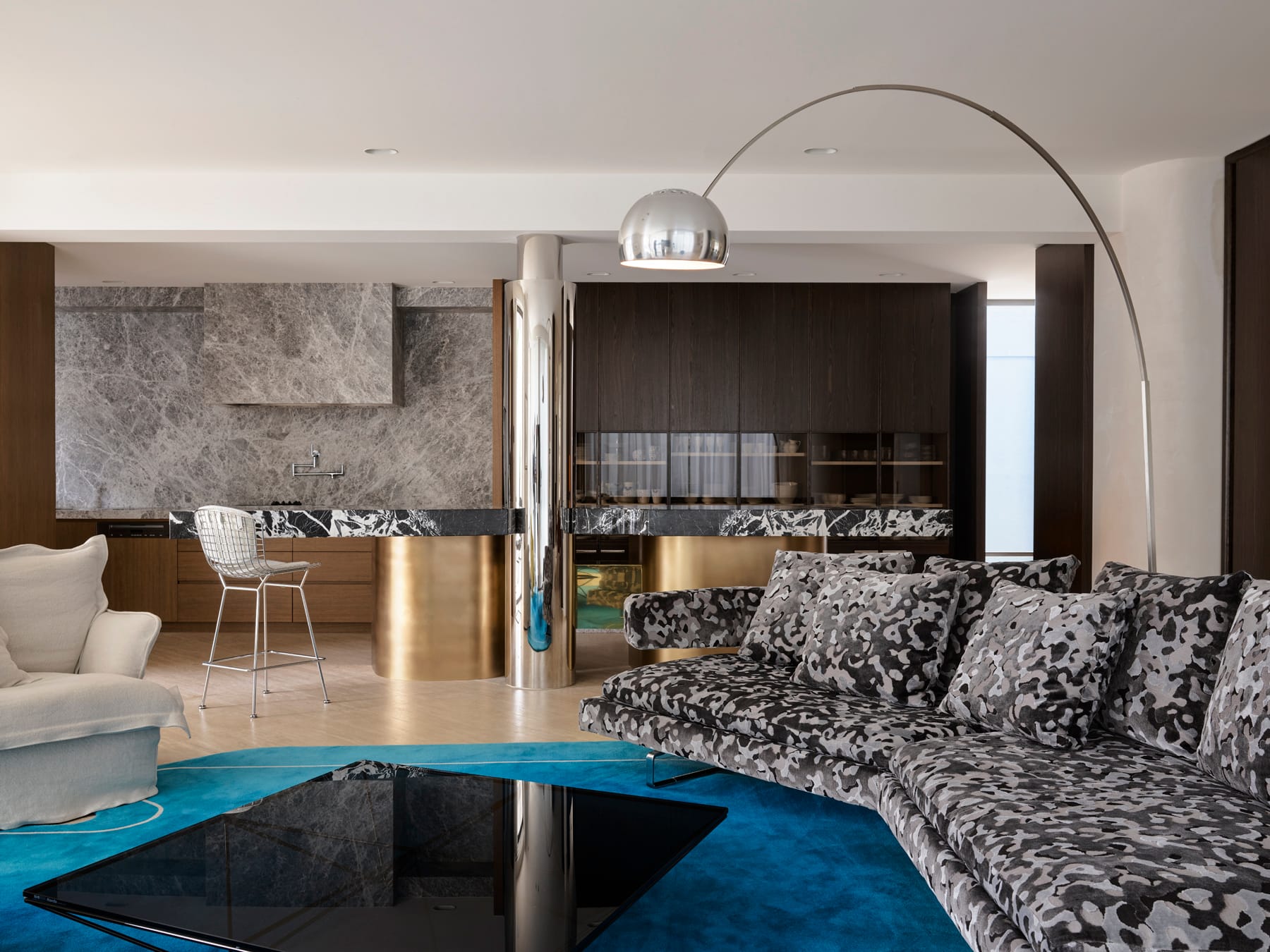
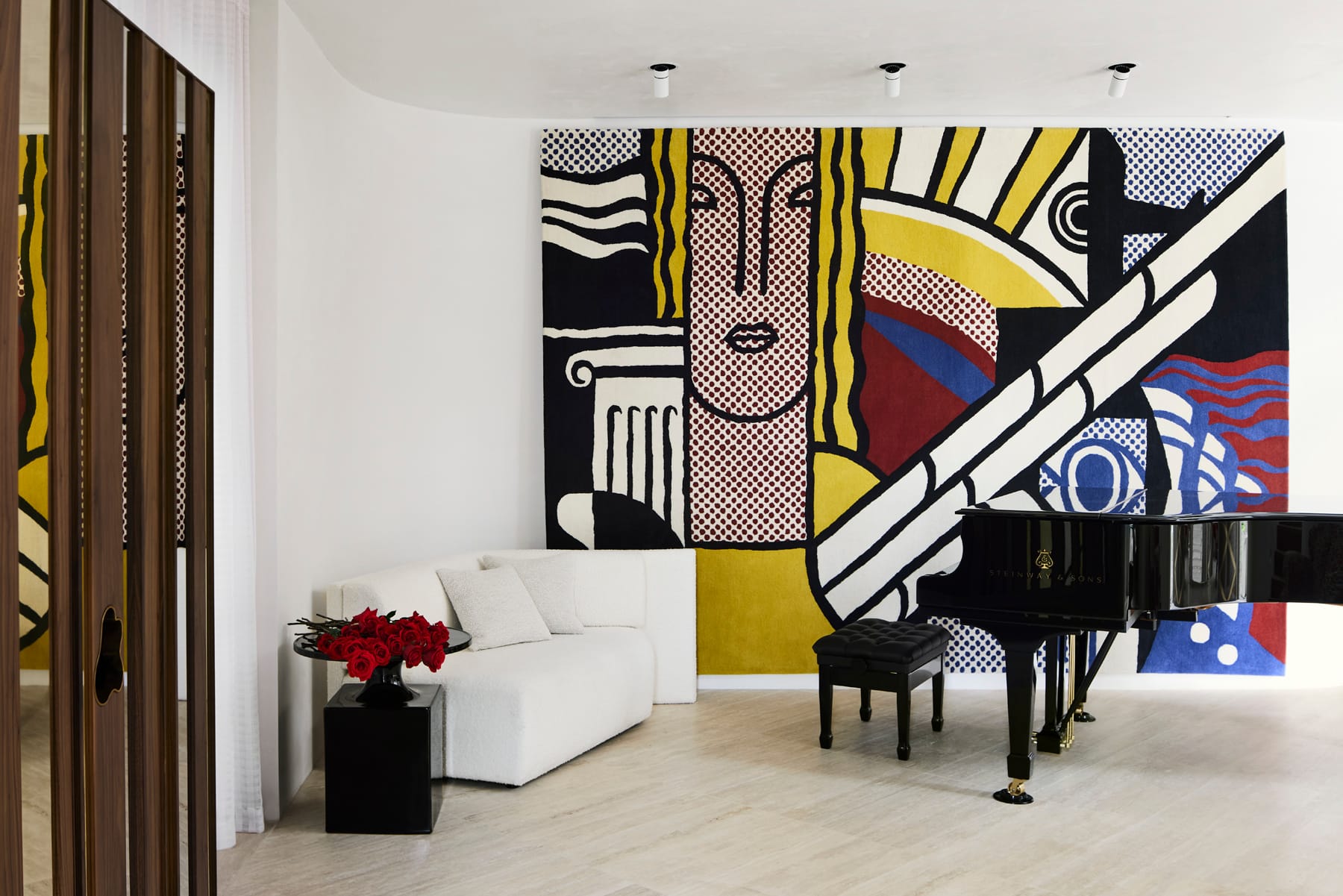
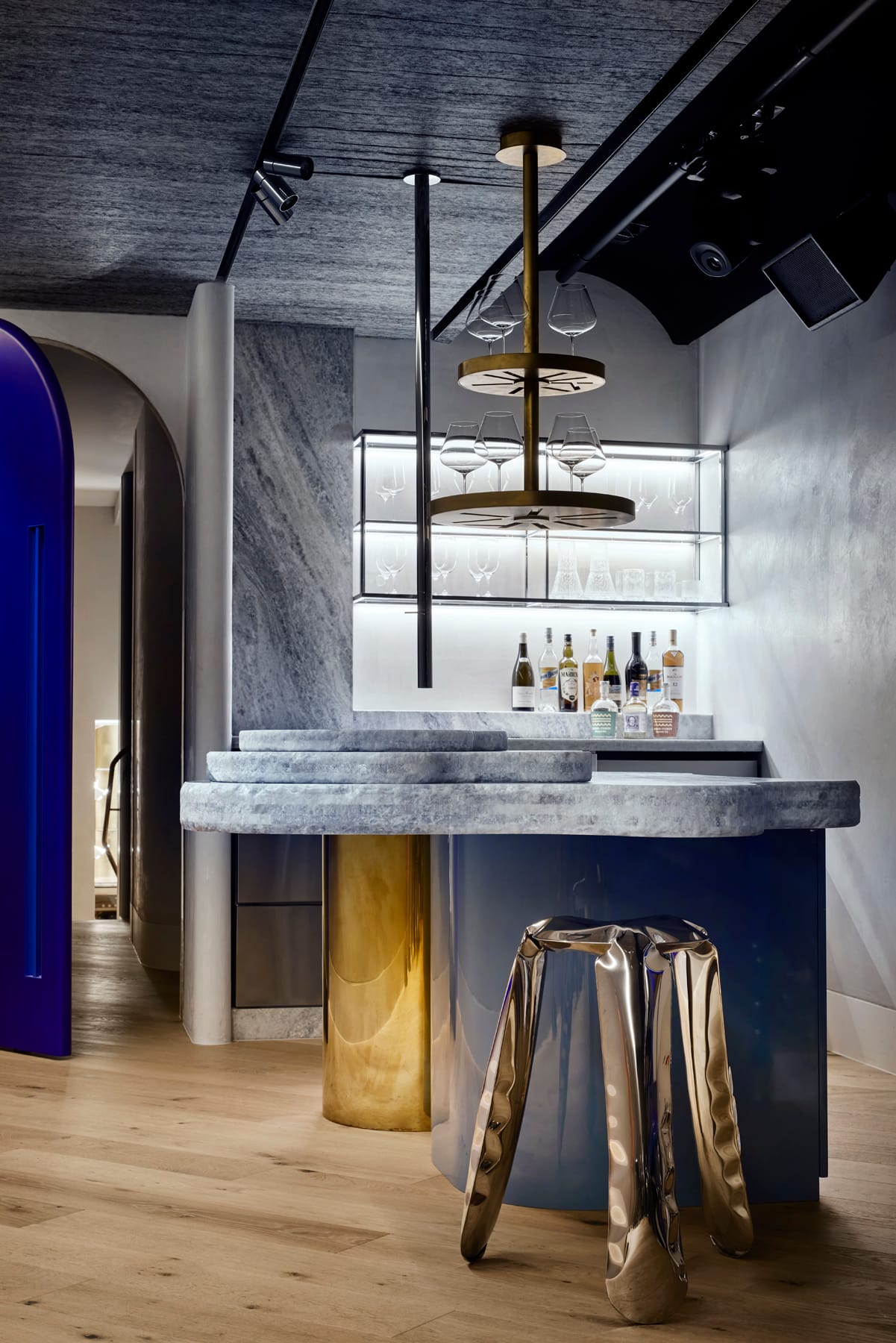
In keeping with the theme of entertaining and theatricality, an electric blue whiskey bar marks the discrete entrance to a secret chamber. What lays beyond: an 'invitation only' subterranean nightclub, complete with pool room and wine cellar.
Returning above ground, a detailed stair void leads to the upstairs bedrooms, which architects and interior designers, K.P.D.O. note are all distinct but visually connected. The stairwell features an oculus skylight, which invites soft light to enter the home and bounce gently off the polished plaster walls.
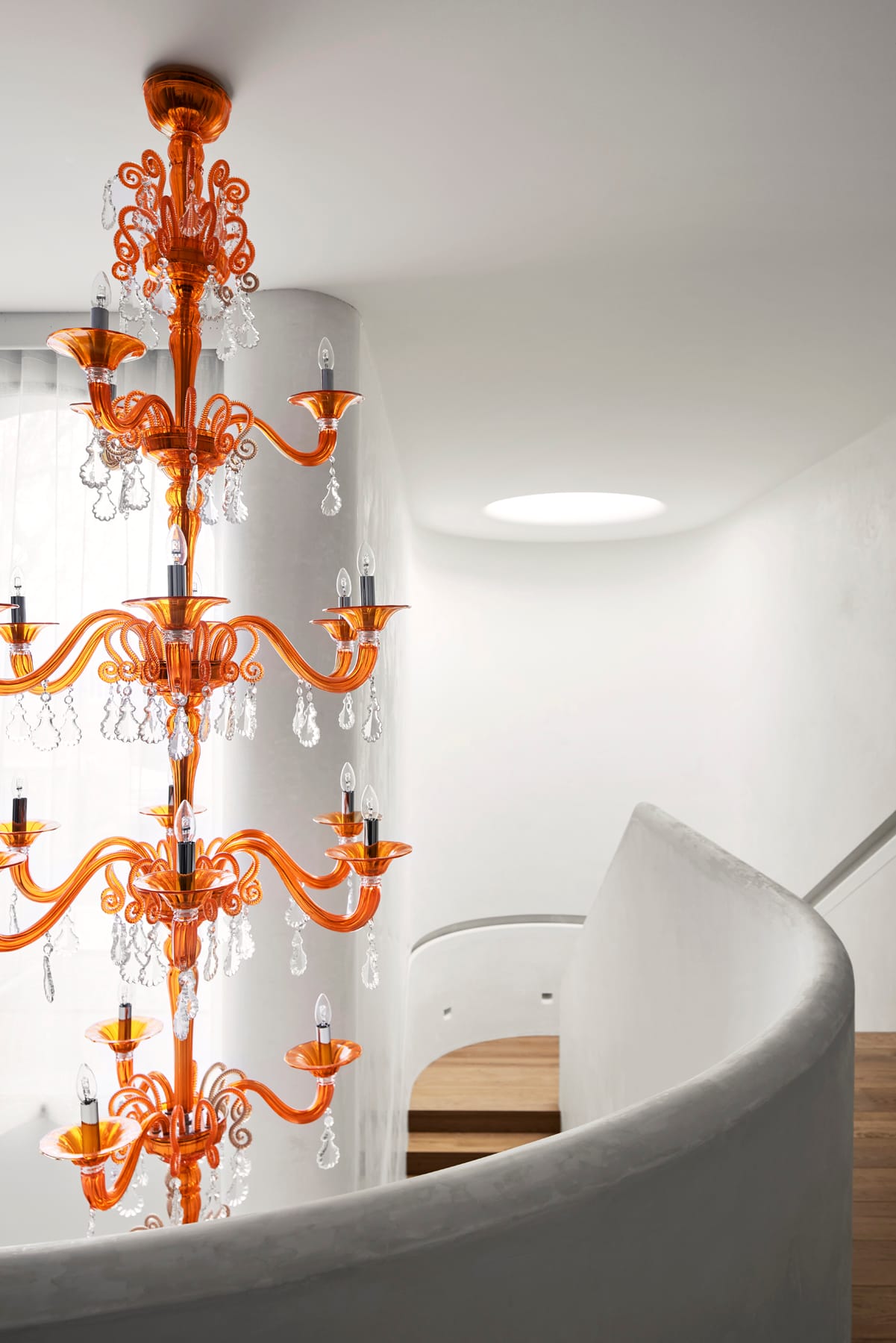
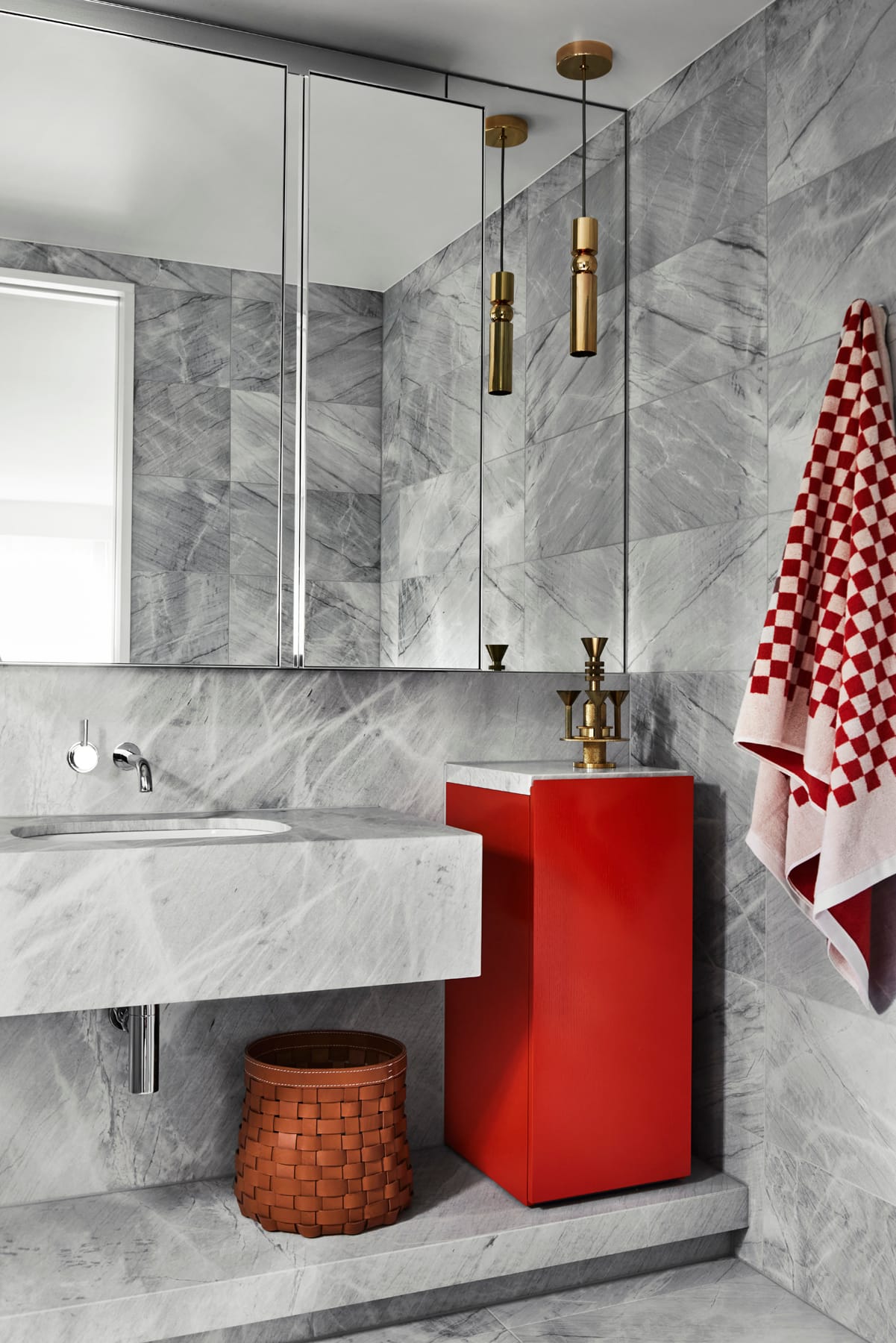
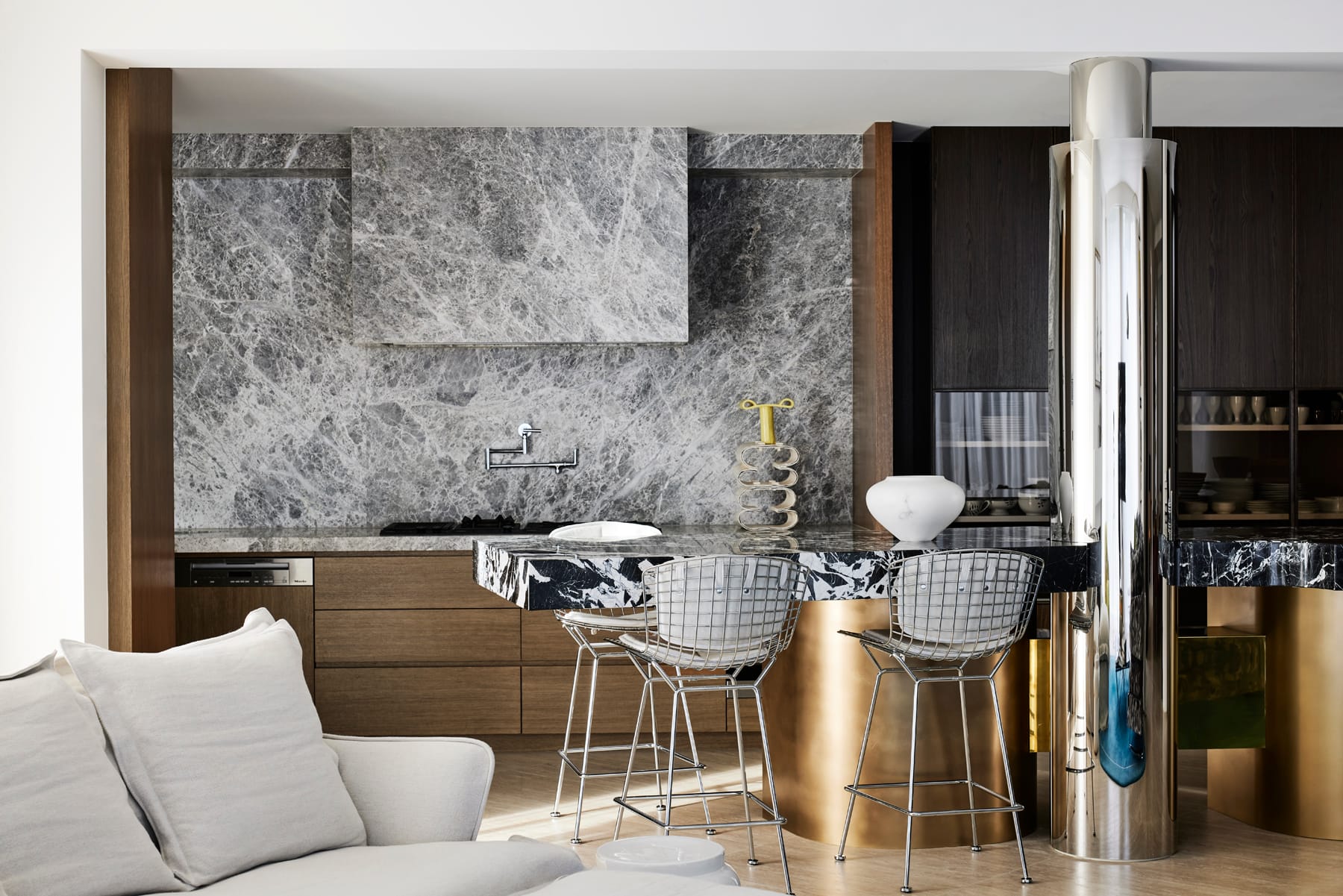
An exercise in balancing relaxed, comfortable living alongside theatrical extravagance, K.P.D.O.'s Toorak House 2 has been designed with longevity in mind, utilising a natural self-finishing material palette and detailing for maximum lifespan.
To view more of K.P.D.O.'s exciting work, you can head to their CO-architecture company profile and learn about their studio, services and other projects including Koki Lodge.
PROJECT DETAILS
Location: Toorak, Melbourne
Interior and Styling: K.P.D.O.
Builder: Comb Construction
Landscape: Paul Bangay
Photographers: Sharyn Cairns & Anson Smart
NOW HIRING
K.P.D.O. is currently looking to employ a Mid-Level Interior Designer for their Richmond office. If you love this project and are interested in working on others like it, check out the CO-architecture job listing for further details and to apply.
