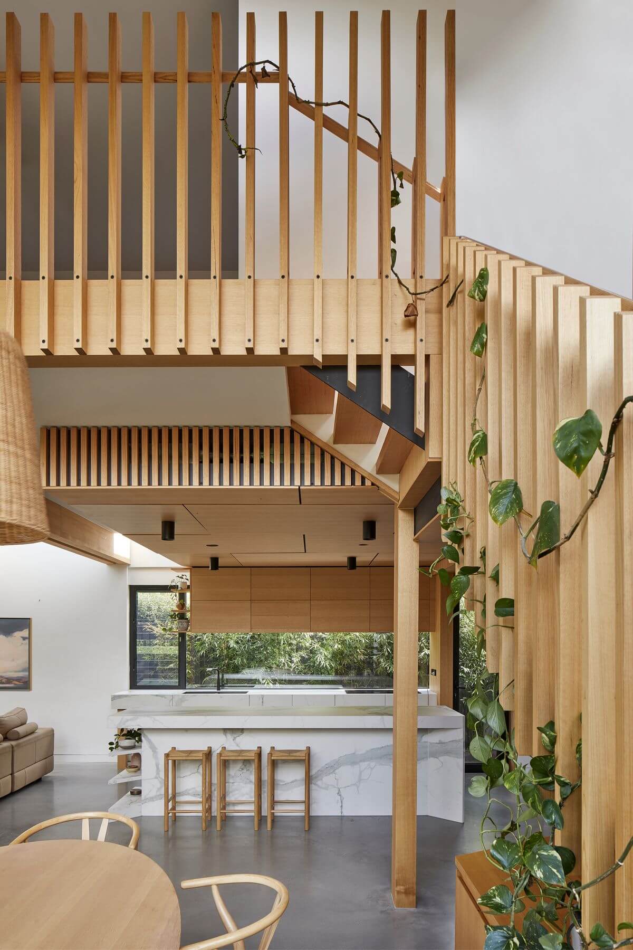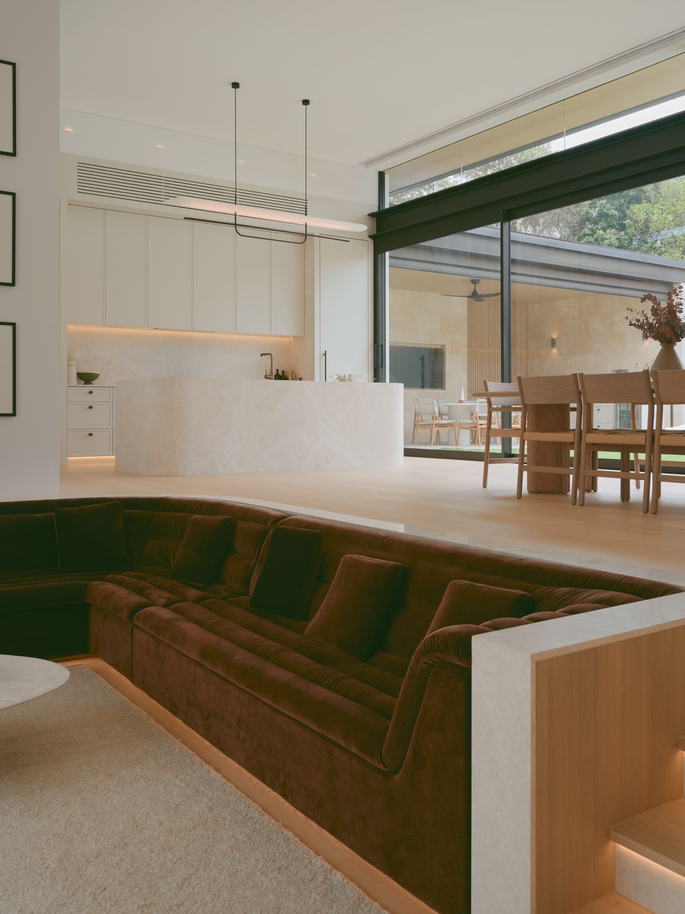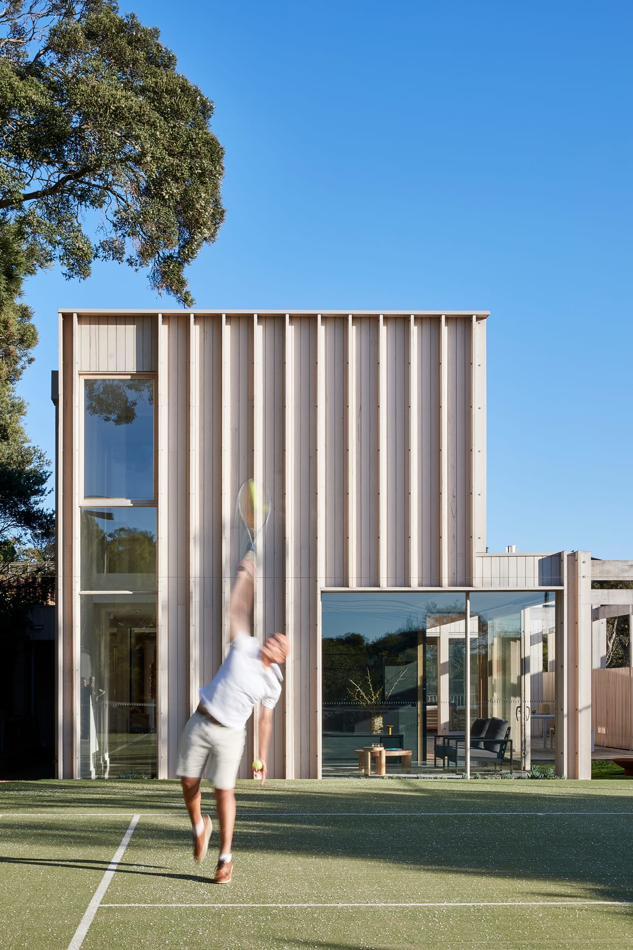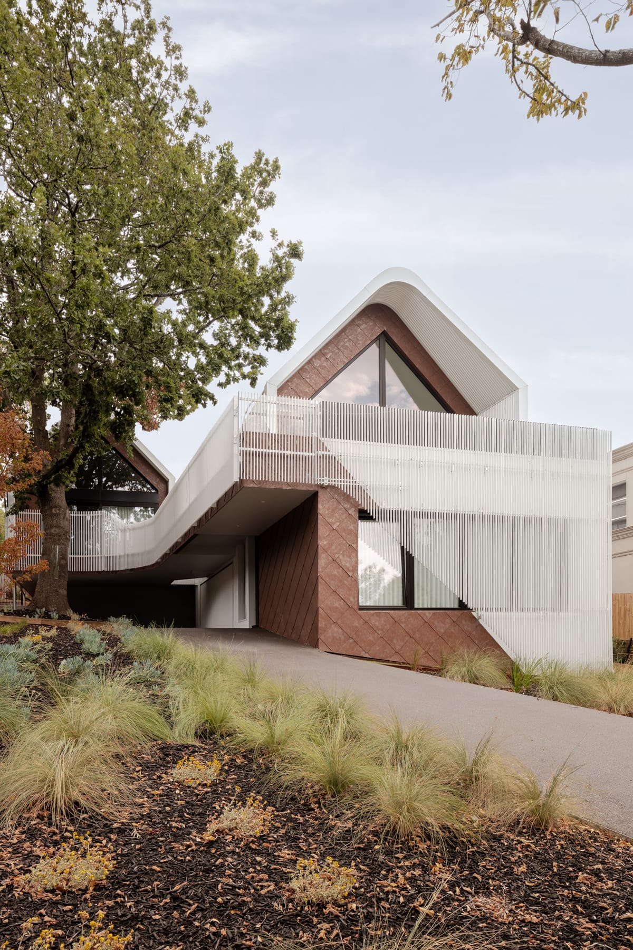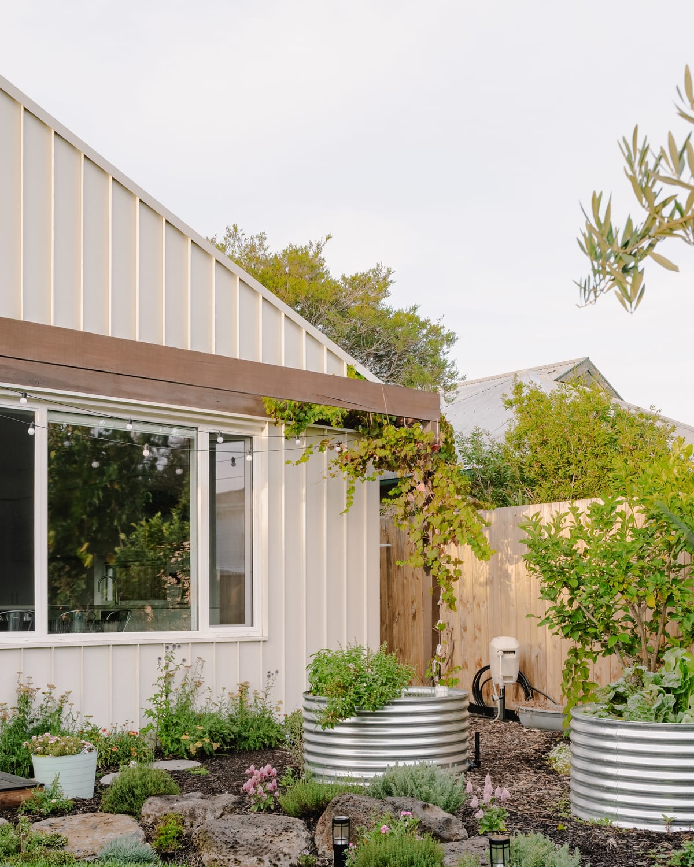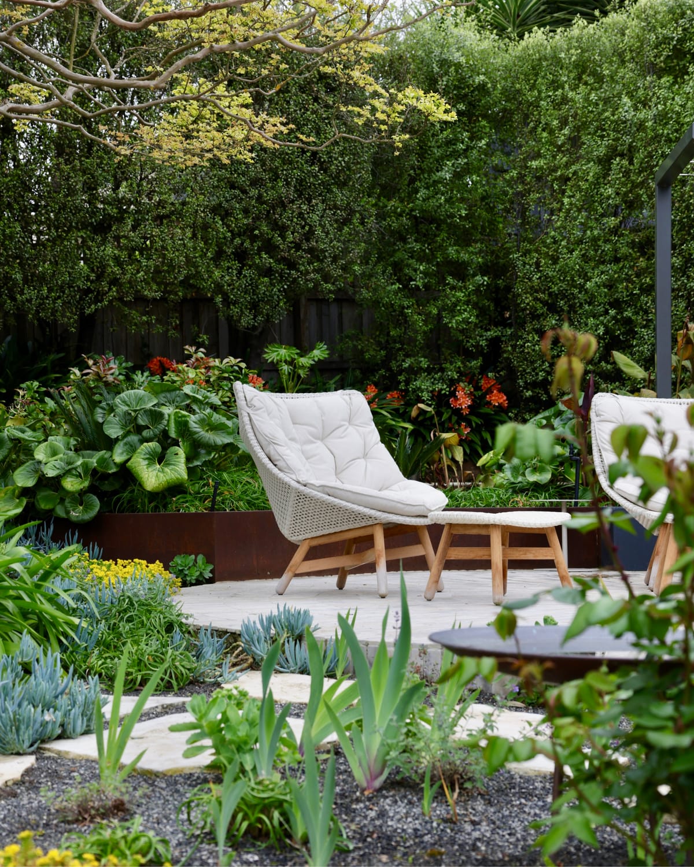Embracing the challenge of restoration, mcmahon and nerlich Architects intricately blended reverence for historical elements with a vibrant and forward-thinking design, creating an inspiring living space for the young family who would call it home.
Mcmahon and nerlich embarked on a journey guided by an interiors-led strategy. Every design decision was rooted in an understanding of interior experience and materiality, shaping the structure's contours to harmonise with these considerations. The result is a captivating tapestry of natural light and timber-clad elements, establishing a unique spatial flow that imbues each corner with a sense of place and memory.
The Timber-Lantern House gracefully mirrors its surroundings, fostering an organic dialogue between the interior and the exterior. Mcmahon and nerlich explained, "We nudged the architectural form into three sections - the upper cantilever, the glazed lower, and the double-height lantern-space, thus emphasising the materiality of beams that extend from the interior to the exterior."
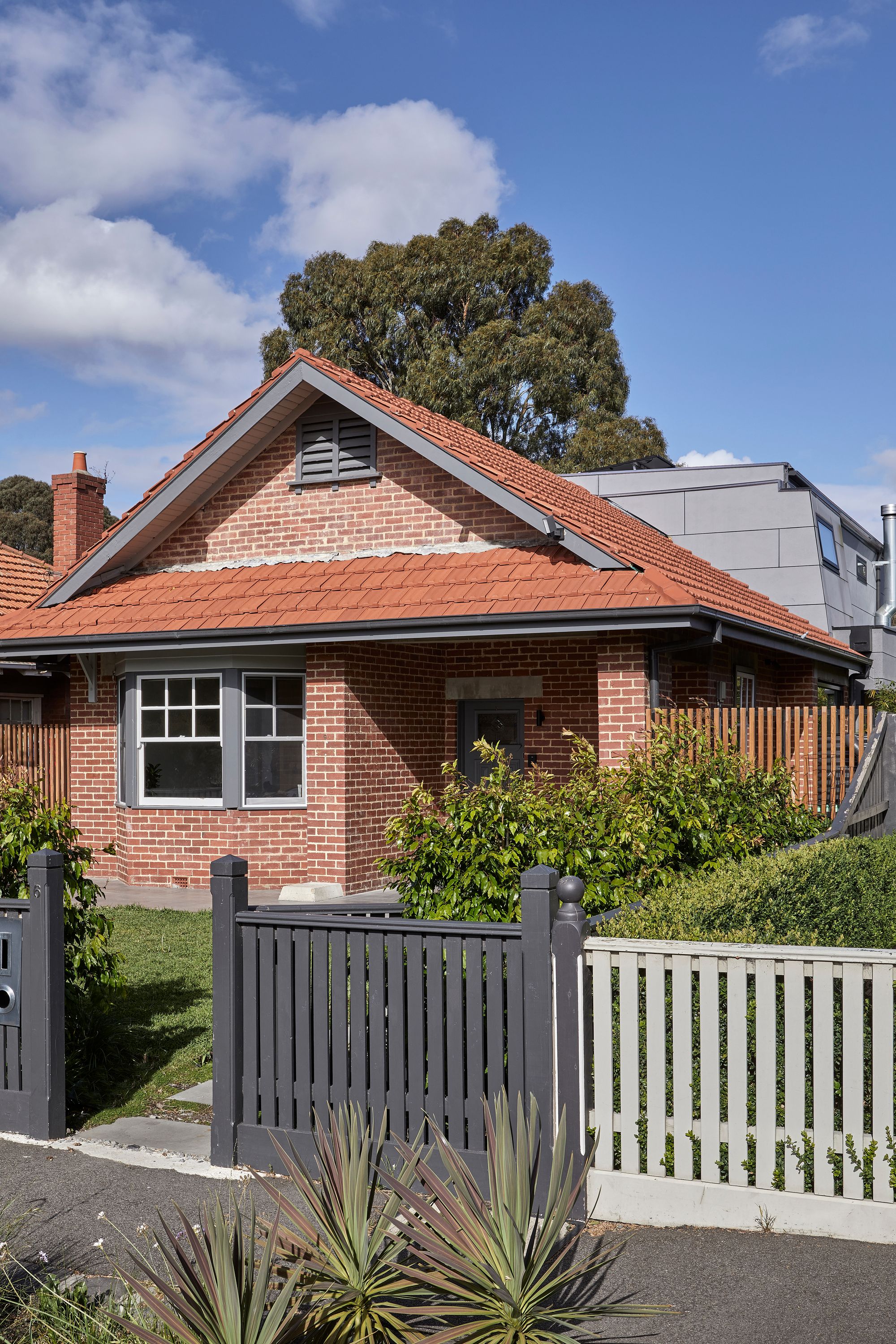
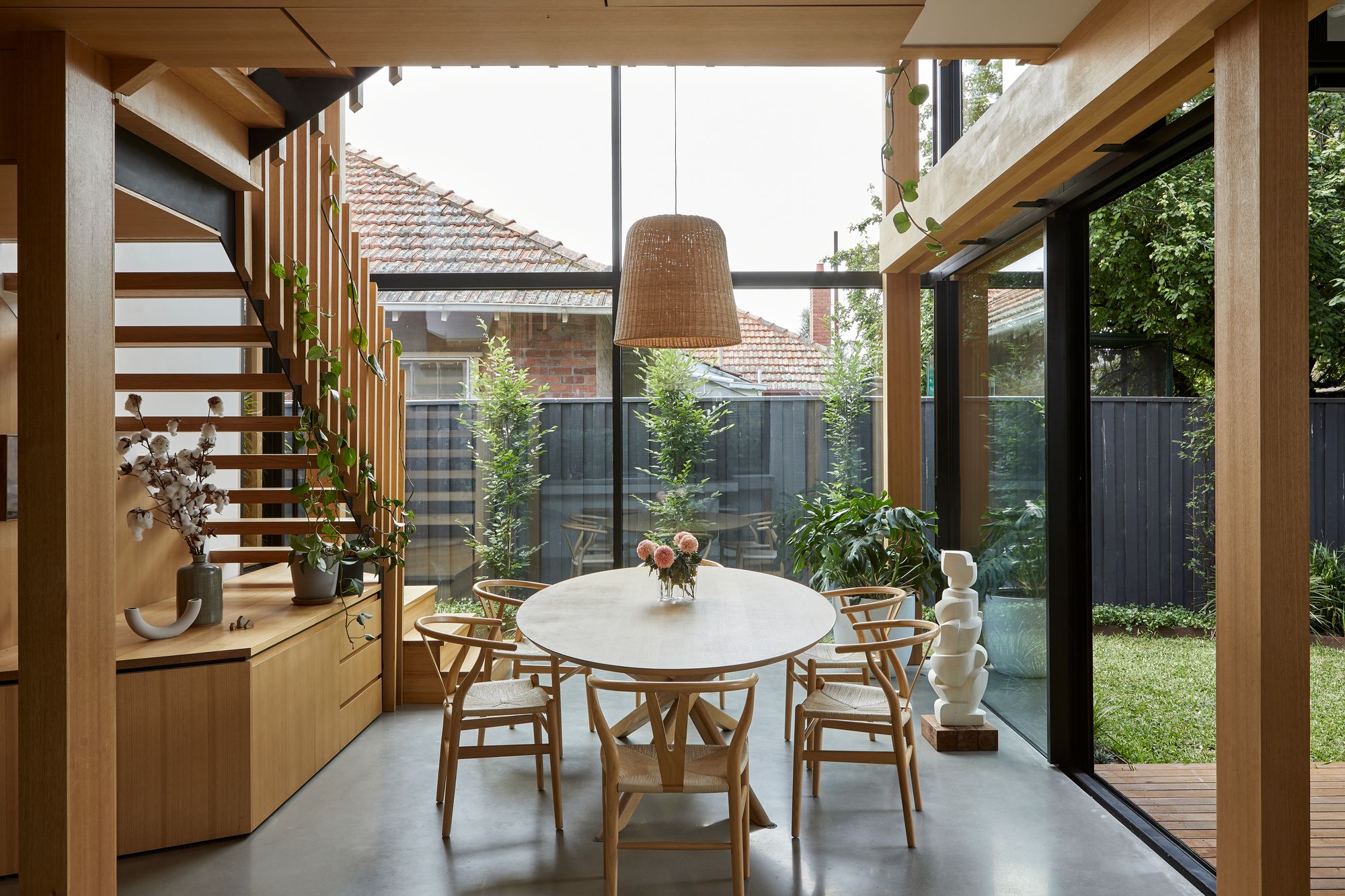
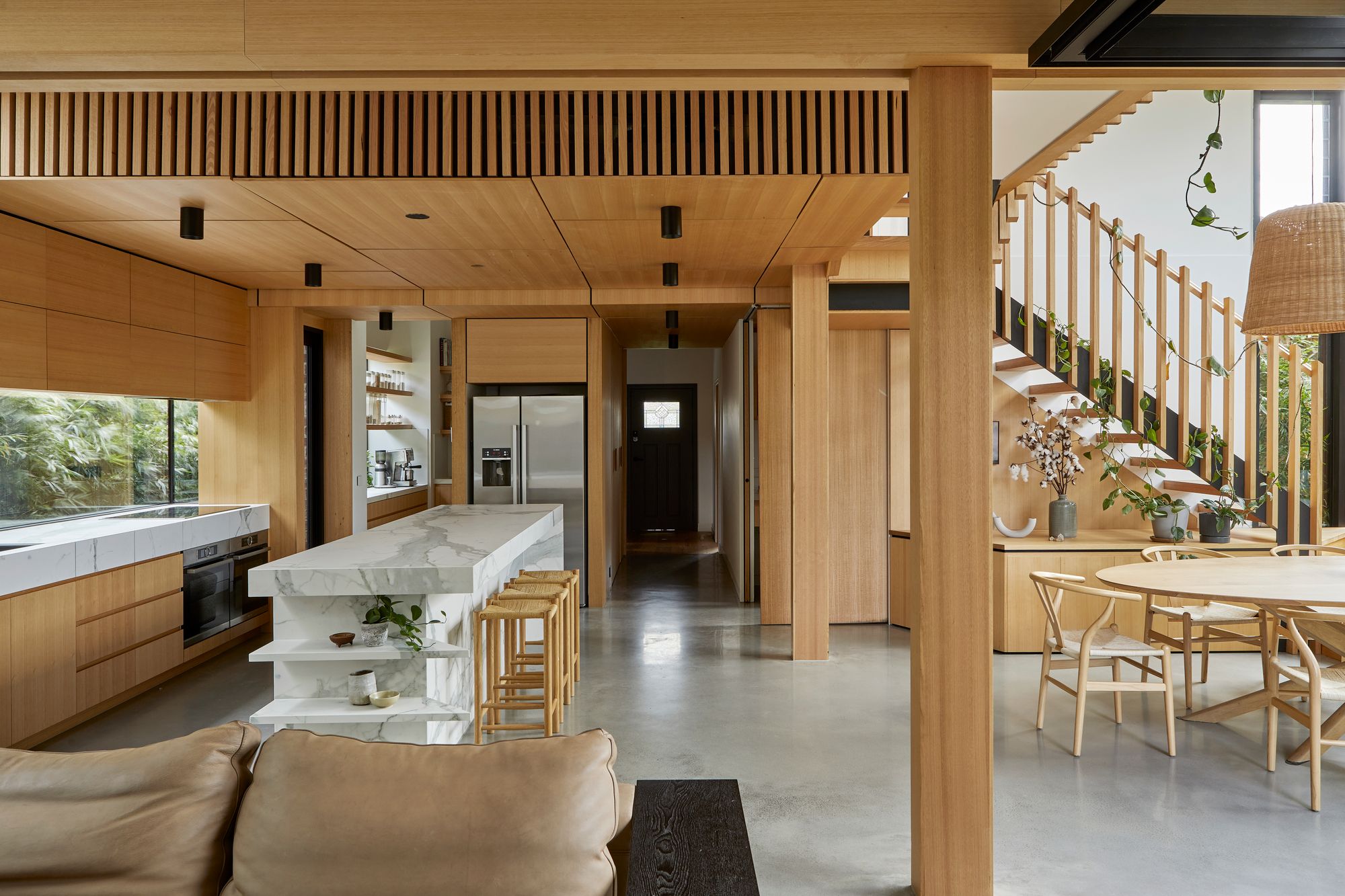
The design showcases an L-shaped extension at ground level, suffusing the home with abundant natural light while framing enchanting north-facing garden views. A double-height 'lantern' dining space acts as a bridge between the ground and first floor, casting a soft, inviting glow throughout the residence.

A stroll through the Timber-Lantern House reveals a symphony of wood-clad elements. As you glide past timber posts and beams, shifting patterns of light and shadow offer glimpses of the garden, a gentle dance that evolves with the rhythm of the day. The house invites you to savour the ebb and flow of daily life, with distinct areas for work, relaxation, and social activities - distinct, yet seamlessly interconnected.
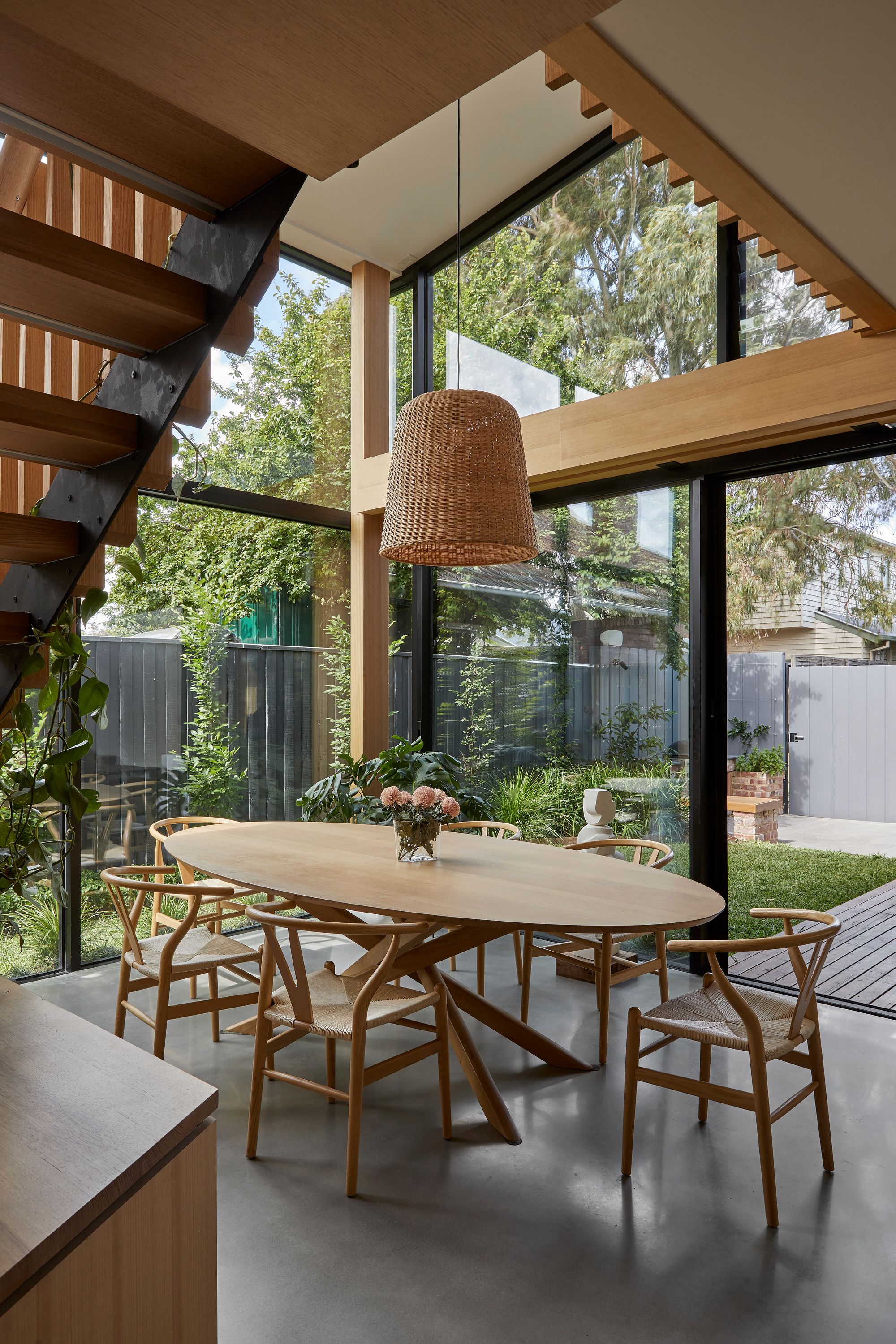
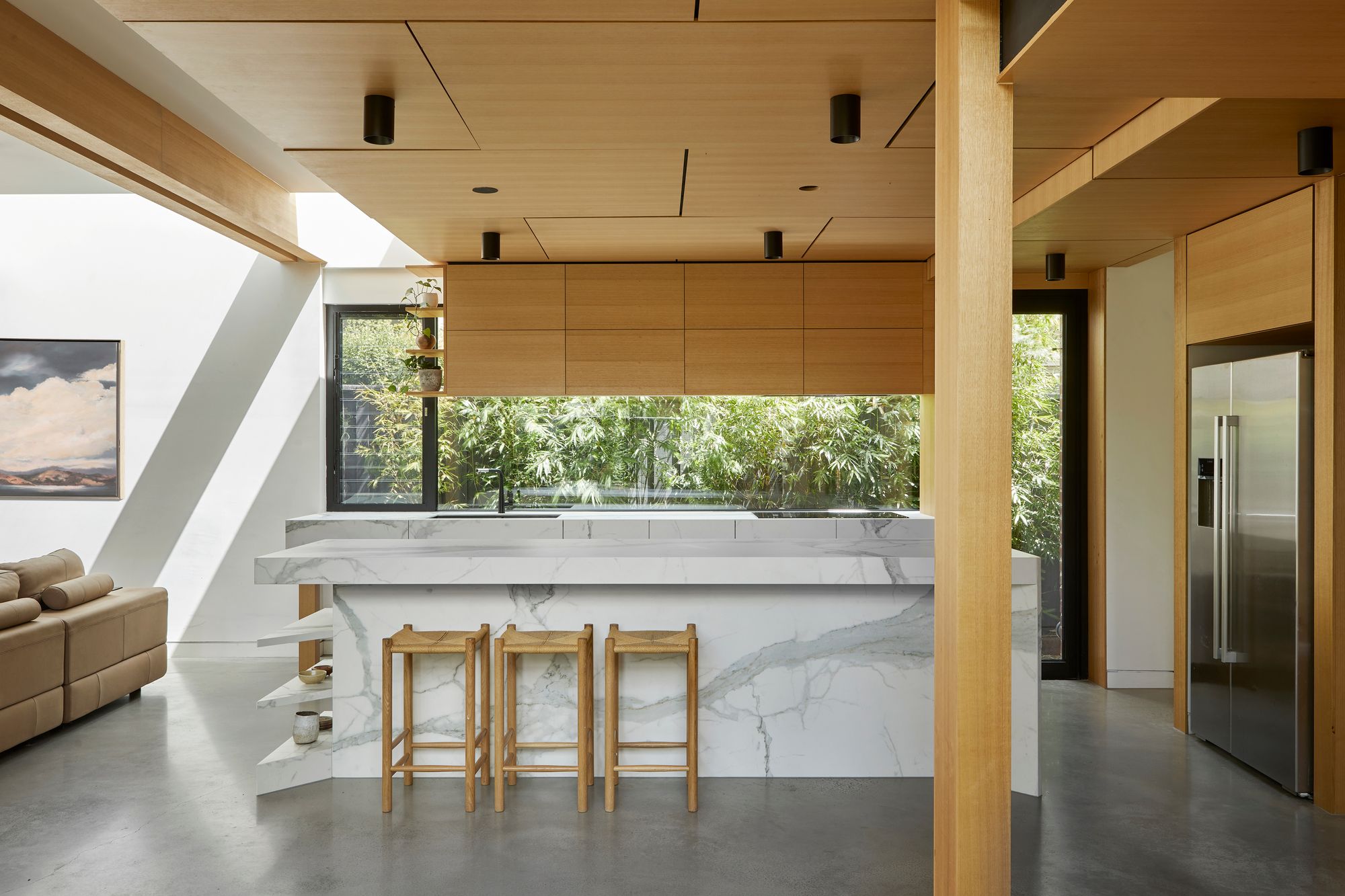
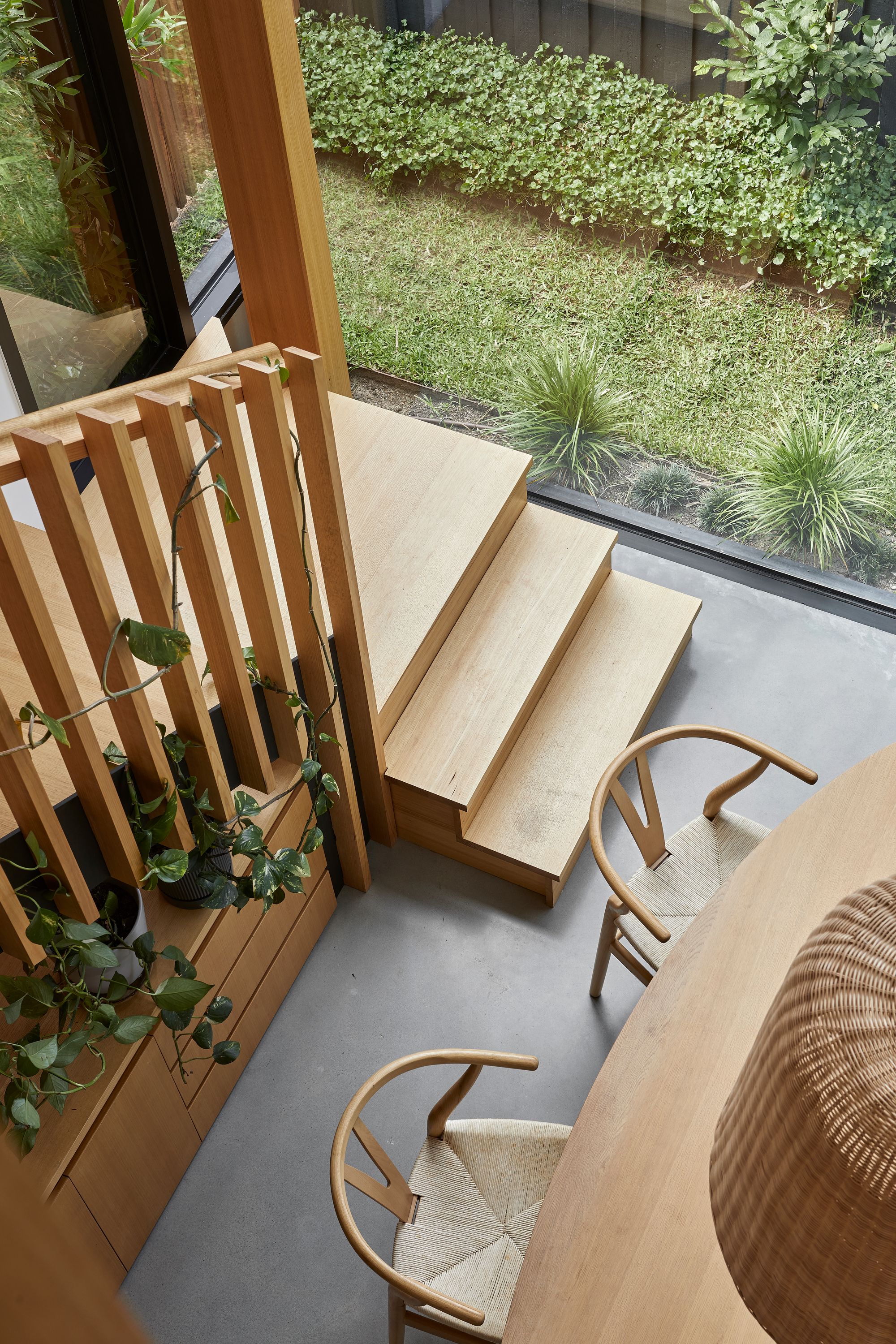
The team at mcmahon and nerlich aimed to engage with the heritage and landscape, cleverly cantilevering the first floor away from the south boundary. This innovative approach not only satisfied council guidelines but also created a sun-shading effect. "We had to challenge the conventions to make the house a sustainable home better suited for contemporary living." Through negotiations, they successfully separated the new form from the old, introducing a two-story alternative to the council's preferred 'single-level' glazed link, ensuring a harmonious balance of form that offers shelter, shade, and integration with the environment.

The heart of the home resides in its lantern-space - a radiant beacon that connects the floors and infuses the residence with vitality. Sustainable practices integrated into the design maximise the use of natural light and encourage cross-ventilation, reducing reliance on artificial sources. Features such as breezeway louvres in the lantern and kitchen areas, solar panels to minimise grid dependence, and an Apple Home-fronted smart home system exemplify a steadfast commitment to sustainability.
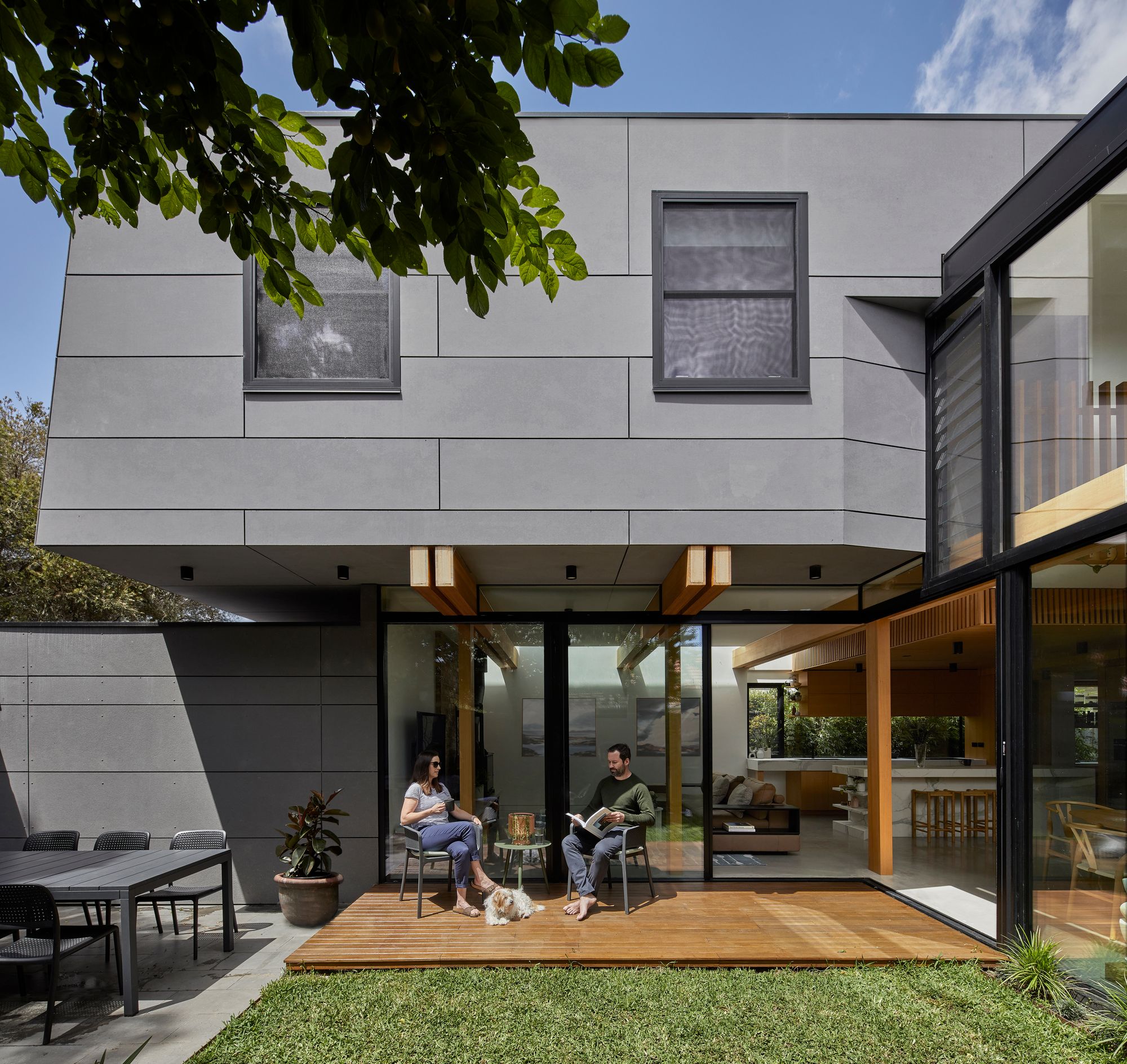
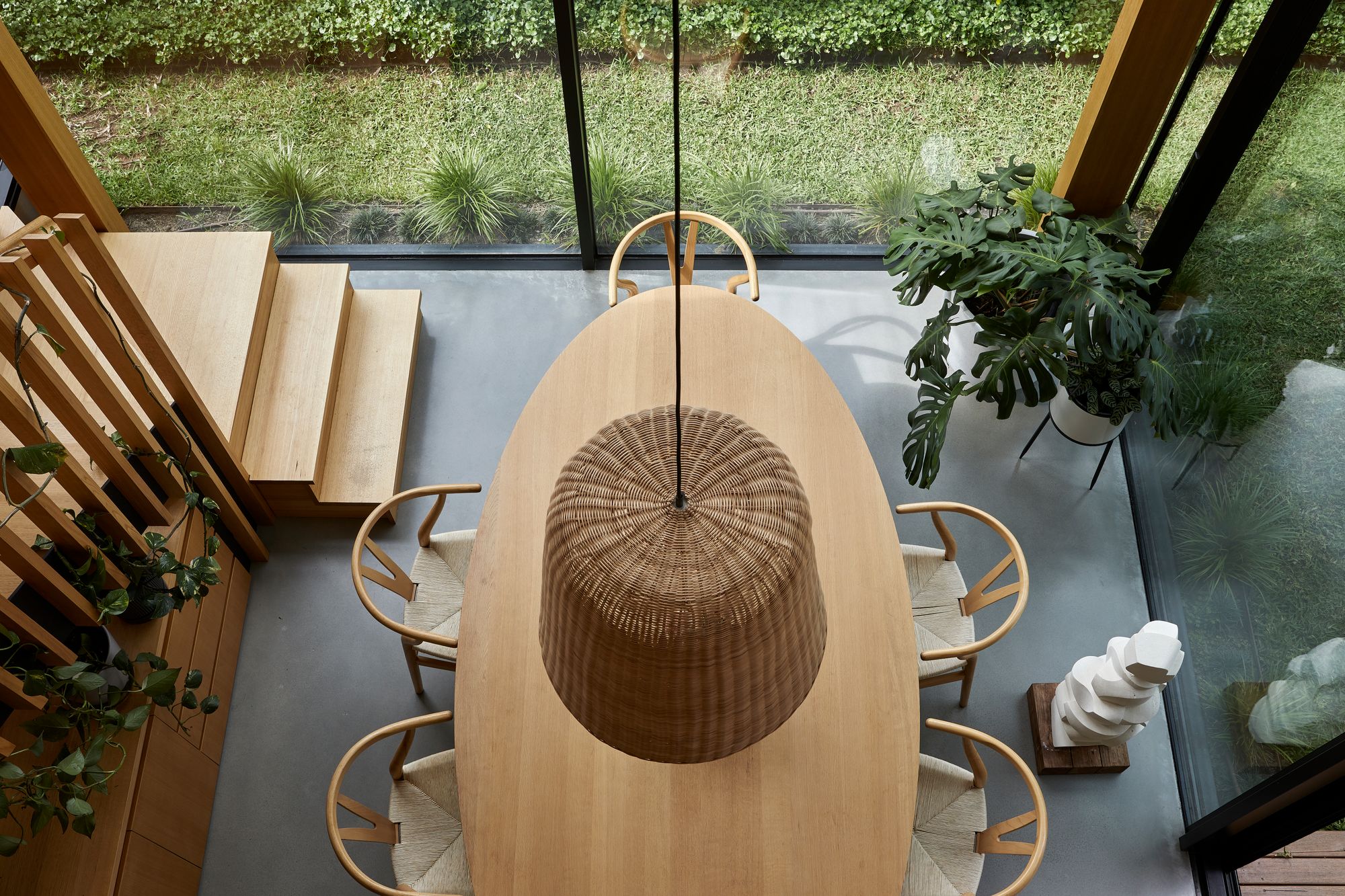
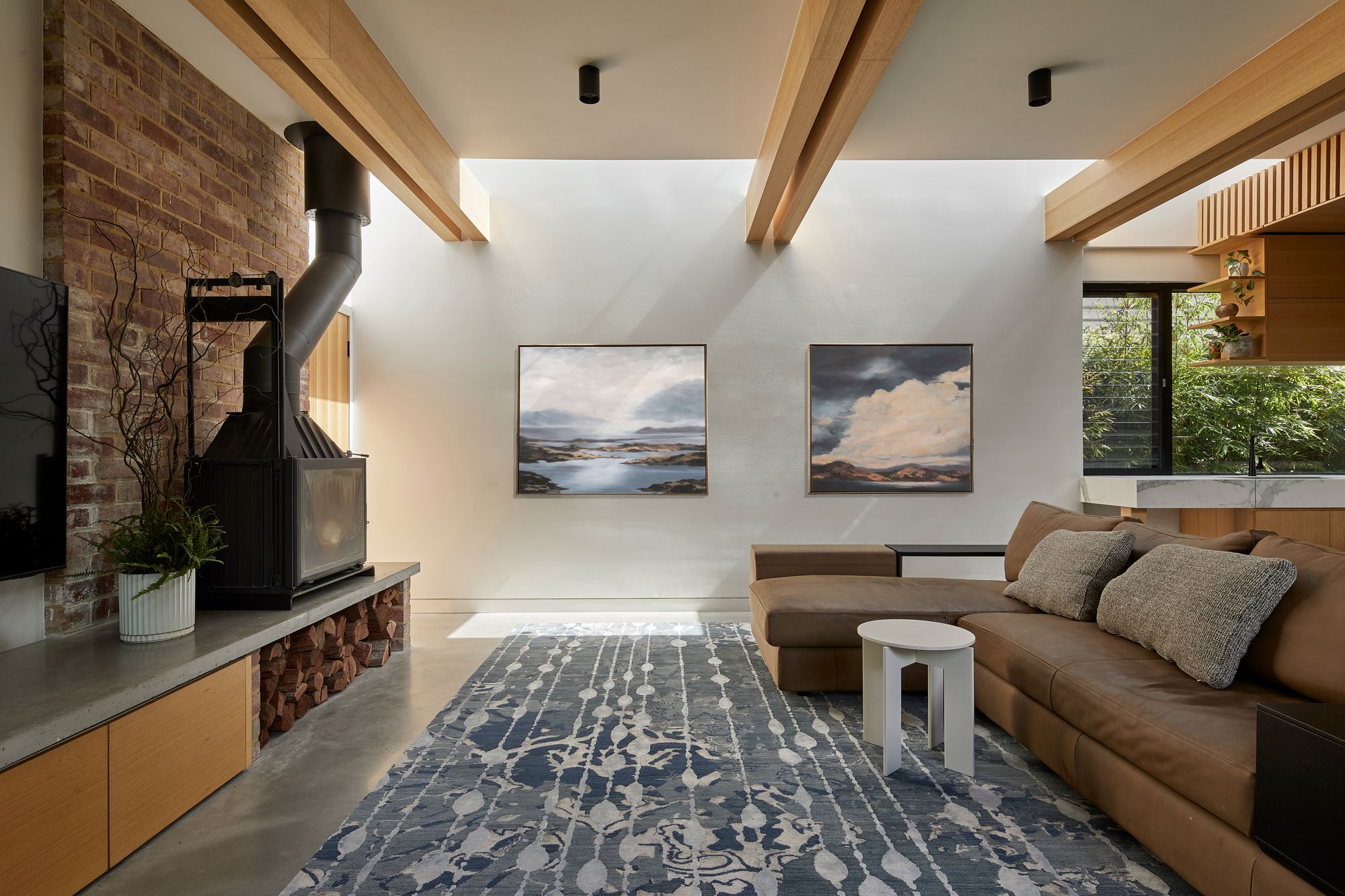
The Timber Lantern House stands as a symphony of meticulously orchestrated elements - the luminous interplay of light, the inviting warmth of timber, and an ongoing dialogue between the old and the new. It amplifies the melody of lived experiences and cherished memories, weaving them into the very fabric of the home.
Project details
Location: Brunswick, Victoria. Wurundjeri country
Architecture & Interiors: mcmahon and nerlich
Styling: mcmahon and nerlich
Builder: Greg Coulter Builder
Structural Engineer: Meyer Consulting
Hardwood Manufacturer: Ash
Smart Home: Your Smart Life
Photography: Dave Kulesza
NOW HIRING
mcmahon and nerlich are currently looking for a Student of Architecture and Architect to join their South Melbourne studio on a casual basis. Click the links to find out more about each position.
CO-ARCHITECTURE COMPANY PROFILE
Find out more about mcmahon and nerlich via theirCO-architecture Company Profile
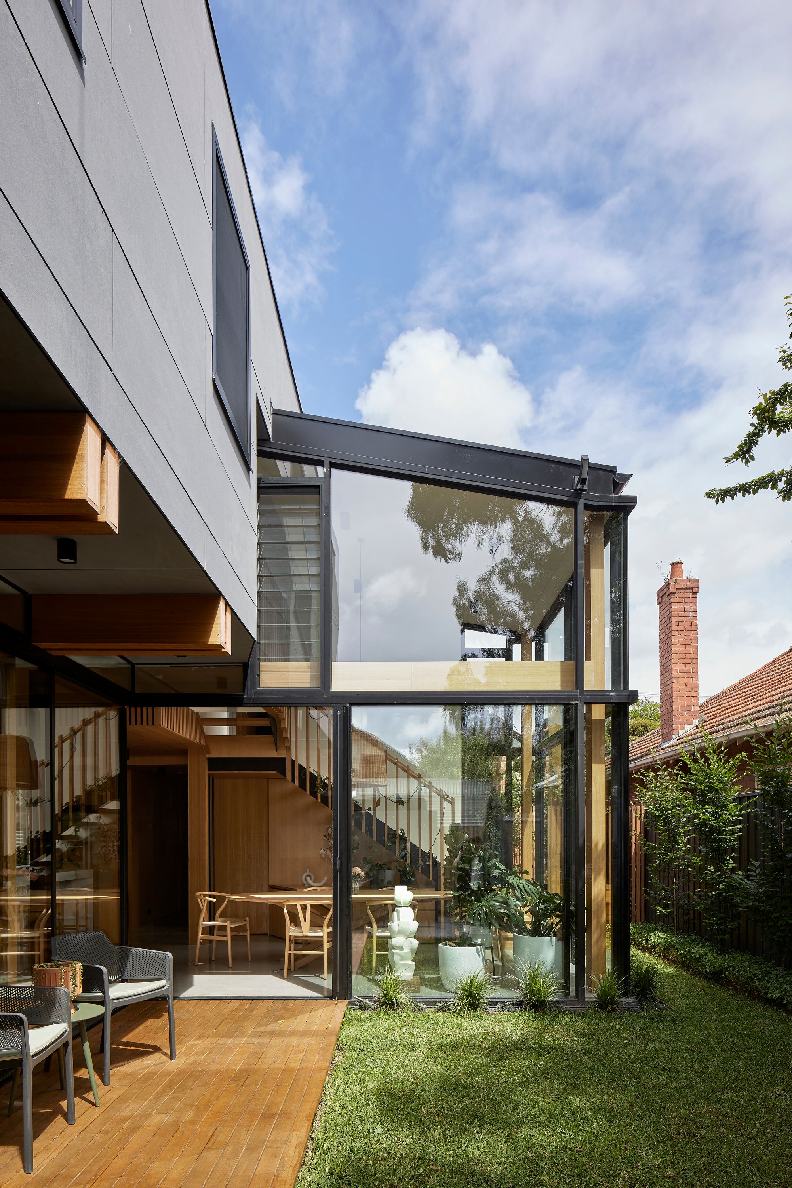
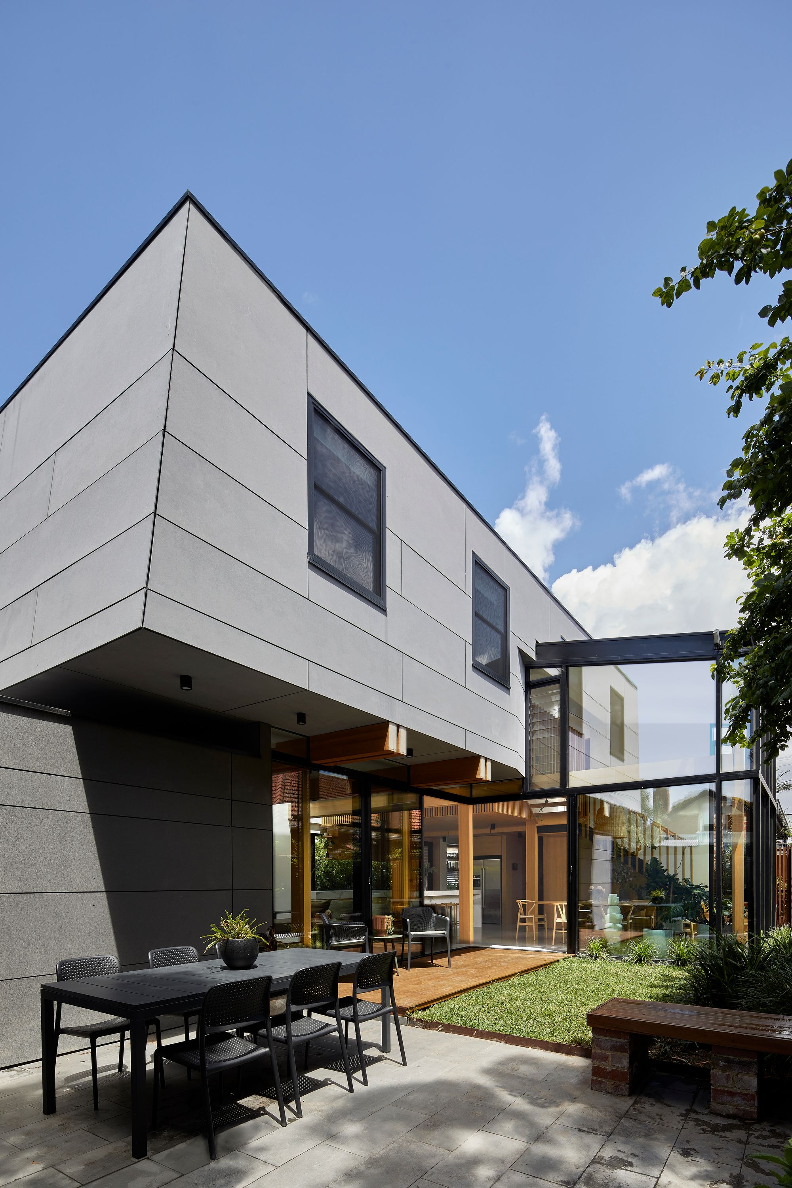
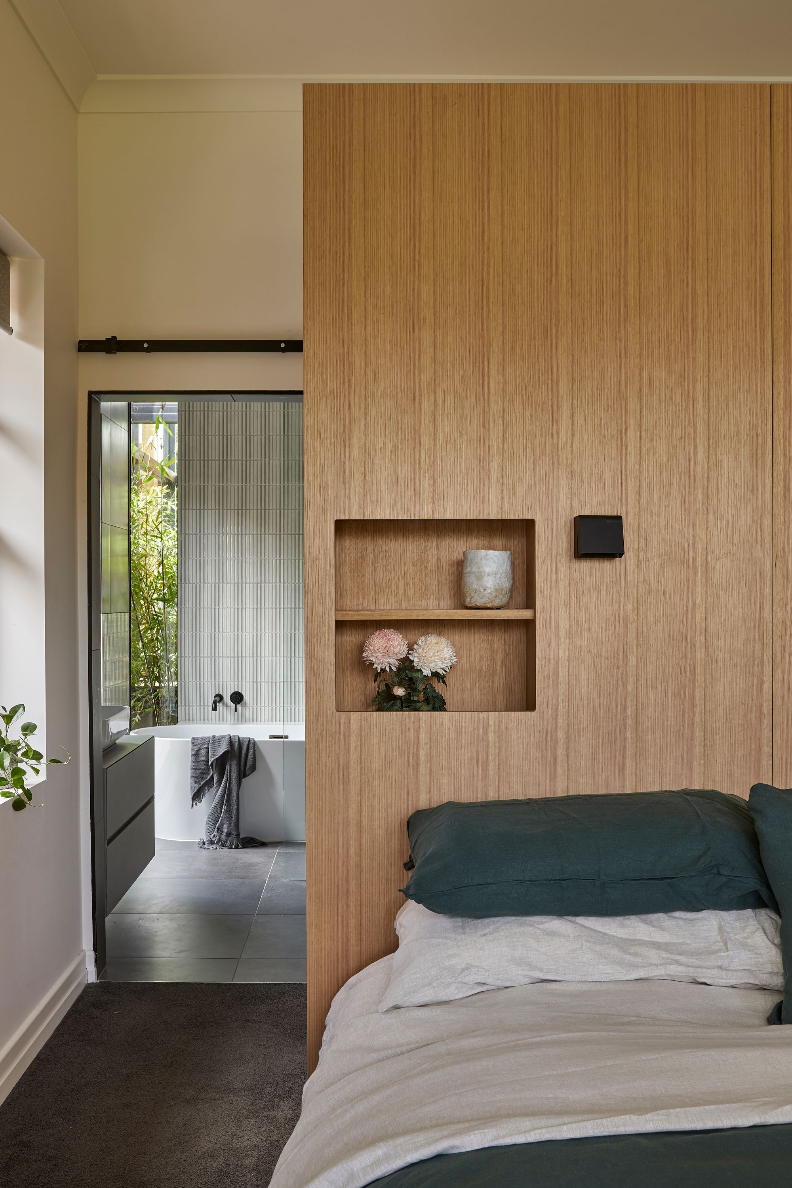
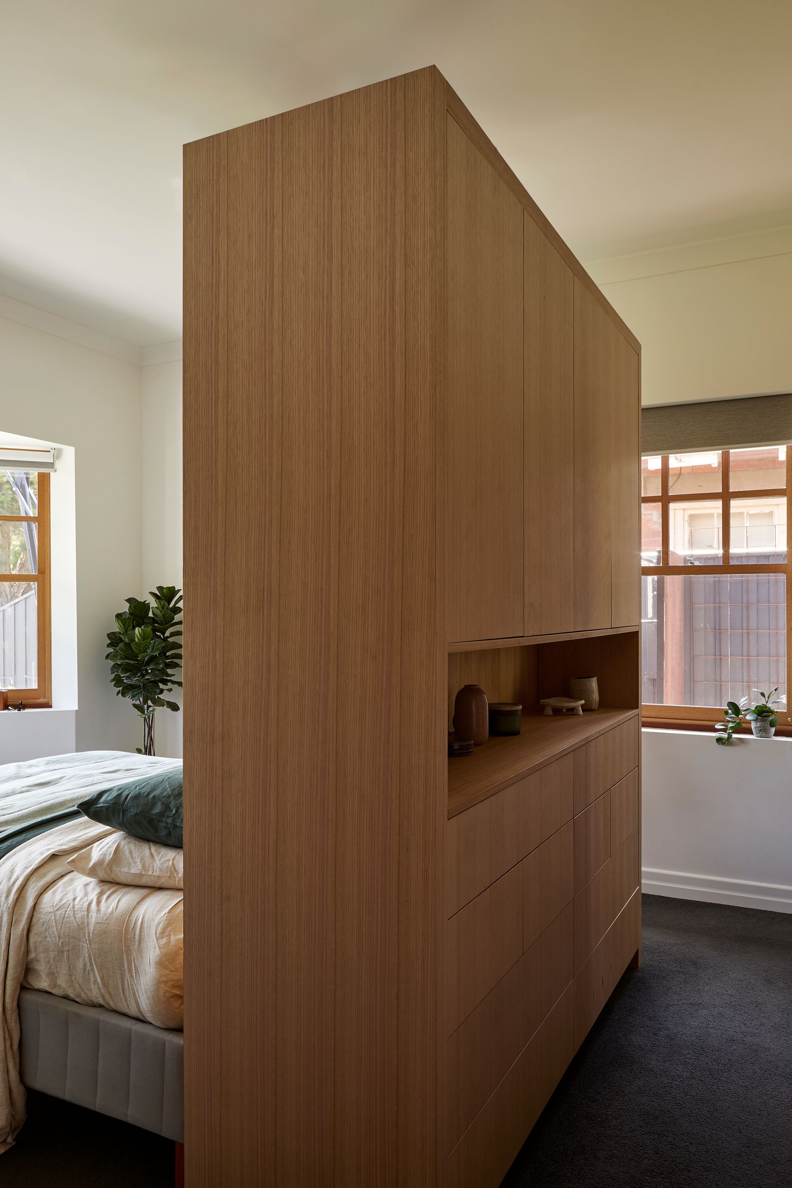
Timber Lantern House by mcmahon and nerlich. Photography by Dave Kulesza
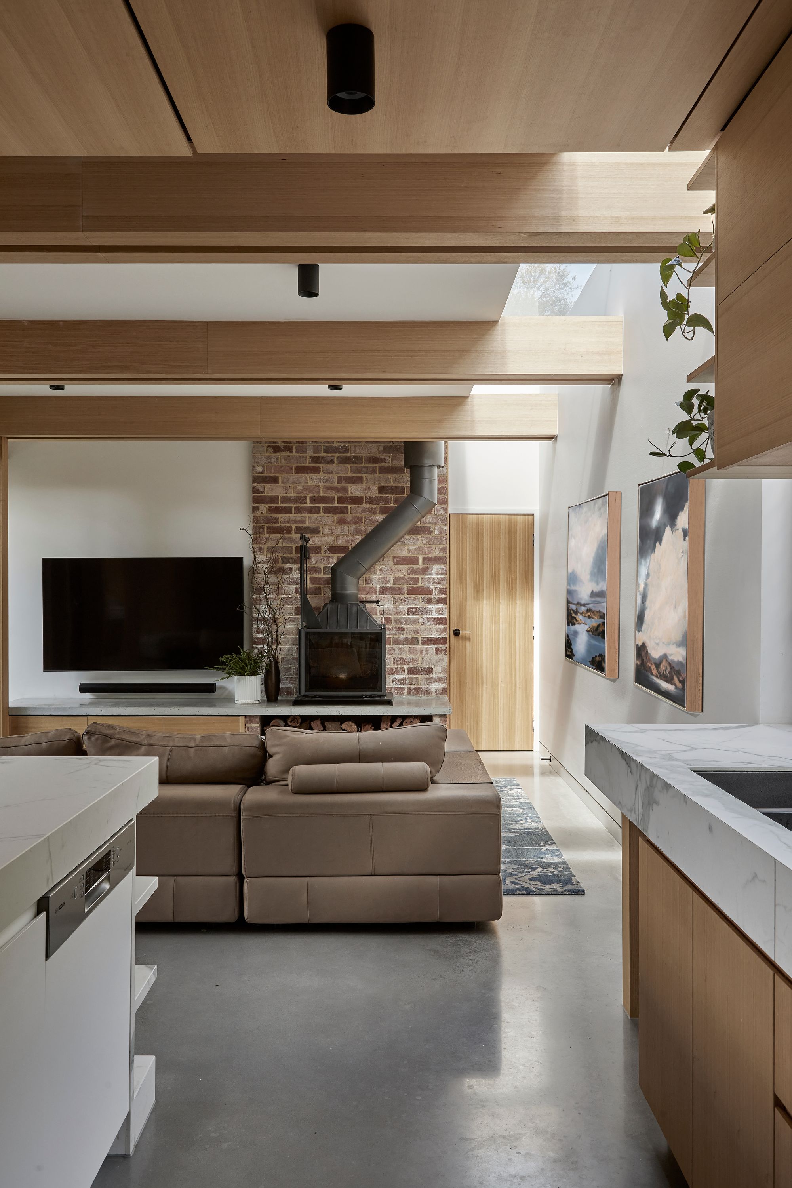
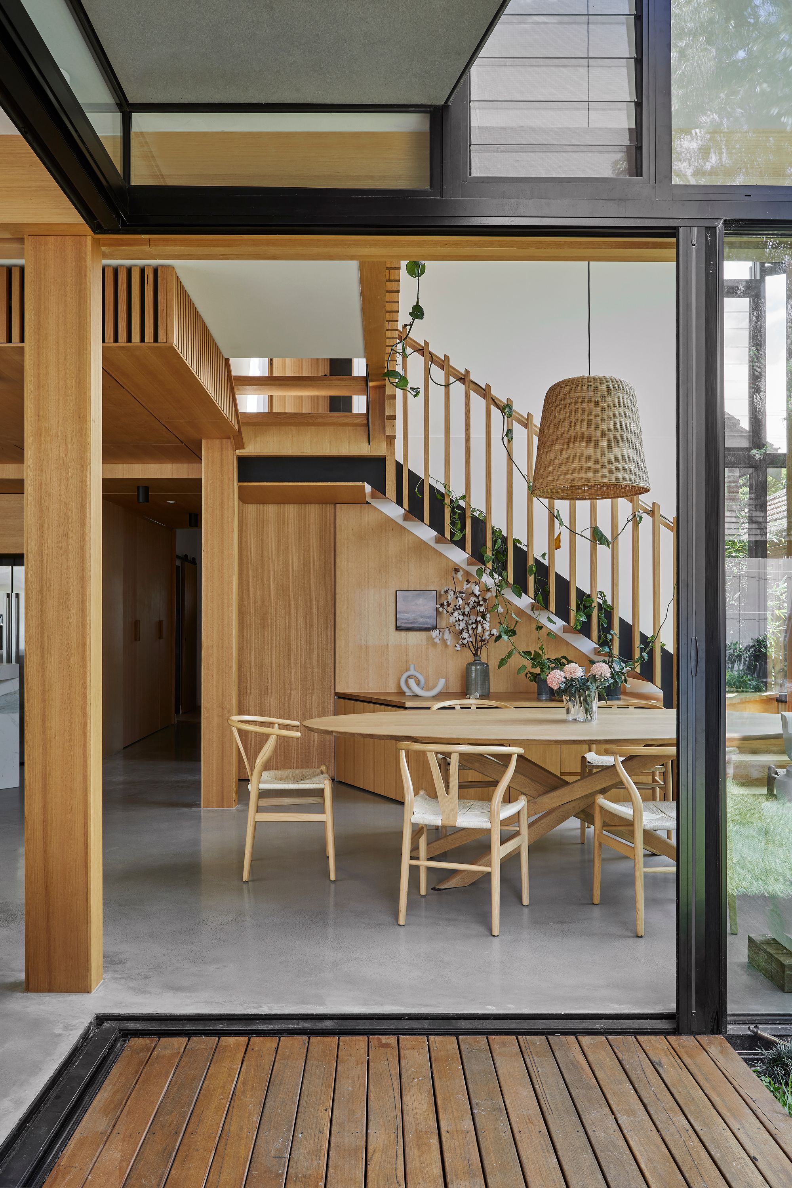
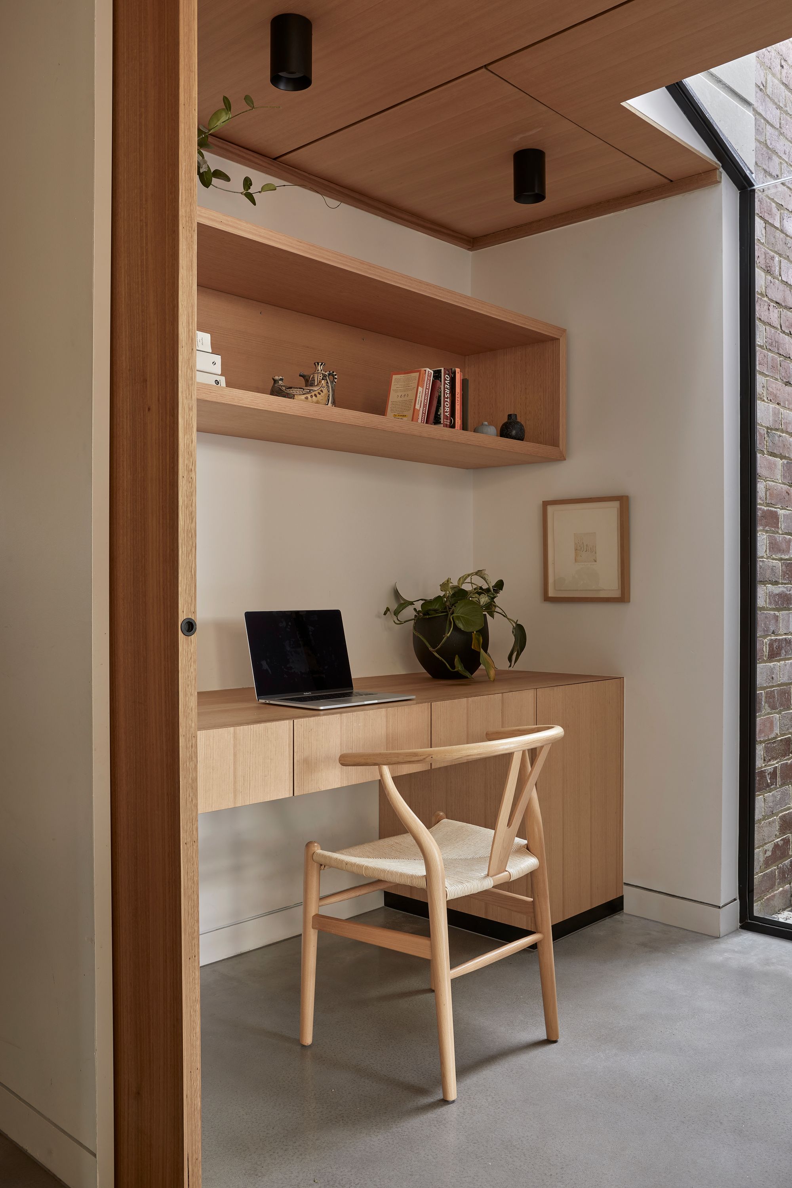
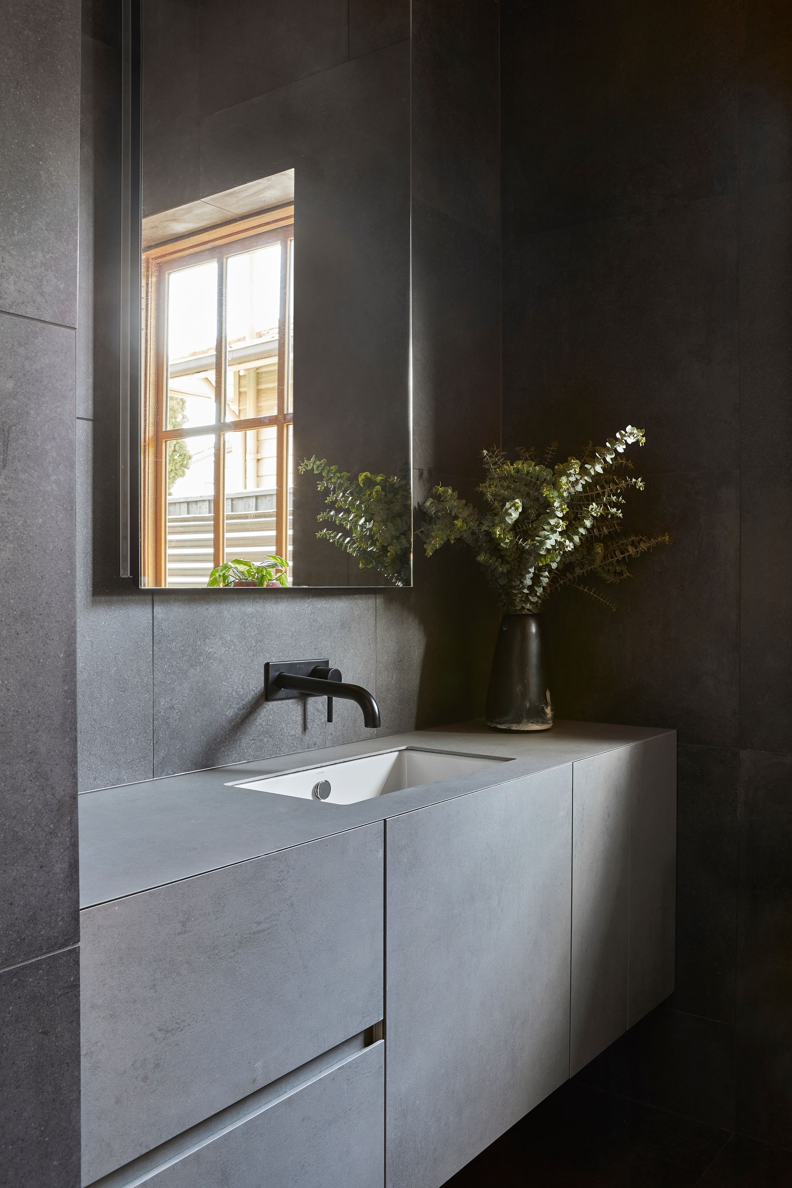
Timber Lantern House by mcmahon and nerlich. Photography by Dave Kulesza


