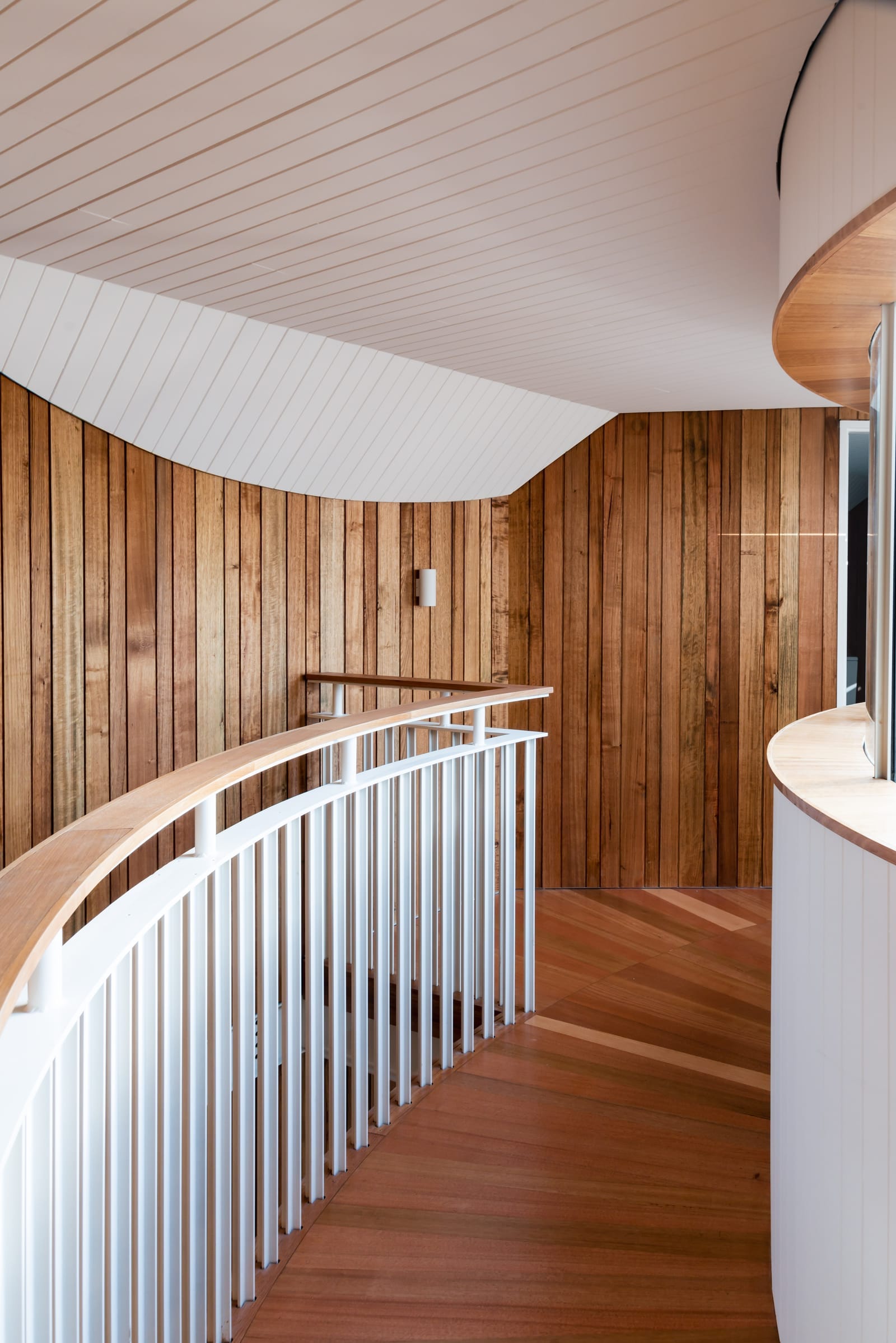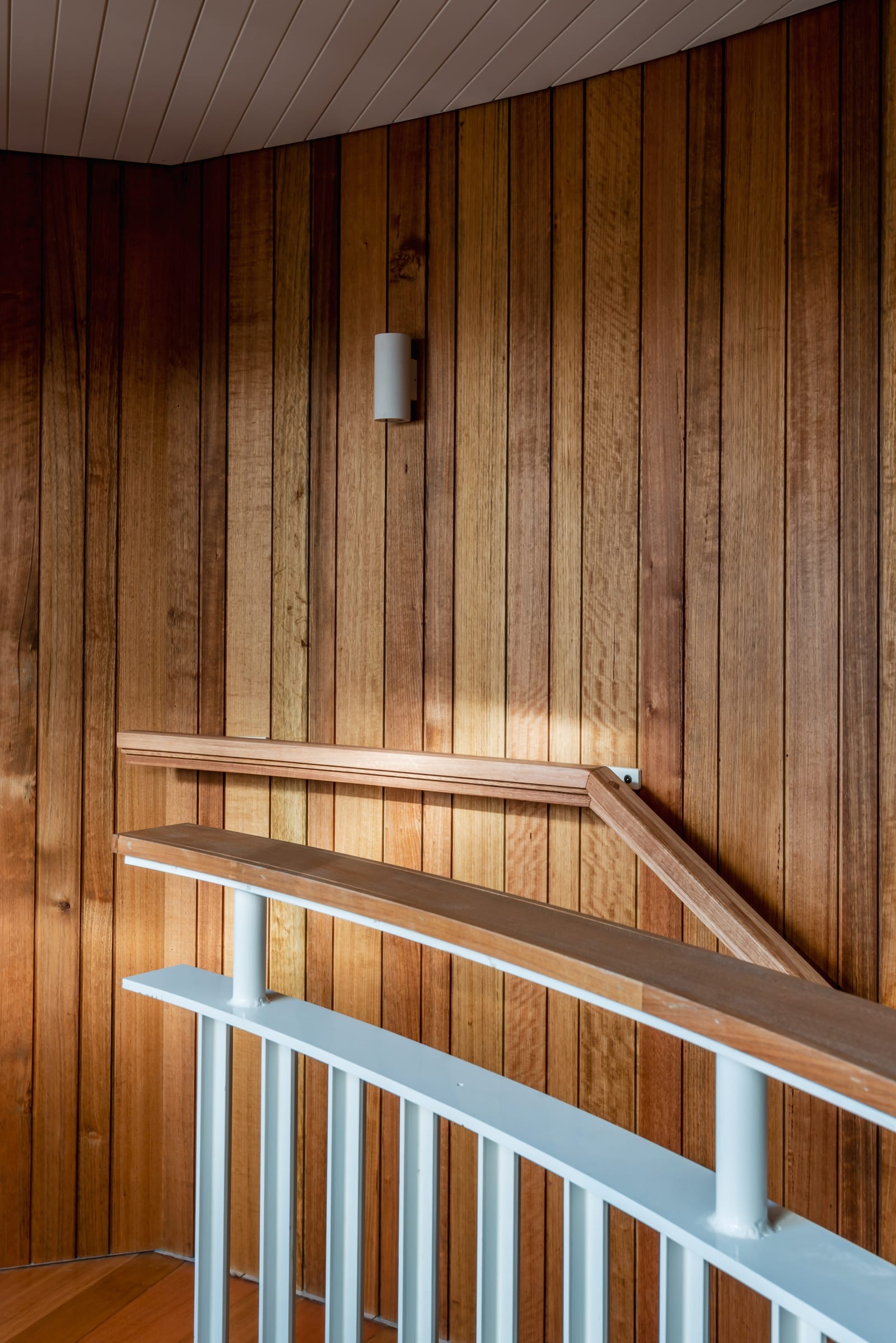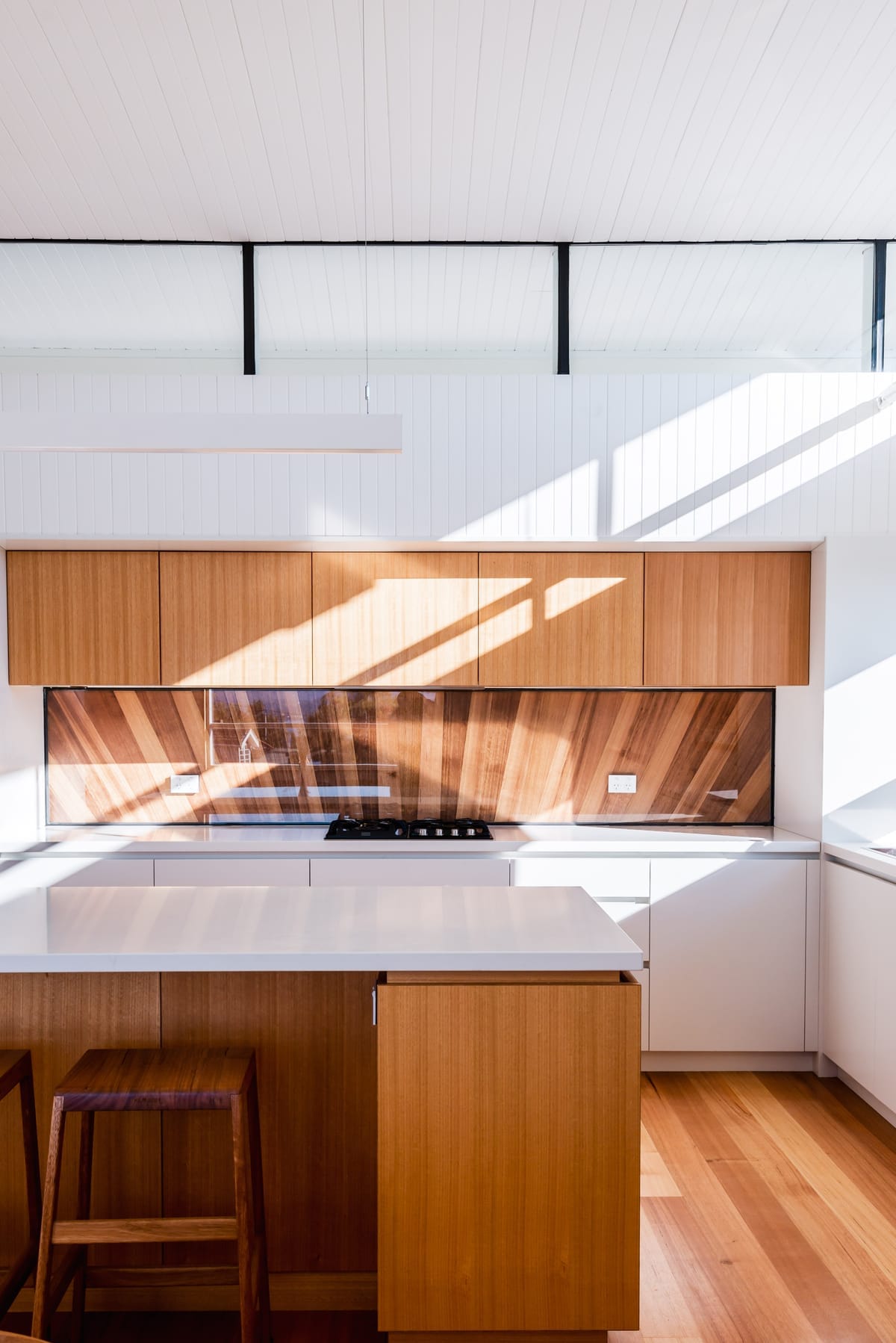In partnership with Tasmanian Timber
Motivated by a generational love for Tasmanian Timber, Scott Flett from Flett Architecture has designed Wattle Bird House with the intention of creating a warm, accessible home for his parents. As the winner of the 2023 Tasmanian Emerging Architect Prize, Scott is once again facing a wave of recognition and award for his designs, filled to the brim with intricate details, innovative materiality and a proud Tasmanian spirit.
Scott recalls memories of building a Huon Pine dinghy with his mother, which once featured in Australia's Wooden Boat Festival in Tasmania, and notes that this served as a point of inspiration for testing the limits of the materials used in the home. This shared love between Scott and his parents for the functionality and application of Tasmanian Timber was integral in the decision to utilise both Tasmanian Oak and Celery Top Pine throughout the home.
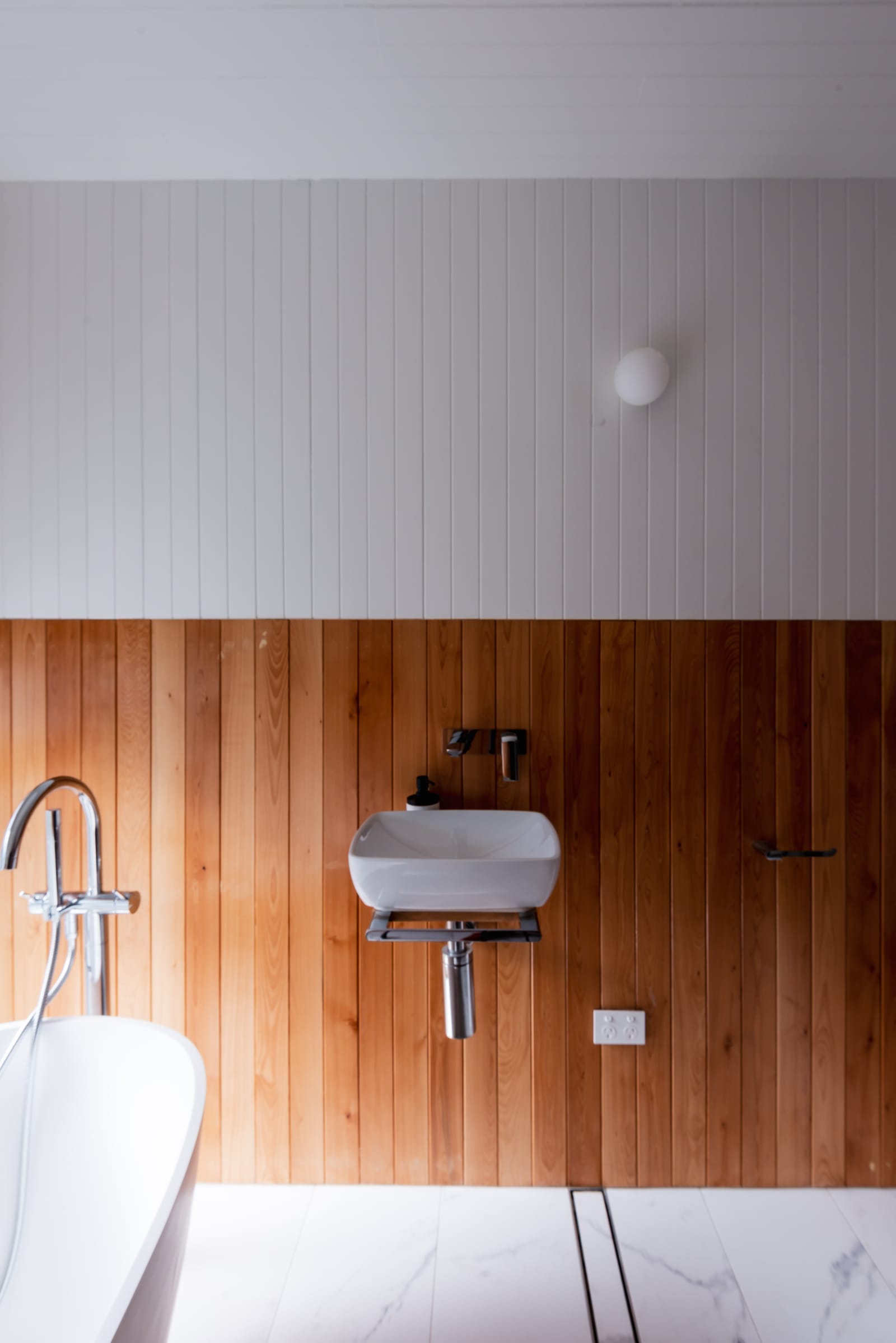
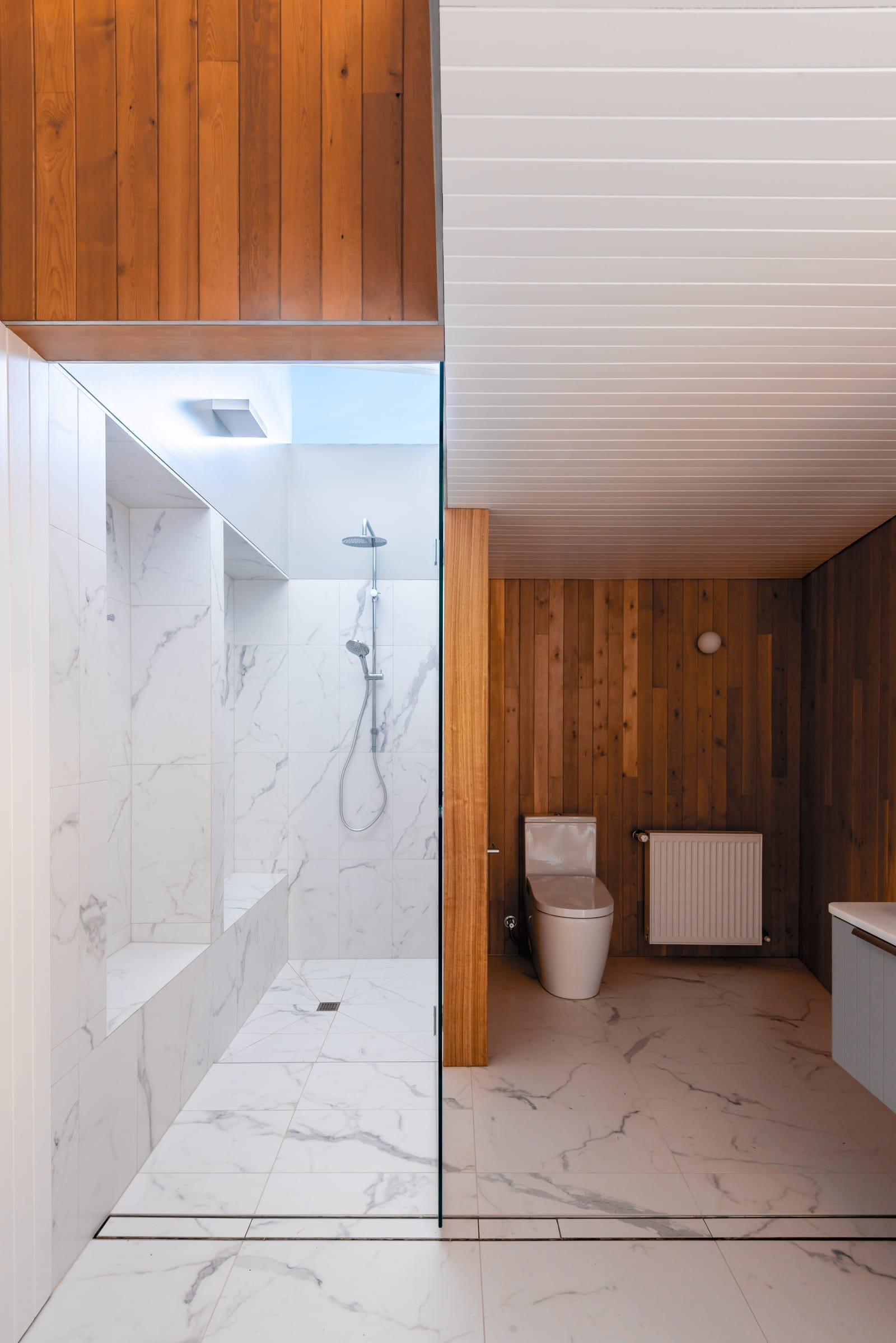
“Working with Huon Pine made me become aware of how beautiful Tasmania’s timbers are and also their capabilities. If boats can be made from Huon Pine and Celery Top, timbers that can withstand and thrive being submerged in water, what else can be done?” - Scott Flett.
Speaking to the functionality and capability of timber application, Scott explains that the importance lies in the way the material is detailed. Poorly detailed timber can cause confusion and concern when it comes to maintenance, but Scott credits his familiarity with Tasmanian Oak as the basis for his confidence in exploring the limitations of its application.
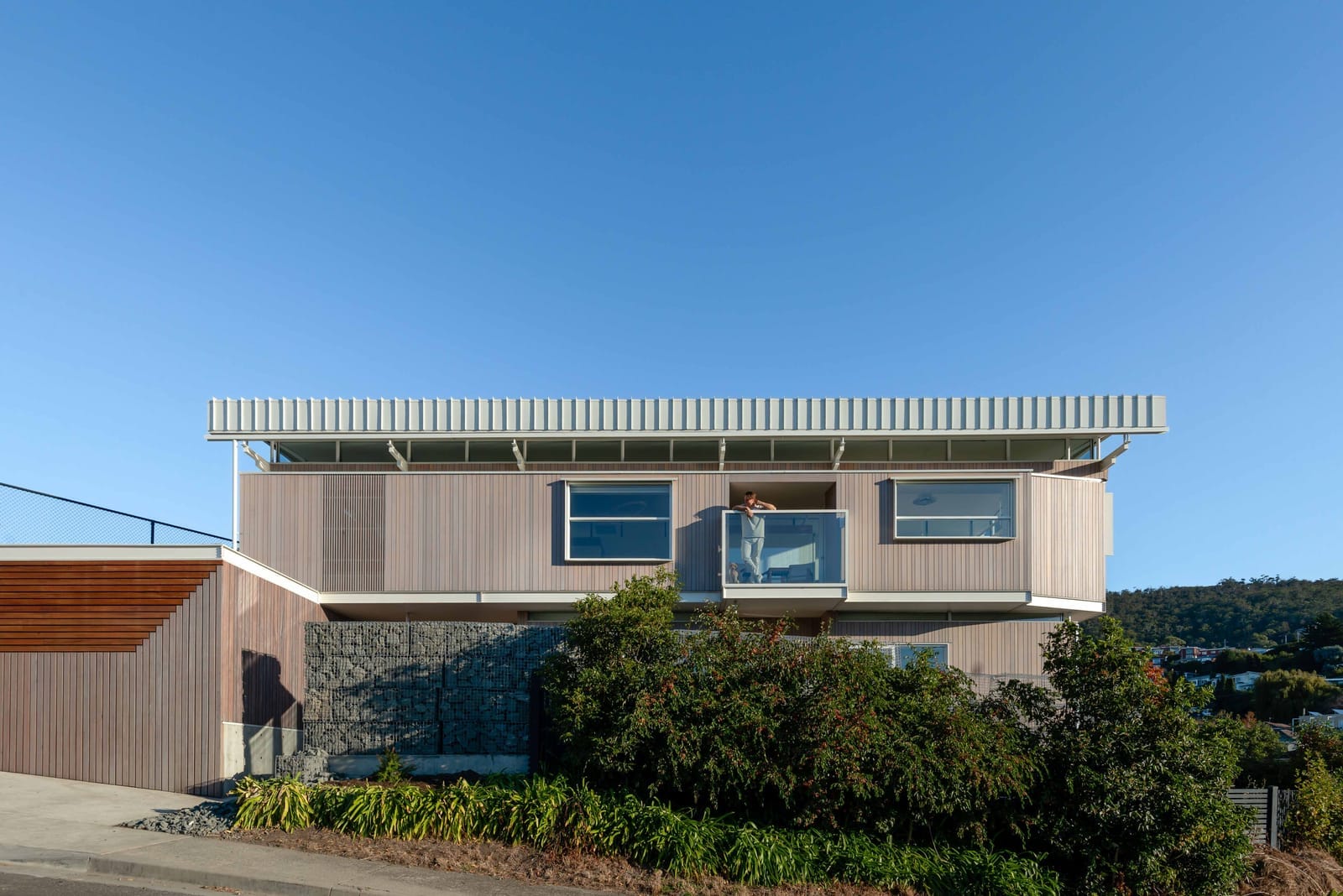
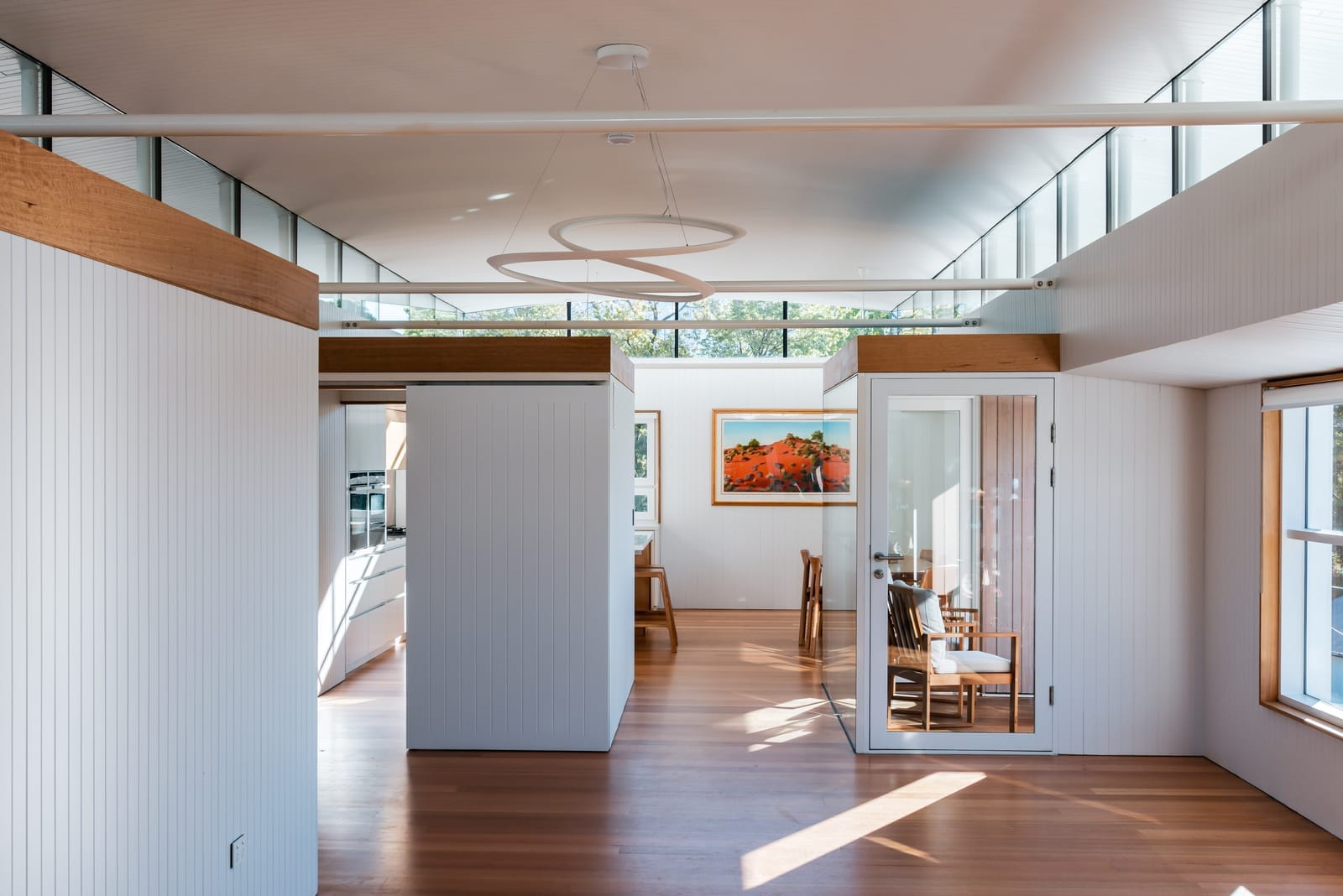
The home occupies a historically rich corner block in Hobart's Sandy Bay, which presented an array of hurdles for the design. The now-subdivided triangular site required extensive reconfiguration to allow for the home, as well as honouring the sites history and context. Additionally, a covenant agreement required the home to meet niche specifications, all whilst maintaining a sense of privacy and taking advantage of the beautiful views that characterise the area. Both the interior and exterior of the home are great examples of depicting the range of applications possible with Tasmanian Oak and Celery Top Pine.
“I have a deep appreciation for timber and wanted to show off what it can do. We settled on a few different timber species for the exterior cladding, including Tasmanian Oak.” - Scott Flett
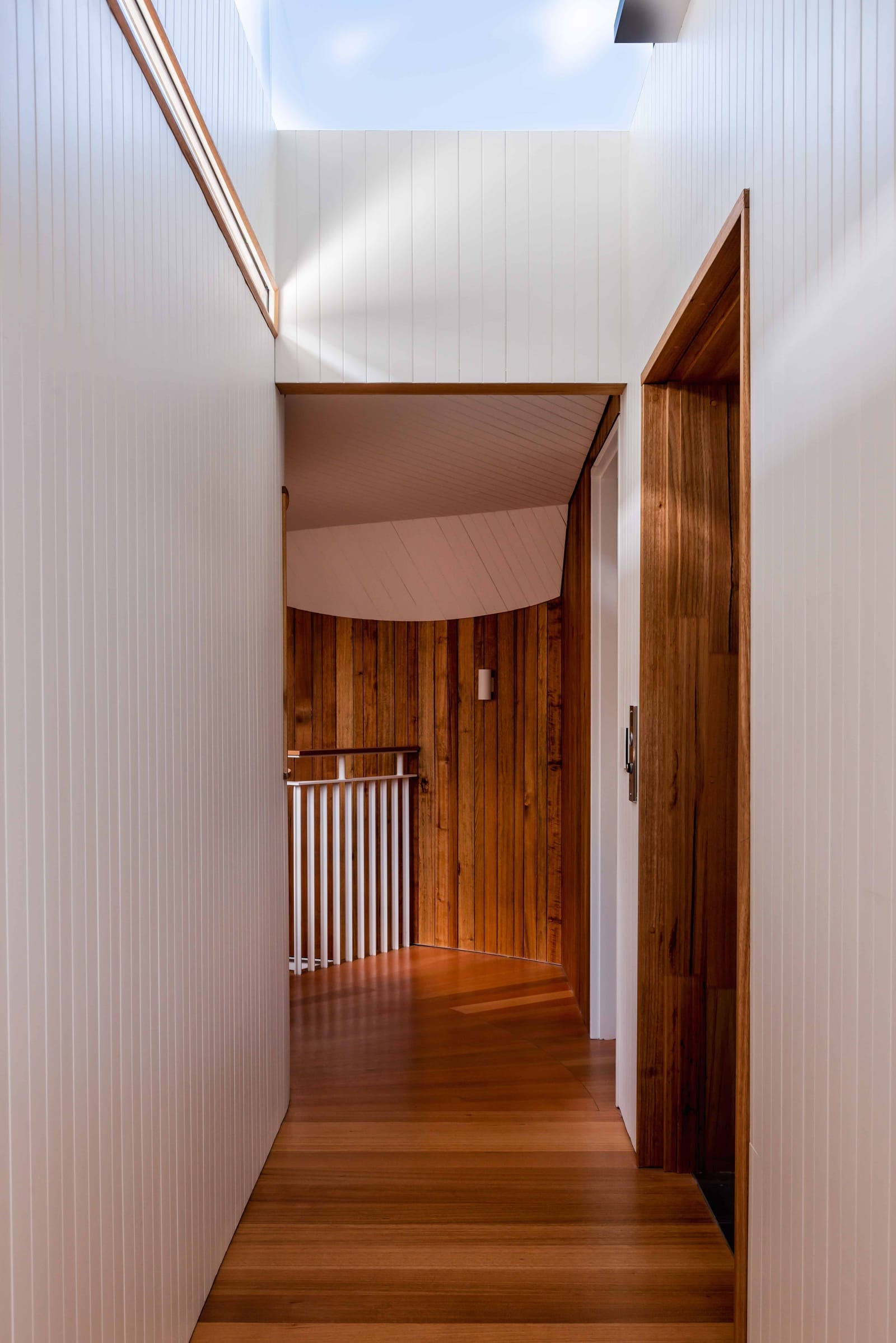
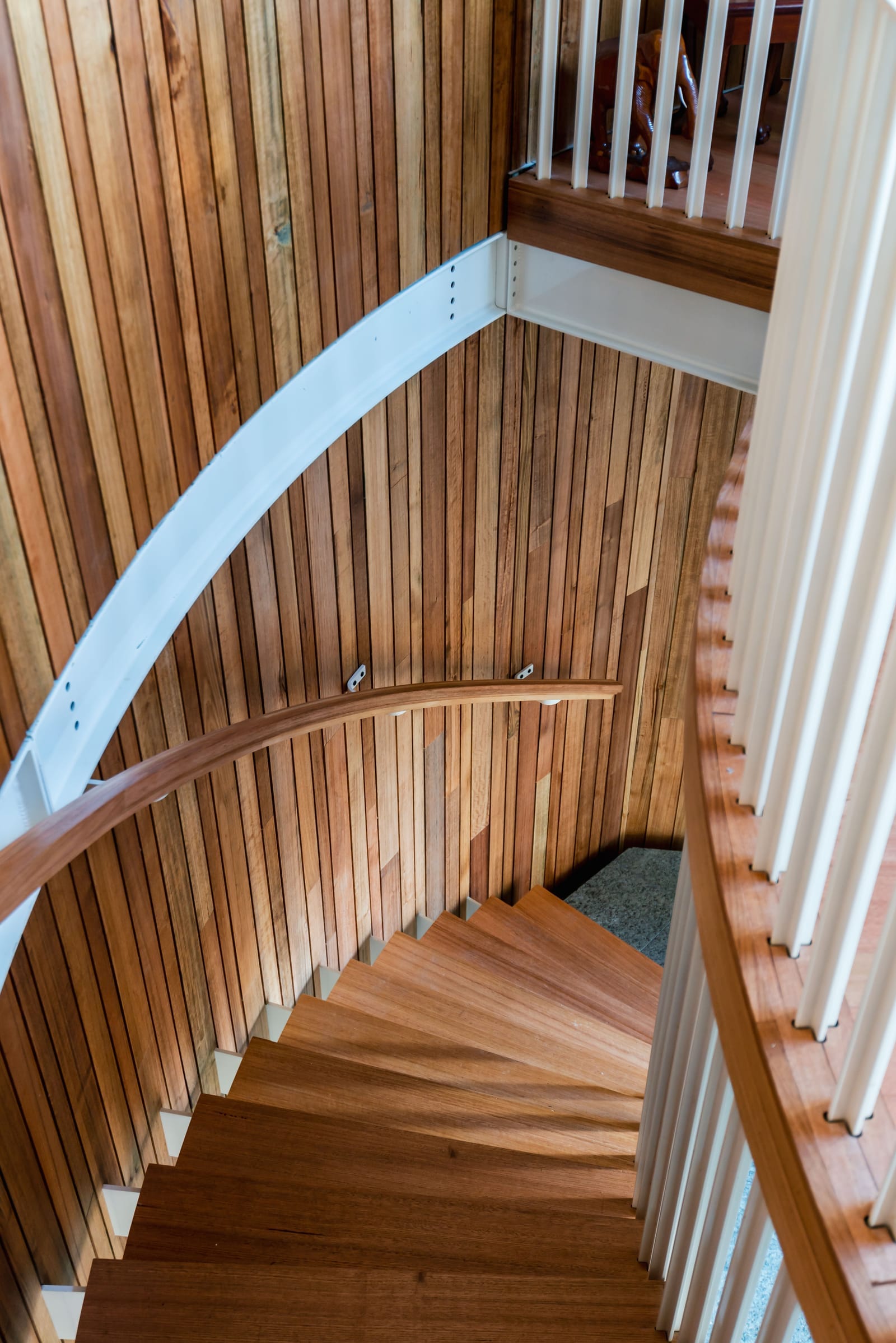
Due to its classification as a class three timber, particular consideration had to be given to the detailing and finishing of the timber to ensure its durability. Scott opted for a white tinted Cutek finish, which lent a sense of longevity to the timber, and helped it to fit in with the surrounding architecture of Sandy Bay. The Tasmanian Oak cladding that encases the exterior façade of the home was protected with an oil treatment on the ends and boards, which was left to sit for 2 months before the Cutek was applied. Once treated, the boards were installed vertically for a better chance at drying and now, three years since their installation, they still look brand new.
Scott explains the appeal of Tasmanian Oak originates largely from its endemic growth to the area. “When sourcing a timber that’s local to the area, like using Tasmanian Oak in Hobart, it’s inherently able to be used in that area. It grows here, it’s familiar with the cooler climate and knows the environment. There are other Tasmanian homes clad in Tasmanian Oak that have been around for decades and are still looking beautiful,” says Scott.
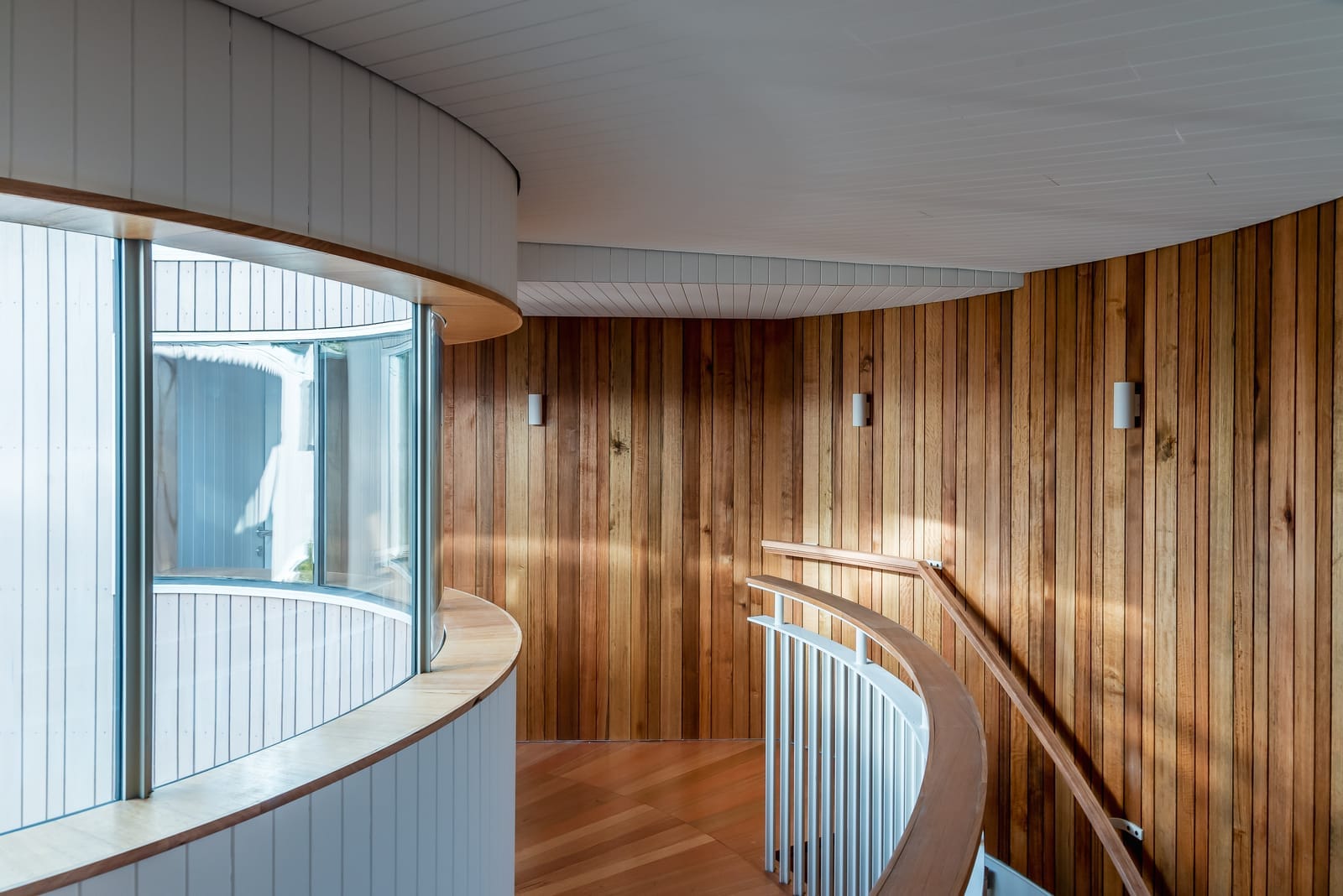
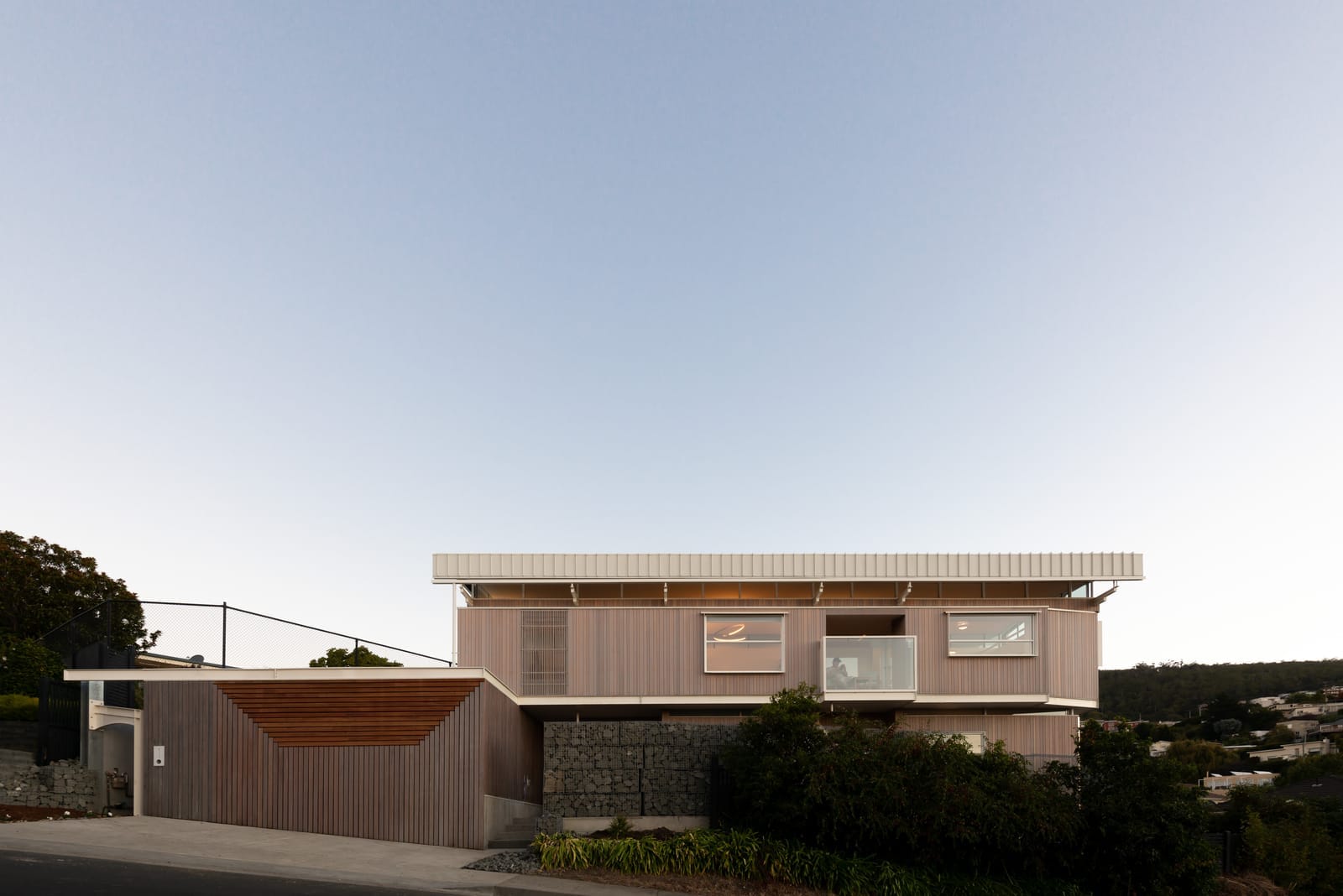
Inside the home, smaller timber profiles were utilised to construct brave geometric angles and bold design features, such as the curved staircase. Scott says that the demands of such intricate work was soothed by the ease of working with local suppliers, who also aided in completing the project with minimal waste. He also credits the willingness and cooperation afforded to him by the local timber suppliers as integral to the smooth process and competition of the project.
“It really came down to finding the right collaborative partners and timber mills. Working closely with local timber suppliers, we were able to have three different profiles made which greatly reduced cutting and permitted us to work with a single piece of timber. The smaller profiles were a crucial part in constructing the staircase.” - Scott Flett
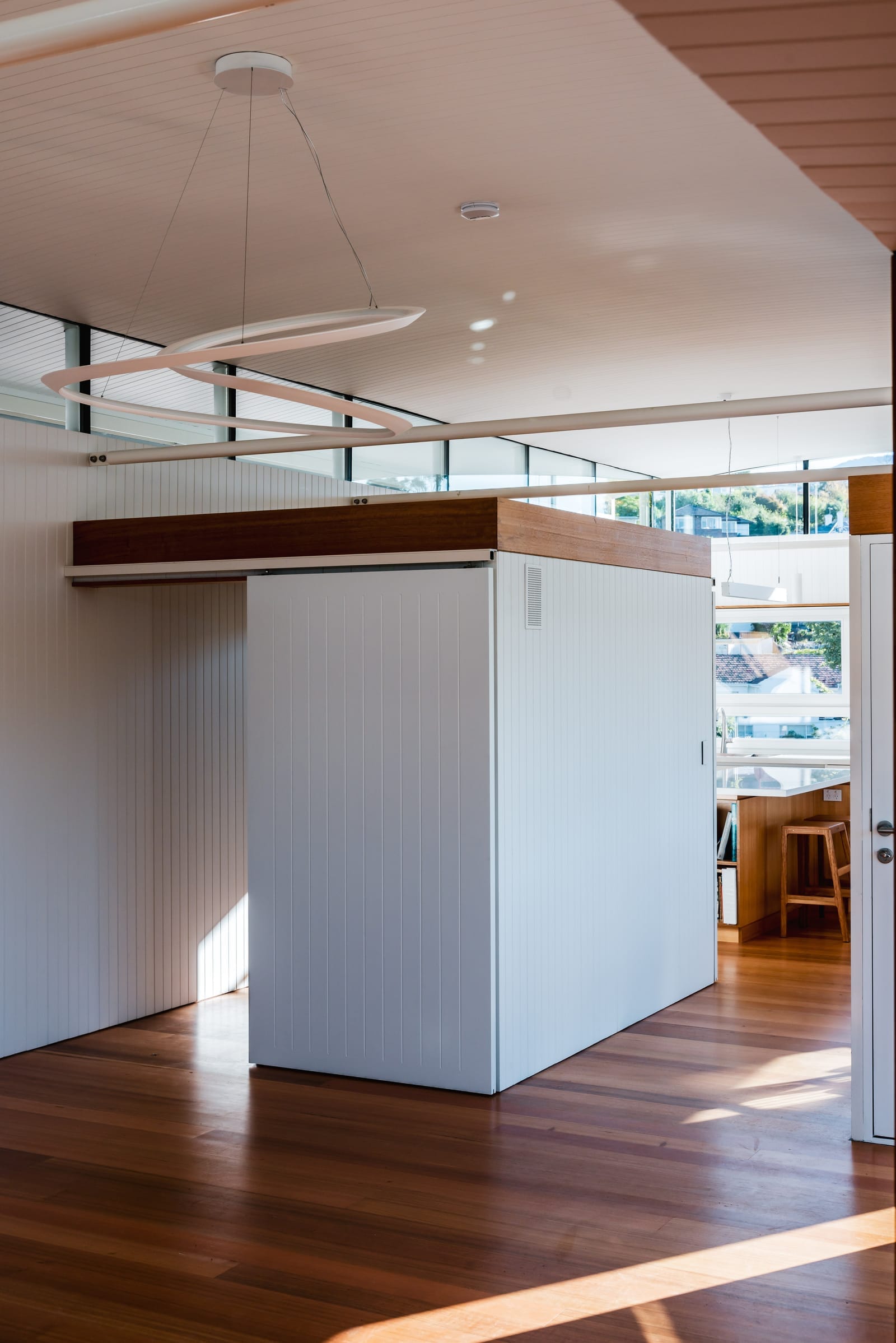
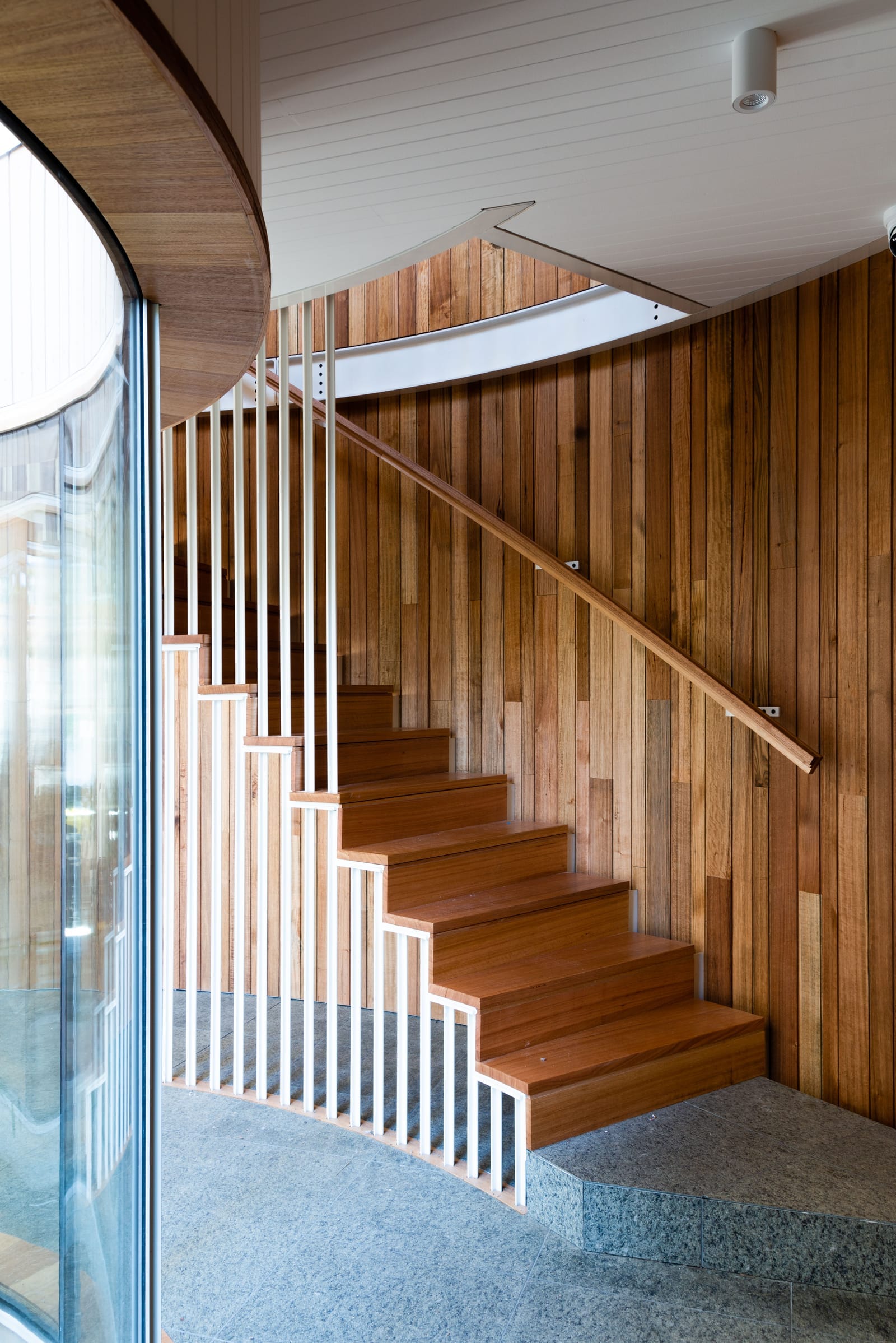
Tasmanian Oak was specified inside the home for the secret nailed floorboards, as well as veneer cabinetry and joinery, including a bespoke starburst kitchen splash back, which Scott says receives many comments.
"We worked with a local CNC manufacturer to cut the profiles and my mum and I assembled it together. After the boat build we did together, she was comfortable with pushing the limits of timber and also enjoyed exploring and challenging the possibilities,” - Scott Flett
Celery Top Pine features in the home's bathrooms, donning the upper in timber cladding and providing warm contrast between its creamy tones and the bright white shiplap used on the upper half of the wall.
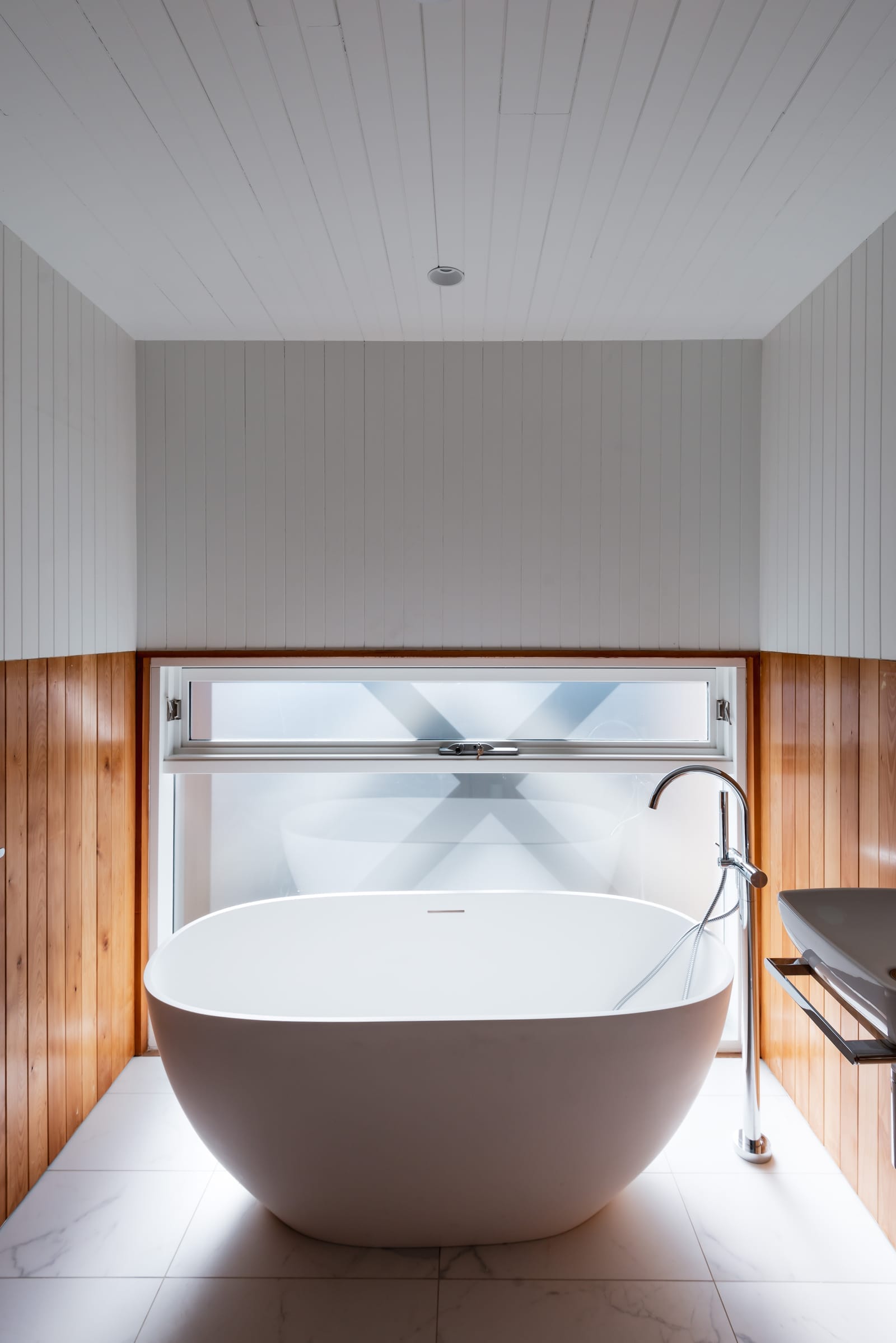
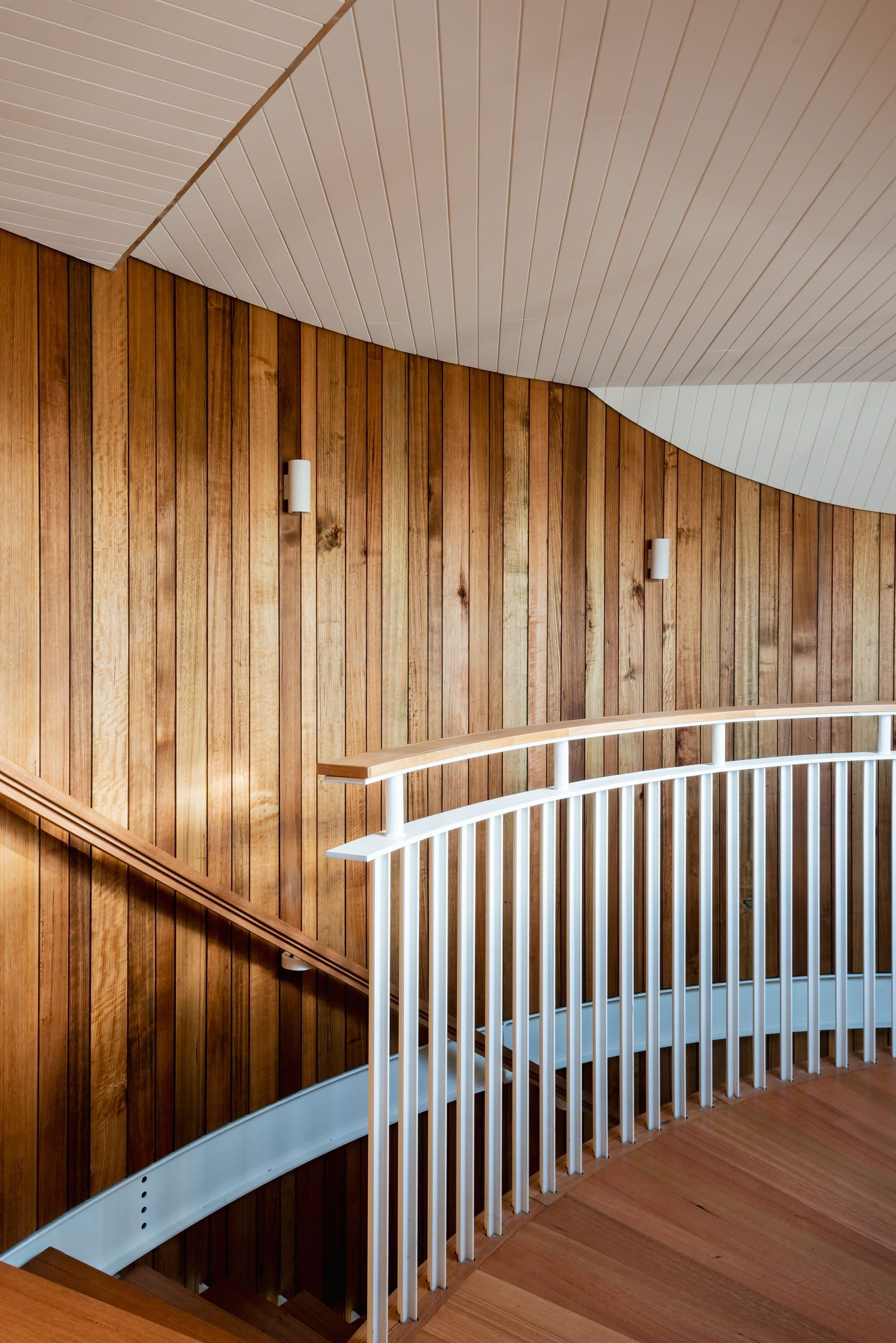
Despite the extensive application of Tasmanian timber throughout Wattle Bird House, Scott says he couldn't imagine the home any differently.
“In Tassie, you have access to the most beautiful timber. We never even considered using anything other than Tassie Timber as the main timber. It’s a Tasmanian house that reflects the Tasmanian experience.” - Scott Flett
The home is an organic and natural balance of luxury and humility. Drawing from a lifetime of experimenting with timber, Wattle Bird House emulates a passion and love for materiality, for home and for family.
This project article is part of our Tasmanian Timber Series, designed to highlight the impressive sustainability of this valuable resource, along with the diverse projects and products that demonstrate its potential. For additional information on Tasmanian Timber, please visit their website or Instagram.
PROJECT DETAILS
Location: Hobart, Tasmania
Architecture: Flett Architecture
Photographer: Matt Sansom
