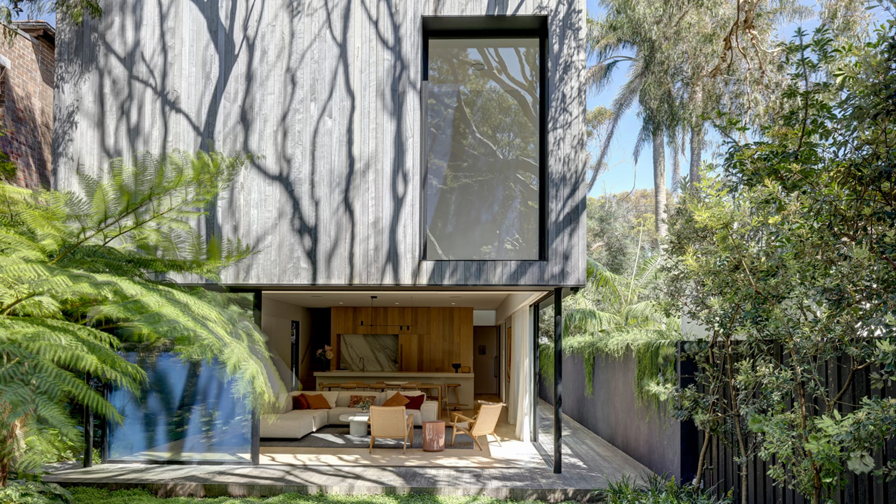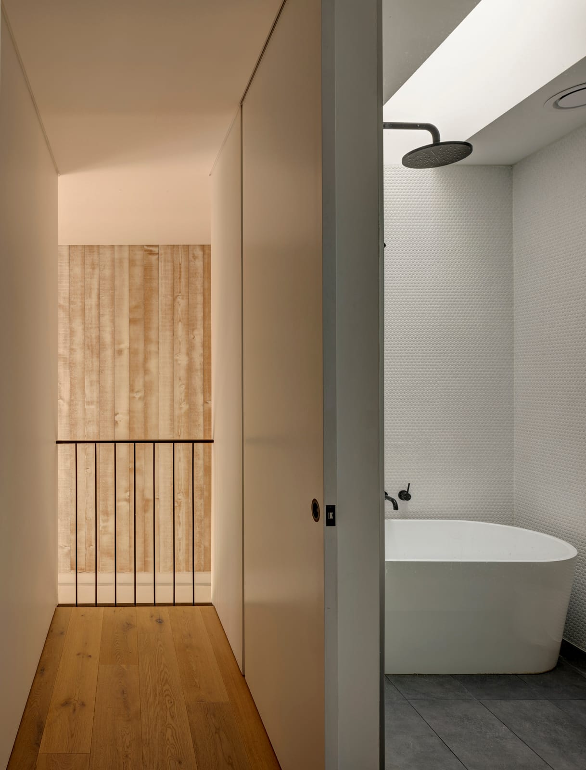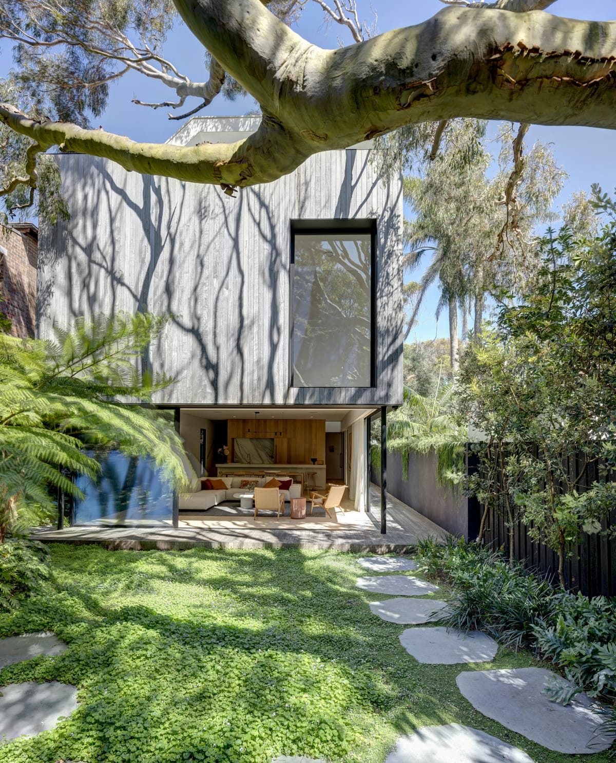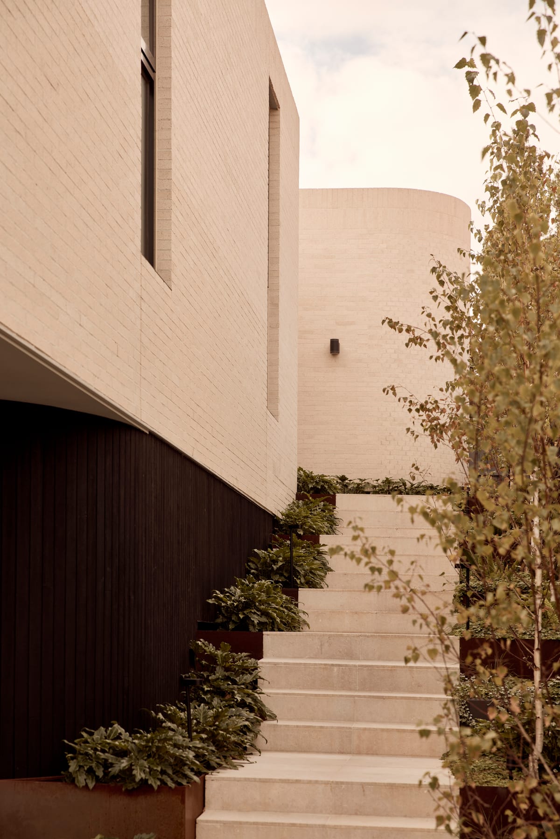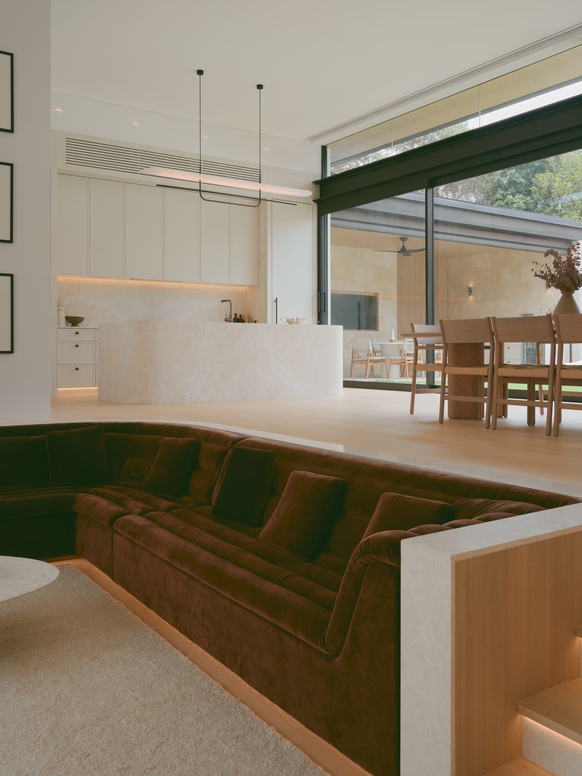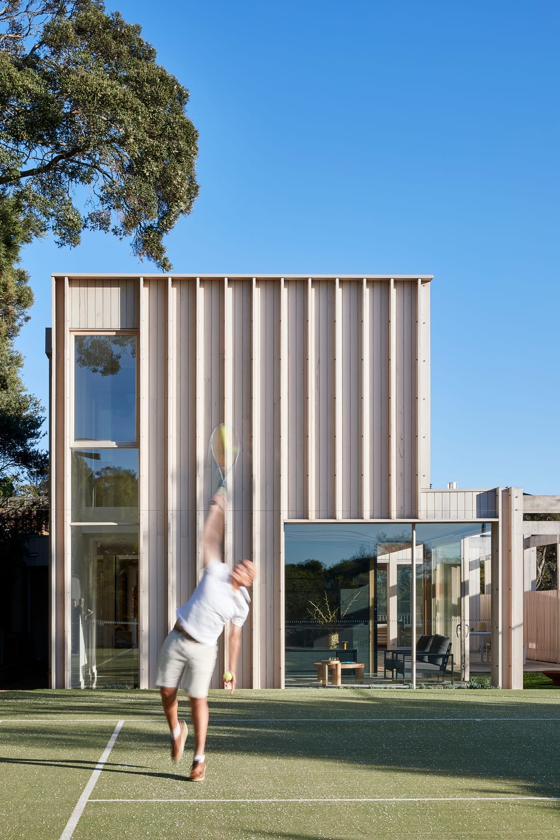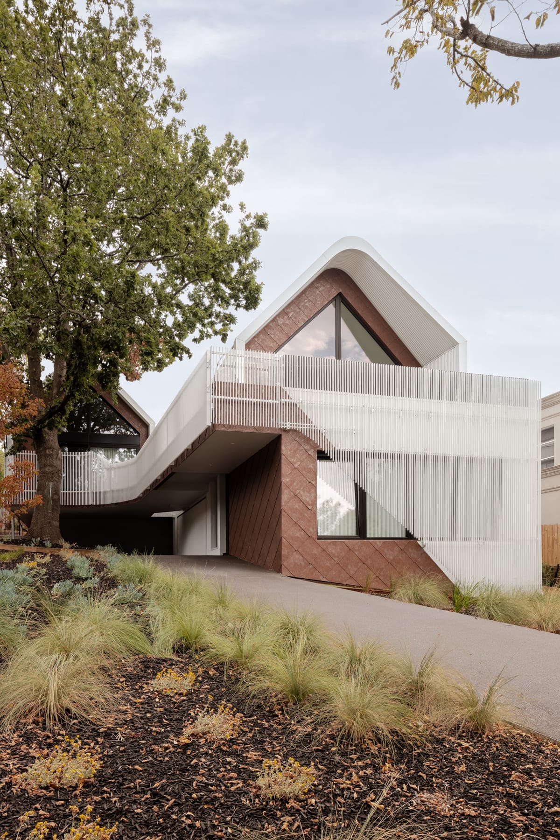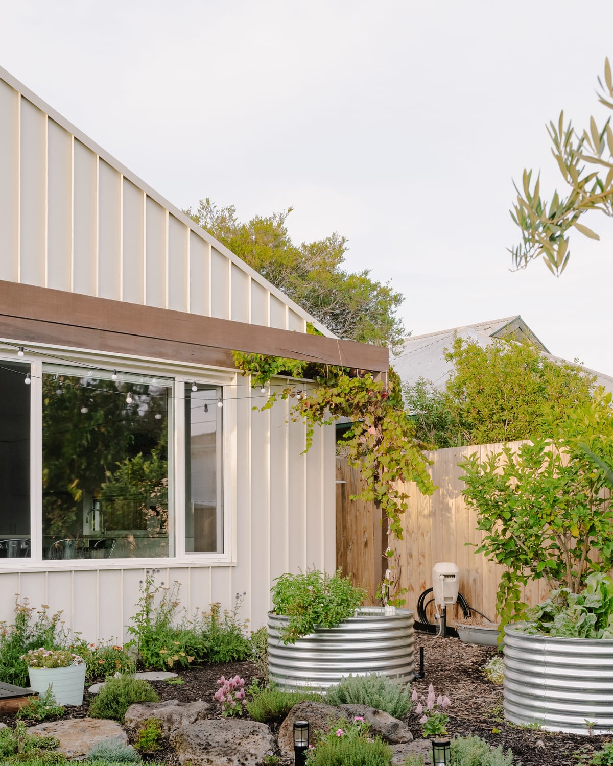Uniquely located on the site of a former quarry and ensconced by steep rock escarpments on two sides, this family home prioritised a connection to the evolving natural landscape, whilst capitalising on the protection and theatre afforded by the rugged environment. The restricted ground plane has resulted in a vertical resolution, rewarding the homeowners with views to the surrounding region and coastline. Visible from the end of the street, the homes cranked roof commands attention through the established gum foliage of the site.
Connection to landscape was the apotheosis of the homes design and was achieved in part with collaboration with landscape architects. By opting for a bordering landscape that required minimal maintenance and encourages the foliage to grow organically and without restraint. Quarry Box artfully balances this desire for connection, with the need for privacy and shelter, resulting in a home that serves as a retreat for the growing family it houses; naturally sheltered by the wild, bordering landscape. In order to achieve this sense of enclave, entry and living zones are situated on the ground floor and integrate a series of amenities along the streetside plane of home to ensure privacy and additionally encourage the expansion of the compact rear yard where the quarry escarpment is more visually demanding.
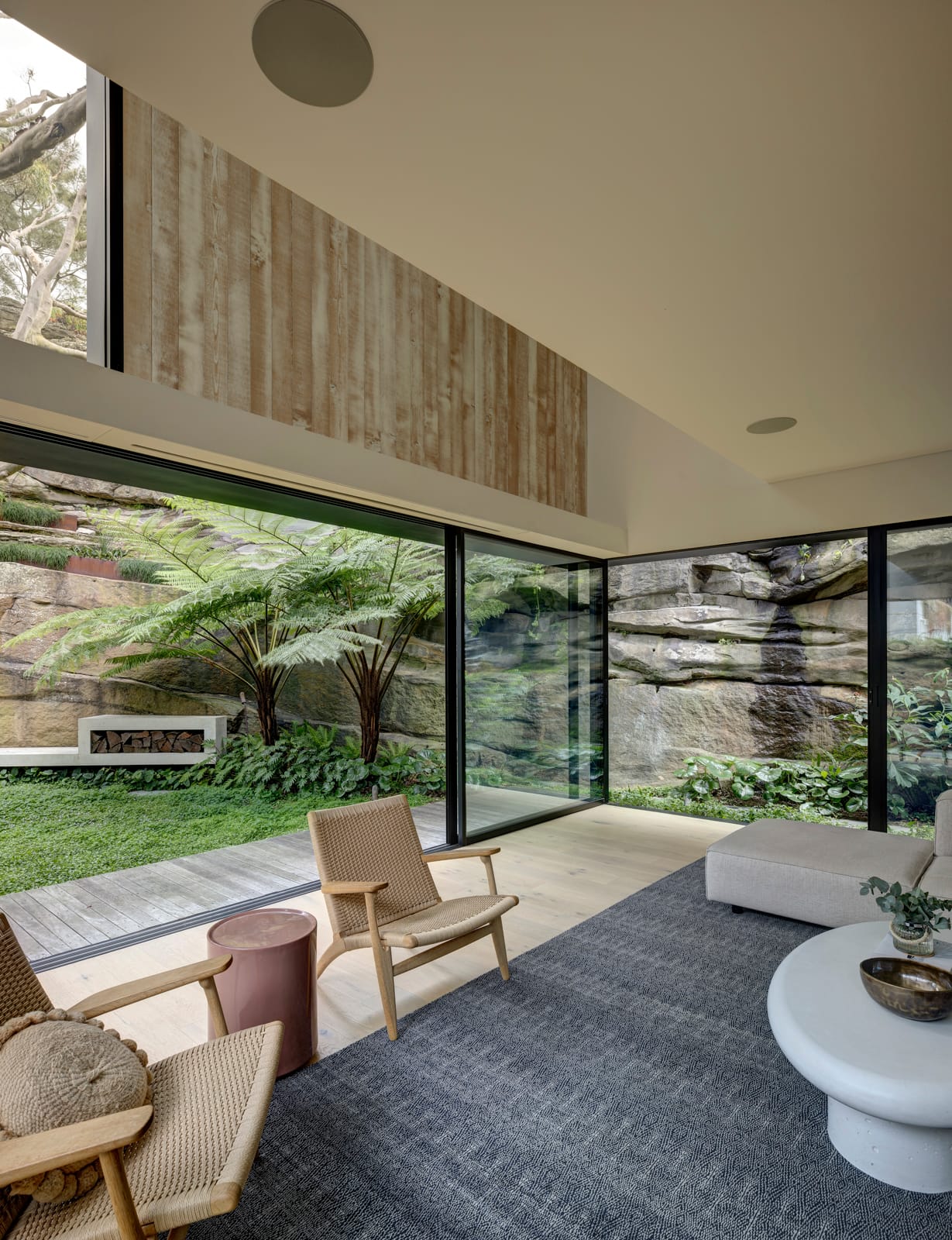
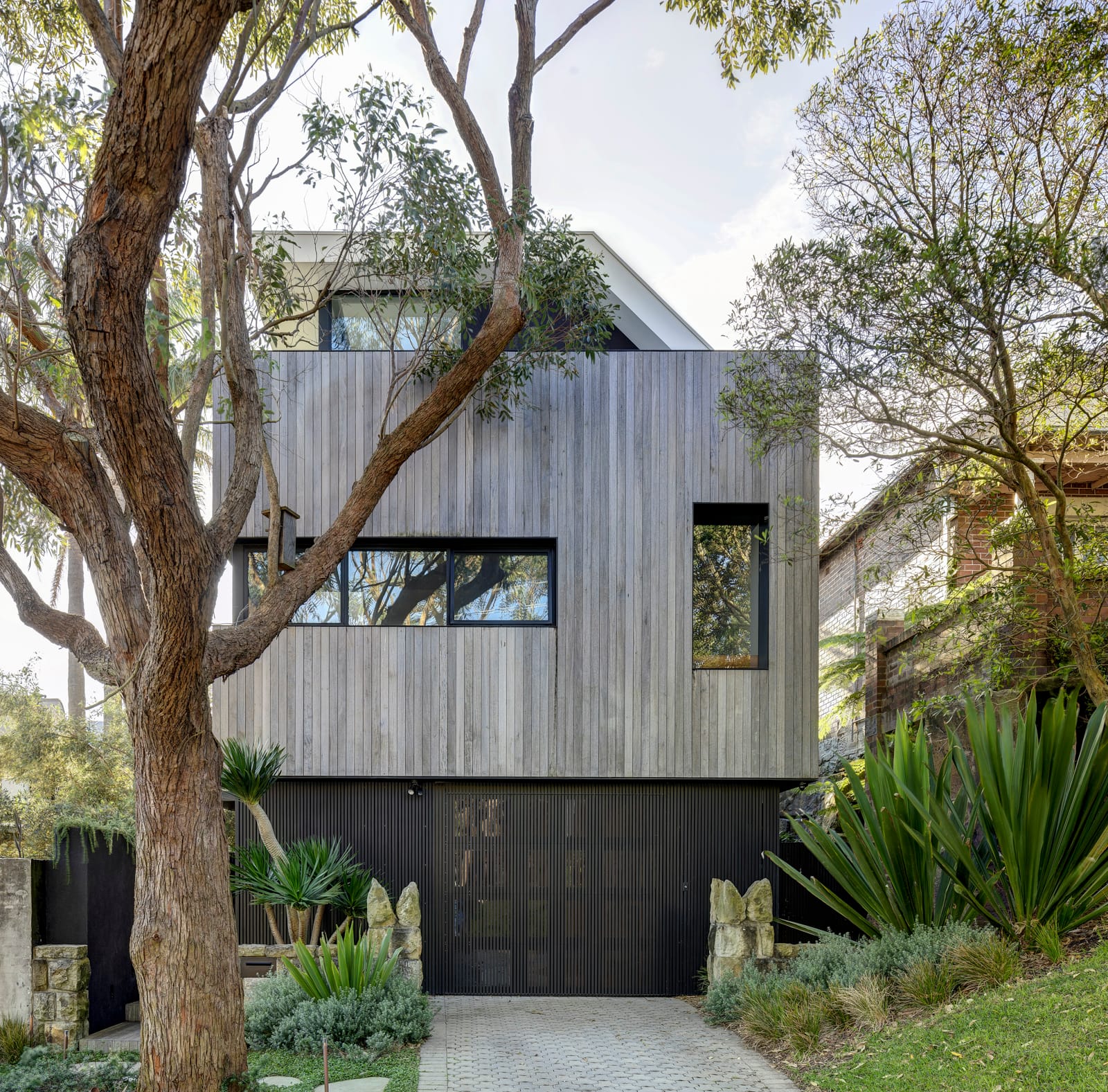
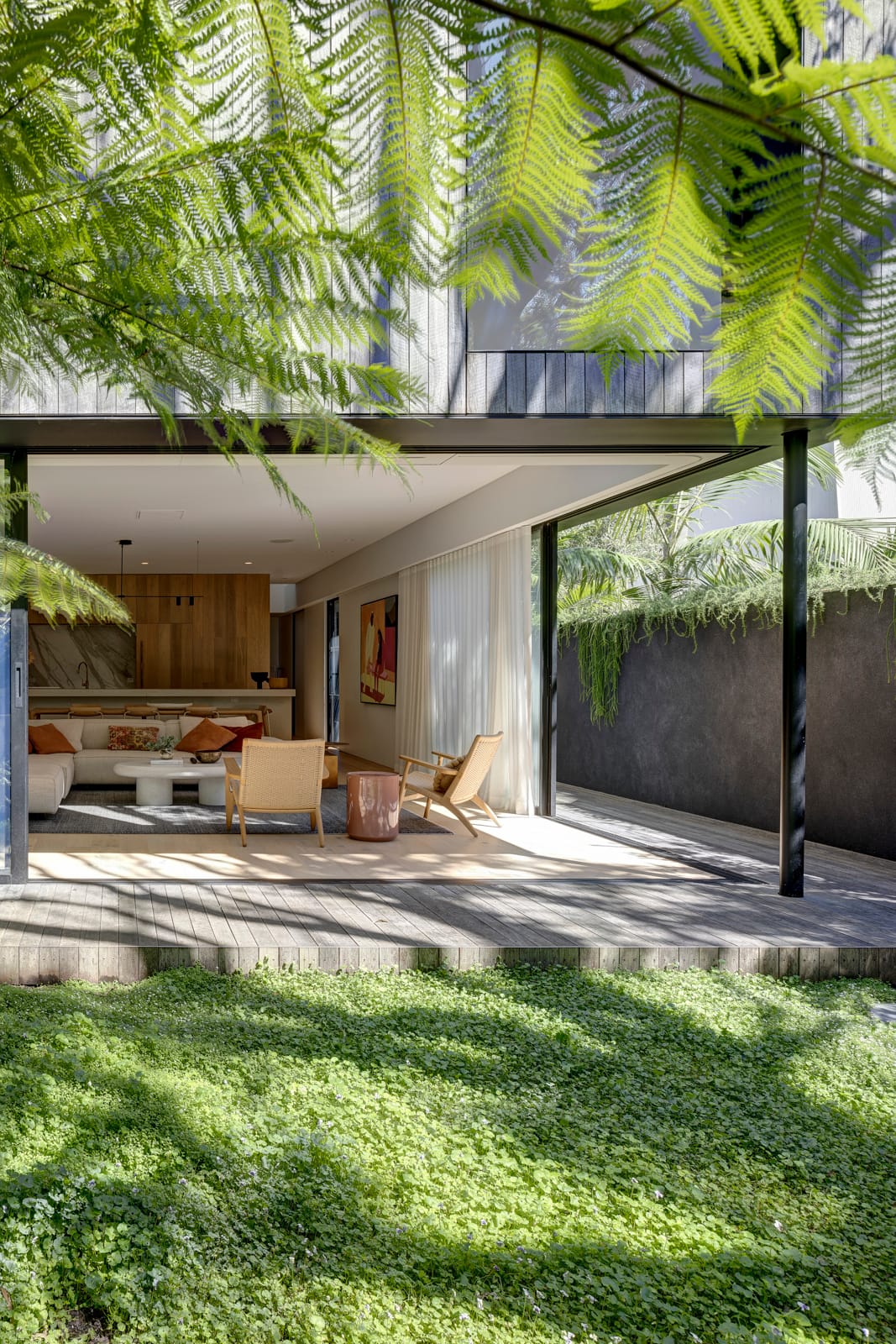
The Quarry Box design prioritised the use of sustainable materials, a considered scale and design principles such as passive thermal control to minimise the project's environmental footprint. Much of the structural timber used throughout the construction of the three-storey home was prefabricated, meaning structural engineers working on the unique project aided in ensuring the design was both materially and economically efficient. Careful consideration of the dwelling's footprint in artfully creating beautiful spaces to work, play and relax was also an integral portion of maintaining the economical sustainability of the project. Clever design decisions such as lowering the head heights of windows, along with the choice of recycled timber, allowed the project to be more cost-effective for the homeowners.
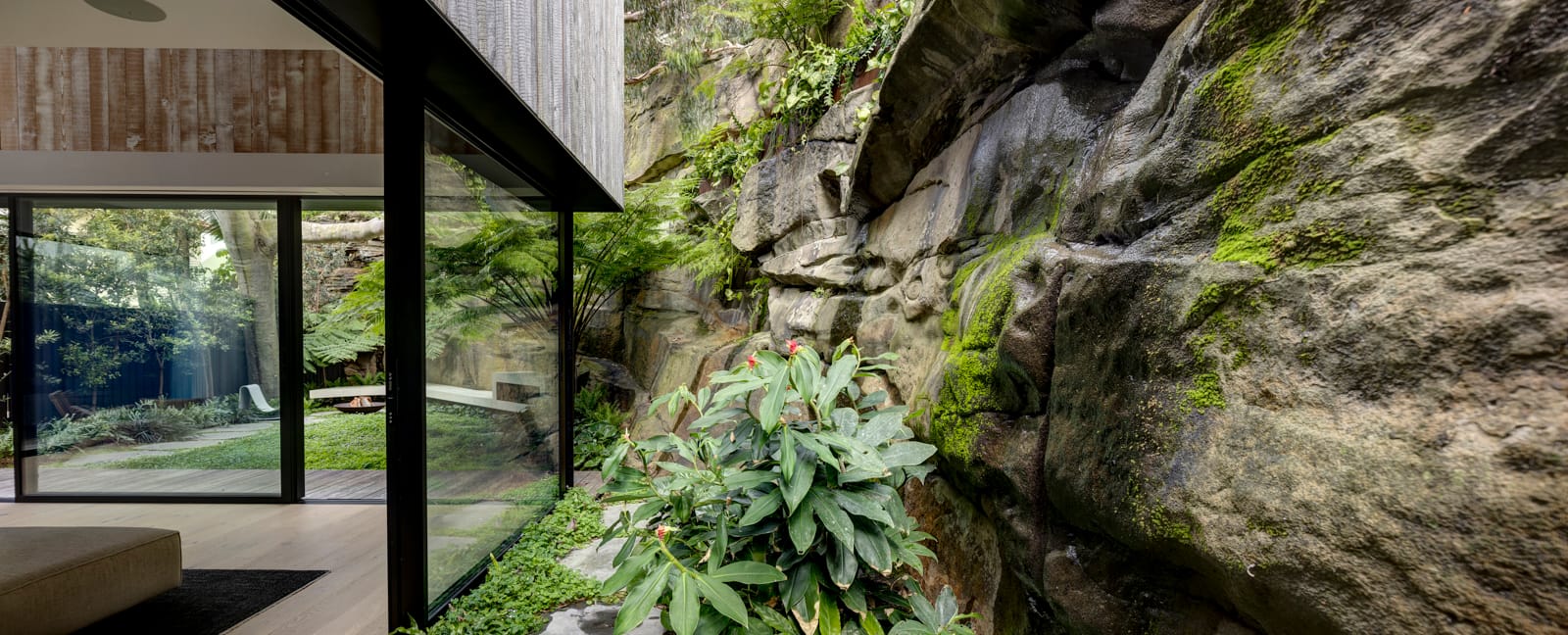
Inside the towering, three-storey home, functional division of space has been optimised through the utilisation of a double height void, playfully connecting the space with the bedrooms with the aid of an internal balcony. Living spaces are housed in the negative space below the bedrooms, which themselves feature smaller perforations than other spaces, maximising privacy whilst still allowing for natural lighting and ventilation. A third floor is housed within the cranked roof, providing vistas to the north.
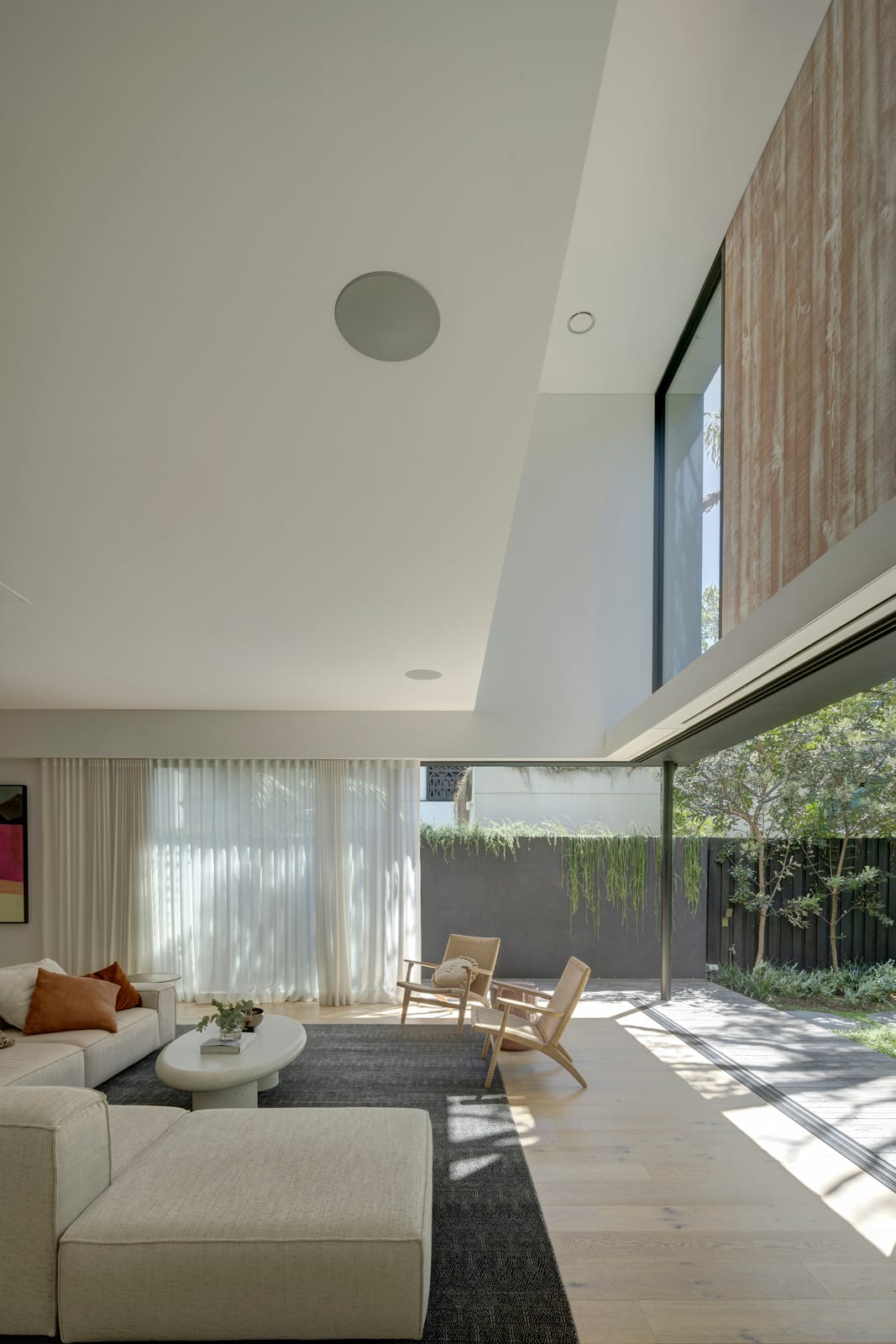
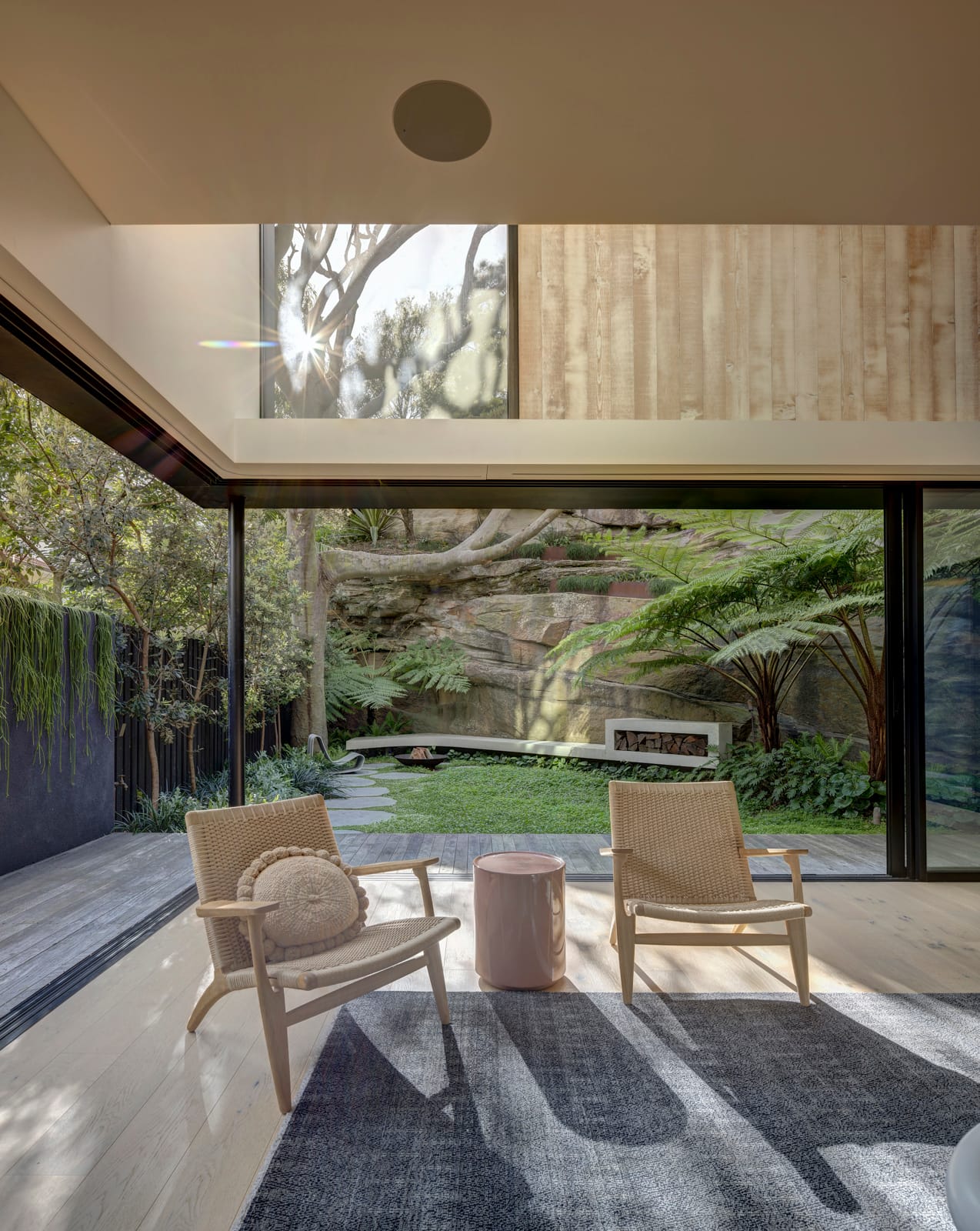
Delicate yet robust, Quarry Box balances the brutality of rock escarpments with the retreat of a sheltered, family home. Prioritising connection to the outdoors, as well as energy and resource efficiency, the home balances dominant rectilinear forms with a rugged, cliffside backdrop, creating a family dwelling that is both intimate and expansive; gentle and commanding.
PROJECT DETAILS
Architecture: MCK Architects
Builder: Owner Builder
Photographer: Brett Boardman
Landscape: Secret Gardens
Engineer: PMI Engineers
CO-ARCHITECTURE COMPANY PROFILE
Want to see more? You can head to MCK Architects CO-architecture company profile to see more of their work, such as Tongkah House.
