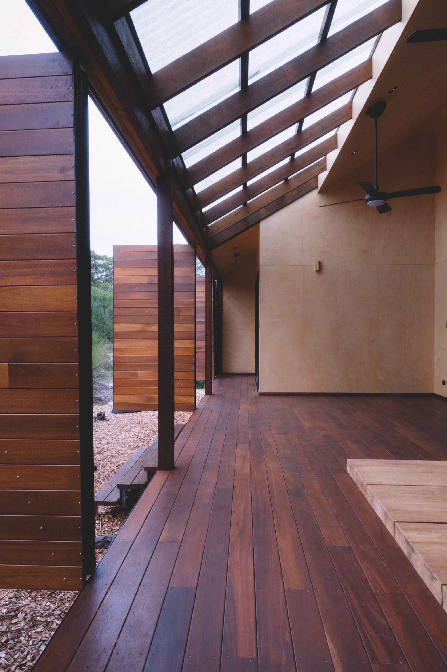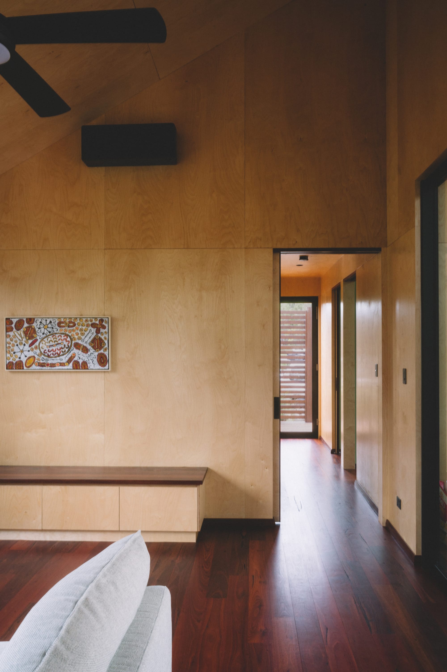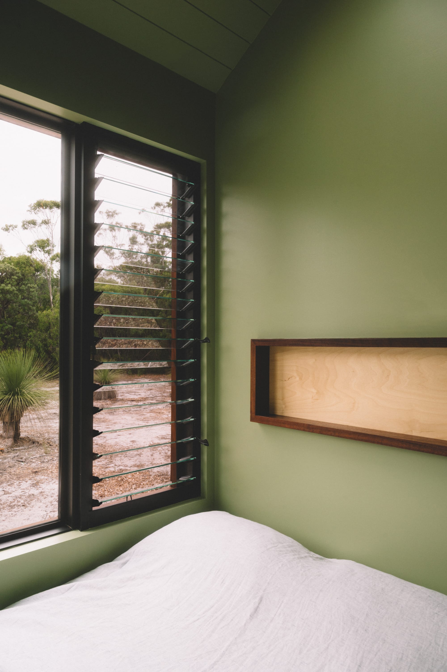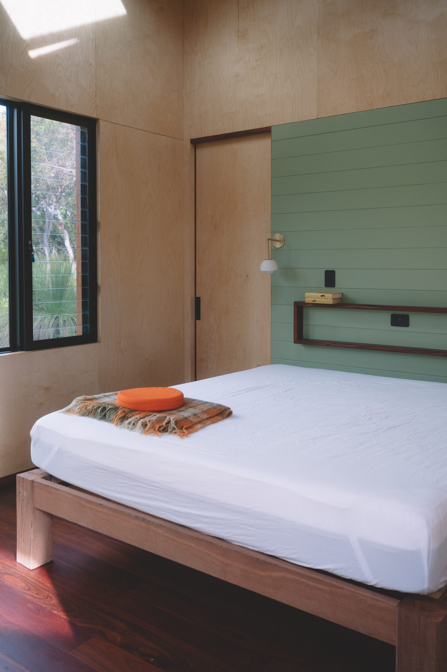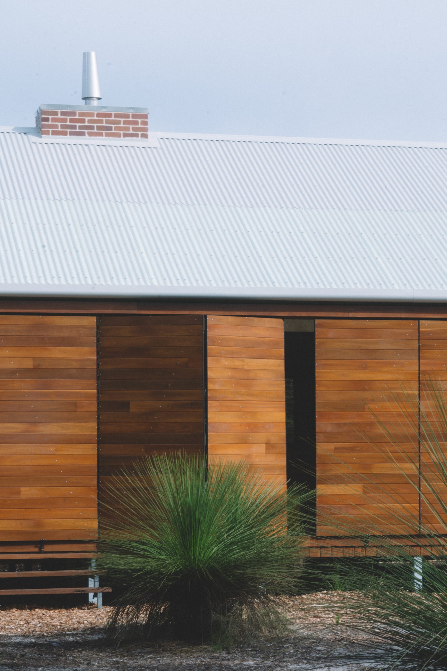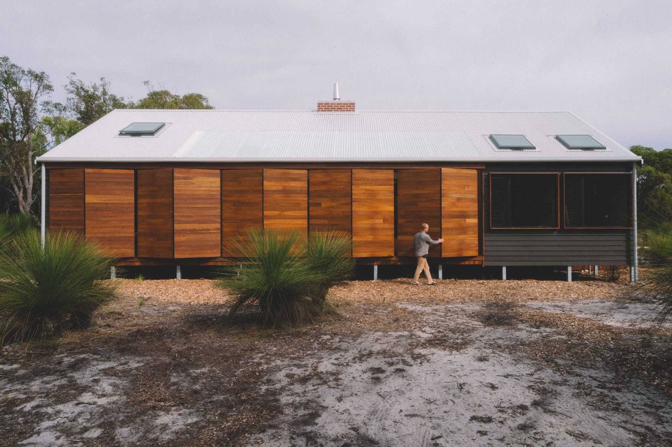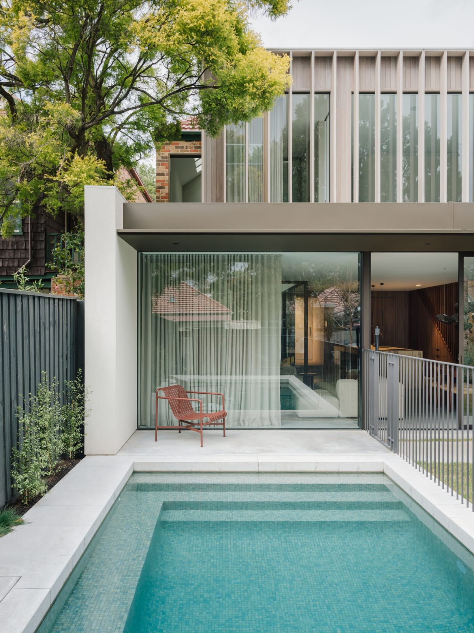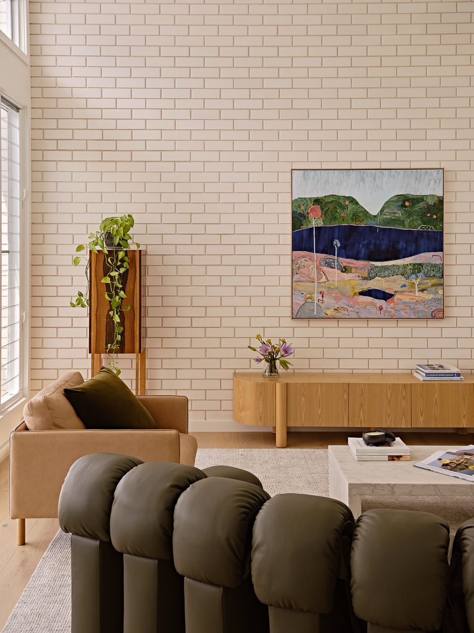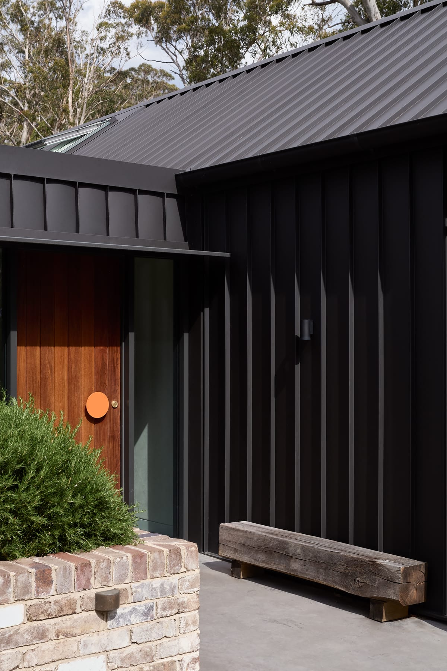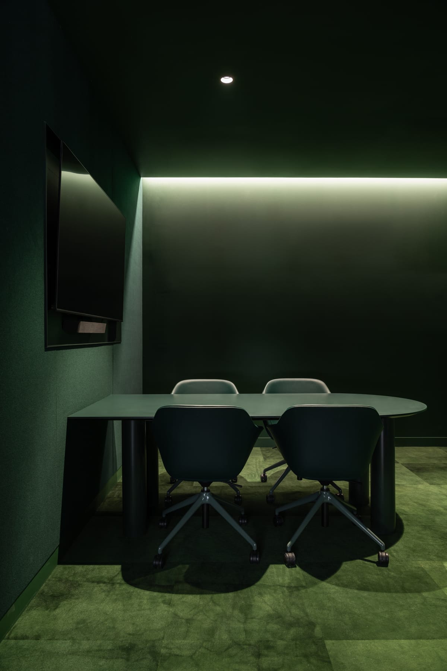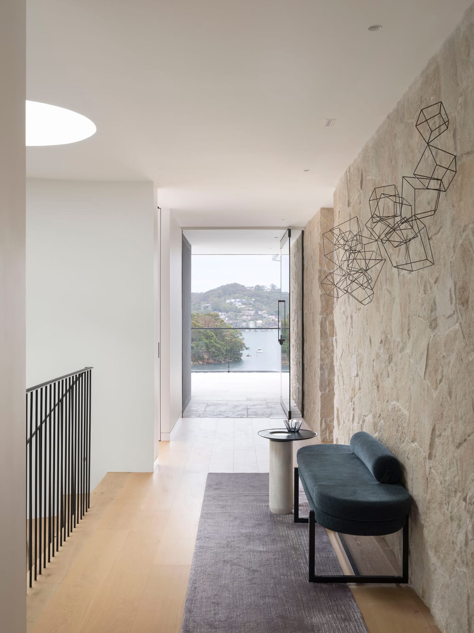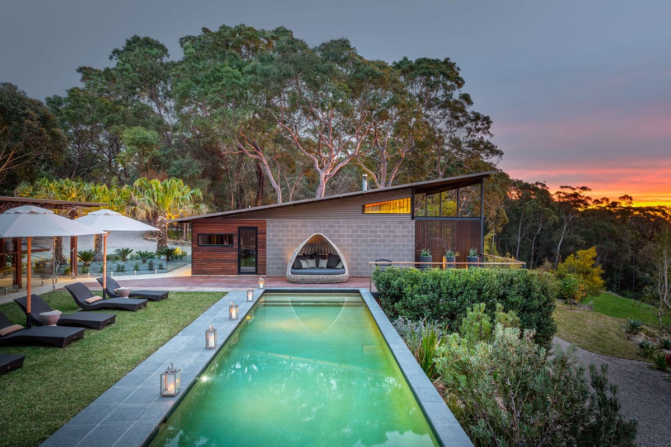The Nullaki is a remote peninsula in the pristine Great Southern Region of Western Australia, originally belonging to the Menang cultural group of the Noongar region. Its landscape is defined by the rugged cliffs along the ocean's edge, while the rest of the area features remnant bushland rolling grass hills, and farm fences under an open sky.
The Nullaki House is situated on a 42-hectare property on the Inlet side of the peninsula. Owing to its wild nature, the project is a sanctuary for those who embrace the beauty and unpredictability of nature.
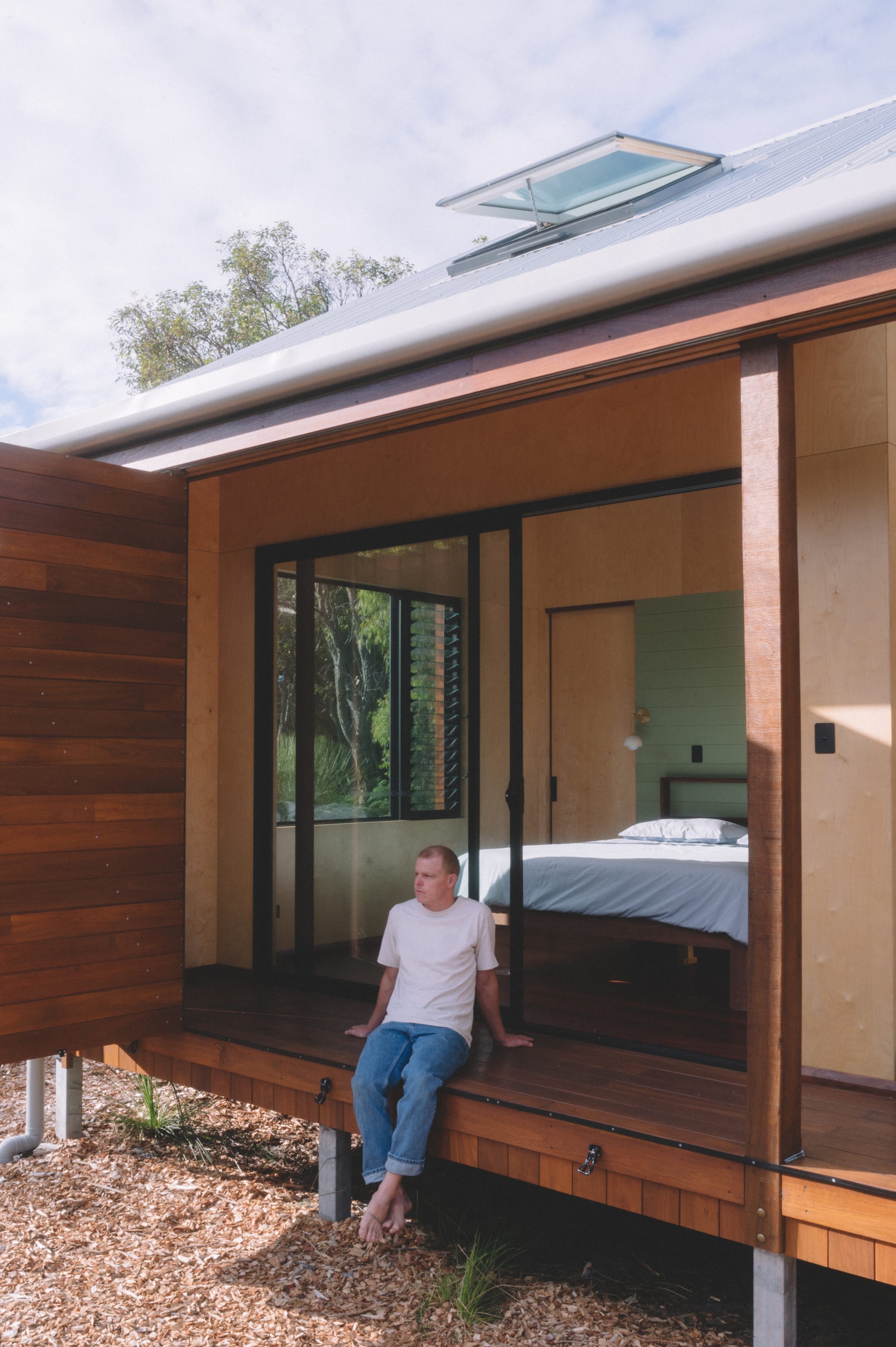
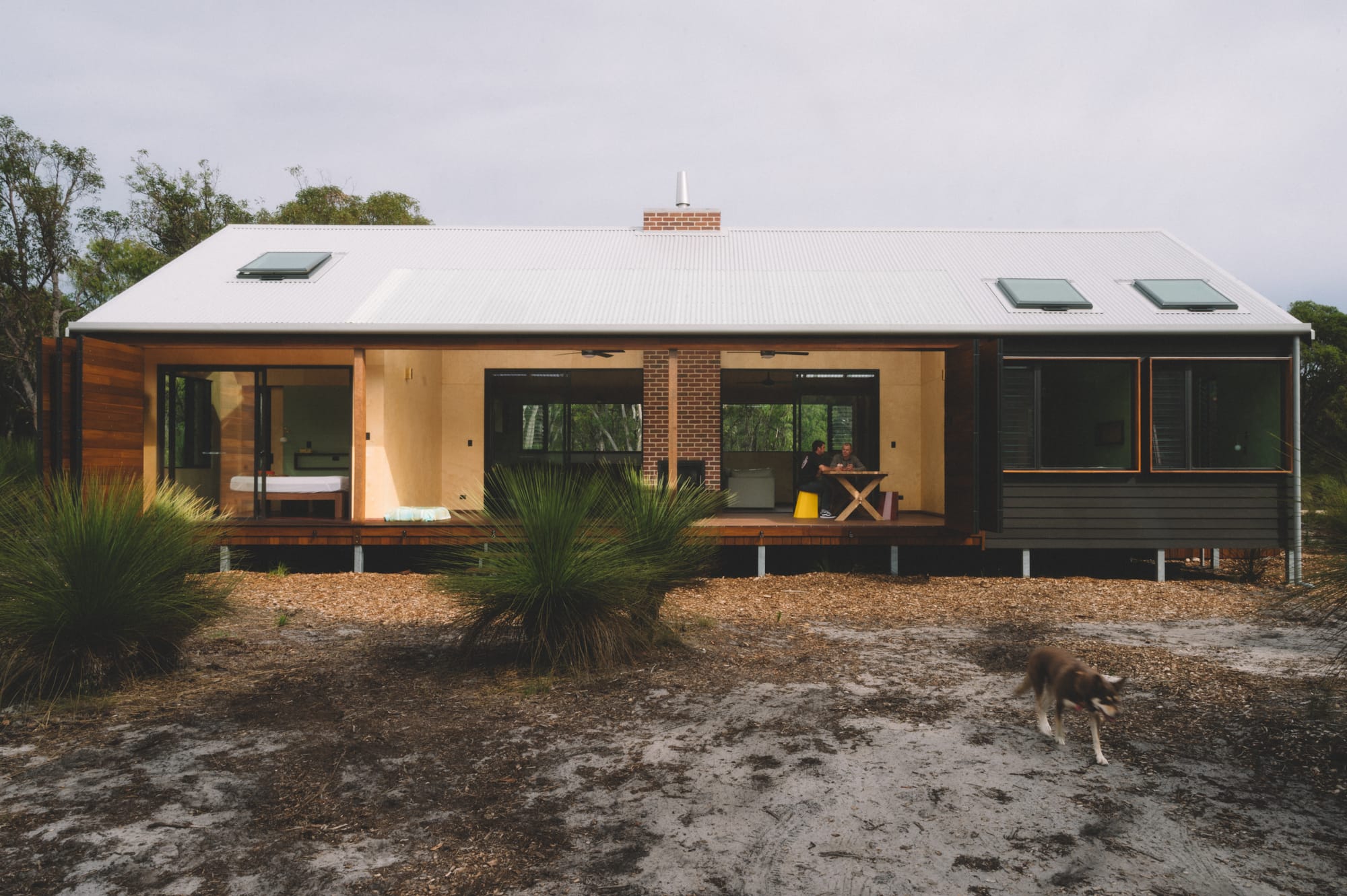
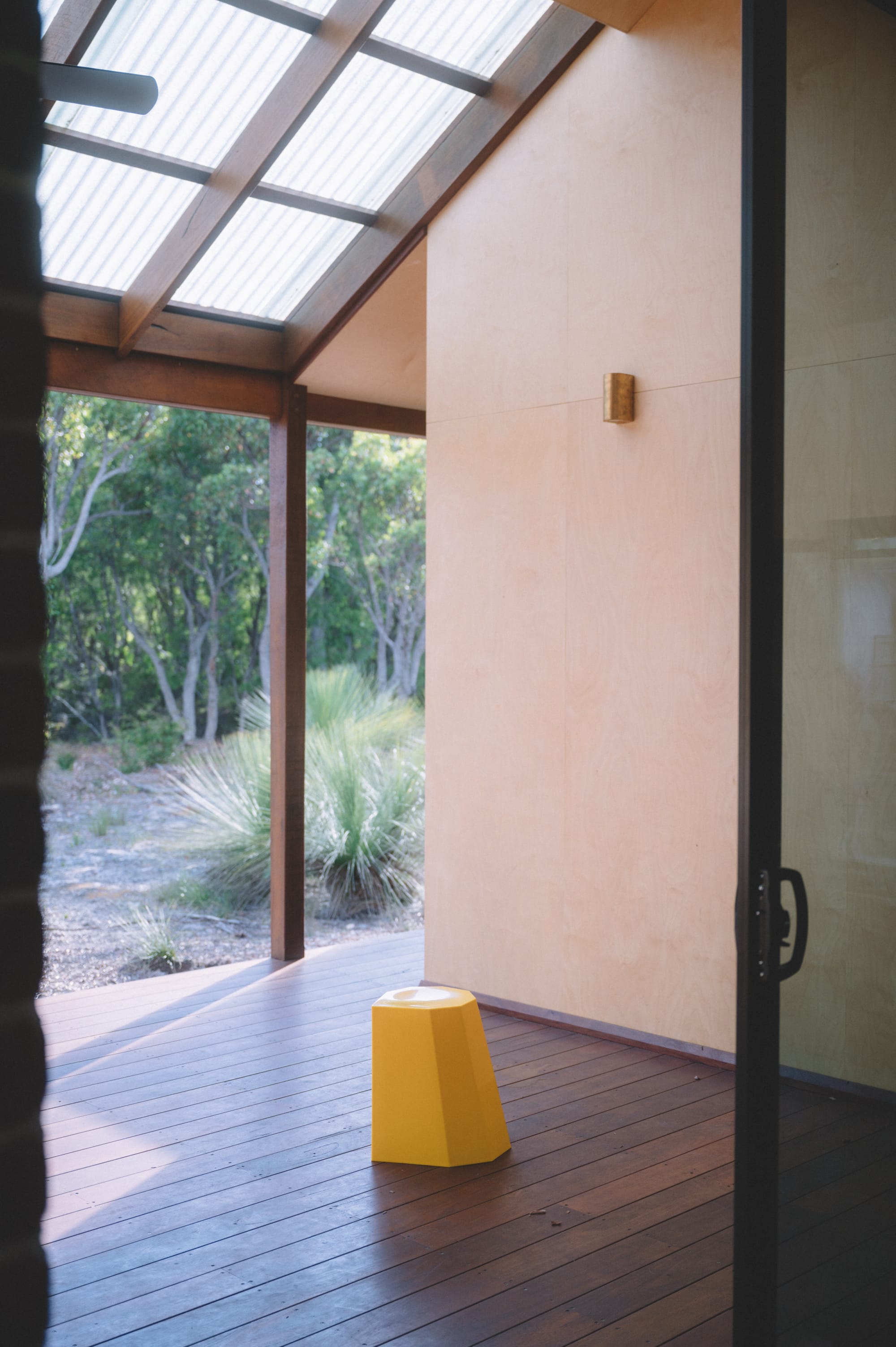
Designed by Bare Architects, the project Nullaki House embodies their commitment to building in a way that honours the landscape, serves generations, contributing positively to its context. The studio is inspired by the principles of barefoot architects and First Nation People, who work with nature's forces to create smarter designs. The Architectural practice was founded in 2014 by Matilda Brealey in Carbunup River, located in Southwest Australia.
The owner's brief entailed to design something special, a place where friends and family could gather and enjoy for generations, offering a deep connection to nature without sacrificing comfort.
Bare Architects approached the selection of this site with a natural and instinctive understanding of the landscape. They carefully positioned the building block and elevated it off the ground to integrate seamlessly with the surroundings, allowing the natural movements of land, water, and earth to remain undisturbed.
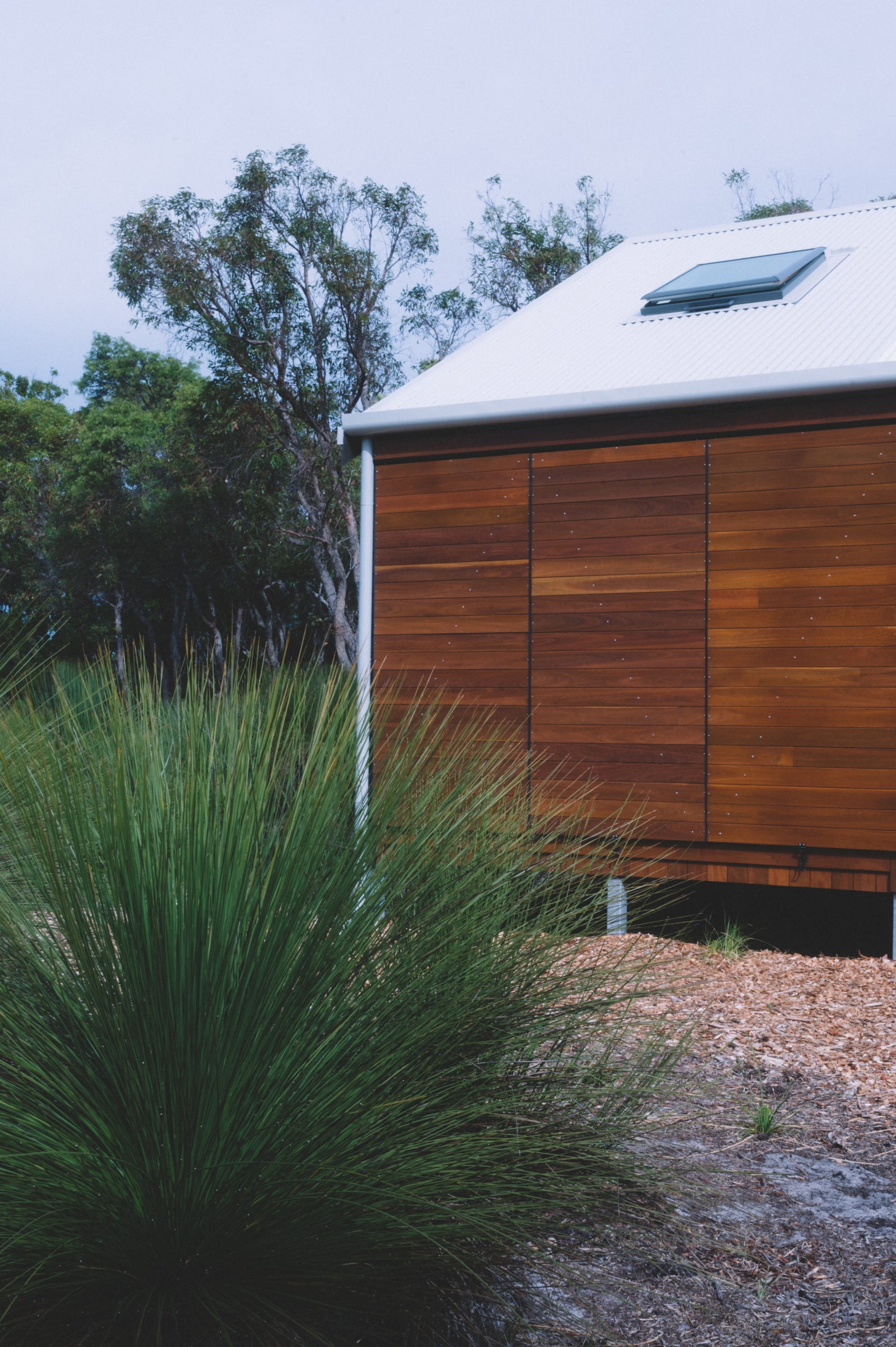
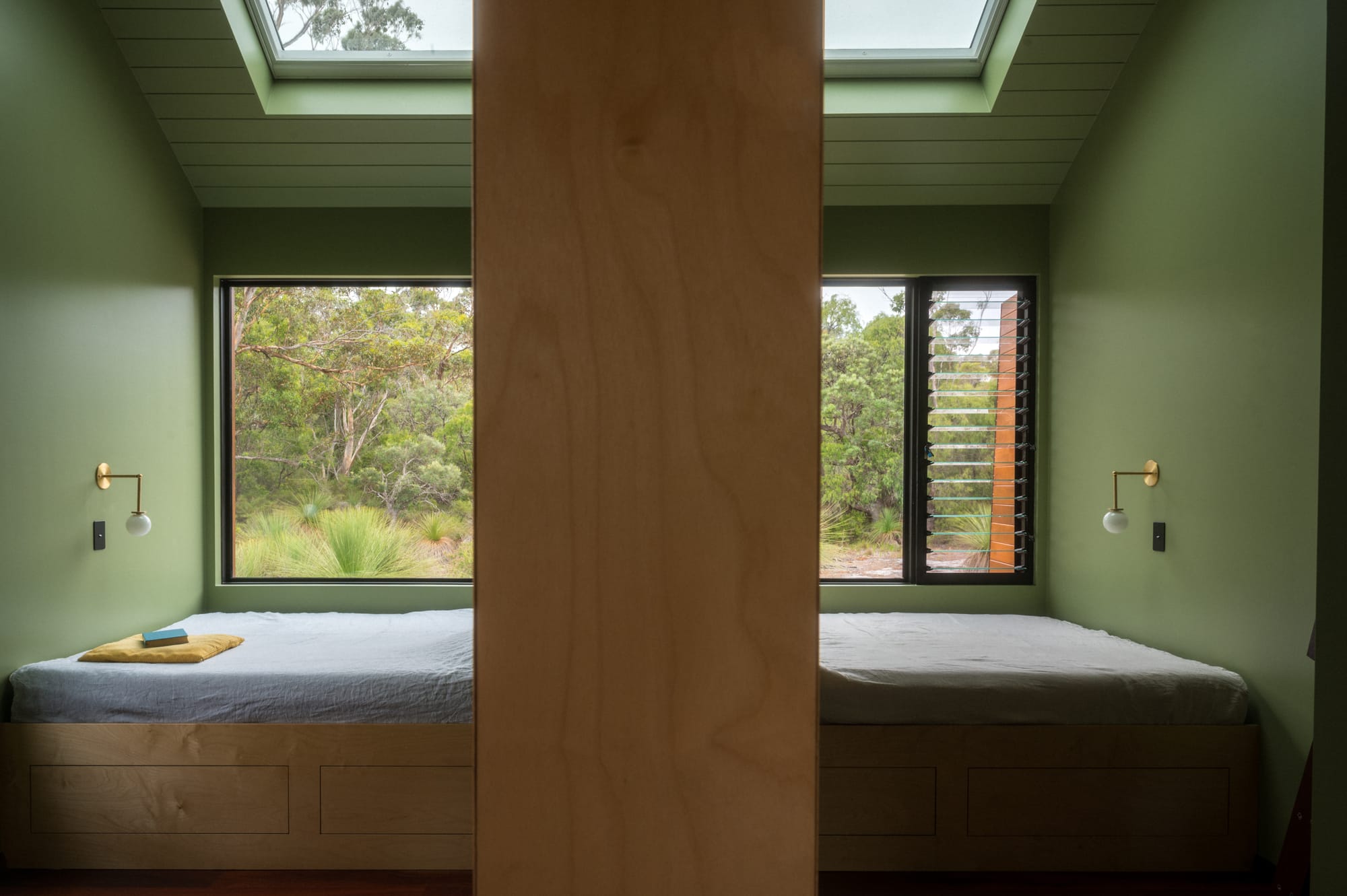
Powered by a solar energy system and rainwater harvested from the roof through custom-fabricated gutters and downpipes, emphasising the journey of water with bold size and vibrant colour, the house operates entirely off-grid.
The expansive outdoor living area is both adaptable and inviting. It features a salvaged concrete septic repurposed as a communal space for contemplation and seamlessly connects the master suite with the rest of the house. This space features two bedrooms with lofts, a master suite, an open kitchen, dining and living areas, a mudroom, and a bathroom, all unified by the warmth of a central hearth.
For added comfort, the house features spotted gum bifold doors, which are as practical as they are beautiful. These fire-retardant doors can be adjusted to suit the weather—stacked away to fully open the space, partially closed to shield from the sun while welcoming a cross breeze, or completely folded out to protect against prevailing winds, rain, and bushfires.
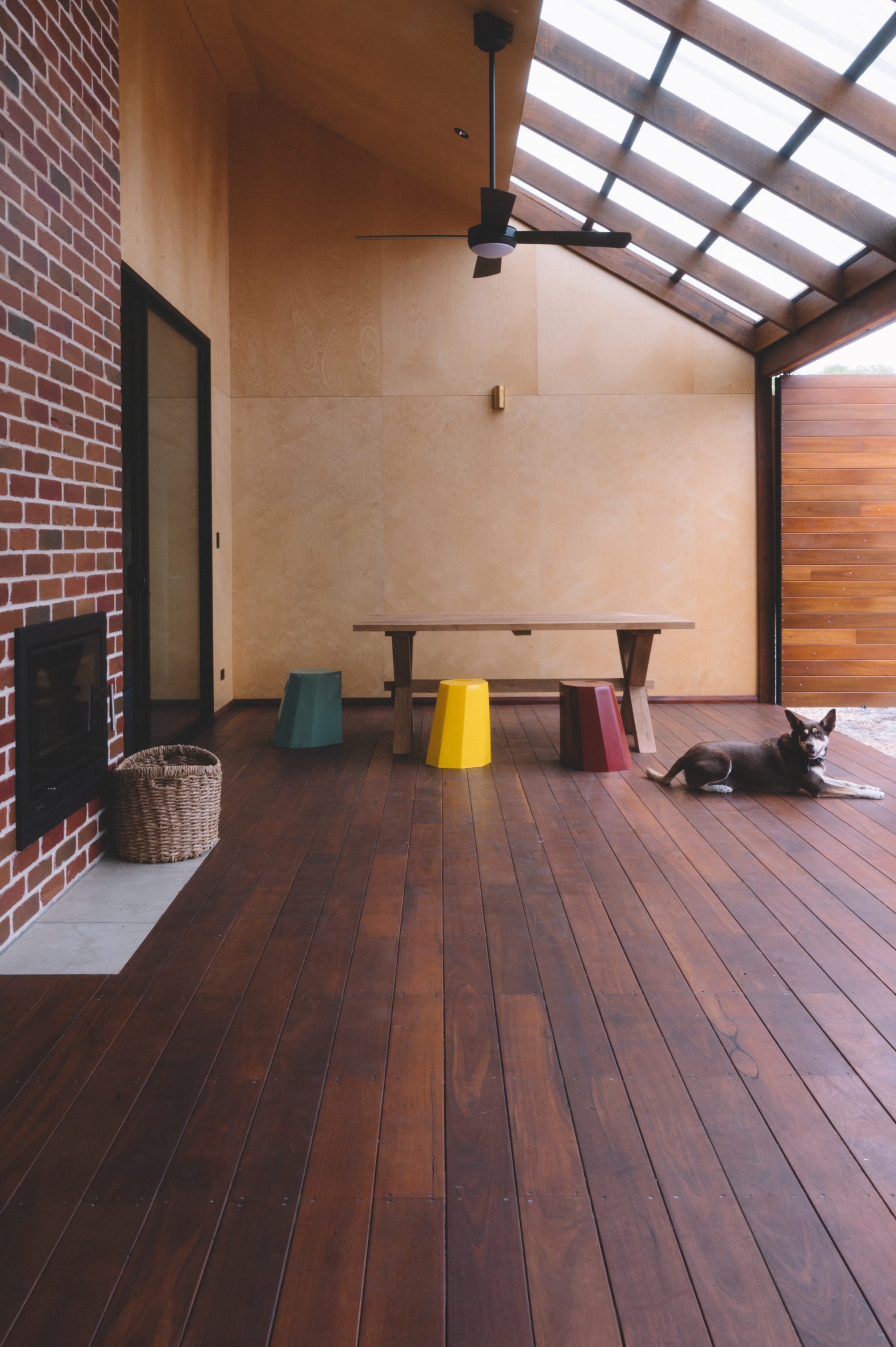
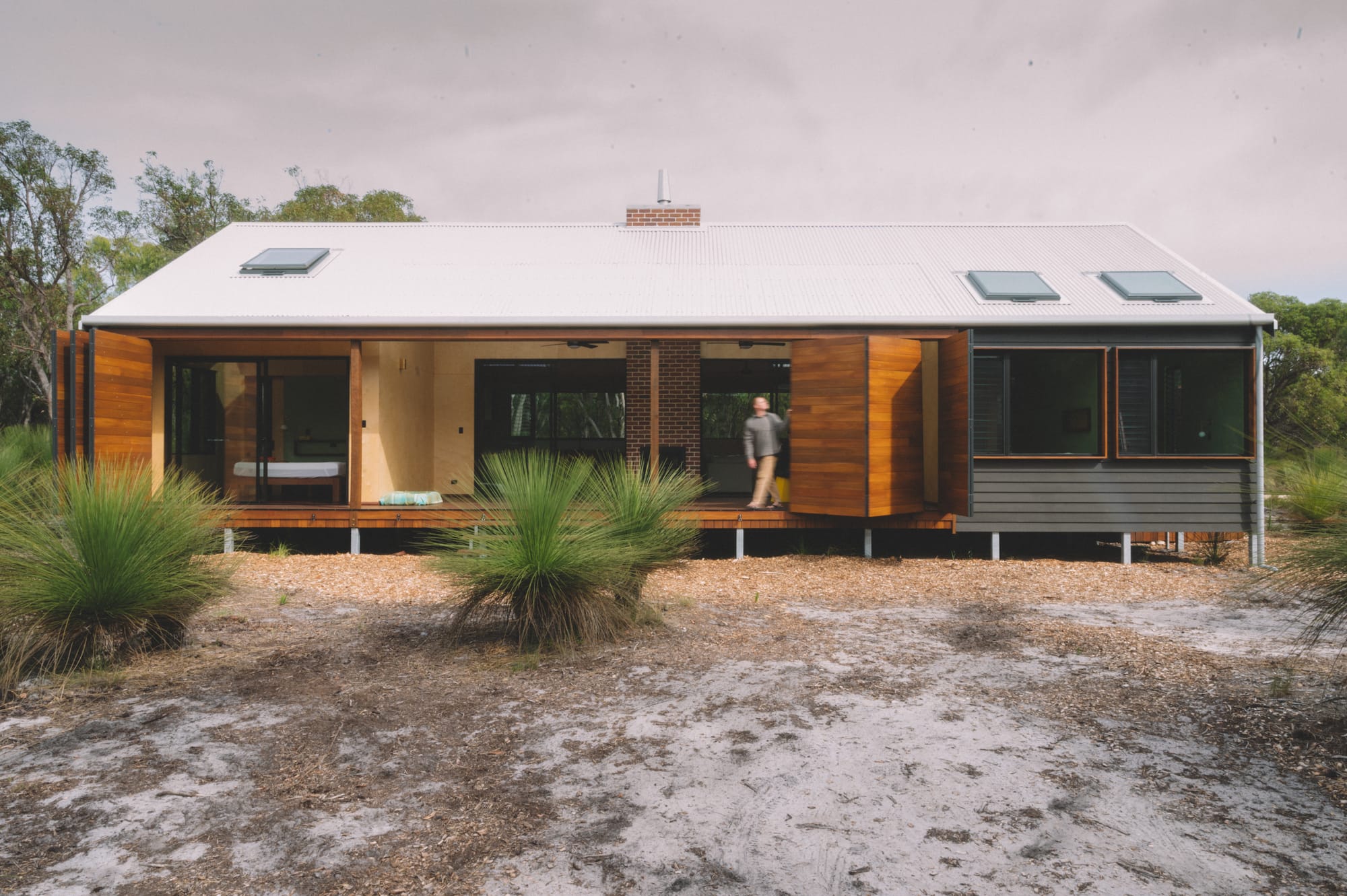
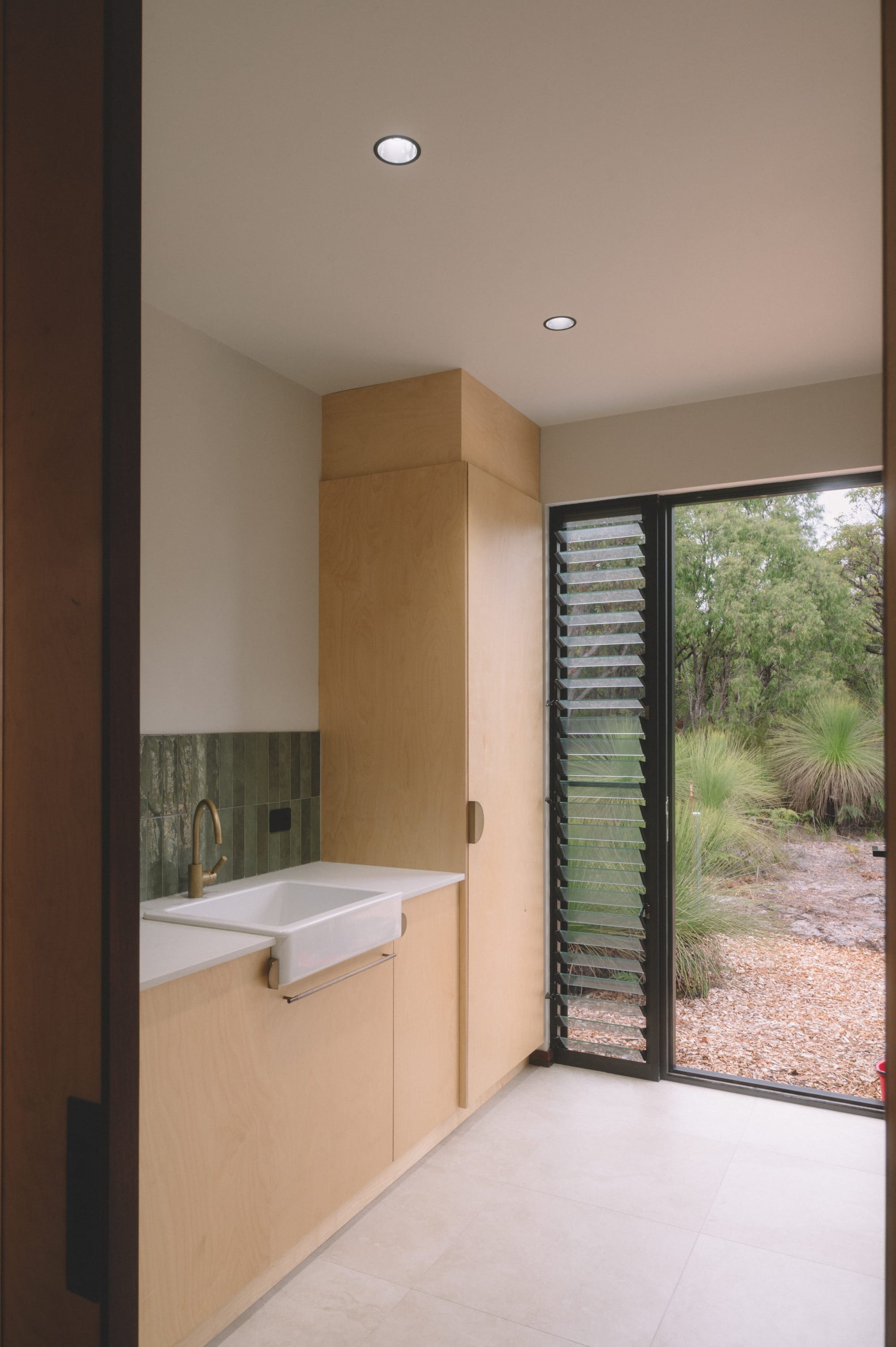
The layout, inspired by the flow around a bonfire, seamlessly intertwines activities like dining, cooking, reading, and conversation, creating a cohesive and inviting atmosphere.
The interior is warm and inviting, with plywood-lined walls, painted in green, and anchored by rich Jarrah flooring. The double-glazed windows, framed in bronze anodised aluminium, evoke a nostalgic nod to 1970s holiday homes. The loft spaces, accessible by ladder, invite guests to sleep on tatami mats, embracing a sense of modesty. The master ensuite feels reverent, offering a sensory experience reminiscent of an onsen, with its generous size and morning light filtering through. Travertine surfaces and brass tapware add a touch of wabi-sabi elegance.
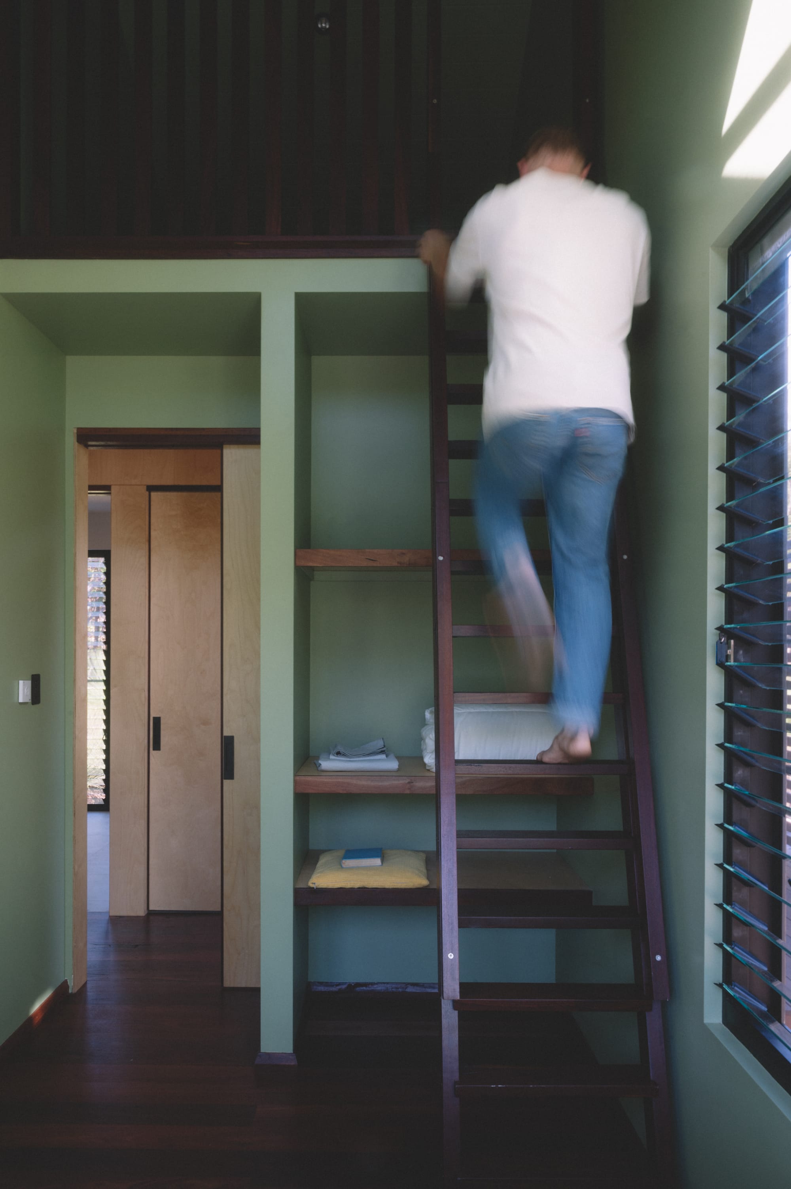
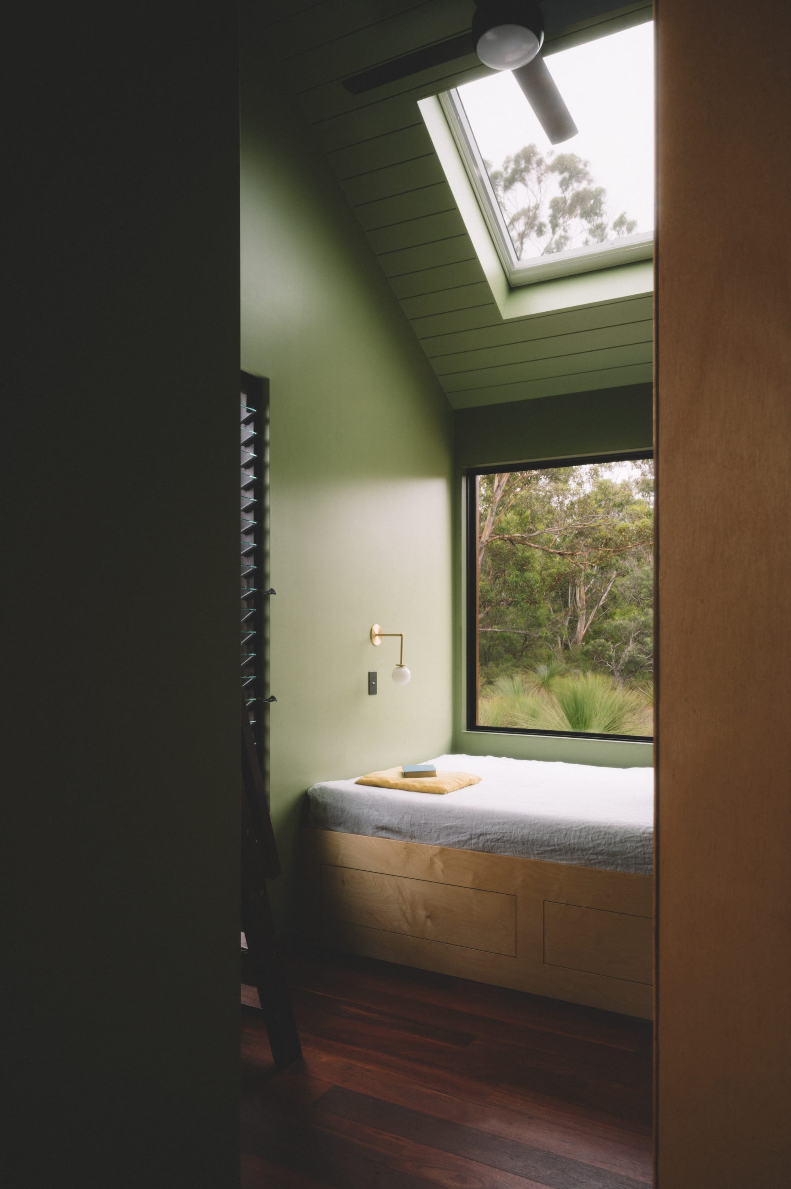
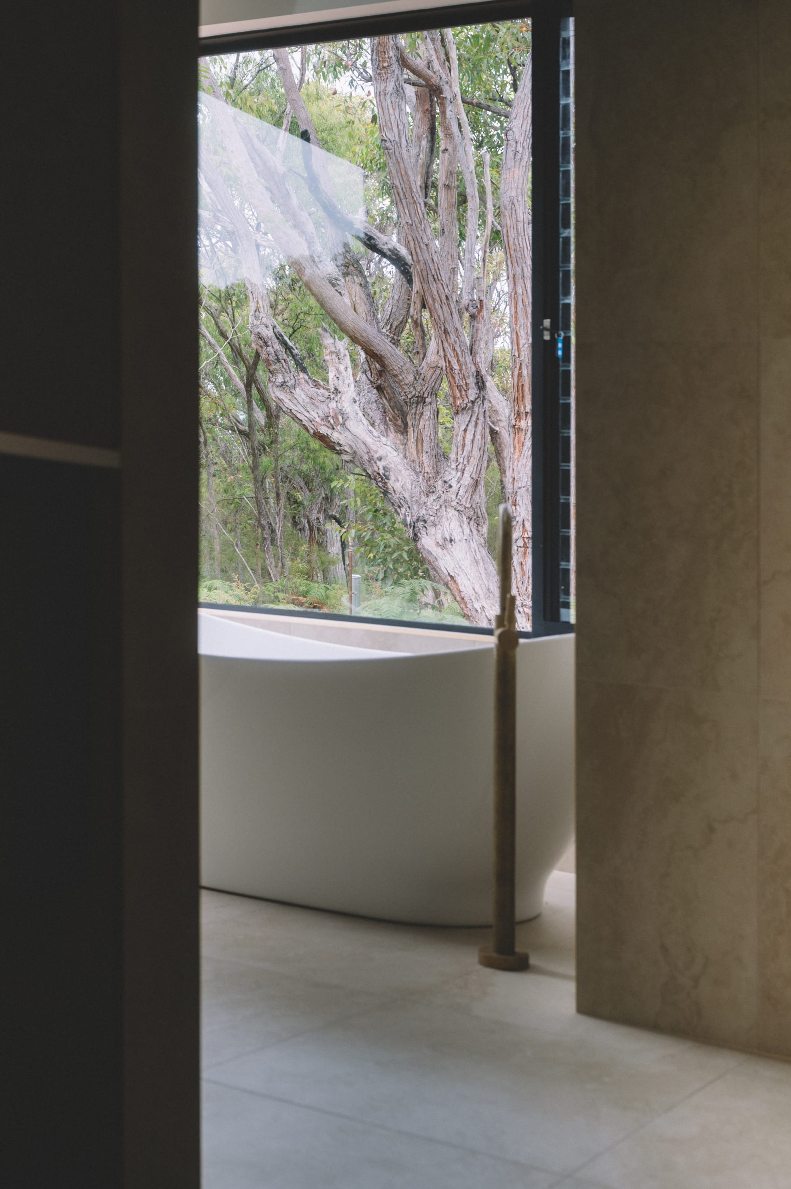
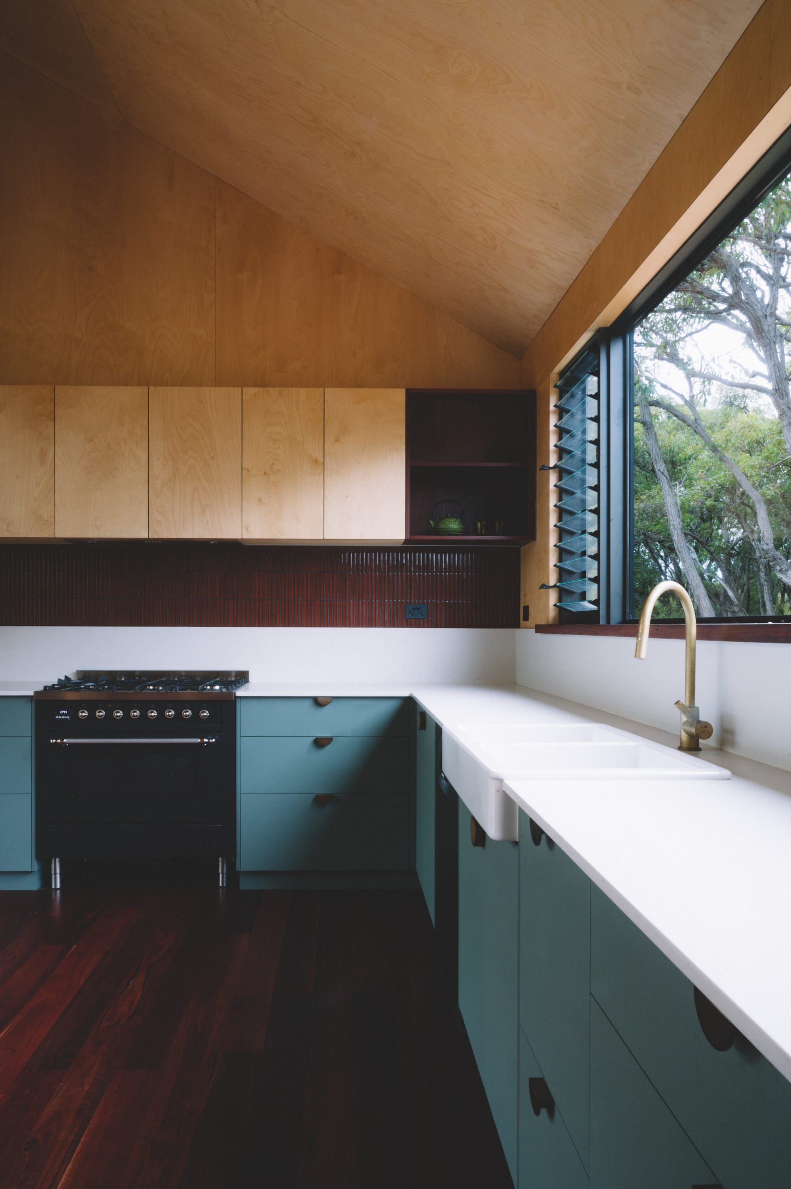
Owing to its wild nature, the Nullaki House, designed by Bare Architects, serves as an off-grid sanctuary for those who embrace the beauty and unpredictability of nature. The residence blends harmoniously with its rugged surroundings, offering a minimalist yet expansive living space deeply connected to the landscape. With sustainable features like solar power and rainwater harvesting, the Nullaki House invites its inhabitants to actively engage with their environment, much like sailors in the neighbouring Wilson Inlet who keenly observe shapes and patterns on the water to anticipate the wind.
If you are interested in learning more about Bare Architects, you can head to their CO-architecture pro business profile. There, you can read about their studio, and take a look at other exciting projects like The Point.
PROJECT DETAILS
Location: Noogar Region - Nullaki, WA
Architecture: Bare Architects
Builder: Andrew Finnigan of A & P Finnigan Building Co
Photography: Olive Lipscombe “Peggy Voir”
Interiors: Bare Architects
Planner: Bare Architects
