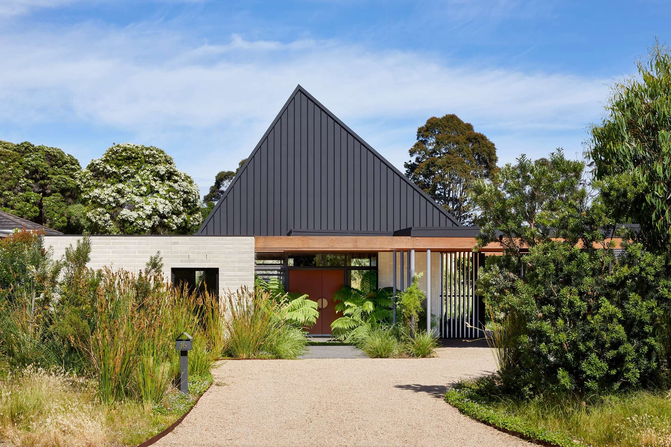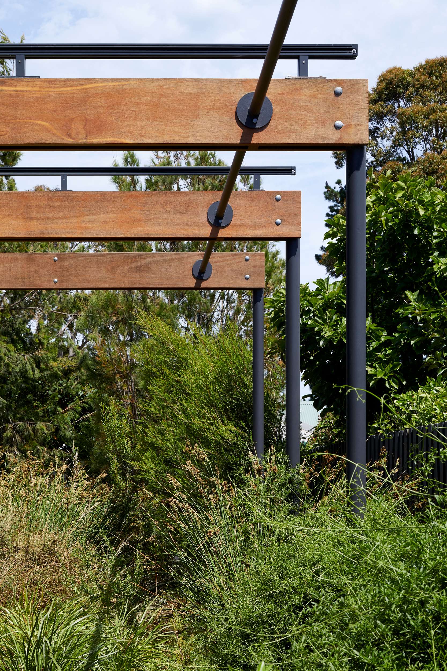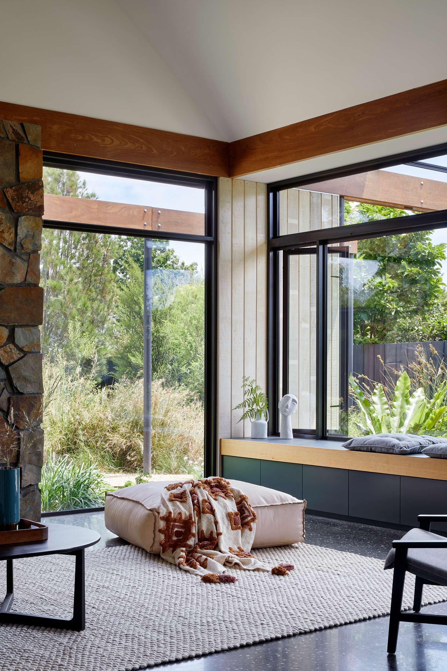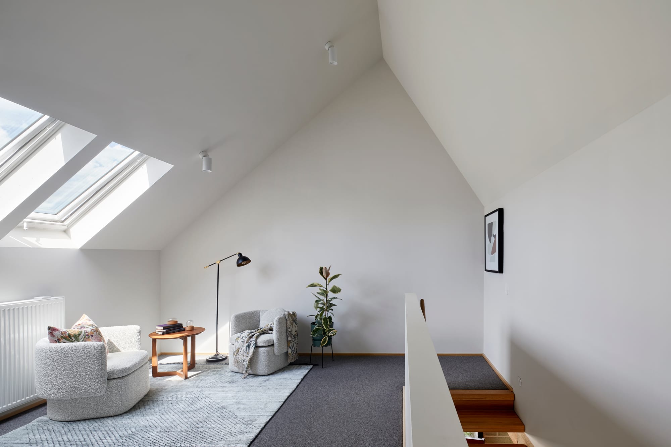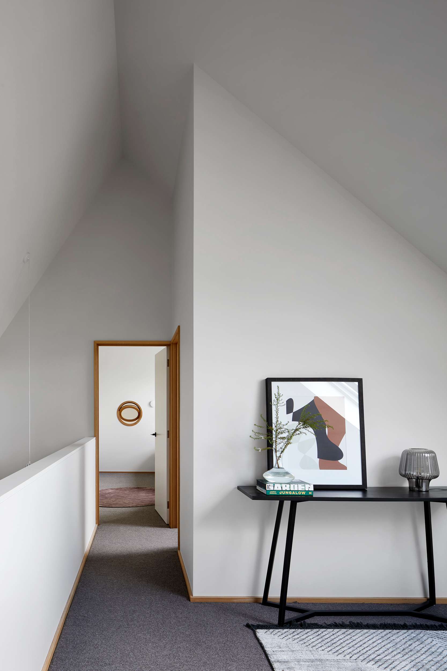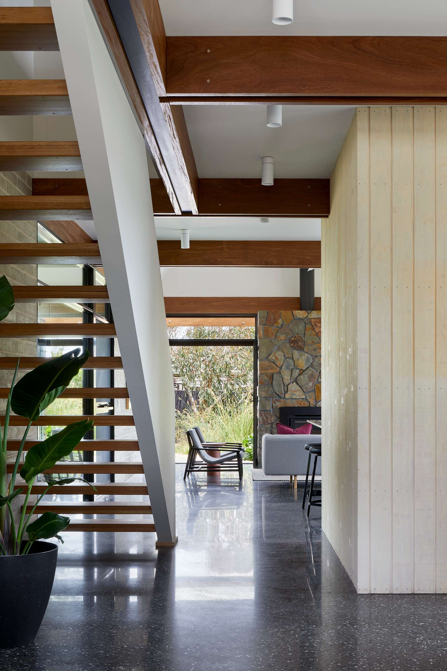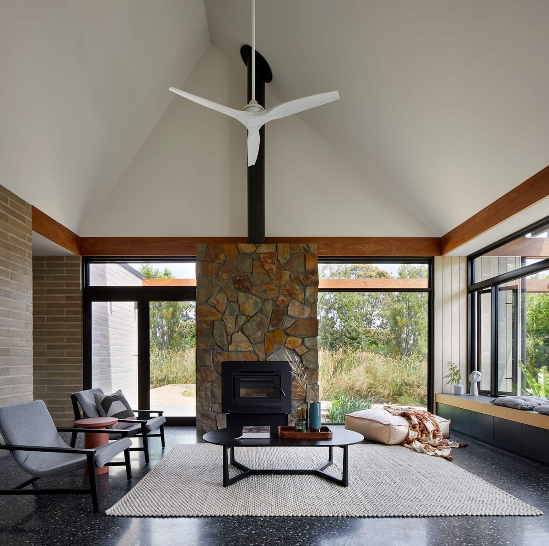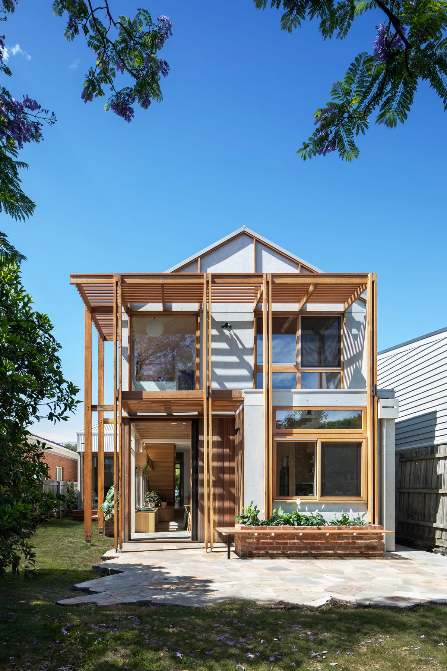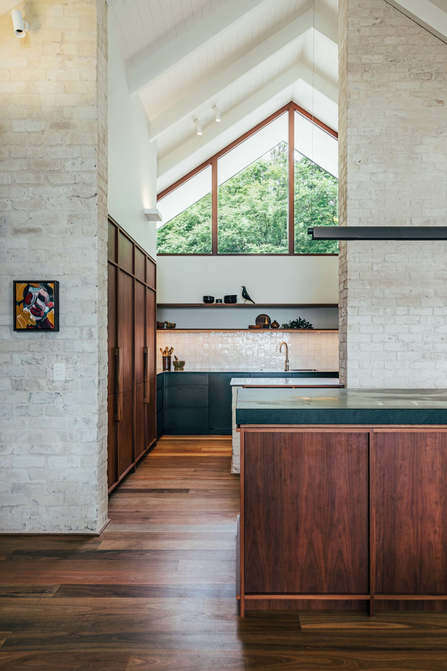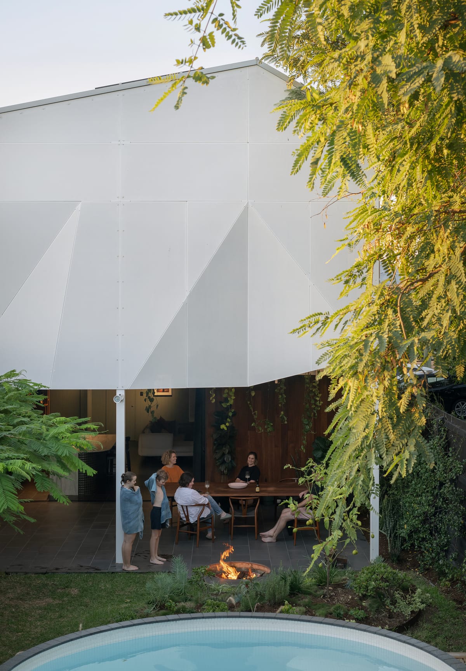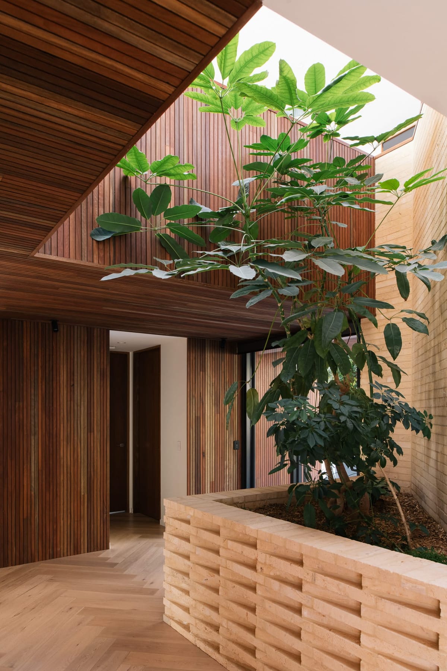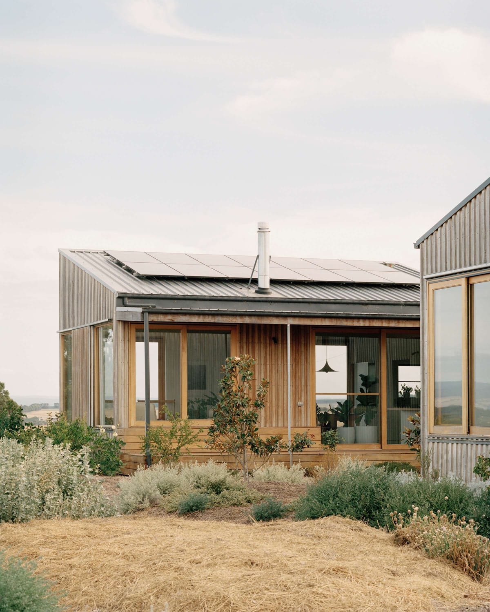With an increased awareness of Australia's ageing population and the accessibility requirements for functional and accessible homes, BENT Architecture - alongside their clients John and Ann, have designed a home equipped with empathetic design solutions to support graceful ageing. Outfitted with considered and comfortable design solutions, Mt Eliza House allowed its homeowners to make the transition to low maintenance, low fuss and low impact living in their mature years.
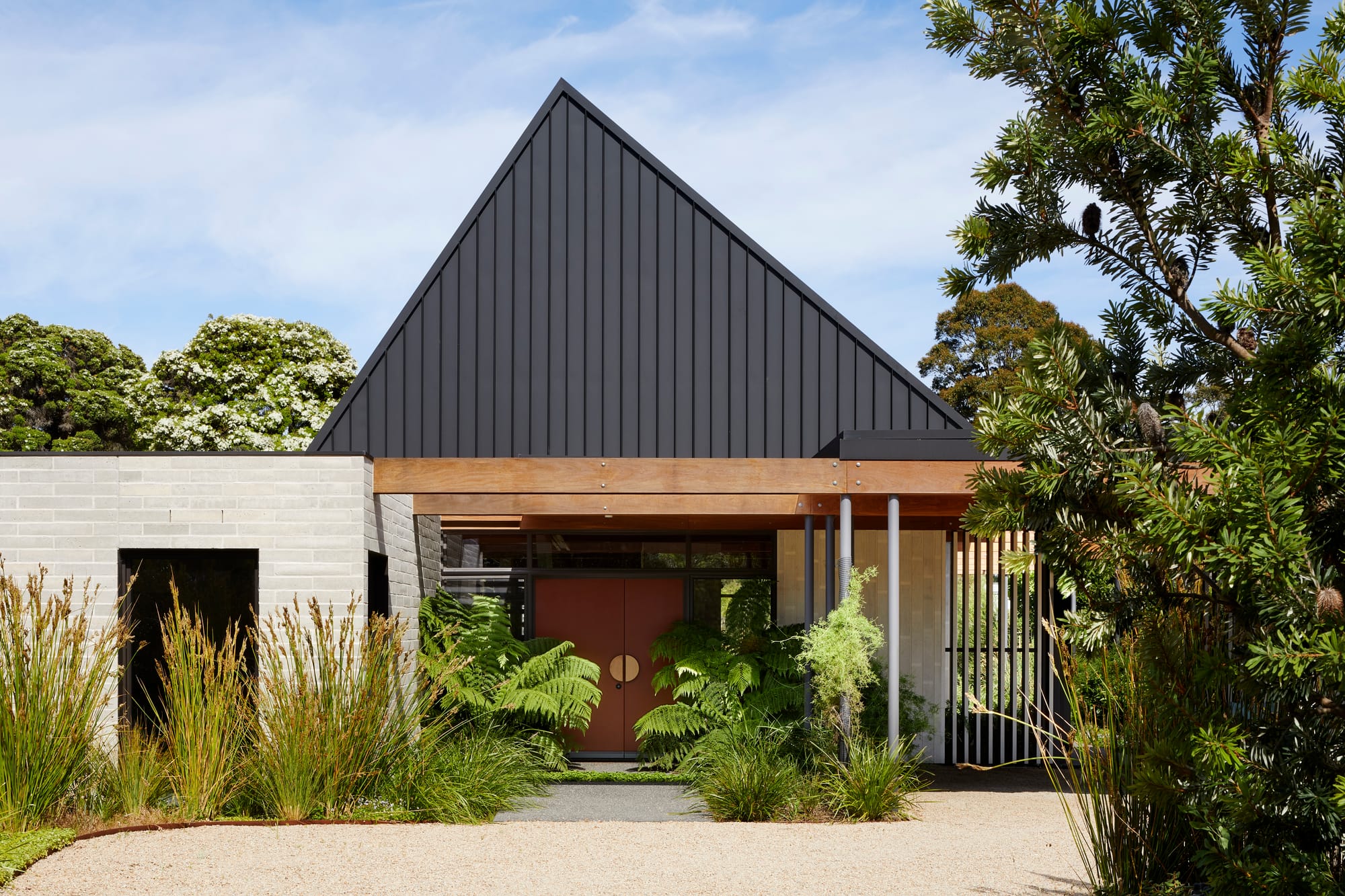
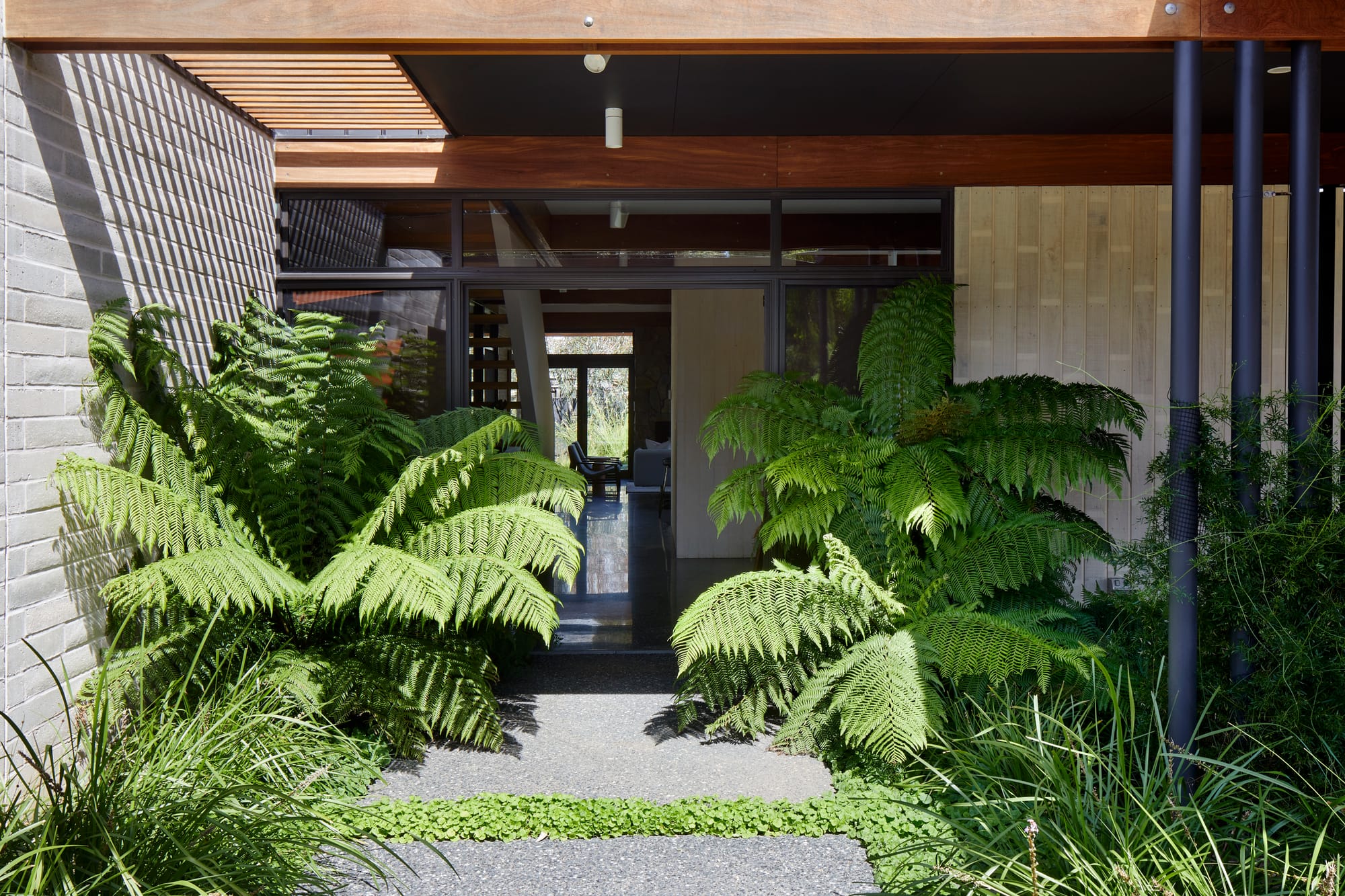
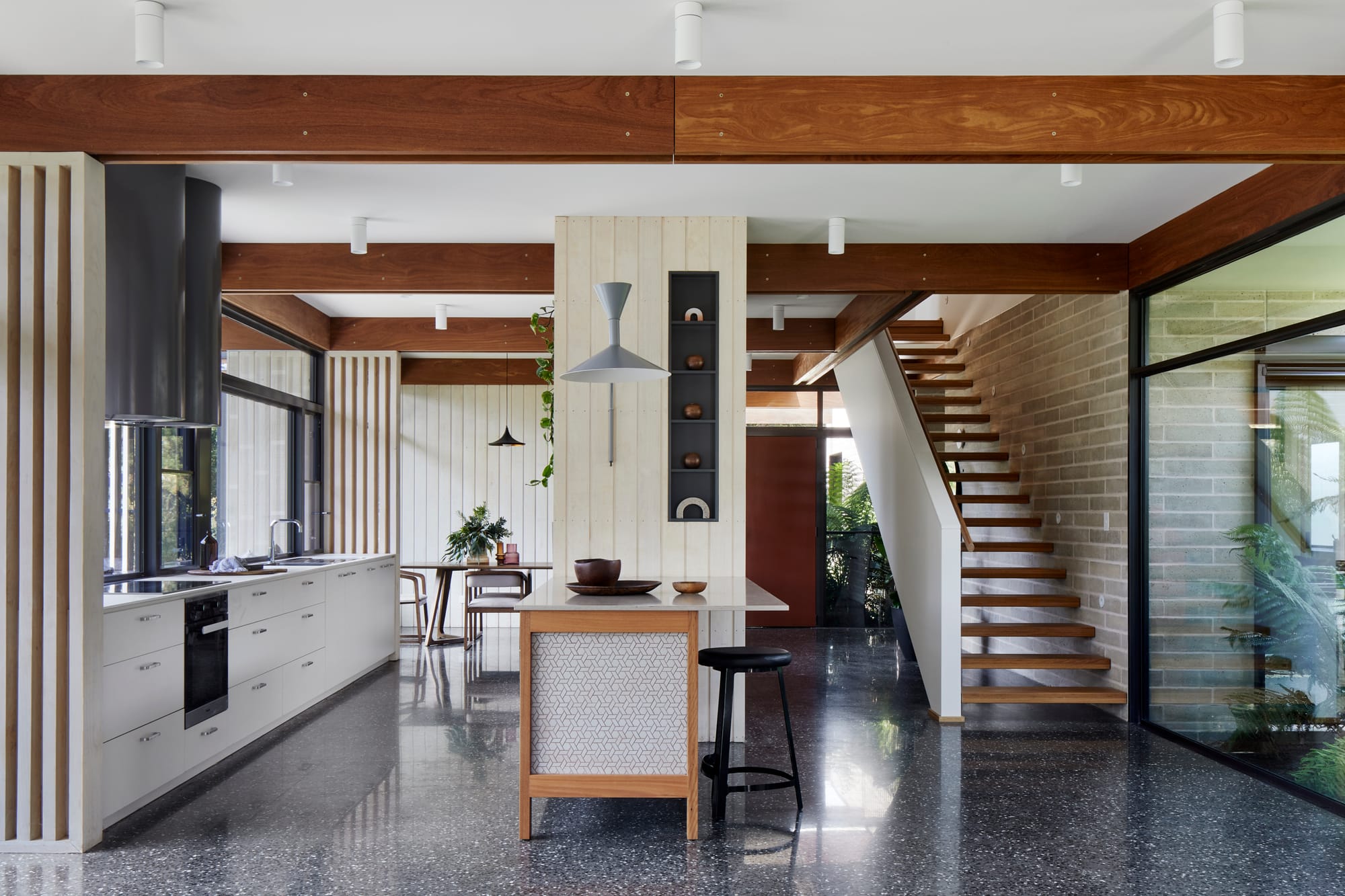
John and Ann, the passionate and design-driven homeowners of Mt Eliza House, sought a home that focused ageing at the forefront of the design following their transition from their larger family home to Mt Eliza village. Desiring a smaller block that required less maintenance and in turn more time for their passion of gardening was integral for John and Ann. The final component of the couple's smooth transition to mature living was to construct a home that was comfortable and energy efficient and would continue to support them in years moving forward.
A significant hurdle for the homeowners in moving from their large family home was bidding farewell to their generous garden and surrounding foliage. In order to mitigate this loss, BENT Architecture conceived a home that functions as a central living space, enveloped by a tapestry of greenery. Connection to nature was facilitated through large windows, occupying one's attention with the lush garden they open onto and distracting from the fact that this suburban sanctuary exists on a typical residential street.
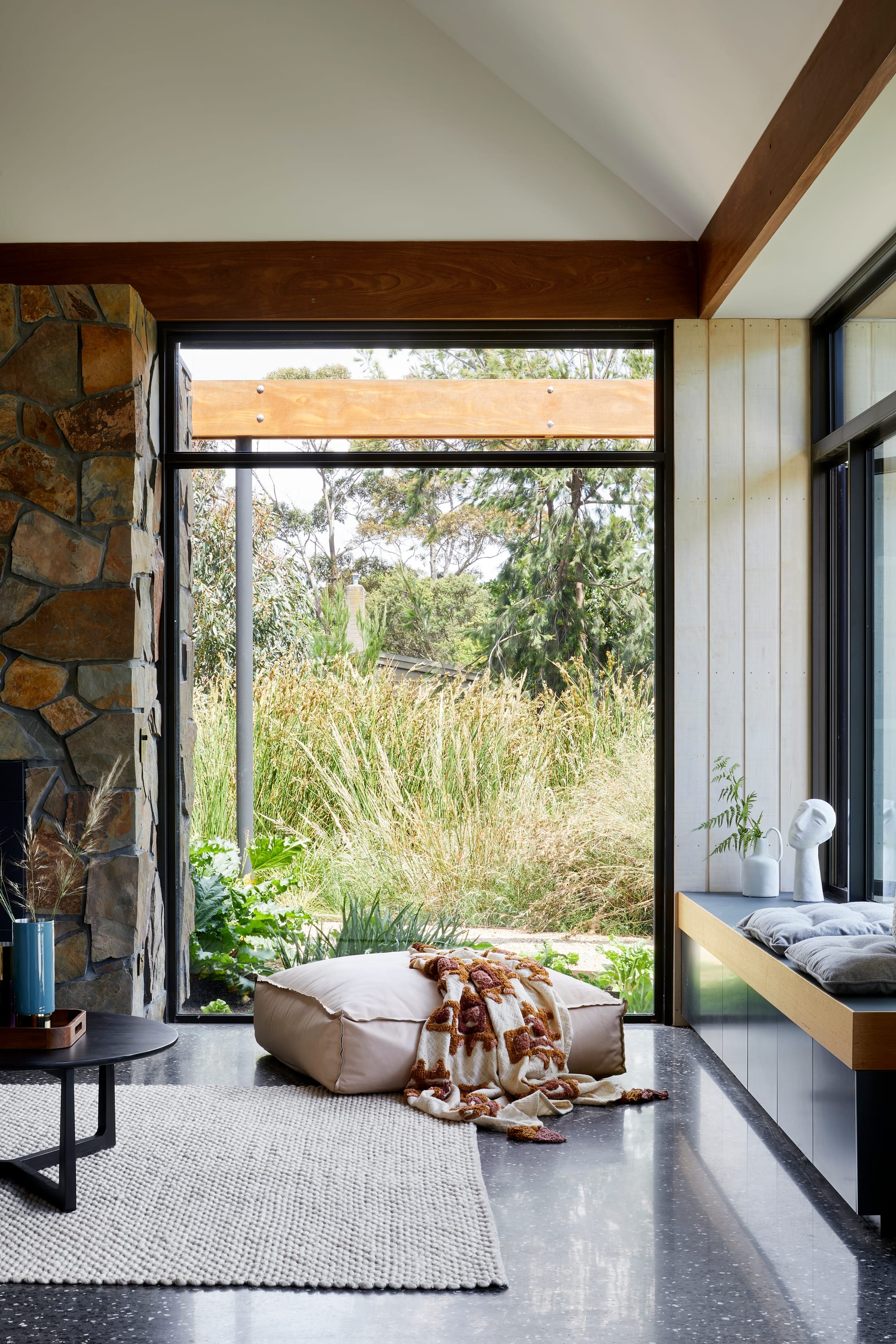
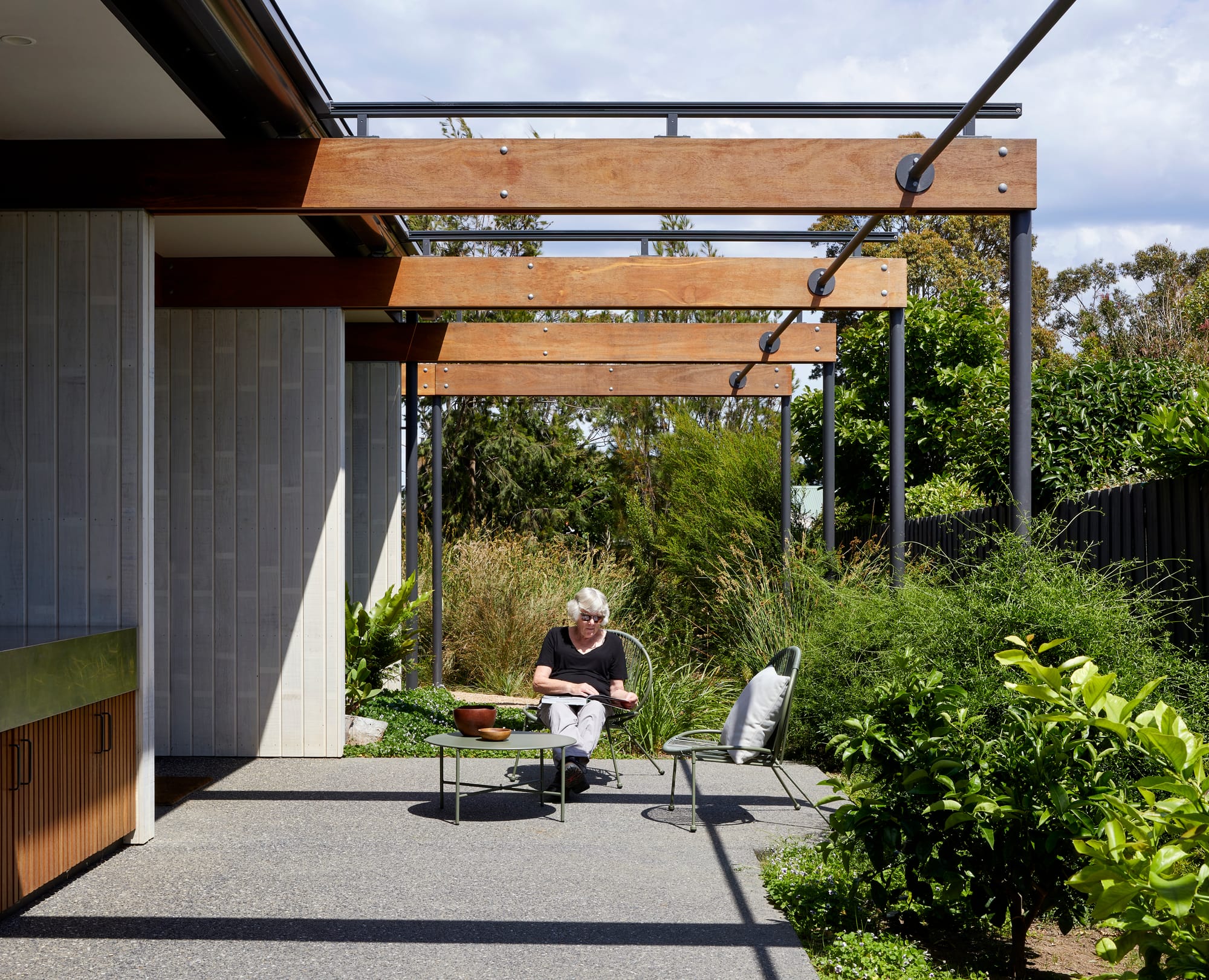
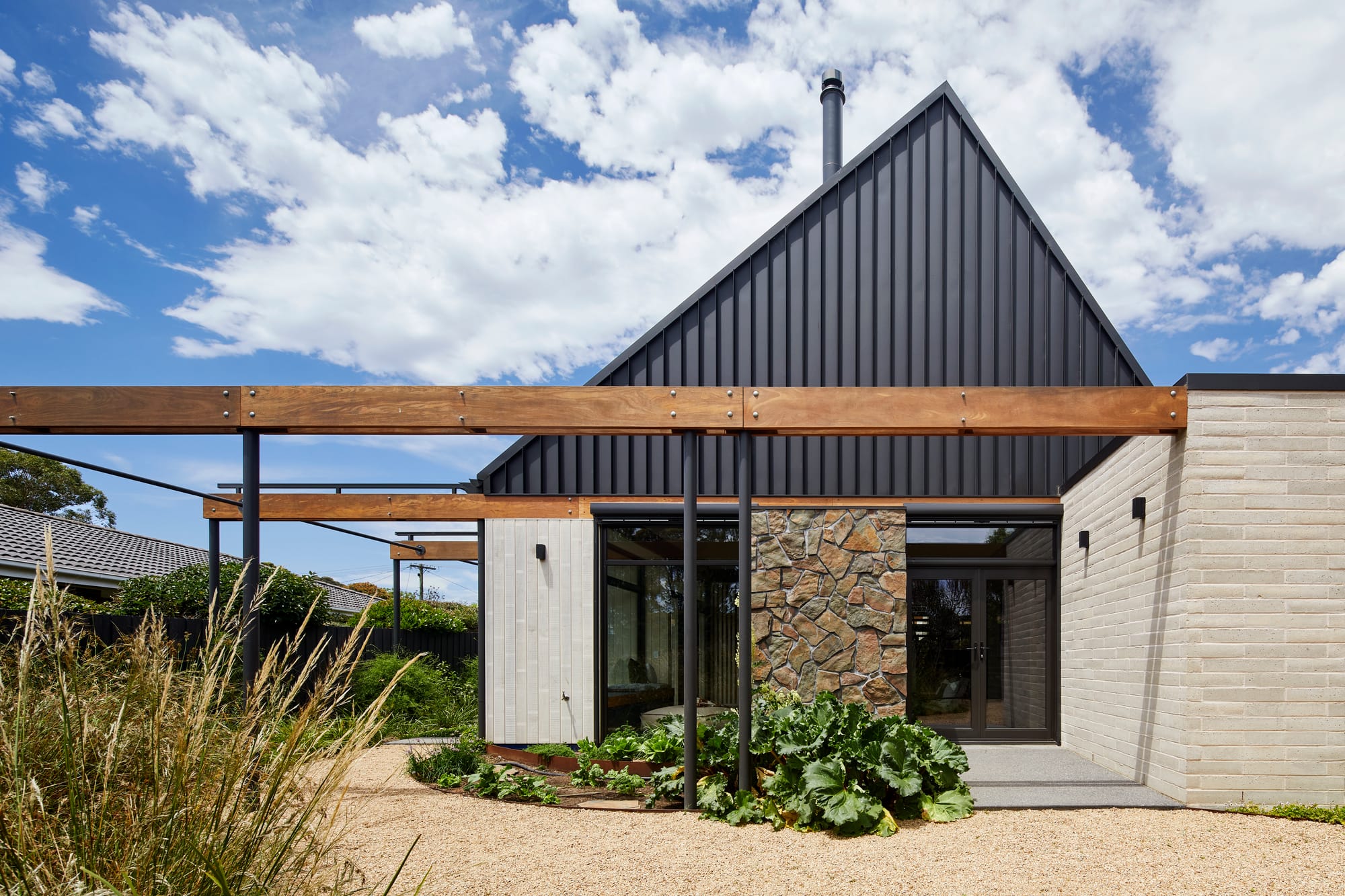
A courtyard in the centre of the home grants further opportunities to strengthen the connection between the homeowners and nature. Living areas run the full length of the site, opening onto the north side of the backyard and thus welcoming in an abundance of natural light. Ann says the 'large lounge room window frames a grassy woodland garden where the setting sun bathes indigenous grasses and trees in iridescence'.
In strengthening their connection with the natural environment and their beloved garden, the decision was made to remove the front fence and instead allow the homeowners garden to continue up till the nature strip. In its place, a full-height, lockable timber screen protects the side of the house, whilst still allowing light and views to permeate through. Ann notes she actually feels safer with the timber screen rather than a front fence, as the back of the home is now inaccessible from the street. This unique decision sets the home apart from the others on the street and grants the homeowners an even greater opportunity to enjoy their passion for gardening and revegetating the area with indigenous plant life.
'For us, the new home breaks down the barrier between traditional habitation and the natural world. In our older years, this property provides great solace.'
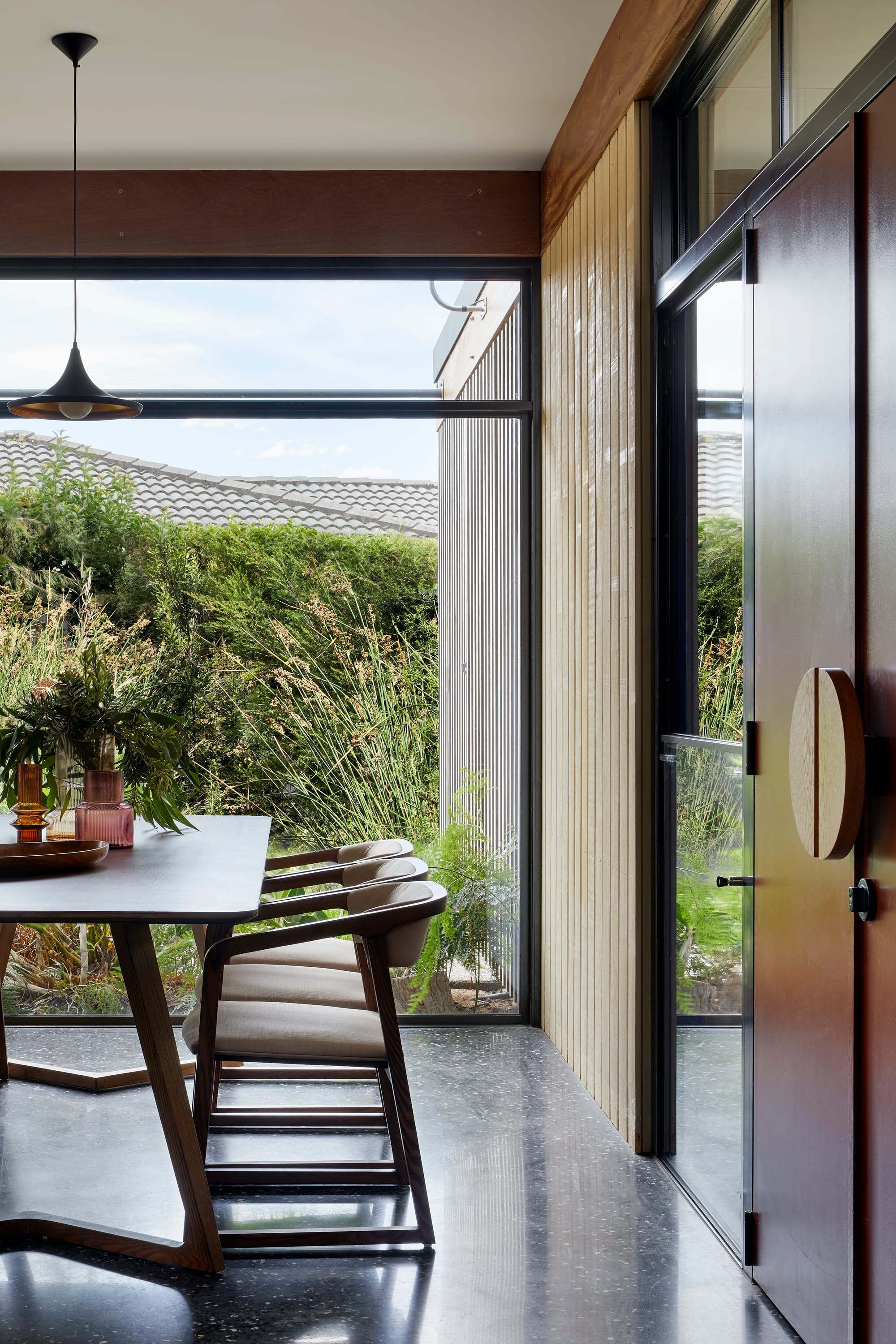
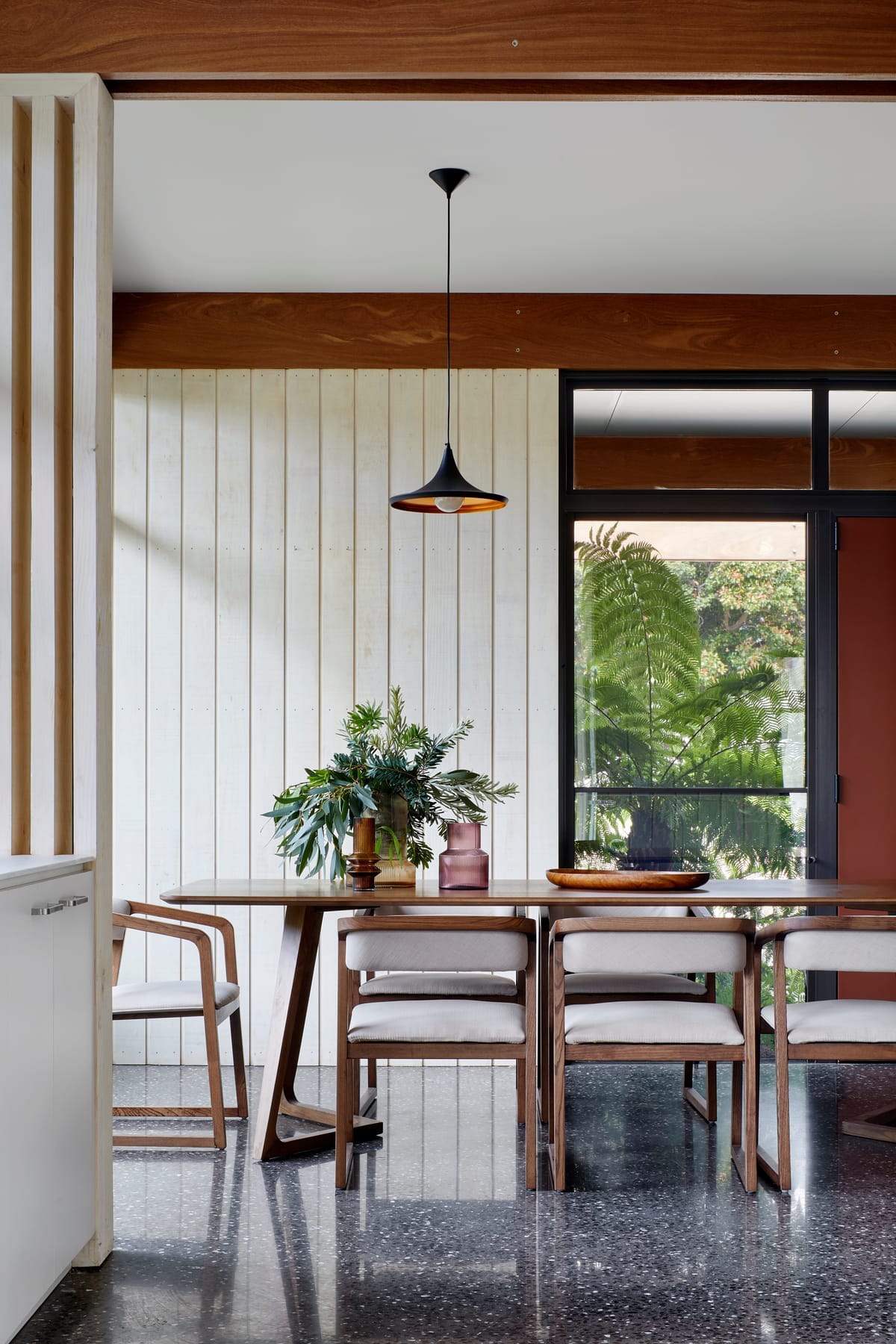
For those looking to downsize, lack of space for children and grandchildren is often a concern. BENT has eradicated all related concerns by integrating an additional bedroom, bathroom and living space under the roofline of the home. Skylights installed in the roof welcome light and treetop vistas for family and friends staying on the top floor of this suburban retreat. On the ground floor accessibility has been prioritised to accommodate for the potential needs of its ageing homeowners. The home has been carefully designed so that there are no steps or level changes between the carport or the backyard, and all doorways have been designed to be wide enough to allow for wheelchair access. Double French doors have been installed in lieu of heavy sliding doors that grant access to external areas, due to being easier to open and close whilst creating equally wide openings.
In keeping with John and Ann's desires to create an eco-friendly and low maintenance home, BENT have included a range of passive and active design solutions across both stories of the home. The home is constructed from an eco-friendly brick solution, Timbercrete, which is visually comparable homes on the street but offers a reduced carbon footprint that the homeowner can feel proud of. Inside, polished concrete floors boasts minimal upkeep, whilst eliminating trip hazards and providing impressive thermal mass to reduce the homes energy requirements.
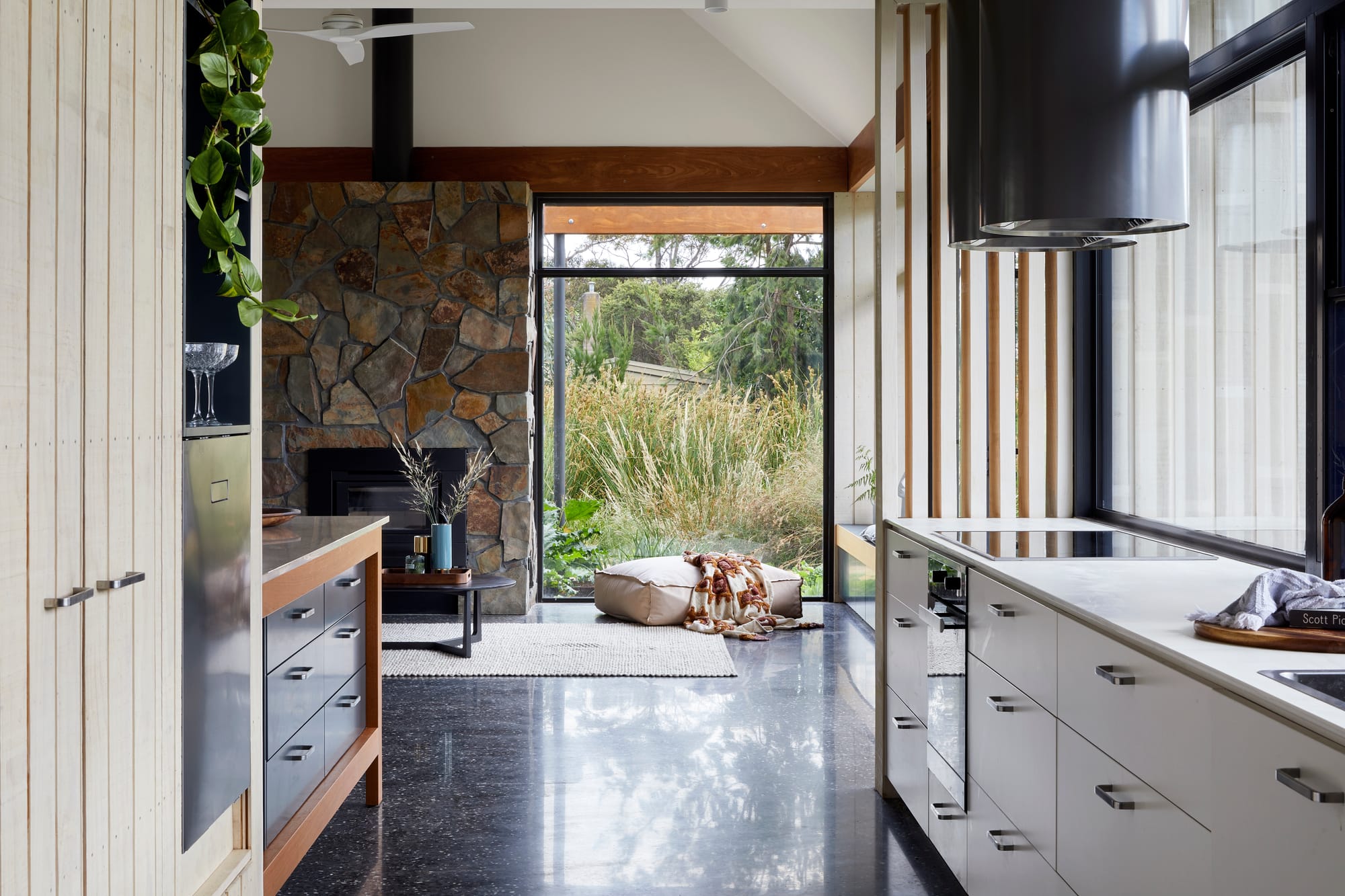
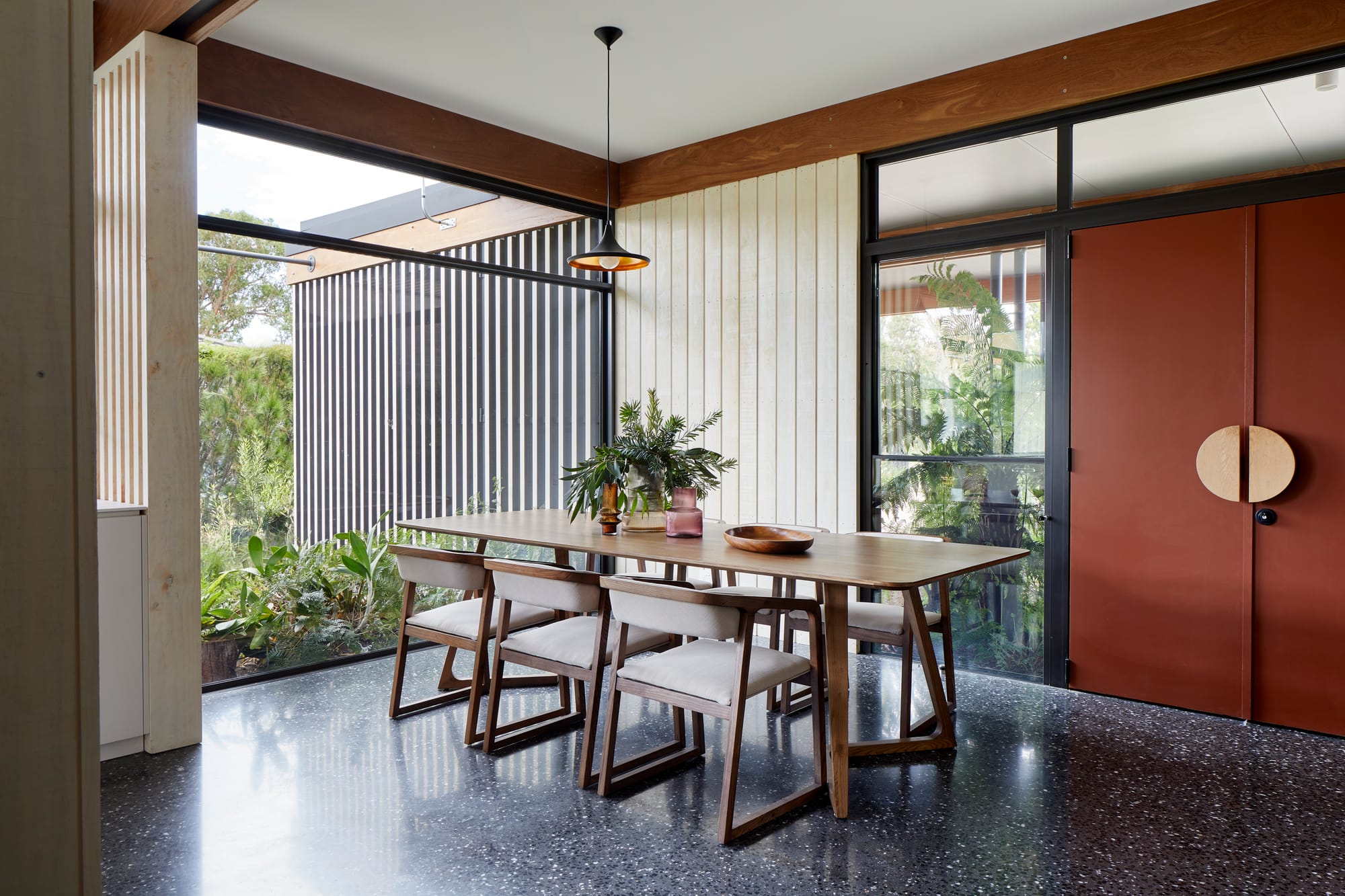
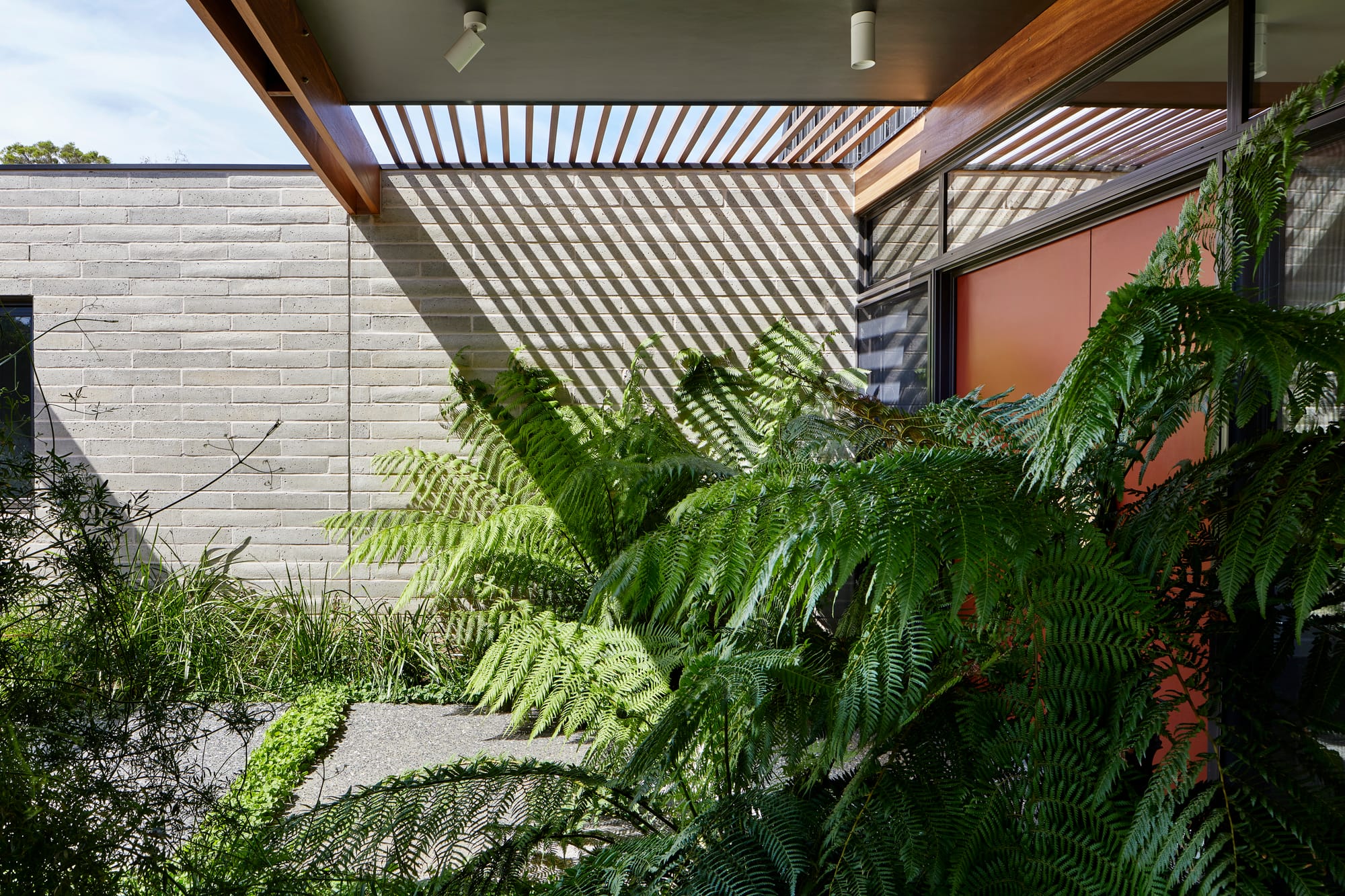
The home is oriented towards the sun for passive heating and cooling benefits, which alongside active integrated systems mean the homeowners can enjoy a comfortable indoor temperature year-round. Hydronic heating has been installed underfoot to provide a constant stable temperature. Additionally, a welcome breeze is invited inside by opening doors at either end of the house, which is beckoned throughout by ceiling fans installed in each room. All systems within the home are powered by rooftop solar panels and battery storage, meaning homeowners John and Ann can rest peacefully knowing they've made significant efforts to reduce their carbon footprint and reliance on fossil fuels. As for the homeowner's passion for gardening - a 43,000-litre water tank is hidden underground to support the garden and households needs.
Mt Eliza House has been designed and built with ageing at the forefront. The home offers its residents graceful and considered design solutions to support their transition into their later years, whilst promoting the best in eco-friendly construction and living. The home's warm and inviting; abundant in both character and space, despite being a downsize for homeowners John and Ann. Mt Eliza House promises a space to age and grow together comfortably and enjoy, as the homeowners say, "sky views through large windows: the moon and stars".
PROJECT DETAILS
Location: Mt Eliza, Victoria
Completed: 2021
Architecture: BENT Architecture
Interior Design: BENT Architecture
Landscape Design: Ann Scholes (client)
Builder: Bede Debenham
Photographer: Tatjana Plitt
Styling: Pip+Coop
CO-ARCHITECTURE COMPANY PROFILE
If you are interested in seeing more of the exciting projects from the minds of BENT Architecture, you can head over to their CO-architecture company profile. Here, you will find lots of exciting projects such as Hawthorn Hood & Bent Annexe II.
