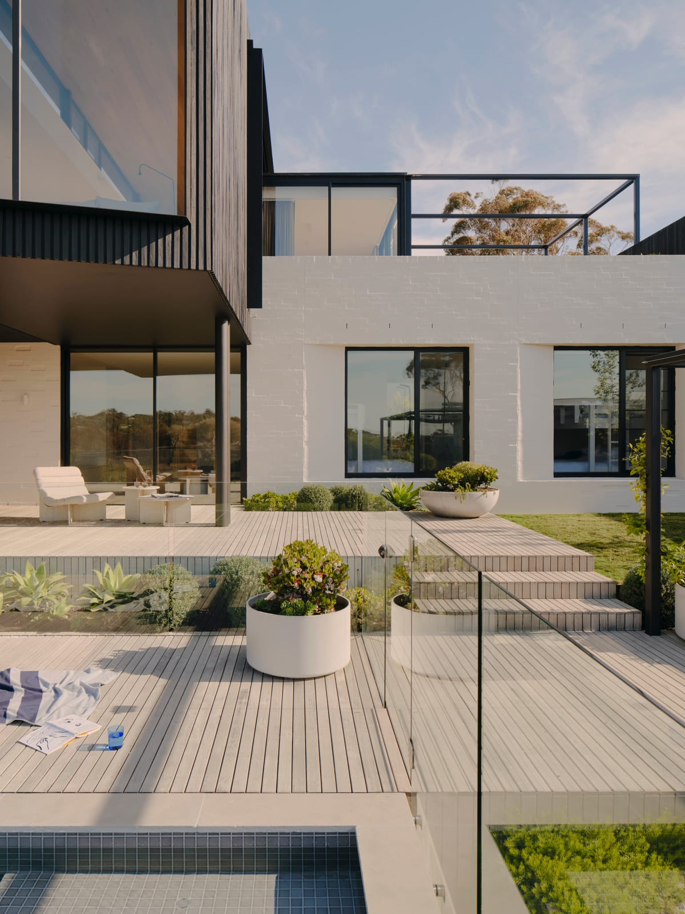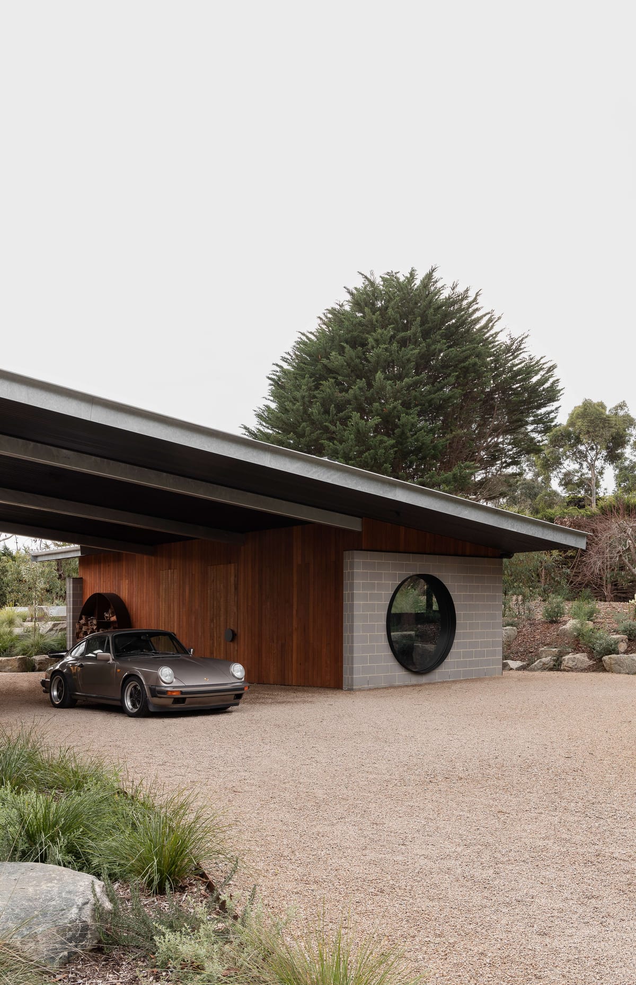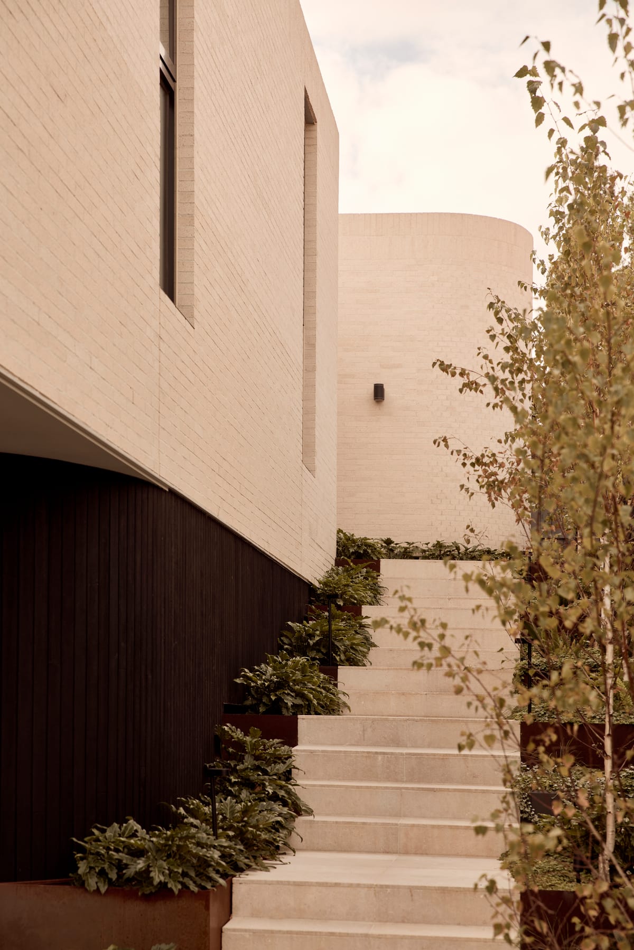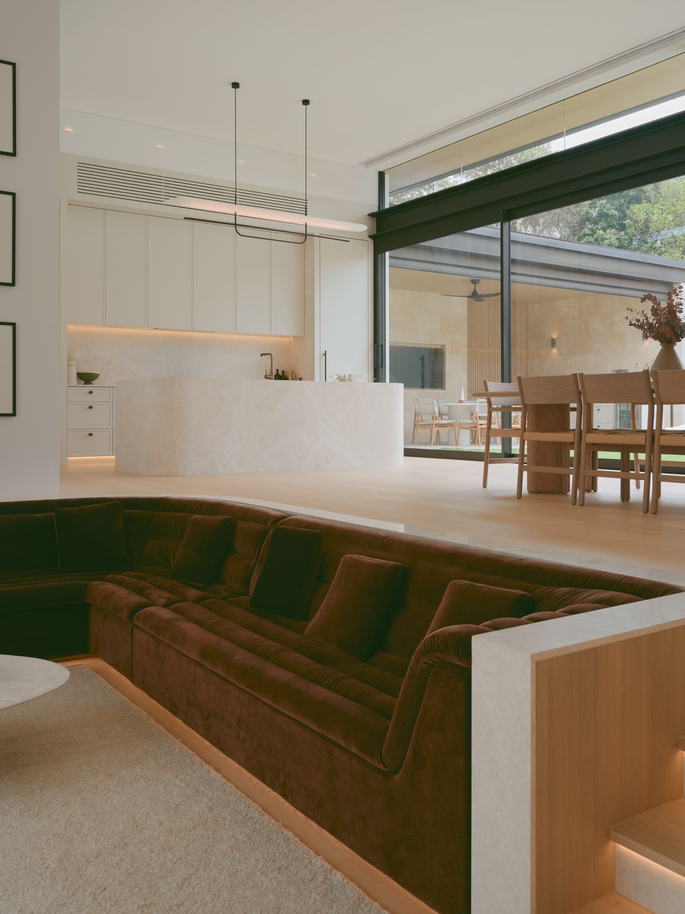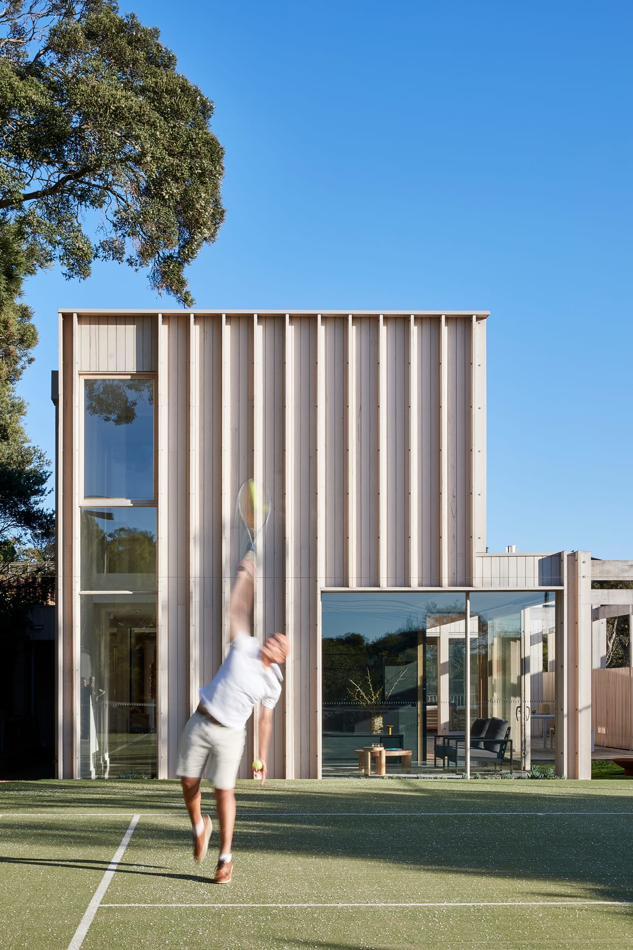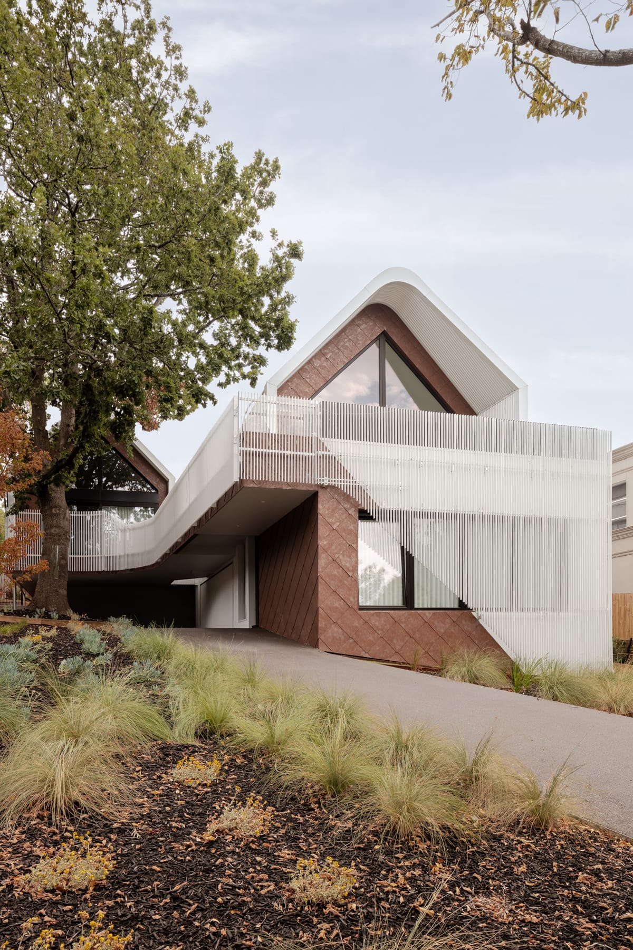Designed for a family of three seeking a coastal getaway from the city, Courtside House takes its name from the existing tennis court at the site, which would come to be a central feature of the stunning holiday home. Located in Mount Martha on Victoria's Mornington Peninsula, the home is designed to fuse fun, relaxation and entertaining within its robust and welcoming palette.
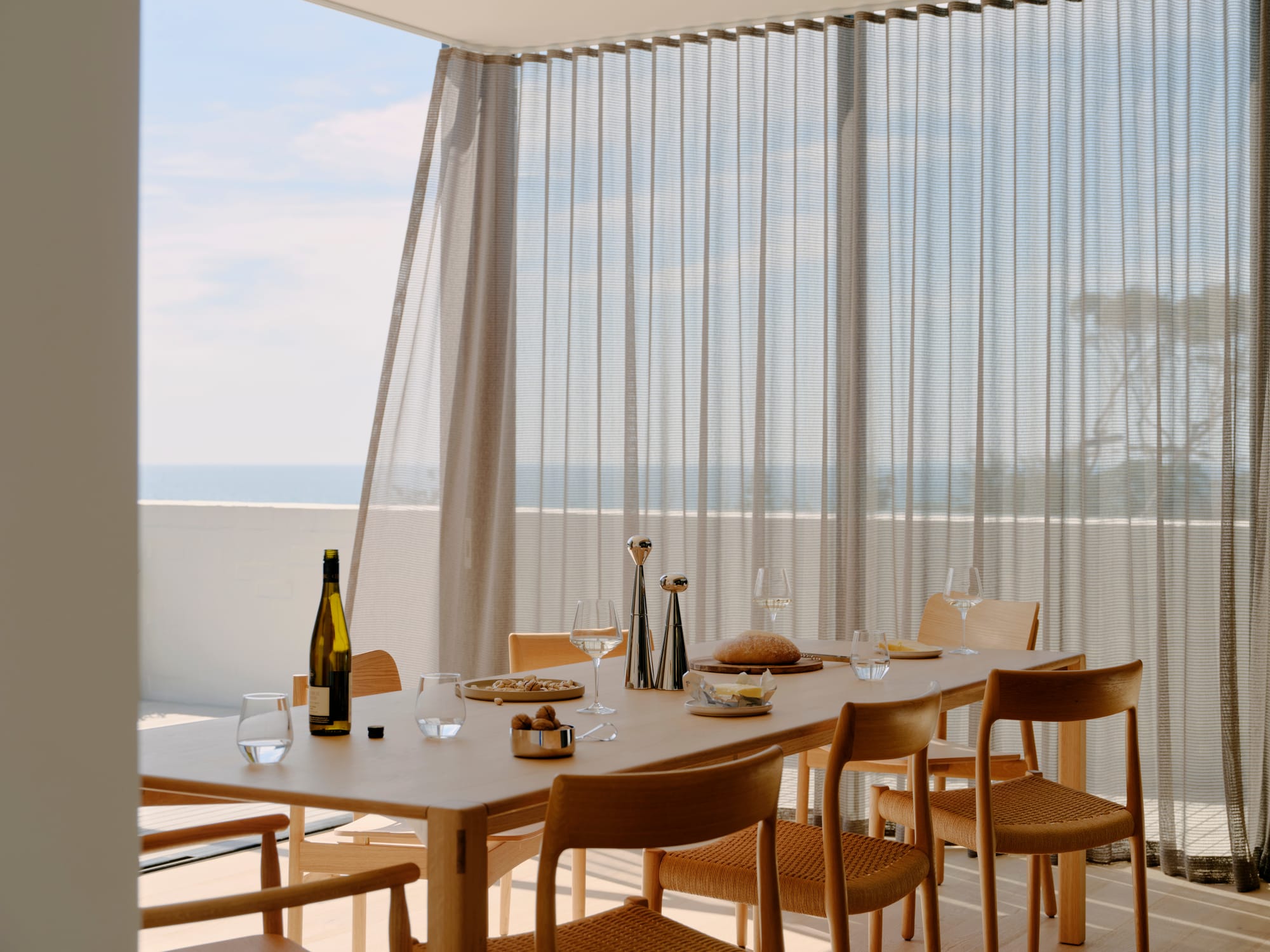
Central to the brief was the desire to maximise views and connection to the existing court structure, and to provide a range of outdoor entertaining areas. In doing so, the floorplan strategically delineates space for parents, children and guests, whilst also drawing the homes occupants together around breathtaking views of Port Phillip Bay and the central tennis court. These coastal views are captured through an expansive window framing, a hero within the home. The stunning vista of the bay and the cityscape is further highlighted by the home's integration with the generously sloping landscape.
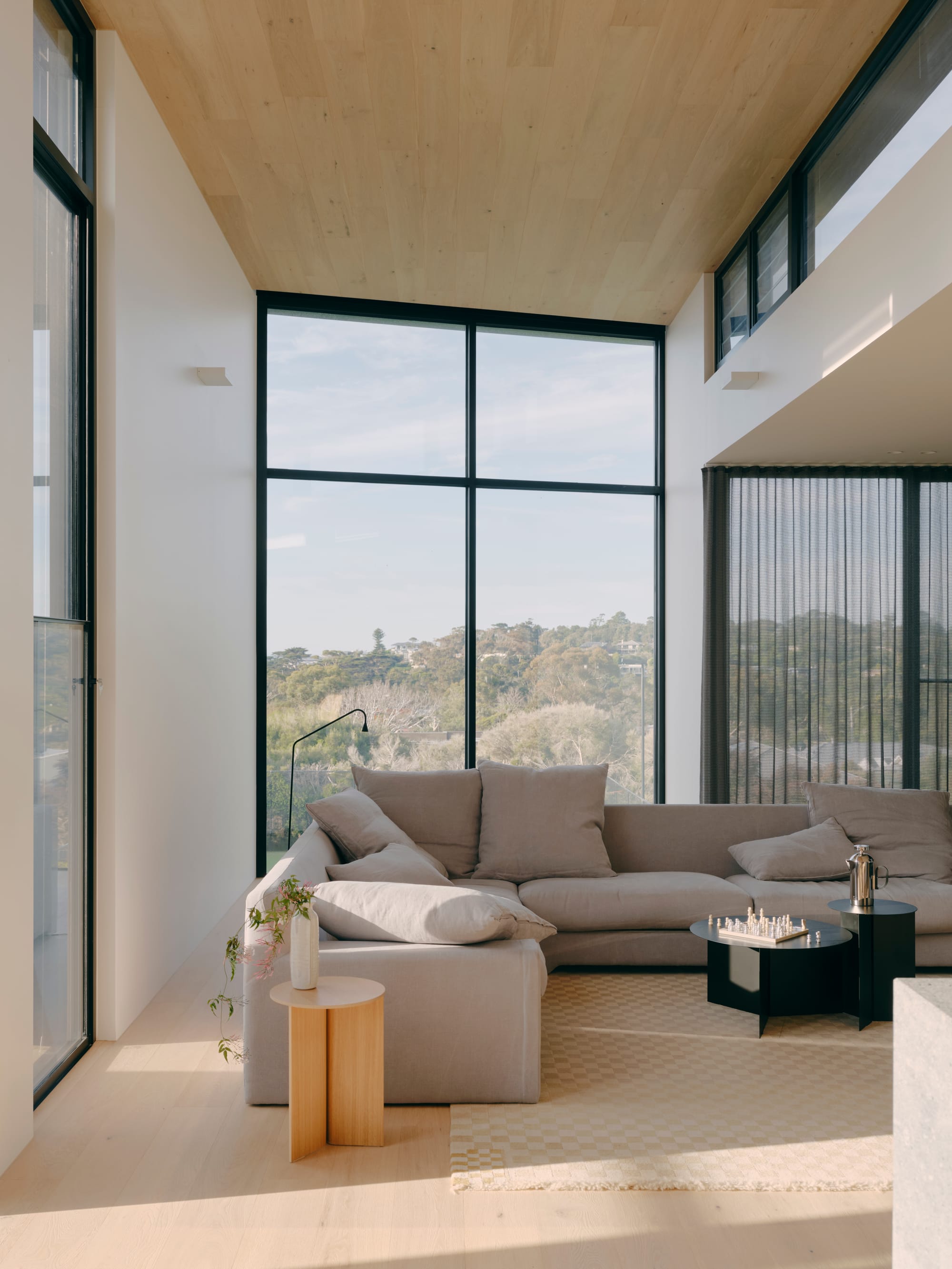
The homes streetside façade is humble; largely obscured by a brick wall - a common feature of the large, neighbouring suburban homes. Courtside House, however, provokes interest in onlookers with the centralisation of a double storey space rising above the recycled brick wall, hinting at the home beyond. “Obviously, when you go beyond that wall, things change dramatically,” says Tom Robertson, Director of Tom Robertson Architects. The robust feature wall serves to clearly distinguish between the private and public realm.
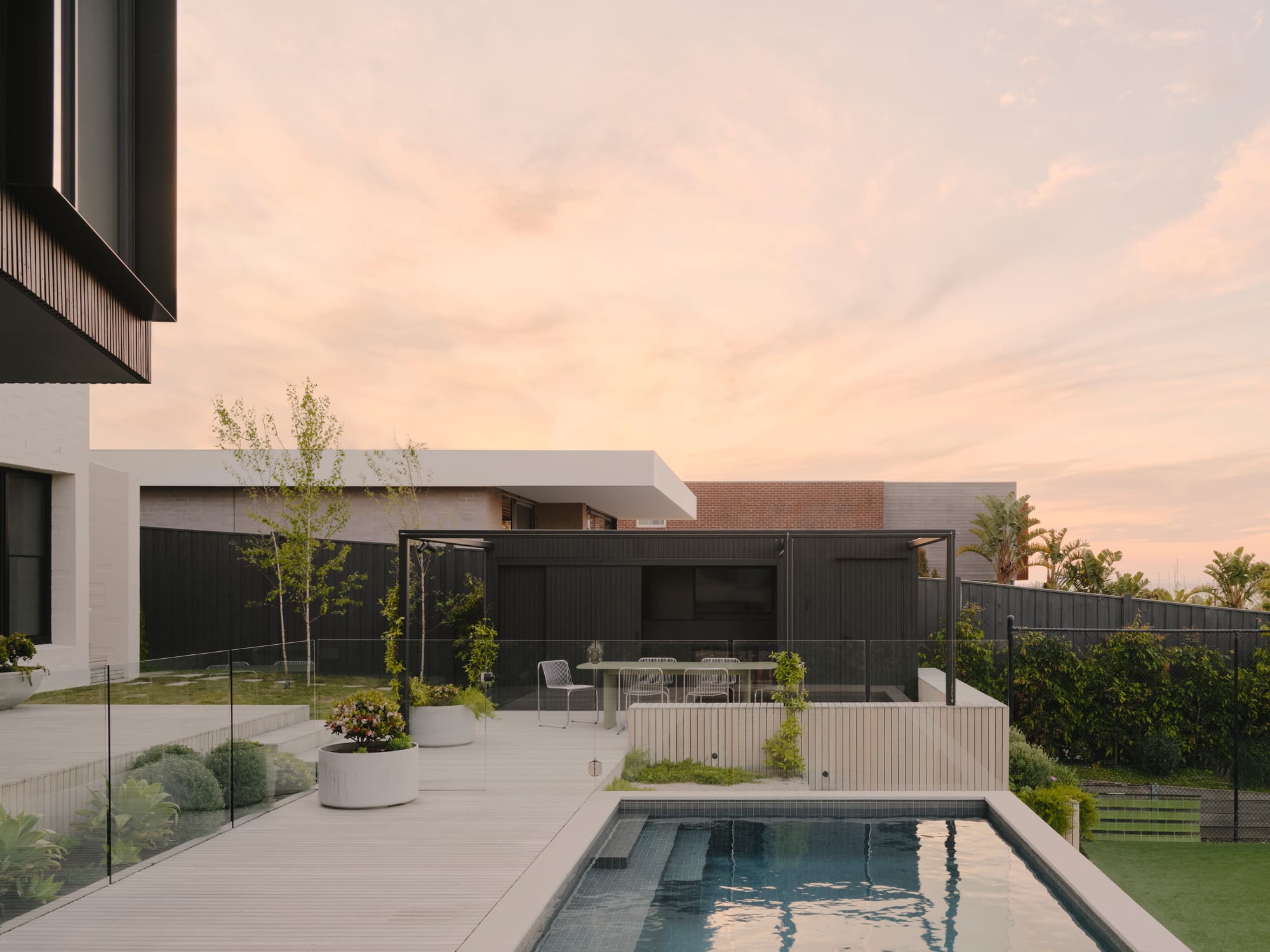
Beyond the entrance, the home is divided across a split-level floorplan with a central courtyard that encourages movement between the homes zoning; entertaining, relaxing, private. “We deliberately split all of these spaces through the courtyard in order to bring vegetation back into the building and also to create a little bit of extra privacy,” says Mitch, Associate at Tom Roberston Architects.
“Fundamentally, it is about flexibility as you move around – there are constant opportunities for entertainment, relaxation and activity".
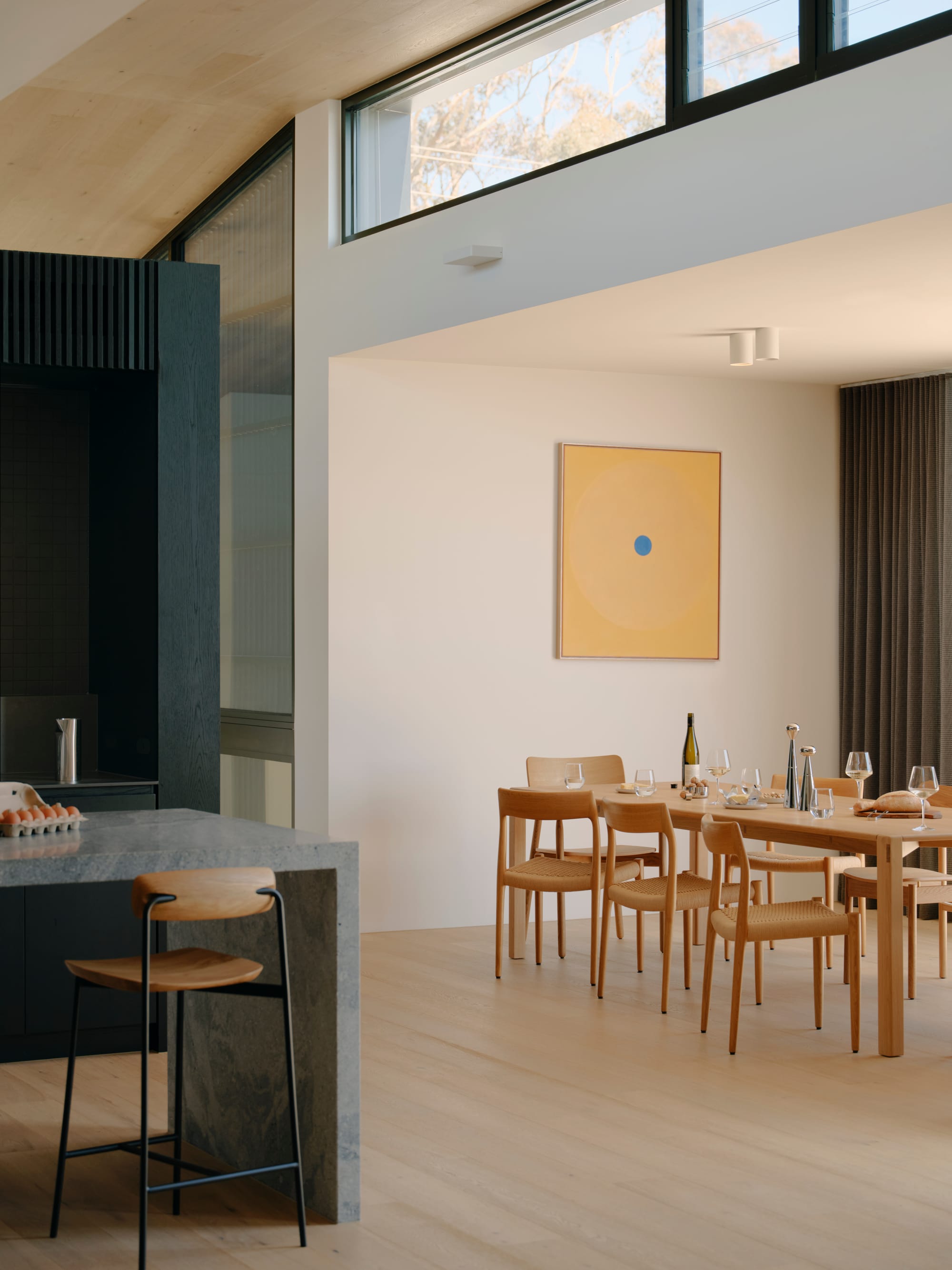
Upstairs, the living spaces are housed within a black timber-clad box, bursting with natural light afforded by the floor-to-ceiling black framed windows. Additionally, the second story boasts impressive views over the courtyard and Port Phillip Bay. As the central point within the home, the courtyard constantly engages the houses occupants with the outdoors - although the home also offers its guests views of the tennis court across all floors and rooms. This was a decision grounded in intentionality, explained by Tom: “The design of the home is all about the interaction between a game of tennis and the opportunity to live in the house, so each room links back to the game of tennis. Fundamentally, it is about flexibility as you move – there are constant opportunities for entertainment, relaxation and activity."
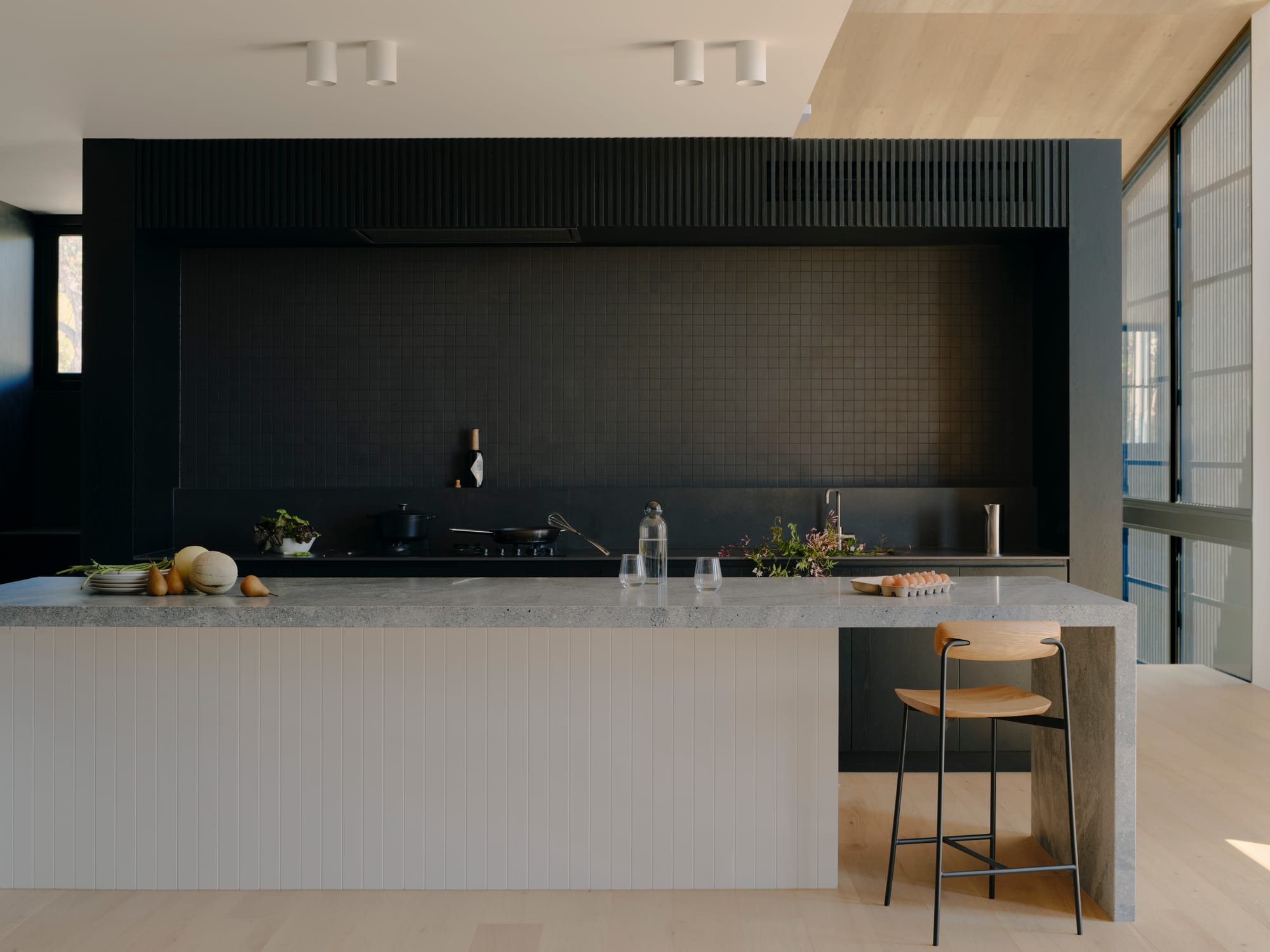
Aesthetically, the home is defined by balance. The dark, geometric kitchen -featuring an eye-catching splashback of Sugie Series black tiles from Artedomus - is contrasted against light timber floors by Storey's Sesame. Externally, the refined timber cladding and battens offset against the rugged materiality of the recycled brick walls. The eye-grabbing, black second storey of the home welcomes an abundance of natural light, creating a space that is both bright and intimate.
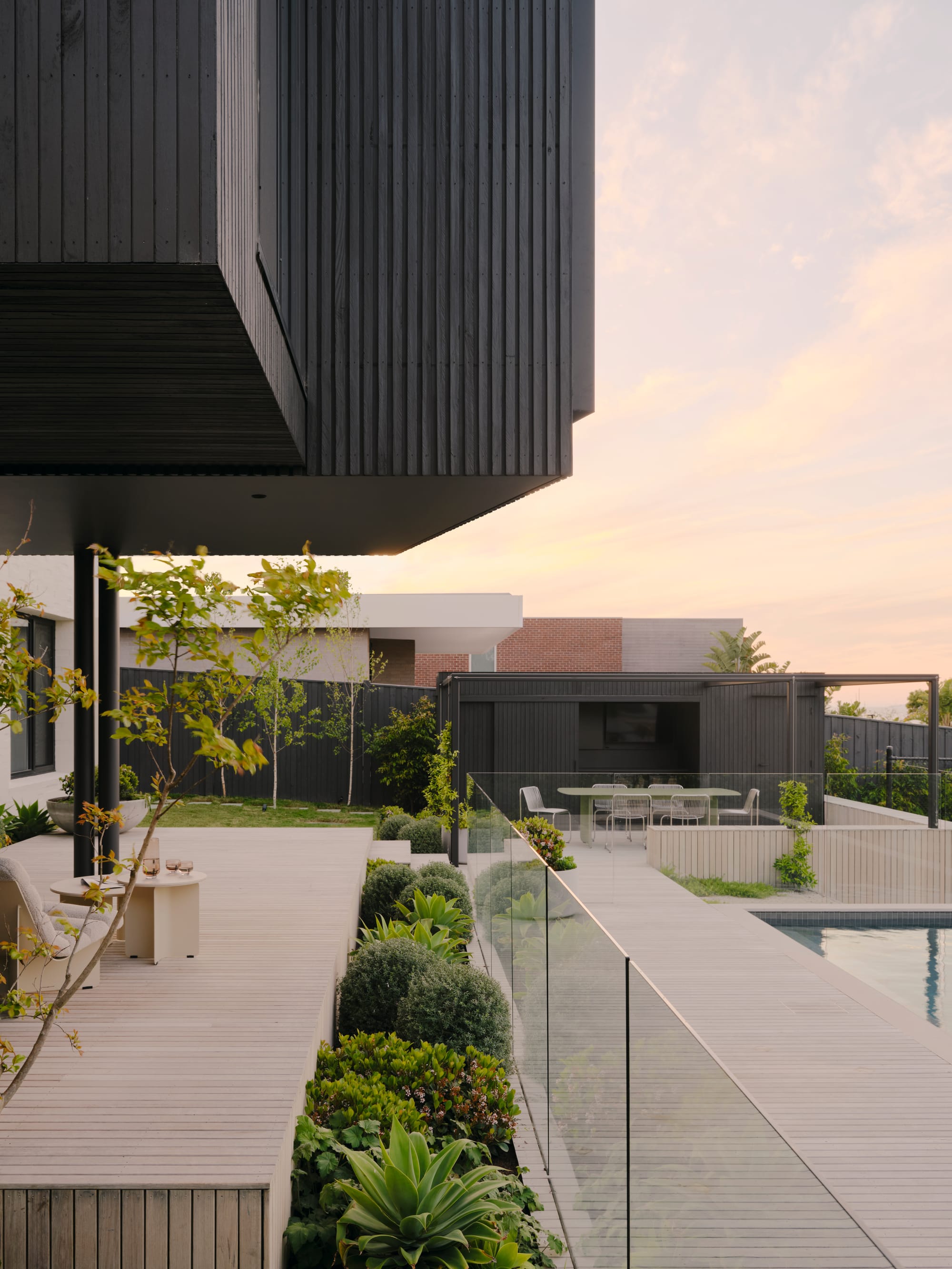
The push-and-pull design ethos is woven throughout the entirety of Courtside Home. Grounded in its generous views of the tennis court, city, courtyard and bay beyond, the home manages to balance extravagance with intimacy. Whilst airy and bright, the home evokes a sense of warmth and welcome to all those lucky enough to share in the space.
PROJECT DETAILS
Architecture: Tom Robertson Architects
Photography: Tom Ross
Construction: Made Build
Styling: Jess Kneebone
Landscaping: Vogue Grange
Landscape Design: Plume Studio.
CO-ARCHITECTURE COMPANY PROFILE
To see more of the exciting work by Tom Robertson Architects, you can take a look at their CO-architecture company profile. Here, you will be able to see beautiful projects such as Wheatland House.
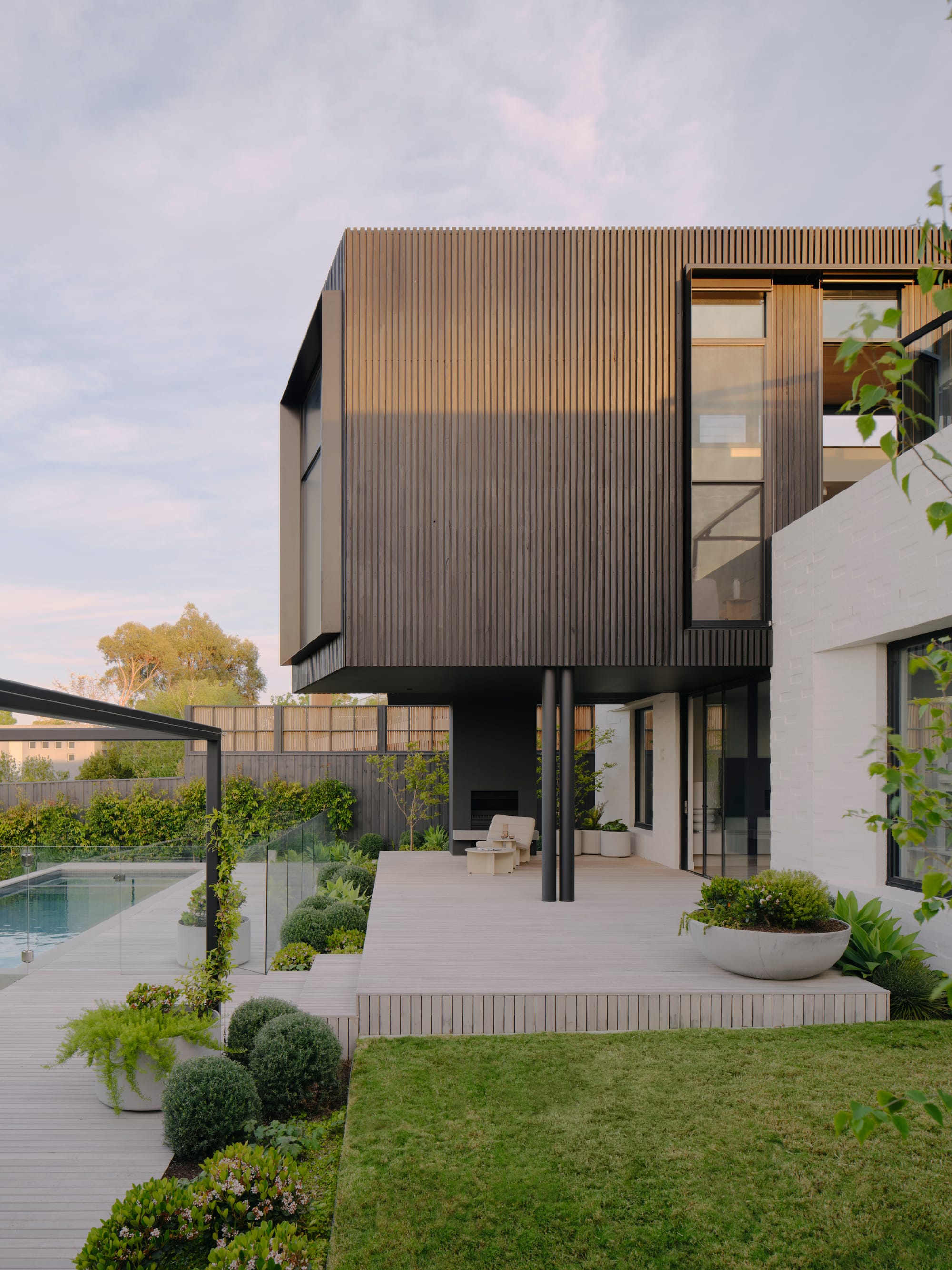
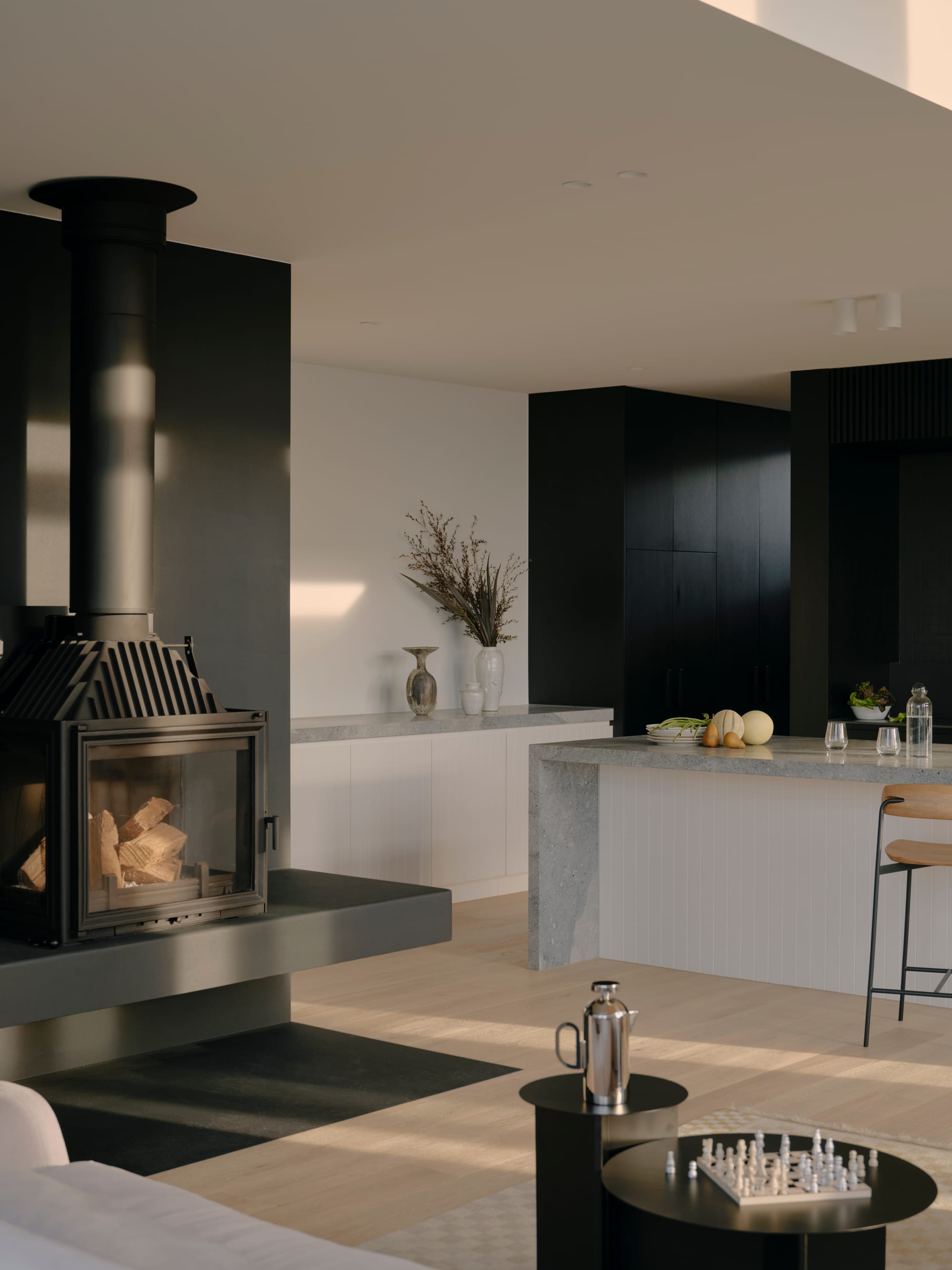
Courtside House by Tom Robertson Architects. Photography by Tom Ross.
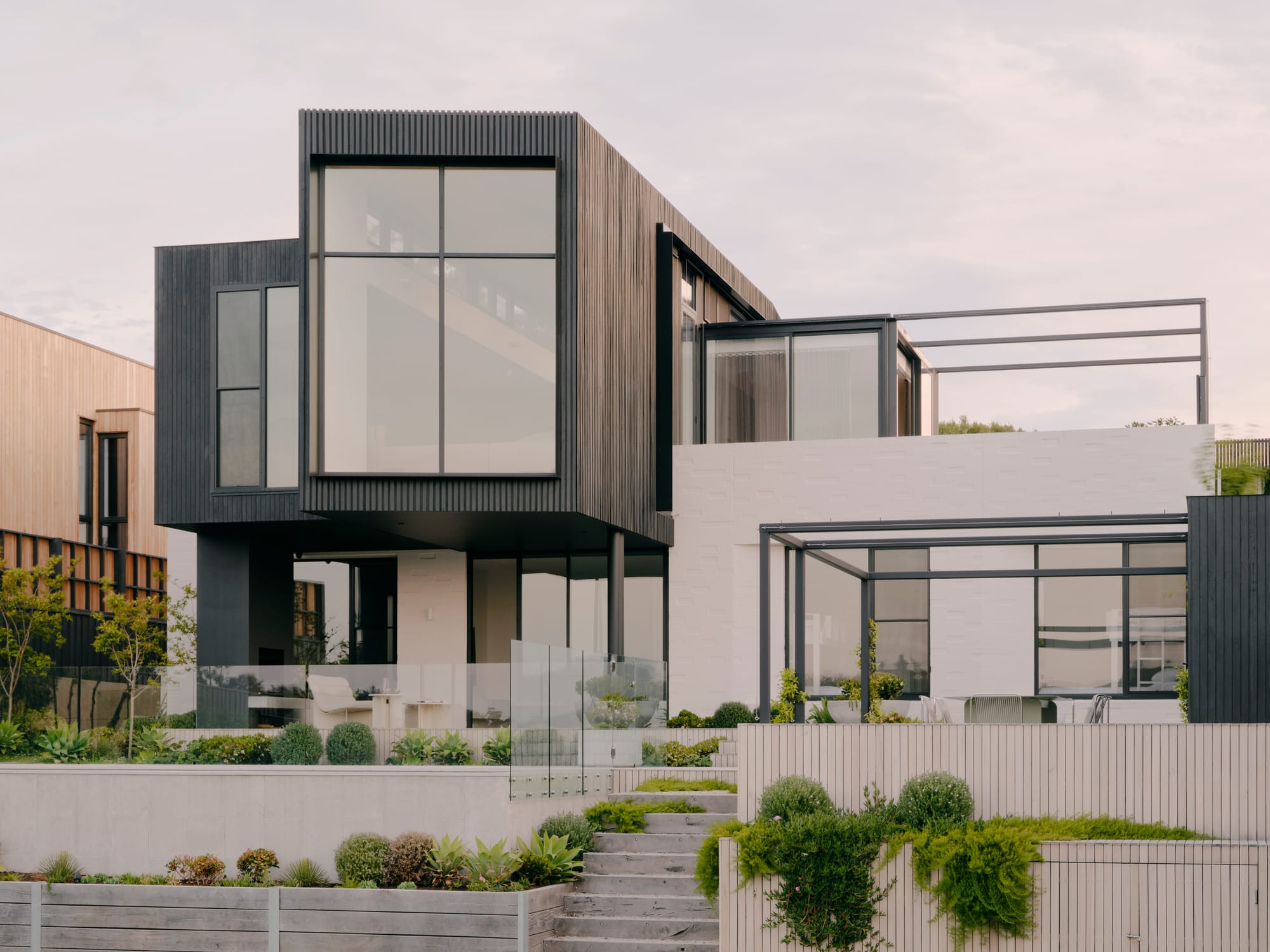

Courtside House by Tom Robertson Architects. Photography by Tom Ross.
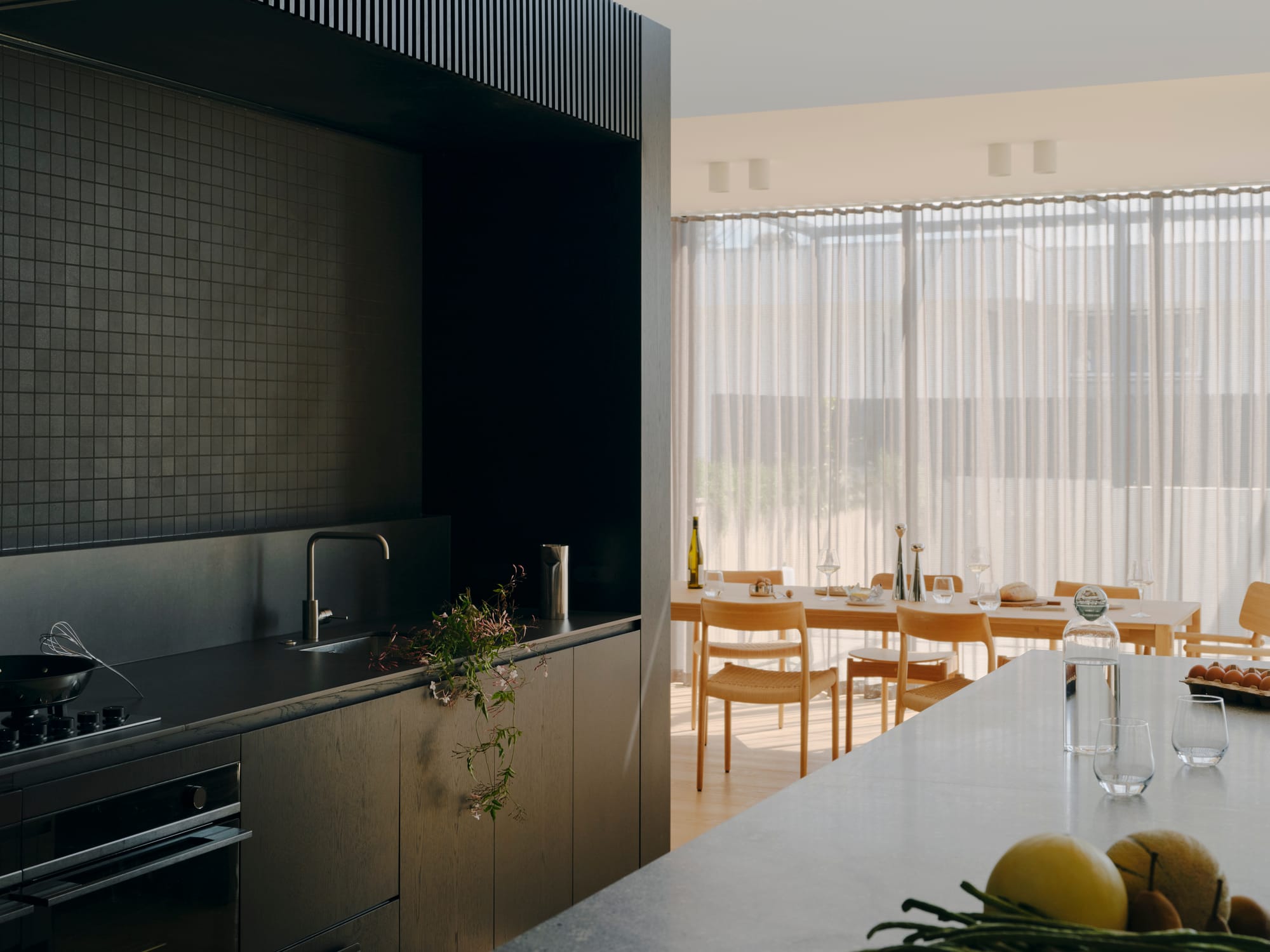
Courtside House by Tom Robertson Architects. Photography by Tom Ross.

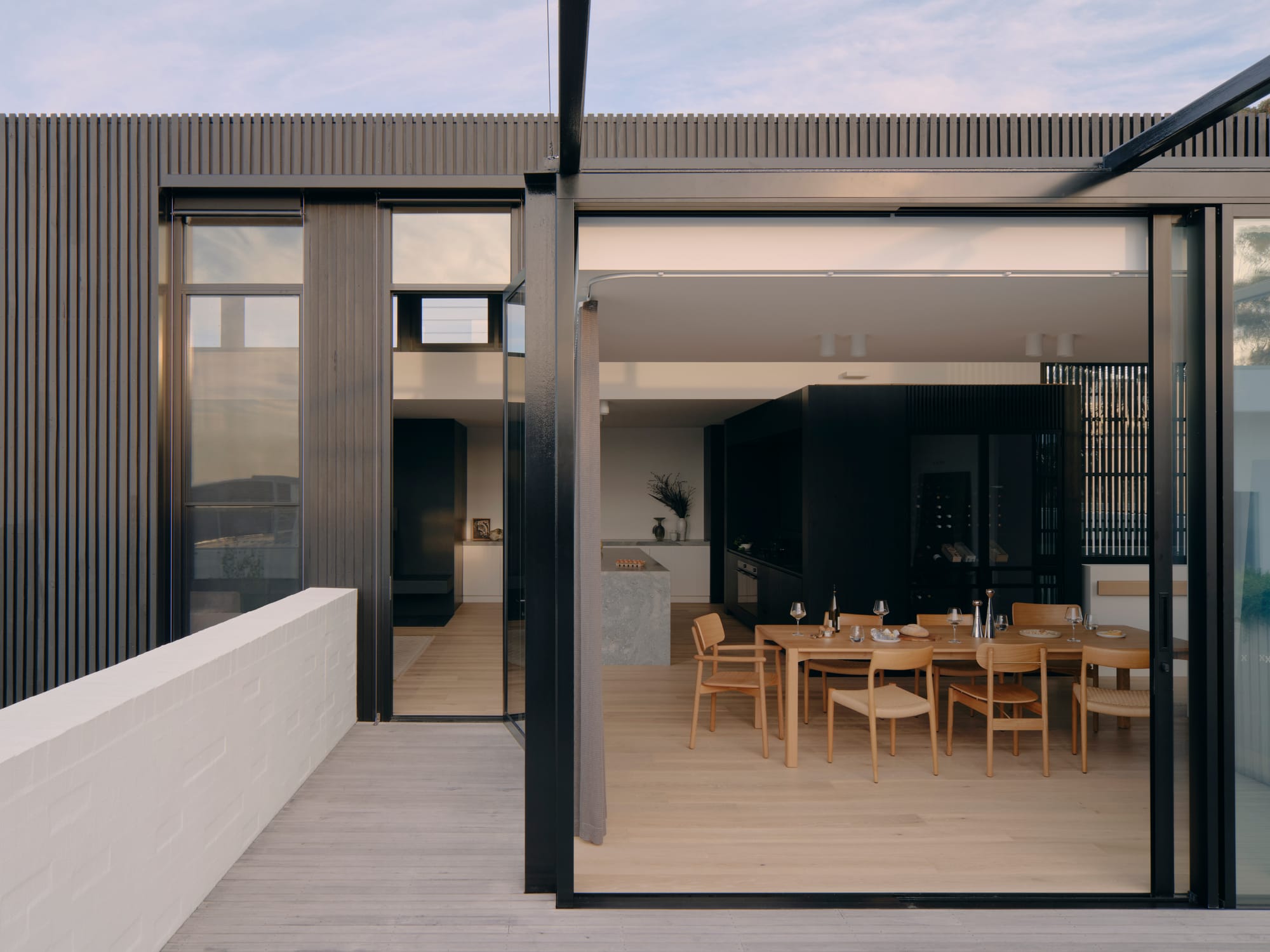
Courtside House by Tom Robertson Architects. Photography by Tom Ross.


