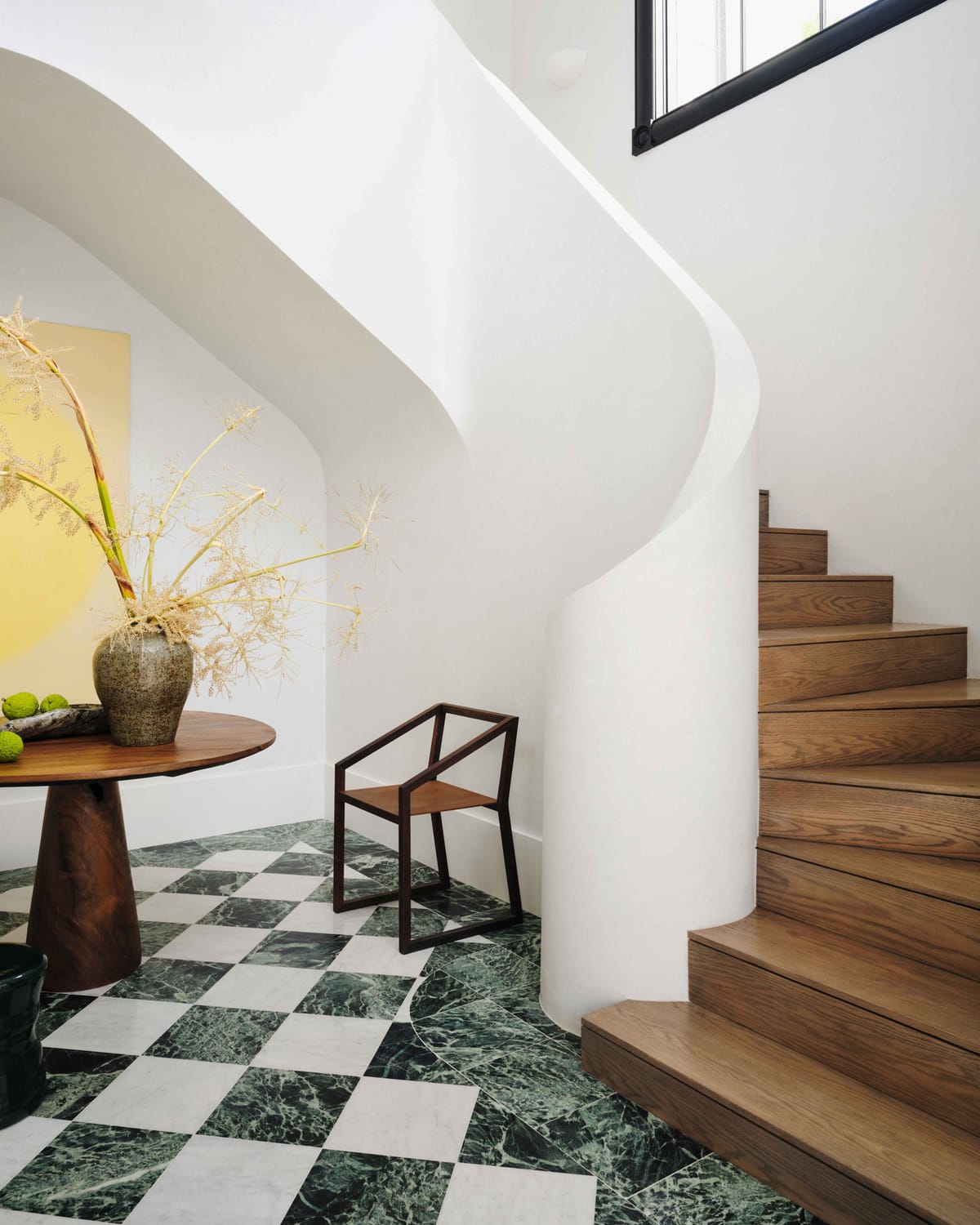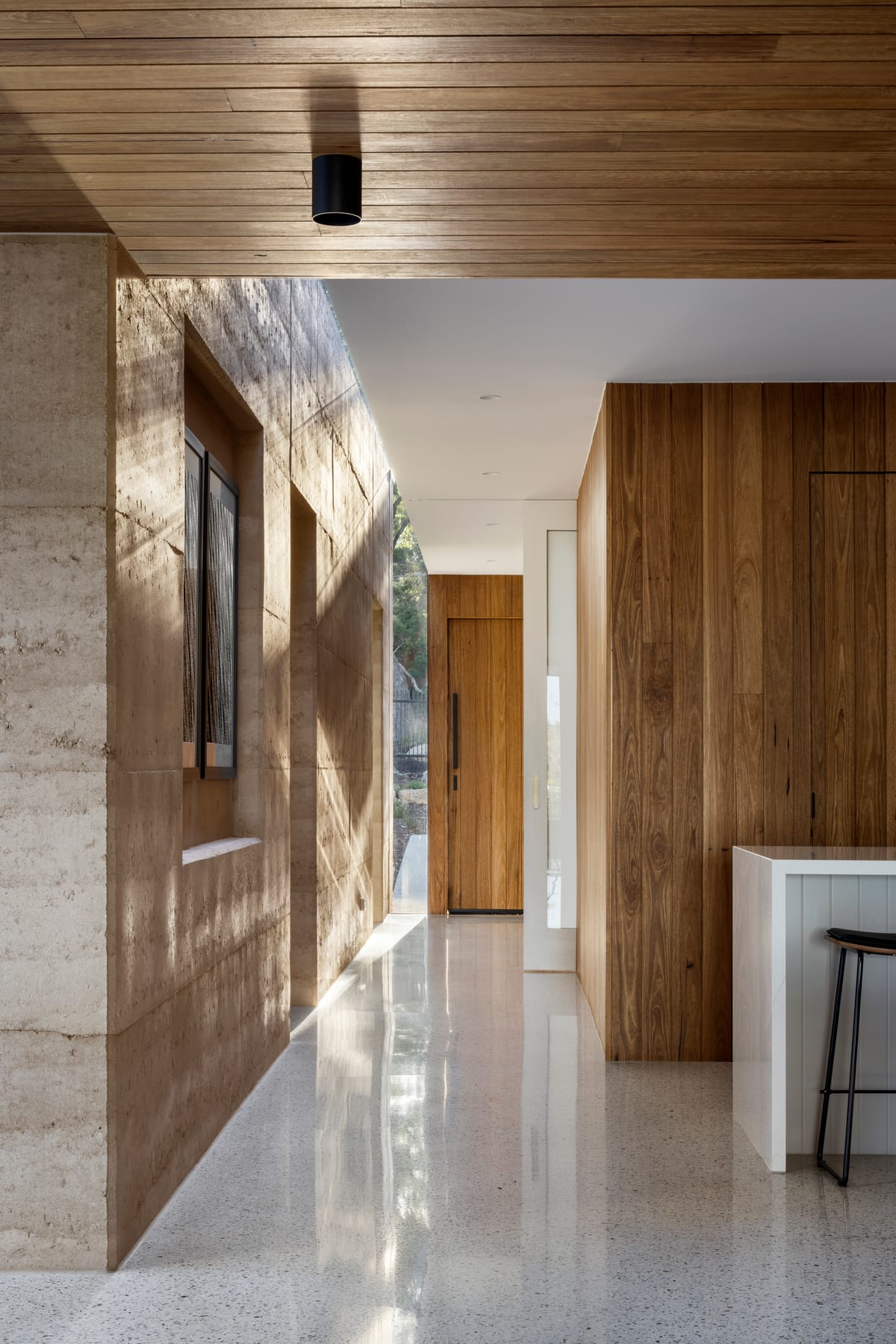Blessed with an open, airy site in the coastal suburb, the 1980's Tuscan-inspired residence boasted all the foundations of a beautiful home, albeit in need of a contemporary revival. With the aid of Smac Studio, the Sydney home has been reinvented and reconfigured to serve as a cohesive and lasting home for its occupants.
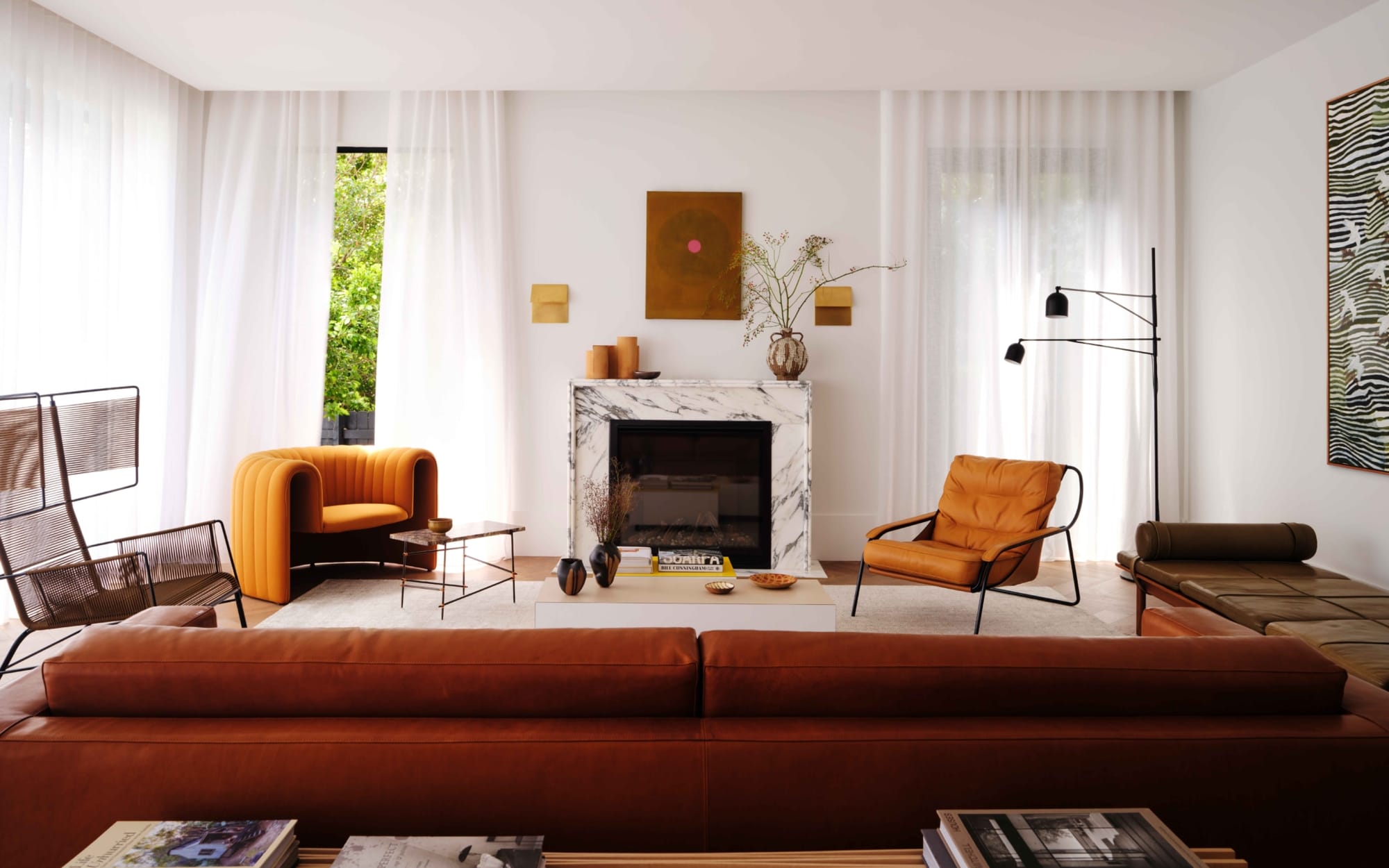
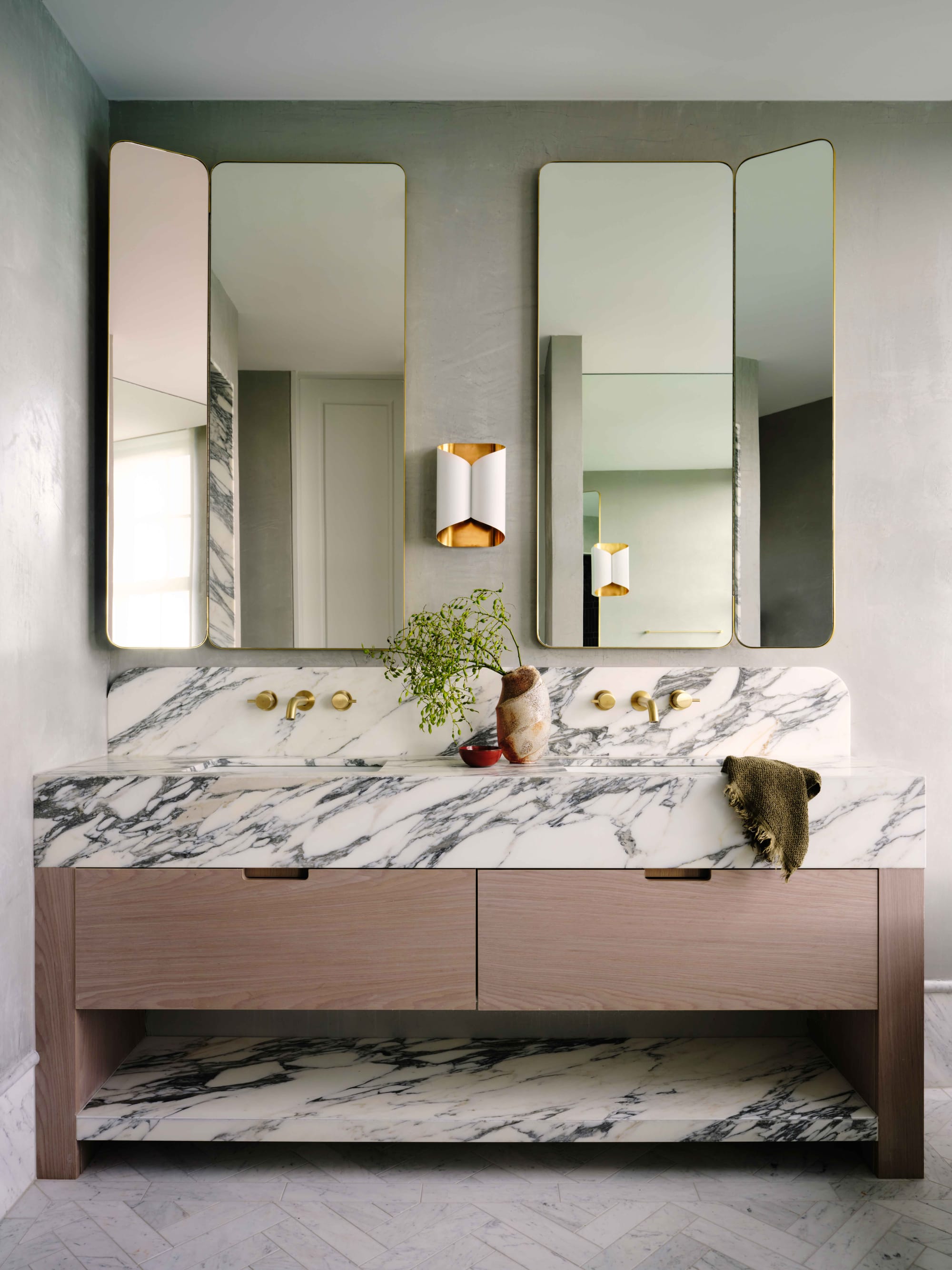
Central to the renovations was the need to invite natural lighting into the family home, reconfigure the formerly disjointed floorplan and dissolve divisions between interior and exterior to create connection to the surrounding landscape. As having been previously inspired by the Tuscan countryside when first designed some 40 years ago, Smac Studio chose to honour the homes Italian heritage, with an updated, refreshed and accentuated palette.
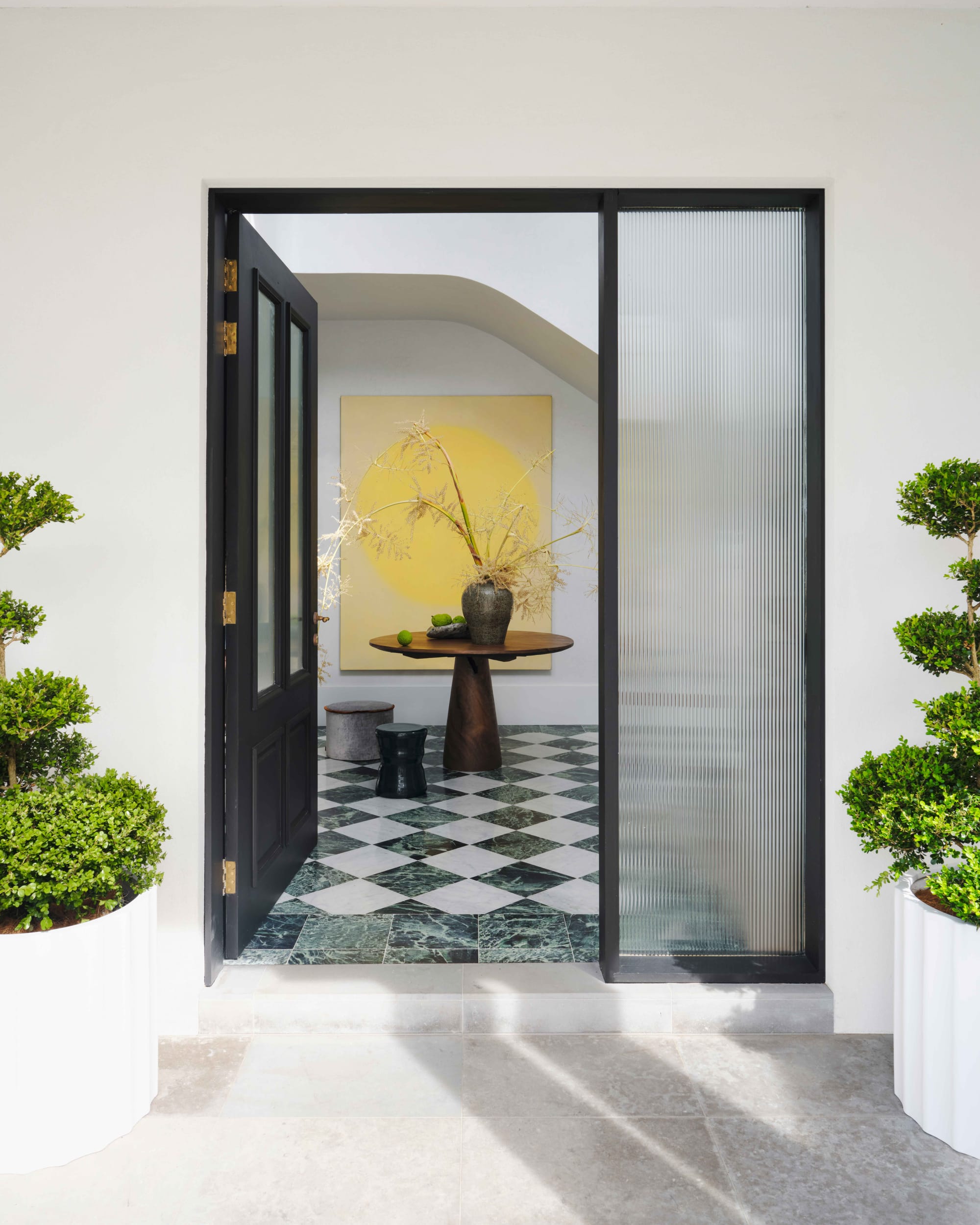
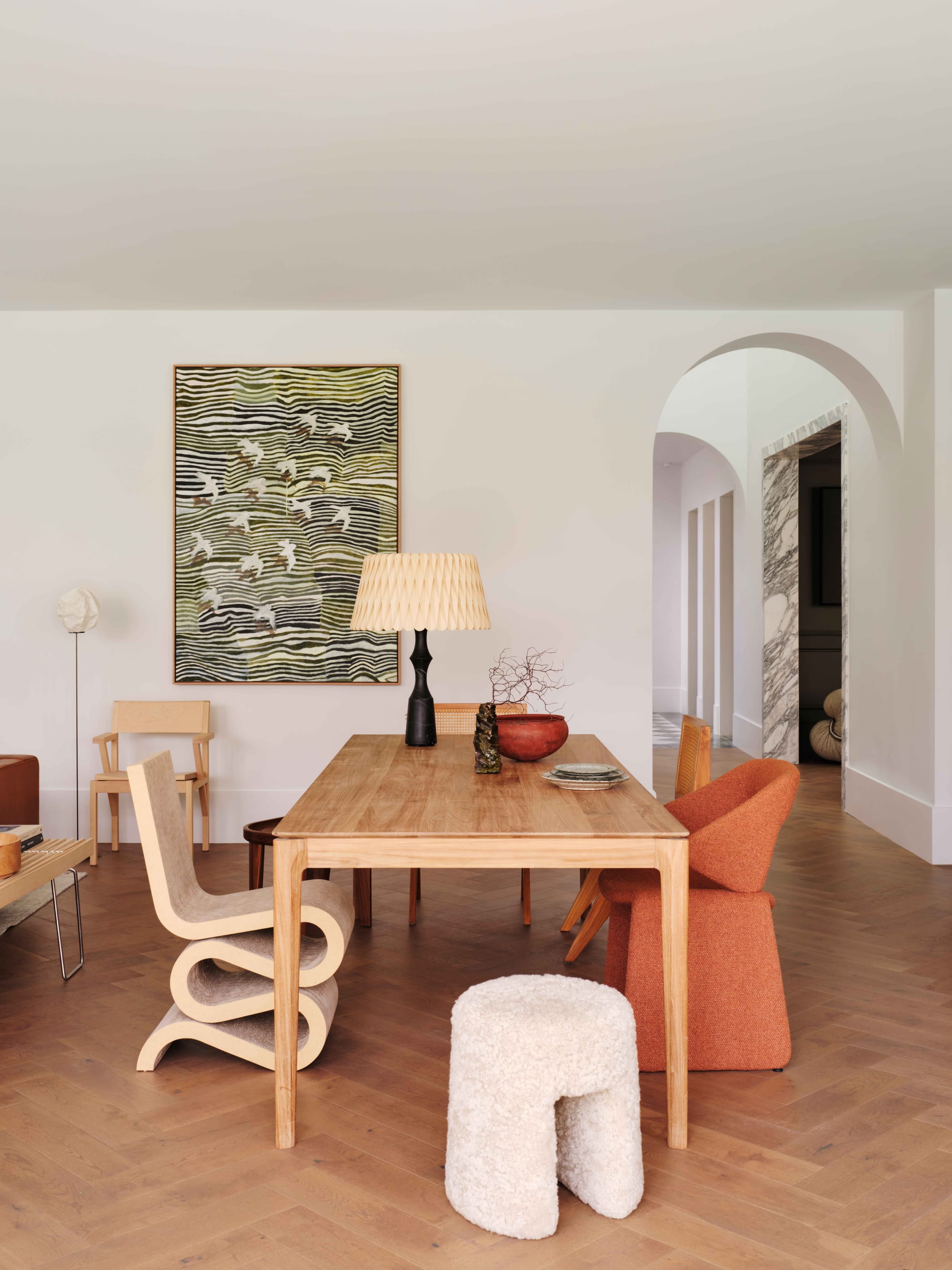
Light House by Smac Studio. Photography by Dave Wheeler.
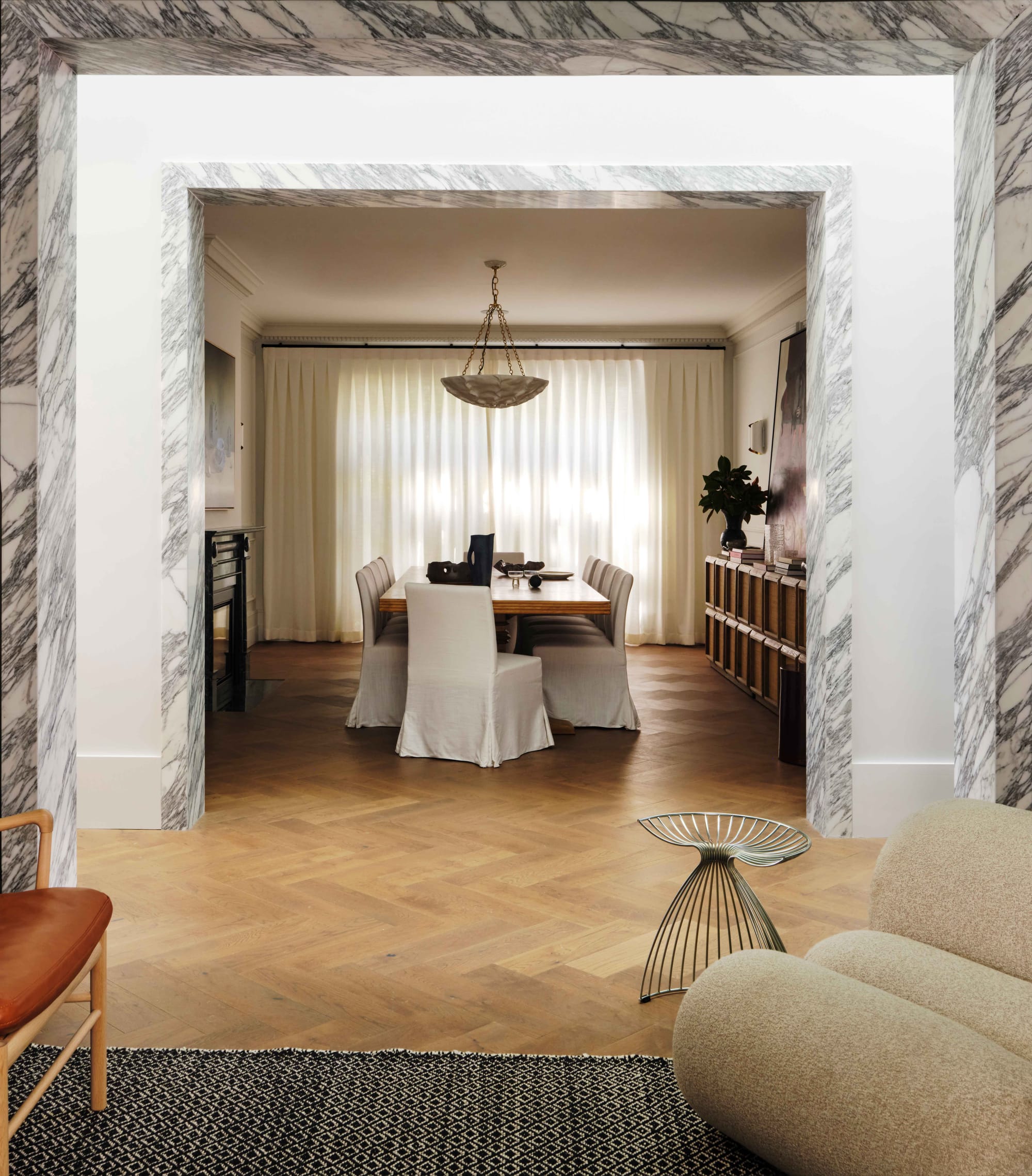
The use of warm terracotta finishes in the previous design was exchanged for a lighter palette; a demonstration in restraint and subtlety to craft a space that is classic and enduring. Additionally, archways toting Arabescato marble draw inspiration from traditional Italian design and additionally serve to artfully frame views between interior space. Smac Studio drew inspiration from the classically dark studies, libraries and sitting rooms of traditional homes, which utilise heavy colours and plentiful timber to evoke a sense of classical design. In such rooms, the filtration of light into the home is manipulated to create dark, moody and intimate spaces, which contrast with the homes communal living spaces in which light is accentuated.
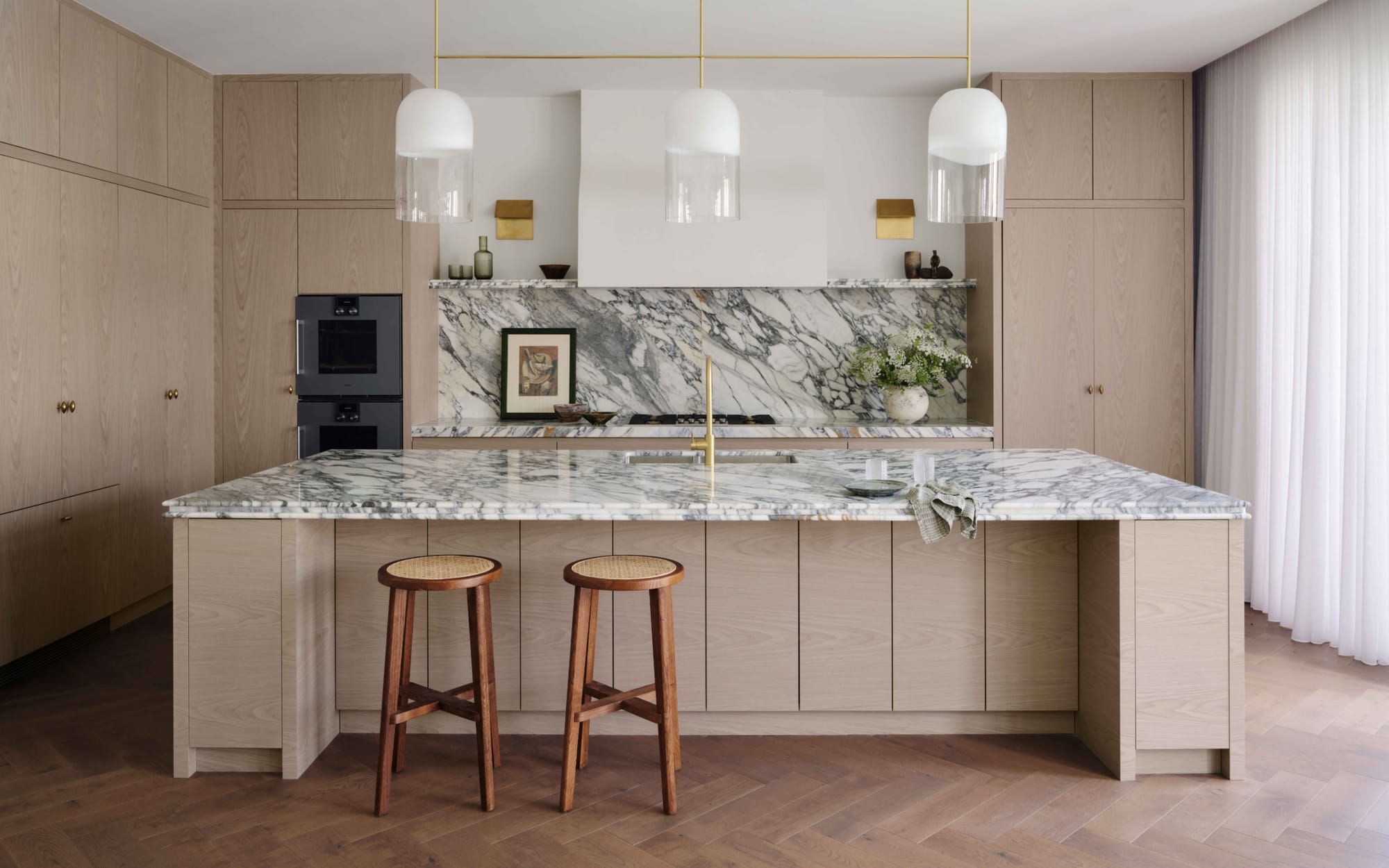
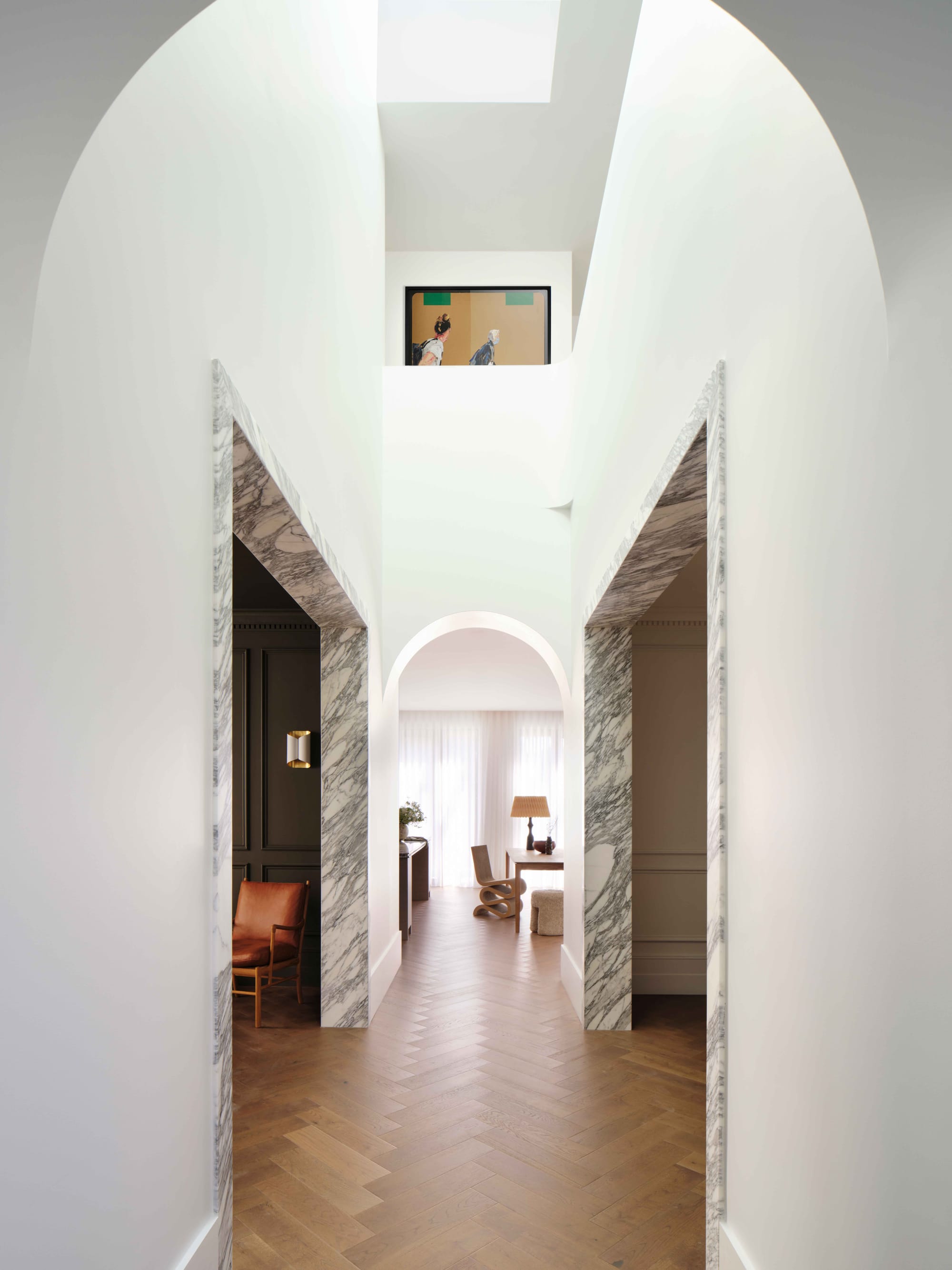
Light play was an integral feature of the design process and a non-negotiable for the residences clients, who desired larger, fused spaces for entertaining and an abundance of natural light, which doubled in contextualising the hoe within its coastal location. In order to craft the melded communal spaces desired by the client, transition between space has been facilitated through the use of symmetry and materiality. Symmetry served to rationalise the allocation of space across the floorplan, drawing the eyes from one zone to another, and in turn dissolving thresholds and maximising the already generous floorplan. Textured paint, Venetian plaster, rich herringbone timber flooring and stunning checkerboard marble floors create opulence in the home, whilst blending spaces seamlessly, paying homage to the residences Italian roots and enhancing each space with a thoughtful and bespoke feel.
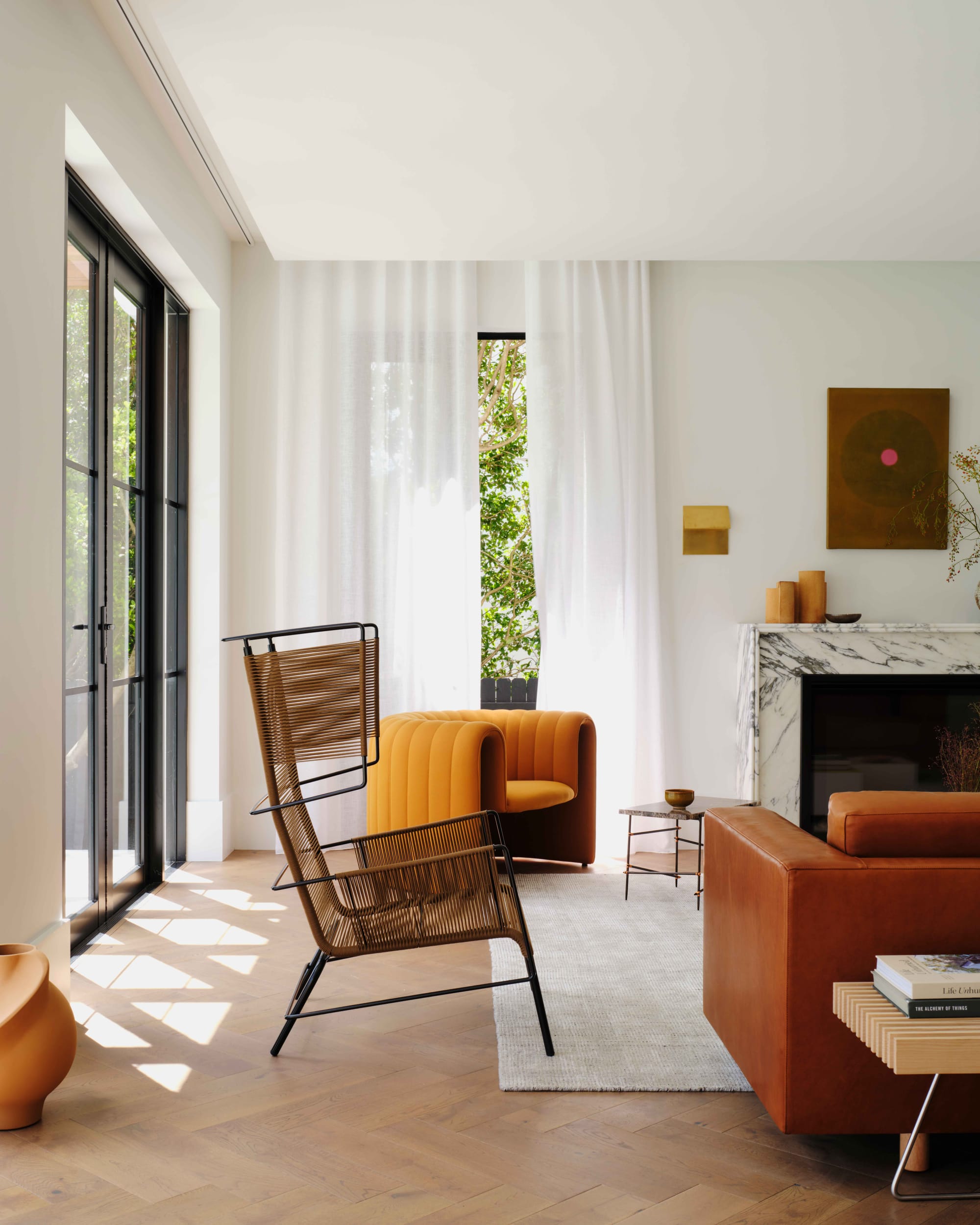
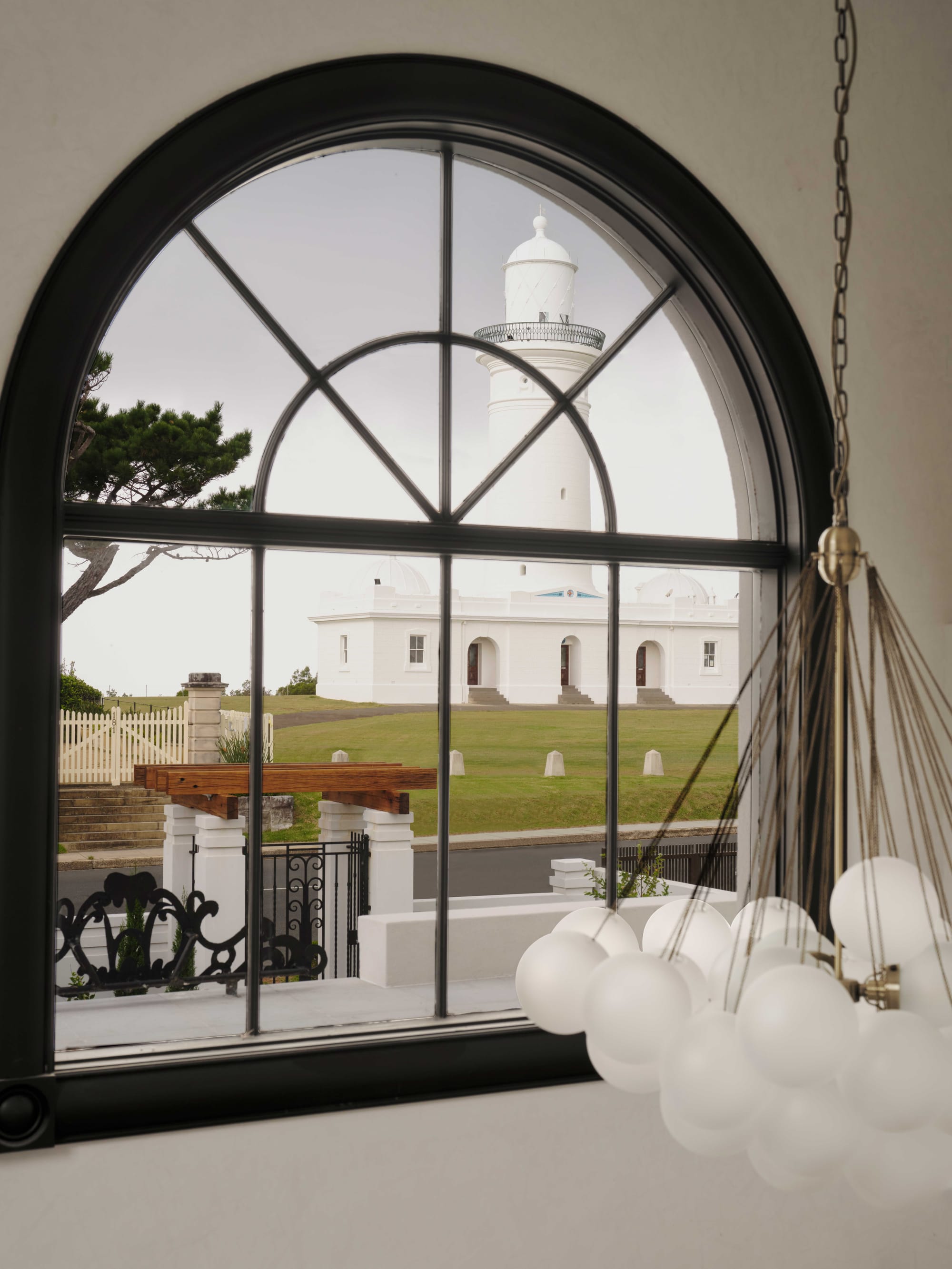
Light House by Smac Studio. Photography by Dave Wheeler.
Despite the decadence of materiality and space within the home, Light House feels intimate and familiar. Harmonious and cohesive spaces have been pulled from the previously disjointed, dark and outdated family home. Now, imbued with an abundance of natural light, a refreshed palette, a connection to surrounds and purposeful livability, Smac Studio has expertly blended classic Italian design with the demands of contemporary living.
Project Details
Location: Vaucluse, Sydney
Architecture: Smac Studio
Photographer: Dave Wheeler
Photo Styling: Claire Delmar
Builder: Charas Construction
CO-ARCHITECTURE COMPANY PROFILE
To find out more about Smac Design you can visit their Company Profile. It's a great place to discover more about their studio and gain valuable insights into their other projects including First Blush.
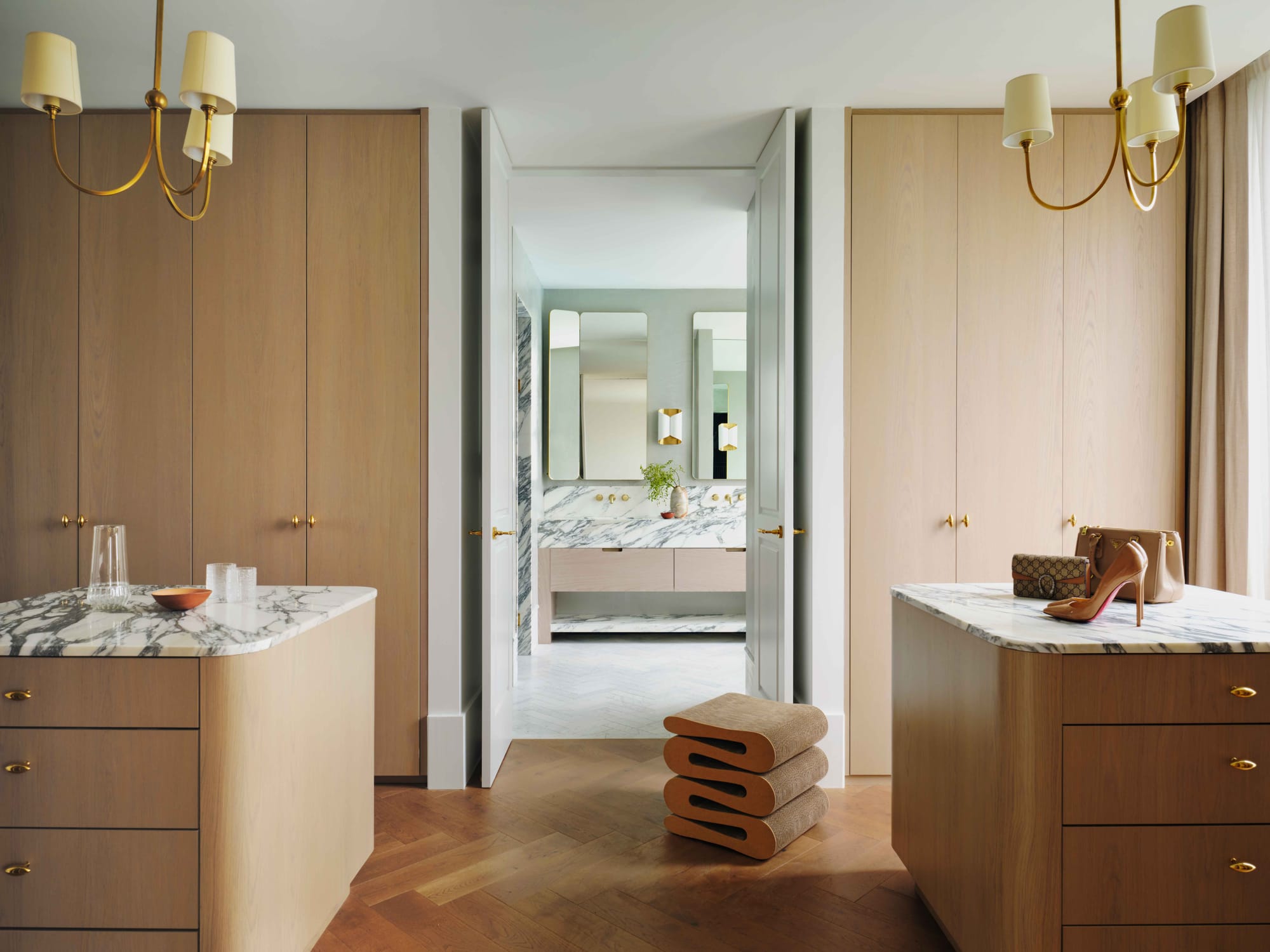
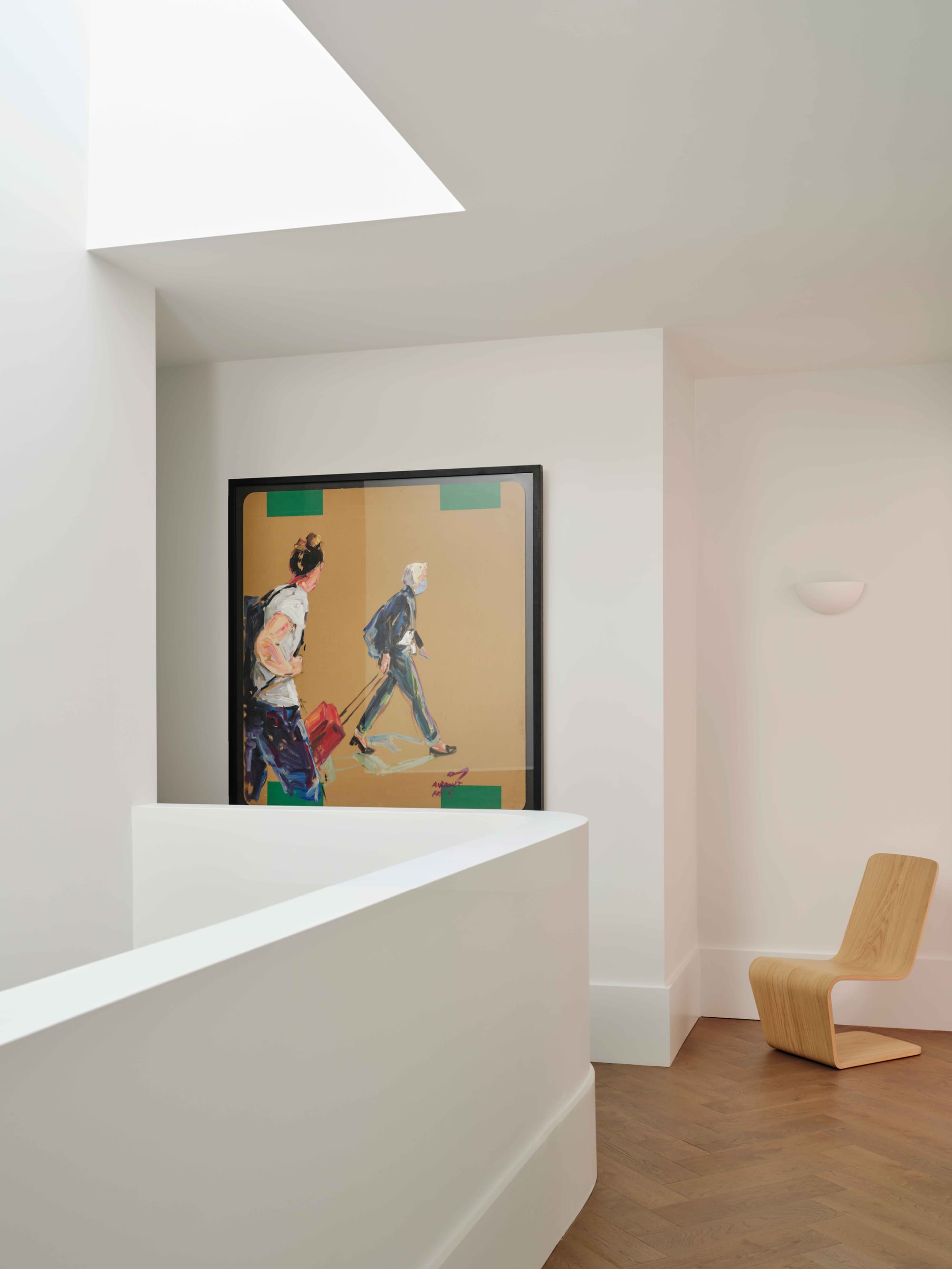
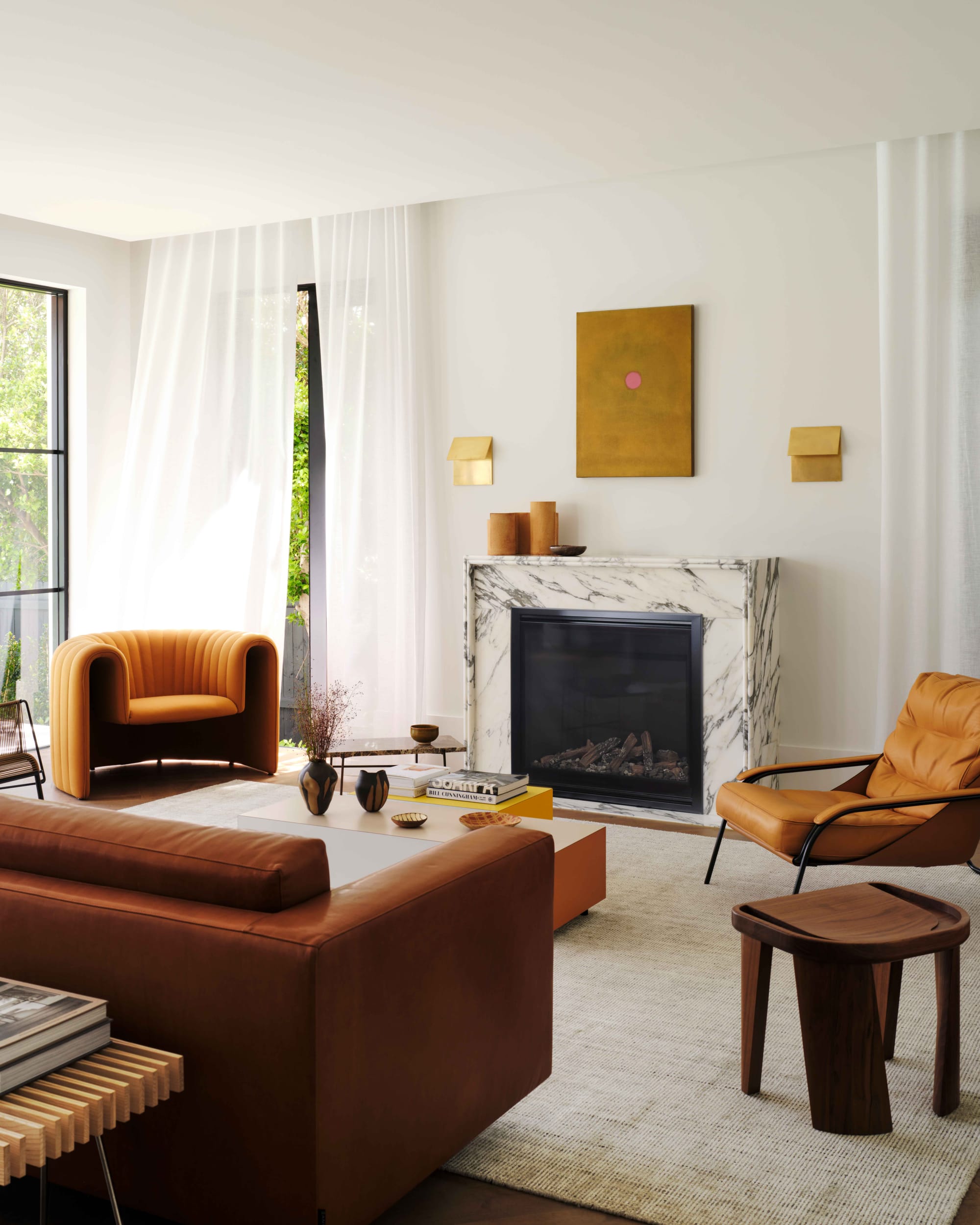
Light House by Smac Studio. Photography by Dave Wheeler.
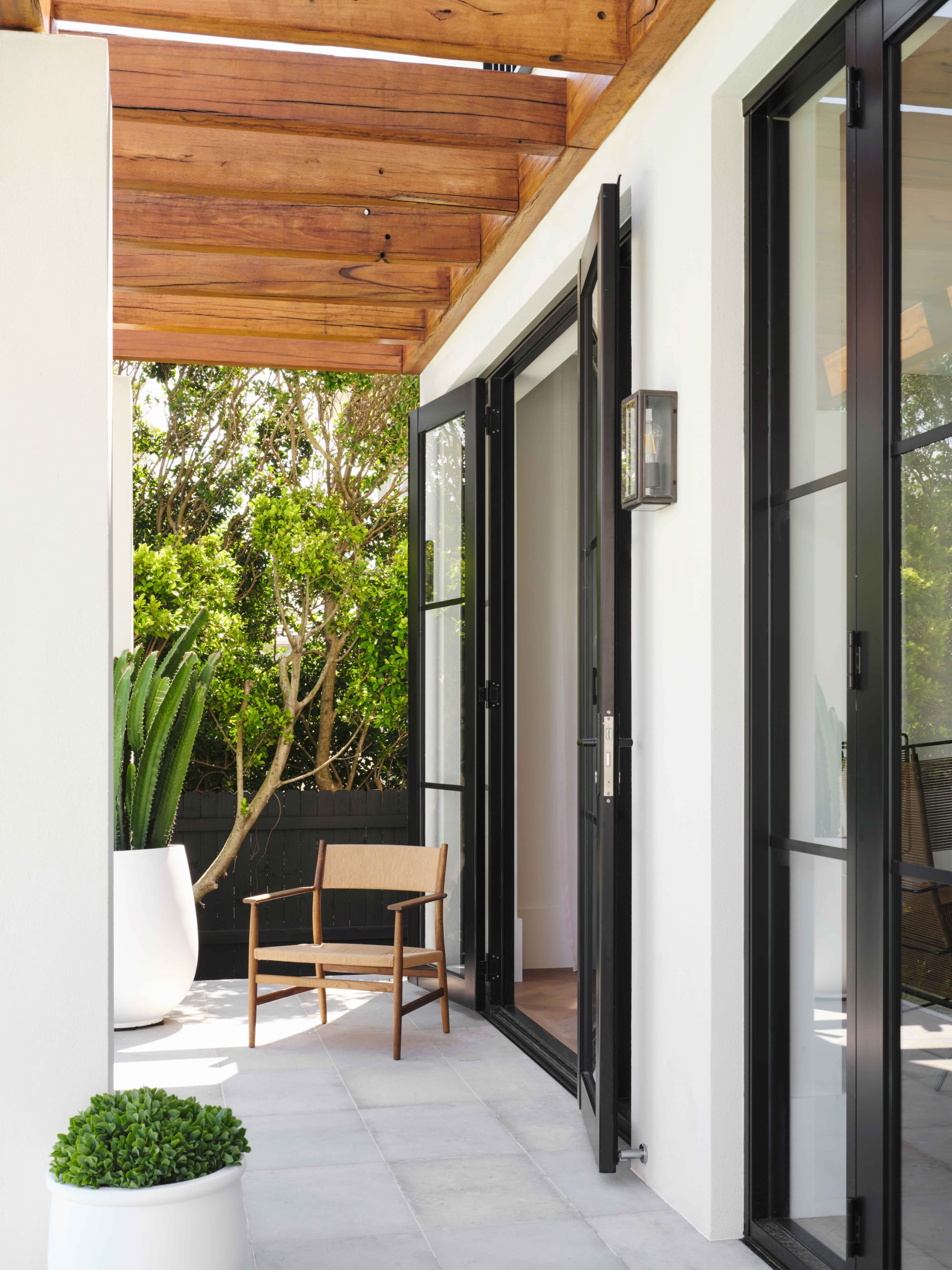
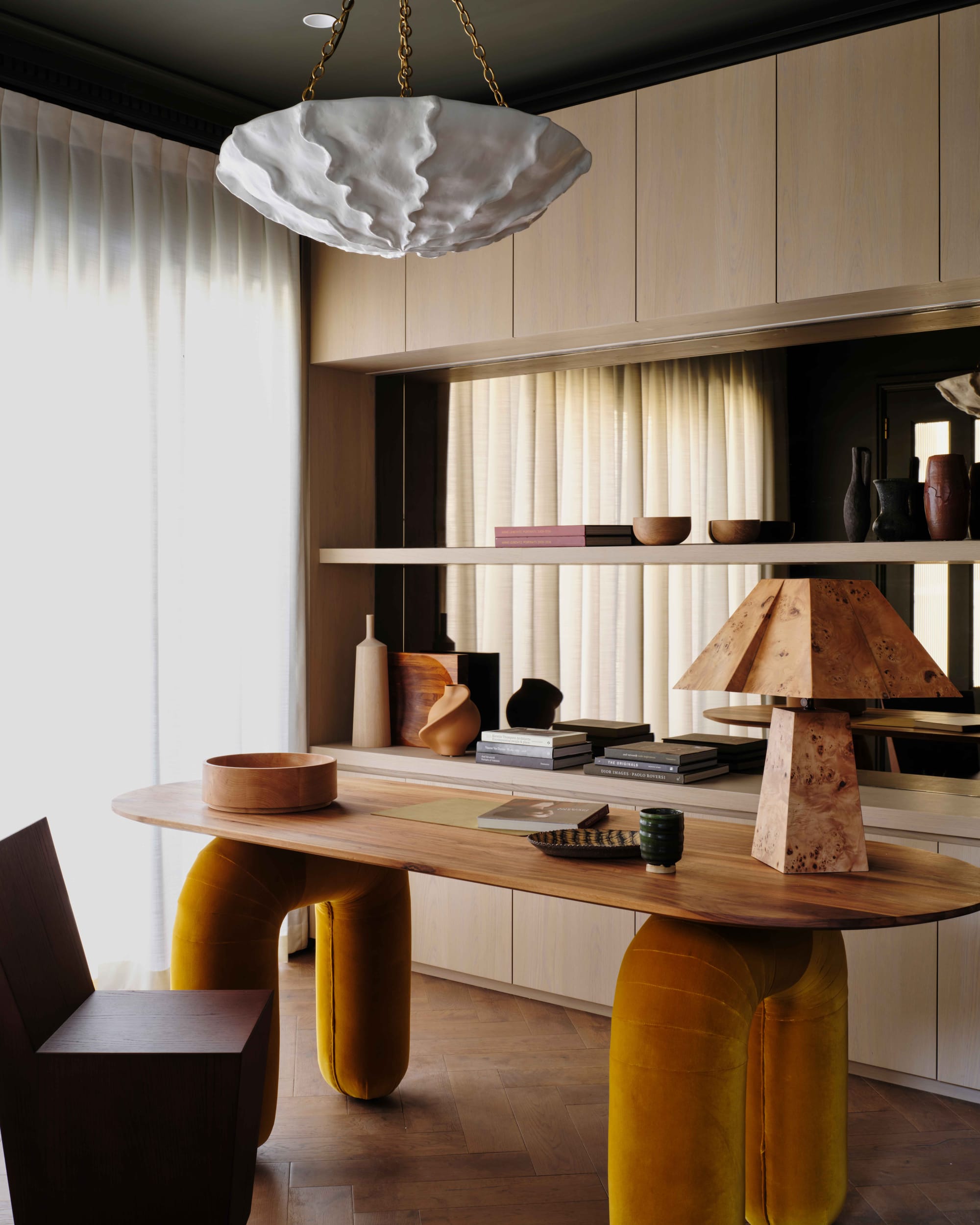
Light House by Smac Studio. Photography by Dave Wheeler.


