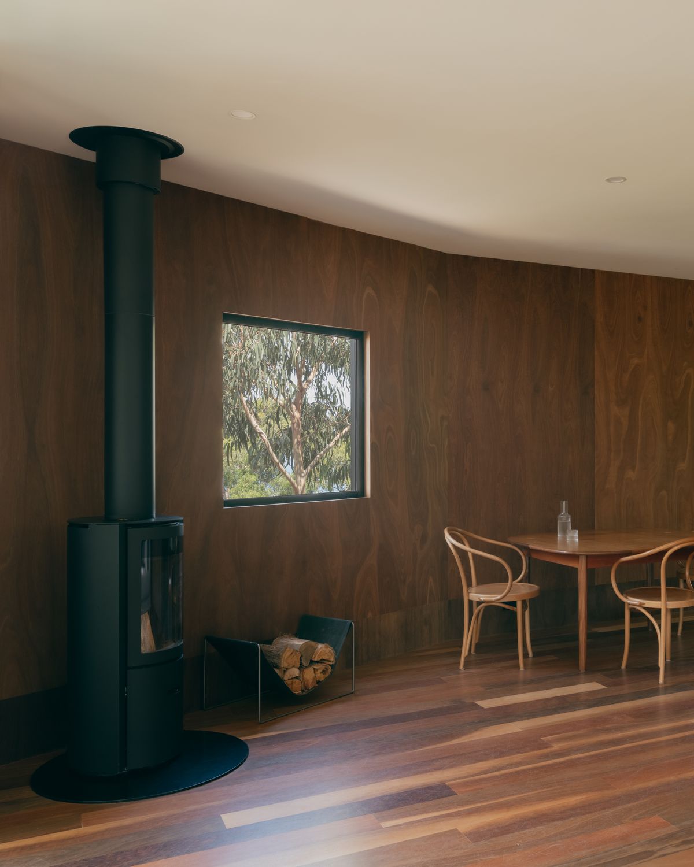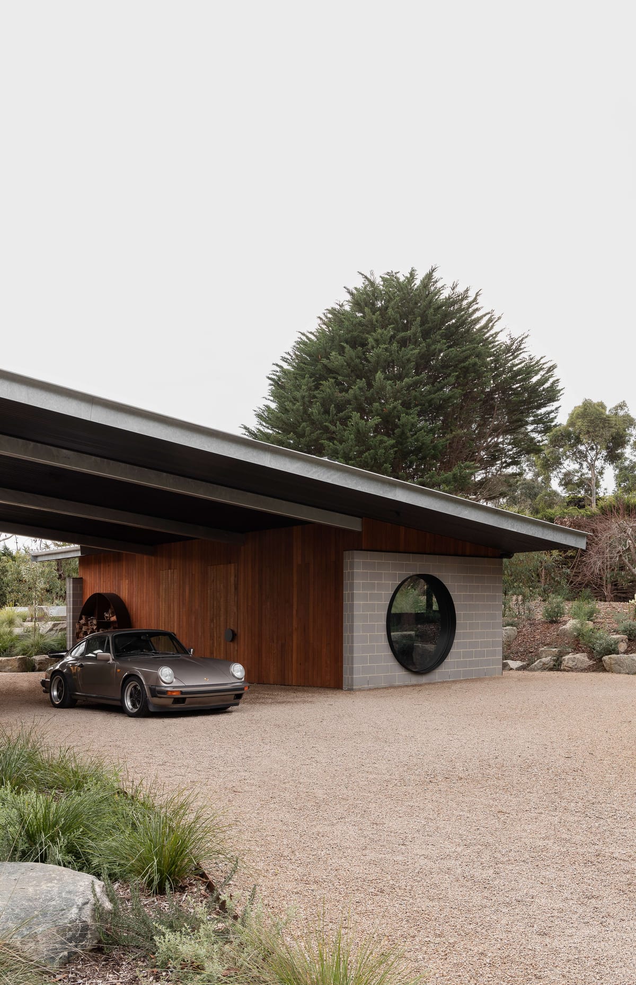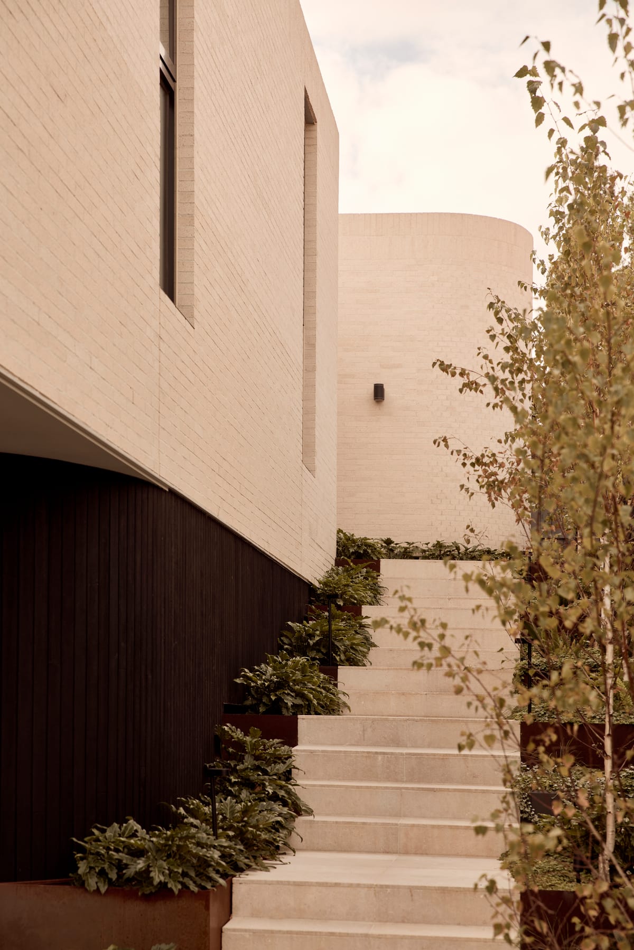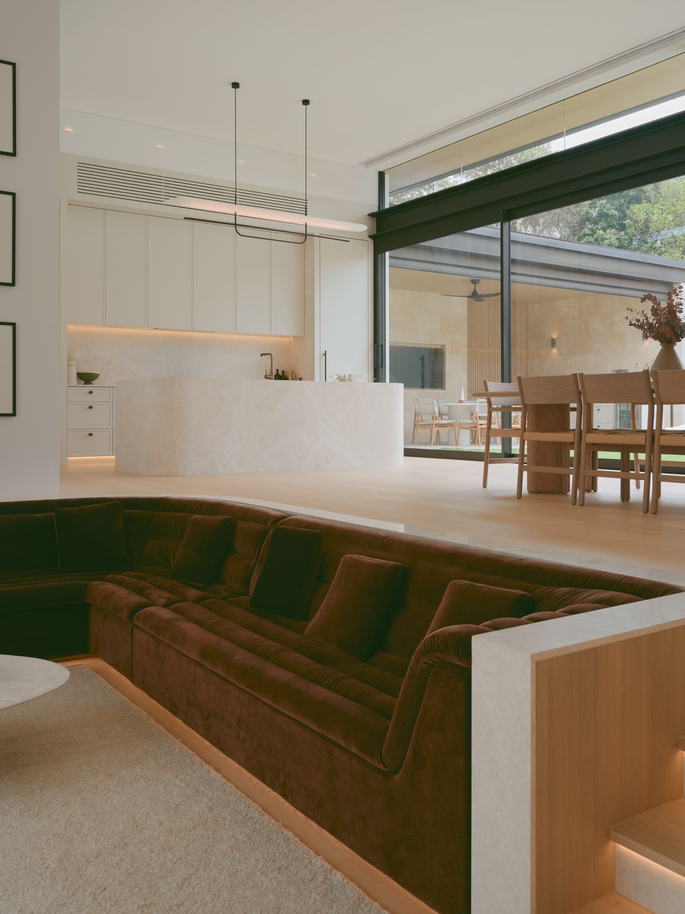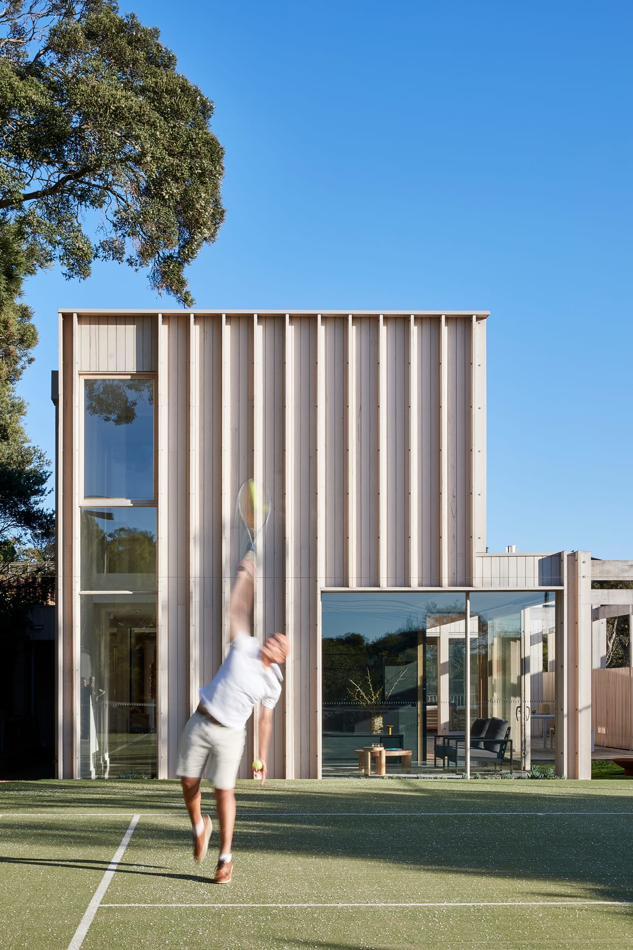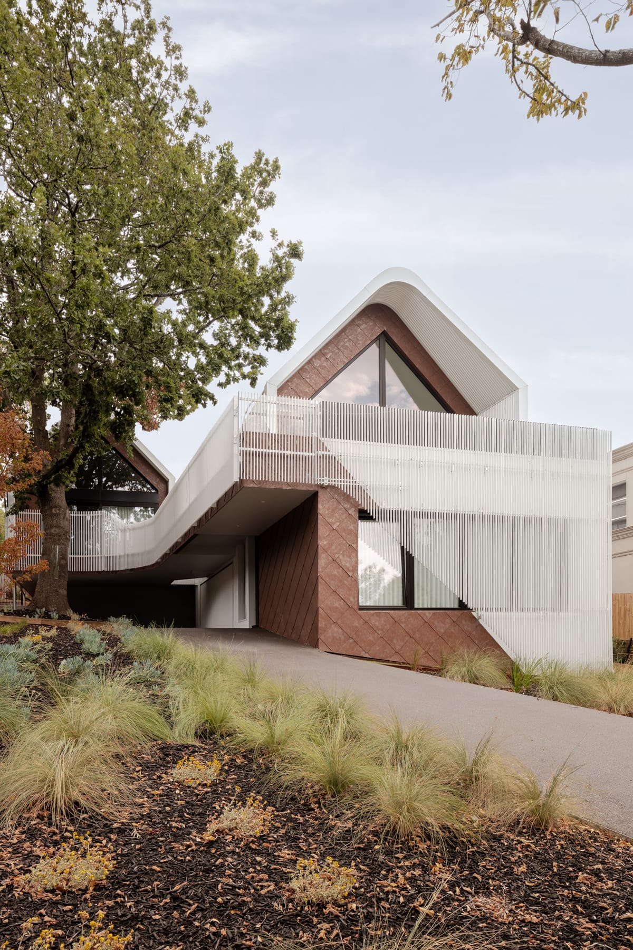The dwelling stands on a distinct plot of land, slender in its dimensions, and perched atop the hillside ridge. From this elevated position, it commands three spectacular vistas, offering a panoramic experience that seamlessly merges the dwelling with its calming surroundings.
The trio of captivating vistas greatly influenced the design of the house by Matt Goodman of MGAO. The first panorama descends the hill, sweeping over the picturesque Kennett River township. The next view gracefully sails over the neighbouring residence to reveal the vast expanse of Bass Strait. Finally, a distant perspective showcases the winding path of the Great Ocean Road, leading towards the serene Wye River.
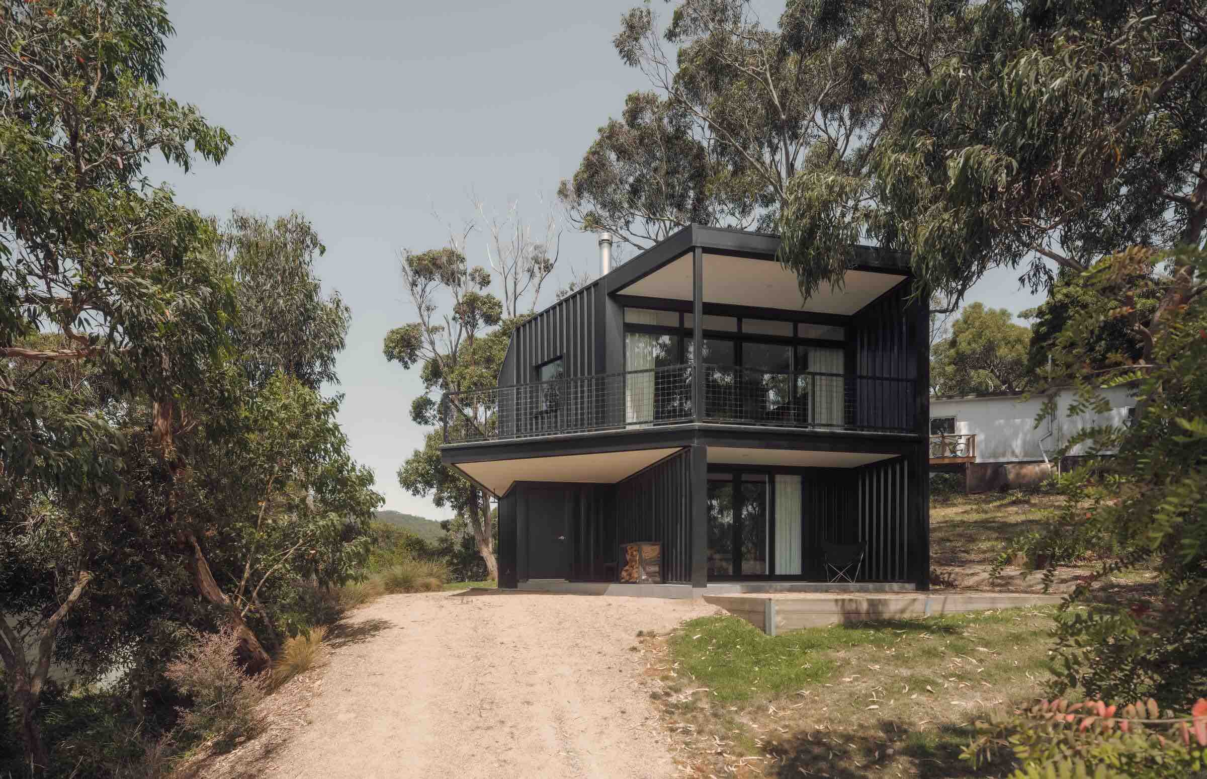
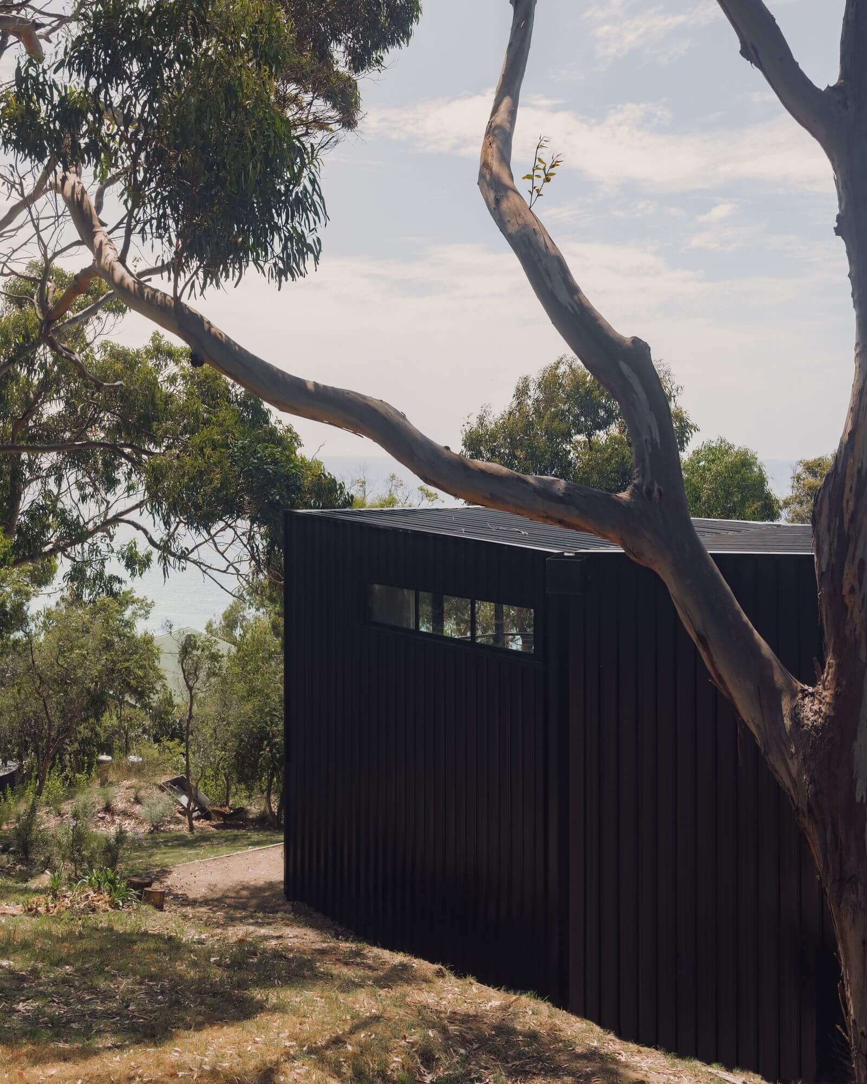
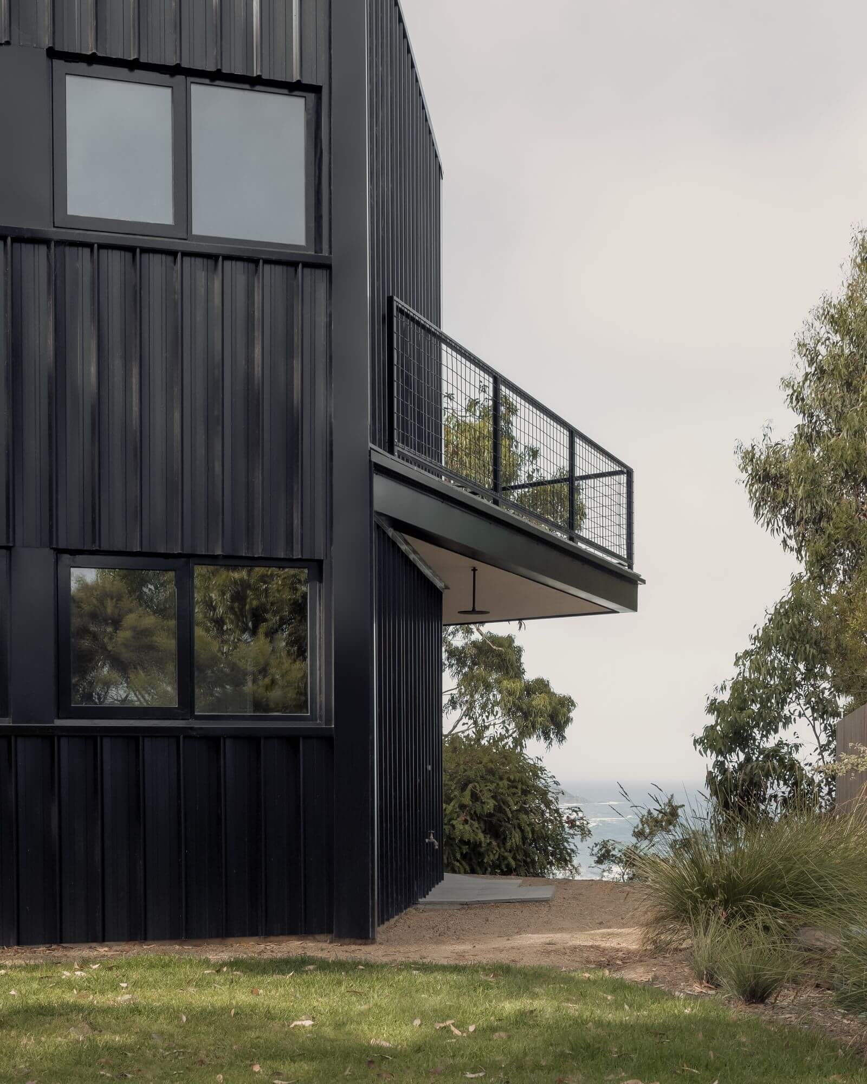
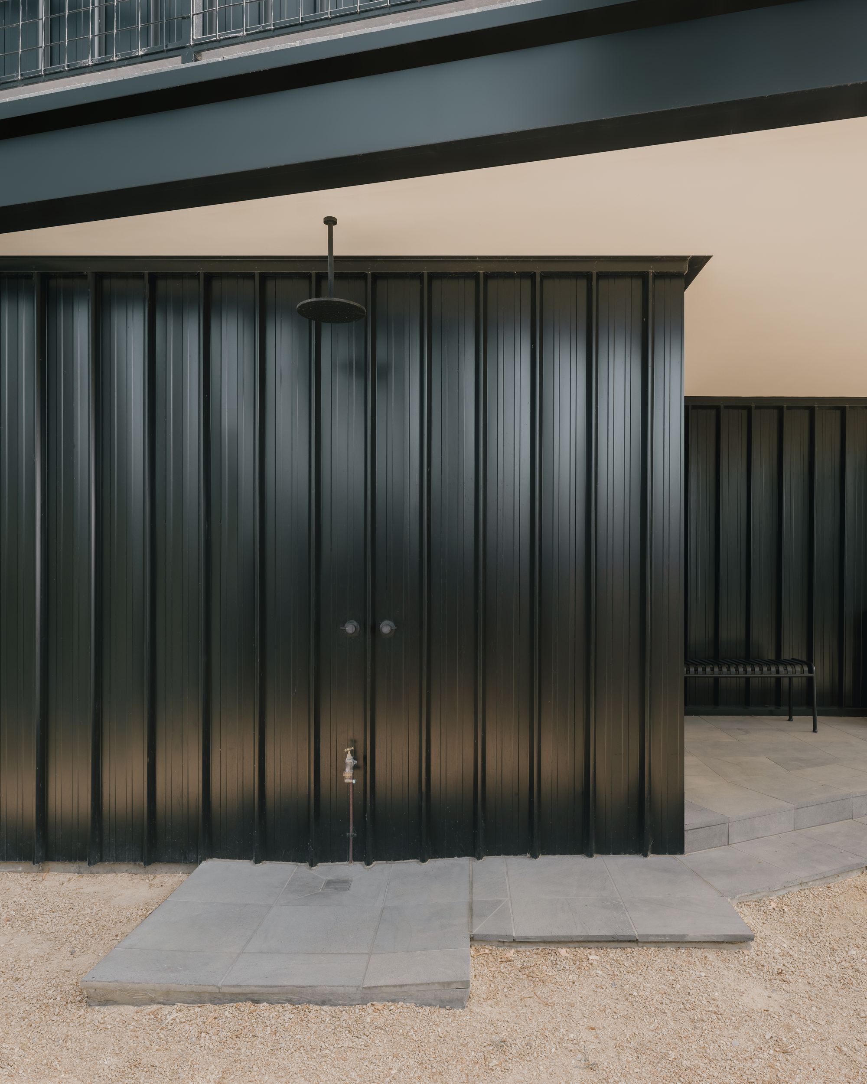
The clients brief that they proposed to MGAO called for a compact holiday home that steers clear of traditional domestic concepts. This dwelling was envisioned as an escape, and thus, it was designed to evoke that very sensation. The three-tiered design offers a collection of layered rooms, each dedicated to a specific purpose. Each room intentionally highlights one of the primary vistas outlined above, infusing each function with a distinct ambiance. This design philosophy was adopted to guarantee that the home's interior experience constantly evolves, mirroring the dynamic natural scenery it's nestled within.
From a material perspective, the residence exhibits a marked difference between its external and internal selections, a deliberate juxtaposition that echoes both practical considerations and aesthetic desires. Externally, the choice of materials was primarily influenced by the site's bushfire ratings, leading to the selection of a robust, dark and maintenance free metal cladding. This not only ensured safety but also lent a sleek, modern appeal to the facade. In contrast, the interior showcases rich timbers and muted green accents, deliberately chosen to cultivate a warm and tranquil ambiance. This provides the residents with a serene retreat, an oasis of comfort amidst the starkness of the exterior. The dichotomy of these materials speaks to a blend of resilience and luxury, safeguarding the home while enveloping its inhabitants in a comforting embrace when the house is occupied.
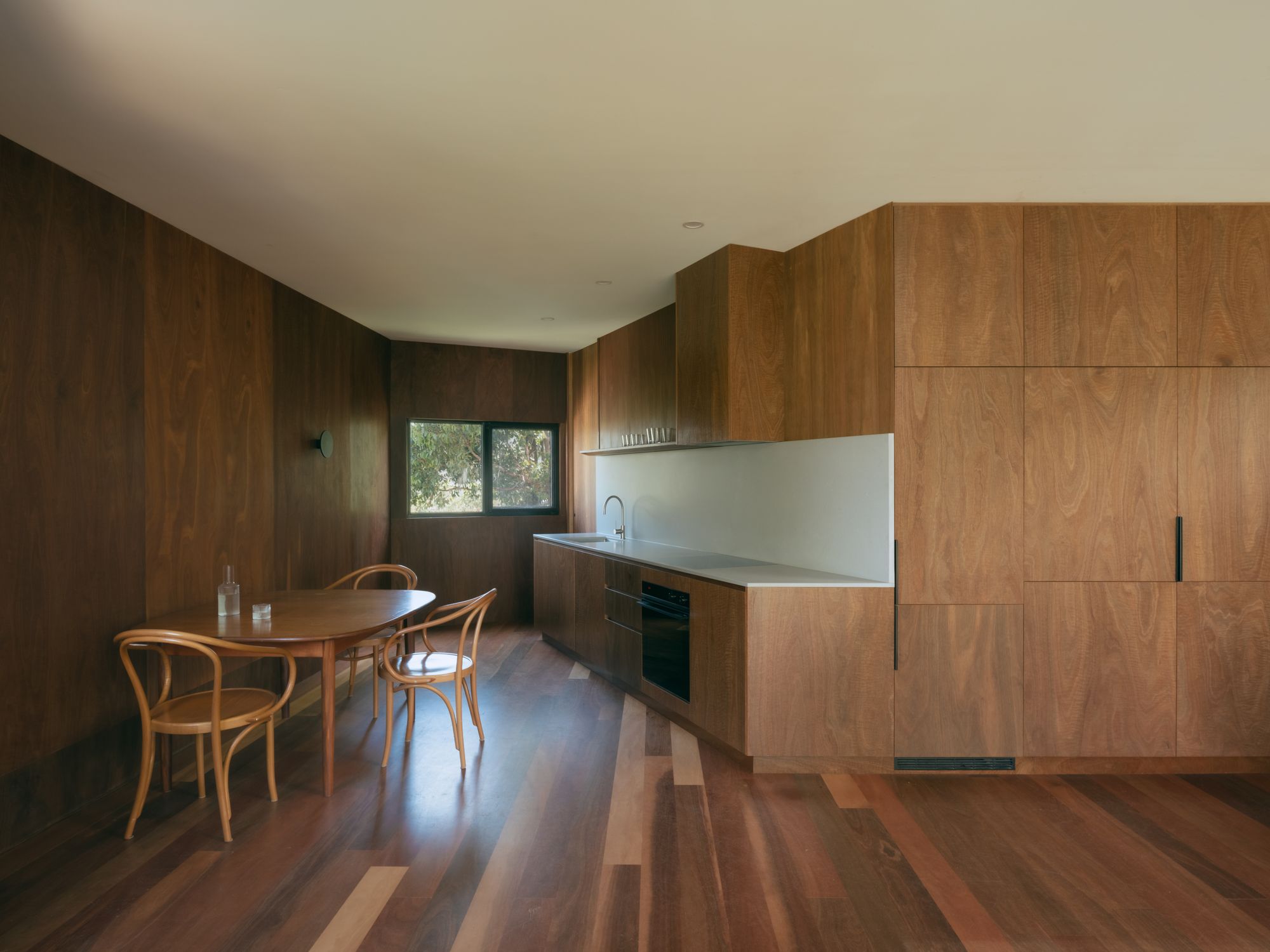
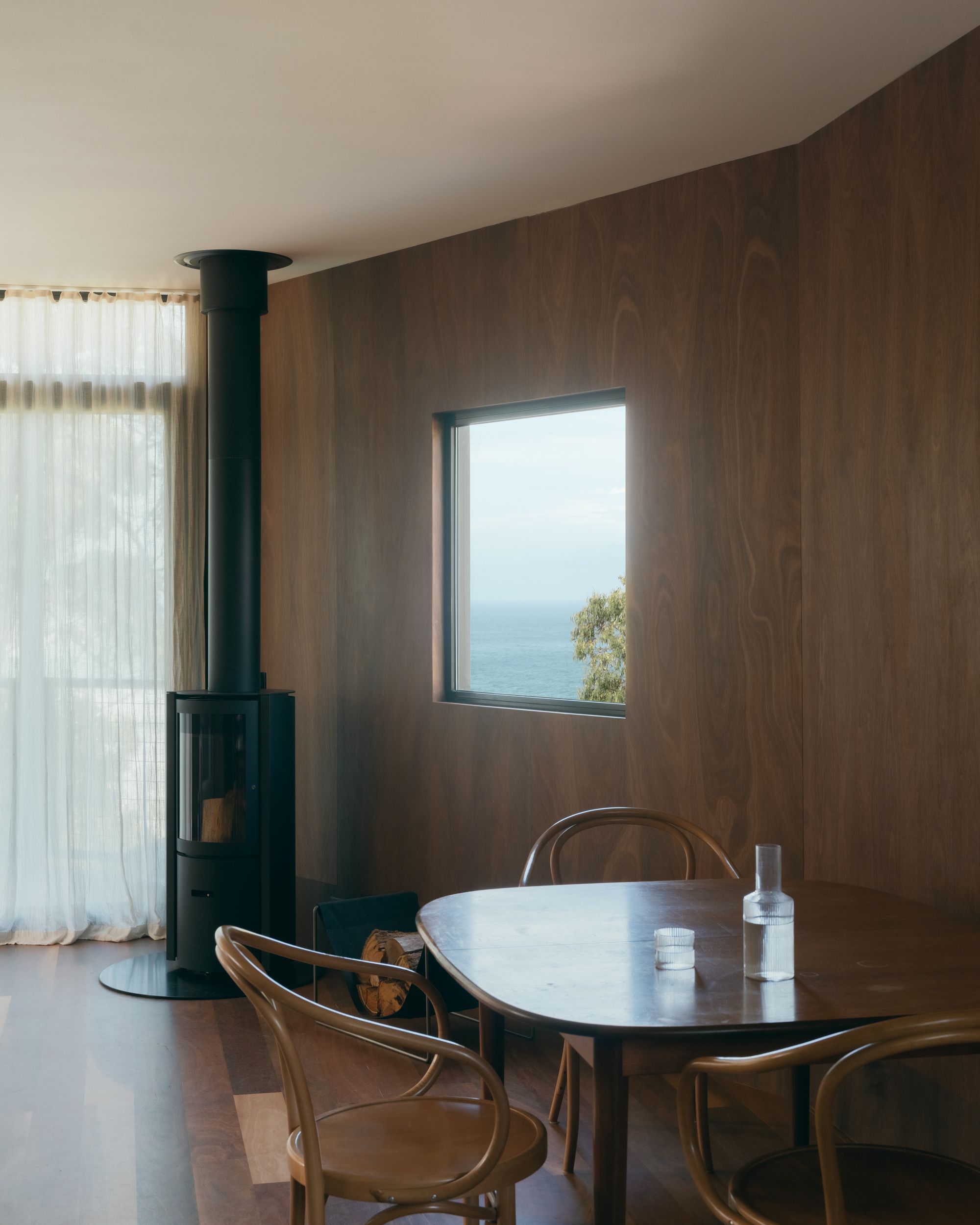
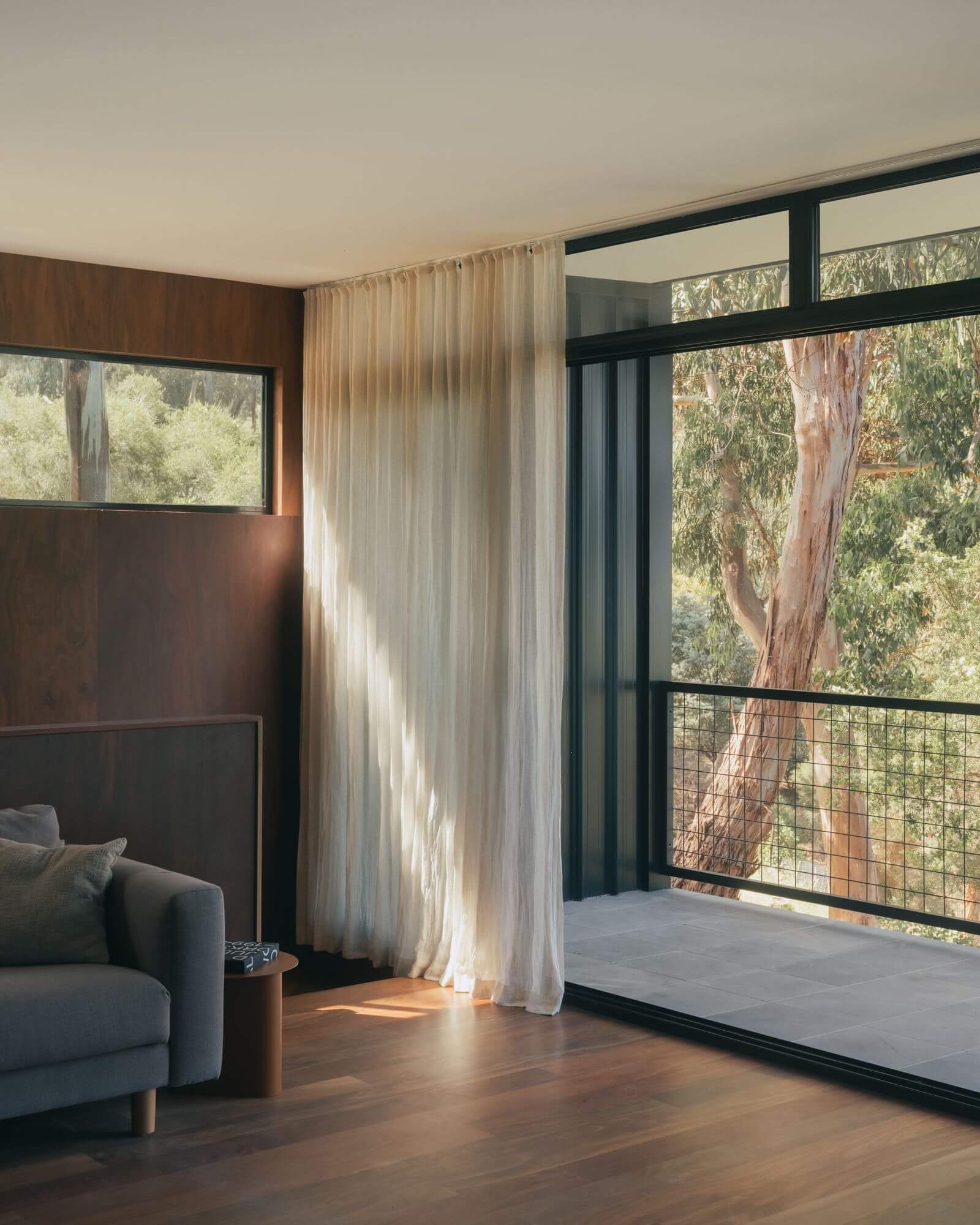
Kennett River House by MGAO. Photography by Dan Preston
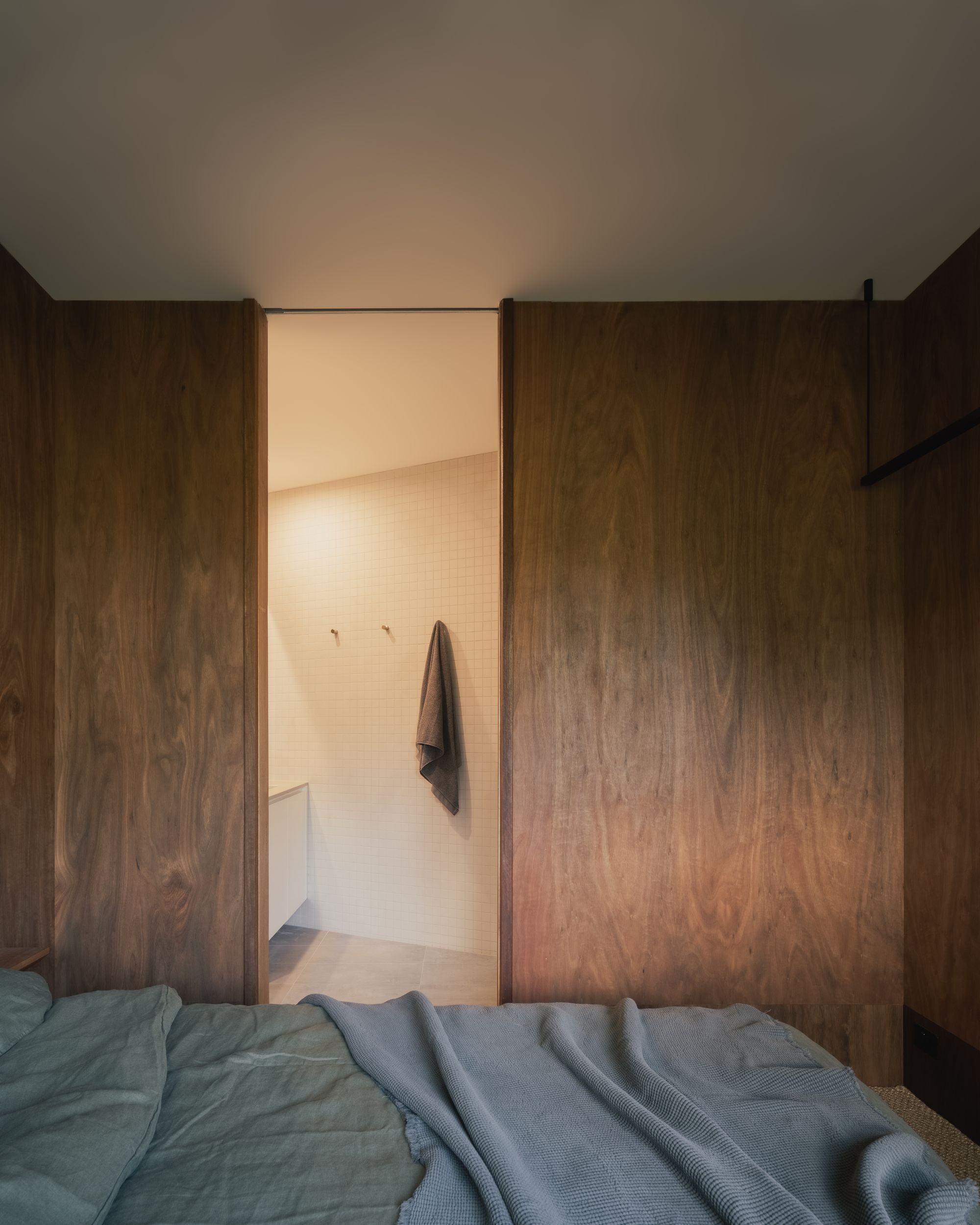
MGAO's approach throughout this project is not only genuine but also resolutely dedicated to achieving the home's core purpose. Instead of simply focusing on superficial appearances, they emphasise on creating spaces that enrich and elevate the lived experiences of the occupants, demonstrating a profound understanding of the true value of a dwelling. A holiday home that is destined to gather countless cherished memories of many sun-drenched summer holidays in the future.
Project Details
Architecture: MGAO
Photographer: Dan Preston
Location: Kennett River, VIC
Traditional Owners: Gulidjan and Gadubanud
Builder: Great Ocean Road Constructions
NOW HIRING
MGAO are currently looking for a Graduate of Architecture or Recently Registered Architect to join their Port Melbourne studio. MGAO are looking for someone who is keen to take on more responsibility, run projects through all stages of the design and documentation process.
CO-ARCHITECTURE COMPANY PROFILE
To find out more about MGAO you can visit the MGAO Company Profile on CO-architecture. Its a great place to discover more about their studio, gain valuable insights into their work and contact them directly.
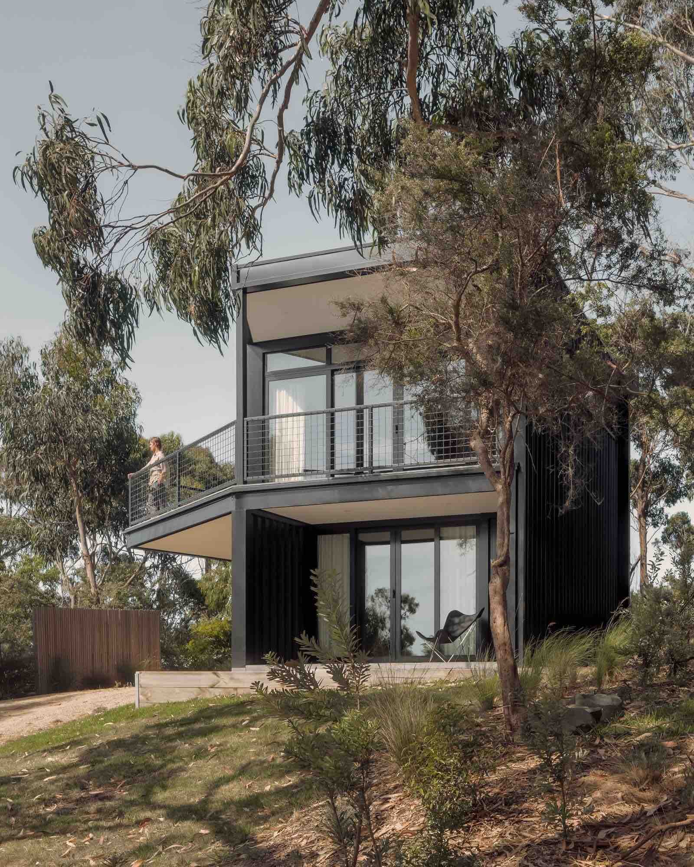
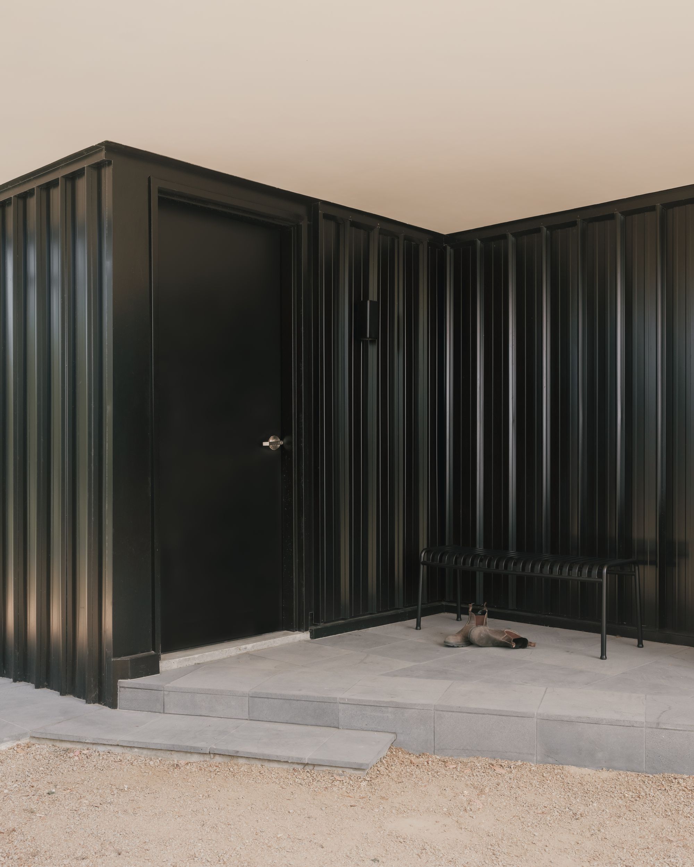
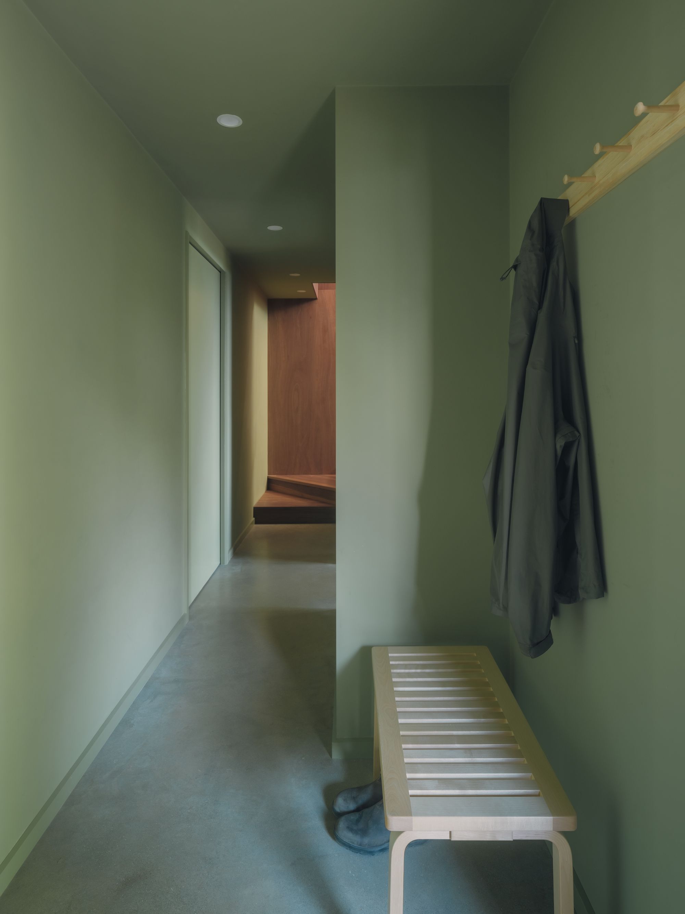
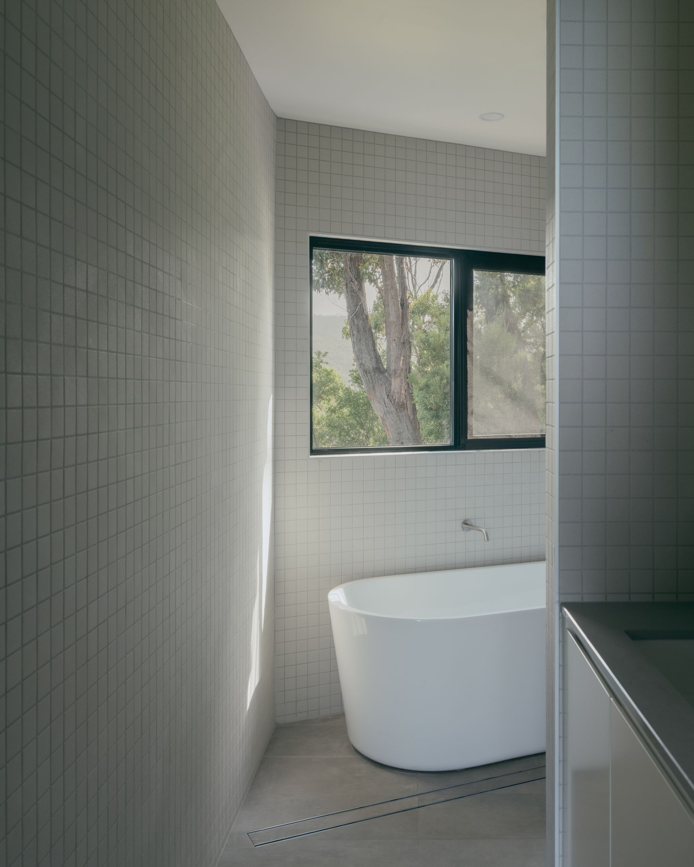
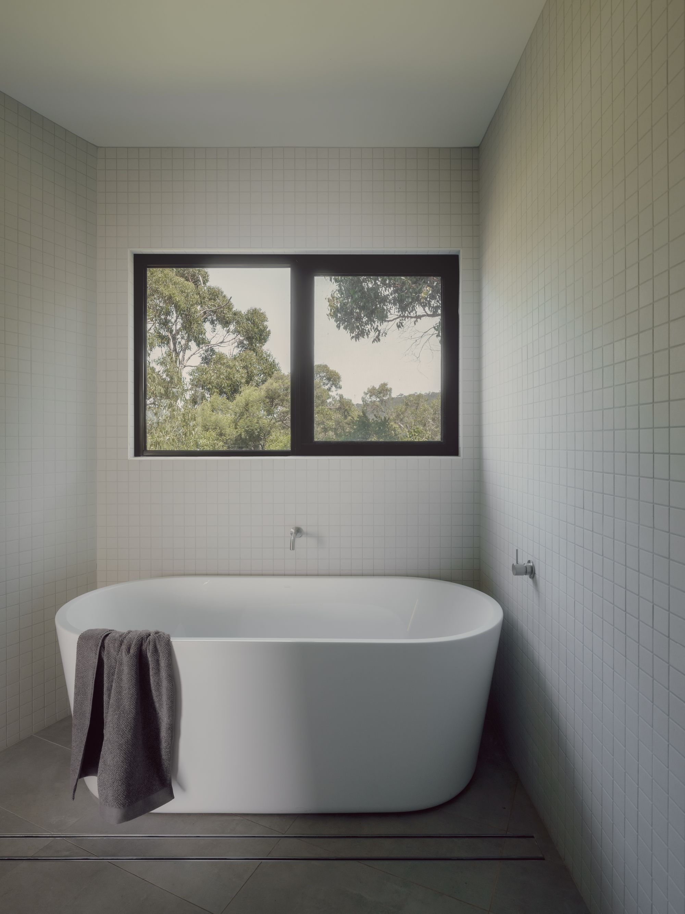
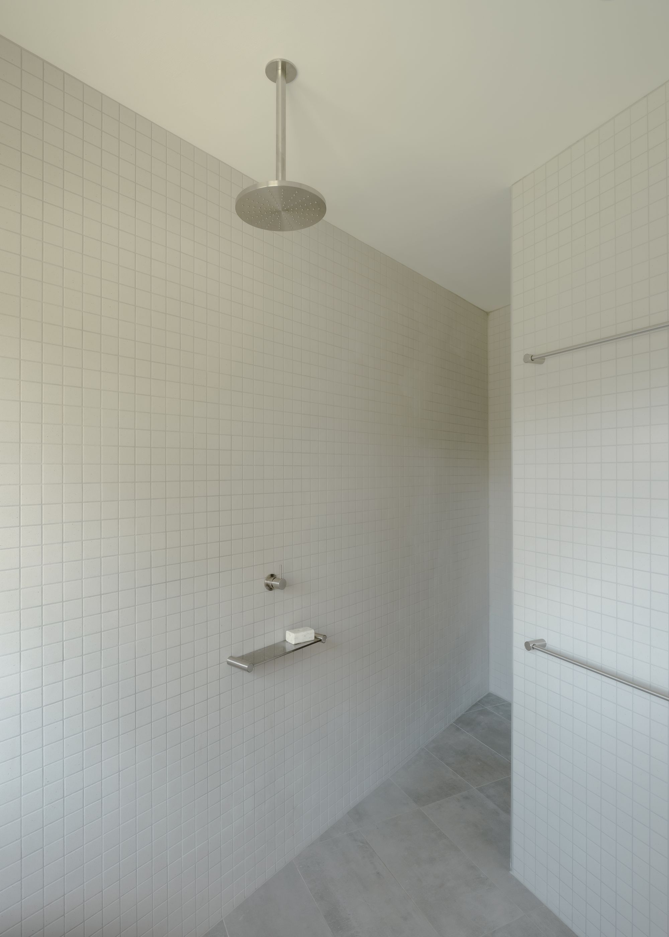
Kennett River House by MGAO. Photography by Dan Preston
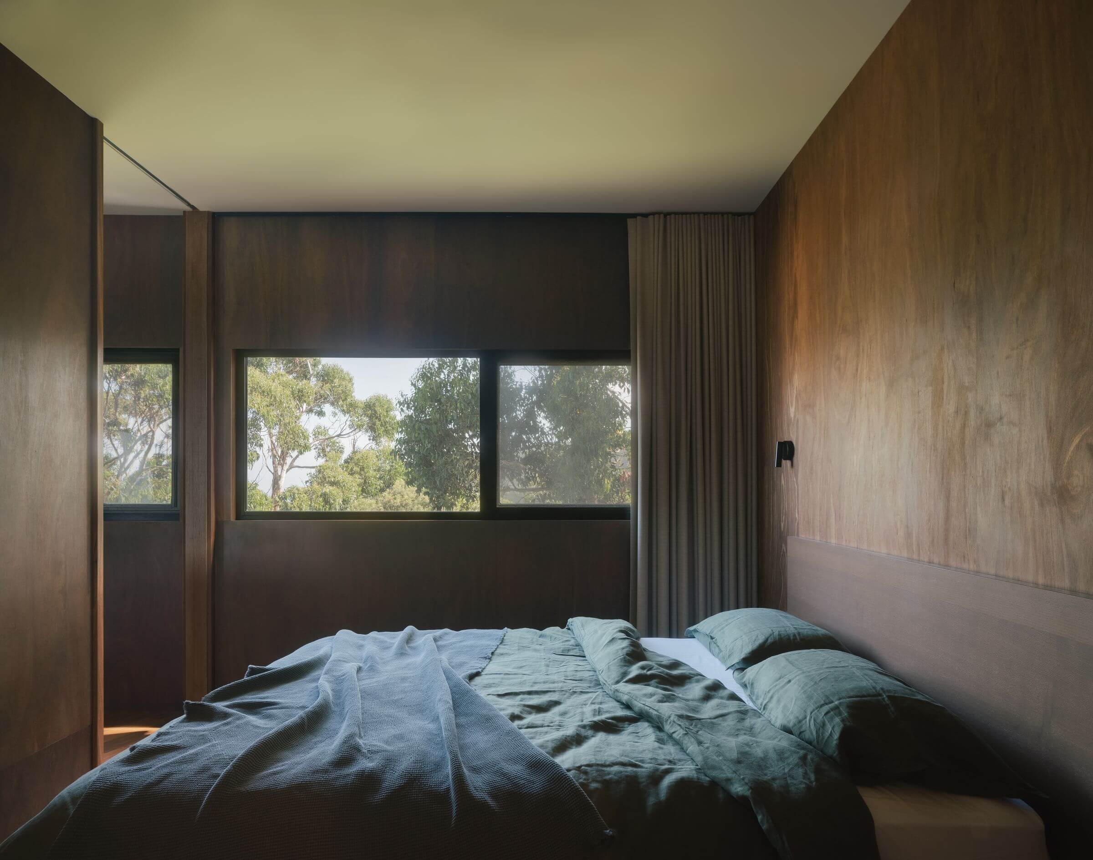
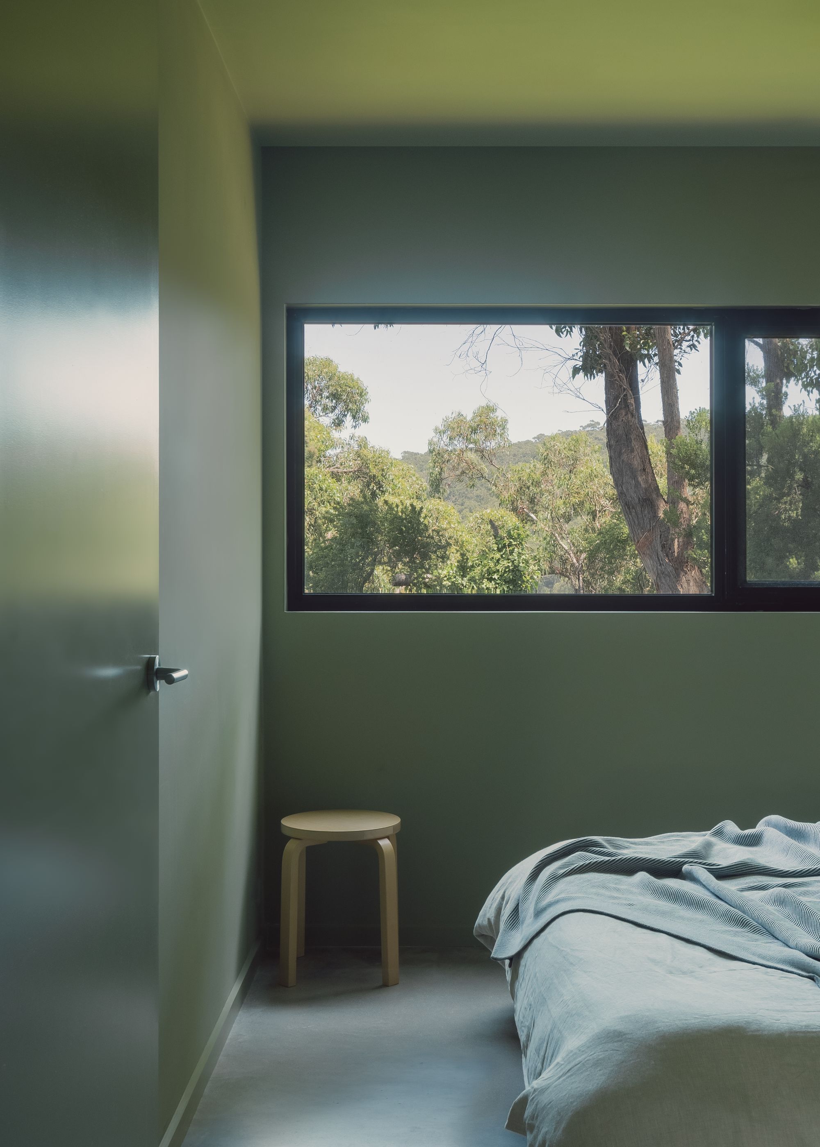
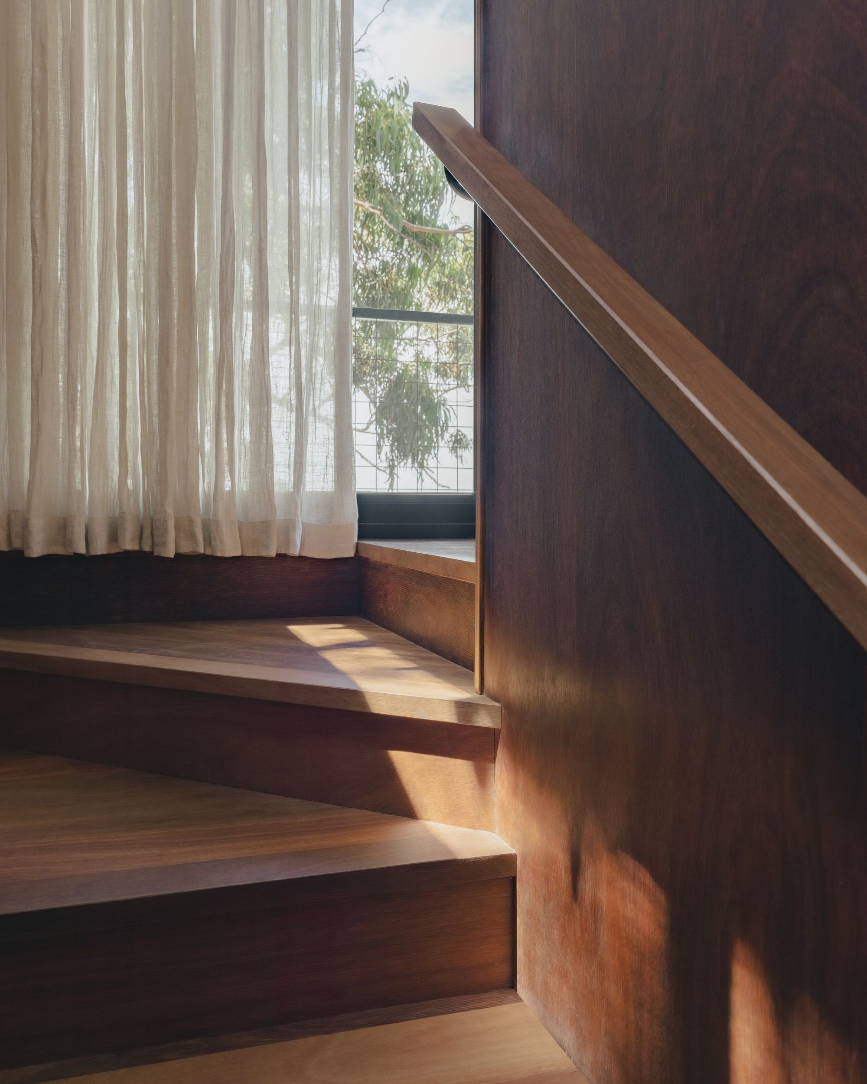
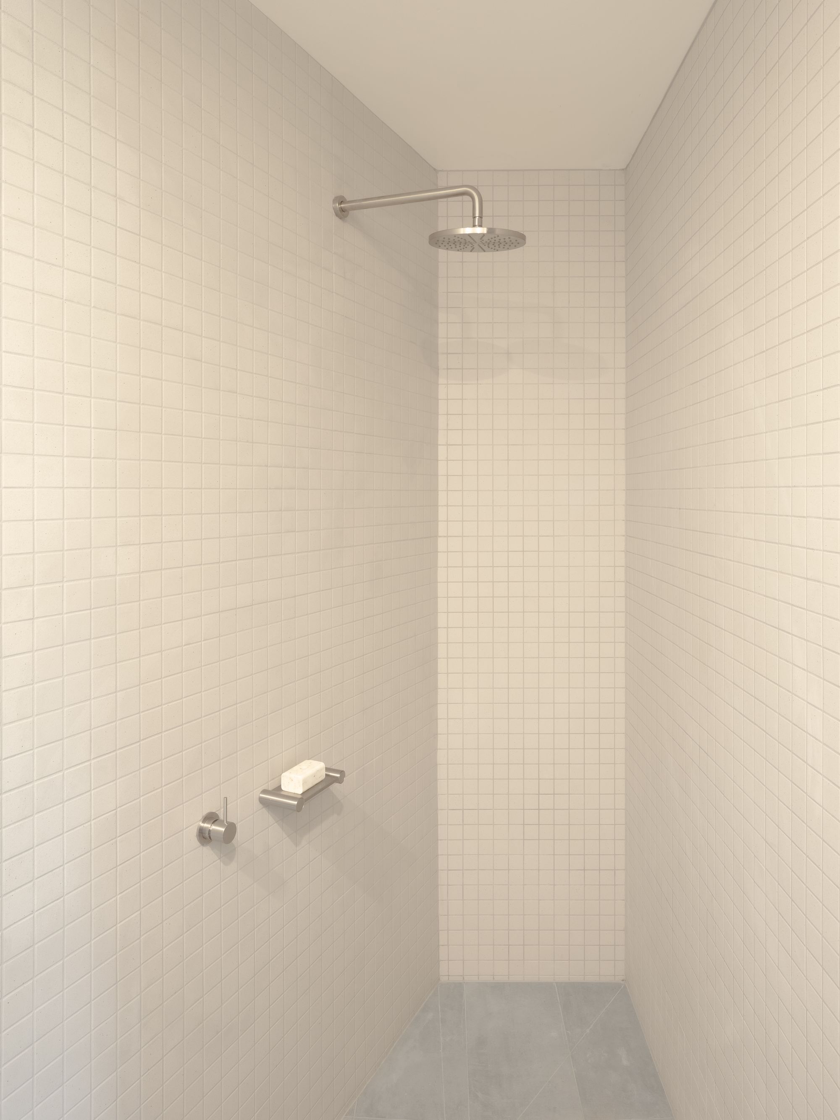
Kennett River House by MGAO. Photography by Dan Preston


