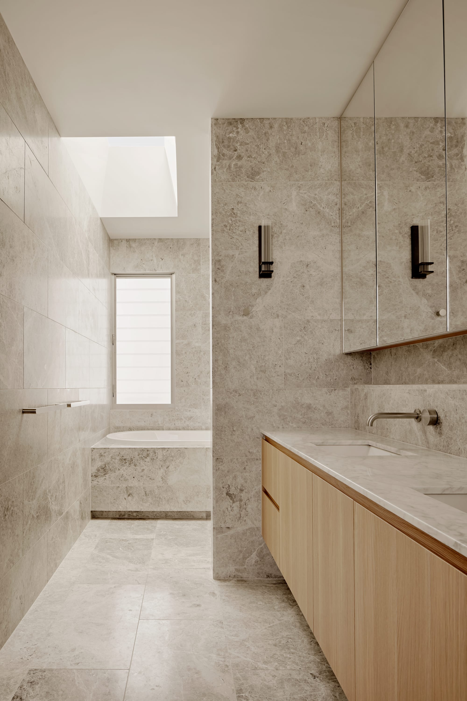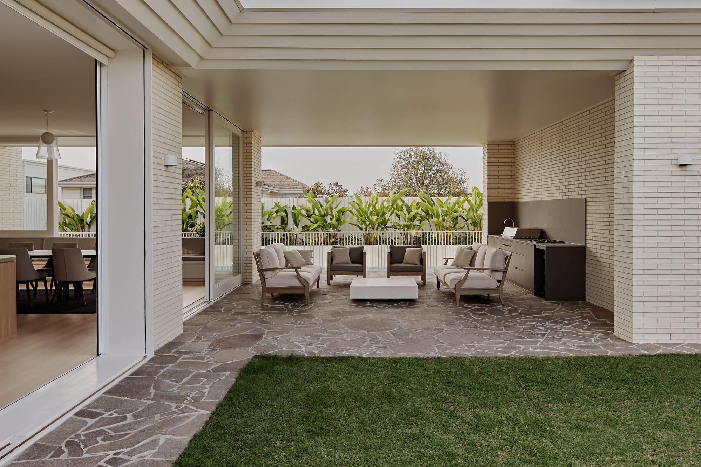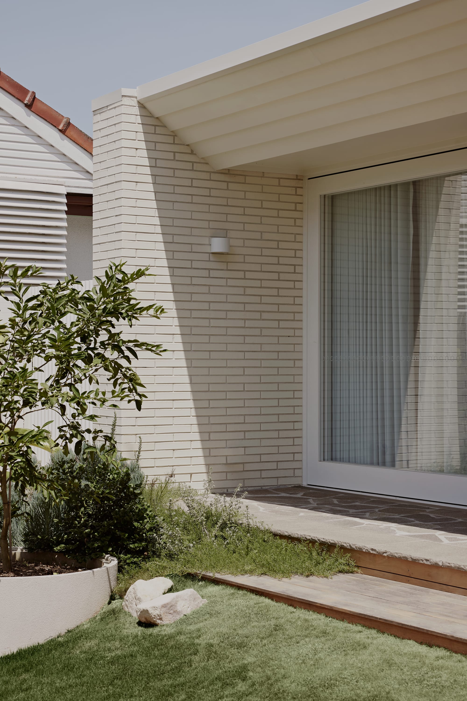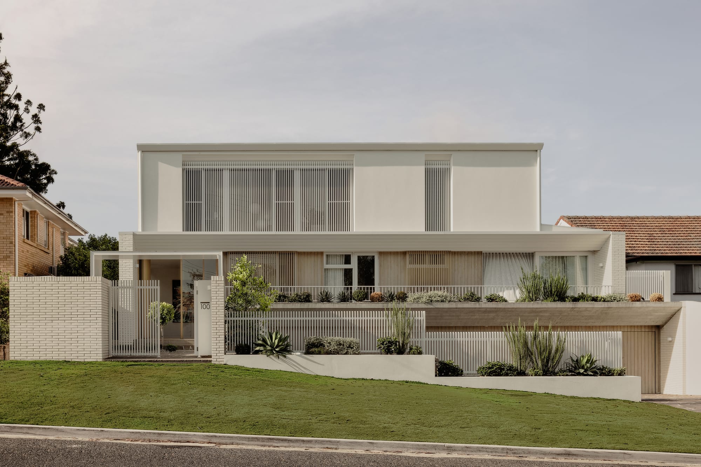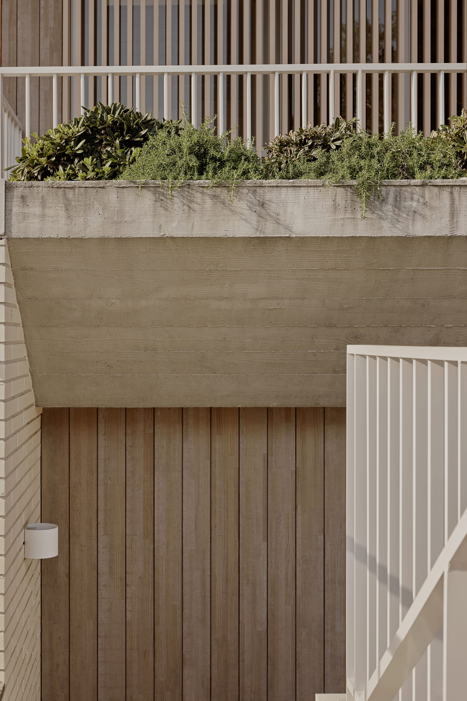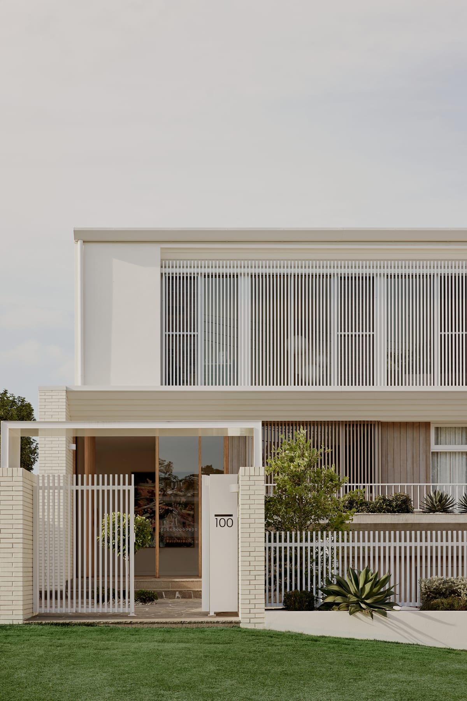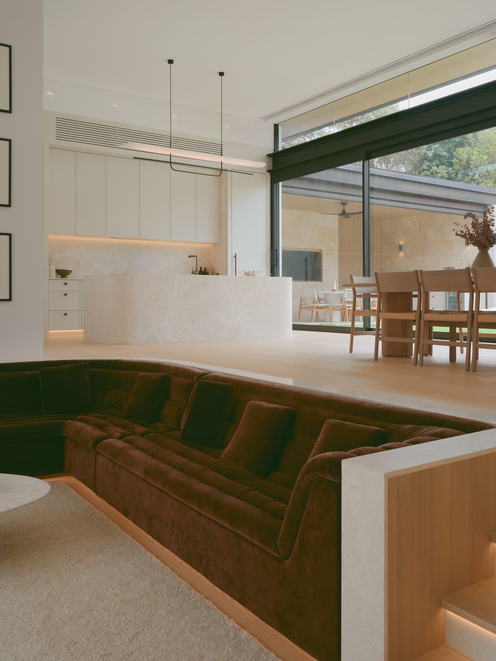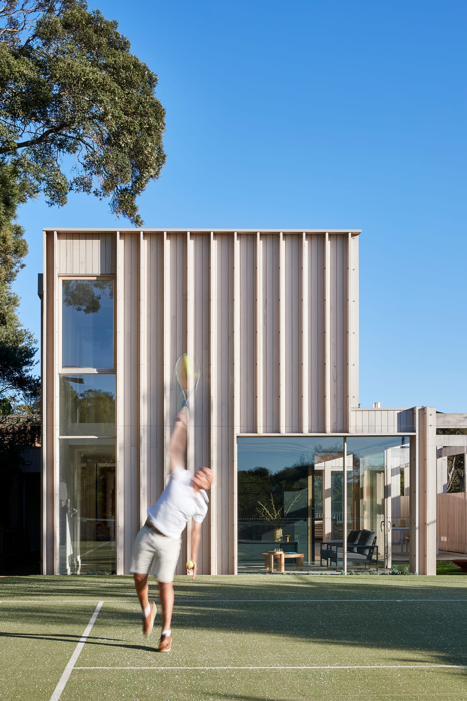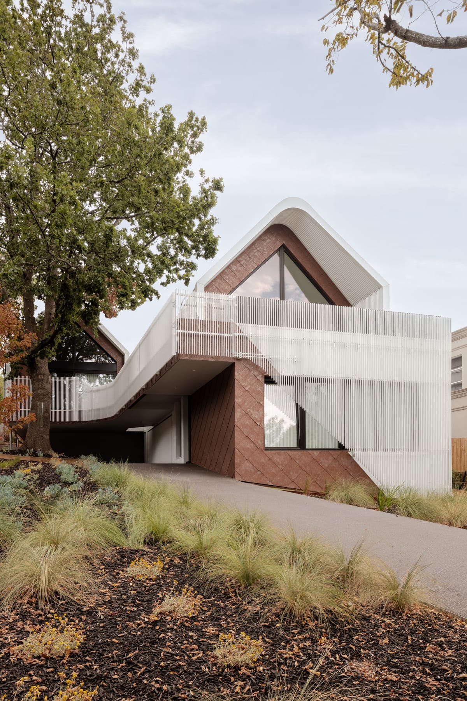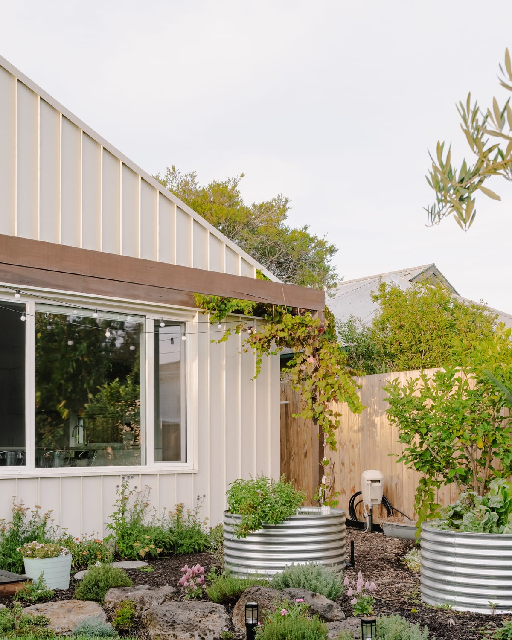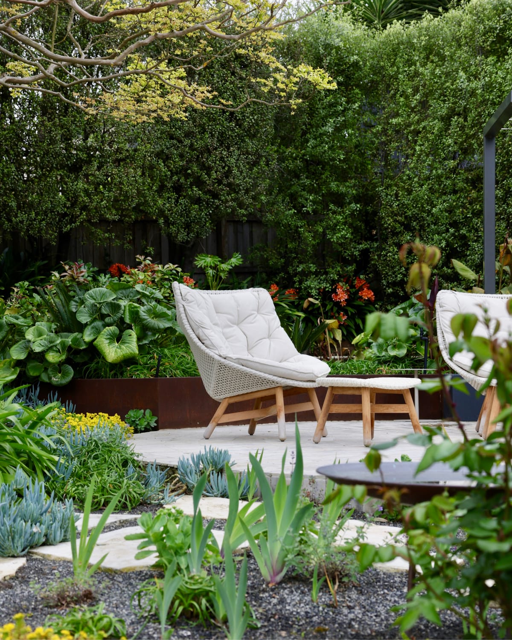Brisbane-based Kelder Architects are consistently looking for elegant and refined architectural solutions to respond to the balance between beauty and function. Juggling the needs of their diverse clients with construction, context and the environment to produce one-of-a-kind homes. This ensures every Kelder Architects home is designed to stand the test of time and remain timeless long into the future.
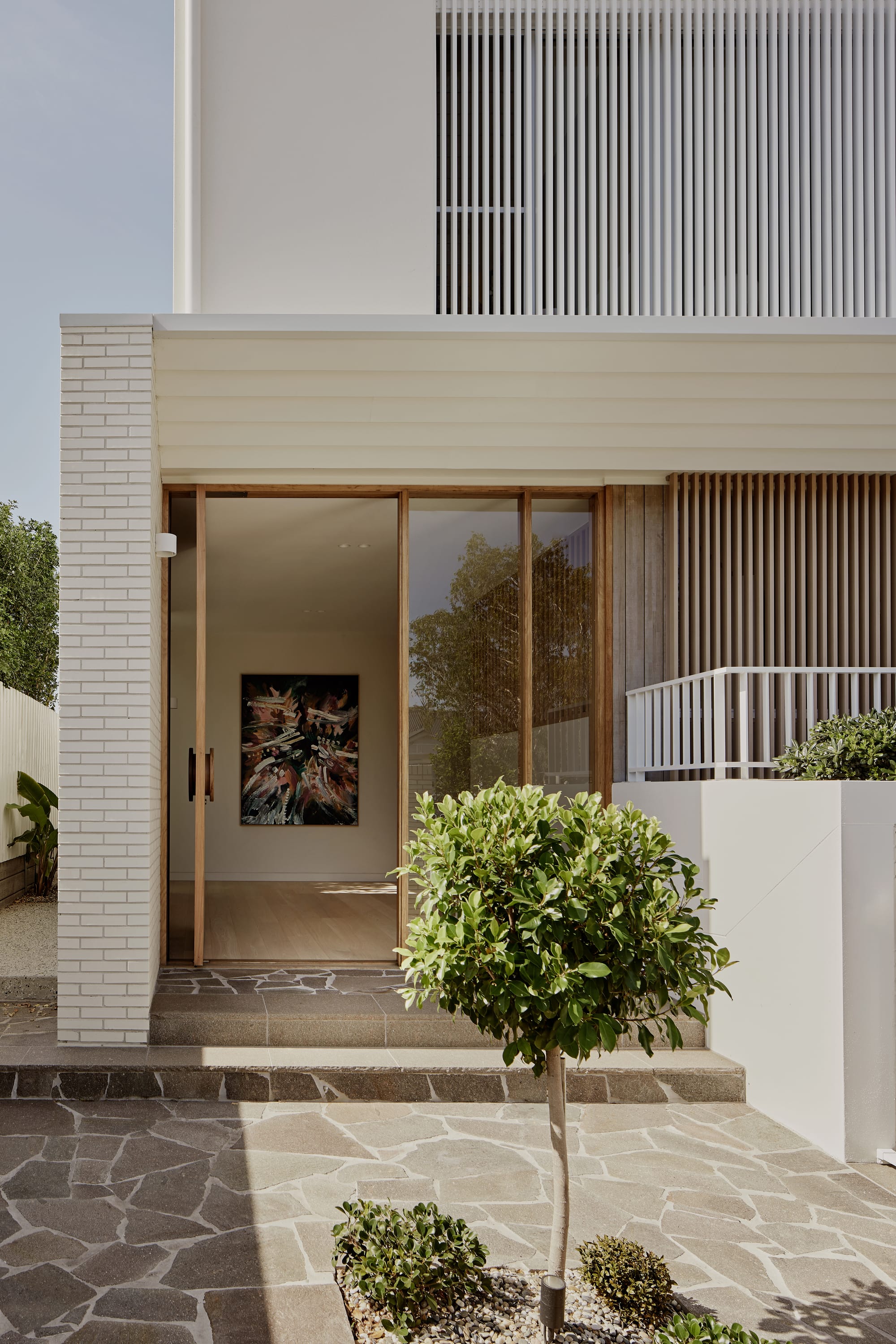
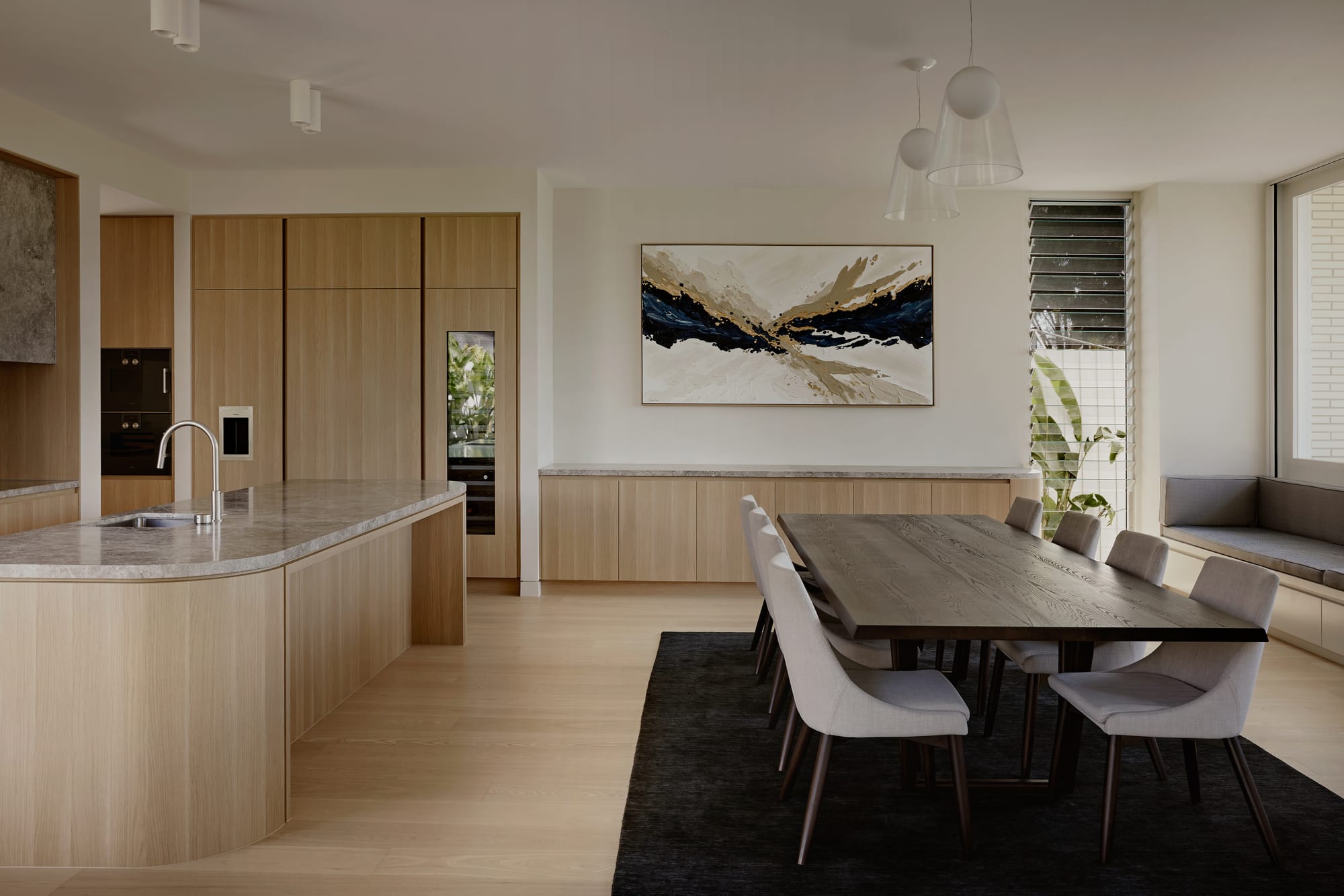
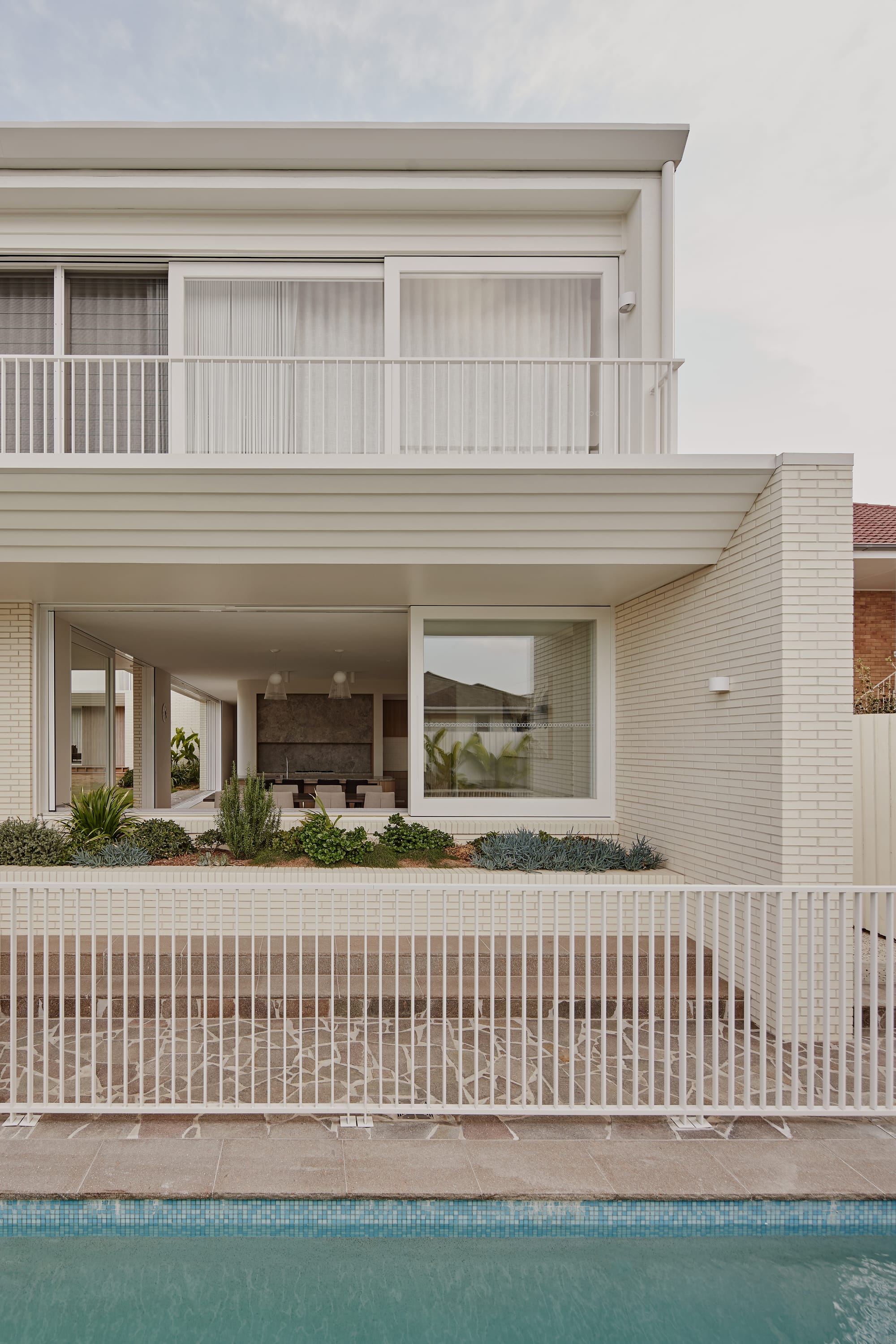
With a restrained and subtle material palette, Hill Courtyard House emphasises quality over quantity. Located in the Brisbane suburb of Camp Hill, the home rises above its surrounds on a large, elevated hilltop site. Expansive city views unfold to the north east, creating a relationship to both site and surrounds. Alternatively, below ground, excavation allowed for a basement level to be constructed which now accommodates the clients vehicles within the site. Excavation also caused the clearing of the ground plane, giving way to the birth of a generous elevated central courtyard in the heart of the home.
The home orients its generous living spaces around the elevated courtyard which becomes the focal point of the hillside home. The dual living zones, kitchen and dining areas flank the courtyard, promising natural lighting and ventilation throughout the homes ground floor. Additionally, this connection to the courtyard ensures the home maintains its deep connection to location, site and environmental context.
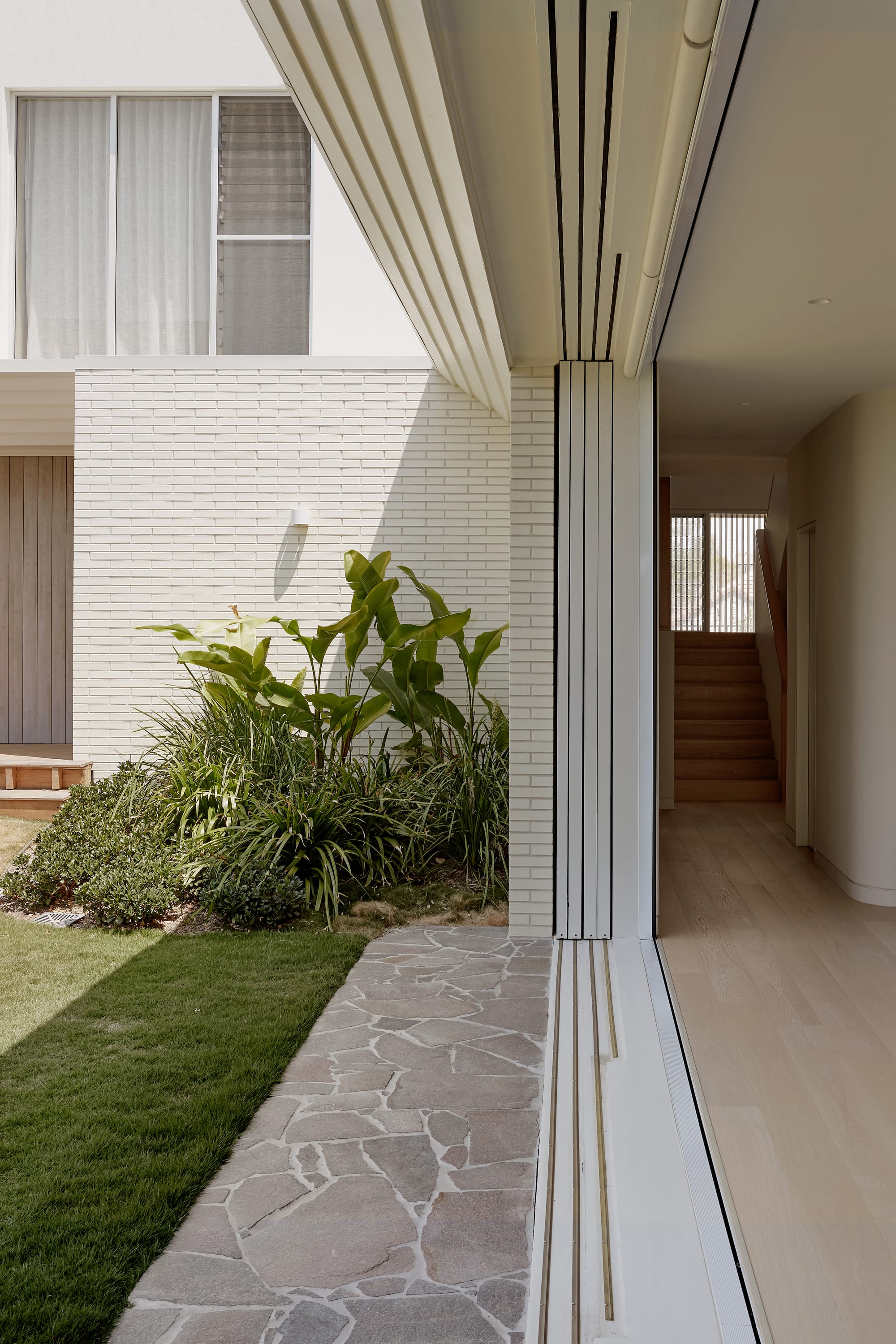
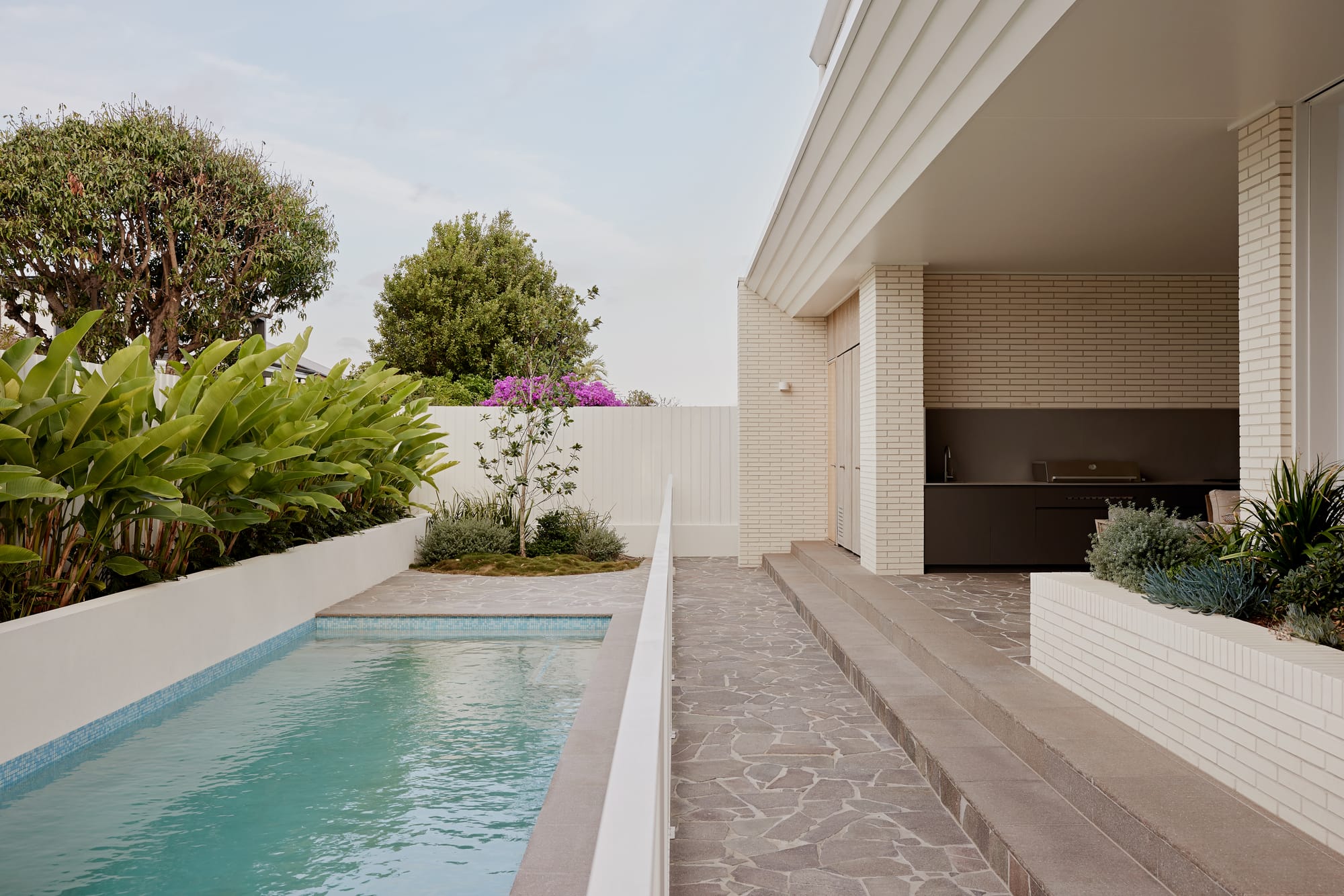
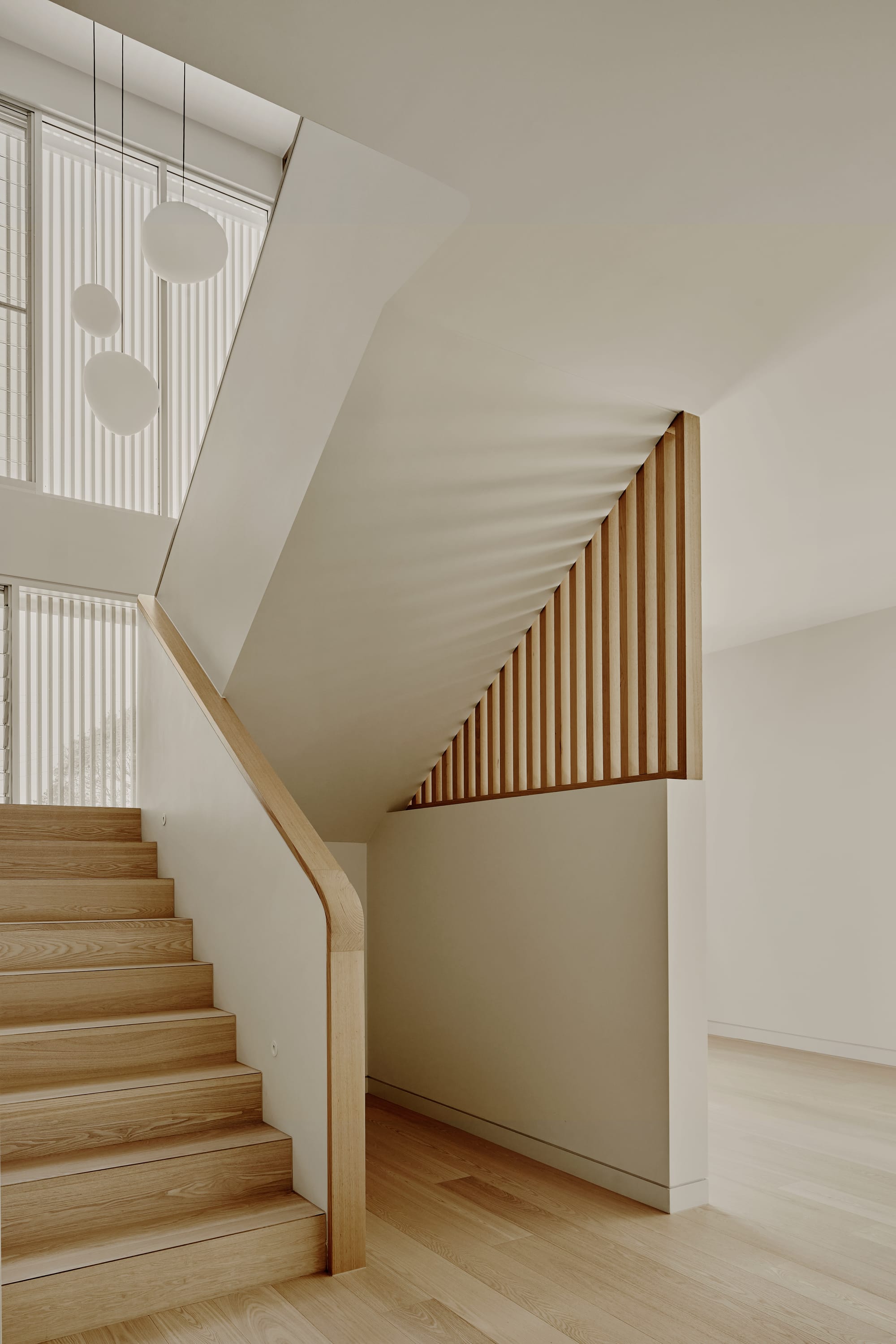
Outside the homes warm and inviting walls, the exterior façade favours a simple aesthetic. Natural materials, such as brick and stone, soften the homes streetside form, balancing its strong and robust silhouette. Board form concrete is specified for the ground level, whilst chamfered weatherboard clad eaves and rendered brick walls highlight the top level.
The careful selection of subtle and restrained materials is carried inside the home, where polished concrete and rich, warm timber enrich the interior experience of the home. Stone and wood finishes are employed throughout the homes living zones, following a minimalist-reductivity.
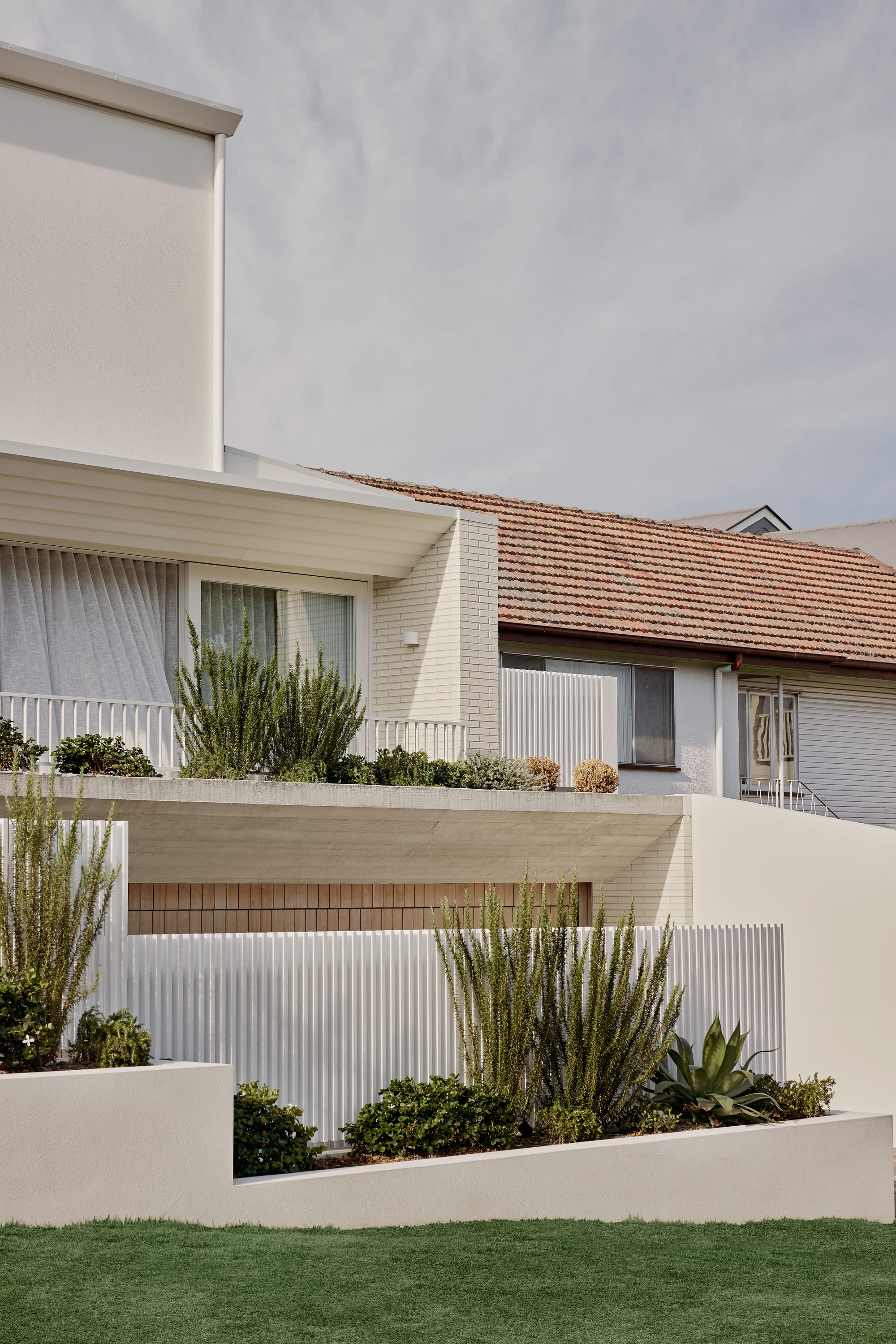
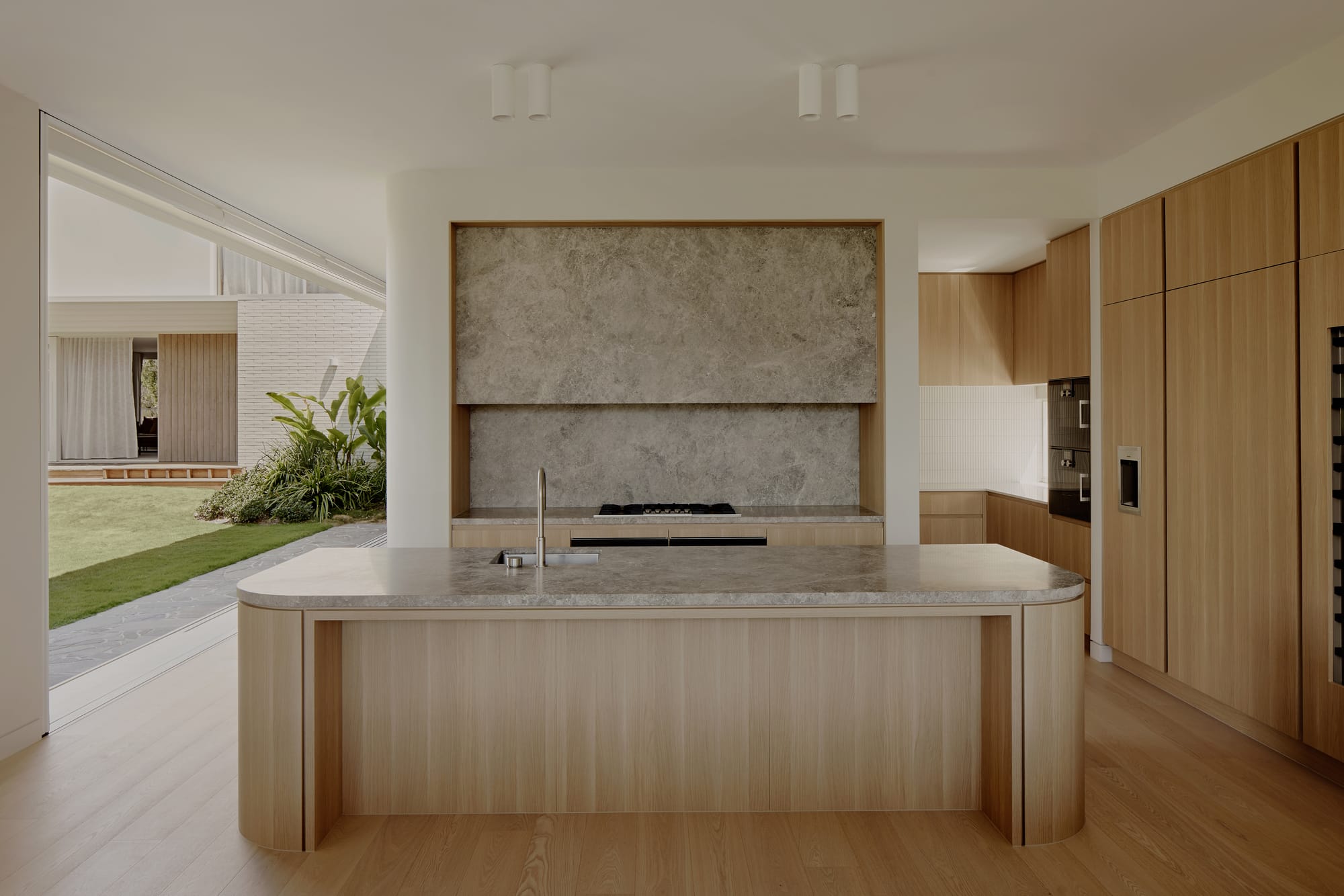
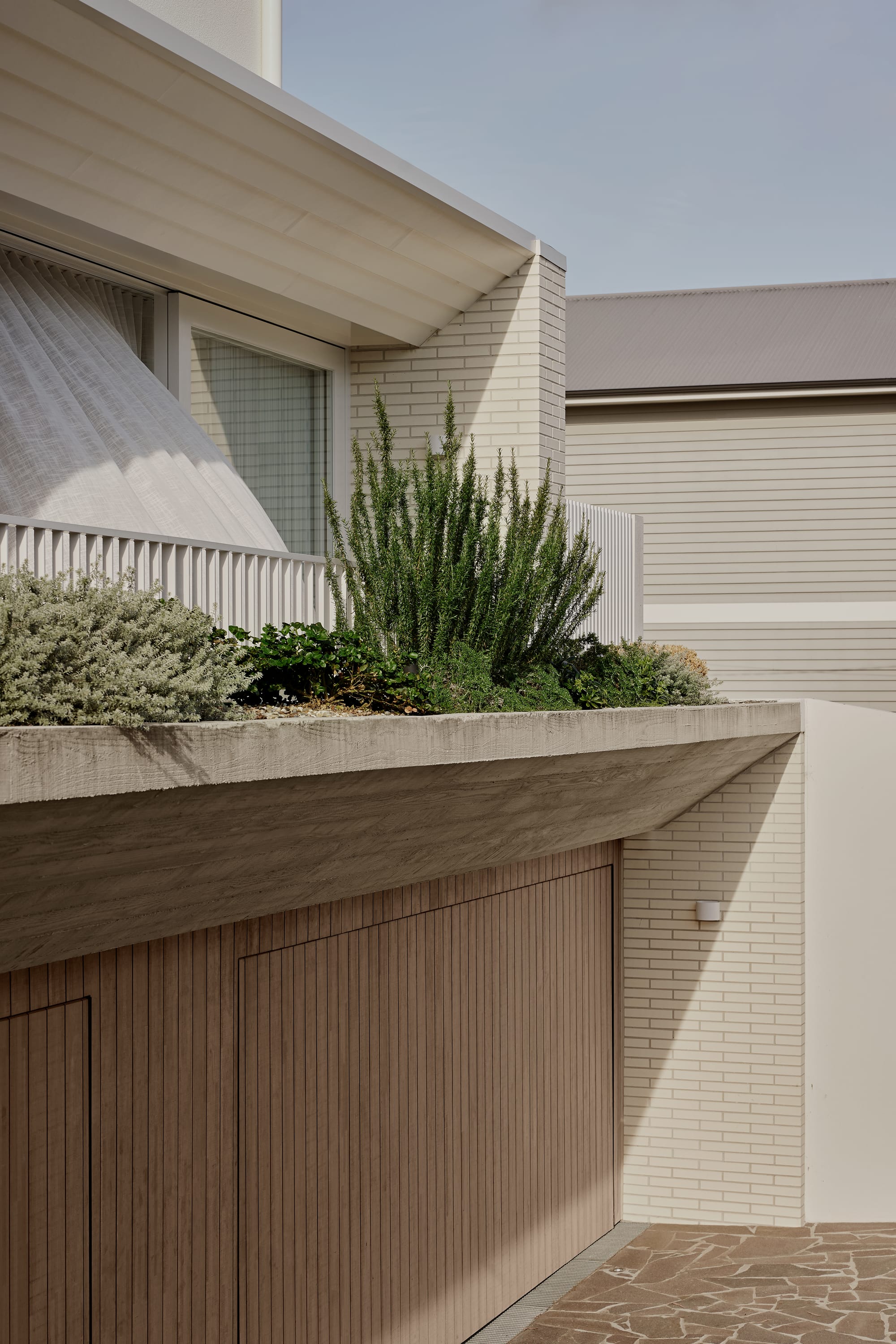
Hill Courtyard House is an exercise in control and consideration. A gentle, soothing material palette oozes warmth and functionality, whilst a central courtyard offers abundant natural light and breezes. Resulting in a residence that celebrates light, landscape, and thoughtful design throughout.
PROJECT DETAILS
Architecture: Kelder Architects
Location: Camp Hill, QLD
Builder: Siera Property Group
Landscaper: Hortum Landscaping
Photographer: Brock Beazley Photography
CO-ARCHITECTURE COMPANY PROFILE
Want to see more? You can head to Kelder Architects CO-architecture company profile to see more of their work, such as Auchenflower Courtyard House.
