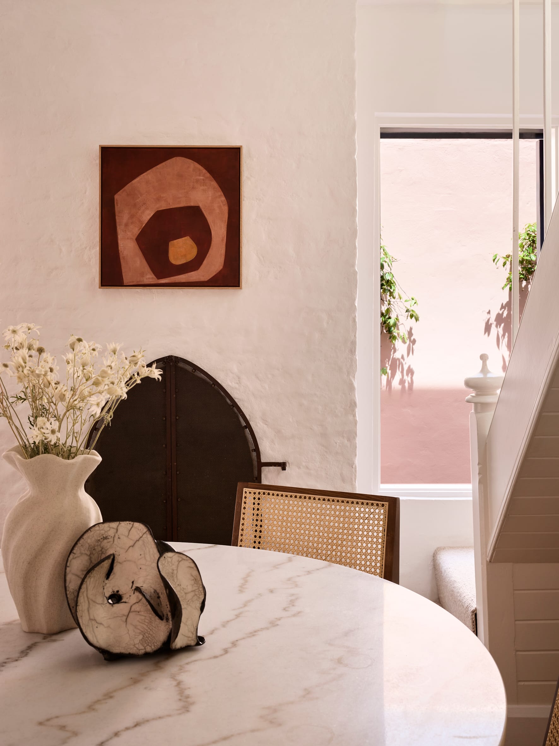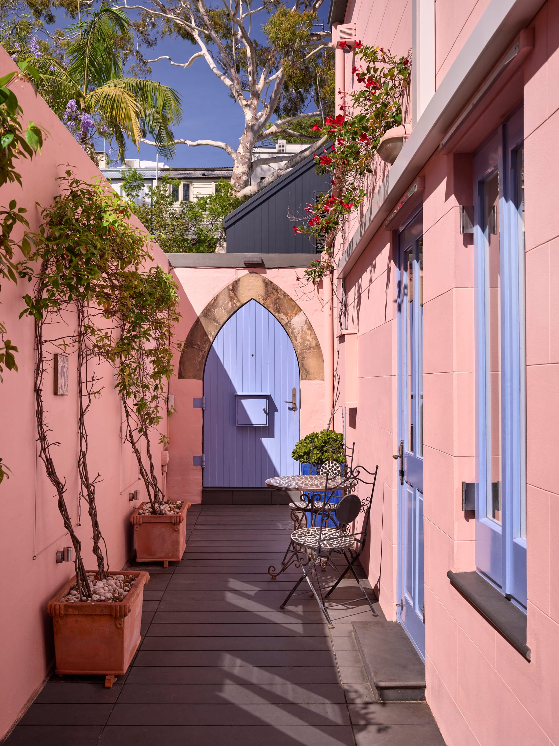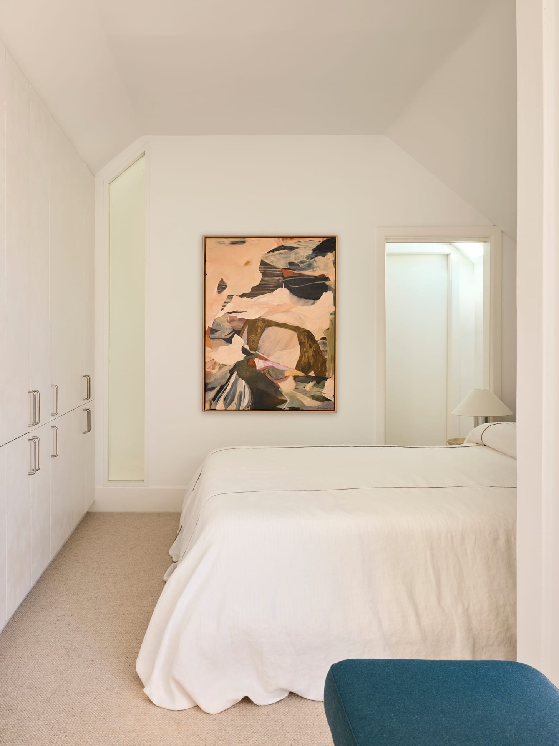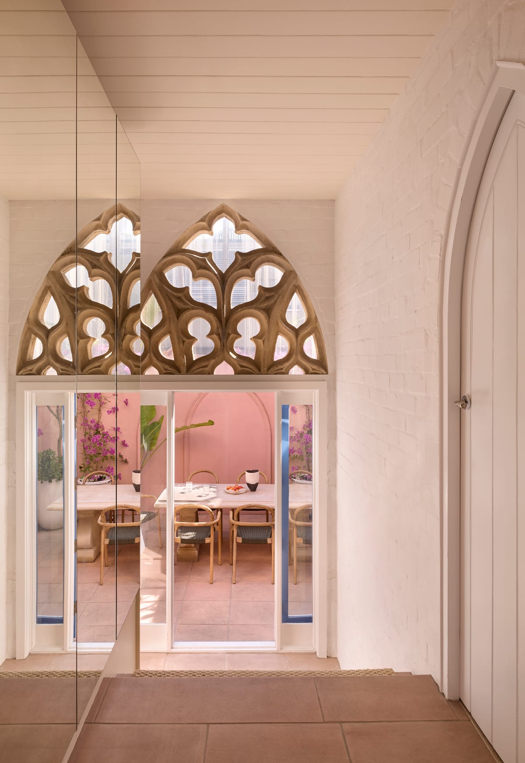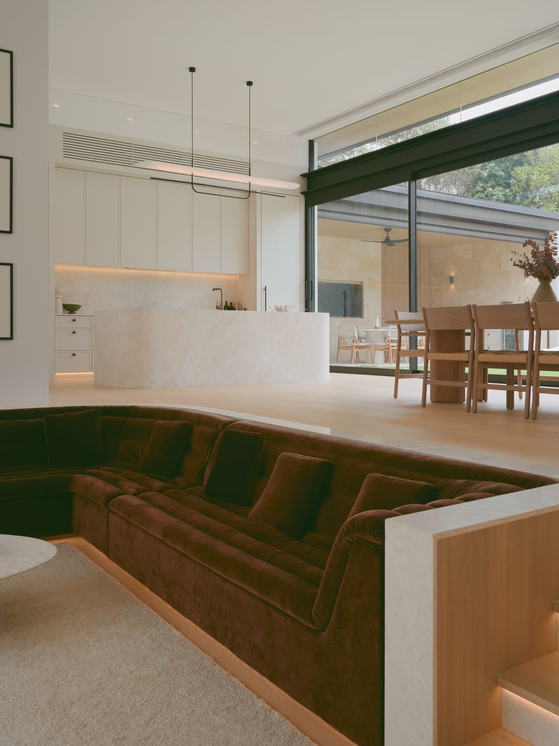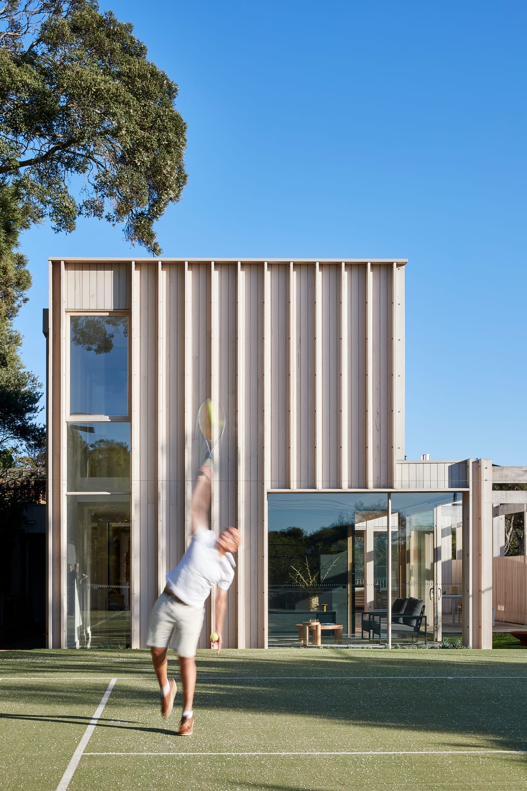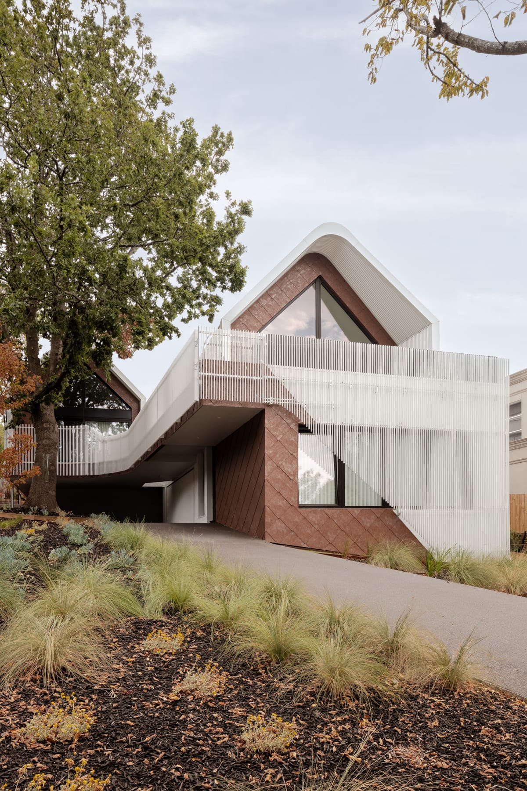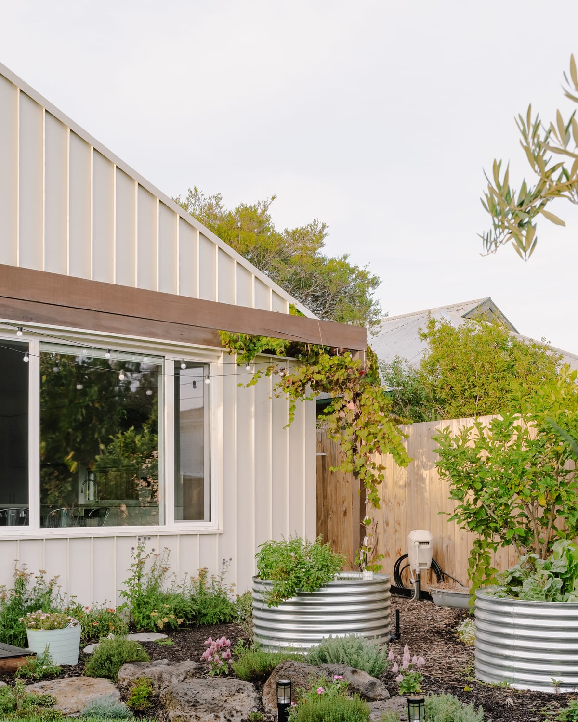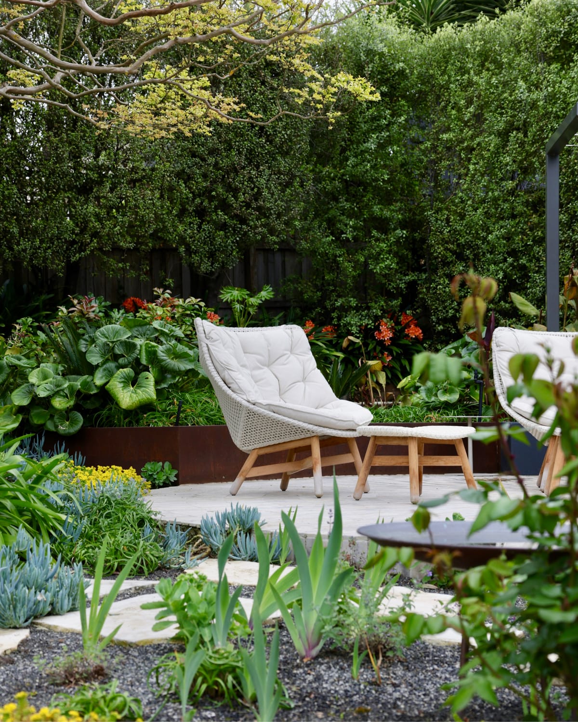FURNISHD. is an interior design and furniture procurement studio based in Victoria. They specialise in helping their clients discover, curate and invest their time and energy into stunning pieces, that perfectly capture their aesthetic and elevate their space.
Chapel House is a unique exploration of the blending of personal style and architectural heritage features. The skilful harmonisation of a playful backdrop with gothic and vintage design elements created a personalised and bespoke ambience in this one-of-a-kind home.
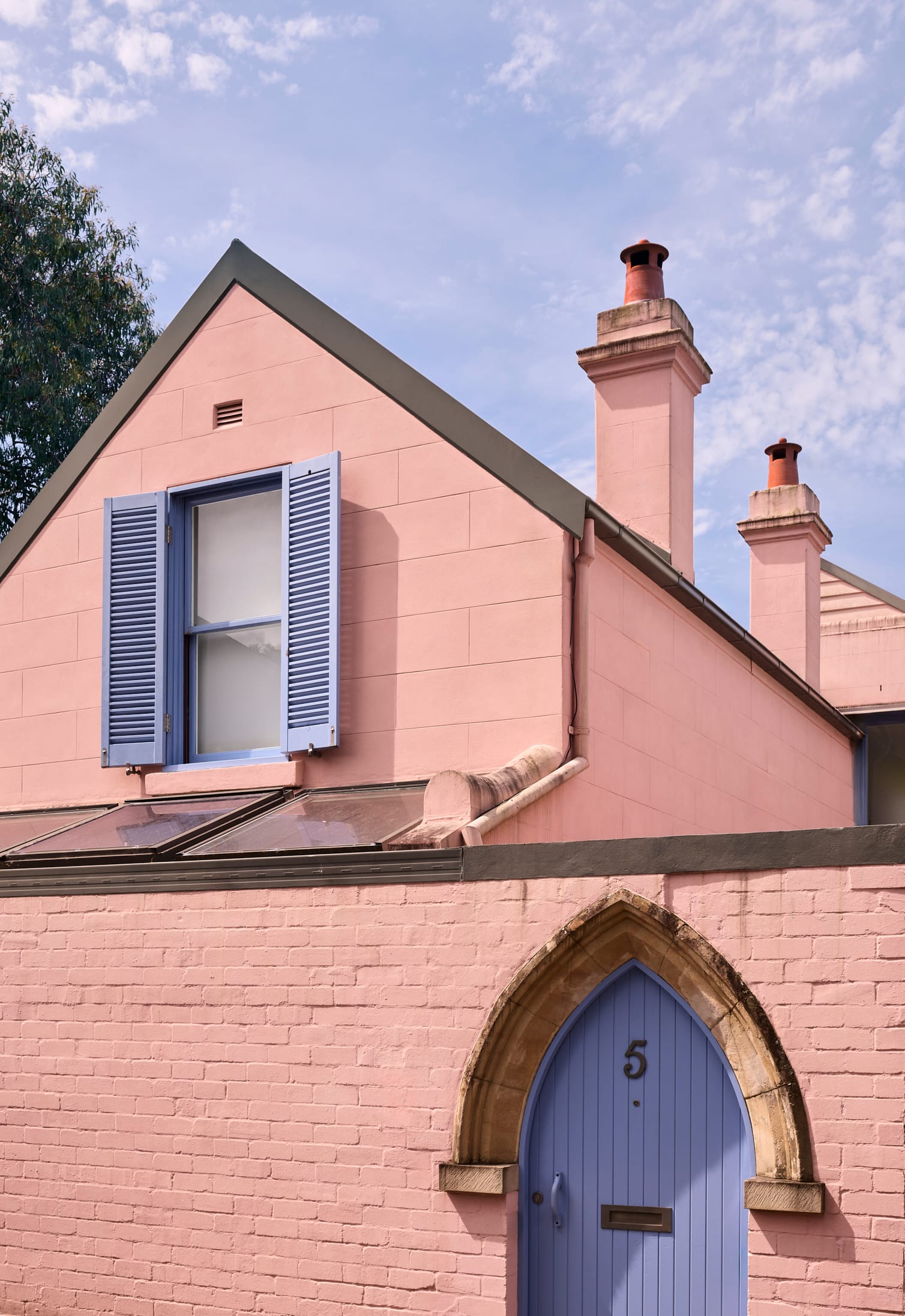
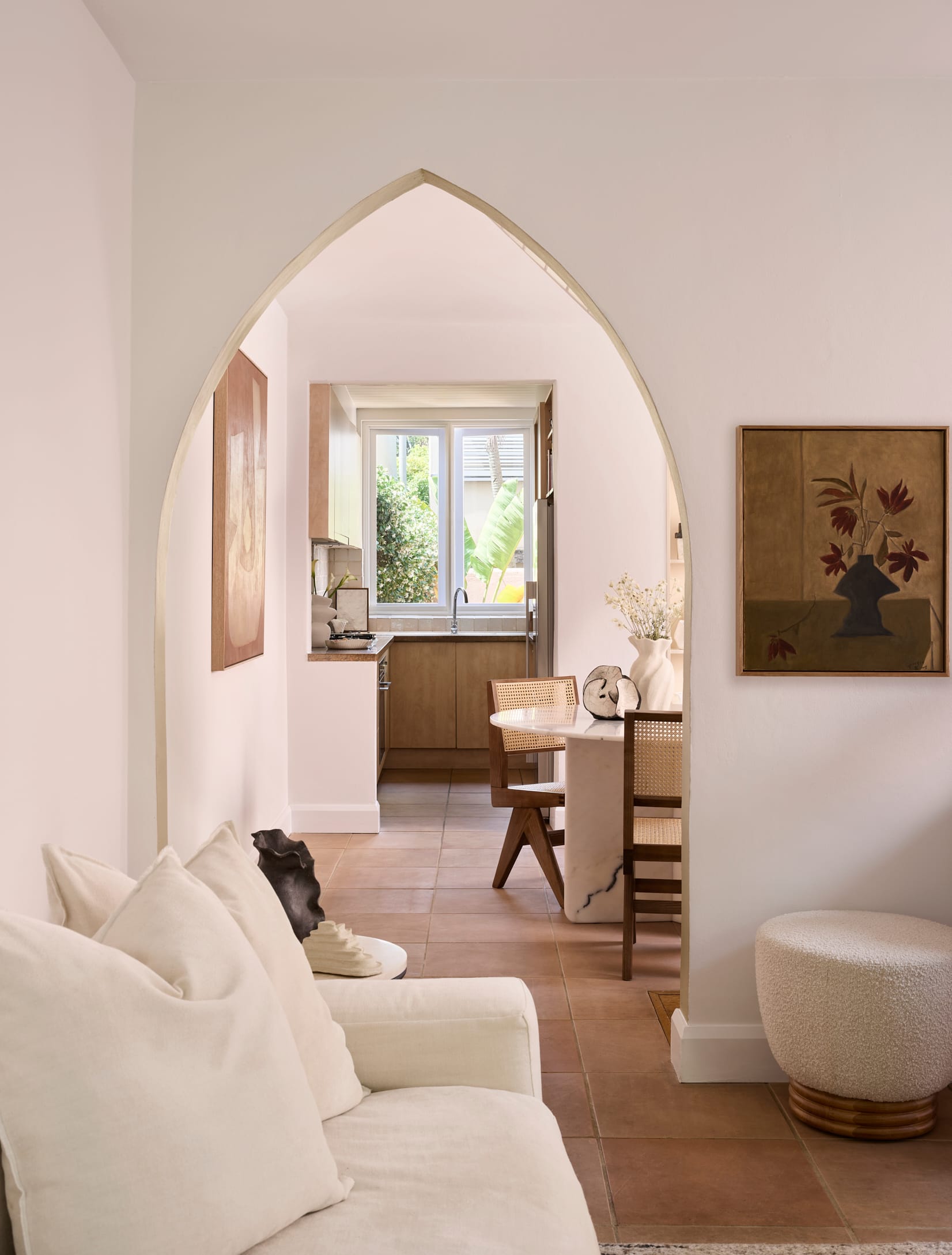
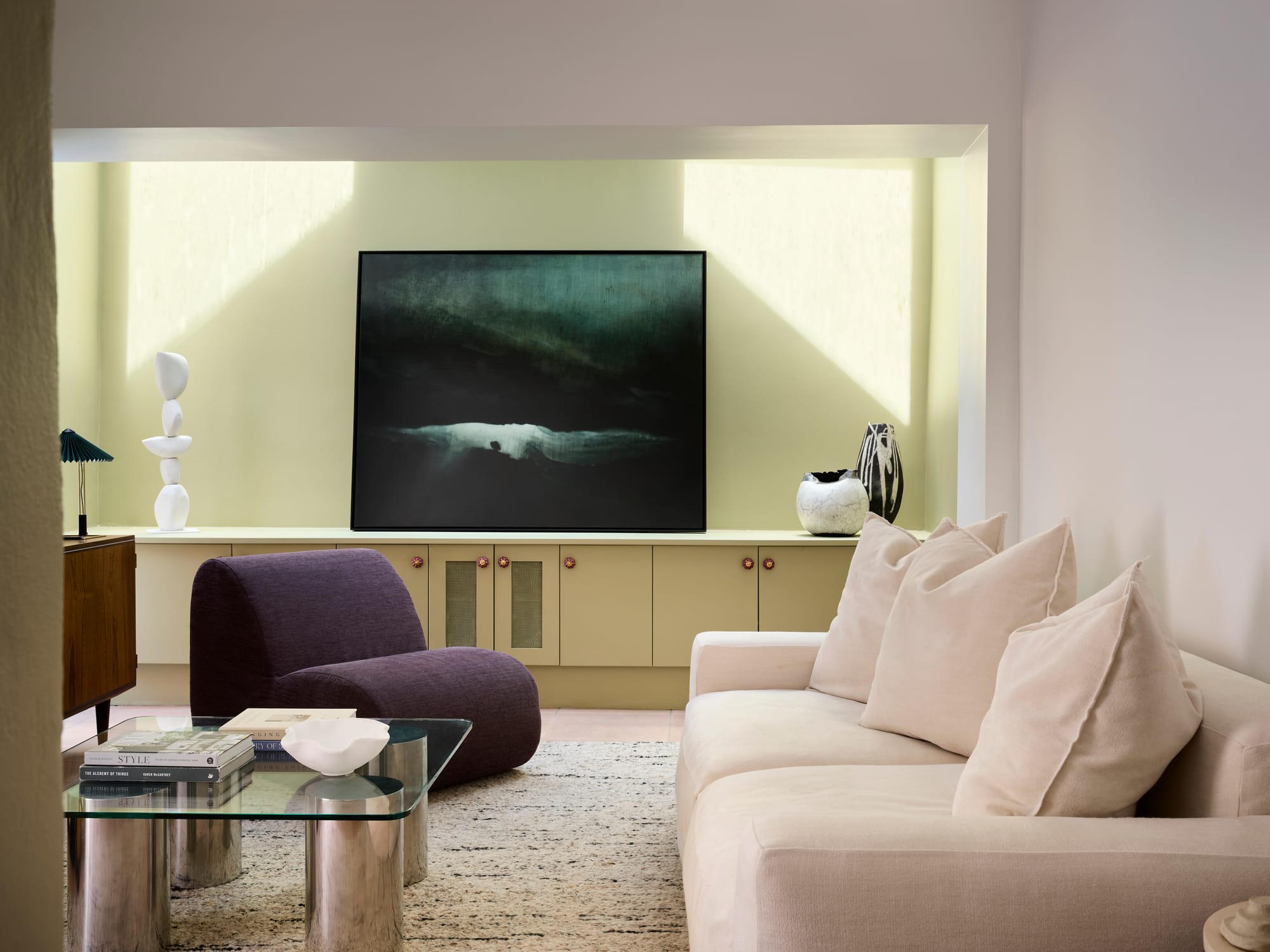
Tucked in amongst the picturesque tree-lined streets of the eastern Sydney suburb of Paddington, Chapel House is a far cry from typical heritage restorations. Fusing a bright palette with the client's eclectic taste and mid-century flair, the home exudes dynamic playfulness inside and out. The bright pinks and blues characteristic of the homes design are balanced against powerful gothic archways and salvaged design elements from a restored 19th-century church, adding additional layers of interest and unique personality to the home.
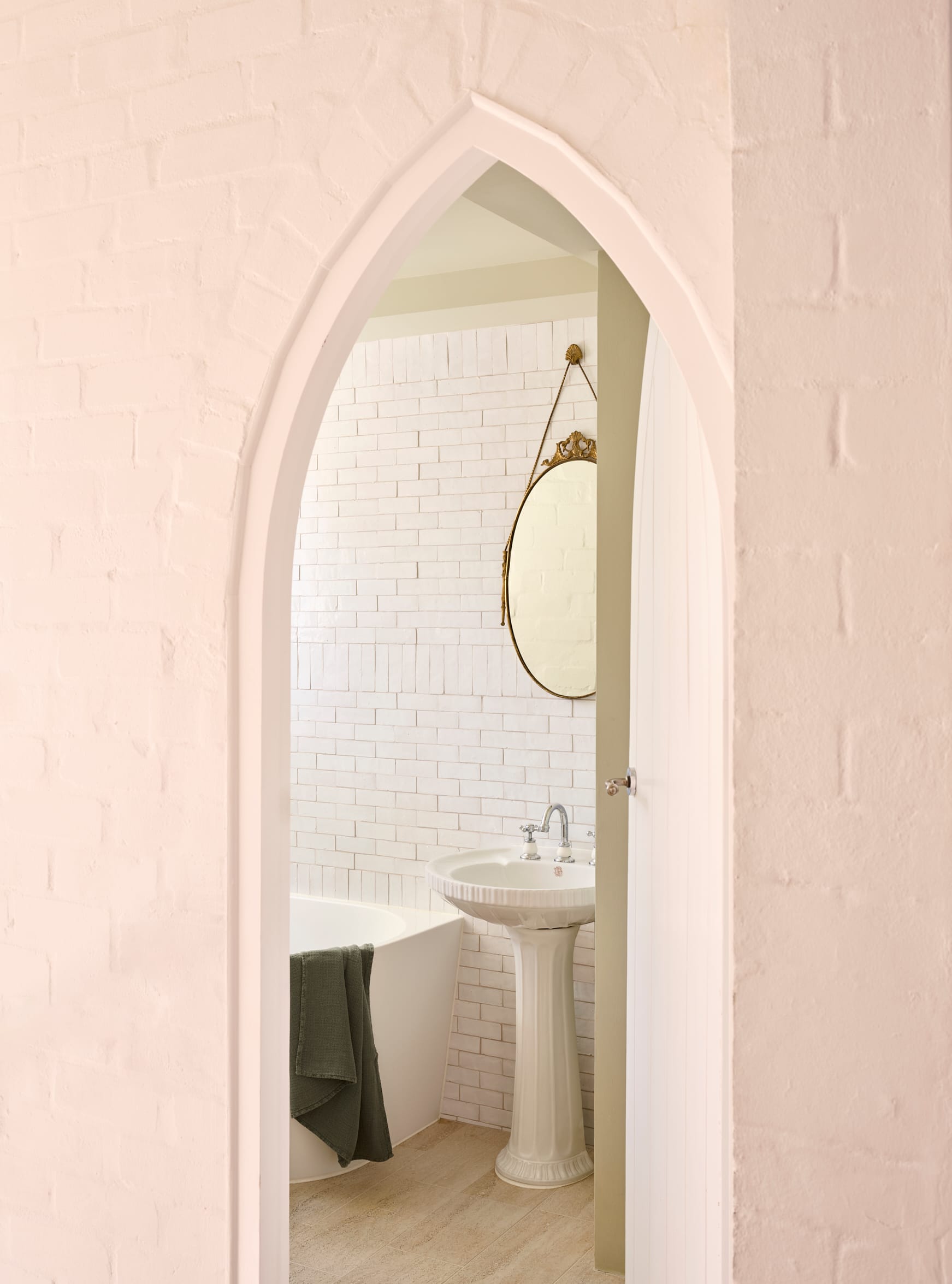
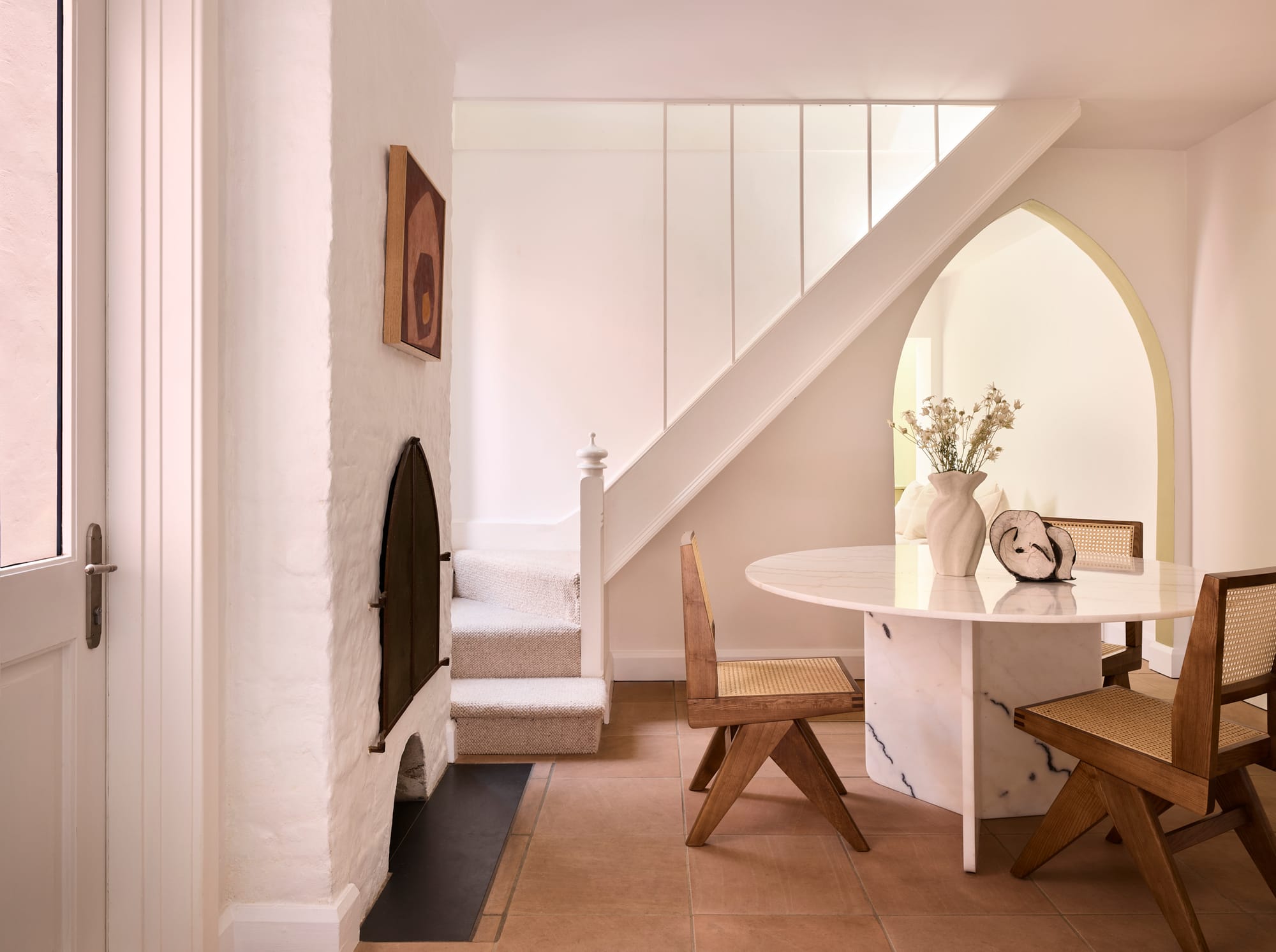
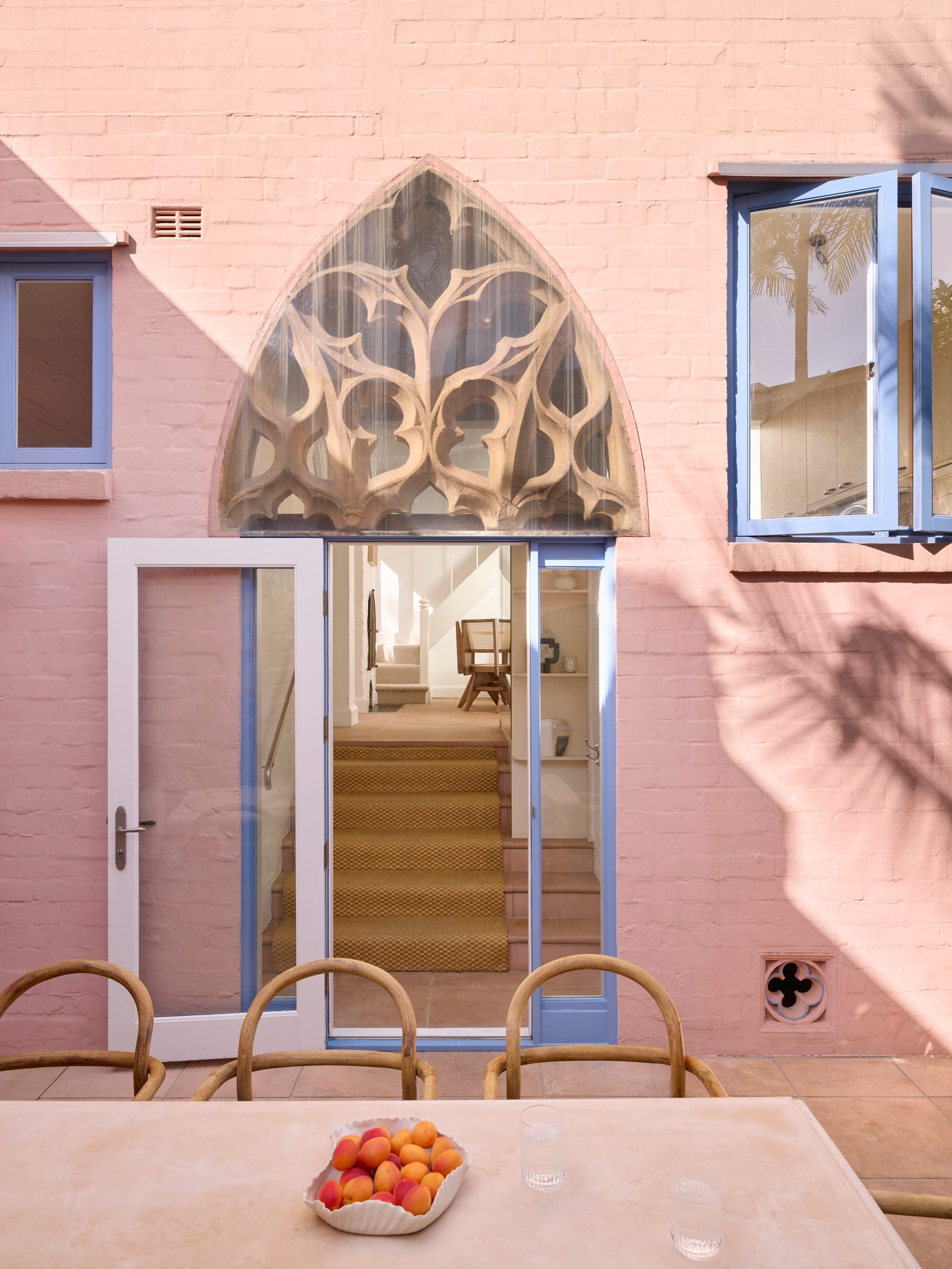
The clients, a professional couple seeking to furnish their first home, were passionate about the prospect of fusing their personal eclectic and artistic taste into their design, whilst embracing a clean and timeless mid-century flair. Central to the design process was the clients desire to rejuvenate the homes living space. This focus was shared with their designer Mandy, who sought to inject life into the currently overwhelming space and instead embrace a refined, calming style. The vivid blues and pinks currently employed in the living space gave way to subdued sage tones. A focal point in the living room, is the luxuriously curved plum-coloured armchair - a bespoke creation by LLH Studio affectionately labelled the 'pea chair'. The unorthodox fabric choice acts as an anchor for the space, creating contrast and introducing deep, warm tunes to harmonise alongside the rich, vintage walnut sideboard.
Emphasis on the homes entertaining spaces was critical to the clients, who wished for both interior and exterior dining areas to act as spaces to channel their passion for hosting. Each space has been carefully and creatively designed to reflect this affinity for entertaining, providing space for both intimate and exuberant gatherings. The indoor dining space blends mid-century modern and vintage design elements, with a striking marble table at its heart. Outside, the patio dotes bright pink and blue hues to create an exciting and spirited entertaining zone. Comfortable seating and filtered natural lighting are complimented by a lush backdrop of ferns and crawling plants to create an eccentric urban oasis.
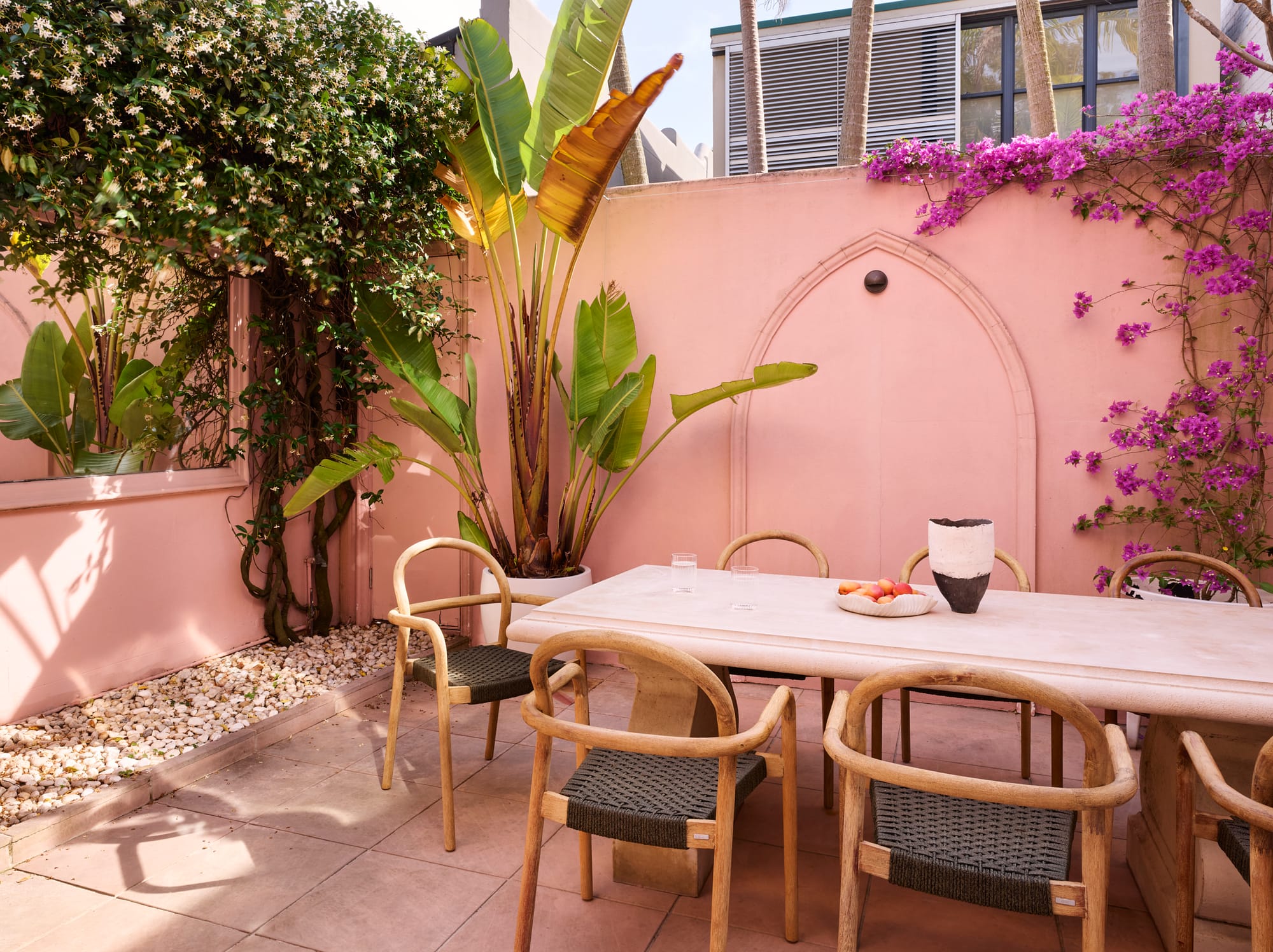
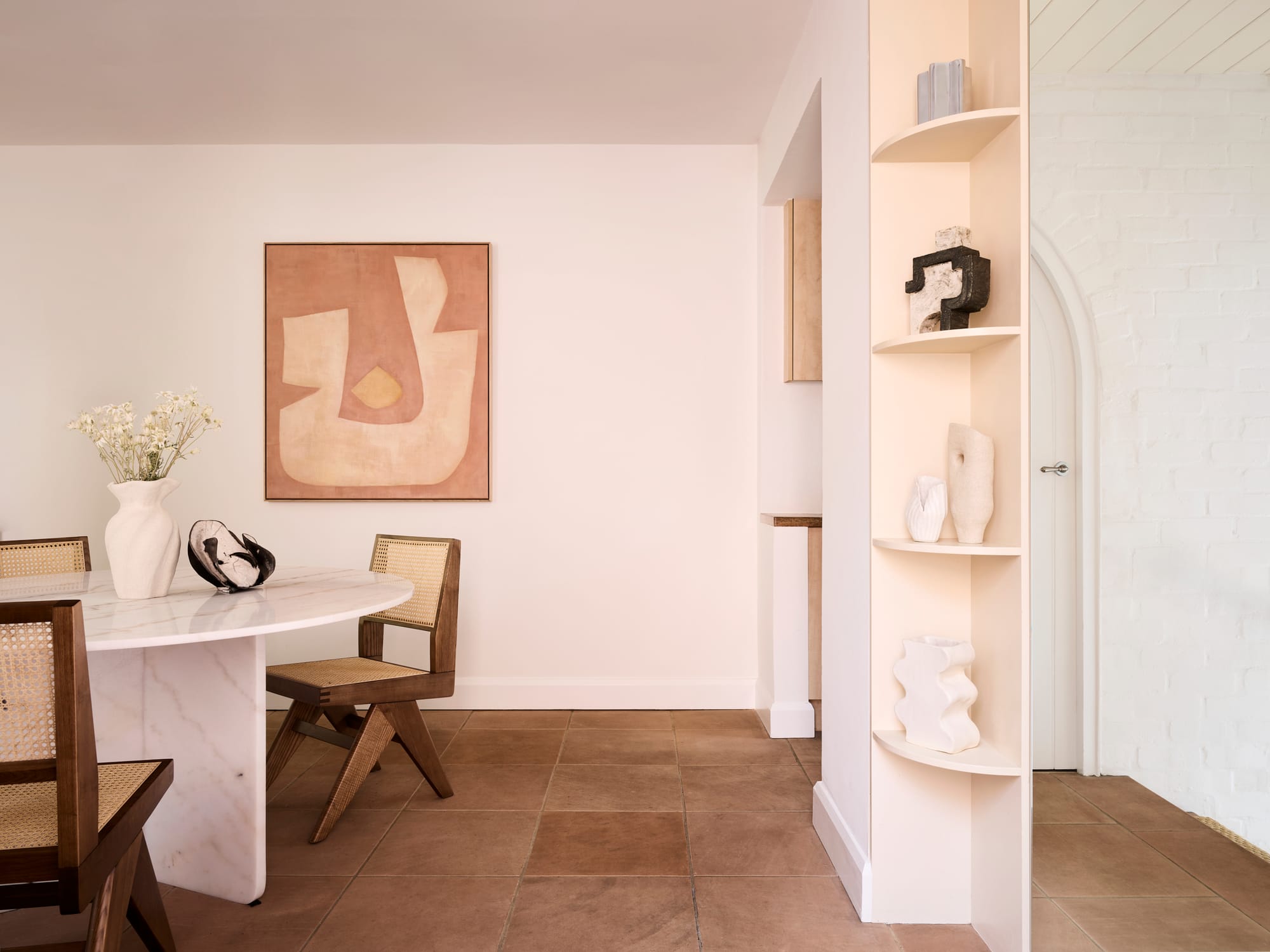
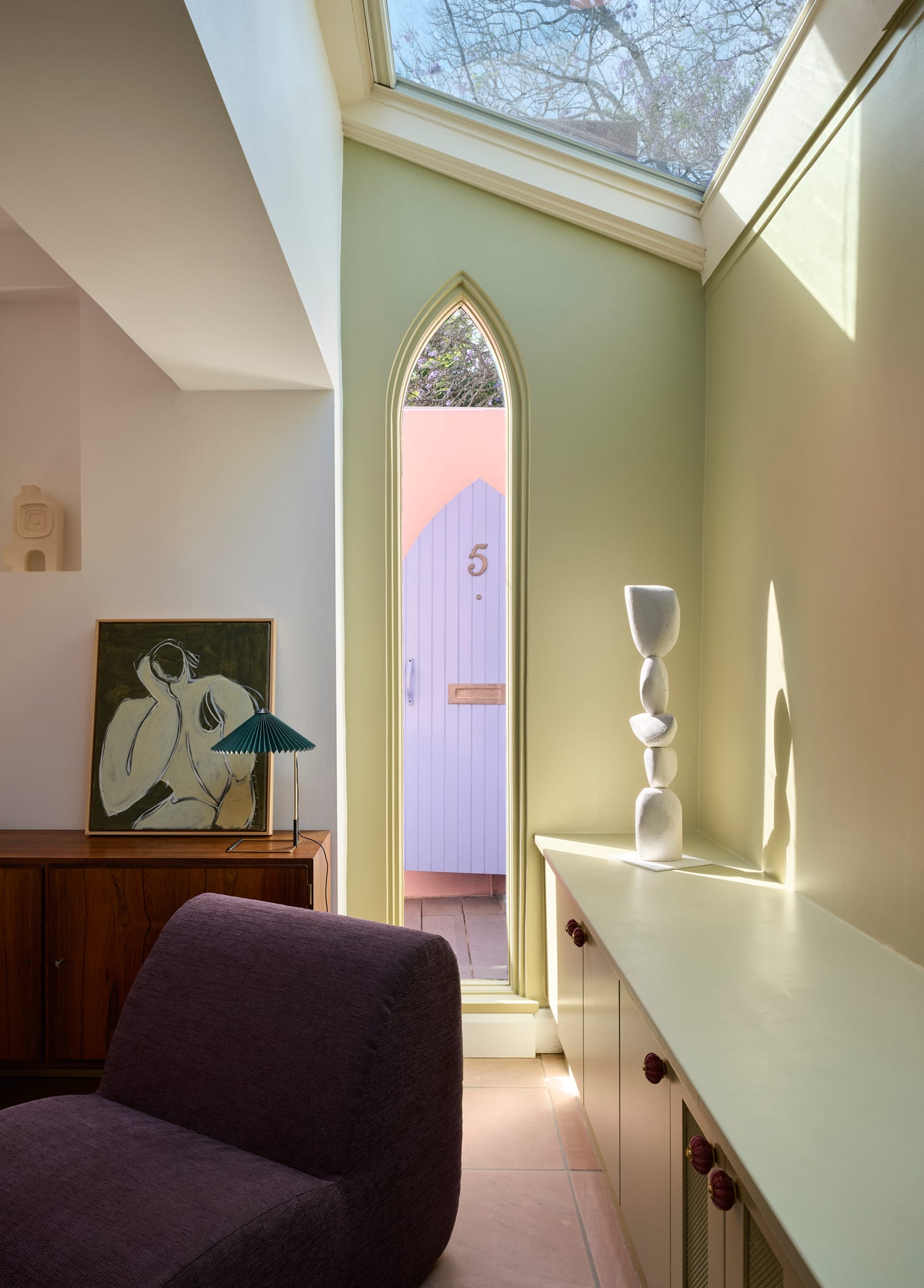
Chapel House blending a minimalistic approach against punchy colour palettes, coalescing vintage and heritage elements, with mid-century and modern accents, seemingly with ease. Clean lines balance against the inherent charm of the home and its unique gothic elements. The home serves as a testament to the collaboration between personal and vintage style, resulting in a home that is playful, dynamic, personalised and perfectly balanced.
PROJECT DETAILS
Furniture, Art & Objects: FURNISHD.
Location: Paddington, NSW
Photographer: Alicia Taylor
Stylist: Kerrie-Ann Jones
NOW HIRING
FURNISHD. are currently looking to employ an Interior Designer (FF&E Focused) for their Collingwood office. If you are interested in joining a fast-growing interior design and decorating studio, head to FURNISHD.'s CO-architecture job listing.
CO-ARCHITECTURE COMPANY PROFILE
You can see more of the exciting projects FURNISHD. have worked on by heading to their CO-architecture company profile. Here, you will be able to check out projects such as Bastings House and Ivy's Albert Park Residence.
