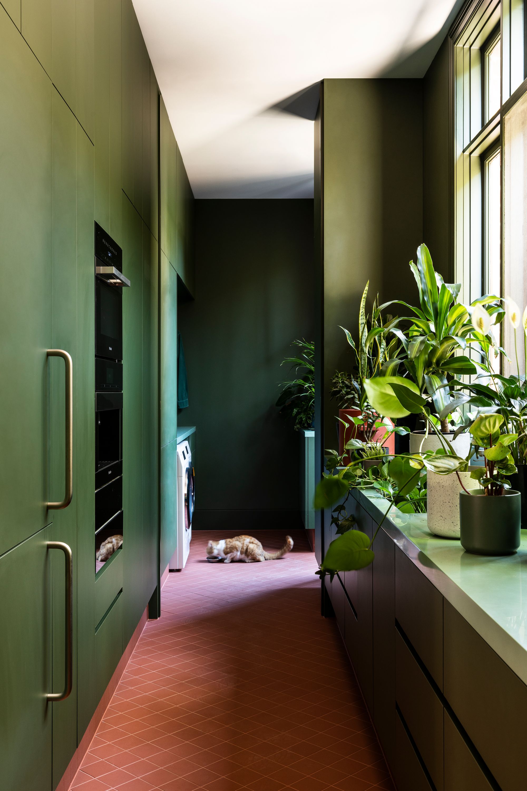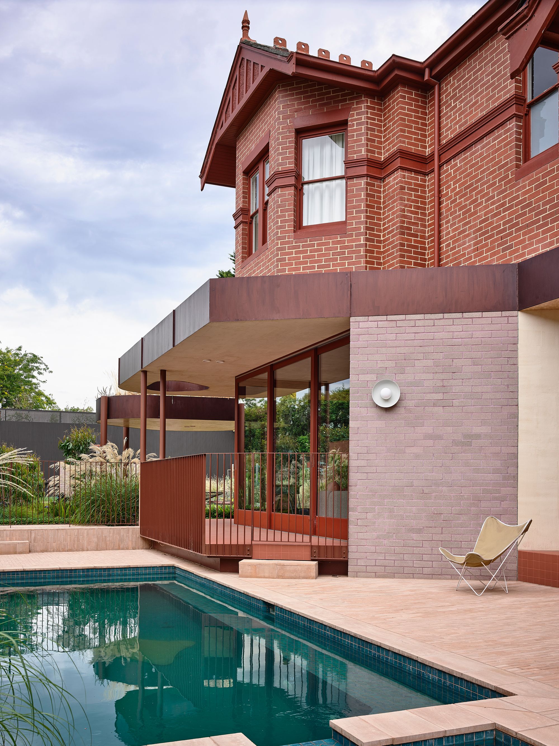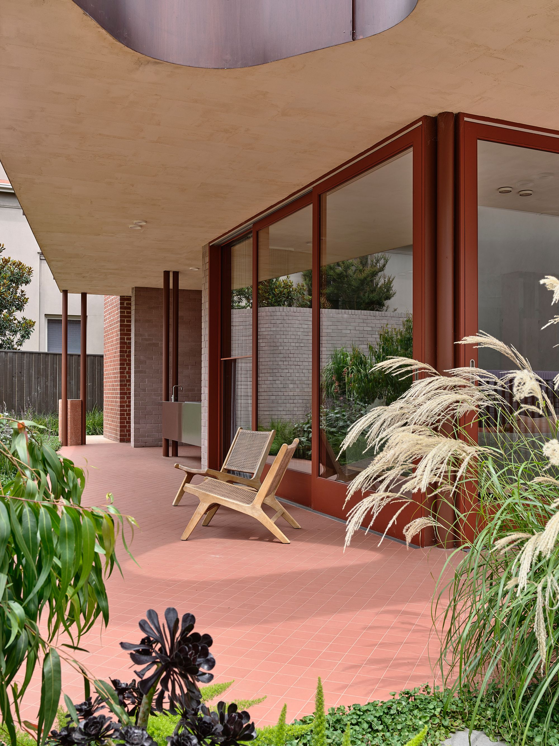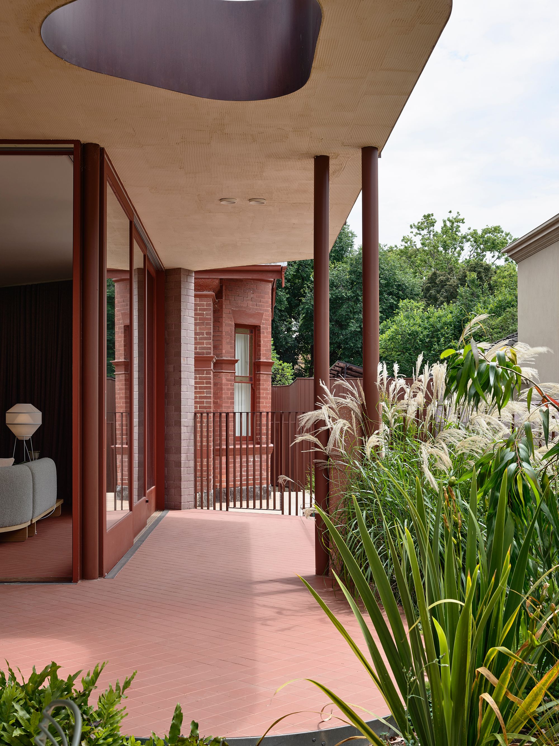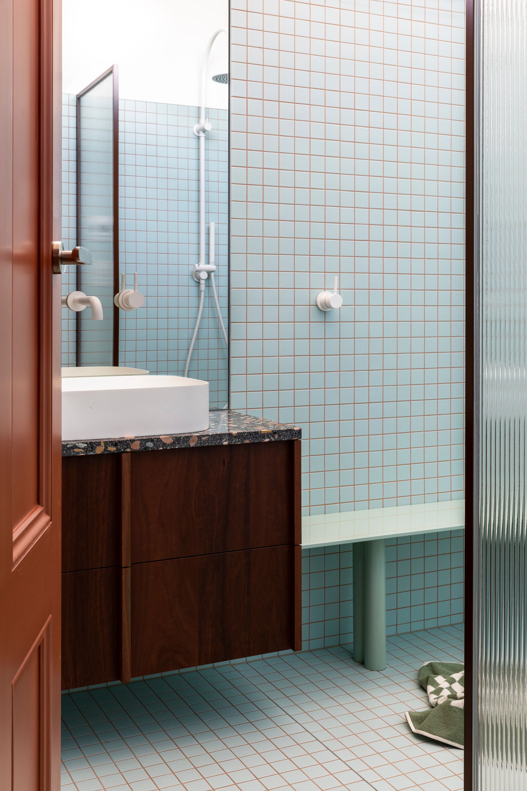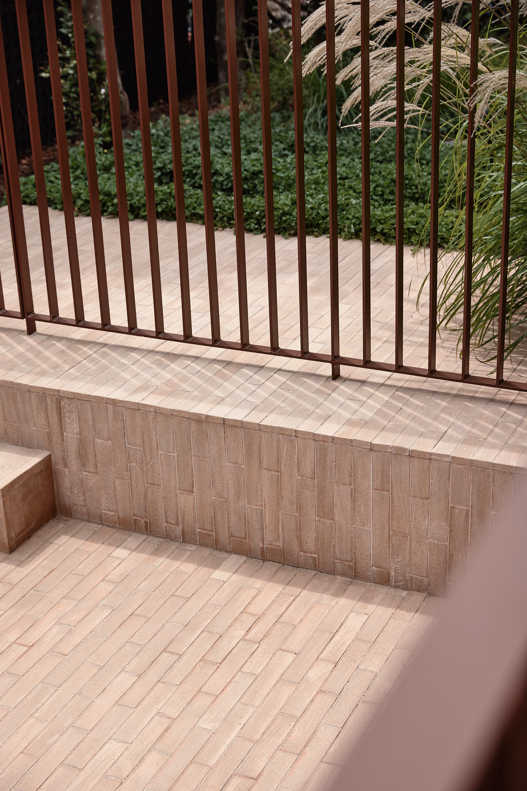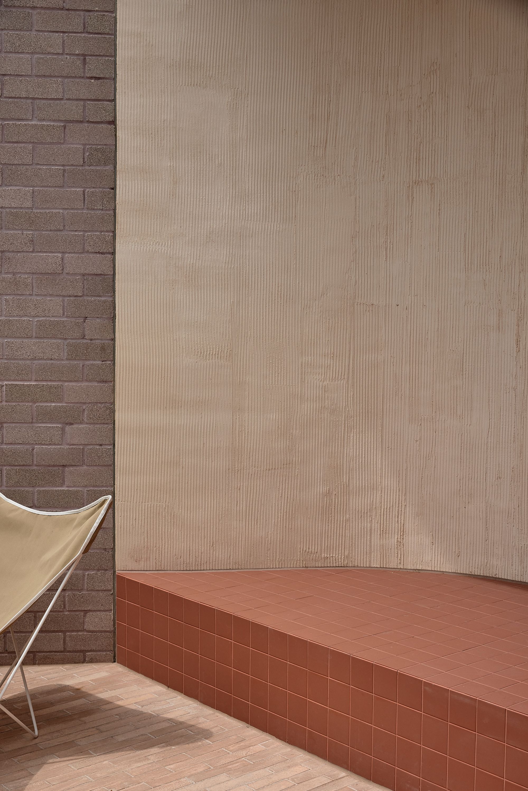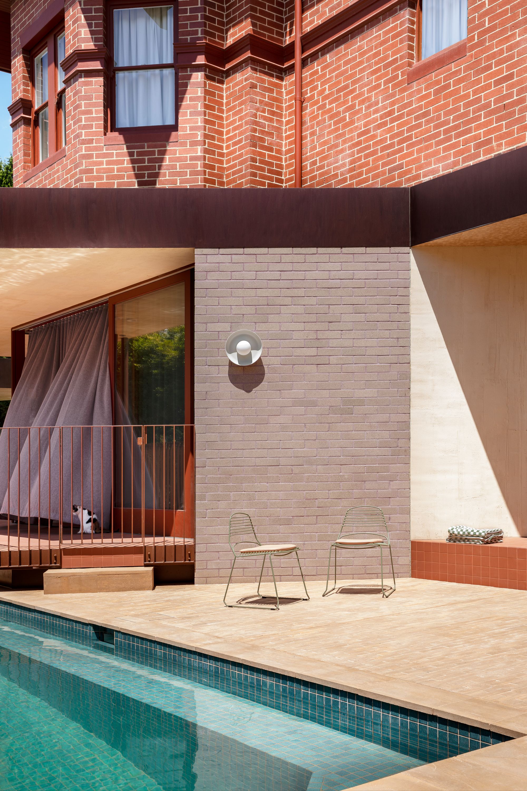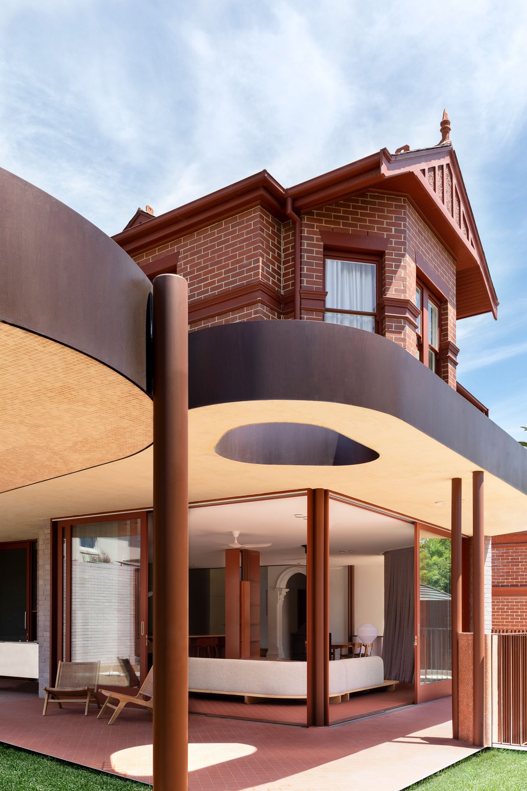In the midst of Hawthorn's charming red brick Federation homes lies a remarkable transformation brought to life by WOWOWA. Their project, Hermon, revitalised an exquisite Edwardian villa, honouring its historical significance while adding a captivating contemporary touch. Located on Wurundjeri Country, this grand residence, surprisingly devoid of heritage listing, could have easily fallen victim to the wrecking ball. However, WOWOWA saw the potential to reimagine and revitalise the space, creating a vibrant home for a modern family.
The inner suburbs of Melbourne city boast a plethora of nineteenth and early-twentieth-century architectural gems. However, the unfortunate reality is that some of these architectural treasures have succumbed to lacklustre extensions or "mock heritage" renovations, diluting their true potential and failing to do justice to their inherent beauty. WOWOWA recognised the need to break free from these constraints, embarking on a journey to reimagine Hermon as an embodiment of harmonious coexistence between past and present.

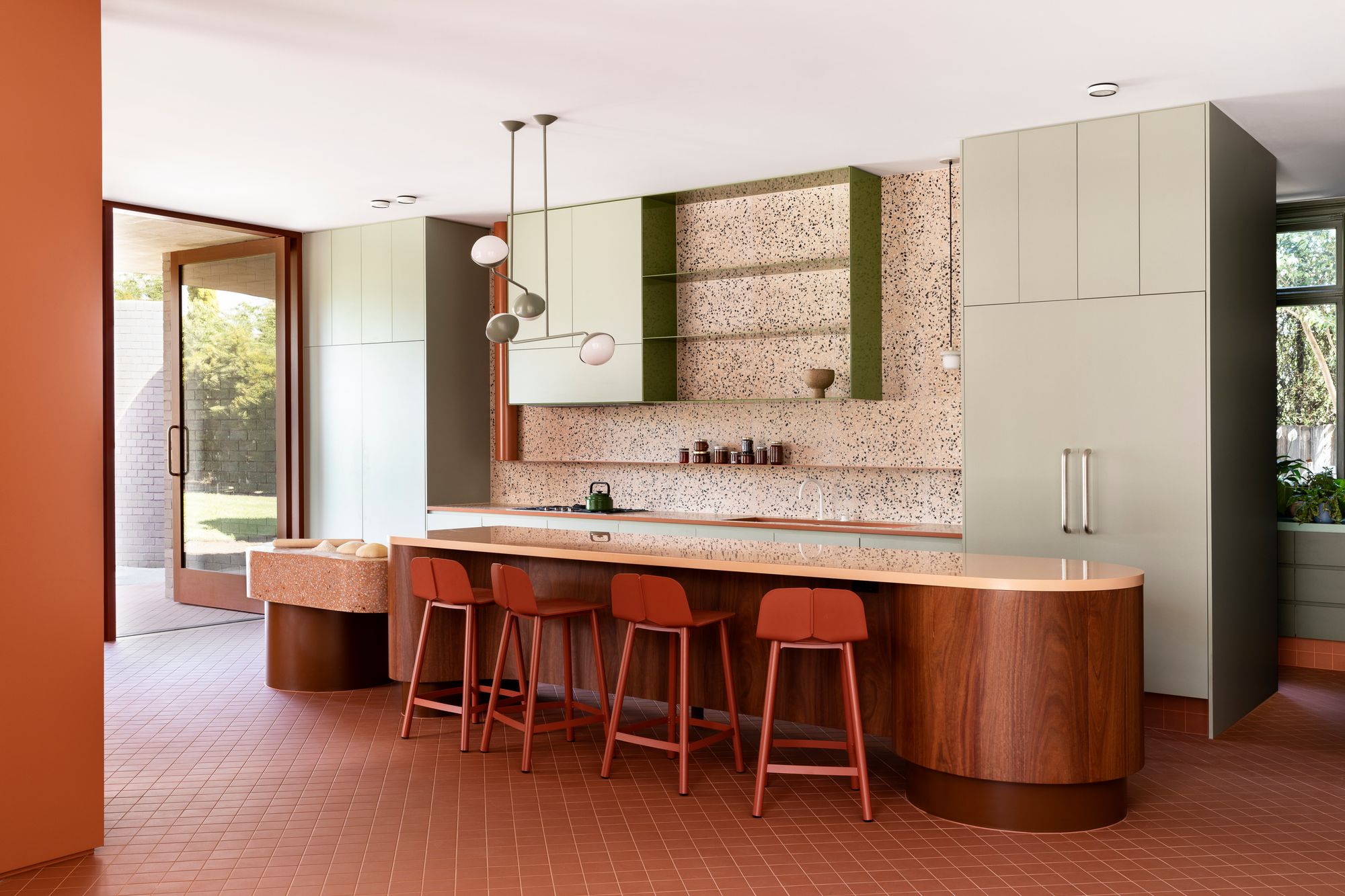
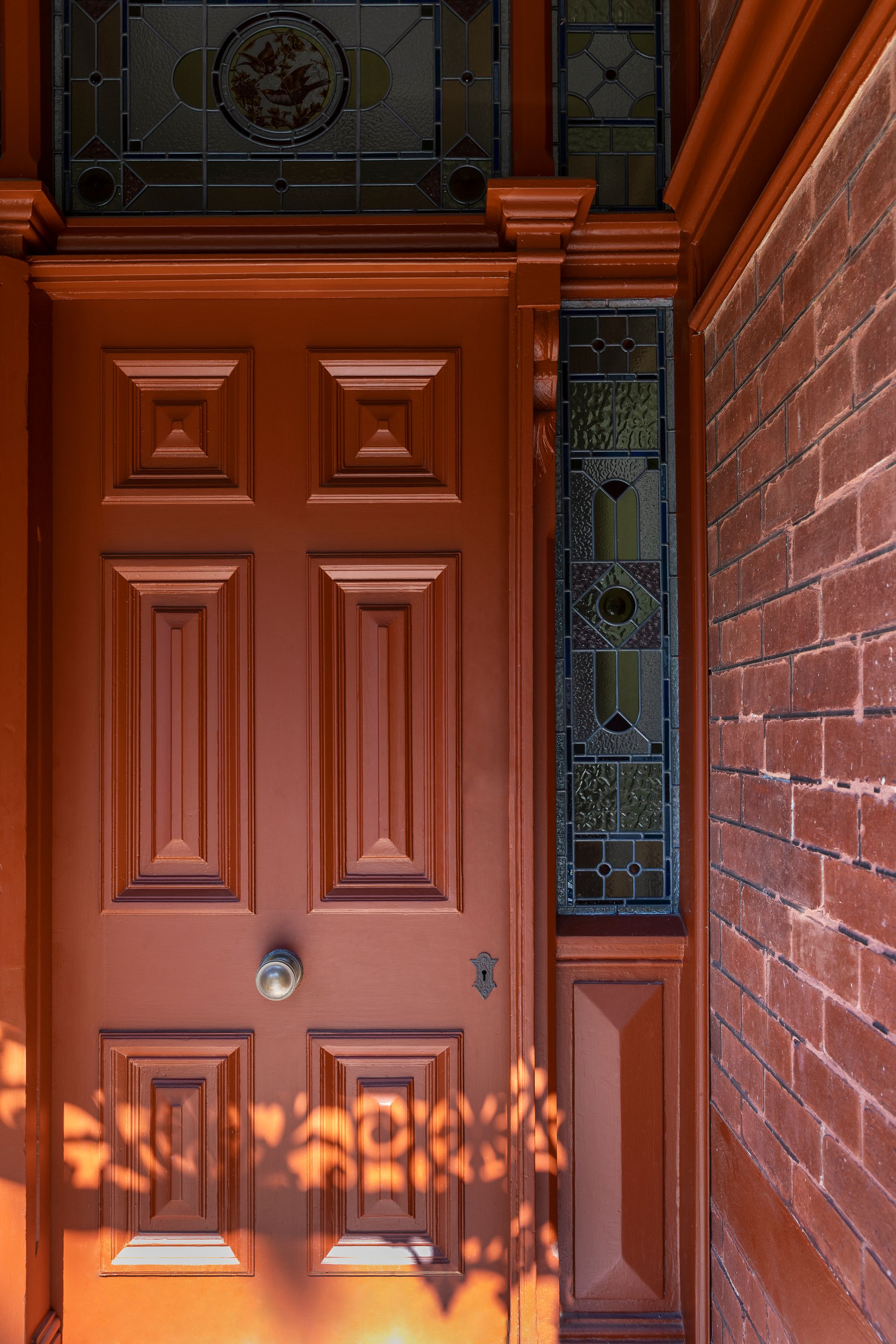
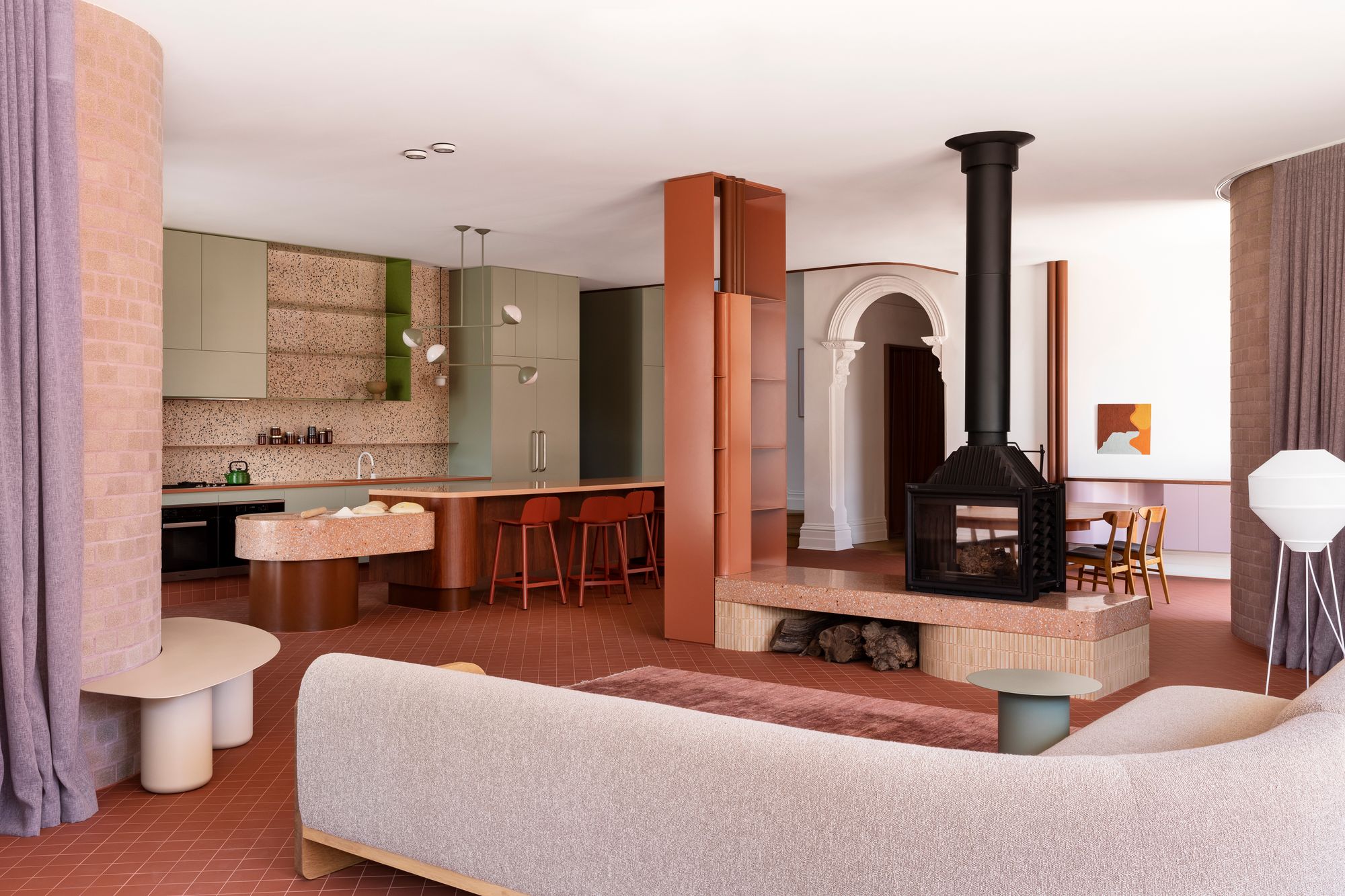
Hermon masterfully weaves together contemporary design and nostalgic charm, creating a seamless fusion of both worlds. The façade comes alive with the infusion of modern design elements, skilfully integrated through the use of a prominent band that serves as an ornamental bridge between the existing structure and the contemporary additions. The top level appears to defy gravity, suspended with a weightlessness that contrasts beautifully with the openness of expansive glass doors and curtains below.
Heritage preservation is a delicate dance, one that WOWOWA approaches with restraint as well as playfulness. Every change made to the existing fabric of the home was meticulously contained within previously renovated spaces, safeguarding the integrity of original heritage features like the fireplace in the children's study. The joinery pays homage to the geometric patterns found in the front door's stained glass, celebrating the home's existing details and archways. This playful spirit of heritage preservation weaves its magic throughout, evident in delightful elements like the mesmerising inverted faceted bay window overlooking the pool.
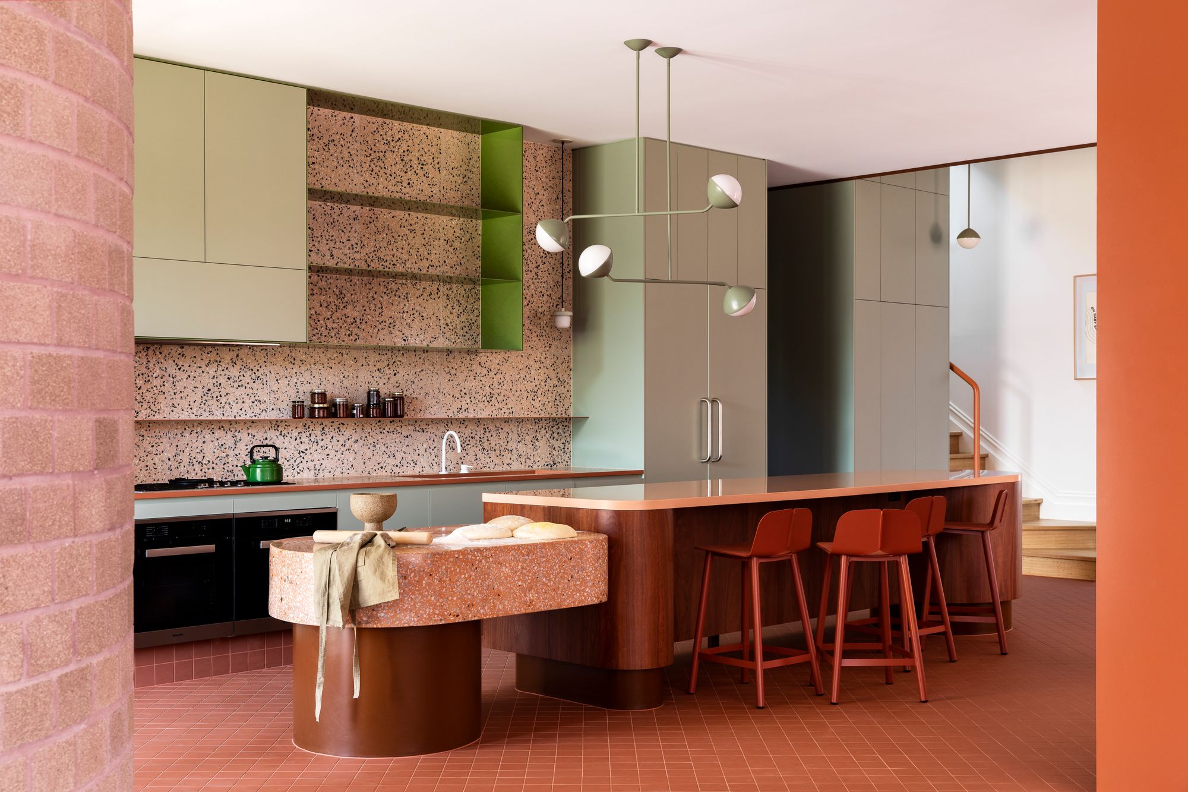
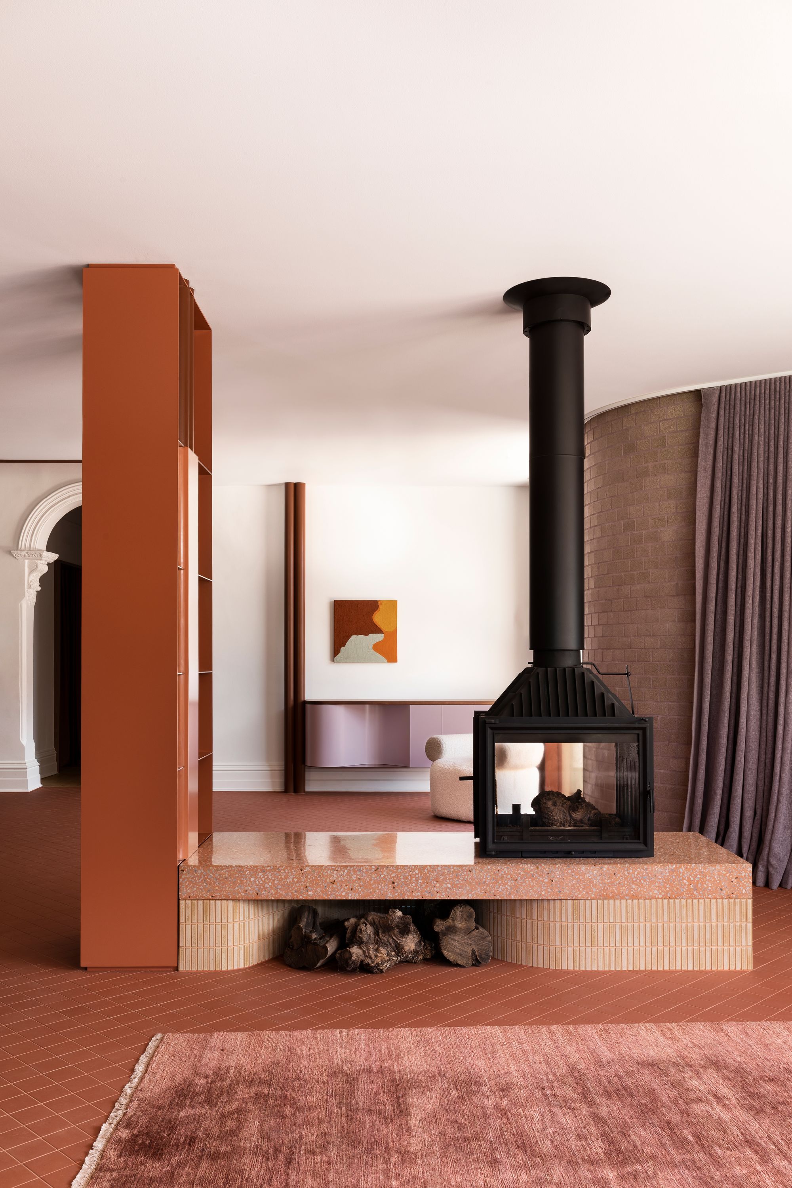
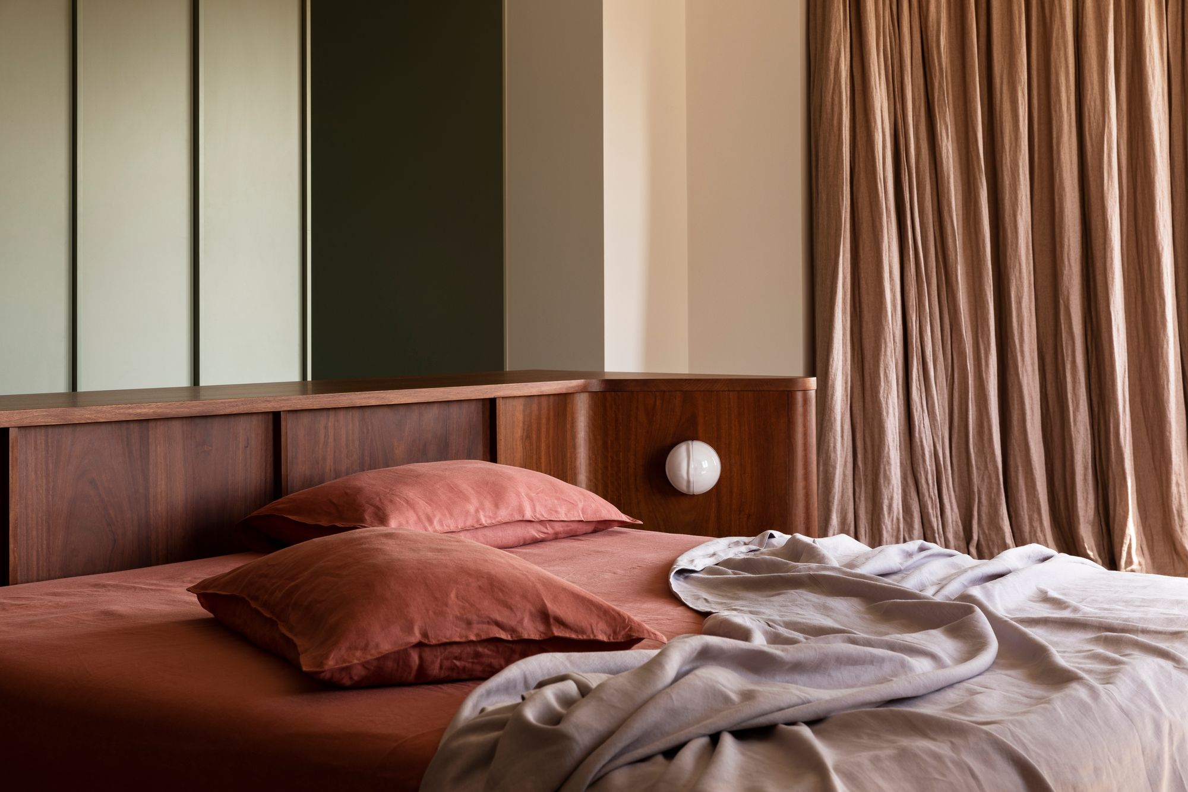
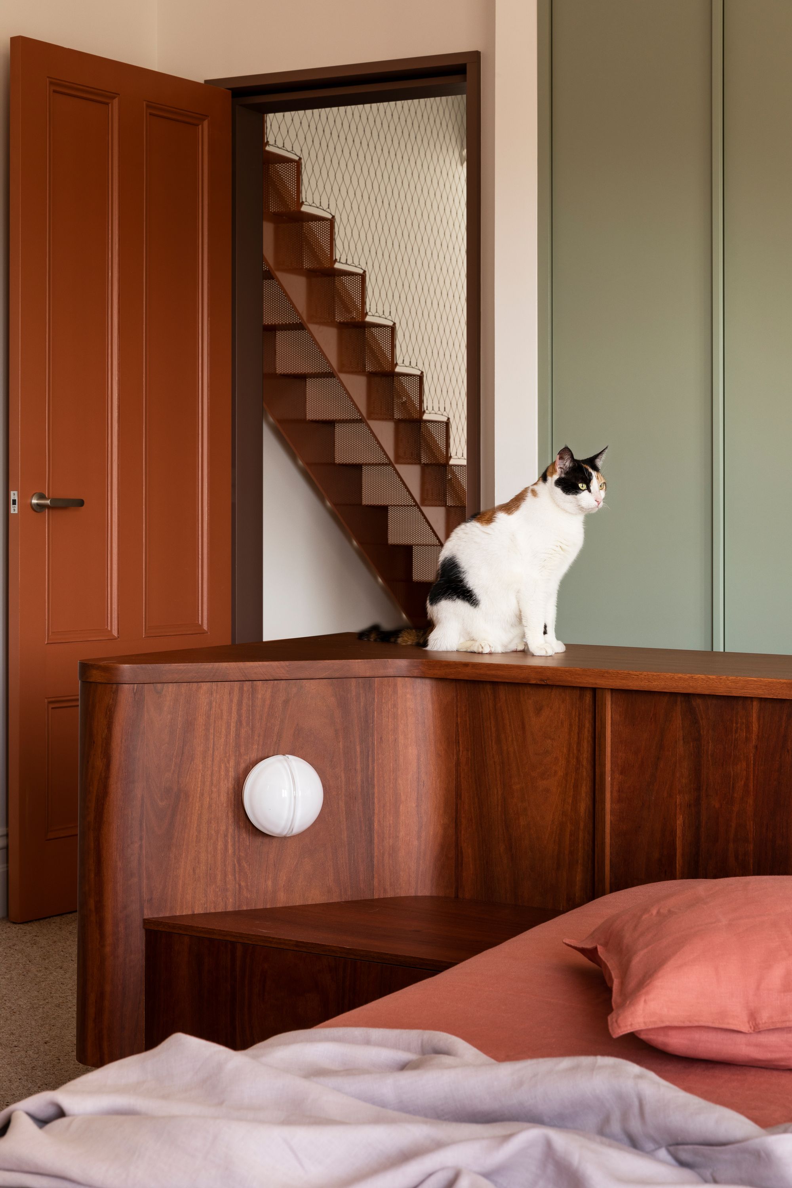
Inside, the main bedroom exudes generosity, complete with a walk-in robe and ensuite. Lift access ensures convenience and accessibility, while the former attic space has been reborn as an exciting rumpus room. The bathrooms bring a burst of energy with their playful colours, paying tribute to the stained glass motifs. The hard-working kitchen is intelligently divided into two functional spaces, seamlessly connecting the back of the house with the laundry, backyard, and clothesline. The multi-functional kitchen island features a lower concrete plinth, offering a heat-safe counter opposite the oven, as well as a custom kneading bench at the perfect height for the client and their son.
Beyond the main dwelling, the outbuildings, proudly equipped with a Tesla Powerwall, and the meticulously designed hard landscape features serve as extensions of the internal geometry. They create distinct zones and provide a picturesque backdrop to the enchanting Amanda Oliver garden, where a vegetable garden and a charming chicken coop find their place.
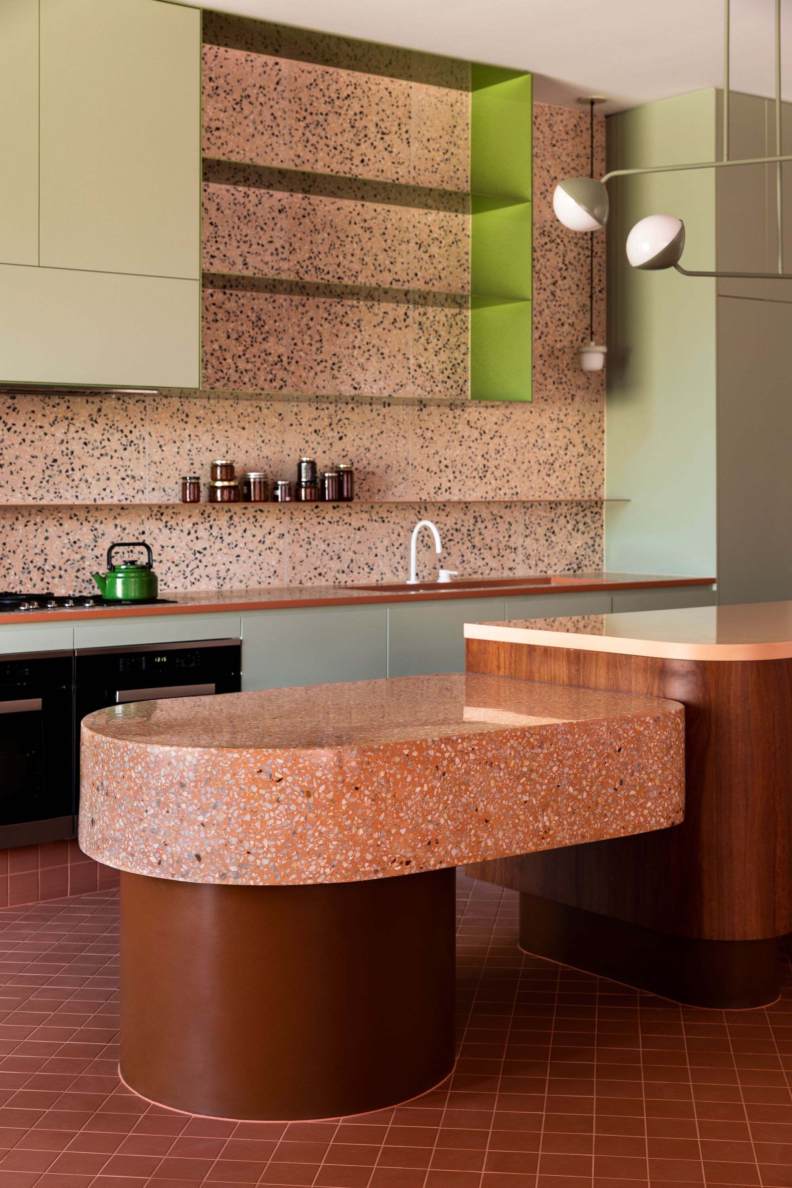
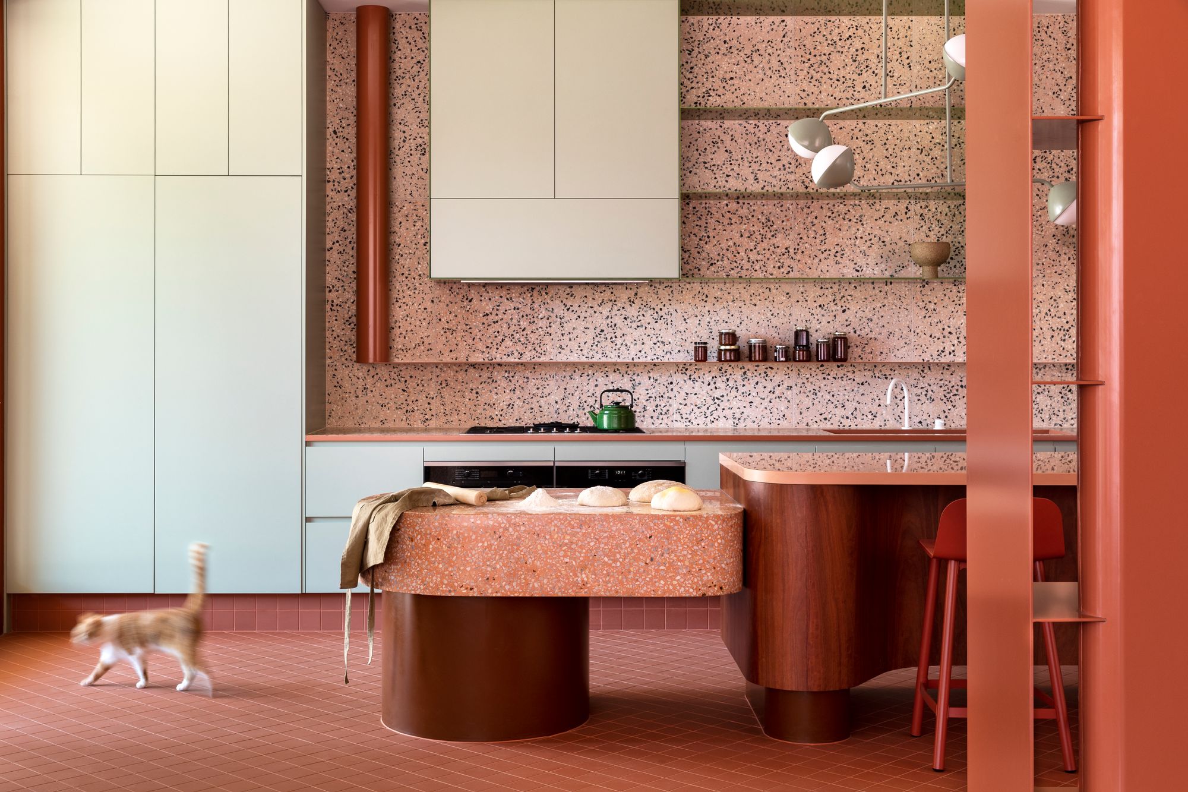
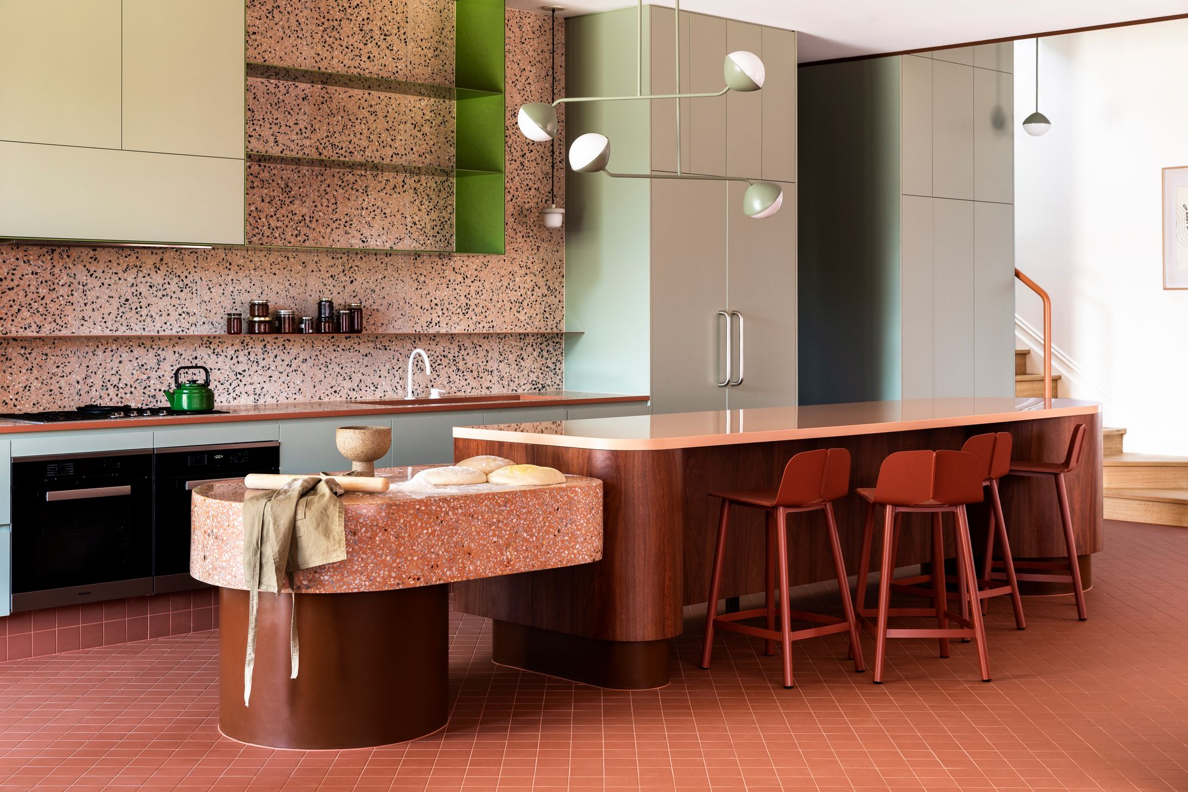
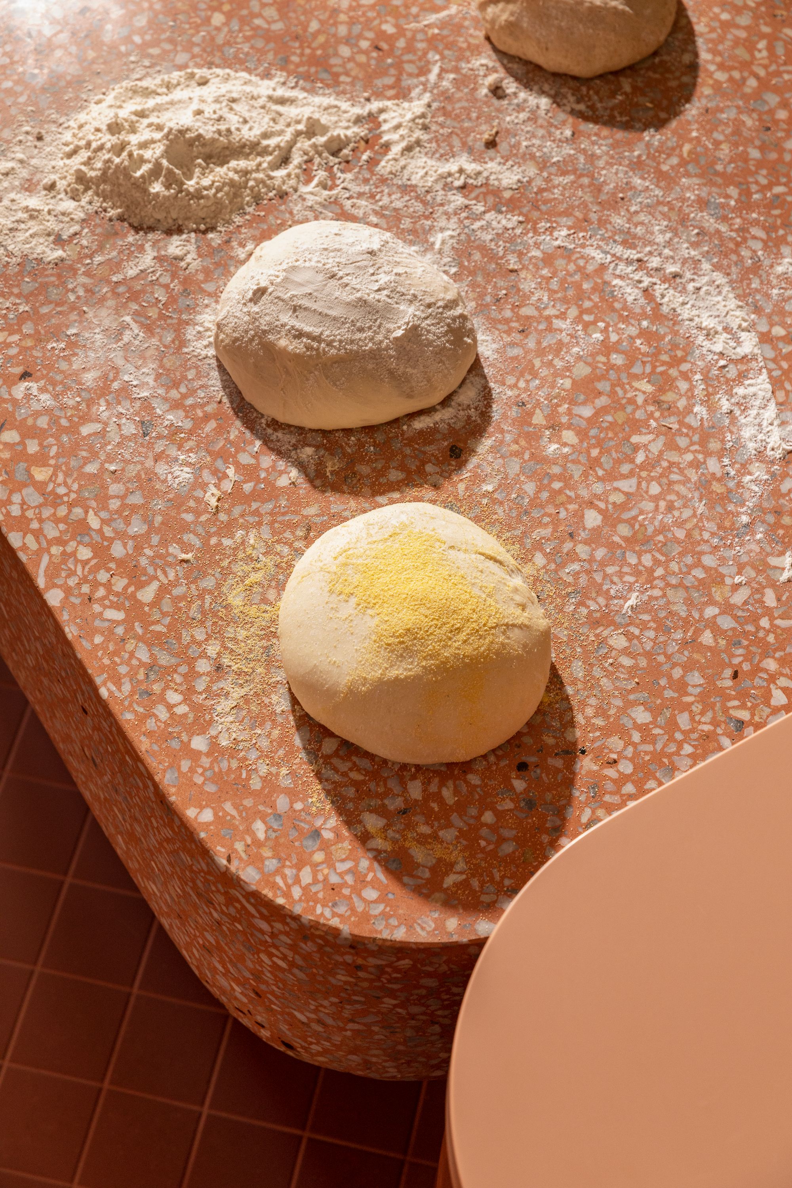
Imbued with meticulous craftsmanship, this revitalised home honours its heritage while embracing modern living demands. Each detail, thoughtfully considered, culminates in a seamless fusion of timeless elegance and contemporary allure.
CO-ARCHITECTURE COMPANY PROFILE
Find out more about WOWOWA via their
CO-architecture Company Profile
Project Details:
Architecture & Interiors: WOWOWA Architecture
Project Team: Monique Woodward & Jean-Marie Spencer
Builder: Basis Builders
Engineer: R. Bliem and Associates
Stylist: Ruth Welsby
Joinery: Evolve Interiors
Landscaping: Amanda Oliver
Photographers: Martina Gemmola & Derek Swalwell
Traditional landowners: Wurundjeri people of the Kulin Nation
