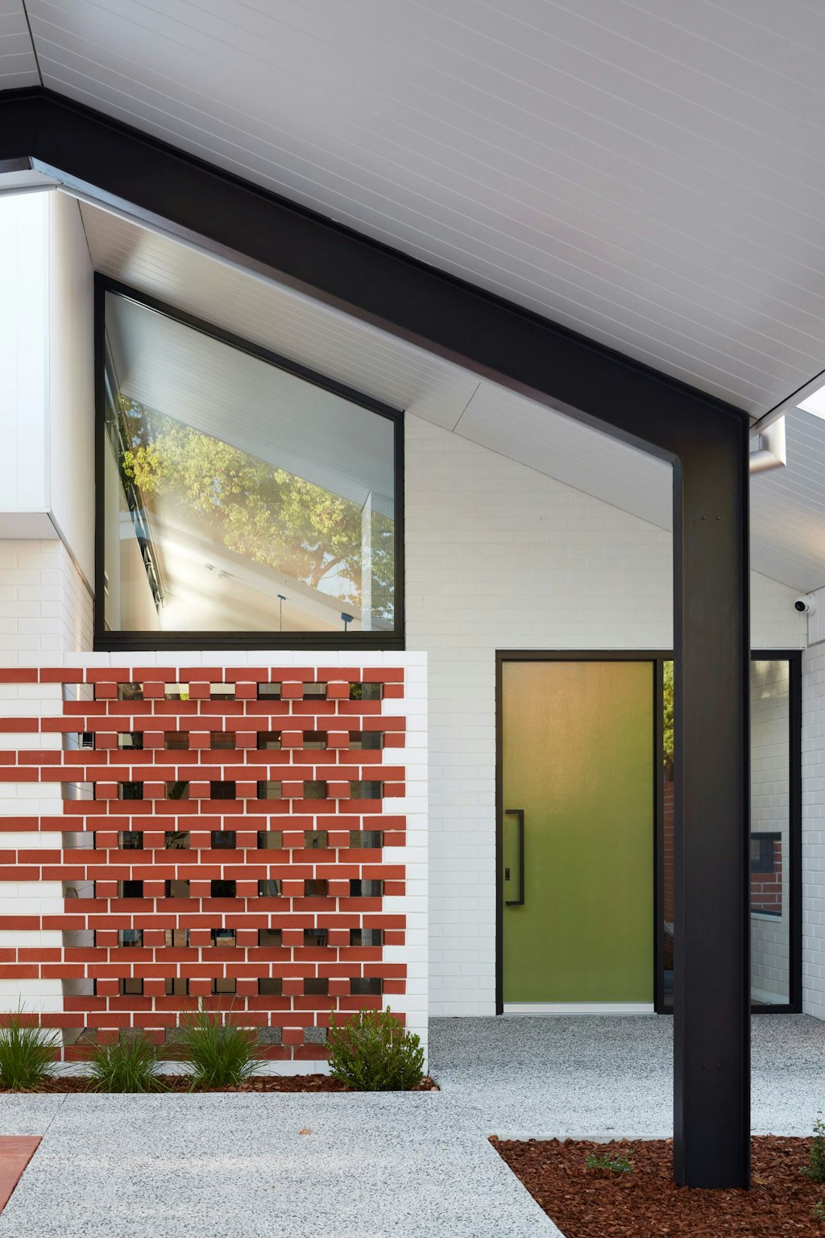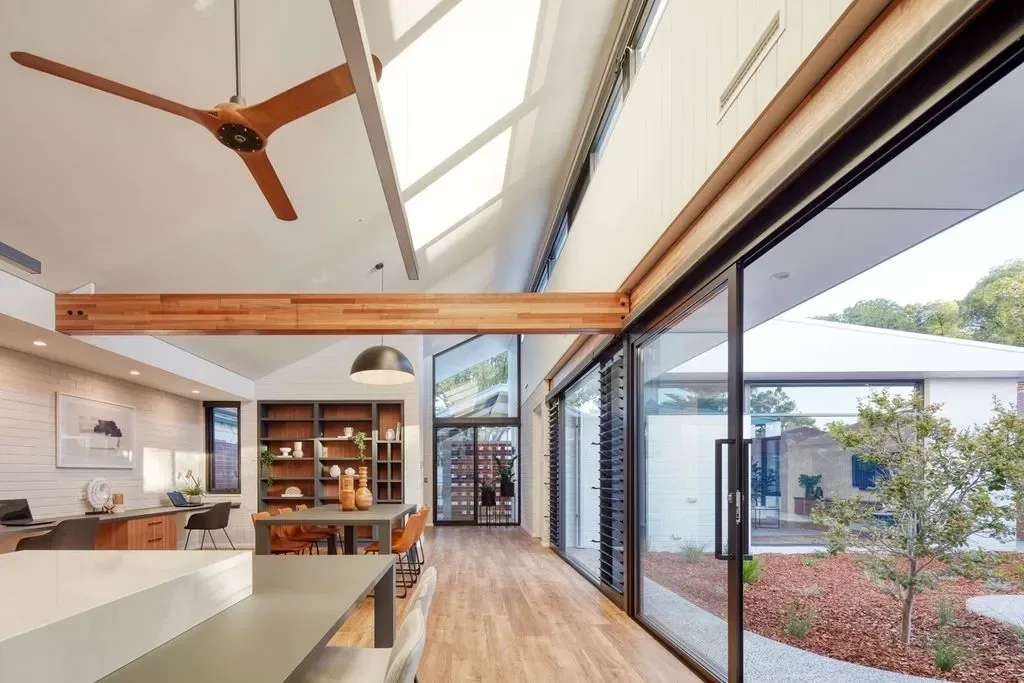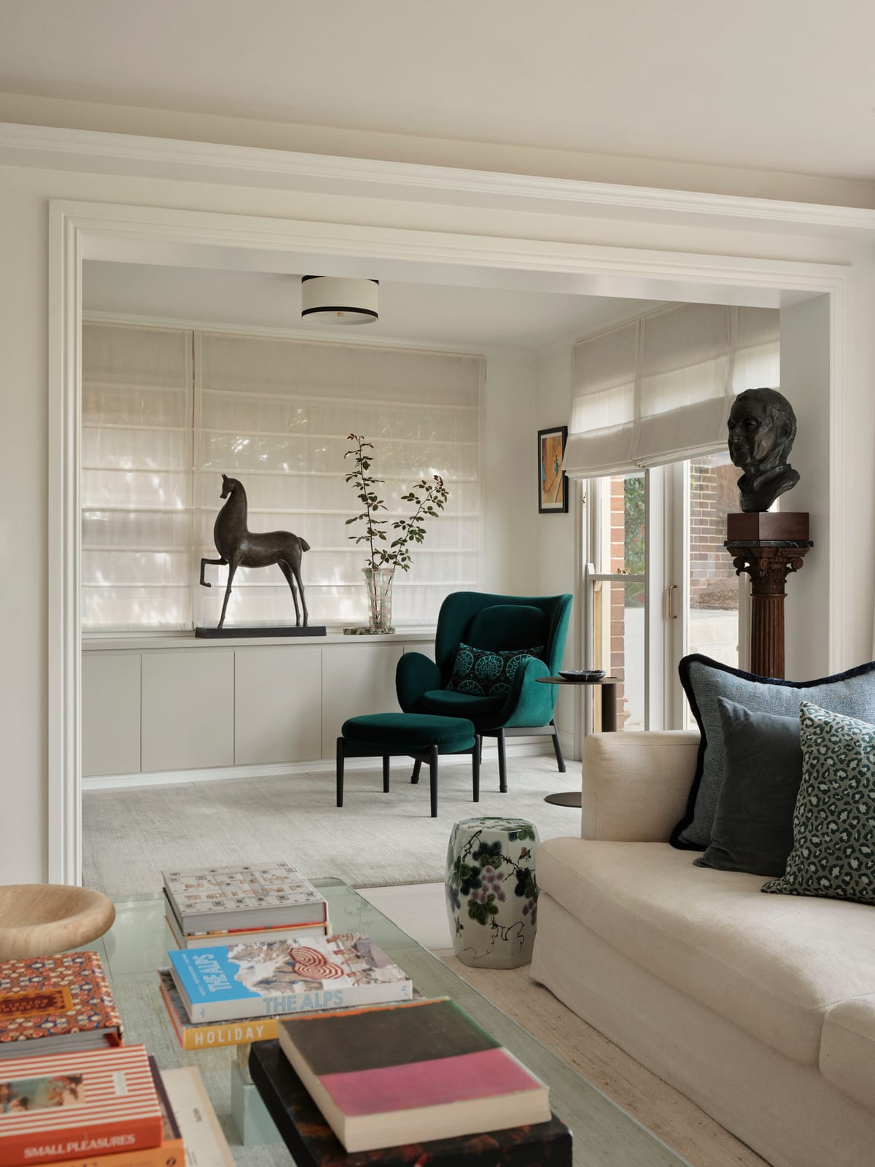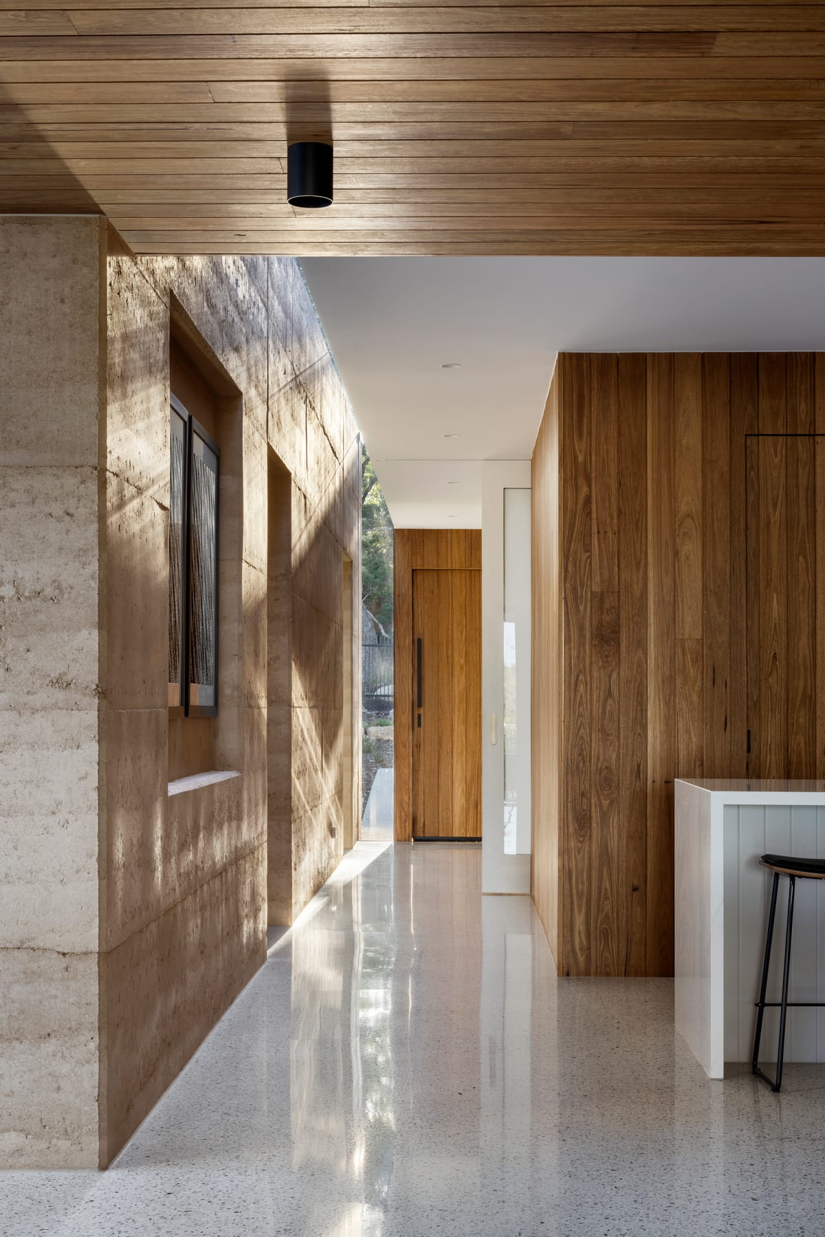Words: Emil Jonescu. Photography: Robert Frith.
This story was originally published in The Architect magazine, an official publication of the Australian Institute of Architects.
Nestled among the mature trees of suburban East Perth, and in keeping with the existing local area, Emmanuel Community House by Lanigan Architects is designed and built to the ‘Liveable Housing Australia’ platinum standard for accessiblilty and provides a community care-based model for people with varying needs.
Founded under the auspices of the Catholic Church, Emmanuel Community House is the culmination of 40 years of community care by The Emmanuel Centre, which commenced operations in the International Year of Disabled Persons in 1981.
The design brief was driven by the need to create a home and sanctuary, rather than an institutional business model. The architect’s research and collaborative approach to stakeholder and user-group engagement has resulted in a carefully curated design response with an emphasis on maintaining a residential feel while meeting accessibility requirements. As a result, the home includes opportunities normally only associated with high-end architecture. “The experience has been hugely satisfying personally because I knew the house was providing for people who would not otherwise be able to access something like this,” says architect Tim Lanigan. “It’s really been a special project.”
Internally, substantial ceiling heights with generous operable glazing allows for natural ventilation while also allowing external visual connections to the local neighbourhood – embracing and incorporating vignettes of mature trees and greenery from the surrounding setting wherever possible.
In plan, the house is divided into two zones. The first zone is situated toward the front of the house and contains the generous living and dining spaces – spaces which visually extend through direct physical and visual access toward a generous internal courtyard garden. Face brickwork and textured board used in the internal living zones visually connect to the outdoors and blur the boundaries between indoor and outdoor living. Integration at this juncture sees timber floorboards seamlessly transition to exposed aggregate paving and low-maintenance gardens.
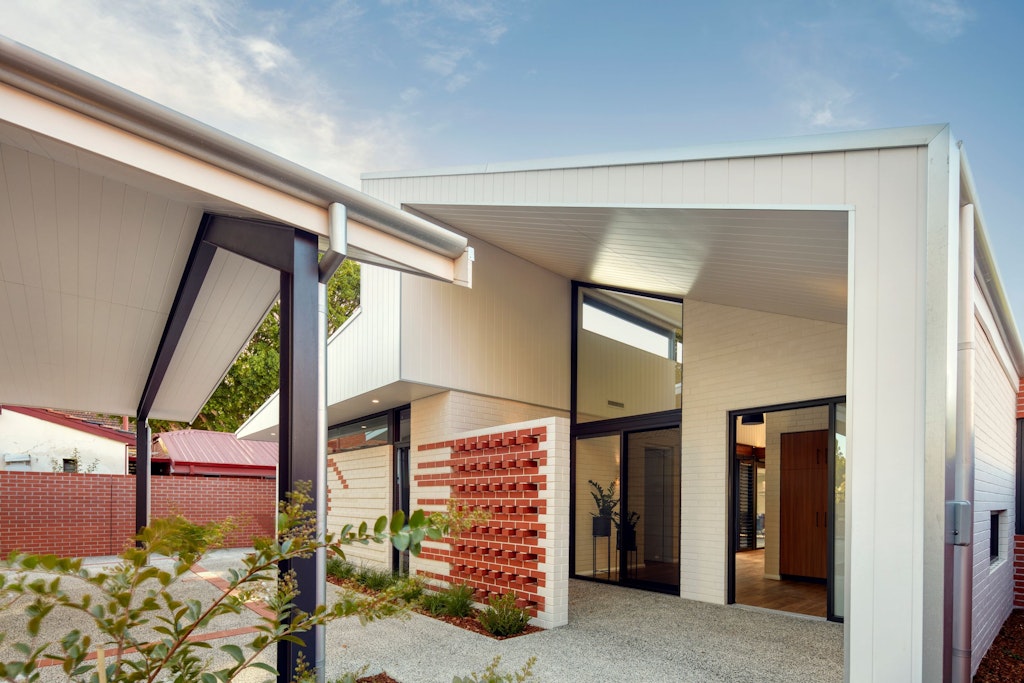
Clever use of glulam timber beams that traverse through the heart of the communal dining space, concurrently divide the generous volumetric proportions on the interior while preserving all of the passive design permeability vested in the verticality of the space. The timber beams also create an intimacy, materiality and warmth in keeping with residential sensibilities, scale and language. Given the home is designed for shared use by six adults, common areas have cleverly distributed nooks for residents to be able to maintain spatial and social relationships with others from their own area.
The second zone is the accommodation wing to the rear of the property which comprises six individual bedrooms with bathrooms and a centrally located shared accessible laundry and drying court to support these spaces. In tandem with the wide face facade, the carport provides parking for four vehicles yet could easily accommodate six. Notwithstanding this, given proximity to the East Perth train station and Lord Street, the locale creates a meaningful connection to the surrounding community offering further convenience through accessible connectedness to the city.
Lanigan Architects have created a robust, low-maintenance home that is fully accessible. Passive design and orientation, consideration of materials, careful detailing of junctions and connections are all important attributes in the design to ensure maintainability over the life of the building.
