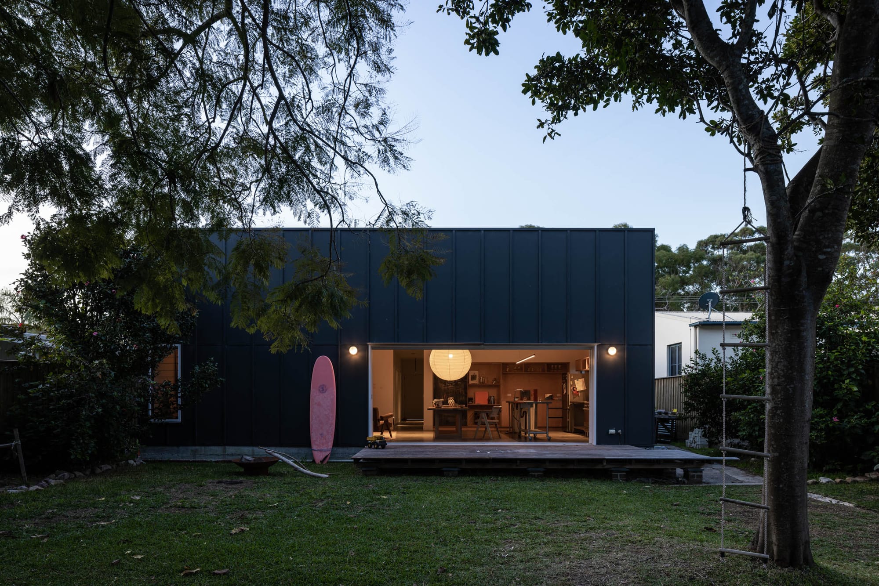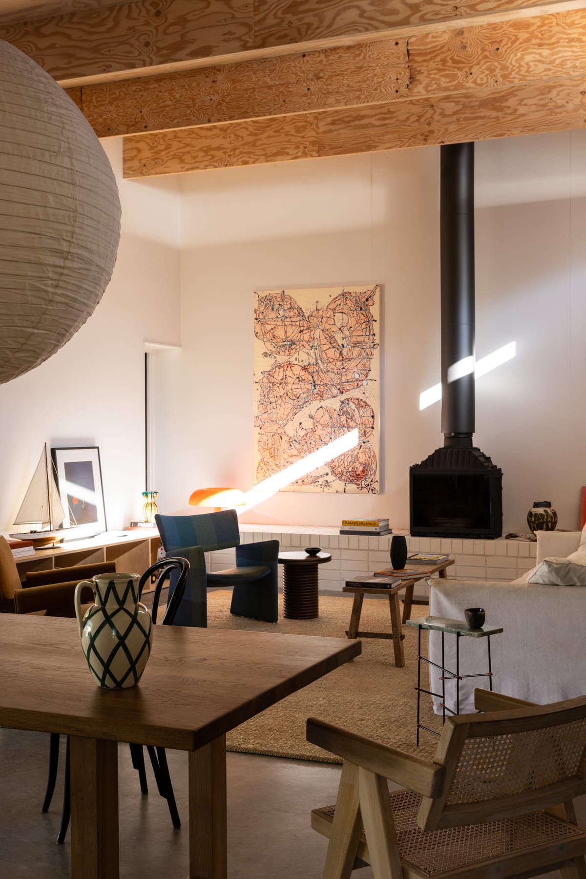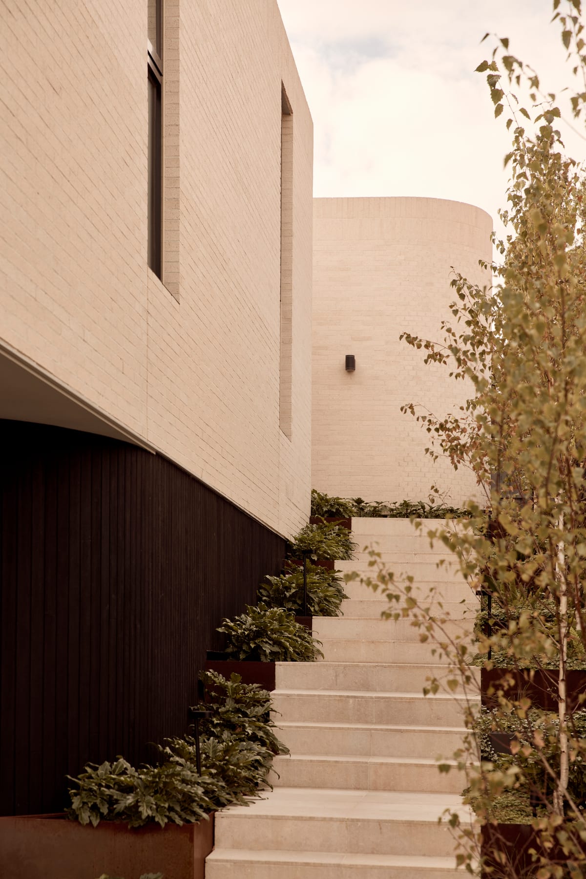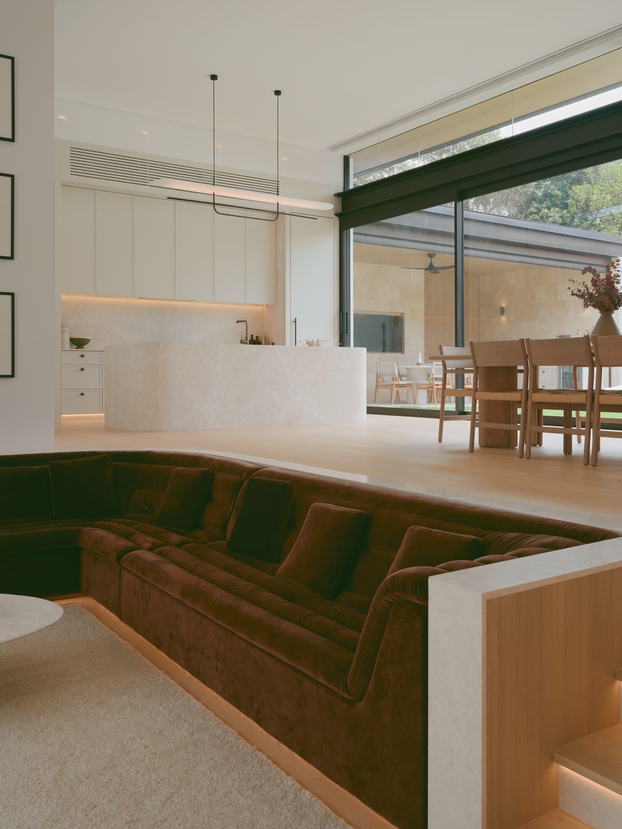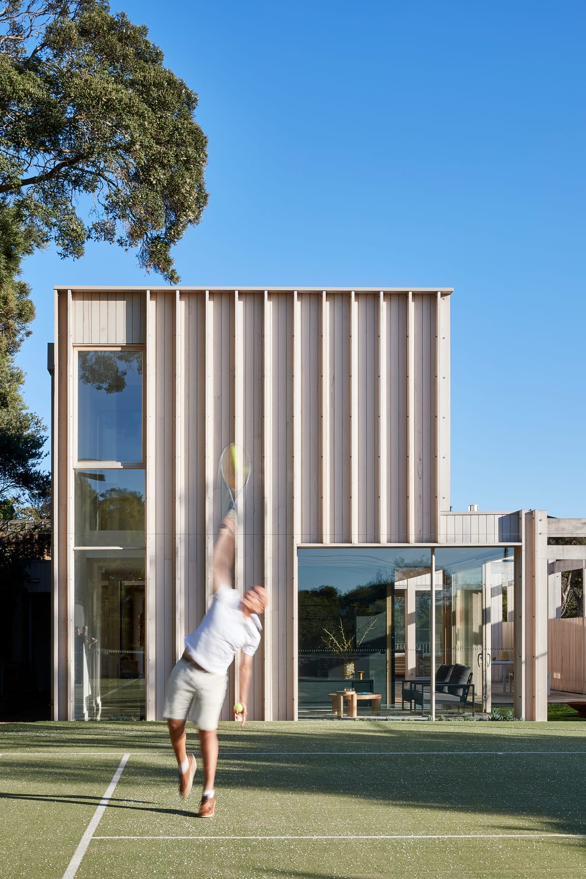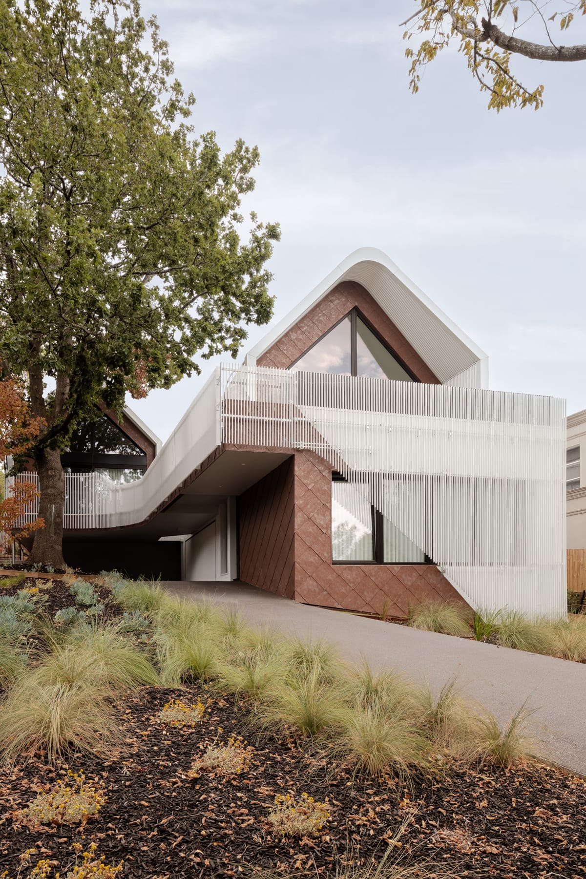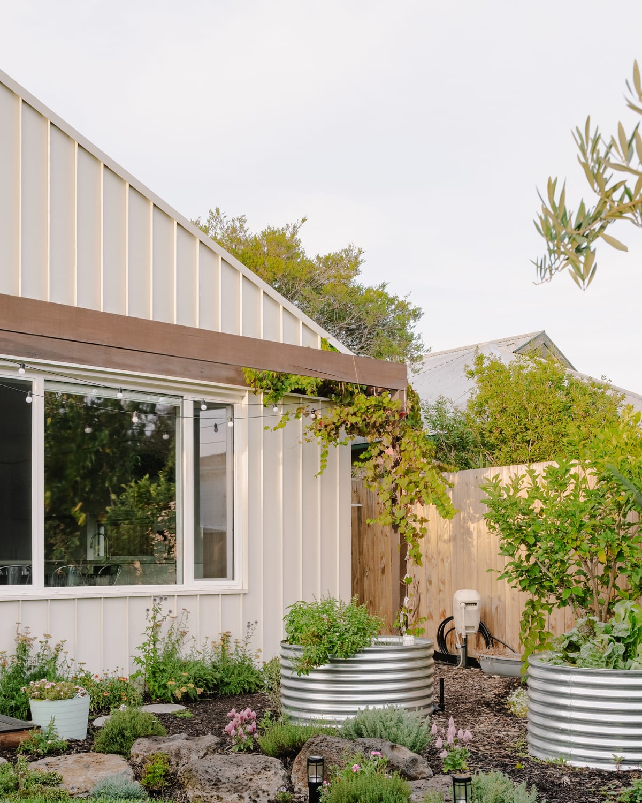Functional and culturally respectful design are the trademarks of Marker's progressive philosophy, which focuses on shedding the unnecessary baggage of contemporary living in favour of environmental and social connection. This design ideology has been artfully woven throughout the inter-generational Drip-Dry House, which has been designed to expel all unnecessary aspects of contemporary life and retain the most precious foundations of a family home; a place to connect with those closest to you. An emphasis on augmenting and developing relationships is demonstrated through the home's layout, which allows of multiple generations to co-exist under the one roof.
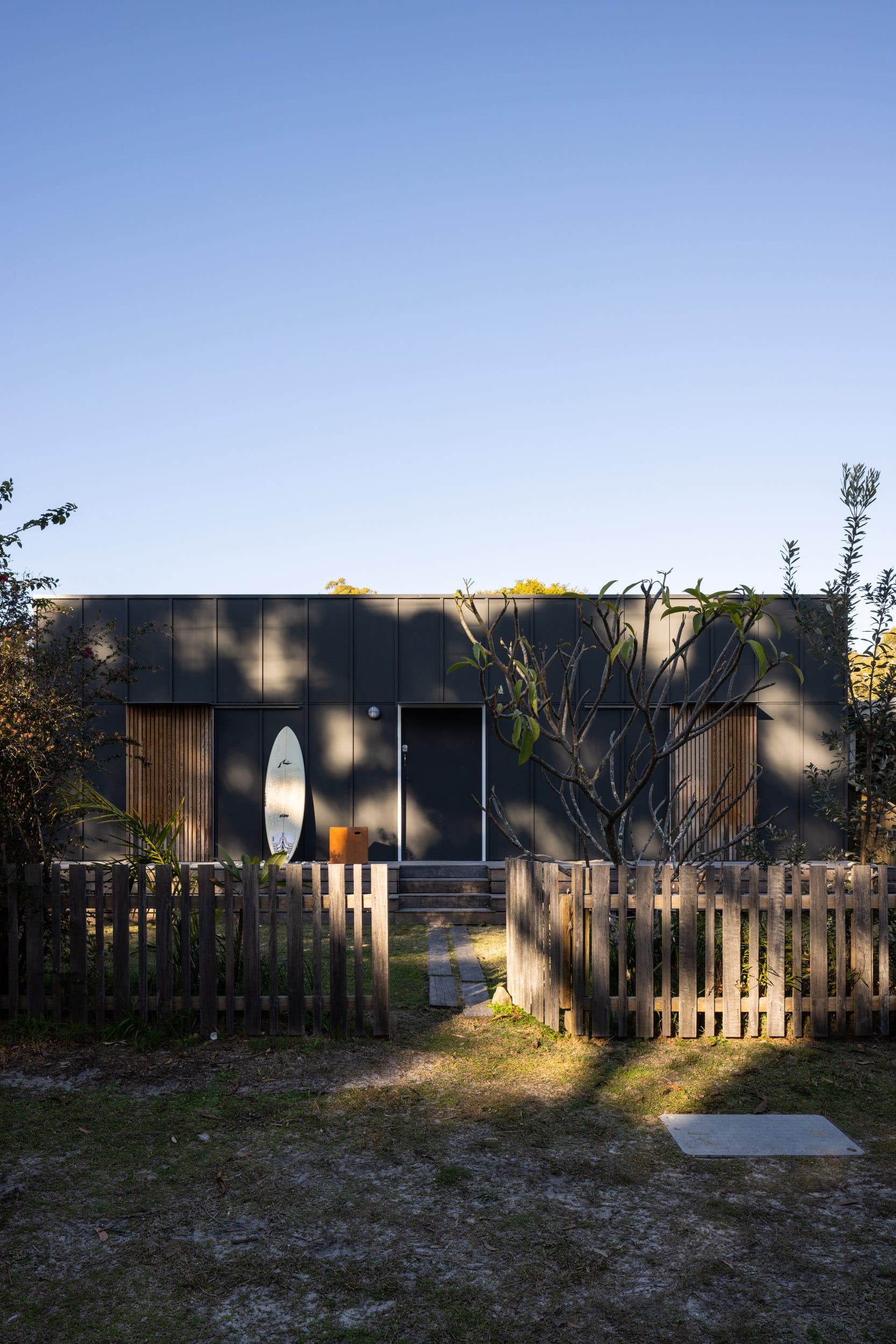
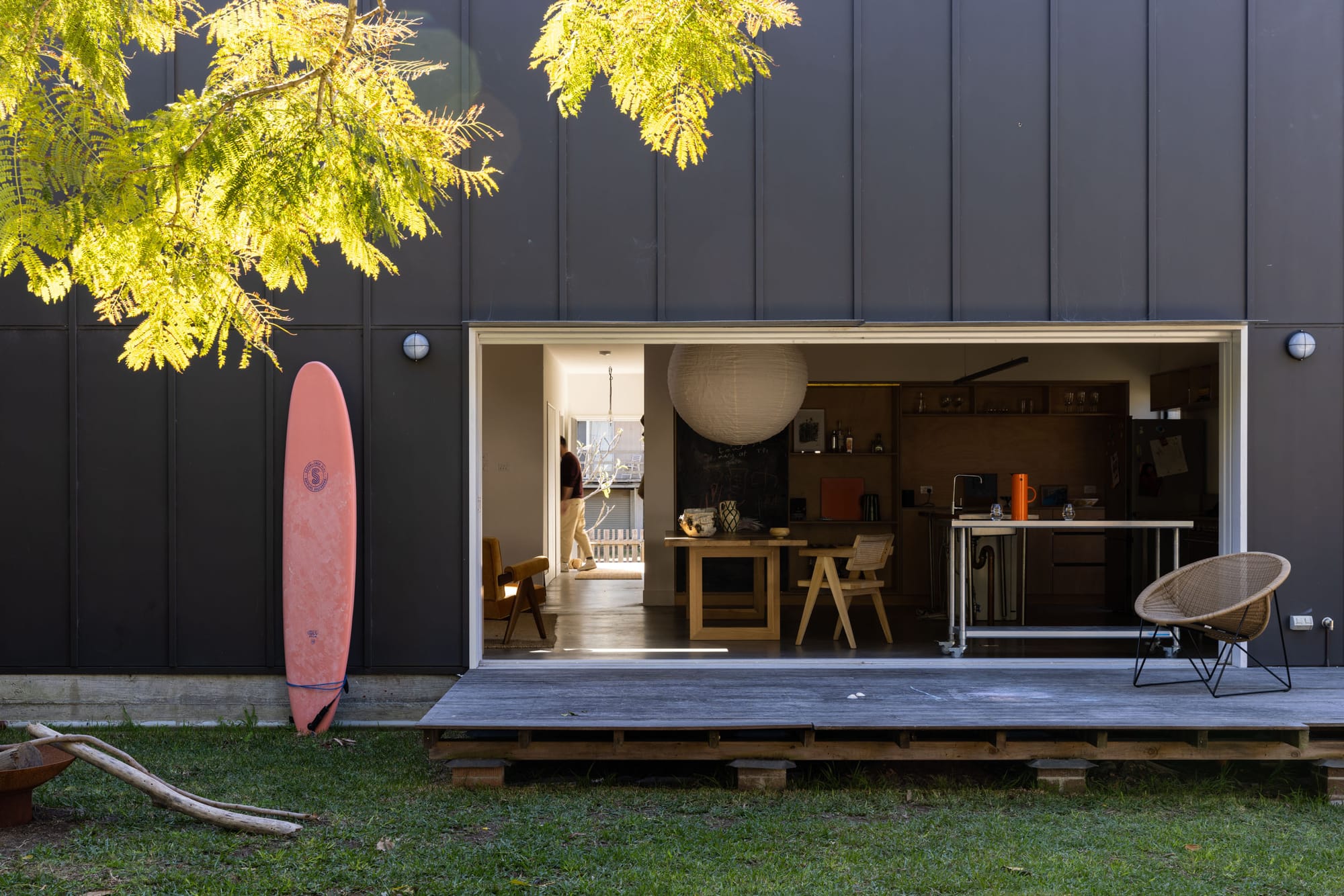
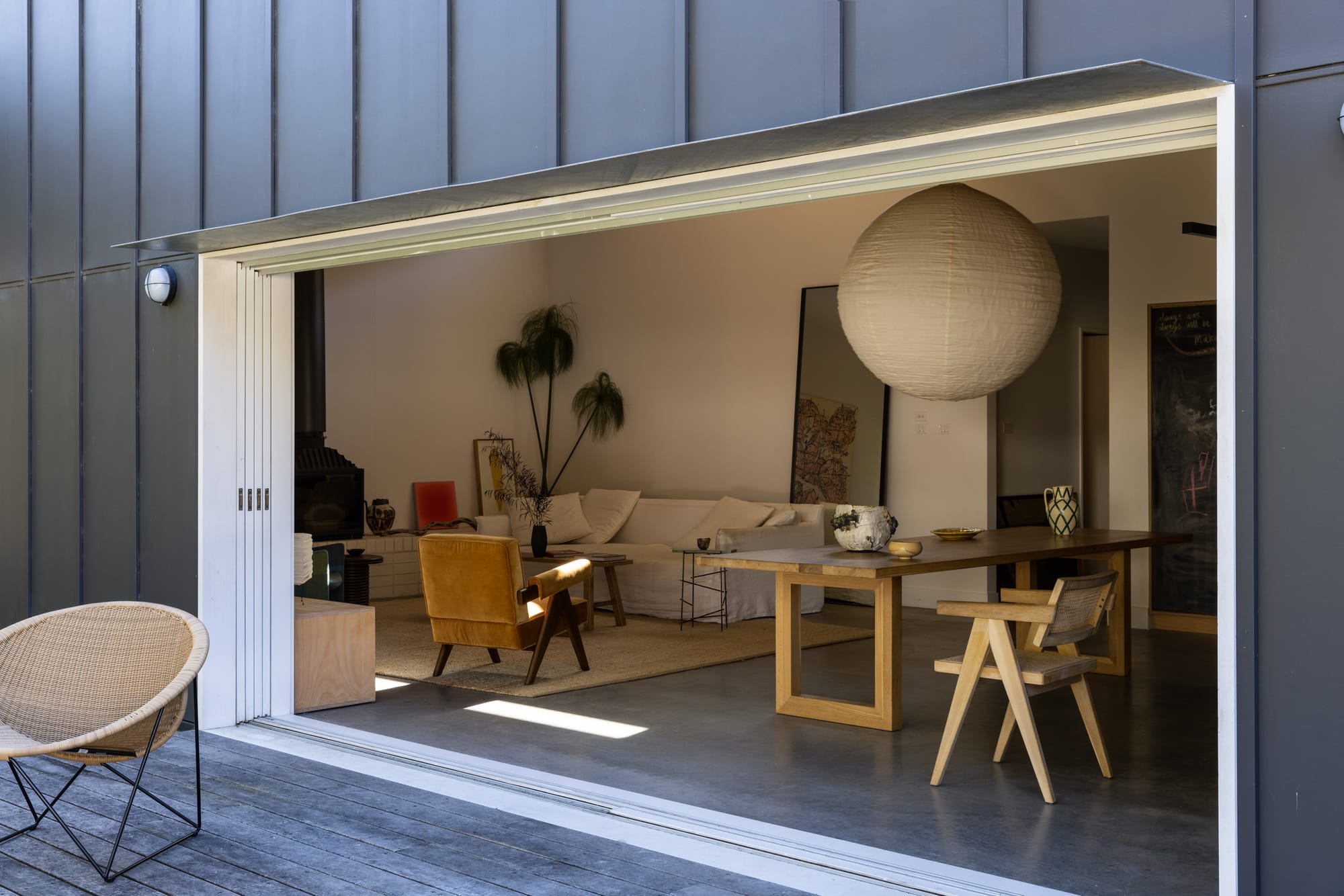
Face concrete, weathered decking and exposed structural timber echo the simplified and refined lifestyle preferences of its owners. This pared-back routine, along with Drip-Dry House's location near the beach called for a design that capitalised on 'wash and wear' as a central pillar of the design brief. Concrete floors throughout the home are easily cleaned and maintained, native landscaping requires little water and upkeep and the accessories integrated throughout the space such as screens, blinds and electricals require analogue operation.
Simplicity and efficiency have been carried throughout each detail of Drip-Dry House, particularly the floor-plan. The central house is comprised of two coupled boxes of varying heights, which allows for free-flowing Summer breezes and light from the north to carry through to the south. The front box of Drip-Dry's structure houses a laundry, three bedrooms, a bunk room and two bathrooms, whilst the rear box accommodates a generous and soaring living quarters. A domesticated take on a commercial kitchen has been nestled into the end of the rear living space, constructed from prefabricated stainless-steel modules including integrated sink and dishwasher units and benchtops on castors. The option to move and reconfigure benchtop sections into a bar, an outdoor kitchen in the summer or a buffet unit for large family gatherings allows the owners flexibility in their living arrangements each day.
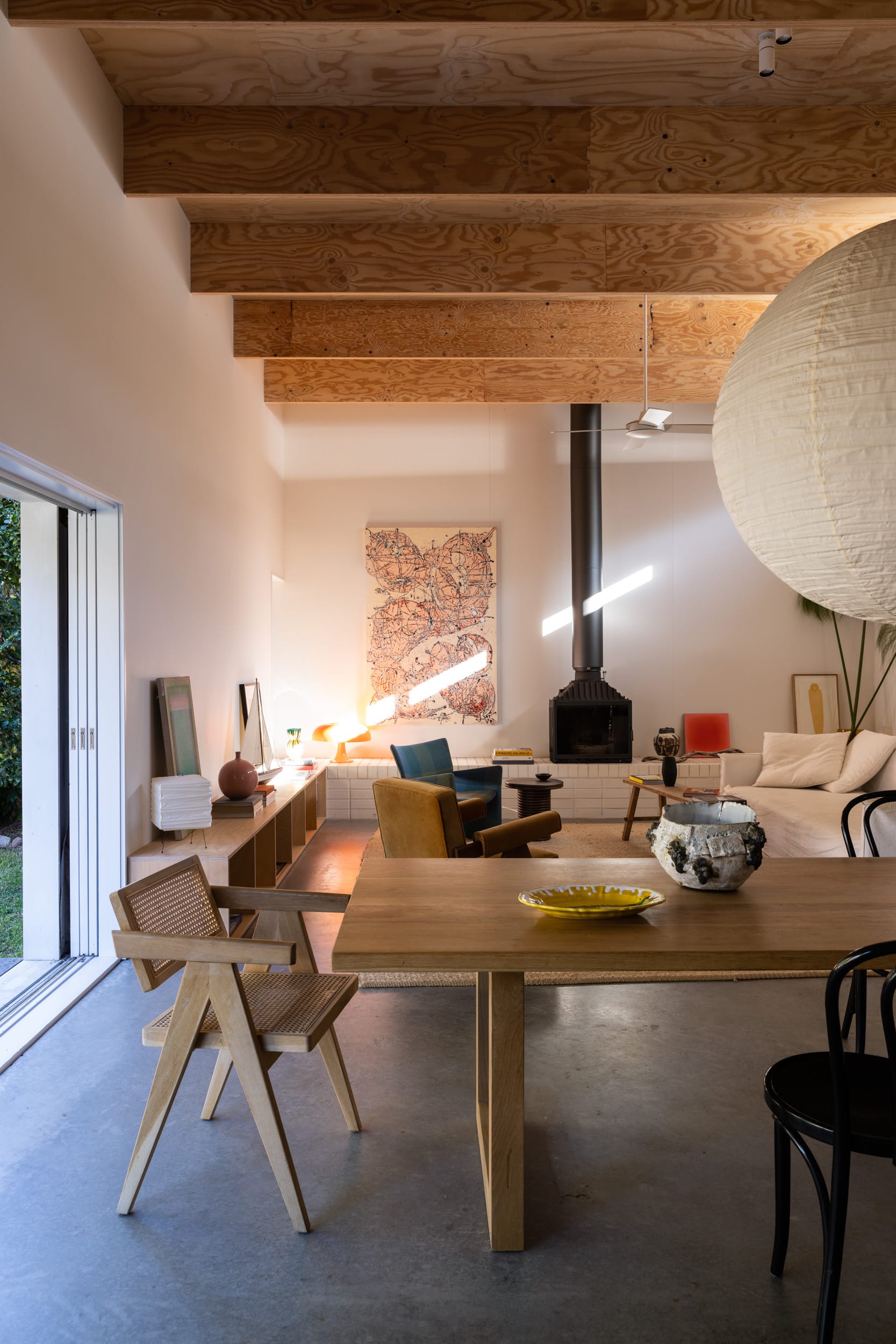
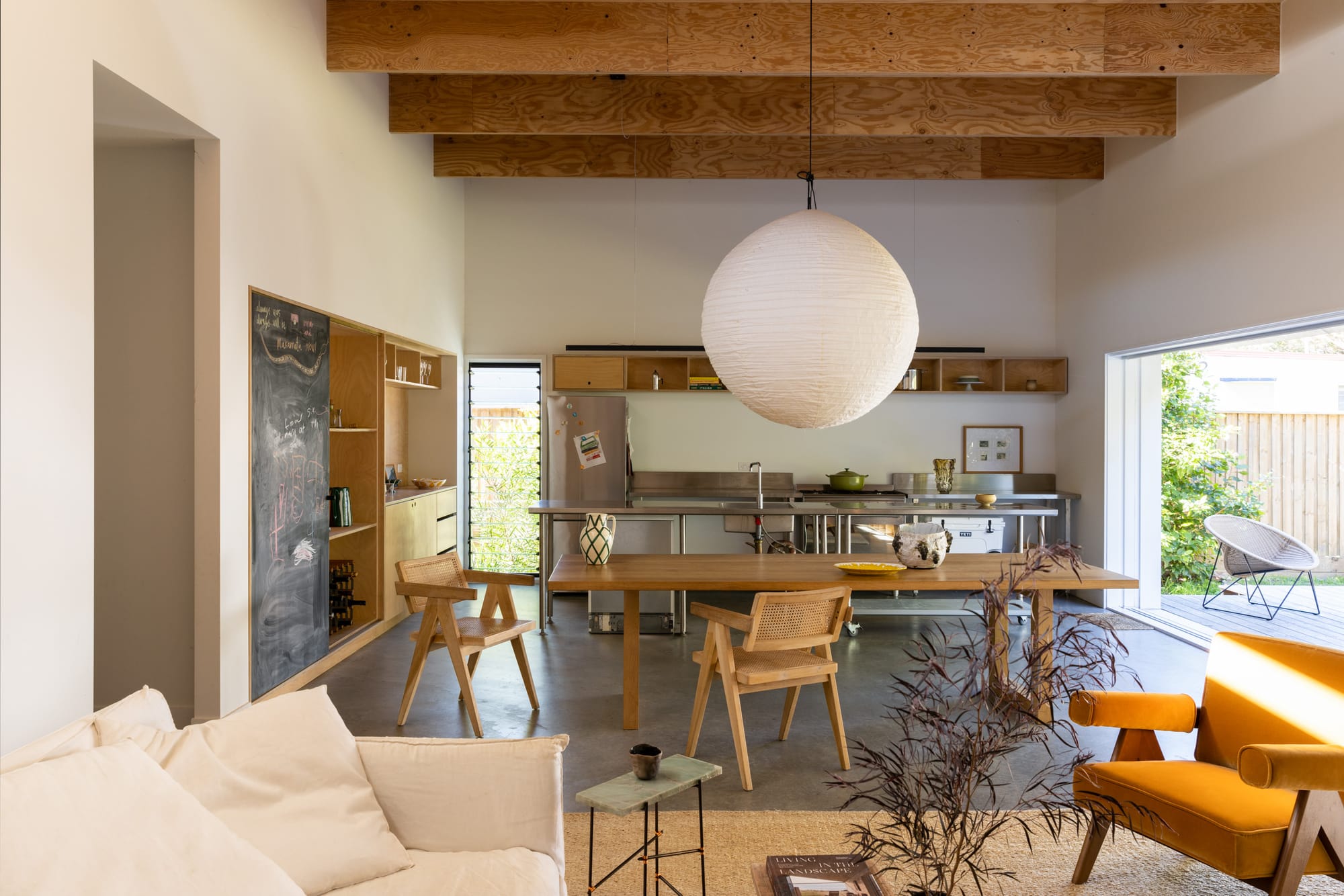
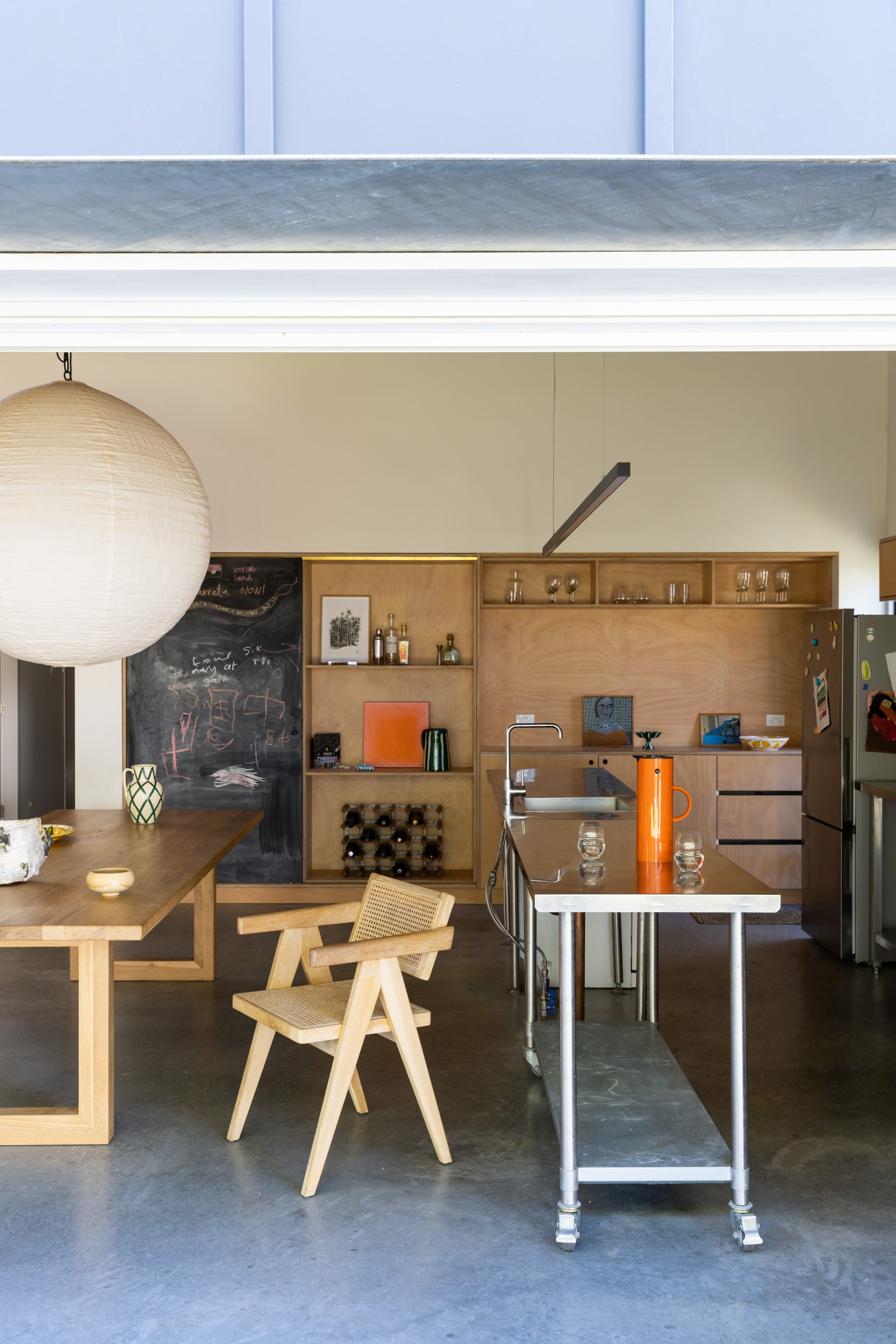
This versatility extends from the inside-out, with mirroring decks on each side of the house allowing the family to harness the north-south exposure to chase the sun or shade throughout the day and seasons for long-term outdoor living potential.
An outbuilding, in the same style as the central building, provides a space for guests to retreat or the family to occupy for remote work when their lifestyle demands it.
“In Summer we open all the louvres to catch the nor’ easterly breezes. In winter the kids love gathering sticks for the fire."
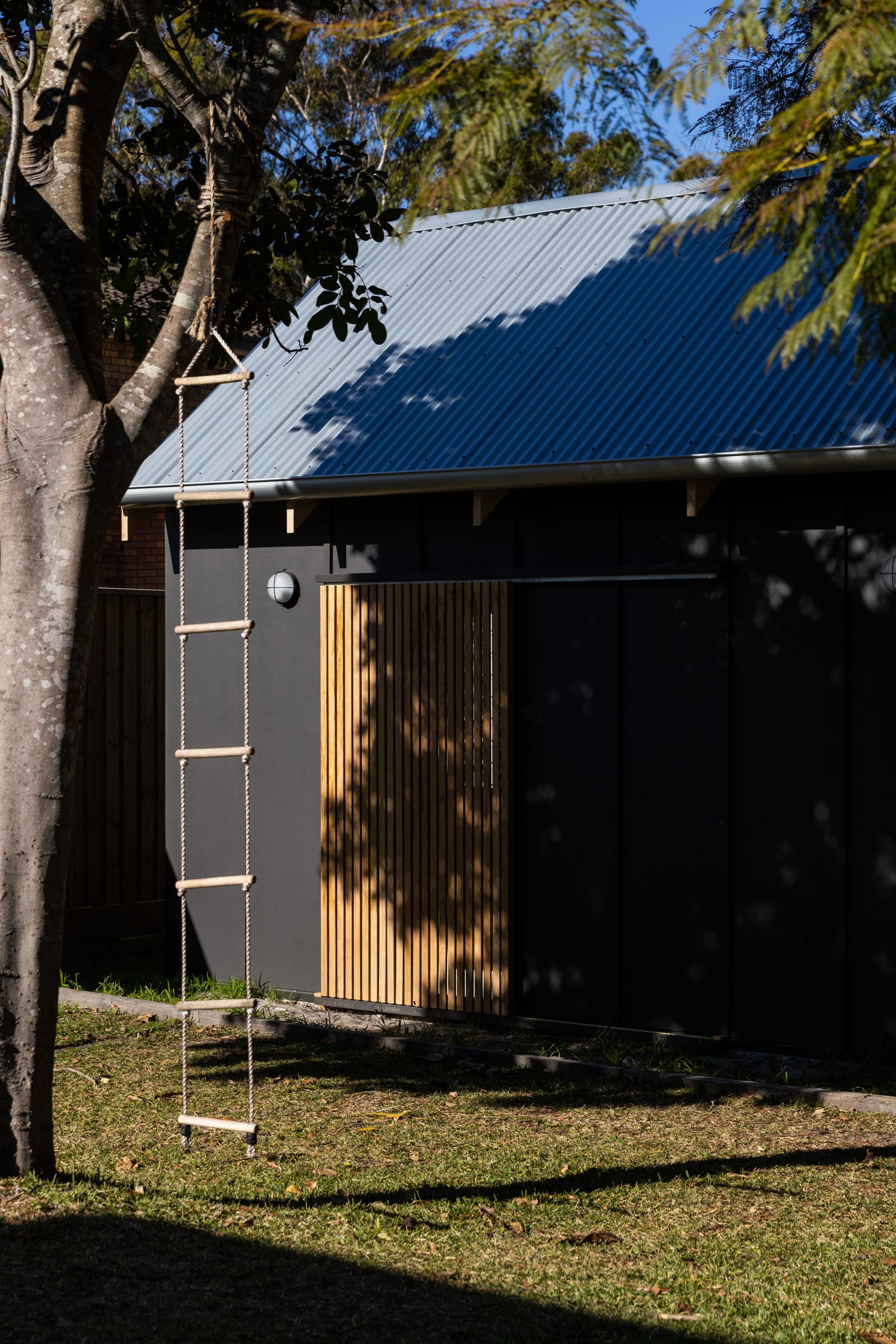
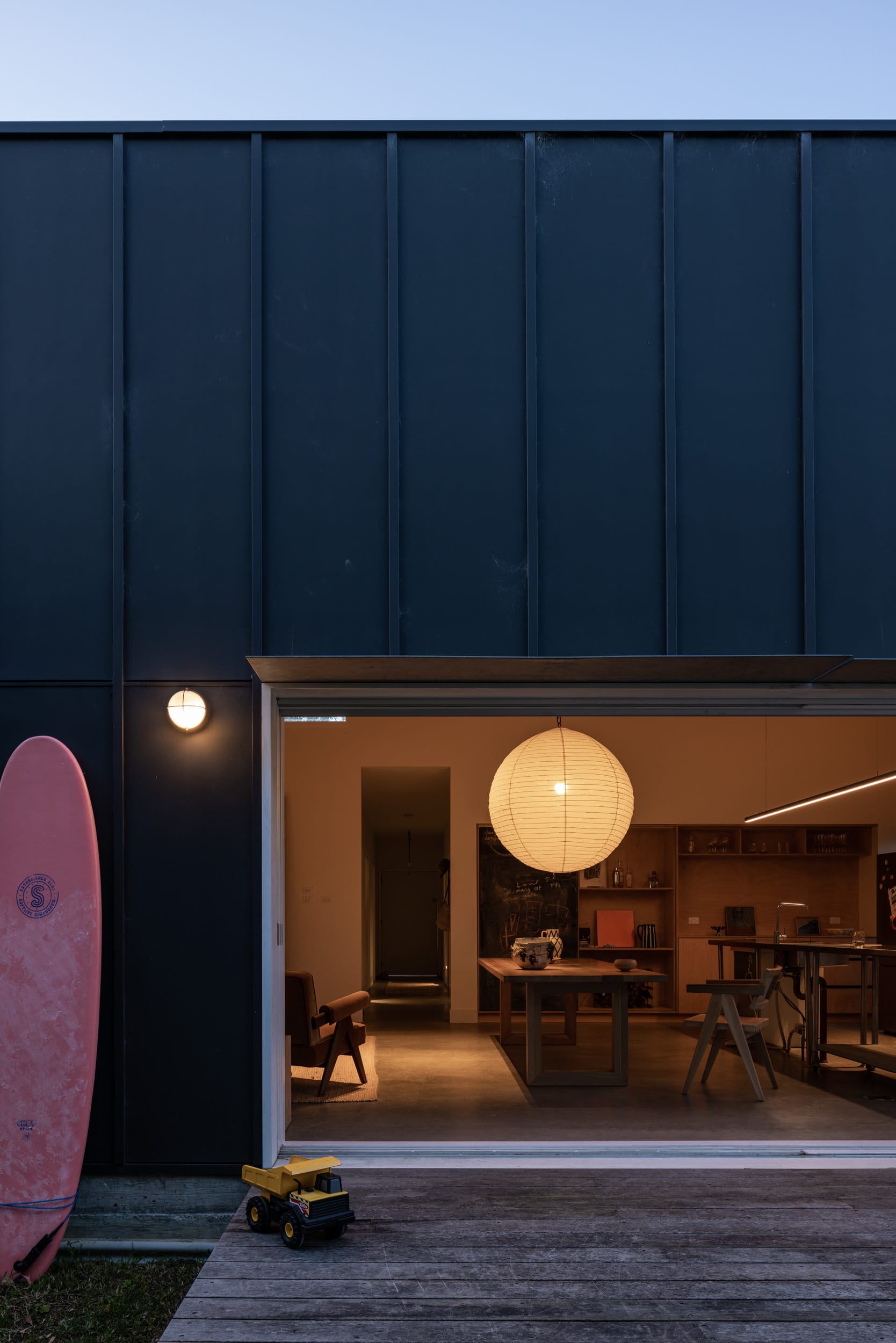
This intergenerational dwelling is designed to purge extraneous facets of modern living, honing in on its fundamental principles—emphasising the significance of treasured moments spent with family members. By eschewing unnecessary features, the residence fosters an environment conducive to meaningful connections and will create memories for many Summers to come.
Project Details
Location: Worimi Country - Hawks Nest, NSW
Architecture: Marker Architecture & Design
Date Completed: 2020
Builder: TMG Building & Construction
Landscape: Owners
Interiors: Marker Architecture & Design
Styling & Furniture: Atelier Lab
Photographer: Simon Whitbread
CO-ARCHITECTURE COMPANY PROFILE
To find out more about Marker Architecture & Design you can visit their Company Profile. It's a great place to discover more about their studio and gain valuable insights into their work including OTC Terrace House.

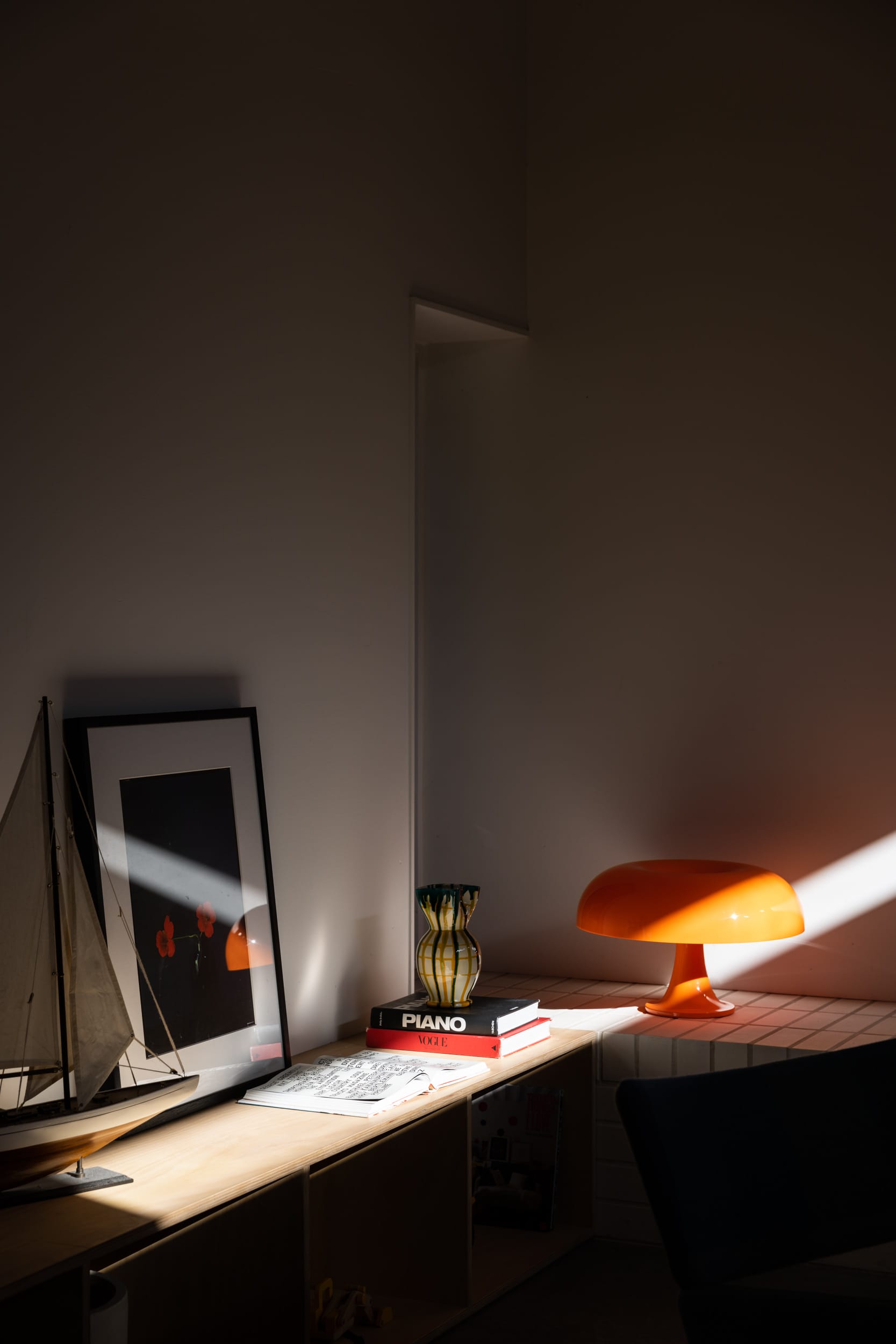
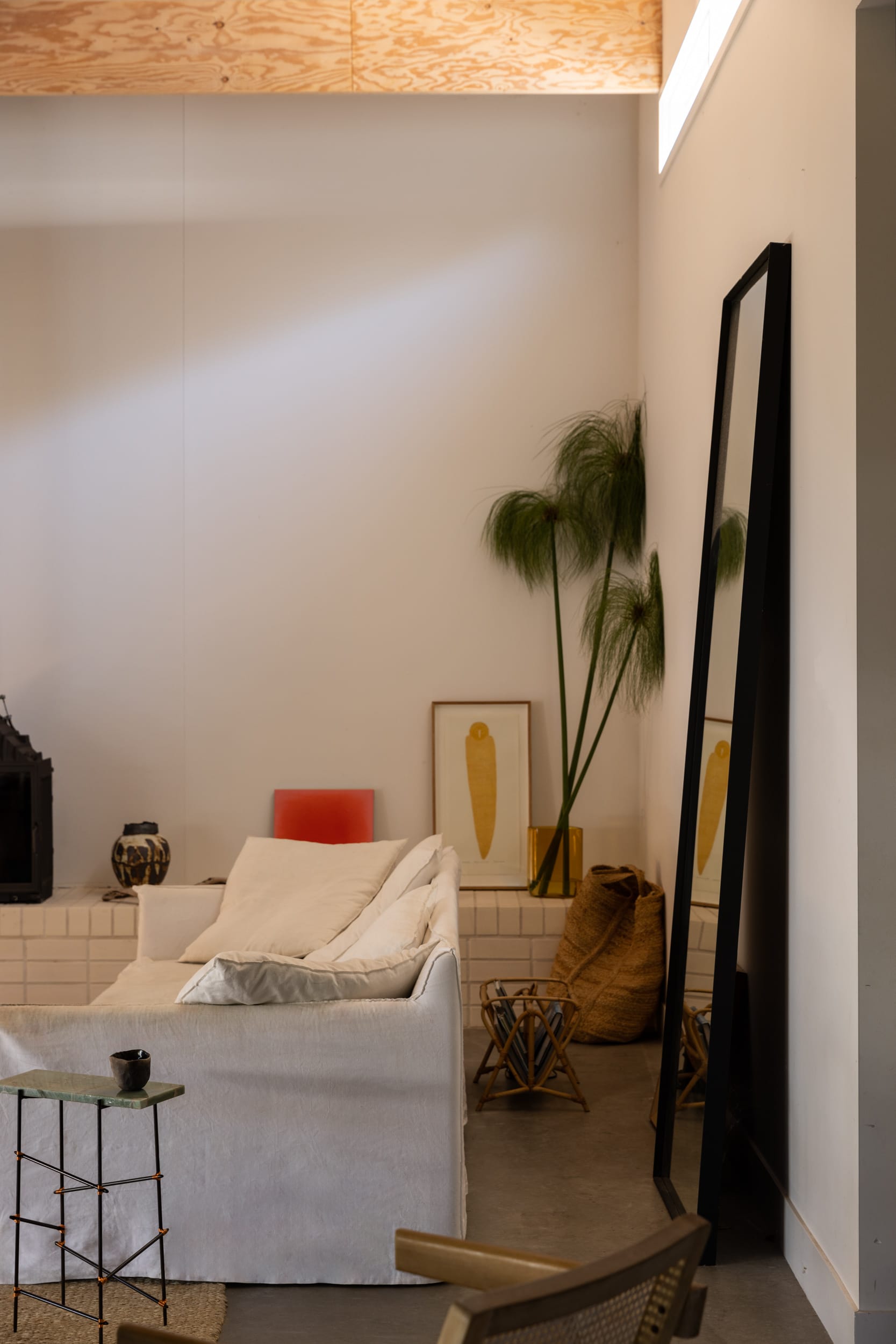
Drip-Dry House by Marker Architecture & Design. Photography by Simon Whitbread.
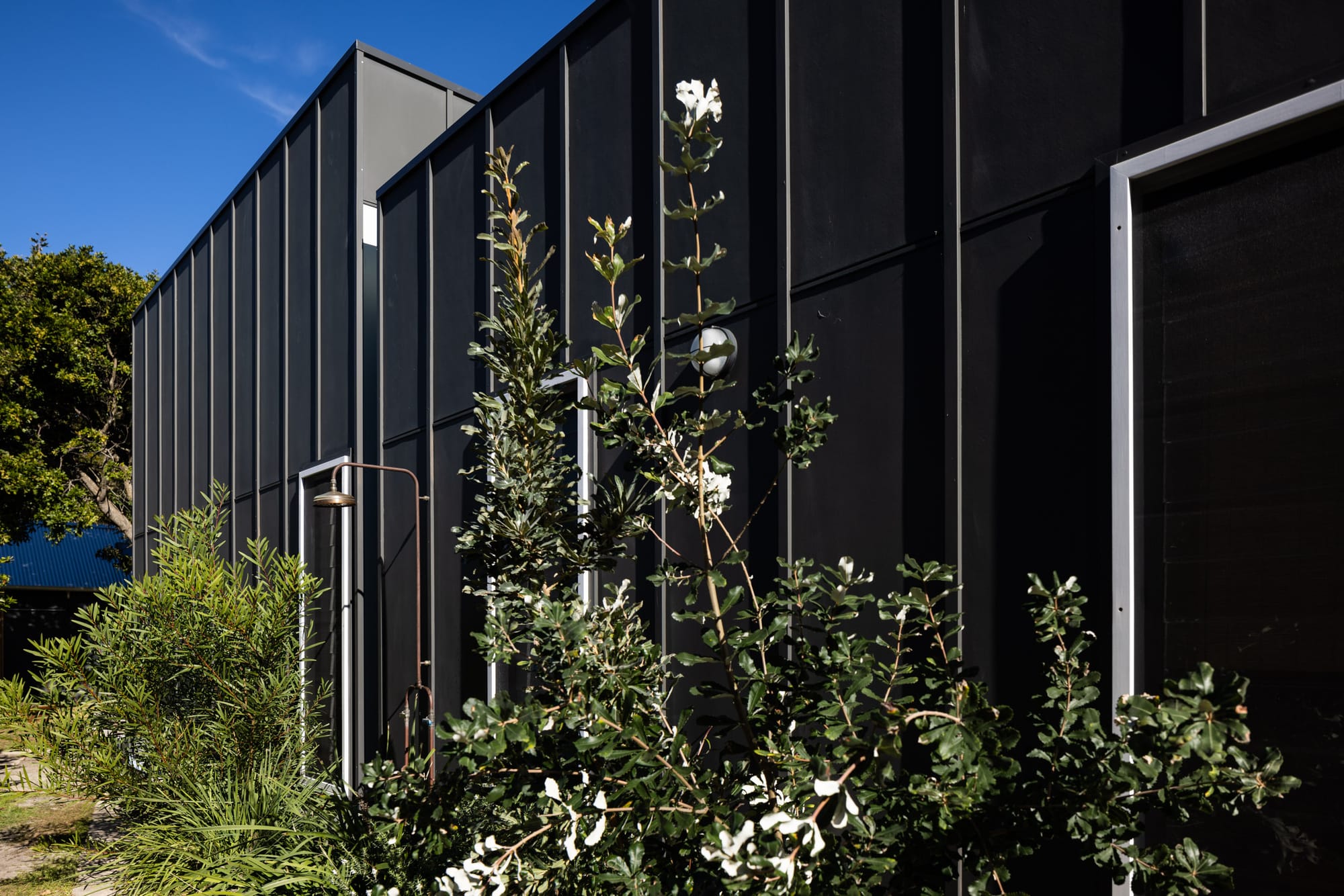
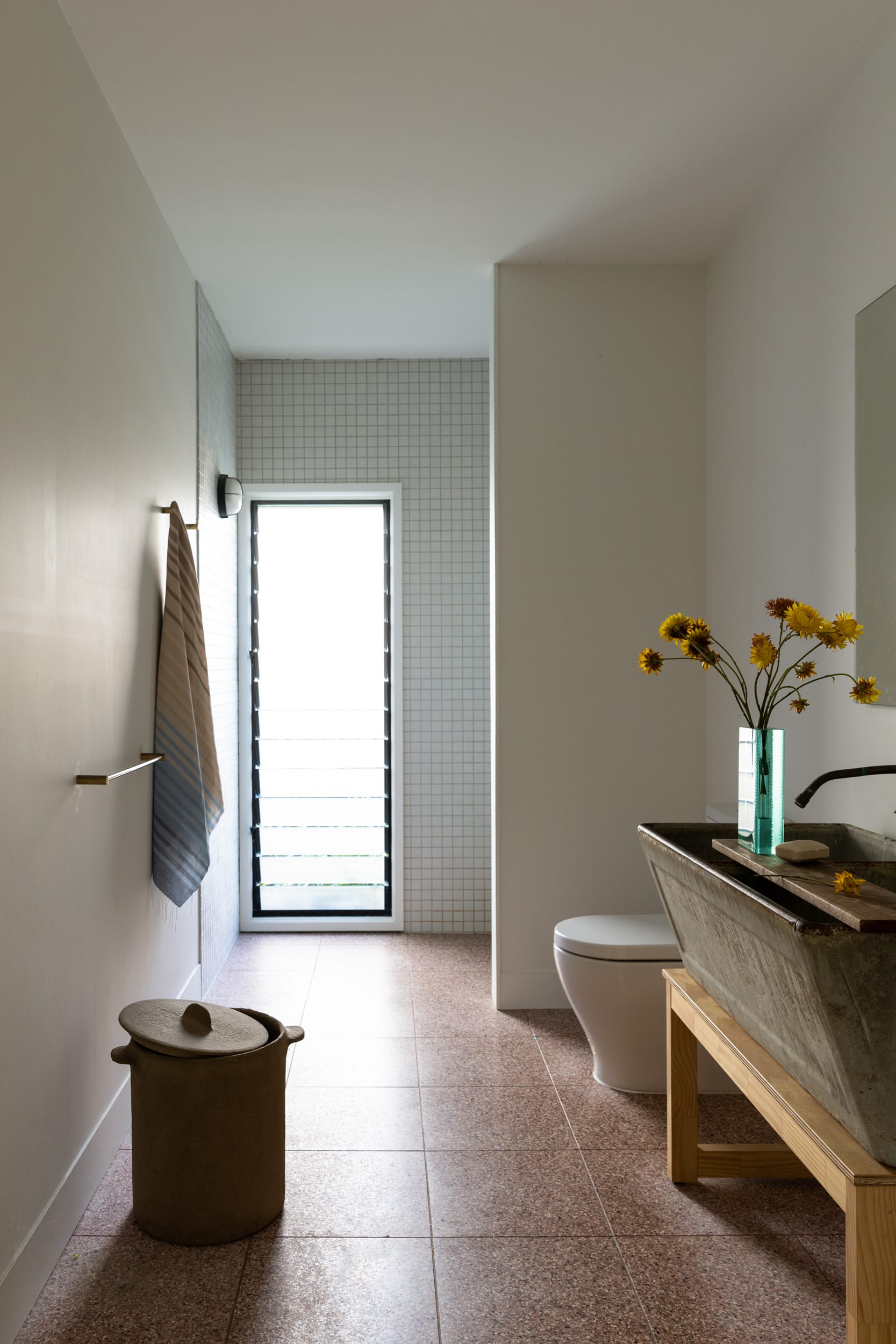
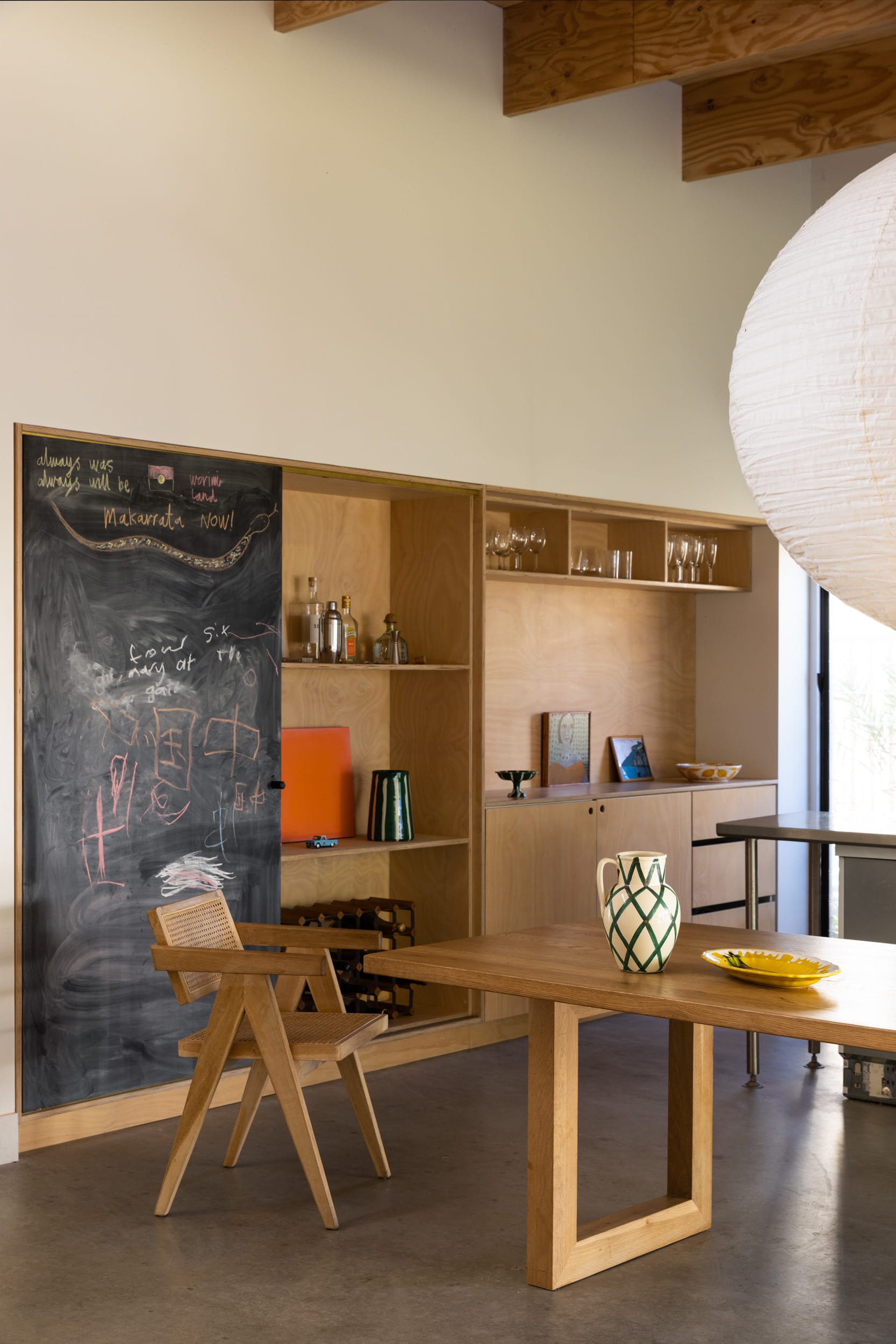

Drip-Dry House by Marker Architecture & Design. Photography by Simon Whitbread.

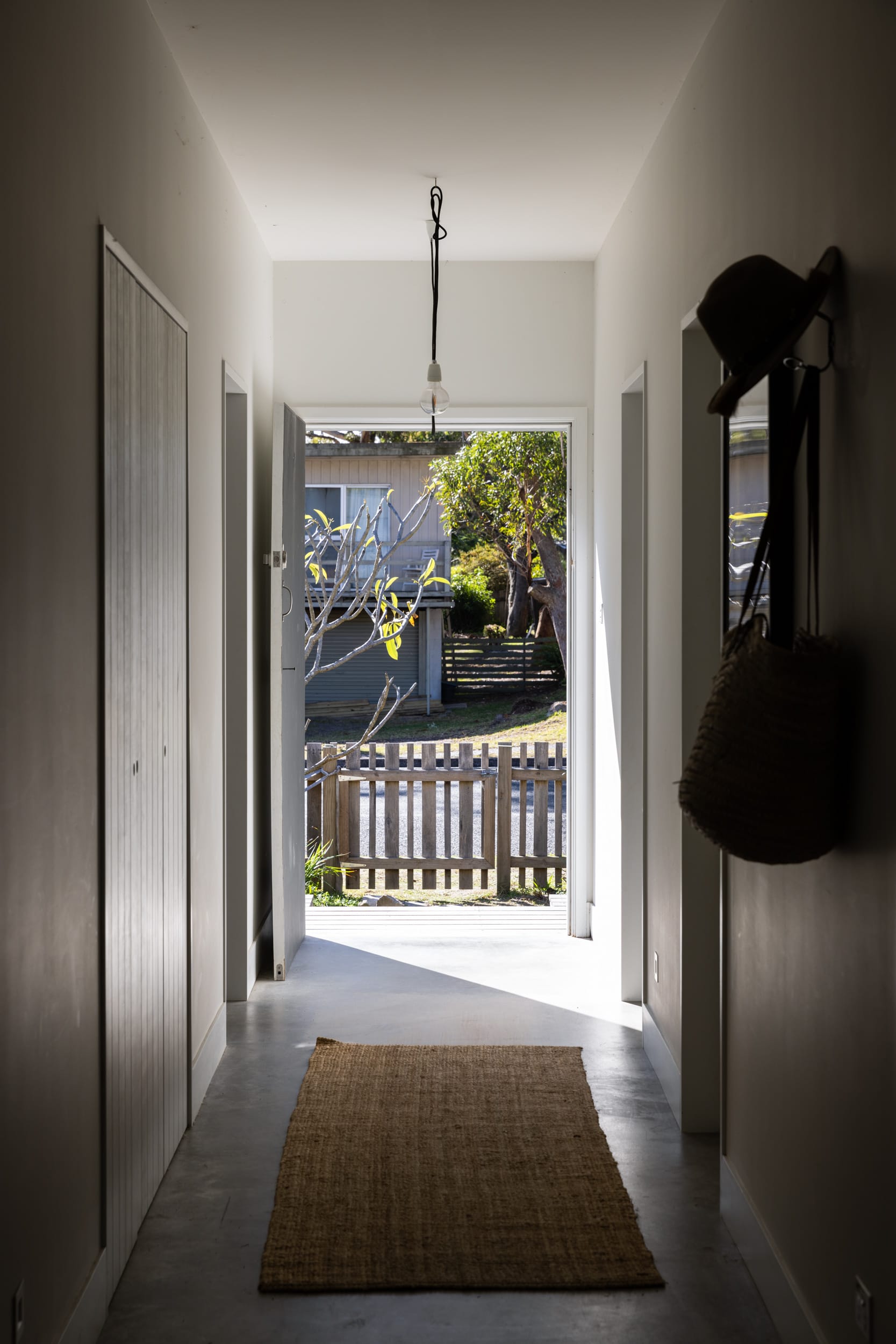
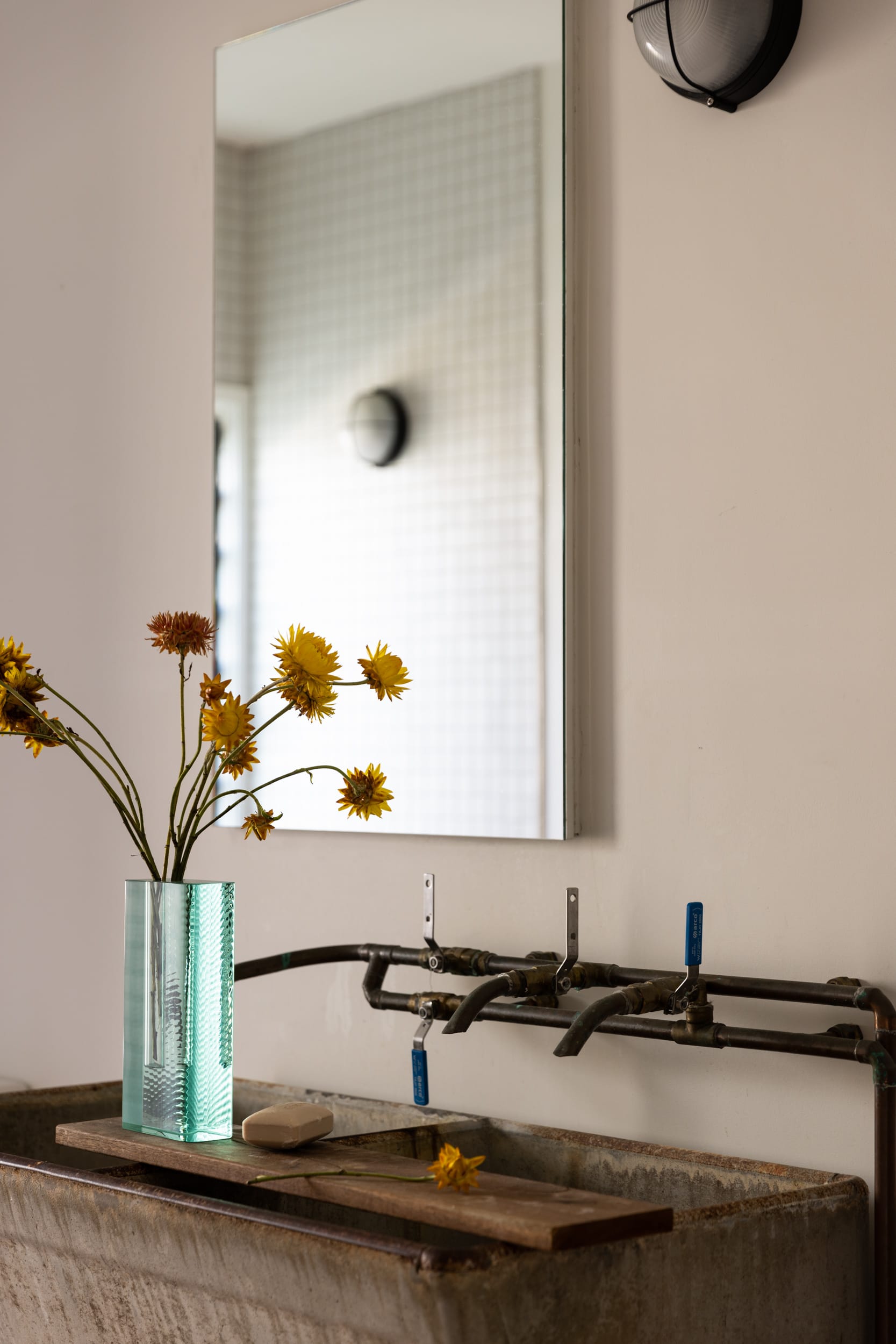
Drip-Dry House by Marker Architecture & Design. Photography by Simon Whitbread.
