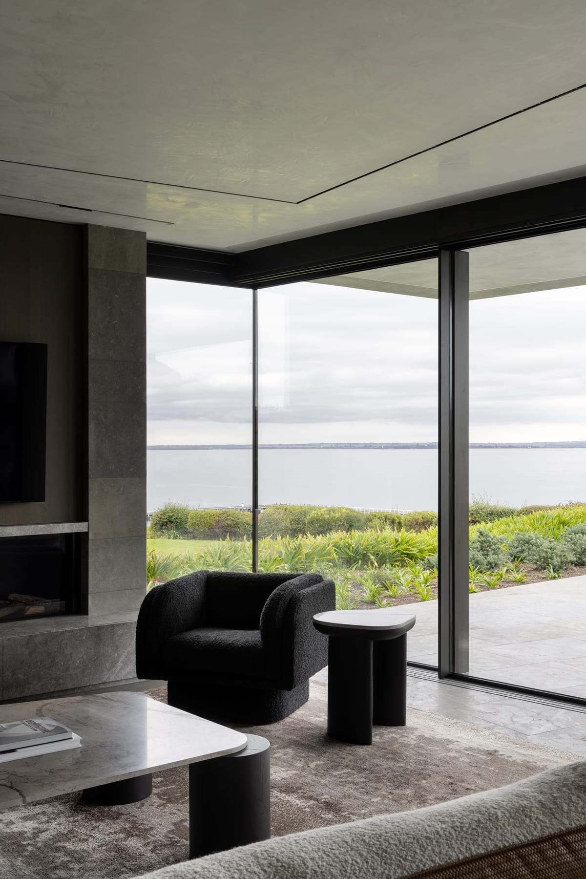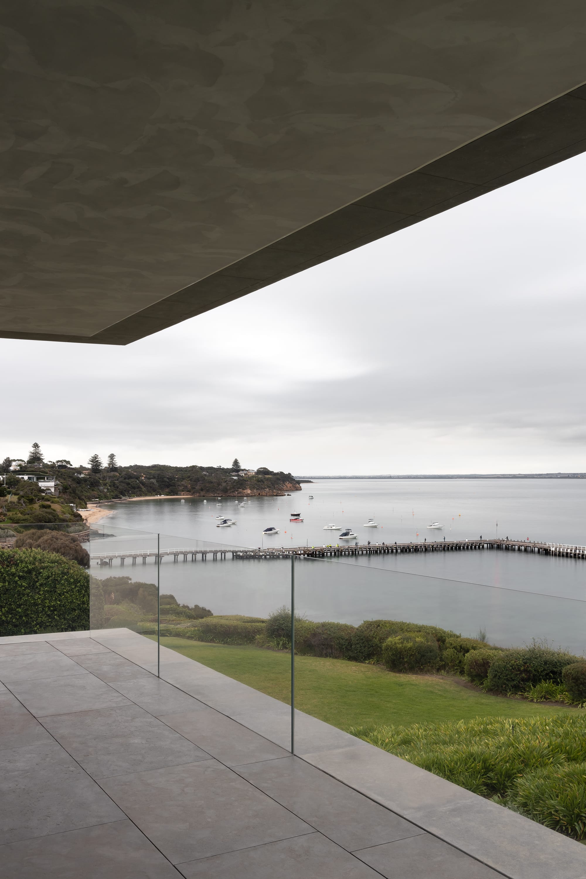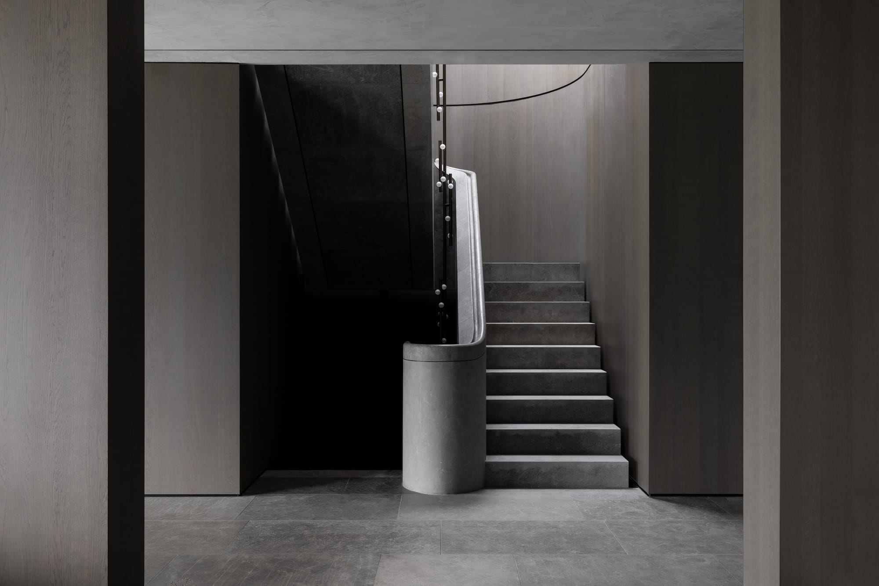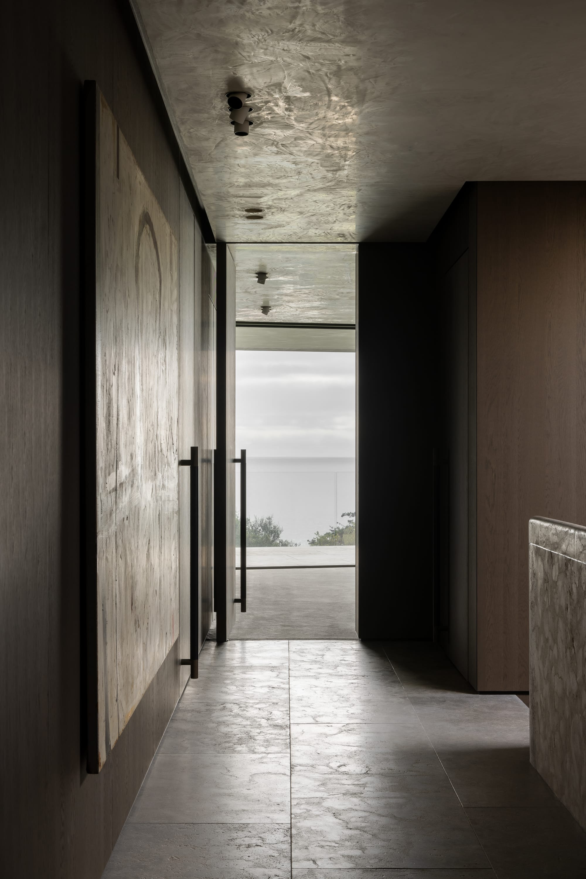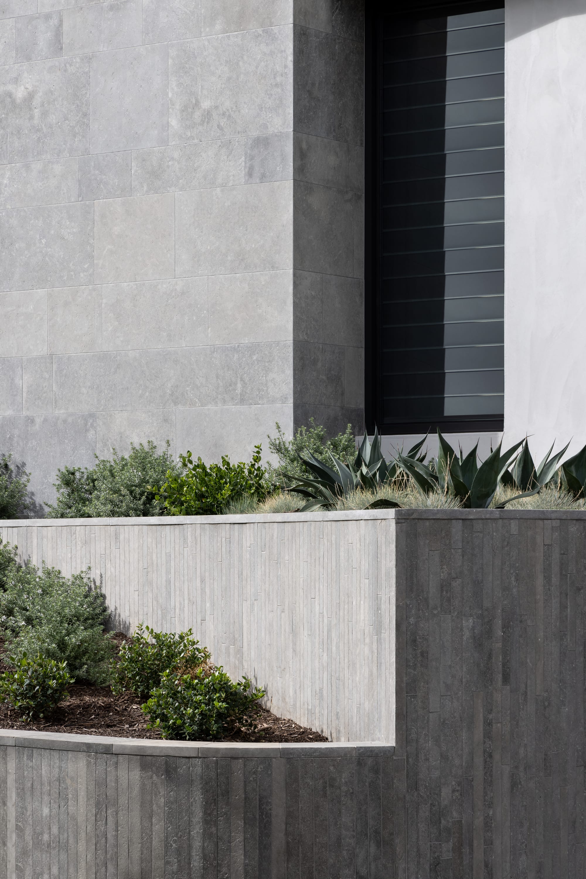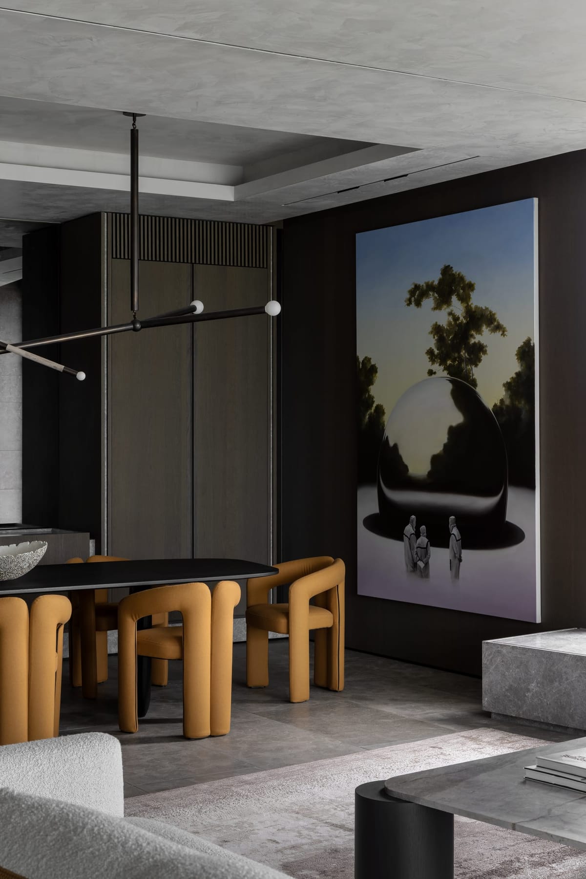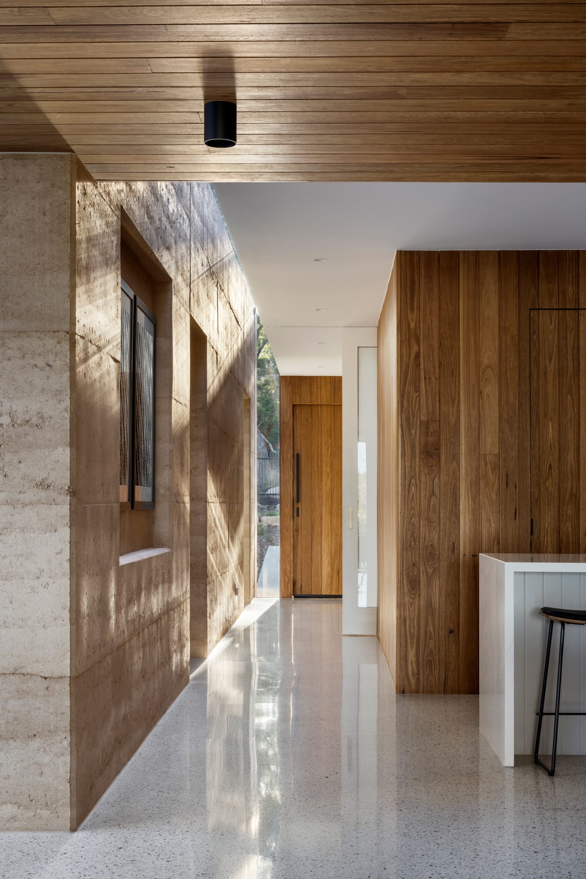At the heart of Finnis is the passion for finding the extraordinary in every project. The young, dynamic team of designers and architects behind the Melbourne-based studio produce a range of architectural and interior design projects, ranging from residential to heritage, always prioritising creative and considered spaces that are both functional and thoughtfully planned. Responding to program, light, aspect and amenity, Finnis foster a sense of collaboration between themselves and their clients to develop spaces that facilitate and heighten the everyday living experience.
This can be seen in their recent project where the elevation of the typical 'costal beach home' is artfully executed by Finnis in Cliff House; a contemporary take on a coastal abode that exudes grandeur and anticipation. Tucked into the rocky cliffside and overlooking extravagant views of Port Phillip Bay, Cliff House commands its landscape and injects a sense of permeance into an otherwise eroding location.
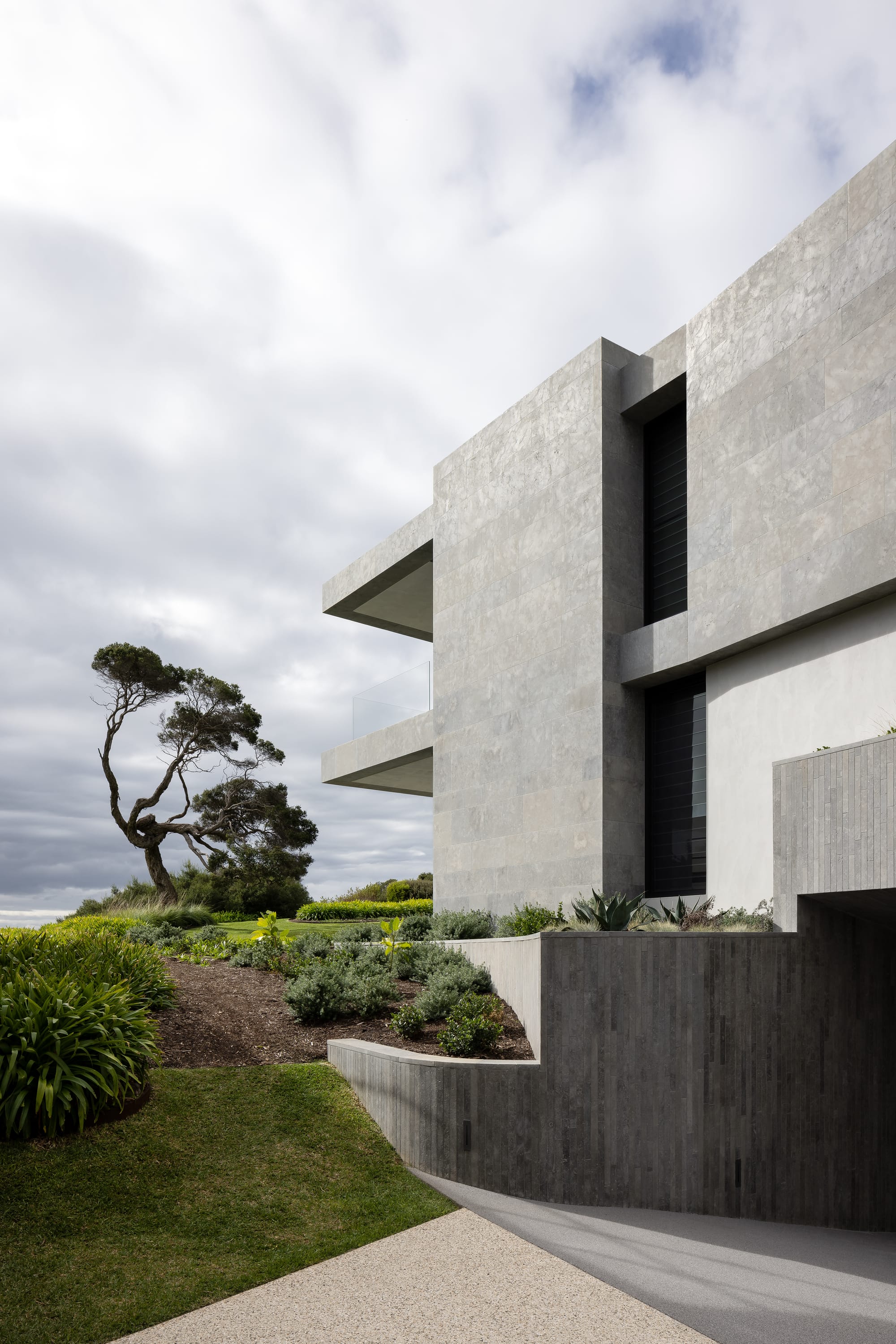
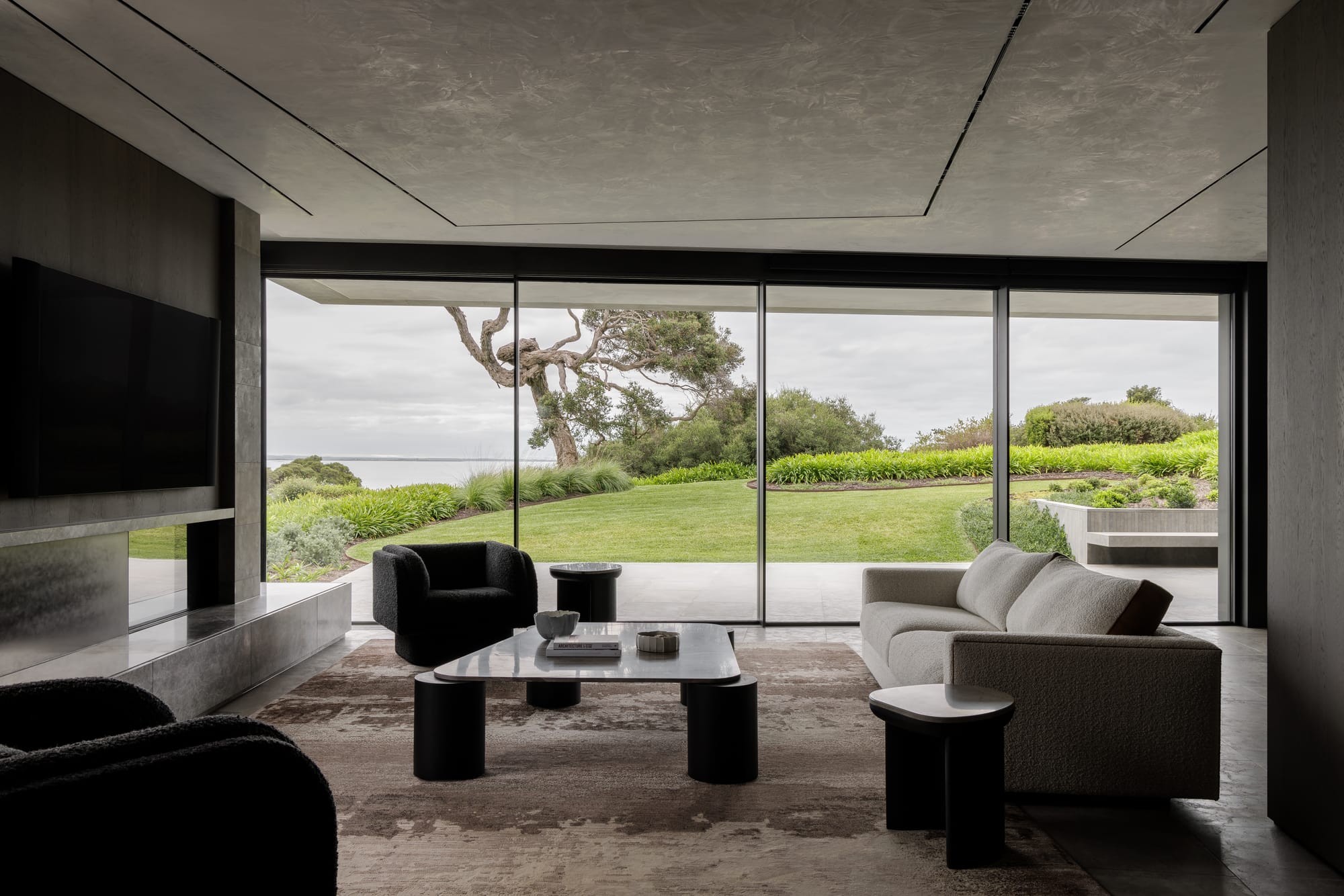
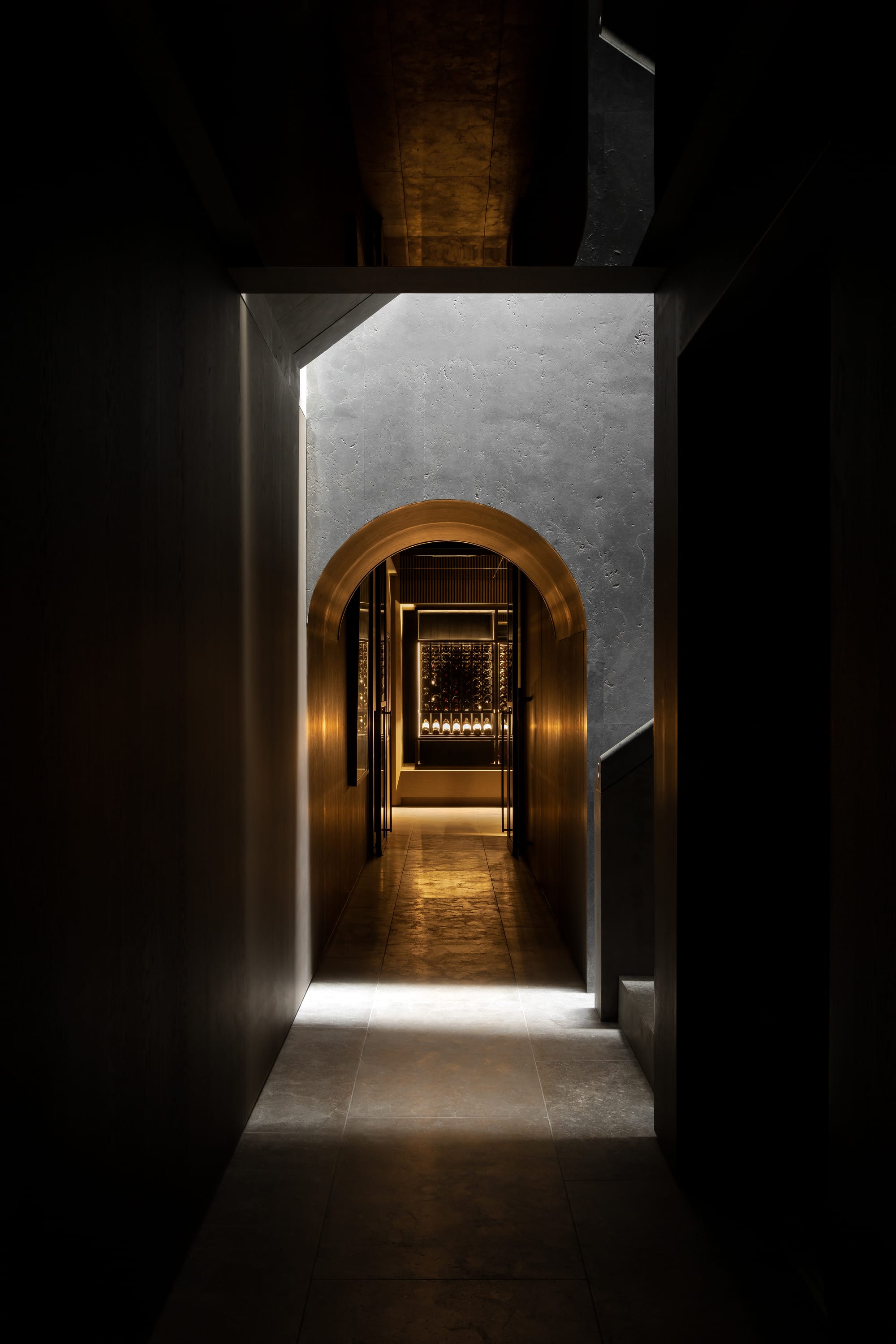
The home commands attention; balancing a tiered streetside view and layering aspects of the landscape and rooftop gardens to cement its place in the rugged natural context. Welcoming guests into the home is a timber clad pivot entrance door, with a custom stone handle. The door hints at what is beyond and beckons homeowners and visitors to explore.
"Although a restrained palette, we wanted to push how these materials were used and ensure the detail level matched the homes' location. " - Damon Hills, Principal | Architecture
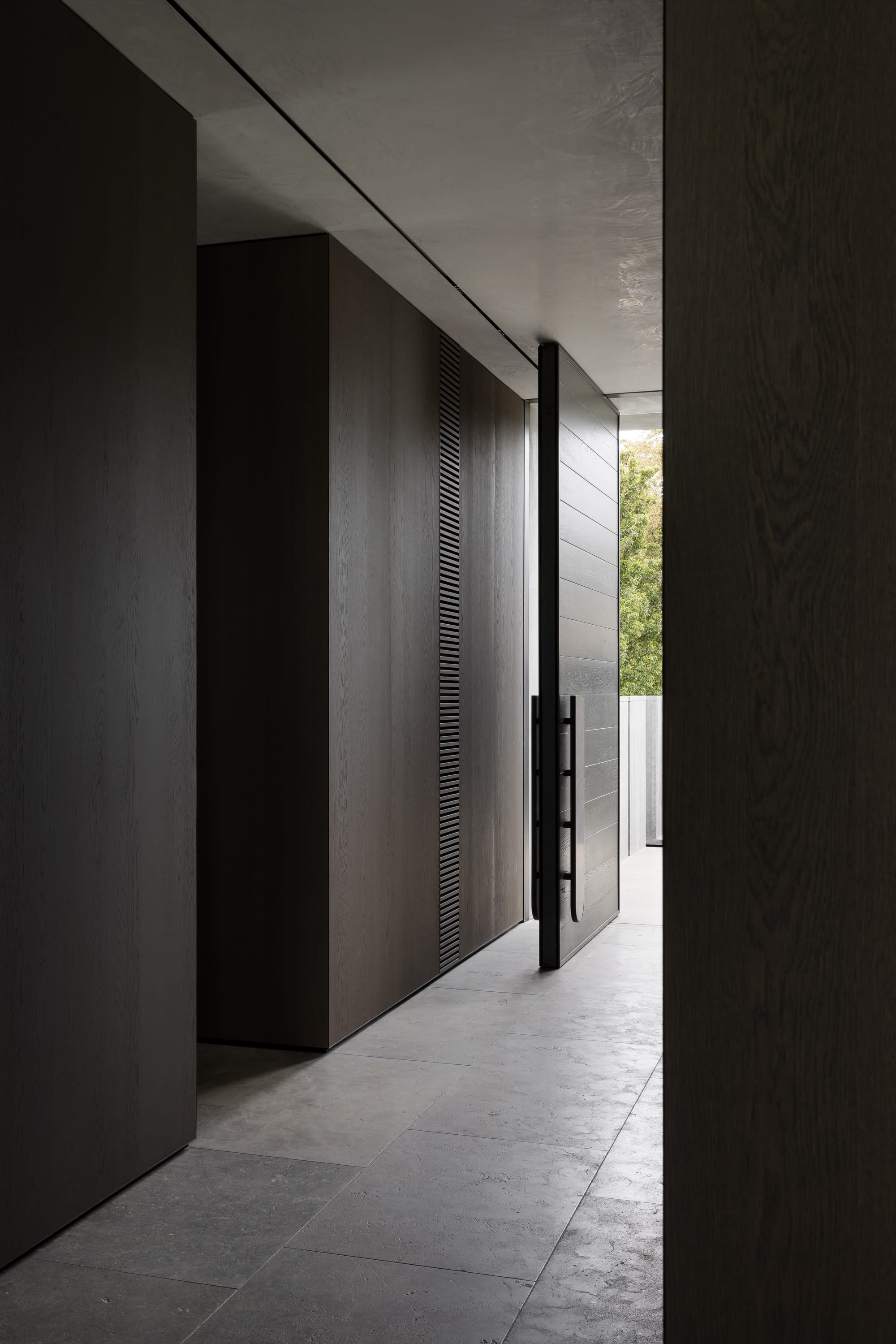
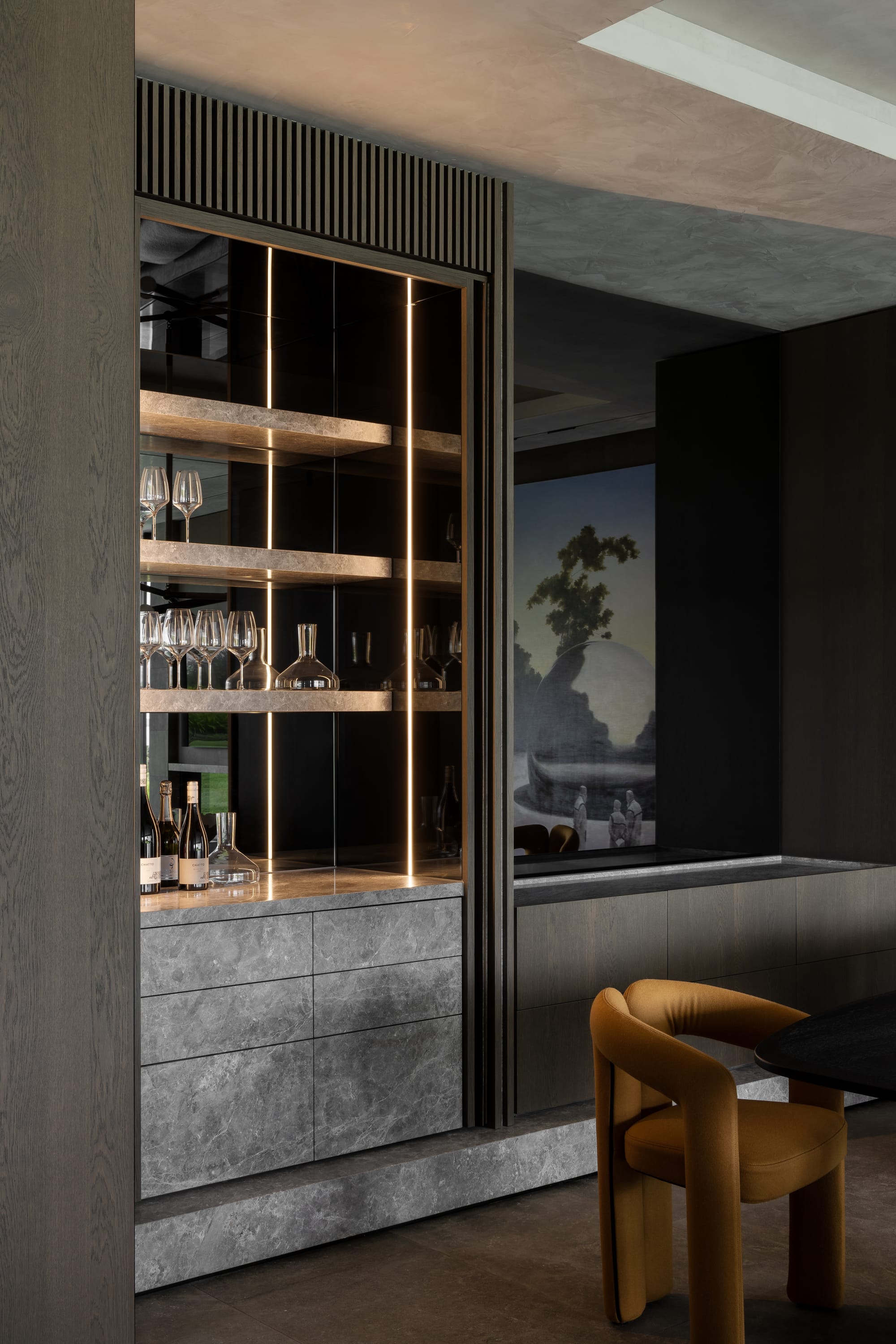
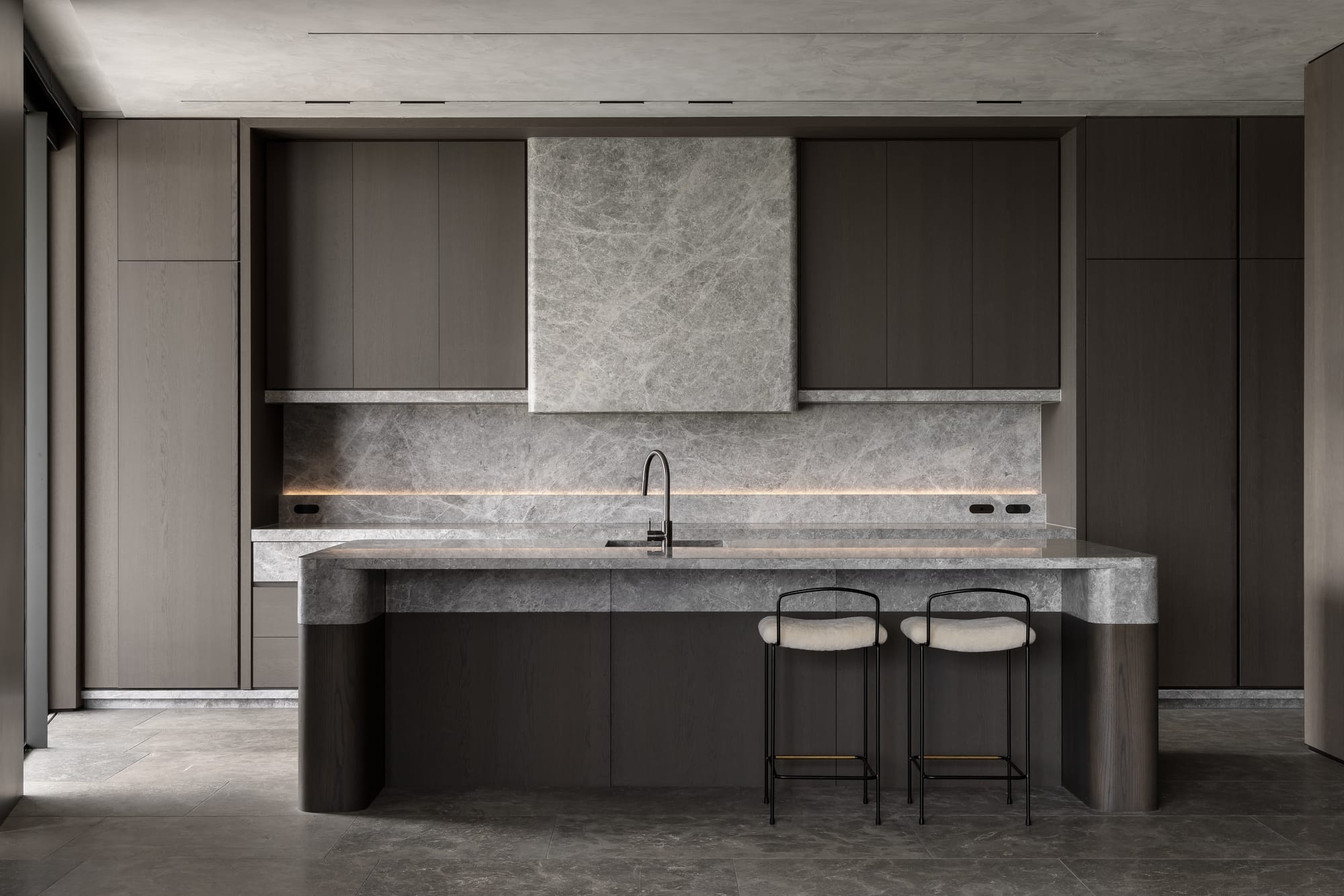
Inside the grand home, an open plan living scheme has been incorporated to symmetrically divide living spaces across the floor plan. Clear circulation paths carve their way through the ground level gallery and lead towards the central stone staircase, a focal point in its own right. The homes foyer leads the eye towards the windowed views over the Bay; the first glimpse of the incredible vistas unfolding around Cliff House. The spatial planning has been informed by the relationship between architecture and experience, resulting in a series of spaces branching off a clear axial vista and extending from the rear of the property to the cliff edge.
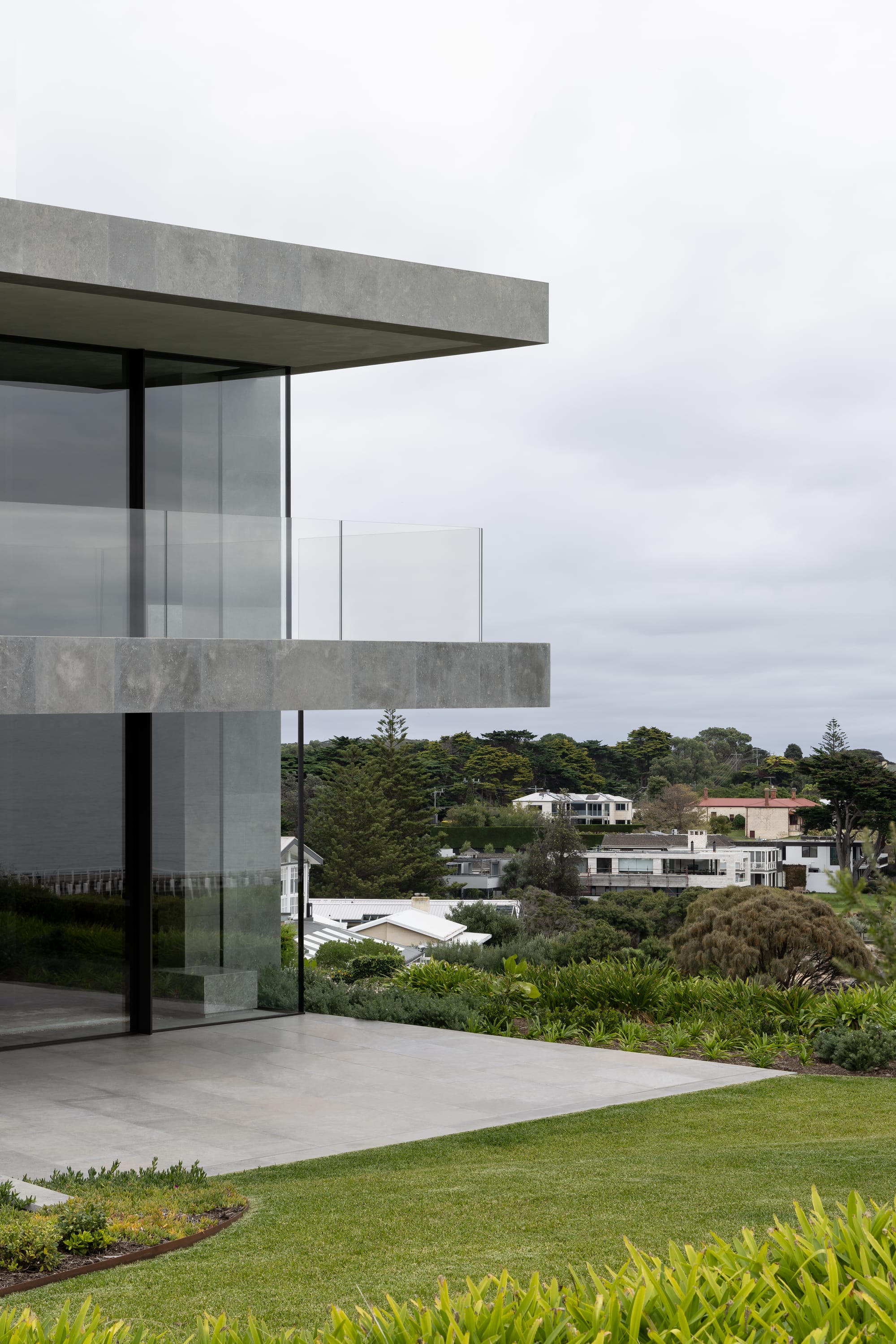
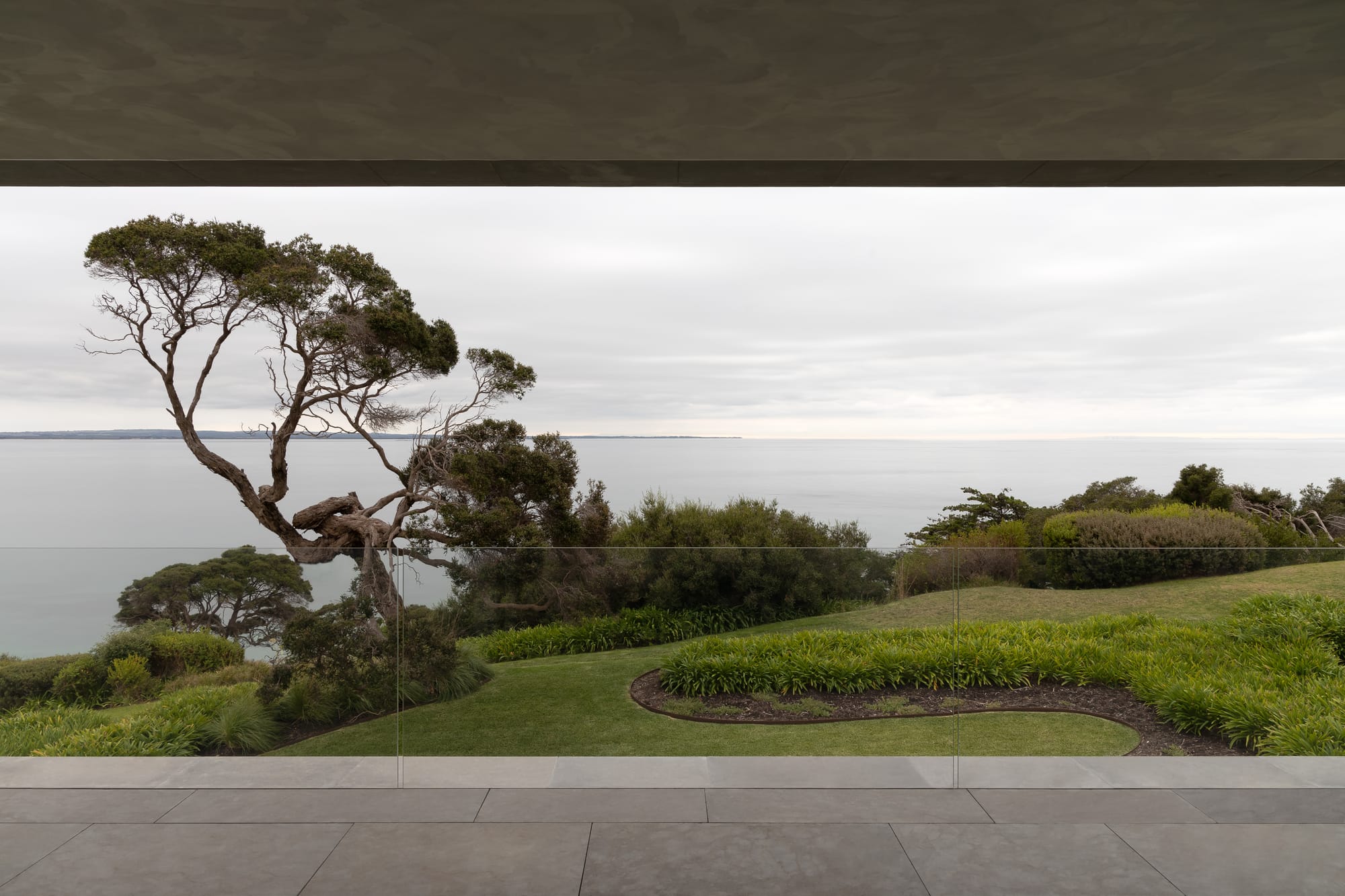
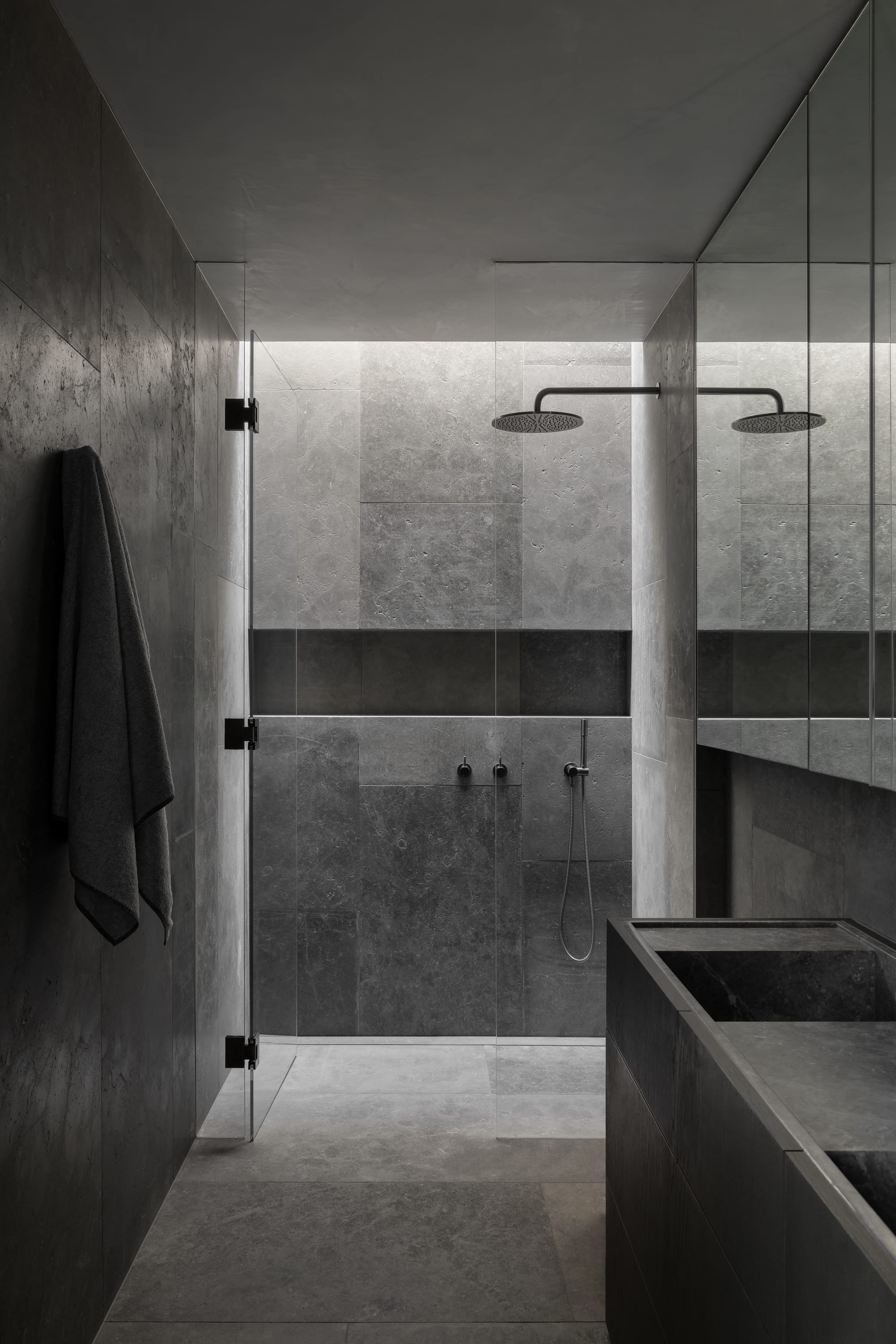
A highly refined material palette comprised of natural stone, timber veneer and polished stone soften the overall, monolithic composition and form of the home. The restrained palette remains sympathetic to the homes overarching design, fostering the coastal beachside aesthetic. Timber veneer is used generously throughout the home, dissolving junctures between joinery and built form.
"The extent of the veneer was important to ensure that sight-lines were sympathetic from every angle. We wanted to ensure that the interiors were the backdrop, ensuring the focus was directly to the activity of the pier and immediate coastline. " - Damon Hills, Principal | Architecture
Andora limestone is installed on the ground floor to blur divisions between internal and external spaces, and blend with the coastal and moody hues of Port Phillip Bay. The neutral and considered material package allows the home to remain residential in feeling despite its grandiose form and fosters a sense of intimacy throughout the home.
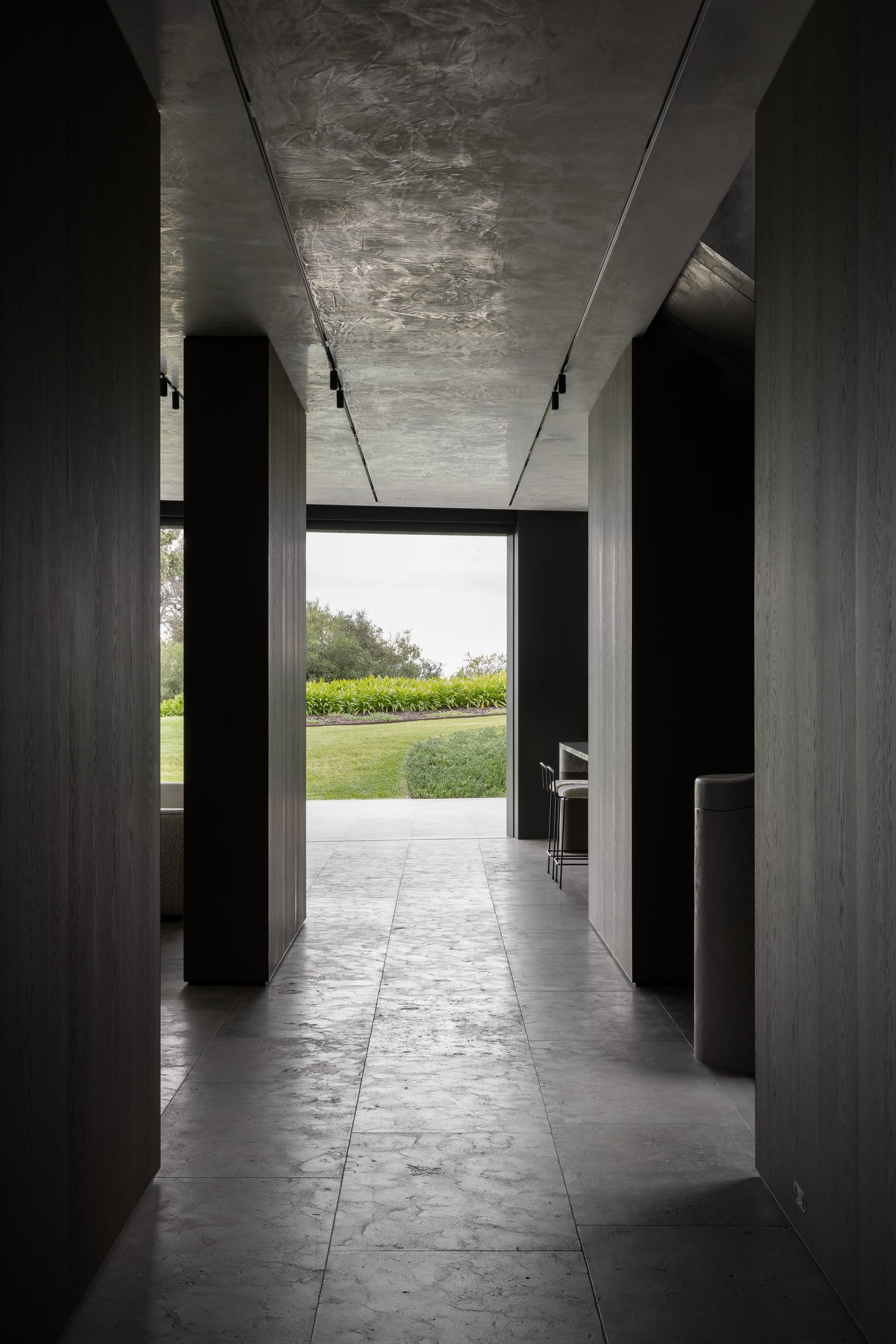
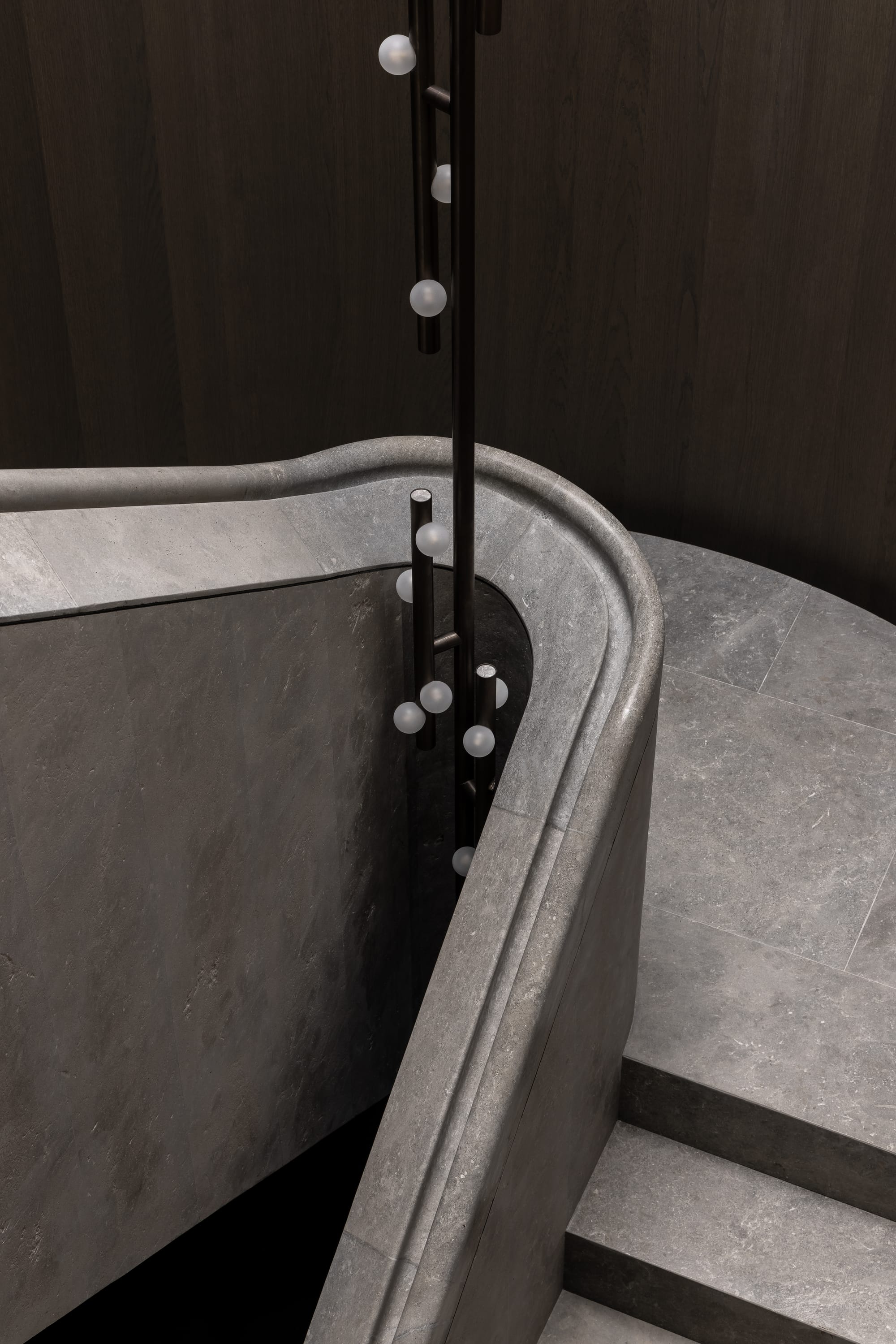
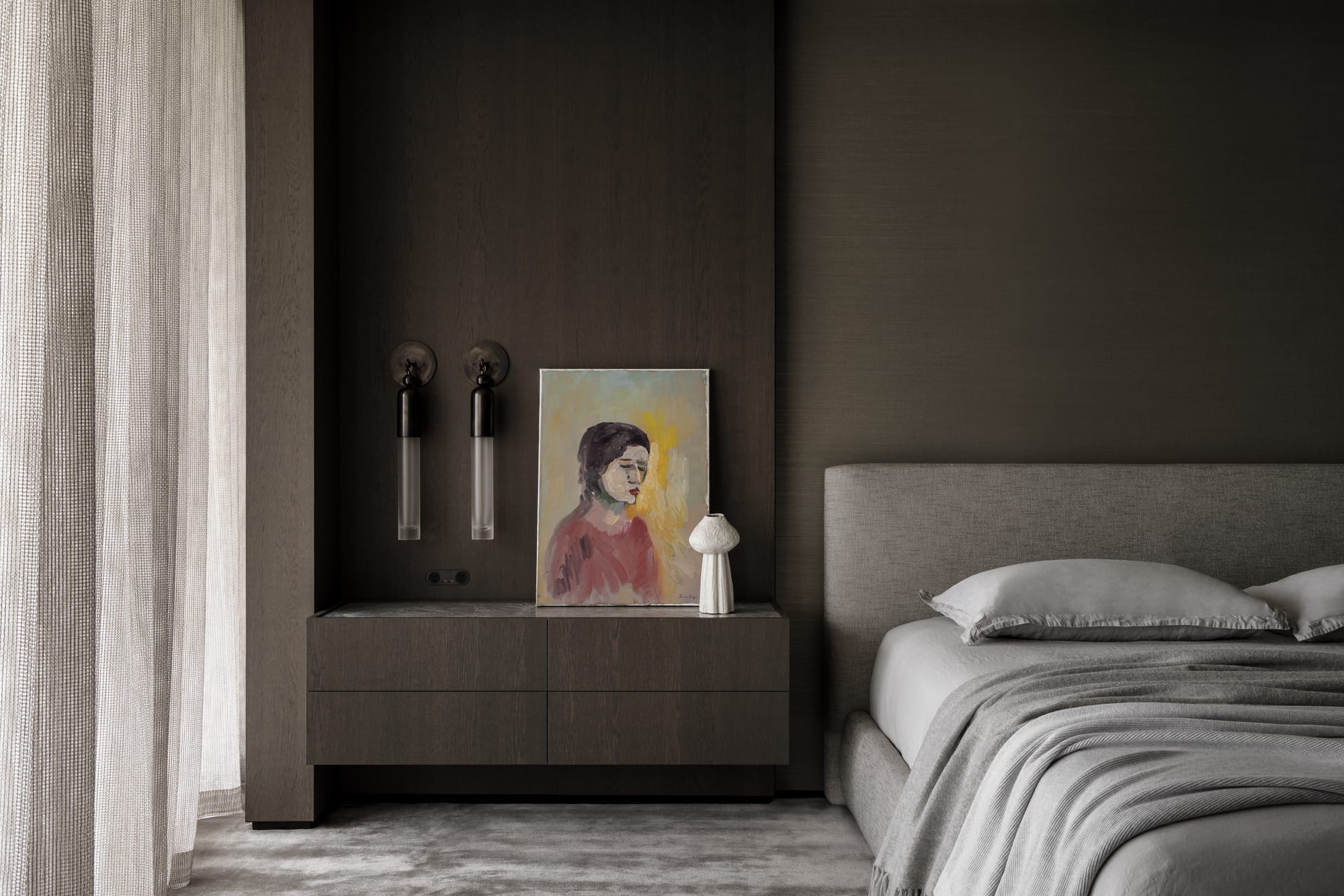
The result is a holiday home that gracefully balances a generous floor plan and composition with intimate details and immersive materiality to act as a cocoon from the unfurling Port Phillip Bay and rugged cliffside context. The homes subdued palette softens the interior spaces, whilst ensuring longevity, durability and resilience in the rolling coastal landscape.
PROJECT DETAILS
Location: Bunurong/Melbourne
Architecture and Interiors: Finnis Architecture and Interiors
Builder: DWC
Landscape Design: Lisa Ellis Gardens
Furniture & Styling: Steph Design
Photography: Timothy Kaye
NOW HIRING
Finnis Architects are currently seeking to employ a Project Architect / Experienced Architectural Graduate for a full-time position in their Albert Park office. To see further details on the job role and to apply, head to the CO-architecture job listing.
CO-ARCHITECTURE COMPANY PROFILE
If you are interested in seeing more of the work by Finnis Architecture and Interiors, head to their CO-architecture company profile.
